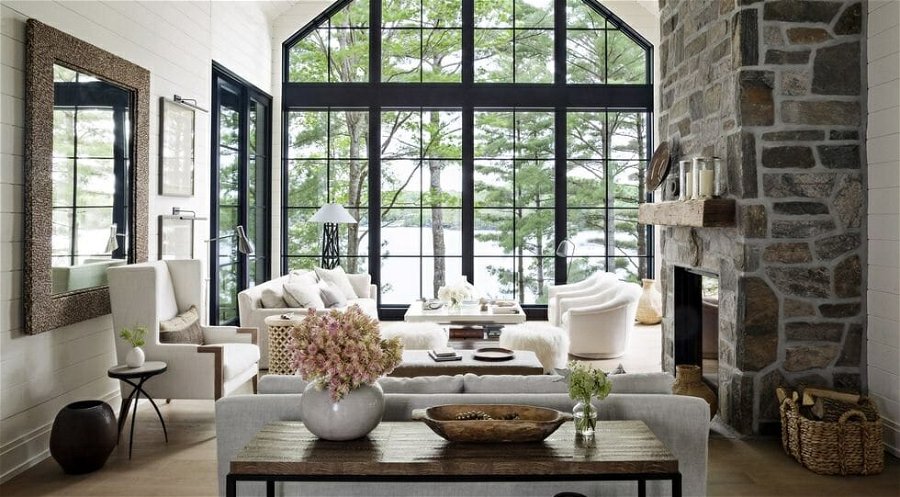
The perfect home needs the perfect base. That is why the layout is essential, whether you design your own house plans or choose an existing structure. Some interior styles are better suited to a particular layout than others. So, it’s vital to get it right. Here is our quick guide on the most popular house floor plans to get you started. Once you know these basics, you’ll be one step closer to creating your dream home!
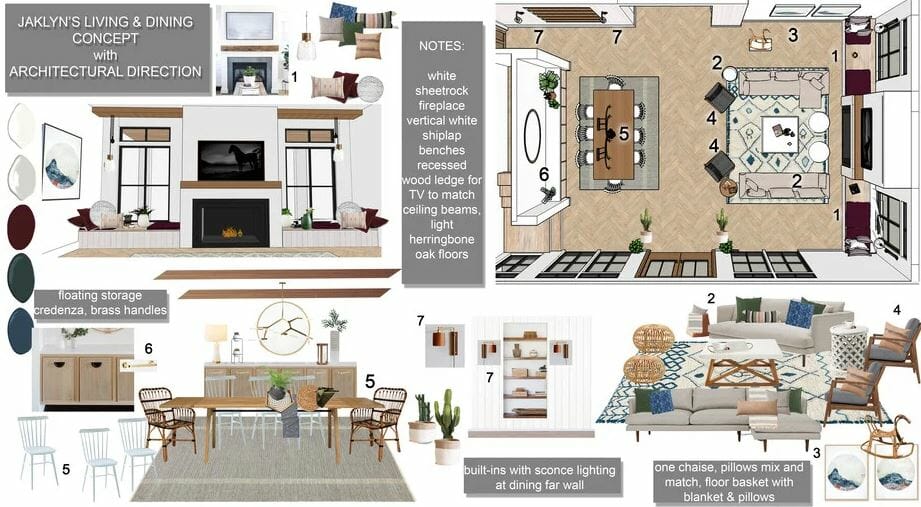
Loft House Floor Plans
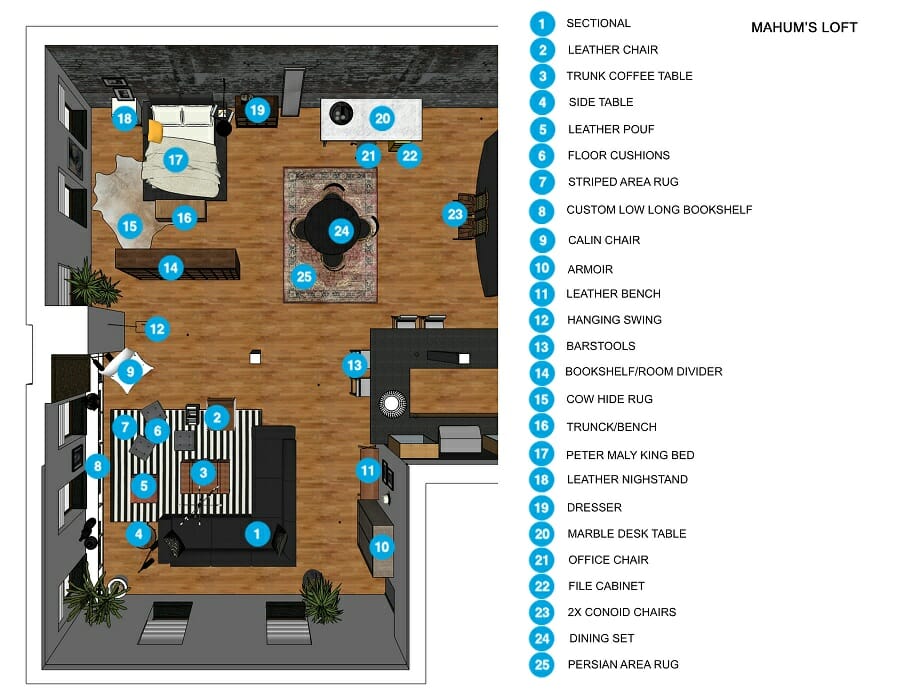
Definitely one of the greats of the 21st century is the loft home plan. Without interior walls, you can go wild while integrating home areas into one cohesive living space. However, a loft needs creativity and a sound understanding of how to zone areas. The adventurous at heart will certainly enjoy the freedom of the different small house layout ideas an open plan loft offers.
In a nutshell: A loft floor plan has no or limited separating walls, apart from those around the bathroom.
Interior Design Styles for Loft House Floor Plans
Industrial Interior
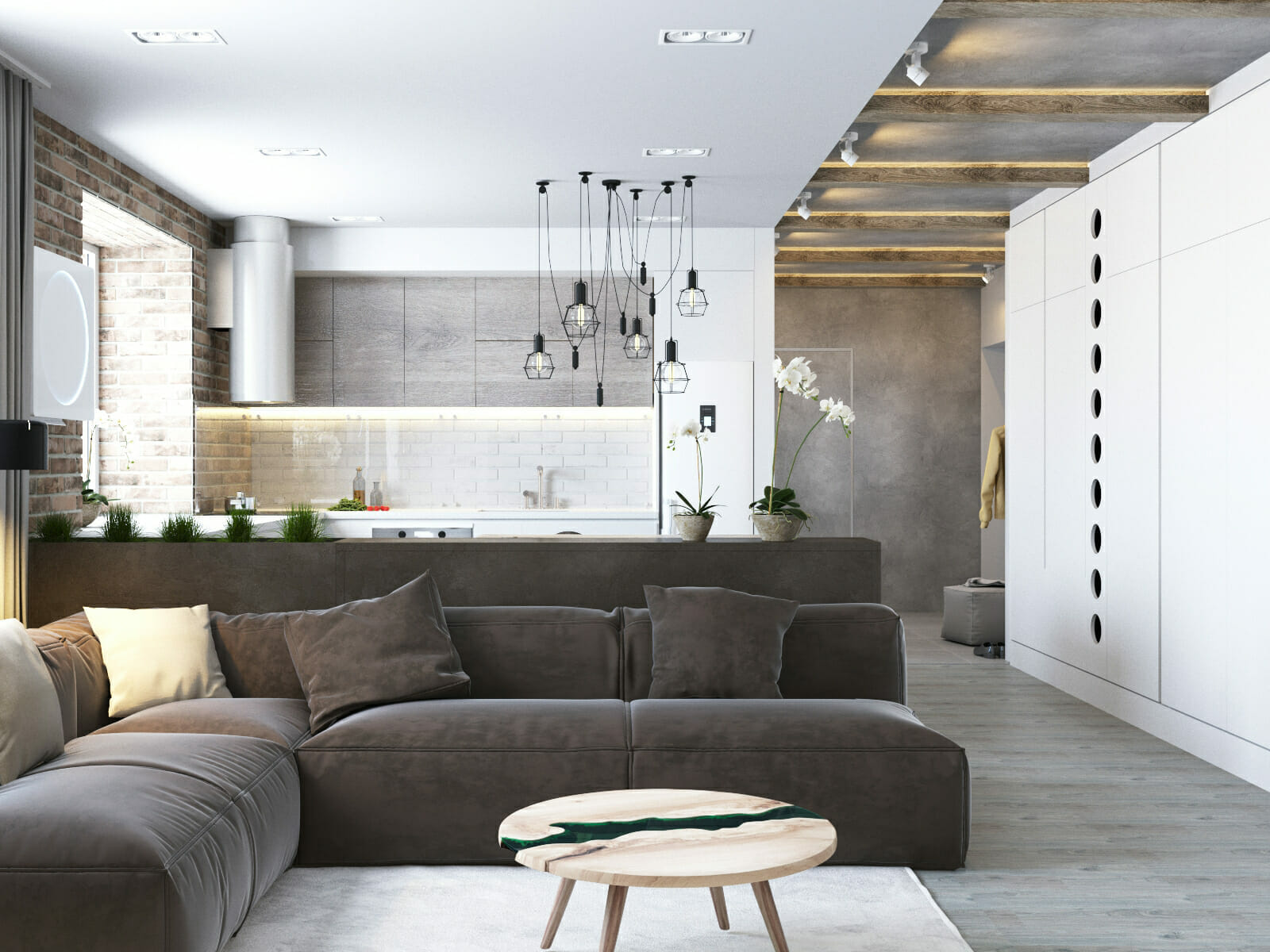
Contrast is what makes industrial style homes pop! Structural elements are celebrated as architectural details are exposed and emphasized by softer, sleeker furniture. Bare brick, steel frames, beams, and concrete juxtapose with modern luxury to create a unique raw beauty. Homeowners can play with salvaged and recycled materials to create a bespoke interior suited. Balancing opposites can be tough, but the result is rewarding. If you want to design your own house plan but don’t know where to start, get in touch with one of Decorilla’s professional interior designers.
3 Elements an Industrial Home Plan Needs
- Exposed structural elements, like brick or cement
- Impressive lighting
- Distressed wood or leather
Minimalist Interior
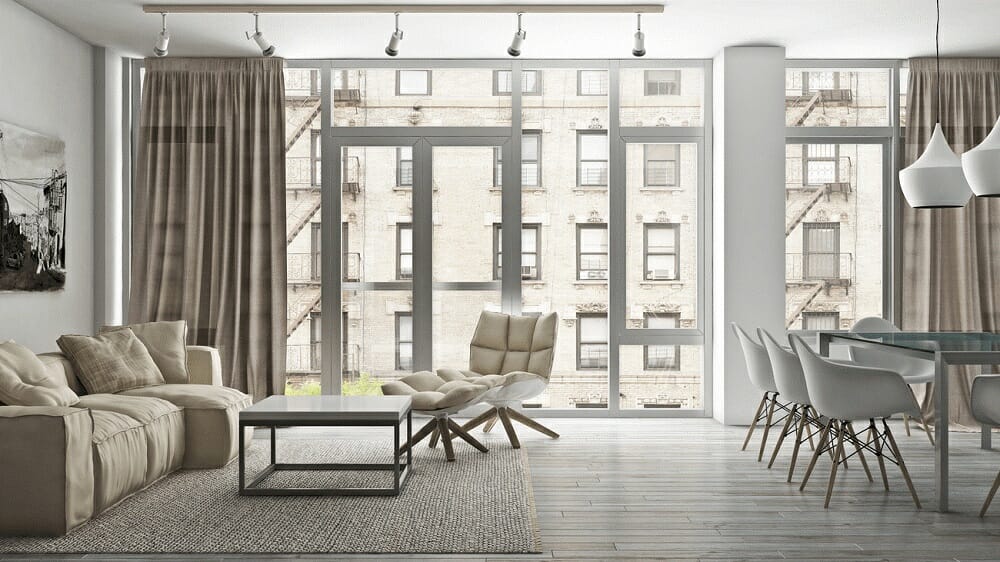
Function is central to the minimalist interior design style. As a result, furniture’s form is uncomplicated with clean lines, simple finishes and limited color use. Although many would want to add many furnishings to an open floor plan, a successful design needs less than you might think. Minimalism can be perfect for a loft, as there is a greater opportunity to balance open space and furniture.
3 Elements a Minimal Home Plan Needs
- Neutral color palette without a pattern
- Clean lines
- Creative storage solutions
Scandinavian Interior
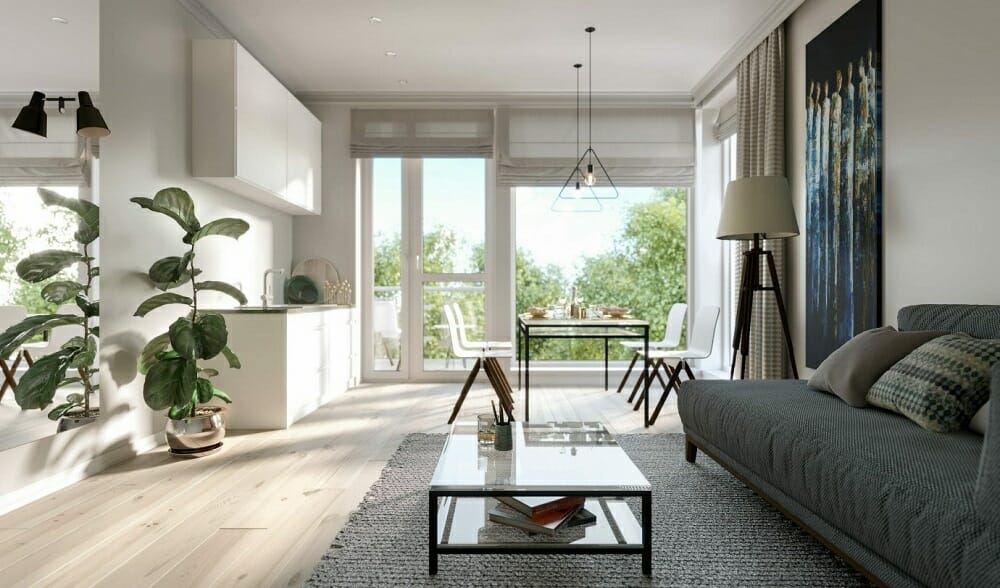
Simplicity and clean craftsmanship gives the Scandinavian interior design style the ethereal appeal. Light-colored walls and mirrors make the most of natural light and give Scandi homes their welcoming glow. This style is one that aims to please. Its balanced blend of coziness, beauty, and ease of use captures the essence of hygge – cozy contentment. As a result, these monochromatic interiors are almost always impeccably inviting.
3 Elements a Scandinavian House Plan Needs
- Light, natural wood floors
- Limited window dressing
- Cozy textiles
Combined Living, Dining & Kitchen House Floor Plans
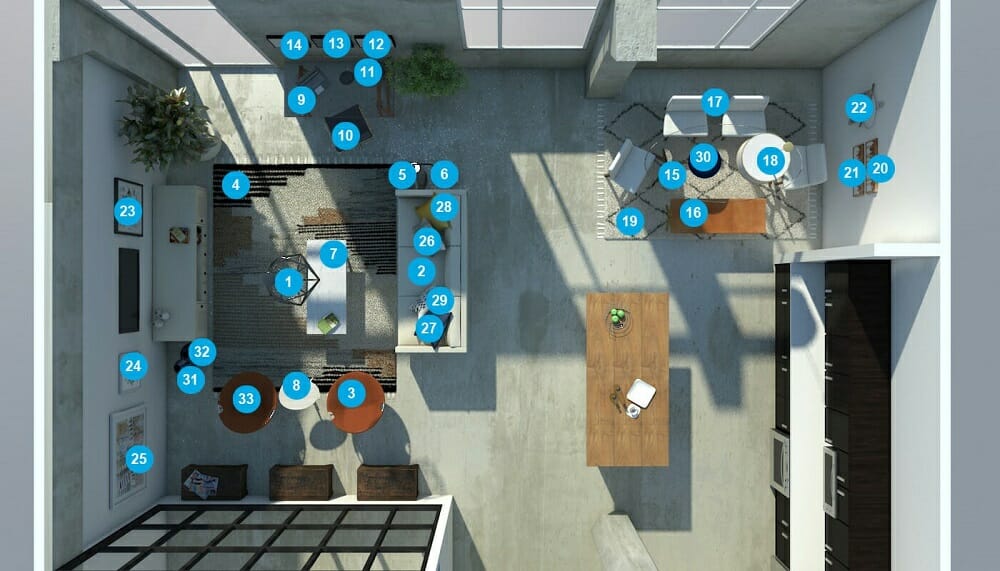
Many home entertainers love combined house layout design ideas. Through integrating the most used spaces of a home, this house plan encourages more socializing. The relatively recent inclusion of the kitchen to this combined space changed the way people entertain and how households spend time together. Now, those in the kitchen can socialize while they prepare meals. Combined home plans are ideal for those who love interacting with others but want to keep areas like bedrooms private. Plus, designing a combined space could save on interior design costs.
In a nutshell: A combined floor plan has an open living, dining and kitchen area while other rooms are walled off for privacy.
Tip: It’s important to know your lifestyle and requirements before working on your home layout. Taking interior design quizzes like this one and providing some simple details can help designers really pinpoint the client’s aesthetics and needs for a house floor plan.
Interior Design Styles for a Combined Home Plan
Farmhouse Style Interior
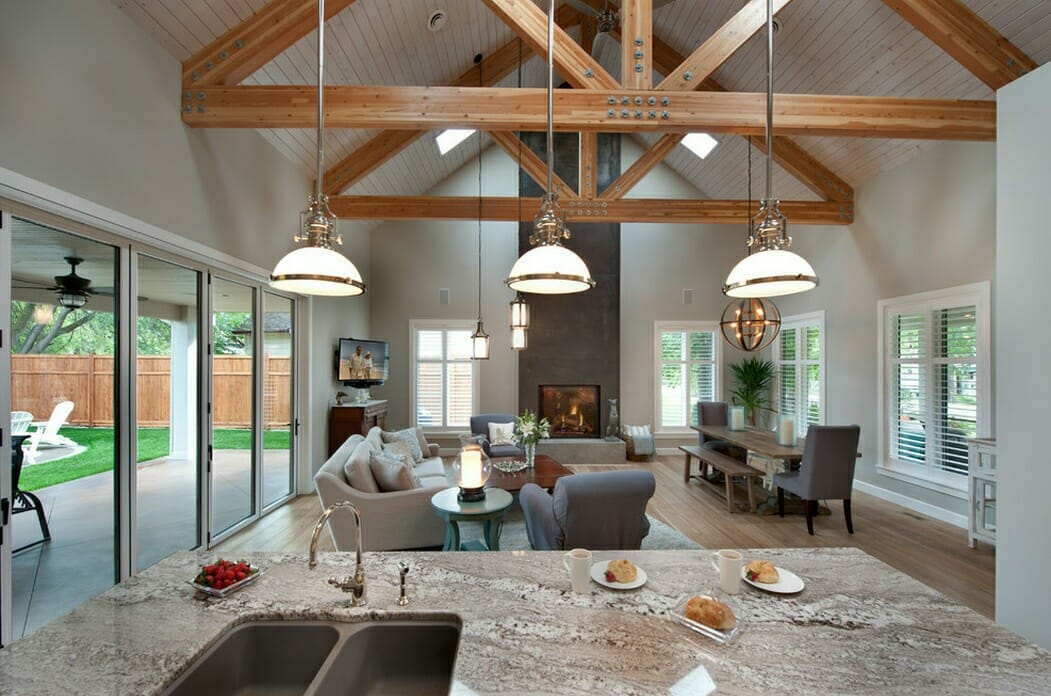
As one of the oldest styles on this list, farmhouse interiors have stood the test of time. Most importantly, a relaxed vibe and rustic refinement make this style perfect for a family. In addition, practicality is emphasized. But cozy and stylish accessories give these interiors their elegance. Furthermore, mismatched furniture and shiplap give farmhouse floor plans their character. Modern additions, like contemporary lighting, also refine the previously rough style.
3 Elements Farmhouse Floor Plans Need
- Rustic elements like a wooden bench
- Quirky accessories
- Shiplap
Eclectic Interior
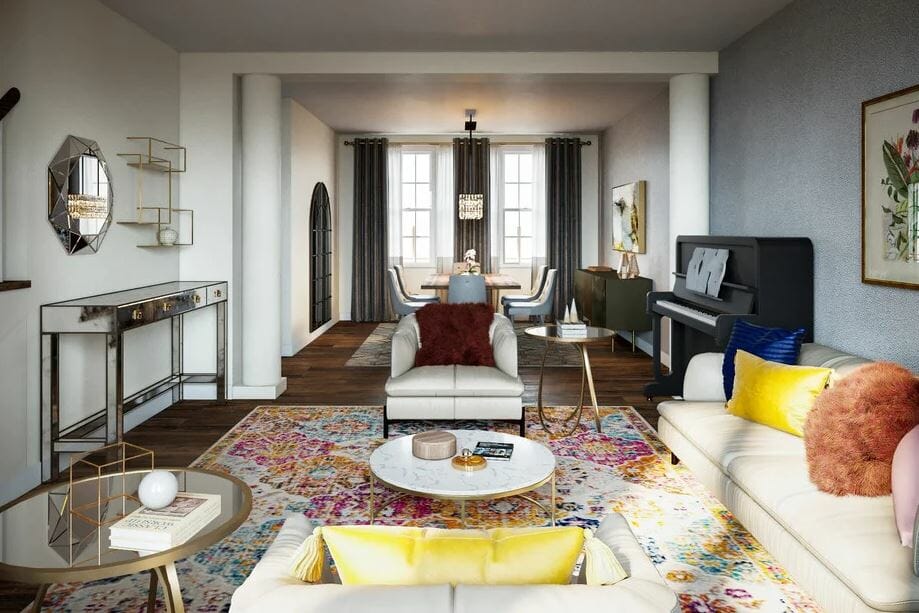
Often confused with its bohemian relative, an eclectic style is whimsical yet stylish. Both feature a mix of interior styles and have a worldly aesthetic. But bohemian is casual and relaxed where eclectic is well put together and polished. An eclectic home is an elegant collection of carefully selected pieces from different eras. The result is a cohesive, balanced interior rich in culture. By layering old and new items purposefully, you can create a sophisticated, travel-inspired home.
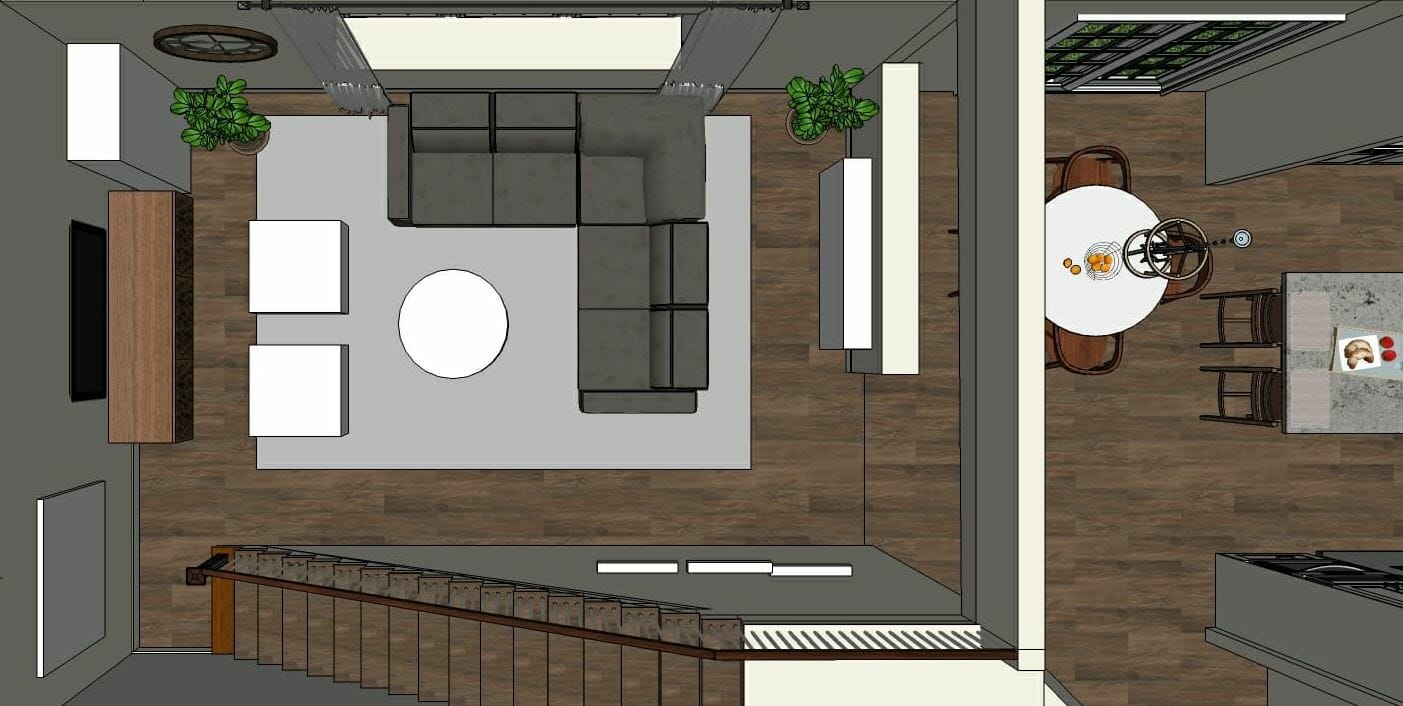
3 Elements an Eclectic Home Plan Needs
- Pattern
- Furniture and décor from different eras
- Distinct color
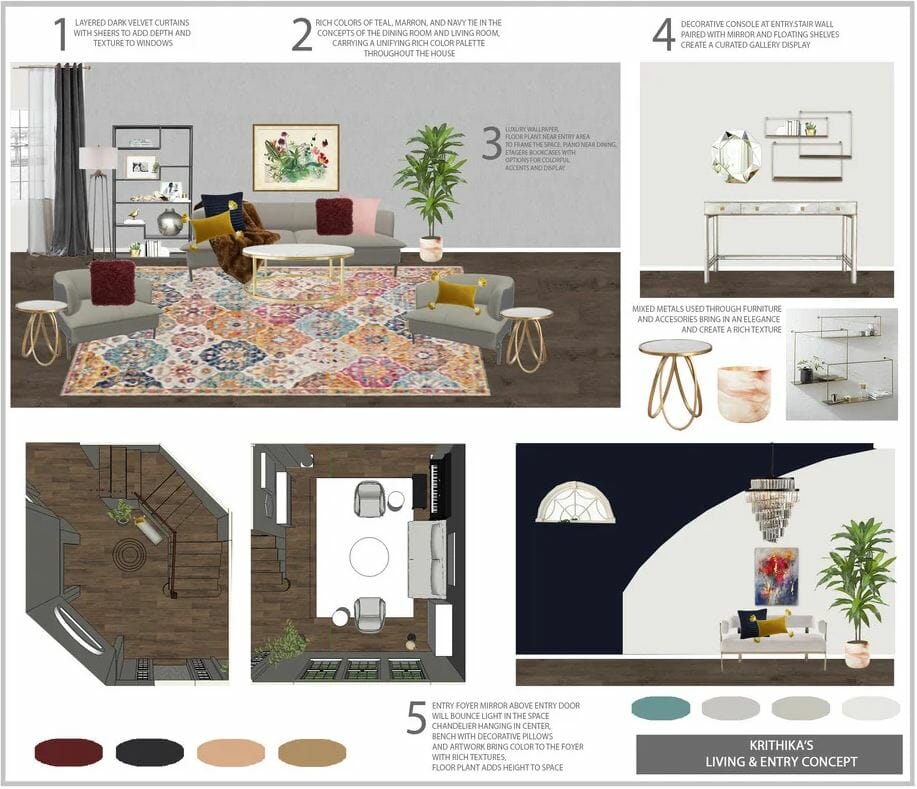
Coastal Interior
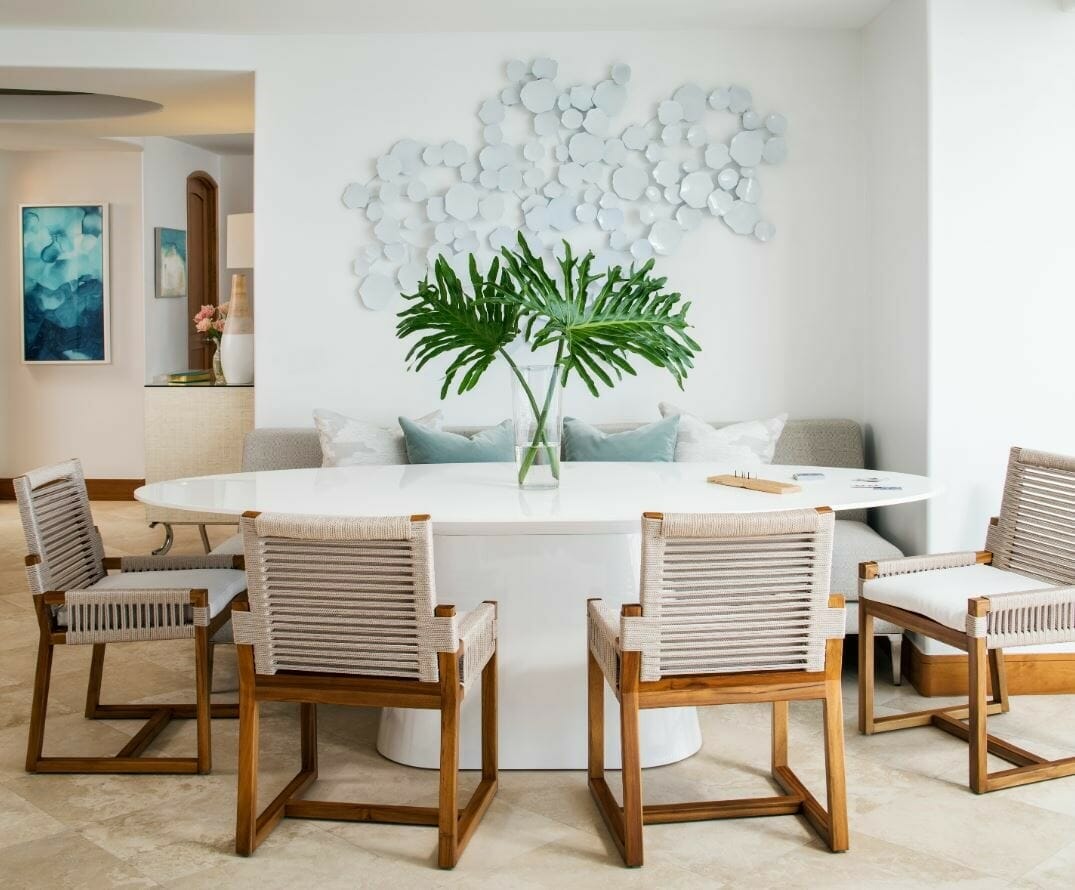
A relaxing, seaside-inspired color scheme is perfect for a combined living and dining area. The calming coastal style is peaceful due to its light hues, calming motifs, and natural textures. Raw wood, rough linen, and soft blues and whites can make the hub of the home feel like a beautiful breakaway destination.
3 Elements a Coastal House Plan Needs
- Textured wood like driftwood
- A color palette inspired by the beach (e.g. white, beige and blue)
- Glass ornaments or pendants
Multi-Story House Floor Plans
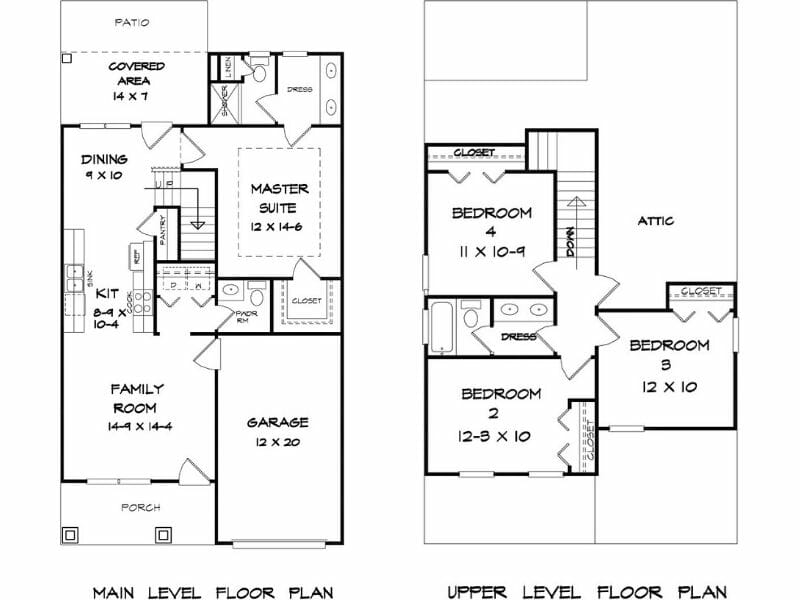
Bigger households, or those wanting to make the most of a small plot might consider a multi-story house floor plan. Two or more floors are versatile in terms of layout. One story could have an open plan, while another could have a conventional roomed layout. A staircase also brings so many opportunities into a home. Not only does it link separate levels, but it can also double as an exquisite design feature and hold hidden storage compartments!
In a nutshell: A multi-story floor consists of two or more levels, which can contain separate rooms, an open home layout, or a combination of various floor plans.
Interior Design Styles for Multi-Story Home Plans
Traditional Interior
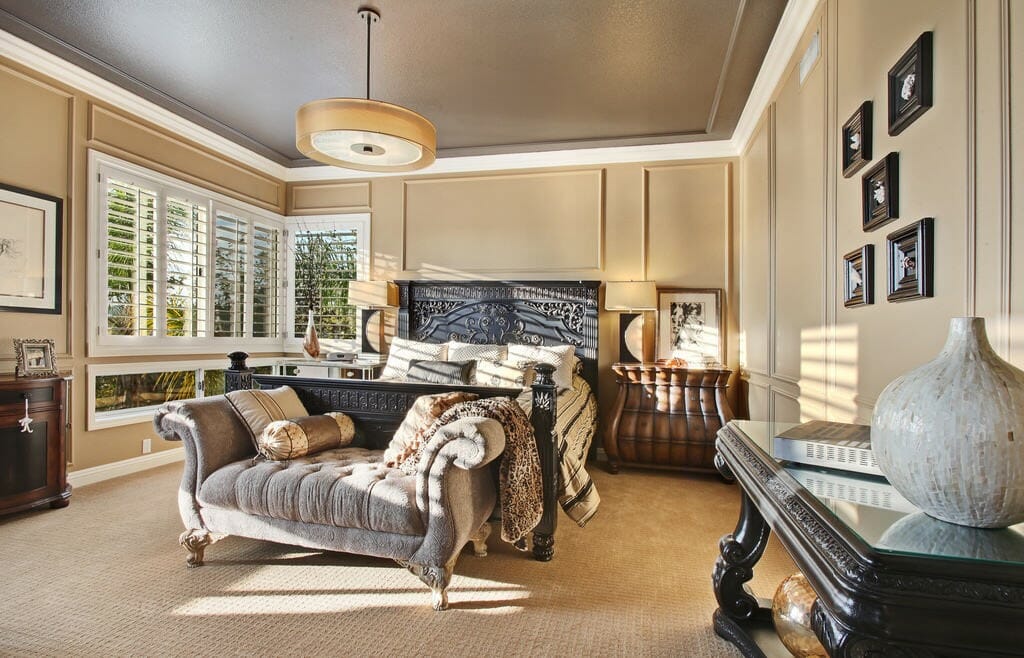
One of the most well-known styles is traditional interior design. You can tell a traditional style by its nod to European décor of the 19th century. Ornate dark wood and detailed opulent materials like velvet, linen, and silk are displayed in furniture and curtains. As a result, these interiors are plush. But consistency and carefully coordinated décor, furnishings, and colors make a traditional scheme. Because this style has a more-is-more approach to decorating, a layout that favors rooms above open space is best.
3 Elements a Traditional Home Plan Needs
- Structural embellishment
- Ample window dressing
- Coordinated and controlled pattern (e.g. plaid, damask, stipes or florals)
Transitional Interior
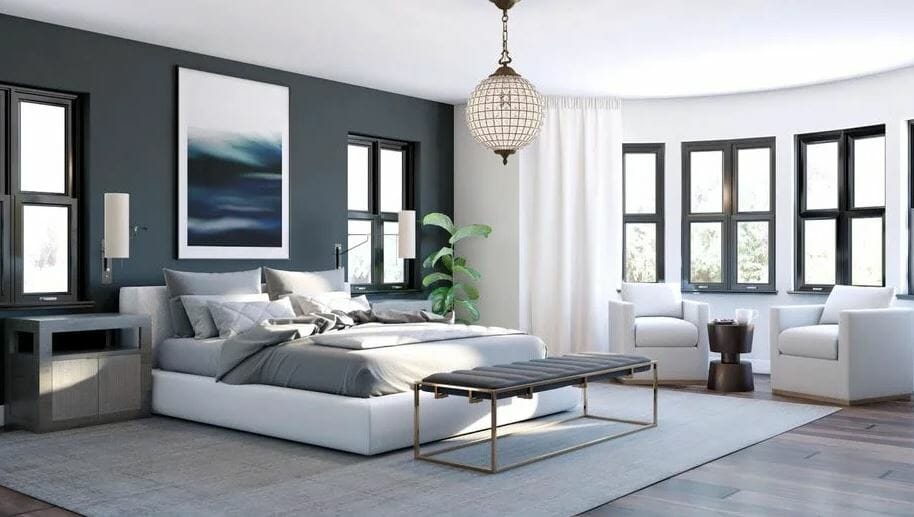
Looking for a happy medium between contemporary and traditional styles? Transitional interior design is your best bet. Here you are free to incorporate only the bits you like from present-day and established traditional designs. Tried-and-tested elegance combines with modern convenience to create impressive yet inviting homes. Transitional interiors offer the best of the past and present. Minimal accessories ensure clutter-free living as rugs and throw pillows embellish rooms. Not only does Transitional design balance new and old, but feminine and masculine aesthetics are also in harmony.
3 Elements a Transitional Home Plan Needs
- Contemporary accent lighting
- Metallic accents
- Traditional furniture
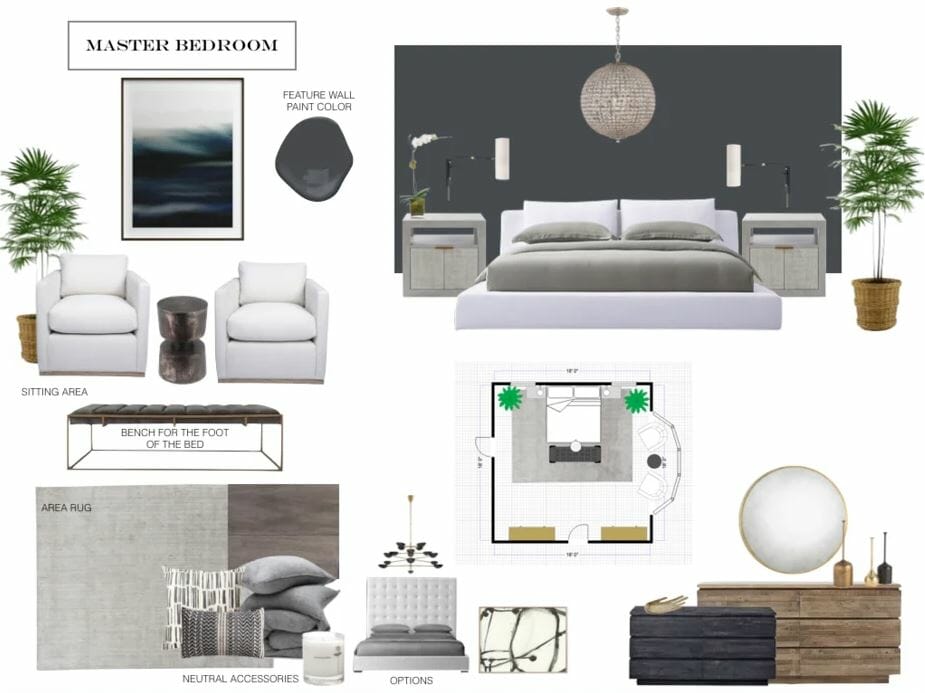
Hollywood Glam Interior
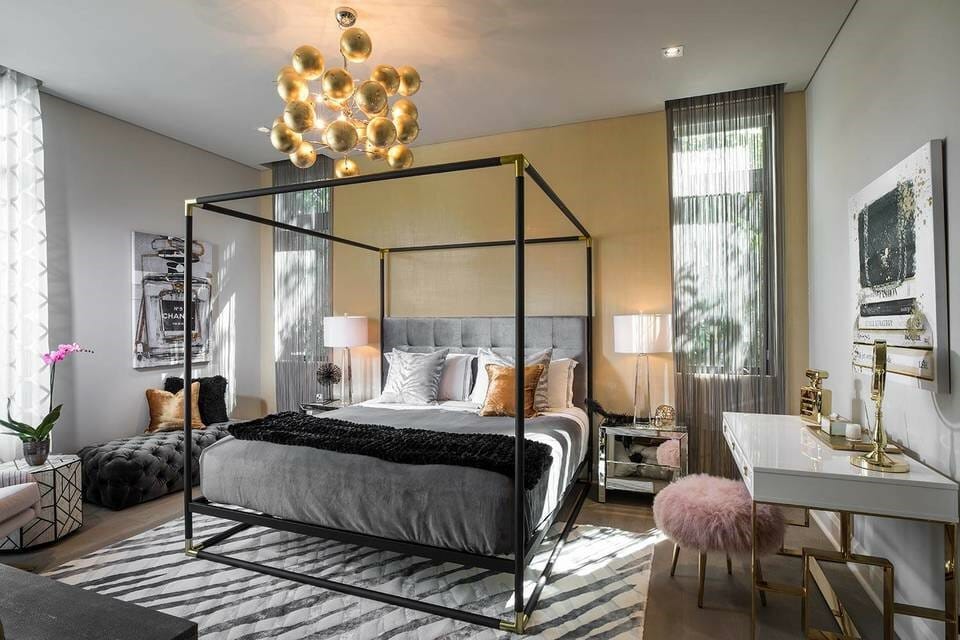
This update on a 1930s favorite is rapidly gaining popularity in modern homes. Hollywood glam is a lavish and luxurious blend of art deco and mid-century modern styles. Chandeliers, bright pinks, greens and black, mirrors and high gloss furniture are commonplace in these plush interiors. Hollywood glam interior demand attention, which is why they’re well-suited to a roomed home layout.
3 Elements a Hollywood Glam House Plan Needs
- Luxurious decoration
- Contrasting color scheme
- Fun and unexpected elements
U-Shaped House Layouts
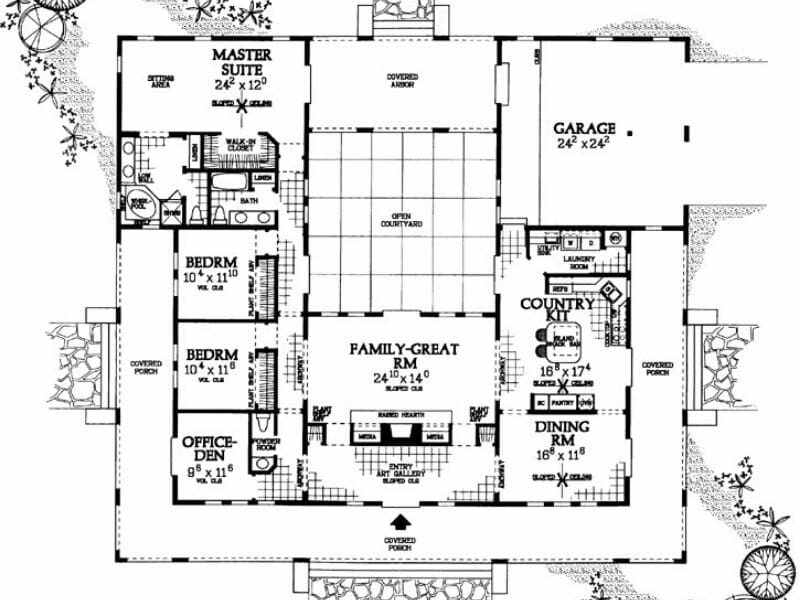
Impressive U-shaped country house plans are ideal for warmer climates and bigger plots. The structure of the home surrounds a courtyard and also defines an outdoor area. In addition, three sides of the house wrap around the outdoors to create privacy. Because of this seclusion, rooms that feature in U-shaped home layout ideas often have large windows.
In a nutshell: A U-shaped floor plan generally has a living area at the center of the ‘U’ and other rooms that stem off from two parallel halls.
Interior Design Styles for U-Shaped House Floor Plans
Southwestern Interior
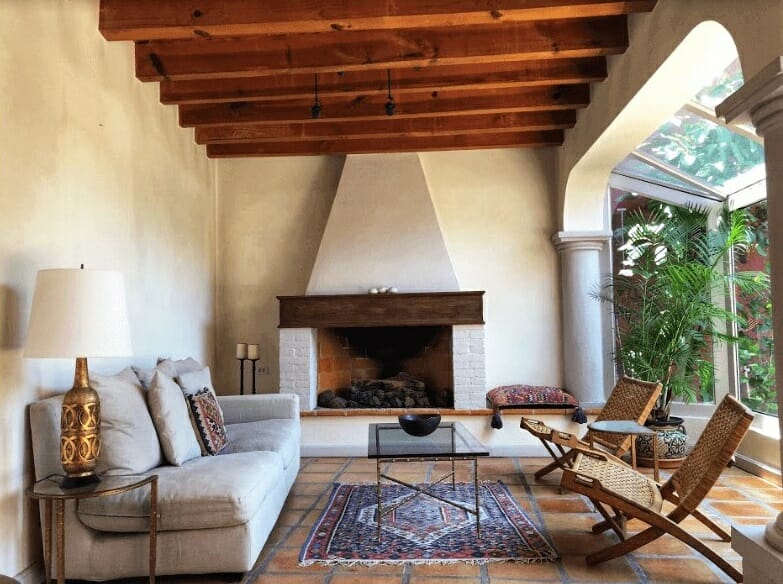
The Southwestern-style draws inspiration from the hot, dry areas in North, Central and South America. Basic lines, from adobe houses, Spanish textiles, steelwork, and leather feature in this southern style. It certainly has a unique color palette. In fact, the American desert is the inspiration – cactus green, terracotta, and rust are a few favorites. Southwestern country house plans have a masculine edge with bold and sturdy furnishings.
3 Elements a Southwestern House Plan Needs
- Decorative tiles
- Leather or suede upholstery
- Succulents
Mediterranean Interior
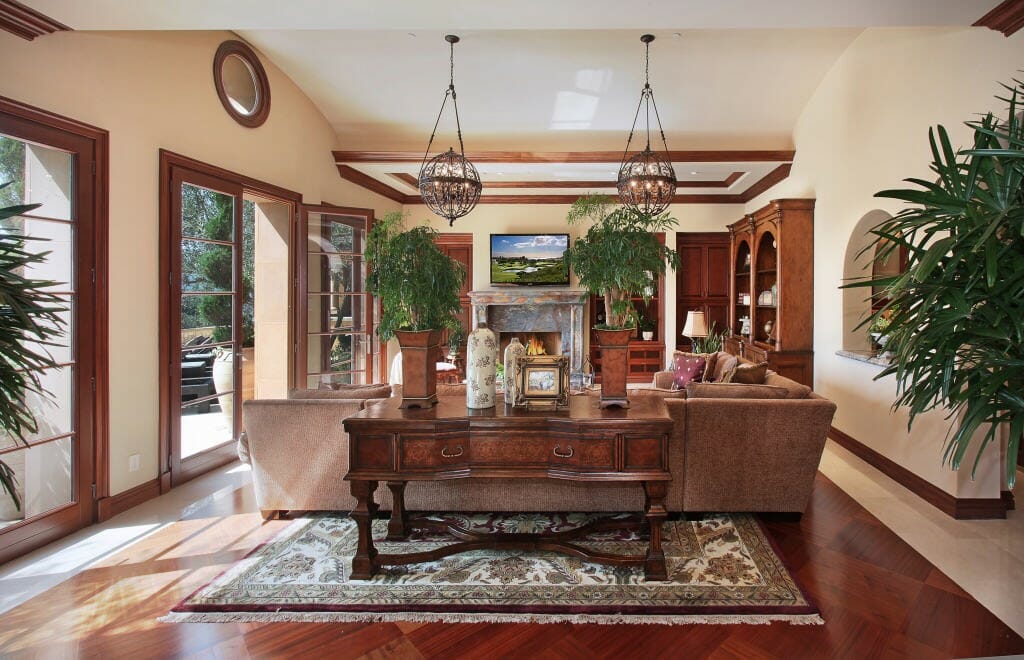
Another bold style is the Mediterranean. The culturally rich style draws its inspiration from the Mediterranean sea, specifically in Greece, Spain, and Italy. Architectural features like balconies, arches, and columns are favored, while detailed furniture in rich wood adorns the interior. Color schemes also mimic these European landscapes and often feature blues and terracotta. Mediterranean interiors often have large windows and minimal, sheer window dressings.
3 Elements a Mediterranean Home Plan Needs
- Accentuated architectural elements
- Warm colors like terracotta and yellow
- Sheer curtains
French Country Interior
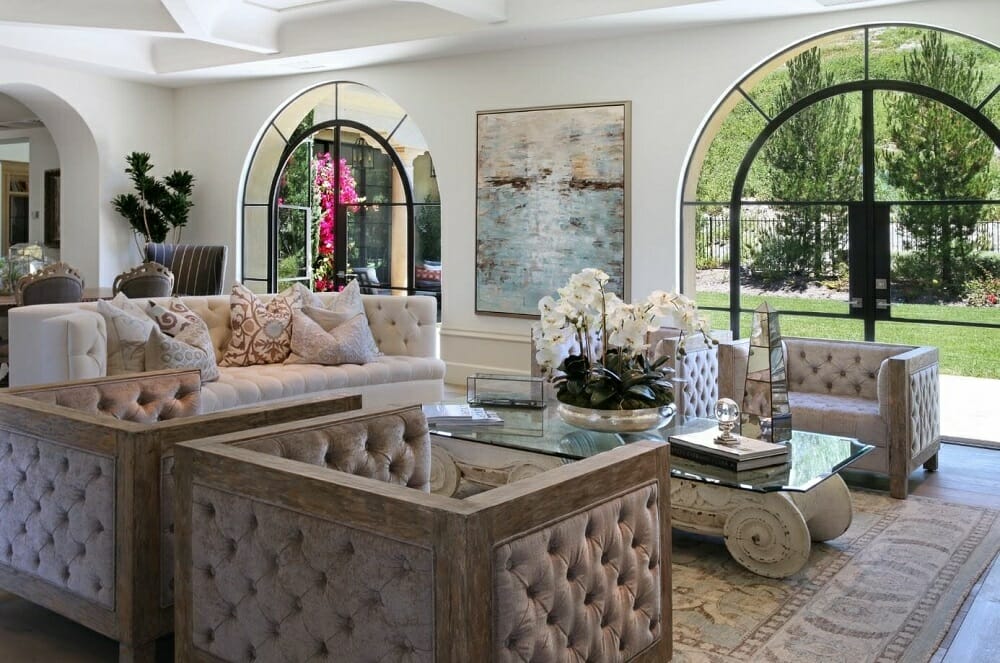
Certainly faultless in its elegance, the sleek French country style is also cozy. Because this style is a modern blend of various vintage trends, antiques are at its heart. These interiors have a neutral base, opulent material and often feature an elegant but quirky touch through modern artwork or pattern on upholstery. As a result, the interior is feminine, airy and soft.
3 Elements French Country House Plans Need
- Velvet
- Ornate or curved furniture
- Collectibles
L-Shaped House Floor Plans

Lovely L-shaped house layout design ideas are often overlooked. But the humble L-shaped home solves a range of problems. These uniquely shaped homes can box off a backyard, add privacy to a plot, and also provide shelter against strong winds. The inside of the ‘L’ can also lead to a private garden or swimming pool.
In a nutshell: An L-shaped home plan generally has the entertainment area on the shorter leg of the ‘L’ and a hallway leading to rooms on the longer leg.
Interior Design Styles for L-Shaped House Floor Plans
Mid-Century Modern Interior
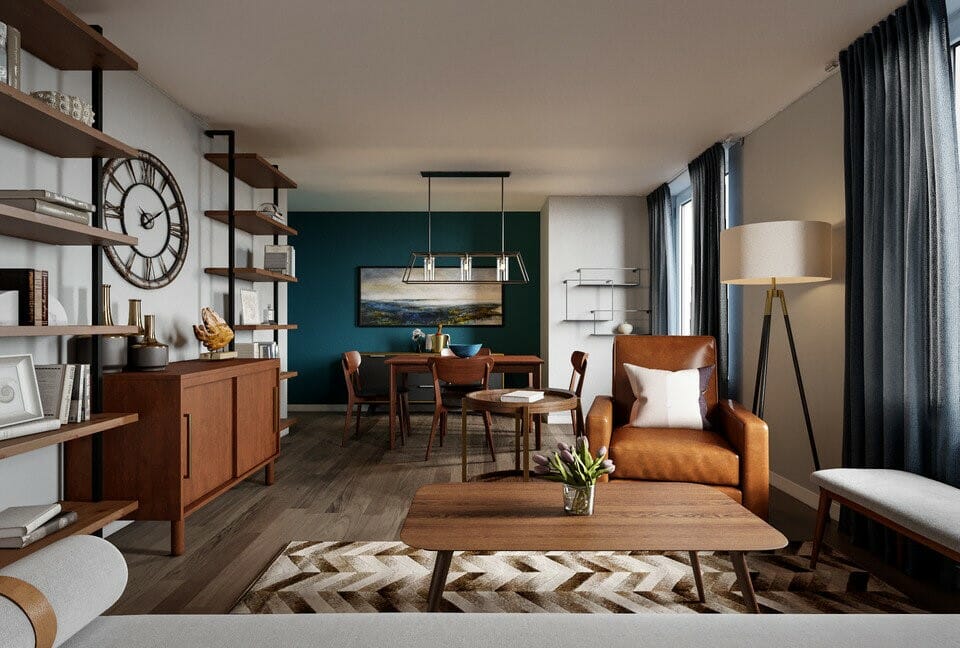
Becoming ever more popular, the Mid-century modern is another style gaining popularity every day. Markedly, after the break with traditional barriers, modernist designers chose simpler forms and modern house floor plans that enhanced the flow within a home. Windows and glass doors were also left undressed to reconnect people with nature. Furthermore, deep woods, like teak and walnut, often feature in modern homes.
3 Elements Mid-Century Modern House Floor Plans Need
- Large windows
- Pop of bright color (e.g. mustard, avocado or chartreuse)
- Straight-lined furniture
Asian Zen Interior
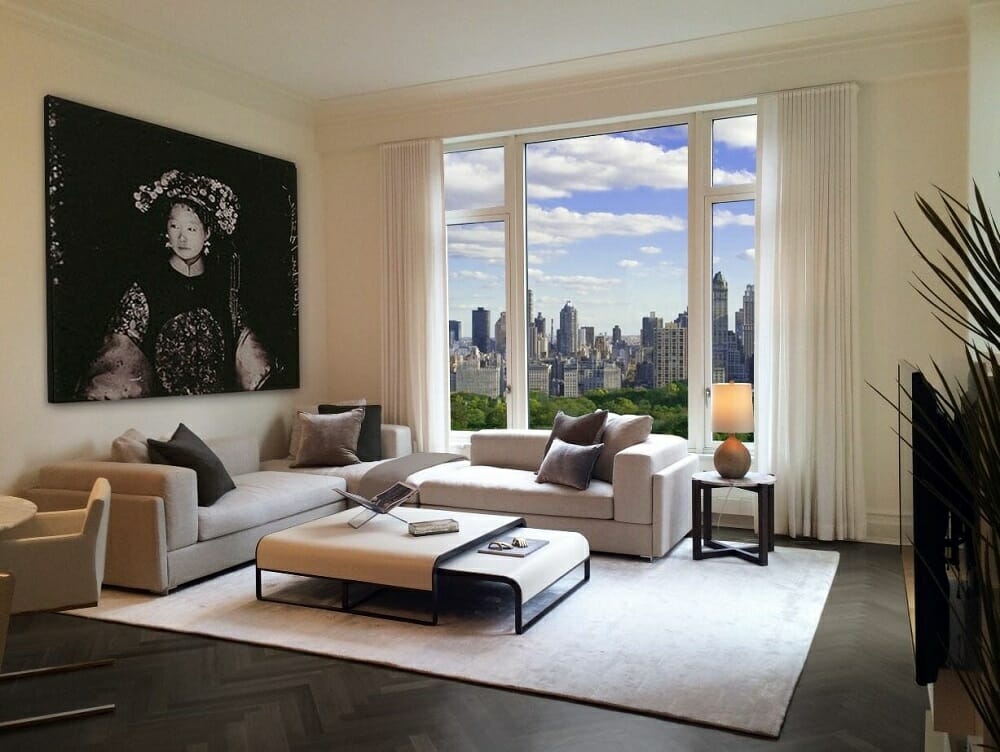
If relaxation and calm are what you’re after, an Asian Zen style is certainly for you. With Asian philosophy as inspiration, Zen interiors implement Feng Shui principles in its design. As a result, lines are sleek, uncluttered and the placement of furniture is at its most beneficial. In addition, plants further enhance the harmony within a Zen home. Instead of doors or curtains, door panels separate walls in these house layout design ideas.
3 Elements an Asian Zen Home Plan Needs
- Inspirational art
- Feng Shui layout
- Color scheme inspired by nature
Contemporary Interior
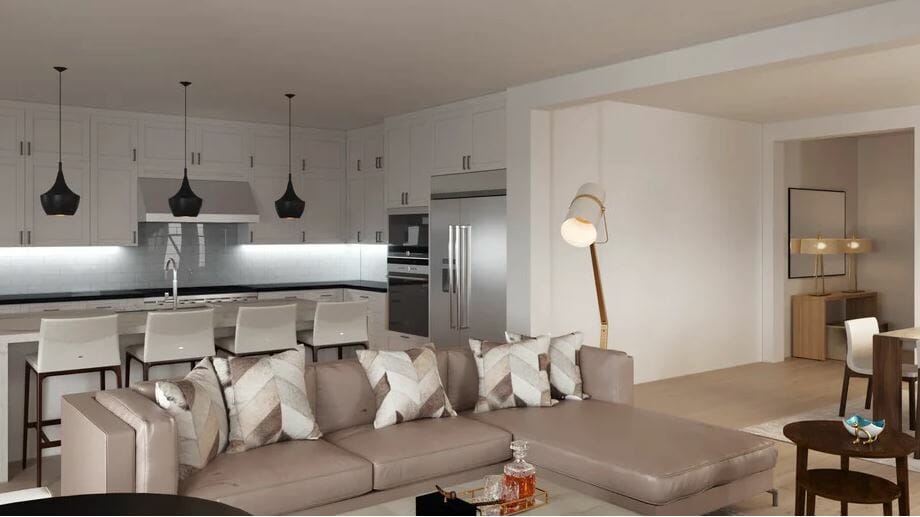
Presently, and with each passing day, contemporary design is becoming bolder than before. But contemporary house layout ideas can differ wildly. Contemporary design is versatile and has something for everyone. Moreover, unique architectural features, like ornate moldings, in particular, make these interiors truly unforgettable. And industrial materials like glass and metal also feature in unexpected ways. But clean lines and lightness are treasured above all else.
3 Elements a Contemporary House Plan Needs
- Simplified furniture
- Contemporary art
- Sculptural lighting
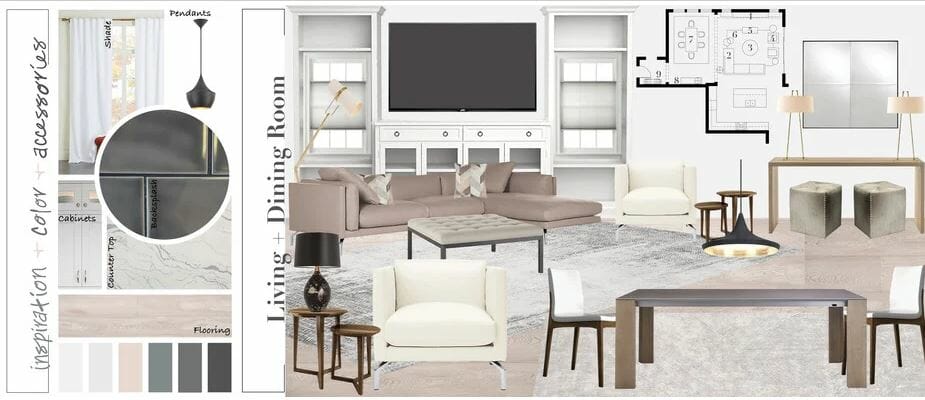
Craftsman House Plans
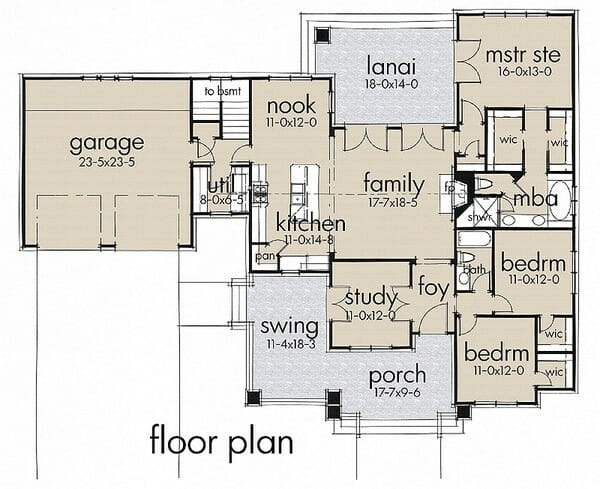
Above all else, creativity is at the heart of craftsman house plans. After all, the original designs were inspired by the Arts and Crafts movement of the late 19th and early 20th centuries. Handcrafted and ornate details within interior built-ins are vital as these homes focus on what’s unique but affordable. If you want to design your own house plans, a roomed floor plan surely makes it easy to pull off.
In a nutshell: A craftsman house is often rectangular or square with spacious rooms and a deep front porch.
Interior Design Styles for a Craftsman Home Plan
Bohemian Interior
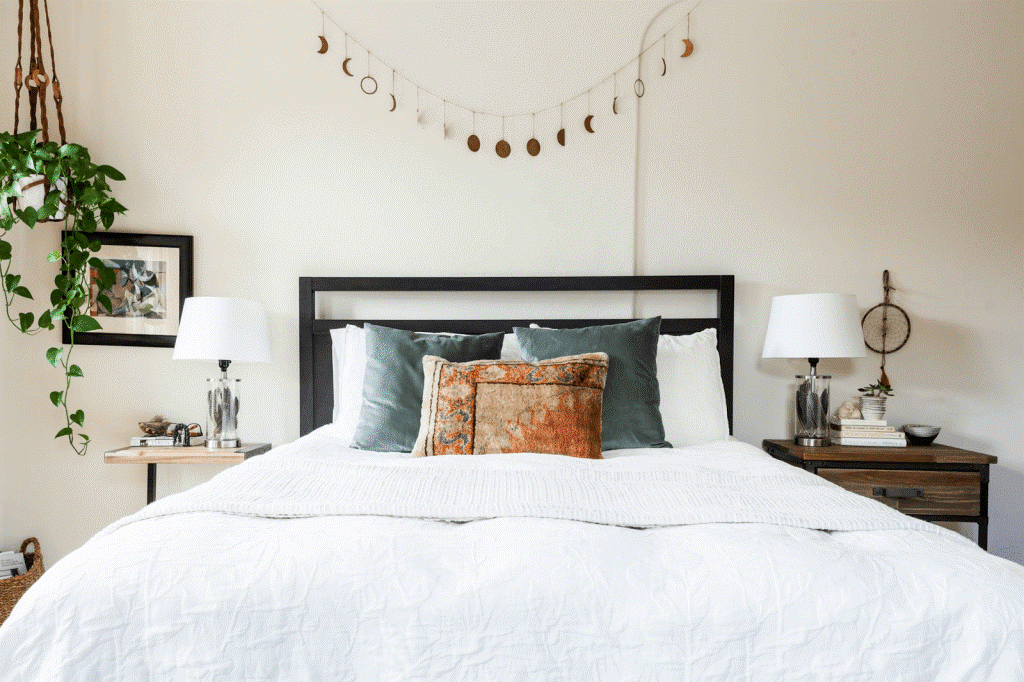
As the sweetheart of interior design, the bohemian design style is here to stay after all. But creating a cohesive look comes from trial and error. Luckily, when it’s done right, layering different textiles, textures, and one-of-a-kind furniture pieces can turn a home into an artsy masterpiece. With a bohemian style and small house layout ideas, you can certainly change and reconfigure your home as you want. In fact, coloring outside the lines is a must!
3 Elements a Bohemian Home Plan Needs
- Layers of colorful or patterned textiles
- Handmade and natural pieces
- Wicker or rattan
Modern Rustic Interior
Because of its multiple influences, like farmhouse and industrial, the modern rustic style is one of a kind. After all, here contemporary comfort and the rough and unrefined collide. The effortless beauty of nature is especially showcased in materials like stone, wood, and leather. Ample greenery and flowy textiles certainly soften the roughness and masculine aesthetic of this style.
3 Elements a Modern Rustic Home Plan Needs
- A warm color scheme
- Stone, wood, leather
- Texture
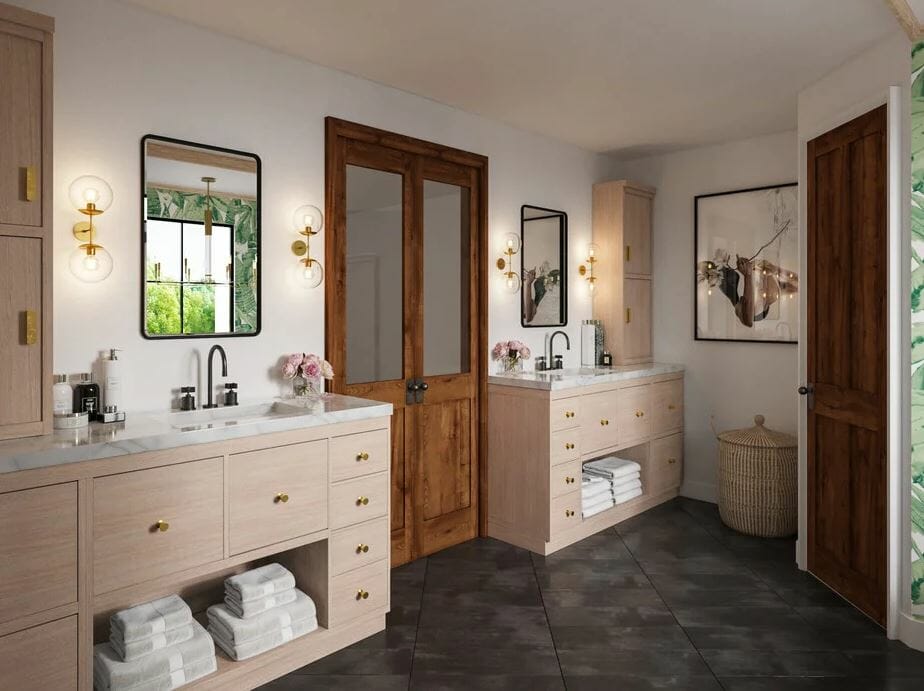
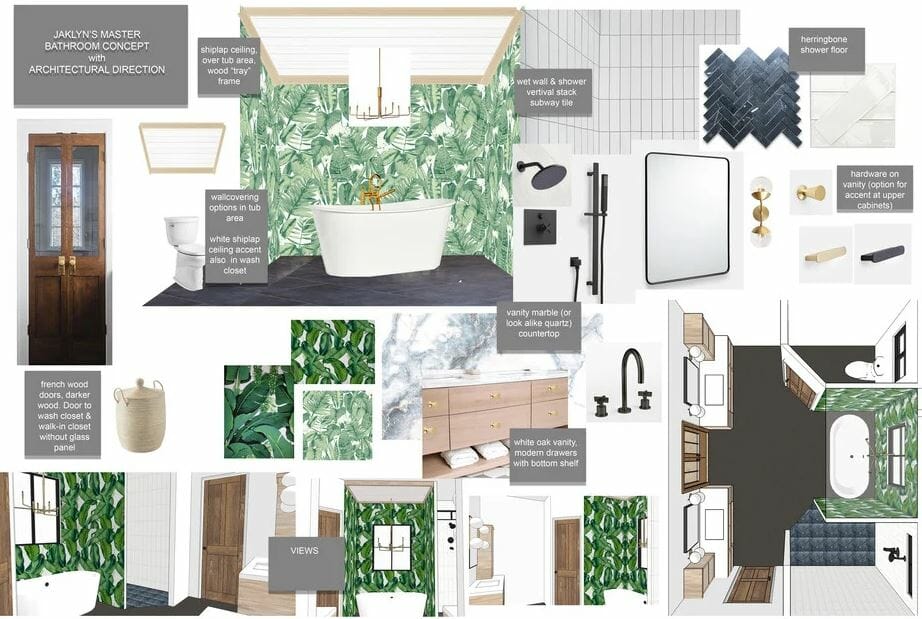
Shabby Chic Interior
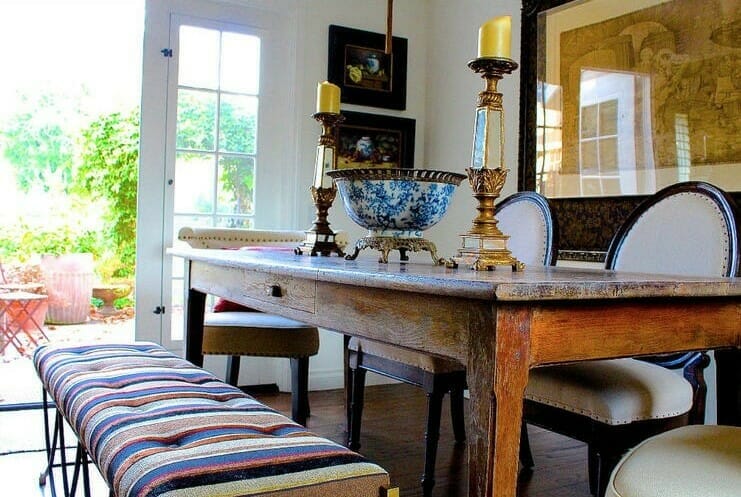
A vintage-lover needn’t look any farther than shabby chic for their craftsman house plans. Shabby chic started during the 18th-century as families passed furniture down from generation to the next. Consequently, old pieces were treasured, even as they grew shabbier with the passing decades. Painted, distressed furniture and whitewashed walls also contrast with soft throw pillows and crystal chandeliers. As a result, homes are sweet, snug and sophisticated.
3 Elements a Shabby Chic House Plan Needs
- Distressed vintage furniture
- Whitewashed floors or walls
- Chandeliers
Need help with your house layout ideas?
A dream interior perfectly suited to your house is yours as soon as you’re ready. So, whether you want to design your own house plans or get started on the interior, get in touch. It’s easy – Book a Free Consultation with an Online Interior Designer or post your question below.
[images: 1, 2, 3, 4, 5, 6, 7, 8, 9, 10, 11, 12, 13, 14, 15, 16, 17, 18, 19, 20, 21, 22, 23, 24, 25]









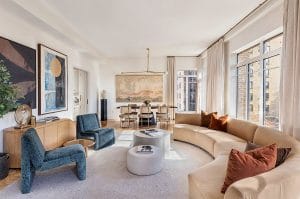
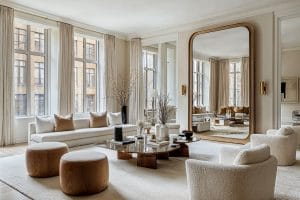
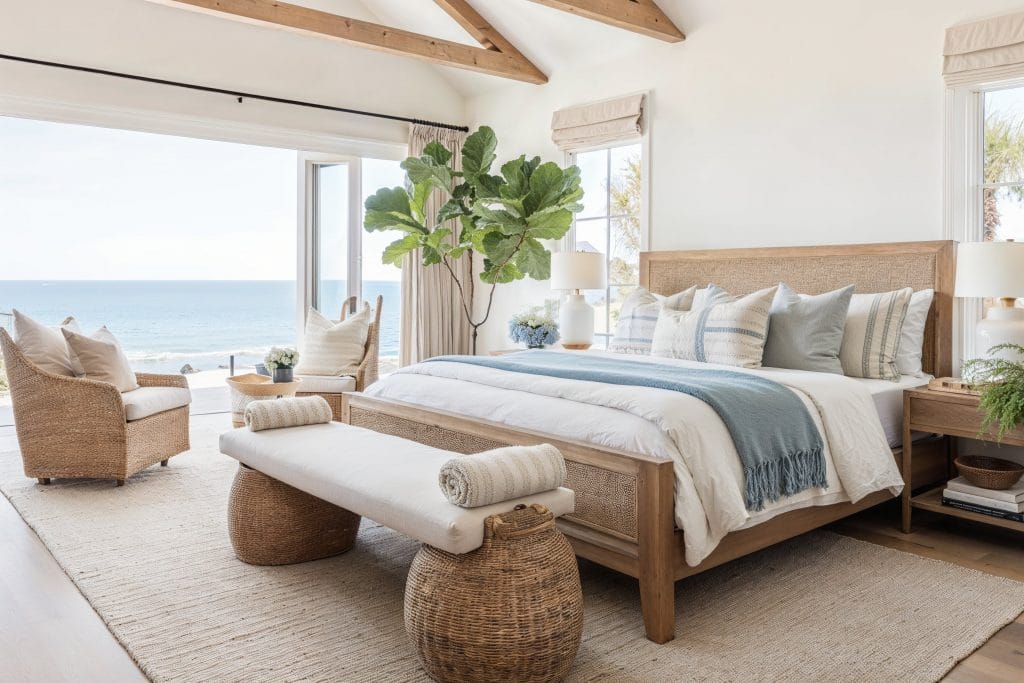
Comments
1 Comment
Most Voted
5 years ago
[…] The perfect home needs the perfect base. That is why the layout is essential, whether you design your own house plans or choose an existing structure. Some interior styles are better suited to a particular layout than others. So, it’s vital to get it right. Here is our quick guide on the most popular house… Read more » […]
[…] The perfect home needs the perfect base. That is why the layout is essential, whether you design your own house plans or choose an existing structure. Some interior styles are better suited to a particular layout than others. So, it’s vital to get it right. Here is our quick guide on the most popular house… Read more » […]