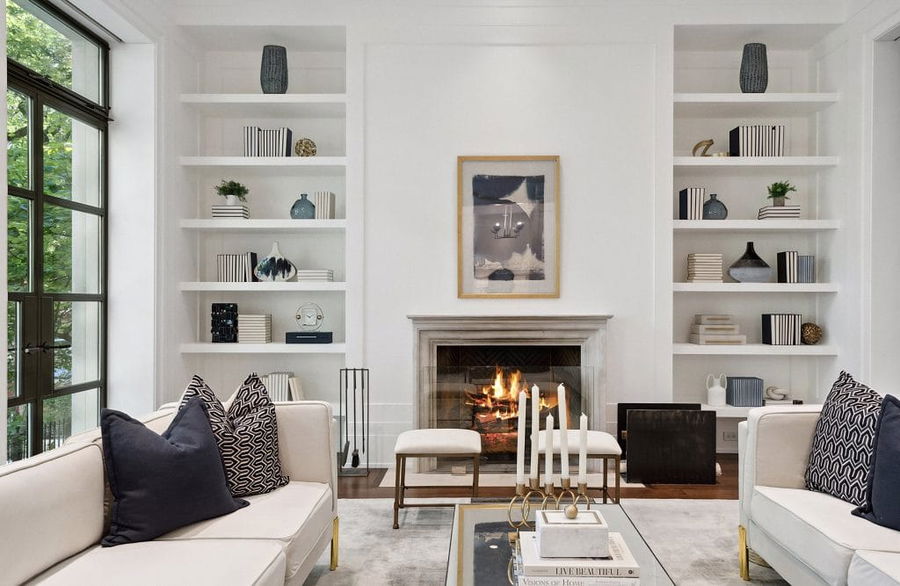
What happens when the period’s signature arches meet contemporary minimalism and a palette of warm neutrals? This modern Tudor house interior proves the style’s architectural drama translates beautifully into today’s open-concept living. From layered arched alcoves in the spa bathroom to symmetrical oak cabinetry framing the living room fireplace, every detail honors tradition while feeling positively fresh.
The Challenge: Modern Tudor House Interior
The client reached out to Decorilla seeking clarity on her Modern Tudor home’s interior layout. She had a strong vision yet needed guidance refining the kitchen, living room, and primary bath before continuing with the rest. Her goal was to merge Tudor character with cleaner, more organic interior design ideas defined by honest materials and restrained detailing. The task lists for the right designer included:
- Define cohesive transitions between the kitchen and living area
- Establish a tonal palette with neutral undertones and natural texture
- Integrate style-appropriate details throughout the modern Tudor house interior
- Balance material warmth with functional durability for family use
- Finalize the primary bath layout and finish combinations
Pro Tip: Love this modern Tudor house interior, but not sure if that is the right choice for you? Try our Free Interior Design Style Quiz to discover your ideal style today!
Design Inspiration: Modern Tudor Interior Design
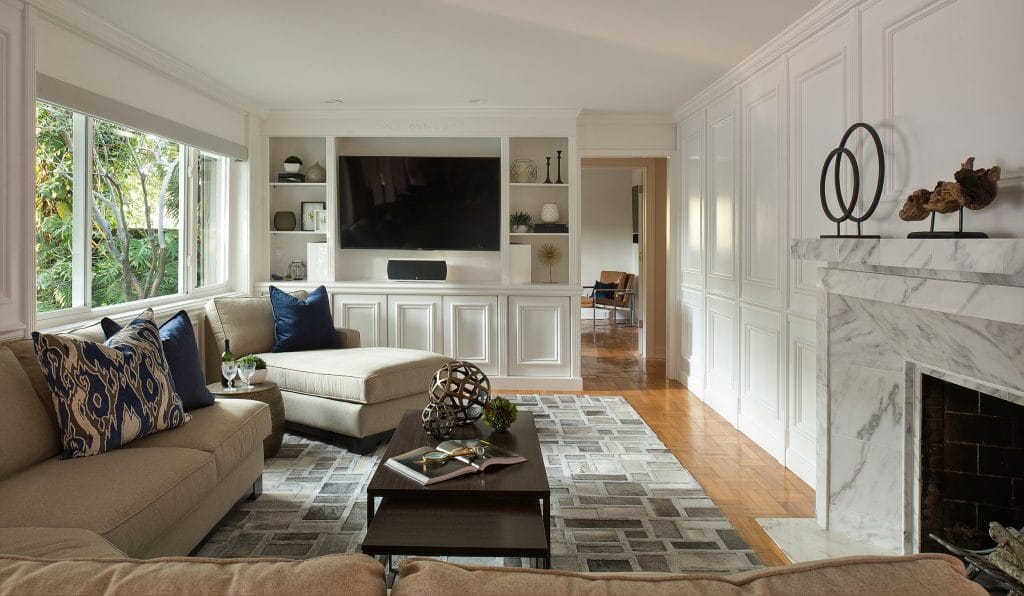
The client’s inspiration stemmed from their interest in the structure of a modern Tudor house interior, drawn to how weight and proportion shaped the rooms. They liked how narrow passages open into broader volumes shaped by heavy millwork or paneled walls. In the more traditional design examples, the fireplaces stood out with marble veining held tightly across flush planes. Built-ins framed the walls as a continuous surface, absorbing the television and shelving into a quiet grid.
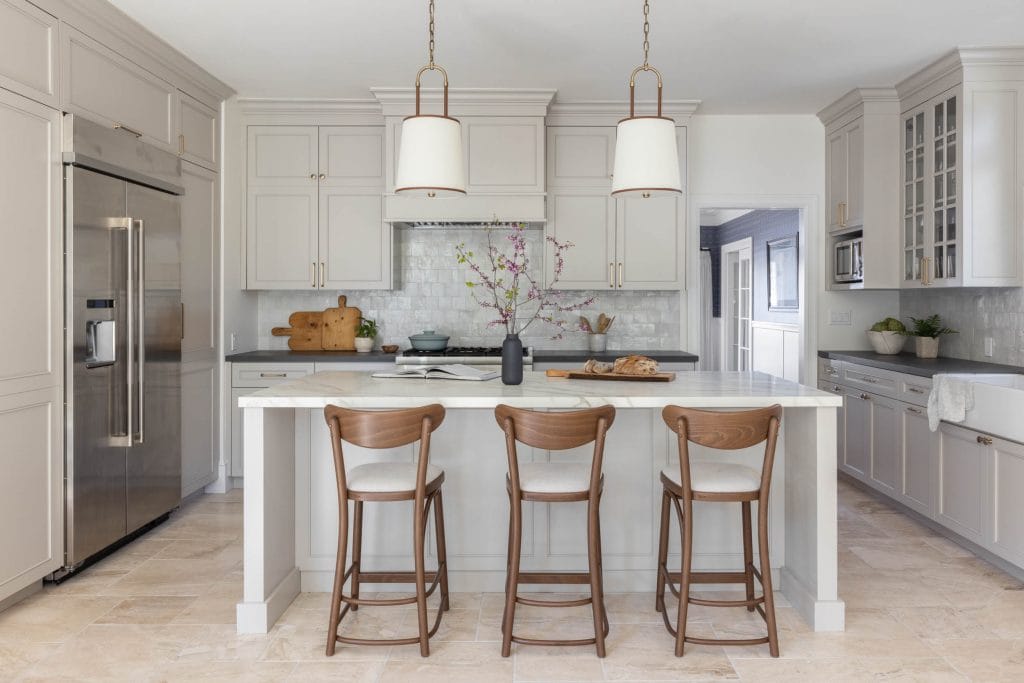
Tudor makeover samples in the gallery treated function as a spatial condition. Cabinetry reached the ceiling, framed cleanly to keep movement grounded in vertical lines. Most surfaces looked matte and solid. Around the islands, wood and stone met at blunt edges, while the pendant lights descended at a fixed midpoint. The balance between enclosure and ease spoke directly to how they wanted the room to behave.
Initial Concepts: Finding the Right Designer
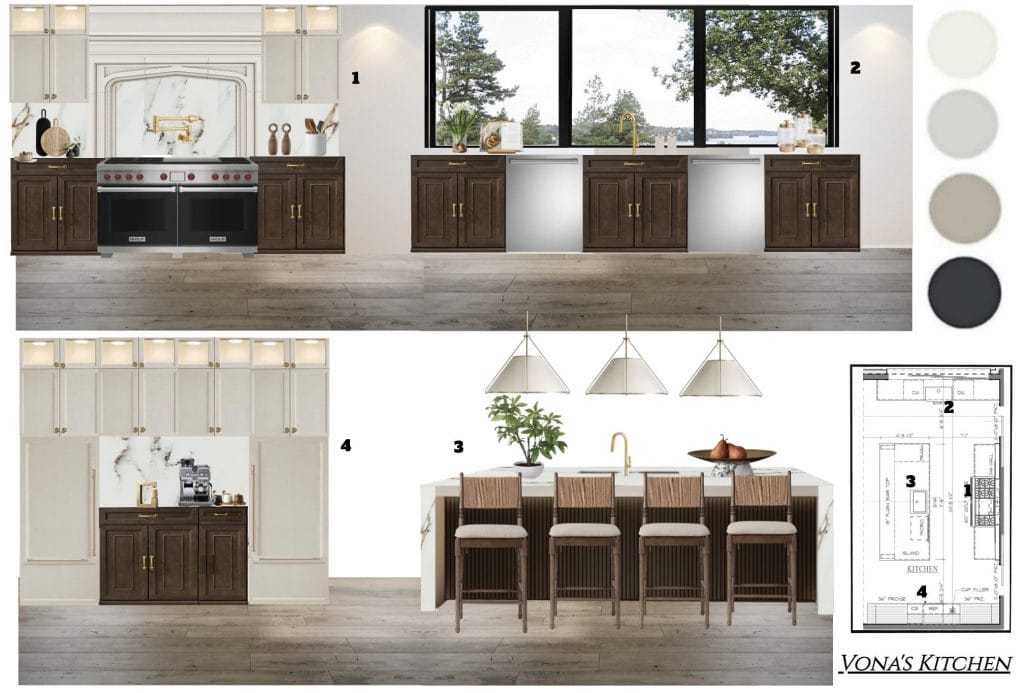
The Decorilla team identified two professionals for the modern Tudor interior design project—Kamila A. and Sharné L. Their proposals reflected different priorities within the tradition. Both designers understood the architectural language and material logic that initially drew the client in, but translated those into distinct style trajectories.
Kamila’s selection leaned into the historical core of a modern Tudor house interior: heavy contrast, graphic paneling, dark woods, all offset by chalk-toned surfaces. Her vision organized space around axial views and layered elevations.
Sharné’s concept, on the other hand, softened those edges. She introduced washed neutrals, natural oak, pale stone, and muted textiles to reinterpret the modern Tudor kitchen and living room as warm, breathable environments.
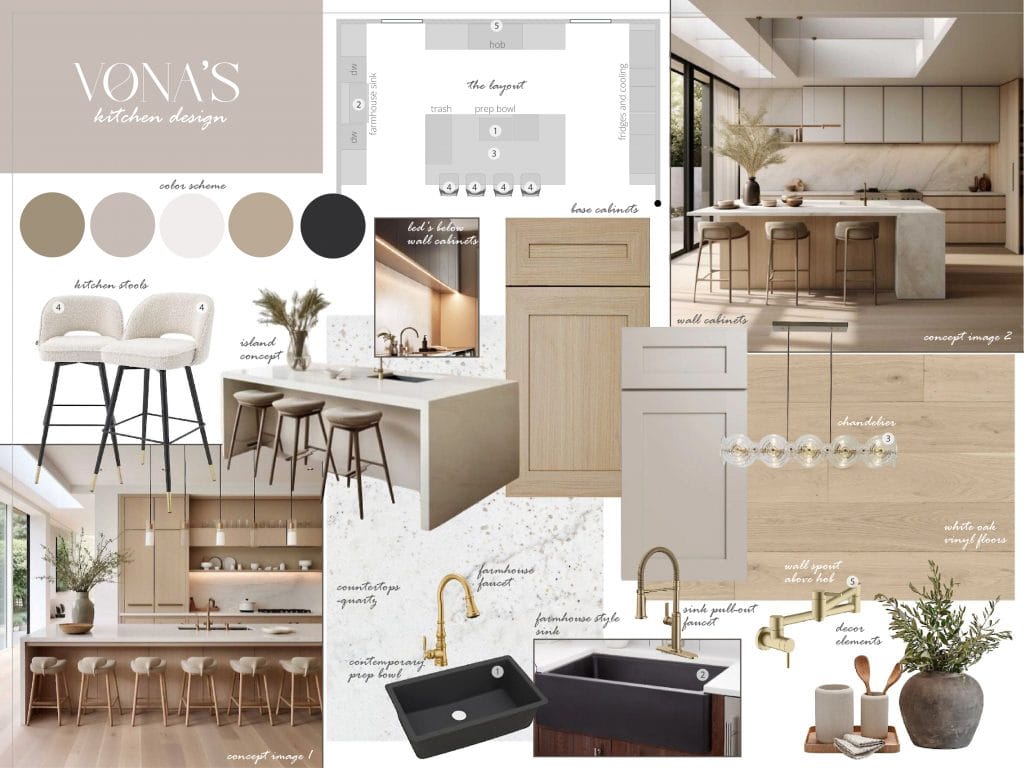
Ultimately, the client selected Sharné‘s proposal. It responded directly to how the client wanted to inhabit the house. They, however, asked for a few options, which resulted in a delightful conundrum: “Wow! I think you are able to do ANY style! lol. At this point, I am not sure which I love more.“
Results Revealed: Modern Tudor House Interior Design
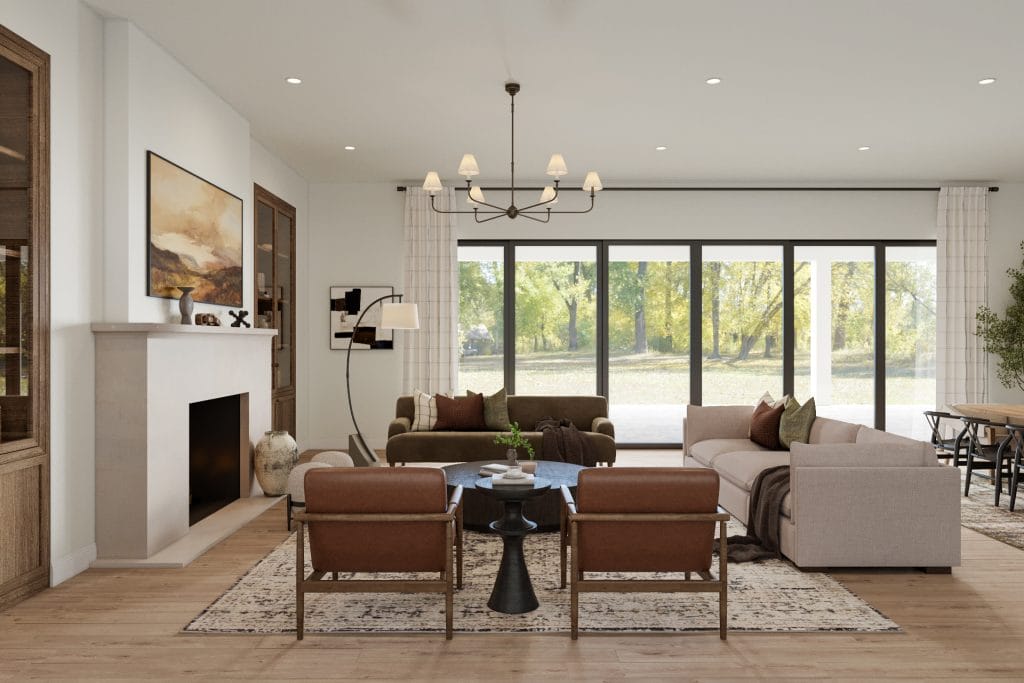
“Wow, it’s so cool to see these in ‘real’ photo form.” – was the client’s first reaction when they saw the renderings. This modern Tudor interior design relies on symmetry and natural materials to create livable spaces with a nuanced period aura. Open sightlines connect the living areas while maintaining distinct zones for different functions. Everything works together to feel timeless yet unmistakably contemporary.
- Modern Tudor Living Room
- Dining Area in the Open-Plan
- Modern Tudor Kitchen
- Modern Tudor Primary Bedroom Interior
- Modern Tudor Primary Bathroom
Modern Tudor Living Room
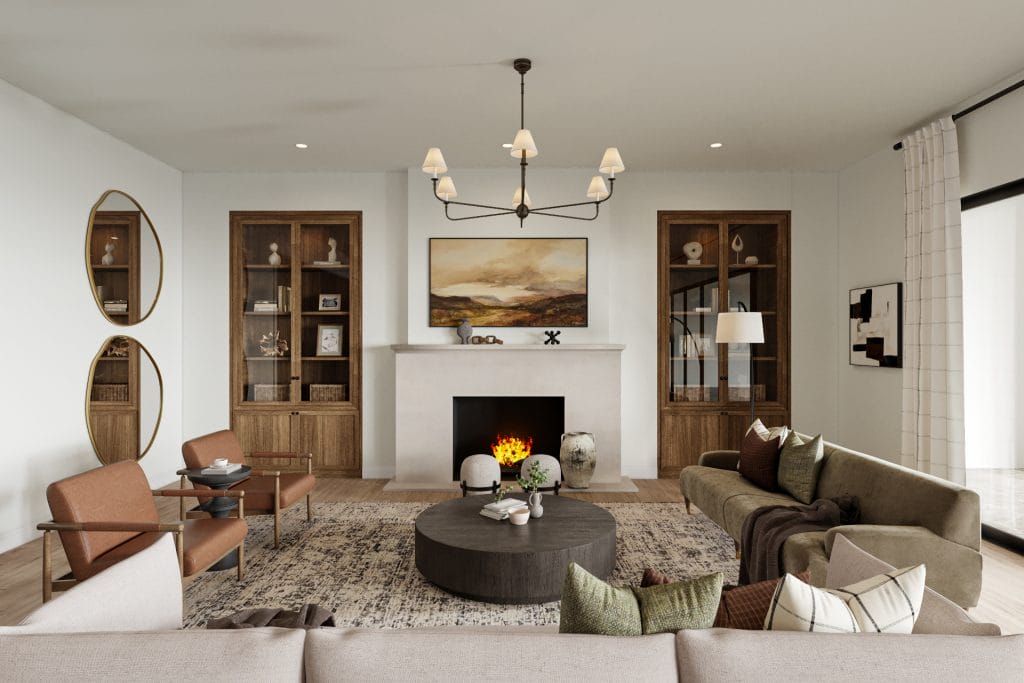
In the living room, elevation resolves around the fireplace wall. Cabinet units sit tight to the firebox, capped at a height that aligns with the window heads. Each volume holds its own edge and returns cleanly to the wall. Colors and cabinet finishes match in value but differ in surface, which keeps the field legible across different lighting conditions.
Built-ins flank the fireplace to anchor the elevation, while the seating arrangement around the central table holds the room in place. The glass fronts carry through vertical proportions, their stained wood also holding visual weight against lighter upholstery.
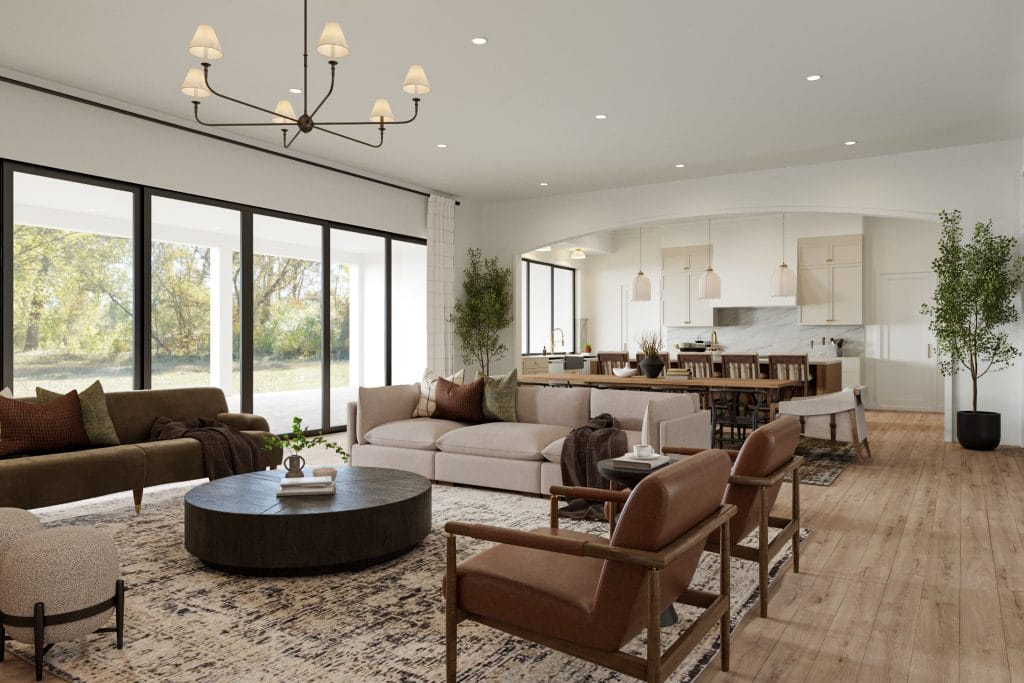
Seating is arranged in a centered conversation zone, with the round coffee table acting as the primary gathering point. The chandelier’s linear armature spreads evenly across the space, connecting furniture groupings beneath a single lighting gesture. The rug defines the central field; its border remains visible on all sides, and the pattern compresses under the larger furniture pieces.
Window frames are narrow. Curtains stack outside the opening and meet the casing without projecting into the interior plane. No trim appears beyond the baseboard and crown; surface transitions are handled by plane shifts rather than additive detail.
Harmonizing Colors and Textures
Each surface carries a clear finish identity. Material choices layer warmth through grain and texture. The stained oak cabinets and natural wood flooring introduce tonal variation, while leather upholstery on the lounge chairs provides tactile contrast to linen-covered sofas. Textiles span neutral to olive tones, with enough variation to distinguish pieces while keeping the palette cohesive. The stone or plaster fireplace surround, meanwhile, reads as mass—a deliberate counterpoint to the glazing that opens the opposite wall.
Dining Area in the Open-Plan Modern Tudor Living Room
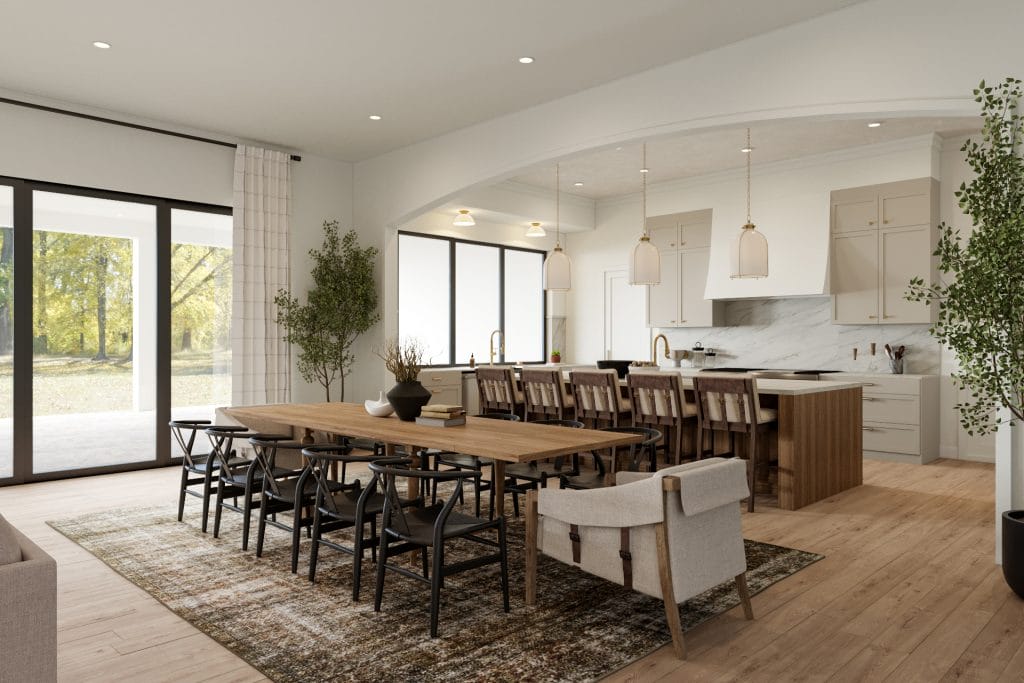
The dining area sits between the modern Tudor living room and the kitchen. Compared to the previous layout, this solution uses the available floor space more efficiently. Moving the dining table from the corner to what used to be a vast empty floor space freed up its old spot for additional workspace in the kitchen.
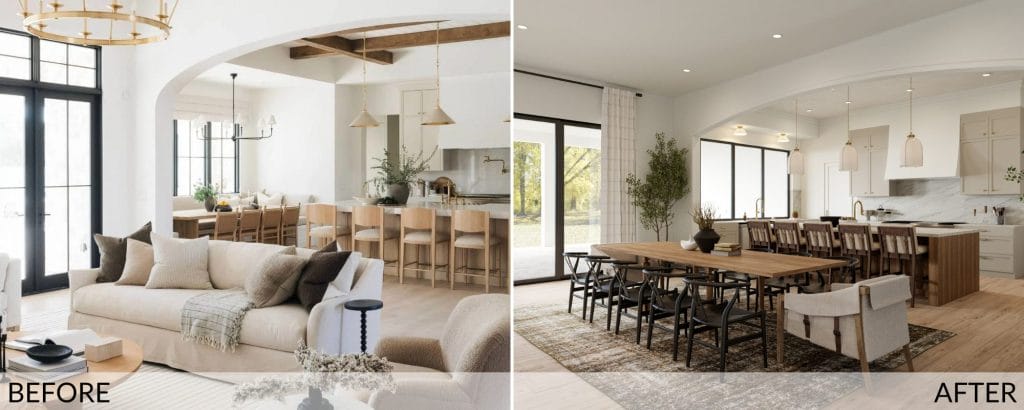
A long wooden table seats ten. The set consists of black wishbone chairs alternating with upholstered end seating. The rug grounds the entire table footprint and defines the dining zone within the larger open floor plan. Two potted trees also flank the space, their height reinforcing the vertical dimension where the arched ceiling begins its transition into the kitchen.
Modern Tudor Kitchen
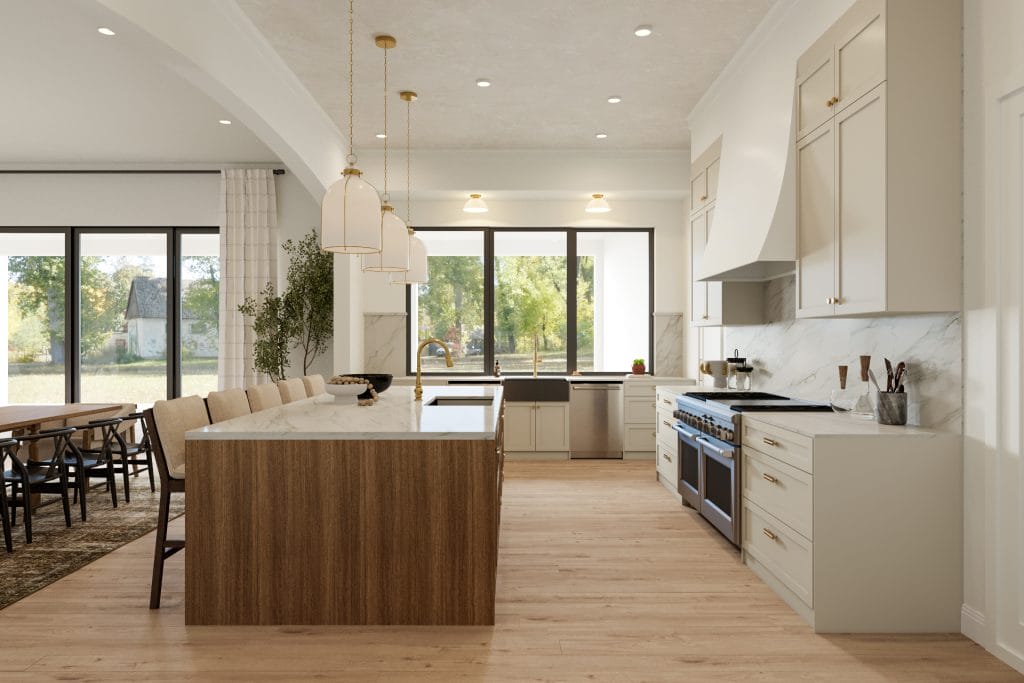
The dining table now sits close enough to the kitchen island to connect both work and gathering functions, yet far enough to maintain separate circulation paths. Sightlines extend through black-framed glazing to the exterior, pulling the landscape into the sequence of dining and cooking activities. The arch overhead separates zones through geometry, a soft boundary that shifts ceiling height as the space flows from dining into food preparation.
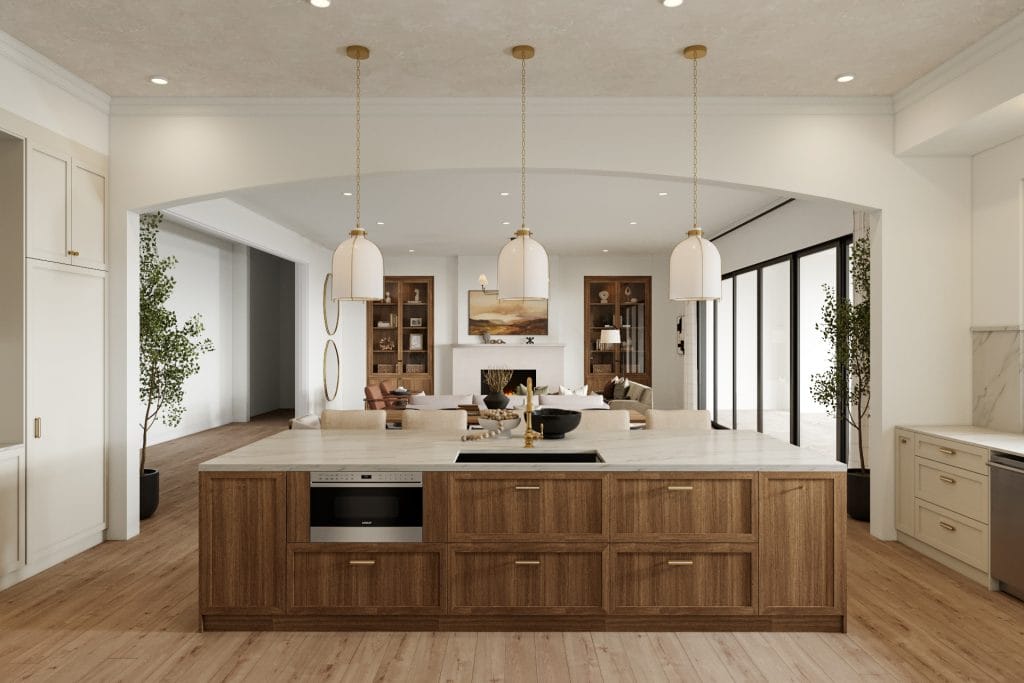
Functional zones organize around the island as a central anchor. It accommodates a spare sink, while the main one sits under a black-framed window. Appliances integrate into cabinetry where possible, with the dishwasher adjacent to the main sink, and refrigeration built into tall cabinet runs. Brass pulls and faucets tie metallic accents across all work surfaces, consistent hardware unifying perimeter and island cabinetry.
Three pendants hang over the island, their brass and milk glass construction echoing fixtures in the modern Tudor living room.
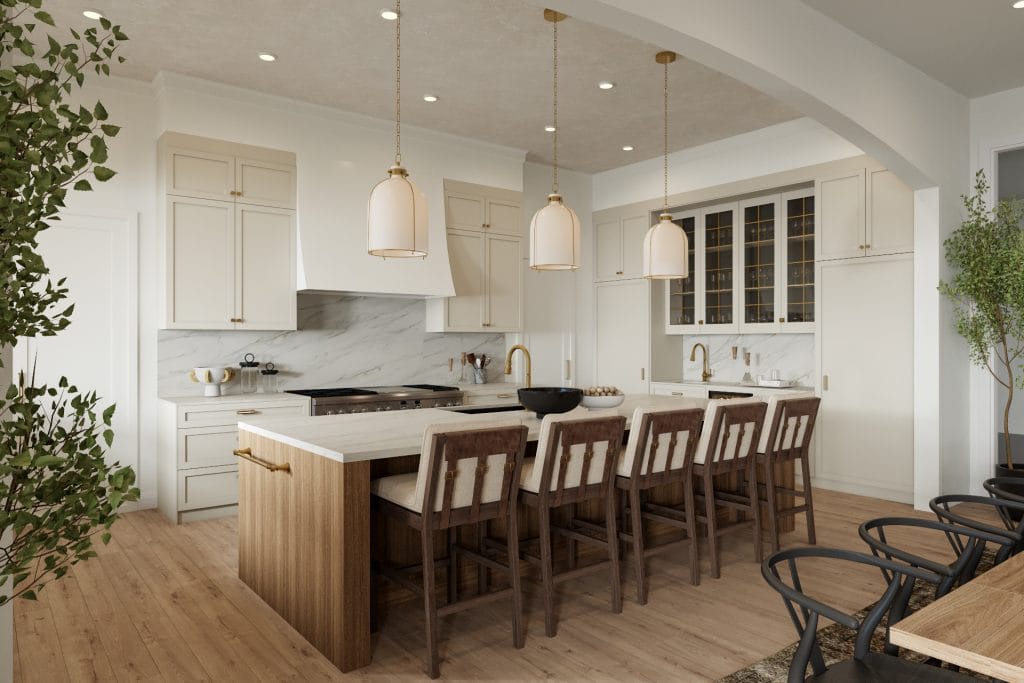
White-painted cabinets rise to full height, maximizing storage vertically with paneled doors that carry traditional proportions. The range sits on the perimeter wall with a stainless hood above, flanked by drawers and prep counters. Marble backsplash runs behind the range, veining subtly against white cabinetry but present enough to register as natural stone.
Modern Tudor Primary Bedroom Interior
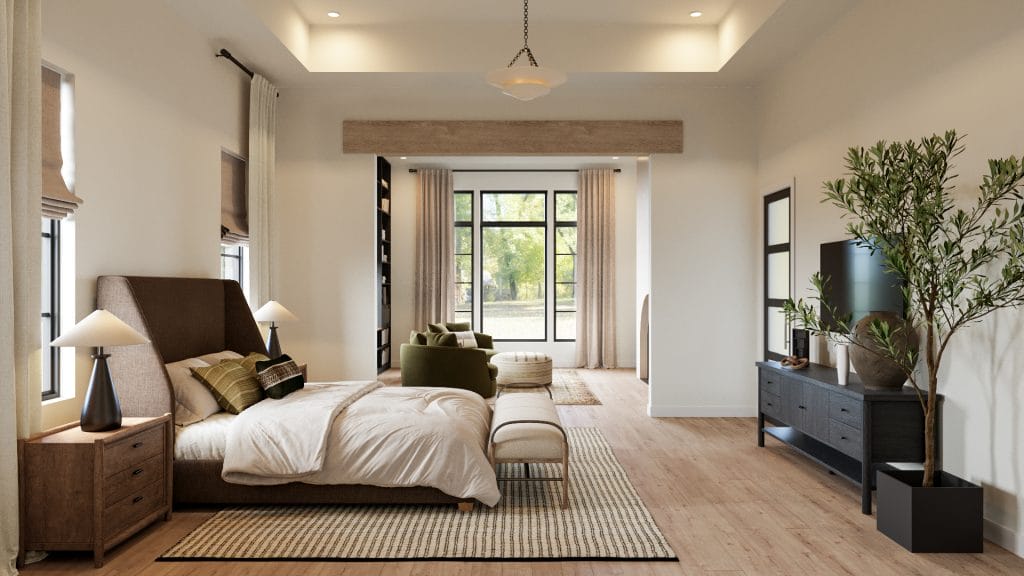
“Oh my gosh… the beam is PERFECT!“—The client’s excitement was clear after the designer proposed a wood beam running between the bedroom and the reading area. It now delineates different zones within a single volume of their modern Tudor home’s primary bedroom.
The bedroom operates as a series of connected spaces, each with its own furniture cluster but all visible from any position in the suite. The sleeping zone occupies the middle ground. A platform bed with an upholstered headboard sits perpendicular to the window wall, flanked by wood nightstands and table lamps. A striped rug runs alongside the bed, its linear pattern adding directional movement across the wood floor.
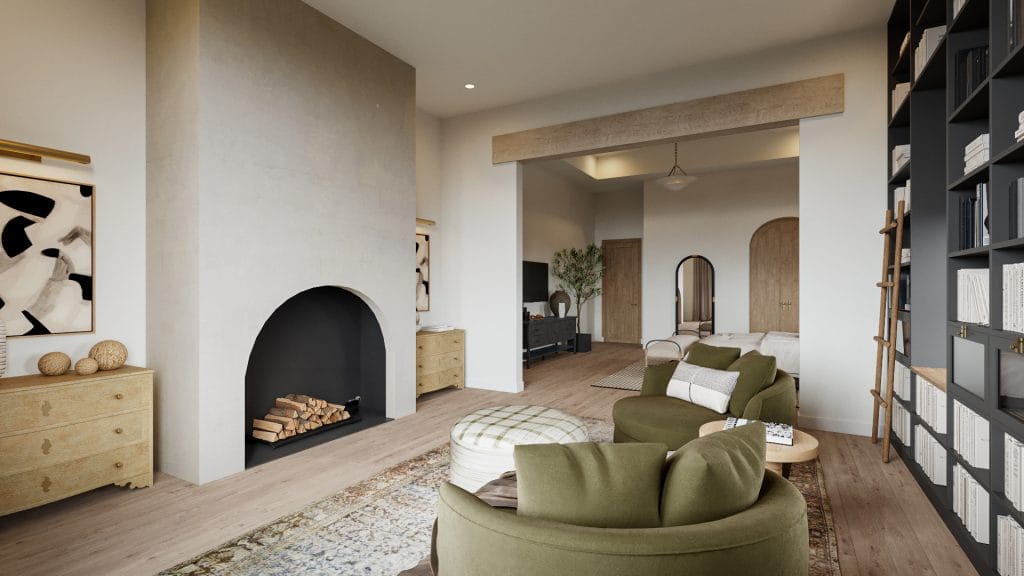
A fireplace with an arched opening sits adjacent to the sitting area. Its black interior and stacked firewood add a hearth element that reinforces the Modern Tudor context.
Material choices layer wood tones from blonde to dark brown across different furniture pieces. The charcoal bookcase contrasts with lighter oak flooring and natural wood ceiling beams. Nightstands and dressers carry medium brown stains, their grain visible but not heavily figured. Textiles, meanwhile, remain neutral except for the olive upholstery, which ties the sitting chairs to accent pillows on the bed.
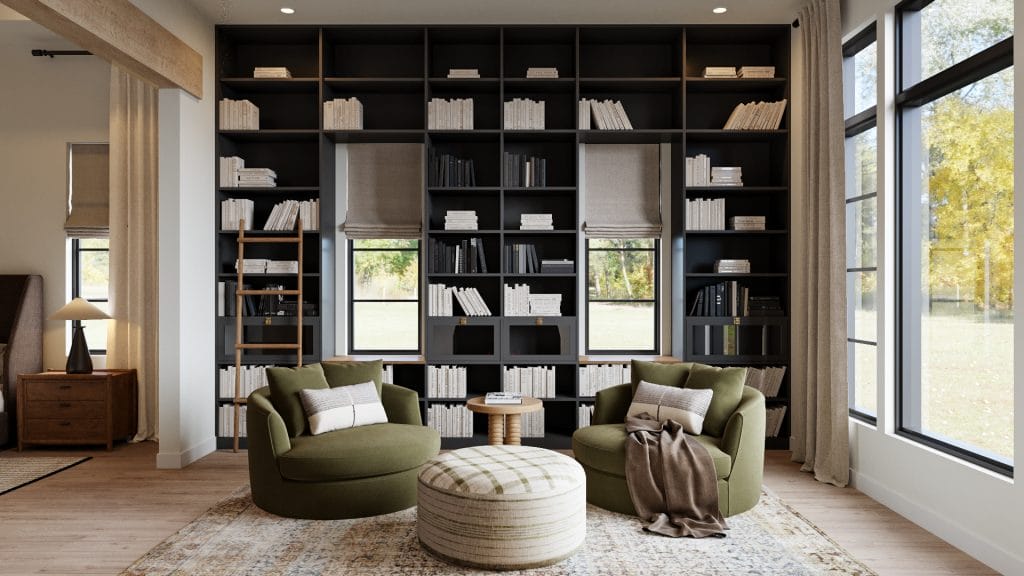
A floor-to-ceiling bookcase anchors one entire wall. Two curvy, oversized lounge chairs face each other in front of it, with a round plaid ottoman and a small round side table between them. The patterns are sparse and used as accents, connected by the overall earthy color scheme into a cohesive whole.
Modern Tudor Primary Bathroom
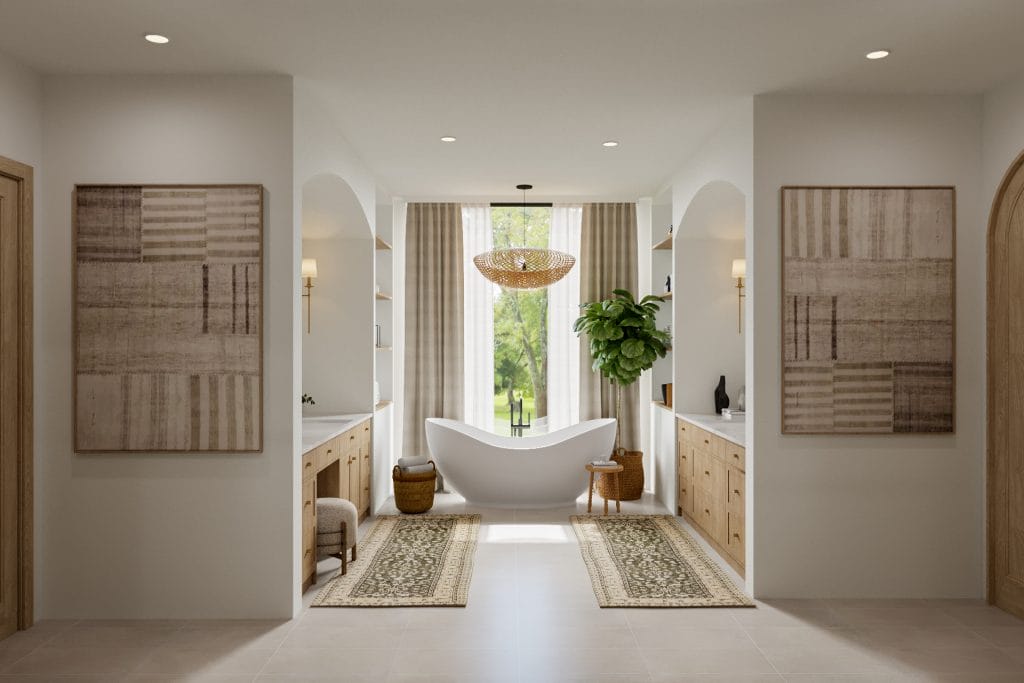
The bathroom sits adjacent to the bedroom, masterfully blending Tudor-inspired architecture with contemporary spa luxury. The signature arched doorways and alcoves create dramatic depth while maintaining an airy, open feel. Warm oak vanities anchor each space, featuring clean lines and abundant drawer storage beneath pristine marble countertops. The brass fixtures and hardware, meanwhile, add a refined touch that bridges traditional and modern aesthetics.
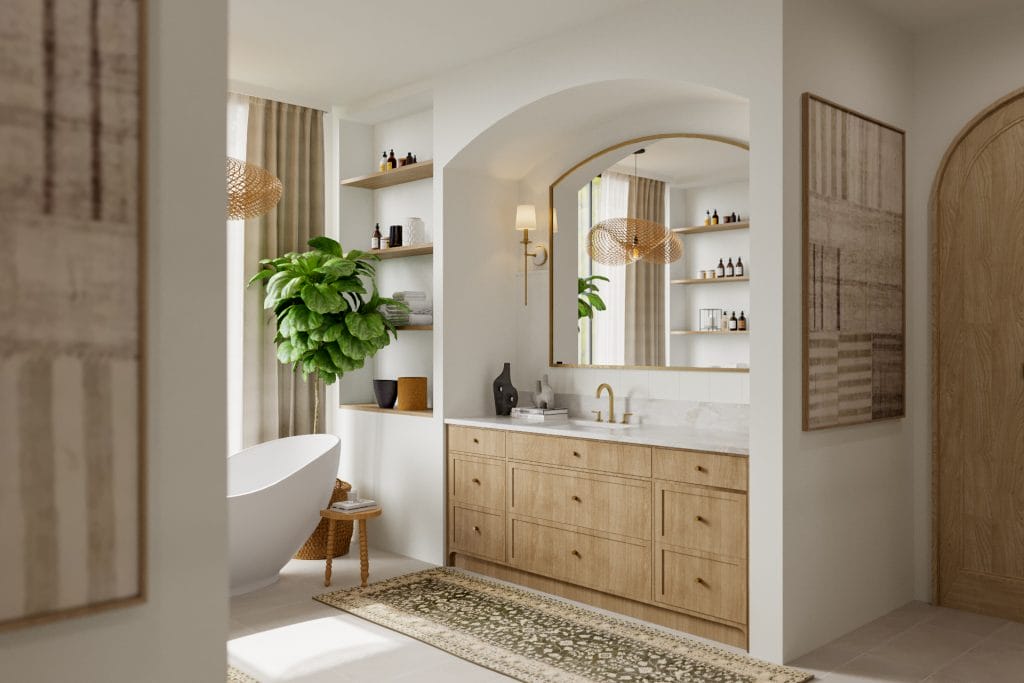
Oversized textured artworks in matching frames anchor the walls without competing with the architecture. The way natural light floods in, gently diffused by sheer curtains, keeps everything soft and glowing. Every element serves the architectural narrative rather than just decorating around it. The client loved the result: “This bathroom is a stunner. I can’t believe I will get to live here.”
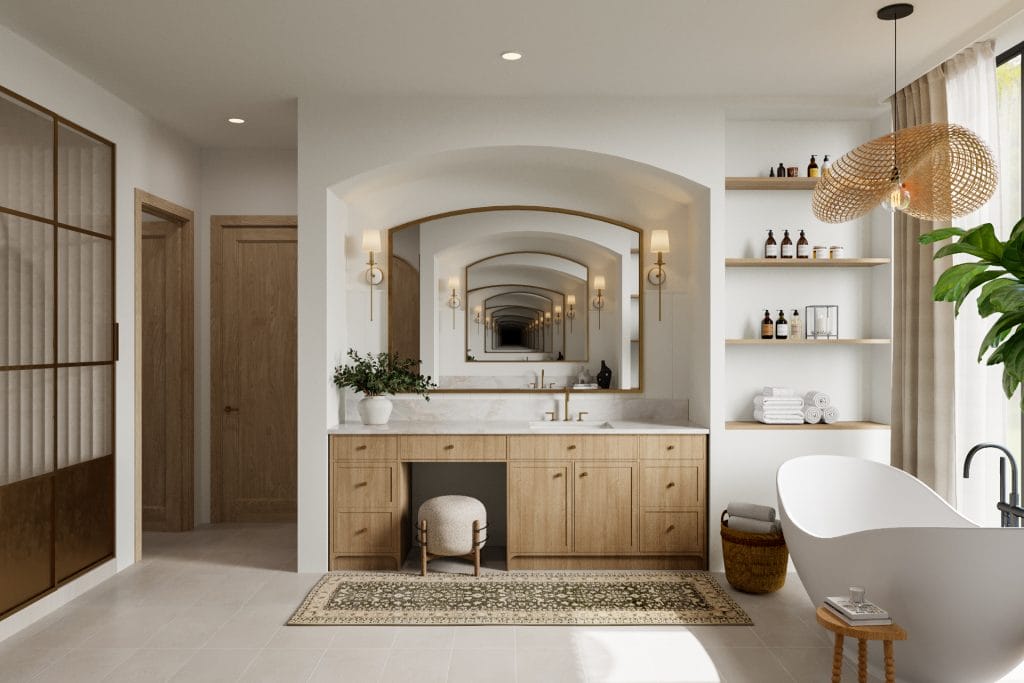
The jewel of this contemporary Tudor bathroom design lies in the layered arched alcoves that create an almost infinity-mirror effect. Each vanity sits within a deep architectural niche, and the mirrors reflect more arches beyond, adding unexpected depth. This repetition of curves transforms a simple vanity area into a dramatic focal point that feels historic and fresh at the same time.
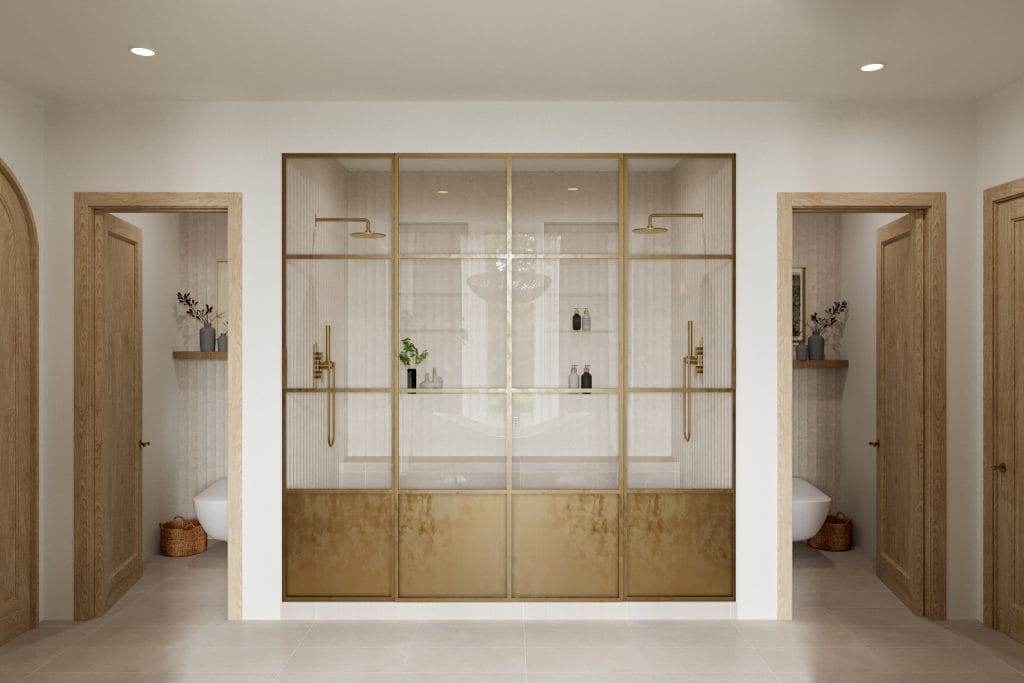
The shower enclosure makes a bold statement with its brass gridwork and those aged brass lower panels. Patinated metalwork at the base grounds the glass and prevents the enclosure from feeling too transparent. The fluted glass also adds privacy while still allowing light to filter through the space. Behind that substantial framework, twin rainfall showerheads and brass fixtures create a luxe spa experience.
Design Details: Sourcing the Perfect Pieces
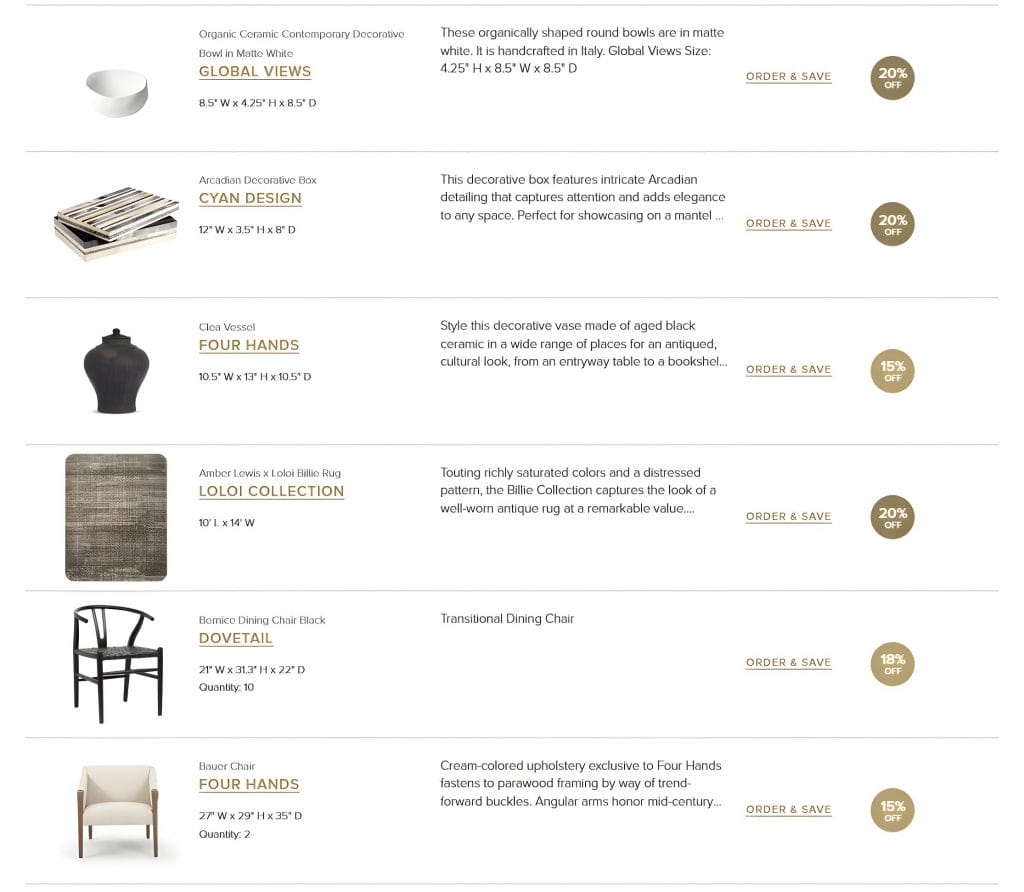
“Just reviewed the final package, and wow!! It is going to be extremely helpful to me!!!!“—Before a single tile was laid, the designer utilized Decorilla’s advanced 3D visualizations to bring this modern Tudor house interior to life. The client could virtually walk through the space, understanding how those dramatic arched alcoves would frame the vanities and how light would interact with the brass fixtures. This preview proved invaluable for making confident decisions without second-guessing later.
Decorilla’s trade-exclusive discounts opened doors to premium furnishing and decor options, while the collaborative process ensured the client’s vision crystallized to perfection.
Get the Look: Modern Tudor House Interior
Pulling off a modern Tudor interior design means nailing that balance between architectural grandeur and livable warmth throughout your home. Here’s a curated selection of pieces you could use to create the look in your own space.
Looking for modern Tudor interior design?
Our expert designers know exactly how to blend those signature architectural elements with contemporary comfort and your personal style. Book your Free Online Interior Design Consultation to get started today!
Decorilla Featured Project: Rustic Modern Tudor Remodel with Wood Finishes









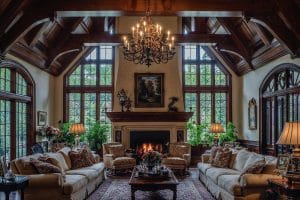
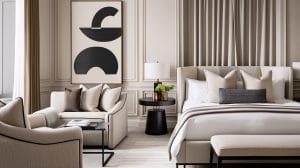
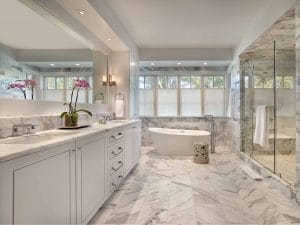
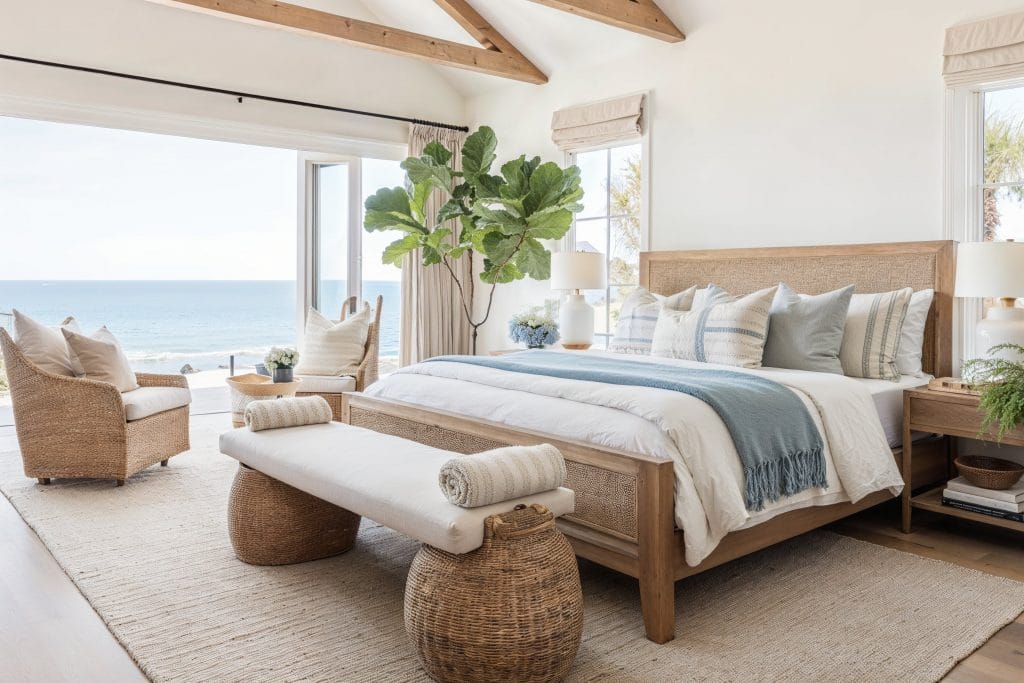
Comments