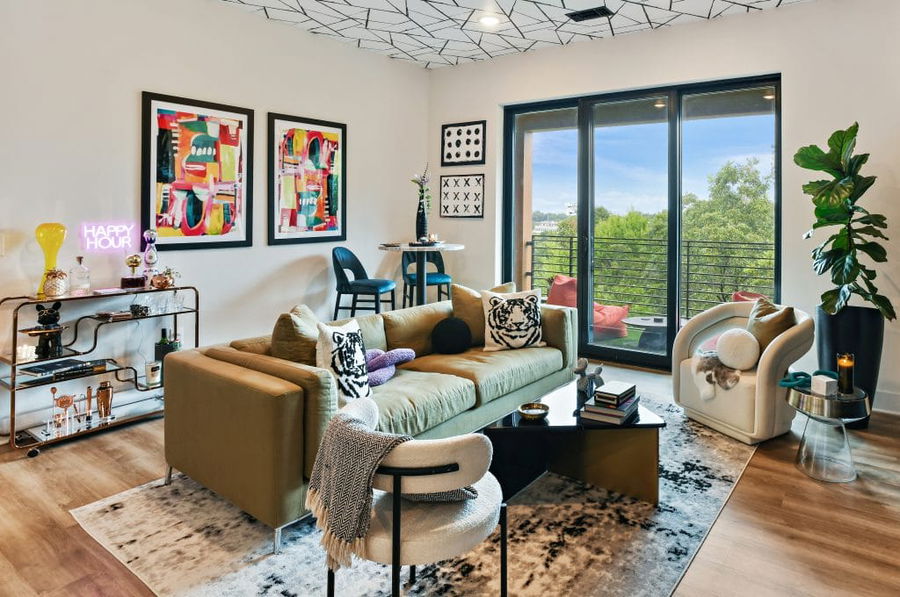
Looking to create an eclectic reading room that can also double as a workspace? A recent design project brought this vision to life by blending unique styles and functional elements to create a space that’s both inspiring and practical. The result? A warm, inviting room that seamlessly transitions between relaxation and productivity.
The Challenge: Reading Room Design & Decor
The client turned to Decorilla with a clear interior design vision but no fixed parts. She wanted a comfortable reading room that could also serve as a shared workspace, with seating for two and flow across adjoining zones. The rooms needed to carry warmth, make sense with daily movement, and still feel distinct from the home’s main family area.
- Design a reading room with furniture scaled for two adults
- Define circulation between the entry, office, and family room
- Select reading room decor that supports both rest and function
- Use existing daylight and built-ins without removing core elements
- Keep materials and layout durable for children and large dogs
- Coordinate wall and floor treatments across two connected spaces
Pro Tip: Wondering what kind of reading room design would be the right match for you? Try our Free Interior Design Style Quiz to discover your ideal style today!
Design Inspiration: A Variety of Reading Room Ideas
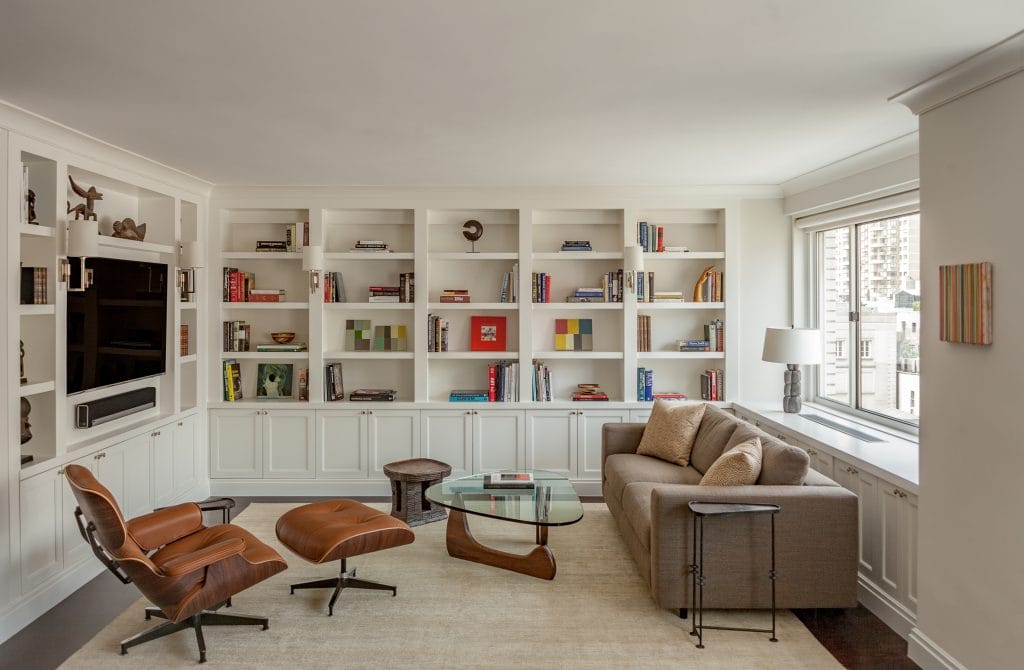
The client drew from eclectic spaces that felt deliberate in their disorder, where reading room furniture ideas didn’t follow a script. One held the desk near the light, but not against the wall—just enough offset to avoid a traffic pinch. Some others used built shelving as a perimeter, including the option with plants tucked between cabinets instead of above.
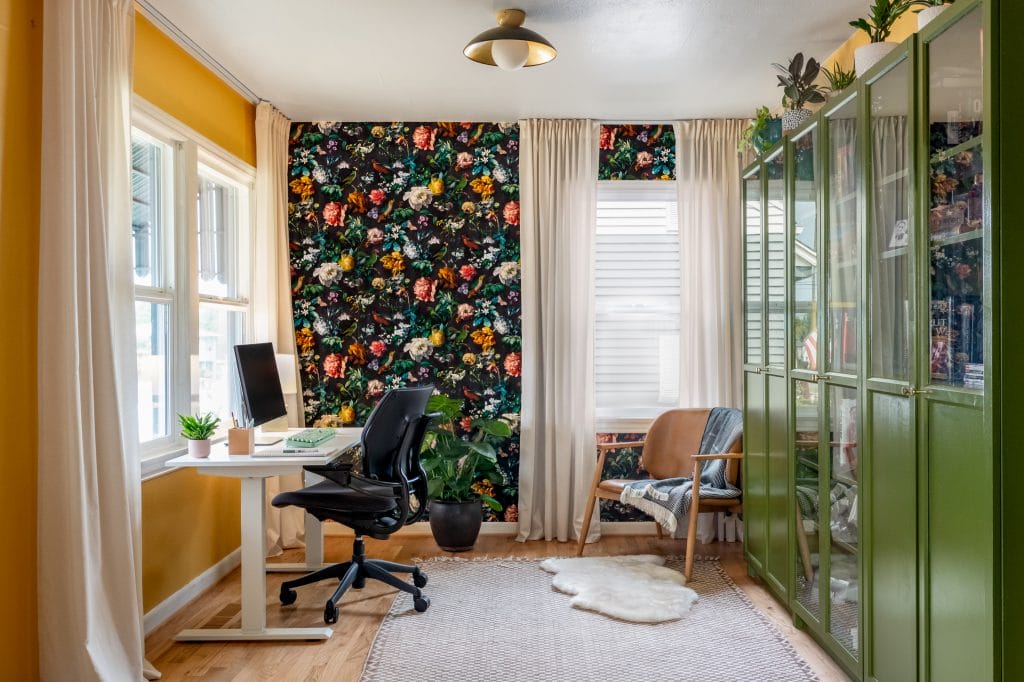
The creative reading space references also came from different design styles, such as the image showing a bold floral wallpaper behind the cabinet wall. It raised the question of how far the reading room decor could go without closing in the layout. There was a lot of space for creative freedom, including both scale and color, or if it could sit behind cabinetry or stop partway up the wall. That detail, along with others, was waiting for professional input from the right designer.
Initial Concepts: Finding the Right Designer
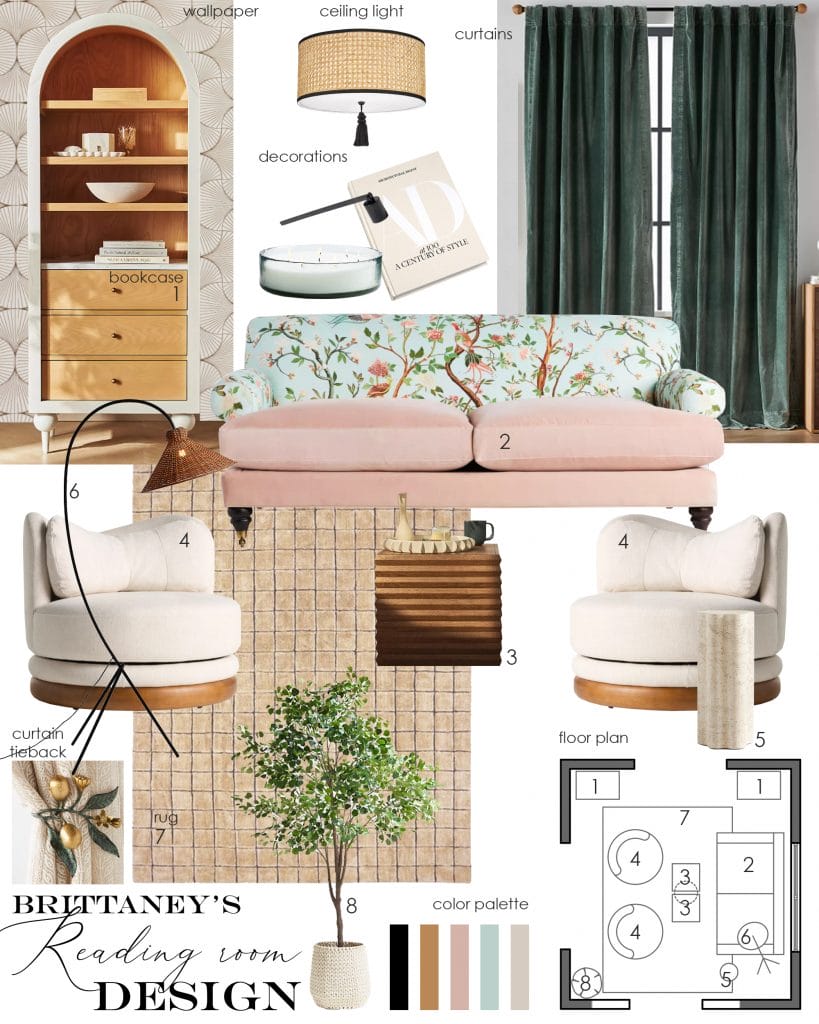
The Decorilla team matched the project with two experienced designers, both known for translating layered briefs into practical, expressive interiors: Nikola P. and Sharne L. Each created a moodboard grounded in the client’s vision of a reading room design, but the directions they explored couldn’t have been more different.
Nikola proposed a setup that framed the seating around a single rug, using the floral pattern on one distinct surface—the sofa back—to carry the main visual work. The palette stayed light, and the wallpaper was scaled down to a repeating arc with room for shelving cutouts. Sharne’s proposal, on the other hand, treated the wall as a continuous surface, covering it in a floral field that reached past the trim.
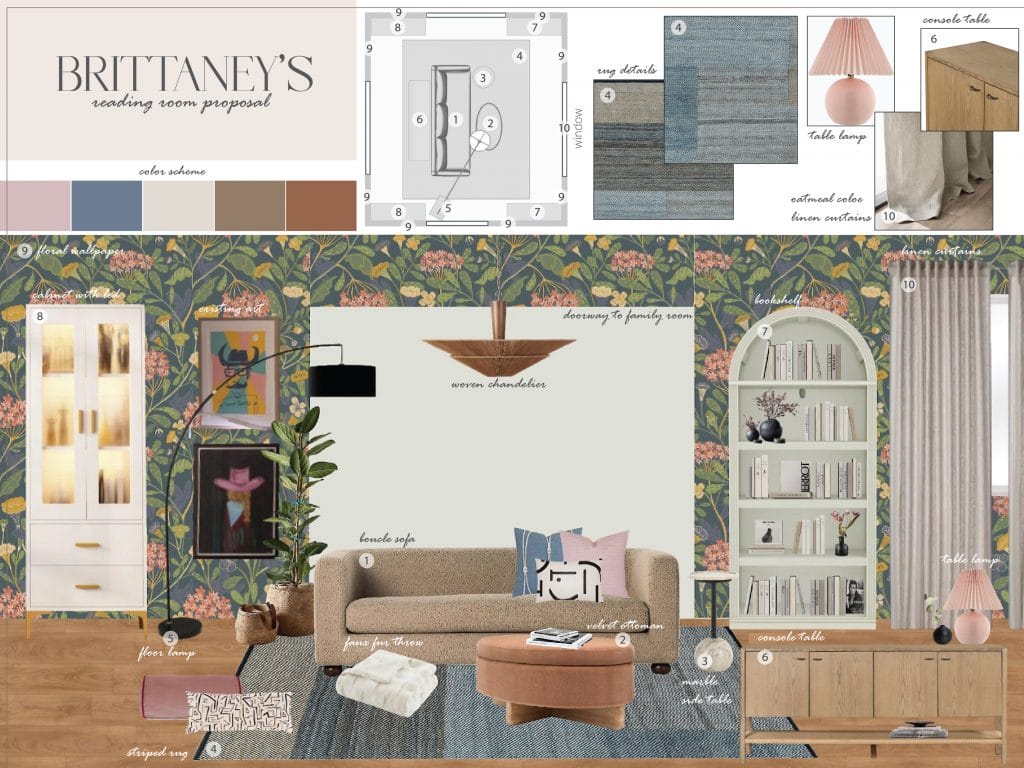
The furniture stayed low and dense, pairing pieces that didn’t match in shape but held the same visual weight. With the reading zone compressed toward the center, art and storage defined the walls. The client picked that version to move forward: “So many pretty things! I like the three faux plants and may buy all three for other spots in the house beyond the entryway. I’m super happy with how things are coming out. Thank you!“
Results Revealed: Home Office + Reading Room Design
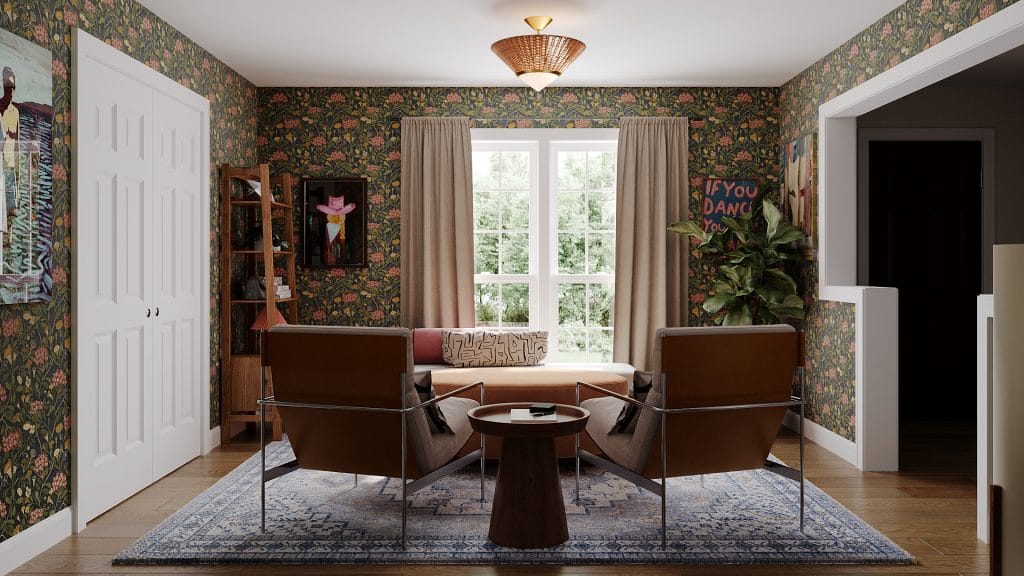
The final reading room design is boldly eclectic, yet it holds strong through consistency, scale, and placement. The pattern drives the shell with floral wallpaper set across all walls, unbroken by accent or trim inserts. The rest of the palette remains grounded: clay, tan, umber, and pale rose, while white is used as an accent. Storage sits against walls, and no piece pulls away from its structural logic. At the same time, the reading room decor maintains a clear visual connection with the adjacent open spaces—the entryway and the new home office niche.
Reading Room Design
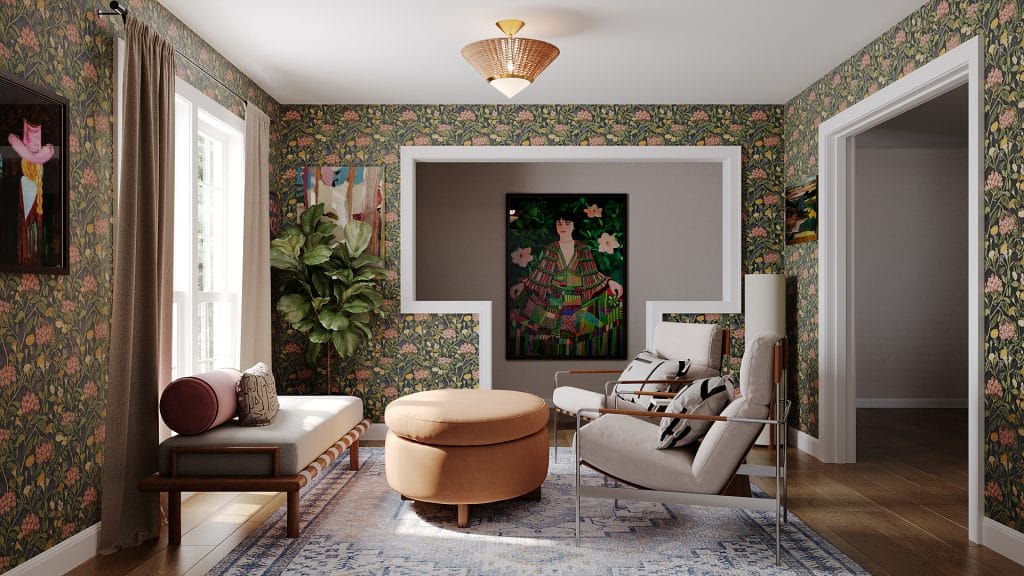
The wallpaper determines the rhythm. Each repeat is large enough to break the field into vertical spans but tight enough to keep consistency with the art. No wall is left bare, but none compete. The curtains meet the print in tone, and even the ceiling fixture, while standing out, avoids high contrast.
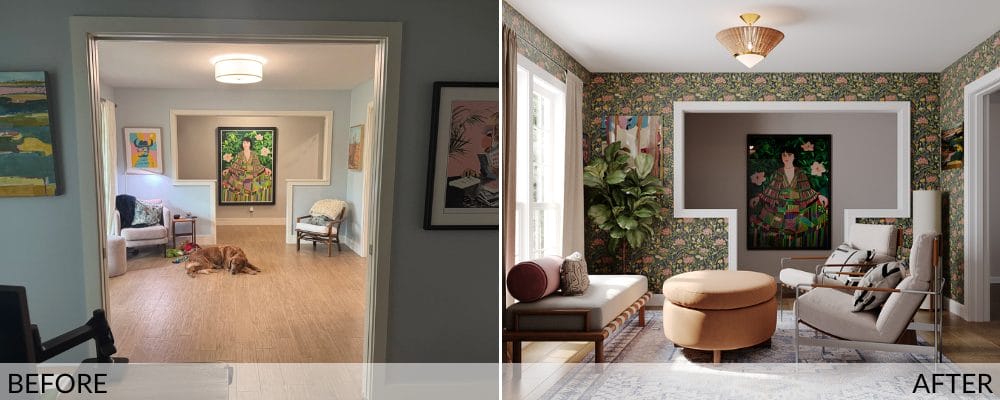
The former space was loosely arranged and visually disconnected. And, while eclectic reading room inspiration often leans too decorative, here, the surface condition sets a background without dictating how the furniture performs. The seating zone pulls tight into a triangle, keeping the conversation circle intact. Daylight floods the bench and reaches the chairs, which angle inward to avoid disruption to the passage between rooms.
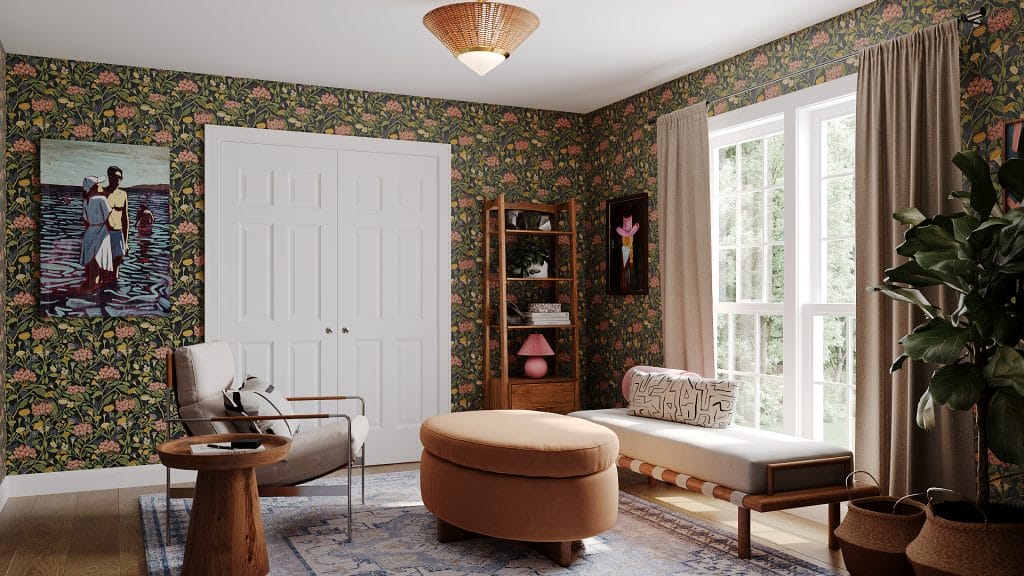
The bench under the window holds two full seat widths. Cushion depth, pulled slightly shallow to keep the knees high, offers a better posture for reading. Its placement leaves space for the curtain to fall naturally, and the bolster allows for either upright or reclined positions. The ottoman in the center serves a dual function as both a table and a footrest.
Blending Function with Style
The cabinet spans the wall in one continuous volume. Its fronts are flat, there is no visible hardware, and the finish stays matte to avoid bounce under midday light. Above it, the shelving cuts through the floral wallpaper without misaligning the pattern repeat. The bench’s base sits back under the seat line, exposing the floor and breaking up the volume. Each placement begins from a boundary already present, whether window span, shelving height, path line, or floor opening.
Home Office Decor & Design
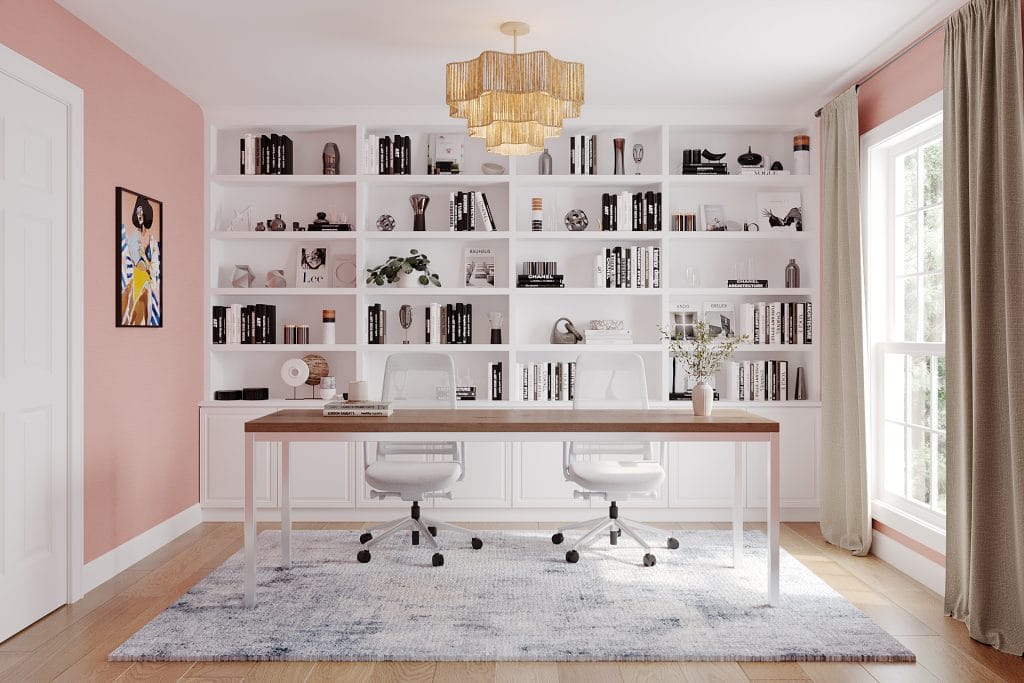
The shelving system that runs along the main wall has been reinvented with thick uprights and deep compartments. It now carries well-organized yet stylishly distributed reading room decor along with full-sized hardcovers, a printer, and small framed art. No objects exceed their compartments or break placement.
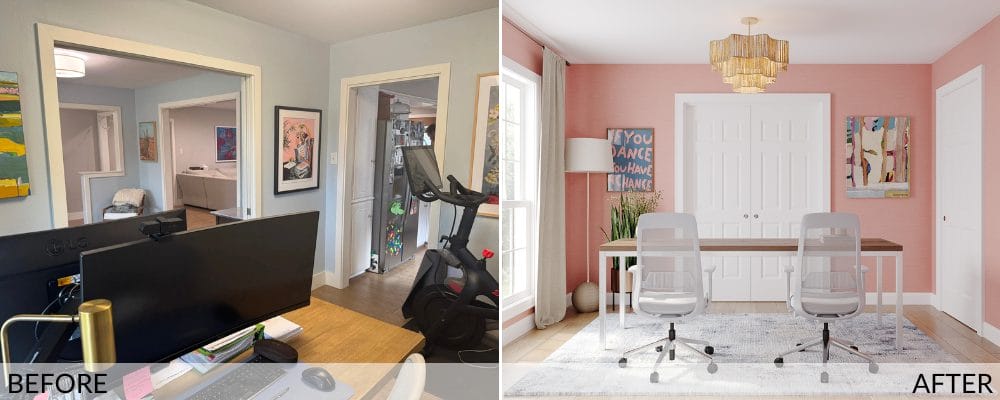
The old, bland, pale blue walls held no depth and disappeared behind the white built-in. Now the pink finish holds with the tone of the floor and pushes forward just enough to meet the edge of the cabinet faces. It doesn’t wrap or stylize—it pulls the built-in back into the room. The main lighting, previously overhead and centered, now sits slightly lower. With the removal of the peloton bike, as the client desired, the desk itself shifted closer to the window, giving the rear chair enough space to rotate without clipping the storage base.
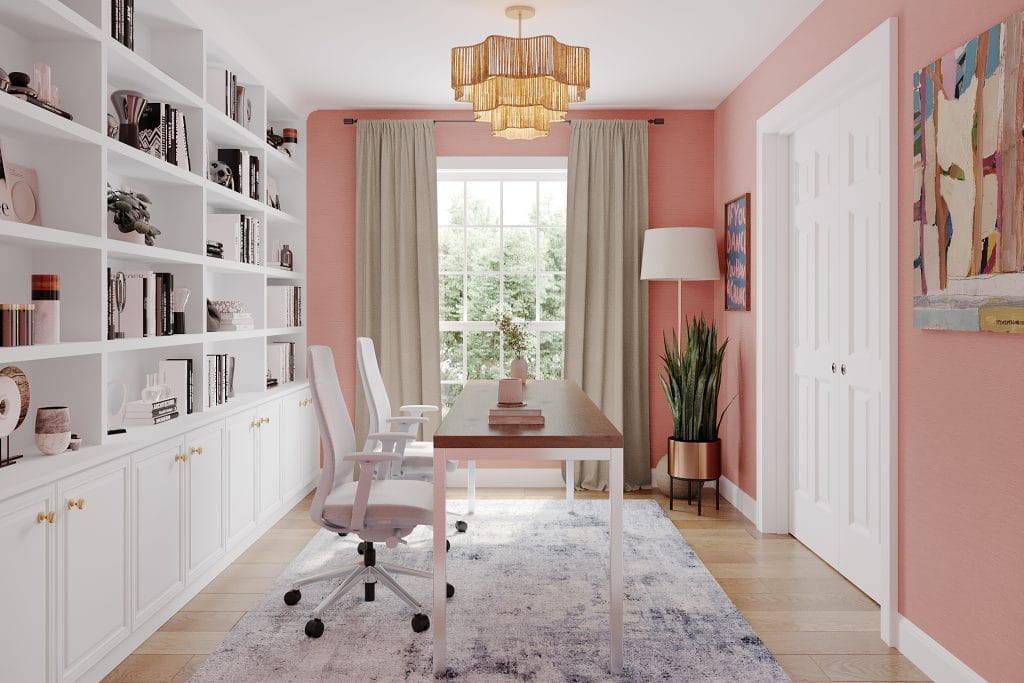
The desk surface is wood with visible grain and rounded edges; it reads warm, but its shape is strictly functional. It sits on a painted white metal frame, set inside from the corners to keep the floor clear. Each chair fits cleanly beneath the top and rolls on a base that stays within the rug. The desk has no drawers, no cable clutter, and no surface overreach.
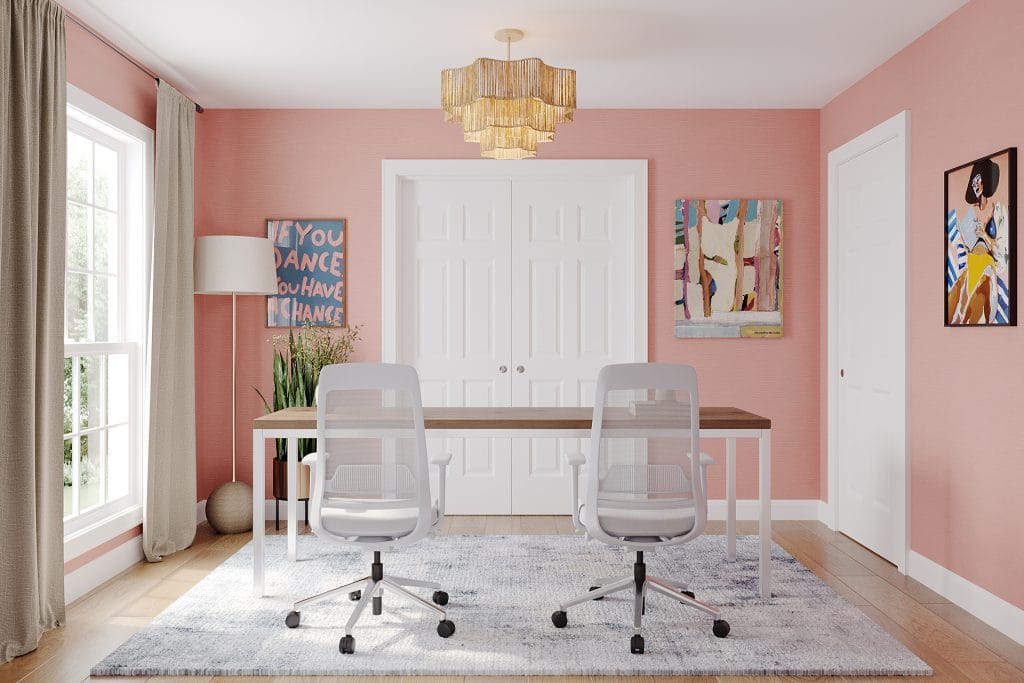
The rug holds all furniture inside its edges, and its pile is low enough for castors to glide without friction. The corner plant sits next to the sleek floor lamp, topped up with the wall art that completes the nook vignette. Two other artworks establish a visual rhythm along adjacent wall gaps. Curtains fall straight, ending two inches above the floor. They open just beyond the casing and stack within the wall return.
Design Details: Sourcing the Perfect Pieces
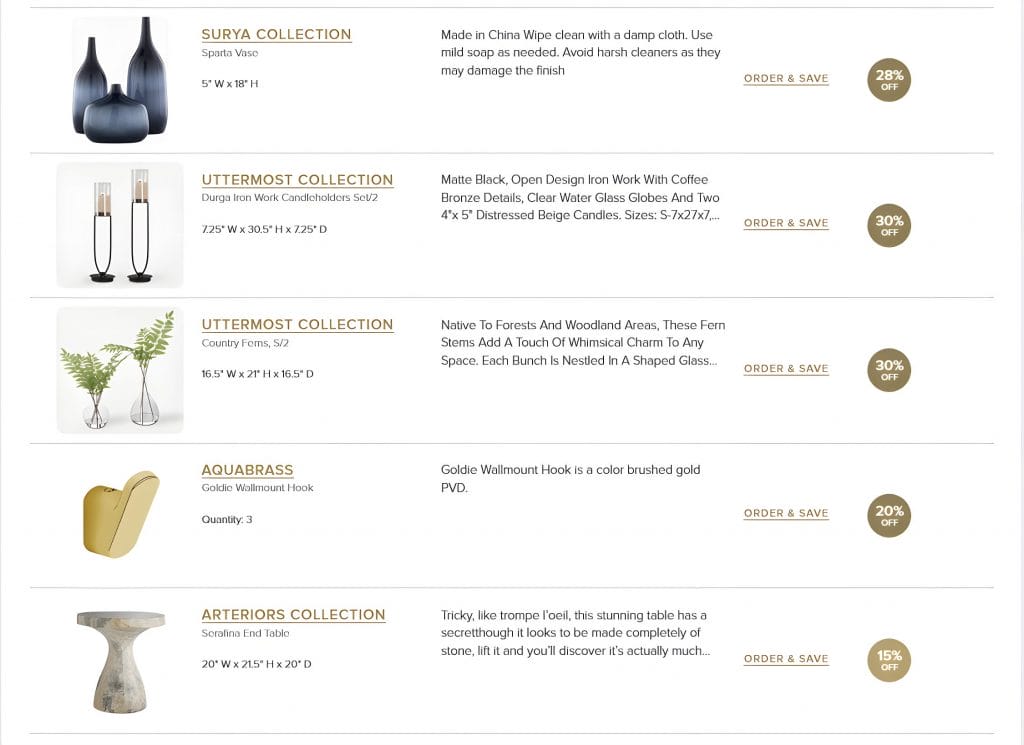
With Decorilla, the reading chamber design began well before any installation. Through 3D visualizations, the client could view how the proposed reading room and home office layouts would function as a whole, and whether the seating zones, shelving, lighting, and entry paths fit within the architecture. That way, early decision-making became more grounded, especially when comparing all available shopping options. Access to Decorilla’s trade-only pricing also allowed the design to incorporate high-spec materials without exceeding budget.
Sharne L., the designer behind the selected concept, used each round of feedback to refine both the spatial logic and the tactile choices. In the end, the client’s satisfaction was almost tangible: “Your design has exceeded my expectations. Thank you! Your designs are giving me the boost to start hosting people at the house more frequently again.“
Get the Look: Reading Room Furniture Ideas
Furniture and decor should come only after the room has been measured by use. Start with what the space can hold. Here are some tip picks loved by our designers:
Looking for reading room design help?
Our professional designers translate real space constraints into working layouts with lasting use and timeless style. Book your Free Online Interior Design Consultation to get started today!
Decorilla Featured Project – Warm and Eclectic Living and Office Room Design









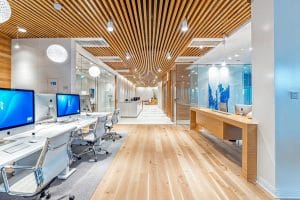
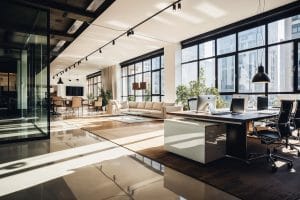
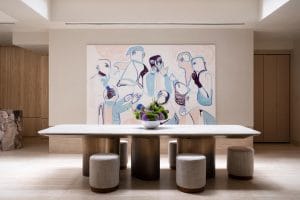
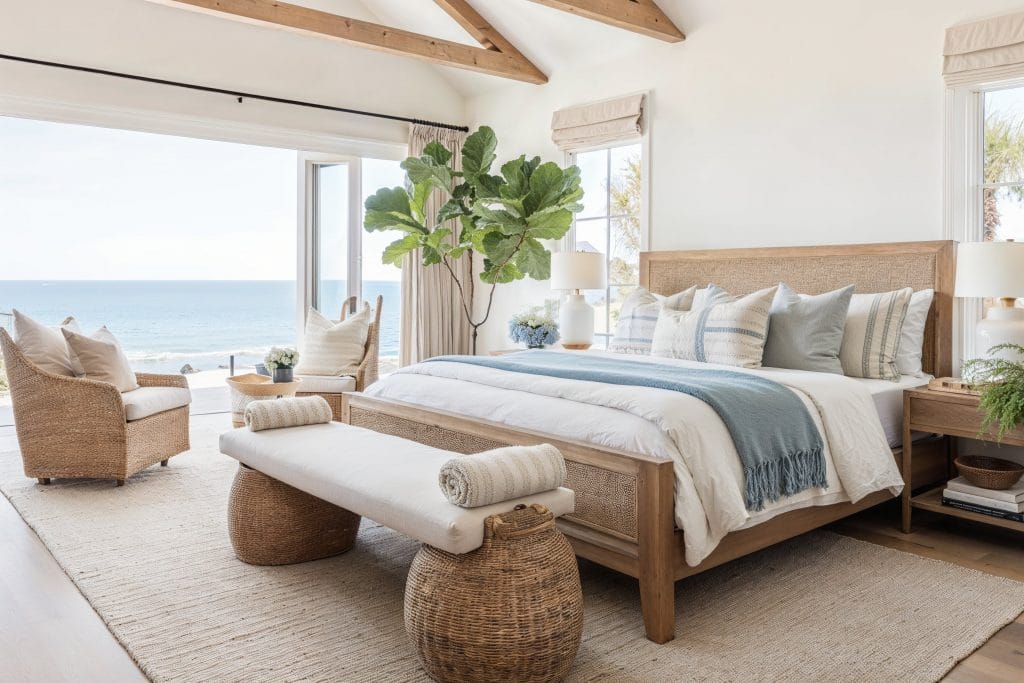
Comments