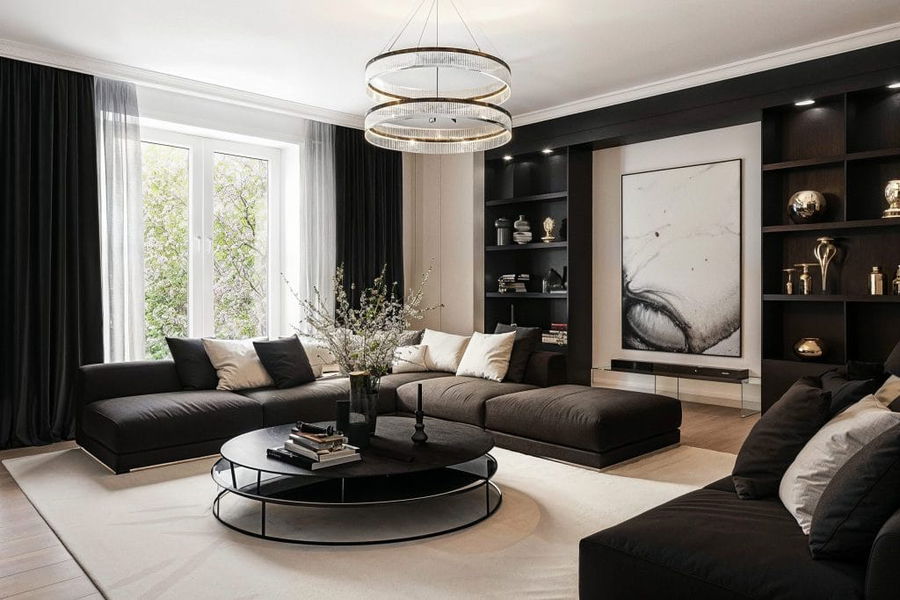
Having an open floor plan interior design means enjoying uninhibited living space perfect for sharing time with family and friends. However, these layouts pose challenges to making them dynamic, with the zones clearly distinguished yet visually interesting. One recent Decorilla client reached out for help with just that. Read on to see the beautiful open plan interior design coming to life!
The Challenge: Open Floor Plan Interior Design
Open plan interior design bears many advantages when done right. Among many challenges to solve, the imperative is to create a functional flow from the front door all the way through your living room, dining area, and kitchen. The client also had some specific requests for a designer, such as:
- Keeping the dark floor scheme that extends throughout the entire house
- Bringing more light to both the kitchen and family room
- Adding new countertops and backsplash to better match current kitchen trends
- Adding a wine bar to the family room
- Changing most furniture and wall colors
Want to see more amazing before and after transformations? Then, simply Sign Up for the latest room reveals delivered directly to your inbox!
Open Concept Inspiration
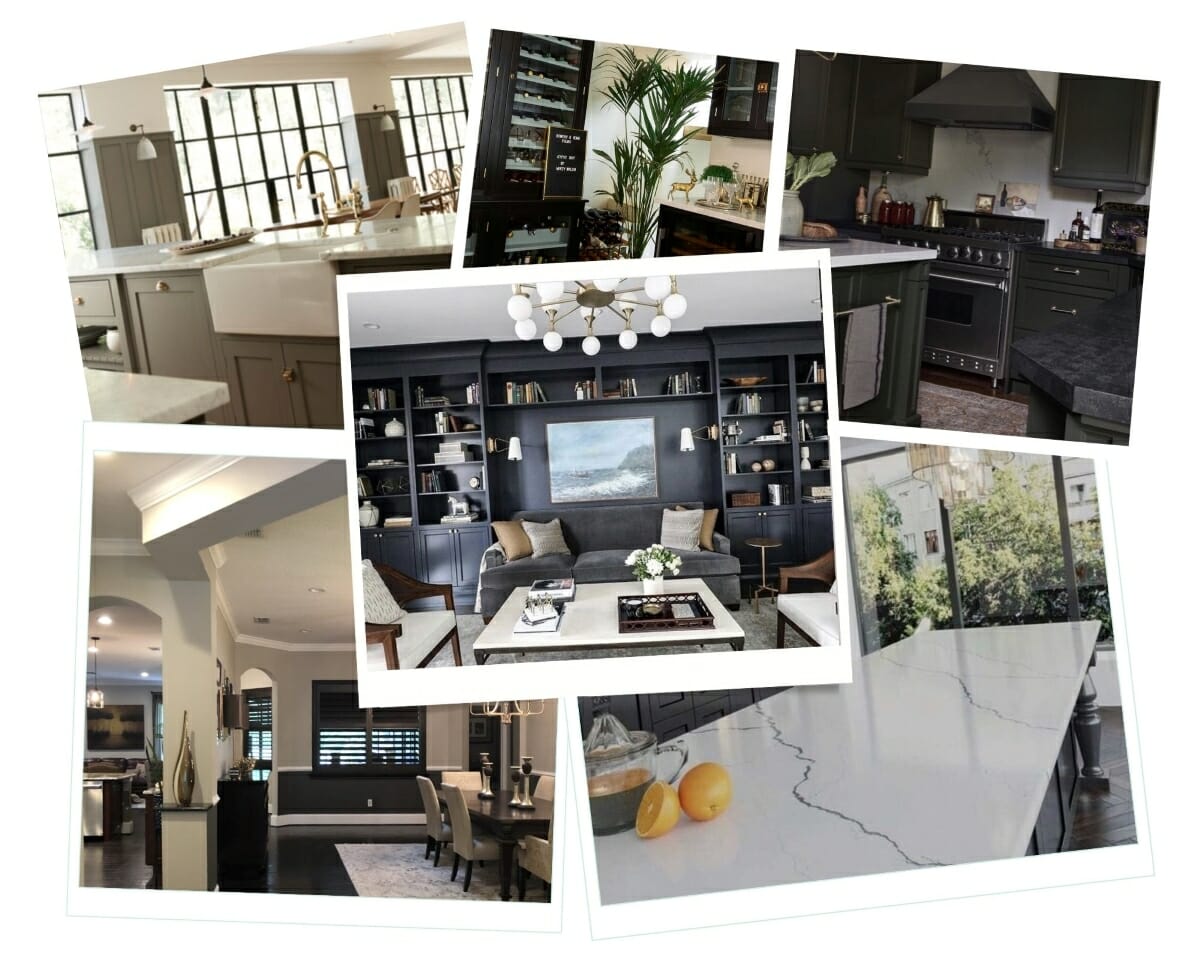
Even though the client requested more light conveyed in the space and some brighter furnishing, she also stressed that white cabinets are not exactly her favorite. In her brief, she included three different possibilities for changing the kitchen cabinet colors and countertops. Moreover, a set of inspirational photos set a closer example of her vision. The client also suggested the Sherwin Williams Porpoise hue for consideration as the primary color for the kitchen. Nevertheless, she remained open to new ideas.
Open Floor Plan Interior Design Ideas & Concepts
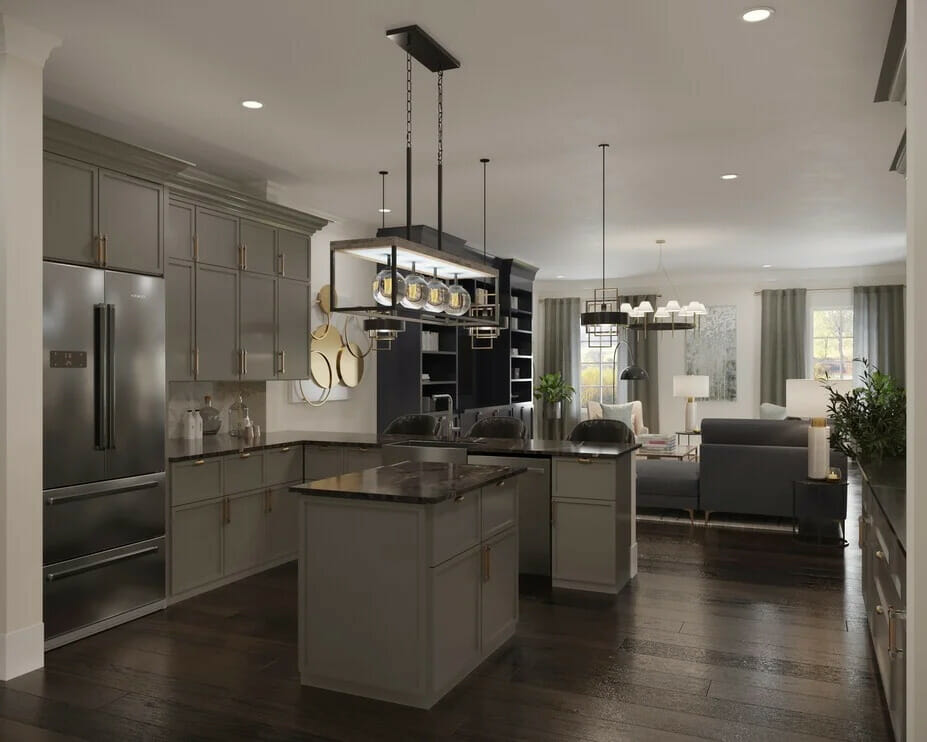
After receiving the invitation to design, and exploring the client’s briefing, two creatives from Decorilla composed their concepts. Both mood boards featured attractive and modern open floor plan interior design ideas that the client was looking for. However, several details prevailed in favor of KaSonndra L‘s composition; hence the client decided to proceed with her. KaSonndra’s vision was strong yet welcoming, with a lot of wooden elements to provide warmth and comfort.
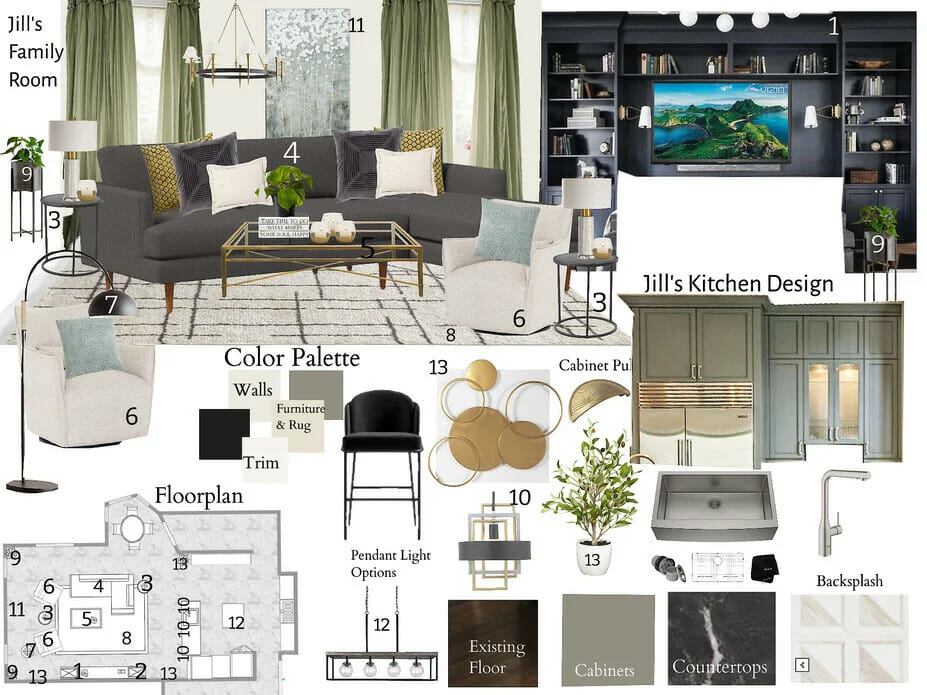
As beautiful dark-hued kitchens happened to be the designer’s favorite, she truly enjoyed working on the client’s project. They agreed on a muted gray palette for both the top and the bottom cabinets. Such a solution fitted perfectly with the rest of the open floor interior design, creating a background for black accents and making them look seamless in the process.
Open Floor Plan Interior Design Results
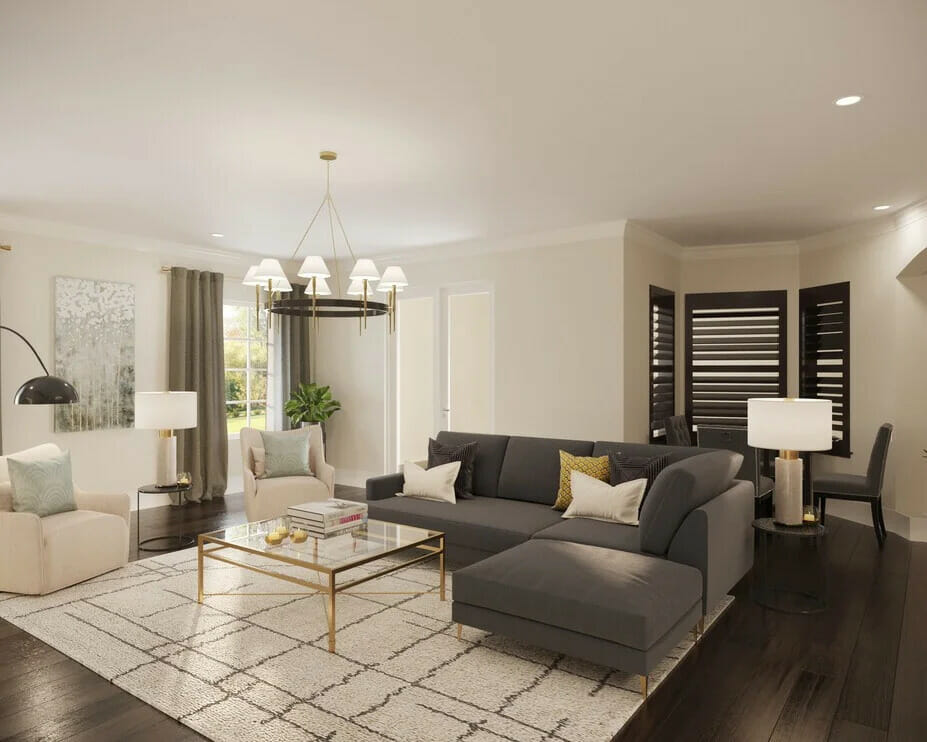
In the living room, KaSonndra decided to brighten the space with shades of light gray, black, and off-white. With accents in shades of green and gold, she also added classy and discrete visual dynamics. The room received plenty of late afternoon light, making it possible to creatively play with the statement fixture display. Apart from being a conversation starter, the lighting also helped bring elements from both the living room and the kitchen together further.
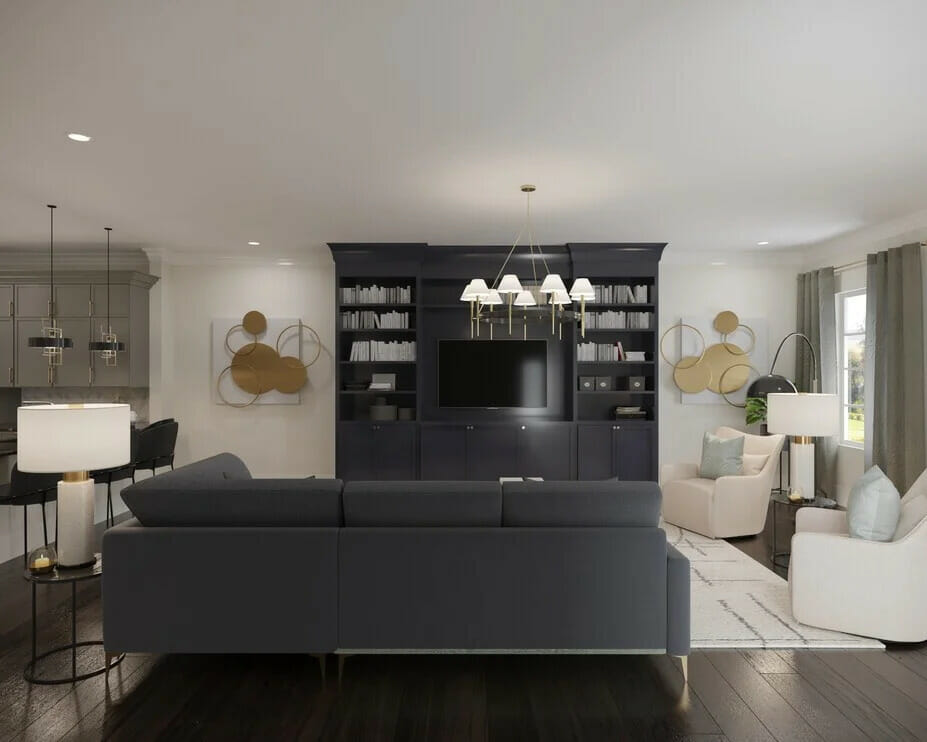
One of the client’s photos showcased the black wall unit, custom-built by a furniture design gallery. The client wanted it to replace the existing unit in the same position, matching the wine cabinet, also custom-built. All walls are painted according to the desire of the client, who disliked the option of wall covering.
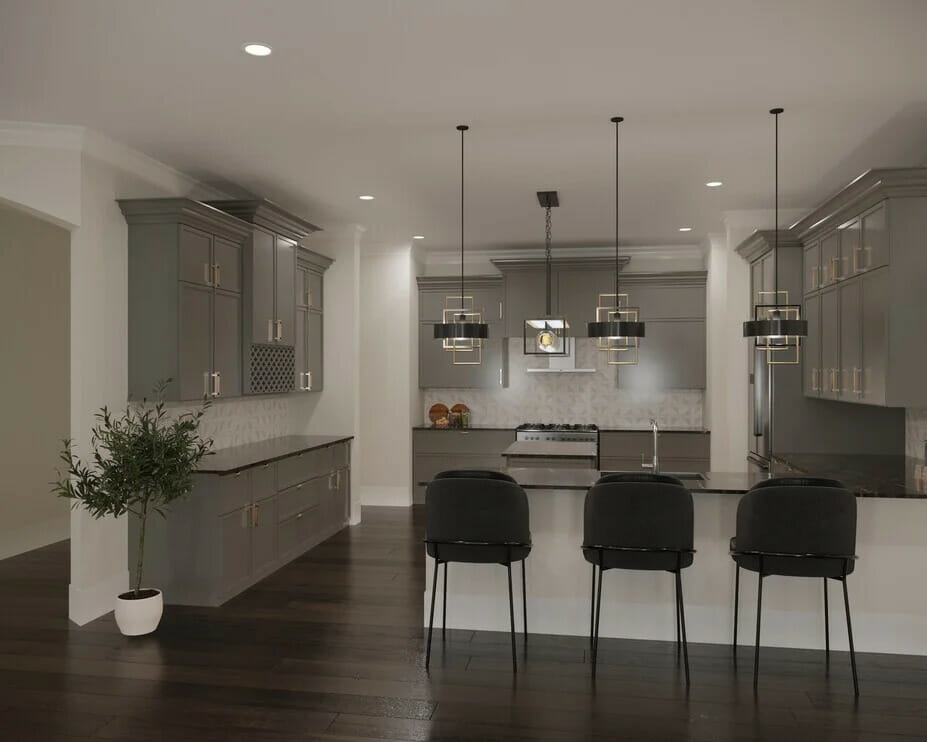
KaSonndra’s idea for the kitchen was to bring a paint color into the plan, matching beautiful dark floors. At the same time, it helped bring the living room and the kitchen elements together in one cohesive plan. The quartz countertop in statuary bronze from the client’s brief coordinated perfectly with the rest of the open floor plan interior design, serving as the foundation for building its surroundings. Both the countertop and backsplash carried elements of the darker wine cabinet and the wall unit, blending into a seamless design scheme.
Before Online Interior Design
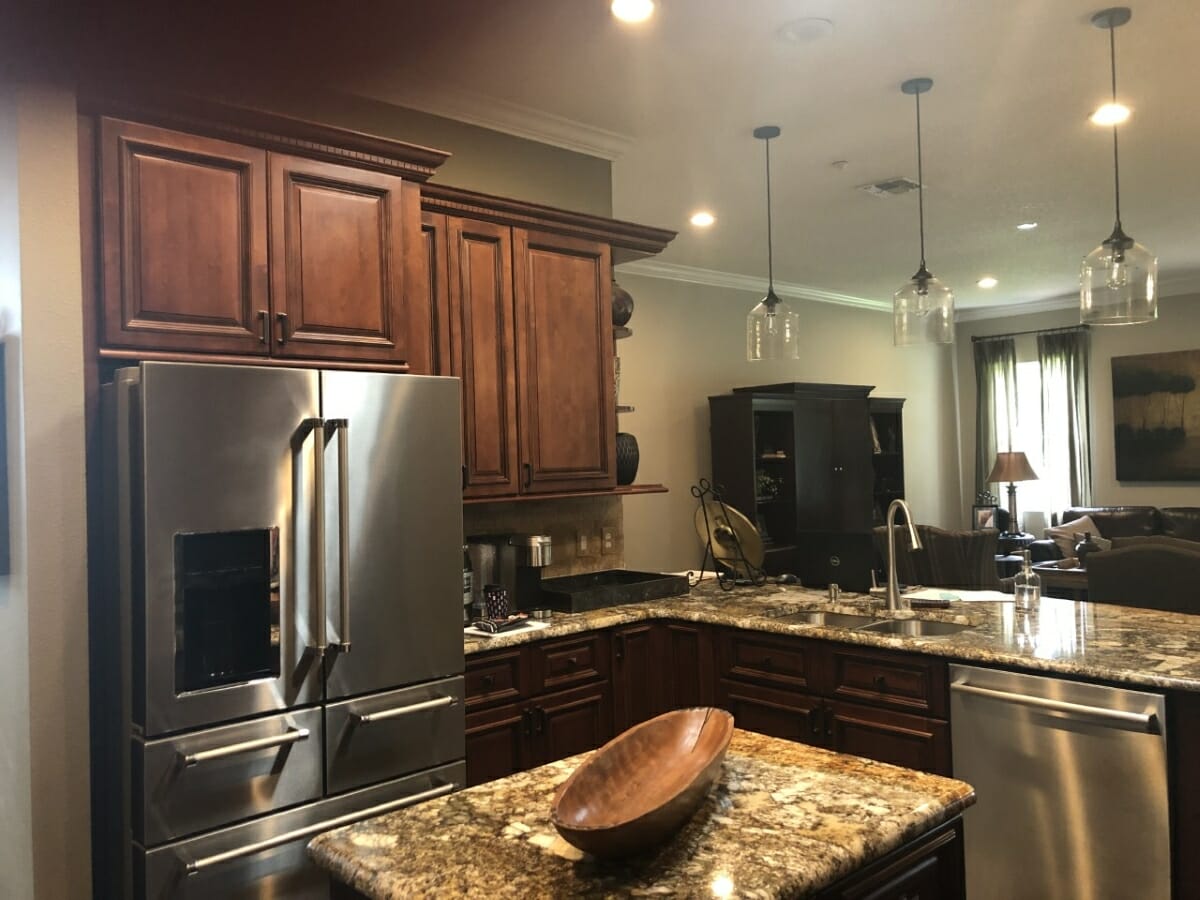
The difference in the interior design before and after the intervention is apparent, especially in terms of space, brightness, and airiness. Even though gray cabinets are sometimes perceived as “dark” and unsuitable for the kitchen, they made the space feel exceptionally lightweight, fresh, and up-to-date compared to the old brown setting.
Interior Design Before and After Shopping List
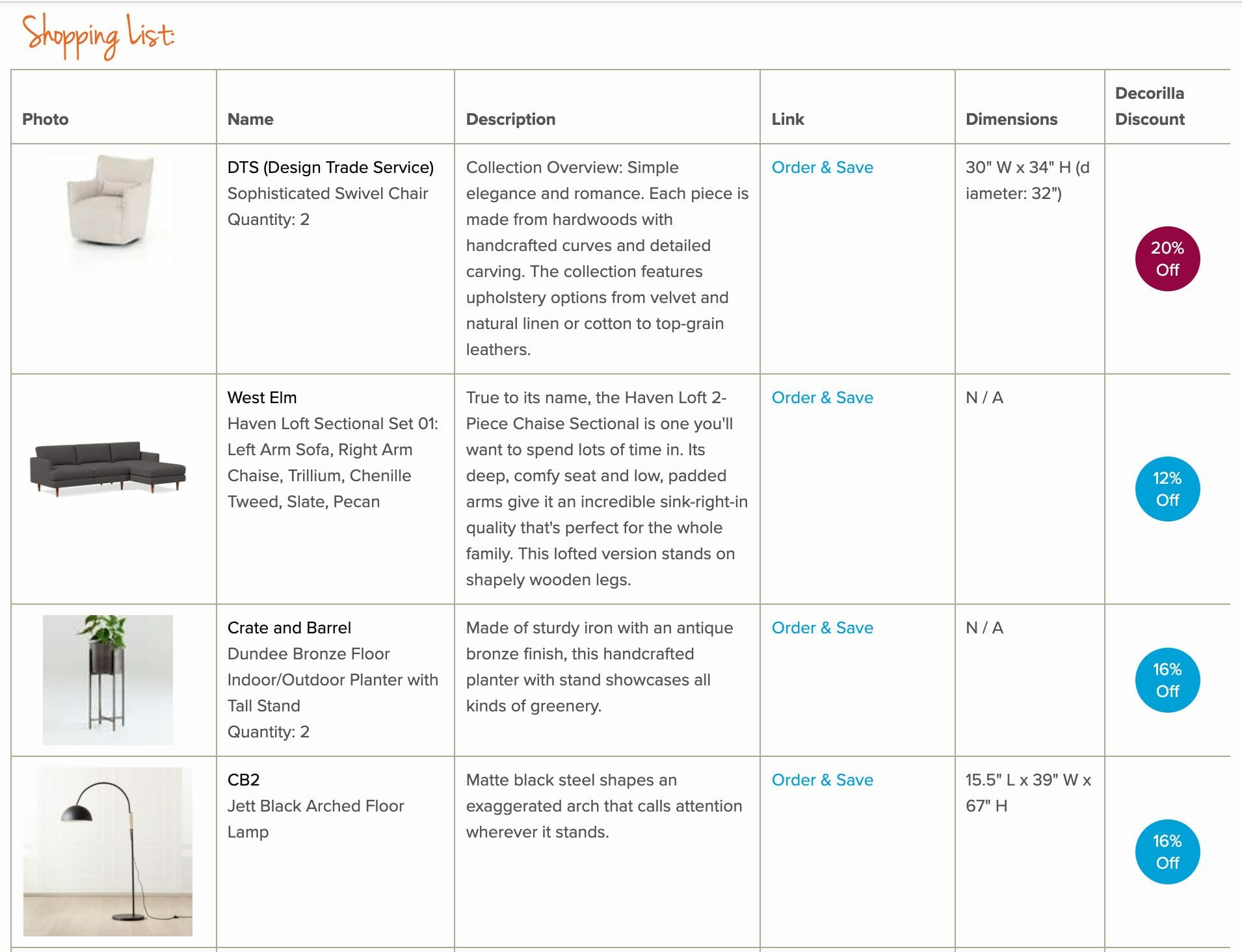
Every Decorilla online interior design project comes in the form of an advantageous package. The full service includes everything you need to design your dream home, including a custom shopping list. For instance, every element included in the design solution is available to the clients with an exclusive discount. However, the reason why this particular client contacted Decorilla was, above all, the chance to see the design solution as a 3D model. It helped her visualize the flow and convinced her that the open floor plan interior design ideas she had were right on point.
Top Picks for Open Floor Plan Interior Design
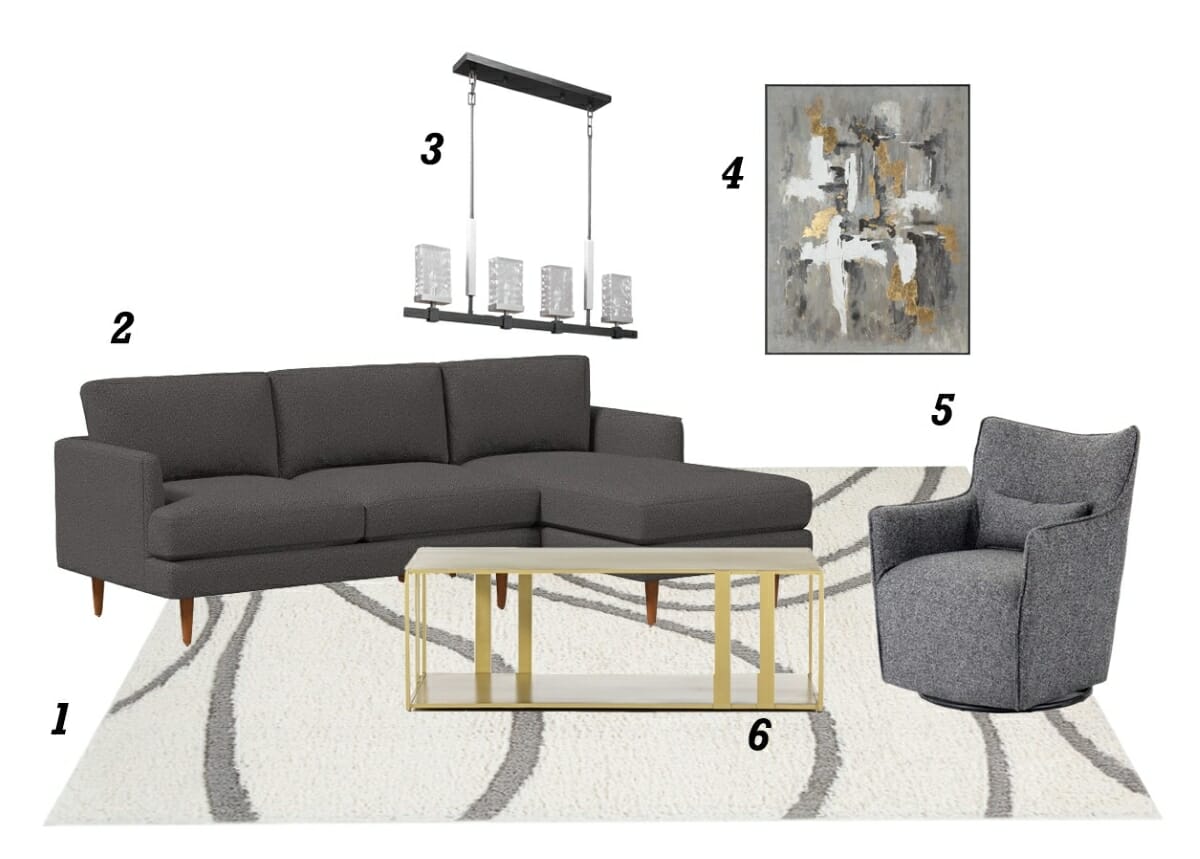
Would you like to refresh your open floor plan interior design with pieces similar to those used in the project? Yes? Then we have a curated list for you.
Thinking about refreshing your own open concept?
If your open plan interior design could use some help undergoing a makeover, then schedule a Free Online Interior Design Consultation to get started with the finest interior designers today!
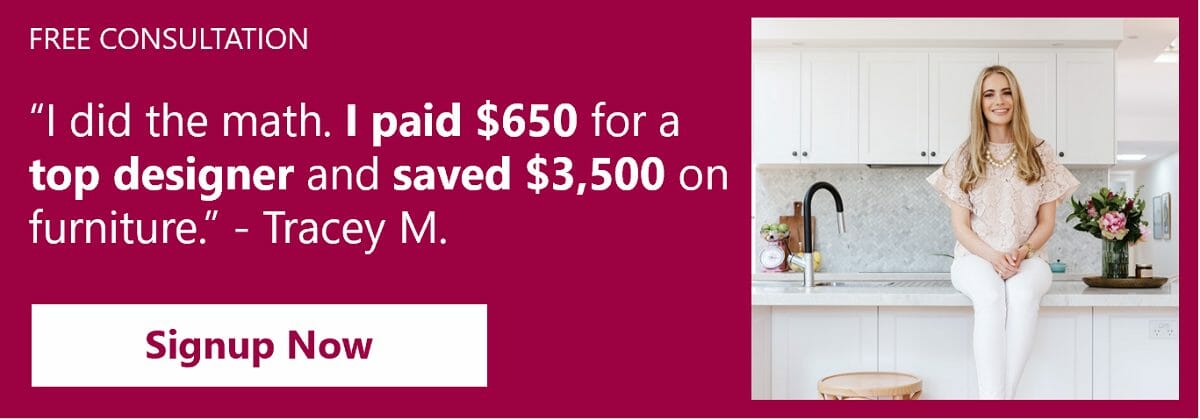
Decorilla Featured Project – Open Floor Plan Interior Design







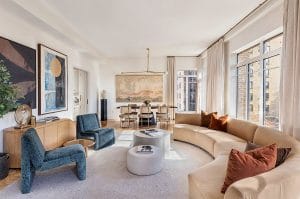
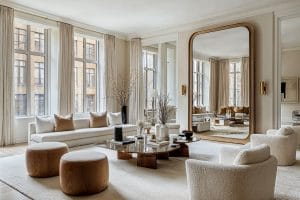
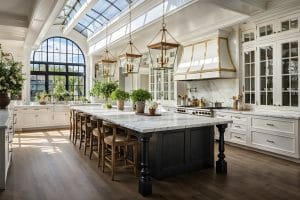
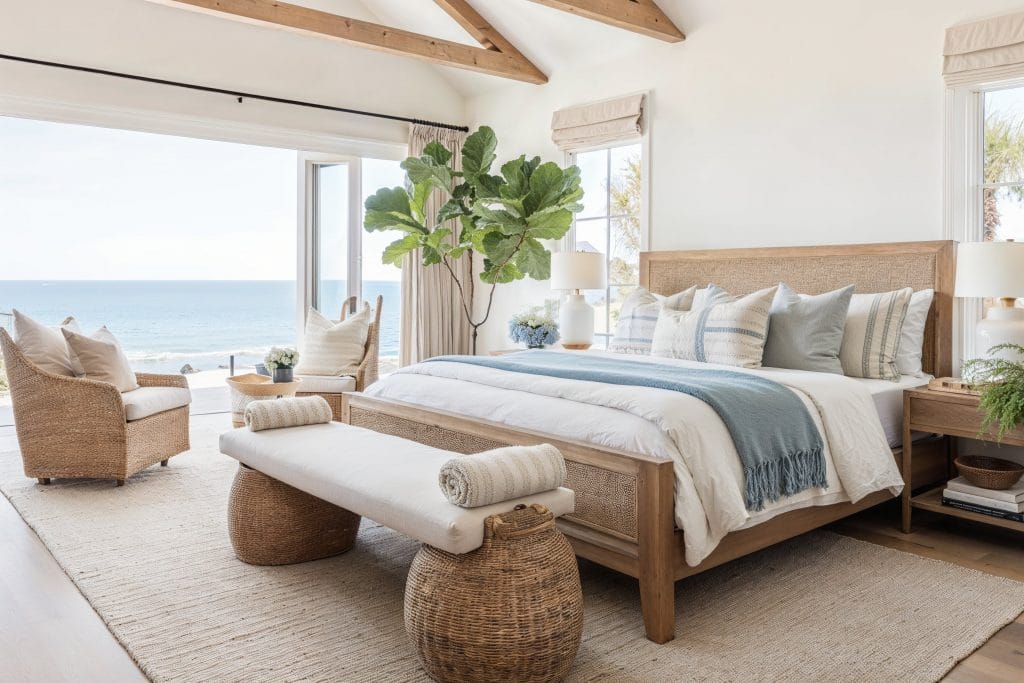
Comments