Lux Airy House Interior Design
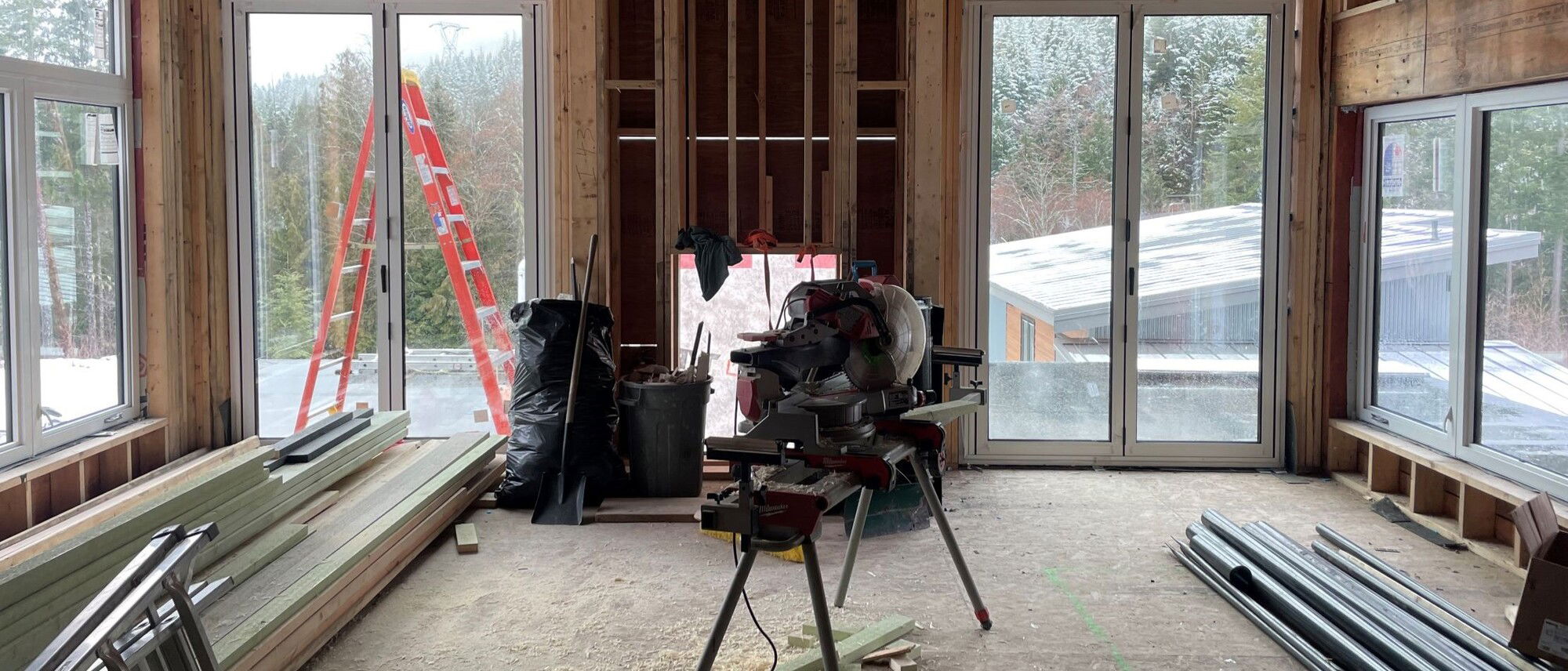
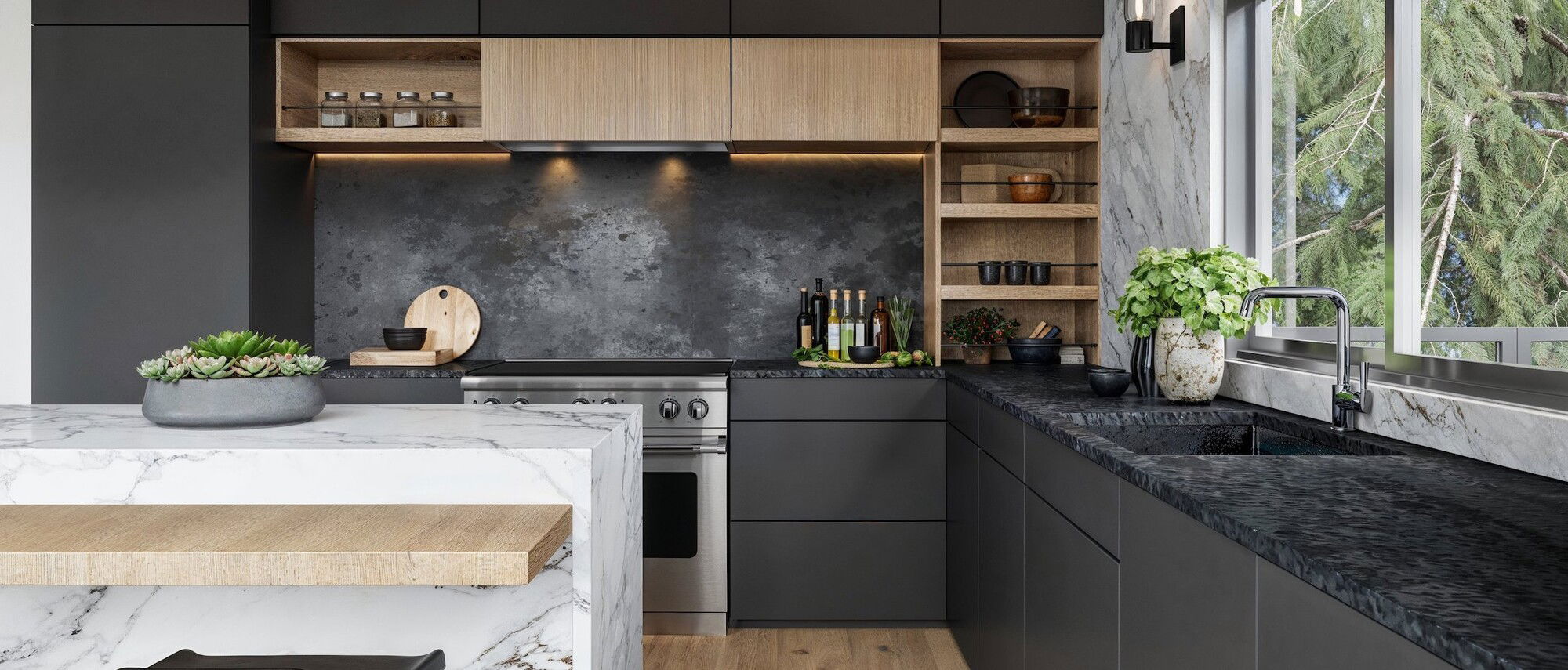



multiple
professional designers & their perfect design!
The house will be used by two families as a vacation house and also rented regularly. To support this usage, we wanted durable furniture and design elements. Also, there are other rental houses in the area and we want to stand out as much as possible to attract potential renters. So, we definitely want you to be creative. We are thinking guests will mainly be families or larger groups of friends. We want to ensure that the number of people that can stay in the house is maximized so where reasonable including pull outs and extra beds. Being in Whistler, we want to keep a modern, mountain feel throughout with natural elements - wood/stone etc. The front of the house faces east
List of rooms by priority:
1) Kitchen
2) Living/dining
3) Bathrooms
4) Master bedroom/closet (Please note the master included in the design is the upstairs master on the floorplan which has high ceilings)
5) Entry/stairs
6) Flex
7) Bedroom
8) Deck
The house will be used by two families as a vacation house and also rented regularly. To support this usage, we wanted durable furniture and design elements. Also, there are other rental houses in the area and we want to stand out as much as possible to attract potential renters. So, we definitely want you to be creative. We are thinking guests will mainly be families or larger groups of friends. We want to ensure that the number of people that can stay in the house is maximized so where reasonable including pull outs and extra beds. Being in Whistler, we want to keep a modern, mountain feel throughout with natural elements - wood/stone etc. The front of the house faces east
List of rooms by priority:
1) Kitchen
2) Living/dining
3) Bathrooms
4) Master bedroom/closet (Please note the master included in the design is the upstairs master on the floorplan which has high ceilings)
5) Entry/stairs
6) Flex
7) Bedroom
8) Deck

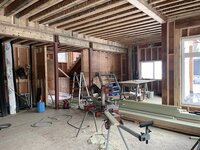
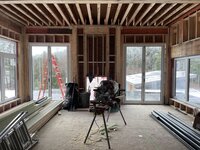
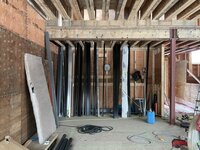
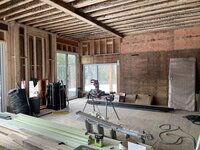
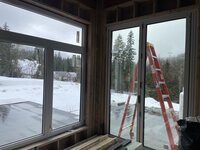
2) We were thinking of doing stone or concrete look interior and exterior for fireplace with wood mantle.
3) We have a full height wine fridge, cabinet front, that we wanted to incorporate into the wine wall/pantry area. See appliance package pdf
4)We are ok using other vendors for furniture if needed ie crate and barrel, west elm, article etc. Want to make sure that we have the best possible furniture and are fine not using the decorilla discount (since we are in Canada).
5) Very flexible with design. Obviously wanted to match the kitchen look since it will be a continuous space. Therefore didn't add additional pics. Please be creative!






2) We were thinking of doing stone or concrete look interior and exterior for fireplace with wood mantle.
3) We have a full height wine fridge, cabinet front, that we wanted to incorporate into the wine wall/pantry area. See appliance package pdf
4)We are ok using other vendors for furniture if needed ie crate and barrel, west elm, article etc. Want to make sure that we have the best possible furniture and are fine not using the decorilla discount (since we are in Canada).
5) Very flexible with design. Obviously wanted to match the kitchen look since it will be a continuous space. Therefore didn't add additional pics. Please be creative!

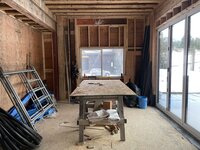
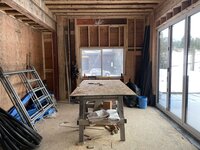
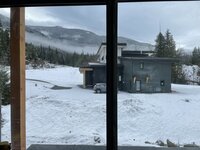
2) Appliances are all cabinet front
3) We have a full height wine fridge that we were thinking would work better in the wine wall/pantry area
4) There is a built in coffee maker - I will attach a full appliance package shortly of everything that we have already purchased
5) We will be doing custom cabinets and countertops so very flexible on cabinet design
6) Appliance specs attached. Please disregard the suite package - after page 25




2) Appliances are all cabinet front
3) We have a full height wine fridge that we were thinking would work better in the wine wall/pantry area
4) There is a built in coffee maker - I will attach a full appliance package shortly of everything that we have already purchased
5) We will be doing custom cabinets and countertops so very flexible on cabinet design
6) Appliance specs attached. Please disregard the suite package - after page 25
Get a design you'll love - Guaranteed!
- 3D Living/dining Room (Main Floor)
- 3D Foyer/stairs (Main Floor)
- 3D Kitchen (Main Floor)
- Project Shopping Lists & Paint Colors
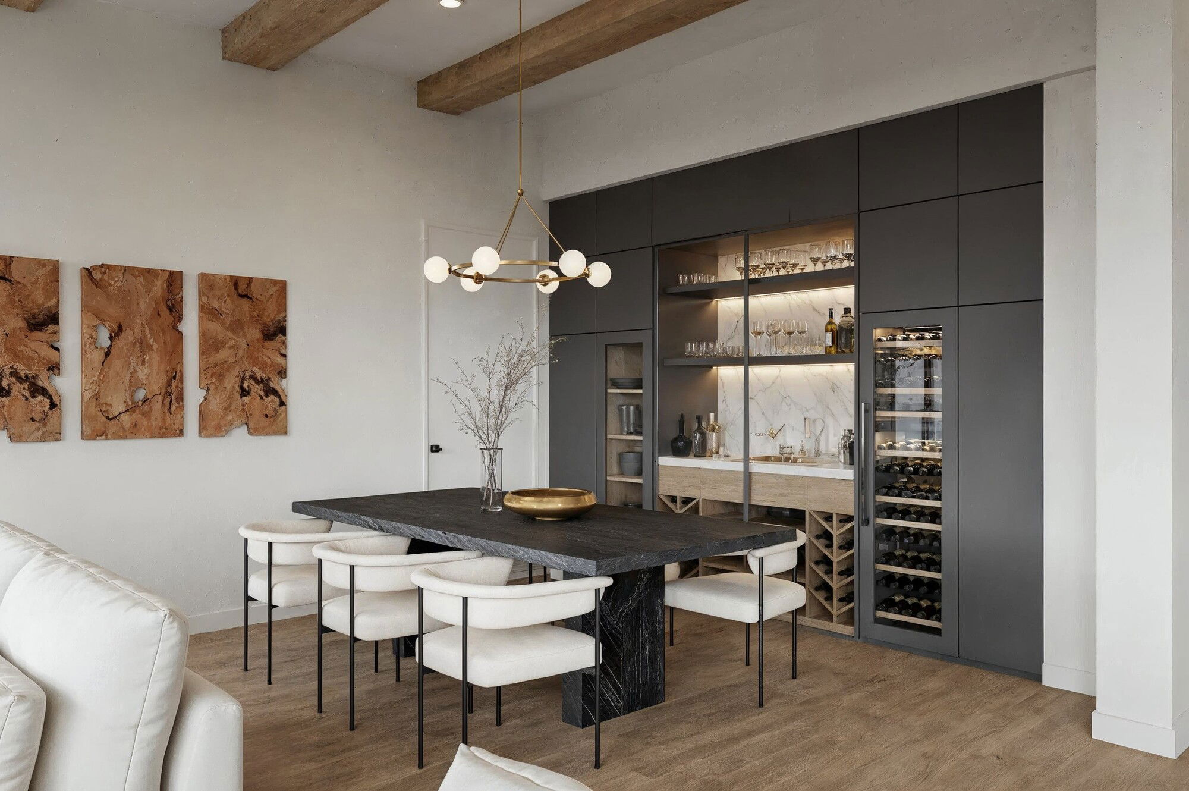
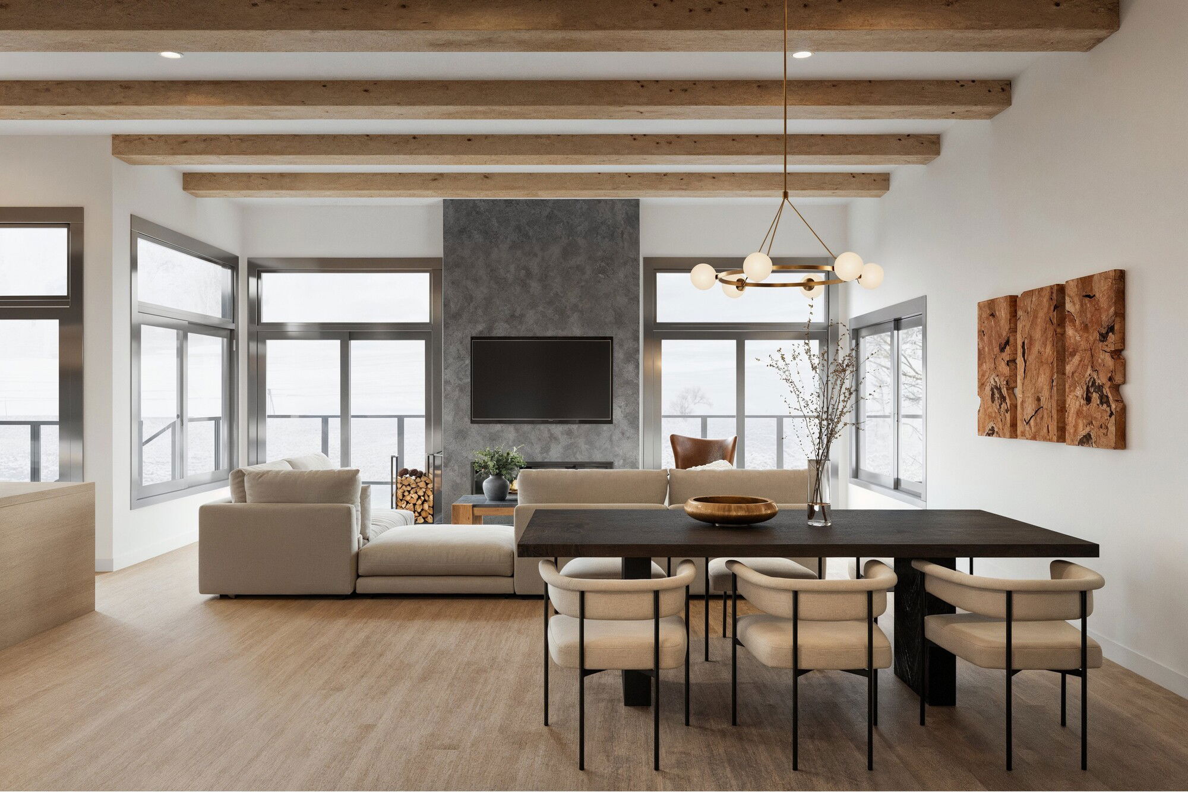
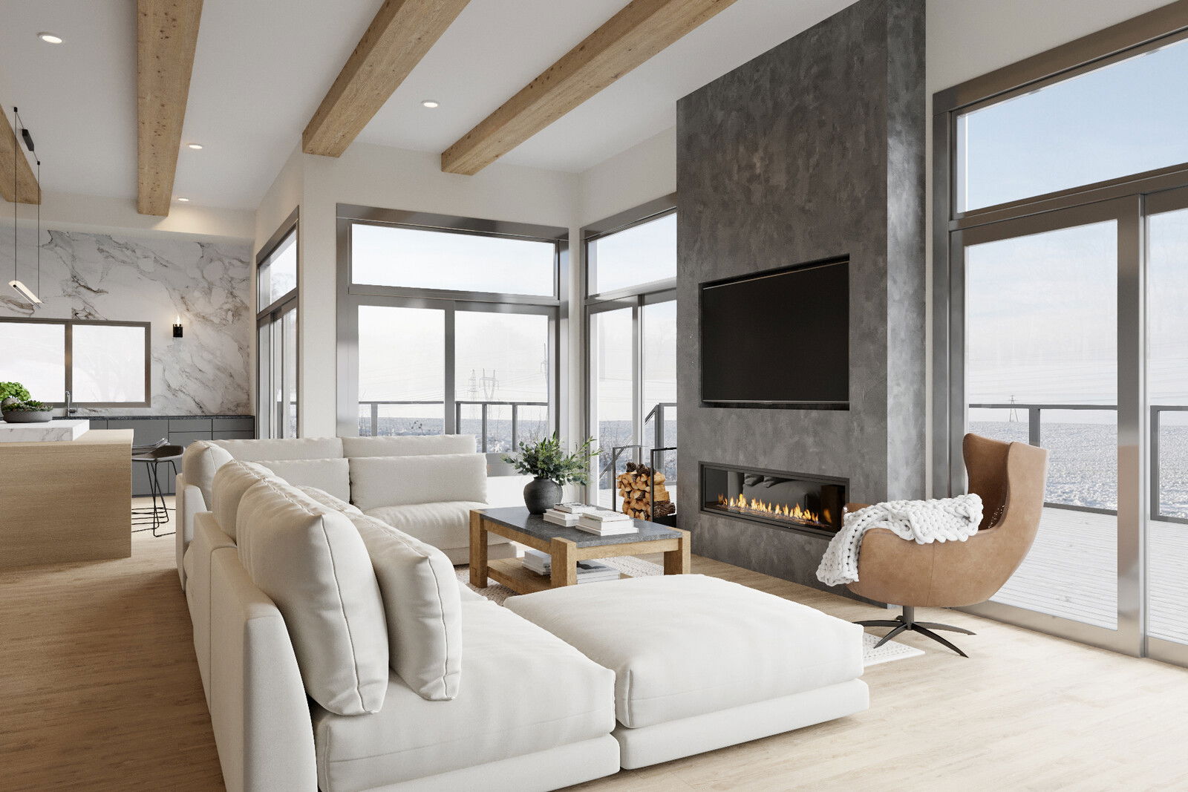
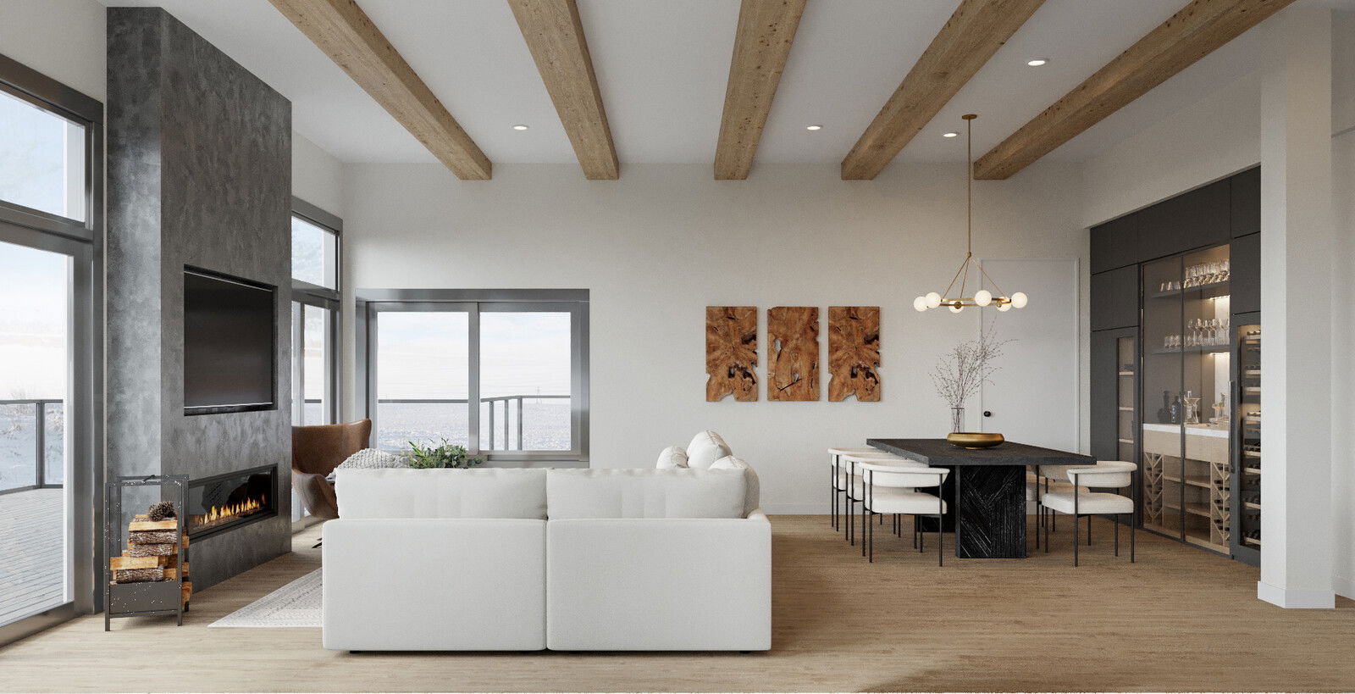




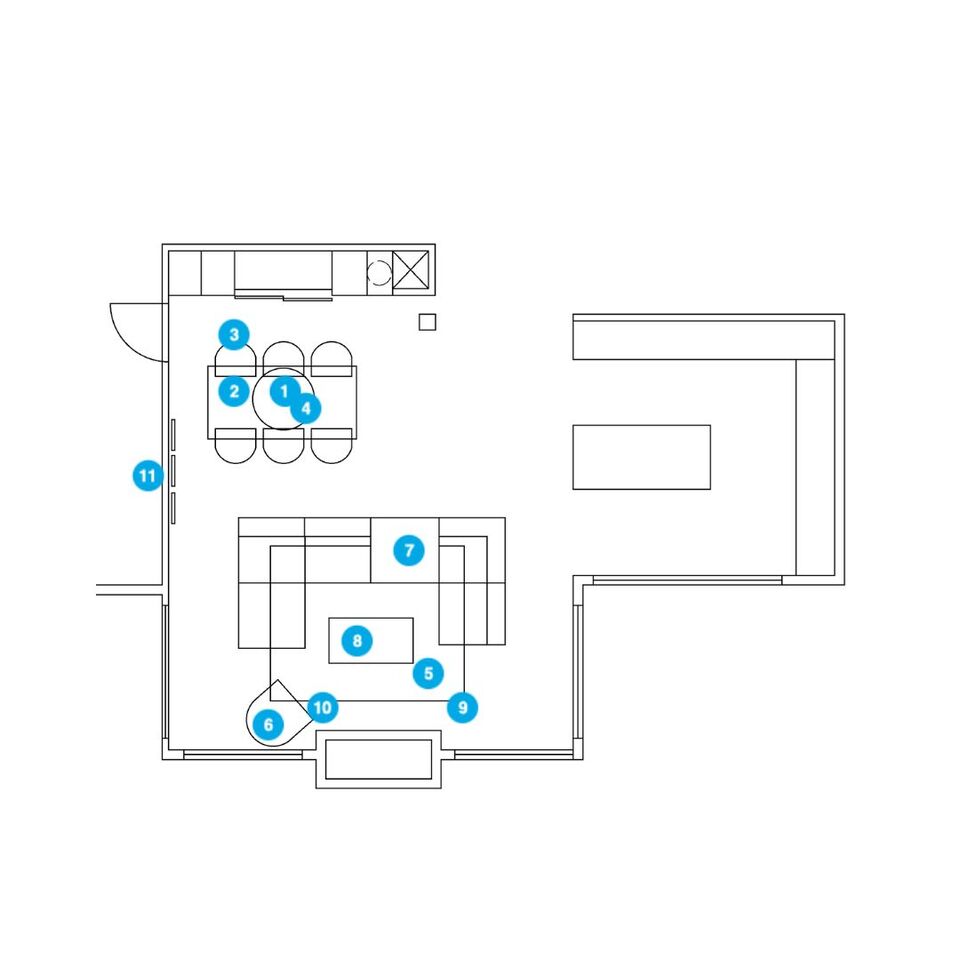
- 1 Sectional Sofa
- 2 Dining Chandelier
- 3 Living Room Rug
- 4 Side Chair
- 5 Dining Table
- 6 Brass bowl
- 7 Dining Chairs
- 8 Log Rack
- 9 Coffee Table
- 10 Throw Blanket
- 11 Wood Wall Art
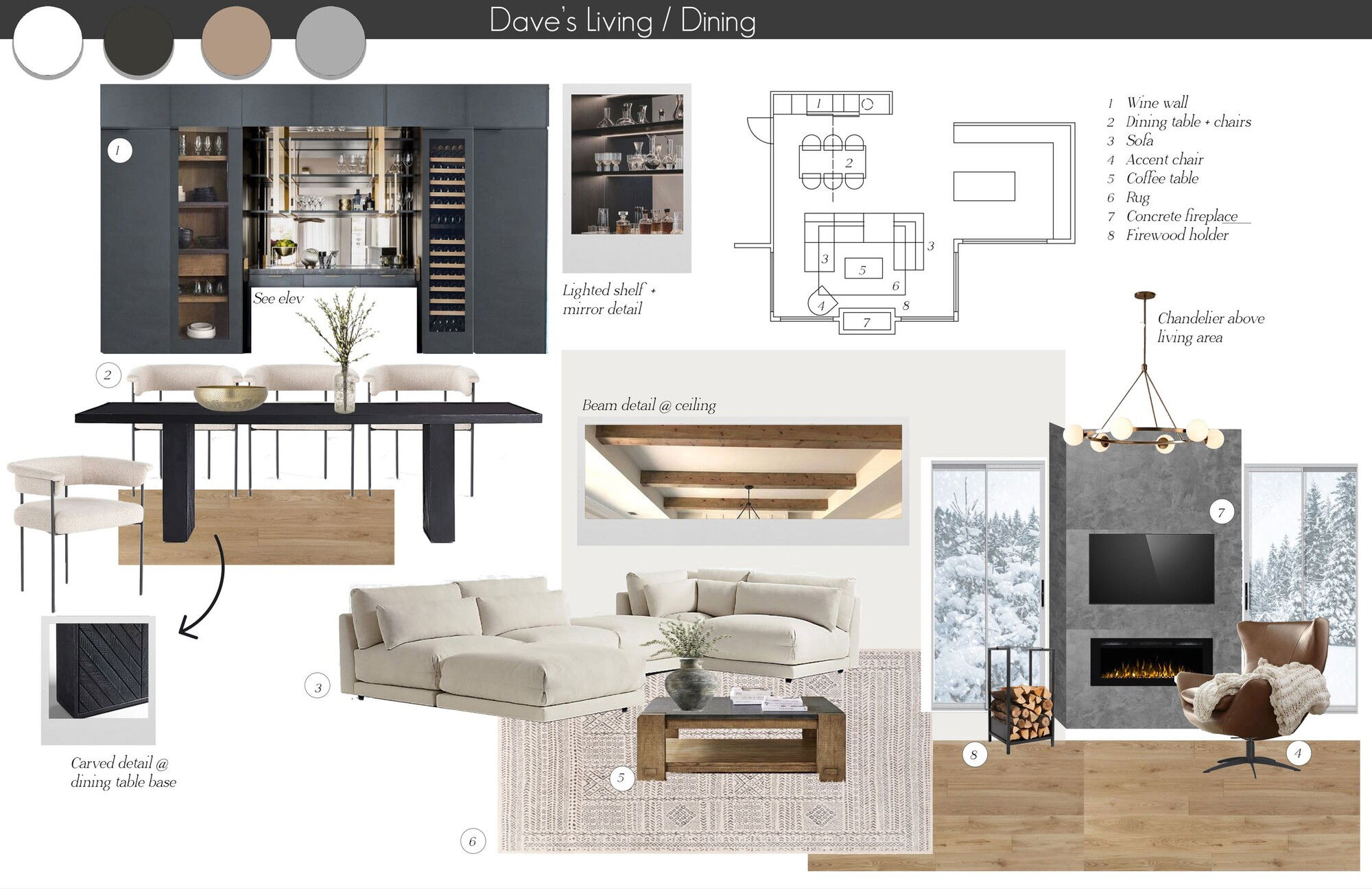
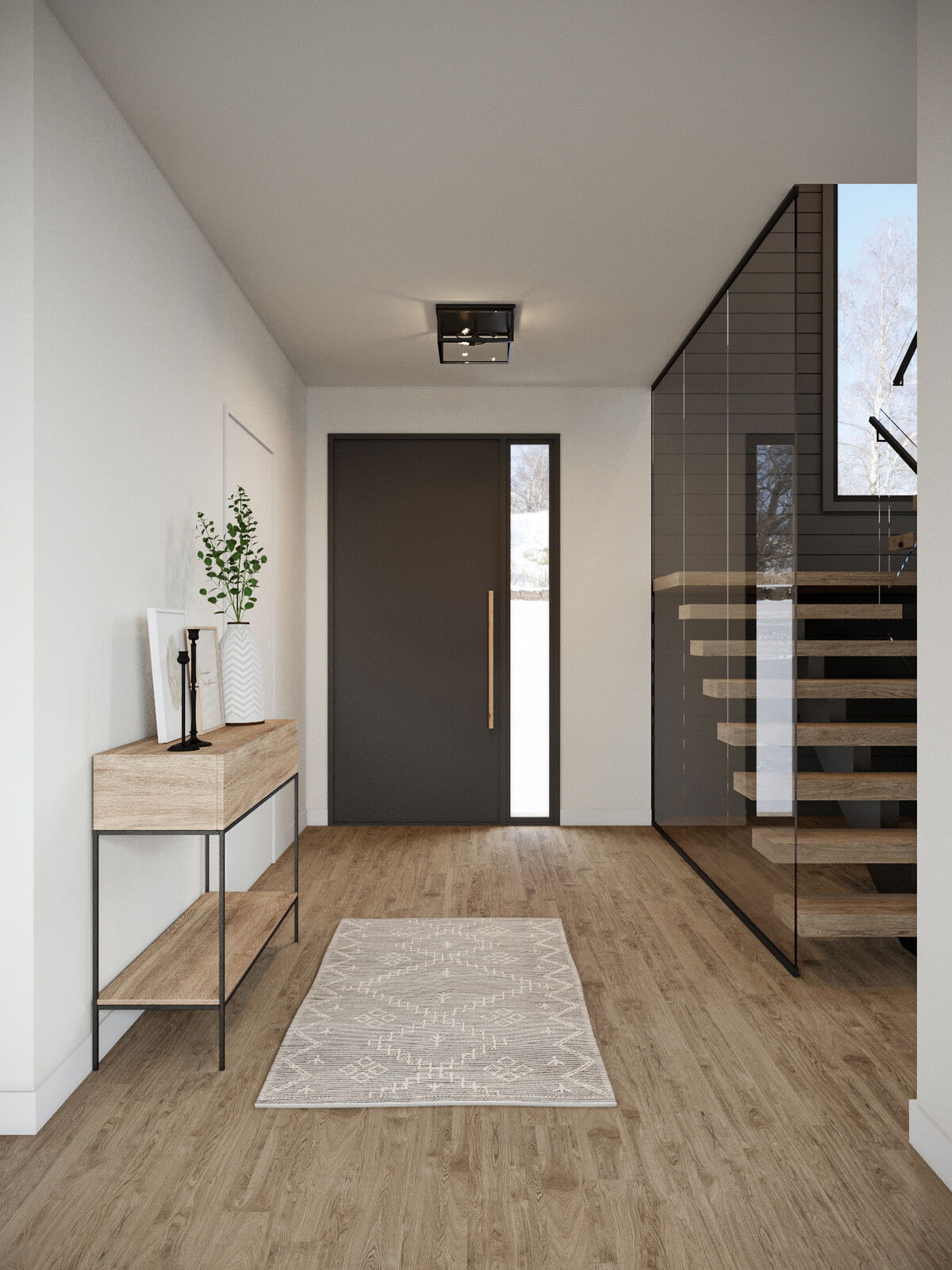
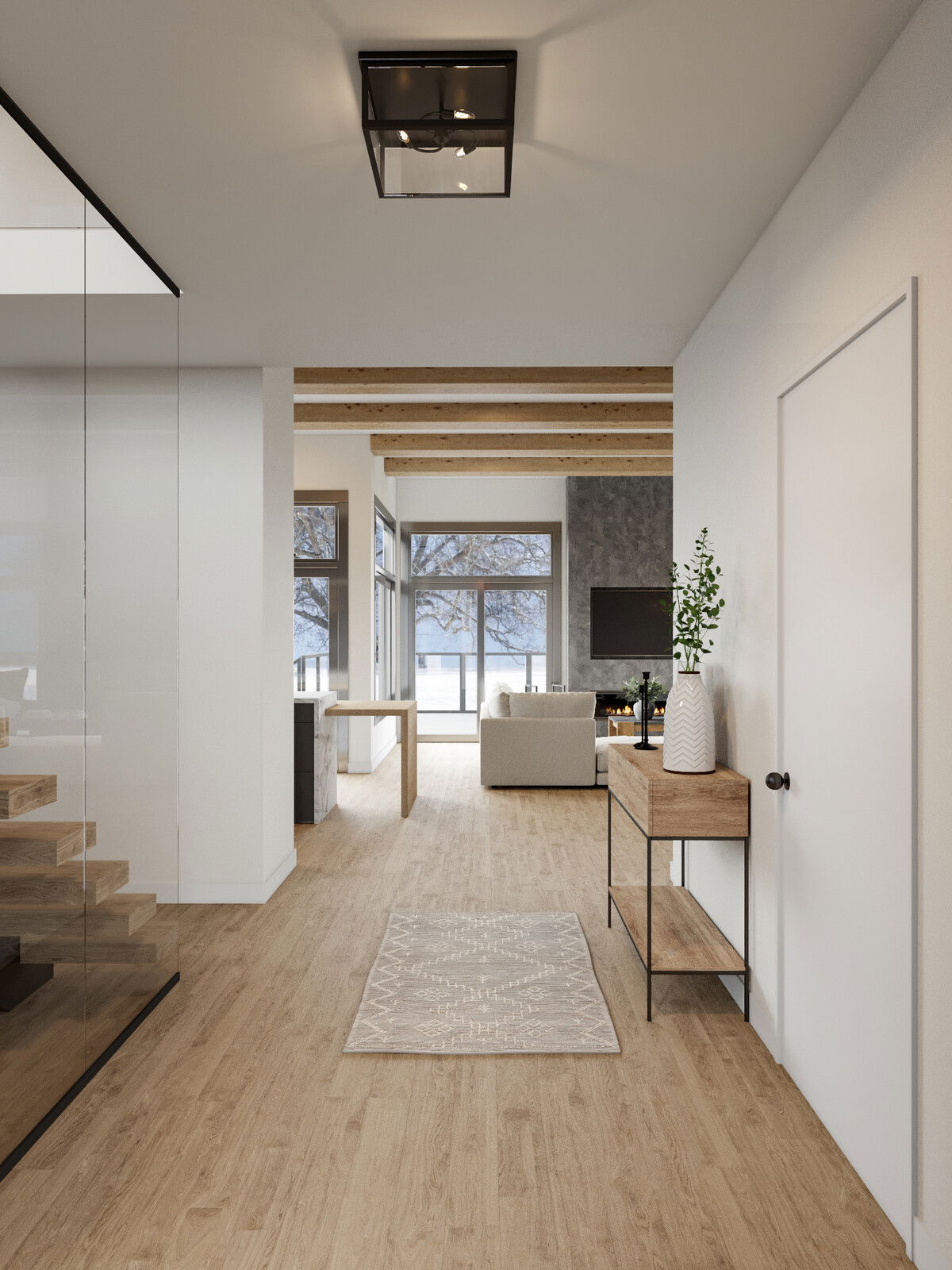
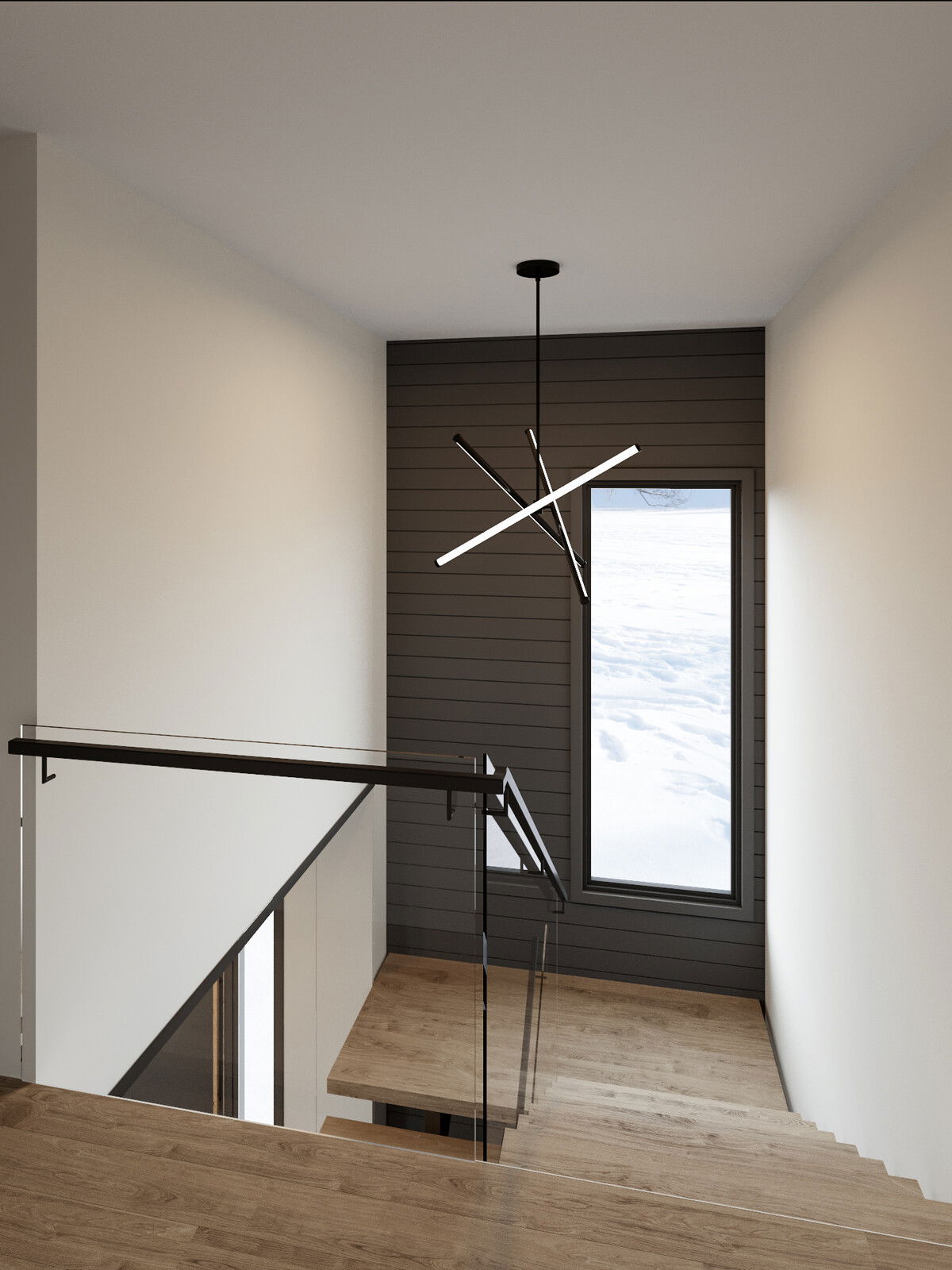



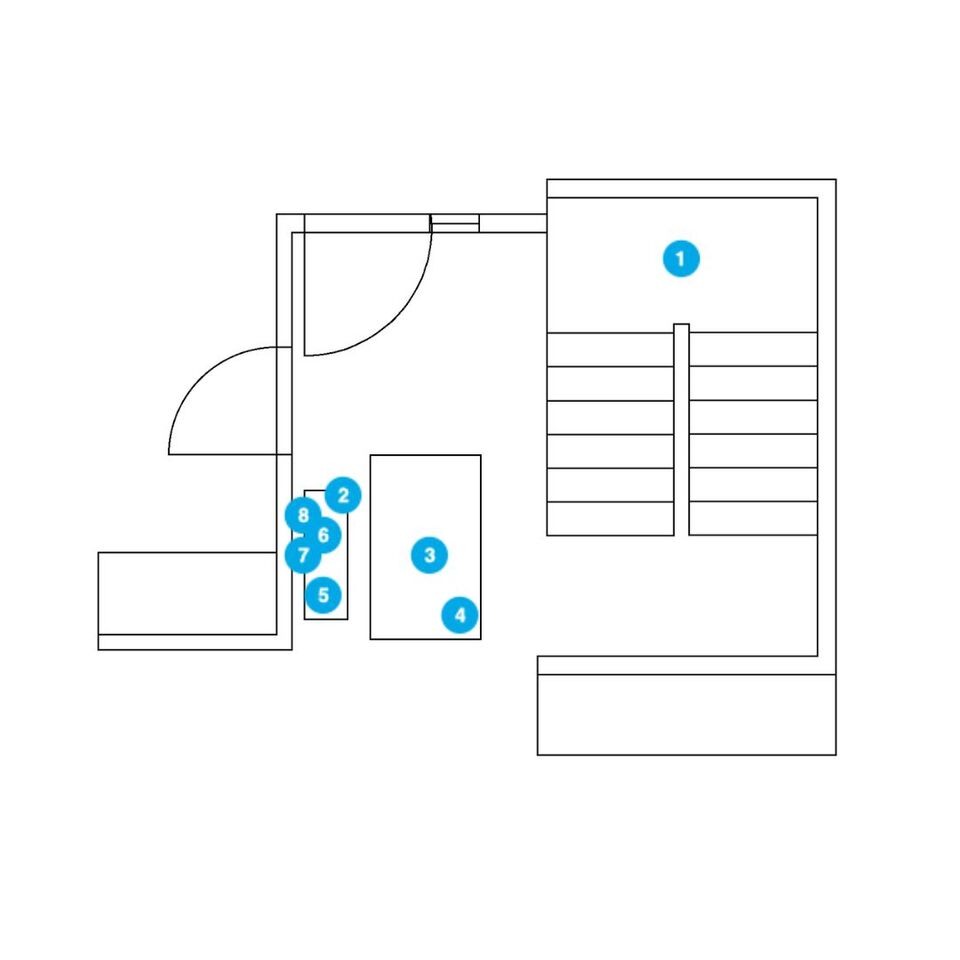
- 1 Chandelier
- 2 Console
- 3 Entry Light
- 4 Rug
- 5 Candlestick Holder Set
- 6 Vase
- 7 Photo Frame - White
- 8 Photo Frame - Wood
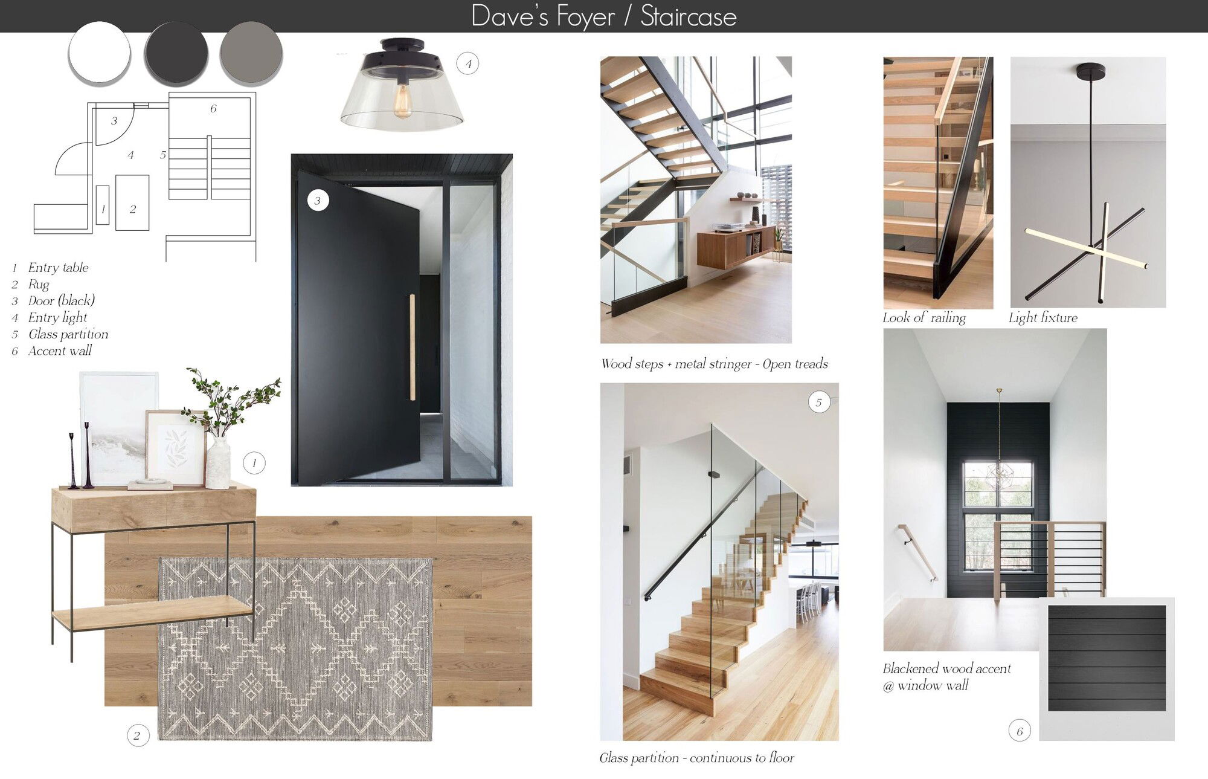
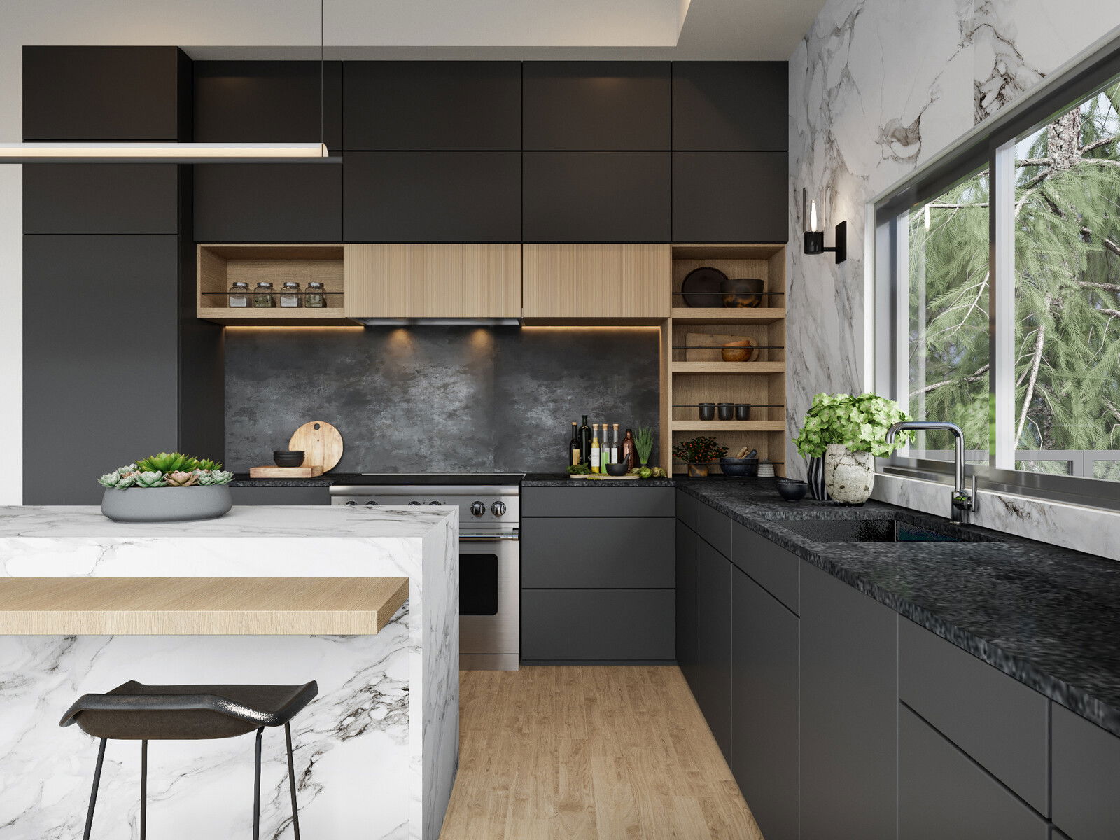
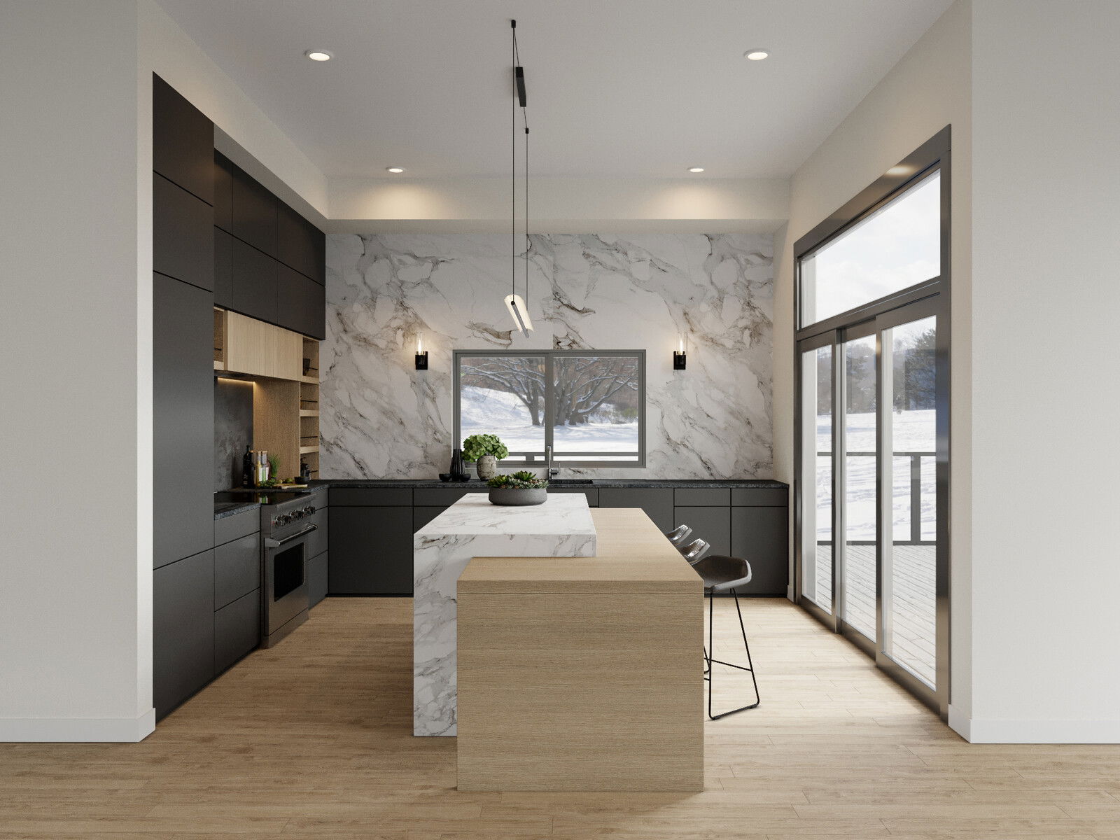
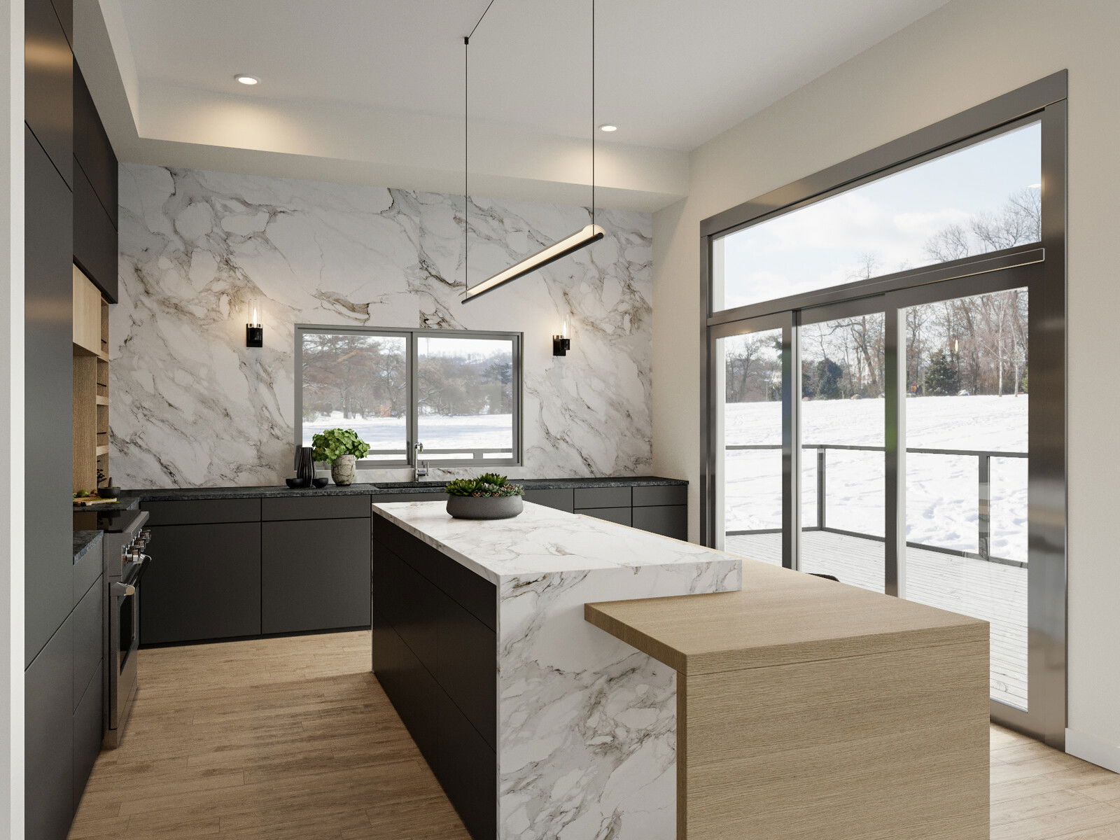



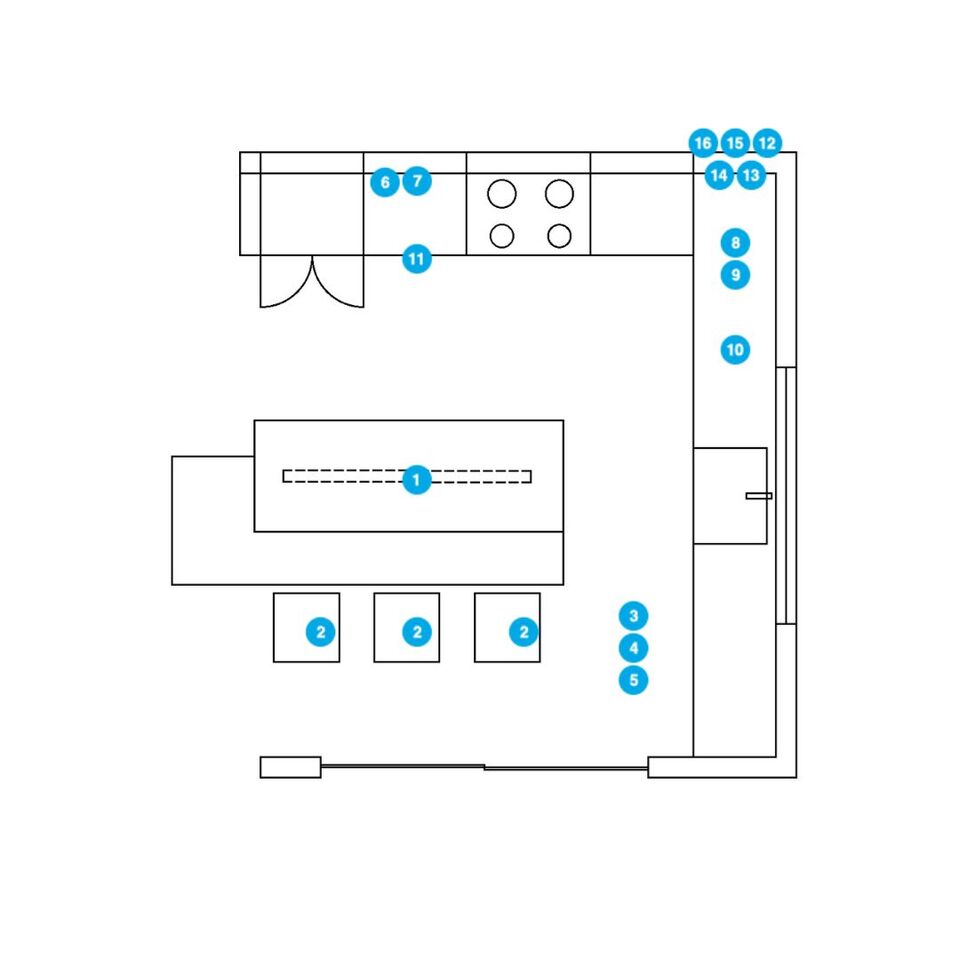
- 1 Linear Chandelier
- 2 Counter Stool
- 3 Flooring - Option 1
- 4 Flooring - Option 2
- 5 Flooring - Option 3
- 6 Backsplash Tile - Option 1
- 7 Backsplash Tile - Option 2
- 8 Countertop - Reference 1
- 9 Countertop - Reference 2
- 10 Faux Plant
- 11 Edge Pull
- 12 Jars - Set of 7
- 13 Artificial Plants - Set of 3
- 14 Cutting Board - Small
- 15 Cutting Board - Medium
- 16 Canisters - Set of 2
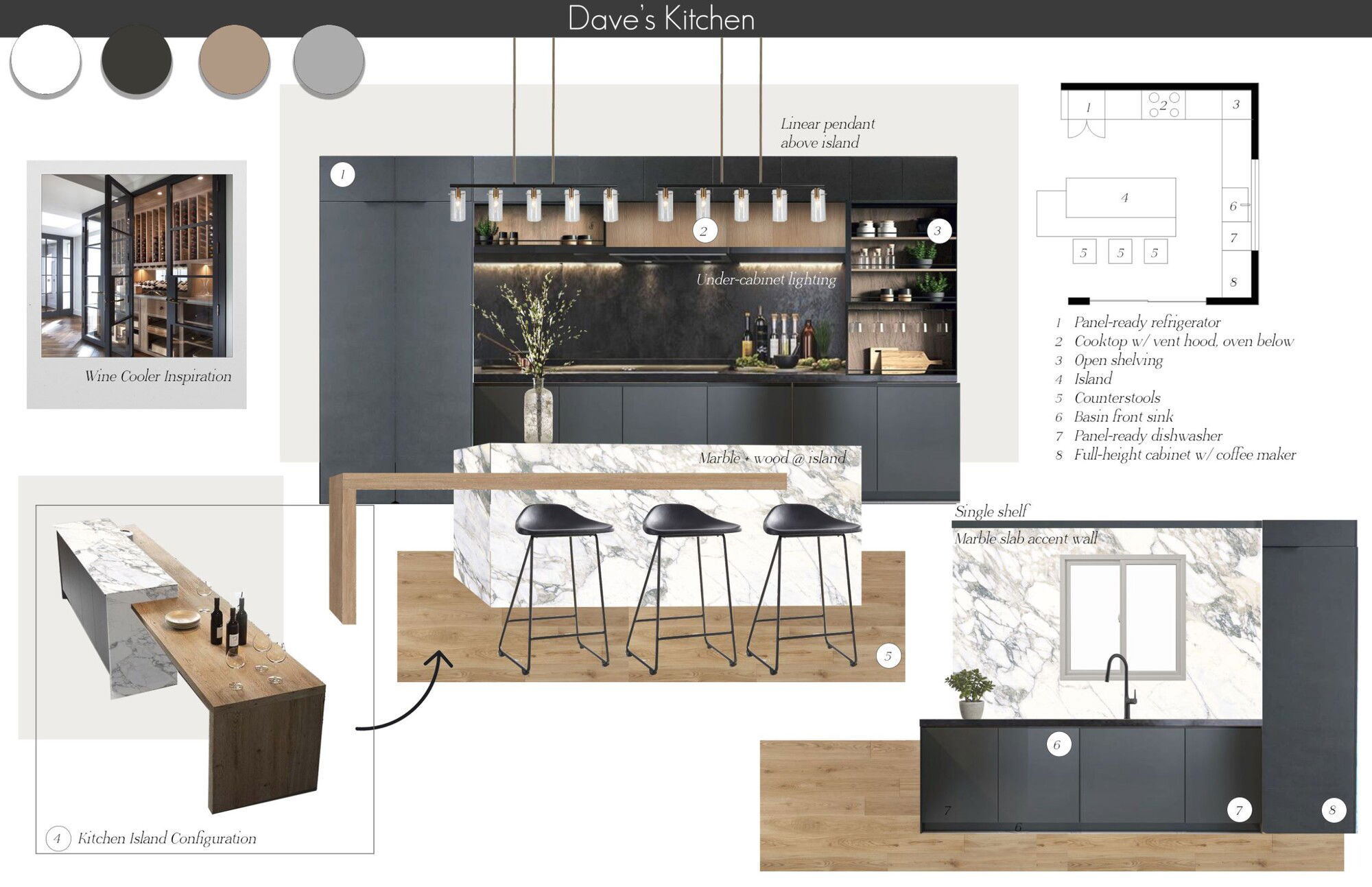


Pay for Itself
3D Living/dining room (Main Floor) Colors3D Living/dining room (Main Floor)
For your main color, we chose to use white/off-white as it offers a fresh, clean, feel to the space. White and off-white colors are often a favorite for walls because they are light, neutral, and match most color schemes. They are known to make rooms feel more airy and spacious.
Use an eggshell finish paint which has a very light touch of shine (similar texture to an eggshell as implied by its name). This finish is very often used for walls and is more durable and easier to clean than matte finish
3D Living/dining room (Main Floor) Colors
Area
Name
Company / Code
Link
Living/dining Room
Extra White
Sherwin Williams Sw 7006
https://www.sherwin-williams.com/visualizer#/active/color-wall/color/7006
3D Living/dining room (Main Floor) Shopping List
| Decorilla Discount | Item | Description | Decorilla Discount | ||
|---|---|---|---|---|---|
28% Off | 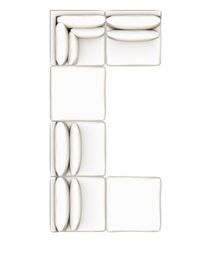 | (QTY 2) Plush Modular Ottoman, (QTY 3) Plush Modular Armless Chair, (QTY 1) Plush Modular Corner Chair | Order & Save | 28% Off | |
10% Off | 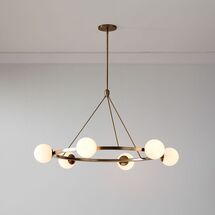 | Metal body in a Dark Bronze or Light Bronze finish.
Glass globes in a Milk finish.
Adjustable hanging height.
Comes with three 12" rods and one 6" rod to adjust hanging height.
Hardwired. | Order & Save | 10% Off | |
28% Off | 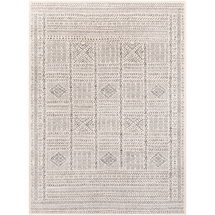 | 65% Polypropylene, 35% Polyester
Machine Woven
Medium Pile
Thickness: 0.55"
High/Low
Colors: Light Beige, Charcoal
TPX: 12-0304, 18-0503 | Order & Save | 28% Off | |
20% Off | 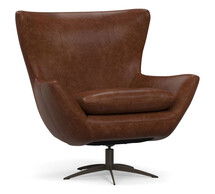 | Slope arm.
Legs are made of steel with a brushed nickel or bronze finish.
Tight back and loose seat cushion.
Corner-blocked frame with mortise-and-tenon joinery provides exceptional structural integrity.
Top-grain leather, aniline-dyed. Leather will lighten and soften with both use and time and develop a rich patina.
Leather is a natural product. | Order & Save | 20% Off | |
35% Off | 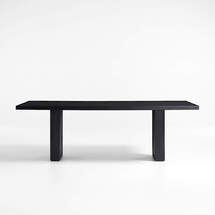 | Using traditional parquetry techniques, skilled woodworkers add artisan rusticity to our clean, contemporary Dunewood table. Bringing geometric complexity to the table's slab legs, each piece of mango wood is carefully cut and inlaid by hand to create a modern mosaic of angled lines. | Order & Save | 35% Off | |
16% Off | 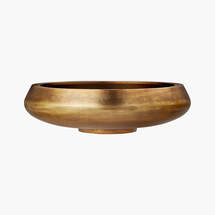 | Handsome brass bowl is striking in its simplicity. Handmade of rough-cast aluminum and finished with antique brass, each piece has a unique texture. Bowl sits pretty atop a stack of books or serves as elegant storage vessel. CB2 exclusive. | Order & Save | 16% Off | |
28% Off | 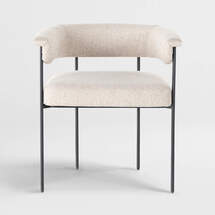 | Our Sutter dining chair pulls up to the table looking light and contemporary. Slim, black-finished iron crafts the airy frame, securing a cushioned seat and sculpted yoke back with fold-over detailing. The white polyester upholstery complements with a textured bouclé weave. We love our Sutter dining chair paired with our marble or architecture-inspired dining tables. | Order & Save | 28% Off | |
15% Off | 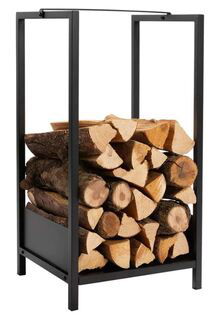 | This firewood stand allows holding about 45 pieces kindling at least
Design - A solid base makes the firewood carrier stronger and easier to clean the wood chips, with a bar on top for easy handling
Easy Installation - Give the instructions, easy to install. And the collection doesn't take up much space when the woodshed is removed.
| Order & Save | 15% Off | |
28% Off | 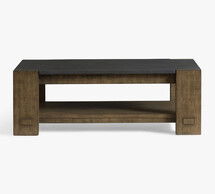 | Expertly handcrafted of kiln-dried, solid rubberwood, oak veneers and MDF.
Top is finished in travertine or faux lava stone; frame is finished in Smoked Nutmeg.
Due to the nature of the stone, each piece will vary slightly in shape or colour tone; no two will look exactly alike.
Lead free.
Assembly required. | Order & Save | 28% Off | |
15% Off | 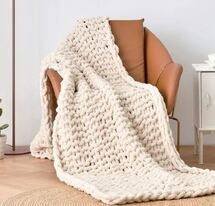 | super soft | Order & Save | 15% Off | |
28% Off | 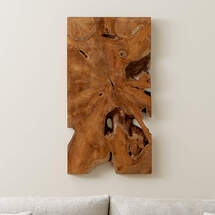 | Quantity: 3 | Slice Teak Wall Art. 19"Wx1.5"Dx35"H
Finely sanded solid teak root
Keyhole hanger
Hangs vertically or horizontally
Due to the natural material, each piece is unique; natural variances will occur
Made in Indonesia | Order & Save | 28% Off |


Pay for Itself
3D Foyer/stairs (Main Floor) Colors3D Foyer/stairs (Main Floor)
For your main color, we chose to use white/off-white as it offers a fresh, clean, feel to the space. White and off-white colors are often a favorite for walls because they are light, neutral, and match most color schemes. They are known to make rooms feel more airy and spacious.
3D Foyer/stairs (Main Floor) Colors
Area
Name
Company / Code
Link
Foyer/stairs
Extra White
Sherwin Williams Sw 7006
https://www.sherwin-williams.com/visualizer#/active/color-wall/color/7006
3D Foyer/stairs (Main Floor) Shopping List
| Decorilla Discount | Item | Description | Decorilla Discount | ||
|---|---|---|---|---|---|
28% Off | 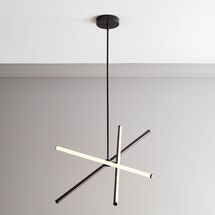 | 38"diam. x 20–63"h.
Acrylic shades in Milk.
Steel + aluminum canopy and accents.
Adjustable arms.
Adjustable hanging height. | Order & Save | 28% Off | |
10% Off | 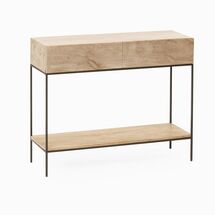 | Kiln-dried solid mango wood in your choice of finish.
Steel legs.
Natural variations in the wood grain and coloring are to be expected.
The mango wood used on this product is sustainably sourced from trees that no longer produce fruit.
2 drawers on wooden glides.
1 open shelf. | Order & Save | 10% Off | |
10% Off | 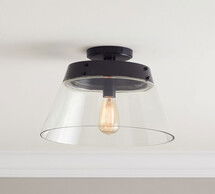 | Made from blown recycled glass, aluminum, brass, steel and iron, hand finished in Bronze.
Compatible with dimmer switch.
Dry UL-listed.
Light bulb(s) are not included.
Accommodates one 60W, type A Standard bulb or LED equivalent.
Made in India. | Order & Save | 10% Off | |
30% Off | 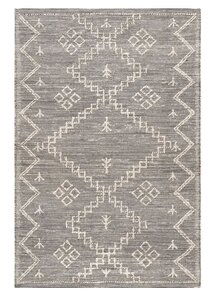 | Geometric | Order & Save | 30% Off | |
15% Off | 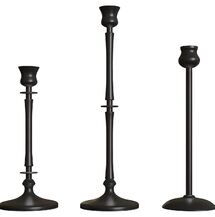 | Candle Holders | Order & Save | 15% Off | |
28% Off | 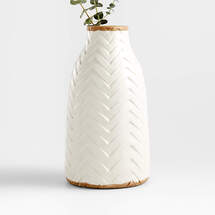 | White Vase | Order & Save | 28% Off | |
15% Off | 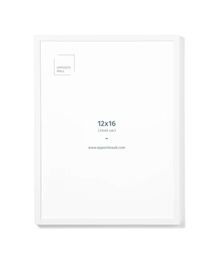 | Our quality oak frames are sourced sustainably from BSCI certified and trustworthy suppliers.
The frames are made of FSC-certified oak wood and come with a protective 1.5mm crystal clear plexiglass, guaranteed to be shatterproof. | Order & Save | 15% Off | |
15% Off | 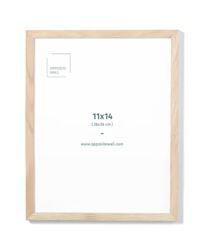 | Our quality oak frames are sourced sustainably from BSCI certified and trustworthy suppliers.
The frames are made of FSC-certified oak wood and come with a protective 1.5mm crystal clear plexiglass, guaranteed to be shatterproof. | Order & Save | 15% Off |


Pay for Itself
3D Kitchen (Main Floor) Colors3D Kitchen (Main Floor)
For your main color, we chose to use white/off-white as it offers a fresh, clean, feel to the space. White and off-white colors are often a favorite for walls because they are light, neutral, and match most color schemes. They are known to make rooms feel more airy and spacious.
Use a satin finish paint which has a bit more gloss than eggshell finish and is a little smoother. This finish is often used for windows, doors, trim, and ceilings, but can also be ideal walls in kids’ rooms, bathrooms, kitchens and other high-traffic areas because it is easier to clean than eggshell finish.
3D Kitchen (Main Floor) Colors
Area
Name
Company / Code
Link
Kitchen
Extra White
Sherwin Williams Sw 7006
https://www.sherwin-williams.com/visualizer#/active/color-wall/color/7006
3D Kitchen (Main Floor) Shopping List
| Decorilla Discount | Item | Description | Decorilla Discount | ||
|---|---|---|---|---|---|
28% Off | 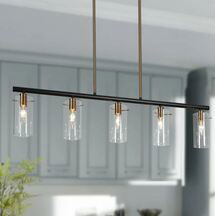 | Quantity: 2 | The chandelier casts a welcoming glow over your kitchen island or dining table, adding a high-end yet luxurious touch to your space. Featuring a finished frame supporting 5 upward clear glass shades, the dining room chandelier is a perfect pick for updating your home. | Order & Save | 28% Off |
15% Off | 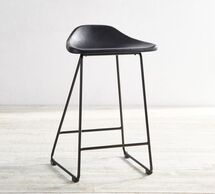 | Quantity: 3 | A stackable stool with powder-coated steel sled legs and a moulded plywood seat makes for a friendly contract solution or a perfect everyday perch. Available in six colours, these stools are ready when you are. | Order & Save | 15% Off |
20% Off | 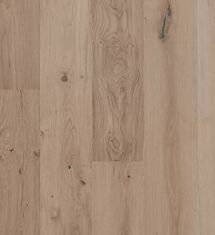 | 25.77 Square Feet Per Box | Order & Save | 20% Off | |
20% Off | 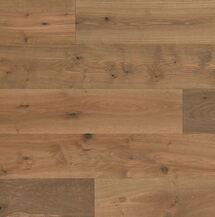 | European white oak is synonymous with zen-like beauty. It is the ultimate backdrop for every home interior style on-trend today. This Flooring elevates white oak to an even higher level. | Order & Save | 20% Off | |
15% Off | 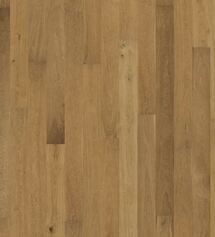 | Order & Save | 15% Off | ||
5% Off | 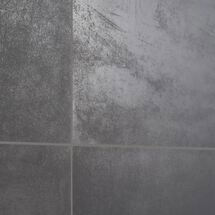 | With a body that mimics watercolor gradients, the porcelain tile stuns. The dramatic movement of texture and colour shading across this matte tile creates a dazzling look. Embrace the mesmerizing black of this large format piece and spruce up your space today! | Order & Save | 5% Off | |
15% Off | 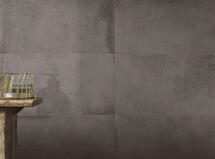 | Order & Save | 15% Off | ||
30% Off | 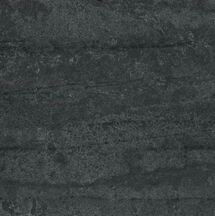 | Caesarstone's Black Tempal quartz features soft mineral deposits that create a subtle veil across the slab, in contrast to its black charcoal base. The natural finish and complex composition are layered, capturing these warm granular highlights just as in real stone. | Order & Save | 30% Off | |
15% Off | 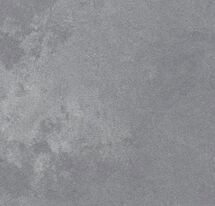 | Dramatic gradients of grey, white haze patina and a textured matte finish work together to redefine surface design. Industrial-inspired Rugged Concrete quartz is authentic, robust, rough and refined.Caesarstone knows the secret of using natural raw quartz minerals to craft the most durable and safe countertops. | Order & Save | 15% Off | |
15% Off | 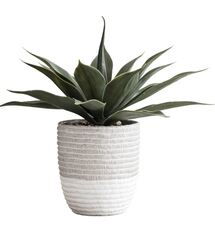 | Artificial agave plant features smooth-edged, broad green leaves, bursting out of a two-tone, cement pot that looks like a coil-weave basket, topped with pebbles. | Order & Save | 15% Off | |
15% Off | 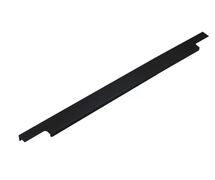 | Order & Save | 15% Off | ||
15% Off | 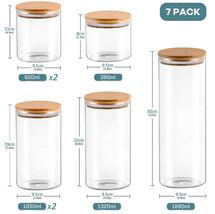 | Product Type: Kitchen Canister Set
Decorative: Non-decorative
Food Safe: Yes | Order & Save | 15% Off | |
28% Off | 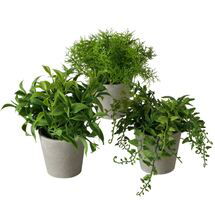 | Order & Save | 28% Off | ||
15% Off | 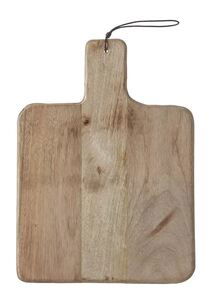 | Order & Save | 15% Off | ||
15% Off | 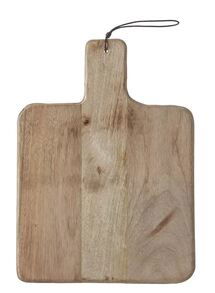 | Order & Save | 15% Off | ||
15% Off | 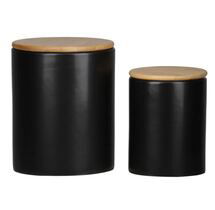 | Order & Save | 15% Off |

Access Exclusive Trade Discounts
Enjoy savings across hundreds of top brands–covering the cost of the design.
Convenient Shipment Tracking
Monitor all your orders in one place with instant updates.
Complimentary Shopping Concierge
Get the best prices with our volume discounts and personalized service.
Limited Time: 15% Off Your First Project!
15% Off Your First Project!
Get a design you'll love - Guaranteed!

What’s My Interior
Design Style?
Discover your unique decorating style with our fast, easy, and accurate interior style quiz!
Limited Time Only
15% Off
Your New Room Design
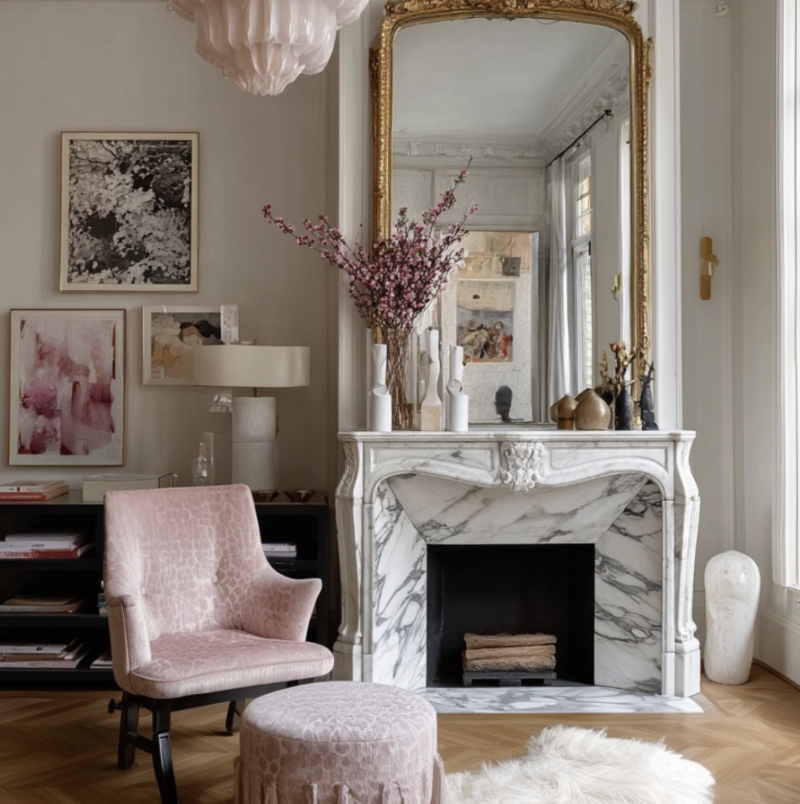

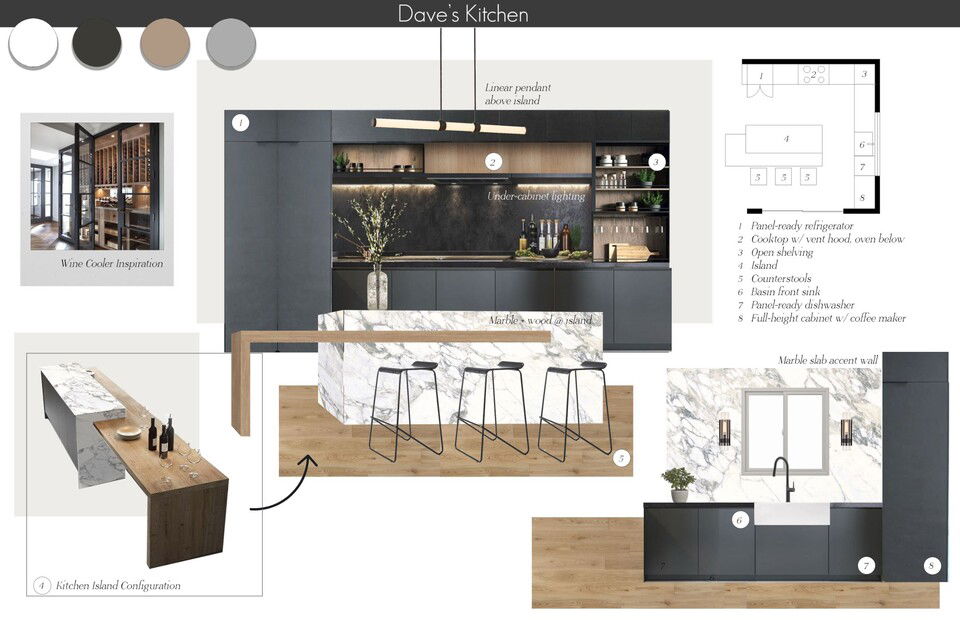
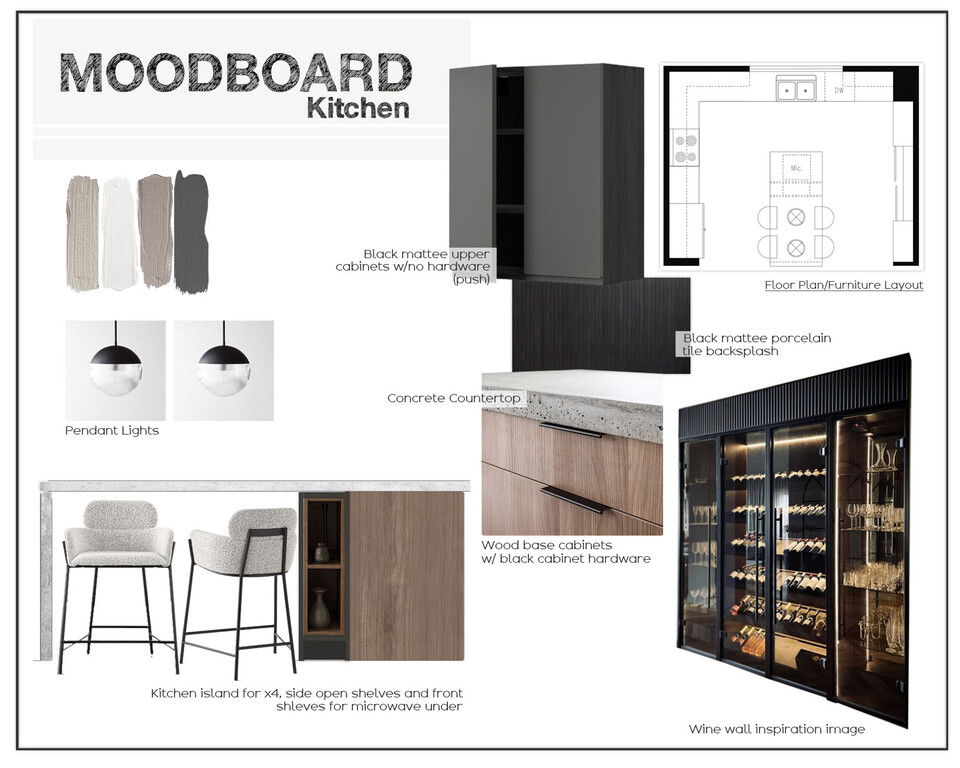
Testimonial
Thanks for all the proposals and thanks so much for all your help with this process, I really appreciate all of your expertise and effort. I'm excited to see the final product.
Best,
Dave