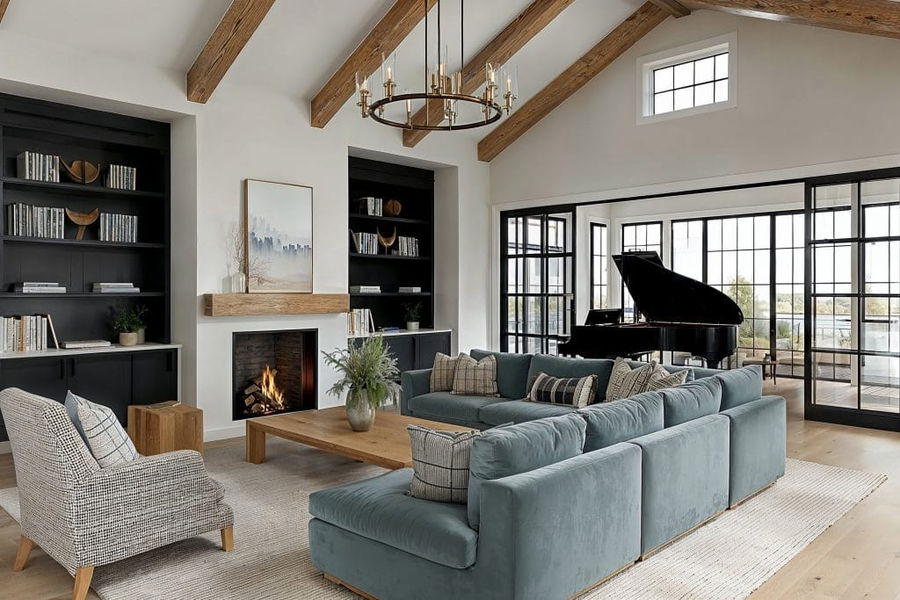
What happens when clients design their home from across the globe before it’s even built? A family moving from South Africa to South Carolina worked remotely with Decorilla to prepare their new construction interior design. This story focuses on their main living areas, where thoughtful material choices and furniture layouts complement both daily life and their art collection.
The Challenge: New Construction Interior Design
The clients reached out to Decorilla while still based in South Africa, facing a new modern construction project in Aiken with a tight timeline. They needed expert interior design guidance on foundational decisions before relocating in the summer. With architectural plans still in revision and an ocean between them and the build site, they asked for a skilled new construction interior designer who could incorporate key pieces from their current home, and also:
- Guide early material selections for flooring, windows, and hardware
- Coordinate design decisions with evolving architectural plans
- Work remotely to maximize pre-arrival progress
- Integrate some existing furniture and art into the new construction interior design
- Establish a cohesive modern aesthetic for the home
- Create a timeline for phased decision-making before the clients’ relocation
Pro Tip: Trying to find the right aesthetic direction for your new construction interior design? Try our Free Interior Design Style Quiz to discover your ideal style today!
Design Inspiration for Decorating a New Construction Home
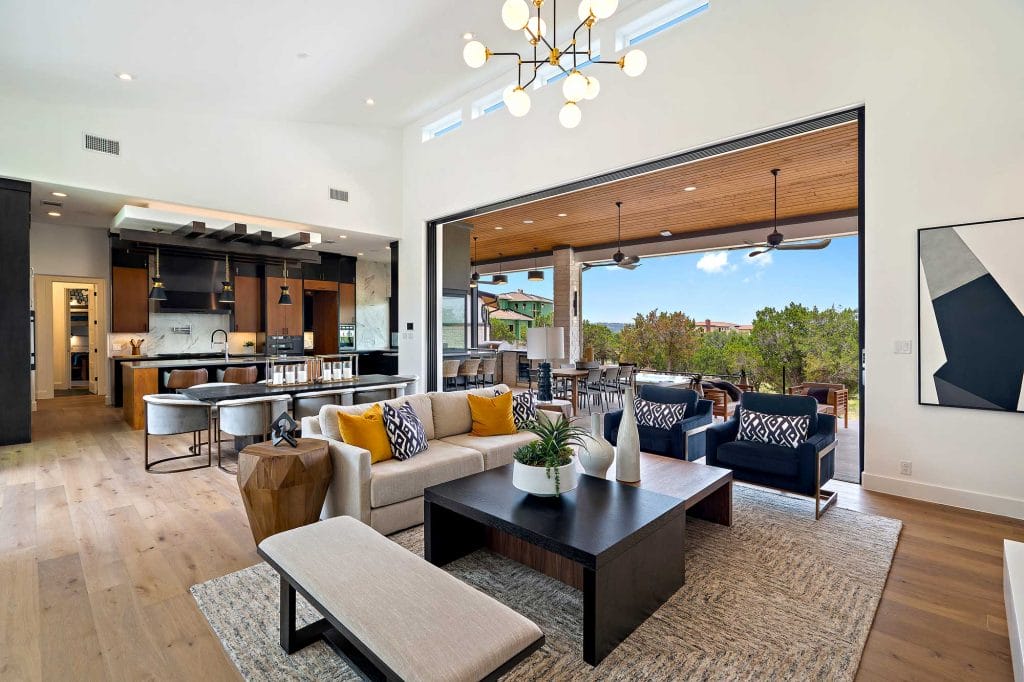
The clients gravitated toward spaces where modern interior design ideas meet organic warmth with an updated modern farmhouse flair. They wanted rooms that felt open and uncluttered but still carried weight through material choices. Interiors in their inspiration gallery showcased large-scale furniture that sat comfortably in proportion to the architecture. These rooms could transition easily between formal entertaining and everyday living.
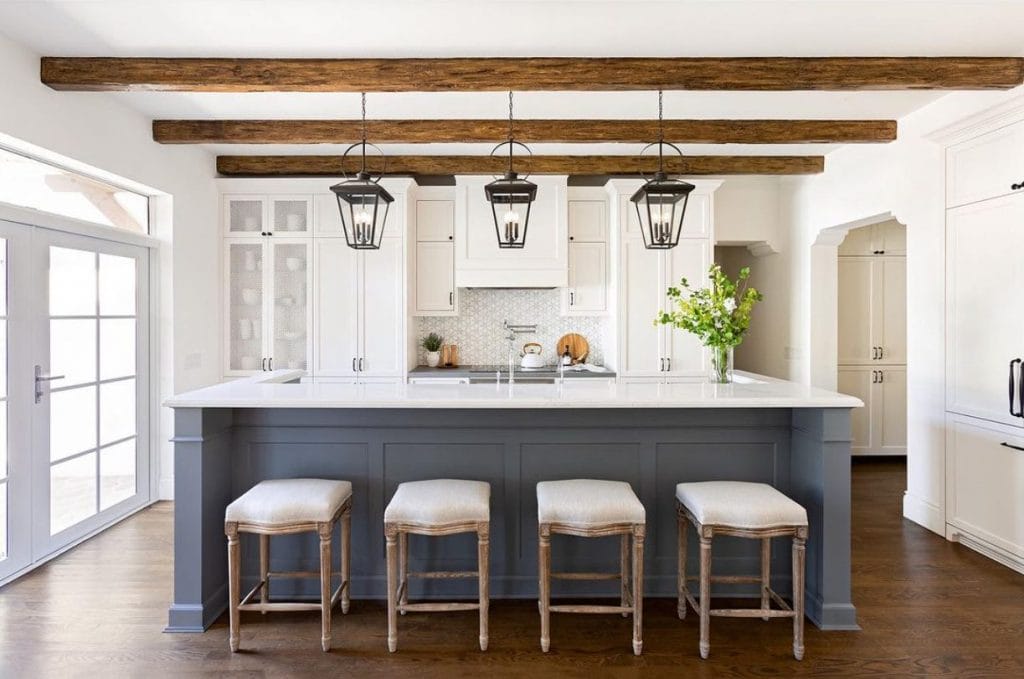
The fact that they were furnishing a modern new construction allowed a lot of freedom in picking the style, but also made the decisions challenging. The clients collect art and needed walls that wouldn’t compete, so a subdued palette made sense as a practical choice. The layered neutrals provided a template for incorporating both their collection and piano as focal points, rather than competing with busy backgrounds.
Initial Concepts: Finding the Right Designer

The Decorilla team matched the project with two designers, both with proven experience in modern new construction interior design. Kamila A. and Wanda P. each brought a distinct approach to the challenge.
Kamila’s moodboard centered on warm minimalism. She proposed white oak floors paired with charcoal window frames, then layered in natural linen and stone tones to keep the palette grounded. Accordingly, her furniture selections emphasized clean lines and proportion, with pieces sized to suit the open floor plan the clients were building. The kitchen concept featured a grey island against white perimeter cabinetry, with brass hardware as the only metallic accent throughout.

Wanda‘s proposal leaned into a stronger textural contrast while maintaining the neutral foundation. She identified black window frames as a defining element, then balanced them with weathered wood beams and a mix of organic materials. Her accents were also more pronounced, creating stronger visual anchoring. In addition, she allocated generous wall space for the clients’ art collection and positioned the piano as a focal point.
The clients responded immediately to Wanda’s direction, appointing her as their new construction interior designer. Their feedback confirmed the match: “I’m in LOVE with the color palette! Love it, love it, love it! In terms of style, we are definitely on the right track.”
Modern New Construction Interior Design Series
This new construction interior design unfolded across multiple phases. The designer worked remotely during the initial material selection stage, then continued through furniture procurement and final installation once the home was built. Each phase addressed a different layer of the project, from foundational finishes to the rooms themselves. If you want to see how the complete design came together, follow the full story in the series of posts:
- Before & After: Modern New Construction Interior Design – Luxurious Master Suite
- Before & After: Modern New Construction – Cool Kids Rooms
- Before & After: Modern New Construction – Creating a Productive Home
- Before & After: Modern New Construction – Welcoming Entrance Areas
Results Revealed: Modern New Construction Interior Design
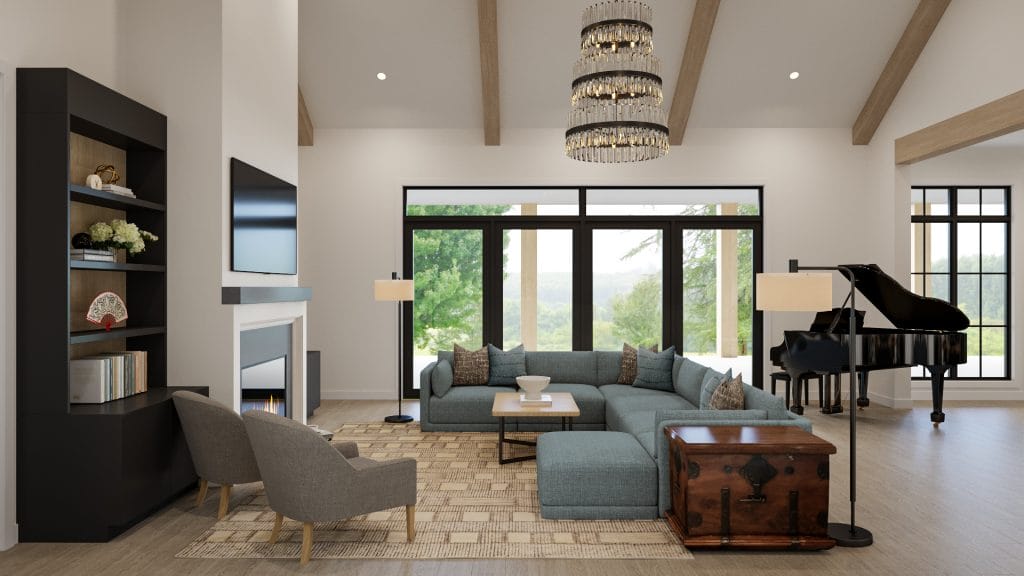
The project’s staging renderings skewed toward cottage styling with lighter finishes and softer details. Conversely, this modern new construction interior design uses black-framed openings throughout, from the windows to the built-in shelving surrounding the fireplace. The shift in window frames alone changed the character of the space, sharpening every sight line and emphasizing the home’s contemporary structure.
Now, let’s explore the main living area:
Modern New Construction Living Room
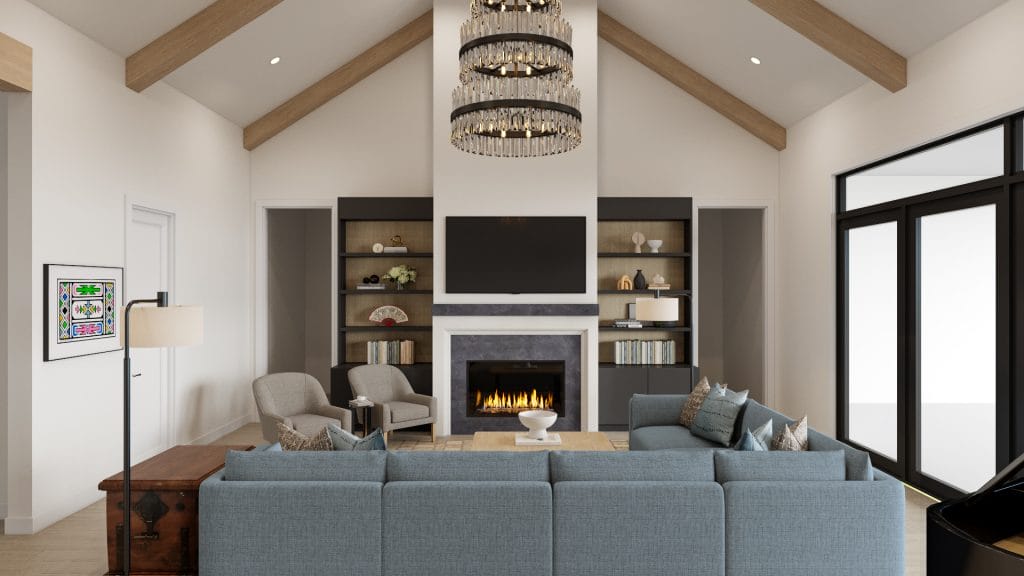
The cabinetry reads clean and architectural, with minimal hardware and flush surfaces. Dark gray paint on the built-ins creates depth against white walls, while the fireplace itself gains presence through a darker surround material. In addition, this well-proportioned setup mirrors the kitchen cabinetry system, creating visual continuity across the open plan.
The spacious layout also accommodates both the piano and a sectional sized for the room’s generous dimensions. On its side, the clients’ antique chest serves as an end table. A tiered crystal chandelier anchors the area, drawing the eye up to exposed wood beams that define the ceiling plane.
Our Picks for the Look
Transforming Challenges into Creative Solutions
The living room’s feature wall addresses the clients’ concern about integrating a TV around the focal fireplace. The device is mounted directly above the mantel, framed by symmetrical built-in shelving that absorbs its presence when off, treating it as an integral part of the architectural composition. The solution also sidestepped the ceiling-mounted projector the clients considered, solving the issue through proportion and consistency instead.
Open-Plan Dining Room
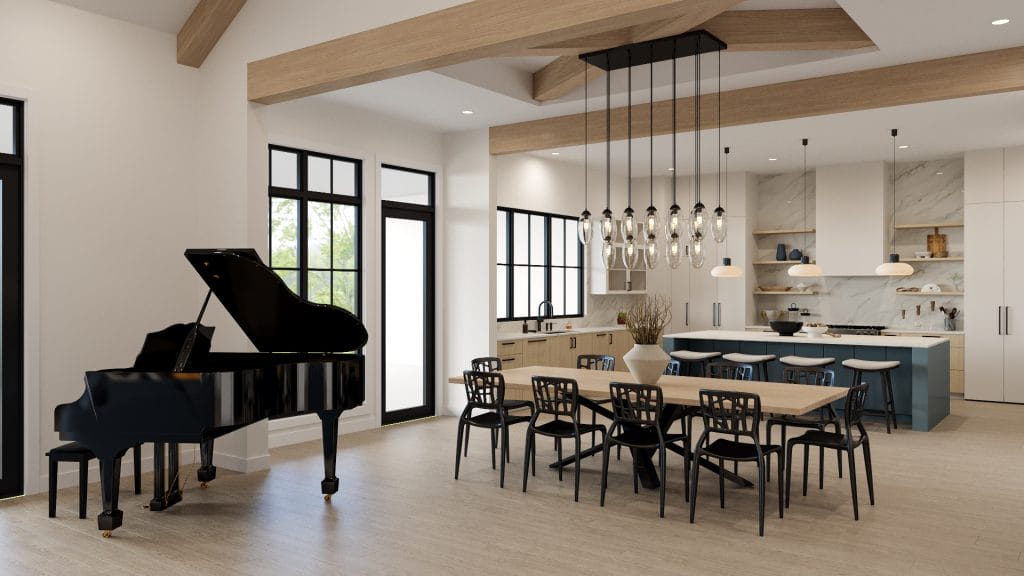
The dining area connects directly to the kitchen through both material and color. The clients’ existing metal table base now supports a custom white oak top scaled to the room’s dimensions. Their black chairs—originally a set of ten—surround the table and repeat the black tones from the window frames and pendant cluster overhead. The designer also brought in one of the clients’ Asian-style cabinets as a serving piece, its black lacquer finish reinforcing the palette.
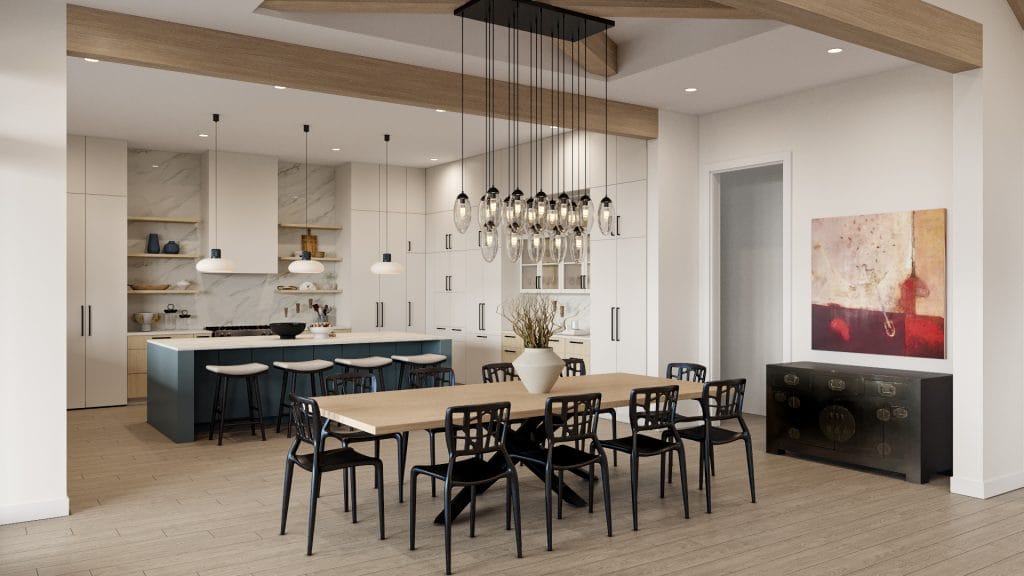
The pendant cluster over the dining set hangs from a black canopy mounted to the beam intersection, with individual glass drops descending at varied lengths.
Texture enters through deliberate material choices across the combined space. Layering assorted elements met the clients’ request for a slightly masculine aesthetic with dimensional interest. It also avoided the flat uniformity they wanted to move away from.
Our Picks for the Look
The Main Kitchen
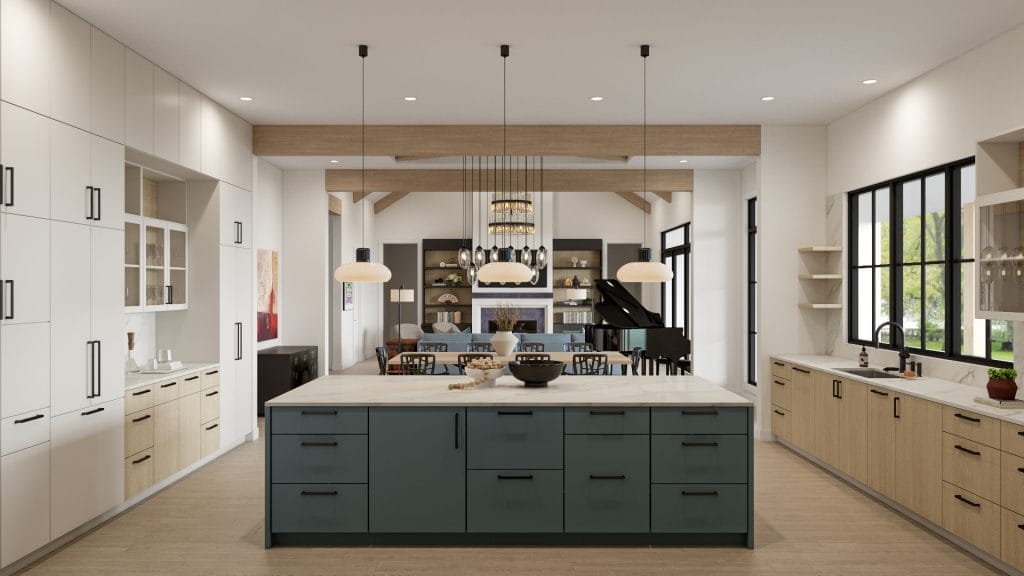
Extending into the background of the open-plan living area, the modern new construction kitchen uses a three-part material system. White upper cabinetry extends to the ceiling, light oak defines lower cabinets, while the island in Spellbound blue by Benjamin Moore provides color contrast. Black hardware appears consistently across all cabinet fronts, creating a through-line that connects to the window frames throughout the house.
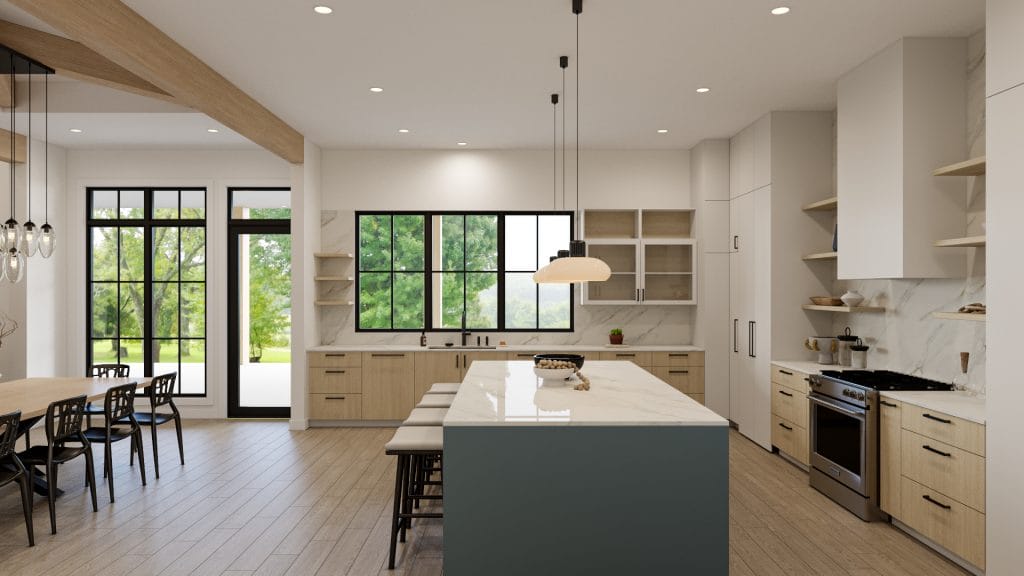
The designer worked the height requirement into the layout by running tall cabinets along the perimeter walls, maximizing vertical storage. Floating shelves and glass-door cabinetry, set over a marble backsplash with subtle veining, dynamically interrupt these monoliths. The open shelving system uses the same oak as the lower cupboards. All cabinet doors read flush and handleless from a distance, due to the black pulls recessed into the frame.
The client appreciated the practical side as much as the aesthetic one: ‘Love the inside of the cupboard with the extra organisation and space for appliances.“
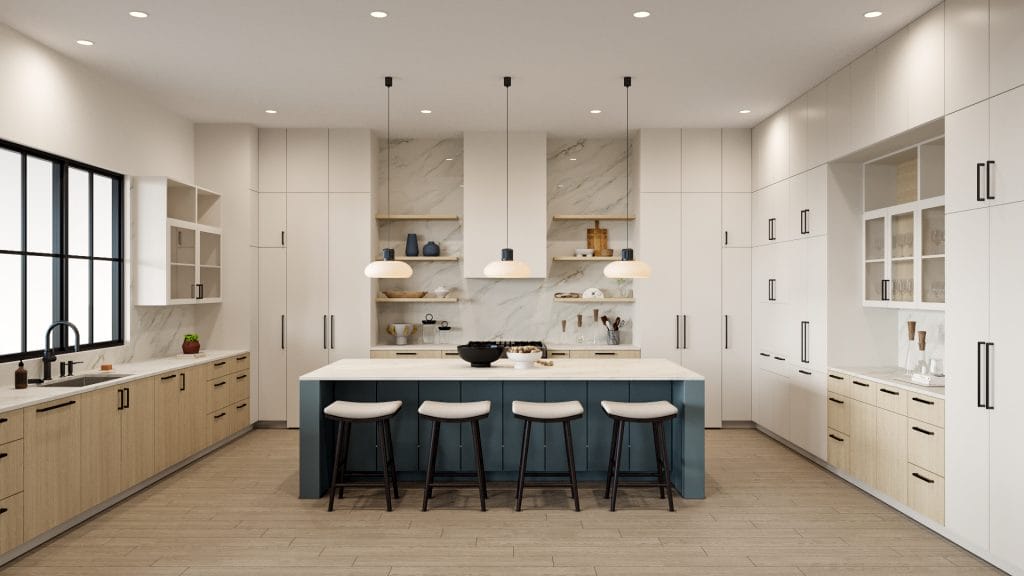
The island also fulfills the clients’ functional requirements. Drawers run the full length on both long sides, with varied depths to accommodate different storage needs. Bar stools tuck under the overhang on the living room side, creating casual seating that doesn’t interrupt the flow between spaces. At the same time, the island placement leaves adequate clearance for the refrigerator and range. Three disc pendants hang above, their matte black canopies matching the finish on all the cabinet pulls.
Our Picks for the Look
Back Kitchen With a Pantry
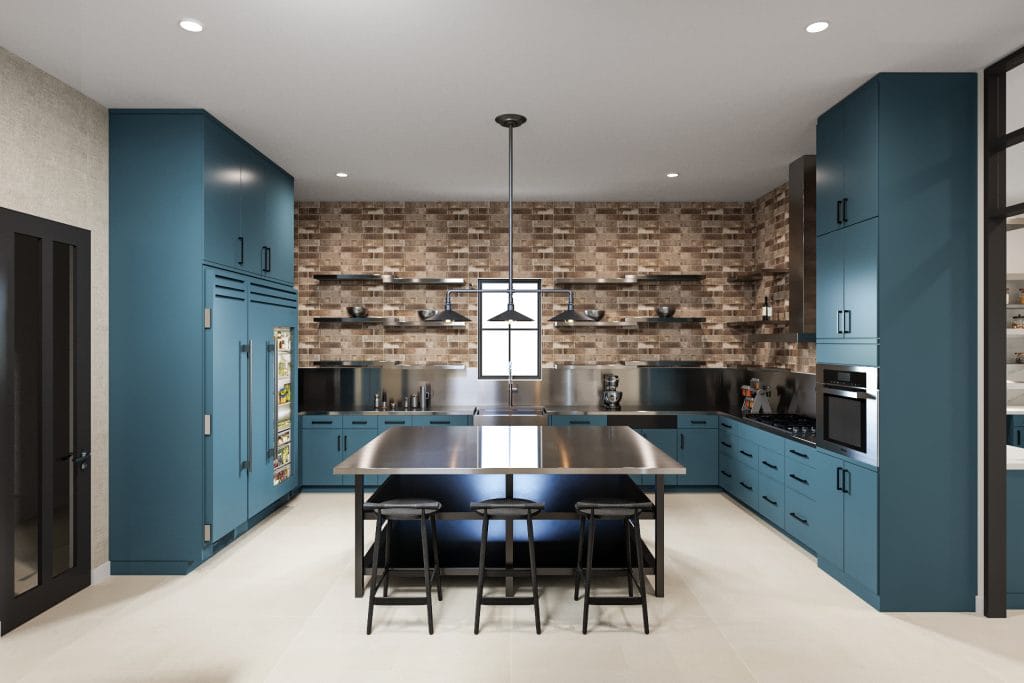
This modern new construction interior design of a back kitchen allows for heavy-duty prep to happen away from guests. It’s separate from the main entertaining space and connected directly to both the main kitchen and the entrance hallway. It also shifts from wood flooring to porcelain tile, with finishes chosen for their ability to withstand daily use rather than their decorative appeal. “Spellbound” blue cabinetry continues the story from the living area, but here the countertops switch to more practical stainless steel.
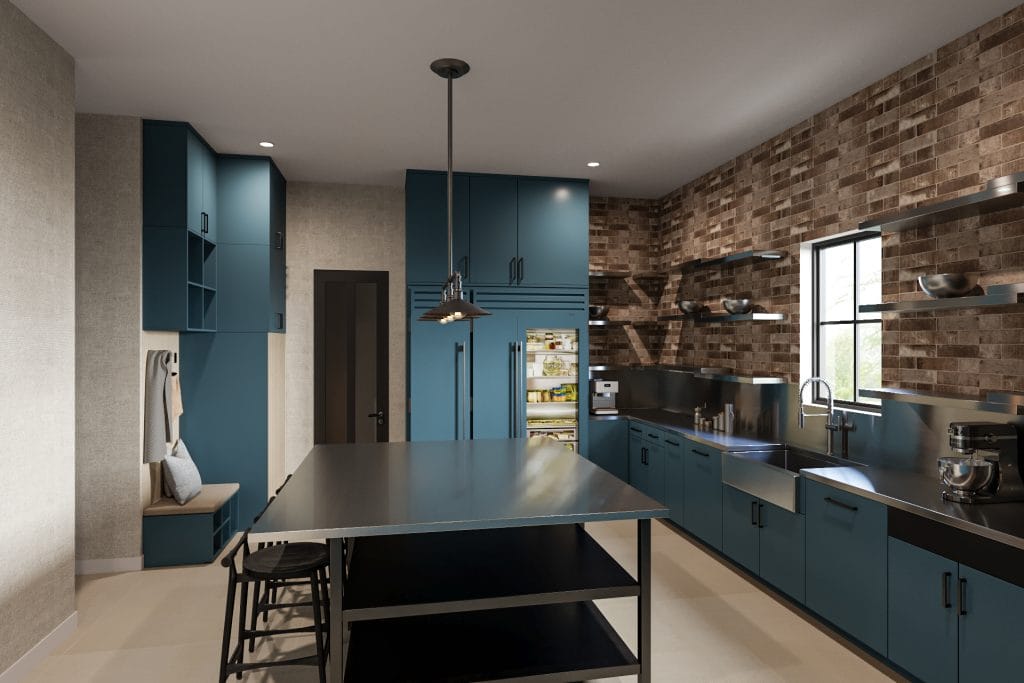
A central steel island functions as the clients requested—restaurant-style with an open lower shelf and a work surface that can handle prep volume. Corresponding open metal shelving floats above the steel counters, keeping frequently used items accessible while maintaining the aesthetic.
The industrial pendant over the steel island echoes the fixture used in the main kitchen, but reads more utilitarian. Black hardware appears on every cabinet door and drawer, maintaining consistency across both kitchen zones. A mudroom bench with storage cubbies sits adjacent to the back entrance, its blue base matching the cabinetry throughout.
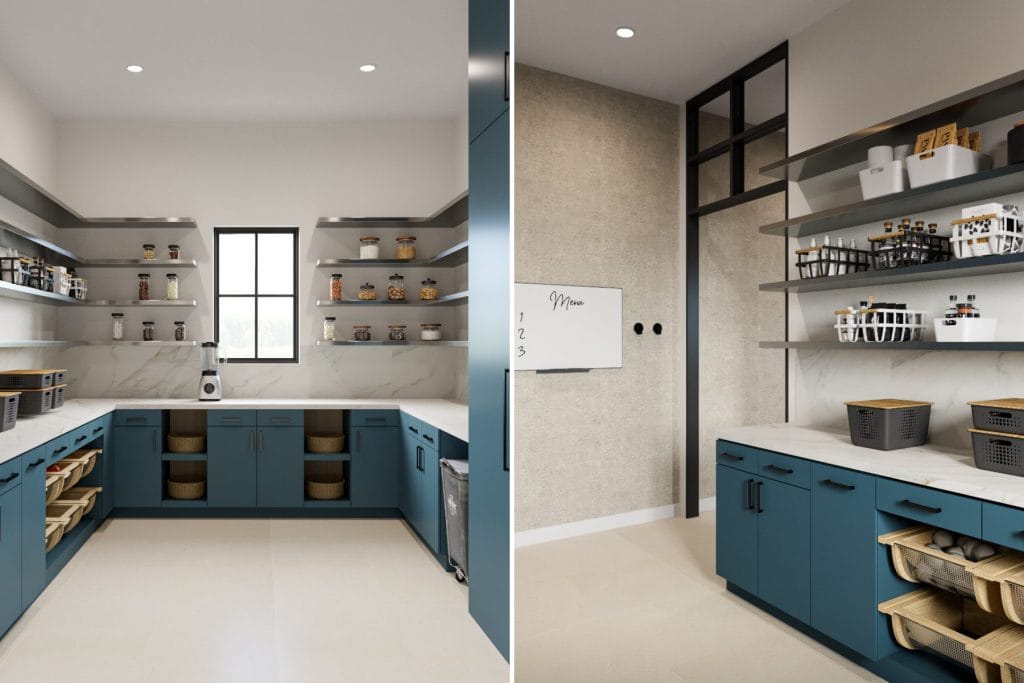
The pantry addresses the access problem from the client’s brief by connecting directly to the back kitchen. A black-framed glass door separates the spaces, keeping storage visible but contained. The designer included space for two dishwashers as specified, positioning them where they serve both the front and back kitchens efficiently.
Lower cabinets in the same blue run along the base, while open shelving climbs the walls above. The system also uses handy wire basket inserts that slide out for bulk storage.
Our Picks for the Look
Modern New Construction Patio
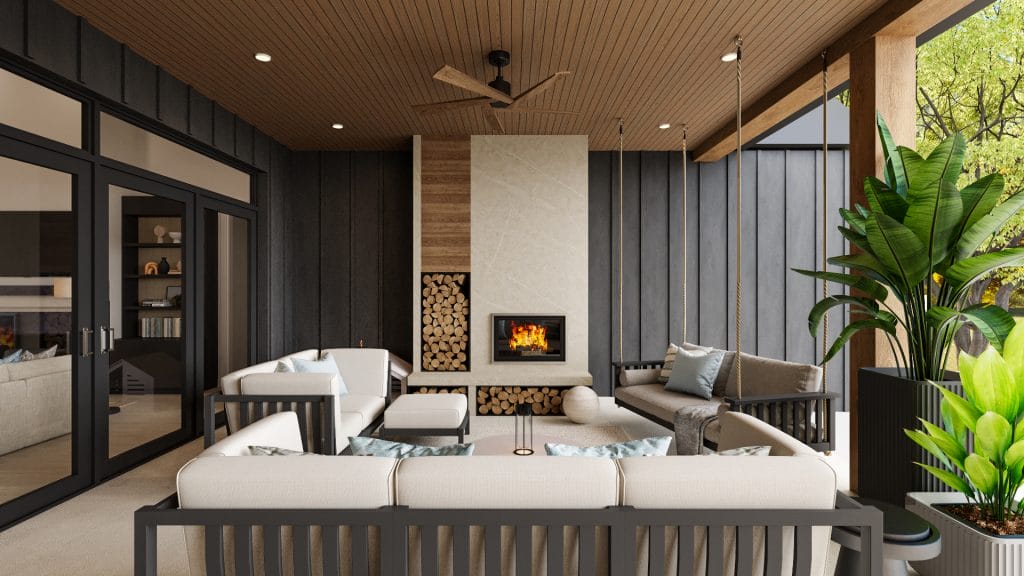
The covered patio extends the home’s material vocabulary outdoors. Porcelain tile flooring continues from the interior, establishing the patio as an extension of the living space. Together with black-framed glass doors, it eliminates the threshold between inside and outside. The fireplace anchors the lounge area with a limestone surround and visible wood storage niches. A wood slat ceiling, meanwhile, creates rhythm overhead while allowing air circulation.

Multiple functional zones sit under the single roof plane—cooking, dining, and lounging. Modern outdoor lounge seating in weather-resistant fabric forms an L-shape facing the fireplace, with additional chairs and a woven ottoman filling out the arrangement. Rope swings hang from the exposed beams, adding casual seating that moves with use.
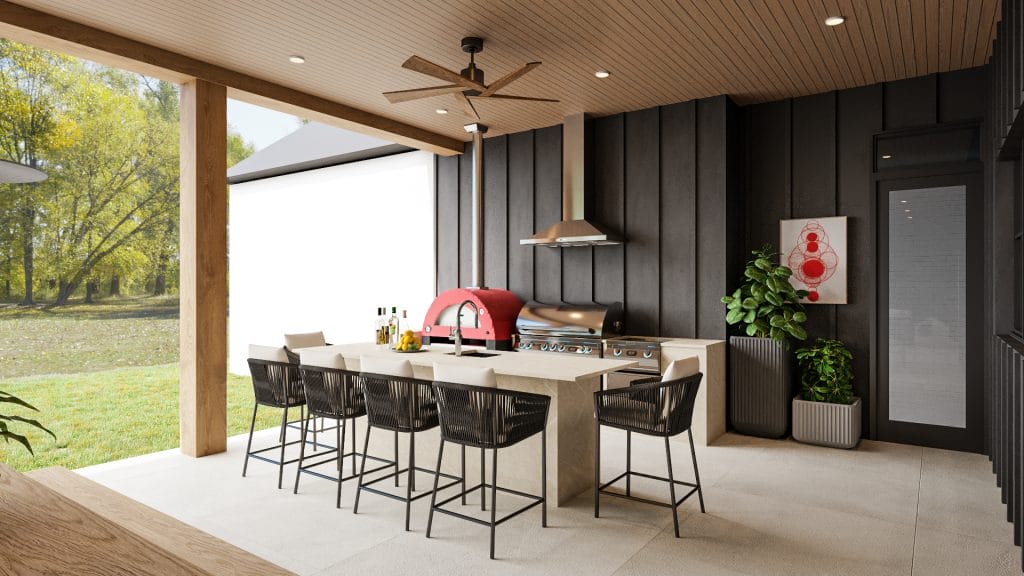
The outdoor kitchen occupies the distant end of the covered space., It features a concrete counter, a red pizza oven, and a built-in grill. Bar seating mirrors the counter’s exterior face, allowing everyone to engage in food preparation. Large planters soften the modern new construction‘s architectural lines and provide screening where needed.
Our Picks for the Look
Design Details: Sourcing the Perfect Pieces

Decorilla’s photorealistic 3D renderings showed the client their spaces before construction finished. This approach proved essential for coordinating design decisions from different sides of the globe and approving a myriad of choices with confidence. Meanwhile, Decorilla’s trade access gave the designer flexibility with the furniture budget. Sourcing elements with pricing below retail freed up funds for splurging where it made sense, and custom work like the dining table top and the steel island in the back kitchen.
Throughout the new construction interior design project, Wanda adjusted specifications based on the clients’ feedback, such as shifting the pantry layout to improve access or adding more drawer storage in the island. The remote collaboration took time, but in the end, both parties wished it lasted even longer: “Hi Wanda, I can’t believe we are at the end! It’s been such an amazing project,” the client wrote, to which Wanda replied with: “I’m going to miss working with you!“
Need a creative solution for your new construction interior?
Decorilla’s expert designers excel at remote collaboration, making complex design decisions easy, whether you’re building locally or managing a project from afar. Book your Free Online Interior Design Consultation to start your own project today!









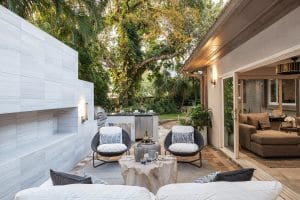
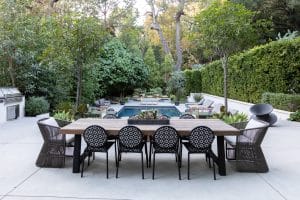
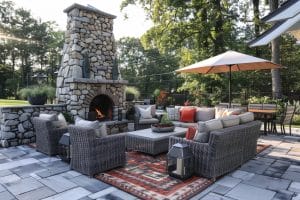
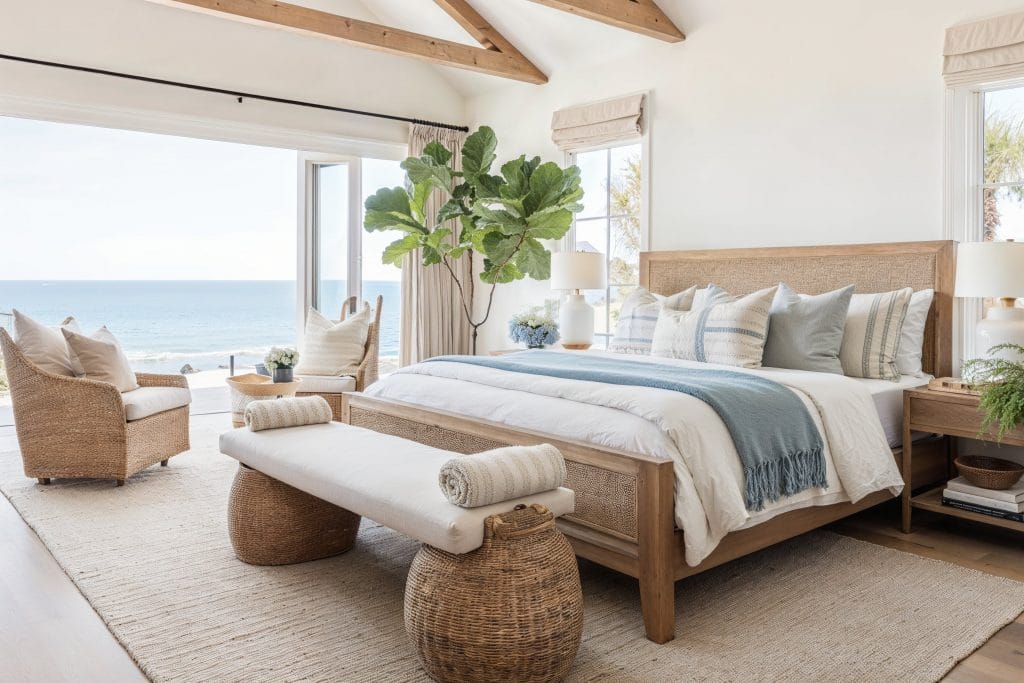
Comments