Transitional Master Bathroom Interior Design
Decorilla Designer: Maya M. | Client: Debra
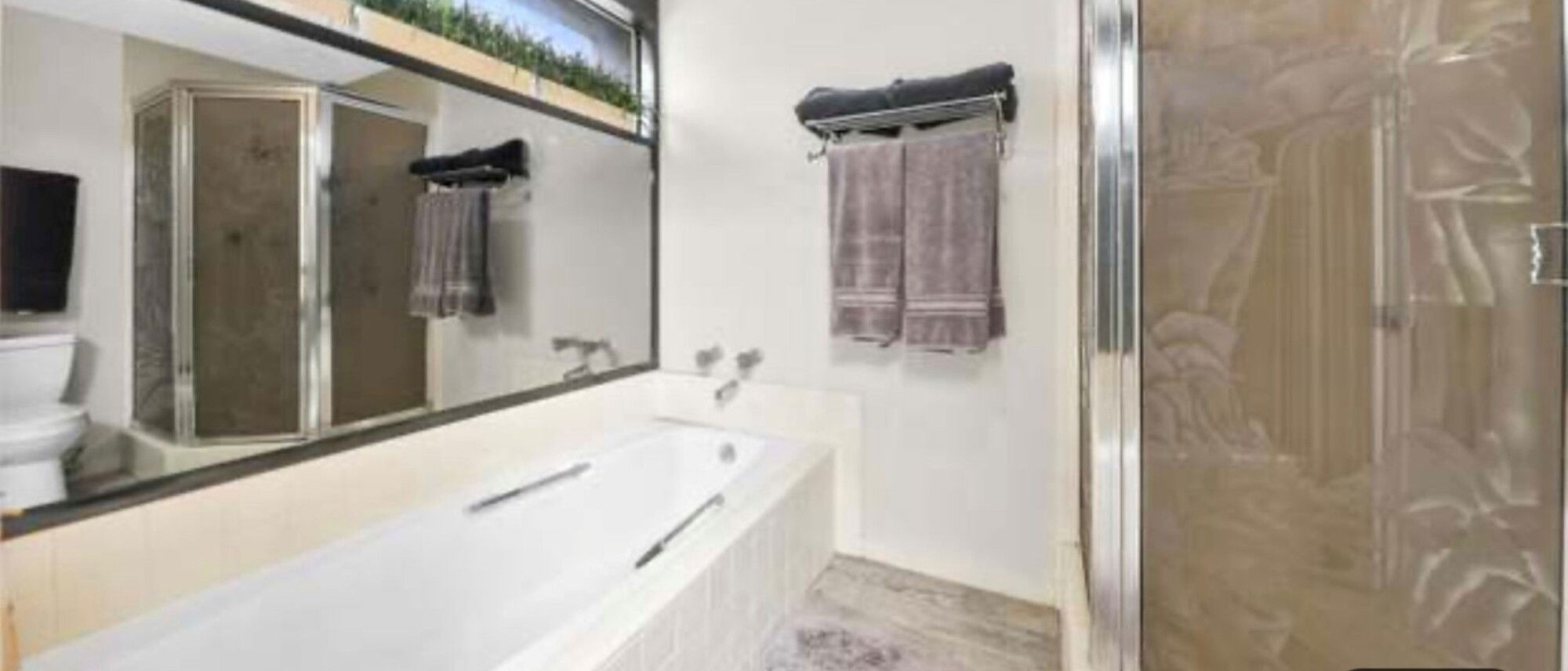
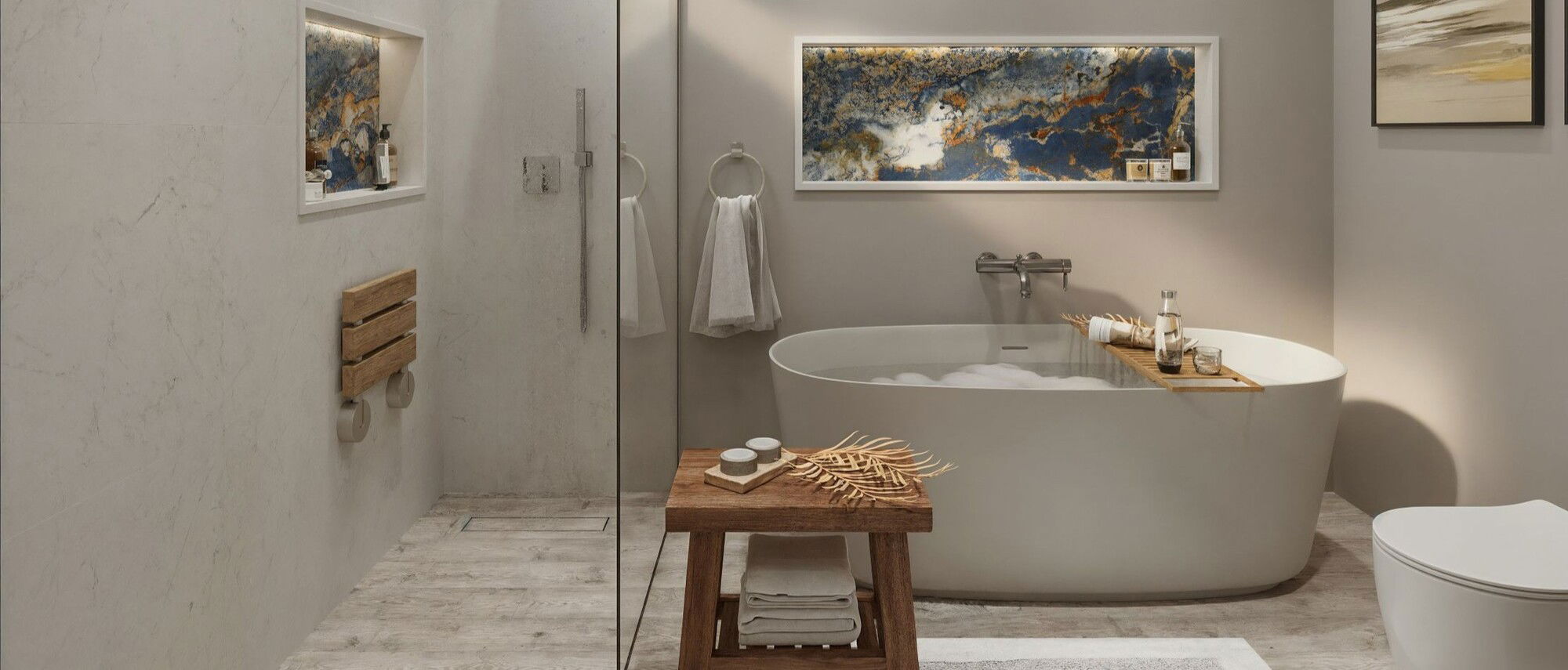



They received proposals from
multiple
professional designers & their perfect design!
multiple
professional designers & their perfect design!
Get a design you'll
- Guaranteed!
Overall Budget:
5k-10k
Non-Project Room Photos:
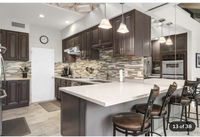
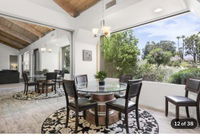
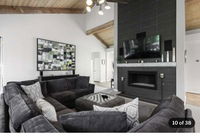
Project Title:
Transitional Master Bathroom Interior Design
Project Description:
Master bathroom is divided into 2 rooms:
One larger room includes 2 vanities and sinks back-to-back and 2 large mirrored closets on either side. This room has been remodeled. See attached
There is a door behind one of the vanities which leads to the room with the shower, tub and toilet.
This is what needs to be remodeled. See attached.
Both the corner pre-fabbed shower and tub need to be demo'd. The toilet can stay as is.
I'd like to put the shower the length of the room to the left of the door (where the tub is now) and put a free-standing tub to the right of the toilet.
One larger room includes 2 vanities and sinks back-to-back and 2 large mirrored closets on either side. This room has been remodeled. See attached
There is a door behind one of the vanities which leads to the room with the shower, tub and toilet.
This is what needs to be remodeled. See attached.
Both the corner pre-fabbed shower and tub need to be demo'd. The toilet can stay as is.
I'd like to put the shower the length of the room to the left of the door (where the tub is now) and put a free-standing tub to the right of the toilet.
Location:
Rancho Mirage, CA, USA
What's your favorite decor style?:
Transitional
Which colors do you dislike?:
What are your favorite colors for walls?:
What are your favorite colors for furniture and accents?:
Attach videos, PDFs or other files that you think may be helpful for your designer:
Overall Budget:
5k-10k
Non-Project Room Photos:



Project Title:
Transitional Master Bathroom Interior Design
Project Description:
Master bathroom is divided into 2 rooms:
One larger room includes 2 vanities and sinks back-to-back and 2 large mirrored closets on either side. This room has been remodeled. See attached
There is a door behind one of the vanities which leads to the room with the shower, tub and toilet.
This is what needs to be remodeled. See attached.
Both the corner pre-fabbed shower and tub need to be demo'd. The toilet can stay as is.
I'd like to put the shower the length of the room to the left of the door (where the tub is now) and put a free-standing tub to the right of the toilet.
One larger room includes 2 vanities and sinks back-to-back and 2 large mirrored closets on either side. This room has been remodeled. See attached
There is a door behind one of the vanities which leads to the room with the shower, tub and toilet.
This is what needs to be remodeled. See attached.
Both the corner pre-fabbed shower and tub need to be demo'd. The toilet can stay as is.
I'd like to put the shower the length of the room to the left of the door (where the tub is now) and put a free-standing tub to the right of the toilet.
Location:
Rancho Mirage, CA, USA
What's your favorite decor style?:
Transitional
Which colors do you dislike?:
What are your favorite colors for walls?:
What are your favorite colors for furniture and accents?:
Attach videos, PDFs or other files that you think may be helpful for your designer:
Budget:
1k-5K
Dimensions:
64” x 83”
Ceiling Height:
8’
Floor plan:

Photos of your room:
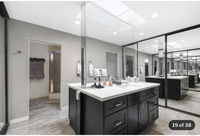
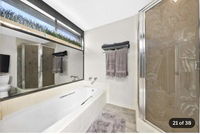
Room Label:
Master bathroom: shower tub toilet only
I want this room to feel more masculine/feminine/neutral:
Other
What type of sunlight does this room receive?:
Very little sunlight
What do you currently dislike about the room?:
Old prefab corner shower. Tile. Tub
What pieces of existing furniture, lighting, art or accessories do you want to keep in the design?:
Toilet is ok
Are you open to changing your wall colors?:
Yes
Do you have a preference for either paint or wall covering, or are you open to both?:
Paint
Are you open to changing your floor covering?:
Maybe
Attach a floor plan:
Additional comments to designers:
I think a walk-in shower to left of door (Wall A) )wall-to-wall) and freestanding tub along wall B. Keep toilet as is.
? Fixed glass panel between tub and shower. Ceiling rain shower head + regular shower head and hand held. Something interesting above tub.
Niche for both shower and tub?
? Fixed glass panel between tub and shower. Ceiling rain shower head + regular shower head and hand held. Something interesting above tub.
Niche for both shower and tub?
Budget:
1k-5K
Dimensions:
64” x 83”
Ceiling Height:
8’
Floor plan:

Photos of your room:


Room Label:
Master bathroom: shower tub toilet only
I want this room to feel more masculine/feminine/neutral:
Other
What type of sunlight does this room receive?:
Very little sunlight
What do you currently dislike about the room?:
Old prefab corner shower. Tile. Tub
What pieces of existing furniture, lighting, art or accessories do you want to keep in the design?:
Toilet is ok
Are you open to changing your wall colors?:
Yes
Do you have a preference for either paint or wall covering, or are you open to both?:
Paint
Are you open to changing your floor covering?:
Maybe
Attach a floor plan:
Additional comments to designers:
I think a walk-in shower to left of door (Wall A) )wall-to-wall) and freestanding tub along wall B. Keep toilet as is.
? Fixed glass panel between tub and shower. Ceiling rain shower head + regular shower head and hand held. Something interesting above tub.
Niche for both shower and tub?
? Fixed glass panel between tub and shower. Ceiling rain shower head + regular shower head and hand held. Something interesting above tub.
Niche for both shower and tub?
Get a design you'll love - Guaranteed!
- Master Bathroom: Shower Tub Toilet Only
- Project Shopping Lists & Paint Colors
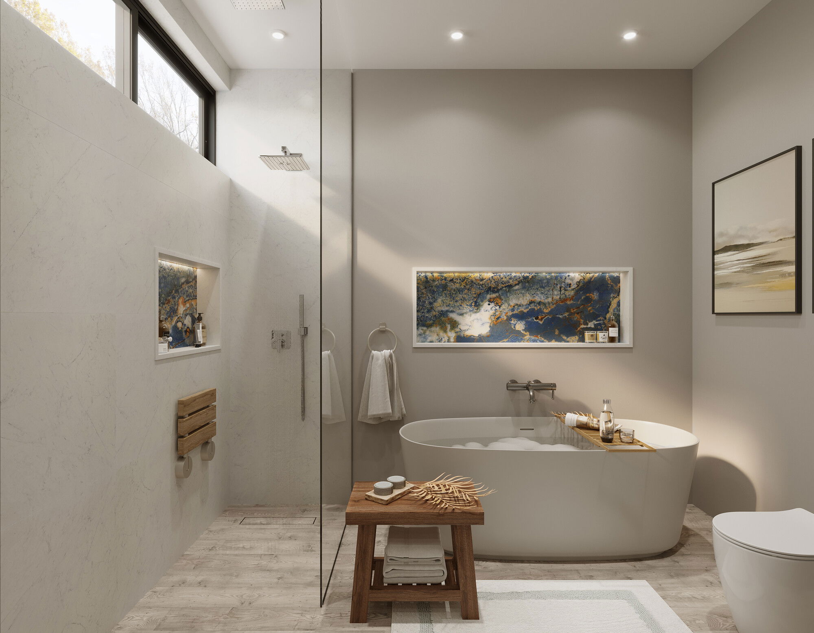
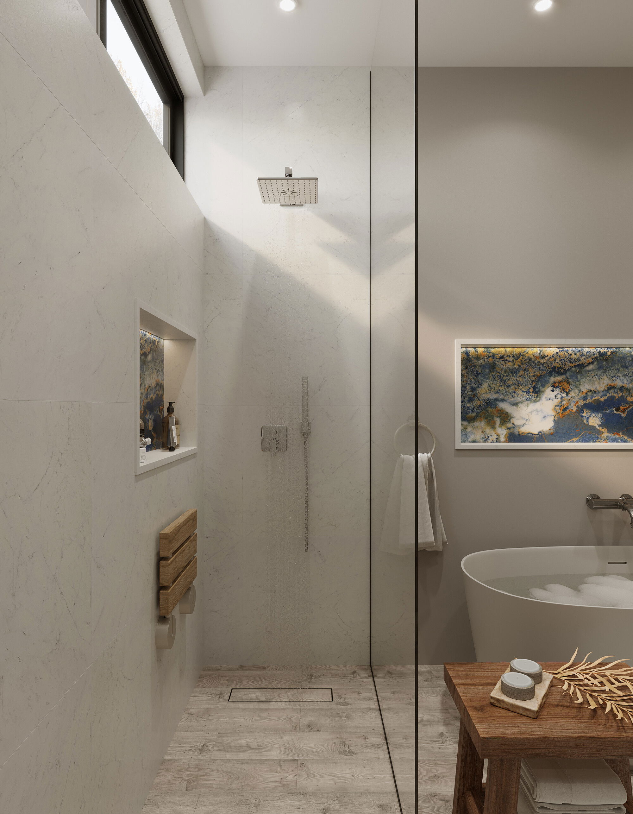
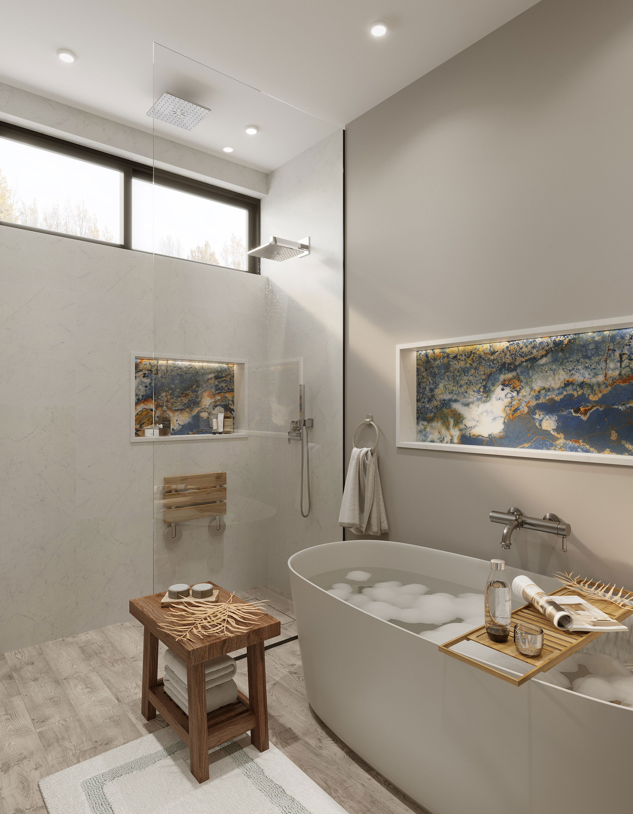
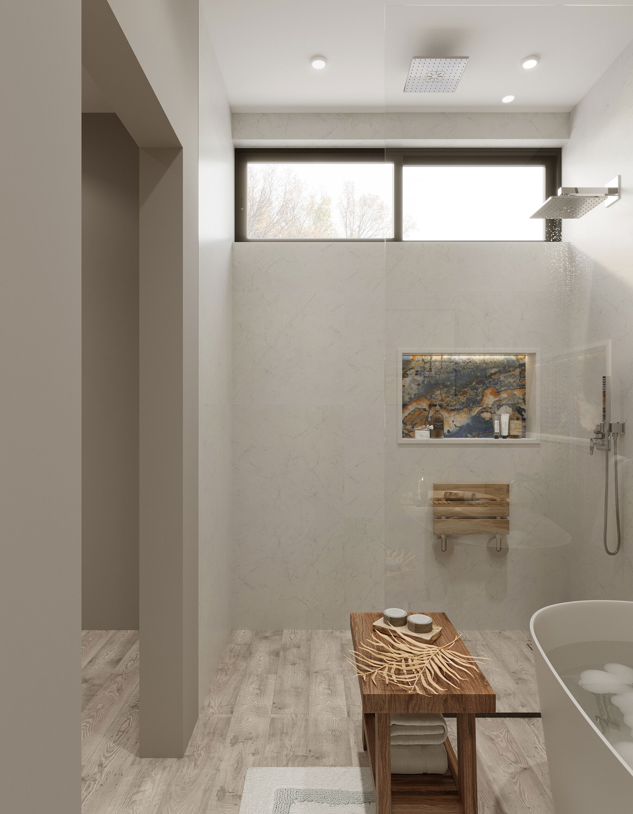
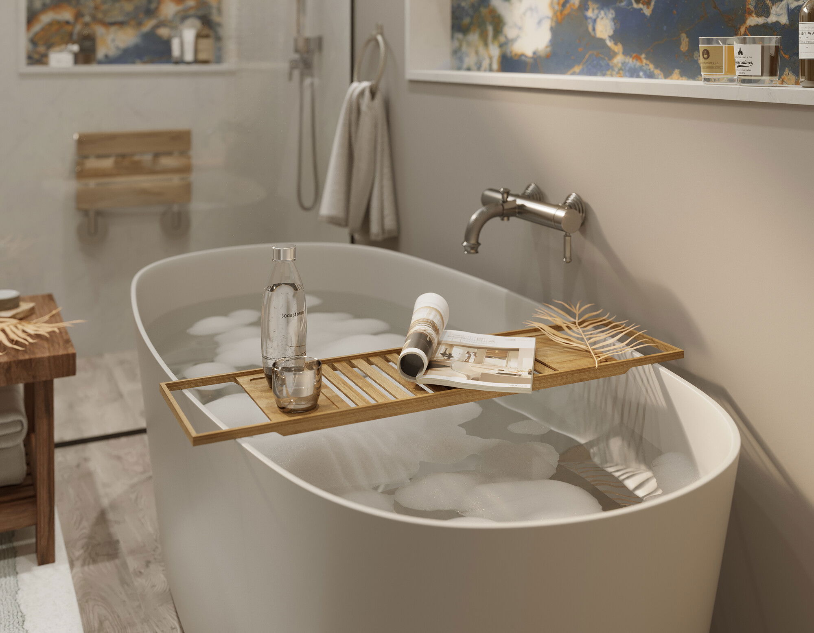
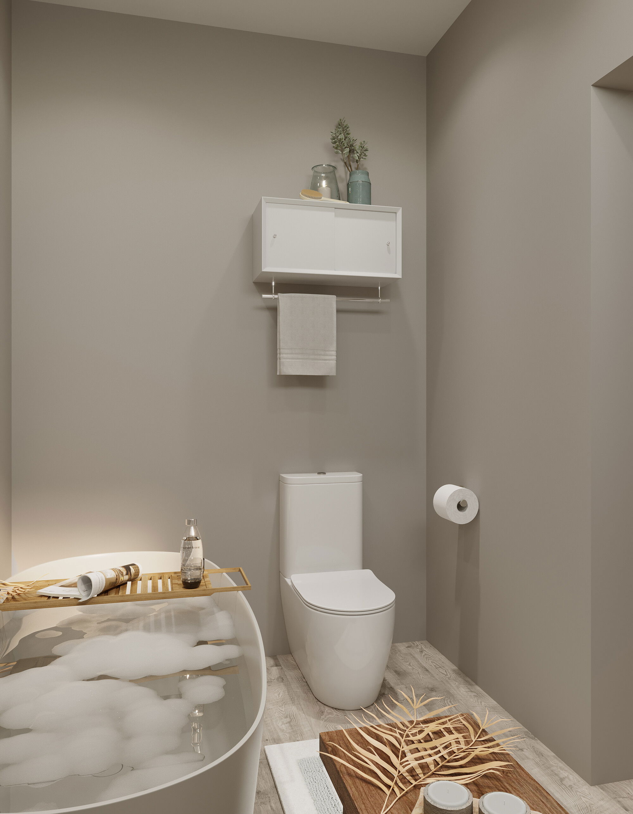
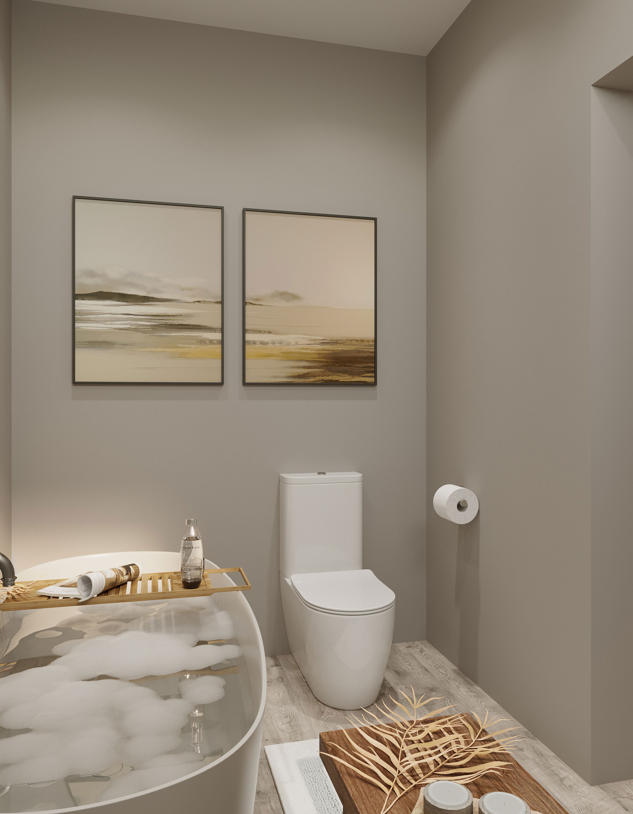







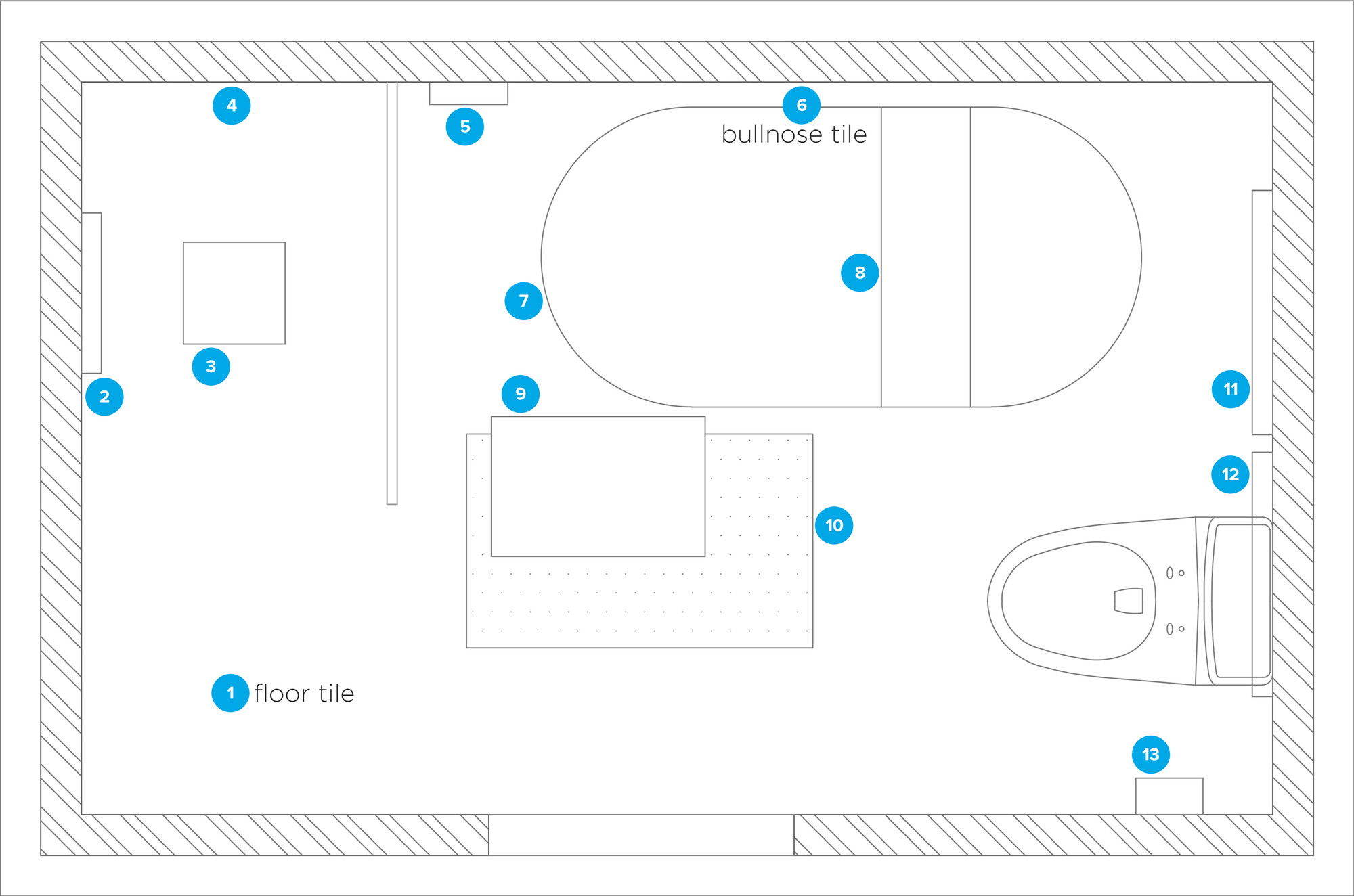
- 1 DreamStone
- 2 Folding shower bench
- 3 Rain Fixed Shower Head
- 4 Shower system
- 5 Towel ring
- 6 Basic Marble
- 7 Bathtub
- 8 Gardner Bamboo Bath Caddy
- 9 Rustic Reclaimed Wood Stool
- 10 Morgan Memory Foam Bath Mat
- 11 A Winter's Walk
- 12 Misty Beaches ll
- 13 Toilet paper holder
- 14 Freestanding bathtub
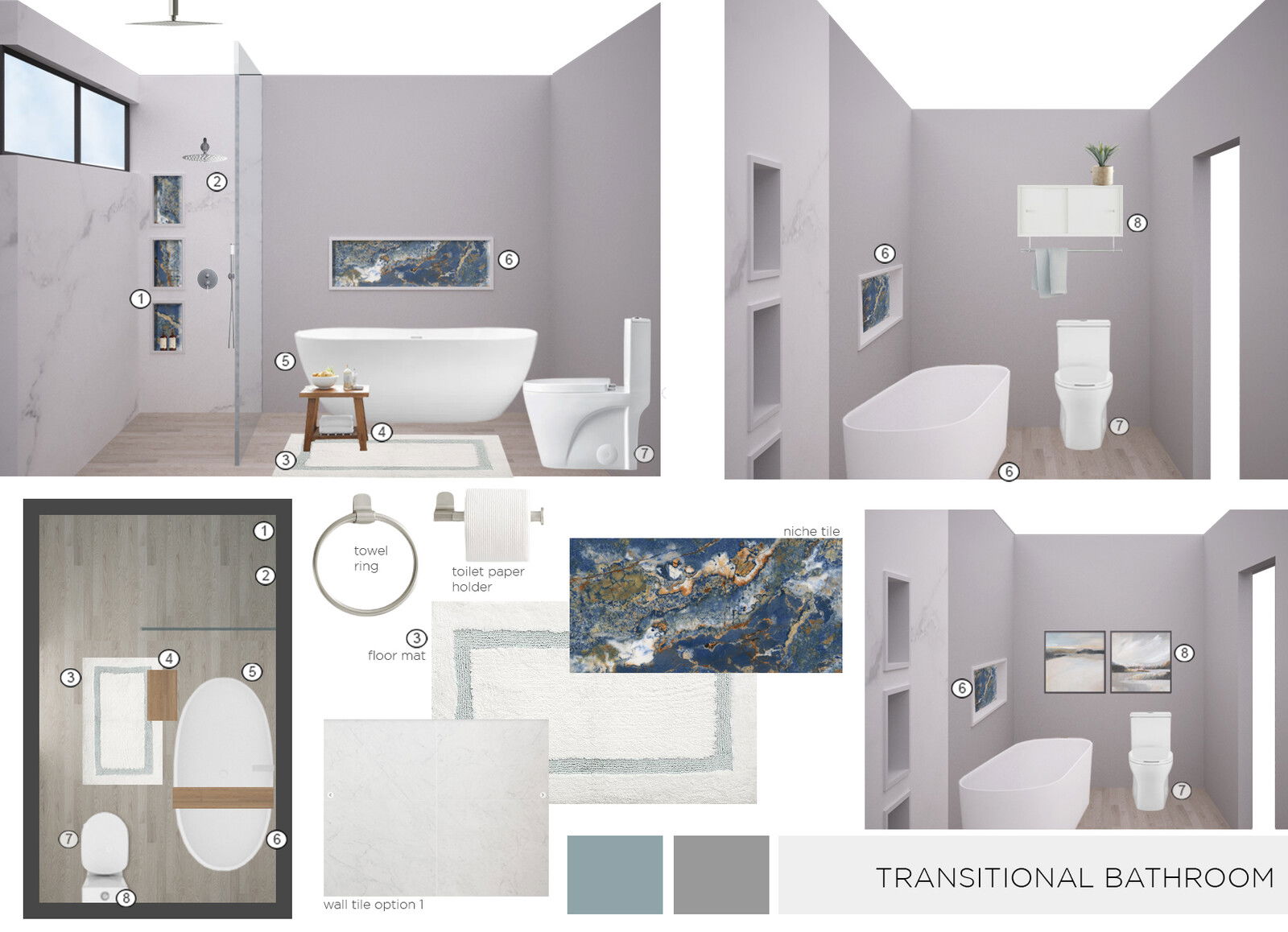


Decorilla Can
Pay for Itself
Pay for Itself
Update your space and gain access to exclusive discounts today!
Master bathroom: shower tub toilet only ColorsMaster bathroom: shower tub toilet only
Since the vanity area is already painted grey, we chose to use the same color in the shower/toilet area.
For your main color, we chose to use gray because it is neutral and seen as elegant and classy. It compliments many colors such as white, blue, and yellow and works well as part of a color scheme in any room.
Use a semi-gloss paint finish as it is ideal for bathrooms and cabinets. It has a slight shine and is easy to clean.
For your main color, we chose to use gray because it is neutral and seen as elegant and classy. It compliments many colors such as white, blue, and yellow and works well as part of a color scheme in any room.
Use a semi-gloss paint finish as it is ideal for bathrooms and cabinets. It has a slight shine and is easy to clean.
Master bathroom: shower tub toilet only Colors
Color
Area
Name
Company / Code
Link
Master Bathroom
High Reflective White
Sherwin Williams Sw 7757
https://www.sherwin-williams.com/visualizer#/active/color-wall/color/7757
Master bathroom: shower tub toilet only Shopping List
| Decorilla Discount | Item | Description | Decorilla Discount | ||
|---|---|---|---|---|---|
20% Off | 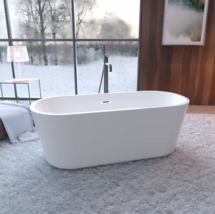 | Soaking Acrylic Bathtub | Order & Save | 20% Off | |
15% Off | 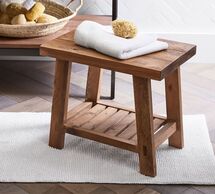 | Reclaimed pine - Made with reclaimed wood from pine. Each piece tells stories from its previous life, including scratches, color variations, stains, repair patches and natural imperfections. | Order & Save | 15% Off | |
20% Off | 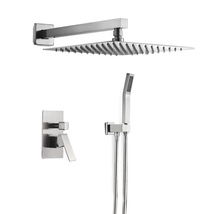 | Finish brushed nickel | Order & Save | 20% Off | |
15% Off | 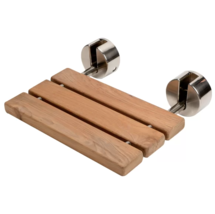 | The transfer bench is a beautiful and practical accessory that provides a convenient and safe place to sit while adding warmth to the feel of your shower space. Made of unstained natural teak wood and an innovative and compact design, you can easily fold the seat down while showering, then fold it up and away for extra space when not in use. | Order & Save | 15% Off | |
30% Off | 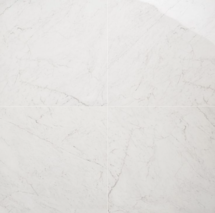 | Quantity: 9 | DreamStone Carrara Giola - Polished Porcelain Tile | Order & Save | 30% Off |
15% Off | 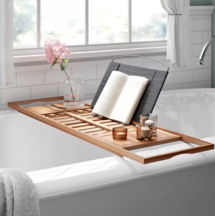 | Relax in the tub with this bath caddy! Crafted of eco-friendly bamboo, this bath caddy strikes a rectangular silhouette with adjustable-length sides and cutout grooves to fit over the sides of your bathtub. It features a slotted cup holder designed for you to slide in stemware, and a side shelf for holding everything from candles to your cell phone. | Order & Save | 15% Off | |
28% Off | 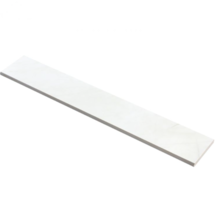 | Quantity: 10 | Bianco White Matte Porcelain Bullnose | Order & Save | 28% Off |
28616084286160862861608528616083286160822861608728616088

Decorilla Can Pay For Itself
Shop with Decorilla and Save!
Access Exclusive Trade Discounts
Enjoy savings across hundreds of top brands–covering the cost of the design.
Convenient Shipment Tracking
Monitor all your orders in one place with instant updates.
Complimentary Shopping Concierge
Get the best prices with our volume discounts and personalized service.
Limited Time: $120 Off Your First Project!
$120 Off Your First Project!
Available To Project Holder Only.
Available To Project Holder Only.
Get a design you'll love - Guaranteed!

What’s My Interior
Design Style?
Discover your unique decorating style with our fast, easy, and accurate interior style quiz!
Design At Home
$120 Off
Your New Room Design
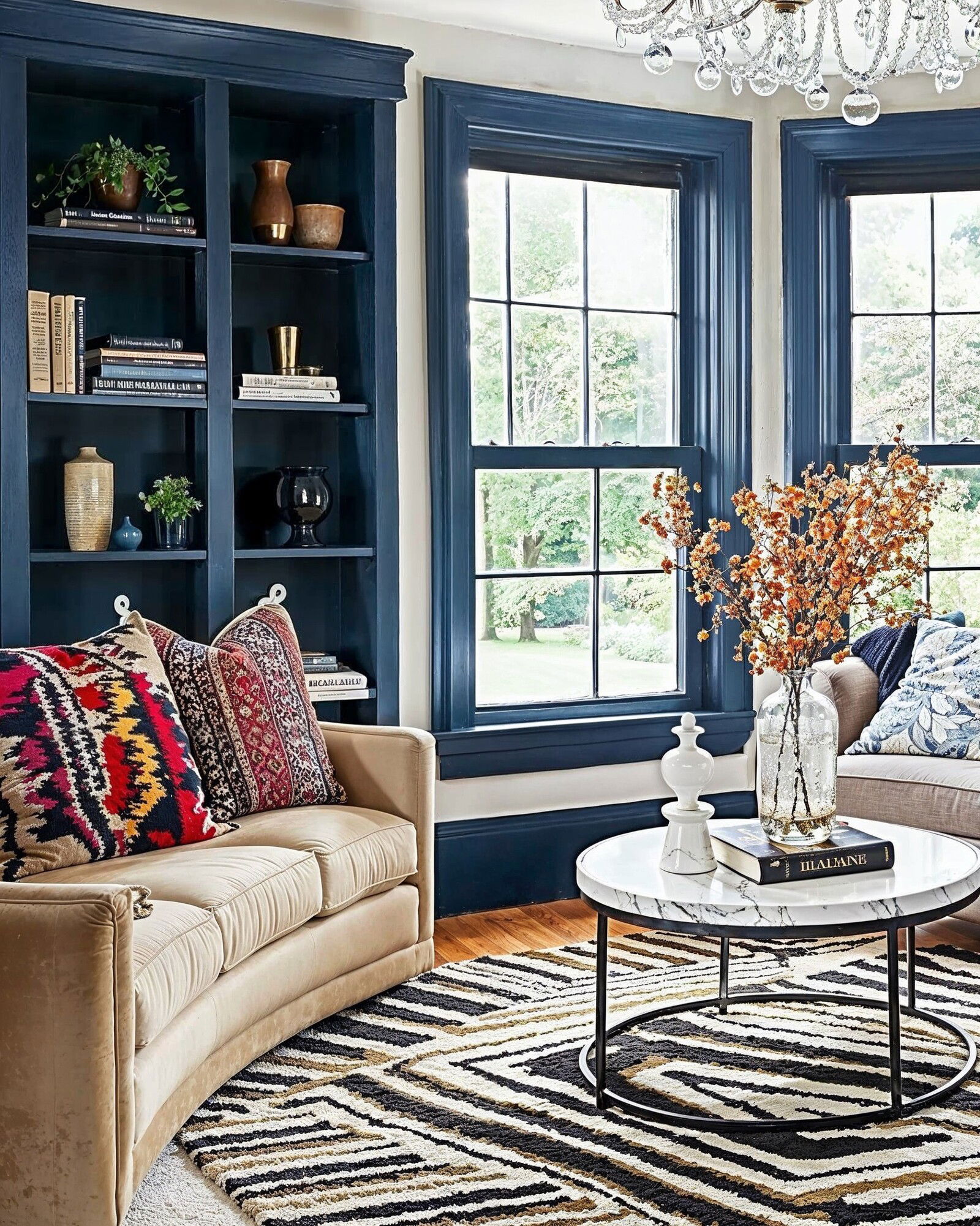

Design At Home
$120 Off
Your New Room Design
Get Deal Now
Limited Time Only
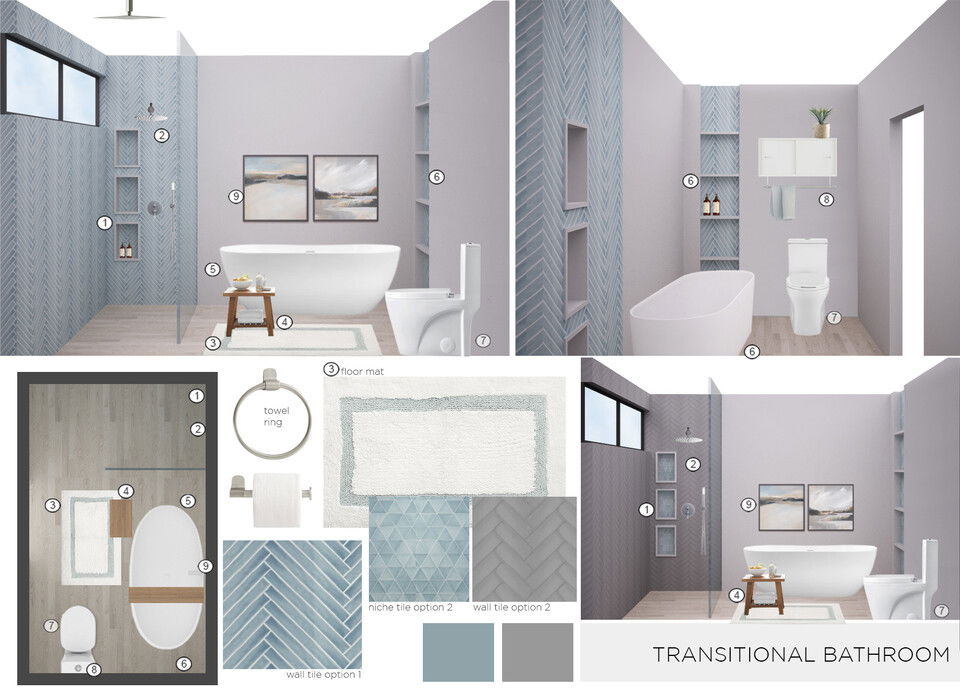
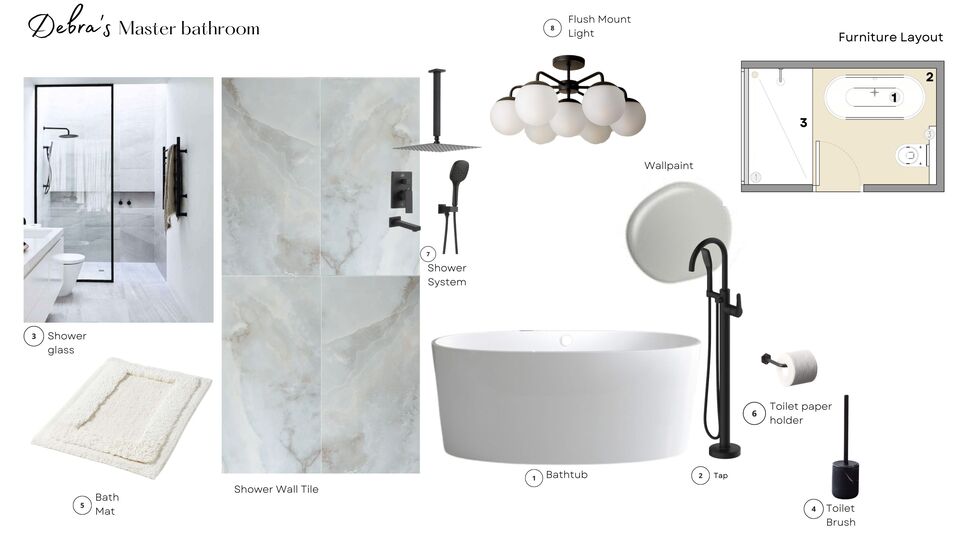
Testimonial