Since your room gets plenty of sunlight your color options are quite broad.
For your main color, we chose to use white/off-white as it offers a fresh, clean, feel to the space. White and off-white colors are often a favorite for walls because they are light, neutral, and match most color schemes. They are known to make rooms feel more airy and spacious.
Use an eggshell finish paint which has a very light touch of shine (similar texture to an eggshell as implied by its name). This finish is very often used for walls and is more durable and easier to clean than matte finish
Sleek & Contemporary Living & Dining Room
Decorilla Designer: Maya M. | Client: Kimberly
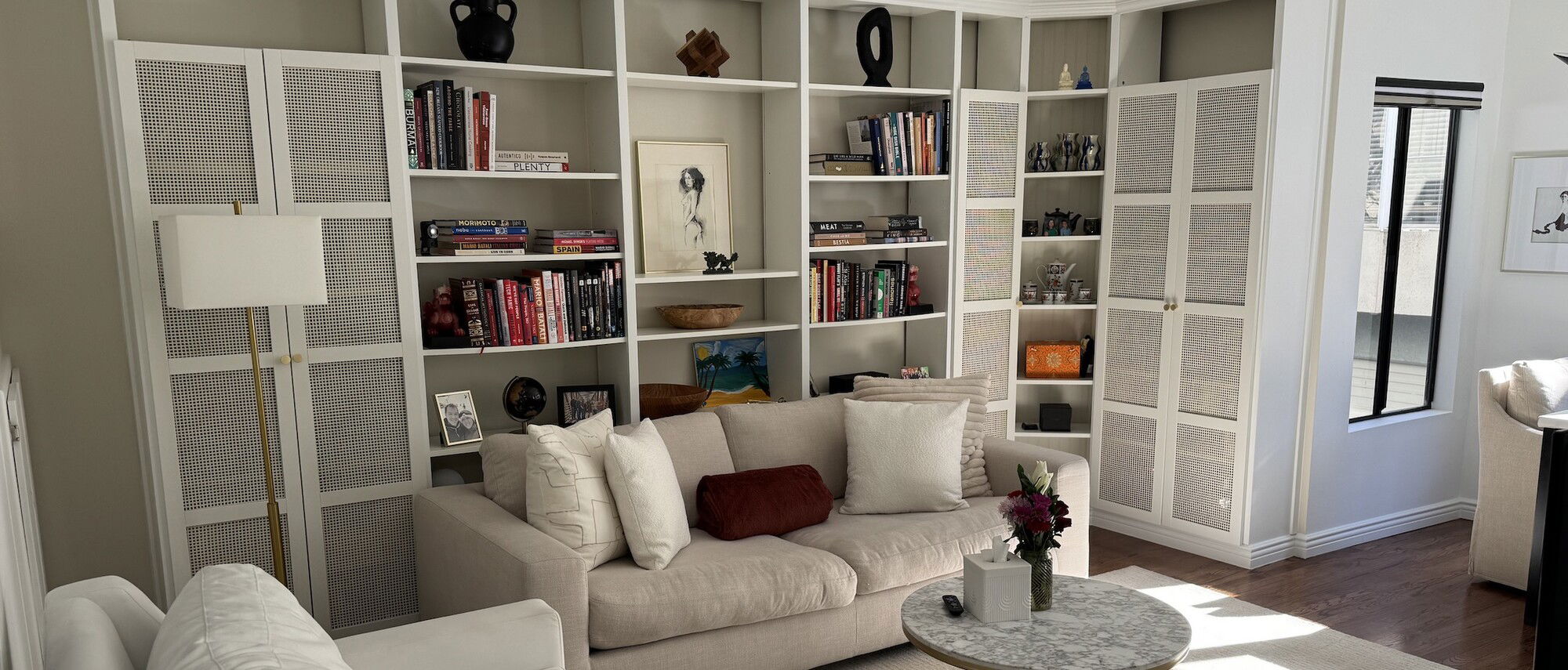
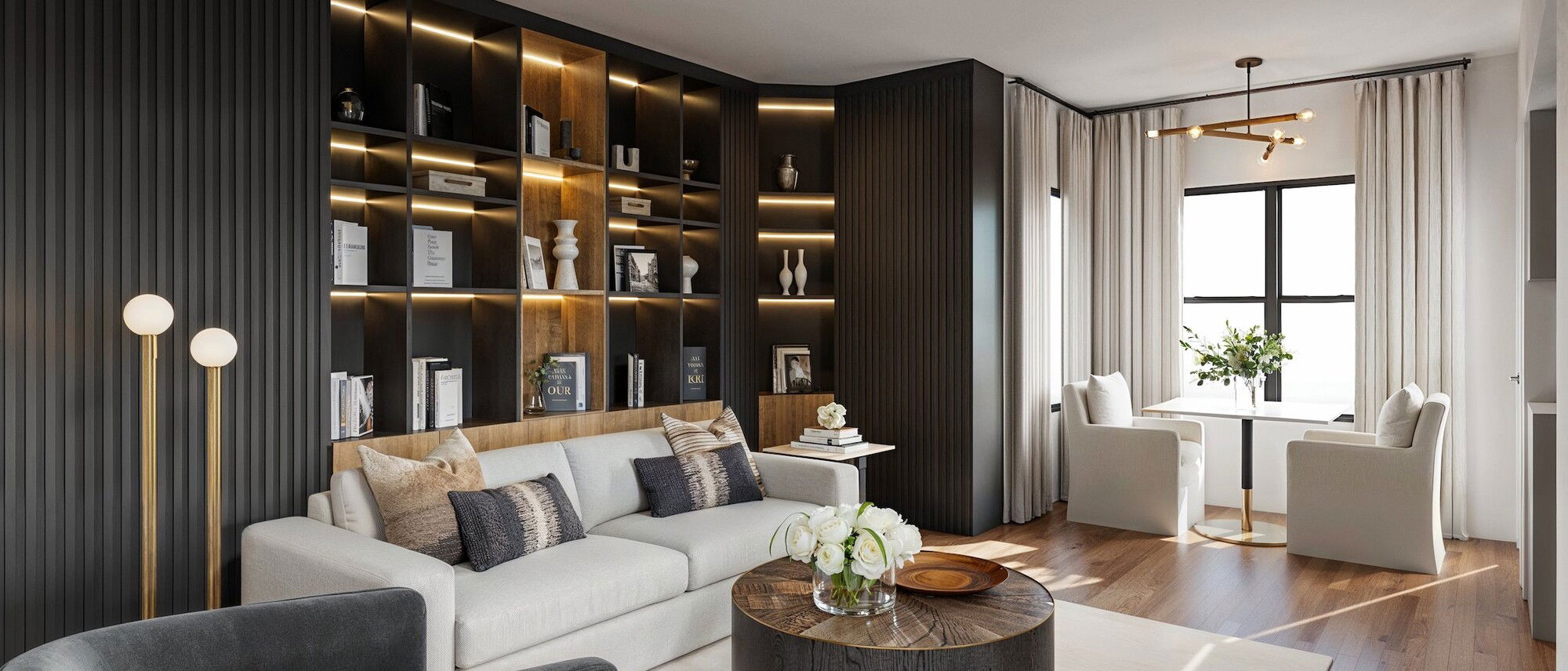



They received proposals from
multiple
professional designers & their perfect design!
multiple
professional designers & their perfect design!
Get a design you'll
- Guaranteed!
Overall Budget:
1k-5k
Inspiration:
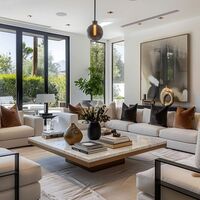
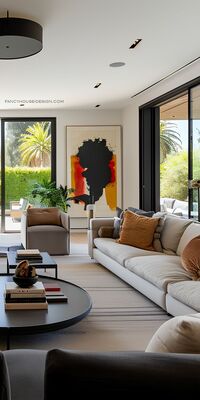
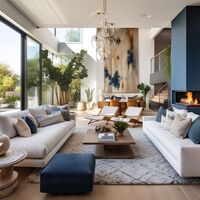
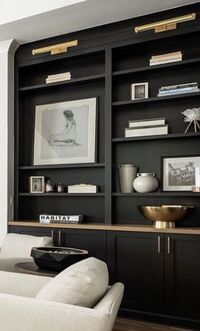
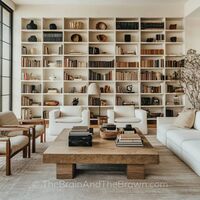
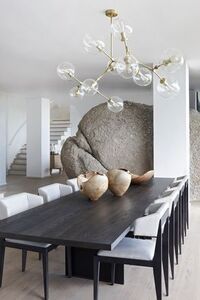
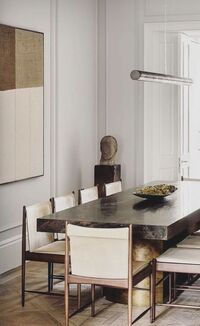
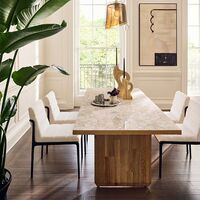
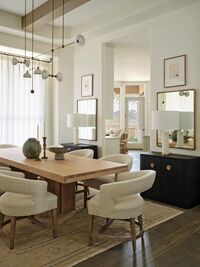
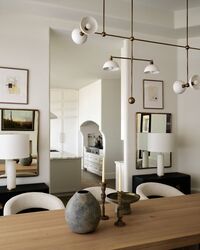
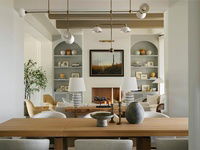
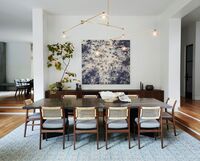
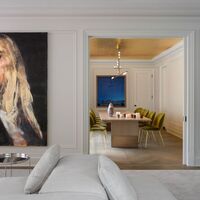
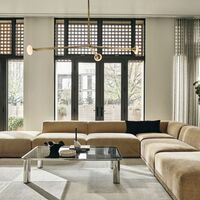
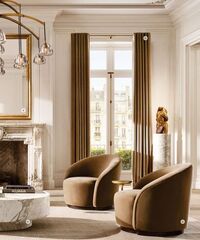

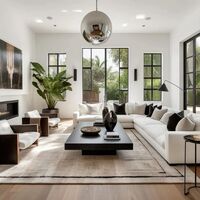
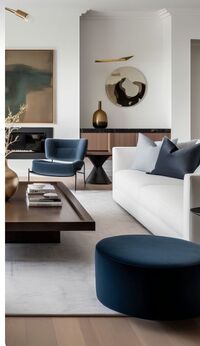
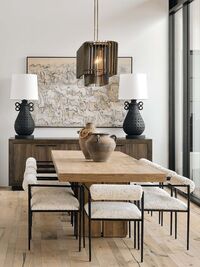
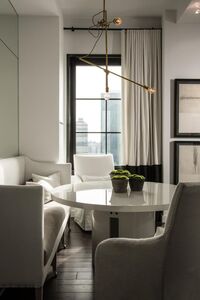


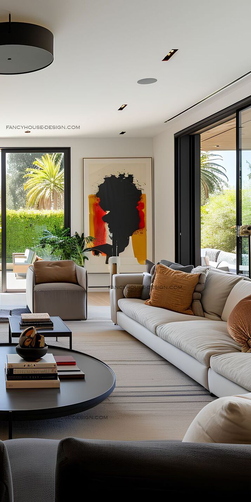
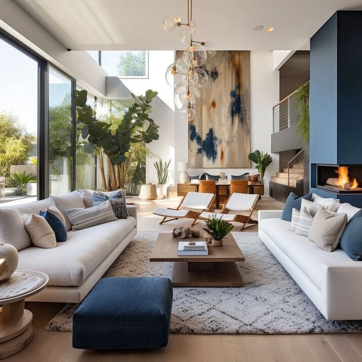
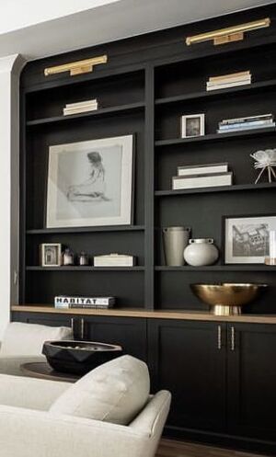
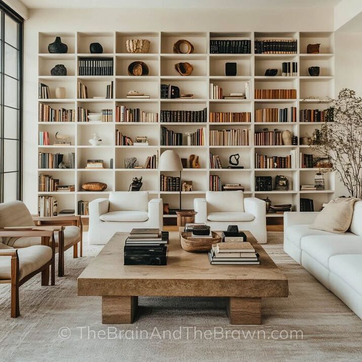
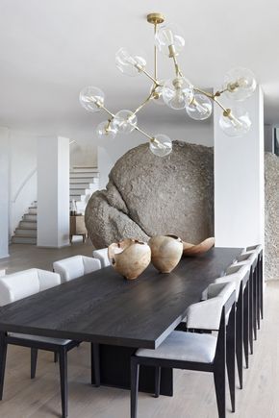
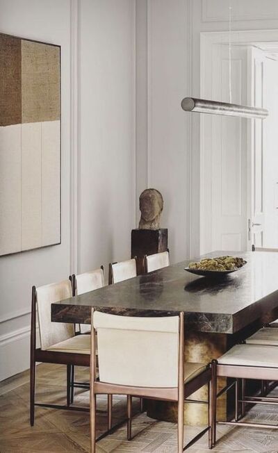
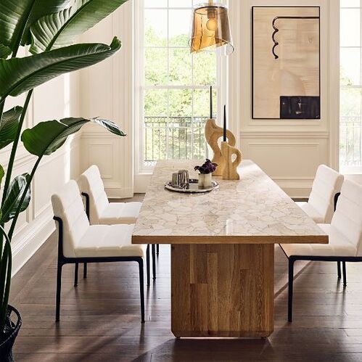
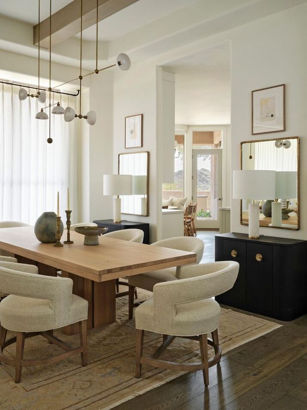
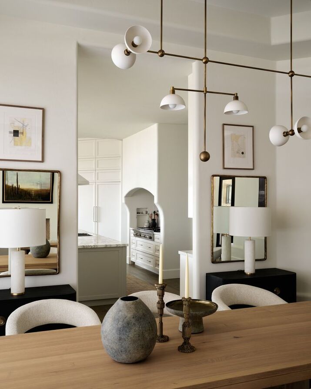
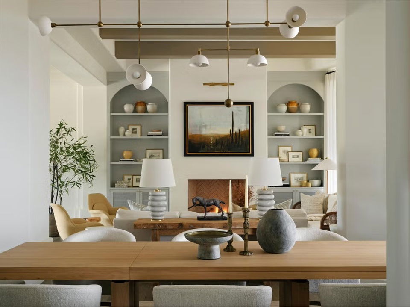
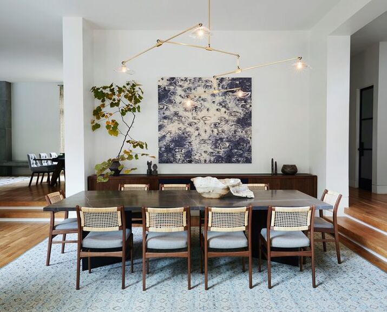
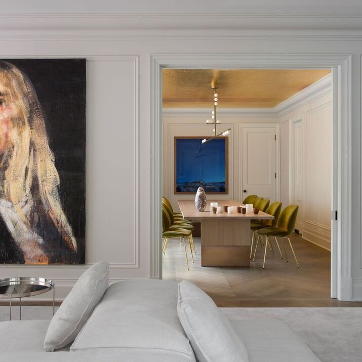
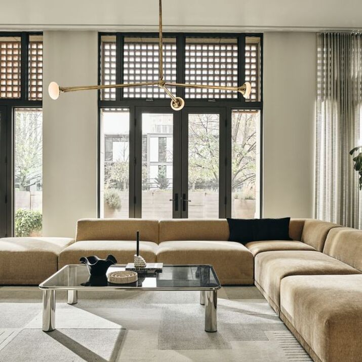
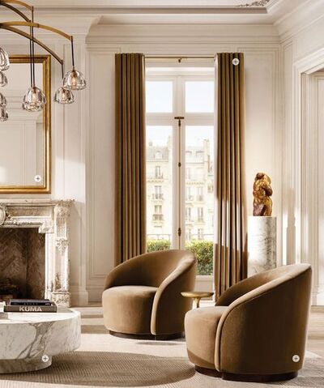
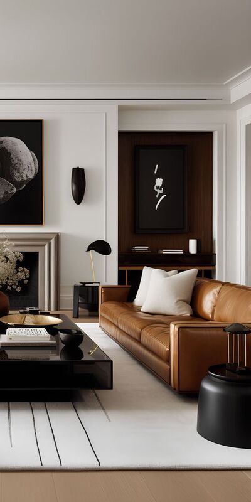
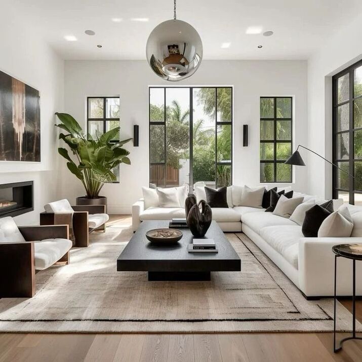
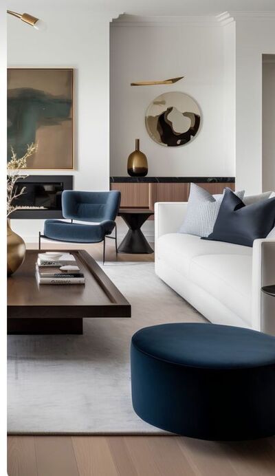
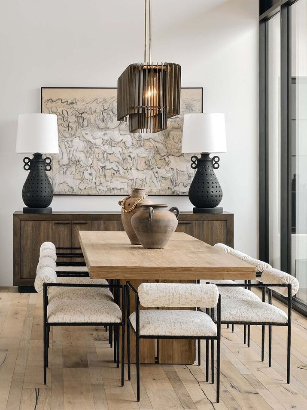
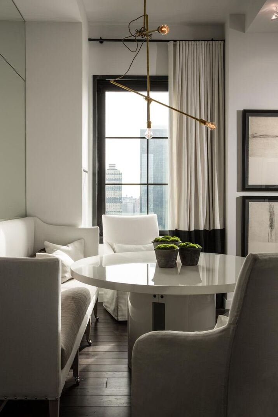
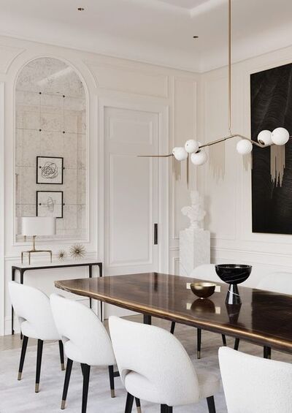
Non-Project Room Photos:
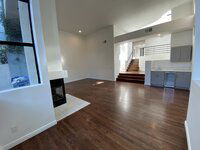

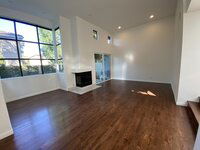
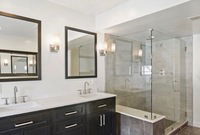
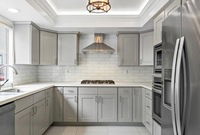

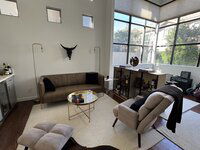
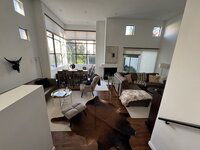
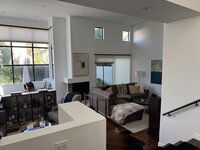
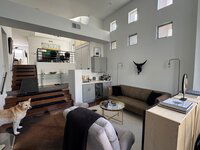
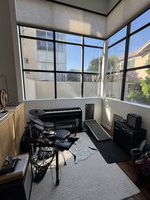
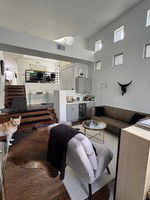
Project Title:
Sleek & Contemporary Living & Dining Room
Project Description:
This is one of two living rooms in a very cool post modern home. It's the "cozy" living room because its right off the kitchen and includes an informal eating area as well as a more formal dining area. It's where people tend to hang out while someone is cooking. Its where kids tend to gather and where the family dog hangs out. Because of all the food, kids and dogs, I need the rugs to be washable from either Ruggable or a company like it. The built in bookcases on the back wall haven't painted them yet. I am struggling with either keeping them white or going with a light color like a taupe or a dark color like black or some other color I haven't envisioned. I don't like the cane doors on the bookcase, they are just there for now because we have to use these cupboards for kitchen pantry storage. I can get custom doors built so whatever you envision can be created. The other issue with the bookcase is my husband demands that his cookbooks be easily accessible for him. I wish they were all monochromatic but they aren't and so I struggle with making the bookcase look as clean and nice as what I see on pintrest.
I would like to keep the sofa because it's very comfortable and I'd like to keep the two informal eating area dining chairs because they are also very comfortable. All other furniture, light fixtures, throws and rugs can go or can be incorporated into the design.
One thing we are trying to avoid is too much gray. The previous owner made everything in this house very gray and we have been working to undo it. The kitchen is very very gray at the moment and this living area looks right at it. We plan to make changes to the tile floors, backsplash and hardware to warm up the kitchen but that is a future design project we can have you work on another time. Just keep in mind as you design that we did not select the gray kitchen, so it is not our style preference. We like gray, just not as much as the previous owner did.
I would like to keep the sofa because it's very comfortable and I'd like to keep the two informal eating area dining chairs because they are also very comfortable. All other furniture, light fixtures, throws and rugs can go or can be incorporated into the design.
One thing we are trying to avoid is too much gray. The previous owner made everything in this house very gray and we have been working to undo it. The kitchen is very very gray at the moment and this living area looks right at it. We plan to make changes to the tile floors, backsplash and hardware to warm up the kitchen but that is a future design project we can have you work on another time. Just keep in mind as you design that we did not select the gray kitchen, so it is not our style preference. We like gray, just not as much as the previous owner did.
Inspiration Links:
Location:
Tarzana, CA , USA
What's your favorite decor style?:
Contemporary
What are some of the interior design brands or stores that you like to shop at?:
Cb2, crate and barrel, arhaus, restoration hardware
Which colors do you dislike?:
What are your favorite colors for walls?:
What are your favorite colors for furniture and accents?:
Attach videos, PDFs or other files that you think may be helpful for your designer:
- Family Room.jpeg
- Dining Room.jpeg
- Dining Balcony.jpeg
- IMG_3930.jpeg
- IMG_3926.jpeg
- IMG_3927.jpeg
- IMG_3925.jpeg
- IMG_3924.jpeg
- IMG_3923.jpeg
- IMG_3922.jpeg
- IMG_3921.jpeg
- IMG_3920.jpeg
- IMG_3918.jpeg
- IMG_3919.jpeg
- IMG_3898.jpeg
- IMG_3896.jpeg
- IMG_3897.jpeg
- IMG_3895.jpeg
- IMG_3917.jpeg
- IMG_3909.jpeg
- IMG_3911.jpeg
- IMG_3910.jpeg
- IMG_3908.jpeg
- IMG_3902.jpeg
- IMG_3903.jpeg
- IMG_3900.jpeg
- IMG_3899.jpeg
Timeline:
I'm flexible
Overall Budget:
1k-5k
Inspiration:










































Non-Project Room Photos:












Project Title:
Sleek & Contemporary Living & Dining Room
Project Description:
This is one of two living rooms in a very cool post modern home. It's the "cozy" living room because its right off the kitchen and includes an informal eating area as well as a more formal dining area. It's where people tend to hang out while someone is cooking. Its where kids tend to gather and where the family dog hangs out. Because of all the food, kids and dogs, I need the rugs to be washable from either Ruggable or a company like it. The built in bookcases on the back wall haven't painted them yet. I am struggling with either keeping them white or going with a light color like a taupe or a dark color like black or some other color I haven't envisioned. I don't like the cane doors on the bookcase, they are just there for now because we have to use these cupboards for kitchen pantry storage. I can get custom doors built so whatever you envision can be created. The other issue with the bookcase is my husband demands that his cookbooks be easily accessible for him. I wish they were all monochromatic but they aren't and so I struggle with making the bookcase look as clean and nice as what I see on pintrest.
I would like to keep the sofa because it's very comfortable and I'd like to keep the two informal eating area dining chairs because they are also very comfortable. All other furniture, light fixtures, throws and rugs can go or can be incorporated into the design.
One thing we are trying to avoid is too much gray. The previous owner made everything in this house very gray and we have been working to undo it. The kitchen is very very gray at the moment and this living area looks right at it. We plan to make changes to the tile floors, backsplash and hardware to warm up the kitchen but that is a future design project we can have you work on another time. Just keep in mind as you design that we did not select the gray kitchen, so it is not our style preference. We like gray, just not as much as the previous owner did.
I would like to keep the sofa because it's very comfortable and I'd like to keep the two informal eating area dining chairs because they are also very comfortable. All other furniture, light fixtures, throws and rugs can go or can be incorporated into the design.
One thing we are trying to avoid is too much gray. The previous owner made everything in this house very gray and we have been working to undo it. The kitchen is very very gray at the moment and this living area looks right at it. We plan to make changes to the tile floors, backsplash and hardware to warm up the kitchen but that is a future design project we can have you work on another time. Just keep in mind as you design that we did not select the gray kitchen, so it is not our style preference. We like gray, just not as much as the previous owner did.
Inspiration Links:
Location:
Tarzana, CA , USA
What's your favorite decor style?:
Contemporary
What are some of the interior design brands or stores that you like to shop at?:
Cb2, crate and barrel, arhaus, restoration hardware
Which colors do you dislike?:
What are your favorite colors for walls?:
What are your favorite colors for furniture and accents?:
Attach videos, PDFs or other files that you think may be helpful for your designer:
- Family Room.jpeg
- Dining Room.jpeg
- Dining Balcony.jpeg
- IMG_3930.jpeg
- IMG_3926.jpeg
- IMG_3927.jpeg
- IMG_3925.jpeg
- IMG_3924.jpeg
- IMG_3923.jpeg
- IMG_3922.jpeg
- IMG_3921.jpeg
- IMG_3920.jpeg
- IMG_3918.jpeg
- IMG_3919.jpeg
- IMG_3898.jpeg
- IMG_3896.jpeg
- IMG_3897.jpeg
- IMG_3895.jpeg
- IMG_3917.jpeg
- IMG_3909.jpeg
- IMG_3911.jpeg
- IMG_3910.jpeg
- IMG_3908.jpeg
- IMG_3902.jpeg
- IMG_3903.jpeg
- IMG_3900.jpeg
- IMG_3899.jpeg
Timeline:
I'm flexible
Budget:
Not Sure
Photos of your room:
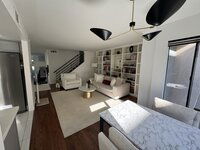


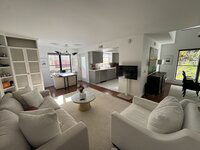
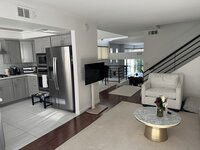
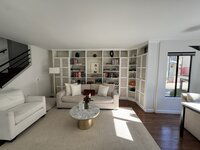
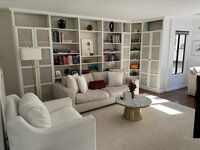
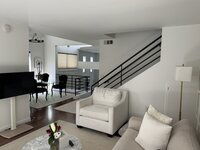
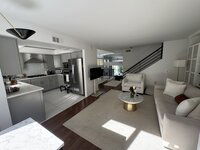
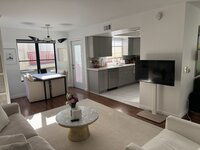
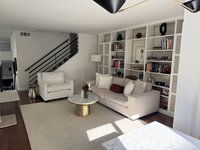
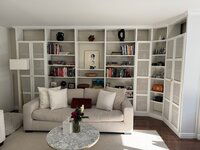
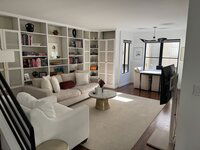
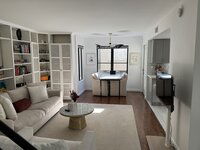
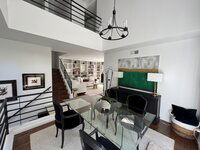
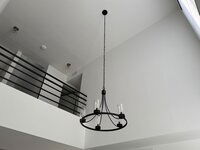
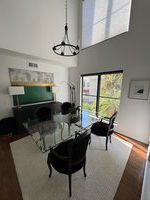
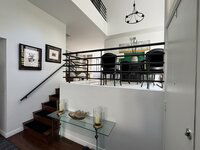
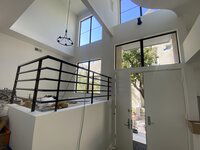
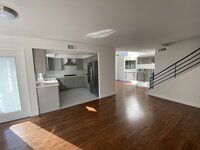

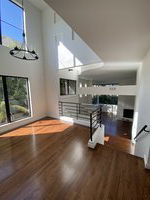
Room Label:
My Combined Living/Dining
I want this room to feel more masculine/feminine/neutral:
Neutral
What type of sunlight does this room receive?:
Morning light
What do you currently dislike about the room?:
This room has to be highly functional and it’s hard maintaining the functionality while making it look designer. The bookshelves serve as a pantry behind the doors (I hate the doors and want them replaced) and the bookshelves must hold my husband’s cookbooks. There needs to be a TV mounted or on a stand where it’s currently located. The room needs to be warm, cozy and welcoming but I really need it to look more put together and adult. I also can’t figure out what color the bookshelves should be.
What pieces of existing furniture, lighting, art or accessories do you want to keep in the design?:
I’m pretty married to the sofa and the two breakfast nook dining chairs. Everything else can change. The ceiling can’t be painted because it is one continuous ceiling that runs throughout the home.
Are you open to changing your wall colors?:
Yes
Do you have a preference for either paint or wall covering, or are you open to both?:
Open to both
Additional comments to designers:
I want this room to feel comfortable but look like it belongs on Pintrest. Im open to neutral colors only or even pops of color. It’s the place people tend to gather because it’s by the kitchen even though we actually have a much larger and nicer living room in a different part of the home (it’s the next design project). It must have TV because the husband hogs the TV in the larger living room. I want to start with this area of the home and move on the other spaces.
Here are the dimensions for this living/dining combo area.
Living Room:
From bookcase to the kitchen 12ft
From stairwell to breakfast nook 14ft
Breakfast Nook:
8ft from side window to door
5ft from back window to edge of living room
Dining Area:
11ft from wall with the buffet to the railing by the front door
9'4" from back window to top of stairs
Here are the dimensions for this living/dining combo area.
Living Room:
From bookcase to the kitchen 12ft
From stairwell to breakfast nook 14ft
Breakfast Nook:
8ft from side window to door
5ft from back window to edge of living room
Dining Area:
11ft from wall with the buffet to the railing by the front door
9'4" from back window to top of stairs
Budget:
Not Sure
Photos of your room:






















Room Label:
My Combined Living/Dining
I want this room to feel more masculine/feminine/neutral:
Neutral
What type of sunlight does this room receive?:
Morning light
What do you currently dislike about the room?:
This room has to be highly functional and it’s hard maintaining the functionality while making it look designer. The bookshelves serve as a pantry behind the doors (I hate the doors and want them replaced) and the bookshelves must hold my husband’s cookbooks. There needs to be a TV mounted or on a stand where it’s currently located. The room needs to be warm, cozy and welcoming but I really need it to look more put together and adult. I also can’t figure out what color the bookshelves should be.
What pieces of existing furniture, lighting, art or accessories do you want to keep in the design?:
I’m pretty married to the sofa and the two breakfast nook dining chairs. Everything else can change. The ceiling can’t be painted because it is one continuous ceiling that runs throughout the home.
Are you open to changing your wall colors?:
Yes
Do you have a preference for either paint or wall covering, or are you open to both?:
Open to both
Additional comments to designers:
I want this room to feel comfortable but look like it belongs on Pintrest. Im open to neutral colors only or even pops of color. It’s the place people tend to gather because it’s by the kitchen even though we actually have a much larger and nicer living room in a different part of the home (it’s the next design project). It must have TV because the husband hogs the TV in the larger living room. I want to start with this area of the home and move on the other spaces.
Here are the dimensions for this living/dining combo area.
Living Room:
From bookcase to the kitchen 12ft
From stairwell to breakfast nook 14ft
Breakfast Nook:
8ft from side window to door
5ft from back window to edge of living room
Dining Area:
11ft from wall with the buffet to the railing by the front door
9'4" from back window to top of stairs
Here are the dimensions for this living/dining combo area.
Living Room:
From bookcase to the kitchen 12ft
From stairwell to breakfast nook 14ft
Breakfast Nook:
8ft from side window to door
5ft from back window to edge of living room
Dining Area:
11ft from wall with the buffet to the railing by the front door
9'4" from back window to top of stairs
Get a design you'll love - Guaranteed!
- My Combined Living/Dining
- Project Shopping Lists & Paint Colors
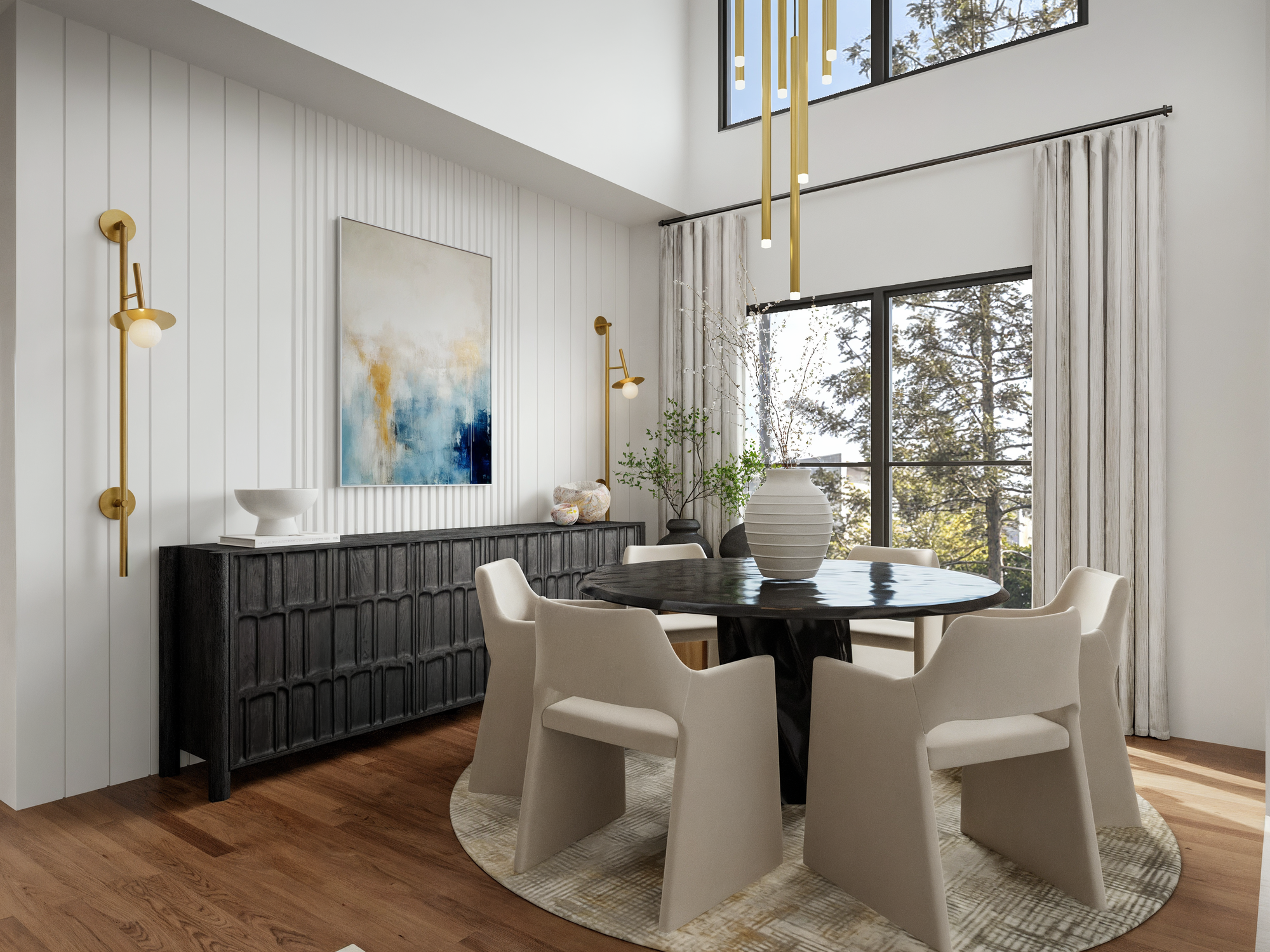
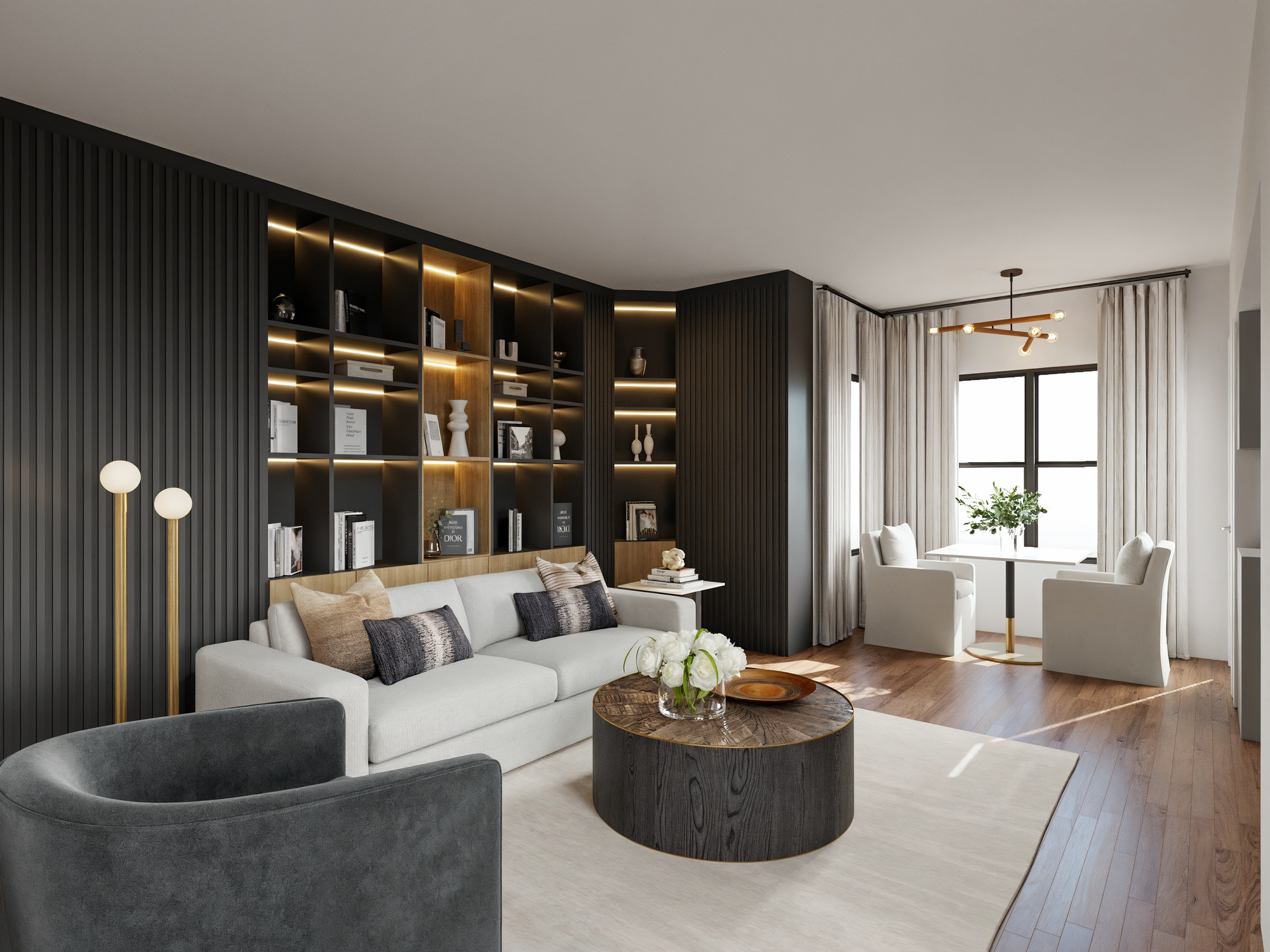
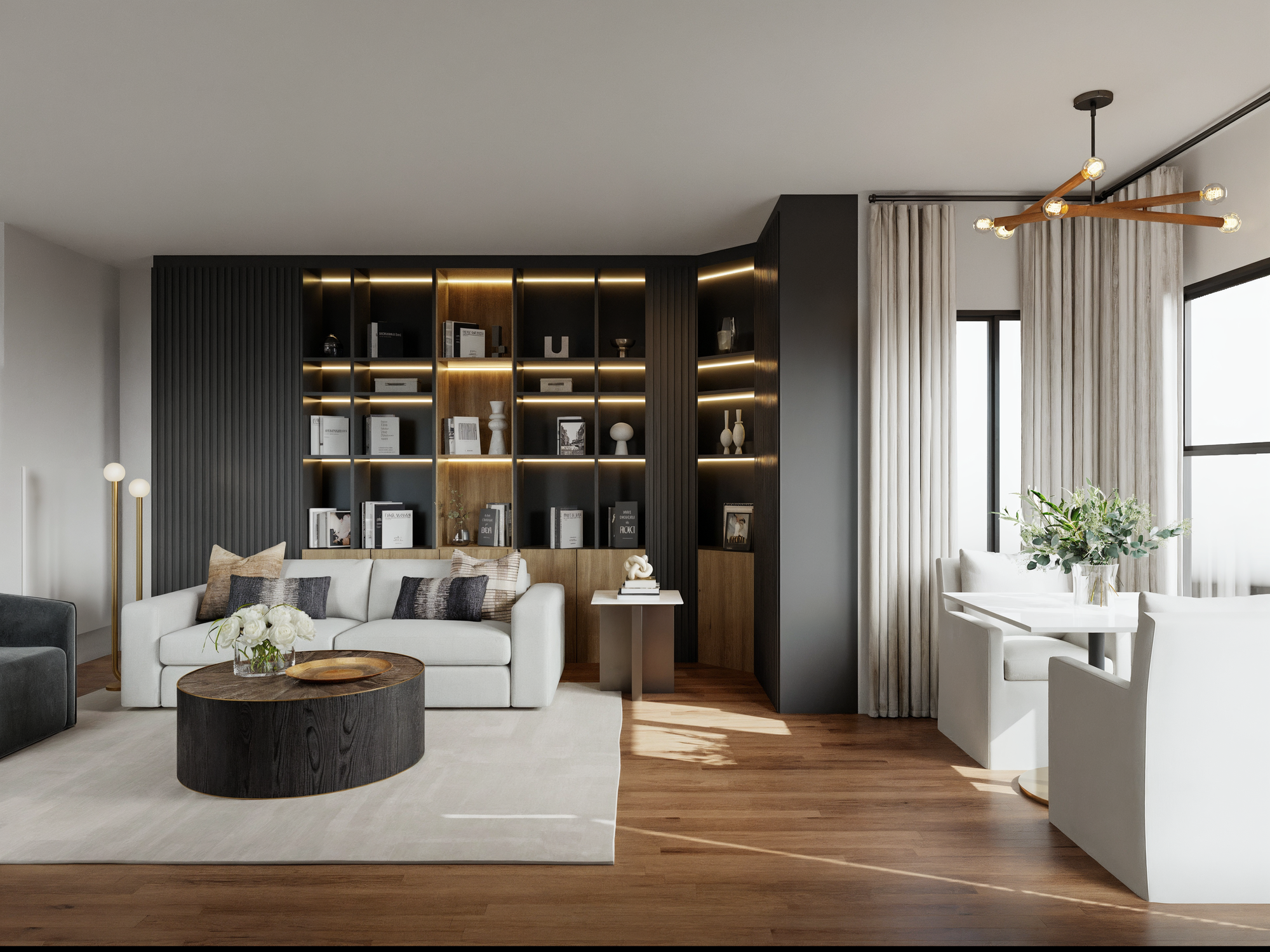




- 1 Happy Floor Lamp
- 2 Amber Lewis x Loloi Pillows Pillow
- 3 Mercado
- 4 Abyssal
- 5 Arrondi Swivel Chair
- 6 Terrell End Table
- 7 Perry Coffee Table
- 8 Holme Pearl Tufted Rug
- 9 Ezri Sideboard
- 10 Nodes Large Pivot Sconce
- 11 Rush
- 12 Lucia 60" Round Black Resin Dining Table
- 13 Foley Faux Mohair Grey Dining Armchair
- 14 Statesboro 13 - Light Cluster Pendant
- 15 Crosshatch
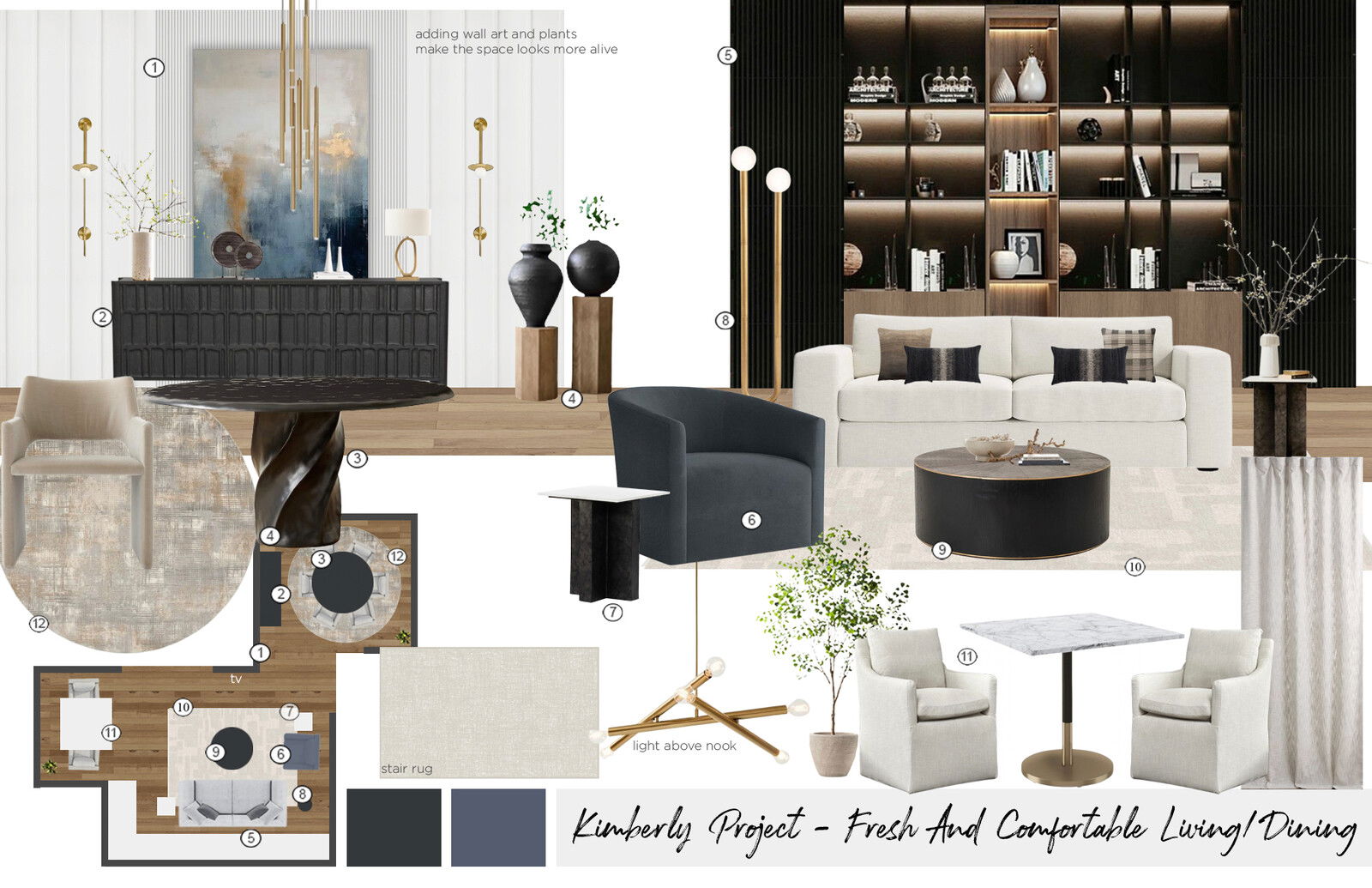


Decorilla Can
Pay for Itself
Pay for Itself
Update your space and gain access to exclusive discounts today!
My Combined Living/Dining ColorsMy Combined Living/Dining
My Combined Living/Dining Colors
Color
Area
Name
Company / Code
Link
Combined Living/dining
White Dove
Benjamin Moore Oc-17
https://www.benjaminmoore.com/en-us/paint-colors/color/oc-17/white-dove
My Combined Living/Dining Shopping List
| Decorilla Discount | Item | Description | Decorilla Discount | ||
|---|---|---|---|---|---|
28% Off | 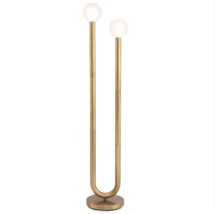 | The Happy Floor Lamp is a unique mix of modern and playful. Happy's simple, asymmetrical charm creates uplifting illumination perfect for an entryway, bedroom, or living space. The lamp's metal tube frame, cylindrical base, and contrasting matte white glass globes create an elevated take on a playful shape. | Order & Save | 28% Off | |
30% Off |  | Closure: Hidden Flap
Zipper: Antique Bronze Finish With Loloi Logo
Edge Treatment: Contrast Flange | Order & Save | 30% Off | |
20% Off | 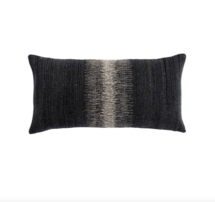 | Quantity: 2 | The Mercado pillow collection marries bohemian charm and irresistible texture. The Aravalli lumbar pillow is crafted of wool and cotton, featuring a dynamically embroidered linear design in tones of gray, black, and ivory. This plush accent lends a neutral, rustic look to any style space. | Order & Save | 20% Off |
20% Off | 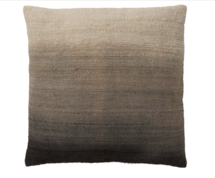 | A simple style upgrade, the Abyssal pillow features an easy-to-incorporate neutral ombré design. Its dip-dyed technique unites a spectrum of colors- from dark to light - creating intrigue in its simplicity. | Order & Save | 20% Off | |
15% Off | 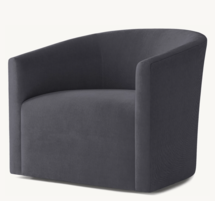 | Inspired by the sculptural, kinetic shapes of the 1970s, our handcrafted Arrondi chair by the Van Thiels is a mix of soft curves and straight lines. A fully upholstered barrel form segues to sharply angled armrests, while the plushly padded seat provides welcoming comfort. A recessed wooden plinth base conceals a 360° swivel mechanism. Guaranteed for life. | Order & Save | 15% Off | |
30% Off | 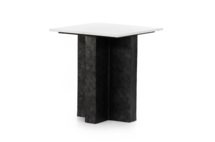 | Quantity: 2 | Classic with contrast. Finished in a raw black, uniquely angular cast aluminum legs support a squared tabletop of solid marble in a clean, polished white. | Order & Save | 30% Off |
30% Off | 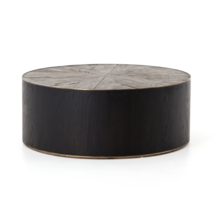 | Bring on the drama. A deep brown oak top is cut in a starburst texture, framed by deep ebony sides, and encircled by bright brass rings. | Order & Save | 30% Off | |
28% Off | 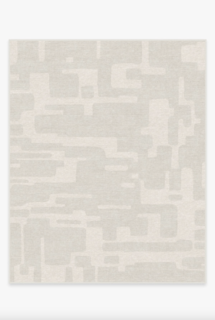 | Neutral yet versatile, our Holme Pearl Rug blends organic and textural geometric shapes across a subtle combination of pearl and soft grey hues to create a warm and artistic dimensional design. Water-resistant, stain-resistant, machine-washable. Rug colors may vary slightly according to your device and the lighting in your space. | Order & Save | 28% Off | |
30% Off | 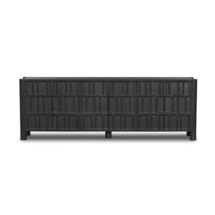 | Grain and character variation within a solid oak finish give this sideboard organic visual interest. The carved design and floor-to-top cylinder legs give a primitive look that balances the movement of the wood pattern. | Order & Save | 30% Off | |
11% Off | 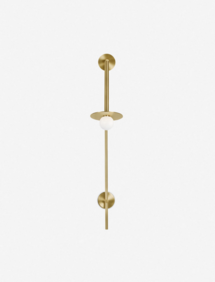 | Quantity: 2 | Kelly Wearstler by Visual Comfort Studio brings an intuitive eye and wealth of experience to her design philosophy, blending disparate elements into a soulfully sophisticated style. The Nodes lighting family features wall sconces and more—highlighting her unique touch for contrast and harmony with mixed-materiality and curvilinear forms. This large adjustable arm sconce offers a stunning statement with a dynamic design for task lighting and ambiance. | Order & Save | 11% Off |
30% Off | 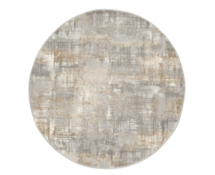 | Cloudy coloration meets striking textural drama with the Rush CK-951 area rug by Calvin Klein Home. This design presents a relaxing aesthetic that beckons the touch, an interactive piece of artwork for the home. | Order & Save | 30% Off | |
16% Off | 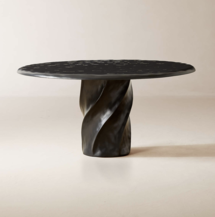 | Designed by NYC-based Brett Beldock, oversized round dining table reflects a sculptural sensibility with gentle curves of molded resin. The tabletop is defined by subtle organic impressions in the surface, balanced by a twisted pedestal base. Ideal for a large dining room, kitchen or entryway | Order & Save | 16% Off | |
16% Off | 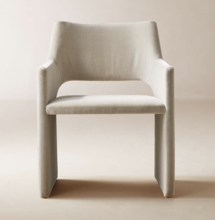 | Quantity: 6 | Faux mohair in light grey is framed up in an architecturally inspired dining chair worthy of a Parisian loft. Designed by Caleb Zipperer, arms and legs flow together as one and give base to a super-plush seat deep enough to pass as a comfy accent chair | Order & Save | 16% Off |
15% Off | 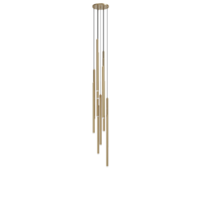 | This 13-light cluster pendant is bold and dramatic, giving any tall-ceilinged room an eye-catching glam look. Artfully evoking rainfall, there are 13 slender tubes suspended asymmetrically from a sleek circular canopy that's compatible with sloped ceilings. All of these parts are crafted from metal and come in a distinctive finish for an added bit of shine. At the end of each tube is an integrated LED that casts a subtle, dimmable glow throughout your living area. The wires suspending the tubes are also adjustable in length to cater to your space and design preferences. | Order & Save | 15% Off | |
28% Off | 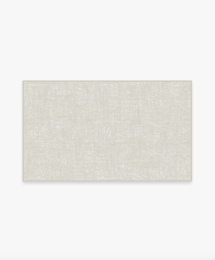 | Unroll our wonderfully neutral Crosshatch Beige Ivory rug, designed with hand-drawn lines of ivory, mascarpone white and light cream colors sure to bring mesmerizing style to any home. | Order & Save | 28% Off |
534104445341044953410447534104485341045353410442534104465341045453410443534104455341045553410450534104515341045253410456

Decorilla Can Pay For Itself
Shop with Decorilla and Save!
Access Exclusive Trade Discounts
Enjoy savings across hundreds of top brands–covering the cost of the design.
Convenient Shipment Tracking
Monitor all your orders in one place with instant updates.
Complimentary Shopping Concierge
Get the best prices with our volume discounts and personalized service.
Limited Time: 15% Off Your First Project!
15% Off Your First Project!
Available To Project Holder Only.
Available To Project Holder Only.
Get a design you'll love - Guaranteed!

What’s My Interior
Design Style?
Discover your unique decorating style with our fast, easy, and accurate interior style quiz!
Valentine's Day Sale
15% Off
Your New Room Design
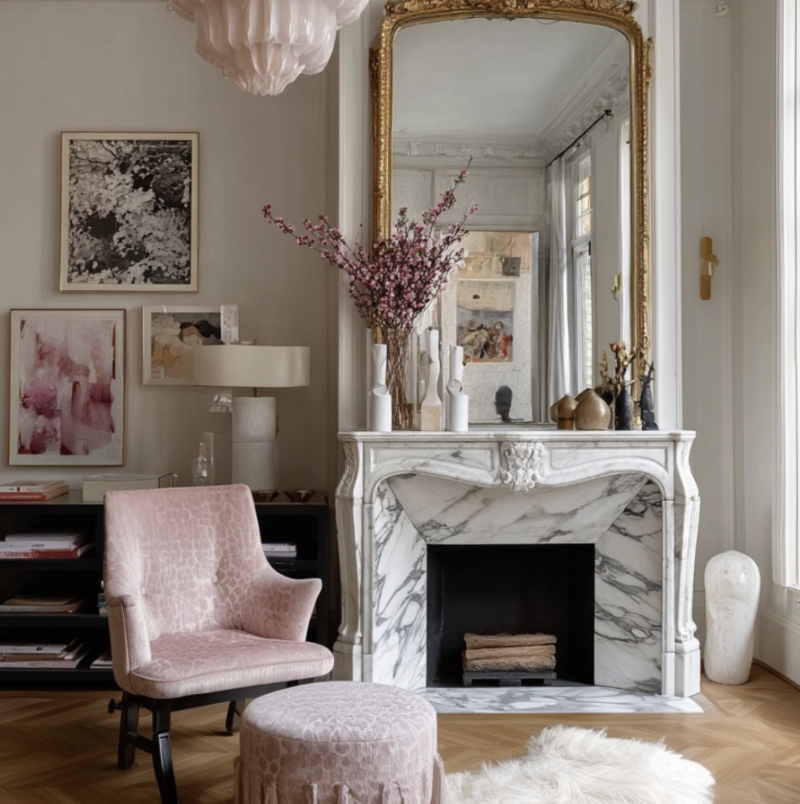

Valentine's Day Sale
15% Off
Your New Room Design
Get Deal Now
Limited Time Only
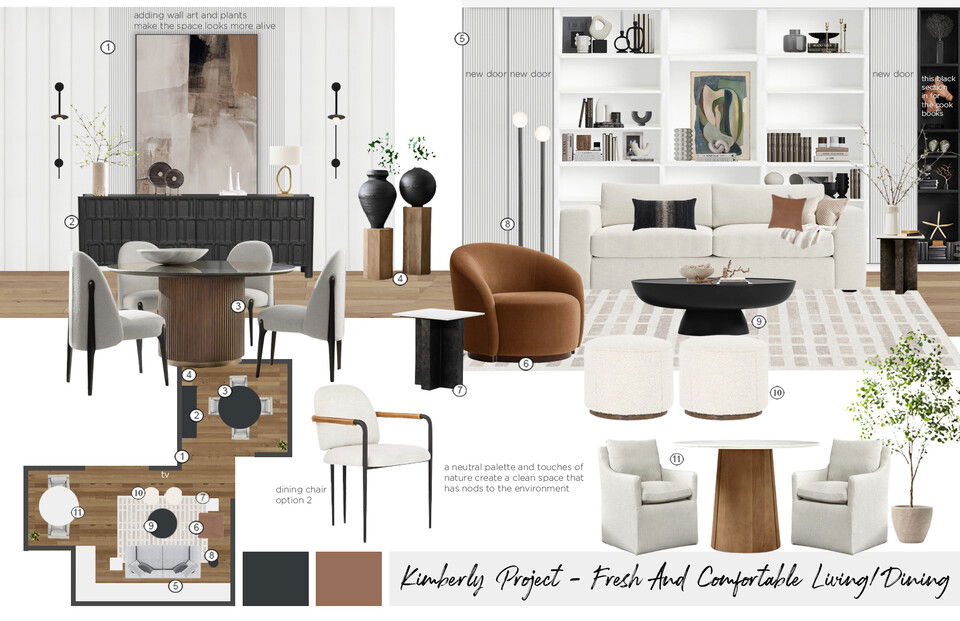
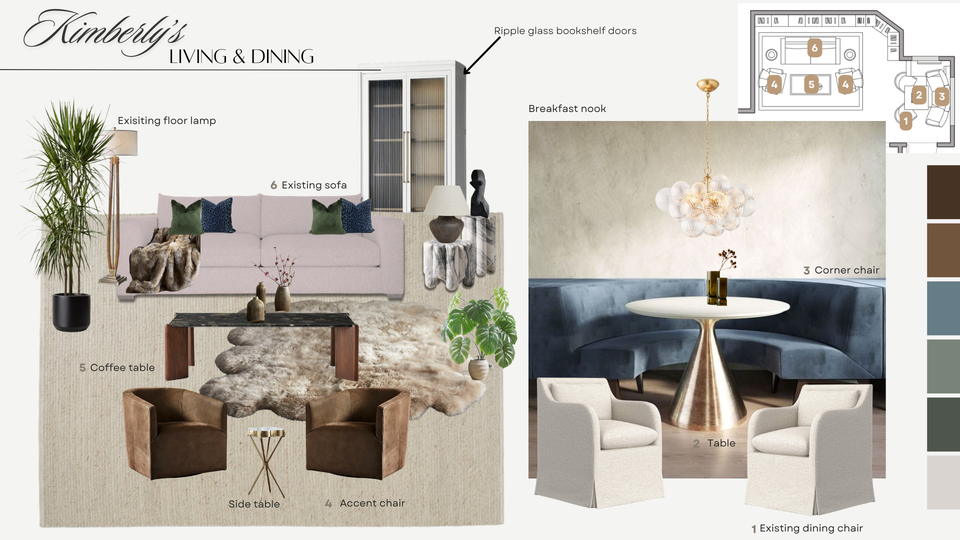
Testimonial