Simple to Modern Bedroom & Bathroom
Decorilla Designer: Aldrin C. | Client: Joseph
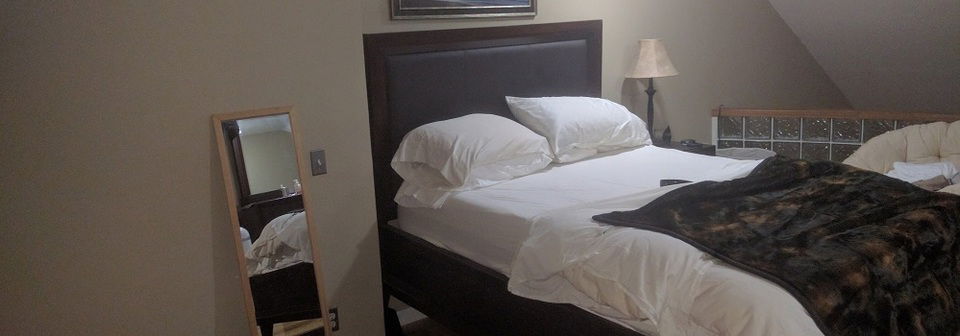
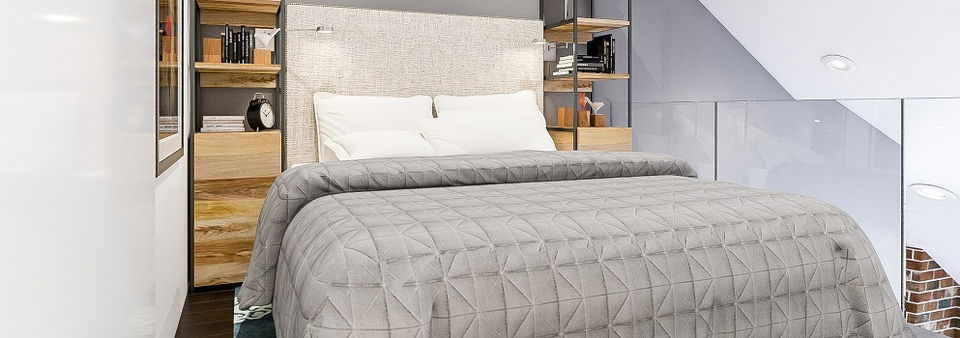



They received proposals from
multiple
professional designers & their perfect design!
multiple
professional designers & their perfect design!
Get a design you'll
- Guaranteed!
Overall Budget:
5k-10k
Project Title:
Simple to Modern Bedroom & Bathroom
Project Description:
I have a bedroom and 1/2 bath that I want to turn into a bedroom and full bath.
What's your favorite decor style?:
Contemporary
Overall Budget:
5k-10k
Project Title:
Simple to Modern Bedroom & Bathroom
Project Description:
I have a bedroom and 1/2 bath that I want to turn into a bedroom and full bath.
What's your favorite decor style?:
Contemporary
Dimensions:
20' 6"d x 10' 6"w x 7'7"h
Photos of your room:
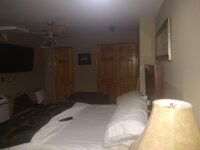
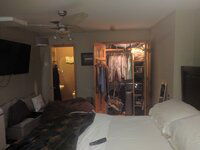
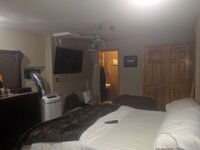
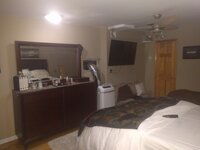
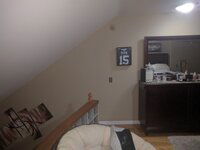
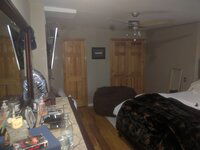
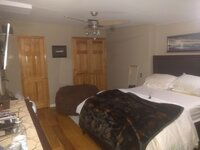
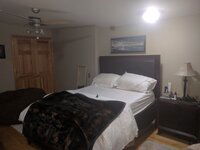
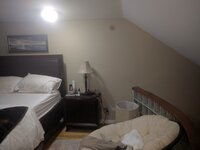
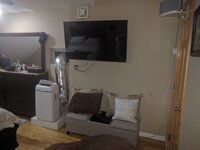
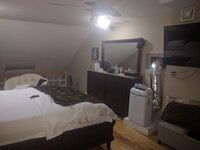
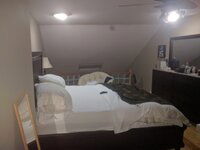
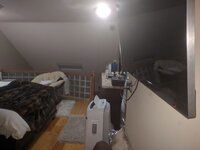
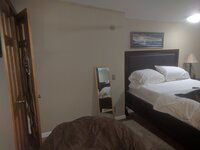
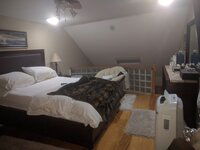
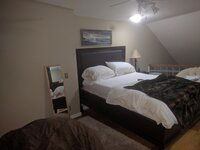
Room Label:
My Bathroom
I want this room to feel more masculine/feminine/neutral:
Masculine
What type of sunlight does this room receive?:
Morning light
What do you currently dislike about the room?:
It's old looking.
What pieces of existing furniture, lighting, art or accessories do you want to keep in the design?:
None
Are you open to changing your wall colors?:
Yes
Do you have a preference for either paint or wall covering, or are you open to both?:
Open to both
Are you open to changing your floor covering?:
Yes, Open to any
Additional comments to designers:
20' 6" length
starting from the back where the bathroom is the length being 10' 6"
the room is 10' 6" width
then there is
lip by window is 9"
lip by bed is 10"
the room is then 12' 3" width for another 10' in length
starting from the back where the bathroom is the length being 10' 6"
the room is 10' 6" width
then there is
lip by window is 9"
lip by bed is 10"
the room is then 12' 3" width for another 10' in length
Dimensions:
20' 6"d x 10' 6"w x 7'7"h
Photos of your room:
















Room Label:
My Bathroom
I want this room to feel more masculine/feminine/neutral:
Masculine
What type of sunlight does this room receive?:
Morning light
What do you currently dislike about the room?:
It's old looking.
What pieces of existing furniture, lighting, art or accessories do you want to keep in the design?:
None
Are you open to changing your wall colors?:
Yes
Do you have a preference for either paint or wall covering, or are you open to both?:
Open to both
Are you open to changing your floor covering?:
Yes, Open to any
Additional comments to designers:
20' 6" length
starting from the back where the bathroom is the length being 10' 6"
the room is 10' 6" width
then there is
lip by window is 9"
lip by bed is 10"
the room is then 12' 3" width for another 10' in length
starting from the back where the bathroom is the length being 10' 6"
the room is 10' 6" width
then there is
lip by window is 9"
lip by bed is 10"
the room is then 12' 3" width for another 10' in length
Get a design you'll love - Guaranteed!
- My Bathroom
- Project Shopping Lists & Paint Colors
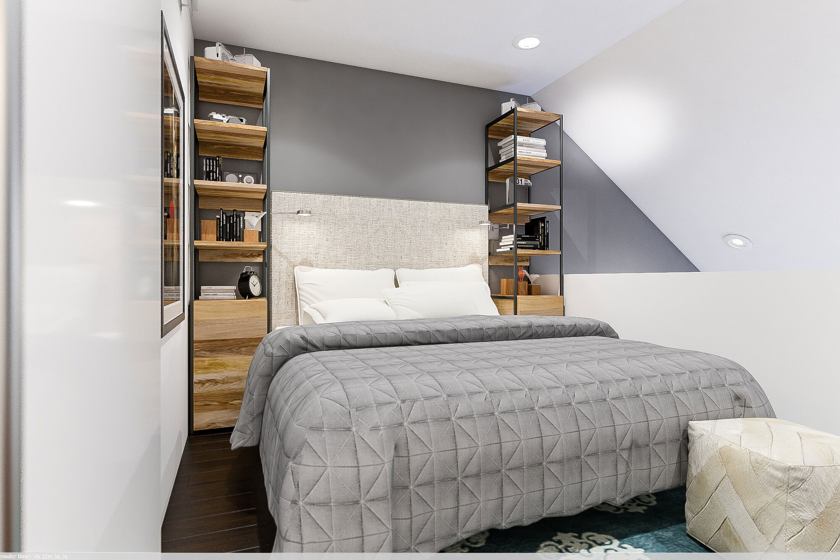
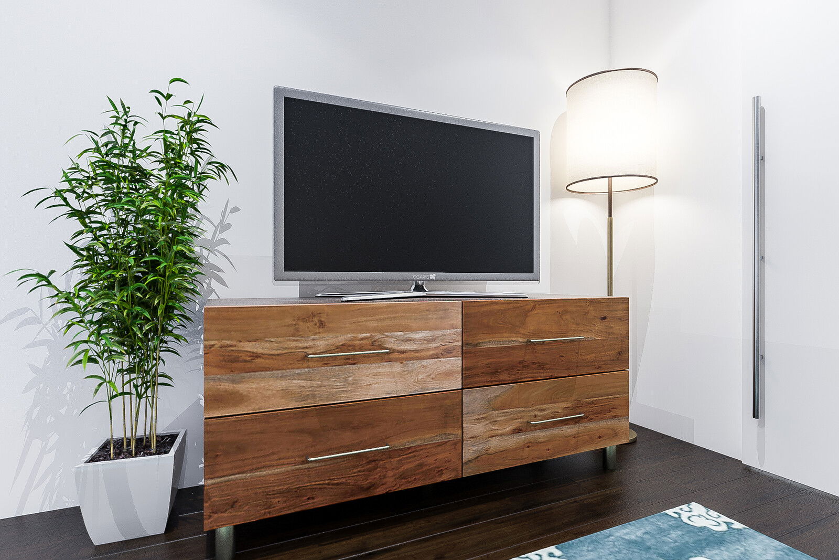
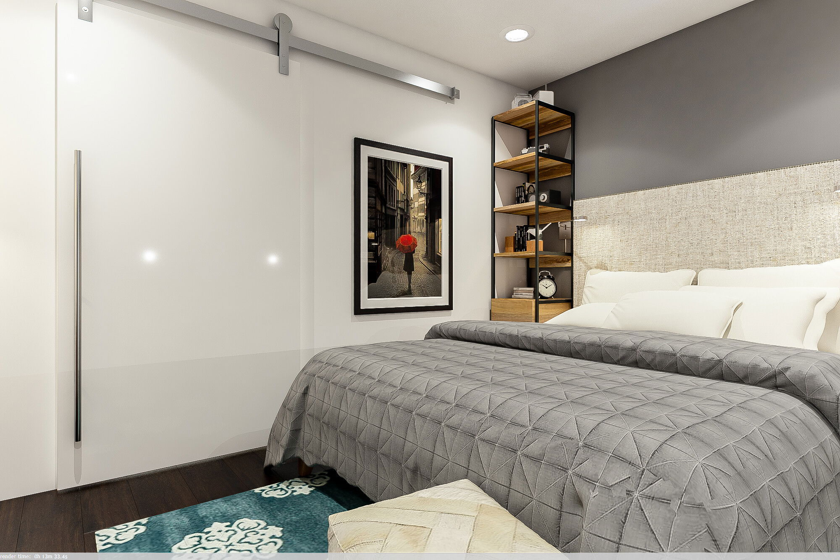
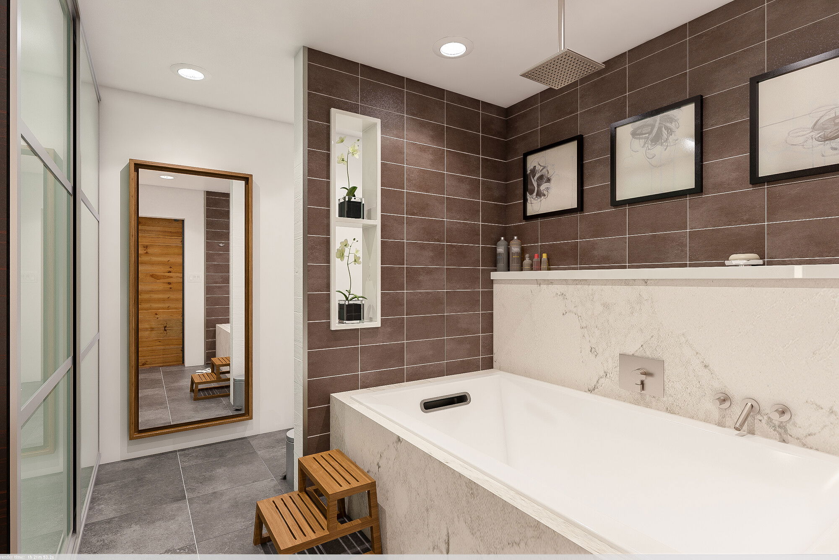
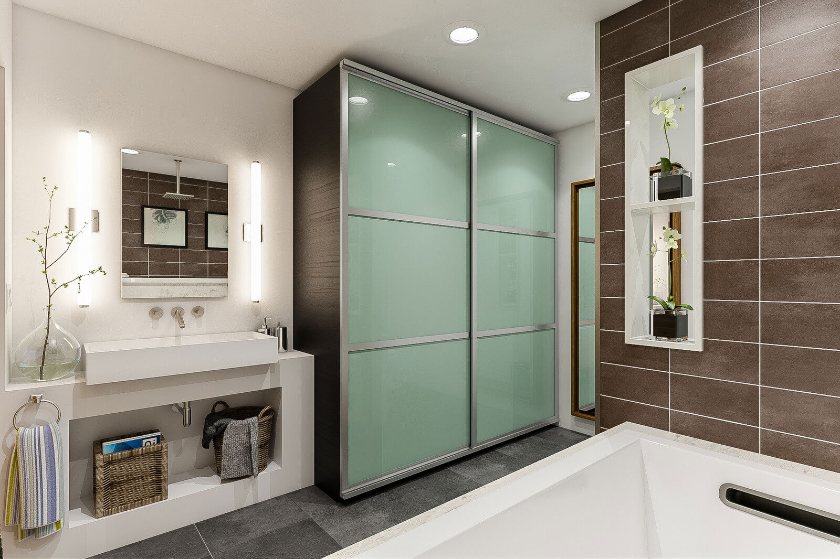
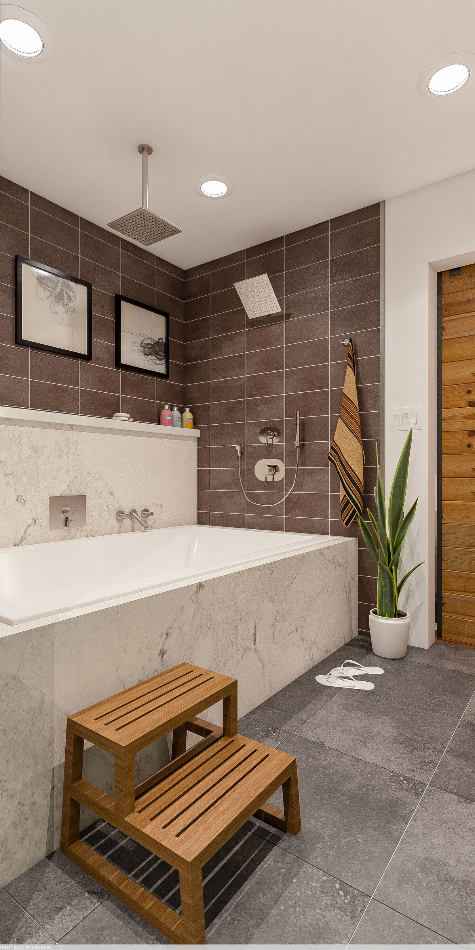
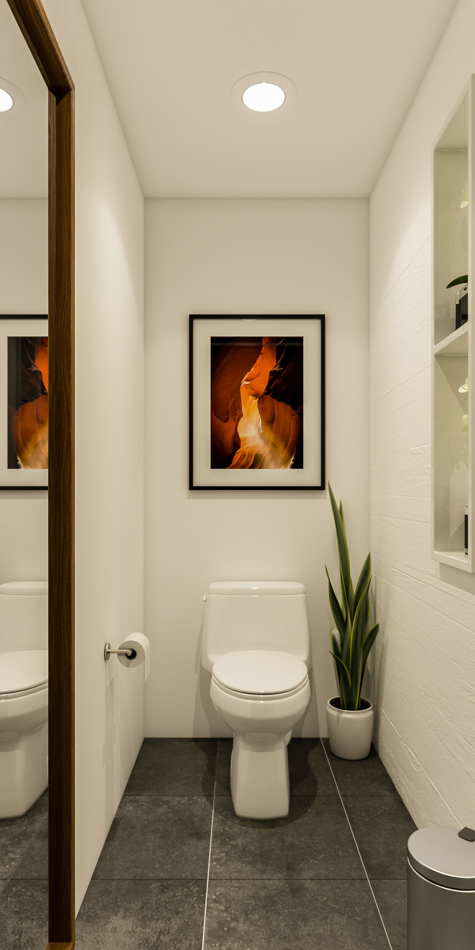
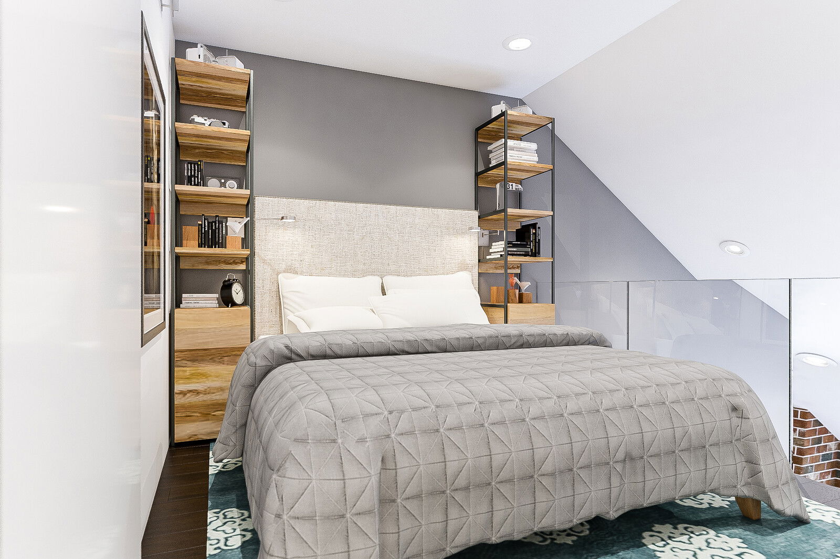








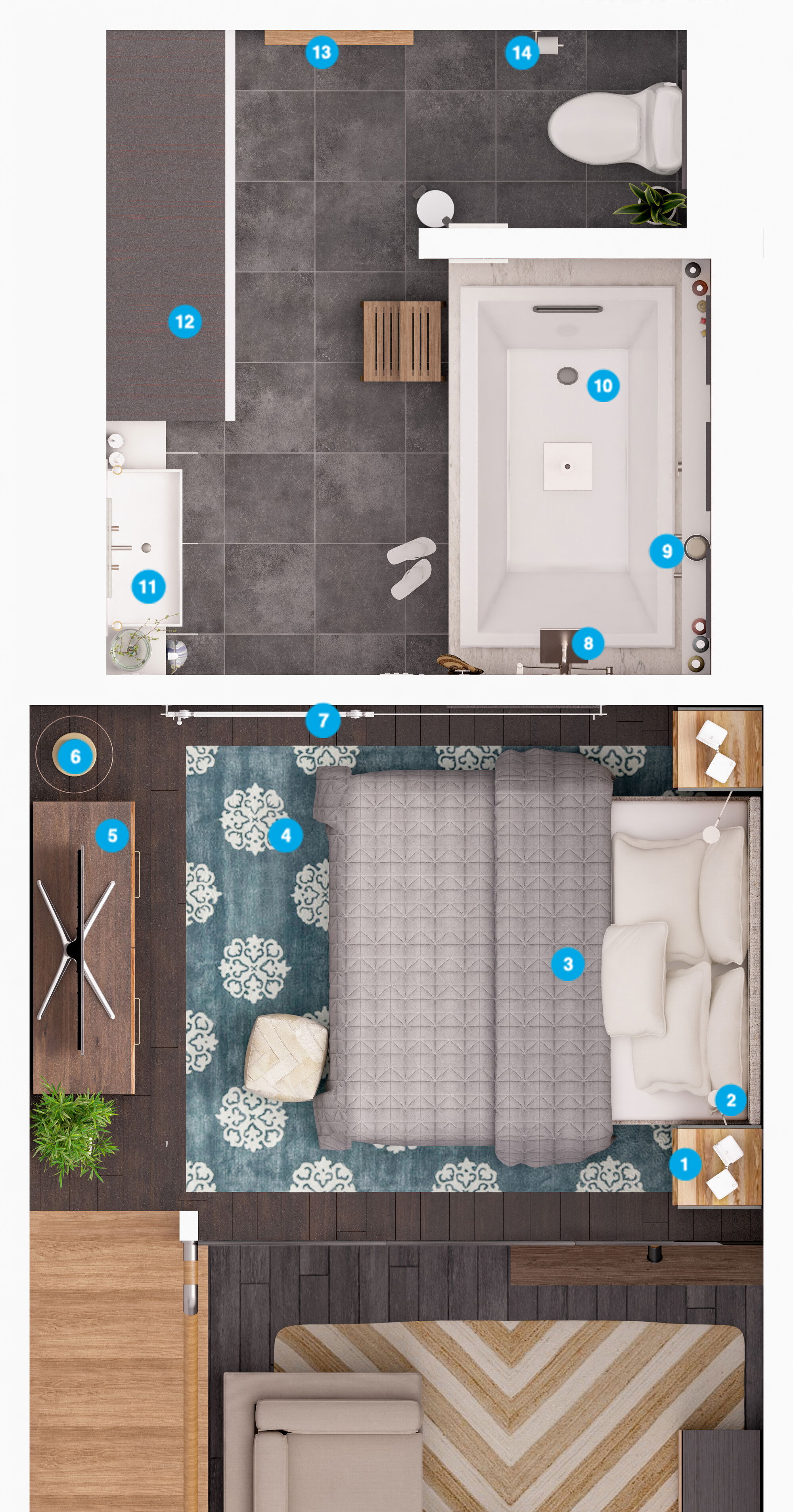
- 1 Industrial Modular 17" Open + Closed Storage
- 2 George Kovacs Round Head LED Nickel Swing Arm Wall Lamp
- 3 Tall Nailhead Tapered Leg Bed - Linen Weave
- 4 Soho Slate Blue/Light Blue Area Rug
- 5 Junction low dresser
- 6 west elm + Rejuvenation Cylinder Floor Lamp
- 7 Everbilt Stainless Steel Decorative Sliding Door Hardware
- 8 LaToscana Novello Combination 1-Spray Hand Shower and Shower Head Combo Kit in Brushed Nickel
- 9 Vigo Single Hole 2-Handle Wall-Mount Vessel Bathroom Faucet in Brushed Nickel
- 10 AR7242 - 72" x 42" Hygienic Aqua Massage Whirlpool Shell Bathtub
- 11 Modern Wall Mounted Vessel Bathroom Sink by WS Bath Collections
- 12 PAX Wardrobe, black-brown, Sekken frosted glass
- 13 Floating Wood Floor Mirror
- 14 ARISTA Leonard Collection 4-Piece Bathroom Accessory Kit in Satin Nickel
- 15 Flush Interior Door Slab
- 16 Solid Stainless Steel Modern Pull 20 5/32? Bar pull by Jako Design
- 17 Pfister Kenzo 2-Handle Wall Mount Bathroom Faucet in Brushed Nickel
- 18 Veranda 19.5'' x 19.5'' Porcelain Field Tile in Steel
- 19 Perspective 12 x 24 Porcelain Tile in Brown by Emser Tile
- 20 Calacatta Nuvo
- 21 Home Decorators Collection Handscraped Strand Woven Warm Espresso
- 22 Contemporary Square 10" Rainhead with Katalyst Air-Induction Spray, 2.5 Gpm by Kohler
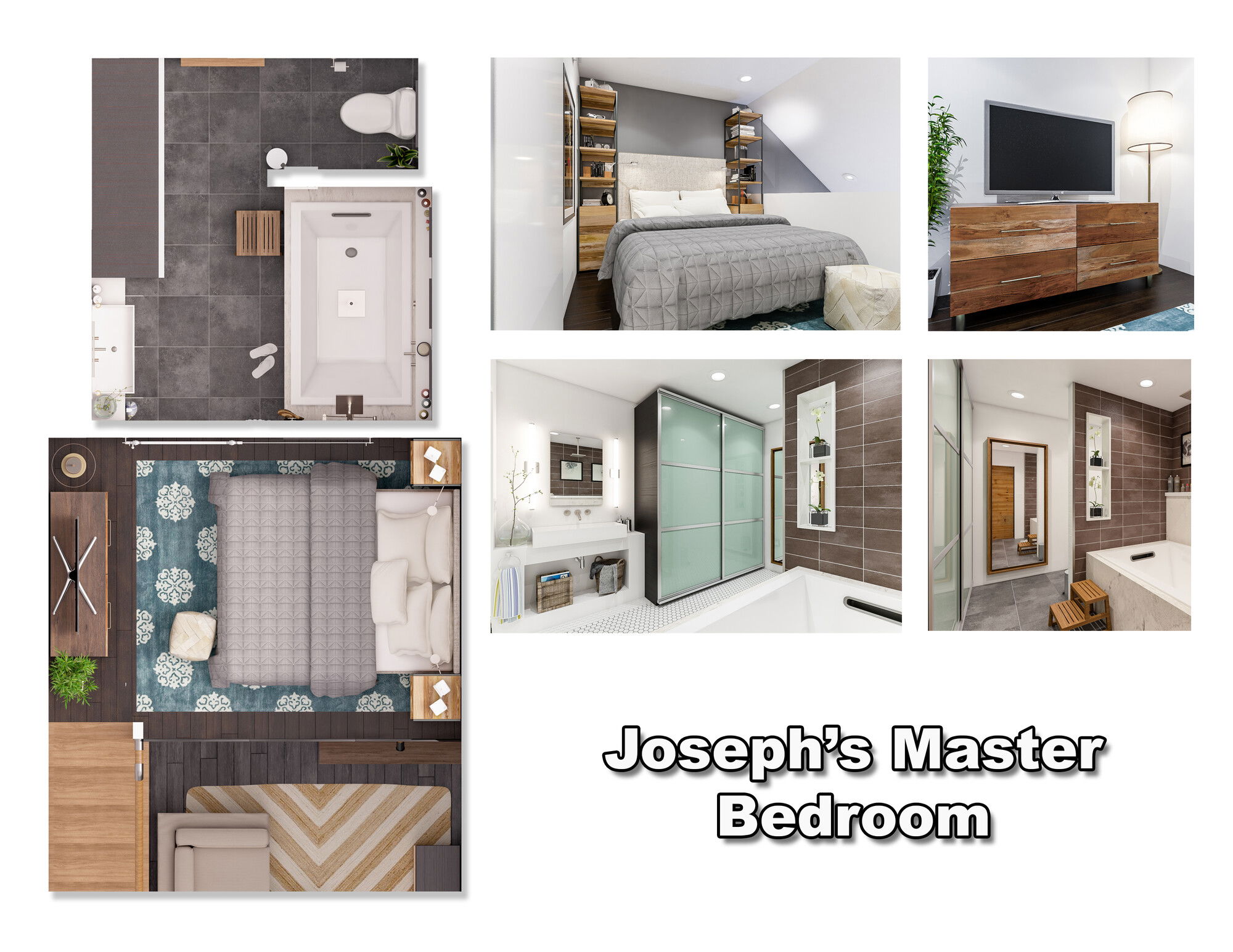


Decorilla Can
Pay for Itself
Pay for Itself
Update your space and gain access to exclusive discounts today!
My Bathroom ColorsMy Bathroom
Since your room is smaller using a light and pale color will enhance the light and the space in your room
For your main color, we chose to use white/off-white as it offers a fresh, clean, feel to the space. White and off-white colors are often a favorite for walls because they are light, neutral, and match most color schemes. They are known to make rooms feel more airy and spacious.
Use an eggshell finish paint which has a very light touch of shine (similar texture to an eggshell as implied by its name). This finish is very often used for walls and is more durable and easier to clean than matte finish
For your main color, we chose to use white/off-white as it offers a fresh, clean, feel to the space. White and off-white colors are often a favorite for walls because they are light, neutral, and match most color schemes. They are known to make rooms feel more airy and spacious.
Use an eggshell finish paint which has a very light touch of shine (similar texture to an eggshell as implied by its name). This finish is very often used for walls and is more durable and easier to clean than matte finish
My Bathroom Colors
Color
Area
Name
Company / Code
Link
Main Wall (bed Area And Bathroom)
Whisper White
Behr Whisper White Hdc-md-08
My Bathroom Shopping List
| Decorilla Discount | Item | Description | Decorilla Discount | ||
|---|---|---|---|---|---|
30% Off | 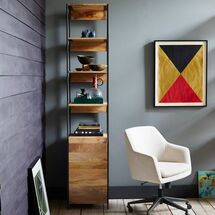 | Quantity: 2 | Form, function and versatility. The Industrial Modular 17" Open + Closed Storage works everywhere from the living room to the dining room or home office. Supported by blackened steel frames, each piece is subtly unique, due to the natural color variations in the mango wood. | Order & Save | 30% Off |
10% Off | 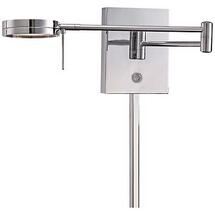 | Quantity: 2 | A smooth brushed nickel finish offers soft, contemporary style in this LED wall sconce from George Kovacs.
From the George Kovacs lighting collection comes this sleek LED swing arm wall lamp with a low-profile round head. The design is smart and contemporary with energy efficient LED lighting, and three easy options for controlling the light output. It comes in a brushed nickel finish, and adjusts easily at the joint on the arm, making it a great option for task or reading lighting. Plug-in style design is easy to install; simply mount on the wall, plug the cord into any standard wall outlet, and turn on! Can be converted to hardwire. With an average lifespan of 30,000 hours, this LED lamp is designed to last. | Order & Save | 10% Off |
10% Off | 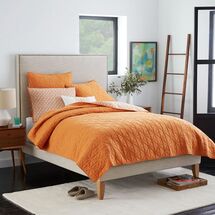 | The complete package. In natural linen weave, the Nailhead Tapered Leg Bed features a lofty headboard and upholstered bed frame. Paired with the subtle curve of its saber legs, it's a sophisticated look for your bedroom.
Headboard: Wood frame and legs.
Bed Frame: Solid wood tapered legs.
Linen weave upholstery in Natural.
Antique Bronze-finished nailhead trim.
Solid pine support slats included.
Accommodates most standard mattresses; box-spring optional.
Imported.
Online/catalog only. | Order & Save | 10% Off | |
10% Off | 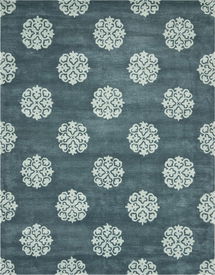 | The Soho Collection is Safavieh’s response to market demand for clean, transitional design in rugs that work equally well in traditional and contemporary homes. The collection’s unique purity and clarity of the color is achieved by selecting only the purest premium New Zealand wool as a canvas for Safavieh’s exciting new color palette. Many of the designs in the Soho collection are accented with viscose for silky softness to outline patterns, and further highlight the softness of the wool. This innovative collection is hand-tufted in India. | Order & Save | 10% Off | |
16% Off | 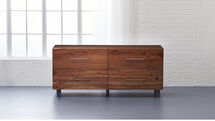 | tale of two woods. Two-tone, four-zone storage contrasts dual timbers in striking low profile. Four super-deep drawers in bleached acacia wood highlight natural hi/lo tones and beautiful sweeping grain. Light drawer fronts play off dark mango wood frame stained a rich brown. Adding subtle industrial edge, iron drawer handles and feet are sandblasted then antiqued to a raw silver finish. Definitely a statement in the bedroom, but also entertains as a media stand. | Order & Save | 16% Off | |
10% Off | 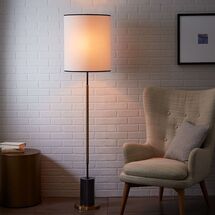 | Created in collaboration with our sister brand Rejuvenation, this Cylinder Floor Lamp combines both of our philosophies, with its vintage-inspired design. A slim profile makes it a great fit in small bedrooms and living spaces.
Created in collaboration with Rejuvenation. Learn more.
15.5"diam. x 65"h.
Antique Bronze-finished metal base.
Antique Brass-finished metal accents.
White linen shade.
Black cloth-wrapped cord.
Imported. | Order & Save | 10% Off | |
5% Off | 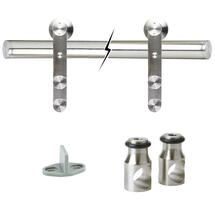 | Stainless steel barn door sliding kit | Order & Save | 5% Off | |
5% Off | 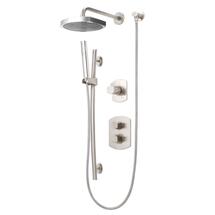 | Install the LaToscana Novello Combination 3 Handshower and Showerhead Combo Kit in Brushed Nickel in your bathroom for a luxurious, spa-inspired touch. This kit features a handshower with a 60 in. hose for an old-fashioned showering experience and incorporates a thermostatic shower valve to maintain your preset water temperature to give you the option of never adjusting the temperature. The brushed nickel finish provides a handsome accent to a variety of decorative schemes.
Due to WaterSense regulations in the state of New York, please confirm your shipping zip code is not restricted from use of items which do not meet WaterSense qualifications
2.5 GPM flow rate to provide a steady water flow
Solid brass construction provides long-lasting durability
Brushed nickel finish for a touch of classic style
3-way diverter provides multifunction control
Thermostatic shower valve provides easy control of the water volume and temperature
60 in. handshower hose for flexible use
Corresponding wall bar offers versatility
Ceramic disk valves help provide drip-free operation | Order & Save | 5% Off | |
5% Off | 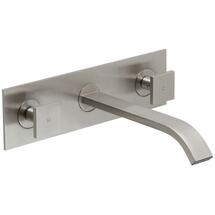 | The Vigo Titus dual lever wall-mount faucet in Brushed Nickel finish is sure to bring a modern and assertive design to your home. Solid brass construction ensures durability and longer life. Vigo finishes resist corrosion and tarnishing, exceeding industry durability standards.
Mineral-resistant nozzle is easy to clean
High-quality brass disc cartridge ensures maintenance free use
Water pressure tested for industry standard
1.5 GPM flow rate
All mounting hardware and hot/cold waterlines included
Standard U.S. plumbing 3/8 in. connections
Pop-up not included
Spout reach: 8-3/8 in.
Center-to-center handle width: 8 in.
Face plate width: 11 in.
Face plate height: 3-1/8 in.
Vigo wall-mount faucet is cUPC, NSF-61, AB1953 and WaterSense certified by IAPMO | Order & Save | 5% Off | |
10% Off | 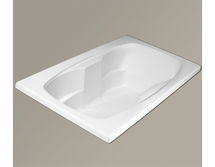 | AR7242 continues to be one of our best selling 2 person bathtubs. The contemporary design features built-in armrests on each side and a sleek overall look. The drain location allows for two persons to enjoy they bath without worry about discomfort from the drain being under either party. The depth of this tub allows one to fully immerse themselves to maximize relaxation during their bathtub use. The relaxation is accentuated by our Hygienic Aqua Massage system, which can be added when customizing your bathtub. This jet system is one of the most powerful in the industry, and is also the most sanitary because all of the water drains from the system at the completion of your bathing experience. | Order & Save | 10% Off | |
2% Off | 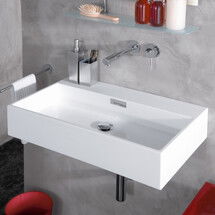 | The WS Bath Collections Linea Qaurelo Bathroom Sink is a nice combination of style and functionality. It has a contemporary style that blends in with the bathroom decor. This sink is made from ceramic, which makes it sturdy and durable. It is available in an elegant white finish that enhances the look of the bathroom decor. This sink comes with multiple choices of faucet mounts. It has a rectangular design that is ideal for center placement. The Linea Qaurelo Bathroom Sink from WS Bath Collections makes an elegant addition to your bathroom. This sink can be easily wiped clean using a soft dry cloth for easy maintenance. | Order & Save | 2% Off | |
10% Off | 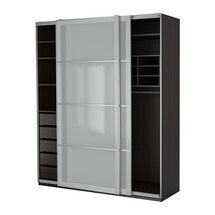 | Key features
- 10-year Limited Warranty. Read about the terms in the Limited Warranty brochure.
- You can easily adapt this ready-made PAX/KOMPLEMENT combination to suit your needs and taste using the PAX planning tool.
- Sliding doors allow more room for furniture because they don’t take any space to open.
- The soft-closing device catches the running doors so that they close slowly, silently and softly.
- If you want to organize inside you can complement with interior organizers from the KOMPLEMENT series.
- Adjustable feet make it possible to compensate for any irregularities in the floor. | Order & Save | 10% Off | |
10% Off | 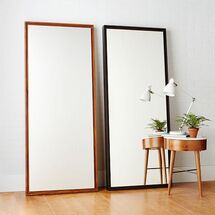 | This expansive floor mirror appears to float within its solid wood frame. Long and tall, it’s perfect for brightening up dark corners or adding depth and dimension to a room.
30"w x 3"d x 72"h.
Glass; solid wood frame.
Imported. | Order & Save | 10% Off | |
5% Off | 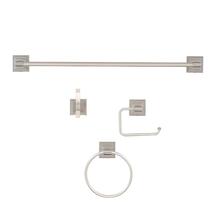 | With clean, sharp lines, the ARISTA Leonard Collection 4-Piece Bathroom Accessory Set brings a touch of modern flair to any bathroom. Crafted from durable zinc aluminum, the set includes a towel bar, toilet paper holder, towel ring and robe hook in smooth, elegant satin nickel to complement a range of popular bath hardware finishes. Concealed mounting hardware is included to assist with a quick and clean installation.
Satin nickel finish complements popular bath hardware
Backed by limited lifetime warranty
Included mounting hardware makes installation quick and easy
Made of quality zinc aluminum for lasting durability and strength | Order & Save | 5% Off | |
5% Off | 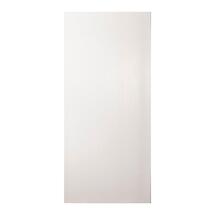 | Unfinished door that should be painted in high gloss white | Order & Save | 5% Off | |
2% Off | 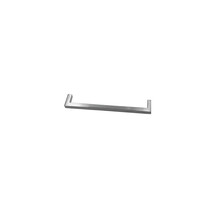 | Quantity: 2 | When you buy a Jako Design Solid Stainless Steel Modern Pull 20 5/32? Bar pull online from AllModern, we make it as easy as possible for you to find out when your product will be delivered. Read customer reviews and common Questions and Answers for Jako Design Part #: W44012X512 on this page. If you have any questions about your purchase or any other product for sale, our customer service representatives are available to help. Whether you just want to buy a Jako Design Solid Stainless Steel Modern Pull 20 5/32? Bar pull or shop for your entire home, AllModern has all of your design needs covered. | Order & Save | 2% Off |
10% Off | 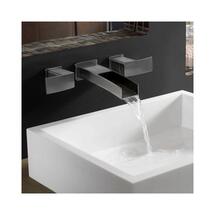 | Modern-inspired lavatory faucets with sleek architecture, simplistic lines and a beautiful water-efficient waterfall trough design. A delight for residential and hospitality projects alike. The design of Kenzo collection gives it the versatility to fit in any contemporary bathroom setting making it the perfect choice for any sized project big or small. And our Pfister Pforever Warranty covers function and finish for life.
Meets or exceeds EPA WaterSense standards, which reduces water consumption by 30% and helps average households save up to $200 in their annual water bill
Requires wall mount installation
Product complies with NSF/ANSI 372 and conforms with lead content requirements for “lead-free” plumbing as defined by California, Vermont, Maryland, and Louisiana state laws and the U.S. safe drinking water act
Requires L0W8-0100 (Sold Separately)
3-hole installation
Drain assembly purchased separately
Rated to meet or exceed CALGreen criteria, which helps to conserve water in the average home by at least 20%
Meets ADA/ANSI A117.1 requirements, ensuring accessibility to all disabled persons | Order & Save | 10% Off | |
2% Off | 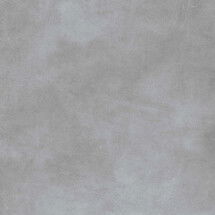 | When you buy a Daltile Veranda 19.5'' x 19.5'' Porcelain Field Tile in Steel online from AllModern, we make it as easy as possible for you to find out when your product will be delivered. Read customer reviews and common Questions and Answers for Daltile Part #: P5002020M1P on this page. If you have any questions about your purchase or any other product for sale, our customer service representatives are available to help. Whether you just want to buy a Daltile Veranda 19.5'' x 19.5'' Porcelain Field Tile in Steel or shop for your entire home, AllModern has all of your design needs covered. | Order & Save | 2% Off | |
2% Off | 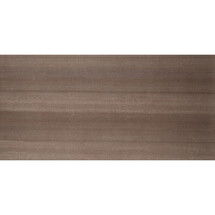 | When you buy a Emser Tile Perspective 12 x 24 Porcelain Tile in Brown online from AllModern, we make it as easy as possible for you to find out when your product will be delivered. Read customer reviews and common Questions and Answers for Emser Tile Part #: F95PERSBR1224 on this page. If you have any questions about your purchase or any other product for sale, our customer service representatives are available to help. Whether you just want to buy a Emser Tile Perspective 12 x 24 Porcelain Tile in Brown or shop for your entire home, AllModern has all of your design needs covered. | Order & Save | 2% Off | |
15% Off |  | you can also go to your local homedepot and check similar products, they can give you an exact quote for the countertops and backsplash | Order & Save | 15% Off | |
15% Off | Handscraped flooring is sculpted by hand to create vivid texture and unique richness of characteristics in each plank, offering elegant style for any room of your home. Vibrantly colored in deep espresso, the Handscraped Strand Woven Warm Espresso Solid Bamboo Flooring from Home Decorators Collection is sealed with a 7-layer aluminum oxide finish that protects against everyday wear. This product has achieved FLOORSCORE Indoor Air Quality Certification and has been tested for more than 10,000 volatile organic compounds, including formaldehyde, to meet these standards. The tongue and groove profile allows the flooring to be installed on and above grade, ideal for both commercial and residential installations. | Order & Save | 15% Off | ||
2% Off | 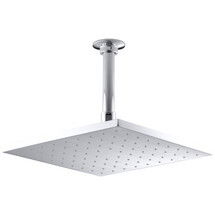 | When you buy a Kohler Contemporary Square 10" Rainhead with Katalyst Air-Induction Spray, 2.5 Gpm online from AllModern, we make it as easy as possible for you to find out when your product will be delivered. Read customer reviews and common Questions and Answers for Kohler Part #: K-13696 on this page. If you have any questions about your purchase or any other product for sale, our customer service representatives are available to help. Whether you just want to buy a Kohler Contemporary Square 10" Rainhead with Katalyst Air-Induction Spray, 2.5 Gpm or shop for your entire home, AllModern has all of your design needs covered. | Order & Save | 2% Off |
777004777005777006777007777008777009777010777011777012777013777014777015777016777017777018777019777020777021777022777023777024777025

Decorilla Can Pay For Itself
Shop with Decorilla and Save!
Access Exclusive Trade Discounts
Enjoy savings across hundreds of top brands–covering the cost of the design.
Convenient Shipment Tracking
Monitor all your orders in one place with instant updates.
Complimentary Shopping Concierge
Get the best prices with our volume discounts and personalized service.
Limited Time: 15% Off Your First Project!
15% Off Your First Project!
Available To Project Holder Only.
Available To Project Holder Only.
Testimonial
-
Hi Joseph,
It was a pleasure working with you and I can't wait to see your design come to life! Feel free to send progress photos.
If you get a moment could you do us a huge favor and review us on Yelp because we're trying to boost our presence there! Even a short comment would be super helpful:) http://www.yelp.com/biz/decorilla-interior-designers-new-york
Thank you so much,
Aldrin -
Great. I hate to be a pain, but can you rerender the bathroom images with the reflection of the new white door?
Also, could you change the bedroom railing to https://www.pinterest.com/pin/560979697317452195/
And that should be it.
Thanks! -
I love the barn door style in that it hangs over the entrance. I found a couple examples that I like. I like what you did in the bathroom in that you took it down from 'cabin' to modern, but still kept it warm.
https://www.pinterest.com/pin/146367056616971174/
https://www.pinterest.com/pin/497014508853348847/
https://s-media-cache-ak0.pinimg.com/564x/69/96/7b/69967bf904a569f58be7a5d4320a9096.jpg
https://s-media-cache-ak0.pinimg.com/originals/ec/5e/5e/ec5e5eaaf8da3e06600c592bc3cba7e5.jpg -
Looks like I missed when you uploaded these renderings. Thanks for commenting again.
I love the layout. I'm not a fan of mosaic tile. Also, I'd like everything to look less like a log cabin, but more like https://www.pinterest.com/pin/573716440013315468/
https://www.pinterest.com/pin/573716440013315368/
I'd like the sink area to look more like https://www.pinterest.com/pin/573716440013315476/ where it doesn't look like a separate piece where there is very small width open shelving on the side to keep a few towels and other things. Under the sink can still have doors to hide the pipes.
Let me know if you need any more info.
Thanks! -
Definitely, you read my mind. I actually had a few pinned like https://www.pinterest.com/pin/573716440013265602/
-
http://streeteasy.com/property/1363026-211-thompson-street-6m
The floorplan is there. Let me know if you need more info. -
Hey Aldrin,
So, this is a little more complicated. I have a 1/2 bathroom in my bedroom and I want to change it into a full bath.
The dimensions and pictures are in the project brief, but let me know if there is any more information or picture you need.
* The glass 'bricks' wall to something more modern like clear glass.
* Replace the floors
* All existing furniture can go. I'd like to keep bedroom furniture to a minimum and have a built in closet to keep everything.
* The room has walls that stick out on each side as specified in the additional comment in the project brief. Let me know if you want me to draw this up to make it more clear.
* I'm not sure what to do about closet space. It would be nice to have a walk in closet of some sorts, space permitting.
* The bathroom needs a tub, a shower overhead the tub, toilet, sink and some space to store towels and other bathroom supplies.
This is the tub I am thinking about getting.
http://www.carvertubs.com/bathtub_size_shape/two_person_bathtubs/AR7242_six_foot_bathtub
Pinterest board for the bedroom.
http://pin.it/9YUcoiM
Pinterest board for bathroom.
http://pin.it/qTj9AfT
https://www.pinterest.com/pin/573716440013315368/ is my favorite, though I want the shower overhead in the tub to save space.
Let me know if you need anything else and I'll get it to you asap.
Thanks!
Joe
The Comments For This Project Have Been Restricted To The Project Owner Only.
Get a design you'll love - Guaranteed!

What’s My Interior
Design Style?
Discover your unique decorating style with our fast, easy, and accurate interior style quiz!
Holiday Flash Sale
15% Off
Your New Room Design
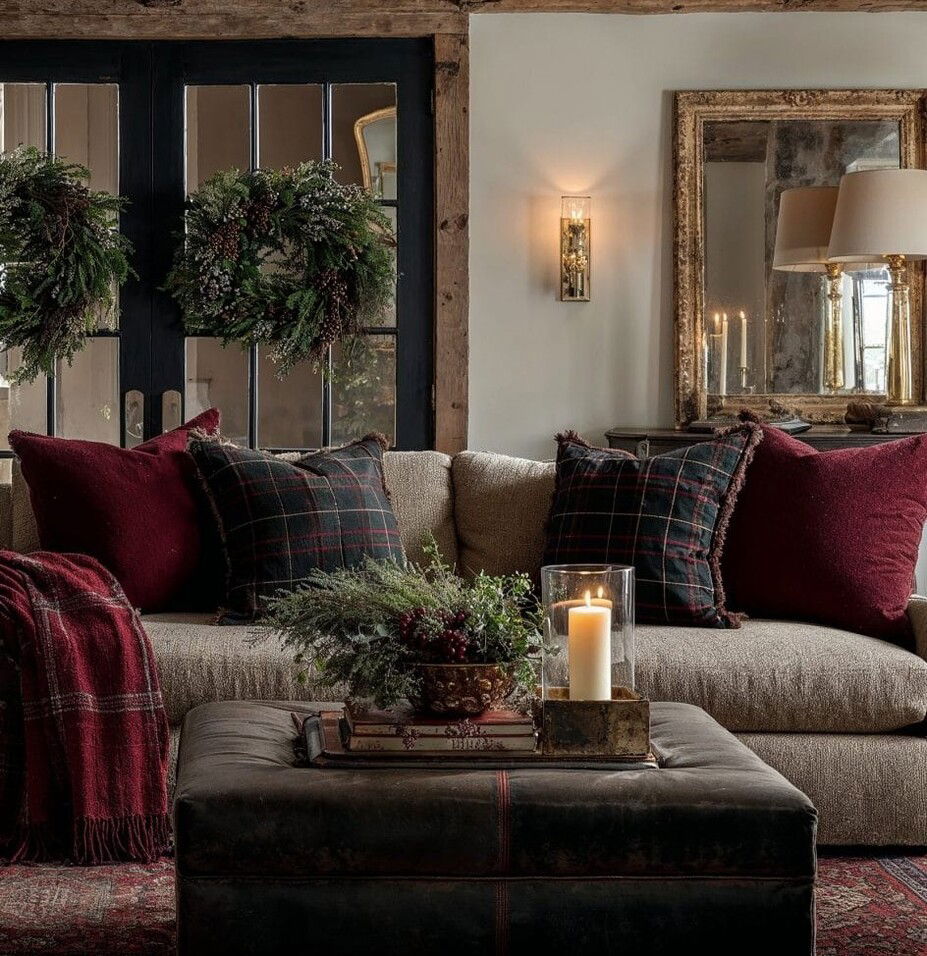

Holiday Flash Sale
15% Off
Your New Room Design
Get Deal Now
Don't miss out
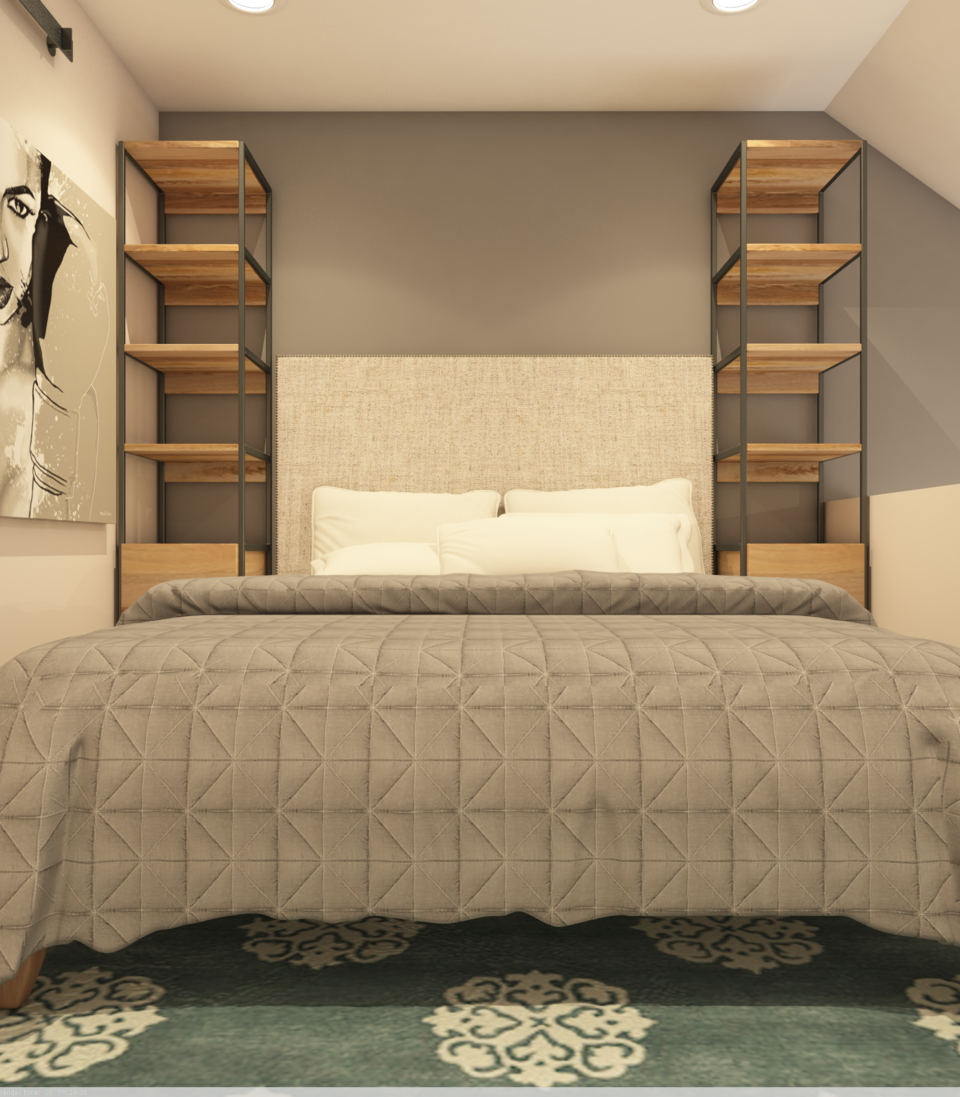

Testimonial
It was a pleasure working with you and I can't wait to see your design come to life! Feel free to send progress photos.
If you get a moment could you do us a huge favor and review us on Yelp because we're trying to boost our presence there! Even a short comment would be super helpful:) http://www.yelp.com/biz/decorilla-interior-designers-new-york
Thank you so much,
Aldrin
Also, could you change the bedroom railing to https://www.pinterest.com/pin/560979697317452195/
And that should be it.
Thanks!
I uploaded the updated design
Thanks
If everything is ok we you can approve the design so we can finish the shopping list
For the bathroom, I like the gray tiles too, but if you dont mind doing a rendering with the mosaic I'd like to see it.
https://www.pinterest.com/pin/146367056616971174/
https://www.pinterest.com/pin/497014508853348847/
https://s-media-cache-ak0.pinimg.com/564x/69/96/7b/69967bf904a569f58be7a5d4320a9096.jpg
https://s-media-cache-ak0.pinimg.com/originals/ec/5e/5e/ec5e5eaaf8da3e06600c592bc3cba7e5.jpg
For the bedroom, can we try a different floor and different door?
If everything is ok, you can approve the renders and we can start finishing your new master bedroom suite.
I love the layout. I'm not a fan of mosaic tile. Also, I'd like everything to look less like a log cabin, but more like https://www.pinterest.com/pin/573716440013315468/
https://www.pinterest.com/pin/573716440013315368/
I'd like the sink area to look more like https://www.pinterest.com/pin/573716440013315476/ where it doesn't look like a separate piece where there is very small width open shelving on the side to keep a few towels and other things. Under the sink can still have doors to hide the pipes.
Let me know if you need any more info.
Thanks!
I'm waiting for you comments on the design. if you love it we can move forward to the shopping list.
Thanks,
Aldrin
What do you think of this barn door for the new master bath.
Here's what I came up with your bedroom, if everything is ok I'll start the 3d models
The floorplan is there. Let me know if you need more info.
Can I have a copy of the original floorplan,
So, this is a little more complicated. I have a 1/2 bathroom in my bedroom and I want to change it into a full bath.
The dimensions and pictures are in the project brief, but let me know if there is any more information or picture you need.
* The glass 'bricks' wall to something more modern like clear glass.
* Replace the floors
* All existing furniture can go. I'd like to keep bedroom furniture to a minimum and have a built in closet to keep everything.
* The room has walls that stick out on each side as specified in the additional comment in the project brief. Let me know if you want me to draw this up to make it more clear.
* I'm not sure what to do about closet space. It would be nice to have a walk in closet of some sorts, space permitting.
* The bathroom needs a tub, a shower overhead the tub, toilet, sink and some space to store towels and other bathroom supplies.
This is the tub I am thinking about getting.
http://www.carvertubs.com/bathtub_size_shape/two_person_bathtubs/AR7242_six_foot_bathtub
Pinterest board for the bedroom.
http://pin.it/9YUcoiM
Pinterest board for bathroom.
http://pin.it/qTj9AfT
https://www.pinterest.com/pin/573716440013315368/ is my favorite, though I want the shower overhead in the tub to save space.
Let me know if you need anything else and I'll get it to you asap.
Thanks!
Joe
I'll look over the info you provided, can you also put in some bedroom inspiration?
Thanks,
Aldrin