Natural & Navy Transitional Living Room Idea
Decorilla Designer: Franzi K. | Client: Julie
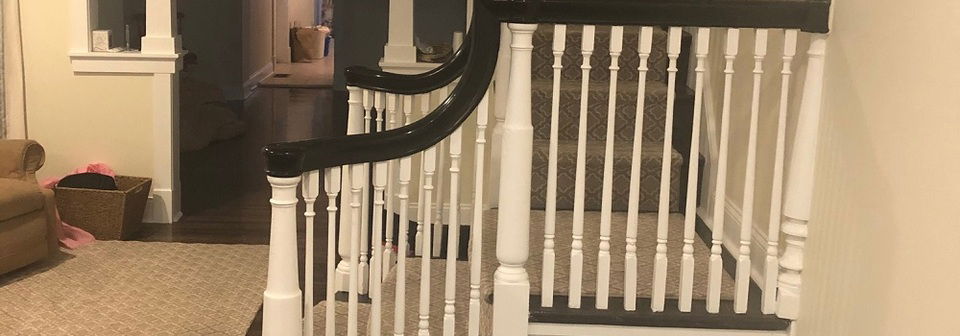
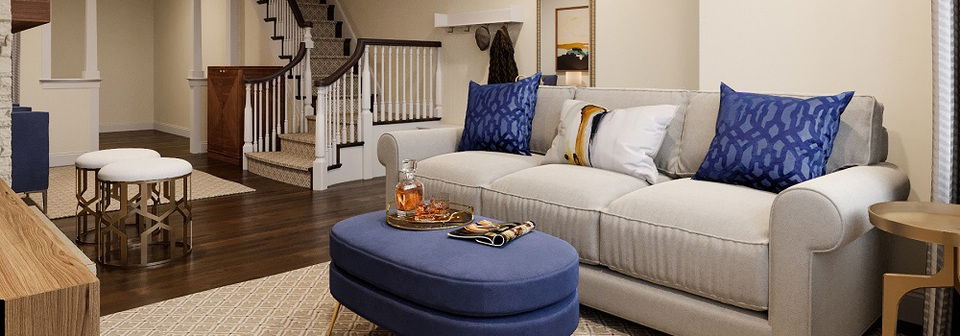



They received proposals from
multiple
professional designers & their perfect design!
multiple
professional designers & their perfect design!
Get a design you'll
- Guaranteed!
Overall Budget:
5k-10k
Non-Project Room Photos:
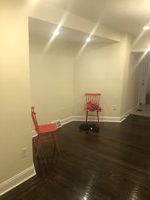
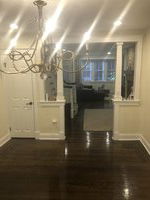
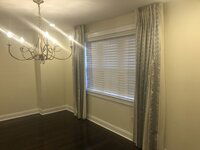
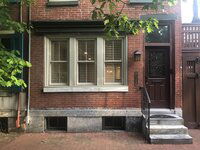
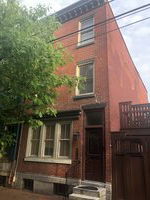
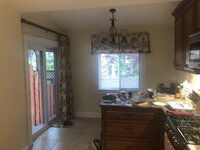
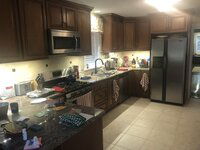
Project Title:
Natural & Navy Transitional Living Room Idea
Project Description:
We recently moved into a new home and we'd like guidance in designing and purchasing furniture for our living room.. The living room is divided into two spaces by a fire place. As you will in the photos we just had the walls painted and do not intend to change that color nor the rugs. I don't have images of rooms I like but attached is my pinterest board if that helps. https://www.pinterest.com/julieannbusta/brandywine-rowhouse/
Also we only included photos of our first floor because the rest of the house is not decorated and cannot be seen from the first floor.
Also we only included photos of our first floor because the rest of the house is not decorated and cannot be seen from the first floor.
What's your favorite decor style?:
Traditional
What are some of the interior design brands or stores that you like to shop at?:
Pottery Barn, Luxe Home. Arhaus, One Kings Lane
Which colors do you dislike?:
What are your favorite colors for furniture and accents?:
Overall Budget:
5k-10k
Non-Project Room Photos:







Project Title:
Natural & Navy Transitional Living Room Idea
Project Description:
We recently moved into a new home and we'd like guidance in designing and purchasing furniture for our living room.. The living room is divided into two spaces by a fire place. As you will in the photos we just had the walls painted and do not intend to change that color nor the rugs. I don't have images of rooms I like but attached is my pinterest board if that helps. https://www.pinterest.com/julieannbusta/brandywine-rowhouse/
Also we only included photos of our first floor because the rest of the house is not decorated and cannot be seen from the first floor.
Also we only included photos of our first floor because the rest of the house is not decorated and cannot be seen from the first floor.
What's your favorite decor style?:
Traditional
What are some of the interior design brands or stores that you like to shop at?:
Pottery Barn, Luxe Home. Arhaus, One Kings Lane
Which colors do you dislike?:
What are your favorite colors for furniture and accents?:
Dimensions:
14 feet wide, 9 feet high and 26 feet long
Floor plan:

Photos of your room:
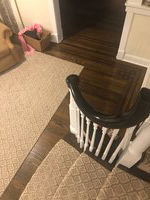
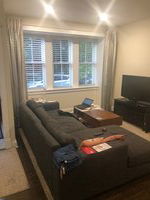
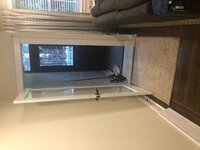
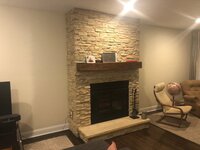
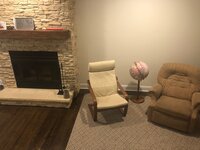
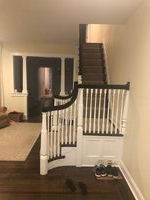
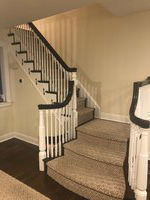
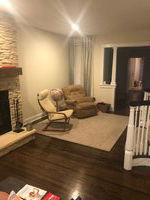
Room Label:
My Living Room
I want this room to feel more masculine/feminine/neutral:
Neutral
What type of sunlight does this room receive?:
Morning light
What do you currently dislike about the room?:
We want to change all of the furniture.
What pieces of existing furniture, lighting, art or accessories do you want to keep in the design?:
We want to keep the rugs, the lighting, TV (but not the current stand), and the drapes (unless they clash entirely with a plan).
Are you open to changing your wall colors?:
No
Are you open to changing your floor covering?:
No
Attach a floor plan:
Additional comments to designers:
We'd like our living room to be elegant but livable as we expect to have children soon (note that we plan to use a room on the second floor as our main comfy TV room so our TV set up down here can be lower profile). We want to work to make the existing set pieces--the fireplace and the staircase--key parts of our design. We also want it to feel tied to the history of the home (100 years old) but not dated. I am probably better at articulating the vision with words.
Dimensions:
14 feet wide, 9 feet high and 26 feet long
Floor plan:

Photos of your room:








Room Label:
My Living Room
I want this room to feel more masculine/feminine/neutral:
Neutral
What type of sunlight does this room receive?:
Morning light
What do you currently dislike about the room?:
We want to change all of the furniture.
What pieces of existing furniture, lighting, art or accessories do you want to keep in the design?:
We want to keep the rugs, the lighting, TV (but not the current stand), and the drapes (unless they clash entirely with a plan).
Are you open to changing your wall colors?:
No
Are you open to changing your floor covering?:
No
Attach a floor plan:
Additional comments to designers:
We'd like our living room to be elegant but livable as we expect to have children soon (note that we plan to use a room on the second floor as our main comfy TV room so our TV set up down here can be lower profile). We want to work to make the existing set pieces--the fireplace and the staircase--key parts of our design. We also want it to feel tied to the history of the home (100 years old) but not dated. I am probably better at articulating the vision with words.
Get a design you'll love - Guaranteed!
- My Living Room
- Project Shopping Lists & Paint Colors
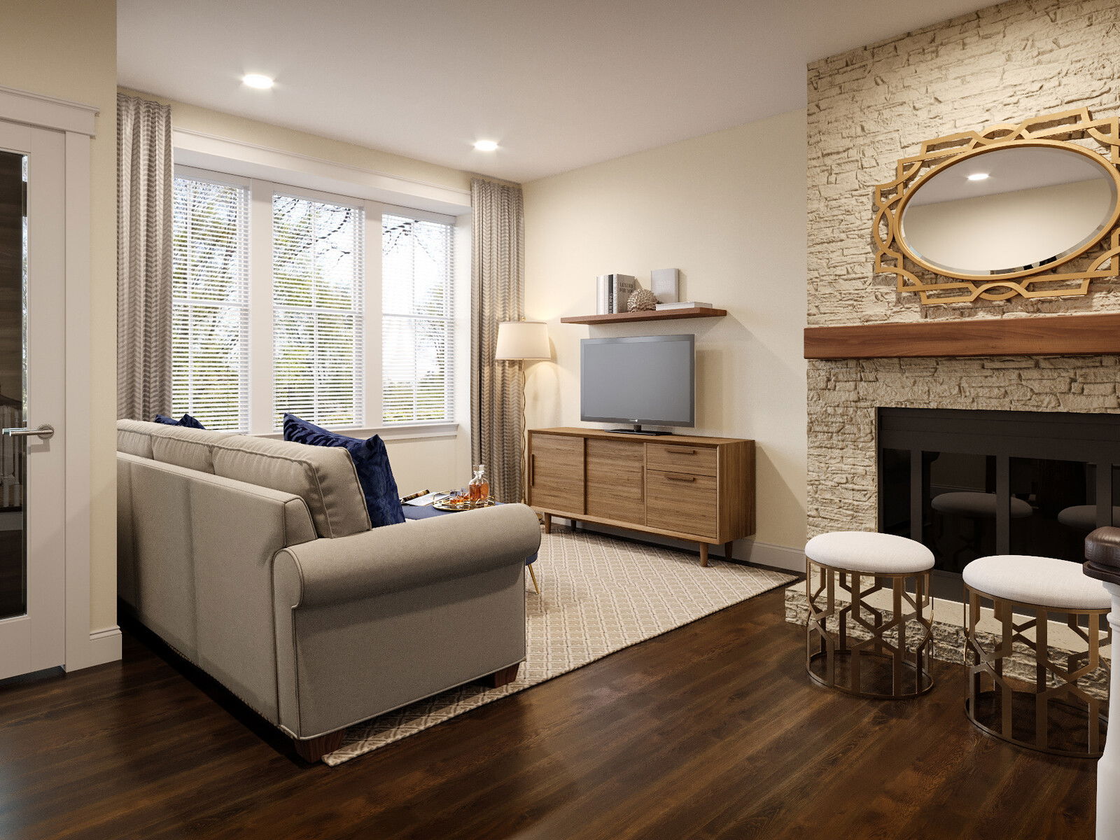
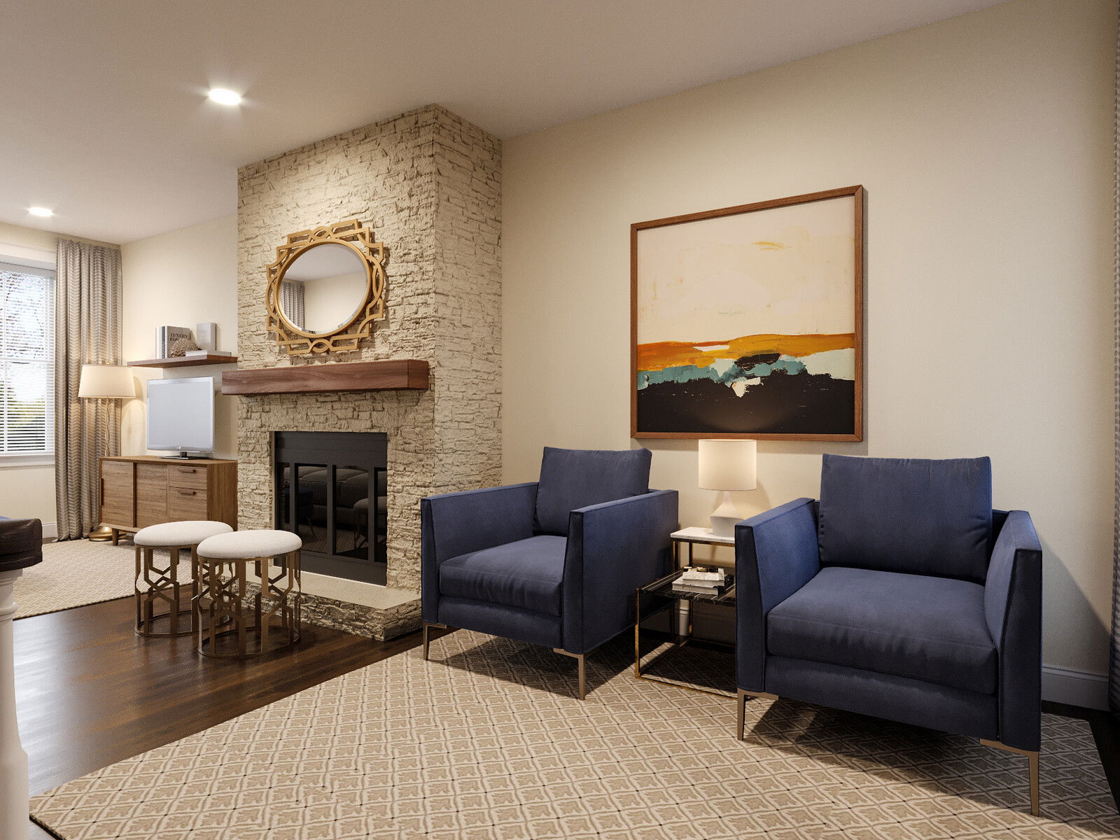
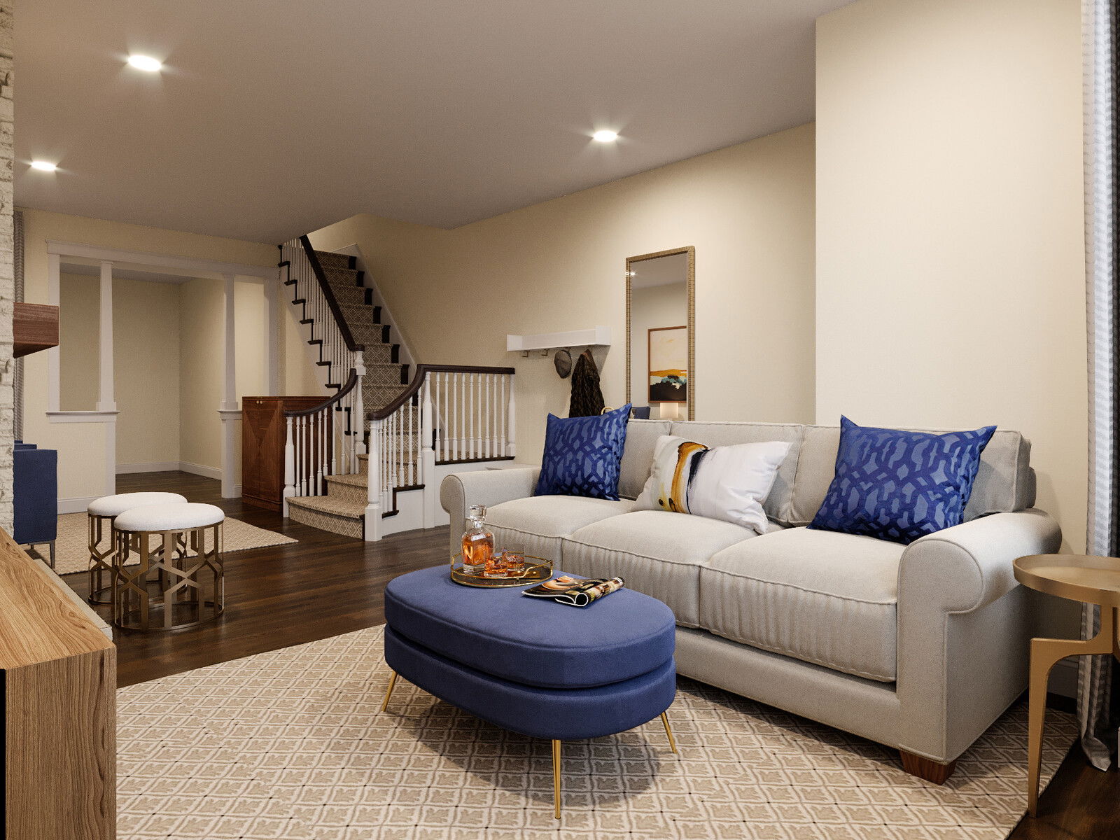
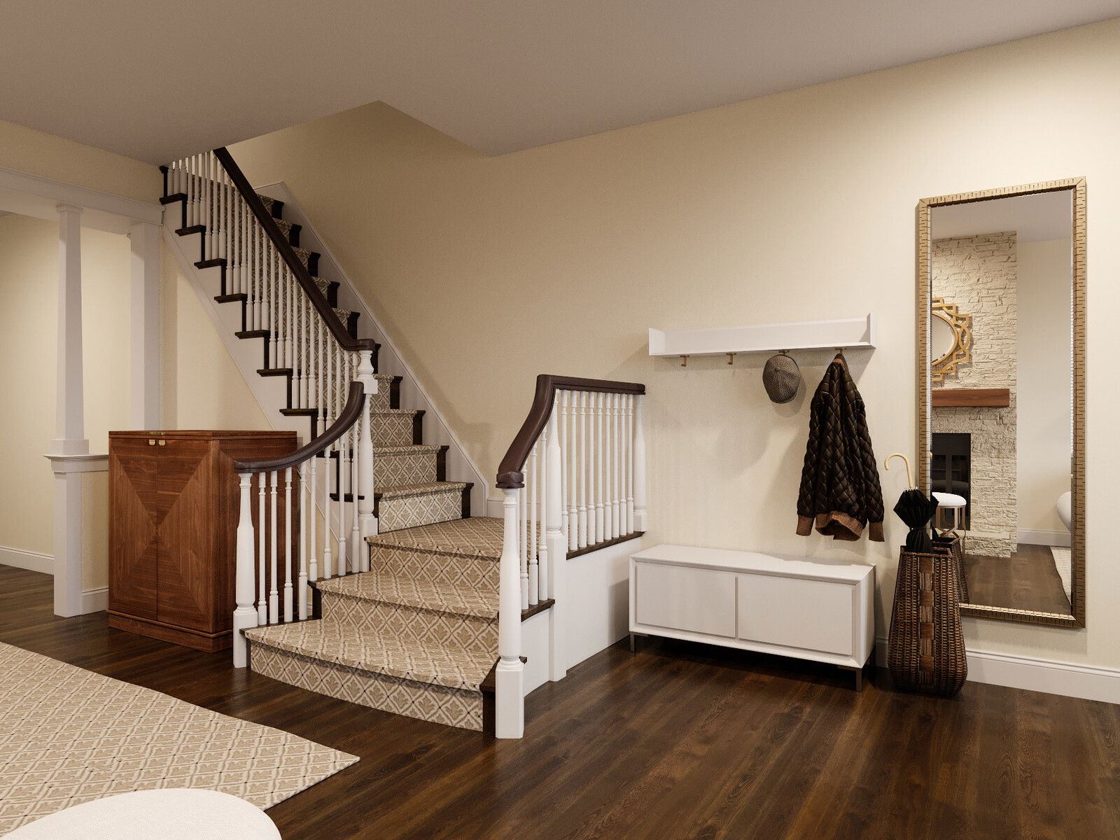




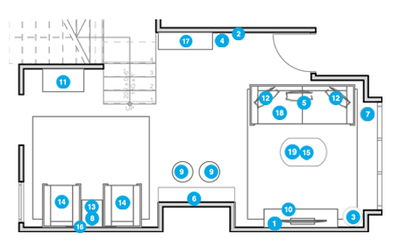
- 1 Aspect Walnut 47.5" Floating Wall Shelf
- 2 Vilmos Metallic Gold Mirror
- 3 Elica Gold Twist Floor Lamp
- 4 Auburn Woven Umbrella Stand
- 5 Gentry Abstract Hand Painted Lumbar Pillow
- 6 Margutta Gold Oval Mirror
- 7 Kenna Accent Table
- 8 2 Tone Grey and White Marble Side Table
- 9 Trellis Geometric Accent Stool
- 10 Tate Walnut 64.5" Credenza/Media Console
- 11 Maxine Bar Cabinet
- 12 Monaco Pillow 24"
- 13 Asymmetry Ceramic Table Lamp - Mini
- 14 Vail Chair
- 15 Pietro Mid-Century Oval Ottoman
- 16 Minted for West Elm - Yellow Seascape
- 17 Nolan Entryway Bench & Wall Shelf Set
- 18 Buchanan Roll Arm Upholstered Sofa
- 19 Fishs Eddy Gilded Café Mirror Tray - Round
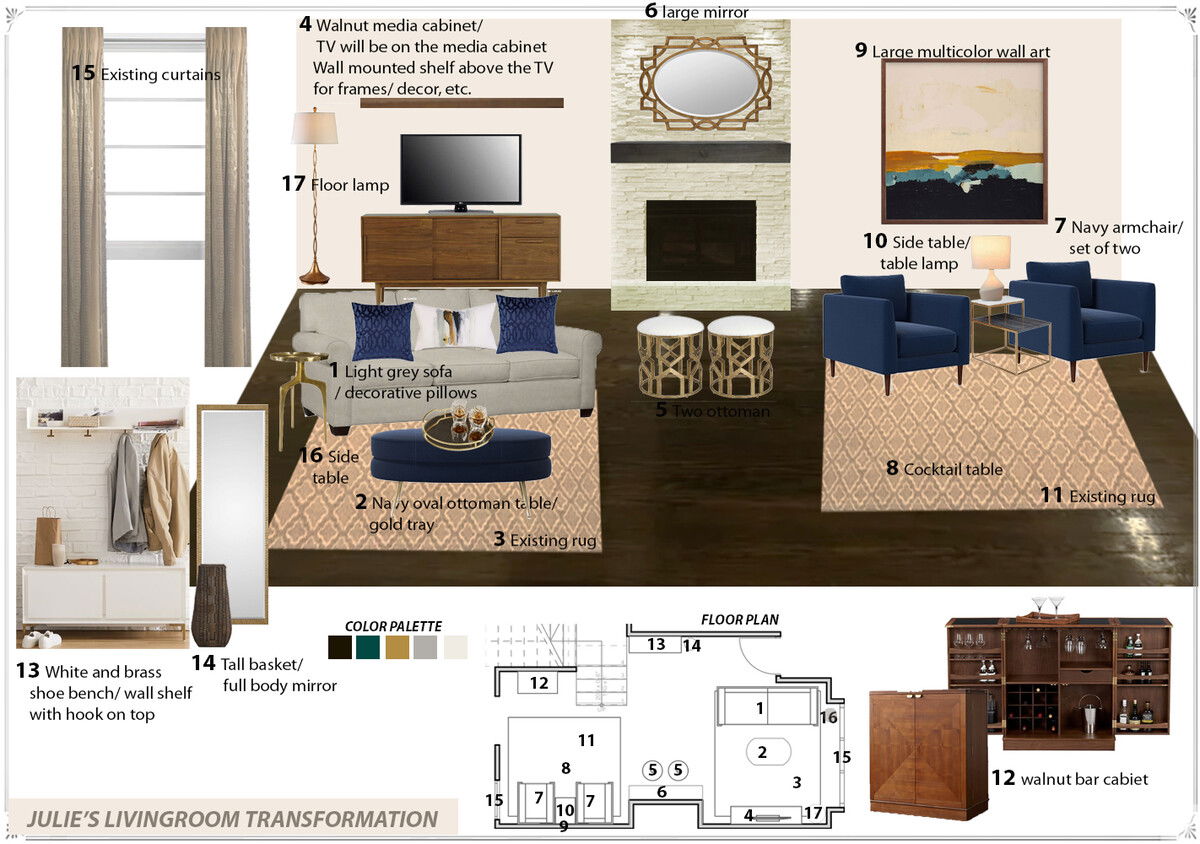


Decorilla Can
Pay for Itself
Pay for Itself
Update your space and gain access to exclusive discounts today!
My Living Room ColorsMy Living Room
Since your room gets plenty of sunlight your color options are quite broad.
For your main color, we chose to use white/off-white as it offers a fresh, clean, feel to the space. White and off-white colors are often a favorite for walls because they are light, neutral, and match most color schemes. They are known to make rooms feel more airy and spacious.
For your main color, we chose to use white/off-white as it offers a fresh, clean, feel to the space. White and off-white colors are often a favorite for walls because they are light, neutral, and match most color schemes. They are known to make rooms feel more airy and spacious.
My Living Room Colors
Color
Area
Name
Company / Code
Link
Living Room
Navajo White
Benjamin Moore Oc-95
https://www.benjaminmoore.com/en-us/color-overview/color-palettes/color-families/white-paint-colors
My Living Room Shopping List
| Decorilla Discount | Item | Description | Decorilla Discount | ||
|---|---|---|---|---|---|
16% Off |  | Aspect floats a storage idea that's great for small spaces, freeing up floor space in the dining room, family space, entry or hallway. Stained warm walnut brown, this simple shelf keeps everything right in sight at a height that works for you. The Aspect Walnut 47.5 Floating Wall Shelf is a Crate and Barrel exclusive. Designed by Bill Eastburn of William Eastburn Design Solid poplar and engineered wood White lacquer finish Wall-mount hardware included Cord management cutout and cap Different wall materials may require different types of fasteners. Use fasteners suitable for the walls in your home Made in Vietnam | Order & Save | 16% Off | |
28% Off |  | Thick Iron Frame Featuring Alternating Laser Cut Grooves, Finished In A Lightly Antiqued, Metallic Gold Leaf. Mirror Has A Generous 1 1/4" Bevel. May Be Hung Horizontal Or Vertical. | Order & Save | 28% Off | |
30% Off |  | Hand Forged Metal Forming A Delicate Helix Pattern Finished In A Lightly Antiqued Gold Leaf. The Tapered Round Hardback Shade Is A White Linen Fabric With Light Slubbing. | Order & Save | 30% Off | |
16% Off |  | Handcrafted of sustainable rattan over a sturdy iron frame, this roomy umbrella stand features a distinctive weave pattern on each panel. Coordinates with two basket options. Handcrafted Rattan and wire Made in The Philippines | Order & Save | 16% Off | |
20% Off |  | Classic combines with modern style with Gentry. This decorative pillow is crafted from 100% linen featuring a hand-painted abstract design. Finished with a knife edge. Geometric embroidered patterned decorative pillows sit atop a solid charcoal-colored cotton duvet for contrast. Create a lived-in casual look with a chic urban style with this polished collection. | Order & Save | 20% Off | |
30% Off |  | Frame Is Made Of Hand Forged Metal Finished In Heavily Antiqued Gold Leaf. Mirror Features A Generous 1 1/4" Bevel. May Be Hung Horizontal Or Vertical. | Order & Save | 30% Off | |
28% Off |  | Providing An Organic Global Feel, This Cast Aluminum Accent Table Features A Shapely Curved Base And Round Top, Finished In A Textured Soft Gold. | Order & Save | 28% Off | |
16% Off |  | artful mix. Clean lines and sleek metal meet the natural warmth of real marble for an eclectic modern mix. Linear open frame in warm brass supports two marble shelves--one white, one grey. Never one to skimp on the details, we chose this grey marble specifically for its lovely linear striation. Stepped shelves let you display in layers with plenty of room left for a drink. Coasters please. | Order & Save | 16% Off | |
30% Off |  | Quantity: 2 | Stylish And Versatile, This Round Accent Stool Showcases A Solid Iron Base With A Modern Geometric Motif Finished In Antique Brushed Brass. The Cushioned Top Is Upholstered In A Crisp White Textured Fabric, Doubling Its Use As A Seat Or Footrest. | Order & Save | 30% Off |
10% Off | 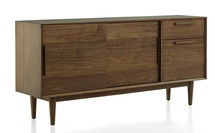 | Our 1960s-inspired Tate credenza recalls the timelessness of mid-century design with a tailored profile and streamlined shape that works well in any room. Doubling as a media console, the credenza offers plenty of storage space on shelves behind smoothly sliding drawers, while the drawers accommodate everything from remotes to files to table linens | Order & Save | 10% Off | |
16% Off | 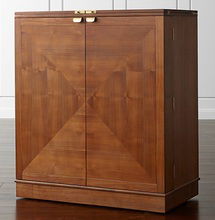 | Parquet panels piece together gorgeous grain and color in this walnut bar cabinet that's ready to roll about the room for instant entertaining. With a flip and pull of the clean-styled brass hardware, the bar is open for business. Finished on all four sides, Maxine can float in a room. Its wood top folds out to an expanded work surface inset with black laminate. The interior is well equipped with racks for stemware, shelves for beverage bottles and a lower rack for 16 wine bottles. Open shelves and drawer box hold bar tools, ice buckets and supplies. There's even a removable drink tray to deliver the goods. The Maxine Bar Cabinet is a Crate and Barrel exclusive | Order & Save | 16% Off | |
20% Off | 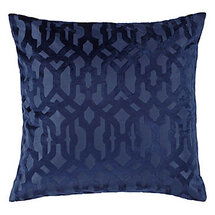 | Quantity: 2 | For a formal living room, this collection fits with lacy flair. The semi-sheer velvet devoré is influenced by tiles found in Mediterranean architecture.
Z Gallerie exclusive | Order & Save | 20% Off |
10% Off | 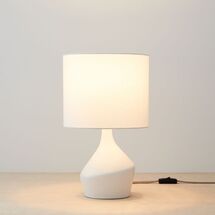 | Variegated coloring adds a special touch to the fluid form of our Asymmetry Ceramic Table Lamp, inspired by Japanese pottery. Topped with a linen shade, it offers diffused light next to a bed or a reading nook. | Order & Save | 10% Off | |
10% Off | 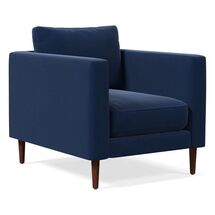 | Quantity: 2 | Our Vail Chair is all about streamlined comfort, with a deep seat that creates a crisp yet entirely lounge-ready piece. Angled, curved or boxed arms with legs in your choice of finishes give it a modern touch. Each chair is made to order in your choice of colors and fabrics (including our family-friendly performance fabrics), so you can create a piece that's truly perfect for your home. | Order & Save | 10% Off |
10% Off | 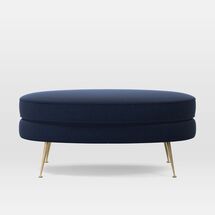 | A nod to Italian mid-century design, our Pietro Ottoman offers chic versatility—it easily transitions from ottoman to bench to coffee table when topped with a tray. | Order & Save | 10% Off | |
28% Off | 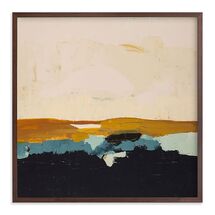 | Yellow Seascape is given a sun-drenched, warm glow by California-based artist Caryn Owen. We’ve partnered with Minted to bring independent design to you, made with the highest quality materials. Minted crowdsources artwork from a global community of artists, the public votes and we select winners exclusively for West Elm. By supporting this collection, you’re helping independent artists across the world. | Order & Save | 28% Off | |
10% Off | 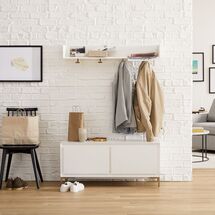 | Streamlined storage to display or hide away, our Nolan storage collection features a sturdy, solid wood frame your choice of finish. Create a makeshift mudroom or carve out an ultra-functional entryway with this small space-friendly bench + wall shelf set.
KEY DETAILS
All wood is kiln-dried for added strength.
Bench features two doors that open to reveal interior storage.
Shelf features four hooks.
Metal legs and hooks.
Made in Vietnam.
Online/catalog only. | Order & Save | 10% Off | |
15% Off | 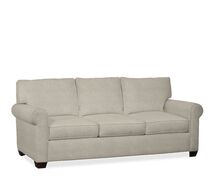 | A compact profile makes our Buchanan Collection ideal for smaller spaces. Our sofa has an elegant, classic style. Built for exceptional comfort with meticulous attention to quality and detail, it has generous roll arms and soft cushions that invite hours of relaxation.
Roll arm.
Polyester-wrapped cushions for a firmer feel.
No-sag steel sinuous springs provide cushion support.
Corner-blocked frame provides exceptional structural integrity.
Loose cushions are removable.
Removable, legs feature an Espresso finish.
Adjustable levelers provide stability on uneven floors.
Crafted in America by our own master craftsman. American and imported materials. | Order & Save | 15% Off | |
10% Off | 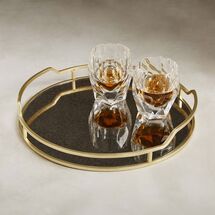 | Fishs Eddy is a New York City store famous for its vintage kitchenware and quirky collectibles. We worked together to bring you this brass and glass tray.
Created in collaboration with Fishs Eddy. Learn more.
13"diam. x 2"h.
Iron in an Antique Brass finish.
Mirrored glass.
Made in a Fair Trade Certified™ facility.
Learn more about the positive impact your purchase has on Fair Trade workers and their communities.
Imported. | Order & Save | 10% Off |
2431774243177124317702431769243176724317652431762243176124317592431756243175724317582431760243176324317642431766243176824317722431773

Decorilla Can Pay For Itself
Shop with Decorilla and Save!
Access Exclusive Trade Discounts
Enjoy savings across hundreds of top brands–covering the cost of the design.
Convenient Shipment Tracking
Monitor all your orders in one place with instant updates.
Complimentary Shopping Concierge
Get the best prices with our volume discounts and personalized service.
Limited Time: $120 Off Your First Project!
$120 Off Your First Project!
Available To Project Holder Only.
Available To Project Holder Only.
Get a design you'll love - Guaranteed!

What’s My Interior
Design Style?
Discover your unique decorating style with our fast, easy, and accurate interior style quiz!
New Year, New You Sale
$120 Off
Your New Room Design
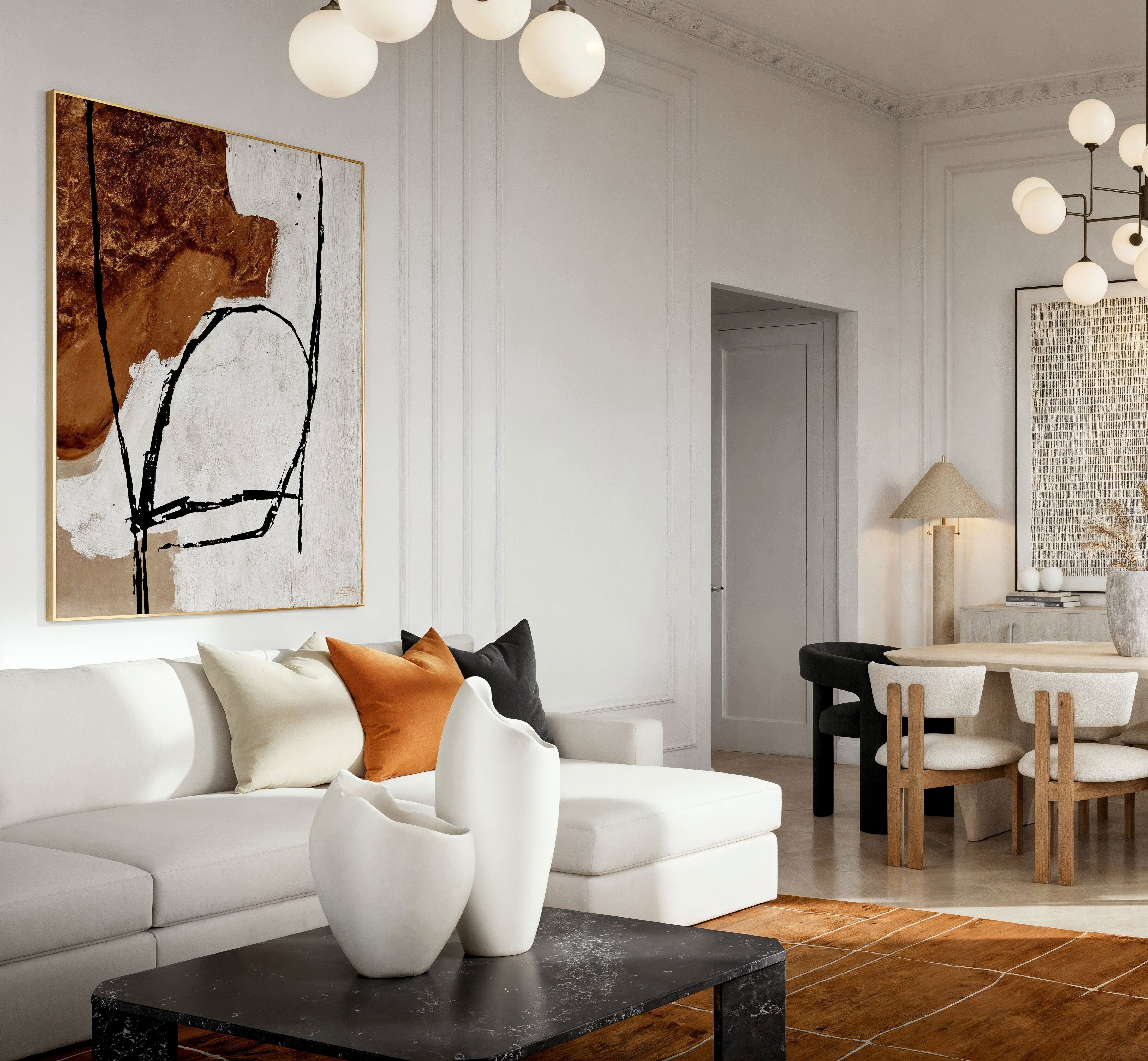

New Year, New You Sale
$120 Off
Your New Room Design
Get Deal Now
Limited Time Only
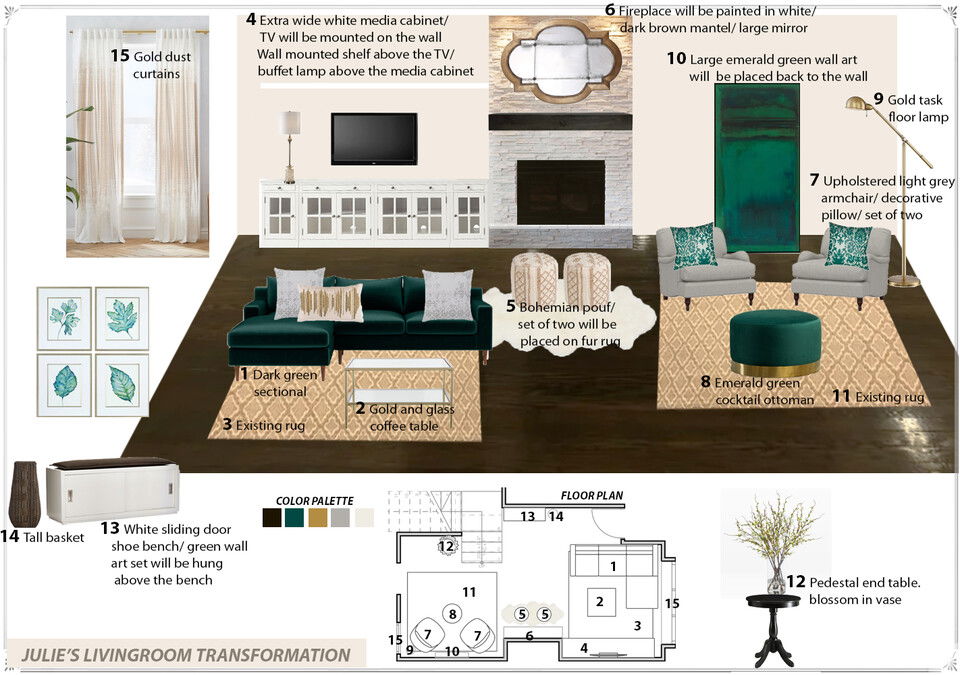
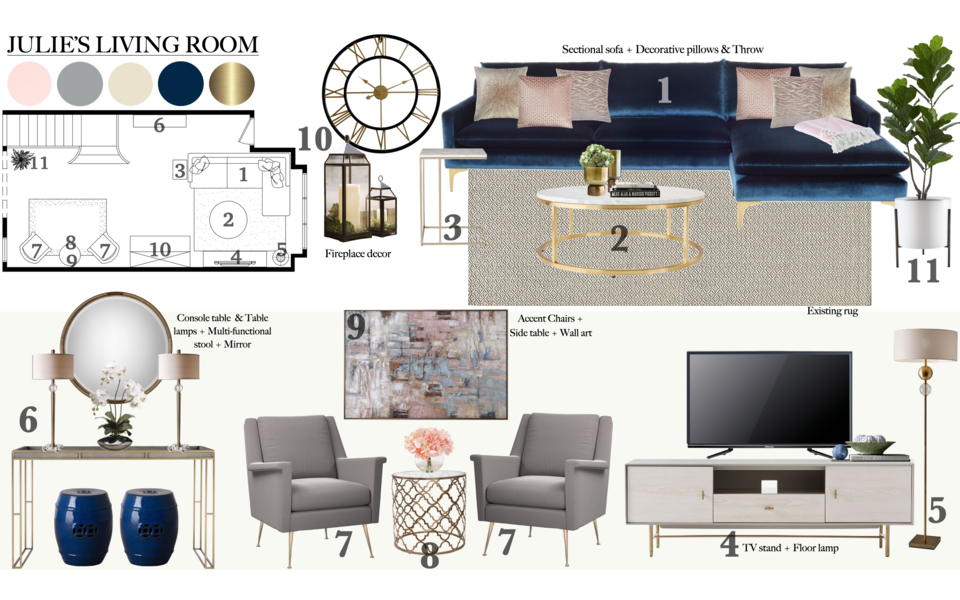
Testimonial
Thanks so much for all your work. Everything loos amazing!