Modern Unique Spanish-Inspired Hacienda Design
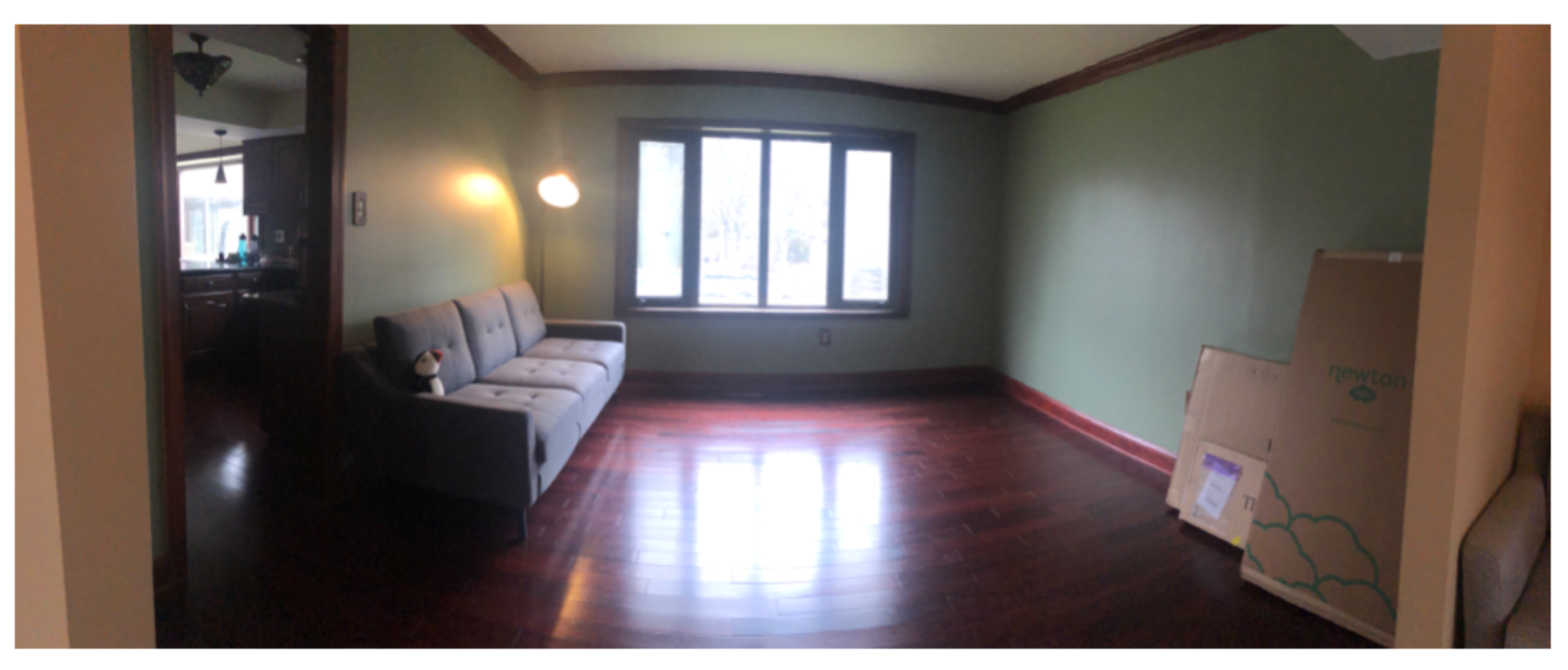
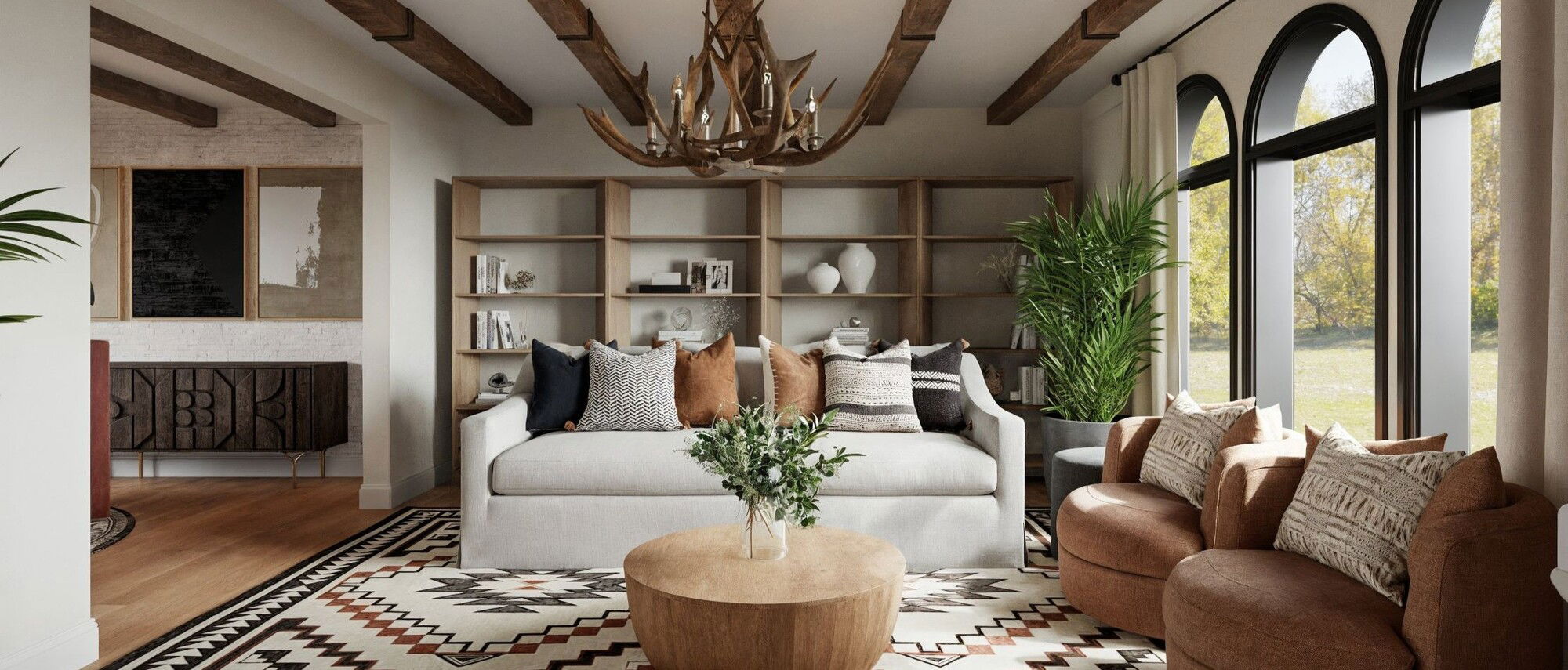



multiple
professional designers & their perfect design!
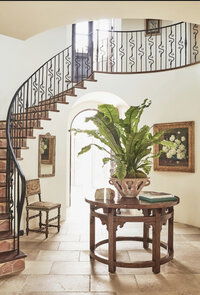
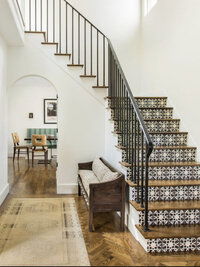
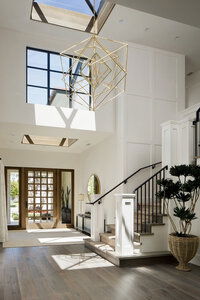
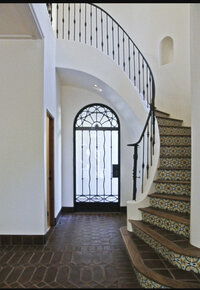
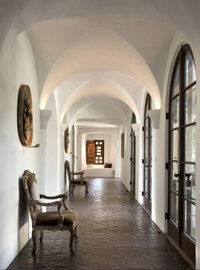
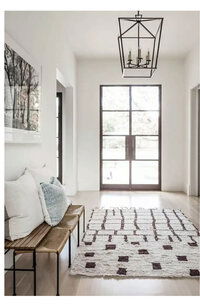
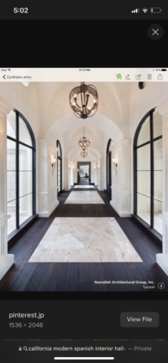
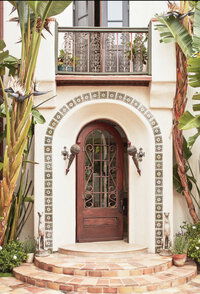
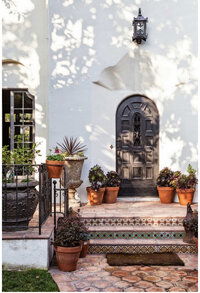
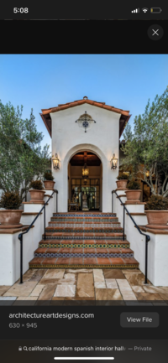
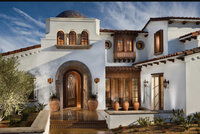
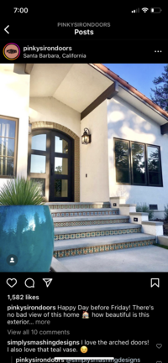
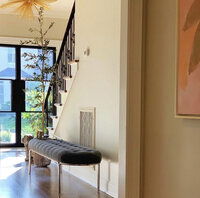
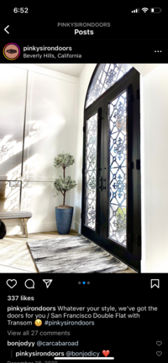
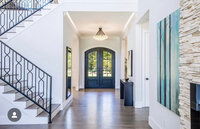
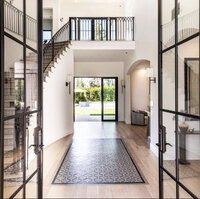
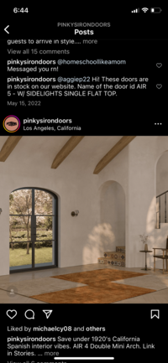
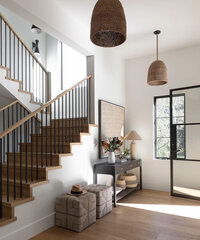
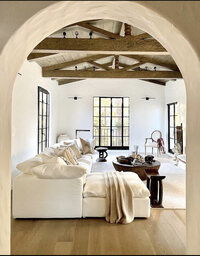
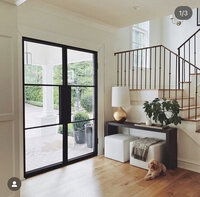
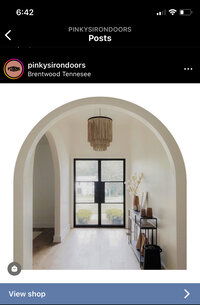
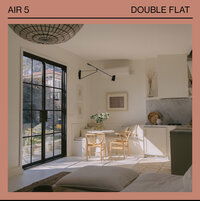
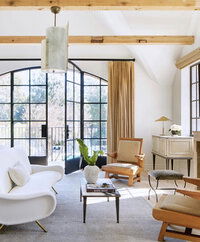
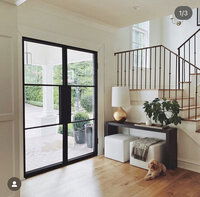
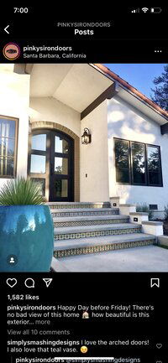
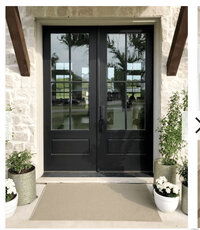
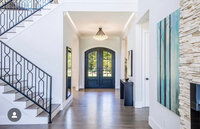
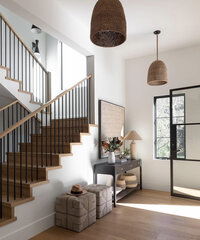
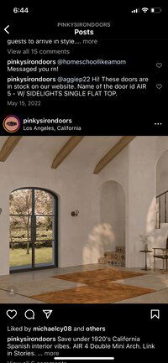
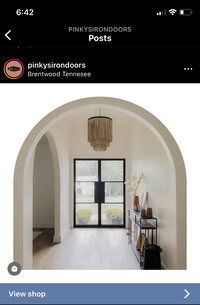
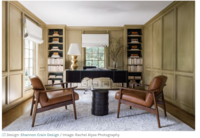
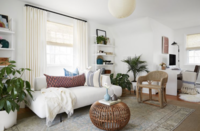
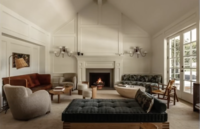
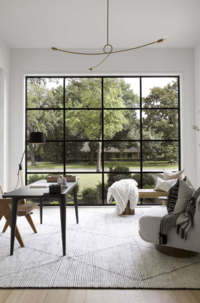
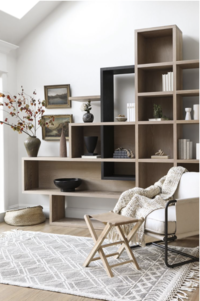
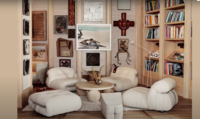
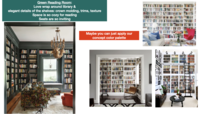
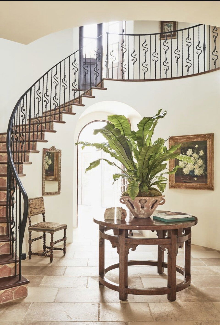
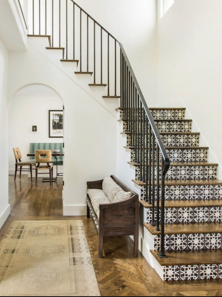
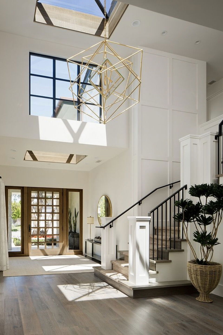
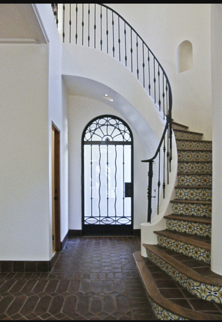
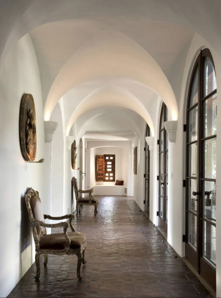
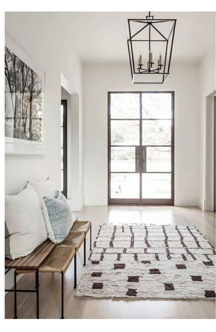
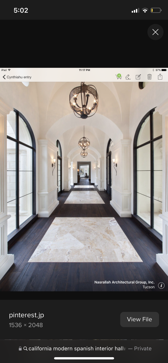
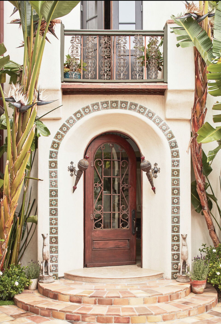
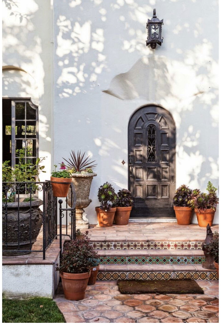
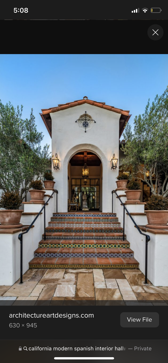
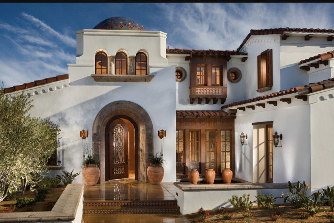
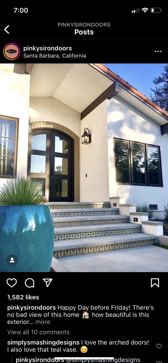
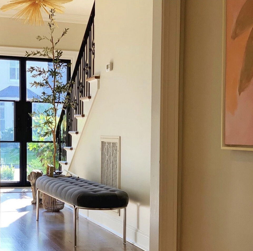
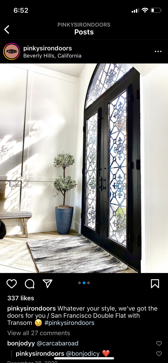
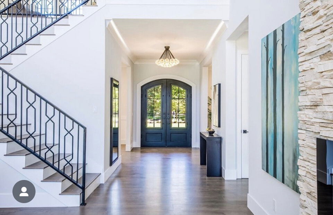
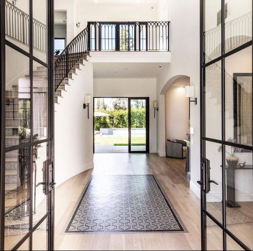
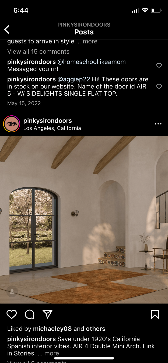
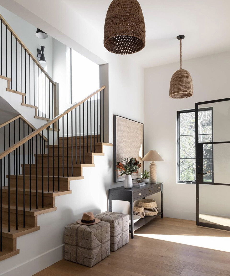
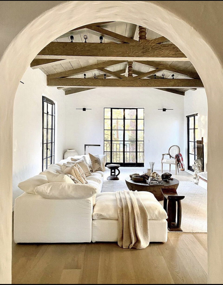
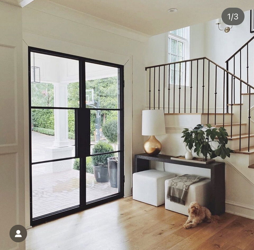
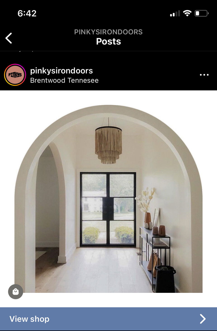
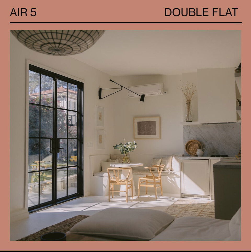
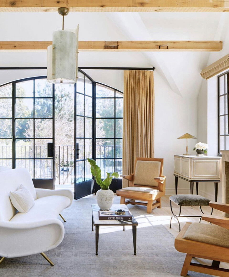
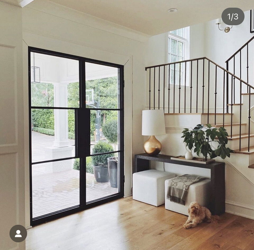
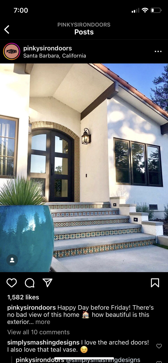
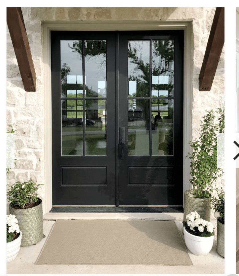
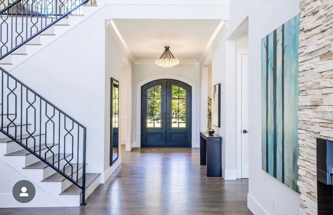
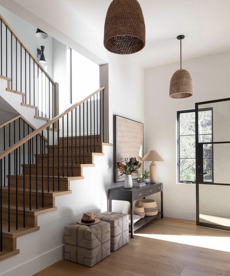
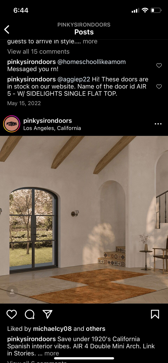
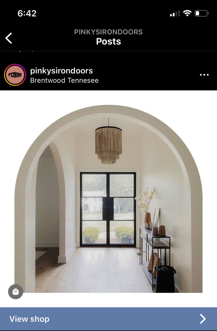
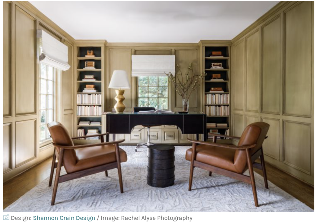
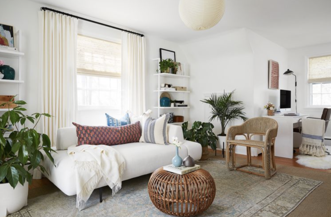
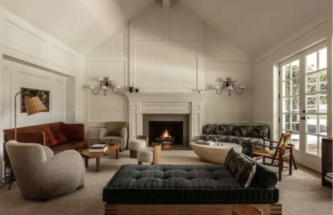
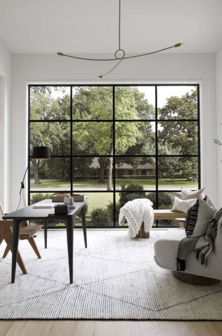
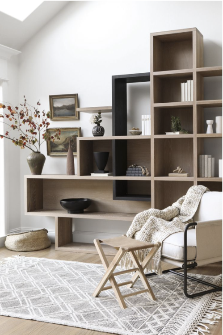
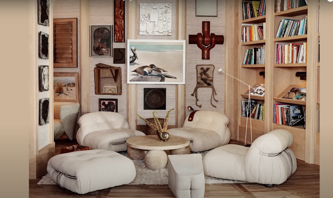
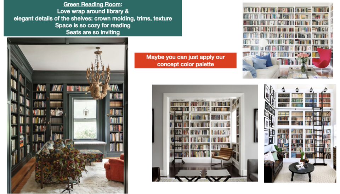
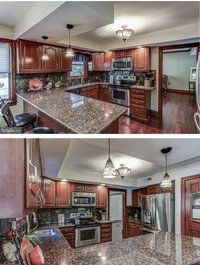
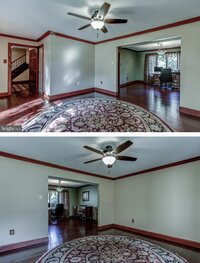
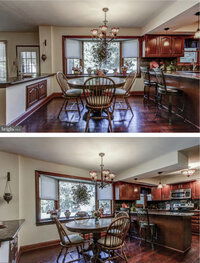
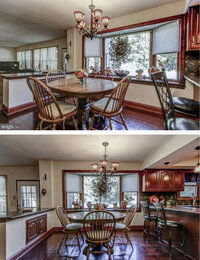
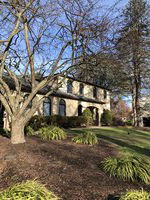
My ask:
1. More natural light in the house
2. Personalize space to fit lifestyle and aesthetics while making the unique Spanish hacienda vibe come to life (more arches, curves); neutral tones, textures
3. Baby safe and low maintenance (Lagom philosophy) but with a hint of effortless sophistication
4. Fun space to entertain family and friends
The entry way needs more natural light. Currently the hardwood floors are in deep red cherry which makes it even darker. We are changing the floor to hardwood (in natural oak shade - light, warm, low gloss). See family room photo uploaded peg.
On the right of the entry is the receiving room. On the left is the stair case that leads to the second floor. The hallway leads to a rectangular great room. It has a fireplace and eat-in kitchen with peninsula bar.
The fireplace/family room area has old carpets that I'd like to replace with engineered hardwood floor.
I'm open to shop at any stores and discover new brands and styles.
- Main style: Contemporary
- Sub-styles: Beach, Modern















































































My ask:
1. More natural light in the house
2. Personalize space to fit lifestyle and aesthetics while making the unique Spanish hacienda vibe come to life (more arches, curves); neutral tones, textures
3. Baby safe and low maintenance (Lagom philosophy) but with a hint of effortless sophistication
4. Fun space to entertain family and friends
The entry way needs more natural light. Currently the hardwood floors are in deep red cherry which makes it even darker. We are changing the floor to hardwood (in natural oak shade - light, warm, low gloss). See family room photo uploaded peg.
On the right of the entry is the receiving room. On the left is the stair case that leads to the second floor. The hallway leads to a rectangular great room. It has a fireplace and eat-in kitchen with peninsula bar.
The fireplace/family room area has old carpets that I'd like to replace with engineered hardwood floor.
I'm open to shop at any stores and discover new brands and styles.
- Main style: Contemporary
- Sub-styles: Beach, Modern

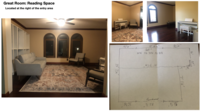

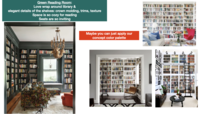
2. builder grade ceiling fan and light
3. hardwood floor will be changed to the same color as the one in the home office
2. burrow modular sofa - https://burrow.com/nomad-fabric/sofa?sku=NSF-CG-3-MD-DW
3. west elm bench
Reading/Lounging Space (Front)
1. comfortable sofa and additional seating for 6 people
2. center and side tables to put coffee mugs, snacks
3. Samsung frame TV - suggest location to put it and ideal size
4. family photos - suggest location for it
5. design built in wall to wall, floor to ceiling book shelving
My hubby and I are big readers and we want a little boy to grow up surrounded by books
day to day life for context on how I am using the space
1. I love hanging out here and having my morning snack, sitting by the window
2. I placed a large ruggable (9x12) where I hang out with the baby on his playmat and bouncer
3. my hubby and I also read books in this area
4. I enjoy sitting here in the afternoon people watching and waiting for my Amazon delivery to arrive
5. I would like to be able to watch TV here at times especially while I am waiting for our grocery delivery to arrive
Dining Area (back half)
Ask
1. dining for 6 people (preferably round dining table and cushioned seats)
2. design wall to wall book shelving - continuation of the bookshelves from the reading room




2. builder grade ceiling fan and light
3. hardwood floor will be changed to the same color as the one in the home office
2. burrow modular sofa - https://burrow.com/nomad-fabric/sofa?sku=NSF-CG-3-MD-DW
3. west elm bench
Reading/Lounging Space (Front)
1. comfortable sofa and additional seating for 6 people
2. center and side tables to put coffee mugs, snacks
3. Samsung frame TV - suggest location to put it and ideal size
4. family photos - suggest location for it
5. design built in wall to wall, floor to ceiling book shelving
My hubby and I are big readers and we want a little boy to grow up surrounded by books
day to day life for context on how I am using the space
1. I love hanging out here and having my morning snack, sitting by the window
2. I placed a large ruggable (9x12) where I hang out with the baby on his playmat and bouncer
3. my hubby and I also read books in this area
4. I enjoy sitting here in the afternoon people watching and waiting for my Amazon delivery to arrive
5. I would like to be able to watch TV here at times especially while I am waiting for our grocery delivery to arrive
Dining Area (back half)
Ask
1. dining for 6 people (preferably round dining table and cushioned seats)
2. design wall to wall book shelving - continuation of the bookshelves from the reading room

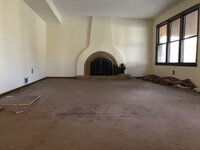
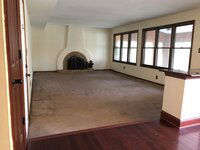
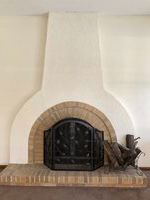
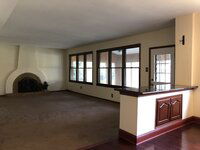
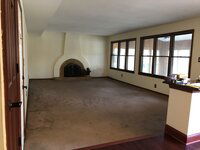
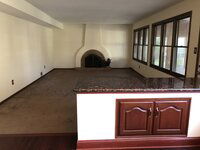
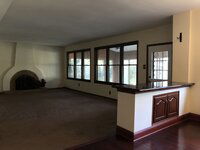
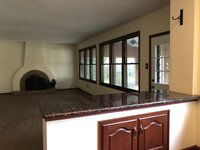
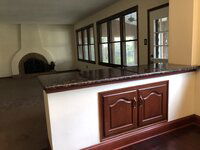
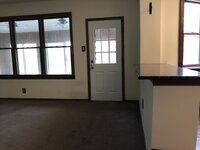
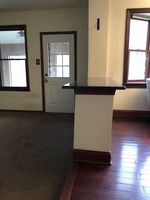
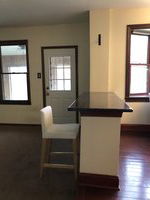
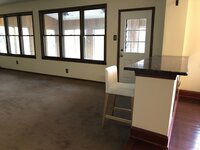
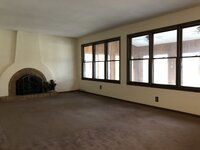
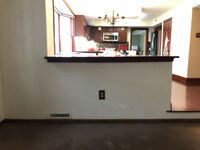
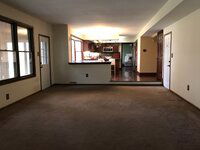
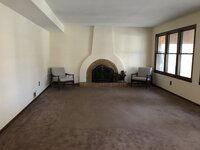
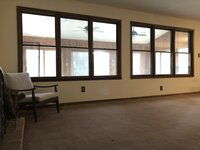
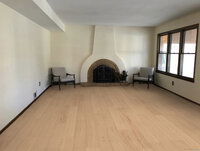
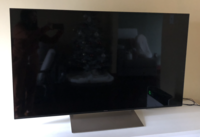
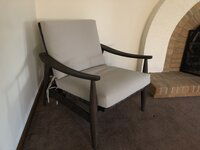
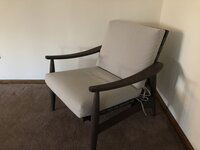
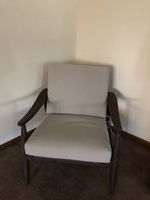
2. Dark and no lighting fixtures
3. Color palette
4. Window style
5. Door
length: 48.5in
width: 28.125in
2. Lovesac modular sectional - his is a buildable modular sectional and can be arranged in different ways. I currently have 5 seats. Here's a link to its description. the seat covering is changeable and I am open to changing them . t
https://www.lovesac.com/sactionals.html
3. West elm armchairs (optional) see fireplace photo
1. Seating to accommodate family of 4 and guests (4)
2. TV watching area
3. Area to entertain family and friends
4. Baby safe (ex. no sharp edges, wires/cables)
5. Easy to maintain and clean ( especially for iRobot vacuums)
Vibe:
1. light
2. airy/breezy
3. spanish/mexican (arches, curves)
4. cozy/relaxing
Consideration:
1. Fireplace side is made of masonry - we are planning to use the fireplace in winter
2. Both walls are dry walls
3. Family room is open to the eat-in kitchen and shares the windows with our sunroom. We are also planning to use Decorilla to transform the Kitchen and the sunroom
4. Lagom (just the right amount) style philosophy
























2. Dark and no lighting fixtures
3. Color palette
4. Window style
5. Door
length: 48.5in
width: 28.125in
2. Lovesac modular sectional - his is a buildable modular sectional and can be arranged in different ways. I currently have 5 seats. Here's a link to its description. the seat covering is changeable and I am open to changing them . t
https://www.lovesac.com/sactionals.html
3. West elm armchairs (optional) see fireplace photo
1. Seating to accommodate family of 4 and guests (4)
2. TV watching area
3. Area to entertain family and friends
4. Baby safe (ex. no sharp edges, wires/cables)
5. Easy to maintain and clean ( especially for iRobot vacuums)
Vibe:
1. light
2. airy/breezy
3. spanish/mexican (arches, curves)
4. cozy/relaxing
Consideration:
1. Fireplace side is made of masonry - we are planning to use the fireplace in winter
2. Both walls are dry walls
3. Family room is open to the eat-in kitchen and shares the windows with our sunroom. We are also planning to use Decorilla to transform the Kitchen and the sunroom
4. Lagom (just the right amount) style philosophy

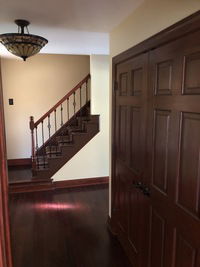
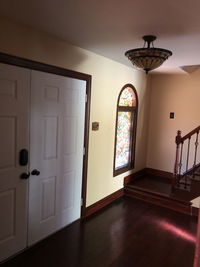
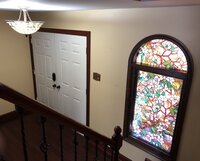
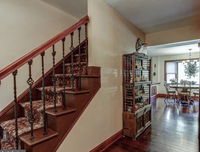
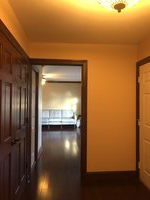
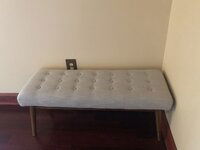
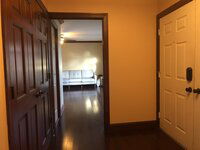
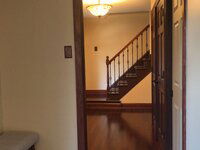
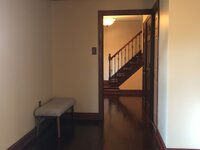
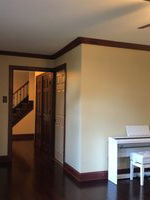
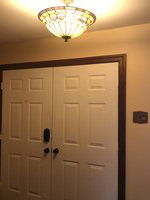
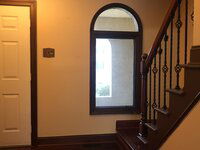
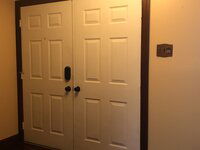
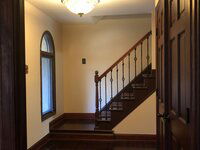
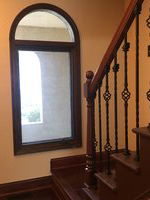
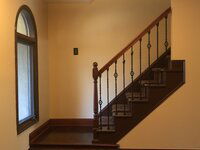
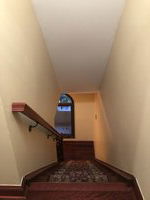
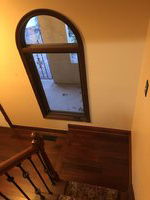
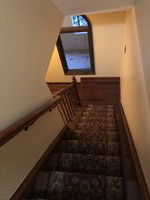
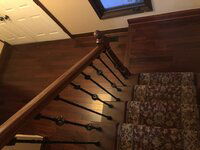
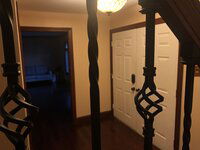
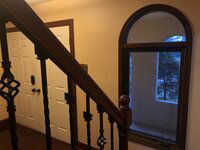
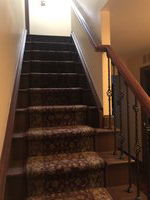
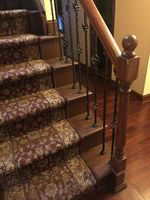
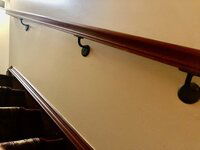
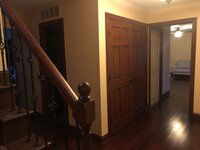
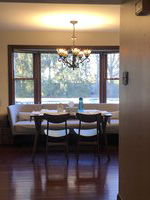
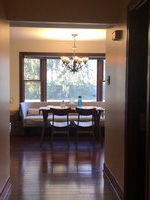
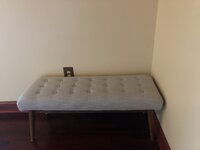
2. low ceiling - would have loved to hang a beautiful chandelier to cheer me up when I enter
3. limited lighting upon entry and on staircase and across the hallway
4. short hallway that looks boring
5. old doors - need recommendation on modern doors that bring more light in while staying energy efficient
6. layout - need better layout to accommodate bench for family and guests to take off shoes and jackets
7. old carpet on staircase - need recommendations on more modern beautiful staircase yet safe and with good traction
8. paint/color palette - wall, ceiling, floor (very dated red)
9. lacks curves and arches to give that Spanish interior vibe
10. Cherry red hardwood floors (I'm changing this to warm red oak hardwood floor similar to the home office floor. Pls refer to that photo
2. west elm midcentury bench - https://www.westelm.com/products/mid-century-bench-h1482/
1. light filled that looks spacious with creamy color palette
2. modern sophisticated but minimalist
3. functional - has proper area for family and friends to sit and take off shoes
4. more organic shapes and softer texture
5. beautiful vignette leading to the kitchen
6. stylish entry doors and staircase
7. window styling and treatment - blinds/shades for privacy
Here are additional inspiration links. I'm finding that I gravitate towards the Californian modern interpretation of Spanish hacienda.
https://www.instagram.com/reel/ChH7mDZA4VM/?igshid=YmMyMTA2M2Y=






























2. low ceiling - would have loved to hang a beautiful chandelier to cheer me up when I enter
3. limited lighting upon entry and on staircase and across the hallway
4. short hallway that looks boring
5. old doors - need recommendation on modern doors that bring more light in while staying energy efficient
6. layout - need better layout to accommodate bench for family and guests to take off shoes and jackets
7. old carpet on staircase - need recommendations on more modern beautiful staircase yet safe and with good traction
8. paint/color palette - wall, ceiling, floor (very dated red)
9. lacks curves and arches to give that Spanish interior vibe
10. Cherry red hardwood floors (I'm changing this to warm red oak hardwood floor similar to the home office floor. Pls refer to that photo
2. west elm midcentury bench - https://www.westelm.com/products/mid-century-bench-h1482/
1. light filled that looks spacious with creamy color palette
2. modern sophisticated but minimalist
3. functional - has proper area for family and friends to sit and take off shoes
4. more organic shapes and softer texture
5. beautiful vignette leading to the kitchen
6. stylish entry doors and staircase
7. window styling and treatment - blinds/shades for privacy
Here are additional inspiration links. I'm finding that I gravitate towards the Californian modern interpretation of Spanish hacienda.
https://www.instagram.com/reel/ChH7mDZA4VM/?igshid=YmMyMTA2M2Y=

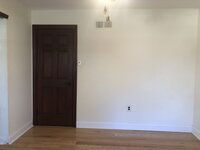
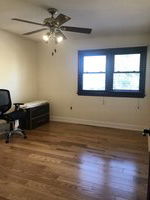
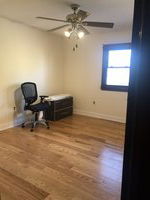
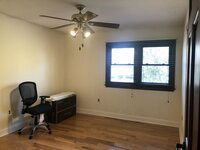
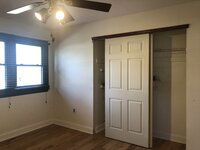
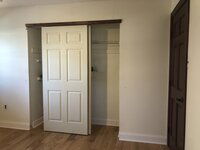
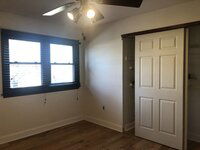
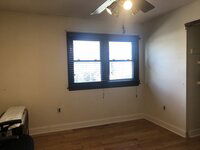
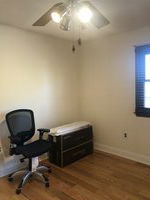
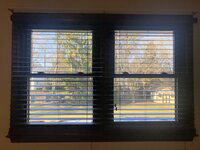
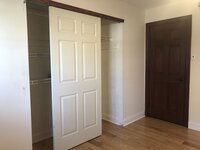
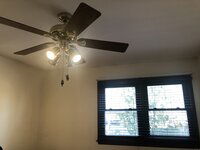
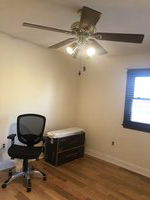
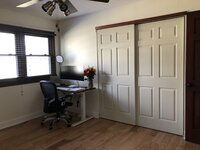
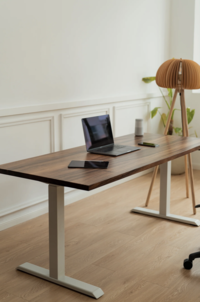
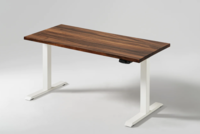
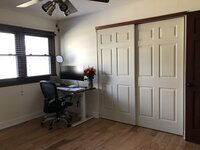
I work from home 4 days a week and take a lot of video calls via zoom to manage my team and present to my leaders. I'd love to have artistic and cool video call backdrops, too.
In this room, I have a beautiful view of our backyard overlooking our pool and trees. Ideally, I'd love to have my standing work desk near the window so I can enjoy the view.
Since we have limited rooms, I'd like to be able to also have my occasional guests use this to sleep over.
I'm also thinking how relaxing it would be to have several zones within the room to lounge, daydream, and drink tea to fuel my creative juices or even an area for a quick nap :p
1. elephant desk - https://elephantdesks.com/products/abundance-standing-desk?variant=43389004120293
Small: 48'' * 24'' * 1 1/4''
2. ergo chair
3. MacBook Pro 13in 2016 model
4. 34" Samsung Qled monitor curved 21.9 ultrawide -
https://www.samsung.com/us/computing/monitors/curved/34-j791-thunderbolt-3-ultra-wide-screen-curved-monitor-lc34j791wtnxza/?cid=pla-ecomm-pfs-mon-us-google-na-03112022-170121-&ds_e=GOOGLE-cr:0-pl:295207915-&ds_c=FF~Monitors+SSC_CN~Monitors+SSC_ID~B0000PZN_PH~on_MK~us_BS~multi_PR~mon_SB~msmul_FS~hqloe_CA~smp_KS~nag_MT~na-&ds_ag=AG~Monitors+SSC_ID~E0001FZA_MK~us_AT~sa_MD~h_PK~roah_PB~google_AI~n_AE~oth1_TG~3mr_SA~res-&ds_k=PRODUCT_GROUP&gclid=CjwKCAiArY2fBhB9EiwAWqHK6tI2afrkdZHhJmqvcUj3NJDxCvb0LRUl7RG3PVjWozfJO424lhHDZhoCbxYQAvD_BwE&gclsrc=aw.ds
2. beautiful vignette for zoom calls
3. relaxation and tea drinking zones
4. I do not mind if you remove the cabinet door to open up the space and turn it to something else
6. cohesive look with the family room (modern Spanish Californian vibe) - but I don't mind infusing other styles too such as sleek and moody feel to it
7. add some artwork and wall panels
8. playful lighting - ambiance task
vibe:
1. artistic
2. dreamy/moody
3. coffee shop feel zone - I tend to go to coffee shops for creative thinking; I enjoy the ambiance and music


















I work from home 4 days a week and take a lot of video calls via zoom to manage my team and present to my leaders. I'd love to have artistic and cool video call backdrops, too.
In this room, I have a beautiful view of our backyard overlooking our pool and trees. Ideally, I'd love to have my standing work desk near the window so I can enjoy the view.
Since we have limited rooms, I'd like to be able to also have my occasional guests use this to sleep over.
I'm also thinking how relaxing it would be to have several zones within the room to lounge, daydream, and drink tea to fuel my creative juices or even an area for a quick nap :p
1. elephant desk - https://elephantdesks.com/products/abundance-standing-desk?variant=43389004120293
Small: 48'' * 24'' * 1 1/4''
2. ergo chair
3. MacBook Pro 13in 2016 model
4. 34" Samsung Qled monitor curved 21.9 ultrawide -
https://www.samsung.com/us/computing/monitors/curved/34-j791-thunderbolt-3-ultra-wide-screen-curved-monitor-lc34j791wtnxza/?cid=pla-ecomm-pfs-mon-us-google-na-03112022-170121-&ds_e=GOOGLE-cr:0-pl:295207915-&ds_c=FF~Monitors+SSC_CN~Monitors+SSC_ID~B0000PZN_PH~on_MK~us_BS~multi_PR~mon_SB~msmul_FS~hqloe_CA~smp_KS~nag_MT~na-&ds_ag=AG~Monitors+SSC_ID~E0001FZA_MK~us_AT~sa_MD~h_PK~roah_PB~google_AI~n_AE~oth1_TG~3mr_SA~res-&ds_k=PRODUCT_GROUP&gclid=CjwKCAiArY2fBhB9EiwAWqHK6tI2afrkdZHhJmqvcUj3NJDxCvb0LRUl7RG3PVjWozfJO424lhHDZhoCbxYQAvD_BwE&gclsrc=aw.ds
2. beautiful vignette for zoom calls
3. relaxation and tea drinking zones
4. I do not mind if you remove the cabinet door to open up the space and turn it to something else
6. cohesive look with the family room (modern Spanish Californian vibe) - but I don't mind infusing other styles too such as sleek and moody feel to it
7. add some artwork and wall panels
8. playful lighting - ambiance task
vibe:
1. artistic
2. dreamy/moody
3. coffee shop feel zone - I tend to go to coffee shops for creative thinking; I enjoy the ambiance and music

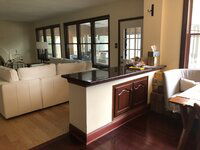
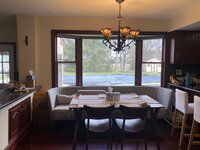
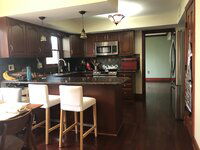
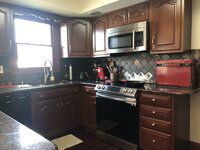

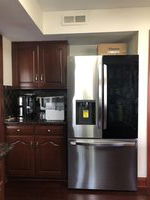
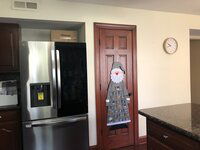
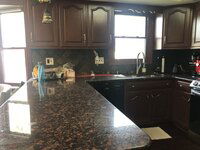
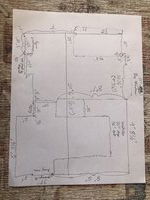
2. Backsplash - it's dark and have missing pieces! We didn't even realize it until we replaced the old cooking stove ?
2. Samsung cooking range
3. West elm banquet - Jeff loves having that banquette. He feeds the baby there. If we need to change it, it will be very hard sell. The only possible change will be a different version of a banquette.
4. Countertop - is there a way you can work with the current one and still make it fit our theme, and then when I saved enough I'll have it changed next year :)
I think I only have around $15k-$20k budget. Help me prioritize where to put that pls.










2. Backsplash - it's dark and have missing pieces! We didn't even realize it until we replaced the old cooking stove ?
2. Samsung cooking range
3. West elm banquet - Jeff loves having that banquette. He feeds the baby there. If we need to change it, it will be very hard sell. The only possible change will be a different version of a banquette.
4. Countertop - is there a way you can work with the current one and still make it fit our theme, and then when I saved enough I'll have it changed next year :)
I think I only have around $15k-$20k budget. Help me prioritize where to put that pls.
Get a design you'll love - Guaranteed!
- Great Room
- My Family Room
- My Foyer
- My Home Office & Creative Space
- Kitchen
- Project Shopping Lists & Paint Colors
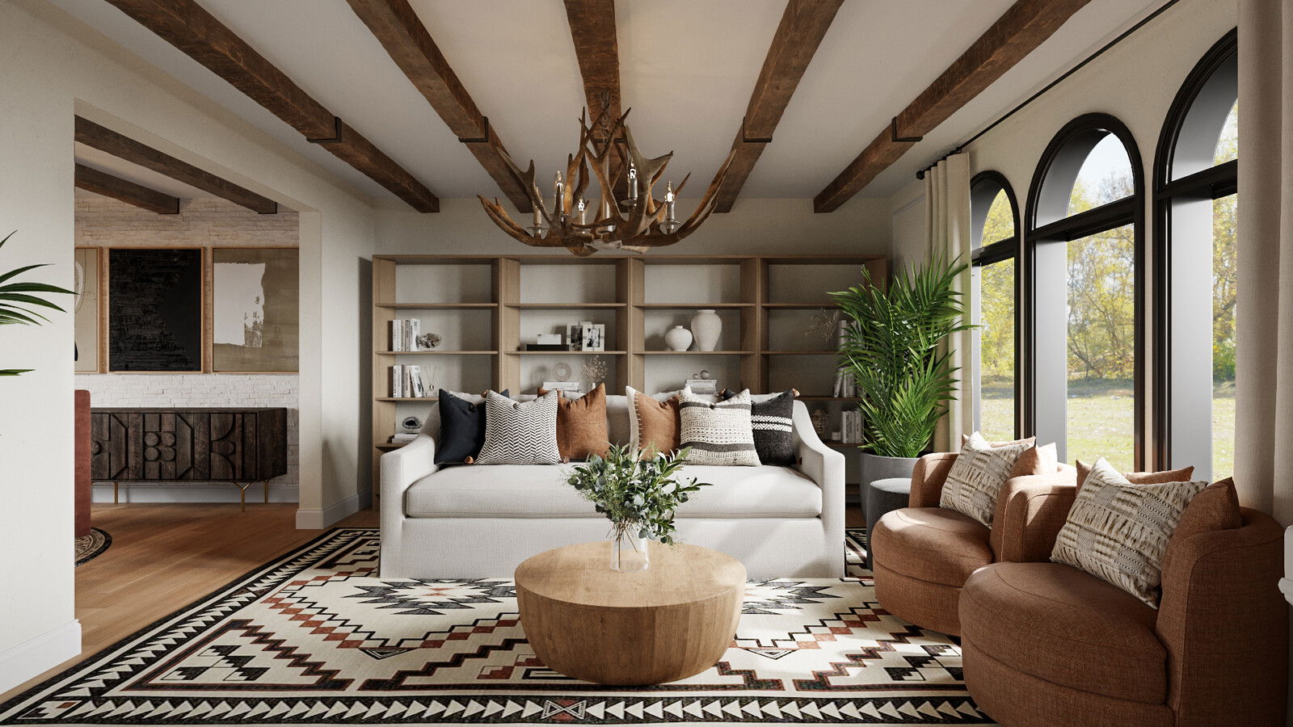
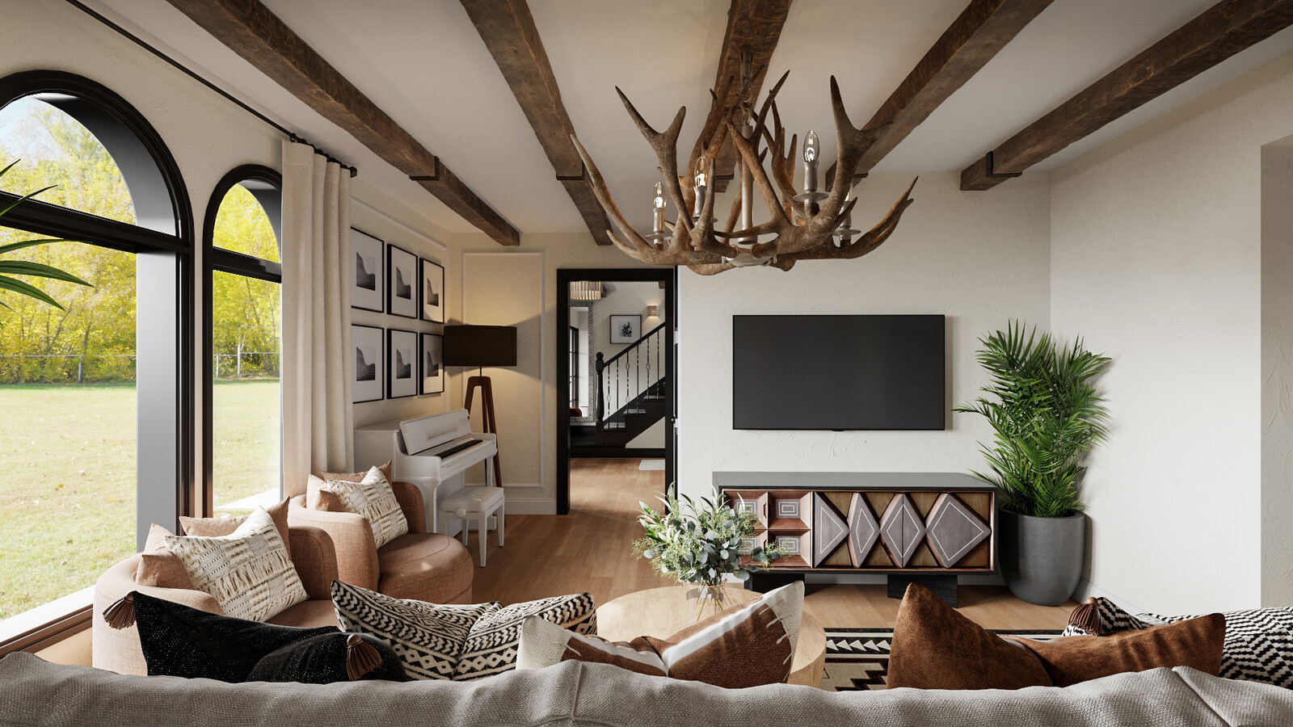
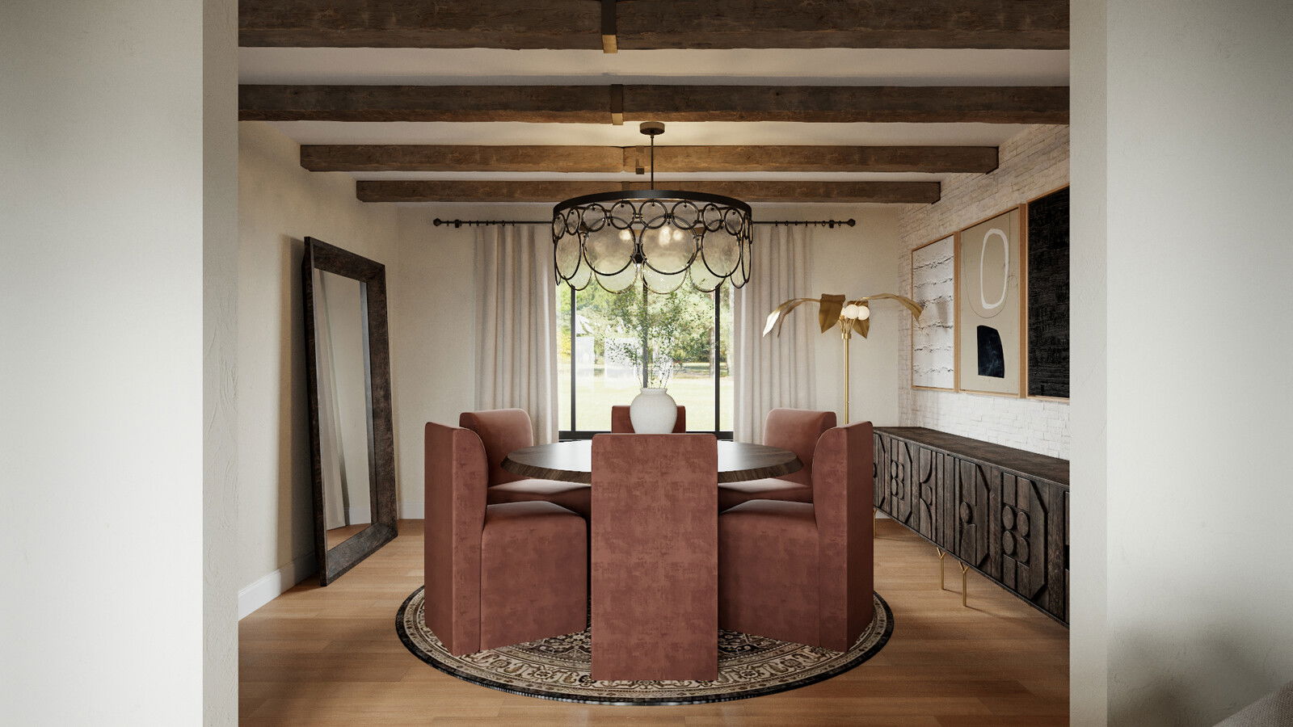
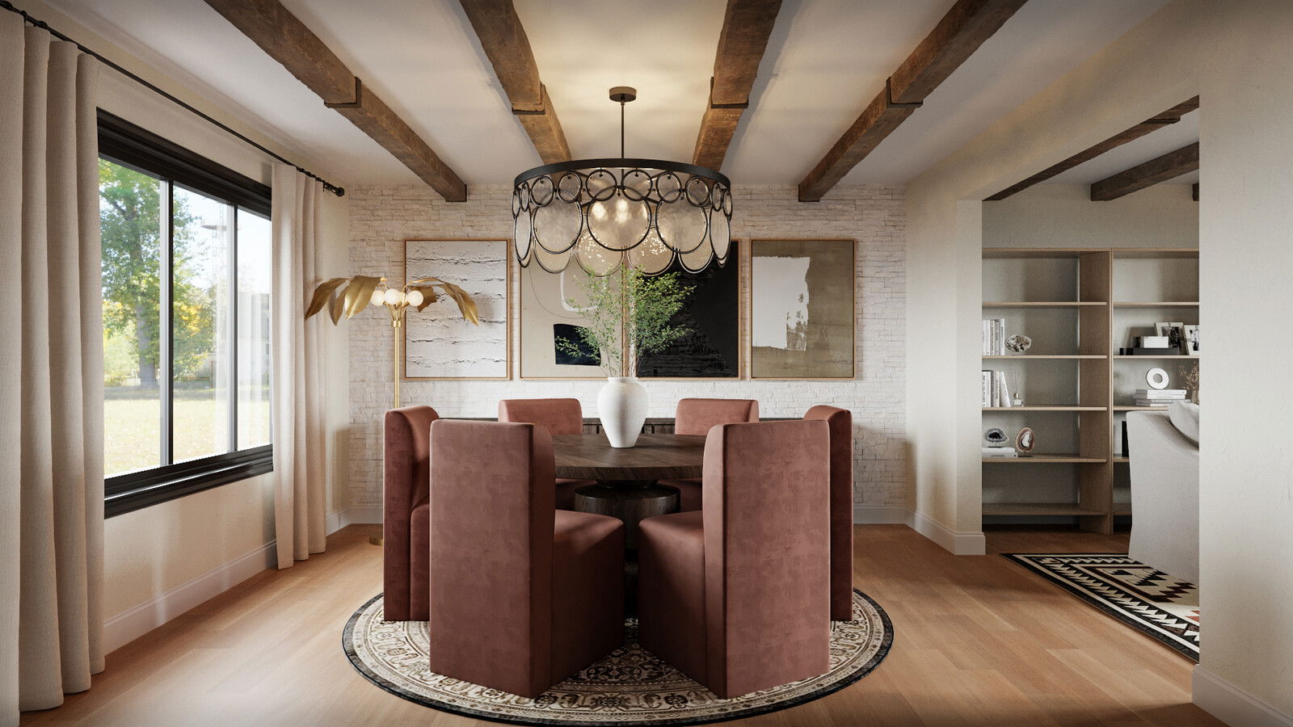




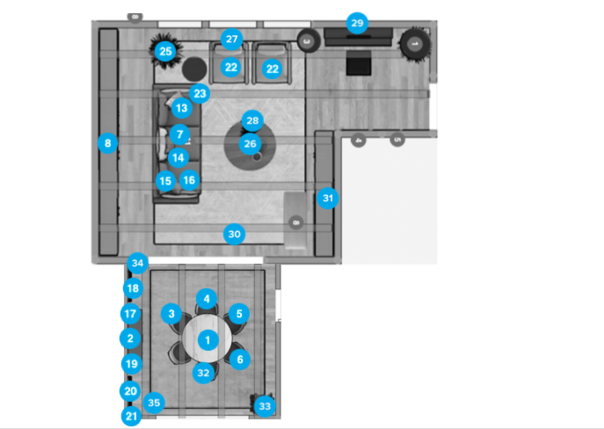
- 1 Easton Recycled Glass Round 40" Chandelier, Bronze
- 2 Pictograph 58" Buffet, Mango Wood, Carbon
- 3 Block Base Dining Chair, Velvet Burnt Orange
- 4 P. Kit 214H x 22W Poly 100% Polyester,100% Polyester Pillow Kit
- 5 P. Kit 220H x 20W Poly 100% Polyester,100% Polyester Pillow Kit
- 6 P. Kit 220H x 20W Poly 100% Polyester,100% Polyester Pillow Kit
- 7 York Slope Arm Slipcovered Deep Seat Grand Sofa 95" 3-Seater with Bench Cushion, Down Blend Wrapped Cushions, Sunbrella(R) Performance Slub Tweed White
- 8 Terrazza Natural Oak 5-Shelf Storage Bookshelf
- 9 York Slope Arm Slipcovered Deep Seat Grand Sofa 95" 3-Seater with Bench Cushion, Down Blend Wrapped Cushions, Premium Performance Basketweave Ivory
- 10 York Slope Arm Slipcovered Deep Seat Grand Sofa 95" 3-Seater with Bench Cushion, Down Blend Wrapped Cushions, Sunbrella(R) Performance Slub Tweed Pebble
- 11 York Slope Arm Slipcovered Deep Seat Grand Sofa 95" 3-Seater with Bench Cushion, Down Blend Wrapped Cushions, Twill Cream
- 12 York Slope Arm Slipcovered Deep Seat Grand Sofa 95" 3-Seater, Down Blend Wrapped Cushions, Performance Twill Stone
- 13 P. Kit 220H x 20W Poly 100% Polyester,100% Polyester Pillow Kit
- 14 P. Kit 220H x 20W Poly 100% Polyester,100% Polyester Pillow Kit
- 15 P. Kit 220H x 20W Poly 100% Polyester,100% Polyester Pillow Kit
- 16 P. Kit 220H x 20W Poly 100% Polyester,100% Polyester Pillow Kit
- 17 Sandstone Grooves II - Wrapped Canvas Print
- 18 Corners Of My Mind by Erin Asley - Painting
- 19 Areah Mid Century Modern Art Abstract Shapes XI - Graphic Art on Canvas
- 20 Mid Century Modern Art Abstract Shapes VI Mid Century Modern Art Abstract Shapes VI - Graphic Art on Canvas
- 21 P. Kit 220H x 20W Poly 100% Polyester,100% Polyester Pillow Kit
- 22 P. Kit 220H x 20W Poly 100% Polyester,100% Polyester Pillow Kit
- 23 P. Kit 220H x 20W Poly 100% Polyester,100% Polyester Pillow Kit
- 24 Slope Floor Lamp, Cool Walnut/Black Linen
- 25 Curved Drum 35.5"" Round Storage Coffee Table, Natural
- 26 Balboa Upholstered Petite Swivel Armchair, Polyester Wrapped Cushions, Performance Brushed Basketweave Adobe
- 27 Balboa Upholstered Petite Swivel Armchair with Wood Base, Polyester Wrapped Cushions, Performance Brushed Basketweave Adobe
- 28 Faux Antler 45" Chandelier
- 29 GALLERY BLACK PICTURE FRAME WITH WHITE MAT 8"X10"
- 30 Desert Sumac Rug
- 31 PASEO CARVED WOOD MEDIA CONSOLE
- 32 SYLVIE ROUND BLACK WOOD DINING TABLE
- 33 Solomon Ebonized Wood Floor Mirror
- 34 Arctic White Marble Stacked Stone Wall Tile
- 35 PALM BRASS FLOOR LAMP
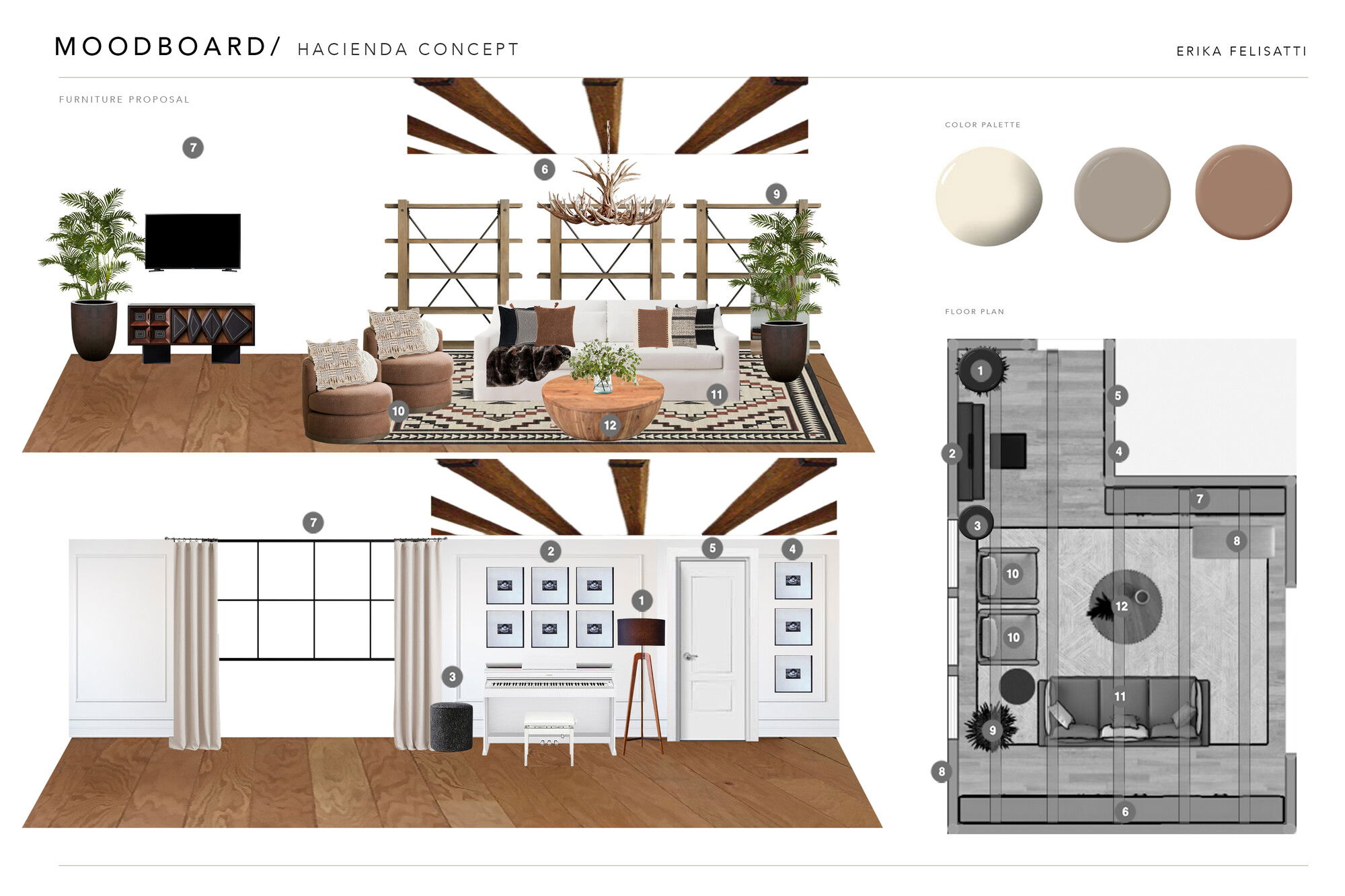
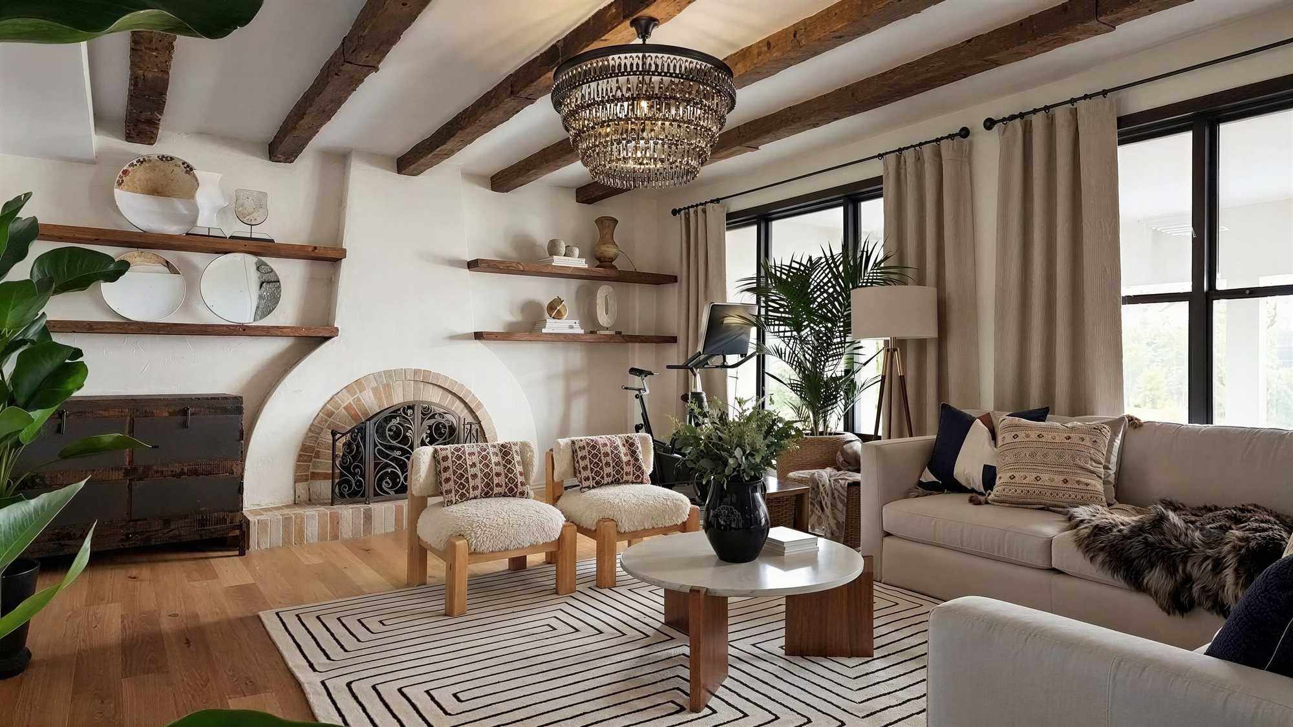
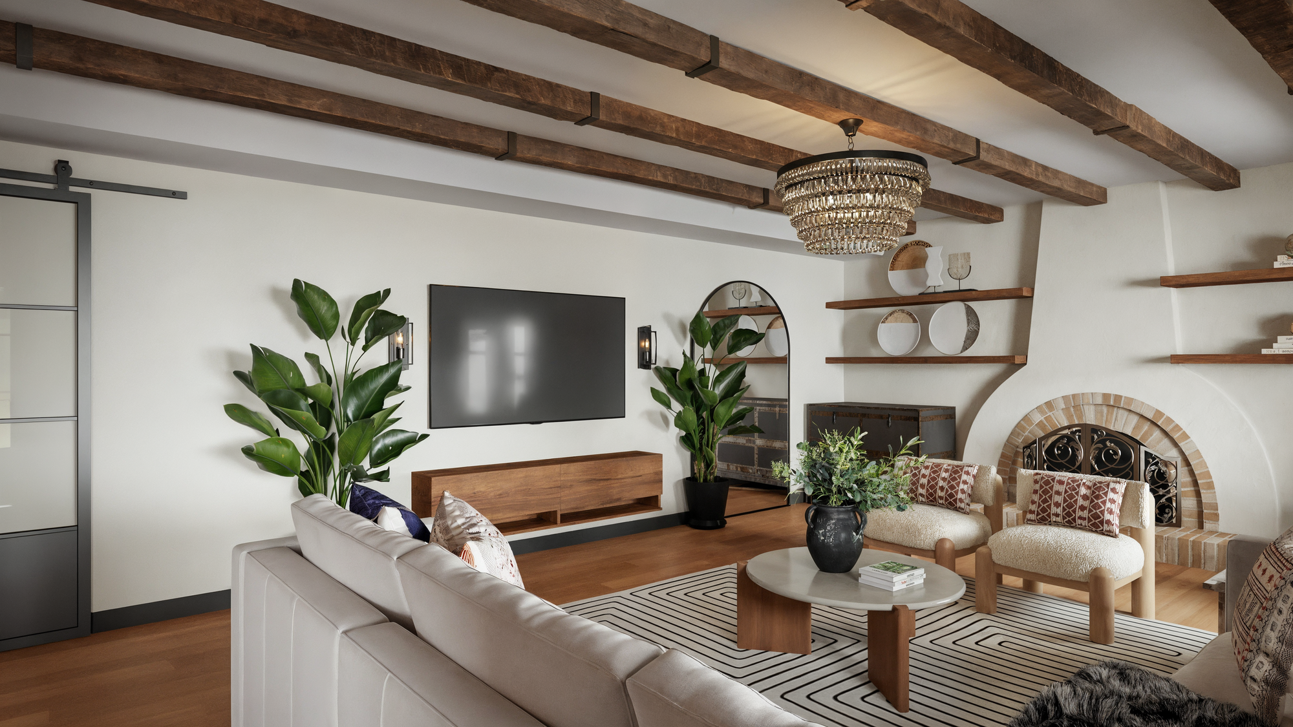
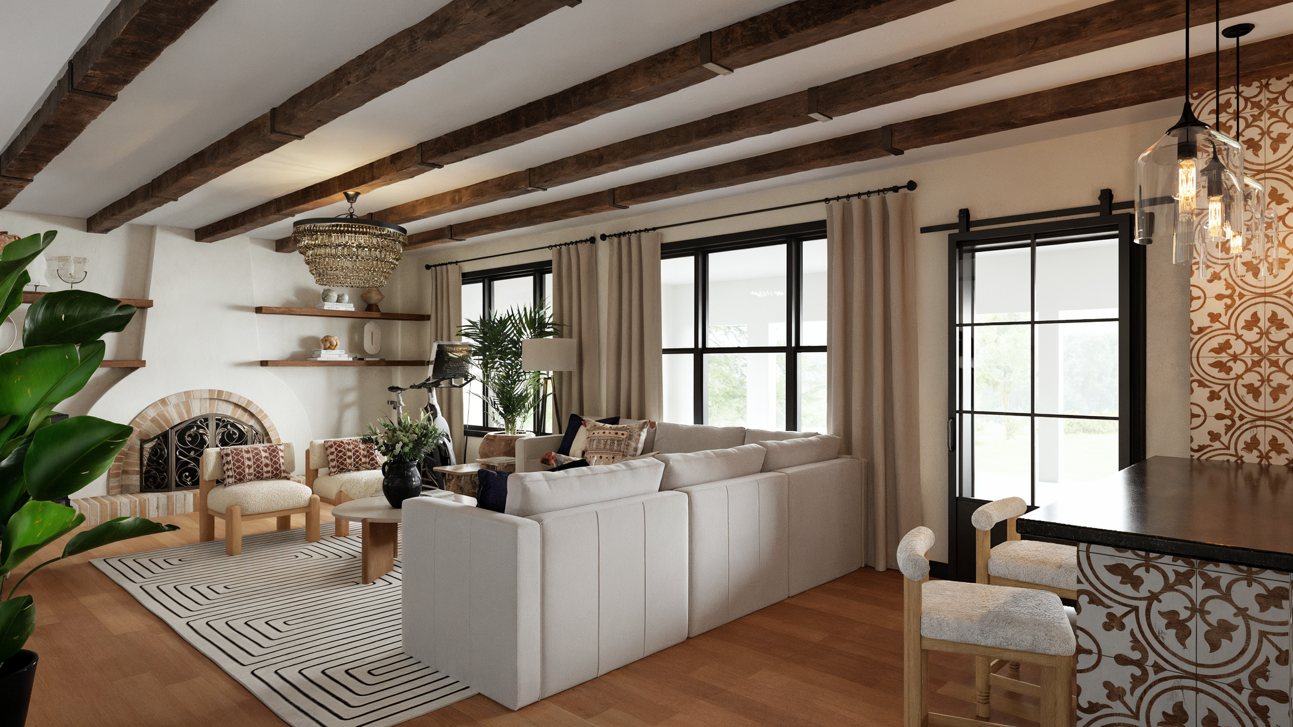
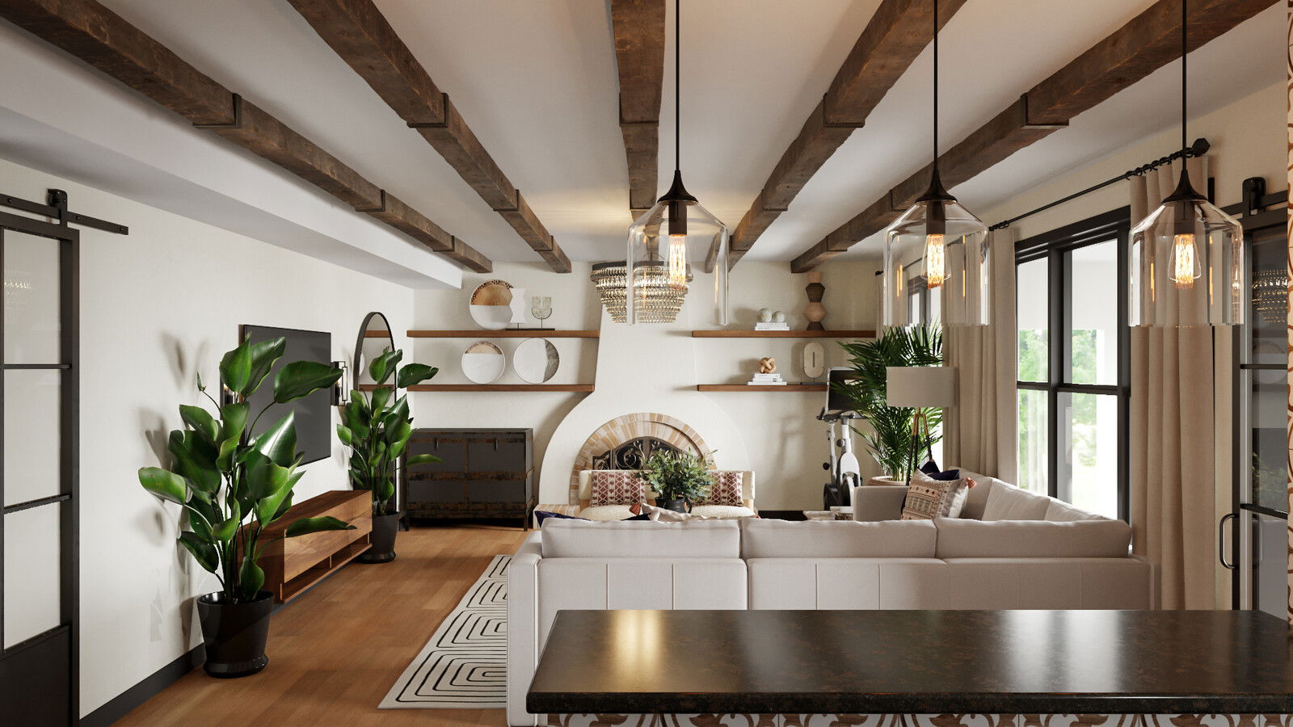




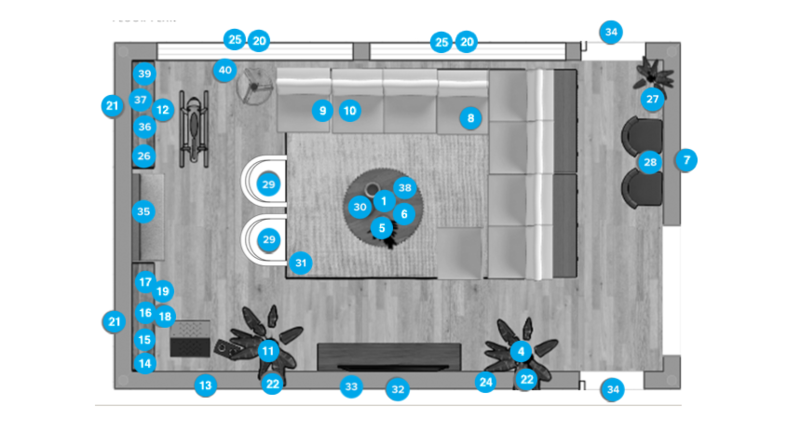
- 1 Organic Modular Table, Dark Walnut, Large
- 2 Volume Pedestal 30" Coffee Table, Cool Walnut
- 3 Volume Storage 36" Coffee Table, Cool Walnut
- 4 Fluted Ficonstone Indoor/Outdoor Planter, Large, 23"D x 23"H, Black
- 5 Joshua Ceramic Vase, Large, Black
- 6 Olive Branch
- 7 City Glass 9.5" Pendant, Bronze
- 8 Faux Fur Ruched Throw, 60 x 80", Espresso
- 9 PILLOWS P4097 Pillow 16" x 26" Cover w/Poly
- 10 PILLOWS P0672 Pillow 22" x 22" Cover w/Poly
- 11 Neo Planter, Small, Rust
- 12 Sasha Handwoven Baskets, Set Of 2
- 13 Edge Extra-Large Black Arch Floor Mirror
- 14 Louis Vuitton Marc Jacobs, Coffee Table Book
- 15 Vanity Fair 100 Years
- 16 Louis Vuitton: The Birth Of Modern Luxury Book
- 17 Architectural Digest: A Century of Style, Coffee Table Book
- 18 Beachcomber Low Rectangular Basket
- 19 Ludlow 44.5" Trunk Bar Cabinet, Black
- 20 Custom Belgian Flax Linen Rod Pocket Blackout Curtain, Dark Flax, 98 x 102''
- 21 Brighton Floating Shelf, Walnut, 48" x 14"
- 22 Faux Narrow Areca Palm Tree, 5'
- 23 Travelers Faux Palm Tree, 7'
- 24 Black Ferra Towel Ladder
- 25 Black 1.5" Standard Curtain Rod and Round End Cap Finials Set 88"-120
- 26 Two-Tone Zimbabwe Wall Baskets, Set of 3
- 27 Faux Potted Brachychyton Rupestris Tree & Large Rustic Ficonstone Planter
- 28 Revival Boucle Oak Counter Stool by Athena Calderone
- 29 Harper Shearling Accent Chair
- 30 Ordman Crystal Round Chandelier, Black
- 31 Jonathan Adler Inkdrop Black & Ivory Rug
- 32 Luxton 71'' Media Console
- 33 Mervat Steel Flush Mounted Sconce (Set of 2)
- 34 Belgian Flax Linen Curtain
- 35 Faux Wood Beam 5"H x 153"W x 5"D U Shaped Ceiling Beam
- 36 Tyler Square Basket With Rope Handle Low
- 37 Talise 4-Tier Wood Sculpture 24"
- 38 Black Wood Knot Sculpture 8"
- 39 Destan Sculptures
- 40 T SHORT MARBLE SIDE TABLE
- 41 T TALL MARBLE SIDE TABLE
- 42 SANTORO WHITE QUARTZ COFFEE TABLE
- 43 SANDRO BLACK AND WHITE THROW PILLOW WITH DOWN-ALTERNATIVE INSERT 20"
- 44 Patterned Wall & Floor Tile
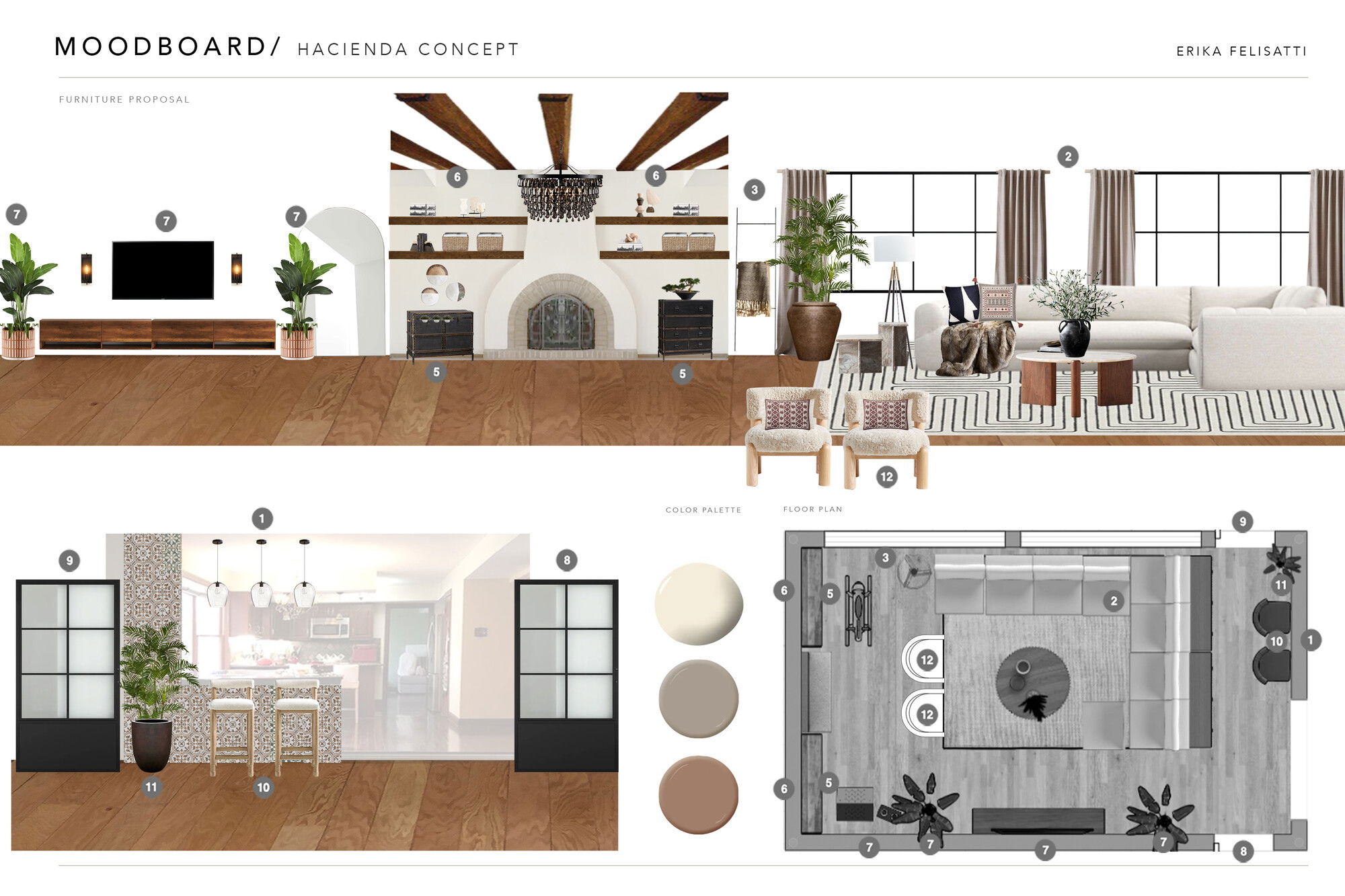
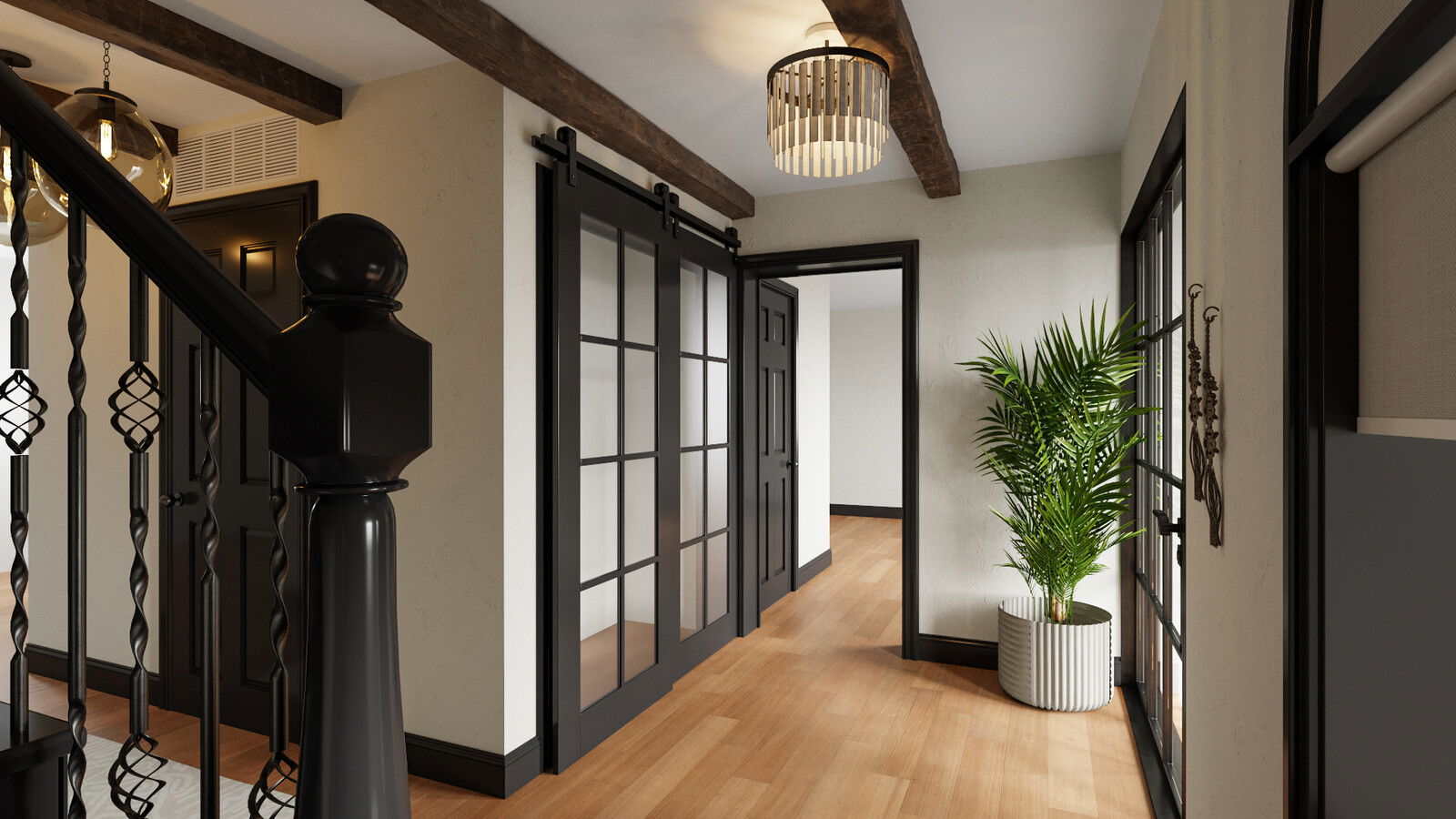
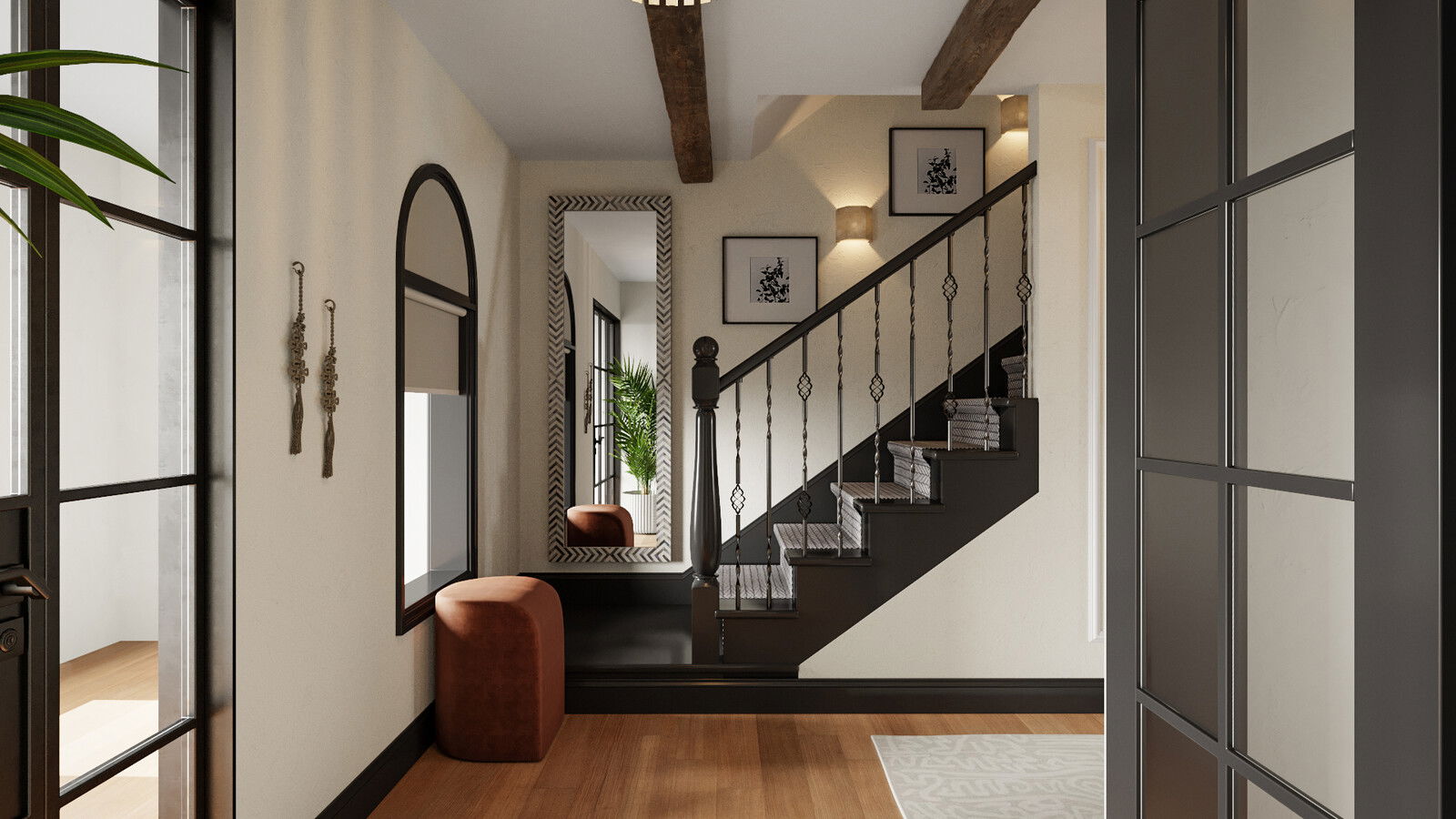
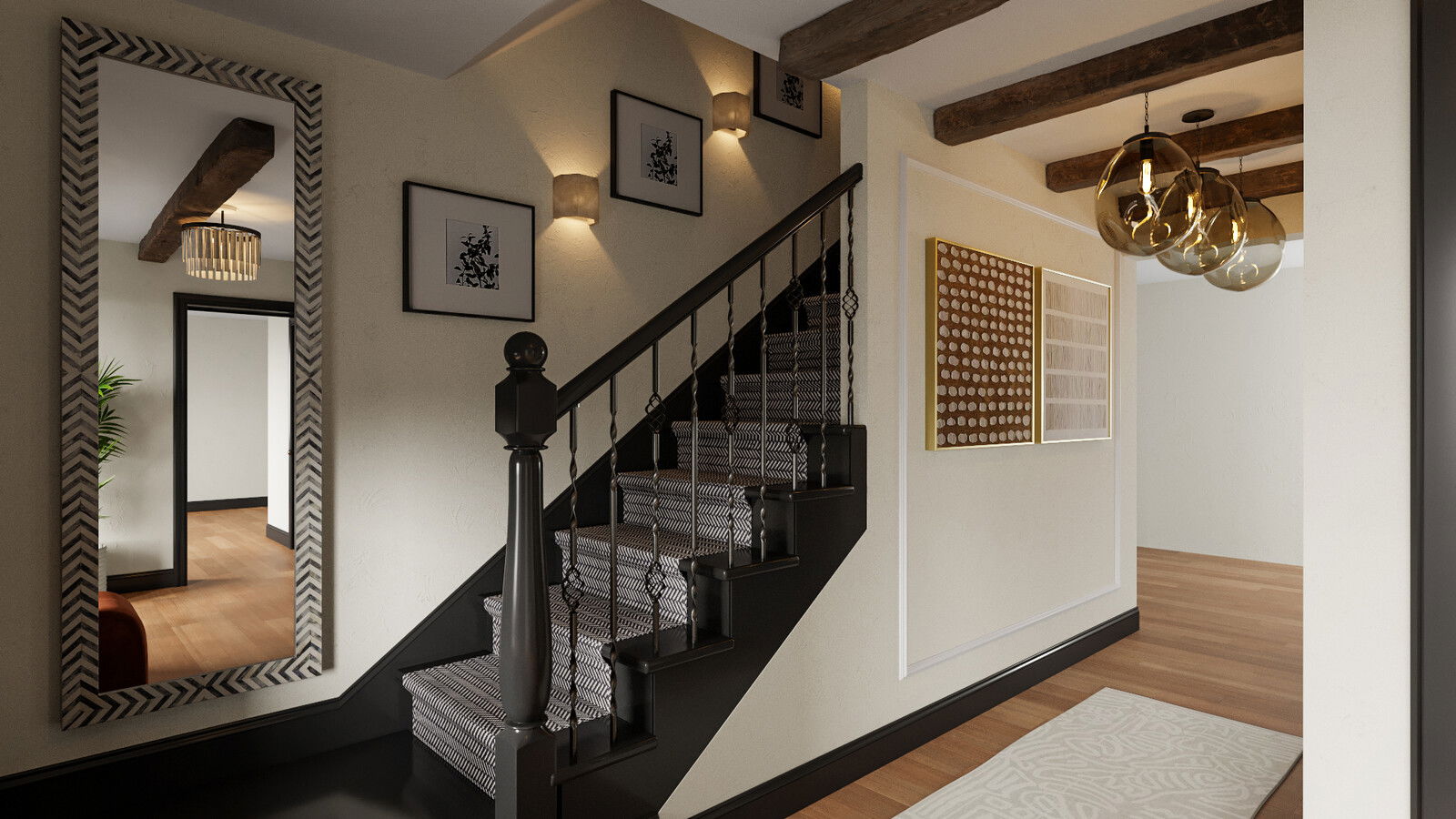



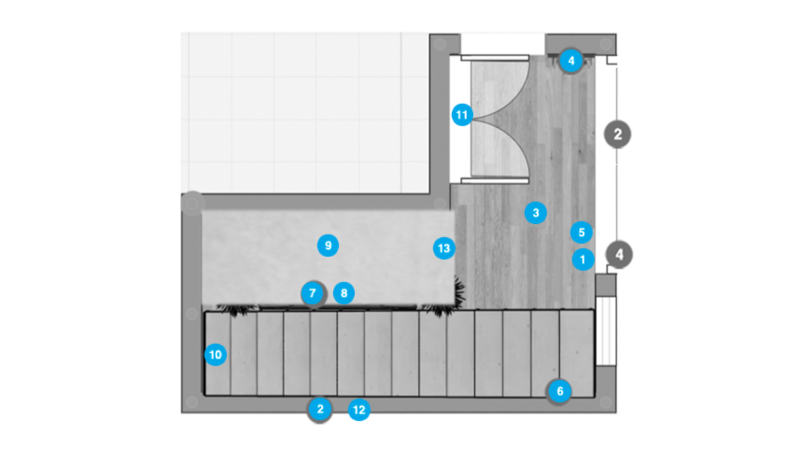
- 1 Tilly Small Ottoman, Poly, Performance Velvet, Burnt Umber, Concealed Support
- 2 Beatrice Alabaster Sconce, Regular
- 3 Astrid Capiz Flush Mount, Bronze
- 4 Cecilia Ficonstone Indoor/Outdoor Planter, Large, 22.8"D x 18.1"H, White
- 5 Noa Petite Wall Hanging
- 6 Parsons Floor Mirror, Bone Herringbone/Gray
- 7 Brown Minimalist Textured Wall Art Neutral Khaki Wabisabi Wall Painting Brown and White Rich Textured Canvas Art Brown Abstract Painting
- 8 Beige 3D Textured Canvas Wall Art Beige Boho Canvas Painting Beige Minimalist Abstract Art Neutral Wabisabi Wall Art Large Beige Painting
- 9 1-Light Mini Pendant
- 10 Dash and Albert Rugs
- 11 Paneled Wood and Glass Veregio Sliding Closet Doors
- 12 GALLERY BLACK PICTURE FRAME WITH WHITE MAT 8"X10"
- 13 Keith Haring Freestyle Pearl
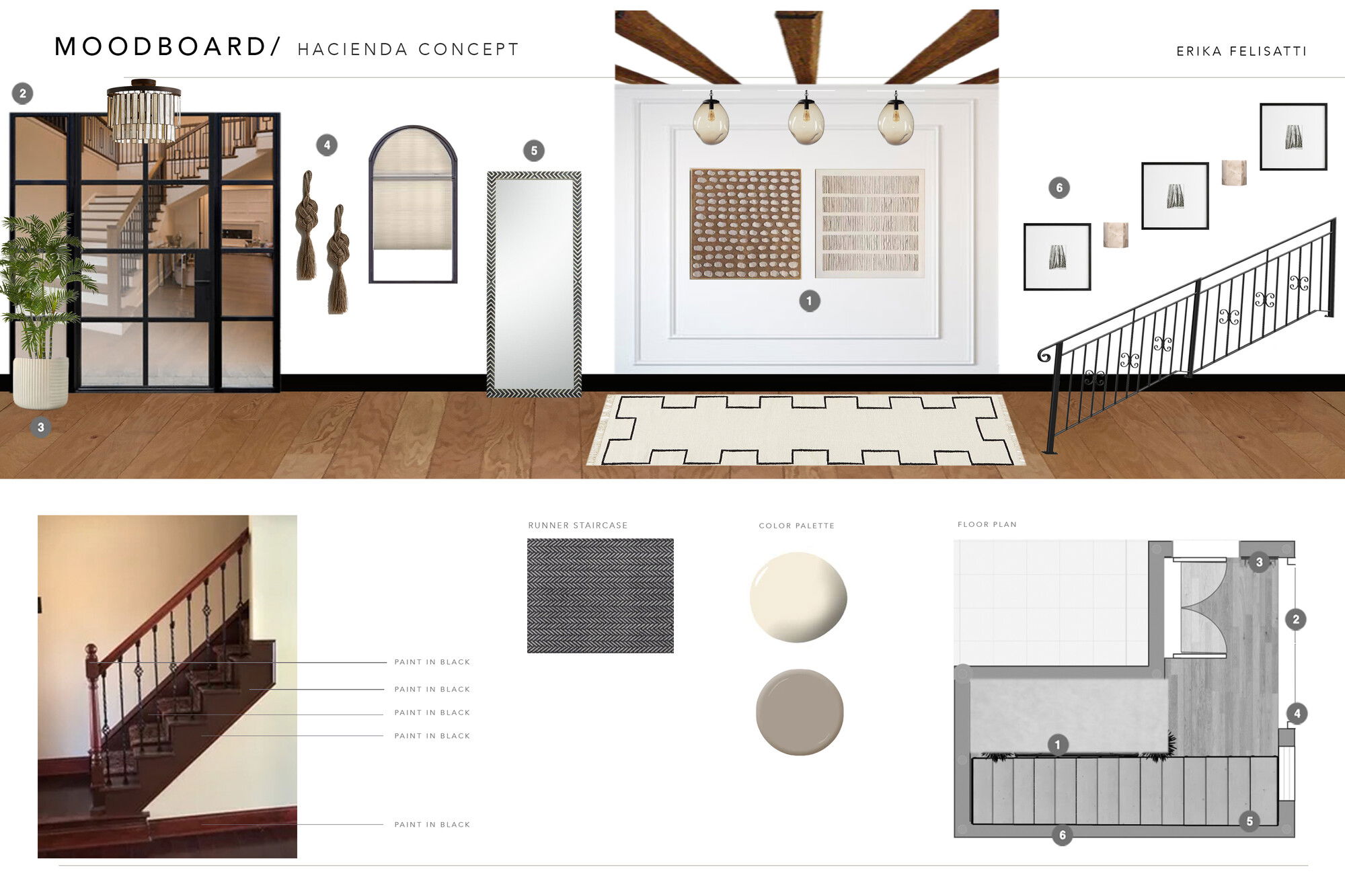
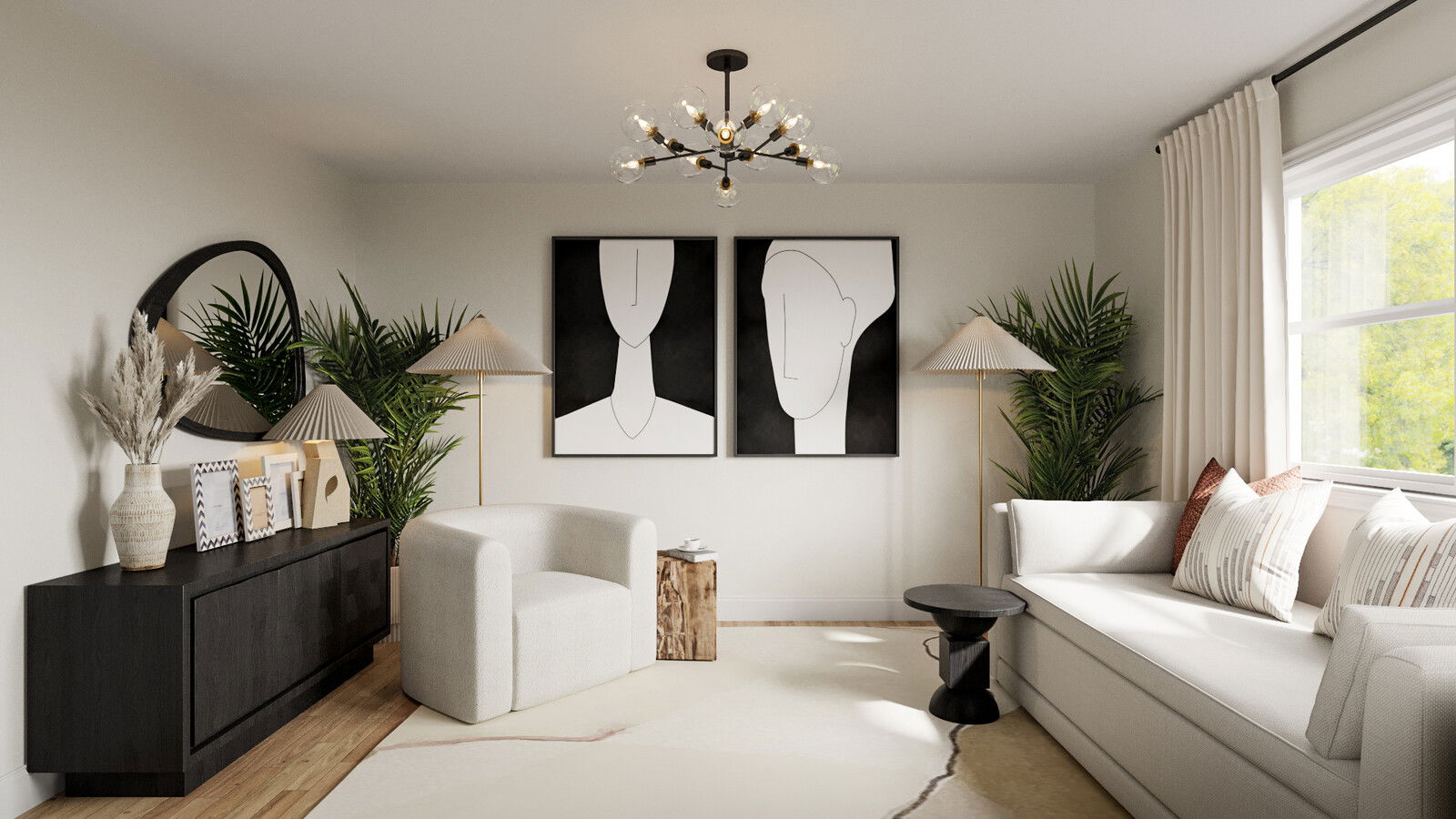
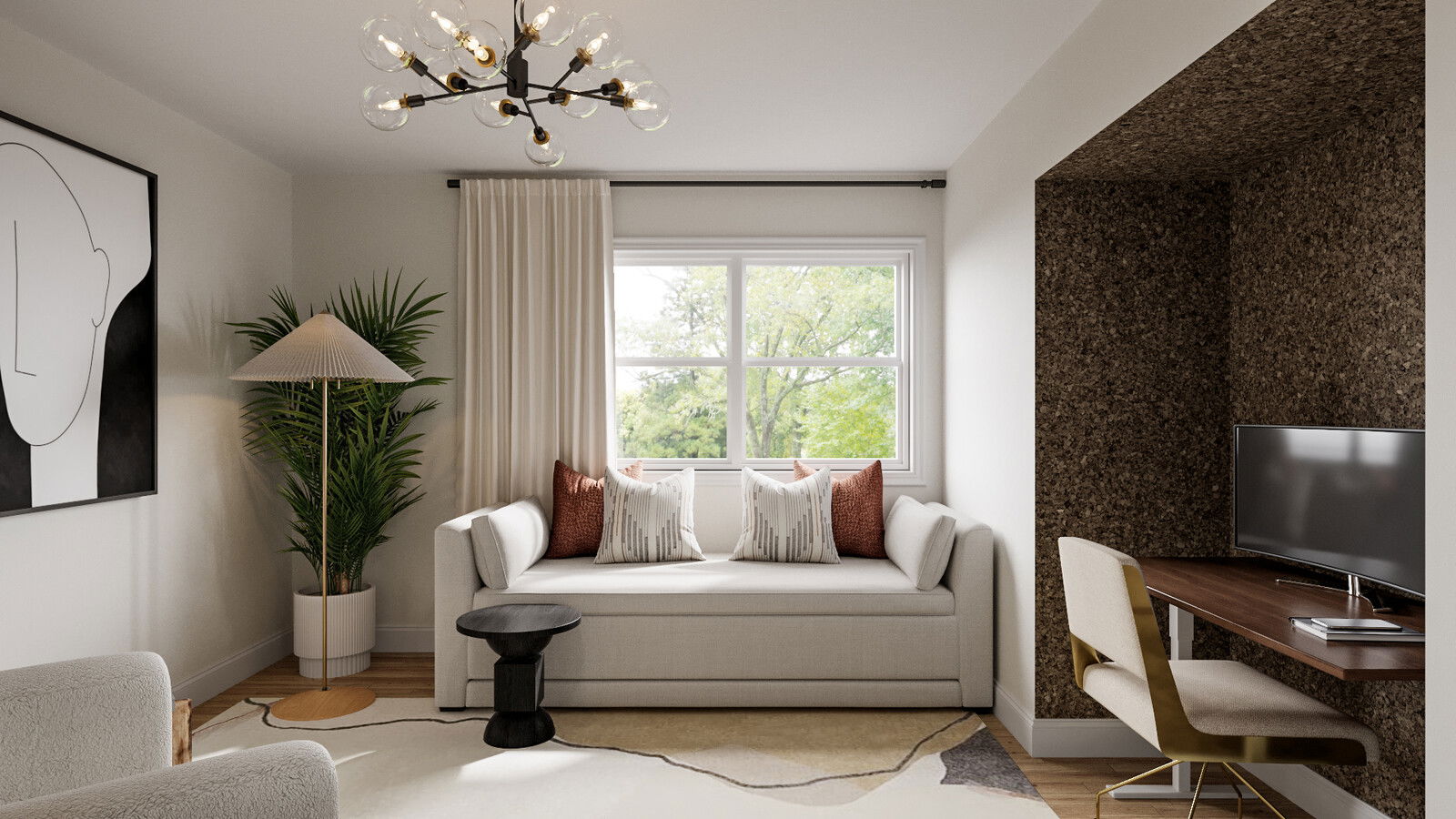
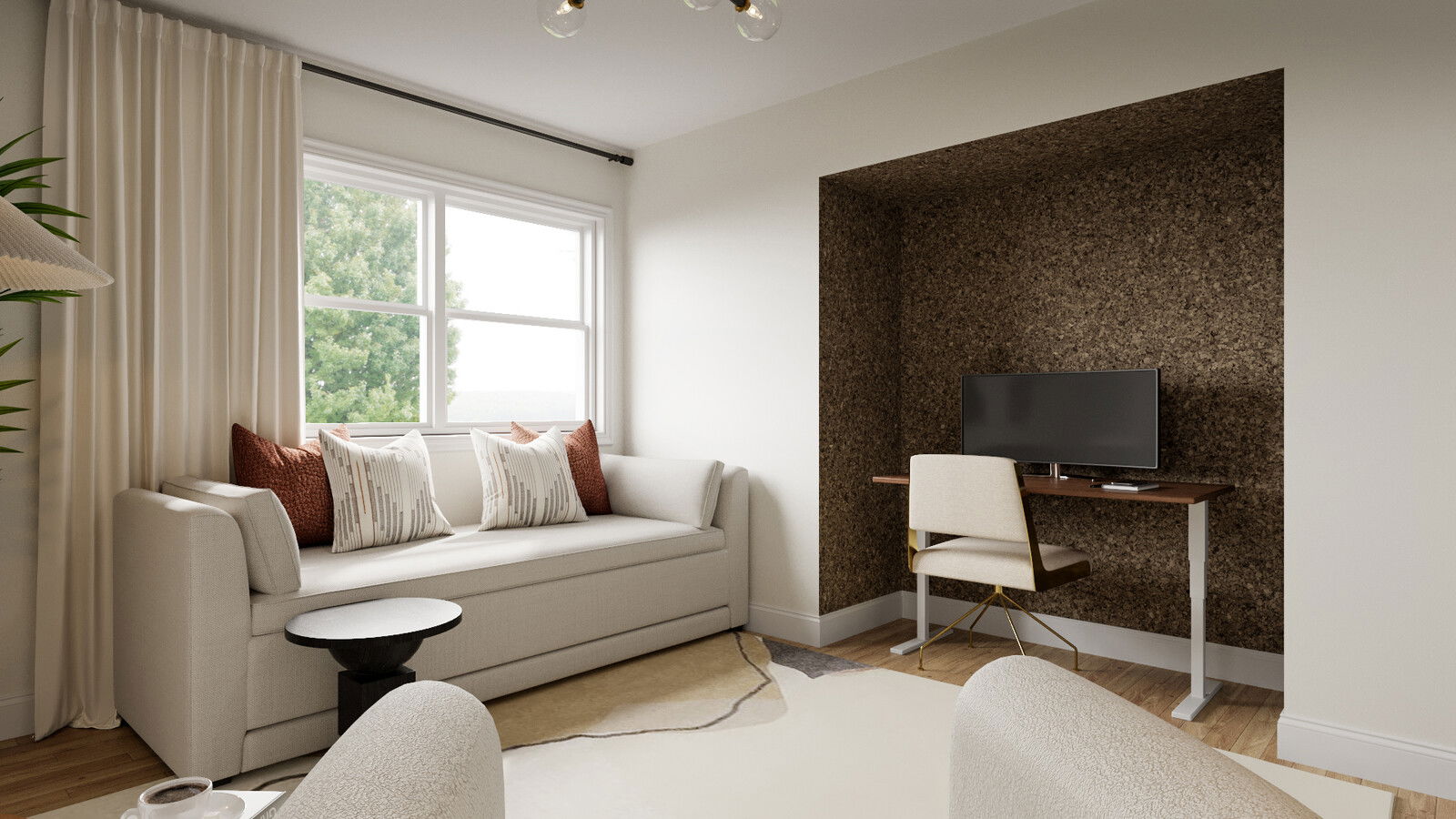



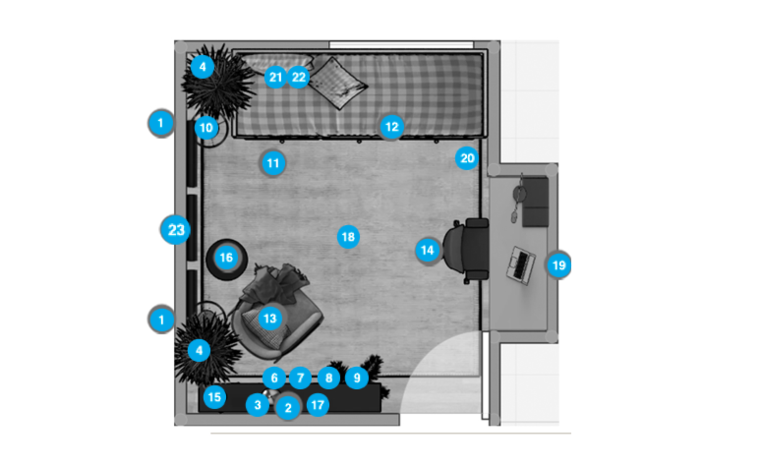
- 1 Faux Paradise Palm, 7'
- 2 Carved Pattern 60" Media Console, Black
- 3 Mid Century Asymmetrical Wall Hanging Mirror, Black
- 4 Fluted Ficonstone Indoor/Outdoor Planter, Medium, 16"D x 18"H, Alabaster
- 5 Faux Potted Paradise Palm Tree, 5', Green
- 6 Sonia Bone Picture Frame, White, 8" x 10"
- 7 Bodhi Bone Picture Frame, Gray, 8" x 10"
- 8 Sonia Bone Picture Frame, White, 5" x 7"
- 9 Bodhi Bone Picture Frame, Gray, 5" x 7"
- 10 Flores Floor Lamp with Fluted Shade
- 11 Tri Petrified Wood Side Table
- 12 Luna Upholstered Daybed Sleeper, Polyester Wrapped Cushions, Performance Heathered Basketweave Ivory
- 13 Hugger Curved Swivel Accent Chair by Leanne Ford
- 14 Rue Cambon Office Chair
- 15 Ruins Cream Ceramic Sculptural Table Lamp with Pleated Shade by Athena Calderone
- 16 Jordan Ebony End Table
- 17 Lati Vase 12
- 18 Bauke 12 - Light Dimmable Sputnik Sphere Chandelier
- 19 Cork Panel Bulletin Board, 4 Panels/Pack
- 20 Nina Takesh Loire Ivory Quartz Rug
- 21 Pebbled Handstitched Organic Sham
- 22 Morelia Organic Pillow Cover
- 23 FIGURE 36x48
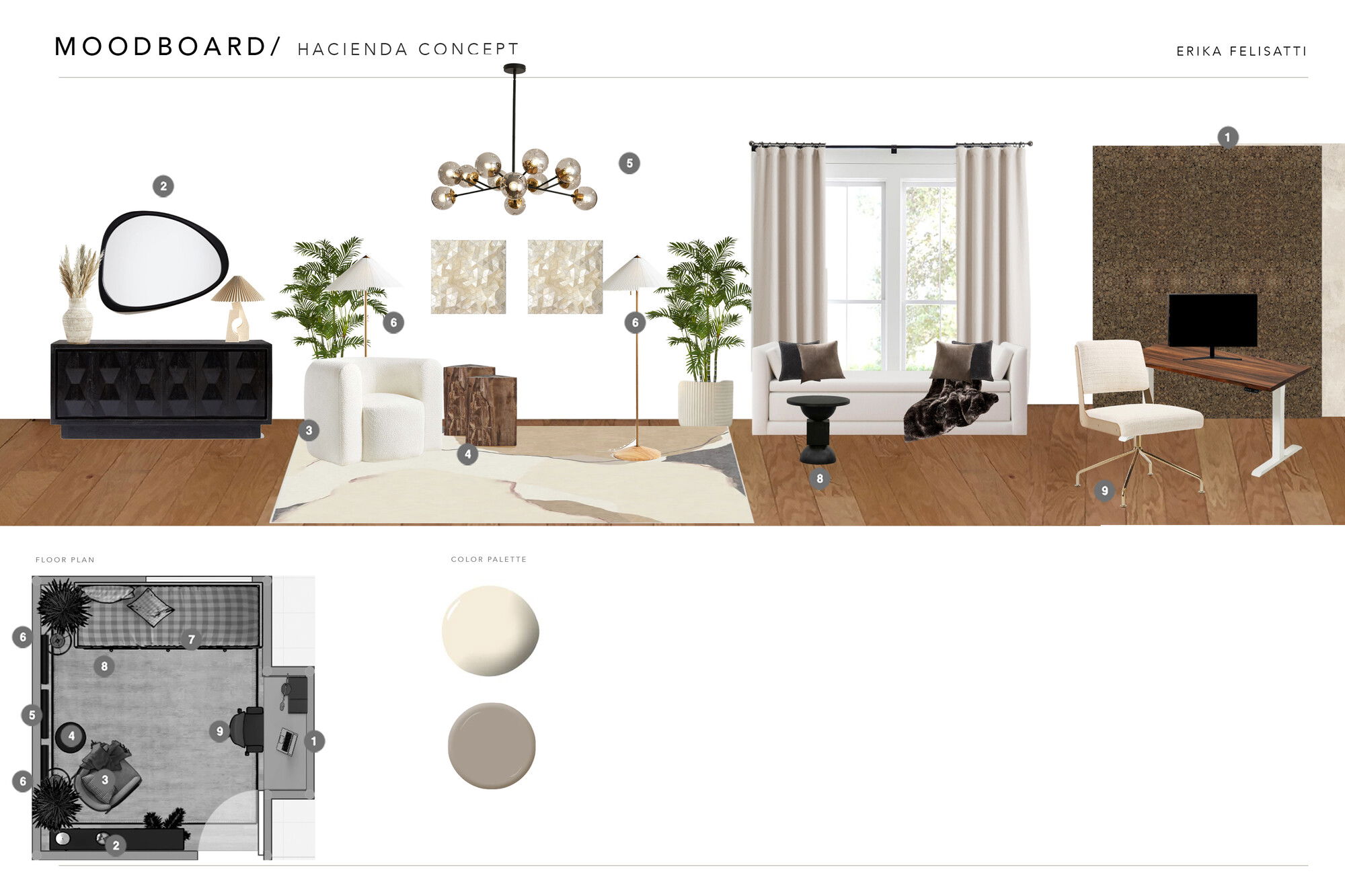
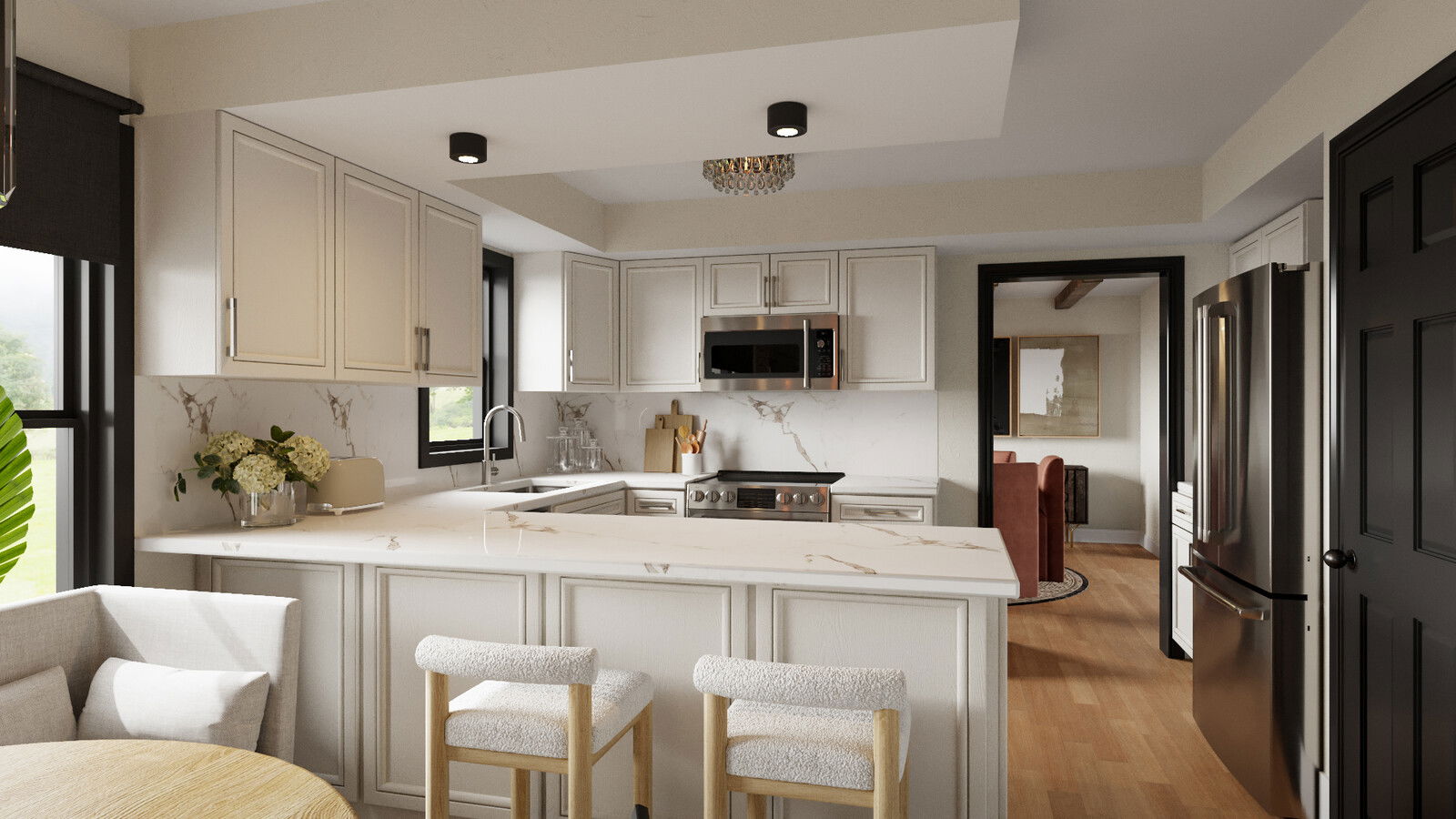
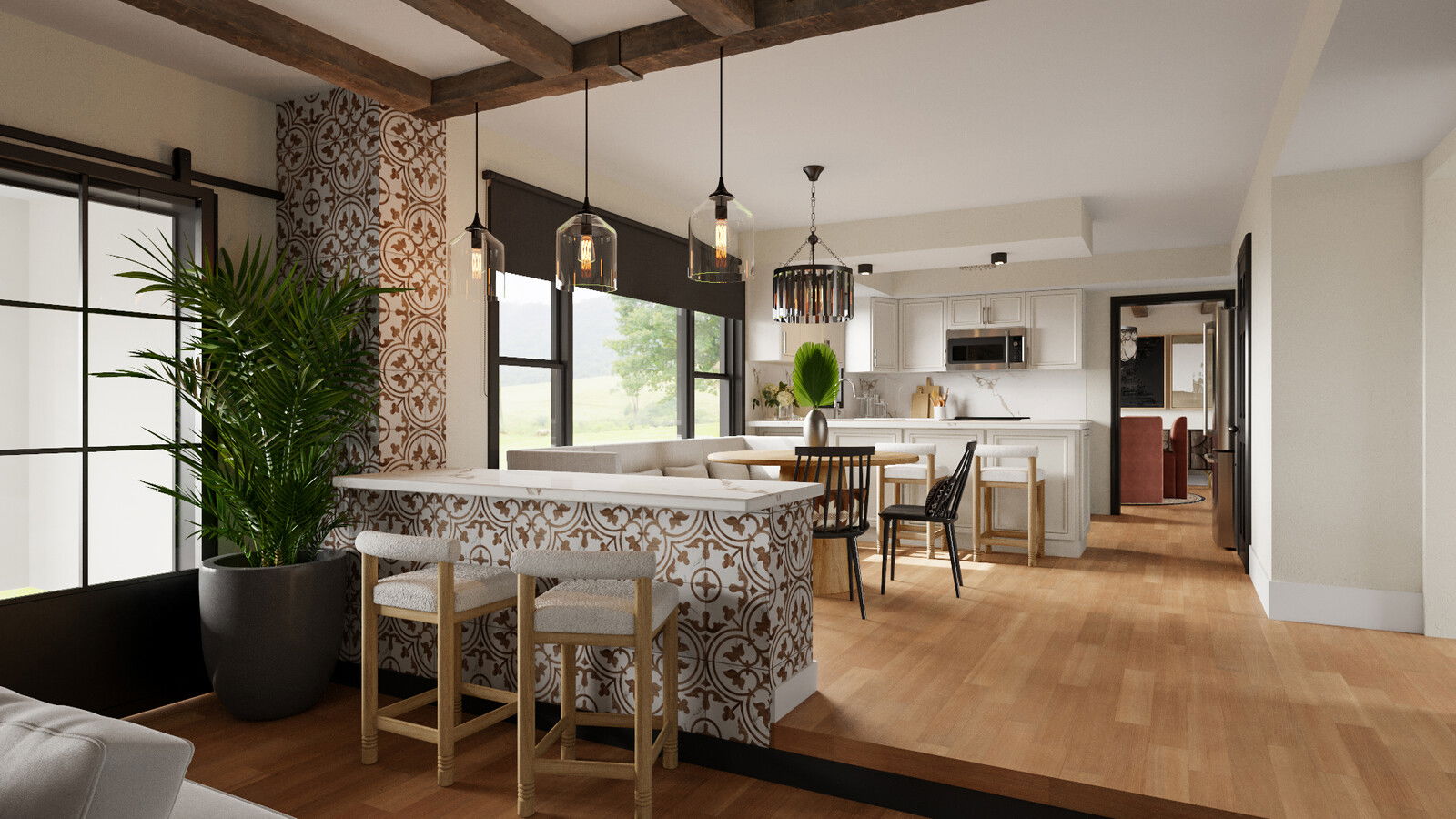
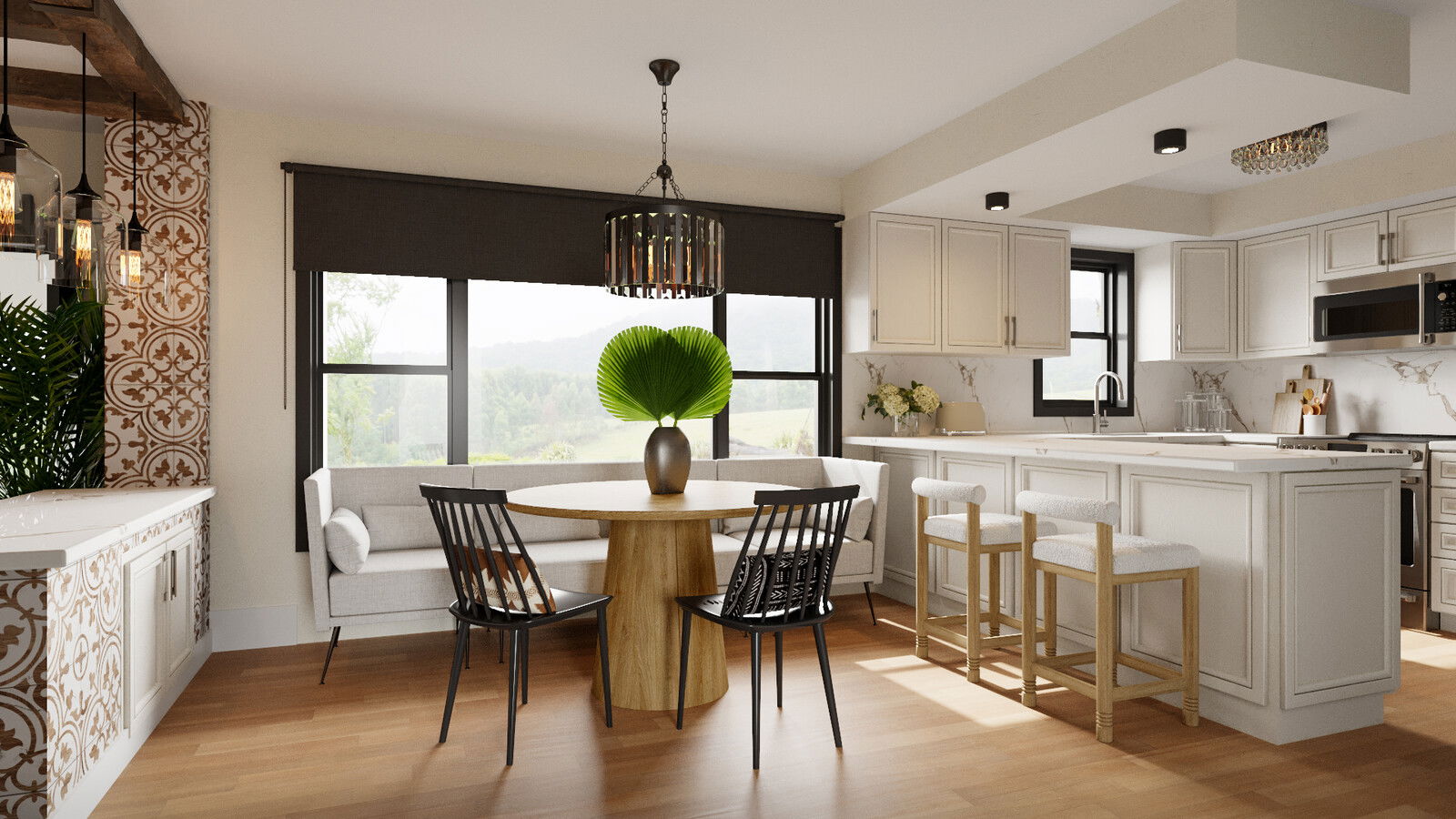



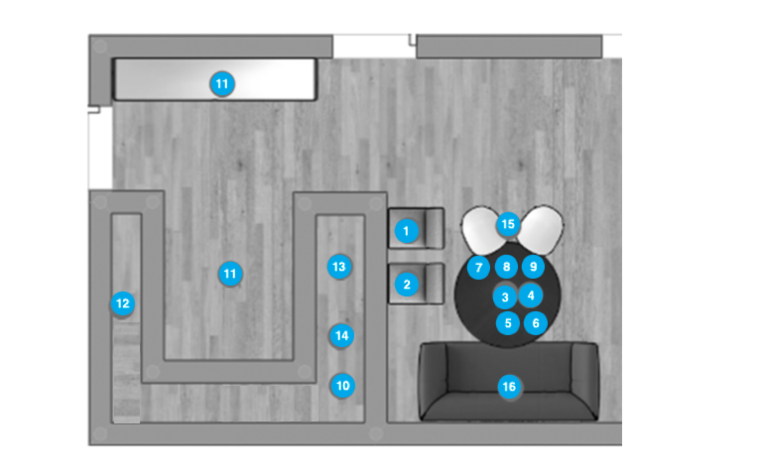
- 1 Organic Shaped Dinnerware, Set of 20,White
- 2 Set 4 Oval Cork Placemats, 44 cm
- 3 Slub Cotton Table Linens Napkin Black Cotton 18x18 Set of 4 BOM
- 4 AP Fluted Glassware, Highball, Glass , Set of 8 BOM
- 5 AP Fluted Glassware,DOF, Glass , Set of 8 BOM
- 6 Kanto Flatware, 20-Piece, Black Satin
- 7 Kanto Flatware, 5-Piece, Black Satin
- 8 Rosswood Metal Chandelier, Large 31", Stardust
- 9 Windham Alabaster Tile Round Chandelier, Bronze
- 10 Catri Iron & Glass Chandelier
- 11 Anton Solid Wood 48" Round Dining Table, Cerused White
- 12 Clarissa Modern Flush Mount, Bronze
- 13 Meadows Drawer Pull
- 14 Peek LED Flush Mount
- 15 Saroshi 24" x 47" Polished Marble Look Porcelain Floor and Wall Tile (15.5 Sq. Ft. / Case)
- 16 Windsor Dining Chair, Black, Set of 2
- 17 Premium Semi-Sheer Outdoor Roller Shade
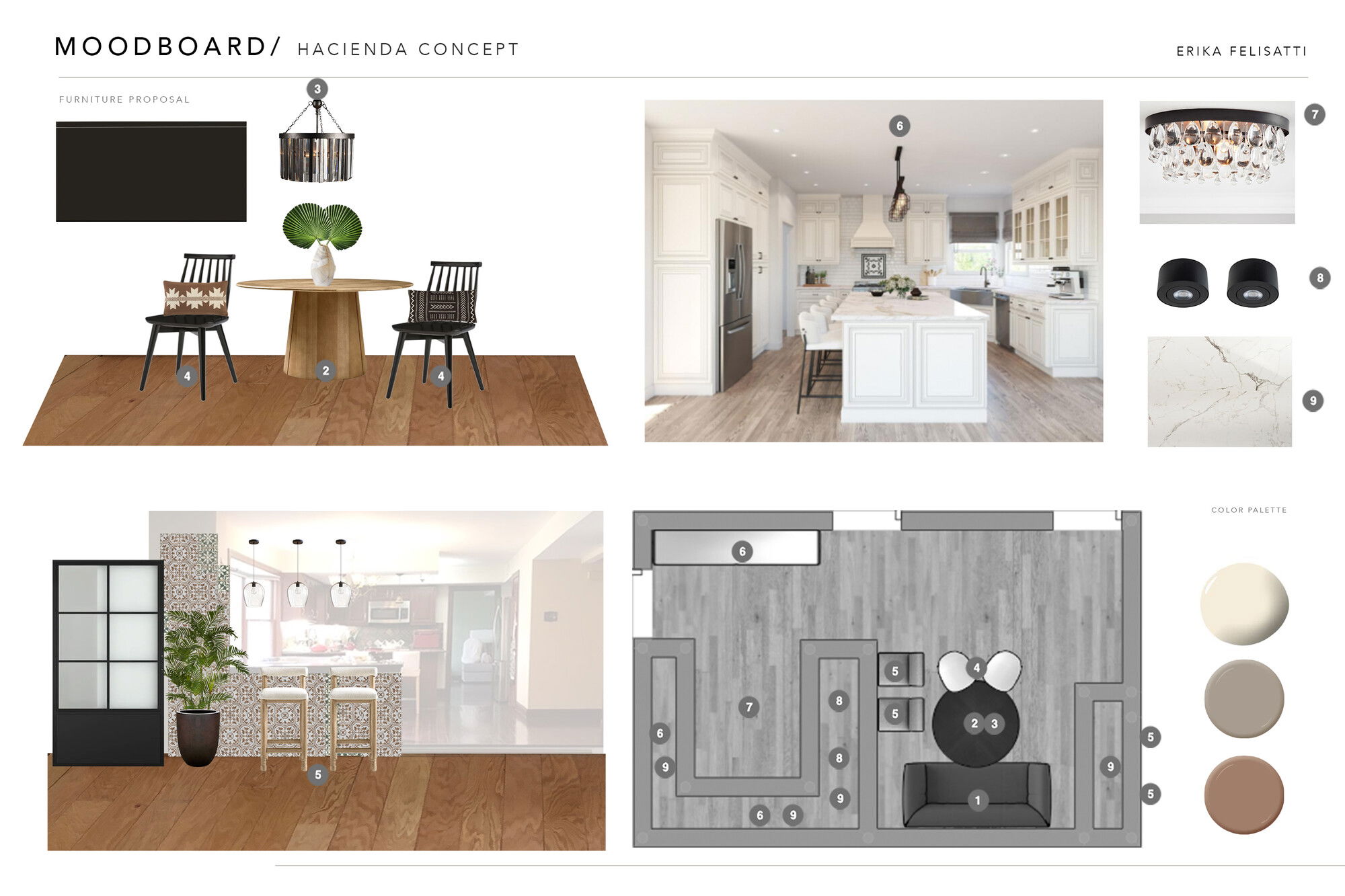


Pay for Itself
Great Room ColorsGreat Room
For your main color, we chose to use white/off-white as it offers a fresh, clean, feel to the space. White and off-white colors are often a favorite for walls because they are light, neutral, and match most color schemes. They are known to make rooms feel more airy and spacious.
Use an eggshell finish paint which has a very light touch of shine (similar texture to an eggshell as implied by its name). This finish is very often used for walls and is more durable and easier to clean than matte finish
Great Room Colors
Area
Name
Company / Code
Link
My Great Room
Chantilly Lace
Benjamin Moore Oc-65
https://www.benjaminmoore.com/en-us/paint-colors/color/oc-65/chantilly-lace
Great Room Shopping List
| Decorilla Discount | Item | Description | Decorilla Discount | ||
|---|---|---|---|---|---|
28% Off | 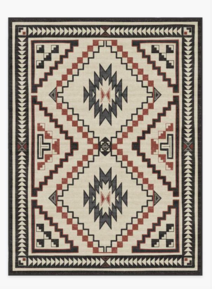 | Desert Sumac Rug
Desert Sumac Rug is inspired by Southwestern motifs. It features a central diamond emblem, surrounded by zigzags and corner triangles in neutral hues of grey and charcoal with red accents. | Order & Save | 28% Off | |
28% Off |  | Add a touch of rustic elegance to your home with the Fiona II Collection. The meticulously woven construction of these pieces boasts durability and will provide natural charm into your decor space. Made with Cotton, Leather, Cotton in India, Spot Clean Only, Line Dry. Manufacturers 30 Day Limited Warranty. | Order & Save | 28% Off | |
28% Off |  | Add a touch of rustic elegance to your home with the Manitou Collection. Made with Leather, Cotton in Argentina, Spot Clean Only, Line Dry. Manufacturers 30 Day Limited Warranty. | Order & Save | 28% Off | |
28% Off |  | The meticulously woven construction of these pieces boasts durability and will provide natural charm into your decor space. Made with Cotton, Cotton in India, Spot Clean Only, Line Dry. Manufacturers 30 Day Limited Warranty. | Order & Save | 28% Off | |
28% Off |  | Add a touch of rustic elegance to your home with the Niko Collection. The meticulously woven construction of these pieces boasts durability and will provide natural charm into your decor space. Made with Wool, Cotton, Cotton in India, Spot Clean Only, Line Dry. Manufacturers 30 Day Limited Warranty. | Order & Save | 28% Off | |
28% Off |  | The Colden Collection feautures compelling global inspired designs brimming with elegance and grace! The perfect addition for any home, these pieces will add eclectic charm to any room! The meticulously woven construction of these pieces boasts durability and will provide natural charm into your decor space. Made with Cotton, Linen, Wool, Cotton in India, Spot Clean Only, Line Dry. Manufacturers 30 Day Limited Warranty. | Order & Save | 28% Off | |
10% Off |  | Quantity: 2 | Construction Made of 100% Belgian flax linen. 100% natural linen has superlative qualities of breathability, durability, high absorbency, allergen-free and long lasting. | Order & Save | 10% Off |
10% Off |  | Quantity: 4 | Construction Made of 100% Belgian flax linen. 100% natural linen has superlative qualities of breathability, durability, high absorbency, allergen-free and long lasting. | Order & Save | 10% Off |
10% Off |  | Quantity: 3 | Bevel-cut archival-quality white mats are included. Includes 2 different mat sizes so you can customize your look. Glass front. Mounts on the wall either horizontally or vertically. Mounting hardware is included. Imported. Dust frame with a soft, dry cloth. Avoid household cleaners and abrasives. To clean glass, spray a small amount of glass cleaner onto a lint-free cloth and wipe glass clean. | Order & Save | 10% Off |
10% Off |  | Construction Made from steel, aluminum, brass and hand-rolled glass. Hand finished in Bronze. Compatible with dimmer switch. Wet UL-listed. Light bulb(s) are not included. Accommodates eight 40W, Type B Candelabra Bulb(s) or LED equivalent. | Order & Save | 10% Off | |
10% Off |  | Quantity: 2 | We translated the intricate design of ancient carvings to create the textural pattern of our Pictograph Buffet. Perched on Y-shaped metal legs, it's a look that reads both modern and glamorous. | Order & Save | 10% Off |
10% Off |  | Quantity: 6 | KEY DETAILS Solid pine hardwood frame with reinforced joinery. All wood is kiln-dried for added durability. Seat and back are polyurethane and polyester fiber filled. Assembled in the USA. | Order & Save | 10% Off |
10% Off |  | Construction Slope arm. Tapered, removable legs have an Espresso finish. Loose cushions; choose from standard cushions or bench cushion. Corner-blocked, air dried hardwood frame with mortise-and-tenon joinery provides exceptional structural integrity. | Order & Save | 10% Off | |
16% Off |  | Quantity: 4 | Terrazza transforms bookcase storage with unexpected angles and intersecting shapes. Triangular legs rise straight to the top, lending geo interest and a sense of movement to the bookcase's clean lines. To enhance the beauty of natural oak, the wood is gently wirebrushed and given a light ivory ceruse finish to call out the wood grain. | Order & Save | 16% Off |
10% Off |  | Construction Slope arm. Tapered, removable legs have an Espresso finish. Loose cushions; choose from standard cushions or bench cushion. Corner-blocked, air dried hardwood frame with mortise-and-tenon joinery provides exceptional structural integrity. | Order & Save | 10% Off | |
10% Off |  | Construction Slope arm. Tapered, removable legs have an Espresso finish. Loose cushions; choose from standard cushions or bench cushion. Corner-blocked, air dried hardwood frame with mortise-and-tenon joinery provides exceptional structural integrity. No-sag steel sinuous springs provide cushion support. | Order & Save | 10% Off | |
10% Off |  | Construction Slope arm. Tapered, removable legs have an Espresso finish. Loose cushions; choose from standard cushions or bench cushion. Corner-blocked, air dried hardwood frame with mortise-and-tenon joinery provides exceptional structural integrity. No-sag steel sinuous springs provide cushion support. | Order & Save | 10% Off | |
10% Off |  | Construction Slope arm. Tapered, removable legs have an Espresso finish. Loose cushions; choose from standard cushions or bench cushion. Corner-blocked, air dried hardwood frame with mortise-and-tenon joinery provides exceptional structural integrity. | Order & Save | 10% Off | |
15% Off | 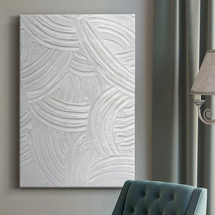 | Sandstone Grooves II Premium Gallery Wrapped Canvas - Ready to Hang. A premium hand-stretched gallery-wrapped canvas print created to last. Featuring A beveled solid wood stretcher bar, each piece comes Ready to hand. each piece is made to order. Built to LastEach piece comes Ready to hang solid wood stretcher. Fade and Water resistant, made domestically.
| Order & Save | 15% Off | |
15% Off | 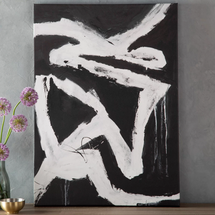 | Bring eye-catching modern style to your living room, dining room, or home office with this distinctive reproduction print. Entitled “Corners of My Mind” and originally created by artist Erin Asley, this rectangular watercolor print features dynamic abstract linework in white on a black background. It’s made in the USA, reproduced on matte fine art paper, and wrapped around stretcher bars. This piece comes with its own wall mounting hardware, so it’s easy to hang vertically in your modern, bohemian, or industrial home. | Order & Save | 15% Off | |
15% Off | 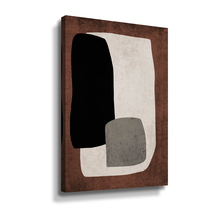 | The Area is the perfect way to take a room from simple to chic. Hang this wall art print in the family room for a beautiful and subtle conversation piece. Add a weathered desk with vintage photographs in bare wood frames to compliment the neutral tones of the wall art decor. Display this abstract art next to a wooden bookshelf filled with vintage leather-bound books to create a warm welcoming feeling. | Order & Save | 15% Off | |
15% Off | 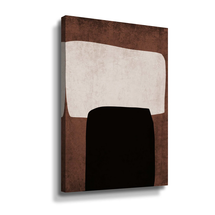 | Mid Century Modern Art Abstract Shapes VI Gallery Wrapped Canvas is the perfect way to take a room from simple to chic. Hang this wall art print in the family room for a beautiful and subtle conversation piece. | Order & Save | 15% Off | |
10% Off |  | KEY DETAILS Cool Walnut-finished rubberwood and iron base. Black cotton-linen shade. We are a proud member of the Better Cotton Initiative. | Order & Save | 10% Off | |
10% Off |  | KEY DETAILS Solid acacia wood in a Natural finish. Made in India. | Order & Save | 10% Off | |
10% Off |  | Quantity: 2 | Construction Barrel arm. Swivel mechanism allows the chair to turn a full 360deg.; does not tilt or rock. Loose cushions. Frame is expertly crafted from engineered wood. Mortise-and-tenon construction provides strength for added durability. | Order & Save | 10% Off |
10% Off |  | Construction Barrel arm. Swivel mechanism allows the chair to turn a full 360deg.; does not tilt or rock. Loose cushions. Polyester wrapped cushions for a firmer feel. Expertly crafted engineered wood frame with mortise-and-tenon joinery provides exceptional structural integrity. | Order & Save | 10% Off | |
10% Off |  | Construction Made of poly resin faux antlers on an iron frame with polished nickel candle cups. Adjustable height, ideal ceiling height 8'. Compatible with dimmer switch. Dry UL-listed. Light bulb(s) are not included. | Order & Save | 10% Off | |
16% Off | 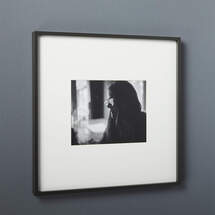 | Quantity: 6 | Exhibit your favorite photos gallery-style. Creating a display of modern proportions, oversized white mat floats in a single 8x10 within a sleek frame of matte black aluminum. Curate an entire wall or freestand on a desk or table. | Order & Save | 16% Off |
16% Off | 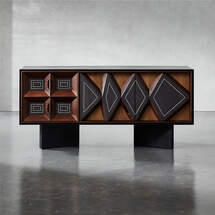 | Hewn from FSC ®-certified oak wood, this credenza from Kravitz Design features intricate cubist motifs and African-inspired line work. White accents are hand-routed and hand-painted, drawing attention to the carved wood handles. White oak is artfully stained multiple tones for added dimension: ebonized black, dark walnut, light oak and medium black. CB2 exclusive.
| Order & Save | 16% Off | |
16% Off | 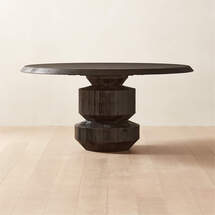 | Brett Beldock modernizes the traditional round dining table with stunning finishes and unexpected texture. The natural texture of solid oak is highlighted throughout, accentuated by the wirebrushed finish. Ebonized hemlock wood supports from below in all black. CB2 exclusive. | Order & Save | 16% Off | |
16% Off | 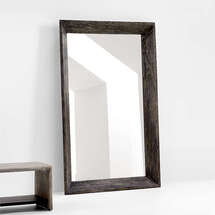 | Our gorgeous Solomon mirror frames reflections in beautifully grained wood with an ebonized finish. Handcarved with a deep bevel in a classic picture frame design, the floor mirror is designed to lean against the wall. We love it in an entryway to greet visitors, in a dark corner for light-reflecting brightness or alongside bedroom furniture as a dressing aid. | Order & Save | 16% Off | |
15% Off | 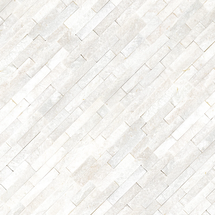 | Arctic White Stacked Stone ledger panels feature striking and dynamic white stone. This split-face finish is natural and ideal for interior and exterior wall design projects. Accent a backsplash or planter wall with these snowy white panels. Its strips of stone are glued together for easy installation. | Order & Save | 15% Off | |
16% Off | 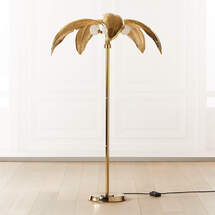 | Designed by Studio Anansi, whimsical floor lamp brings the beach indoors. Instantly warms up any space, no matter the weather outside. Learn about Studio Anansi on our blog. CB2 exclusive.
Palm Brass Floor Lamp. 46" dia. x 65"H | Order & Save | 16% Off | |
15% Off | 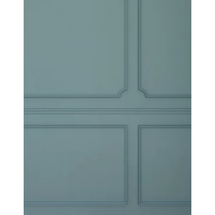 | Decorative molding panels are a traditional and elegant design in any space. That is why ornamental has developed two new profiles for panel moldings that will be offered in prefabricated panels for ease of installation.
| Order & Save | 15% Off |


Pay for Itself
My Family Room ColorsMy Family Room
For your main color, we chose to use white/off-white as it offers a fresh, clean, feel to the space. White and off-white colors are often a favorite for walls because they are light, neutral, and match most color schemes. They are known to make rooms feel more airy and spacious.
Use an eggshell finish paint which has a very light touch of shine (similar texture to an eggshell as implied by its name). This finish is very often used for walls and is more durable and easier to clean than matte finish
My Family Room Colors
Area
Name
Company / Code
Link
My Family Room
Chantilly Lace
Benjamin Moore Oc-65
https://www.benjaminmoore.com/en-us/paint-colors/color/oc-65/chantilly-lace
My Family Room Shopping List
| Decorilla Discount | Item | Description | Decorilla Discount | ||
|---|---|---|---|---|---|
28% Off |  | Quantity: 2 | KEY DETAILS 12"w x 21"l. Front: 100% linen. Back: 100% cotton. By choosing our cotton products, you're supporting our investment in Better Cotton's mission. This product is sourced via mass balance and therefore may not contain Better Cotton. Learn more. Hand loomed. Pattern on front; solid on reverse. Zipper closure. Accommodates a 12"w x 21"l Pillow Insert (sold separately). Made in India. | Order & Save | 28% Off |
28% Off |  | Our Cotton Velvet Collection offers an enduring presentation of the modern form that will competently revitalize your decor space. The delicate velvet construction of these pieces will allow them to be an absolute pleaure when in use. Made with Cotton, Cotton in India, Spot Clean Only, Line Dry. Manufacturers 30 Day Limited Warranty. | Order & Save | 28% Off | |
28% Off |  | Quantity: 2 | The meticulously woven construction of these pieces boasts durability and will provide natural charm into your decor space. Made with Cotton, Cotton in India, Spot Clean Only, Line Dry. Manufacturers 30 Day Limited Warranty. | Order & Save | 28% Off |
28% Off |  | The Janya Collection feautures compelling global inspired designs brimming with elegance and grace! The perfect addition for any home, these pieces will add eclectic charm to any room! The meticulously woven construction of these pieces boasts durability and will provide natural charm into your decor space. Made with Cotton, Cotton in India, Spot Clean Only, Line Dry. Manufacturers 30 Day Limited Warranty. | Order & Save | 28% Off | |
28% Off |  | The Malian Collection feautures compelling global inspired designs brimming with elegance and grace! The perfect addition for any home, these pieces will add eclectic charm to any room! The meticulously woven construction of these pieces boasts durability and will provide natural charm into your decor space. Made with Cotton, Cotton in India, Spot Clean Only, Line Dry. Manufacturers 30 Day Limited Warranty. | Order & Save | 28% Off | |
28% Off |  | Add a touch of rustic elegance to your home with the Andrea Collection. The meticulously woven construction of these pieces boasts durability and will provide natural charm into your decor space. Made with Cotton, Cotton in India, Spot Clean Only, Line Dry. Manufacturers 30 Day Limited Warranty. | Order & Save | 28% Off | |
28% Off |  | Quantity: 2 | KEY DETAILS 12"w x 21"l. Front: 100% linen. Back: 100% cotton. By choosing our cotton products, you're supporting our investment in Better Cotton's mission. This product is sourced via mass balance and therefore may not contain Better Cotton. Learn more. Hand loomed. Pattern on front; solid on reverse. Zipper closure. Accommodates a 12"w x 21"l Pillow Insert (sold separately). Made in India. | Order & Save | 28% Off |
28% Off |  | Quantity: 2 | Woven by hand with two-tone yarn to create a beautiful high low effect, this chunky pillow cover has a heavy linen texture for coziness and depth. It comes in your choice of chic neutral shades. KEY DETAILS Front: 100% linen. Back: 100% cotton. Pattern on front; solid on reverse. Handwoven. Button closure. Accommodates West Elm's Pillow Inserts (sold separately). Made in India. | Order & Save | 28% Off |
10% Off |  | Quantity: 2 | Lounge in style and add a finishing touch with this sophisticated set. Featuring some of our newest pieces, these pillow covers pair beautiful olive shades with relaxed linen and knit cotton for a room-enhancing look that instantly elevates your space. | Order & Save | 10% Off |
10% Off |  | KEY DETAILS Sand: Solid oak wood top covered in a Sand finish. Walnut: Solid walnut wood top covered in a Dark Walnut finish. Black: Solid ash wood top covered in a Black finish. Solid acacia wood legs covered in your choice of finish. All wood is kiln-dried for added durability. Legs feature adjustable levelers to adapt to varying floor levels. This contract-grade item is manufactured to meet the demands of commercial use in addition to residential. See more. Made in Vietnam. | Order & Save | 10% Off | |
10% Off |  | Available in a range of sizes, our Volume Living Room Collection turns simple shapes and everyday finishes into elegant, go-anywhere pieces. KEY DETAILS See Details & Dimensions tab for individual measurements. Wood: Engineered wood wrapped with Walnut (Cool Walnut finish) or Ash (Winter Wood finish) veneer. Concrete: Glass fiber reinforced concrete with a water-based Gray finish. All wood is kiln-dried for added durability. Made in Vietnam. | Order & Save | 10% Off | |
10% Off |  | KEY DETAILS Cool Walnut: Walnut veneer over engineered wood. Washed Oak: White oak veneer over engineered wood. Winter Wood: Ash veneer over engineered wood. Interior frame: Solid mahogany wood. All wood is kiln-dried for added durability. Made with FSC(R)-certified wood from responsibly managed forests. Top swivels open and closed. This contract-grade item is manufactured to meet the demands of commercial use in addition to residential. See more. Made in Indonesia. | Order & Save | 10% Off | |
10% Off | Quantity: 3 | Our Fluted Planters are made from an easy-to-move lightweight composite with a fluted design that adds textured flair to a room. It even has drainage holes protect roots from excess water. KEY DETAILS Ficonstone. Indoor/outdoor. Frost-proof. Includes drainage hole. Sold individually. Made in Vietnam. | Order & Save | 10% Off | |
10% Off |  | Handcrafted of earthenware with an Off White painted finish. Imported. Wipe gently with a soft, dry cloth. Do not use any abrasive household cleaners. | Order & Save | 10% Off | |
10% Off |  | Hand assembled of polyester and plastic with a wired center. Sold as single branch with 7 stems. Vessel sold separately. Recommended for indoor use or use under a covered porch. Imported. Wipe with a soft, dry cloth. | Order & Save | 10% Off | |
10% Off |  | Quantity: 3 | Construction Made of glass on a spun steel frame with a Bronze or Brass finish. Adjustable height, ideal ceiling height 8'. Compatible with dimmer switch.
| Order & Save | 10% Off |
10% Off |  | Woven of 85% acrylic, 13% polyester and 2% spandex. Reverses to 100% polyester. Plush 750-gram weight. STANDARD 100 by OEKO-TEX(R) Certified: tested for 350+ harmful substances to keep you and your family safe from chemicals common to textile manufacturing. Imported. Machine wash cold, gentle cycle. Use only non-chlorine bleach, if needed. Line dry. Dry clean recommended. | Order & Save | 10% Off | |
20% Off |  | Quantity: 2 | Order & Save | 20% Off | |
20% Off |  | Quantity: 2 | Order & Save | 20% Off | |
10% Off |  | Elegant and sophisticated, the Neo Planter Collection provides a chic way to showcase flowers or greenery. A choice of finishes lets you easily pair these planters with your outdoor patio arrangement. Hand made of a composite of clay and fiberglass. Includes drainage hole. To be used indoors or outdoors. Imported. | Order & Save | 10% Off | |
10% Off |  | Handwoven of seagrass and plastic string. Set of 3. One of each size included. Stackable. Imported. Use a soft, dry brush to clean. Do not expose to moisture. | Order & Save | 10% Off | |
16% Off |  | Edged with a slim black band, this minimalist floor mirror curves a subtle arch of modern elegance. The mirror, a Crate & Barrel exclusive, leans on the wall for effortless chic. With its black-finished stainless steel frame, the extra-large floor mirror makes a major statement in bedrooms or living rooms. • Stainless steel with black finish • Beveled mirrored glass • Leans on wall; not intended for hanging on walls • Anti-tip hardware included • Imported | Order & Save | 16% Off | |
10% Off |  | Discover how two fashion luminaries from different centuries turned a small Paris fashion house into one of the most recognized brands in the world. This layered study of the luxury brand's evolution over 150 years is also a celebration of the enduring power of quality design in the 21st century. Hardcover. This fascinating publication presents the roles two men have played in turning a small workshop in nineteenth-century Paris into one of the most successful and recognized brands in the world. 308 pages. | Order & Save | 10% Off | |
10% Off |  | Since its creation 100 years ago, Vanity Fair has presented the modern era as it unfolds, showcasing personality and power, art and commerce, crisis and culture. This sumptuous book takes a decade-by-decade look at the world with groundbreaking imagery from the greatest photographers, artists and illustrators of the day. 456 pages. Hardcover. | Order & Save | 10% Off | |
10% Off |  | Louis Vuitton's passion for fine luxury design is captured in the stunning pages of this book. Following the lives of the company's first three leaders, this new edition includes updated material that covers the brand's recent history. 560 pages. Hardcover. | Order & Save | 10% Off | |
10% Off |  | In celebration of the famed publication's centennial, Architectural Digest: A Century of Style delves into 100 years of archives that have captured the world's most awe-inspiring spaces. In a non-chronological narrative, the pages move organically between present and past, featuring the homes and gardens of global celebrities, politicians and design icons. Cloth exterior; foil stamping on front and spine. Ink-based printing. 464 pages. Imported. | Order & Save | 10% Off | |
10% Off |  | Quantity: 4 | Handwoven of natural braided seagrass with a water lacquered finish. Due to baskets being hand woven each may vary slightly in size. Imported. Wipe clean with a soft damp cloth. | Order & Save | 10% Off |
10% Off |  | Construction Cabinet is crafted of solid hardwood. Frame, drawer, wine cubbies, stemware racks and outside moldings crafted of solid, kiln-dried gmelina wood. Kiln-dried wood helps prevent warping, splitting, cracking and developing mildew. Finished by hand with an oil-based antiqued finish using a multistep process, then sealed with a protective lacquer for moisture resistance. | Order & Save | 10% Off | |
10% Off |  | Quantity: 4 | Made of 100% Belgian flax linen. Crafted from 100% polyester, the blackout liner prevents most light from entering windows to help darken the room. Our curtain's 3-in-1 construction offers three hanging options: rod pocket, back tabs, ring top. | Order & Save | 10% Off |
10% Off |  | Quantity: 4 | Made of kiln-dried mango wood with steel hardware. Our mango wood is sourced sustainably from orchard trees that no longer bear fruit, that would otherwise be cleared to make room for younger, more productive trees. | Order & Save | 10% Off |
10% Off |  | Quantity: 2 | Crafted from polyester, plastic and wire. Pot is black plastic with styrofoam fill. 4' tree comes with 560 leaves and 5' comes with 840 leaves. 6' tree comes with 1155 leaves. Each size sold separately. Imported. Dust with soft, dry cloth. Plant will need to be re-shaped when removed from the box. | Order & Save | 10% Off |
10% Off |  | Hand assembled of polyester and plastic with moss and styrofoam in a plastic vessel. Phthalate, BPA and lead free. Imported. Wipe with a soft, dry cloth. Do not use solvents or abrasive cleaners. | Order & Save | 10% Off | |
10% Off |  | Construction Expertly crafted of steel in a powder coated Black finish. Features protective caps on all four legs to protect walls and flooring. Imported. Care Dust with soft, dry cloth. | Order & Save | 10% Off | |
16% Off |  | Quantity: 2 | Show your curtains off to their best advantage with this modern rod set. Held in understated brackets, the round telescoping rod is finished at each end with button-shaped end cap finials that continue the cylindrical look. The curtain rod set includes a telescoping rod, brackets and mounting hardware, all in black. | Order & Save | 16% Off |
10% Off |  | KEY DETAILS Ilala palm fibers. Handwoven and painted. Due to handcrafted technique, each basket will be slightly unique. Set of 3. Hanging hardware not included. Made in Zimbabwe. | Order & Save | 10% Off | |
10% Off | KEY DETAILS Polyester, plastic, iron wire and polyfoam. Not suitable for outdoor use. Sold individually or as a bundle. Bundle includes: Plant and Rustic Urn. Made in China. | Order & Save | 10% Off | ||
16% Off |  | Quantity: 2 | Inspired by a vintage Spanish design, our Revival counter stool brings clean lines and comfort to kitchen-island and high-table dining. Made of solid oak with a light ceruse finish, the stool stands tall on tubular legs accented just above the feet with linear ring carving. A plushly padded seat and cushioned bolster back are covered with an ivory boucle fabric that keeps the look warm and approachable with just the right amount of textural contrast.
| Order & Save | 16% Off |
16% Off |  | Quantity: 2 | Sculptural and exuberant, our Harper chair cozies up to playful texture and proportion. Upholstered in feathery white shearling, the chair's mounded seat and curved back hugs and snuggles for a seat you won't want to leave. | Order & Save | 16% Off |
10% Off |  | Construction Crafted of iron in a Black finish with tinted crystal droplets. Features 3 varying sized drops with approximately 342 crystals. Replacements drops are included. Compatible with dimmer. Dry UL-listed. Light bulb(s) not included. | Order & Save | 10% Off | |
28% Off | 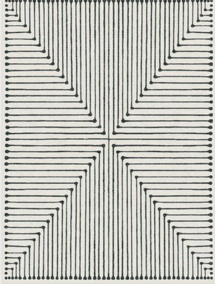 | Thanks to our innovative Cling Effect™ technology, our Rug Cover can be detached and reattached to the Rug Pad without losing its grip.
When it's time for a wash, simply remove the Rug Cover from the Pad, throw it in the washer and dryer, and reattach it back to the Pad. Voilà-enjoy a clean rug all the time! | Order & Save | 28% Off | |
15% Off | 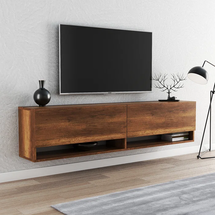 | The minimalist design makes this floating TV stand a splendid item that can easily find itself a full space in any living room, almost in all types of decoration styles. The modern TV unit offers an organized space with wide storage cabinets. Hang your TV and save floor space! It features 2 open media shelves and 2 spacious closed cabinets with flip-down doors. | Order & Save | 15% Off | |
15% Off | 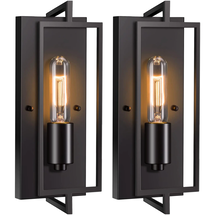 | The industrial wall sconces feature a fixed wall-mounted design with a metal body in a matte black finish for a glam, minimalist look. The indoor wall sconce with geometric shade diffuses a cozy glow for an inviting feel and offers a modern & vintage style while complementing your home decor. | Order & Save | 15% Off | |
15% Off | 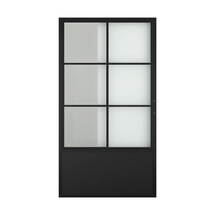 | Quantity: 2 | The frame with glass door series and sliding rail hardware kits contain everything needed to transform any doorway into an elegantly beautiful passageway between spaces. The top-mounted hardware and exposed rollers give it a timeless look that complements any contemporary, rustic, or industrial décor.
| Order & Save | 15% Off |
15% Off | 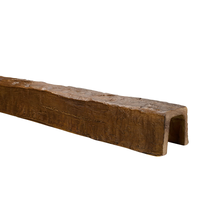 | Our corner offers a simple and affordable way to accentuate ceilings and enhance the interior decor with the look and feel of real wood. Offers a simple and affordable way to accentuate ceilings, enhance the interior decor, and is indistinguishable from real wood. The beam is lightweight and easy to install indoor and outdoor environments. | Order & Save | 15% Off | |
16% Off | 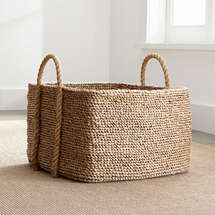 | Quantity: 4 | Nestle magazines, linens, towels or pillows in an artisan-crafted storage solution, hand-woven in great chunky coils from water hyacinth stems, a natural, bountiful resource. Thick rope strands loop at the each end to form handles, adding to the rustic feel. | Order & Save | 16% Off |
16% Off | 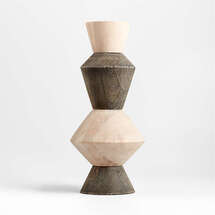 | Playful yet refined, our tiered Talise sculpture stacks sustainable oak and mango wood like sophisticated building blocks. Black and bleached finishes alternate, highlighting the warmth and grain of the two woods. Display on a desk, bookshelf, mantel or anywhere the sculpture's handcarved artistry can be fully appreciated. | Order & Save | 16% Off | |
16% Off | 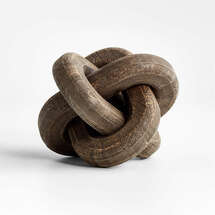 | Loops of wood interlock to create a mind-bending sculpture with a subtle nautical air. Placed on a desk or arranged in a bookcase vignette, the handcarved wooden knot draws you in with its deceptively simple construction and organic warmth. The ebonized finish deepens the mango wood while showing off the grain. Our black wood knot sculpture is a Crate & Barrel exclusive.
| Order & Save | 16% Off | |
16% Off | 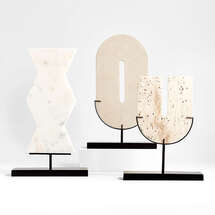 | Stunning slabs of marble, sandstone and travertine command attention, elevated upon sleek black stands. Carved by hand into oval, zigzag and U shapes, the stones show off their subtle colorations and textures. The matte black iron stands offer crisp contrast to the organic beauty. Due to the natural materials and handcrafted techniques, each of our Destan sculptures is utterly unique.
| Order & Save | 16% Off | |
16% Off | 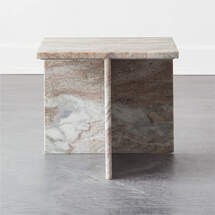 | Hand-finished torrento marble squares up in a sculptural T. Designed by Studio Anansi, side tables elevate marble's natural tones and veining. Learn about Studio Anansi on our blog. CB2 exclusive.
| Order & Save | 16% Off | |
16% Off | 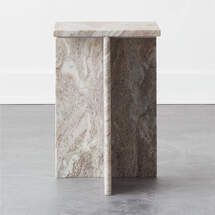 | Hand-finished torrento marble squares up in a sculptural T. Designed by Studio Anansi, side tables elevate marble's natural tones and veining. Learn about Studio Anansi on our blog. CB2 exclusive. | Order & Save | 16% Off | |
16% Off | 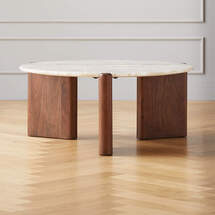 | Minimal design meets the luxest of materials in this statement coffee table. A polished round of solid white quartz rests on three acacia wood legs. Active with hi/lo tones, each piece of quartz is unique. A refined bullnose edge gives the coffee table a sophisticated finish.
| Order & Save | 16% Off | |
16% Off | 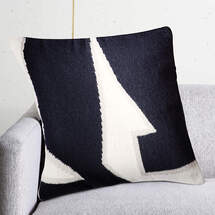 | Quantity: 2 | Black and neutral abstract design by London-based Studio Anansi is woven by hand on traditional manually operated handlooms to create this modern wool pillow. Learn about Studio Anansi on our blog. CB2 pillows include a pillow insert in your choice of feather-down or down alternative. | Order & Save | 16% Off |
15% Off | 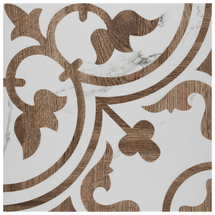 | Blending two distinct textures. This porcelain tile features a large floral old-world design in a soft wood-look pattern, offering stunningly realistic woodgrains and variable fades to the decoration. The contrasting design is complemented with stormy veining which varies for added authenticity. This porcelain floor and wall tile feature a gentle relief texture, lending added warmth and natural realism to surfaces. | Order & Save | 15% Off |


Pay for Itself
My Foyer ColorsMy Foyer
For your main color, we chose to use white/off-white as it offers a fresh, clean, feel to the space. White and off-white colors are often a favorite for walls because they are light, neutral, and match most color schemes. They are known to make rooms feel more airy and spacious.
Use an eggshell finish paint which has a very light touch of shine (similar texture to an eggshell as implied by its name). This finish is very often used for walls and is more durable and easier to clean than matte finish
My Foyer Colors
Area
Name
Company / Code
Link
My Foyer
Chantilly Lace
Benjamin Moore Oc-65
https://www.benjaminmoore.com/en-us/paint-colors/color/oc-65/chantilly-lace
My Foyer Shopping List
| Decorilla Discount | Item | Description | Decorilla Discount | ||
|---|---|---|---|---|---|
28% Off | 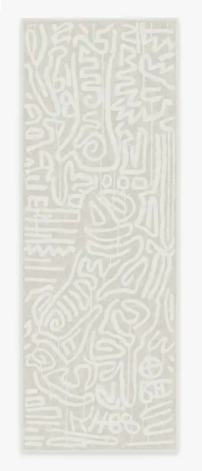 | Keith Haring Freestyle Pearl
Freestyle fine art for your home. Our ornate Keith Haring Freestyle Pearl Rug features a single line design by the artist in off-white on a sandy pearl background for a subtle yet striking balance. Water-resistant, stain-resistant, and machine-washable. | Order & Save | 28% Off | |
10% Off |  | Add a playful touch to your space with our Tilly Ottoman. Assembled in the USA and finished in your choice of upholstery, the unique curved shape works as a stand alone piece or an addition to your sofa or chair. KEY DETAILS Solid pine and engineered wood frame. Filled with polyurethane foam. Non-removable cushion cover. Assembled in the USA. | Order & Save | 10% Off | |
10% Off |  | Quantity: 3 | Construction Crafted from natural Alabaster. Compatible with dimmer switch. UL-listed. Light bulb(s) are not included. Imported. Care To protect finish, do not apply abrasives or household cleaners, dust with soft dry cloth. Do not exceed specified wattage. Assembly Hardwired; professional installation recommended. | Order & Save | 10% Off |
10% Off |  | Construction Made of hand-crafted capiz on an iron frame with an Antique Bronze finish. Compatible with dimmer switch. Dry UL-listed. Light bulb(s) are not included. Accommodates two 60W Type A incandescent bulbs or LED equivalent. Imported. Care To protect finish, do not apply abrasives or household cleaners, dust with soft dry cloth. Do not exceed specified wattage. Assembly Hardwired; professional installation recommended. Compatible with mounting on slanted or sloped ceiling. | Order & Save | 10% Off | |
10% Off | Crafted from patterned fiberstone, our Cecilia Planters mimic the look of stone, while also being easy to move. Stylish and approved for indoor/outdoor use, they're chic no matter the setting. KEY DETAILS Ficonstone. No liner included. Drainage holes. Suitable for outdoor use. Sold individually. Made in Vietnam. | Order & Save | 10% Off | ||
10% Off |  | Quantity: 2 | KEY DETAILS Rafful Estudio is a Mexican brand founded by designer Sonia Rafful. Sonia uses natural materials such as cotton, jute, wool and wood to create her handmade works of art while moving away from the idea of mass production. 3"w x 1"d x 18"h. Natural jute fiber rope. Handmade. Due to the natural materials, each product will be slightly unique. Sold individually. Made in Mexico. | Order & Save | 10% Off |
10% Off |  | KEY DETAILS Solid wood frame; bone inlay. Mirrored glass. May be leaned against a wall; does not wall mount. Includes Tip Resistant Kit for use when leaning mirror against a wall. Each mirror is one of a kind. Imported. | Order & Save | 10% Off | |
15% Off | 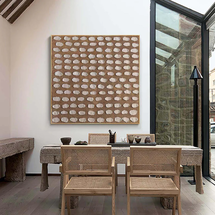 | Welcome to my shop
Getcanvaswallart is an art gallery offering hand painted artworks. We focus on the original, pure art hand-drawn, in line with the personalized custom design of delicate art works. Your painting will be created spontaneously, fresh and vibrant. The size and color of the oil painting also can be customized according to your needs. Happy to receive the customized order. Any questions about paintings,Please contact me or email me. I will answer you as soon as possible. I hope you can get a pleasant shopping experience from my shop. | Order & Save | 15% Off | |
15% Off | 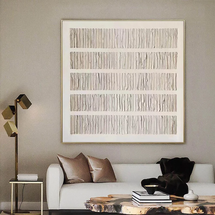 | Handmade
Ships from a small business in Hong Kong
Materials: oil, Acrylic, Canvas
Width: 30 inches
Height: 30 inches
Depth: 0.2 inches | Order & Save | 15% Off | |
15% Off | 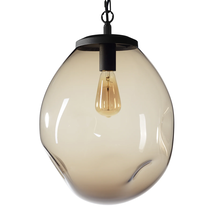 | Quantity: 3 | What's Included?
Canopy
Bulb(s)
Features
Solid color glass shade
Hand-blown glass shade, each product is unique in its shape and coloring
Ideal to hang with an LED Edison bulb above the kitchen island, farmhouse, entryway, dining room, kit, bar, restaurant, etc.
Easy to install
Max 40-watt or LED bulb up to 100-watt-equivalent (15-watt power consumption) | Order & Save | 15% Off |
3% Off | 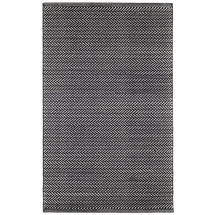 | Features
Material Cotton
Construction Handmade
Technique / Weave Flatweave
Primary Color Brown/Ivory
Location Indoor Use Only
Reversible Yes
Product Care Vacuum with no beater bar/rotating brush; Professional cleaning; Shake to remove dust
Imported Yes
Durability Stain Resistant | Order & Save | 3% Off | |
15% Off | 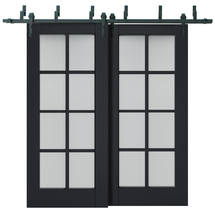 | SartoDoors - the european doors of modern and traditional design. French style here! Best choice for bedroom, bathroom or closet - warm look and bright colors, high quality materials and soft opening | Order & Save | 15% Off | |
16% Off |  | Quantity: 3 | Exhibit your favorite photos gallery-style. Creating a display of modern proportions, oversized white mat floats in a single 8x10 within a sleek frame of matte black aluminum. Curate an entire wall or freestand on a desk or table.
Gallery Black Picture Frame with White Mat 8"x10" | Order & Save | 16% Off |


Pay for Itself
My Home Office & Creative Space ColorsMy Home Office & Creative Space
For your main color, we chose to use white/off-white as it offers a fresh, clean, feel to the space. White and off-white colors are often a favorite for walls because they are light, neutral, and match most color schemes. They are known to make rooms feel more airy and spacious.
Use an eggshell finish paint which has a very light touch of shine (similar texture to an eggshell as implied by its name). This finish is very often used for walls and is more durable and easier to clean than matte finish
My Home Office & Creative Space Colors
Area
Name
Company / Code
Link
My Home Office & Creative Space
Chantilly Lace
Benjamin Moore Oc-65
https://www.benjaminmoore.com/en-us/paint-colors/color/oc-65/chantilly-lace
My Home Office & Creative Space Shopping List
| Decorilla Discount | Item | Description | Decorilla Discount | ||
|---|---|---|---|---|---|
28% Off | 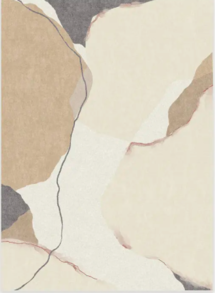 | Order & Save | 28% Off | ||
20% Off | 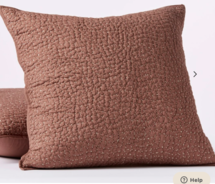 | Quantity: 2 | Our sham is hand embroidered with waves of tiny, contrasting stitches, for great texture and color from end to end. On the Undyed version, we've used multi-color thread for vibrant variation.
Crafted of soft, breathable organic cotton, inside and out.
Dimensions: 26" x 26"
Reverses to solid cotton and closes with coconut shell buttons.
Sham sold individually.
100% organic cotton is grown and woven in India.
GOTS certified. | Order & Save | 20% Off |
20% Off | 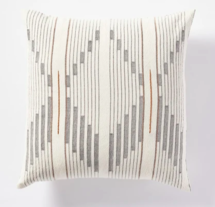 | Quantity: 2 | A bolder variation on one of our favorite duvet covers, this detailed pillow cover brings our vintage African ikat-inspired pattern beyond the bedroom. Yarn-dyed organic cotton is woven on dobby looms using a double-beam technique, creating a distinctive geometric pattern of lines, diamonds, and zigzags. | Order & Save | 20% Off |
10% Off |  | Quantity: 2 | Construction Made of 100% Belgian flax linen. 100% natural linen has superlative qualities of breathability, durability, high absorbency, allergen-free and long lasting. The enzyme wash is used to soften and finish fabric, giving it a worn-in look and feel. Medium weight fabric. Curtain is backed with a 100% cotton liner. Our curtain's 3-in-1 construction offers three hanging options: pole pocket, hanging loops, ring top. Length includes height of pole pocket. Imported. Care Dry-clean only. Installation Curtain hooks included; Round Rings and Clip Rings sold separately. Use with 10 Clip or Round Rings for 54" wide panel, 17 Clip or Round Rings for 100" wide panel. Sold as individual panels. | Order & Save | 10% Off |
10% Off |  | Quantity: 2 | Hand assembled of polyester and plastic. Includes a black plastic planter with faux soil. Imported. Wipe with a soft, dry cloth. | Order & Save | 10% Off |
10% Off |  | KEY DETAILS Kiln-dried solid mango wood frame and base. The mango wood used on this product is sustainably sourced from trees that no longer produce fruit. Engineered wood back panel. | Order & Save | 10% Off | |
10% Off |  | KEY DETAILS 39"w x 1.6"d x 45"h. Solid acacia wood frame. GREENGUARD Gold Certified. This low-emitting product has been screened for over 10,000 chemicals and VOCs. Mirrored glass. Hangs vertically or horizontally. Includes snap screw and anchor for wall mounting. Made in a Fair Trade Certified(TM) factory, empowering workers who made it. Sold individually. Made in Vietnam. | Order & Save | 10% Off | |
10% Off | Quantity: 2 | Our Fluted Planters are made from an easy-to-move lightweight composite with a fluted design that adds textured flair to a room. It even has drainage holes protect roots from excess water. KEY DETAILS Ficonstone. Indoor/outdoor. Frost-proof. Includes drainage hole. Sold individually. Made in Vietnam. | Order & Save | 10% Off | |
10% Off |  | Quantity: 2 | KEY DETAILS Plastic, polyester, iron wire, cement and sand. Pot included with purchase. Sold individually. Made in China. | Order & Save | 10% Off |
10% Off |  | In a tonal herringbone pattern, ethically-sourced materials are used in these handcrafted frames for an eclectic, collected look. Made of MDF with bone overlay. Glass front. Designed for vertical or horizontal display on a flat surface or wall mounting. D-ring for mounting. Imported. | Order & Save | 10% Off | |
10% Off |  | In a two-toned, zig-zag pattern, ethically-sourced materials are used in these frames for an eclectic, collected look. Made of MDF with bone overlay. Glass front. Designed for vertical or horizontal display on a flat surface or wall mounting. D-ring for mounting. Imported. | Order & Save | 10% Off | |
10% Off |  | In a tonal herringbone pattern, ethically-sourced materials are used in these handcrafted frames for an eclectic, collected look. Made of MDF with bone overlay. Glass front. Designed for vertical or horizontal display on a flat surface or wall mounting. D-ring for mounting. Imported. | Order & Save | 10% Off | |
10% Off |  | In a two-toned, zig-zag pattern, ethically-sourced materials are used in these frames for an eclectic, collected look. Made of MDF with bone overlay. Glass front. Designed for vertical or horizontal display on a flat surface or wall mounting. D-ring for mounting. Imported. | Order & Save | 10% Off | |
16% Off |  | Quantity: 2 | Flores rises from a rounded wooden base to support a fluted shade on a slender burnished brass-finished stand. Folded into countless precise accordion pleats, the white shade shapes an angular cone for a surprising, parasol-like look. The honey-hued wooden base also defies expectations and offers warm contrast. | Order & Save | 16% Off |
16% Off |  | Quantity: 2 | Ancient material is transformed into modern geometric form in the Tri Petrified Wood Side Table. Coalescing the warmth of wood with the deep veining of stone, petrified wood is literally one turning into the other. When cut and polished, the stone's rich striations of charcoal, ochre and pearl-grey emerge strikingly. Each three-sided table has its own ancient history, so variations in coloring and knot pattern and placement will occur. CB2 exclusive. | Order & Save | 16% Off |
10% Off |  | Construction English arm. Removable triangle legs feature an Espresso finish. Side pillows are loose. Engineered hard wood frame. Mortise-and-tenon joinery provides exceptional structural integrity. | Order & Save | 10% Off | |
16% Off |  | Hugger's sheltering silhouette flows seamlessly from arm to back to create a nook for nestling. Striking for its sculptural curves, the swivel chair offers a tight seat that strikes a comfortable balance between formal and lounge-y. | Order & Save | 16% Off | |
16% Off |  | Inject some fashion sense into your 9-5. Designed by Mermelada Estudio, seat pays tribute to the glam life of Paris in the '50s. Stylish nubby-blended fabric complements sleek brass-plated frame without stealing the show. No need for casters when you look this chic. Learn about Mermelada Estudio on our blog.For bright ideas on sprucing up a work studio, head to Style Files. | Order & Save | 16% Off | |
16% Off |  | Like an abstract sculpture or the remains of a long-gone structure, our Ruins lamp makes a dramatic play of light and shadow. Made of textured stoneware, the cream base unites two intersecting forms with an open void in between that creates an intriguing balance of positive and negative space. | Order & Save | 16% Off | |
16% Off |  | Like a work of modern sculpture, our Jordan black end table plays with geometric shapes in solid oak. Simple shapes construct the base-a stack of two hemispheres and a rectangular cube-and the round disk top, finished in ebony to create a graphic silhouette. For gallery-worthy impact, pair the end table with the coordinating Jordan drink table in natural or black. The Jordan accent table collection is a Crate & Barrel exclusive. • Solid oak with ebony finish • Laminated to reduce seasonal splitting and wood movement • Made in Vietnam | Order & Save | 16% Off | |
16% Off |  | Hand formed on a potter's wheel, the Lati vase is handcrafted in the Philippines from locally sourced clay. Incised with alternating straight and inclined lines, the cream-glazed vase has a rustic, modern feel. Use with dried botanicals or one of our lifelike floral sprays.HandcraftedGlazed ceramicWipe clean with dry clothMade in The Philippines | Order & Save | 16% Off | |
15% Off | 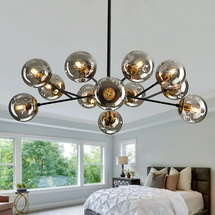 | With its mid-century design, the sputnik chandelier adds charm to any space. This glass and metal chandelier has a unique look with 12 smoke gray glass shades and an adjustable base that is compatible with sloped ceilings. The rigorous high-temperature baking process makes it resistant to paint loss, corrosion, and rust, and long-lasting. We recommend a professional electrician for installation. (Note!!! Glass lampshade damage can contact us for replacement) | Order & Save | 15% Off | |
15% Off | 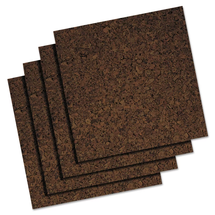 | Design your own bulletin board any way you want with this Quartet Cork Panel Bulletin Board, 4 Panels/Pack. The pack includes four panels. The surface material is a natural cork and is visually appealing. It accepts push pins and tacks. | Order & Save | 15% Off | |
20% Off | 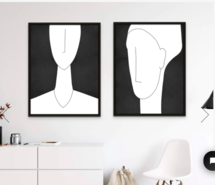 | • Printed on heavyweight, artist quality, poly-cotton blend canvas
• See below tabs for a description and pictures of each framing option
• Please note, if you choose the floating frame add about 2" to the height and width of the art to get the item's total measurements. | Order & Save | 20% Off |


Pay for Itself
Kitchen ColorsKitchen
For your main color, we chose to use white/off-white as it offers a fresh, clean, feel to the space. White and off-white colors are often a favorite for walls because they are light, neutral, and match most color schemes. They are known to make rooms feel more airy and spacious.
Use an eggshell finish paint which has a very light touch of shine (similar texture to an eggshell as implied by its name). This finish is very often used for walls and is more durable and easier to clean than matte finish
Kitchen Colors
Area
Name
Company / Code
Link
My Kitchen
Chantilly Lace
Benjamin Moore Oc-65
https://www.benjaminmoore.com/en-us/paint-colors/color/oc-65/chantilly-lace
Kitchen Shopping List
| Decorilla Discount | Item | Description | Decorilla Discount | ||
|---|---|---|---|---|---|
10% Off |  | The edges of this serveware are lightly stretched to form organic shapes that aren't perfectly rounded. The strikingly simple result makes these pristine pieces practical for everyday use. KEY DETAILS Pure white glazed porcelain. Subtle differences in shape. Dinnerware sold as a set of 4, 8 or 20. Serveware sold individually. Set of 20 includes 4 of each: Dinner Plate, Salad Plate, Pasta Bowl, Cereal Bowl and Mug. Made in Indonesia. | Order & Save | 10% Off | |
10% Off |  | Quantity: 2 | KEY DETAILS Cork. Sold as a set of 4. Made in Portugal. | Order & Save | 10% Off |
10% Off |  | Quantity: 2 | KEY DETAILS 20"sq. 100% cotton. Sold as a set of 4 or 8. Made in India. | Order & Save | 10% Off |
10% Off |  | KEY DETAILS An exclusive design by Aaron Probyn. Learn more. Fluted soda lime glass. Sold as a styled set of 4 or 8. Made in China. | Order & Save | 10% Off | |
10% Off |  | KEY DETAILS An exclusive design by Aaron Probyn. Learn more. Fluted soda lime glass. Sold as a styled set of 4 or 8. Made in China. | Order & Save | 10% Off | |
10% Off |  | COPY KEY DETAILS Forks and Spoons: 18/10 stainless steel in a Satin finish. Knives: 13/0 stainless steel in a Satin finish. Sold as a set of 5, 20 or 60. Set of 5 includes: 1 Dinner Fork, 1 Dinner Knife, 1 Dessert Spoon, 1 Salad Fork and 1 Teaspoon. Set of 20 includes: 4 Dinner Forks, 4 Dinner Knives, 4 Dessert Spoons, 4 Salad Forks and 4 Teaspoons. Set of 60 includes: 12 Dinner Forks, 12 Dinner Knives, 12 Dessert Spoons, 12 Salad Forks and 12 Teaspoons. Made in China. | Order & Save | 10% Off | |
10% Off |  | COPY KEY DETAILS Forks and Spoons: 18/10 stainless steel in a Satin finish. Knives: 13/0 stainless steel in a Satin finish. Sold as a set of 5, 20 or 60. Set of 5 includes: 1 Dinner Fork, 1 Dinner Knife, 1 Dessert Spoon, 1 Salad Fork and 1 Teaspoon. Set of 20 includes: 4 Dinner Forks, 4 Dinner Knives, 4 Dessert Spoons, 4 Salad Forks and 4 Teaspoons. Set of 60 includes: 12 Dinner Forks, 12 Dinner Knives, 12 Dessert Spoons, 12 Salad Forks and 12 Teaspoons. Made in China. | Order & Save | 10% Off | |
10% Off |  | Introduce an industrial-farmhouse feel to your home with this chandelier. Crafted of steel with a stardust finish, Rosswood features a trio of linked rods that descend from the fixture's crown to an open central frame. | Order & Save | 10% Off | |
10% Off |  | Construction Crafted from steel, brass, and Alabaster stone. Natural Alabaster stone tiles each have unique patterns and colors and no two lights will be identical. | Order & Save | 10% Off | |
10% Off |  | Expertly crafted from crystal and recycled iron with crystal/ glass detailing. Features an iron Gray shade. Light bulbs are not included. Accommodates four 40W candelabra bulbs or LED equivalent. | Order & Save | 10% Off | |
10% Off |  | KEY DETAILS Top: Solid mango wood. Base: Solid mango wood and mango wood veneer. All wood is kiln-dried for added durability. Covered in a Burnt Wax or Cerused White finish. The mango wood used on this product is sustainably sourced from trees that no longer produce fruit. Made in a Fair Trade Certified(TM) factory, empowering workers who made it. This contract-grade item is manufactured to meet the demands of commercial use in addition to residential. See more. Made in India. | Order & Save | 10% Off | |
10% Off |  | Construction Crafted from iron and crystal with a tumbled brass or bronze finish. Compatible with dimmer switch. Dry ETL-listed for use indoors only. Light bulb(s) are not included. Accommodates two 60W Candelabra bulbs or LED equivalent. Imported. Care To protect finish, do not apply abrasives or household cleaners, dust with soft dry cloth. Do not exceed specified wattage. Assembly Hardwired; professional installation recommended. Compatible with mounting on slanted or sloped ceiling. | Order & Save | 10% Off | |
5% Off |  | Inspired by the Northwest Modern aesthetic, our Meadows Drawer Pull features clean lines and a streamlined design that adds an elevated update to your kitchen, bathroom, or laundry room cabinets. | Order & Save | 5% Off | |
15% Off | 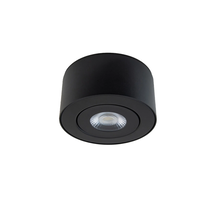 | Quantity: 2 | Take a Peek at this new luminaire an indoor or outdoor surface-mounted luminaire from dweLED by WAC. Accent a barbecue or throw spot illumination on a basketball court in a driveway. This adjustable spot rotates in the field with the touch of your hand. | Order & Save | 15% Off |
15% Off | 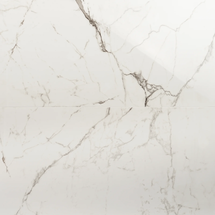 | The Satoshi Collection recreates the classic look of marble with all the benefits of affordable porcelain. These tiles beautifully mirror the dramatic veins and color variations found in natural marble, creating a durable result that is almost indistinguishable from the real thing. Our Saroshi tiles are available in multiple sizes, from large format to patterned mosaic tiles, allowing for design versatility in any size project from commercial to residential. The Satoshi Collection is the perfect solution for any floor, wall, or backsplash applications
| Order & Save | 15% Off | |
10% Off |  | Quantity: 2 | From his London studio, designer Aaron Probyn creates pieces that focus on materiality, proportion and a modern approach to minimalism. We worked with him to create the Windsor Dining Chair, an elegant play on a classic silhouette. Its black finish and structured back make a chic statement with any table they're paired with. KEY DETAILS Solid rubberwood frame and legs. Set of 2. Made in Bangladesh. | Order & Save | 10% Off |
15% Off | 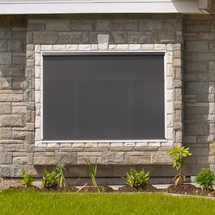 | Are you hot and uncomfortable in your outdoor spaces? Do you want to reduce cooling costs and glare inside your home? If so, then install Premium Motorized Remote Semi-Sheer Outdoor Roller Shade on your patio, pergola, porch, or sunroom. | Order & Save | 15% Off |

Access Exclusive Trade Discounts
Enjoy savings across hundreds of top brands–covering the cost of the design.
Convenient Shipment Tracking
Monitor all your orders in one place with instant updates.
Complimentary Shopping Concierge
Get the best prices with our volume discounts and personalized service.
Limited Time: $120 Off Your First Project!
$120 Off Your First Project!
Get a design you'll love - Guaranteed!

What’s My Interior
Design Style?
Discover your unique decorating style with our fast, easy, and accurate interior style quiz!
Design At Home
$120 Off
Your New Room Design
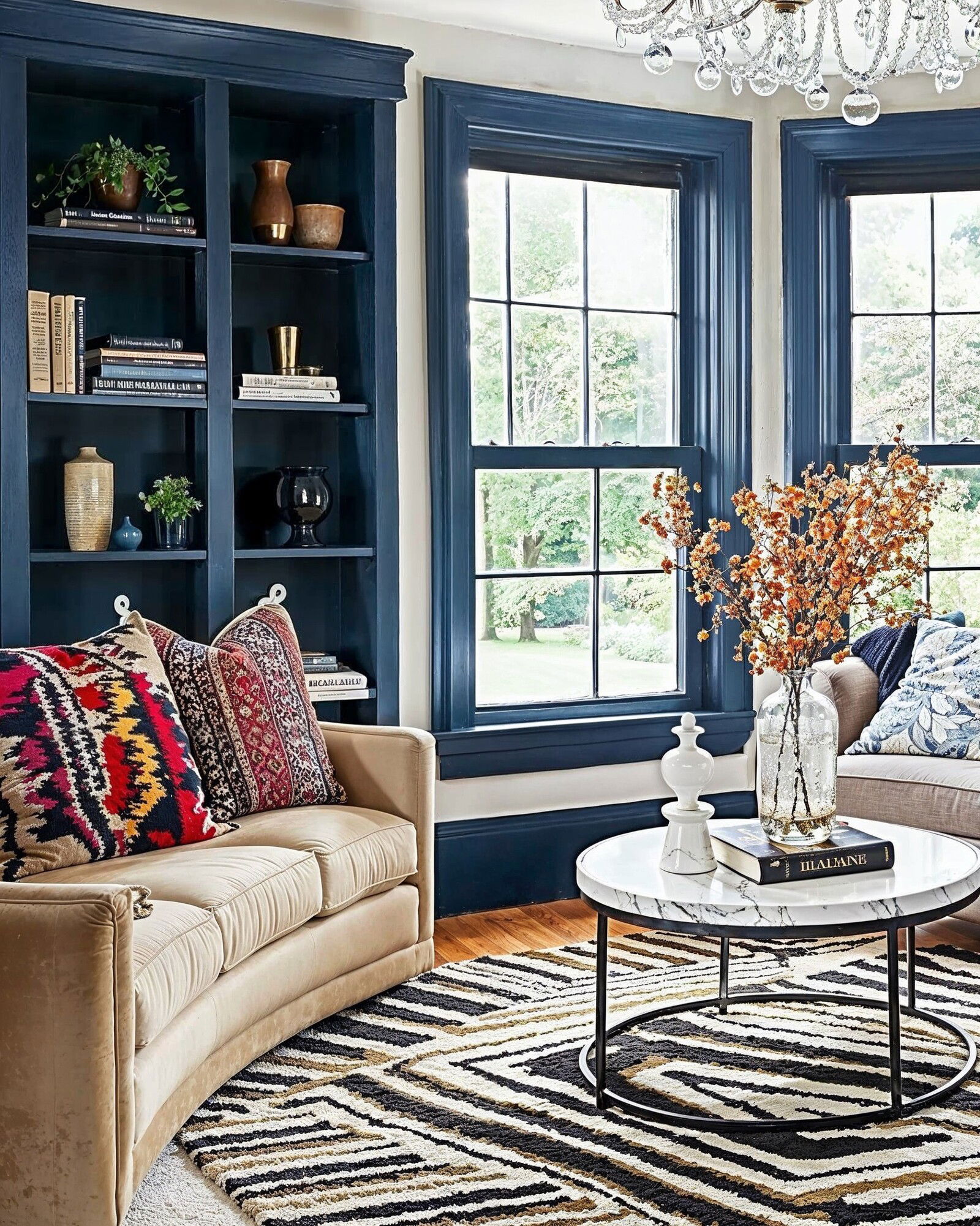

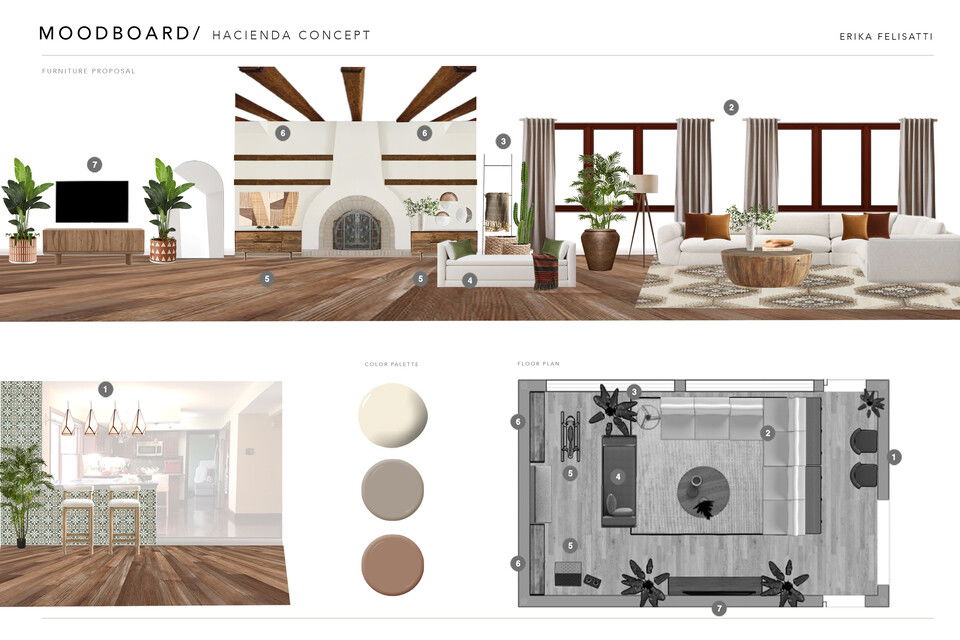
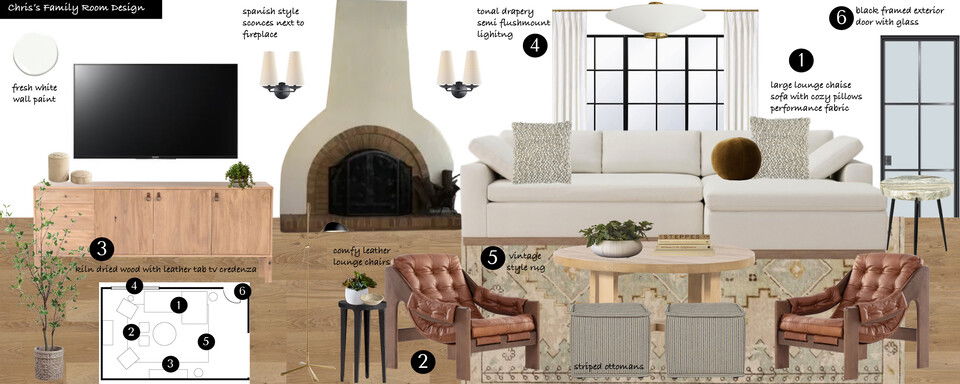
Testimonial