Modern Design for a New Construction Home
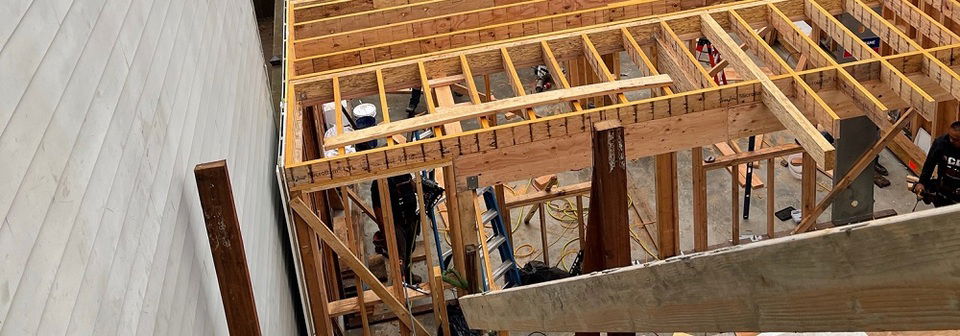
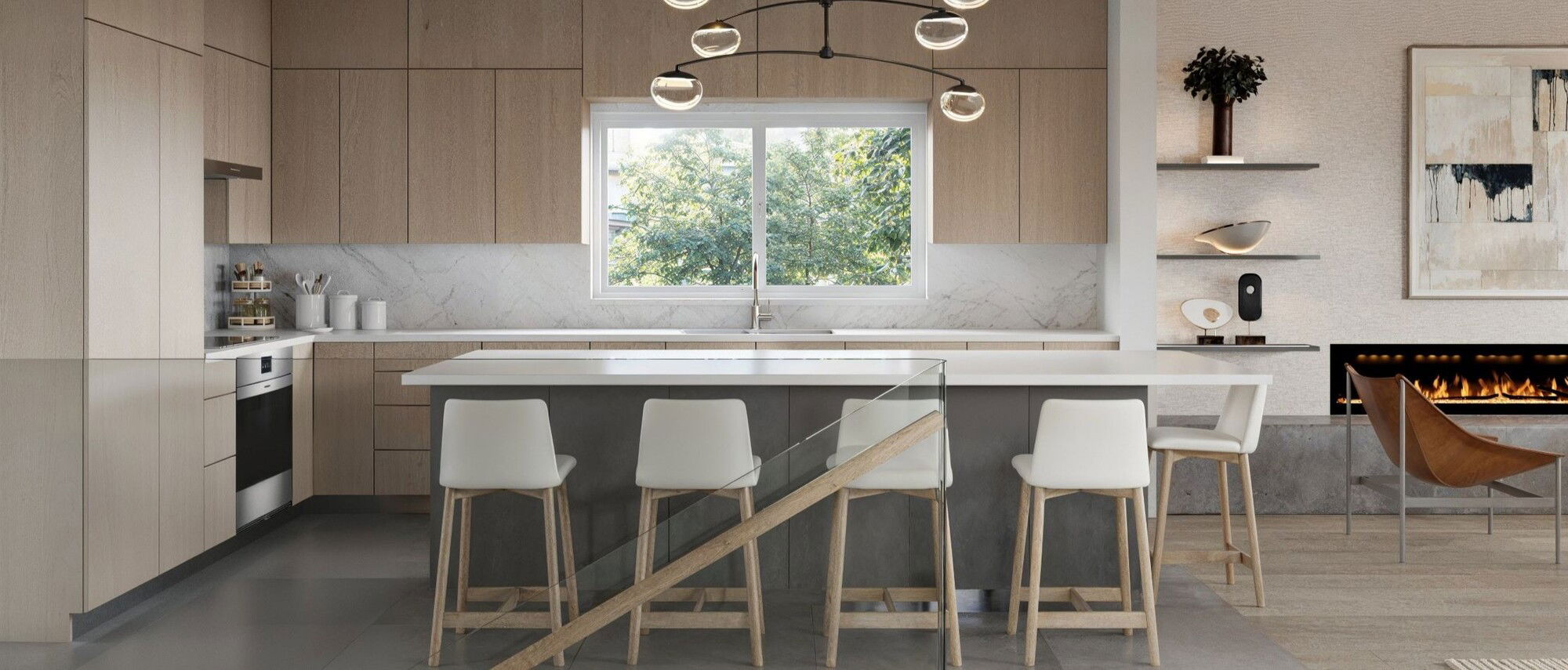



multiple
professional designers & their perfect design!
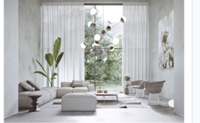
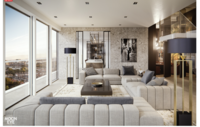
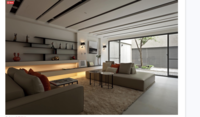
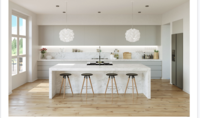
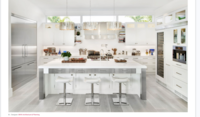
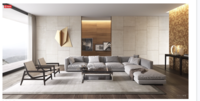
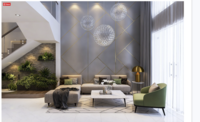
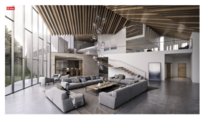
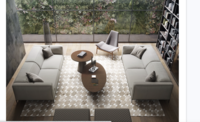
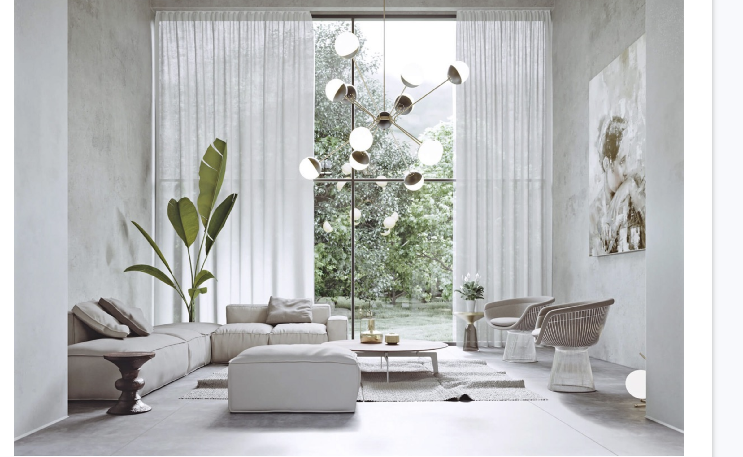
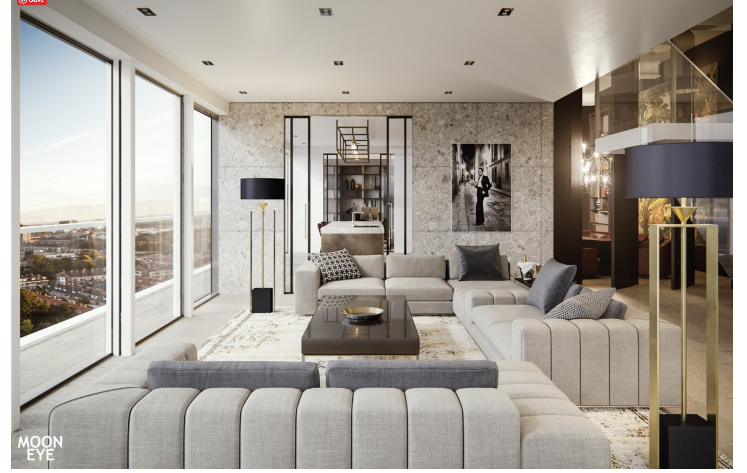
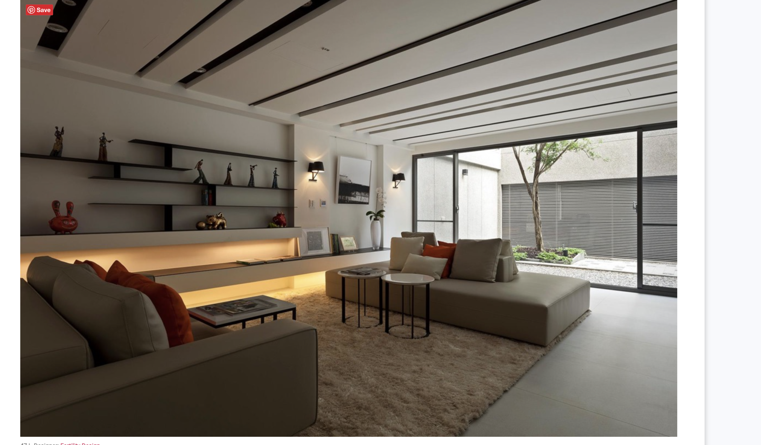
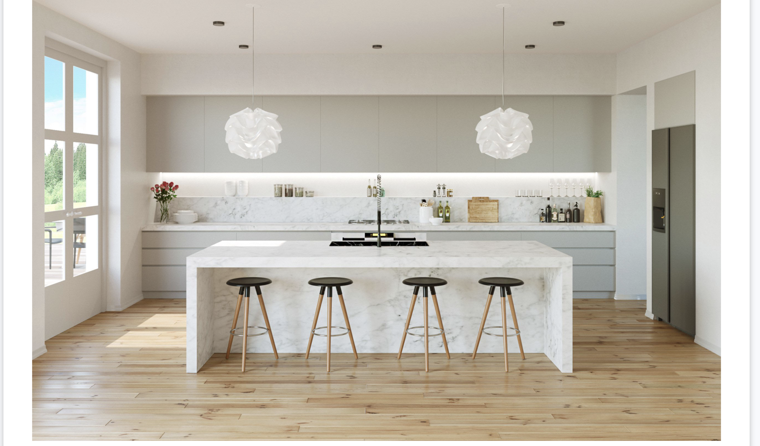
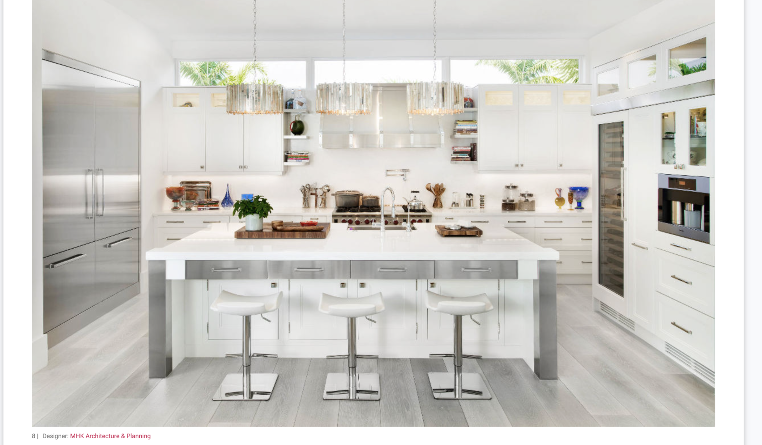
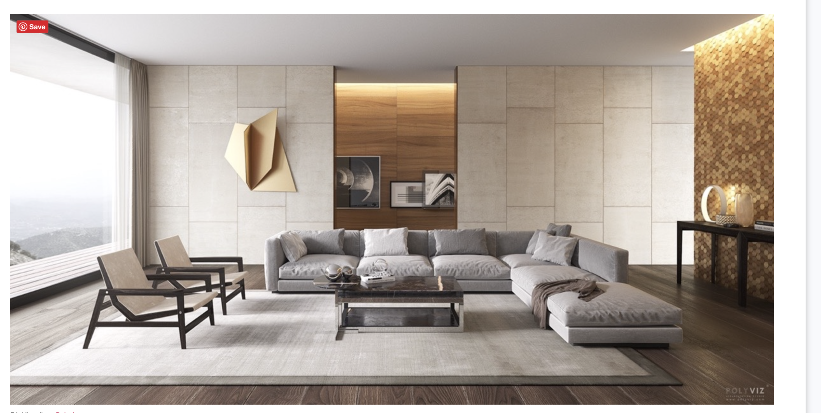
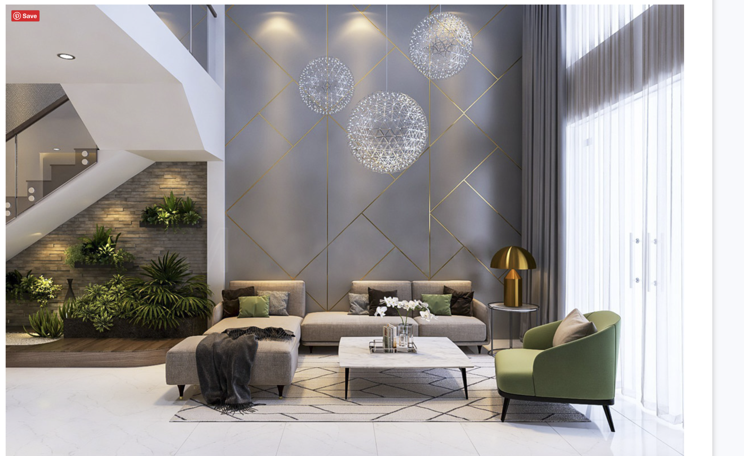
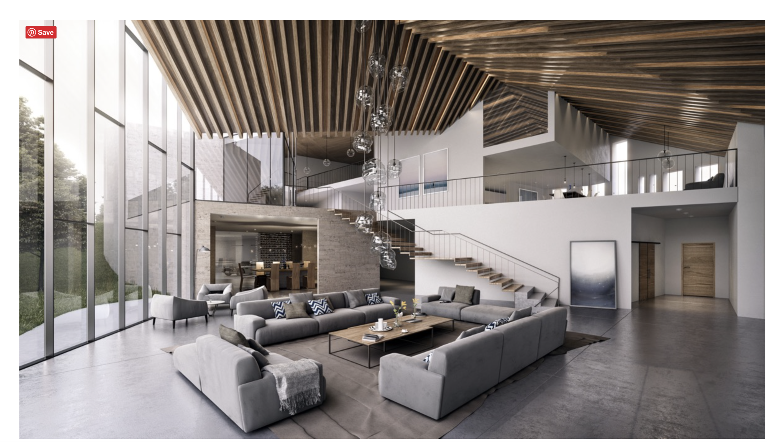
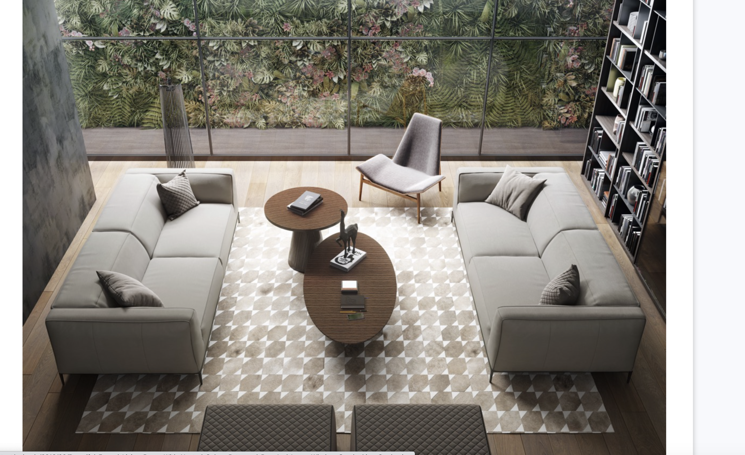
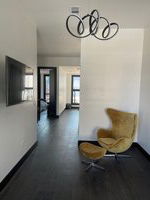
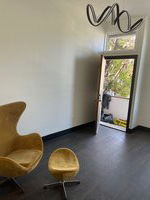
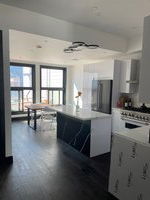
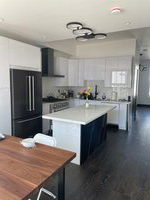
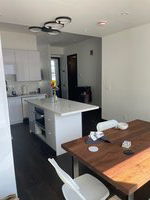
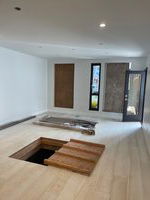
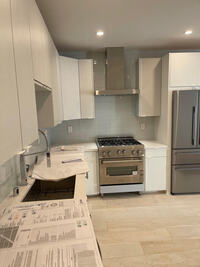
The front building has 3 apartments.
To the left of the breezeway are stairs up to the 1 bedroom, 1 bath.
The other stairs go up the building left to right to the 2 doors, each of those apartments are 2 bed /2 bath.
We are considering changing the accent color on the front to black. We also need to decide on the proper stain color for the wood on the outside.
The garage opening was the path to the carriage house in the back. The breezeway will be stucco, when you reach the end, there is a courtyard. The single family home in the back is raised a step up from the courtyard.
Off the courtyard is what we want to be a great room.
( the plans currently show it as a bedroom. Once we have the final permit complete, we are going to take out the windows and replace them with Nana walls so that you can freely walk from the great room to the courtyard.)
We are very much looking forward to getting an idea for how the space should look, including the courtyard, and the stairs leading up to the main living area.

























The front building has 3 apartments.
To the left of the breezeway are stairs up to the 1 bedroom, 1 bath.
The other stairs go up the building left to right to the 2 doors, each of those apartments are 2 bed /2 bath.
We are considering changing the accent color on the front to black. We also need to decide on the proper stain color for the wood on the outside.
The garage opening was the path to the carriage house in the back. The breezeway will be stucco, when you reach the end, there is a courtyard. The single family home in the back is raised a step up from the courtyard.
Off the courtyard is what we want to be a great room.
( the plans currently show it as a bedroom. Once we have the final permit complete, we are going to take out the windows and replace them with Nana walls so that you can freely walk from the great room to the courtyard.)
We are very much looking forward to getting an idea for how the space should look, including the courtyard, and the stairs leading up to the main living area.
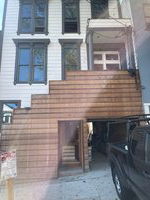
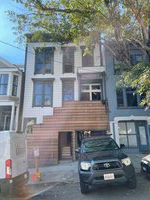
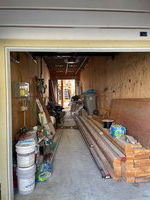
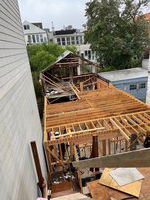




Get a design you'll love - Guaranteed!
- Master Bathroom
- My Living Room
- Half Bathroom
- My Bedroom
- My Great Room
- My Kitchen
- My Dining Room
- Lightwell Area
- My Bedroom 2
- My Patio
- My Guest Bath
- Lounge
- Project Shopping Lists & Paint Colors
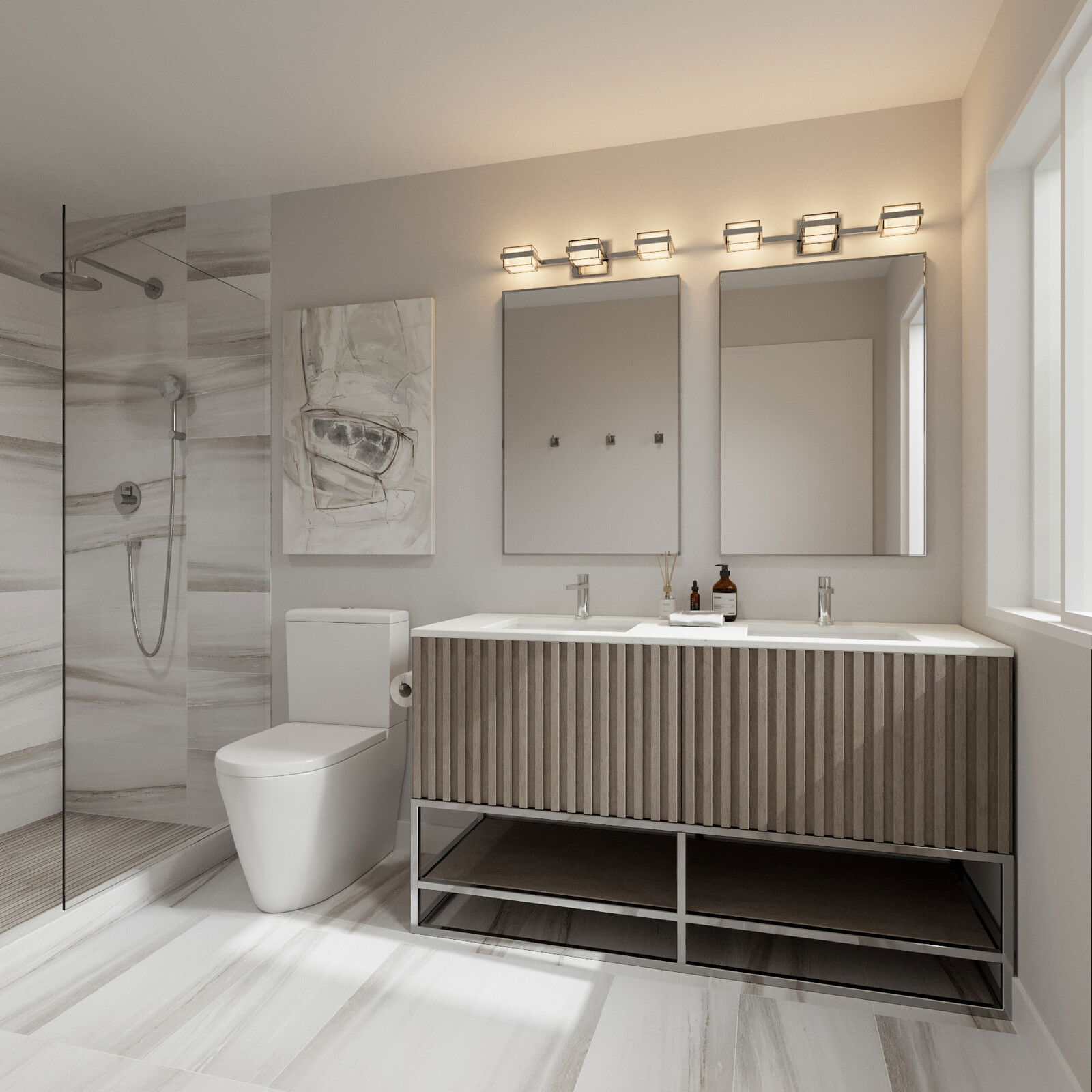
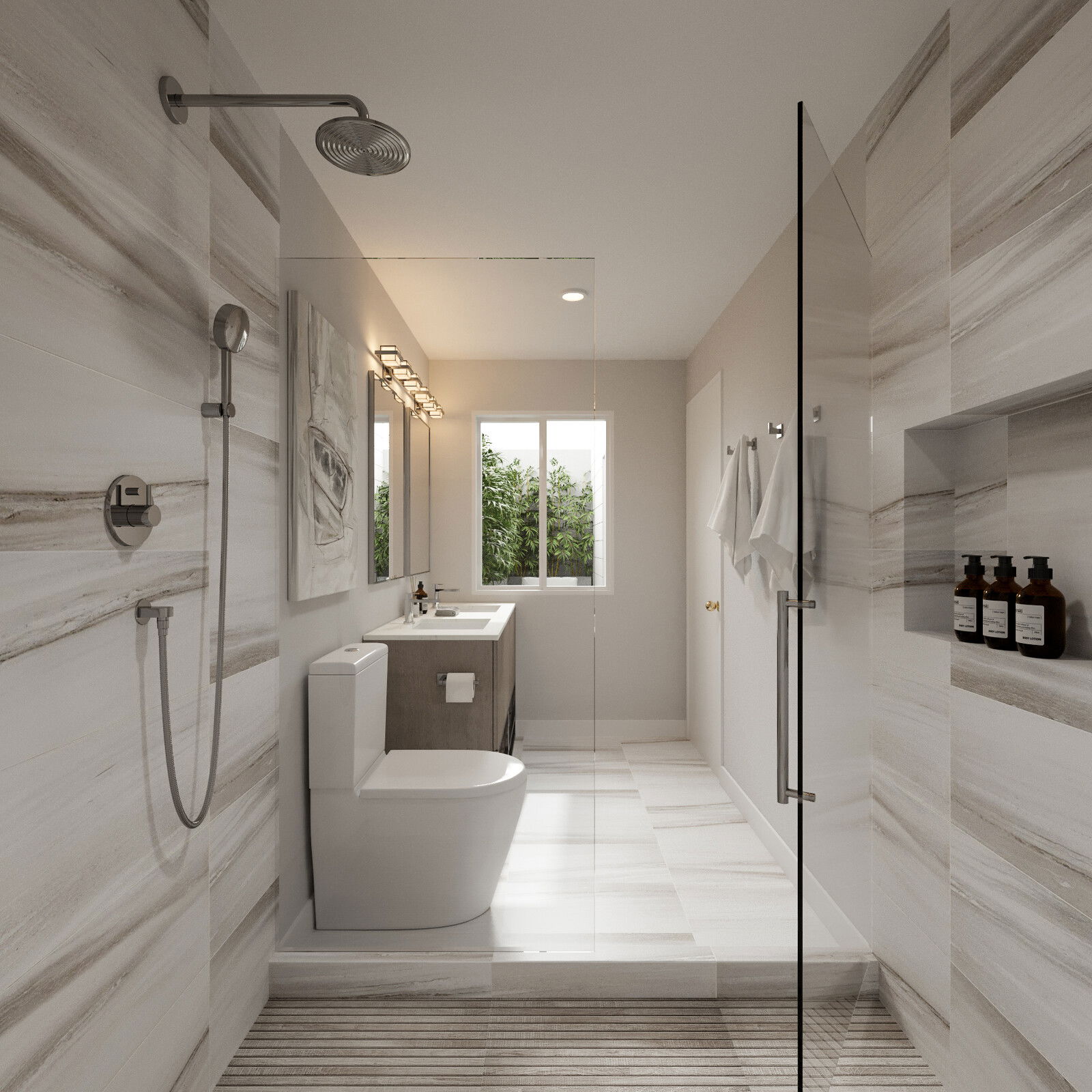
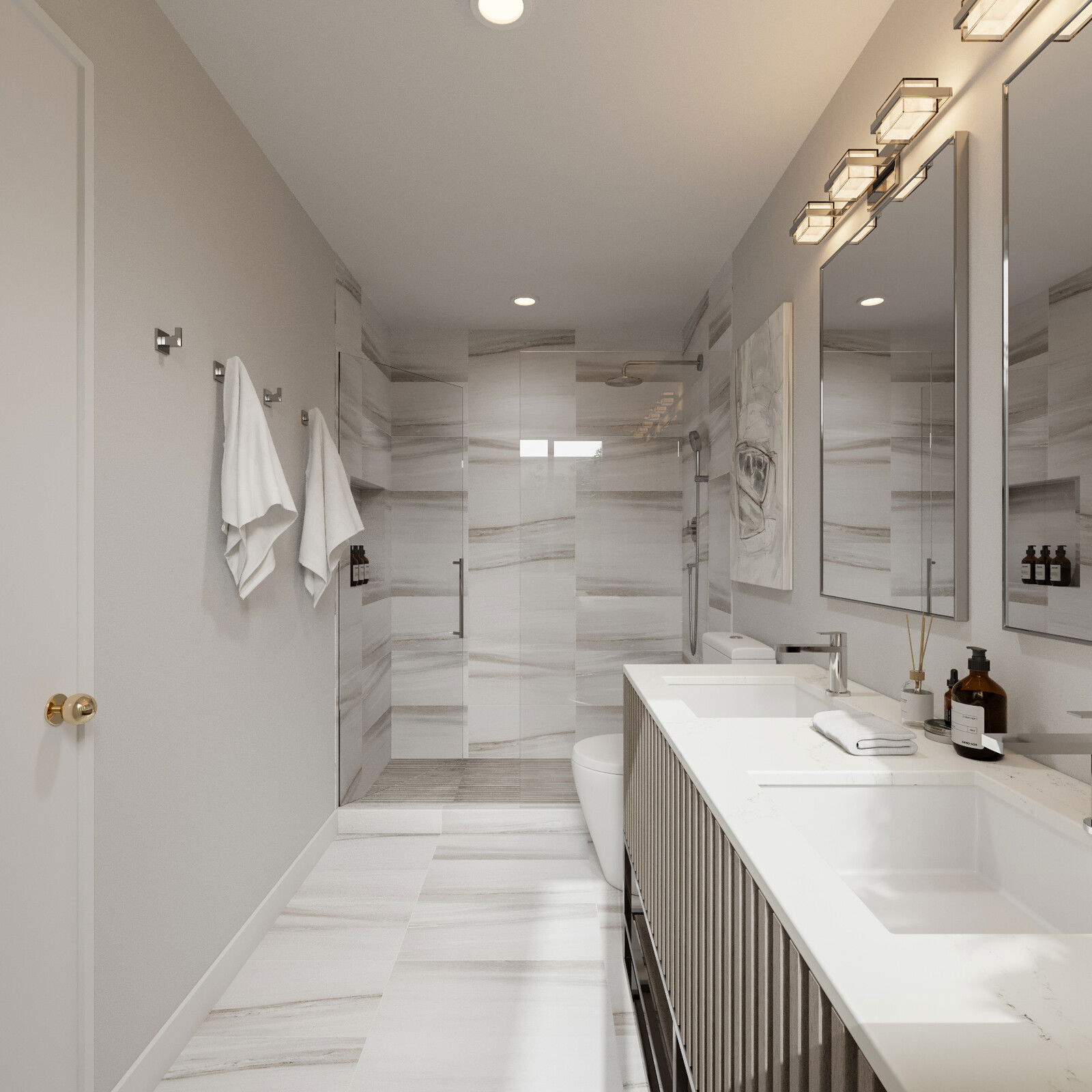



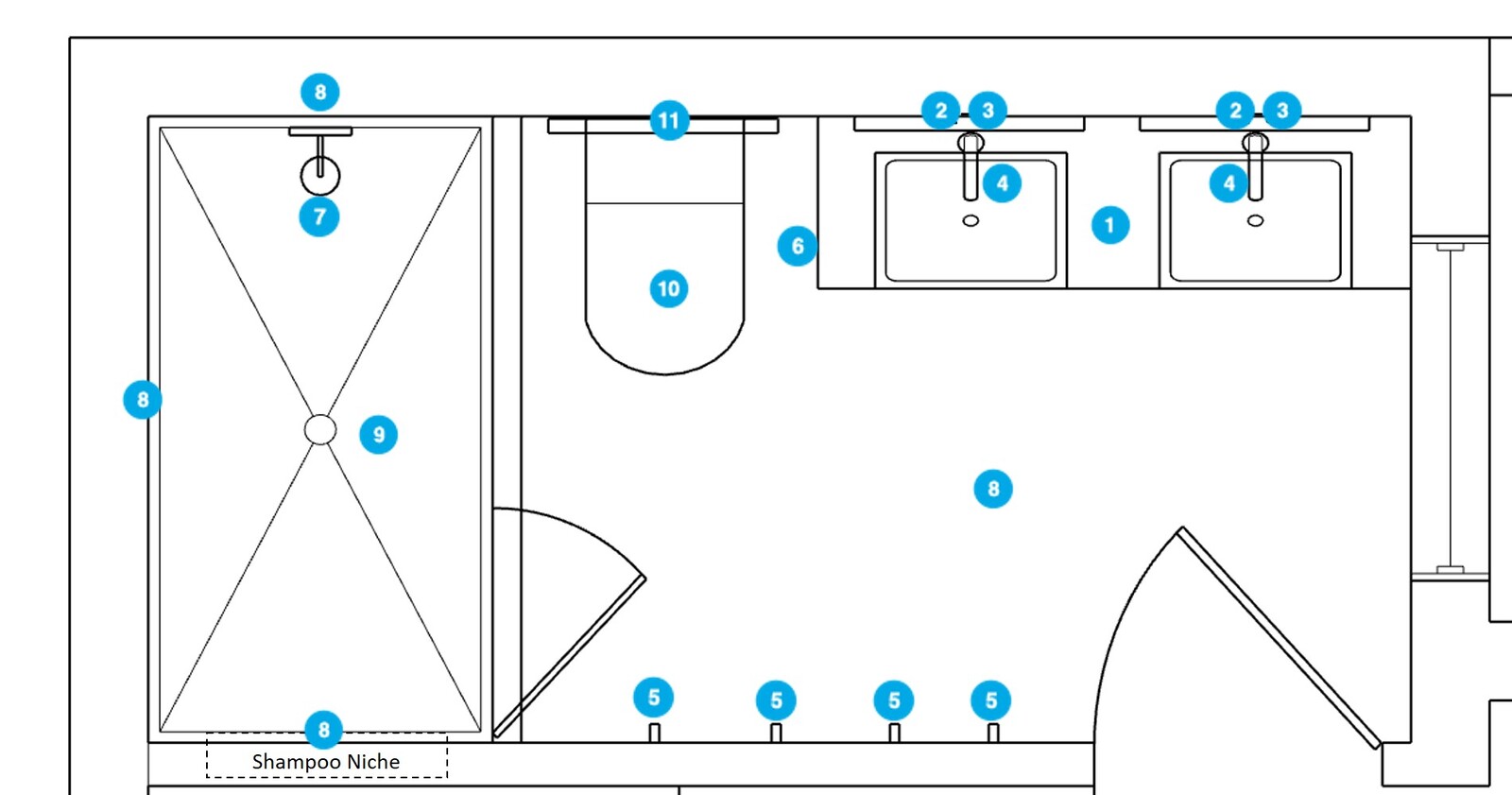
- 1 Terra 60" Double Bathroom Vanity Set
- 2 Crank mirror
- 3 Kamden 3-Light Bath Sconce
- 4 Signature Hardware Rigi 1.2 GPM Single Hole Bathroom Faucet
- 5 Signature Hardware Ultra Single Robe Hook
- 6 Signature Hardware Ultra Single Post Tissue Holder
- 7 Signature Hardware Lattimore Shower System with Rainfall Shower Head and Hand Shower
- 8 Everest Gray 12x24 Matte Porcelain Tile
- 9 Kenridge Ribbon Gray 24x48 Matte Porcelain Tile
- 10 Duravit ME by Starck 1.28 GPF One Piece Elongated Chair Height Toilet
- 11 Deep Art I
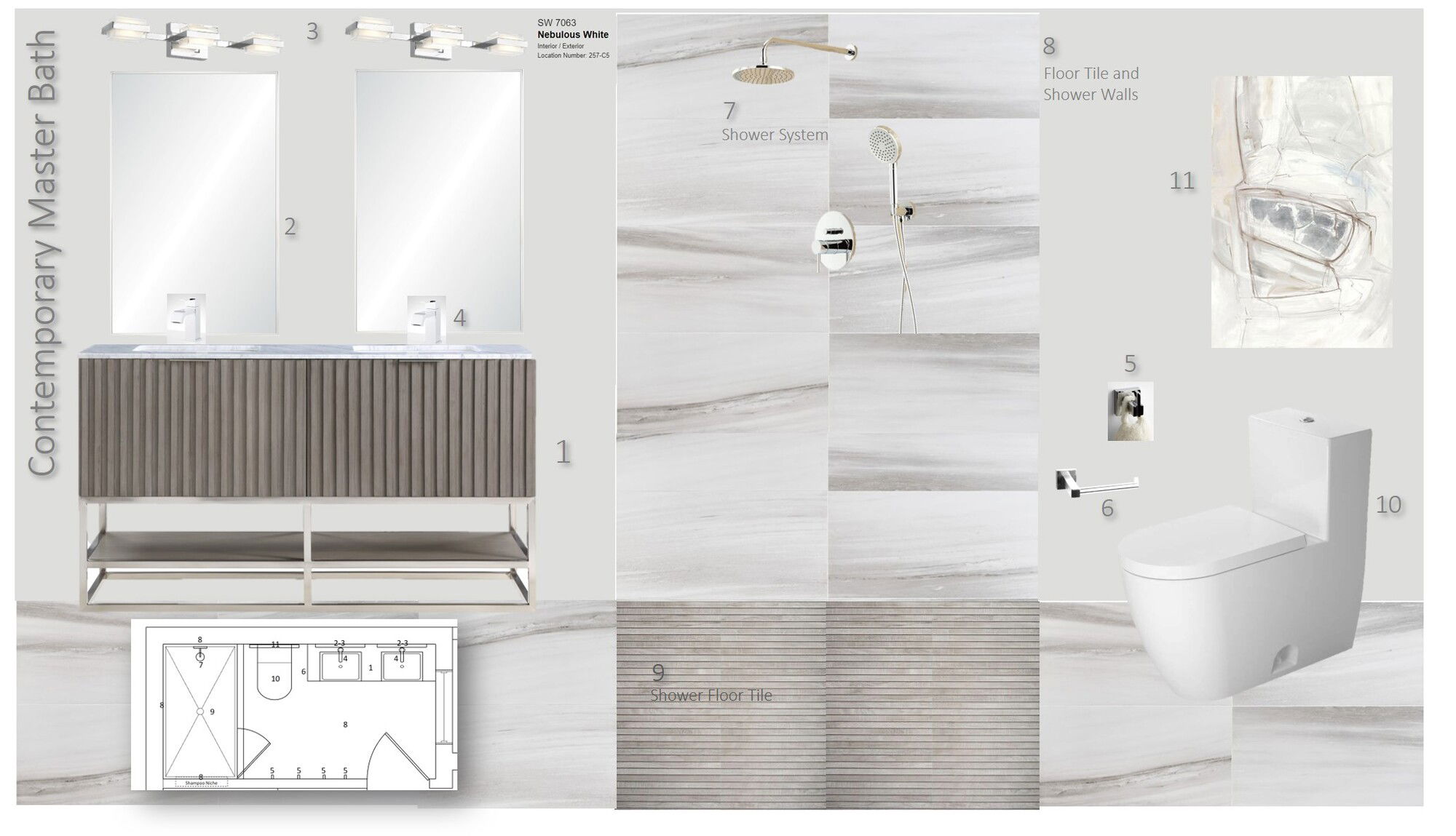
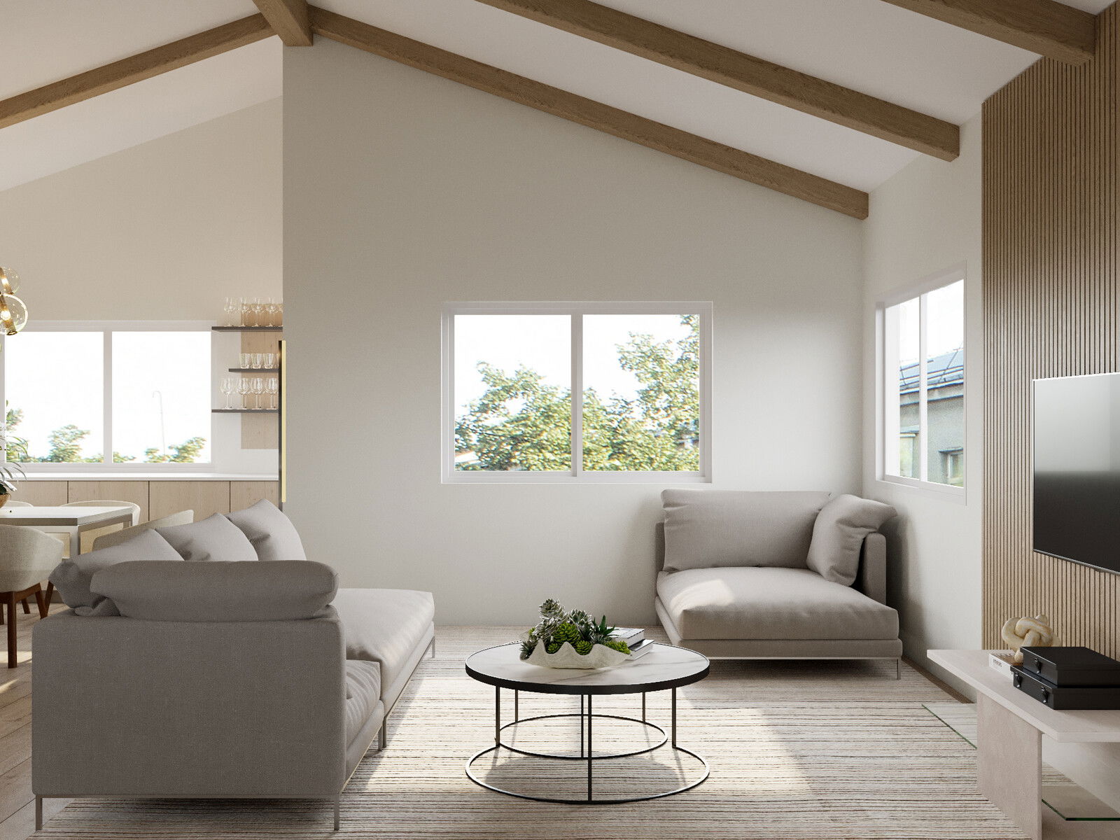
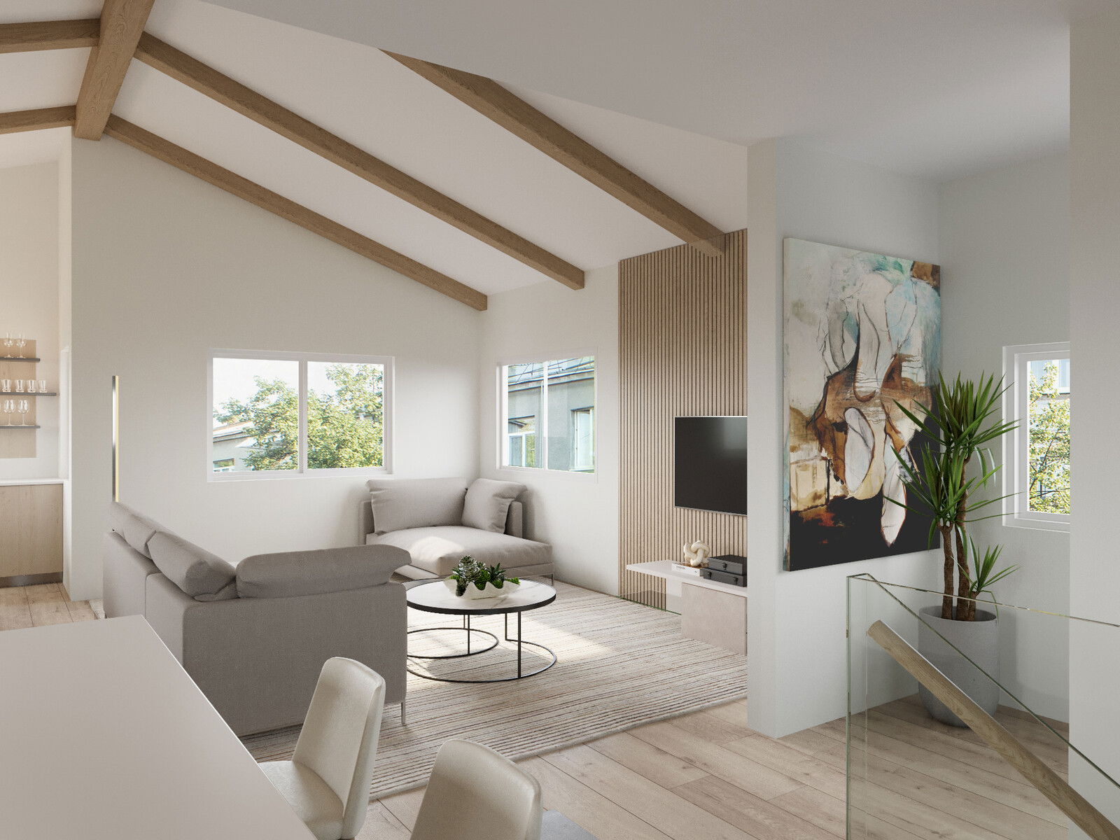
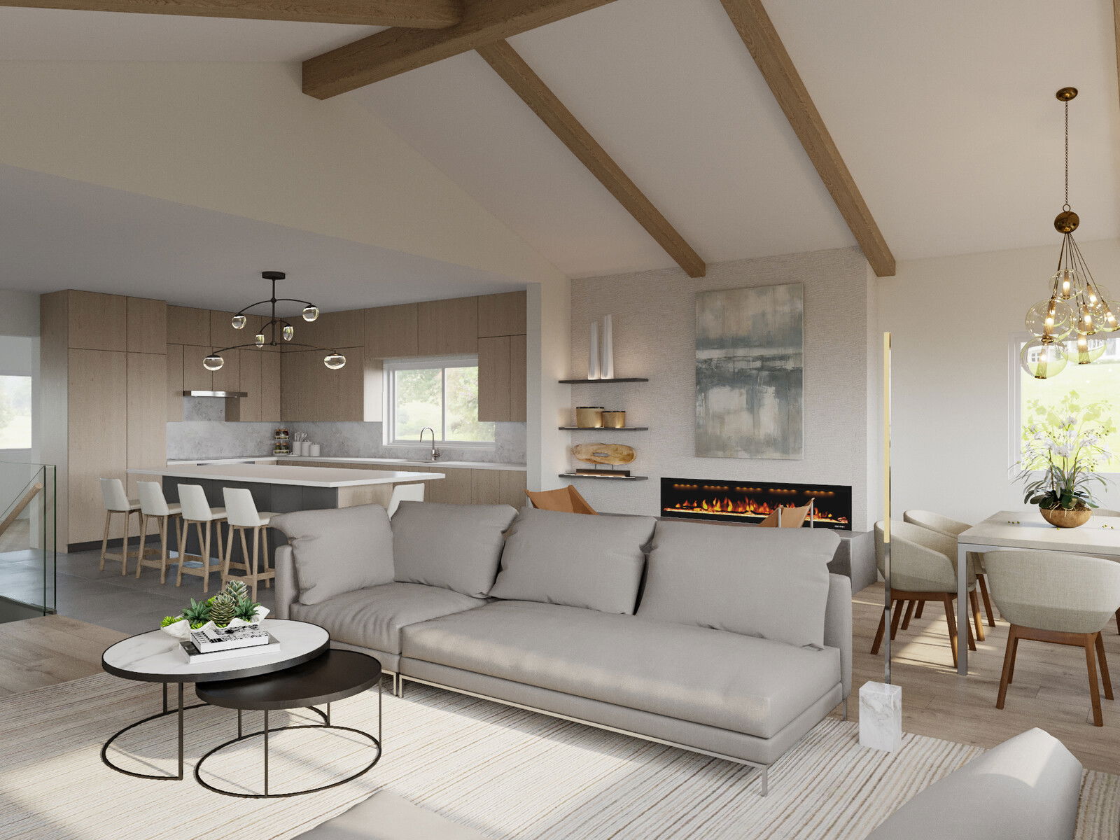
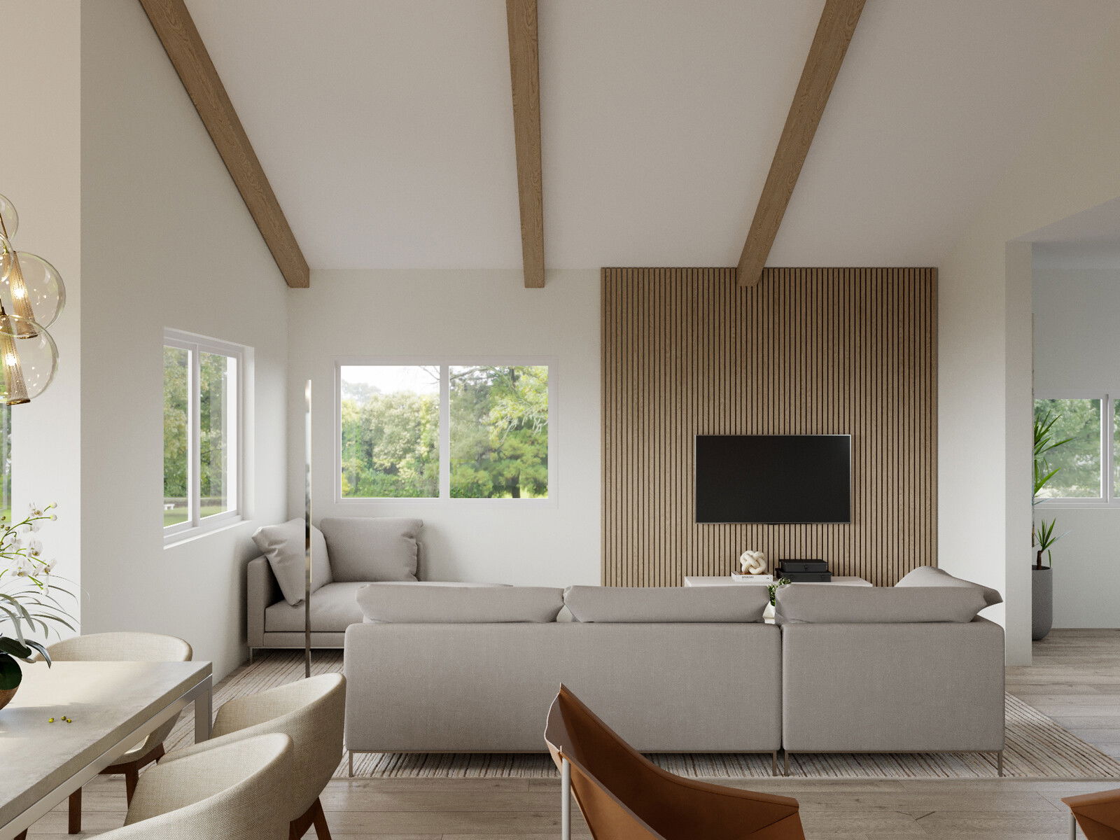




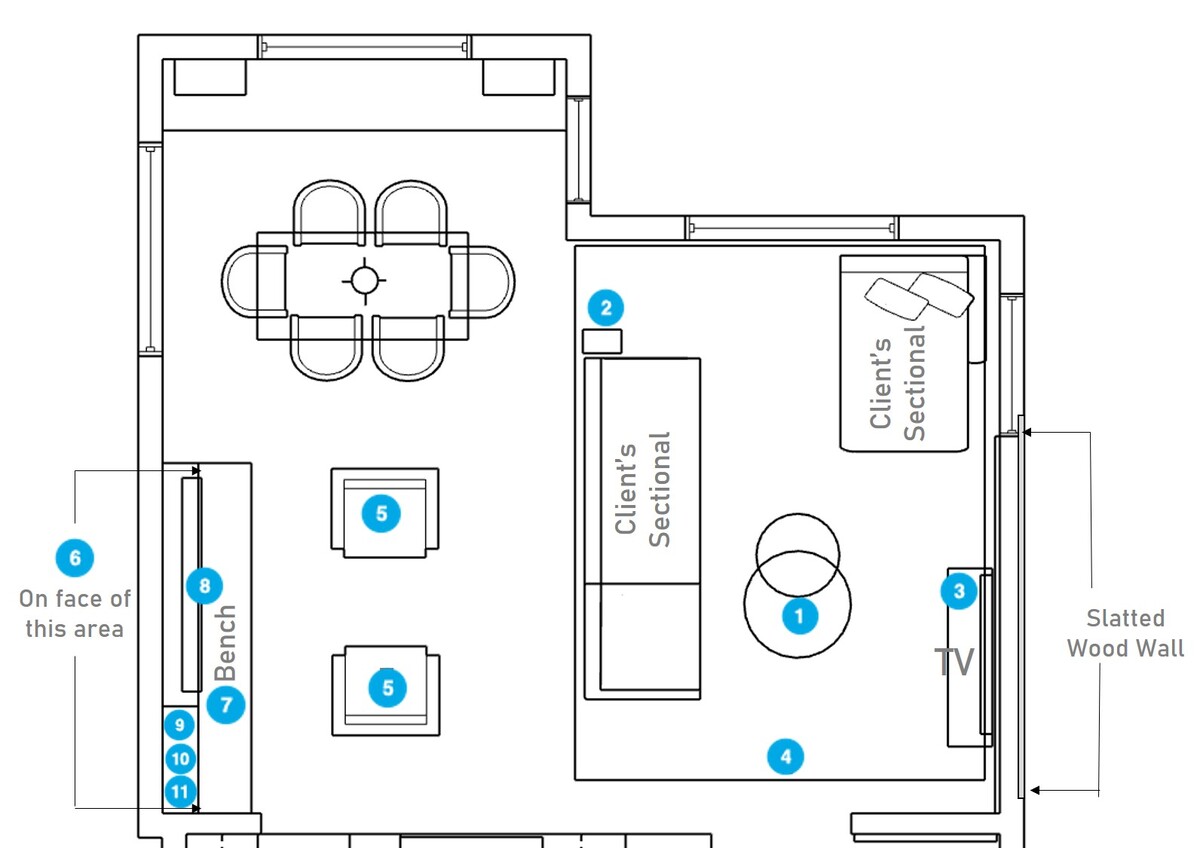
- 1 16" Evie Coffee table
- 2 BELLAMY BEL-01 11'-6" x 15'
- 3 Other Half III
- 4 Paol Mango Wood Sculpture
- 5 Klee 70 Floor Lamp
- 6 DECALO TV UNIT
- 7 Heyday Lounge Chair
- 8 White wavy tile
- 9 Kenley Crackled White Vases S/2
- 10 SAMAN BOWLS, S/2
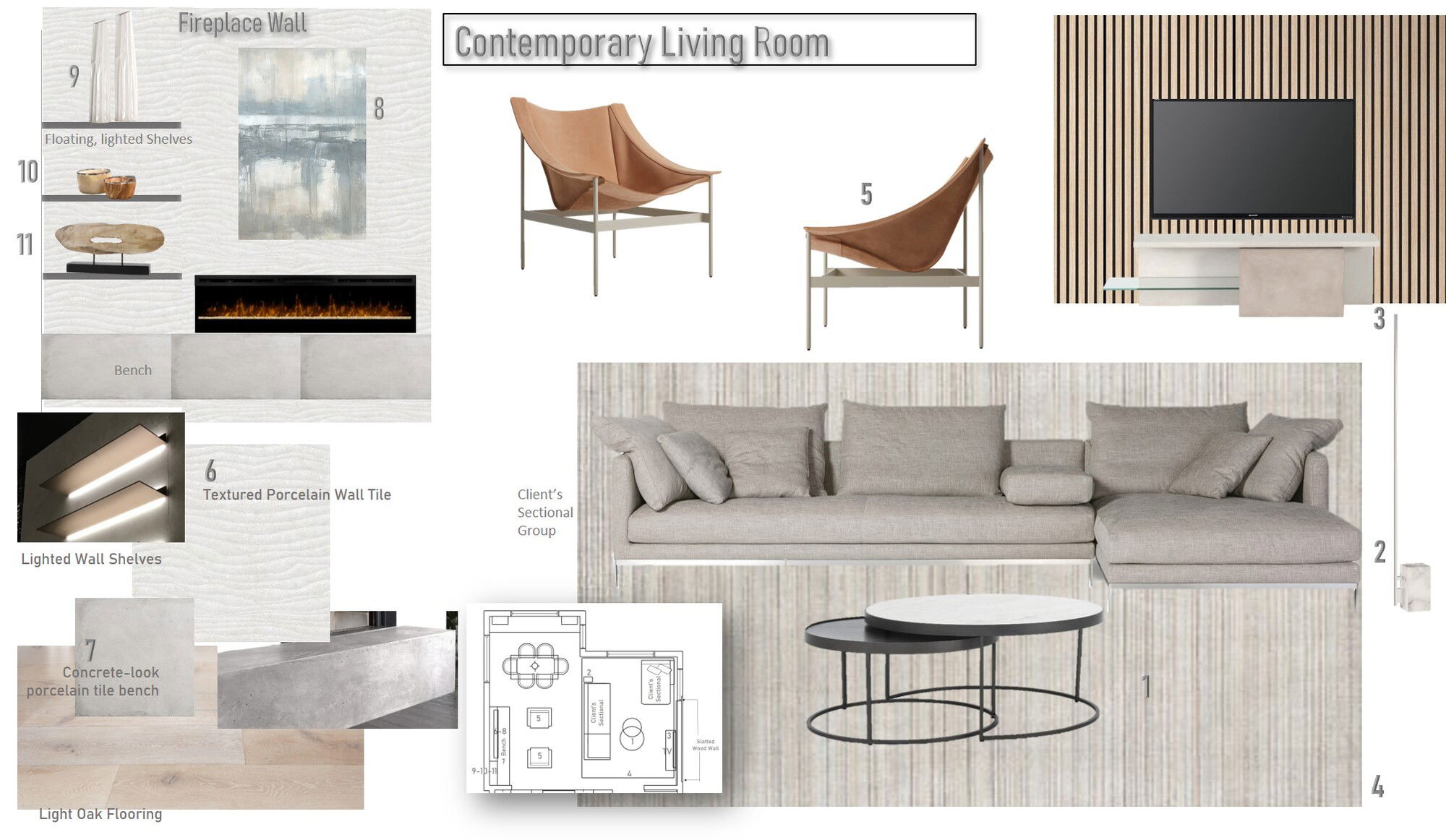







- 1 Riddle WL/PL 3 Wall / Semi-Flush Mount Ceiling Light
- 2 Line Wall Sconce
- 3 Kohler Composed 1.2 GPM Single Hole Bathroom Faucet
- 4 Kohler Composed 8" Single Post Metal Towel Holder
- 5 Kohler Composed Wall Mounted Euro Toilet Paper Holder
- 6 Nexio Freestanding Toilet Paper Holder
- 7 Cento Sink & Pedestal
- 8 Aramis Silver Mirror
- 9 Duravit ME by Starck 1.28 GPF One Piece Elongated Chair Height Toilet
- 10 Hannia Acero Tile

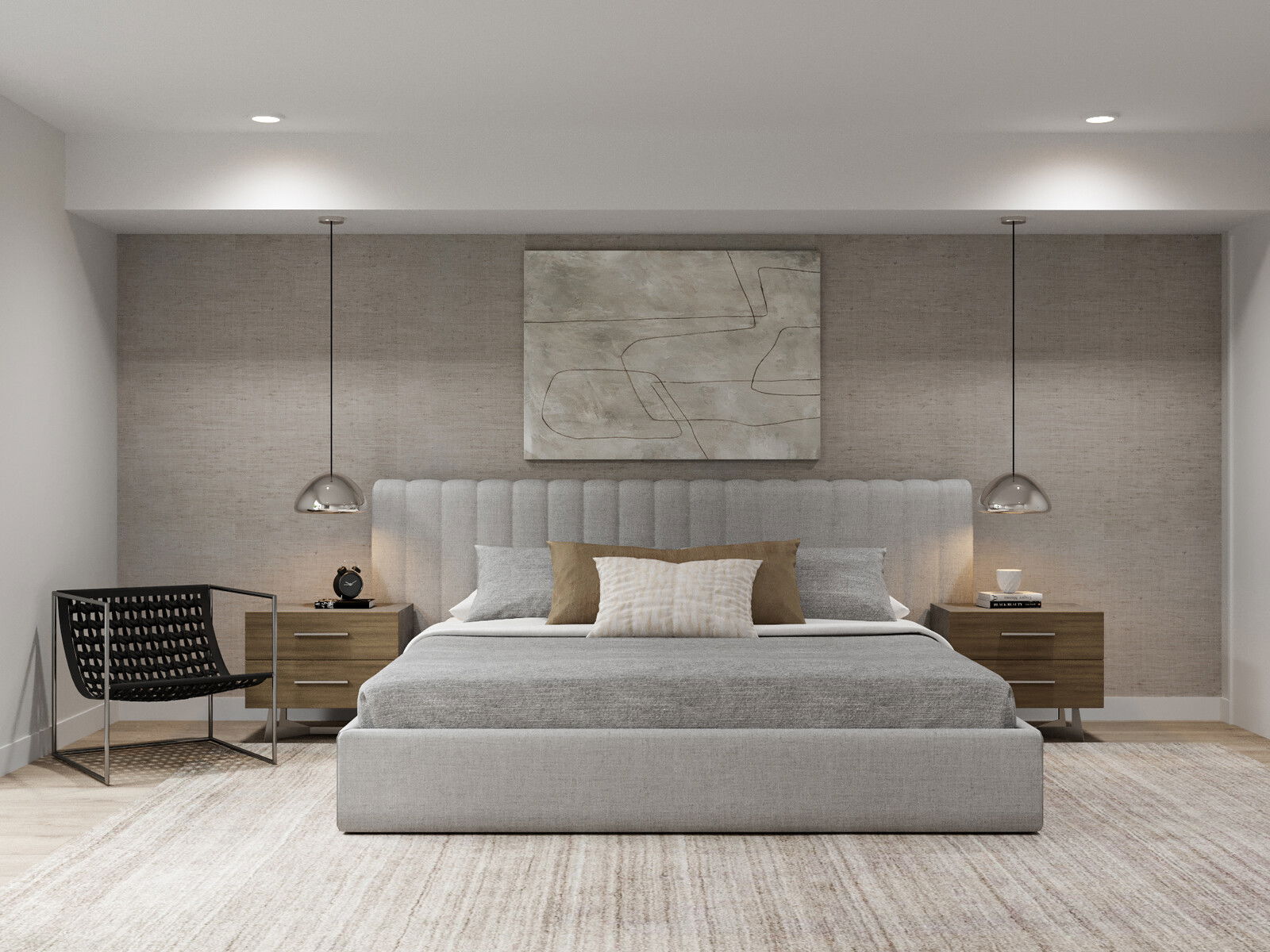
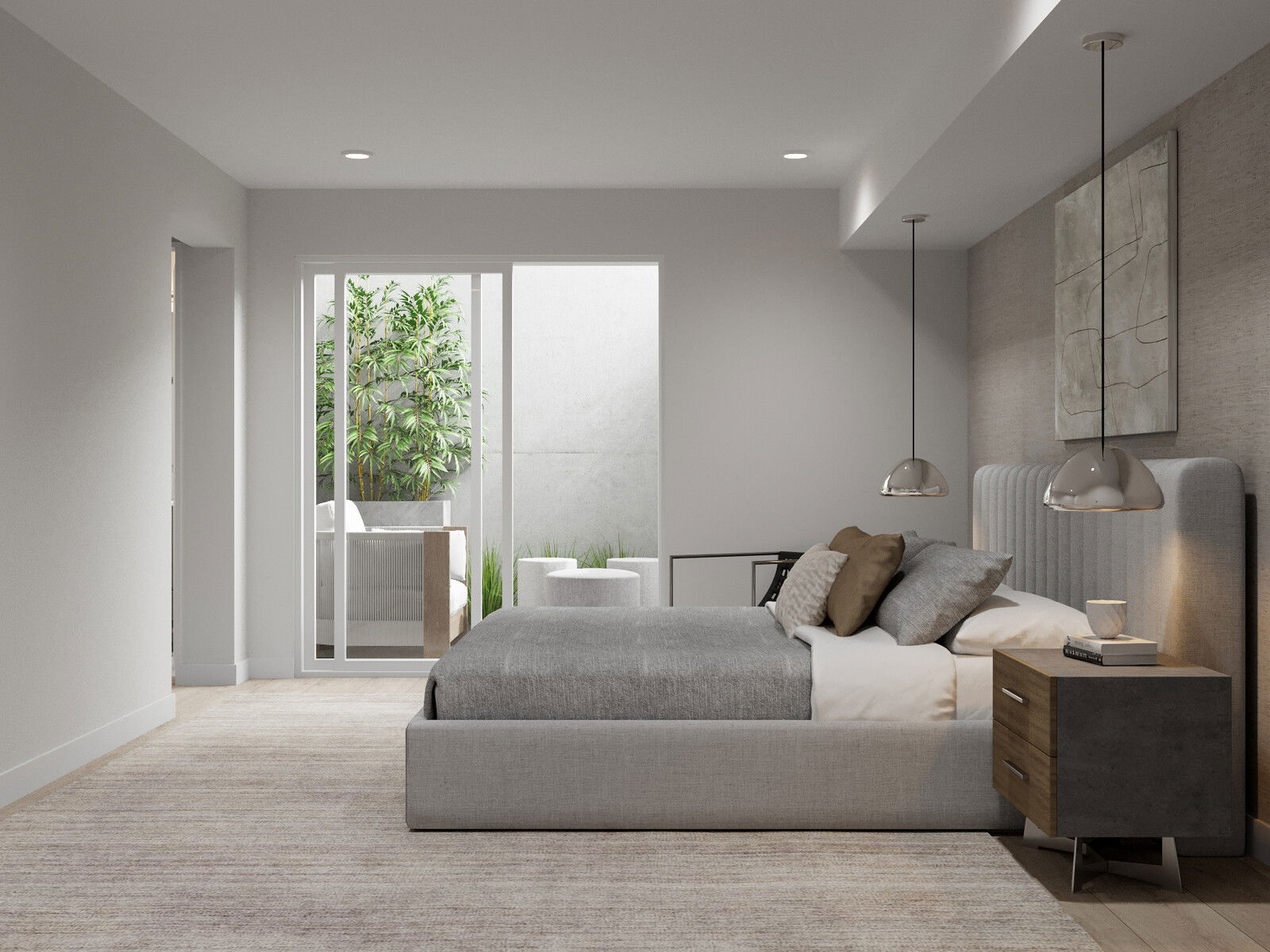
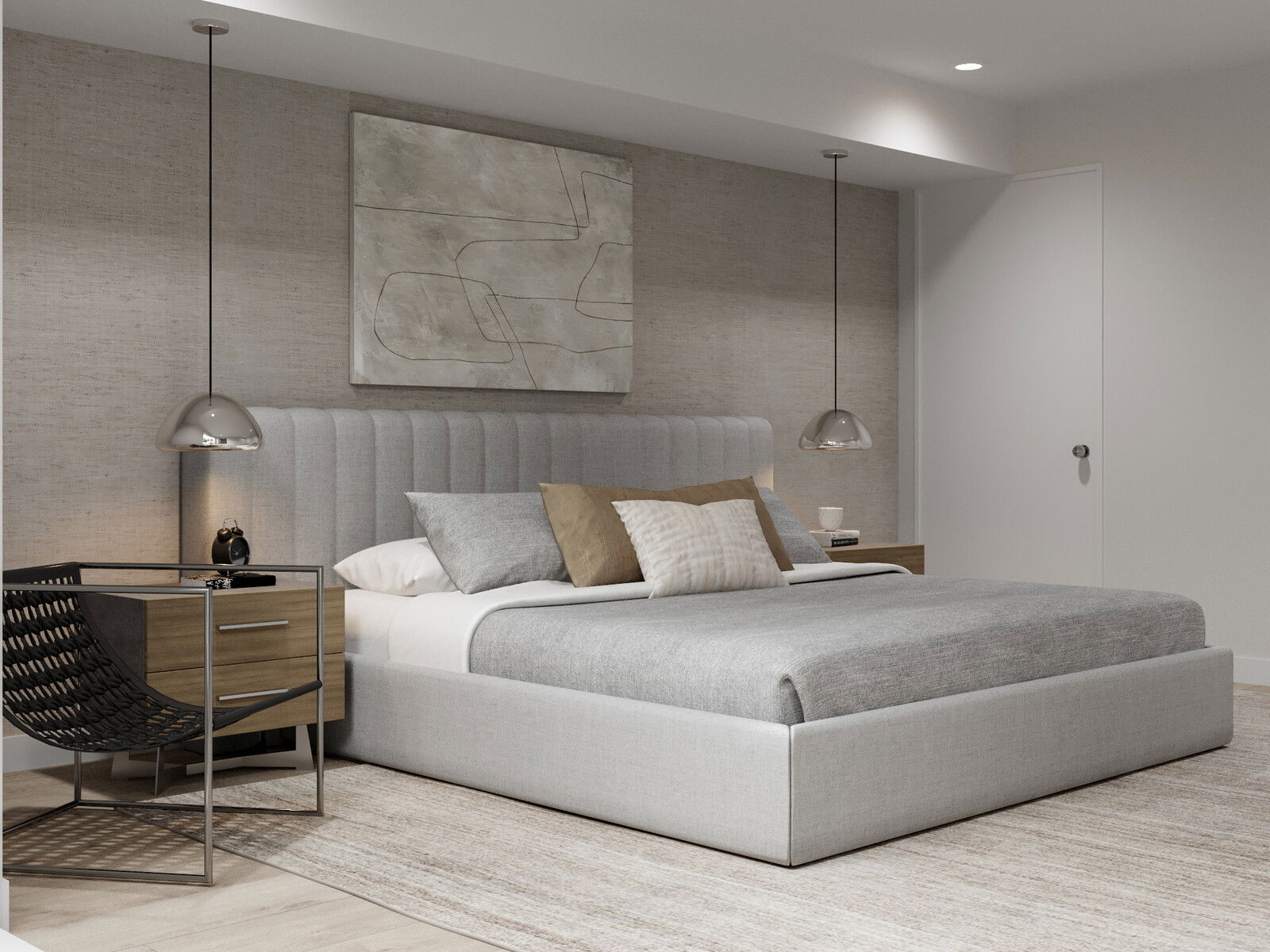



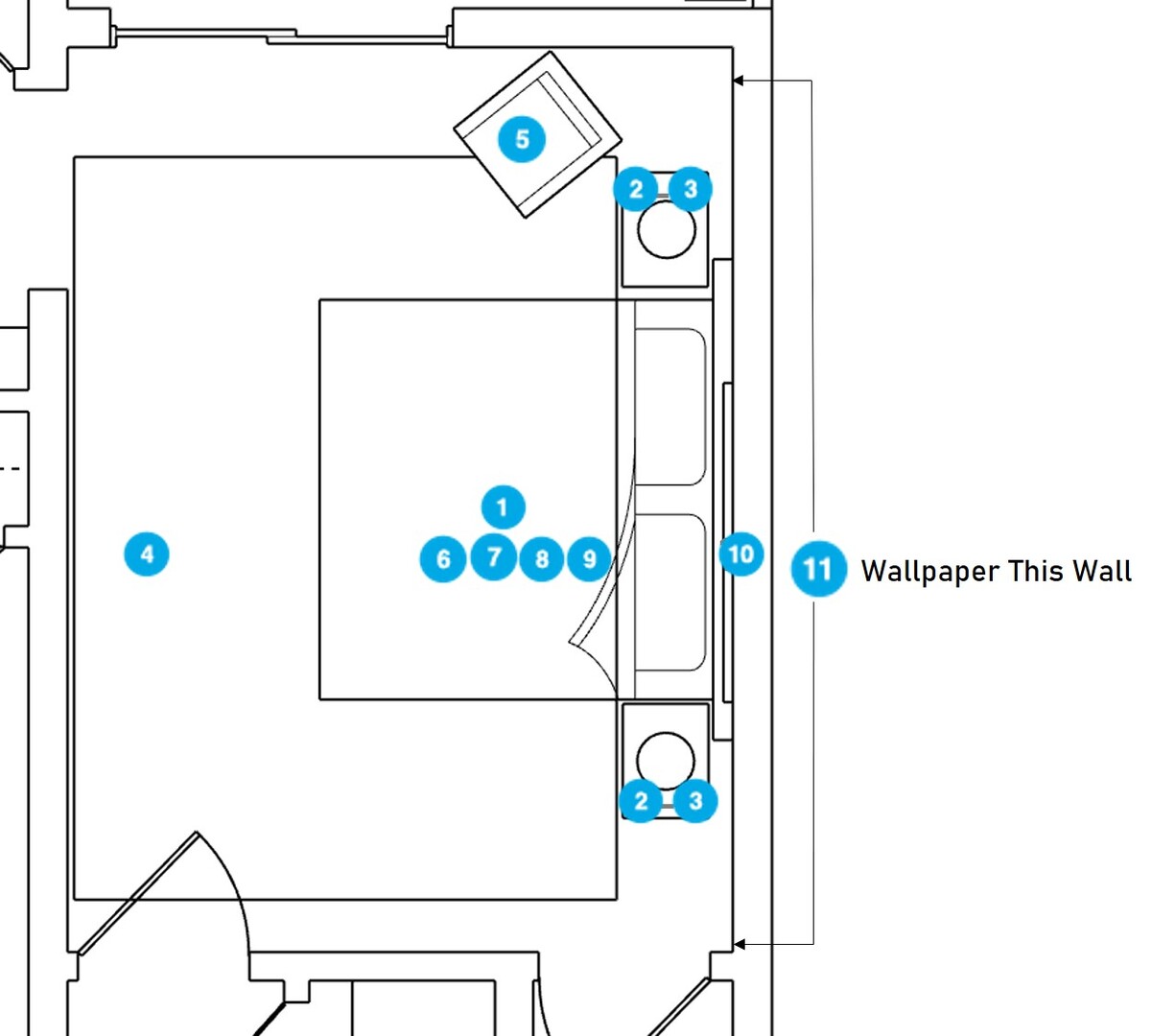
- 1 Berlin Bed
- 2 Broome Nightstand
- 3 Void Pendant
- 4 Barkley Collection Mocha Rug
- 5 Kristal Chair by Global Views
- 6 FLECK MINERAL COMFORTER
- 7 BRERA FLANNEL KING SHAM IN GRAY
- 8 LUXE DEC PILLOW B
- 9 ADRIENNE FAUX FUR DECORATIVE PILLOW
- 10 Solid Lines
- 11 Harry Wallpaper
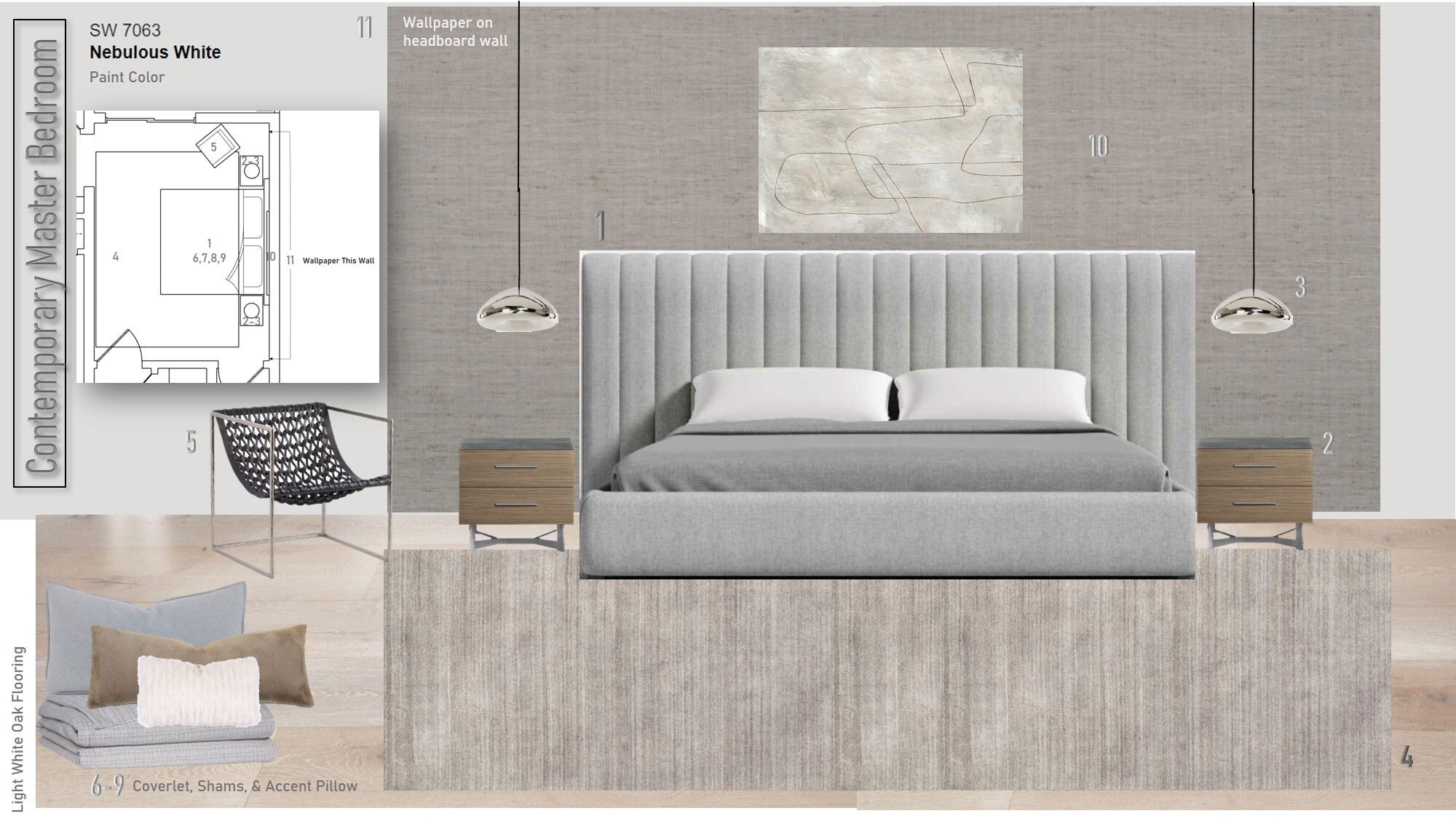







- 1 Dresden Modular Sectional
- 2 18" Carol Steel Round Cocktail Table
- 3 Mid Century Black Floor Lamp
- 4 Silver Brushed Double Pyramid Side Table
- 5 Sadie SID-2303 10' x 14' Rug
- 6 Winston Media Console - Small
- 7 The walk 2 - limited edition
- 8 Set of 3 Handmade Iron/Enamel Jar-Wildwood
- 9 The Cove I
- 10 The Cove II
- 11 Cosmic Outdoor Planter White Large
- 12 Cosmic Outdoor Planter White XL

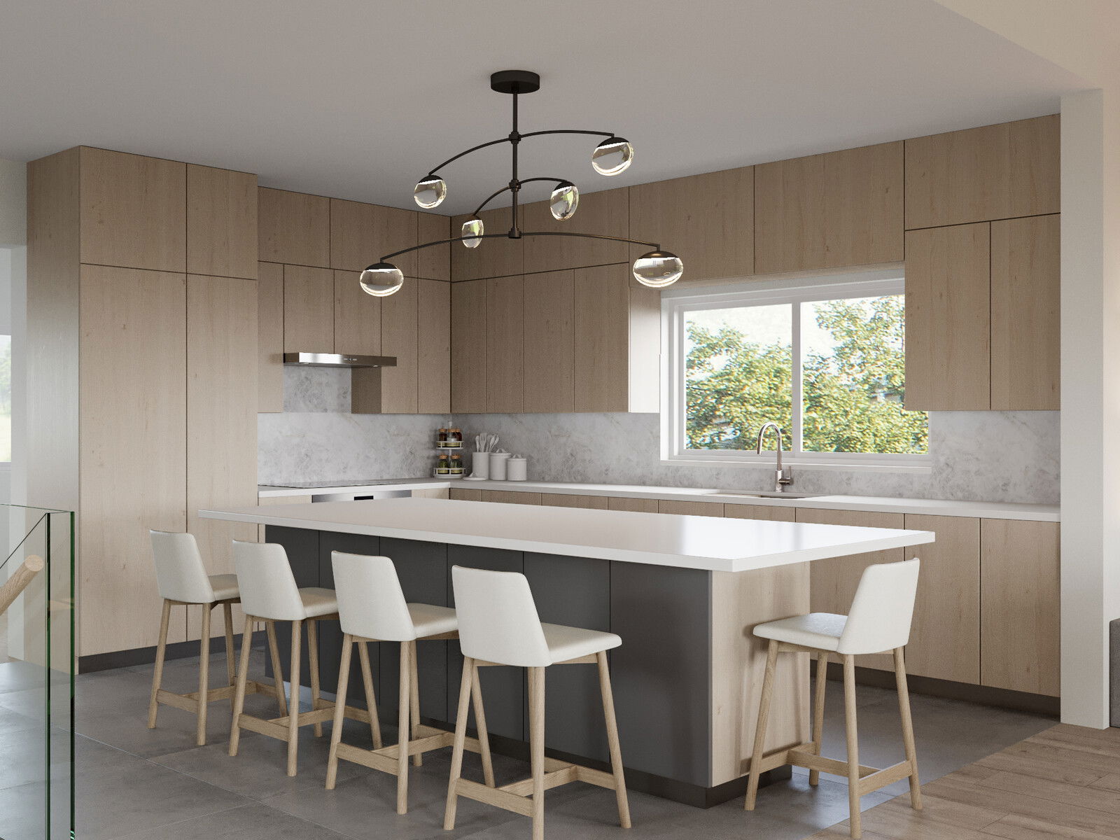
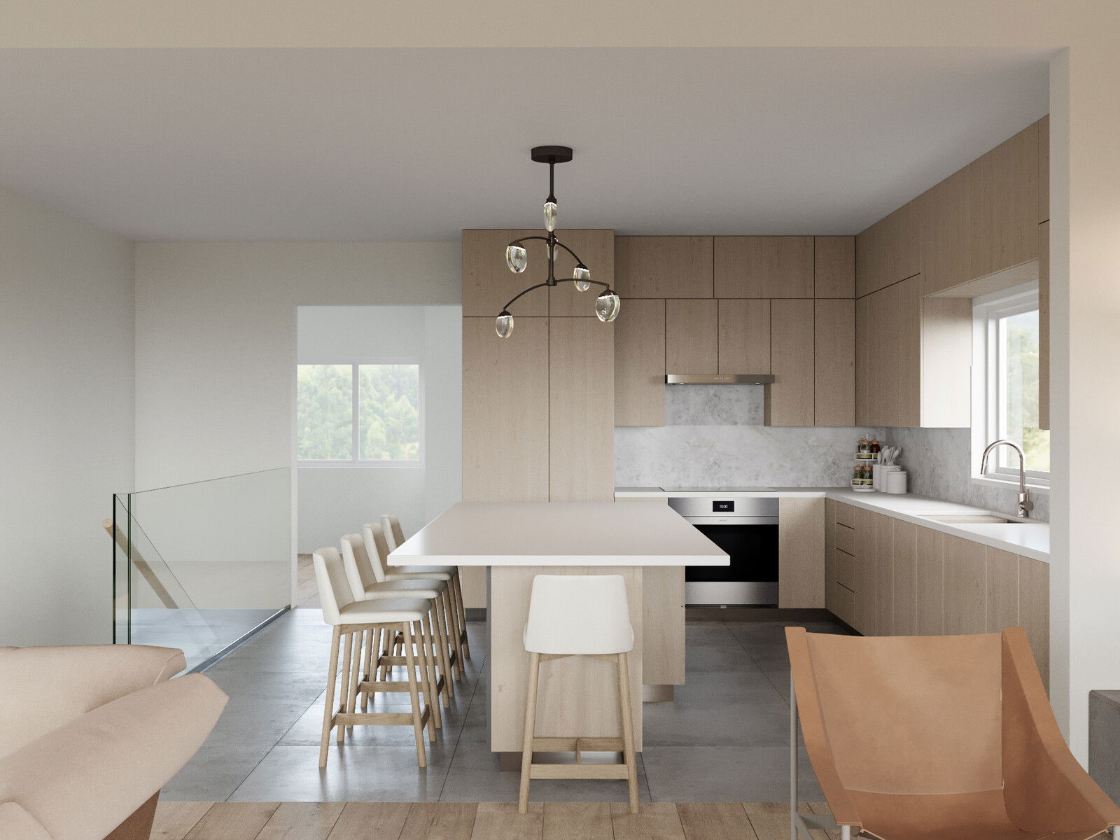
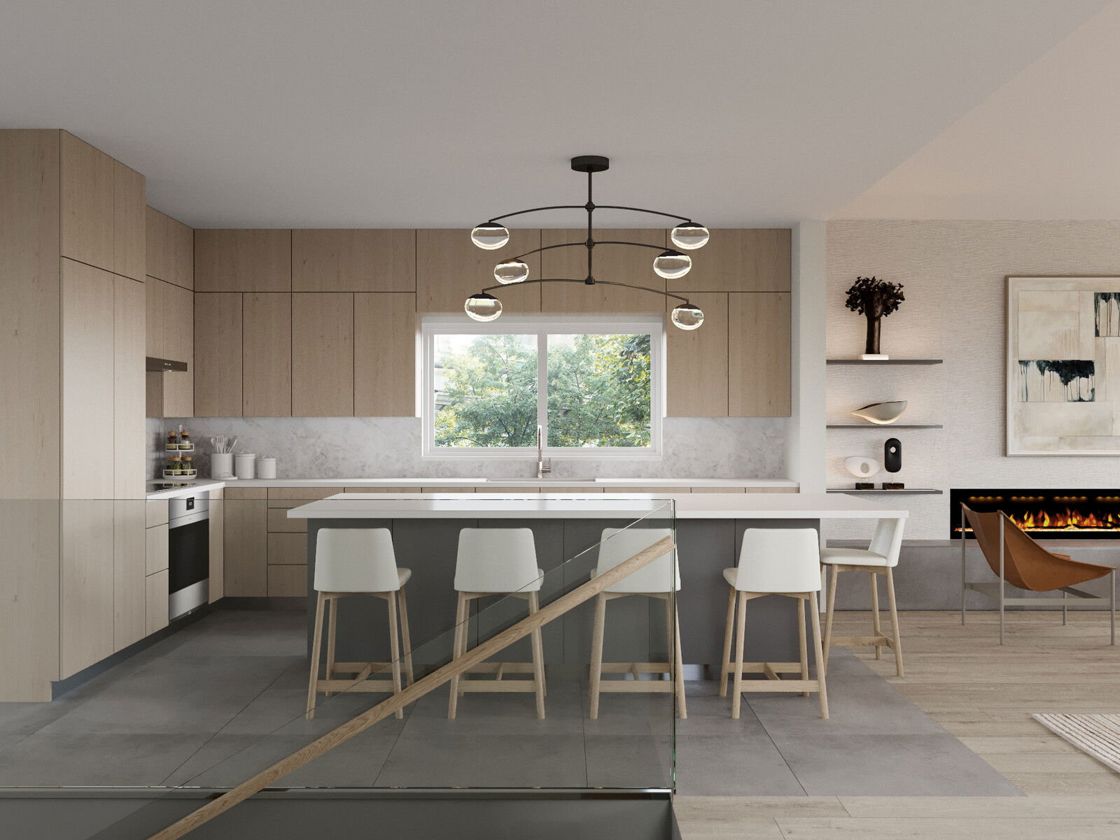
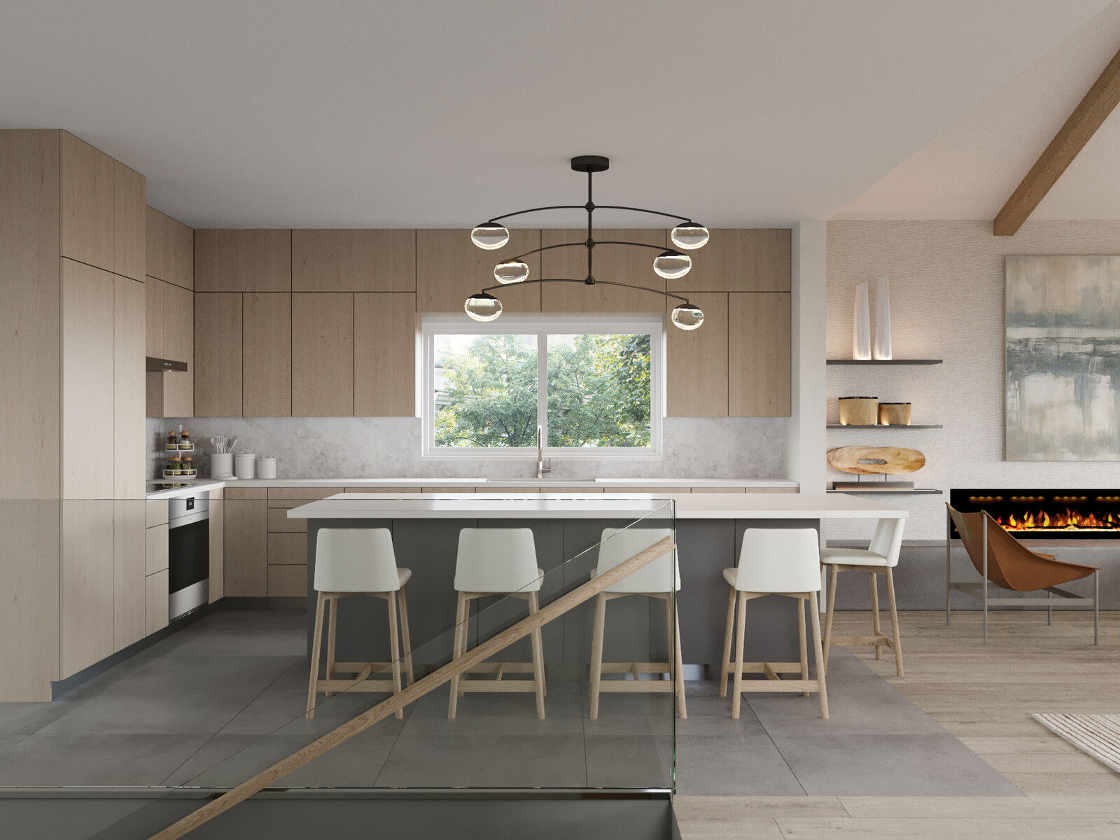




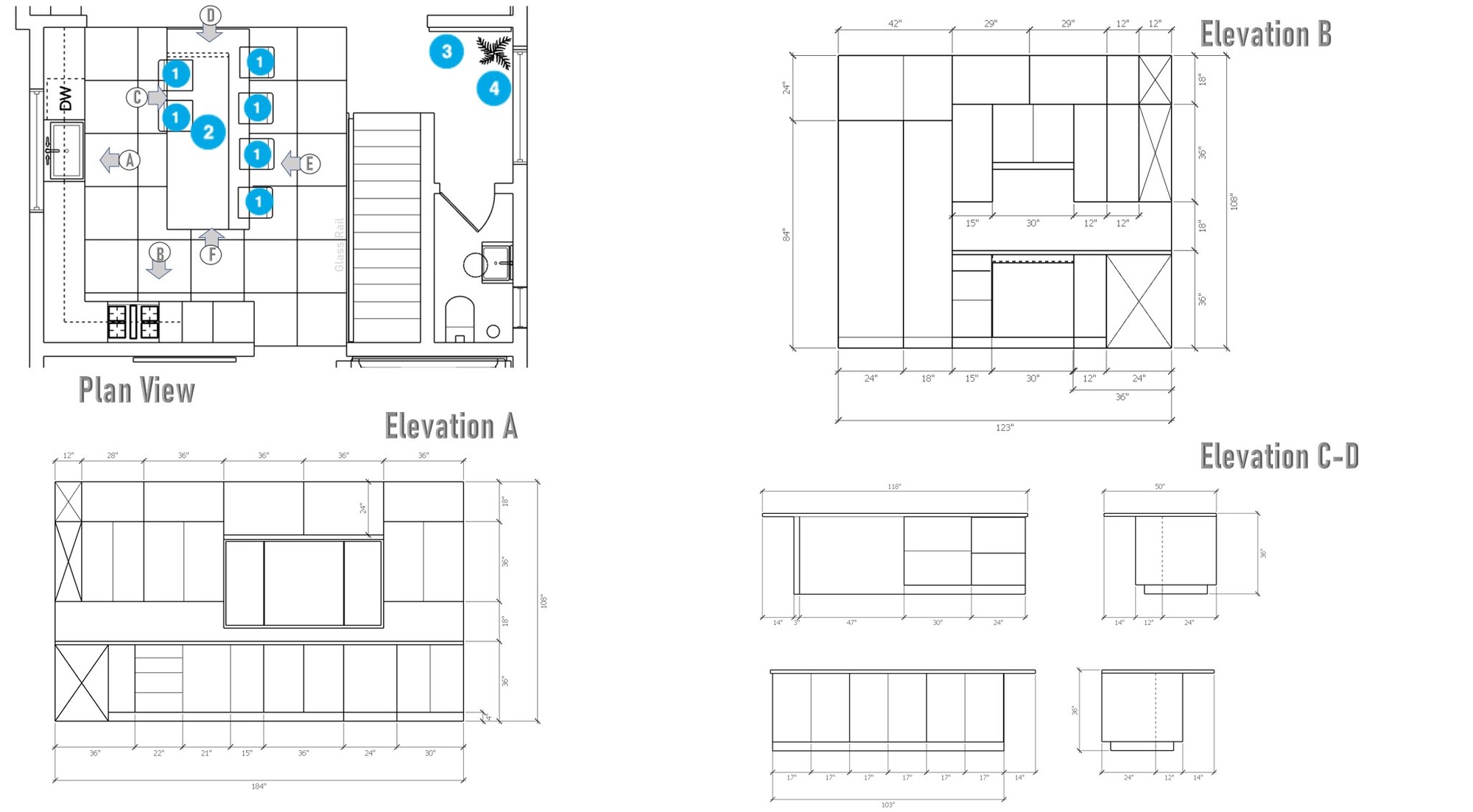
- 1 Chip Counter Stool
- 2 Seminyak Grey Outdoor Planter 20.25
- 3 Hannia Acero Tile
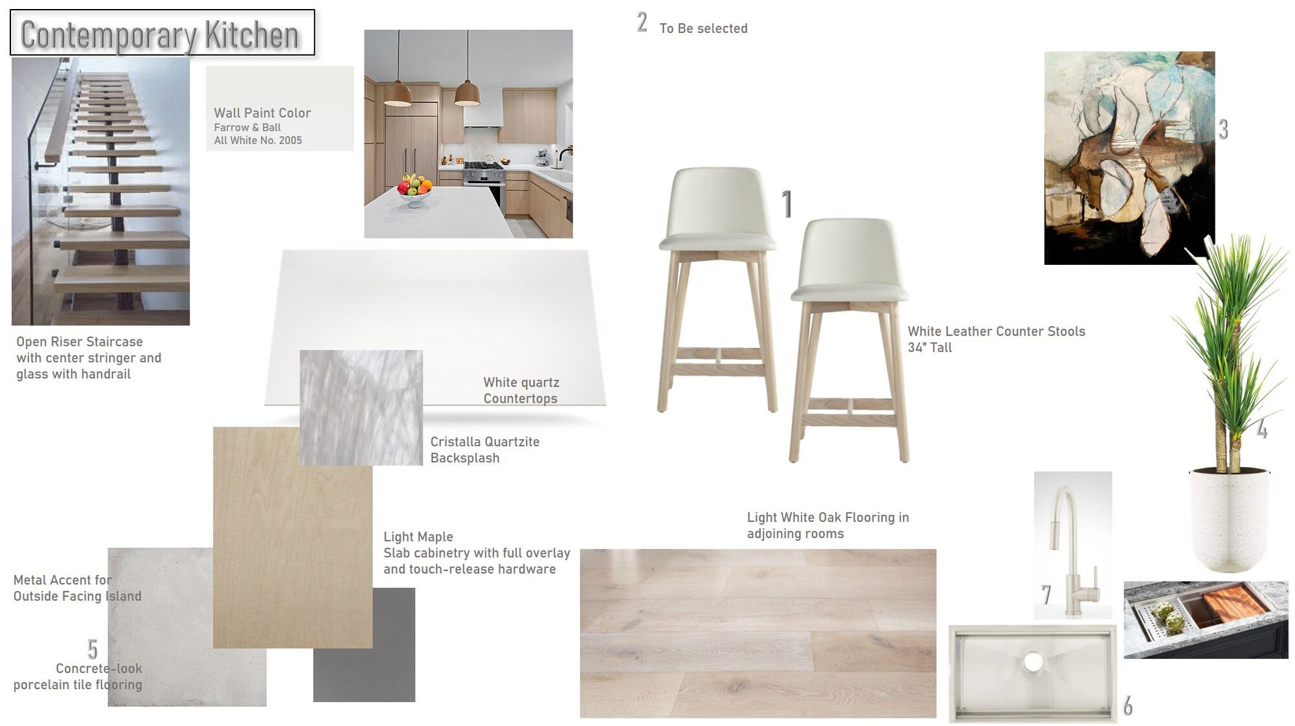
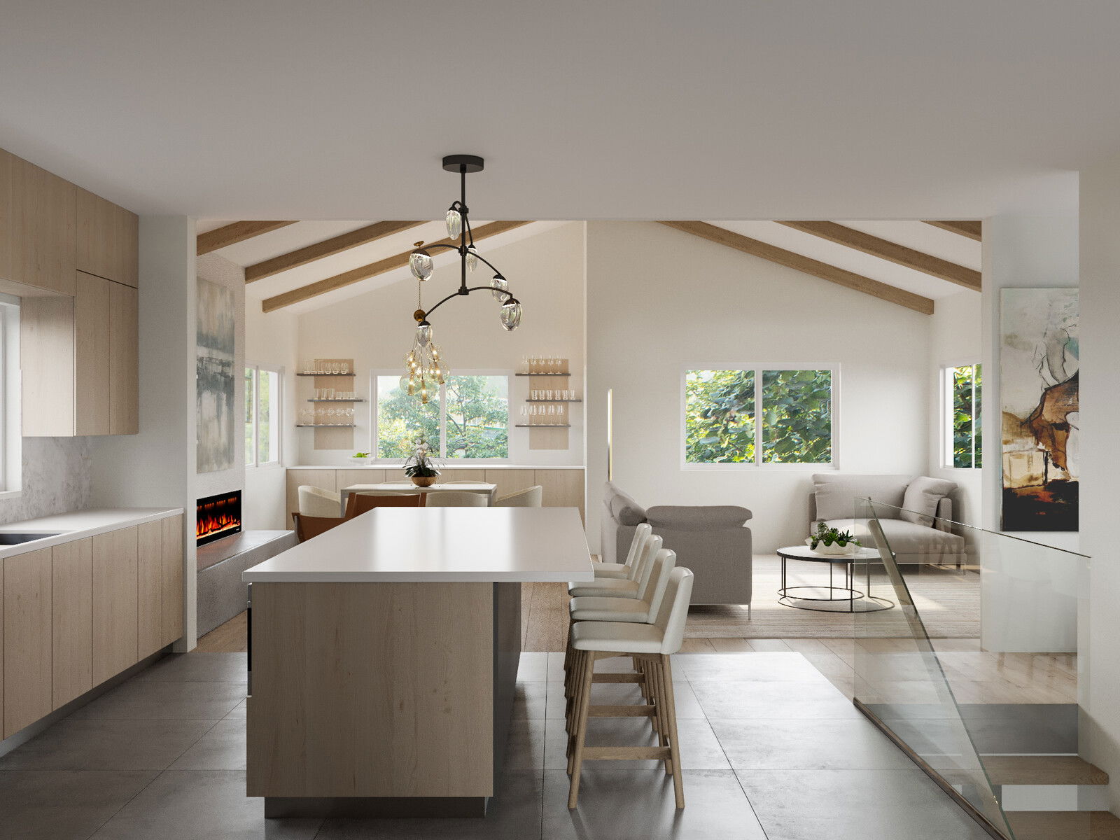
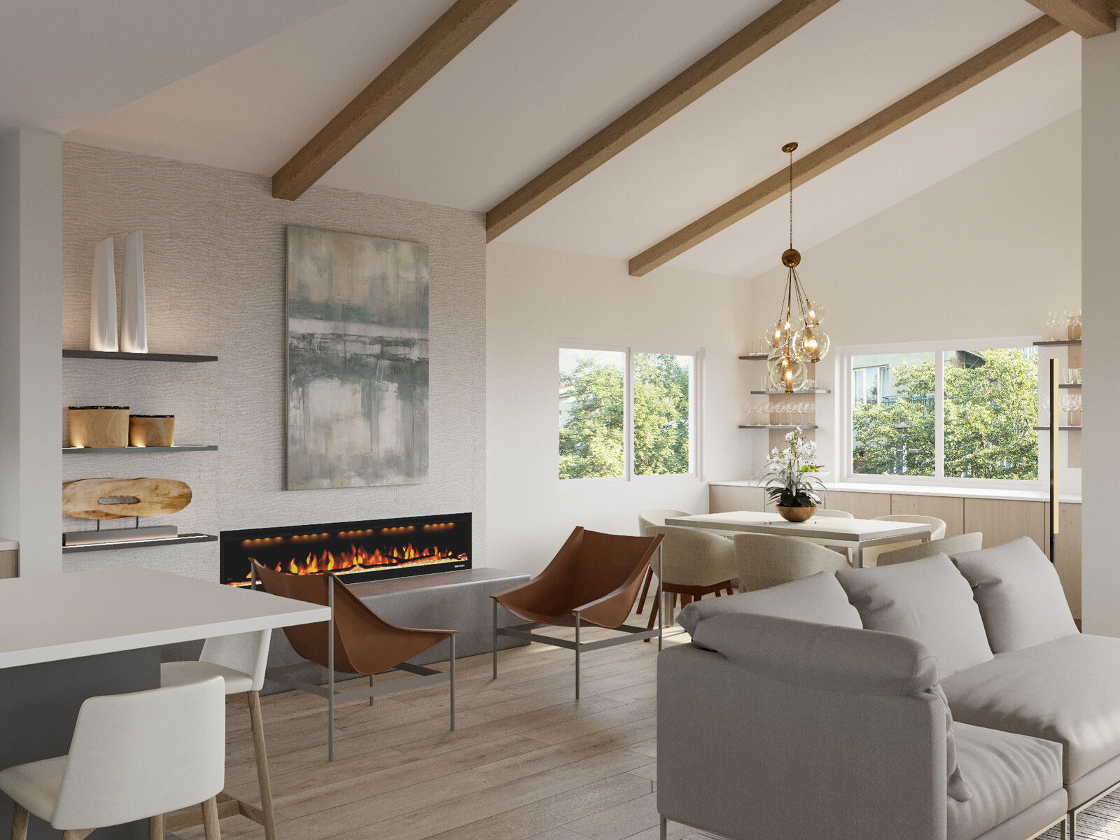
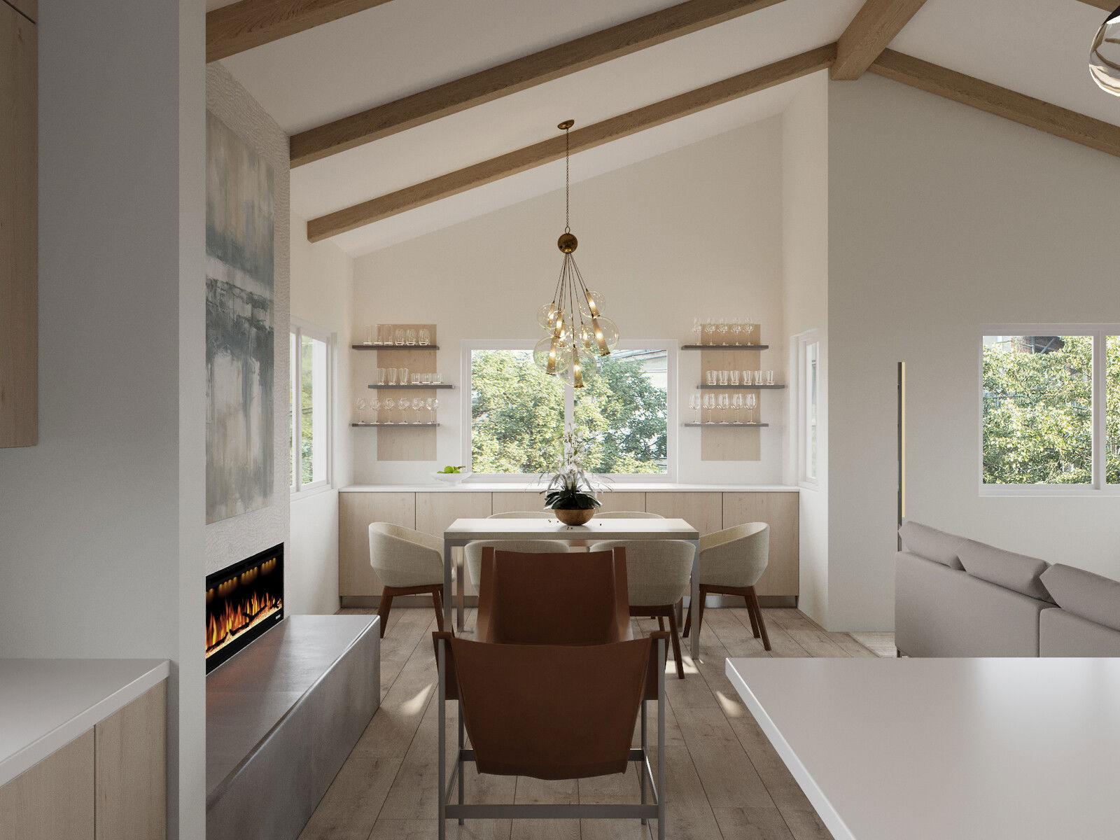



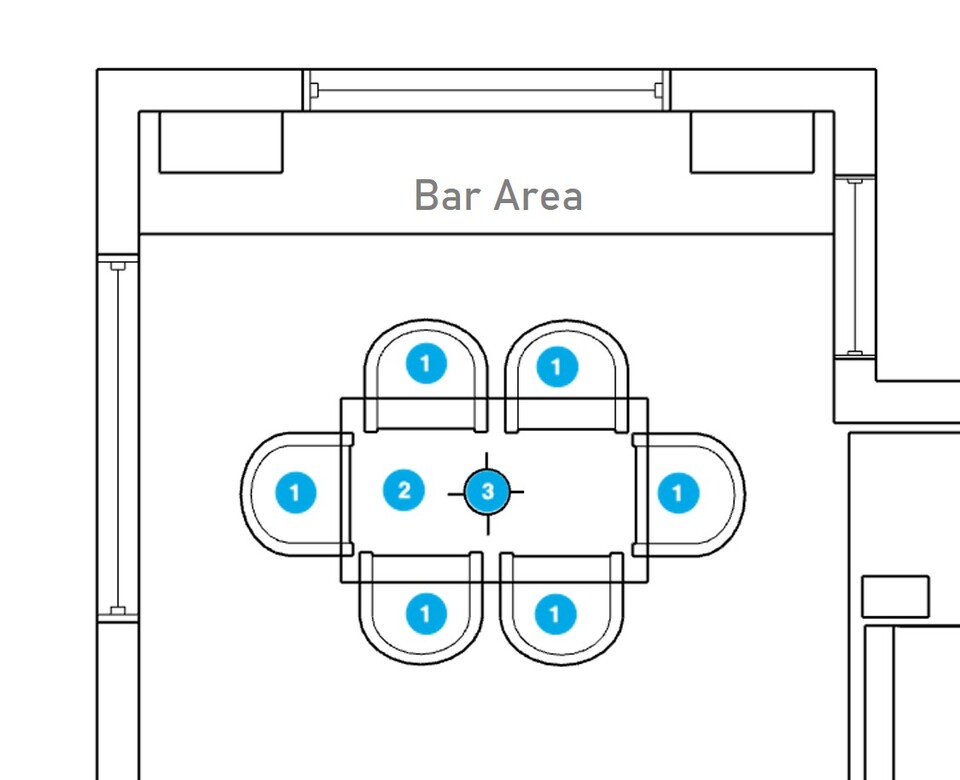
- 1 Host Dining Chair
- 2 Parsons Concrete Top/ Stainless Steel Base 60x36 Dining Table
- 3 Spherical Chandelier
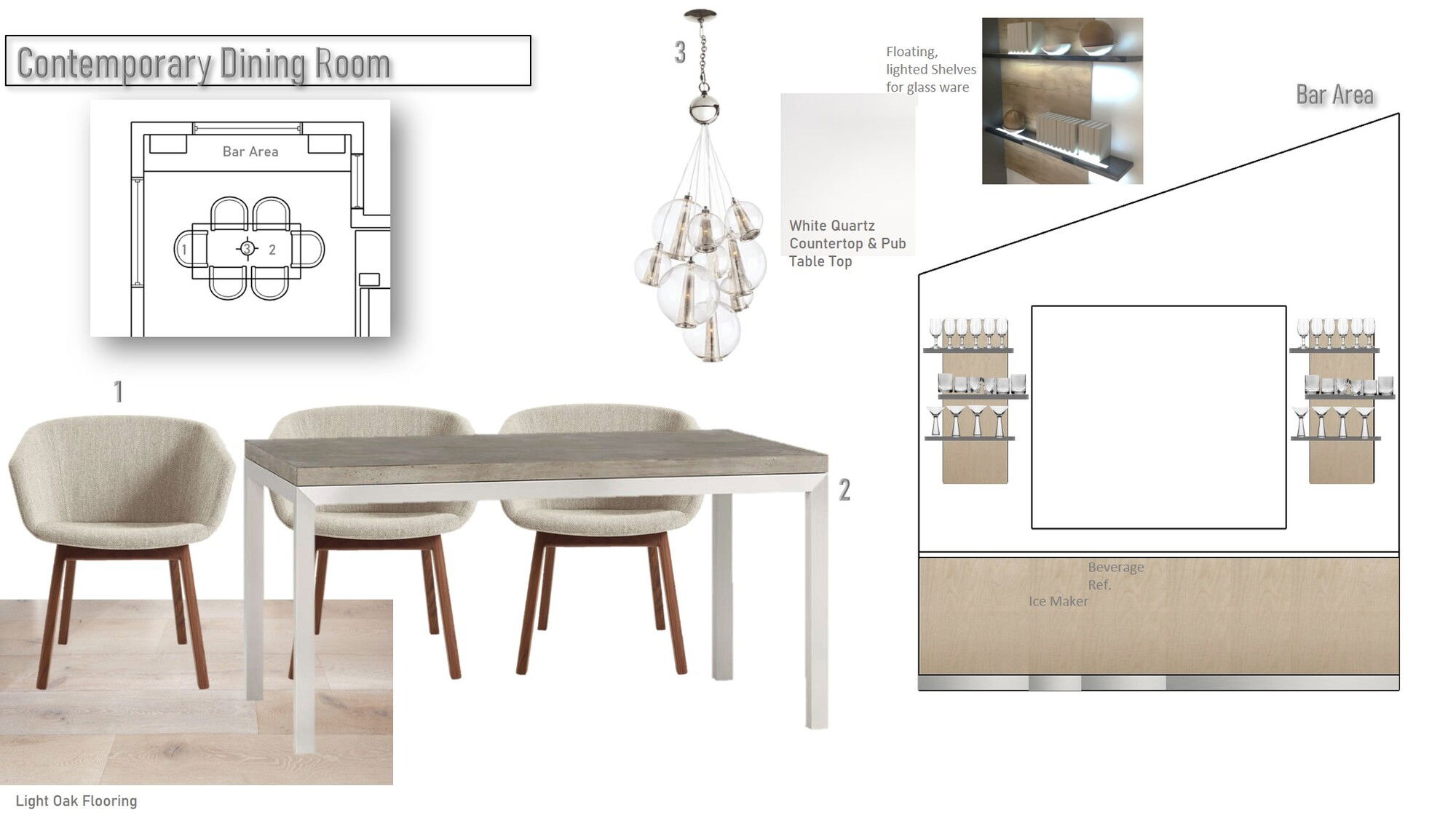
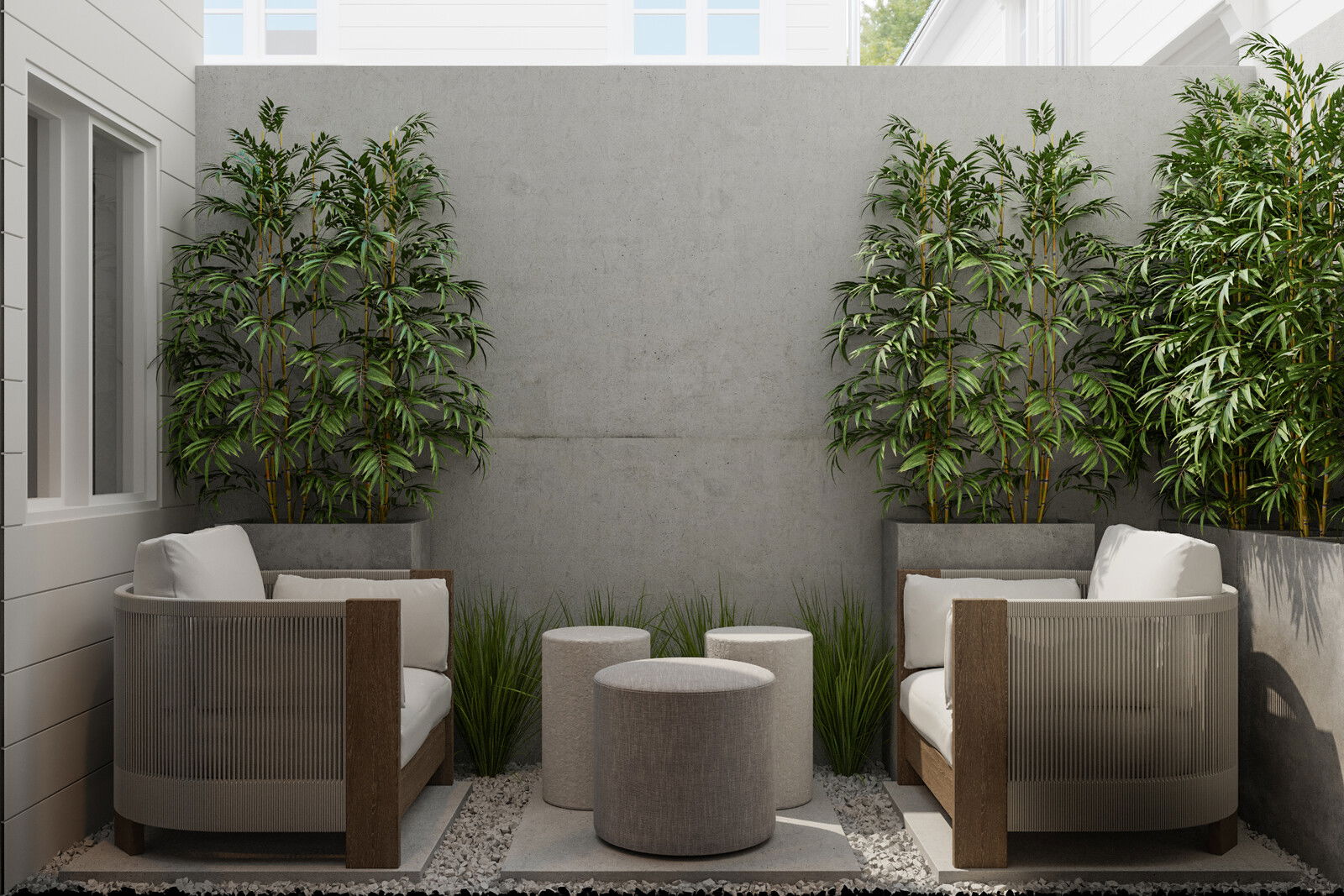
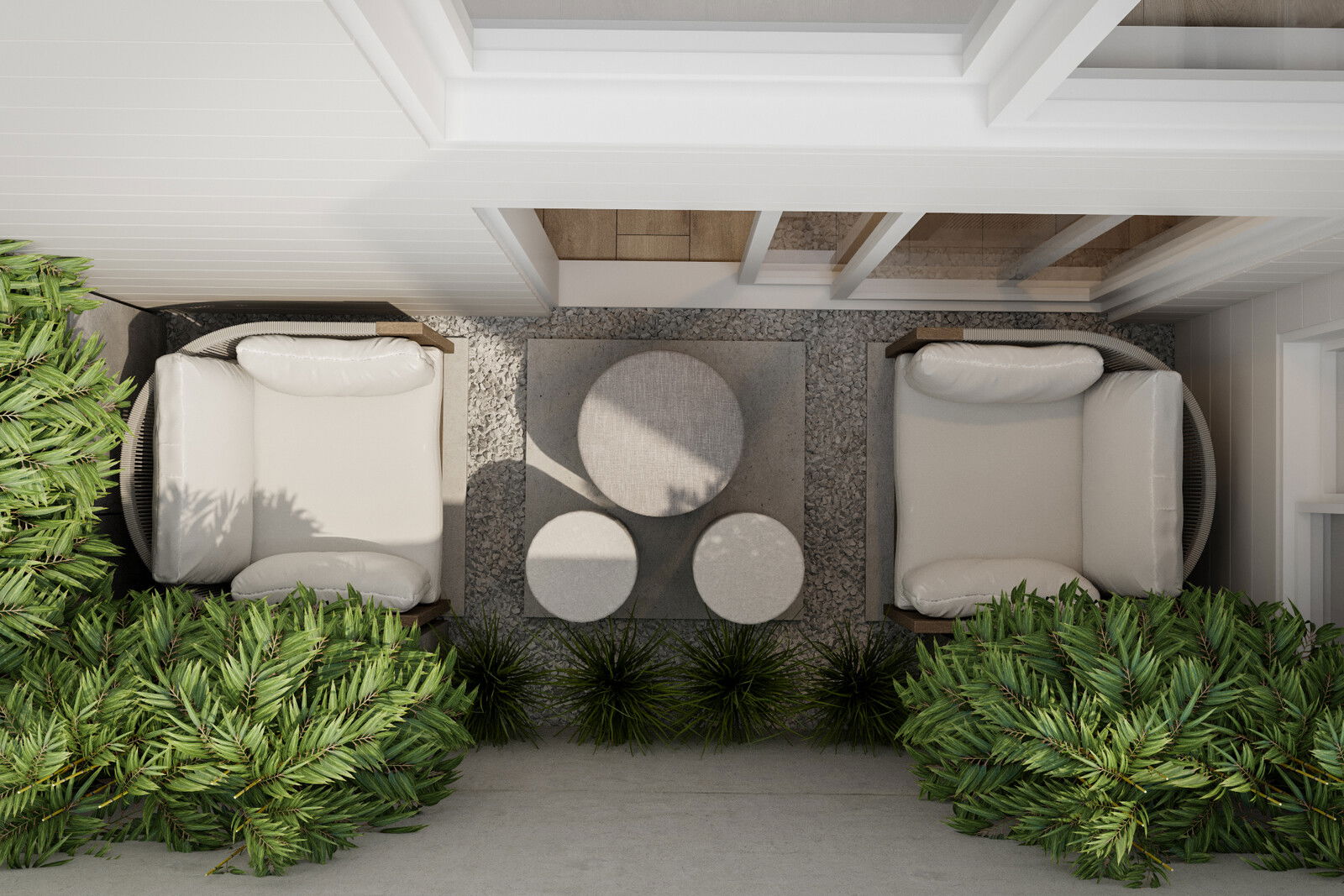
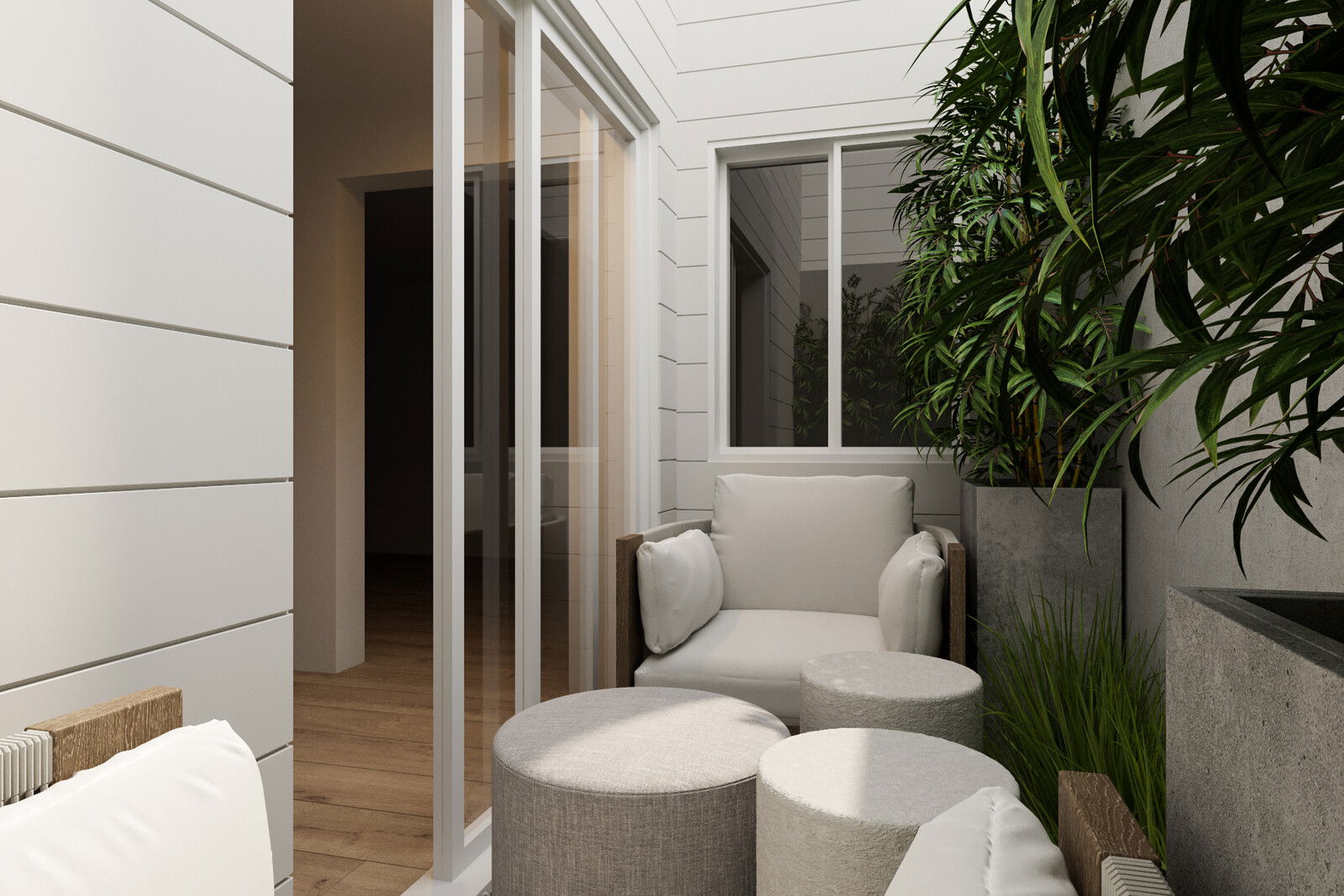



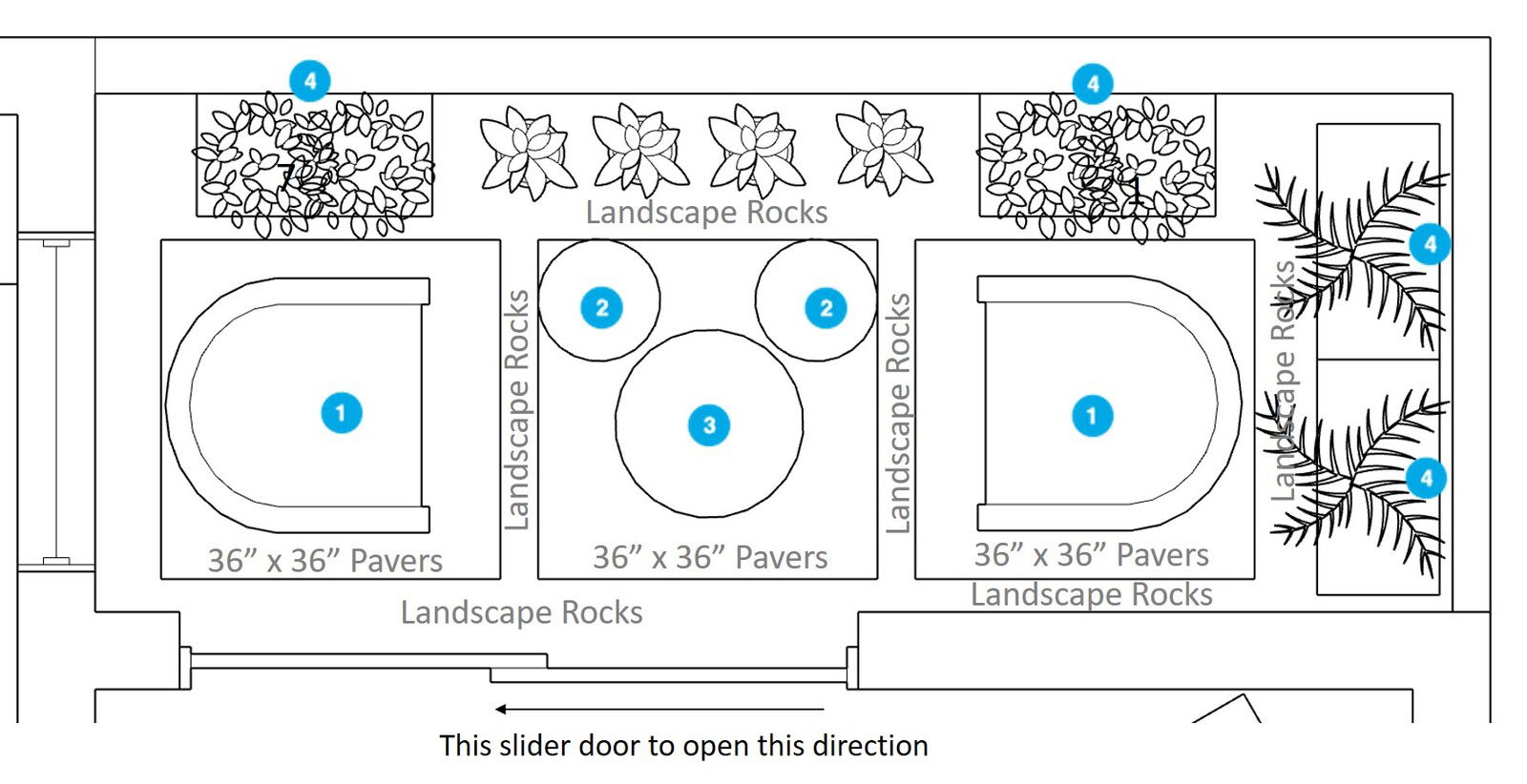
- 1 Porto Lounge Chair, Set of 2
- 2 Rounded Outdoor Concrete Side Table
- 3 Sunbrella Cast Indoor/Outdoor Pouf, Slate
- 4 Cityscape Indoor/Outdoor Planters
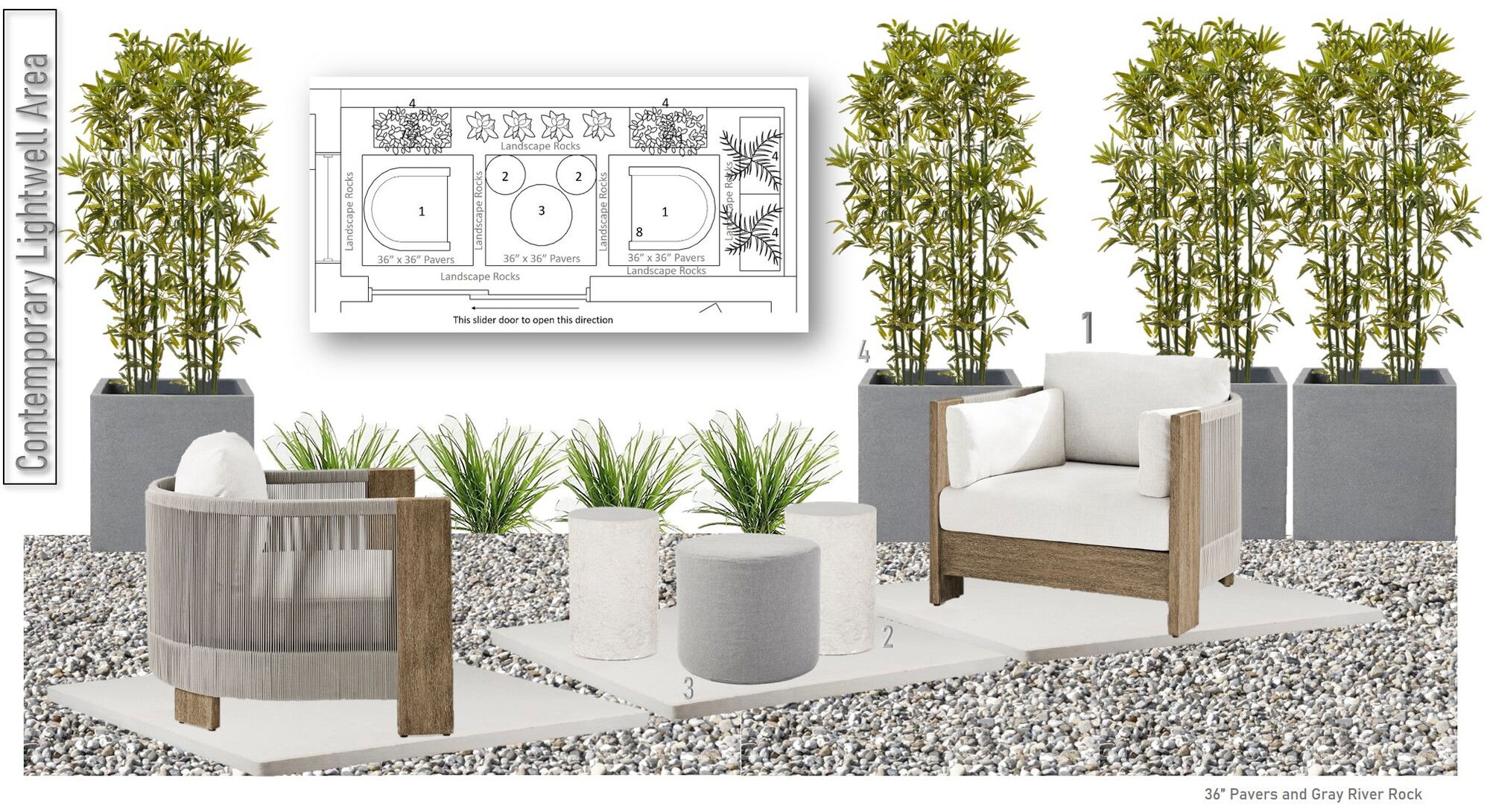







- 1 Hunker Bed
- 2 Alina Pendant
- 3 Microplush Easy Care Shag Rug, 8 x 10', Ivory
- 4 Droplets II
- 5 Droplets I
- 6 XANDER GEOMETRIC COVERLET IN QUARRY
- 7 XANDER GEOMETRIC KING SHAM IN QUARRY
- 8 BERTRAND BUFF SQUARE

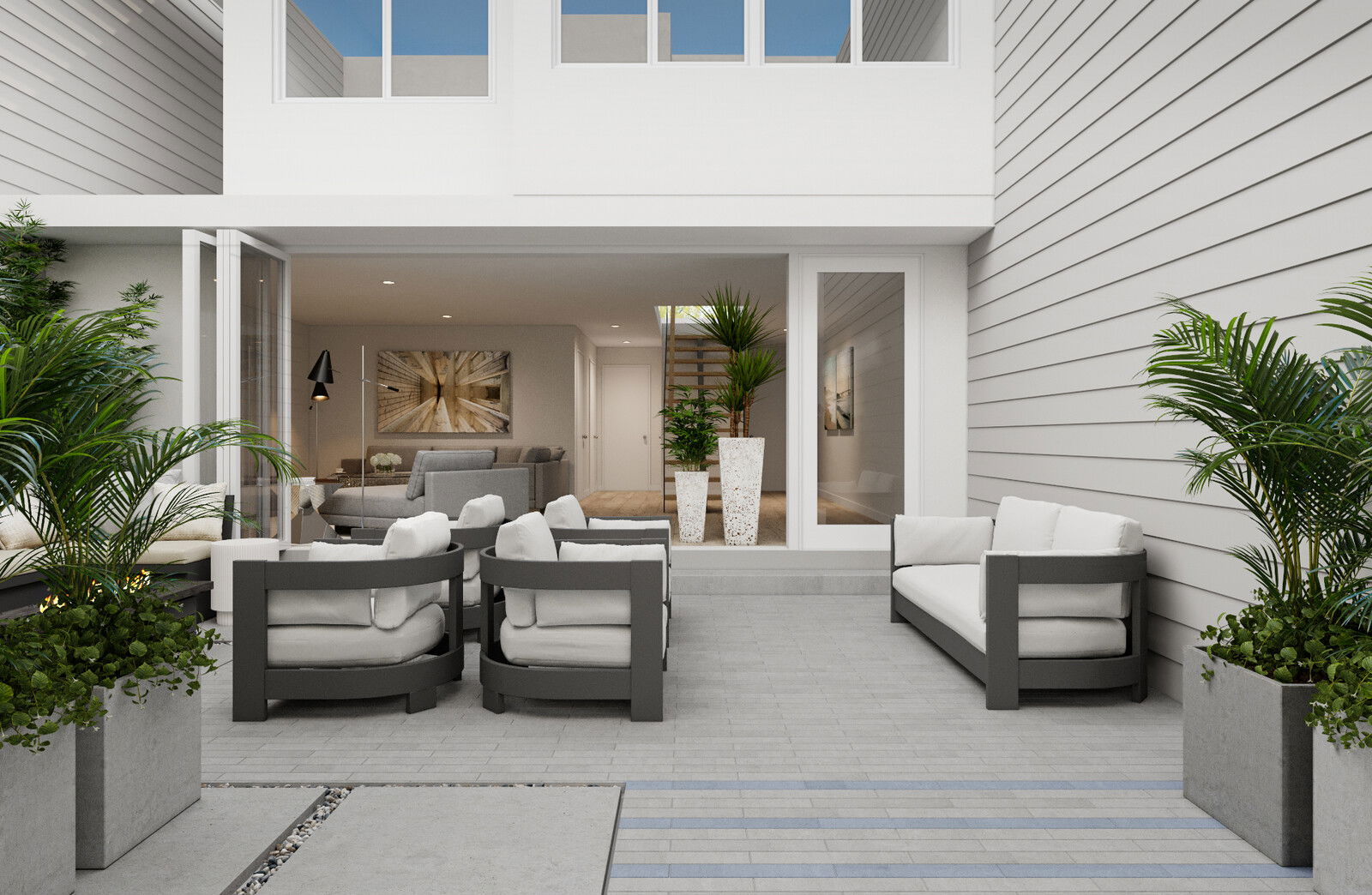
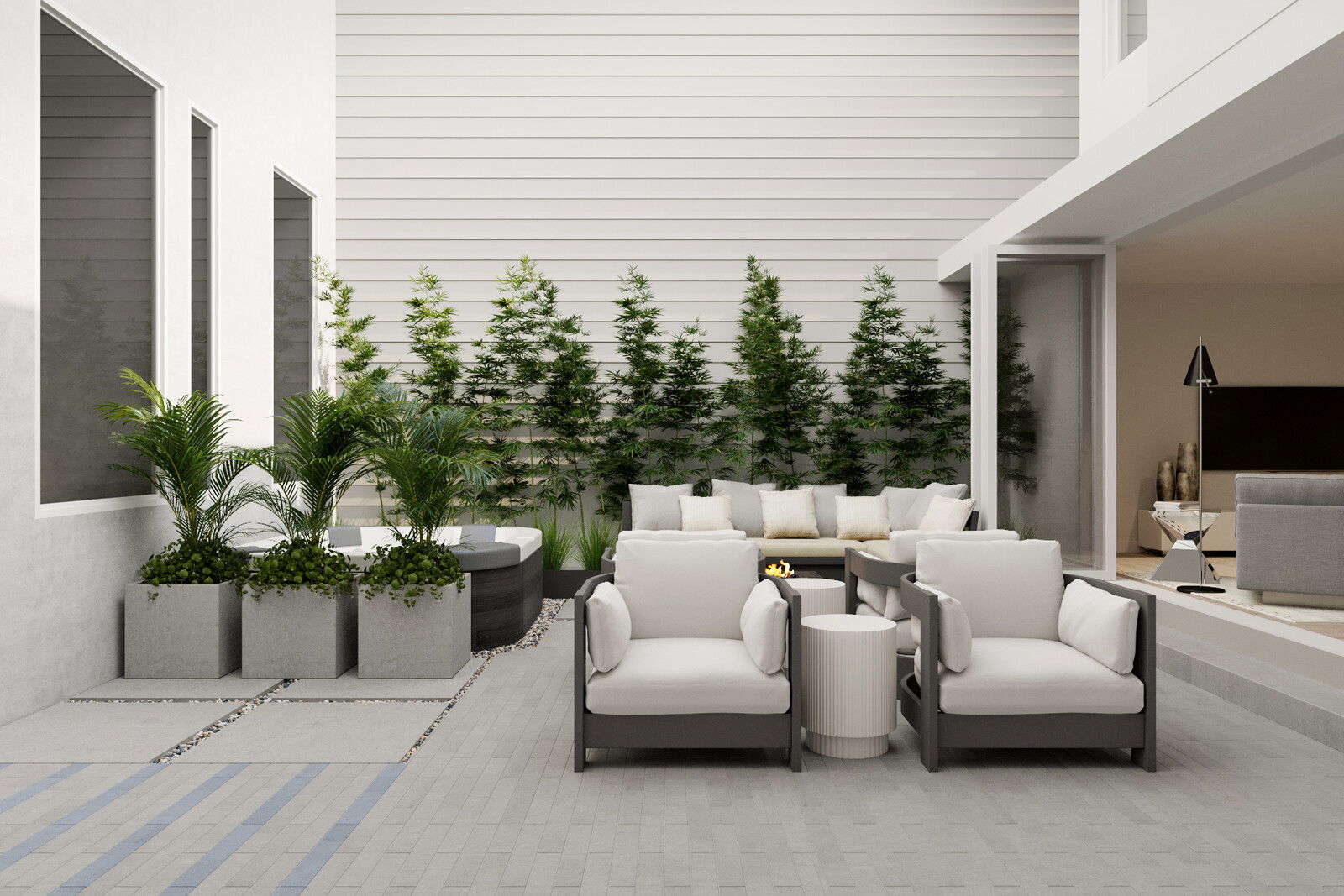
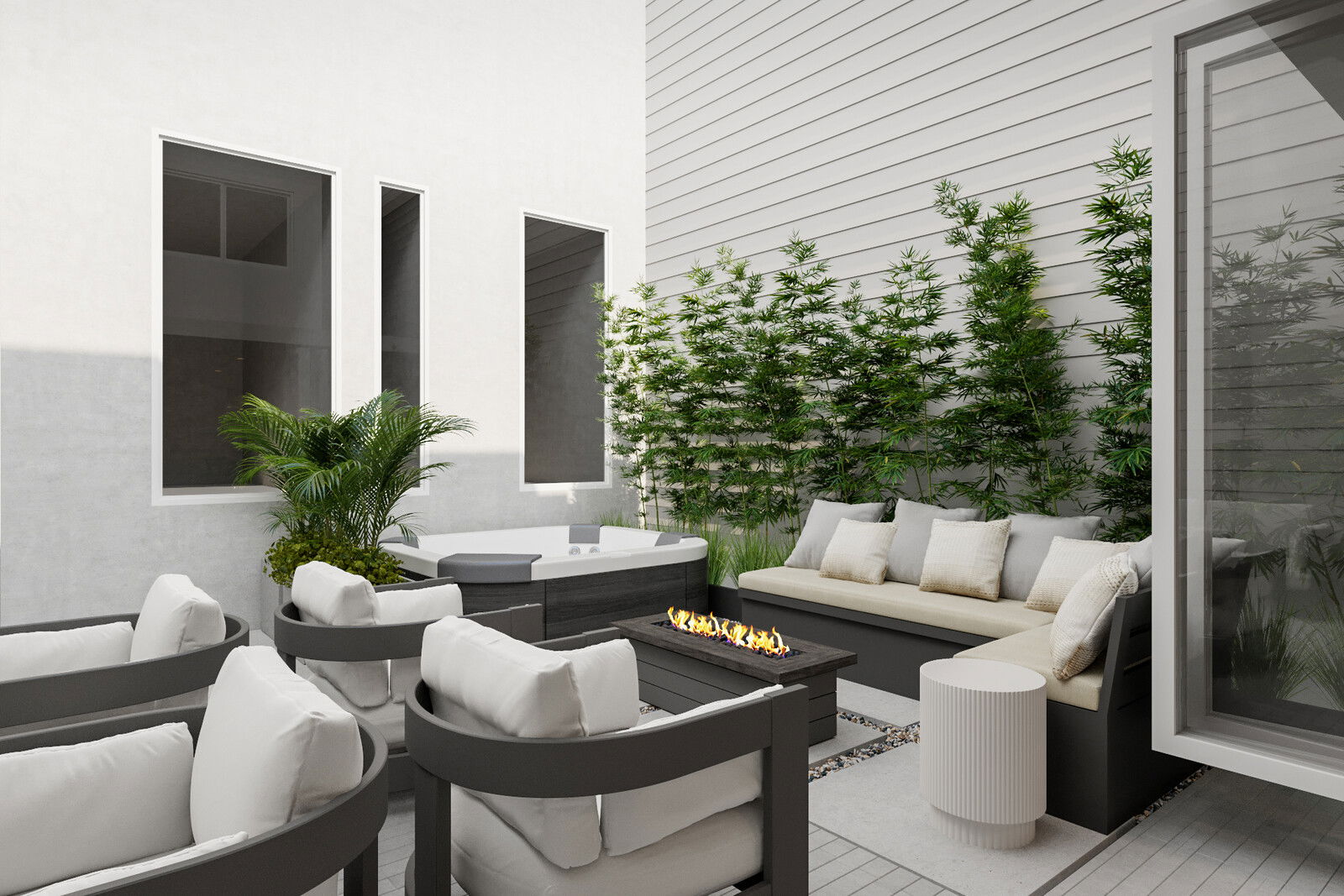



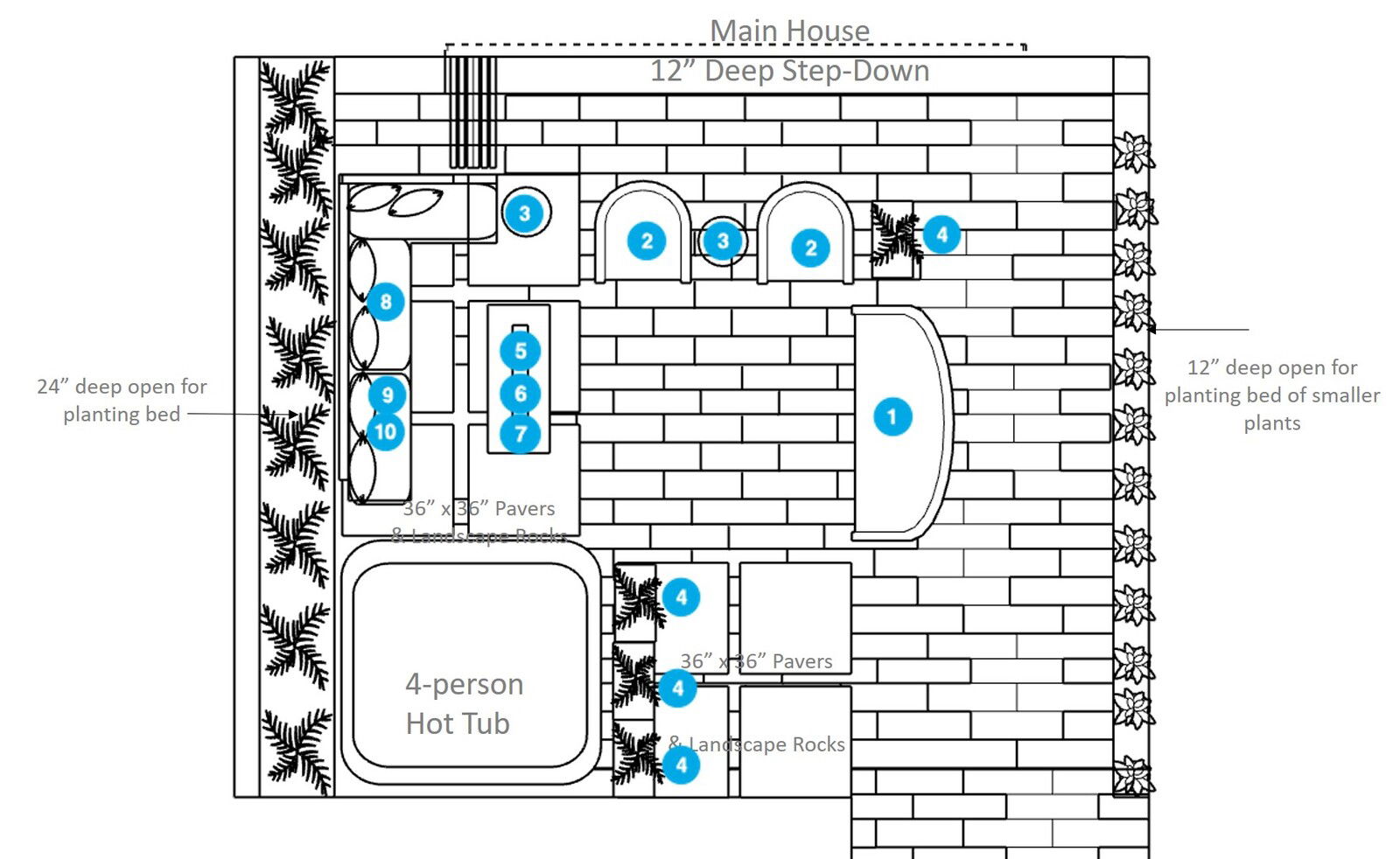
- 1 Caldera Aluminum Sofa, 75" Sofa, Antique Bronze
- 2 Caldera Aluminum Outdoor Lounge Chair
- 3 Textured Collection Large 16 Inch Side Table White
- 4 Cityscape Indoor/Outdoor Planters
- 5 Sullivan Fire Table, Gray
- 6 Aegean and Sullivan Tank Cover, Weathered Slate
- 7 Natural Gas Conversion Kit, Sullivan Fire Table
- 8 Sunbrella(R) Contrast Piped Solid Indoor/Outdoor Pillow, 24 x 24", Silver
- 9 Arlan Textured Indoor/Outdoor Pillow, 18" x 18", Bisuqe
- 10 Knife Edge Outdoor Sunbrella Seat Cushion
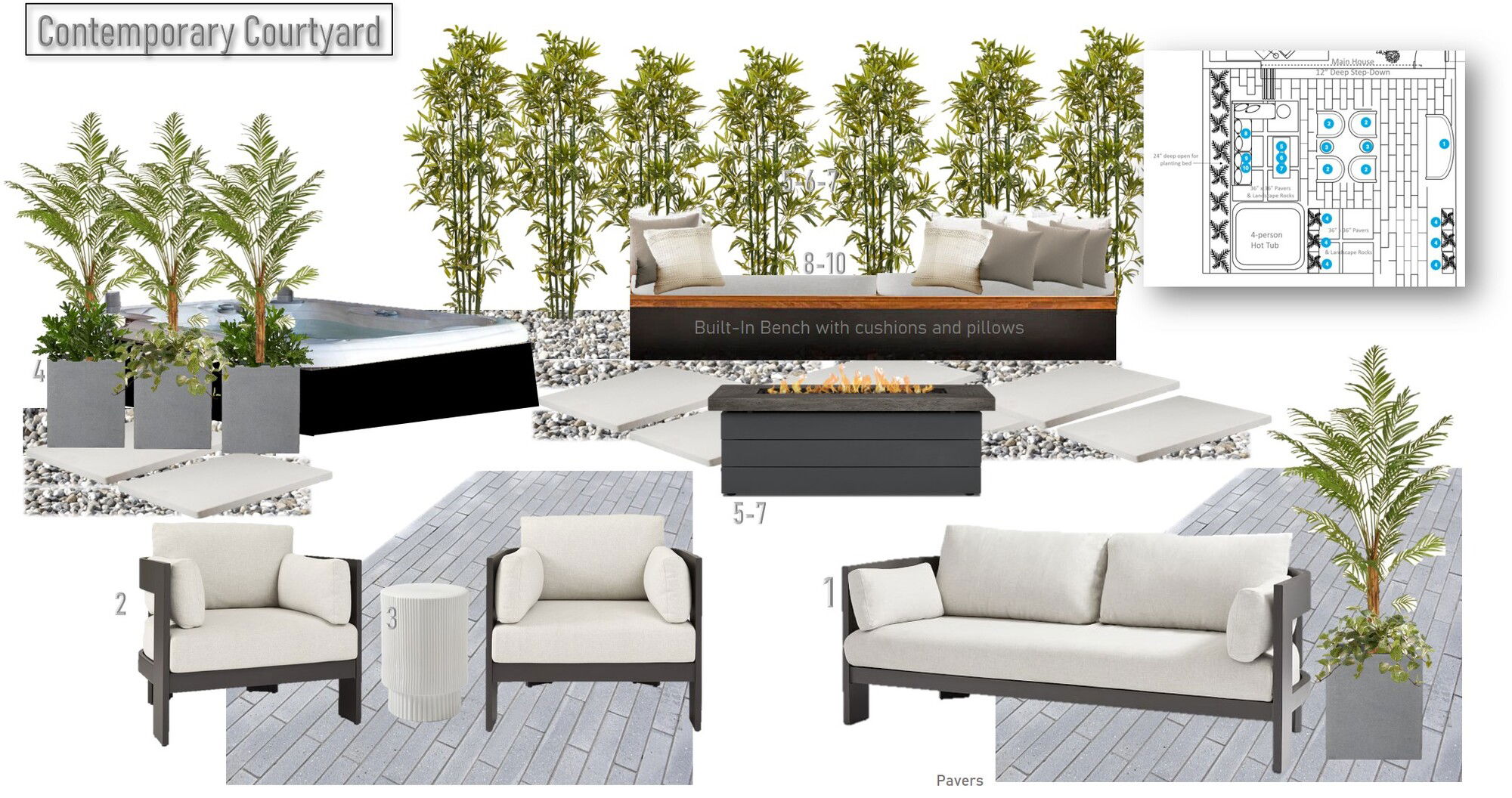
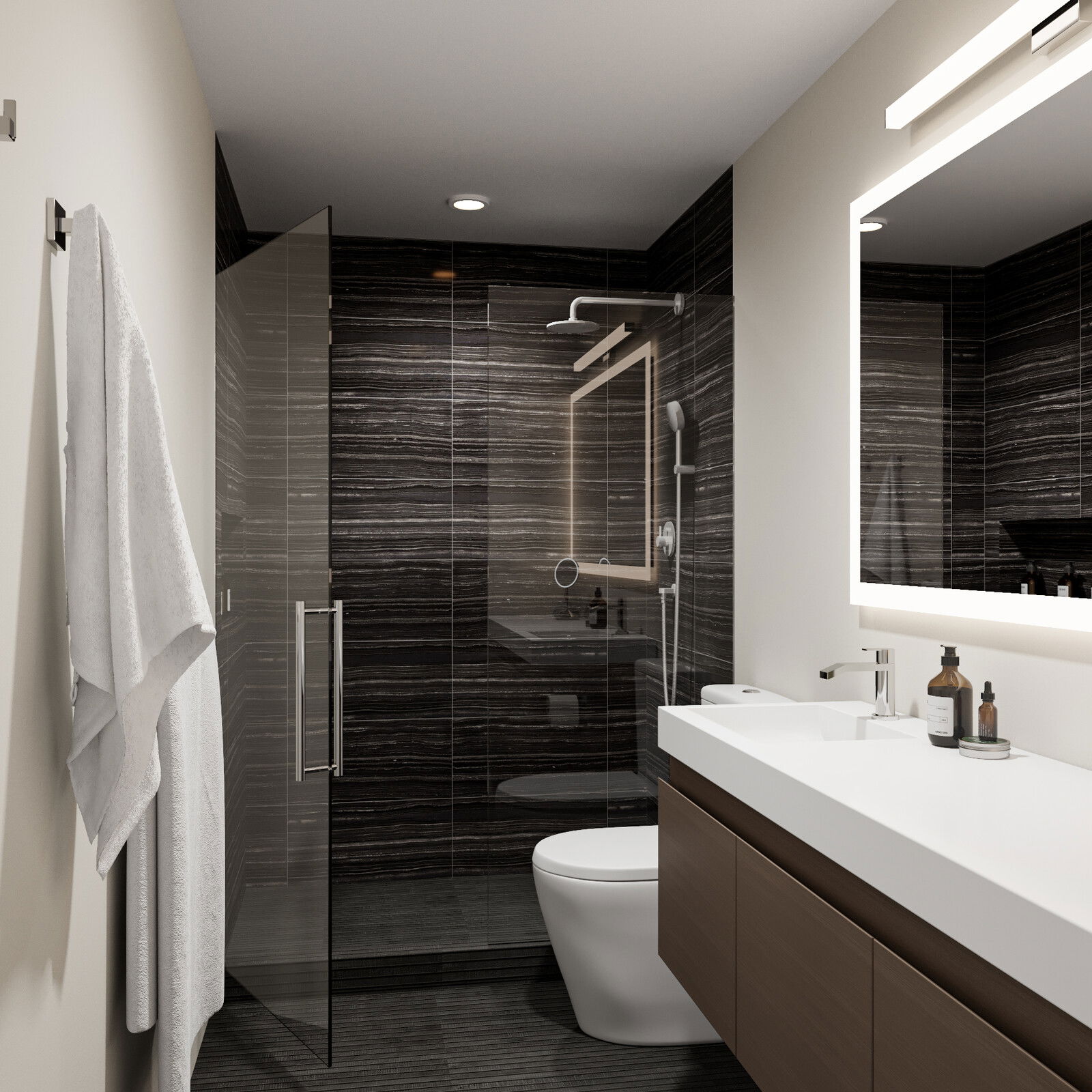
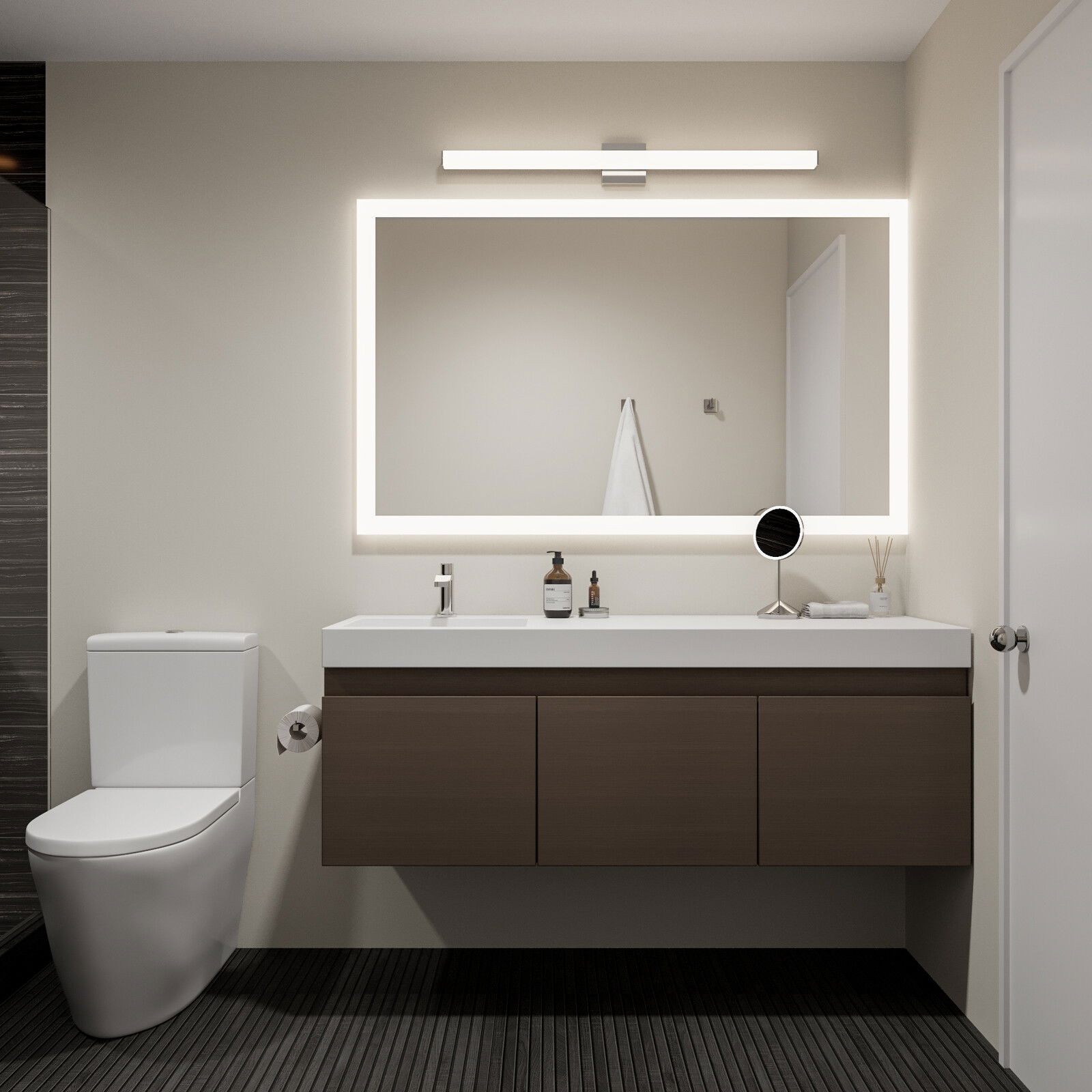
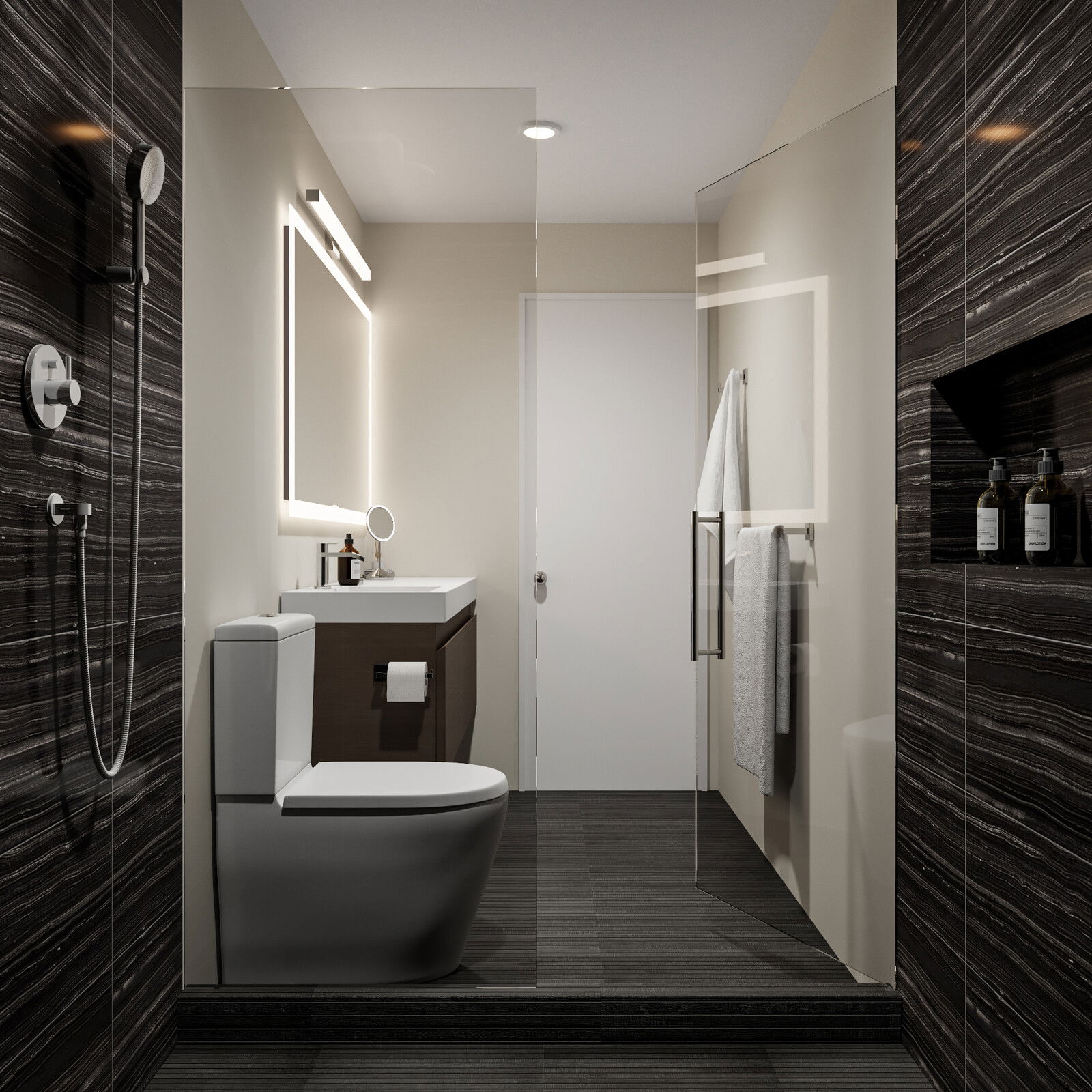



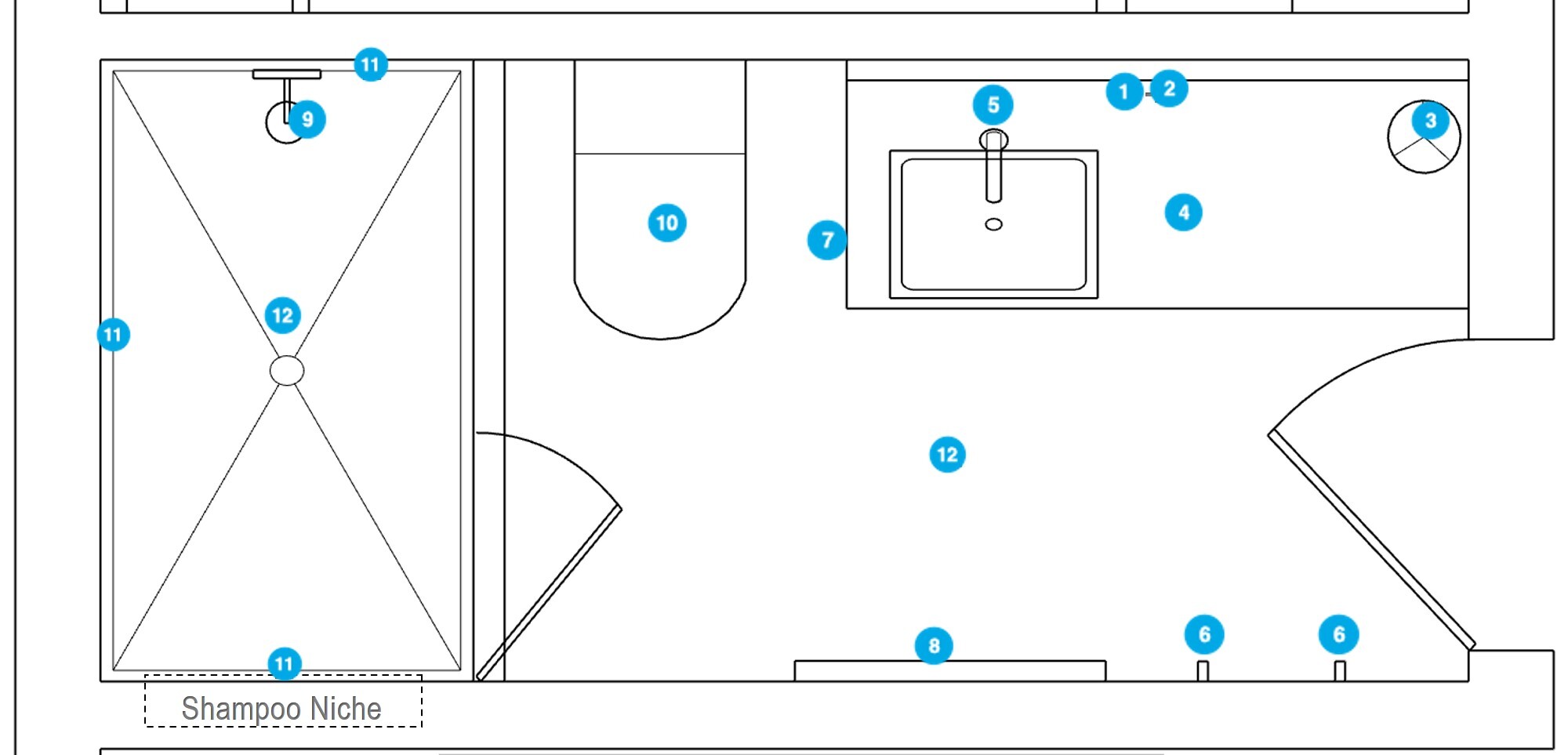
- 1 Abbie Lighted Bathroom Mirror
- 2 Sq Bar LED Bath Bar
- 3 Modern & Contemporary Lighted Makeup Mirror
- 4 Senza 60" Mezzo Single Wall Mounted Modern Bathroom Vanity Set with Mirror
- 5 Signature Hardware Rigi 1.2 GPM Single Hole Bathroom Faucet with Pop-Up Drain Assembly
- 6 Signature Hardware Ultra Single Robe Hook
- 7 Signature Hardware Ultra Single Post Tissue Holder
- 8 Signature Hardware Ultra 29" Towel Bar
- 9 Signature Hardware Lattimore Shower System with Rainfall Shower Head and Hand Shower - Rough In Included
- 10 Duravit ME by Starck 1.28 GPF One Piece Elongated Chair Height Toilet with Push Button Flush - Seat Included
- 11 Miles Universe Black 12x24 Matte Porcelain Tile
- 12 Kenridge Ribbon Black 24x48 Matte Porcelain Tile
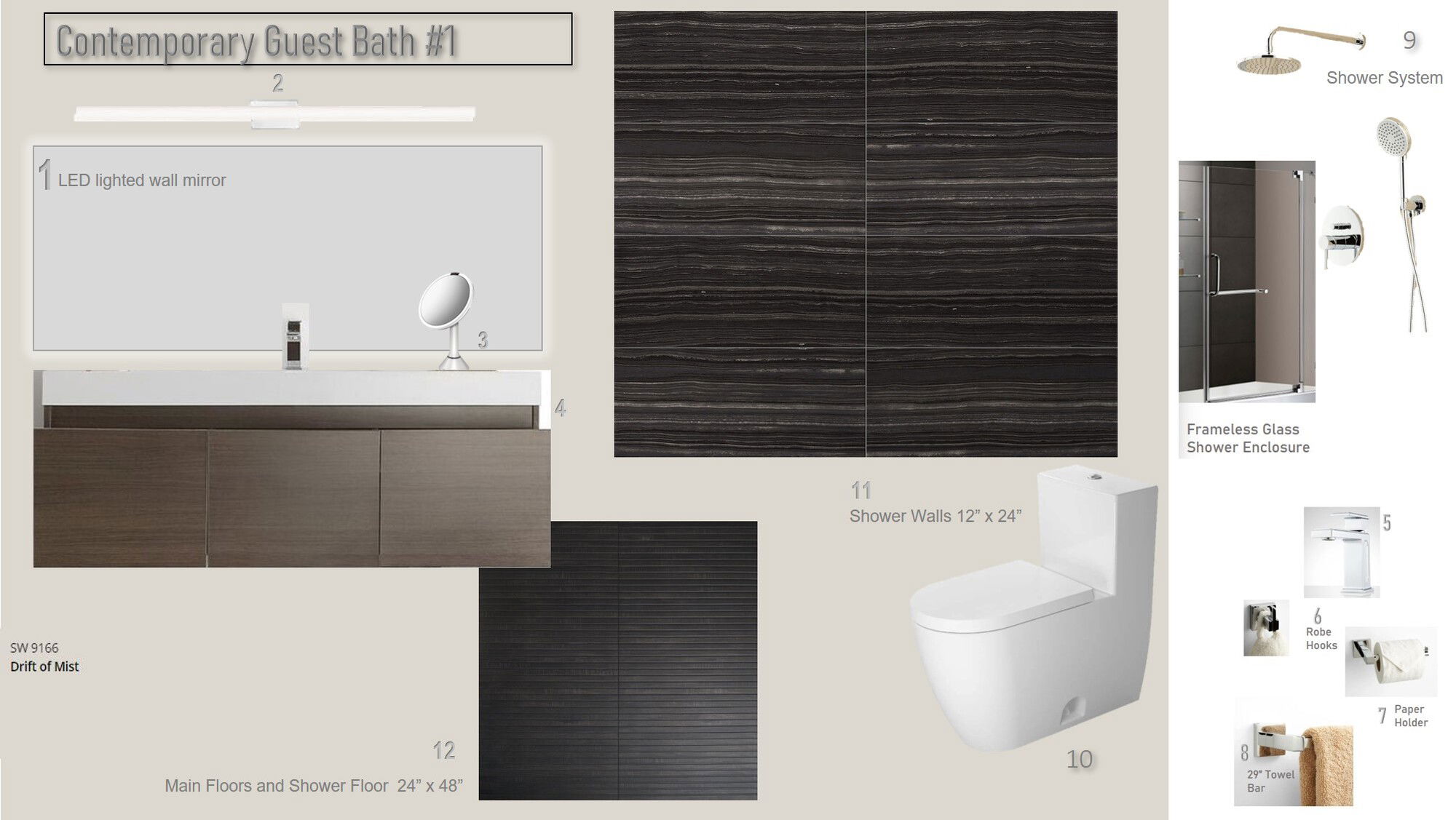







- 1 Jean Riccardi Writing Desk
- 2 36" Harry Office Steel Chair - Taupe
- 3 VENETO CHAIR WITH SWIVEL FUNCTION
- 4 Nelson Cigar Lotus Floor Lamp
- 5 Brushed Surface Side Table
- 6 Cubano Coffee Table
- 7 Tripod Easel TV Stand
- 8 LIM360 Table Lamp
- 9 Monaco Montagne II
- 10 SEMINYAK GREY OUTDOOR PLANTER
- 11 Facade



Pay for Itself
Master Bathroom ColorsMaster Bathroom
For your main color, we chose to use gray because it is neutral and seen as elegant and classy. It compliments many colors such as white, blue, and yellow and works well as part of a color scheme in any room.
Use an eggshell or satin finish paint which has a very light touch of shine (similar texture to an eggshell as implied by its name). This finish is very often used for walls and is more durable and easier to clean than matte finish
Master Bathroom Colors
Area
Name
Company / Code
Link
Walls
Nebulous White
Sherwin Williams Sw 7063
Master Bathroom Shopping List
| Decorilla Discount | Item | Description | Decorilla Discount | ||
|---|---|---|---|---|---|
30% Off |  | Uniquely fluted design façade in wash veneer will add a sleek and bold look to any bathroom. Floor models are designed with a handsome durable and functional integrated storage shelf. The vanity’s deep soft-close and interior pullout drawers are complemented with a matching finish allowing for an easy-to-clean environment. Premium glides deliver an effortless motion while the dovetailed joints provide seamless joinery. | Order & Save | 30% Off | |
15% Off | 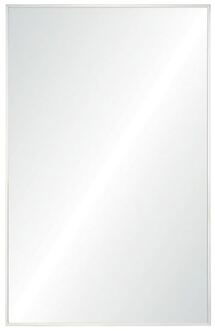 | Quantity: 2 | Dimensions : 24"W X 36"H X 1"D
Polished - Stainless Steel Mirror
Artist: Jonathan Wilner | Order & Save | 15% Off |
15% Off |  | Quantity: 2 | Kamden 3-Light Bath Sconce. Standard depth.
Chrome finish.
Includes 120 volt, 35 watt, 1780 delivered lumens, 3000K LED module. Dimmable with most LED compatible ELV or Triac dimmers. | Order & Save | 15% Off |
20% Off | 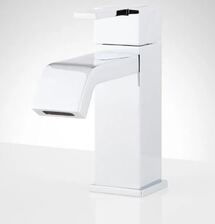 | Quantity: 2 | The Rigi single-hole bathroom faucet features a flat, hook-shaped spout and crisp details to create its modern appeal. Made of solid brass, this product boats a premium, metallic finish that will never rust or corrode. Comes complete with a matching pop-up drain for a finished look.
Flow Rate: 1.2 gallons-per-minute. CA Drought Compliant | Order & Save | 20% Off |
20% Off |  | Quantity: 2 | Give robes and other garments a modern boost with the Ultra Collection Robe Hook. Crafted of solid brass, this robe hook brings an appealing edge to your bath. | Order & Save | 20% Off |
20% Off |  | Square details give a modish look to the Ultra Collection Euro Toilet Paper Holder, which lets you easily remove and refill bath tissue. Crafted of solid brass. | Order & Save | 20% Off | |
20% Off | 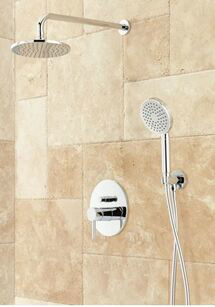 | Quantity: 2 | Shower System Includes: Shower head, hand shower, wall supply, handle, and diverter.
1 lever style metal handle
Built-in shut off and diverter
Matching hand shower with 59" hose
Hand shower holder pivots left and right, slides easily, and locks in place
Rough in valve included | Order & Save | 20% Off |
5% Off | 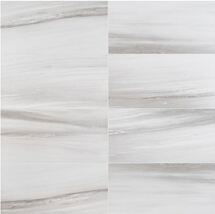 | Quantity: 12 | Main Bath Floors and all Shower Walls:
Made in Portugal. The Everest Gray 12” x 24” Matte Porcelain tile features a warm-toned color palette of ivory white mixed with bold streaks of warm gray and silver, creating a modern visual that emphasizes the raw look of natural stone.
Sold and priced by the box.
$73.77 per Box (13.01 sq. ft. per box)
12 boxes = 156 sq. ft. | Order & Save | 5% Off |
5% Off | 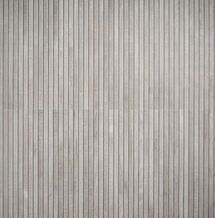 | Quantity: 3 | With its 3-Dimensional linear texture and cool gray tones, the Kenridge Ribbon Gray 24x48” Matte Porcelain Tile creates the ultimate definition of modern form. Designed for wall installation, this oversized porcelain tile creates the illusion of rib slat wall paneling, while its minimal grout lines and eased grooves ensure cleanability and ease of maintenance.
Made in Spain.
Sold and priced by the box.
$169.62 per box (15.49 sq. ft.)
3 boxes = 46.47 sq. ft. | Order & Save | 5% Off |
15% Off | 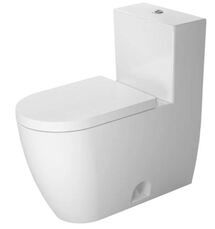 | Covered under Duravit's 5 year limited warranty
Coordinates with products from the ME by Starck line seamlessly
One-piece configuration provides a uniform look and simplifies installation
Installs in a floor mounted configuration
Elongated bowl provides extra comfort extending out an extra 1-1/2" compared to a round configuration
Push button located on top of toilet tank
Constructed of ceramic. | Order & Save | 15% Off | |
20% Off | 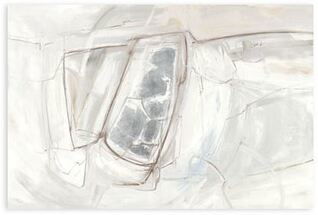 | Artist: Kelly O'Neal
Product Type: Giclee
Finish Option: Hand Embellishment Silver
Image Size: 24 in X 36 in
No Frame | Order & Save | 20% Off |


Pay for Itself
My Living Room ColorsMy Living Room
For your main color, we chose to use white/off-white as it offers a fresh, clean, feel to the space. White and off-white colors are often a favorite for walls because they are light, neutral, and match most color schemes. They are known to make rooms feel more airy and spacious.
Use an eggshell or satin finish paint which has a very light touch of shine (similar texture to an eggshell as implied by its name). This finish is very often used for walls and is more durable and easier to clean than matte finish
My Living Room Colors
Area
Name
Company / Code
Link
Walls
All White
Farrow And Ball 2005
https://www.farrow-ball.com/en-us/en-us/paint-colours/all-white
My Living Room Shopping List
| Decorilla Discount | Item | Description | Decorilla Discount | ||
|---|---|---|---|---|---|
15% Off | 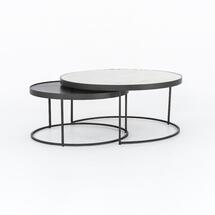 | Stacked and structured, slim iron lends edge to the sophistication of polished white marble. Nesting feature for compact functionality and modern, adaptable appeal.
| Order & Save | 15% Off | |
20% Off |  | The Bellamy Collection is hand-loomed of viscose, wool, and culpro by artisans in India. Create a dynamic space with Bellamy’s silky textural design, subtle dappling of tonal colors and an illusion of movement created with contrasting pile-height stripes. | Order & Save | 20% Off | |
20% Off | 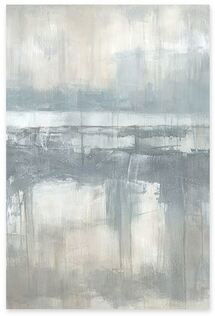 | Artist: Jacob Lincoln
Product Type: Giclee
Finish Option: Image Brush Gel
Image Size: 40 in X 60 in
No frame, stretched canvas. | Order & Save | 20% Off | |
30% Off |  | Natural Mango Wood Log Displayed On A Matte Black Base. Each Piece Is Handcrafted Making It Unique. Sizes Will Vary. Cracks And Variations In The Grain Are Normal. | Order & Save | 30% Off | |
15% Off | 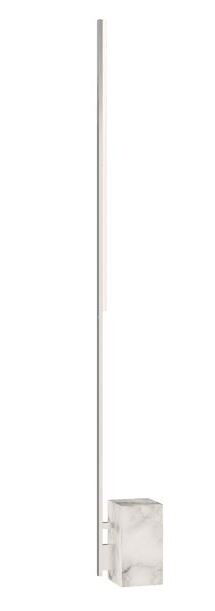 | Klee 70 Floor Lamp.
2700K 90 CRI integrated led 90 cri 2700k | Order & Save | 15% Off | |
28% Off | 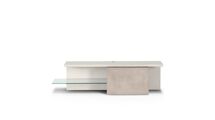 | TV unit with sliding panel
Made in MDF with veneer in finish: cement patina in light grey and dark grey or cement patina in light beige and dark beige or coffee and brushed coffee. Other finishes also available.
Manufactured in Europe | Order & Save | 28% Off | |
30% Off | 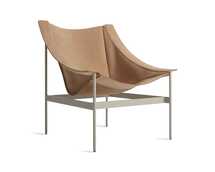 | Quantity: 2 | Like sitting in a hammock swing, Heyday lets you lounge unencumbered by a frame or thoughts of ever getting up. Natural leather and powder-coated steel keep you suspended in comfort as long as you damn well please. | Order & Save | 30% Off |
15% Off | 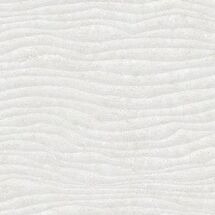 | Quantity: 23 | Fireplace wall:
3D wave-look porcelain tile
rectified tile with matte finish
13" x 40" size
Thickness 1/2" | Order & Save | 15% Off |
30% Off |  | Crackled White Ceramic With Pale Gray Undertones. Sizes: Sm-5x23x4, Lg-5x25x4 | Order & Save | 30% Off | |
30% Off | 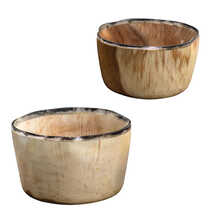 | Set of two bowls are produced from natural suar wood with a unique wood tone and accented by a black and clear translucent edge. Because each bowl is handcrafted, wood tone and grain may vary. | Order & Save | 30% Off |


Pay for Itself
Half Bathroom ColorsHalf Bathroom
.For your main color, we chose to use white/off-white as it offers a fresh, clean, feel to the space. White and off-white colors are often a favorite for walls because they are light, neutral, and match most color schemes. They are known to make rooms feel more airy and spacious.
Use an eggshell finish paint which has a very light touch of shine (similar texture to an eggshell as implied by its name). This finish is very often used for walls and is more durable and easier to clean than matte finish
Half Bathroom Colors
Area
Name
Company / Code
Link
Half Bathroom
Acero Tile
porcelanosa porcelanosa
https://www.porcelanosa.com/us/other-productstile.html/porcelain-tile/harlem-acero.html
Half Bathroom Shopping List
| Decorilla Discount | Item | Description | Decorilla Discount | ||
|---|---|---|---|---|---|
15% Off | 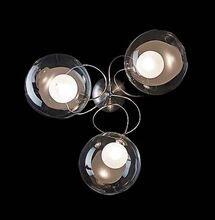 | Made in the Netherlands by Harco Loor Design. Riddle WL/PL 3 Wall / Semi-Flush Mount Ceiling Light is a simple and versatile fixture. Features three clear glass globes with a second smaller diffused globe inside of them softening the light and giving it a nice glow, each placed on top of an adjustable metal arm | Order & Save | 15% Off | |
15% Off | 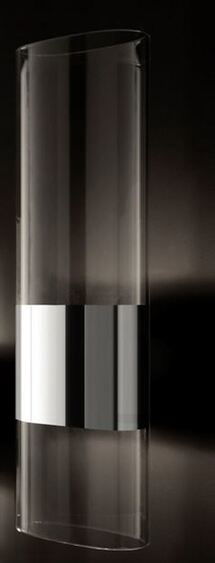 | The Line Wall Lamp features an oval Pyrex glass diffuser with a Polished Aluminum band lending a minimal and modern profile. Two light sources diffuse light upwards and downwards making Line a versatile fixture.
Lamp with LED compatible bulb. | Order & Save | 15% Off | |
20% Off | 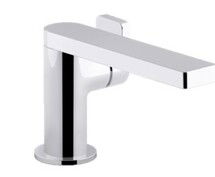 | Timeless and deliberate, the Composed collection embodies the beautifully understated elements of minimalist design. By eliminating unnecessary details, the collection is designed to elicit an emotional response with its stark, refined beauty.
Kohler K-73167-4 Features:
Covered under Kohler's limited lifetime warranty
Faucet body constructed of metal
Coordinates with products from the Composed line
Single Hole
Deck mounted installation - single hole faucet mounts directly to sink or countertop | Order & Save | 20% Off | |
20% Off |  | Timeless and deliberate, the Composed collection embodies the beautifully understated elements of minimalist design. By eliminating unnecessary details, the collection is designed to elicit an emotional response with its stark, refined beauty. This towel arm complements Composed faucets and accessories. Built of metal
Installation hardware and template included
Covered under Kohler's limited lifetime warranty | Order & Save | 20% Off | |
20% Off | 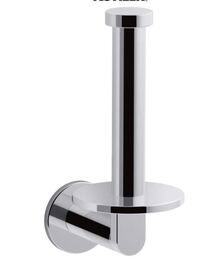 | Covered under Kohler's limited lifetime warranty
Constructed from brass and zinc ensuring durability and reliability
High quality finish – will resist rust and corrosion through everyday use | Order & Save | 20% Off | |
3% Off |  | The Nexio Toilet Roll Holder for four rolls is a necessity for any stylish bathroom. Stylish and durable this charming toilet paper holder comes with an anti-scratch base. With its stainless steel design this holder is as stylish as it is durable. | Order & Save | 3% Off | |
15% Off | 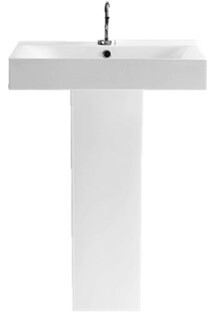 | Model: Cento Sink & Pedestal
From the Cento Collection.
Collection Cento, bathroom sinks collection, designed by Marc Sadler, is simple and versatile and includes bathroom fixtures of different sizes with the aim of satisfying any requirement regarding space. Collection Cento can be installed in any setting and meets ADA compliance making it suitable for private houses, offices, or public areas. Design Plus bathroom sinks collection. Avant-garde.
| Order & Save | 15% Off | |
30% Off |  | This Iron Frame Is Finished In Lightly Distressed Silver Leaf Featuring Gracefully Curved Corners, And A Generous 1 1/4" Bevel. May Be Hung Horizontal Or Vertical. | Order & Save | 30% Off | |
20% Off | 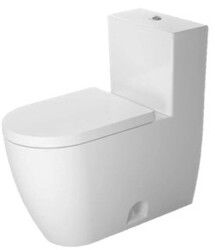 | Covered under Duravit's 5 year limited warranty
Coordinates with products from the ME by Starck line seamlessly
One-piece configuration provides a uniform look and simplifies installation
Installs in a floor mounted configuration
Elongated bowl provides extra comfort extending out an extra 1-1/2" compared to a round configuration
Push button located on top of toilet tank
Constructed of ceramic. | Order & Save | 20% Off | |
15% Off | 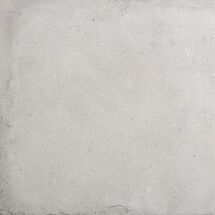 | Quantity: 30 | Cement-look porcelain tile.
31" x 31" size
3/8" thick | Order & Save | 15% Off |


Pay for Itself
My Bedroom ColorsMy Bedroom
For your main color, we chose to use gray because it is neutral and seen as elegant and classy. It compliments many colors such as white, blue, and yellow and works well as part of a color scheme in any room.
Use an eggshell or satin finish paint which has a very light touch of shine (similar texture to an eggshell as implied by its name). This finish is very often used for walls and is more durable and easier to clean than matte finish
My Bedroom Colors
Area
Name
Company / Code
Link
Main Walls
Nebulous White
Sherwin Williams Sw 7063
My Bedroom Shopping List
| Decorilla Discount | Item | Description | Decorilla Discount | ||
|---|---|---|---|---|---|
15% Off | 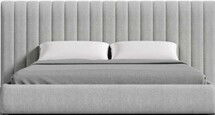 | Open your senses to the enticing shape of the Berlin Bed. Punctuated by the smooth channel detailing and sumptuous upholstery, the Berlin embodies an atmosphere of modern luxury. Pair with the Berlin Bench for the ultimate space for relaxing. | Order & Save | 15% Off | |
28% Off | 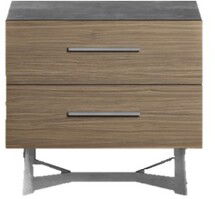 | Quantity: 2 | Standing tall, the solid Broome Nightstand gives you plenty of surface space and storage space. The top and sides are made of lightweight, distressed HPL concrete, and the fully-extendable and soft-closing drawers are finished with a latte walnut veneer and brushed steel drawer pulls. The brushed steel legs join into a base to complete the mod look of this urban bedroom addition. | Order & Save | 28% Off |
15% Off | 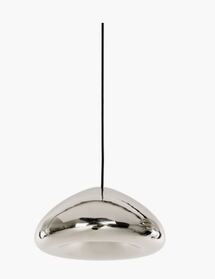 | Quantity: 2 | Inspired by vacuum flasks, the Void Pendant is made from pure metal that’s formed into a complex double-walled shade. A small but powerful halogen bulb deep inside the lamp creates a soft but directional light beam, and the exterior is polished to a highly reflective finish. Bulb (not included): G9, 25W max. | Order & Save | 15% Off |
20% Off | 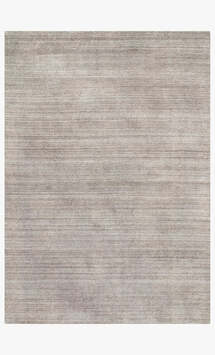 | These linear, tonal designs in wool and shimmery viscose are at once casual, chic and ultra-sophisticated, with intricately shaded neutrals like charcoal, ivory, mocha and silver. Durable and textured, the hand-woven Beacon Collection offers a fresh take on the tried and true natural fiber rug. The carefully crafted patterns are softened by beautiful tonal variations that imbue each piece with its own unique character. | Order & Save | 20% Off | |
15% Off | 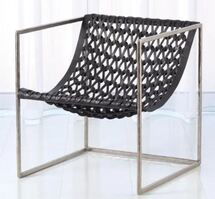 | Luxurious leather and nickel finished iron join forces in this stunning chair. The intricate hand weaved pattern of the leather adds dimensionality to this statement piece.
Iron and leather. | Order & Save | 15% Off | |
28% Off | 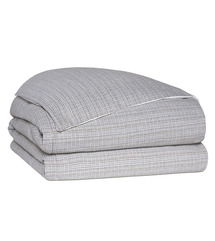 | Two layers of decorative fabric with polyester batting secured inside.
Hand-Tacked style has barely noticeable stitches on the face and reverse.
Poly batting has a 1" loft. A convenient alternative to a duvet cover with an insert. | Order & Save | 28% Off | |
20% Off | 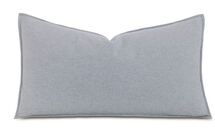 | Quantity: 2 | 100% cotton flannel king sham.
Woven in Portugal.
Self-backed.
1/2” self flange edge finish. | Order & Save | 20% Off |
20% Off |  | Decorative pillow in a faux fur fabric.
Knife edge finishing. | Order & Save | 20% Off | |
20% Off | 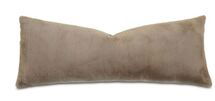 | Oblong pillow in soft faux fur fabric.
Self backed.
Knife edge finish.
Hidden zipper for easy care. | Order & Save | 20% Off | |
20% Off | 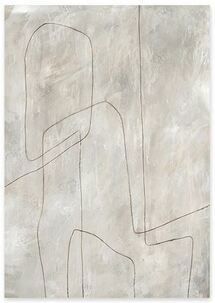 | Artist: Richard Ryder
Product Type: Fiber Texture Canvas
Finish Option: Fiber Texture Canvas
Image Size: 47 in X 67 in
No Frame
Special Instructions: To be hung horizontally | Order & Save | 20% Off | |
20% Off | 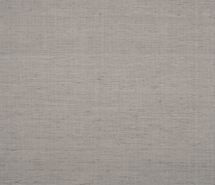 | Quantity: 11 | For feature wall behind headboard:
Tailored walls / textile wallcovering with water repellant finish.
Width: 55.75 in trims to 54 in.
Sold by the running yard: 54" wide x 36" long | Order & Save | 20% Off |


Pay for Itself
My Great Room ColorsMy Great Room
For your main color, we chose to use white/off-white as it offers a fresh, clean, feel to the space. White and off-white colors are often a favorite for walls because they are light, neutral, and match most color schemes. They are known to make rooms feel more airy and spacious.
Use an eggshell or satin finish paint which has a very light touch of shine (similar texture to an eggshell as implied by its name). This finish is very often used for walls and is more durable and easier to clean than matte finish
My Great Room Colors
Area
Name
Company / Code
Link
Walls
All White
Farrow And Ball 2005
https://www.farrow-ball.com/en-us/en-us/paint-colours/all-white
My Great Room Shopping List
| Decorilla Discount | Item | Description | Decorilla Discount | ||
|---|---|---|---|---|---|
15% Off |  | Compelling in its simple yet cutting edge style, the Dresden modular collection is a bold take on contemporary design. The sleek, low profile frame is met with grand cloud-like seat cushions to create the statement making structure. | Order & Save | 15% Off | |
15% Off | 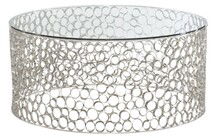 | The Carol cocktail table highlights a sculptural base featuring polished stainless steel rings of varying shapes and sizes. The materials used in this imaginative design reflect the colors and textures surrounding the table. A round tempered glass top completes the sleek, modern look.
Color: Polished Stainless Steel / Clear
Width 40.00
Height 18.00
Depth 40.00 | Order & Save | 15% Off | |
30% Off | 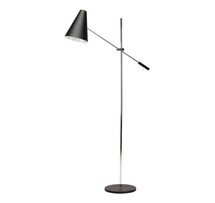 | Quantity: 2 | With its powder-coated matte finishes delightfully contrasting against chrome extensions, this lamp is a subtle lighting option that allows the other elements in a vignette to command attention while it elegantly lights the way. | Order & Save | 30% Off |
30% Off | 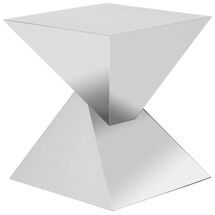 | An inspired union of form and function, the strikingly sculptural side table features an intriguing double-pyramid design. This side table is compelling, balanced and elegant.
Polished or brushed stainless
| Order & Save | 30% Off | |
28% Off |  | The meticulously woven construction of these pieces boasts durability and will provide natural charm into your decor space. Made with Wool in India, and has No Pile. Spot Clean Only, One Year Limited Warranty. | Order & Save | 28% Off | |
30% Off |  | Sleek and versatile, the Winston Media Console is a winner!
Finishes: Walnut and White lacquer | Order & Save | 30% Off | |
25% Off |  | Unusual point of view creates a powerfull structure abstract enought to remind of a giant underworld town.
In fact it can be hung portrait or landscape mode.
State of the art dye sublimation inks on 1,4 mm aluminium. Unsurpased sharpness, color acuracy, tonal range and durability with this sistem.
Framed in a glass-less black wood box with the photograph floating inside it.
Limited edition Photograph 2 of 6 - | Order & Save | 25% Off | |
3% Off | 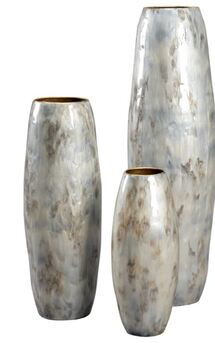 | Add visual interest with this set of three distressed gray enamel vases. Crafted of iron with an glossy enamel finish, each vase has a tapered cylindrical body. Use separately or as a set in any rustic modern design. | Order & Save | 3% Off | |
20% Off | 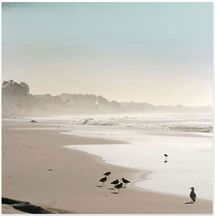 | Artist: Michelle Bennett
Product Type: Giclee
Finish Option: Matte
Image Size: 40 in X 40 in
No Frame | Order & Save | 20% Off | |
20% Off | 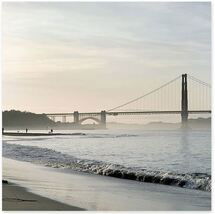 | Artist: Michelle Bennett
Product Type: Giclee
Finish Option: Matte
Image Size: 40 in X 40 in | Order & Save | 20% Off | |
28% Off |  | Tall planter brings lush greenery and flora closer to the sun. Terracotta is glazed in white with a reactive finish to create a speckled, worn-in effect that makes each piece unique. CB2 exclusive. | Order & Save | 28% Off | |
28% Off |  | Tall planter brings lush greenery and flora closer to the sun. Terracotta is glazed in white with a reactive finish to create a speckled, worn-in effect that makes each piece unique. CB2 exclusive. Terracotta with white glaze and reactive finish One drainage hole without plug Each will be unique Outdoor-safe; cover or store indoors during inclement weather and when not in use Includes removable planter insert which dramatically cuts soil usage and keeps the planter lighter/moveable Made in Vietnam | Order & Save | 28% Off |


Pay for Itself
My Kitchen ColorsMy Kitchen
For your main color, we chose to use white/off-white as it offers a fresh, clean, feel to the space. White and off-white colors are often a favorite for walls because they are light, neutral, and match most color schemes. They are known to make rooms feel more airy and spacious.
Use an eggshell or satin finish paint which has a very light touch of shine (similar texture to an eggshell as implied by its name). This finish is very often used for walls and is more durable and easier to clean than matte finish
My Kitchen Colors
Area
Name
Company / Code
Link
Walls
All White
Farrow And Ball 2005
https://www.farrow-ball.com/en-us/en-us/paint-colours/all-white
My Kitchen Shopping List
| Decorilla Discount | Item | Description | Decorilla Discount | ||
|---|---|---|---|---|---|
28% Off | 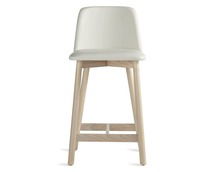 | Quantity: 7 | No dash of flash needed. Pleasing comfort, timeless form, and a hardy build makes Chip a poised seating fix for any space. | Order & Save | 28% Off |
15% Off |  | Raw material of the city cements foundation for lush growth. Grey planter brings strong industrial vibes to the balcony/patio/porch. Works indoors too, thrives in multiples. CB2 exclusive. Sand/cement/fiberglass blend Indoor/outdoor One drainage hole with plug 25.13 lbs Made in Vietnam | Order & Save | 15% Off | |
15% Off |  | Quantity: 45 | Kitchen Floor & LR Fireplace bench:
Cement-look porcelain tile.
31" x 31" size
3/8" thick | Order & Save | 15% Off |


Pay for Itself
My Dining Room ColorsMy Dining Room
For your main color, we chose to use white/off-white as it offers a fresh, clean, feel to the space. White and off-white colors are often a favorite for walls because they are light, neutral, and match most color schemes. They are known to make rooms feel more airy and spacious.
Use an eggshell finish paint which has a very light touch of shine (similar texture to an eggshell as implied by its name). This finish is very often used for walls and is more durable and easier to clean than matte finish
My Dining Room Colors
Area
Name
Company / Code
Link
Walls
All White
Farrow And Ball 2005
https://www.farrow-ball.com/en-us/en-us/paint-colours/all-white
My Dining Room Shopping List
| Decorilla Discount | Item | Description | Decorilla Discount | ||
|---|---|---|---|---|---|
28% Off | 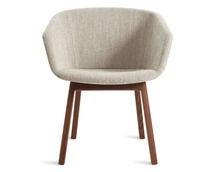 | Quantity: 6 | Do we really need chairs? Well, if we don't want to stand, sit or lay on the floor, the answer is a resounding "yes!" Do they need us? Nope, not one bit. But don't let that tension get in the way of a beautiful relationship. Sit with comfort and style. Rest your arms and know that Host will take care of you and your guests. Fully upholstered and (well) padded seat bucket features a soft facet back detail. With solid wood legs. | Order & Save | 28% Off |
28% Off | 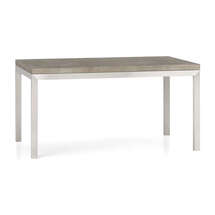 | ou've designed your ideal table, from top to bottom in just the right size. The warm grey concrete top is a mix of marble, stone and granite powders with natural fibers for added strength. This industrial, modern surface is handmade in a shop powered without fossil fuels. Due to the handmade nature of the concrete mix, color will vary and may change over time. To complement its clean, simple lines, the Stainless steel Parsons-style frame gets a soft, contemporary brushed finish that mimics mitered wood corners. Sized to seat up to 6, | Order & Save | 28% Off | |
15% Off | 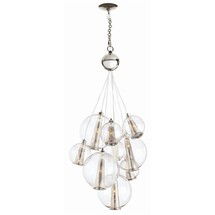 | This polished nickel nine light cluster of 6" and 10" clear glass spheres can be adjusted (48" - 84") by adding more chain. Additional chain CHN-960 | Order & Save | 15% Off |


Pay for Itself
Lightwell Area ColorsLightwell Area
For your main color, we chose to use white/off-white as it offers a fresh, clean, feel to the space. White and off-white colors are often a favorite for walls because they are light, neutral, and match most color schemes. They are known to make rooms feel more airy and spacious.
Use an eggshell finish paint which has a very light touch of shine (similar texture to an eggshell as implied by its name). This finish is very often used for walls and is more durable and easier to clean than matte finish
Lightwell Area Colors
Area
Name
Company / Code
Link
Lightwell Area
Tin Lizzie
Sherwin Williams Sw 9163
https://www.sherwin-williams.com/visualizer#/active/color-wall/color/9163
Lightwell Area Shopping List
| Decorilla Discount | Item | Description | Decorilla Discount | ||
|---|---|---|---|---|---|
30% Off |  | Our Porto Lounge Chair stands out with its corded, wraparound seat back and beautifully-finished mahogany wood base. We added plush cushions covered in weather-resistant olefin fabric to last the seasons. KEY DETAILS Woven nylon cording in Warm Cement. Kiln-dried mahogany wood base and legs. Covered in a Driftwood finish. Weather-resistant olefin cushions in Gray (included). Seat cushion has high-resiliency polyurethane foam core. Back cushion is fiber filled. Loose, non-reversible cushions with zip-off covers. Sold individually or as a set of two. Made in Indonesia. | Order & Save | 30% Off | |
30% Off | 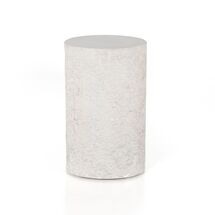 | Quantity: 2 | Concrete frame and base in a Gray water-based finish.
Base features adjustable levelers to adapt to varying floor levels.
For indoor or outdoor use. | Order & Save | 30% Off |
30% Off |  | KEY DETAILS 20"diam. x 17"h. Cover: 100% Sunbrella Cast acrylic. Filling: Polyurethane foam with polyester wrap. Cast is a lightweight outdoor fabric with subtly heathered coloring. Indoor/outdoor. Pre-filled; cover isn't removable. Made in Mexico. | Order & Save | 30% Off | |
30% Off | 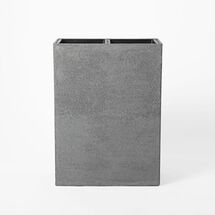 | Quantity: 4 | Made from a lightweight resin composite and lined for drainage, our frost-proof Cityscape Planters come in different heights so you can create your own mini skyline on a terrace, deck or balcony. | Order & Save | 30% Off |


Pay for Itself
My Bedroom 2 ColorsMy Bedroom 2
For your main color, we chose to use a warm taupe-gray because it is neutral and seen as elegant and classy. It compliments many colors such as white, blue, and yellow and works well as part of a color scheme in any room.
Use an eggshell finish paint which has a very light touch of shine (similar texture to an eggshell as implied by its name). This finish is very often used for walls and is more durable and easier to clean than matte finish
My Bedroom 2 Colors
Area
Name
Company / Code
Link
Walls
Drift Of Mist
Sherwin Williams Sw 9166
My Bedroom 2 Shopping List
| Decorilla Discount | Item | Description | Decorilla Discount | ||
|---|---|---|---|---|---|
15% Off | 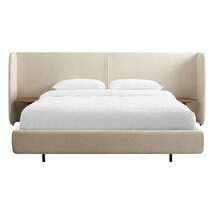 | Surround yourself in serenity with Hunker. Built in walnut nightstands are integrated into an enveloping curved upholstered headboard providing a safe space for all your nocturnal endeavors.
Padded solid hardwood and wood frame.
Solid hardwood walnut nightstand.
Padded upholstered headboard.
Cord management escape below each nightstand. | Order & Save | 15% Off | |
15% Off | 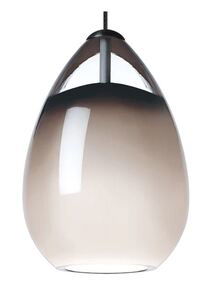 | Quantity: 4 | Alina Pendant MonoPoint Smoke Antique Bronze 3000K 90 CRI 12 volt led 90 CRI 3000k
Includes low-voltage, 50 watt halogen bi-pin lamp or 6 watt, 362.6 delivered lumen, 3000K, replaceable LED module. Ships with six feet of field-cuttable cable. Dimmable with low-voltage electronic or magnetic dimmer | Order & Save | 15% Off |
20% Off |  | Like walking on cloud nine, the Microplush Shag Easy Care Rug is plush, lofty and heavenly underfoot. Crafted of incredibly soft micro polyester fibers that are resistant to fading and stains, this is one rug that no one will mind sitting on. Choose from rectangular or round for the shape the best suits your space. Crafted of disperse-dyed 100% polyester. Backed with recycled cotton adhered with synthetic latex. The synthetic latex provides a more durable and flexible backing that reduces odor and extends the rug's life; it does not present a risk to those with latex allergies, nor does it dry out or break down over time. For indoor use only. Rug Pad recommended (sold separately); combine or cut pads to fit your order. Imported from India. | Order & Save | 20% Off | |
20% Off | 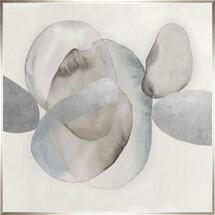 | Product Type: Giclee
Finish Option: Gilded Silver
Frame: 36P1708
Image Size:30 in X 30 in
Overall Size: 31.5 in X 31.5 in
Secutiry Hanger Installed
Dual Hanger 180 Dual Hanger | Order & Save | 20% Off | |
20% Off | 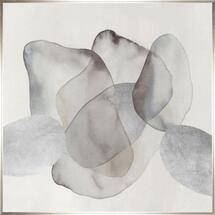 | Product Type: Giclee
Finish Option: Gilded Silver
Frame: 36P1708
Image Size: 30 in X 30 in
Overall Size: 31.5 in X 31.5 in
Security Hanger Installed
Dual Hanger: 180 Dual Hanger | Order & Save | 20% Off | |
28% Off | 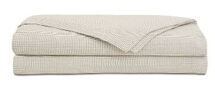 | Reversible coverlet in a 100% cotton fabric
1” hem on edges
Square corners at the bottom ends
Machine washable.
Xander's 100% cotton fibers may shrink a little on the first wash. But not to worry – we make the products slightly larger than advertised, so all you have to do is pre-wash for a perfect fit that lasts. | Order & Save | 28% Off | |
28% Off | 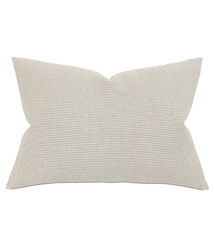 | Quantity: 2 | King sham in 100% cotton fabric
Knife edge finish
Pillow insert of your choice included
Horizontal flap closure for easy care
Machine washable | Order & Save | 28% Off |
28% Off | 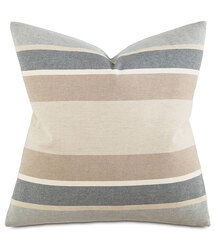 | Quantity: 2 | Decorative pillow in a striped fabric
Pattern centered on face
Knife edge finishing
Pillow insert of your choice included
Zipper closure for easy care
Made in U.S.A
Dry Clean Only | Order & Save | 28% Off |


Pay for Itself
My Patio ColorsMy Patio
For your main color, we chose to use white/off-white as it offers a fresh, clean, feel to the space. White and off-white colors are often a favorite for walls because they are light, neutral, and match most color schemes. They are known to make rooms feel more airy and spacious.
Use an eggshell finish paint which has a very light touch of shine (similar texture to an eggshell as implied by its name). This finish is very often used for walls and is more durable and easier to clean than matte finish
My Patio Colors
Area
Name
Company / Code
Link
Walls
Alabaster
Benjamin Moore Oc-129
https://www.benjaminmoore.com/en-us/paint-colors/color/oc-129/alabaster
My Patio Shopping List
| Decorilla Discount | Item | Description | Decorilla Discount | ||
|---|---|---|---|---|---|
15% Off |  | Crafted of sleek, lightweight aluminum, our Caldera Sofa and Lounge Chair's rounded frames invite you to stretch out and relax. We added the matching coffee table to hold snacks, drinks and books. All are built to Contract Grade standards, so you know they're an extra durable addition to your outdoor space. KEY DETAILS For set pictured, select 1 Caldera Aluminum Sofa, 1 Caldera Aluminum Lounge Chair and 1 Caldera Aluminum Coffee Table. Components are priced individually. Lightweight, rustproof aluminum frames in a powder-coated Antique Bronze finish. Weather-resistant olefin cushions in Gray (included). Seat cushions have high-resiliency polyurethane foam cores. Back cushions are fiber filled. Loose, non-reversible cushions with zip-off covers. Aluminum furniture may get hot in direct sunlight; ours cools quickly in the shade thanks to its construction. This contract-grade item is manufactured to meet the demands of commercial use in addition to residential. See more. | Order & Save | 15% Off | |
30% Off | 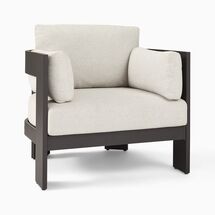 | Quantity: 4 | Rounded frame invites you to sit back and relax.
Crafted of sleek, lightweight aluminum.
Weather-resistant cushions offer cozy comfort.
Contract Grade, so you know it's built to last. | Order & Save | 30% Off |
30% Off |  | Quantity: 3 | Handcrafted from sturdy earthenware, our Fluted Side Table's textured details set it apart in a sunroom, living room or patio space. It's just the right height for drinks or books next to a sofa or between lounge chairs. KEY DETAILS Earthenware in a semi-matte glaze. Hand molded and glazed. Your purchase of handcrafted items helps preserve craft traditions worldwide. For indoor/outdoor use. This contract-grade item is manufactured to meet the demands of commercial use in addition to residential. See more. Made in Vietnam. Patent pending. | Order & Save | 30% Off |
15% Off |  | Quantity: 6 | Made from a lightweight resin composite.
Frost-proof to last in any season.
Create your own mini skyline of planters.
Cityscape liners make drainage easy. | Order & Save | 15% Off |
28% Off |  | A durable, gray powder-coated steel frame gives the Sullivan Propane Fire Table an industrial edge, while the tabletop, designed to look like reclaimed wood but made of heat-resistant MGO, evokes a rustic charm. The versatile fire table can be transformed into a useful coffee table with the included lid, making it ideal for both backyard evening gatherings or quiet mornings at home. Made of powder-coated steel. Heat output: 50,000 BTUs. Battery-operated push-button ignition. Uses a 20-lb. propane tank (not included). Burn time for 20 lb. LP tank is 8.5 hourrs (high setting), 26 hrs. (low setting). Can be converted to natural gas by a certified gas technician; NG conversion kit (G0002-09) sold separately. Burn area: 33"L x 8"W x 2"D. Weather, UV and rust resistant. 1-year limited warranty. CSA certified. Includes fire table with leveling feet, 23" stainless steel linear burner, burner lid, rust brown lava rock, tank seat, 10' LP hose and regulator, and vinyl storage cover. | Order & Save | 28% Off | |
28% Off |  | KEY DETAILS Made from fiber-cast concrete with steel inner frame and tank seat. Fits 20-lb. propane tank (not included). | Order & Save | 28% Off | |
10% Off |  | This natural gas conversion kit includes everything you need to convert your Real Flame Sullivan propane fire bowl to natural gas. Compatible only with Sullivan propane fire bowl Must be installed by a Certified Natural Gas Technician. Includes NG valve, 10' - 3/8" NG Hose and Quick-connect, 3.9-M12 orifice, D25 Clamp, NG Conversion plaque and instructions manual. Made in China. | Order & Save | 10% Off | |
20% Off |  | Quantity: 6 | Take outdoor comfort to the next level with our incredibly durable Sunbrella(R) Contrast Piped Indoor/Outdoor Pillows, which are designed to brave the elements, year after year. Perfect for lounging by the pool, in the shade or in the sun, the innovative solution-dyed acrylic resists mildew, fading and stains. Made of 100% Sunbrella Acrylic. Woven of soft, water-repellent spun polyester. Designed to resist mildew, fading, chlorine and stains. Features knife edges. For indoor and outdoor use. Mix and match with solids, stripes and patterns from our Outdoor Pillow Collection (sold separately). Assembled in Mexico. | Order & Save | 20% Off |
20% Off |  | Quantity: 6 | Woven of 100% recycled polyester fibers sourced from single-use plastic bottles; up to 75 bottles were used to create this pillow. PET polyester uses less energy to produce, keeps plastics out of landfills and is resistant to stains, fading and mildew. Reverse is same. Yarn-dyed for long lasting color. Imported. Overall Dimensions: 18" sq Spot clean with a damp white cloth. Blot to remove excess water, air dry. | Order & Save | 20% Off |
28% Off |  | Quantity: 3 | Sunbrella luxury replacement custom cushion include extra thick soft foam with water resistant wrap to help to keep cushions dry. Made to fit a variety of outdoor furniture sizes these versatile cushions are crafted with premier outdoor performance fabrics with the highest UV and abrasion resistance ratings. Design details include modern clean edges and zipper closure to allow for easy removal for washing. | Order & Save | 28% Off |


Pay for Itself
My Guest Bath ColorsMy Guest Bath
For your main color, we chose to use a warm taupe-gray because it is neutral and seen as elegant and classy. It compliments many colors such as white, blue, and yellow and works well as part of a color scheme in any room.
Use an eggshell finish paint which has a very light touch of shine (similar texture to an eggshell as implied by its name). This finish is very often used for walls and is more durable and easier to clean than matte finish
My Guest Bath Colors
Area
Name
Company / Code
Link
Walls
Drift Of Mist
Sherwin Williams Sw 9166
My Guest Bath Shopping List
| Decorilla Discount | Item | Description | Decorilla Discount | ||
|---|---|---|---|---|---|
30% Off | 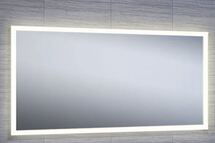 | These mirrors feature a frosted glass edge that illuminates the front and sides of the LED mirror. The obscured glass allows the LED lighting to be gently diffused for an opulent glow. These units are wall-mounted and can be hung vertically or horizontally.
Power requirements for hardwiring are 100/240 VAC - 50/60 Hz. CRI ?85. IP rate of the waterproof LED strip is IP65. | Order & Save | 30% Off | |
15% Off |  | Sq Bard LED Bath Bar features a White acrylic diffuser with Polished Chrome or Satin Nickel finishes. Provides even diffused lighting that is perfect for over the vanity or general bathroom lighting. Available in four sizes. Dimmable with an electronic low voltage (ELV) dimmer, sold separately. ETL listed for damp locations. ADA compliant. | Order & Save | 15% Off | |
30% Off | 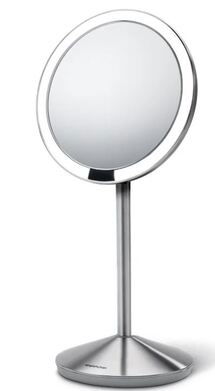 | The simplehuman mini sensor mirror lights up automatically as your face approaches. Its true-lux light system simulates natural sunlight, allowing you to see full-color variation, so you'll know when your makeup is color-correct and flawless. And unlike traditional bulbs or fluorescent lighting, long-lasting LED's won't burn out or diminish – even if you were to use the mirror for over an hour a day for 150 years. It recharges with a standard USB port (cable included). The distortion-free mirror is 10x magnification | Order & Save | 30% Off | |
3% Off |  | The Fresca mezzo line features a rectangular shaped white sink with smooth lines and a thick profile. The sink is spacious and the integrated counter top is perfect for holding basic necessities. It sits atop a rectangular wall mounted floating vanity that features 3 visible and soft closing drawers with 3 nested drawers inside. The frame less medicine cabinet has 2 doors with mirrors on both sides and 2 adjustable glass shelves to hold items of varying sizes. | Order & Save | 3% Off | |
20% Off | 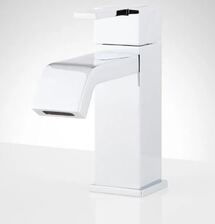 | The Rigi single-hole bathroom faucet features a flat, hook-shaped spout and crisp details to create its modern appeal. Made of solid brass, this product boats a premium, metallic finish that will never rust or corrode. Comes complete with a matching pop-up drain for a finished look. | Order & Save | 20% Off | |
20% Off |  | Quantity: 2 | Give robes and other garments a modern boost with the Ultra Collection Robe Hook. Crafted of solid brass, this robe hook brings an appealing edge to your bath. | Order & Save | 20% Off |
20% Off |  | Square details give a modish look to the Ultra Collection Euro Toilet Paper Holder, which lets you easily remove and refill bath tissue. Crafted of solid brass. | Order & Save | 20% Off | |
20% Off | 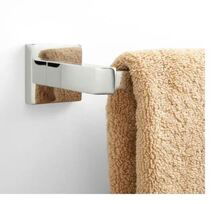 | Generously wide and durably crafted, the 30" Ultra Collection Towel Bar features a squared mounting bracket and offers enough space to hold multiple towels. | Order & Save | 20% Off | |
20% Off | 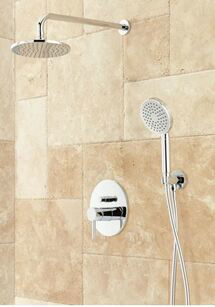 | Shower System Includes: Shower head, hand shower, wall supply, handle, and diverter
1 lever style metal handle
Built-in shut off and diverter
Matching hand shower with 59" hose
Hand shower holder pivots left and right, slides easily, and locks in place
Designed to easily install with standard U.S. plumbing connections
Rough in valve included | Order & Save | 20% Off | |
20% Off | 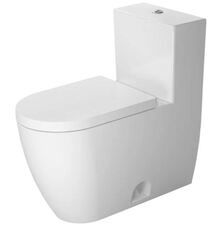 | One-piece configuration provides a uniform look and simplifies installation
Installs in a floor mounted configuration
Elongated bowl provides extra comfort extending out an extra 1-1/2" compared to a round configuration
Push button located on top of toilet tank
Constructed of ceramic
Premier finishing process - finishes will resist corrosion and tarnishing through everyday use
Concealed trapway - provides a smoother and less utilitarian appearance, a built in skirt hides the discharge passageway from view
Toilet seat included with this product.
WaterSense certified - toilet uses 20% less water than the current standard while maintaining superior performance.
ADA compliant | Order & Save | 20% Off | |
5% Off | 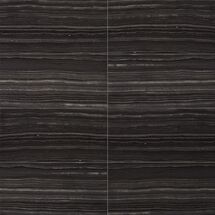 | Quantity: 7 | Shower Walls:
The Miles Universe Black 12” x 24” Matte Porcelain Tile harmonizes the striation of stone, the movement of wind, and the colors of a walk by the sea. This durable porcelain works hard, both indoors and out, to create serenity and calm while the large-format size offers a versatile tile to create harmony anywhere you wish, thanks to the go-anywhere and be-anything matte finish.
Natural stone-look porcelain tile
Sold and priced by the box.
$108.68 per Box (15.75 sq. ft.) | Order & Save | 5% Off |
5% Off | 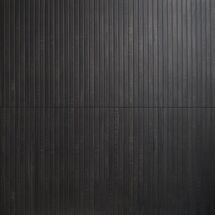 | Quantity: 5 | Main bath floor and shower floor:
With its 3-Dimensional linear texture and charcoal black tones, the Kenridge Ribbon Black 24” x 48” Matte Porcelain Tile creates the ultimate definition of modern form. Designed for wall installation, this oversized porcelain tile creates the illusion of rib slat wall paneling, while its minimal grout lines and eased grooves ensure cleanability and ease of maintenance.
Sold and priced by the box.
$185.11 per box (15.49 sq. ft.) | Order & Save | 5% Off |


Pay for Itself
Lounge ColorsLounge
For your main color, we chose to use white/off-white as it offers a fresh, clean, feel to the space. White and off-white colors are often a favorite for walls because they are light, neutral, and match most color schemes. They are known to make rooms feel more airy and spacious.
Use an eggshell finish paint which has a very light touch of shine (similar texture to an eggshell as implied by its name). This finish is very often used for walls and is more durable and easier to clean than matte finish
Lounge Colors
Area
Name
Company / Code
Link
Walls
All White
Farrow And Ball 2005
https://www.farrow-ball.com/en-us/en-us/paint-colours/all-white
Lounge Shopping List
| Decorilla Discount | Item | Description | Decorilla Discount | ||
|---|---|---|---|---|---|
15% Off | 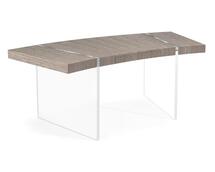 | This curved desk, finished in grey figured eucalyptus, has two acrylic slab supports dissecting its top. The single drawer features a concealed hand grab and metal drawer runners. | Order & Save | 15% Off | |
30% Off | 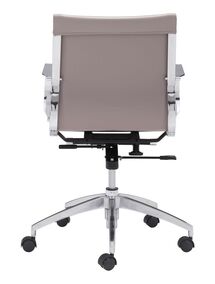 | This office chair features a slim yet comfortable profile with added lumbar support, soft 100% Polyurethane upholstery and chrome arms. You will sit in elegant fashion as smooth glides create effortless motion. Tilting mechanism and seat height are both adjustable as hydraulic piston sit on metal star base to seamlessly glide you into place.
Width 28.00
Height 36.00
Depth 28.00 | Order & Save | 30% Off | |
30% Off | 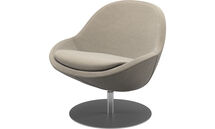 | Lounge like you’re at a trendy club in the stylish Veneto armchair. Looking low and lovely this club-inspired armchair is just the thing for entertaining friends. The organic, unbroken lines of the design provide a casual cool look while bringing a dynamic atmosphere to you home. Fitted with a swivel base that turns this chair so seamlessly, you’ll want to take it for a spin. | Order & Save | 30% Off | |
30% Off |  | Bubbling up — With their steel infrastructures and translucent plastic-polymer shades, George Nelson’s Bubble Lamps combine ingenuity with material innovation. Each provides a warm, welcoming glow. | Order & Save | 30% Off | |
28% Off | 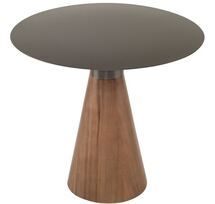 | This side table is a testament to pure, timeless architectural form. A brushed gold surface securely fashioned to a rich walnut veneer base creates a striking juxtaposition in detailing and mixed materials.
brushed graphite top
walnut veneer base
| Order & Save | 28% Off | |
15% Off | 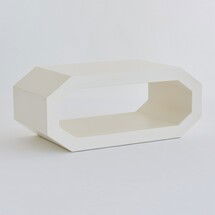 | Cubano Coffee Table Pure geometric form as functional item. MDF with painted finish/hand waxed.
Dimensions
Overall 48"L x 24"W x 20.25"H | Order & Save | 15% Off | |
15% Off | 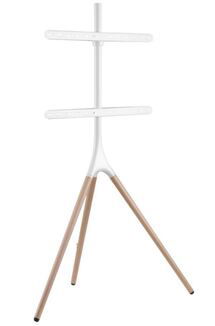 | Contemporary Design
Modern Wood and Steel Construction
Fits Flat Screens Size 43”-65”
180 Degree Swivel Motion
Wire Management & Steel Wire Rope Support (Included).
Client to order direct. | Order & Save | 15% Off | |
30% Off | 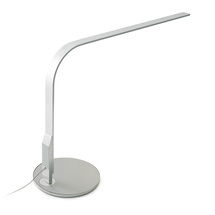 | LIM360 Table Lamp is a simple and intelligently functional task lamp, combining seamless movement with the most advanced LED technology and an integrated USB port for charging mobile. | Order & Save | 30% Off | |
20% Off | 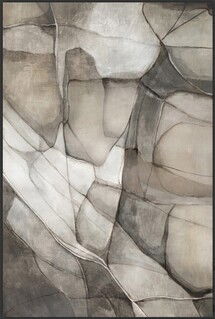 | Product Type: Giclee
Finish Option: Image Brush Gel
Frame: No Frame
Image Size: 30 in X 45 in | Order & Save | 20% Off | |
15% Off | 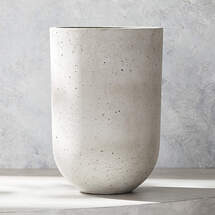 | Raw material of the city cements foundation for lush growth. Grey planter brings strong industrial vibes to the balcony/patio/porch. Works indoors too, thrives in multiples | Order & Save | 15% Off | |
20% Off | 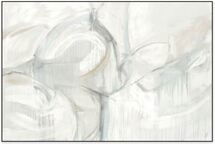 | Product Type: Giclee
Finish Option: Image Brush Gel
Frame: 36PSW62070306
Size: 60 in X 40 in
Overall Size: 61.25 in X 41.25 in
| Order & Save | 20% Off |

Access Exclusive Trade Discounts
Enjoy savings across hundreds of top brands–covering the cost of the design.
Convenient Shipment Tracking
Monitor all your orders in one place with instant updates.
Complimentary Shopping Concierge
Get the best prices with our volume discounts and personalized service.
Limited Time: $120 Off Your First Project!
$120 Off Your First Project!
Get a design you'll love - Guaranteed!

What’s My Interior
Design Style?
Discover your unique decorating style with our fast, easy, and accurate interior style quiz!
New Year, New You Sale
$120 Off
Your New Room Design
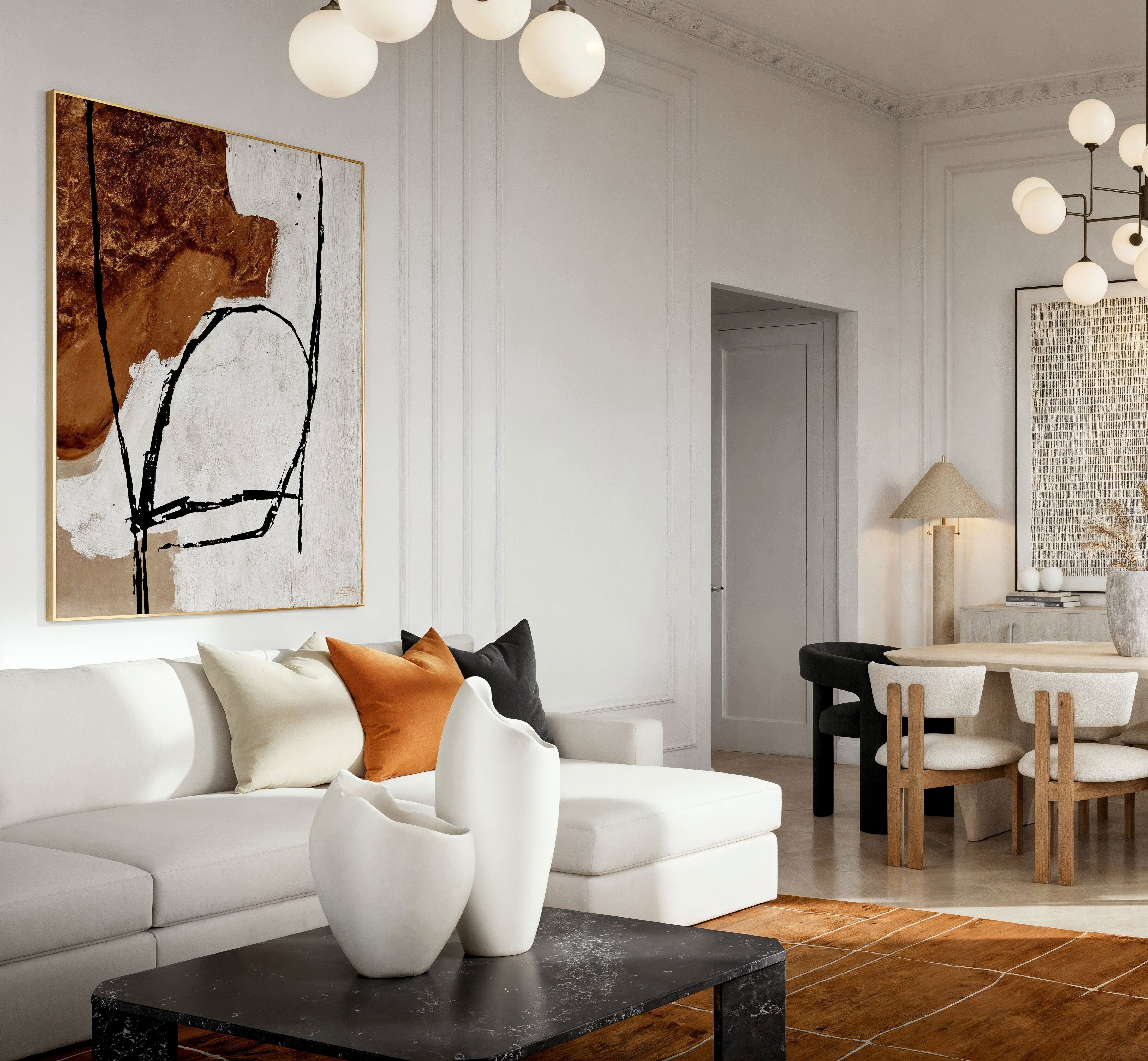

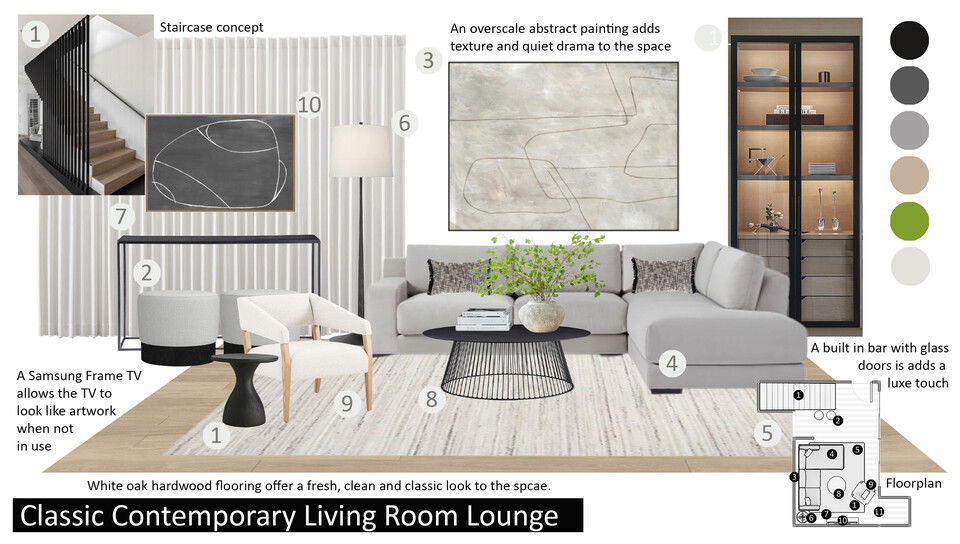

Testimonial