Modern Contemporary Home Design
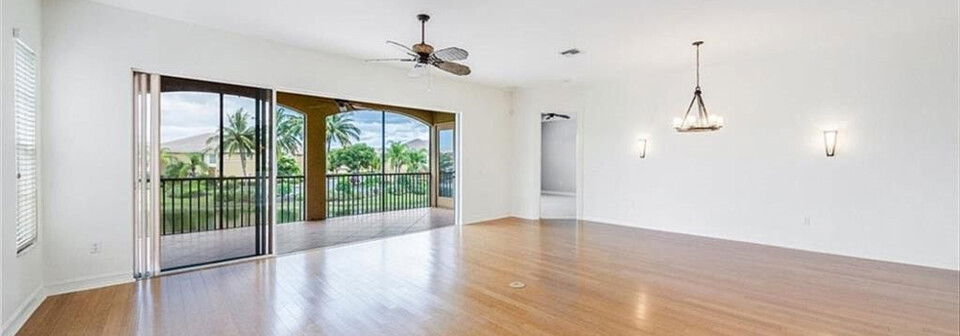
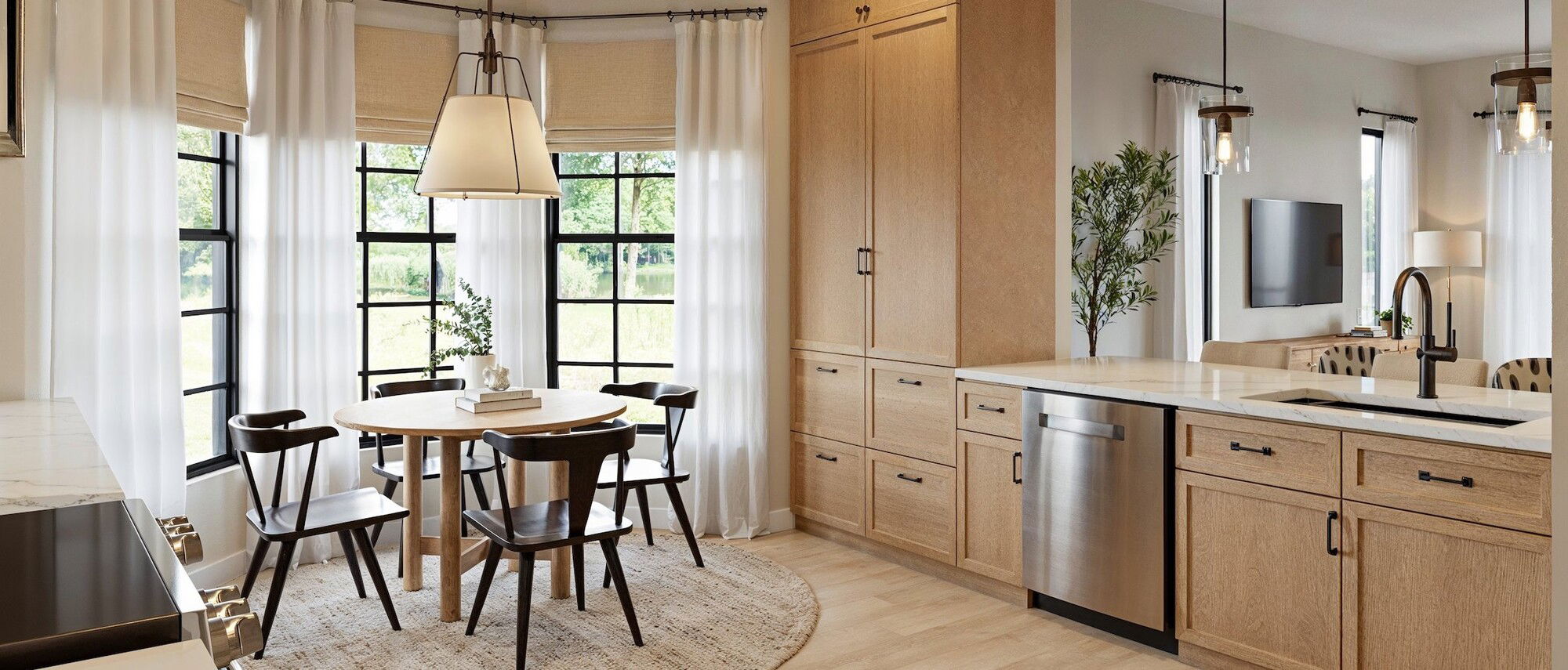



multiple
professional designers & their perfect design!
The kitchen is relatively small-medium sized and I need to help with flooring, cabinetry, backsplash, countertops (quartz vs large format porcelain), fixtures, hardware as well as lighting. It also has a bay window where perhaps I'd like to place a table since there is no space for an island.
The same with the bathroom, flooring, shower glass, fixtures, hardware, lighting, mirrors, free standing tubs. I've seen a couple of freestanding vanities that I like but open to suggestions.
The living/dining space would need help with paint color, window coverings, position of lighting including recessed lights and fan, as well as some furnishings. I would like to keep some of my own furniture but open to buying certain pieces. I may not necessarily purchase everything at once but would like to have the ideas in order to purchase at a later time.
Overall, it is a pretty big project (also putting new floors throughout the property and 2 other bathrooms will be also remodeled) so I am trying to keep costs as low as I can but still get a beautiful end result. Thanks.
The kitchen is relatively small-medium sized and I need to help with flooring, cabinetry, backsplash, countertops (quartz vs large format porcelain), fixtures, hardware as well as lighting. It also has a bay window where perhaps I'd like to place a table since there is no space for an island.
The same with the bathroom, flooring, shower glass, fixtures, hardware, lighting, mirrors, free standing tubs. I've seen a couple of freestanding vanities that I like but open to suggestions.
The living/dining space would need help with paint color, window coverings, position of lighting including recessed lights and fan, as well as some furnishings. I would like to keep some of my own furniture but open to buying certain pieces. I may not necessarily purchase everything at once but would like to have the ideas in order to purchase at a later time.
Overall, it is a pretty big project (also putting new floors throughout the property and 2 other bathrooms will be also remodeled) so I am trying to keep costs as low as I can but still get a beautiful end result. Thanks.
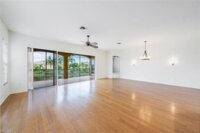
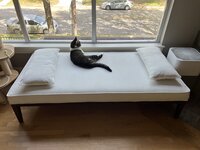
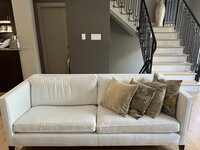
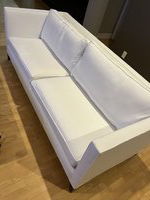
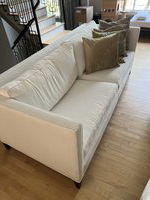
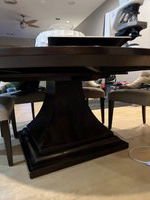
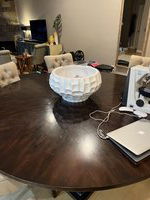
In addition to the sofa and bench below I also have the following items. You don't have to use any as the plan is to replace everything just not right now.
I have two of these cabinets (side by side) where the TV is on that are very similar to this one. Mine has four doors and they open fully. Also, the correct dimensions for each cabinet are 52”L 20”D 31”H.
You will likely go over budget when you include furniture and other details etc. and this would be acceptable as we would purchase these pieces at a later time. I like the organic modern style and I also like a bit an edited boho (no tapestries on wall please). We would like for an inviting and warm place. Although I do like high end pieces our budget will not allow for it. When choosing furnishings please consider reasonably priced pieces.
I had written some other things before but sadly I don't think they were saved. Thanks for your help.







In addition to the sofa and bench below I also have the following items. You don't have to use any as the plan is to replace everything just not right now.
I have two of these cabinets (side by side) where the TV is on that are very similar to this one. Mine has four doors and they open fully. Also, the correct dimensions for each cabinet are 52”L 20”D 31”H.
You will likely go over budget when you include furniture and other details etc. and this would be acceptable as we would purchase these pieces at a later time. I like the organic modern style and I also like a bit an edited boho (no tapestries on wall please). We would like for an inviting and warm place. Although I do like high end pieces our budget will not allow for it. When choosing furnishings please consider reasonably priced pieces.
I had written some other things before but sadly I don't think they were saved. Thanks for your help.

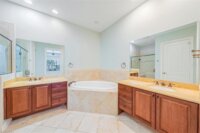
There is no source of natural light in this room.


There is no source of natural light in this room.

I am considering a microwave drawer, but will lose cabinet space so we are not sure yet.

I am considering a microwave drawer, but will lose cabinet space so we are not sure yet.
Get a design you'll love - Guaranteed!
- My Combined Living/Dining
- My Bathroom
- My Kitchen
- Project Shopping Lists & Paint Colors
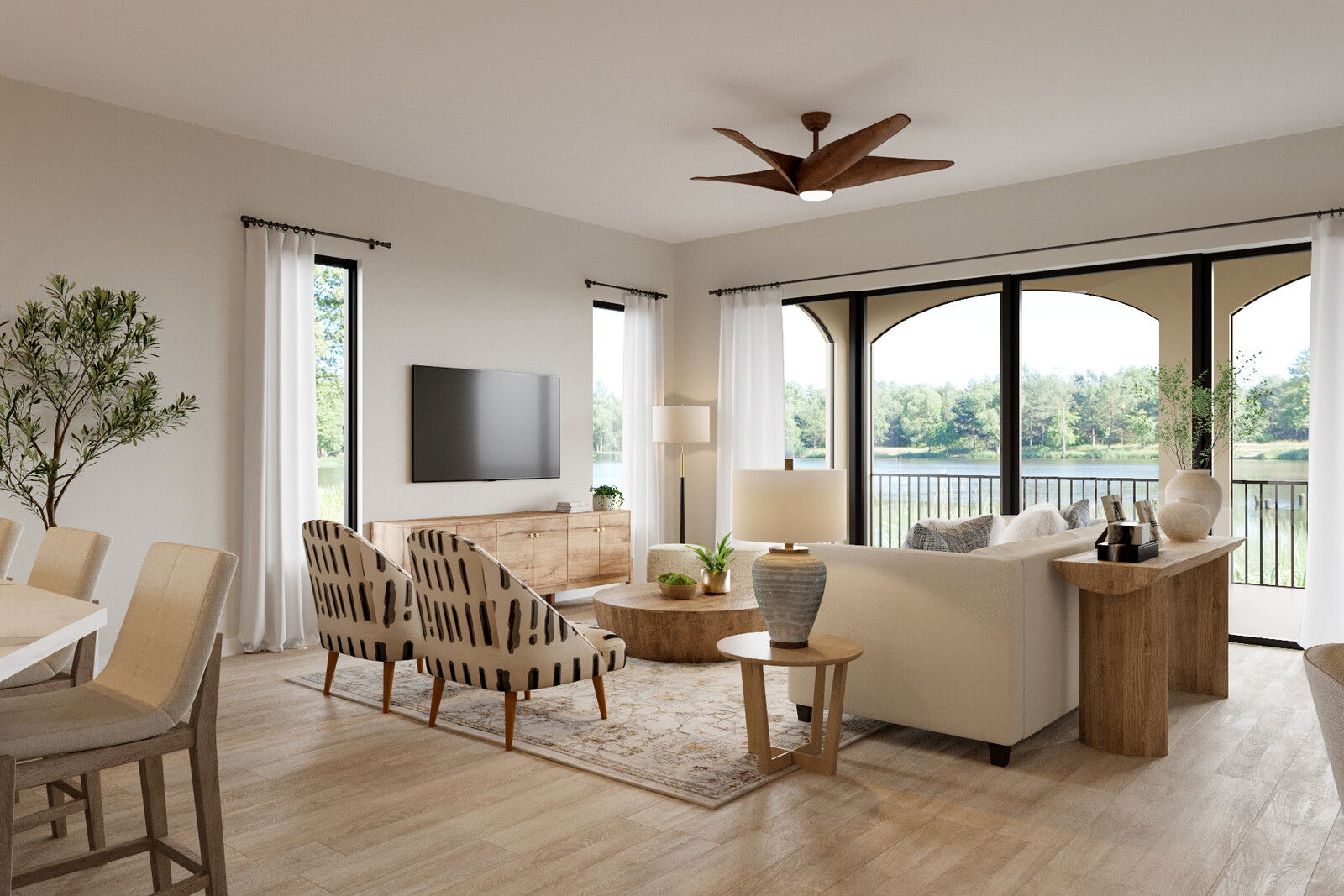
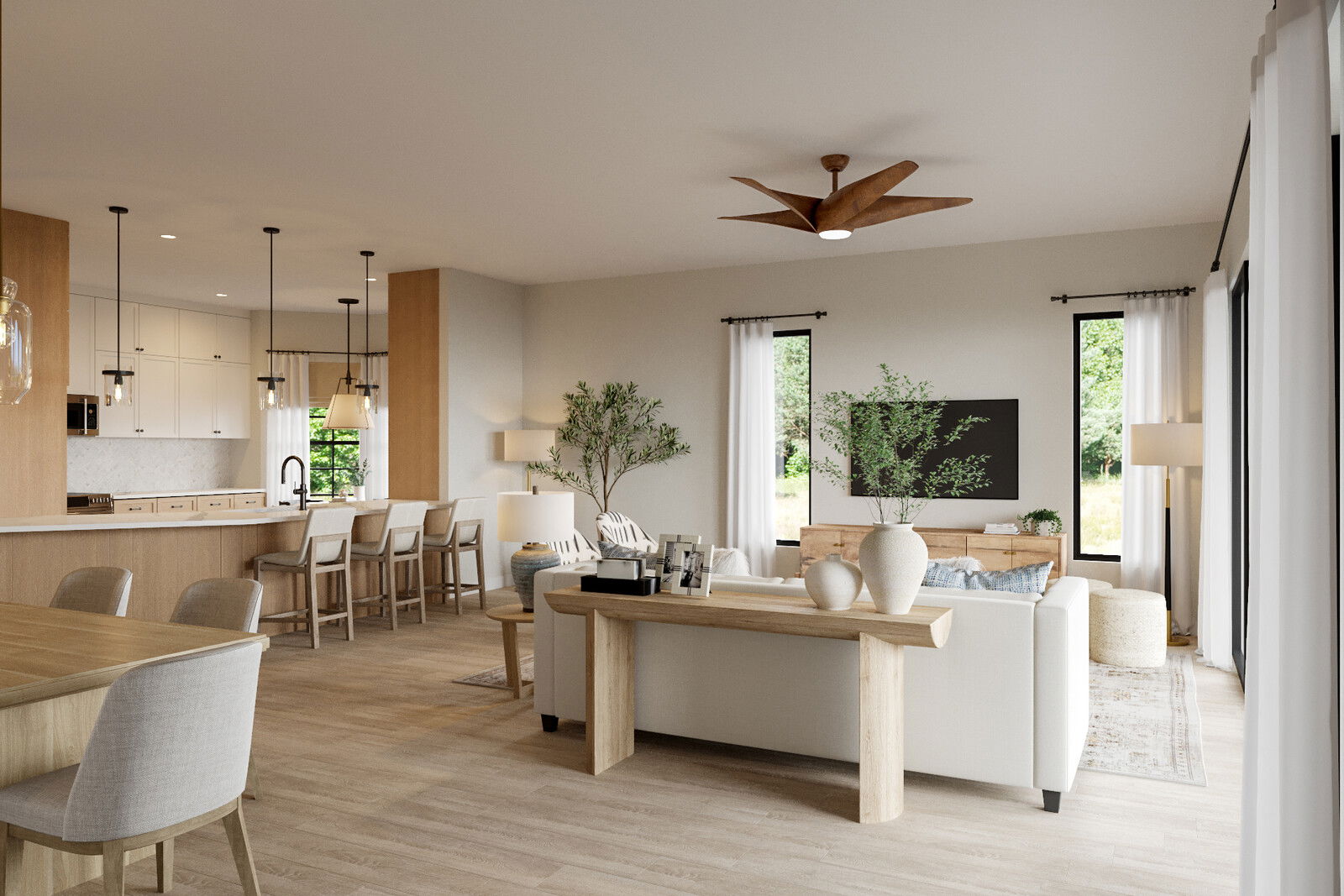
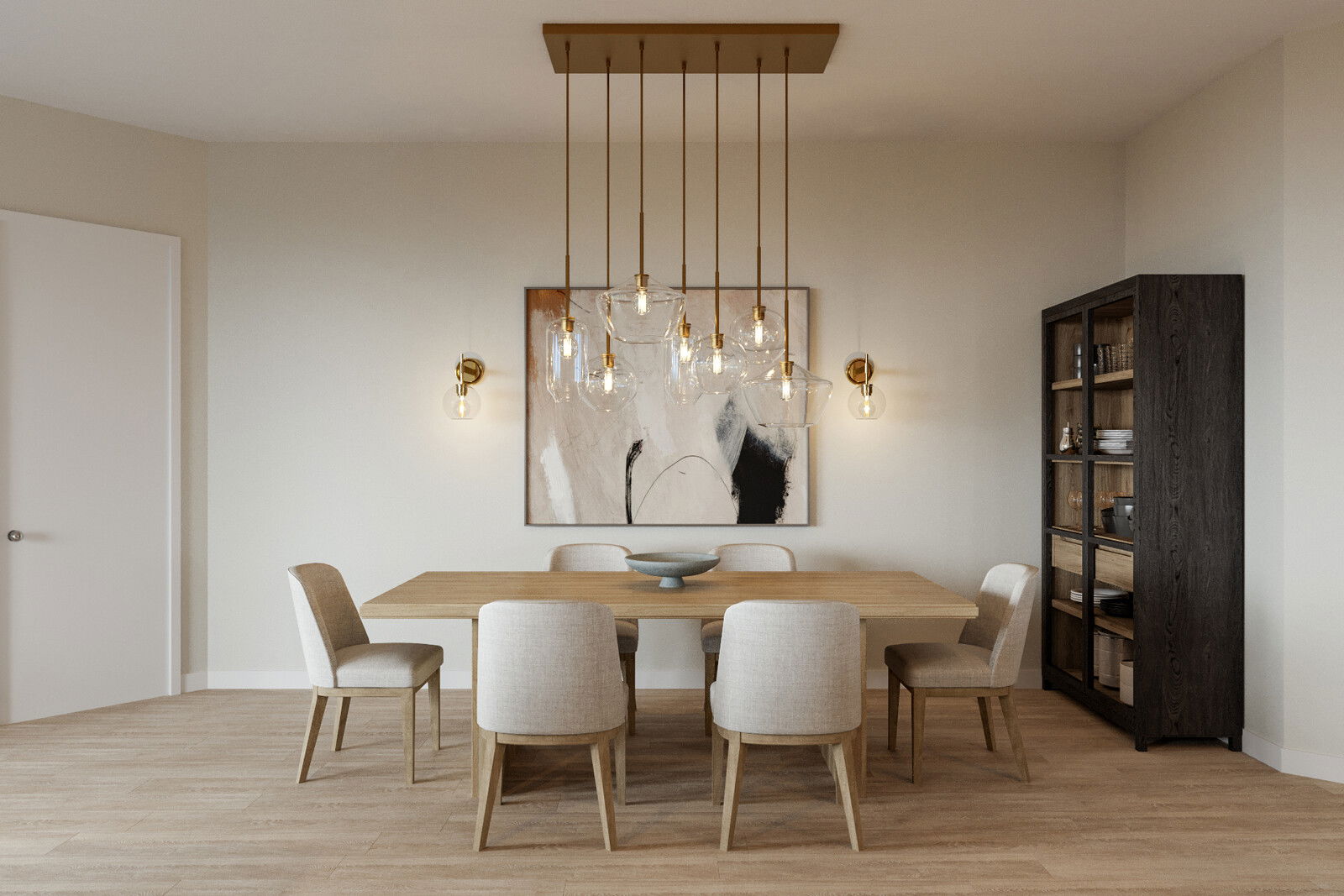



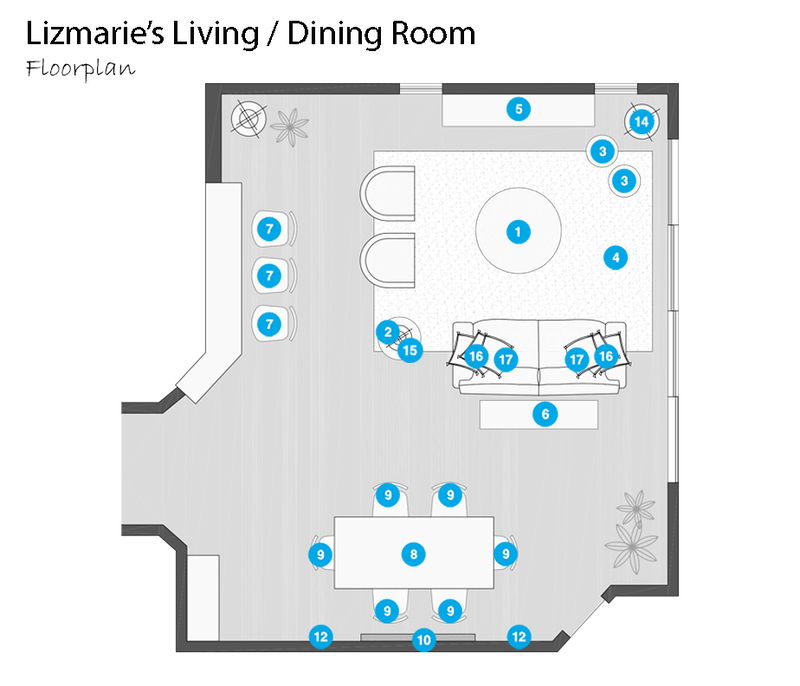
- 1 Coffee table
- 2 Dining table
- 3 Counter Stool
- 4 Table lamp
- 5 Area rug
- 6 Side Table
- 7 Stool
- 8 Media console
- 9 Console table
- 10 Dining Table
- 11 Dining chair
- 12 Wall art
- 13 Wall art
- 14 Sconce
- 15 Ceiling Fan
- 16 Floor Lamp
- 17 Pillow
- 18 Pillow
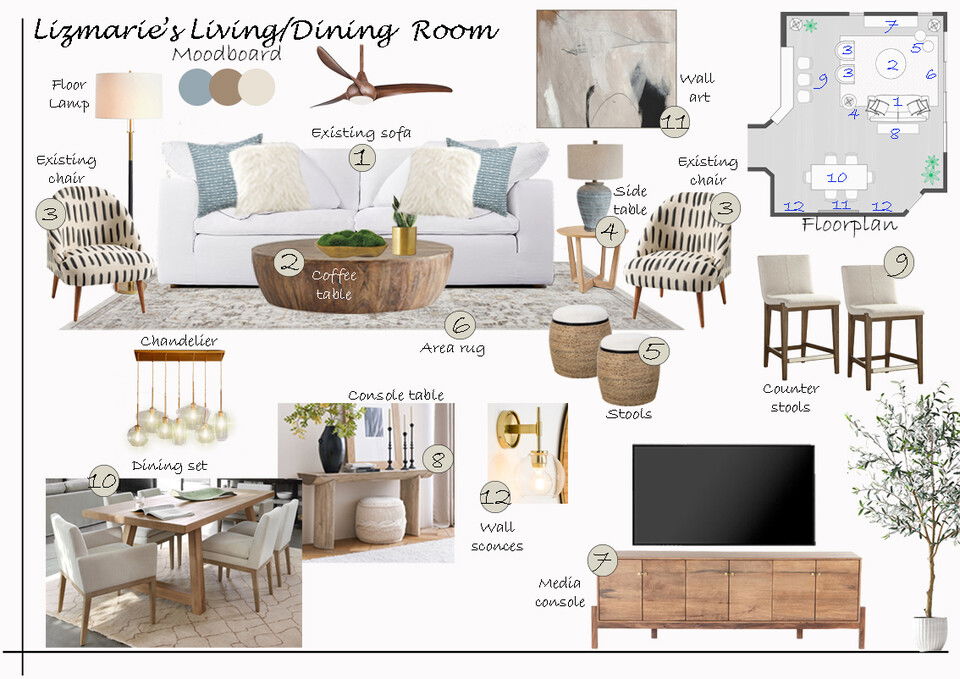
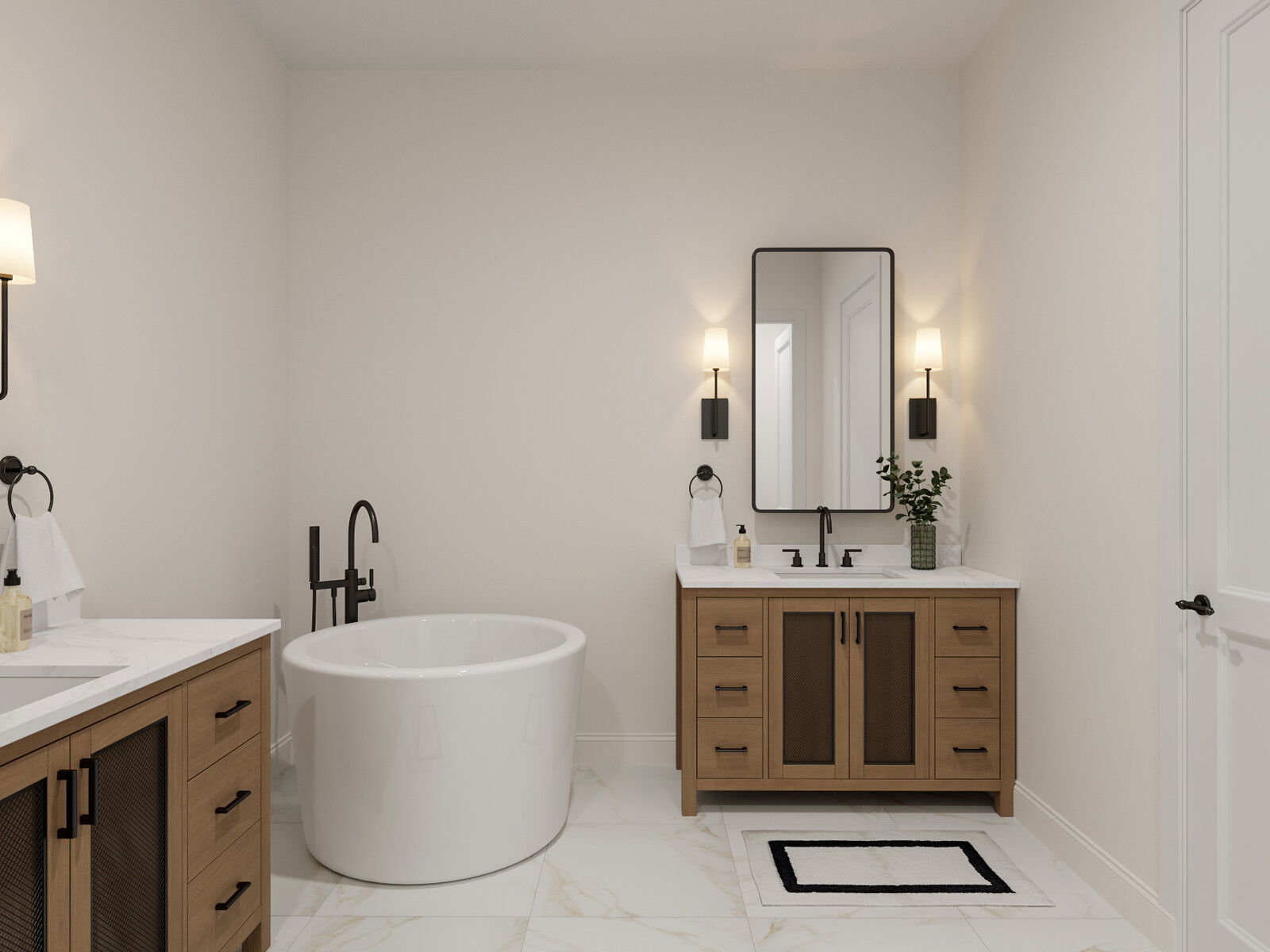
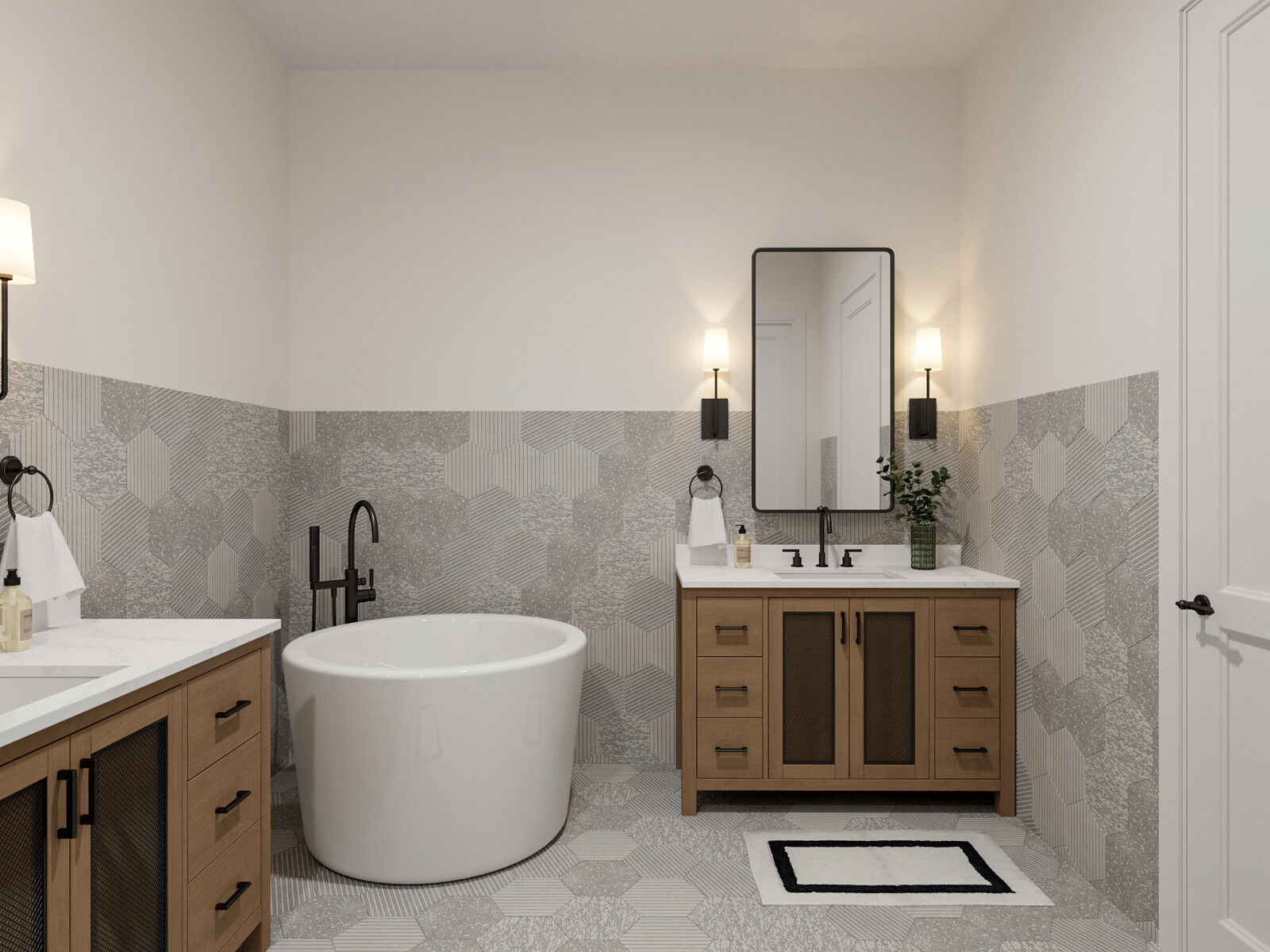
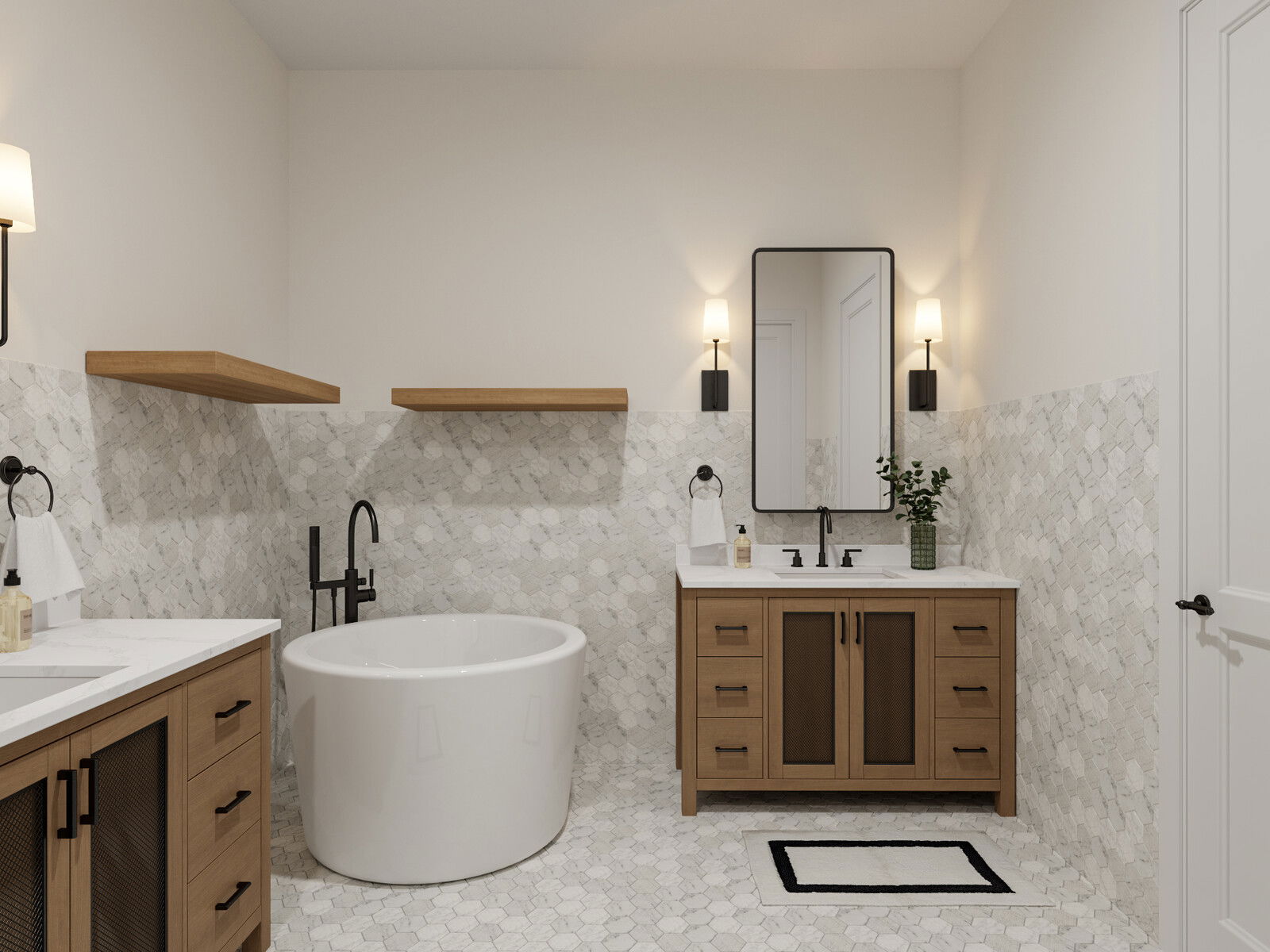



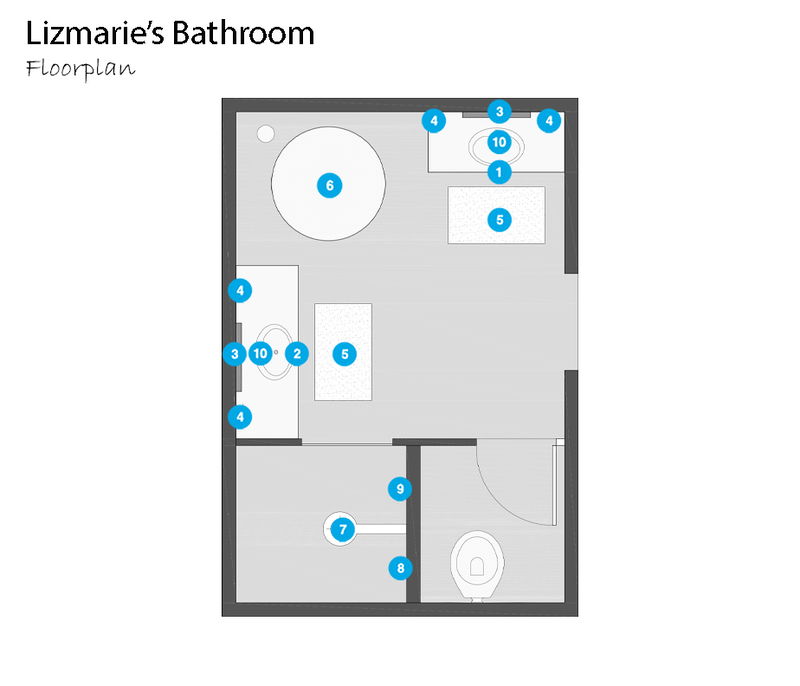
- 1 Vanity
- 2 Vanity
- 3 Medicine Cabinet
- 4 Sconces
- 5 Bath Mat
- 6 Japanese soaking tub
- 7 Shower
- 8 handshower
- 9 Body spray
- 10 Bathroom Sink Faucet
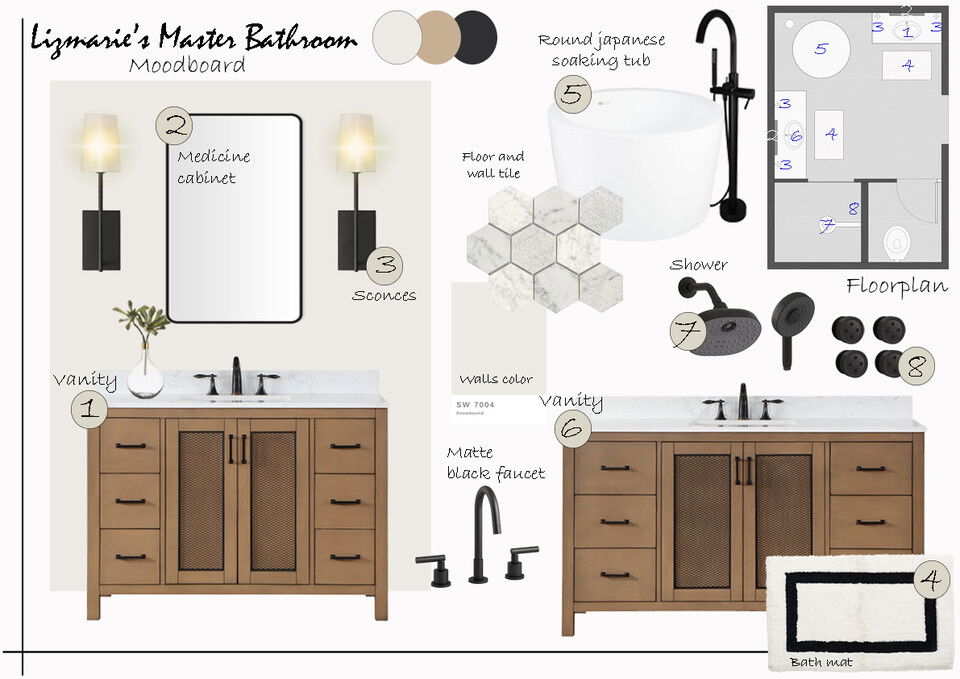
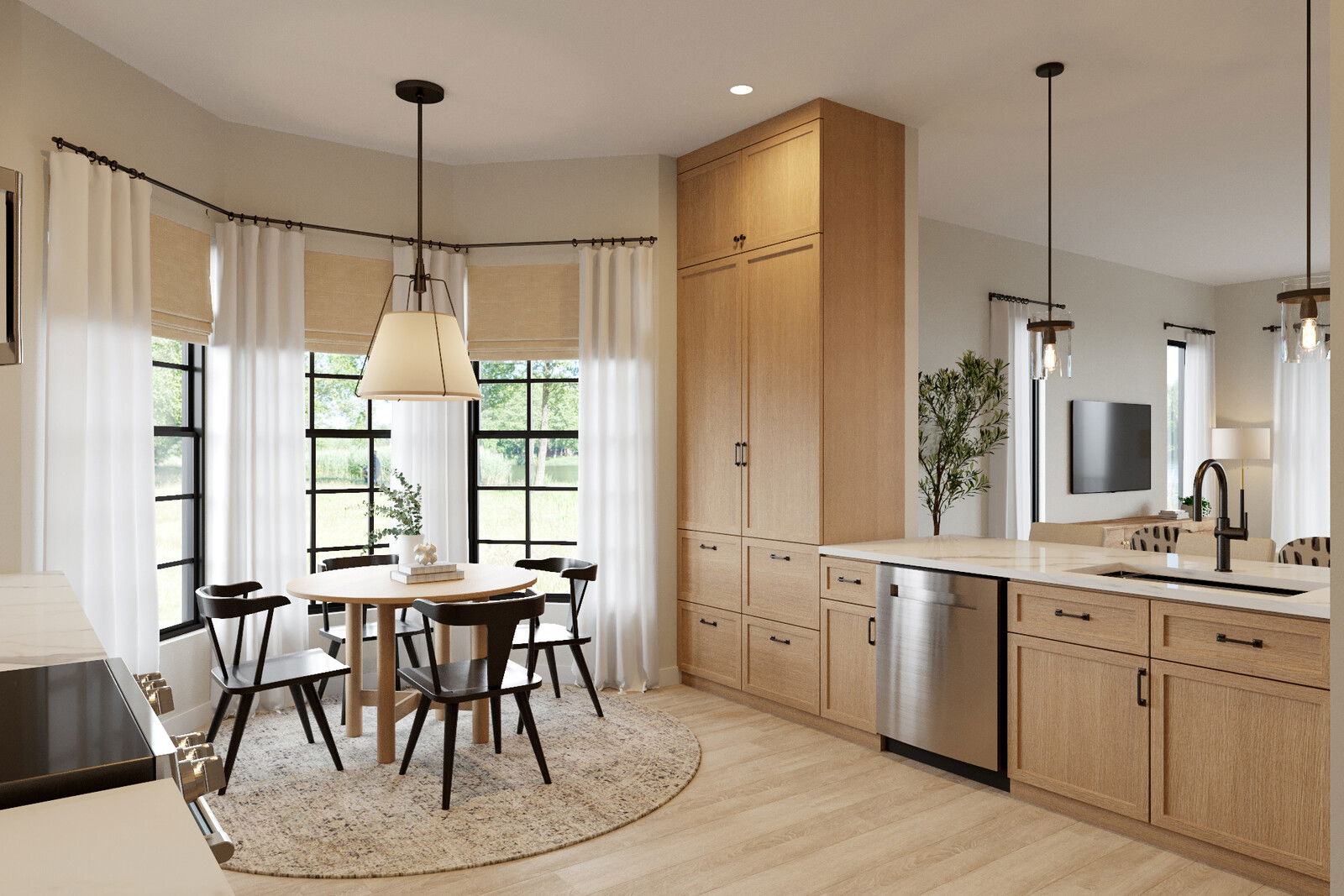
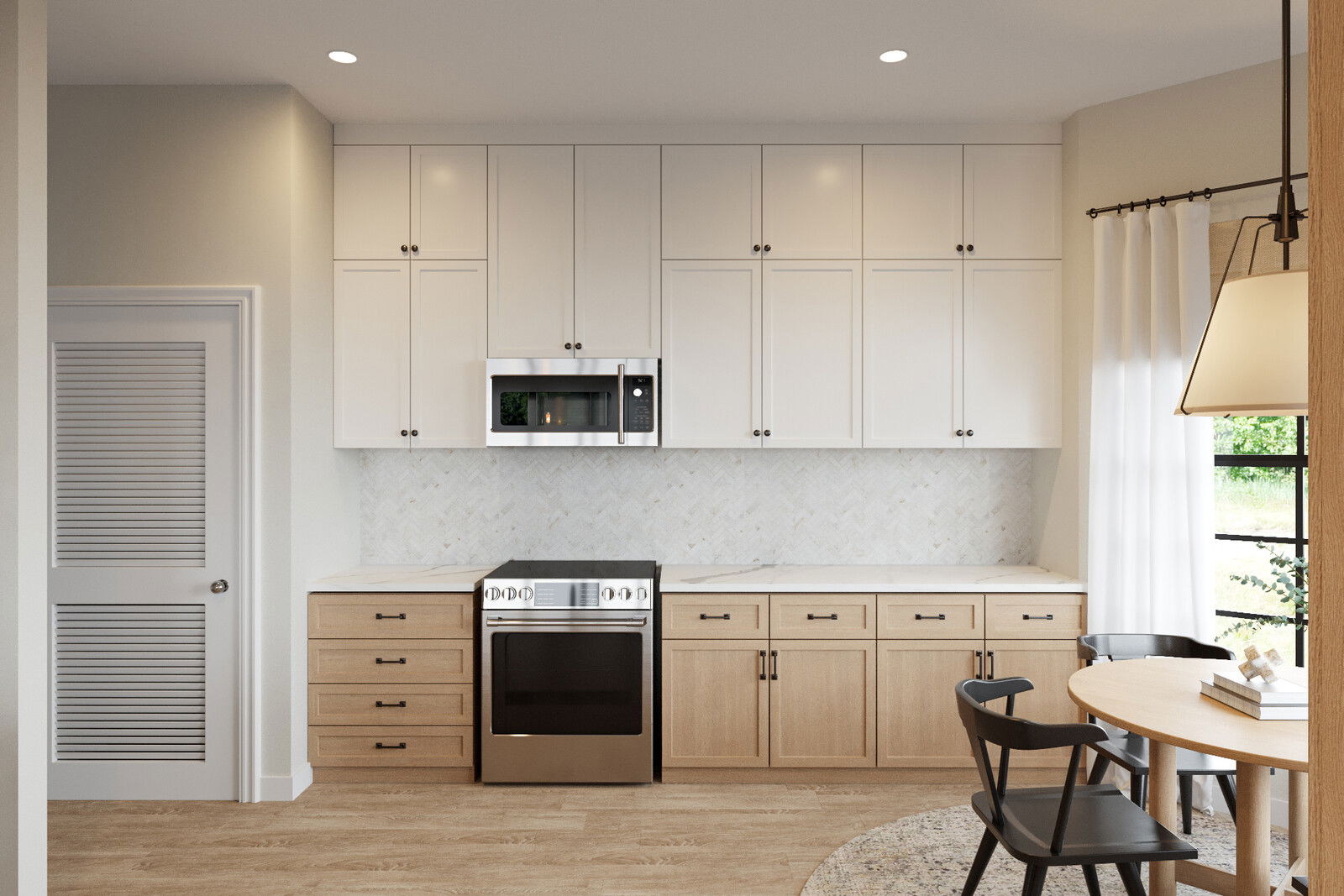
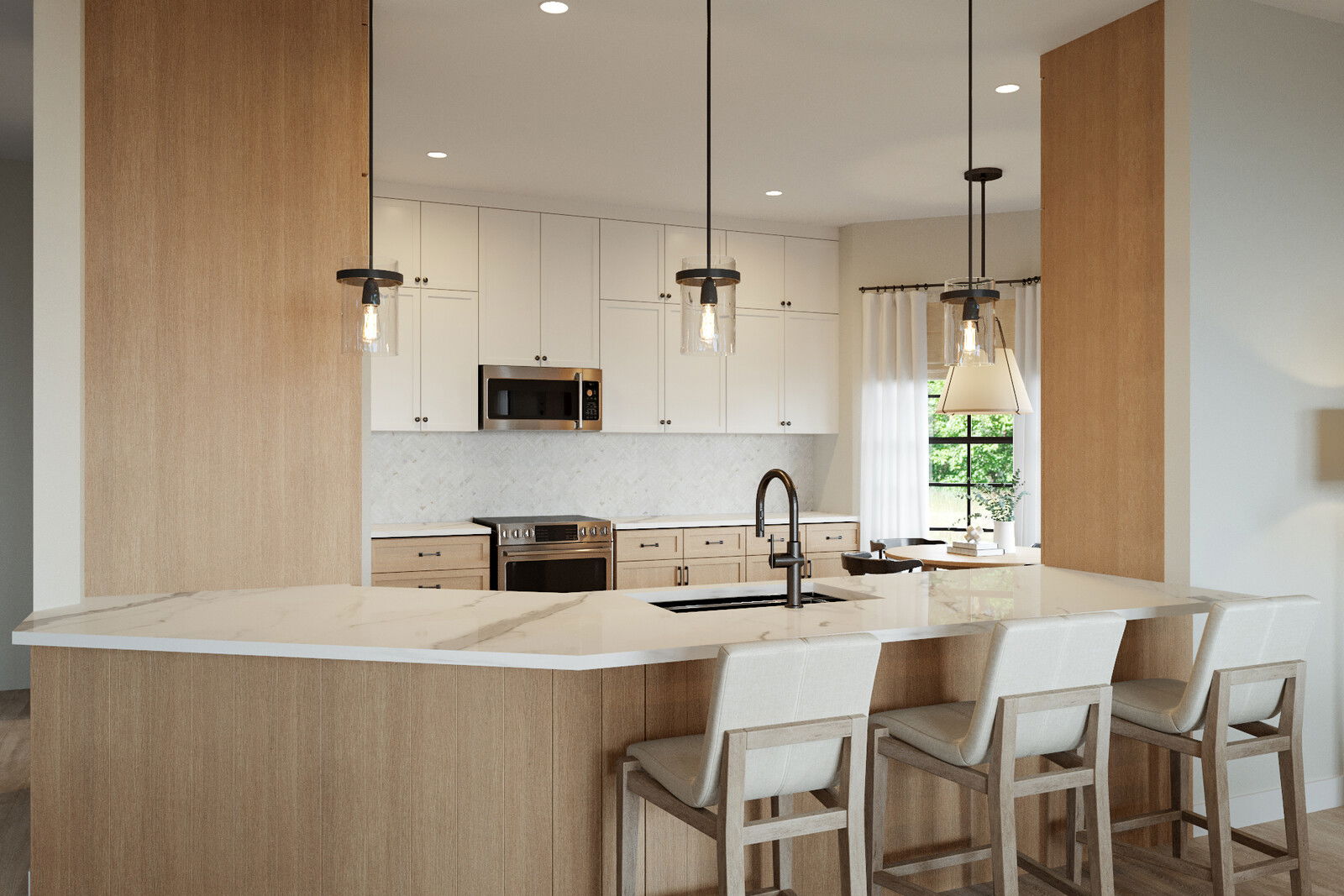



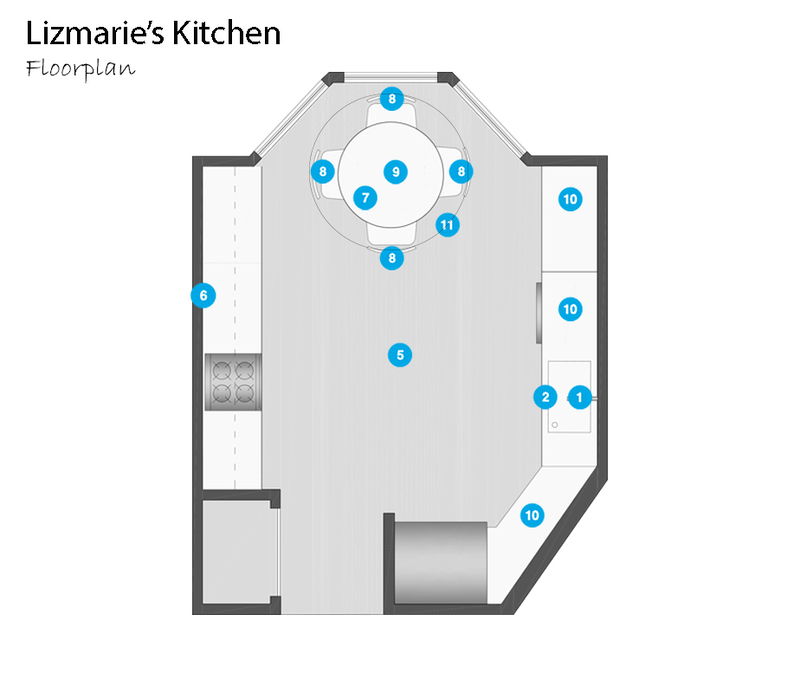
- 1 Round rug
- 2 Kitchen faucet
- 3 Kitchen sink
- 4 CABINET KNOB
- 5 DRAWER PULL
- 6 Flooring
- 7 Backsplash
- 8 Dining chair
- 9 Pendant
- 10 Counter pendants
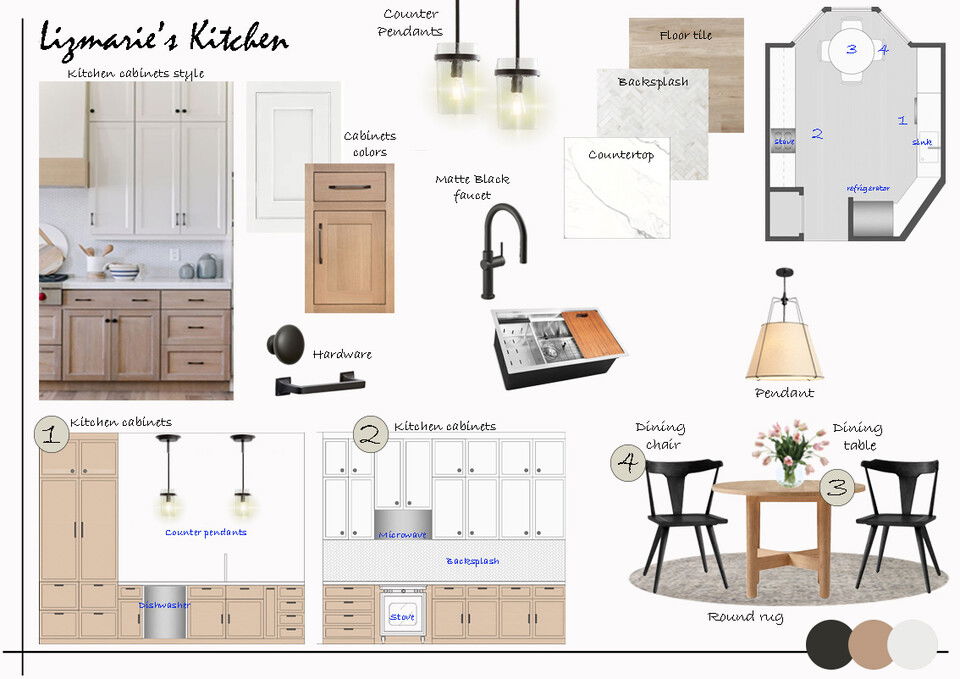


Pay for Itself
My Combined Living/Dining ColorsMy Combined Living/Dining
For your main color, we chose to use white/off-white as it offers a fresh, clean, feel to the space. White and off-white colors are often a favorite for walls because they are light, neutral, and match most color schemes. They are known to make rooms feel more airy and spacious.
Use an eggshell finish paint which has a very light touch of shine (similar texture to an eggshell as implied by its name). This finish is very often used for walls and is more durable and easier to clean than matte finish.
My Combined Living/Dining Colors
Area
Name
Company / Code
Link
Combined Living/dining Room
Chantilly Lace
Benjamin Moore Oc-65
https://www.benjaminmoore.com/en-us/paint-colors/color/oc-65/chantilly-lace
My Combined Living/Dining Shopping List
| Decorilla Discount | Item | Description | Decorilla Discount | ||
|---|---|---|---|---|---|
30% Off | 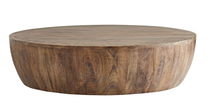 | Washed Tobacco | Order & Save | 30% Off | |
10% Off | 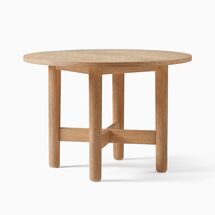 | Made of kiln-dried, sustainably sourced wood. | Order & Save | 10% Off | |
30% Off | 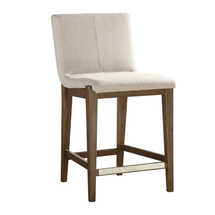 | Quantity: 3 | Gently sloped padded seat in a neutral linen blend performance fabric rests within a solid birch wood frame finished in light walnut, with a brushed nickel metal kick plate. | Order & Save | 30% Off |
30% Off | 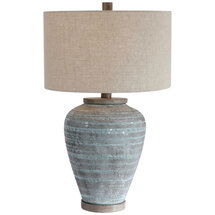 | This table lamp design features a ceramic base with a global, bohemian flair, finished in a light aqua blue crackle glaze with a light gray textured pattern. | Order & Save | 30% Off | |
20% Off | 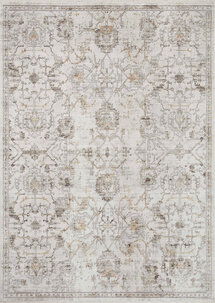 | Ivory / Dove
| Order & Save | 20% Off | |
10% Off | 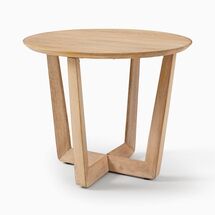 | color: Cerused White | Order & Save | 10% Off | |
10% Off | 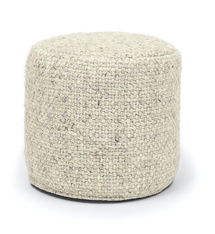 | Quantity: 2 | Color: Vanilla Ivory | Order & Save | 10% Off |
10% Off | 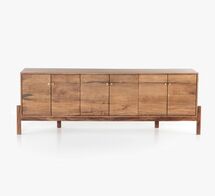 | Expertly crafted of solid acacia and parawood and finished in Smoked Honey. | Order & Save | 10% Off | |
10% Off |  | Expertly crafted of solid, kiln-dried reclaimed pine. | Order & Save | 10% Off | |
10% Off | 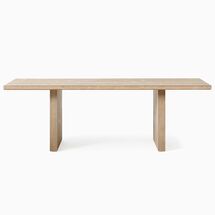 | color: Driftwood | Order & Save | 10% Off | |
10% Off | 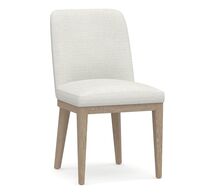 | Quantity: 6 | FABRIC: Basketweave Slub, Ivory
FINISH: Seadrift | Order & Save | 10% Off |
10% Off | 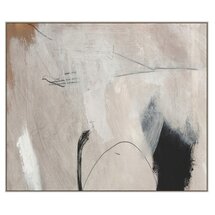 | Inspired by a minimalistic approach, this tonal artwork highlights subtle texture and mixed media linework. | Order & Save | 10% Off | |
10% Off |  | Antique Brass
color: Clear | Order & Save | 10% Off | |
10% Off | 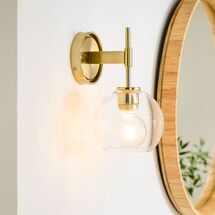 | Quantity: 2 | Finish: Antique Brass | Order & Save | 10% Off |
5% Off | 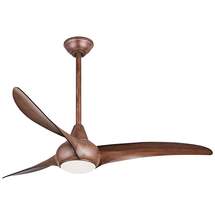 | Tropical flair blends with contemporary style, giving this ceiling fan a smooth, elegant look. Distressed koa finish blades are paired with a matching motor and an integrated etched lens, LED light. | Order & Save | 5% Off | |
10% Off | 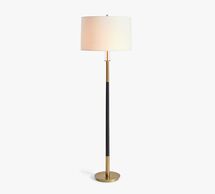 | Made with a aluminum, brass and steel frame with a hand-applied Bronze & Brass finish. | Order & Save | 10% Off | |
10% Off | 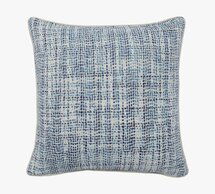 | Quantity: 2 | COLOR: BLUE/IVORY | Order & Save | 10% Off |
10% Off |  | Quantity: 2 | COLOR: IVORY | Order & Save | 10% Off |


Pay for Itself
My Bathroom ColorsMy Bathroom
For your main color, we chose to use white/off-white as it offers a fresh, clean, feel to the space. White and off-white colors are often a favorite for walls because they are light, neutral, and match most color schemes. They are known to make rooms feel more airy and spacious.
Use a semi-gloss paint finish as it is ideal for bathrooms and cabinets. It has a slight shine and is easy to clean.
My Bathroom Colors
Area
Name
Company / Code
Link
Bathroom
Chantilly Lace
Benjamin Moore Oc-65
https://www.benjaminmoore.com/en-us/paint-colors/color/oc-65/chantilly-lace
My Bathroom Shopping List
| Decorilla Discount | Item | Description | Decorilla Discount | ||
|---|---|---|---|---|---|
10% Off | 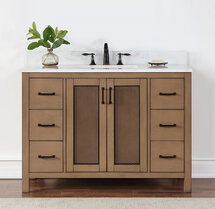 | Free-standing Single Bathroom Vanity with Cultured Marble Vanity Top
Base finish: Brown
Hardware finish: Matte Black | Order & Save | 10% Off | |
10% Off |  | Free-standing Single Bathroom Vanity with Cultured Marble Vanity Top | Order & Save | 10% Off | |
16% Off | 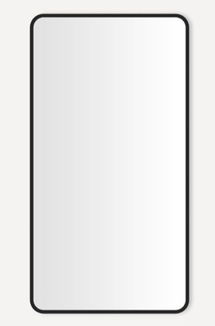 | Quantity: 2 | Matte Black | Order & Save | 16% Off |
5% Off | 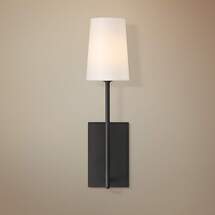 | Quantity: 4 | It combines a simple black forged finish frame with the softly diffused radiance of a white silk shade. | Order & Save | 5% Off |
10% Off | 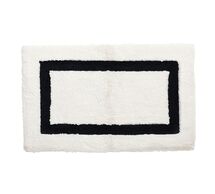 | Quantity: 2 | COLOR BLACK | Order & Save | 10% Off |
15% Off | 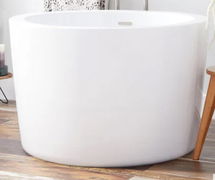 | DRAIN FINISH
Black | Order & Save | 15% Off | |
15% Off | 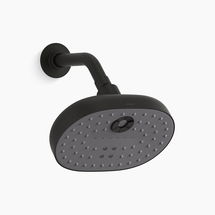 | Color/Finish: Matte Black | Order & Save | 15% Off | |
15% Off | 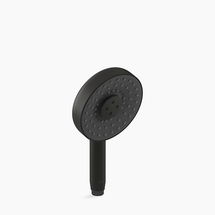 | Color/Finish: Matte Black | Order & Save | 15% Off | |
15% Off | 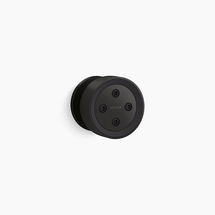 | Quantity: 4 | Color/Finish: Matte Black | Order & Save | 15% Off |
10% Off | 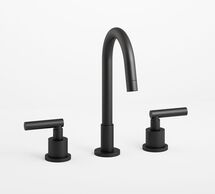 | FINISH MATTE BLACK | Order & Save | 10% Off |


Pay for Itself
My Kitchen ColorsMy Kitchen
For your main color, we chose to use white/off-white as it offers a fresh, clean, feel to the space. White and off-white colors are often a favorite for walls because they are light, neutral, and match most color schemes. They are known to make rooms feel more airy and spacious.
Use a satin finish paint which has a bit more gloss than eggshell finish and is a little smoother. This finish is often used for windows, doors, trim, and ceilings, but can also be ideal walls in kids’ rooms, bathrooms, kitchens and other high-traffic areas because it is easier to clean than eggshell finish.
My Kitchen Colors
Area
Name
Company / Code
Link
Kitchen
Chantilly Lace
Benjamin Moore Oc-65
https://www.benjaminmoore.com/en-us/paint-colors/color/oc-65/chantilly-lace
My Kitchen Shopping List
| Decorilla Discount | Item | Description | Decorilla Discount | ||
|---|---|---|---|---|---|
20% Off | 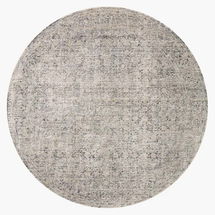 | Power Loomed
85% Polyester | 15% Polypropylene Pile
Made in Turkey | Order & Save | 20% Off | |
15% Off | 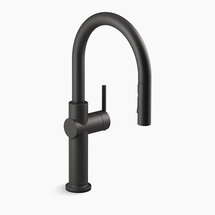 | Finish Matte Black | Order & Save | 15% Off | |
15% Off | 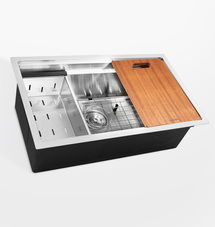 | Perfect for the at-home chef, our Cannon Workstation Kitchen Sink is designed to handle every kitchen task. Featuring three tiered levels and a deep, wide single basin, the beveled bottom allows for optimal water drainage and small-radius corners make culinary cleanup easy. | Order & Save | 15% Off | |
15% Off | 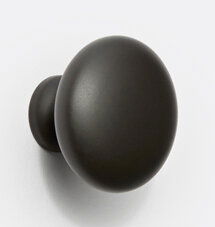 | Quantity: 14 | FINISH
OIL-RUBBED BRONZE | Order & Save | 15% Off |
10% Off |  | Quantity: 29 | FINISH
OIL-RUBBED BRONZE | Order & Save | 10% Off |
5% Off | 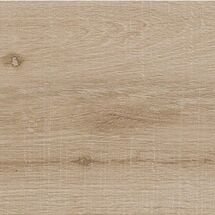 | Finish: Almond beige | Order & Save | 5% Off | |
5% Off | 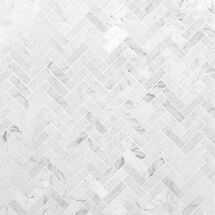 | Authentic high-grade Alaska White marble
Creamy white base with gray & gold veining | Order & Save | 5% Off | |
10% Off |  | Quantity: 2 | FINISH: BLACK | Order & Save | 10% Off |
5% Off | 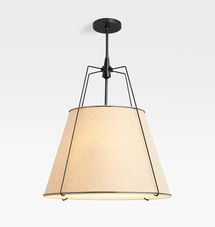 | FINISH
OIL-RUBBED BRONZE WITH SAND SHADE | Order & Save | 5% Off | |
10% Off | 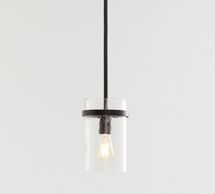 | Quantity: 3 | FINISH: BRONZE | Order & Save | 10% Off |

Access Exclusive Trade Discounts
Enjoy savings across hundreds of top brands–covering the cost of the design.
Convenient Shipment Tracking
Monitor all your orders in one place with instant updates.
Complimentary Shopping Concierge
Get the best prices with our volume discounts and personalized service.
Limited Time: $120 Off Your First Project!
$120 Off Your First Project!
Get a design you'll love - Guaranteed!

What’s My Interior
Design Style?
Discover your unique decorating style with our fast, easy, and accurate interior style quiz!
Design At Home
$120 Off
Your New Room Design
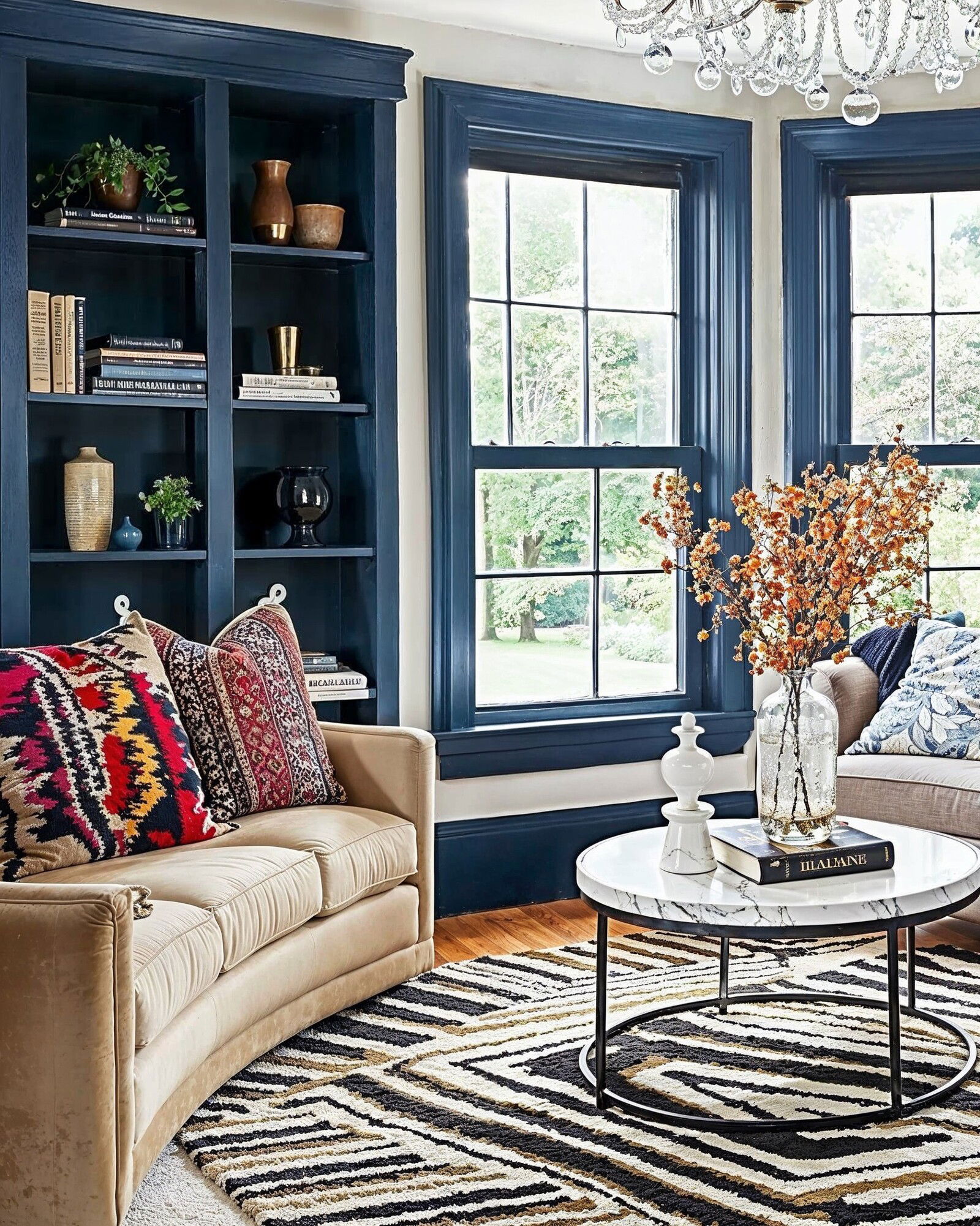

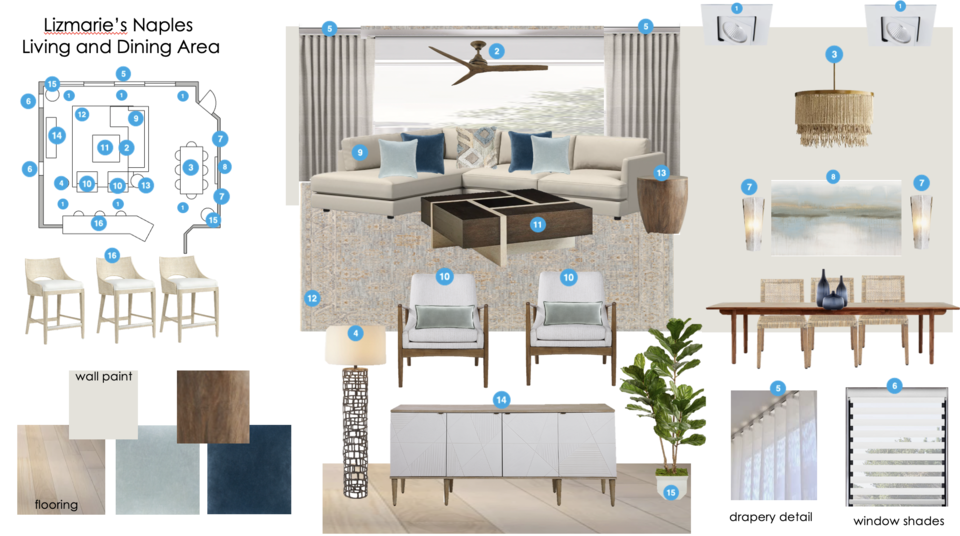
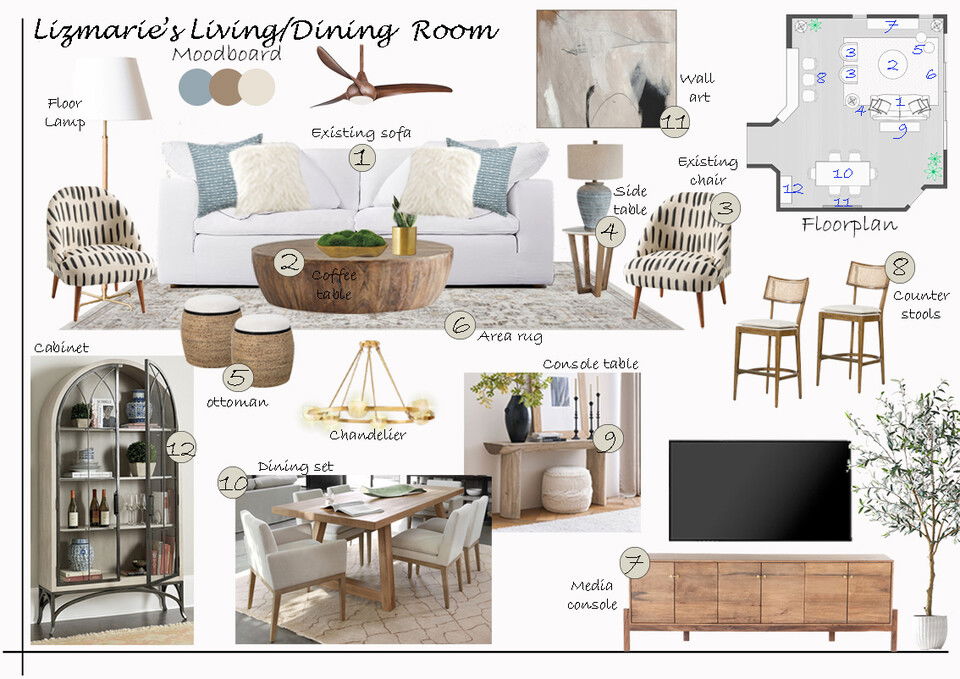
Testimonial