Mid Century Interior Design Living Room
Decorilla Designer: Selma A. | Client: Jen
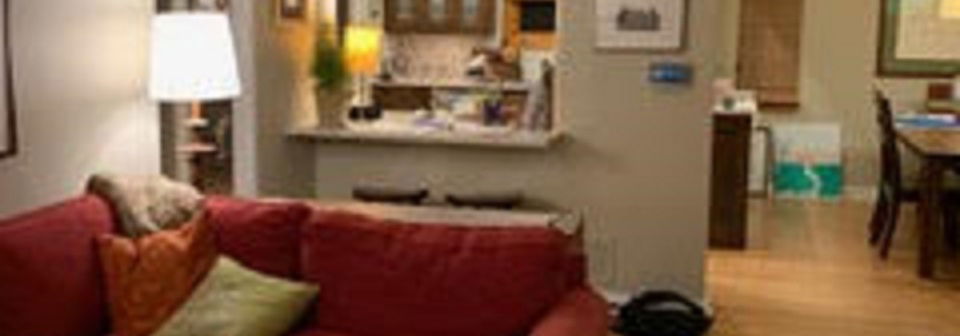
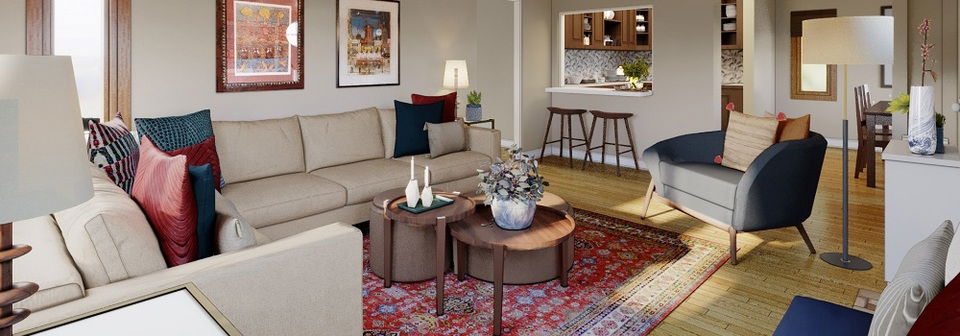



They received proposals from
multiple
professional designers & their perfect design!
multiple
professional designers & their perfect design!
Get a design you'll
- Guaranteed!
Overall Budget:
10k-20k
Project Title:
Mid Century Interior Design Living Room
Project Description:
I need help primarily with the layout of living room - its a small, 1930s house, and the floor plan is critical - fireplace is off center, and also serves as our TV room and playroom... open to entire house - entry is directly into living room, also open to kitchen and dining room... I need to consider a few floor plans - ie. focal point, TV (on wall, prefer not above fire b/c angle too high for comfy watching) sectional, windows, storage (addition of some built-ins perhaps?)..
I really like the idea of seeing a few plans mocked up in a 3-D design, but wondered if this is possible? and how would I be able to get really precise measurements because I think it will be somewhat tight?
I would need primarily help w/TV placement, sofa, chairs, rug... not need as much help with walls/paint etc as the wall colors and window treatments are new and would not change. Would use existing art (but certainly can move it around, reframe/remat etc).
I really like the idea of seeing a few plans mocked up in a 3-D design, but wondered if this is possible? and how would I be able to get really precise measurements because I think it will be somewhat tight?
I would need primarily help w/TV placement, sofa, chairs, rug... not need as much help with walls/paint etc as the wall colors and window treatments are new and would not change. Would use existing art (but certainly can move it around, reframe/remat etc).
Overall Budget:
10k-20k
Project Title:
Mid Century Interior Design Living Room
Project Description:
I need help primarily with the layout of living room - its a small, 1930s house, and the floor plan is critical - fireplace is off center, and also serves as our TV room and playroom... open to entire house - entry is directly into living room, also open to kitchen and dining room... I need to consider a few floor plans - ie. focal point, TV (on wall, prefer not above fire b/c angle too high for comfy watching) sectional, windows, storage (addition of some built-ins perhaps?)..
I really like the idea of seeing a few plans mocked up in a 3-D design, but wondered if this is possible? and how would I be able to get really precise measurements because I think it will be somewhat tight?
I would need primarily help w/TV placement, sofa, chairs, rug... not need as much help with walls/paint etc as the wall colors and window treatments are new and would not change. Would use existing art (but certainly can move it around, reframe/remat etc).
I really like the idea of seeing a few plans mocked up in a 3-D design, but wondered if this is possible? and how would I be able to get really precise measurements because I think it will be somewhat tight?
I would need primarily help w/TV placement, sofa, chairs, rug... not need as much help with walls/paint etc as the wall colors and window treatments are new and would not change. Would use existing art (but certainly can move it around, reframe/remat etc).
Floor plan:
Photos of your room:
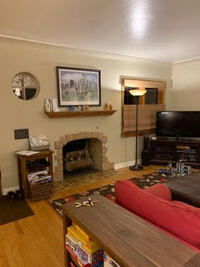
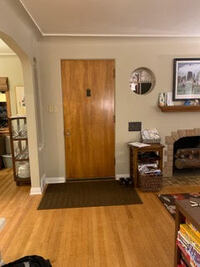
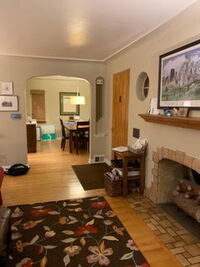
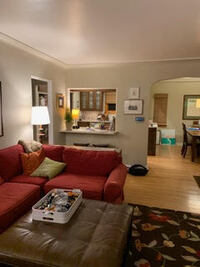
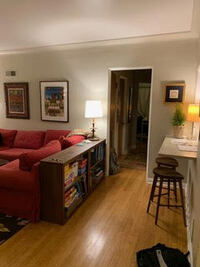
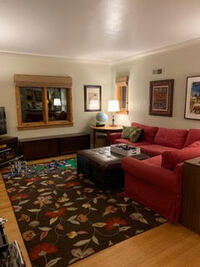
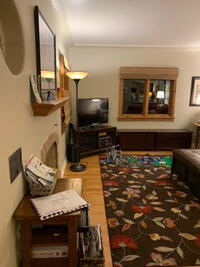
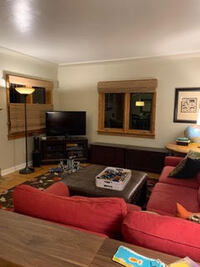
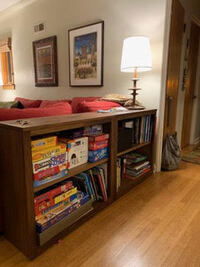
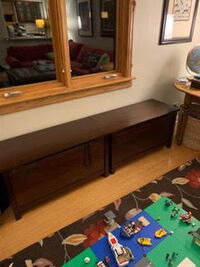
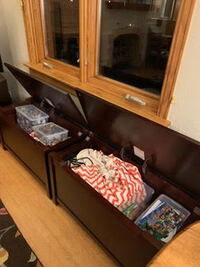
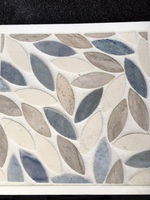
Room Label:
My Living Room
Attach a floor plan:
Floor plan:
Photos of your room:












Room Label:
My Living Room
Attach a floor plan:
Get a design you'll love - Guaranteed!
- My Living Room
- Project Shopping Lists & Paint Colors
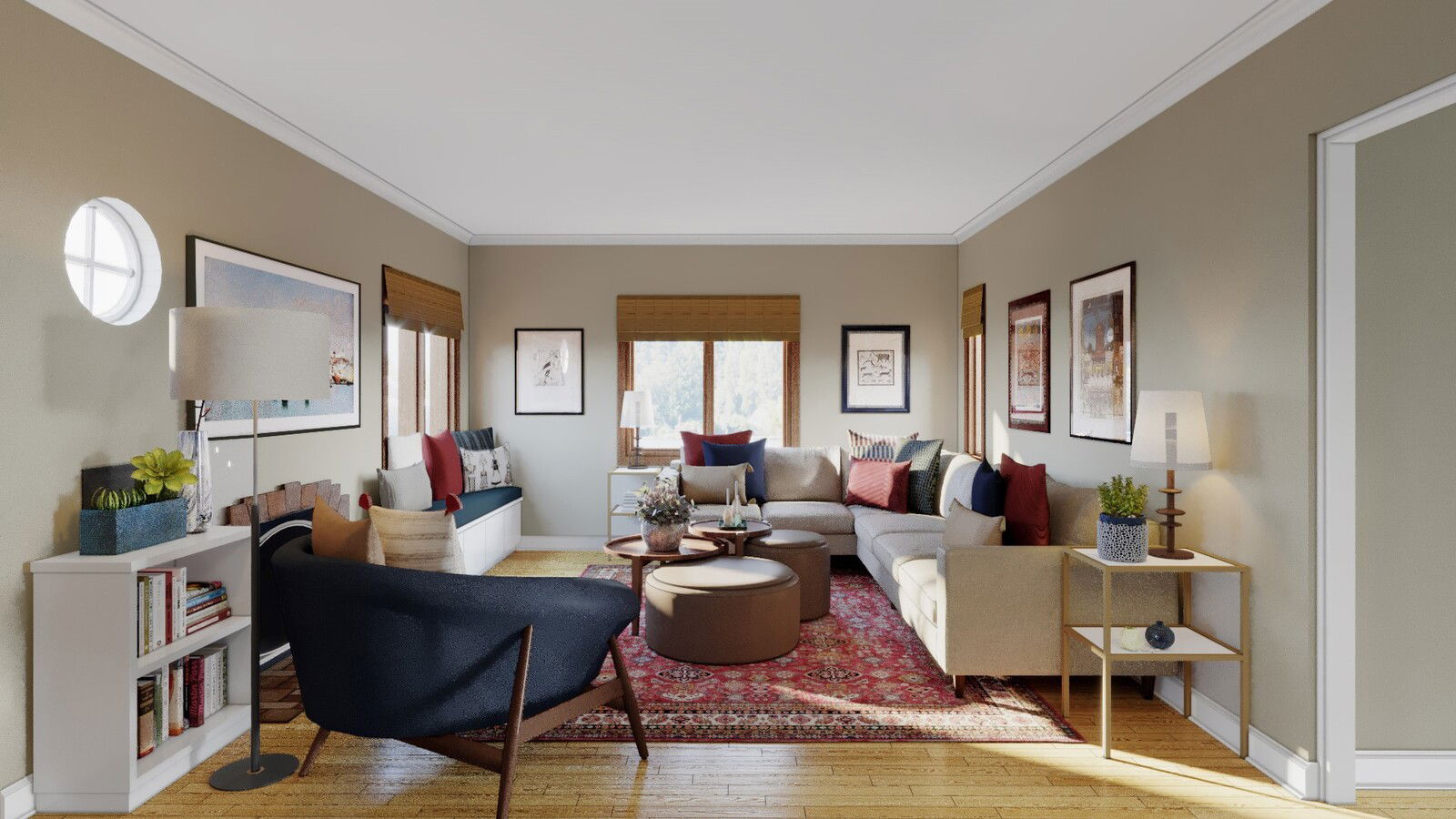
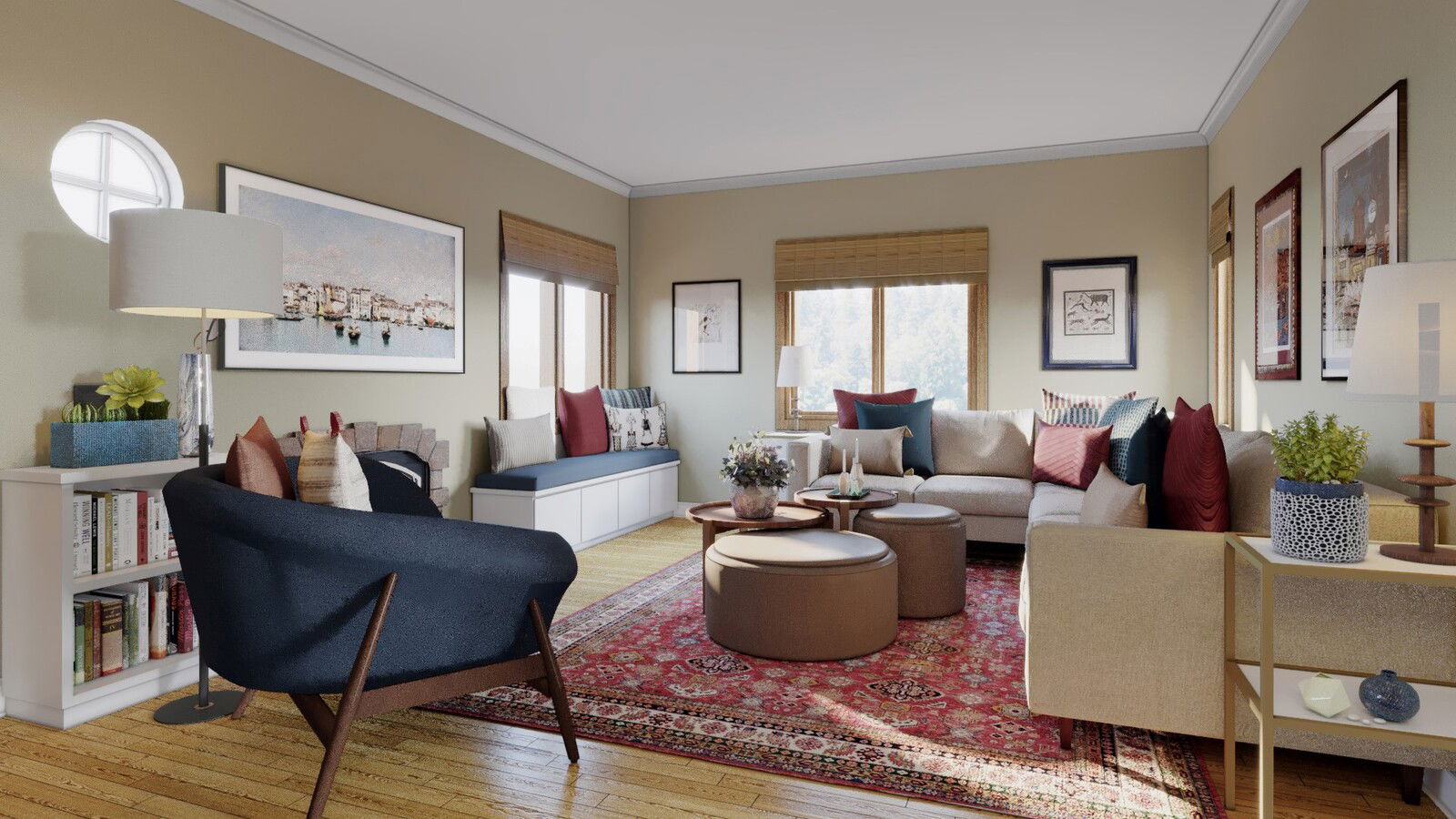
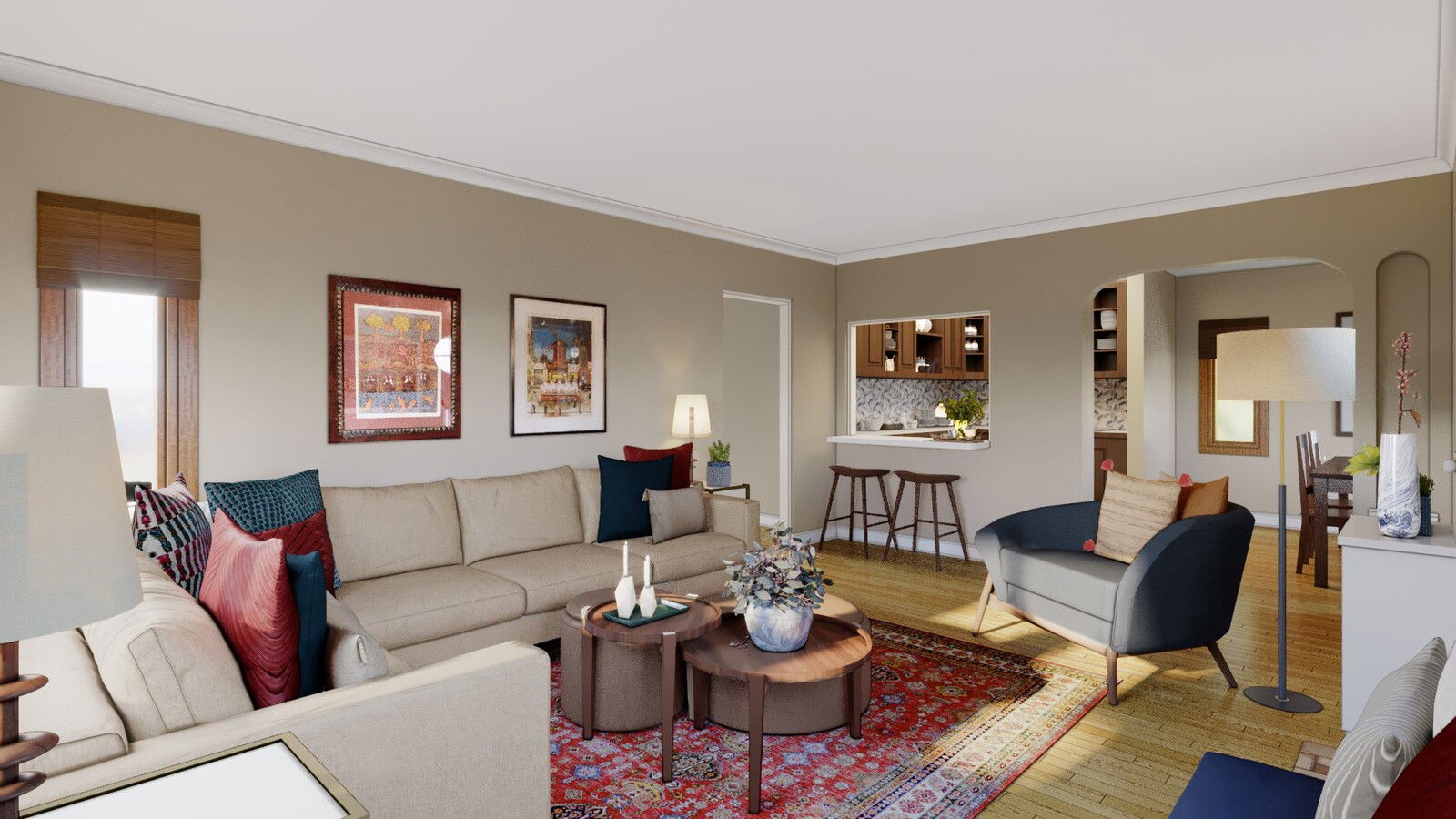



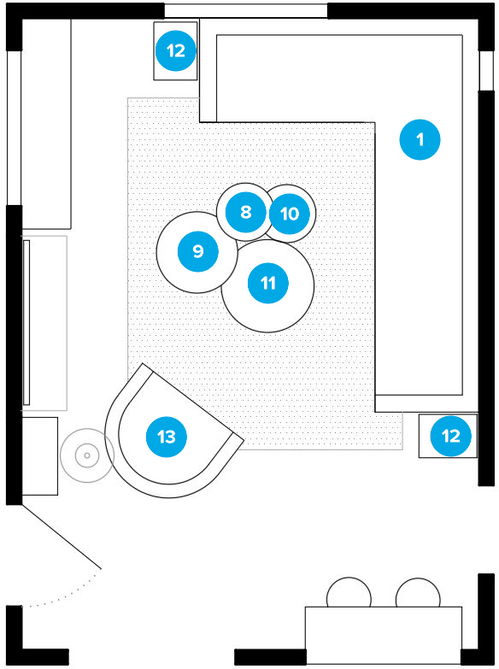
- 1 SECTIONAL SOFA
- 2 RED PILLOW 1
- 3 TEXTURED PILLOW 1
- 4 TEXTURED PILLOW 2
- 5 RED PILLOW 2
- 6 BLUSH PILLOW
- 7 BLUE PILLOW
- 8 COFFEE TABLE 20''
- 9 COFFEE TABLE 28"
- 10 SMALL OTTOMAN
- 11 LARGE OTTOMAN
- 12 END TABLE
- 13 ACCENT CHAIR
- 14 RED POMS CHAIR PILLOW
- 15 TAN CHAIR PILLOW
- 16 FLOOR LAMP
- 17 NATIVE DRAWN BENCH PILLOW
- 18 PLAID AND POMS BENCH PILLOW
- 19 IVORY BENCH PILLOW
- 20 RED BENCH PILLOW
- 21 STRIPED BENCH PILLOW
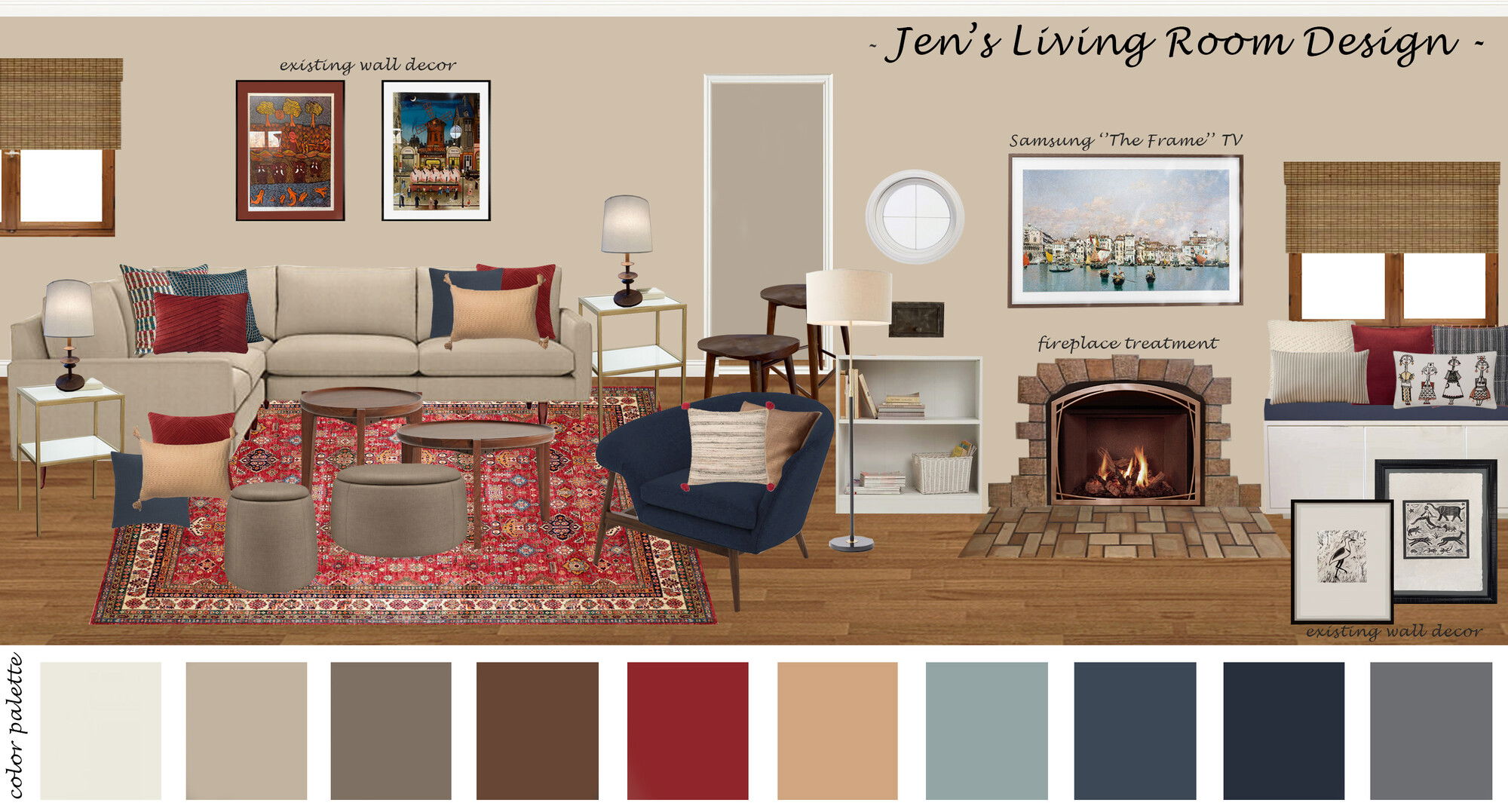


Decorilla Can
Pay for Itself
Pay for Itself
Update your space and gain access to exclusive discounts today!
My Living Room ColorsMy Living Room
Since your room is smaller using a light and pale color will enhance the light and the space in your room
For your main color, we chose to use white/off-white as it offers a fresh, clean, feel to the space. White and off-white colors are often a favorite for walls because they are light, neutral, and match most color schemes. They are known to make rooms feel more airy and spacious.
For your main color, we chose to use white/off-white as it offers a fresh, clean, feel to the space. White and off-white colors are often a favorite for walls because they are light, neutral, and match most color schemes. They are known to make rooms feel more airy and spacious.
My Living Room Colors
Color
Area
Name
Company / Code
Link
Walls
Urban Putty
Sherwin Williams 7532
My Living Room Shopping List
| Decorilla Discount | Item | Description | Decorilla Discount | ||
|---|---|---|---|---|---|
30% Off | 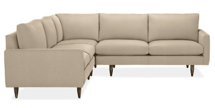 | Mid-century styling meets modern comfort in the Jasper sectional. Narrow arms make the most of the seating space, while tapered legs give Jasper a light profile. Plush, blend-down cushions envelop you and the smaller-scale frame won’t overwhelm your space.
Configuration:
- Item 1: 56" Left-Arm Sofa
- Item 2: Corner
- Item 3: Armless Chair
- Item 4: 67" Right-Arm Sofa | Order & Save | 30% Off | |
10% Off | 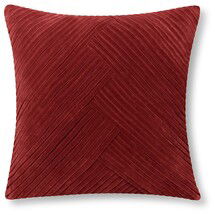 | Quantity: 2 | This luxurious layering piece with overlapping diagonal pleats creates subtle, tailored warmth. It's crafted of pure cotton velvet for decadent softness and rich texture. | Order & Save | 10% Off |
28% Off | 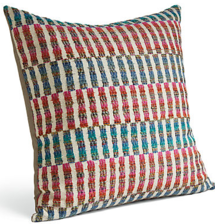 | With an intricate offset stripe pattern, the hand-sewn Evolve pillow can quickly pull together a room. The nubby cover is removable for dry cleaning. A comfortable feather and down insert is included and ensures longevity. | Order & Save | 28% Off | |
28% Off | 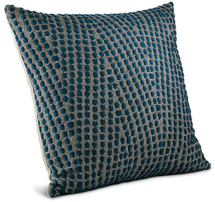 | Soft cotton yarns create a textural pattern on this cozy throw pillow, while a luxurious linen back adds to Traffic’s organic appeal. Exclusive to Room & Board, this pillow includes a high-quality feather and down insert and the zippered cover removes for dry cleaning. | Order & Save | 28% Off | |
10% Off | 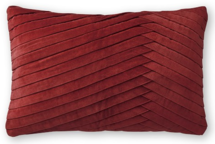 | This luxurious layering piece with overlapping diagonal pleats creates subtle, tailored warmth. It's crafted of pure cotton velvet for decadent softness and rich texture. | Order & Save | 10% Off | |
5% Off | 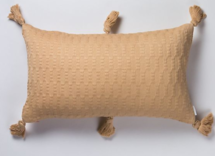 | Quantity: 2 | The Antigua Pillow is the perfect accent you’ve been searching for. Made from super soft cotton, this pillow is handwoven by an artisan group just outside of Antigua, Guatemala, using time-honored weaving techniques. | Order & Save | 5% Off |
10% Off | 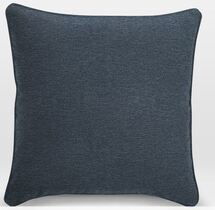 | Quantity: 2 | Our special order pillow cover collection lets you pick from our full fabric collection—including this twill version with its stylish, sturdy weave. | Order & Save | 10% Off |
20% Off | 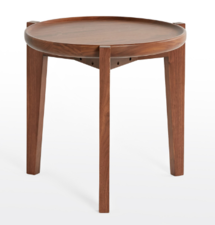 | Whether styled together or separately, the Wade Nesting Tables offer an elegant tabletop solution for any living space. Three size options provide versatile functionality, while a modern silhouette ties these nesting tables together. | Order & Save | 20% Off | |
20% Off | 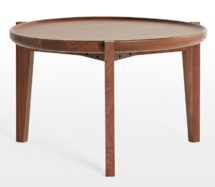 | Whether styled together or separately, the Wade Nesting Tables offer an elegant tabletop solution for any living space. Three size options provide versatile functionality, while a modern silhouette ties these nesting tables together. | Order & Save | 20% Off | |
20% Off | 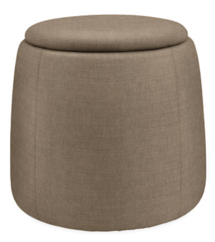 | With its unique tapered shape, ample storage and comfortable upholstery, Dodd is the perfect custom ottoman. Available in sizes for small or large spaces, Dodd’s durability and flexibility means it can seamlessly transition between being a seat, a foot rest or a table—or all three! The hollow center provides ample storage and makes it easy to move around the room. | Order & Save | 20% Off | |
20% Off | 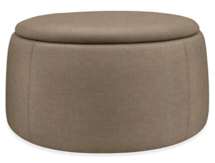 | With its unique tapered shape, ample storage and comfortable upholstery, Dodd is the perfect custom ottoman. Available in sizes for small or large spaces, Dodd’s durability and flexibility means it can seamlessly transition between being a seat, a foot rest or a table—or all three! The hollow center provides ample storage and makes it easy to move around the room. | Order & Save | 20% Off | |
30% Off | 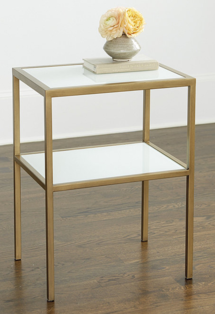 | Quantity: 2 | White has always been designer Suzanne Kasler's signature color.
She uses it like a canvas to create her award-winning rooms. The Lydie Side Table features panels of white glass defined with crisp modern lines finished in warm antique gold.
| Order & Save | 30% Off |
10% Off | 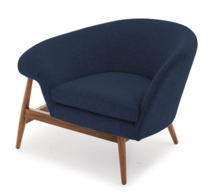 | Louie challenges the notion that furniture can’t be both stunningly unique and breathtaking. Let it change that in your space. | Order & Save | 10% Off | |
20% Off | 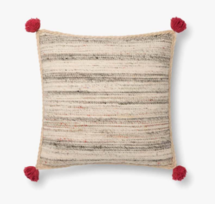 | - Down Filled
- Wool | Cotton | Polyester | Rayon
- Made in India | Order & Save | 20% Off | |
10% Off | 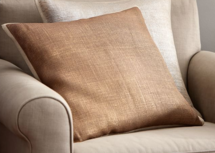 | The warm shimmer on this softly textured pillow cover brings richness to a room.
- Woven of 50% cotton / 50% linen blend. | Order & Save | 10% Off | |
10% Off | 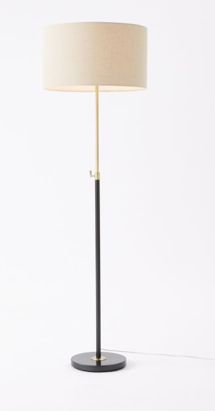 | Modern metal. The Telescoping Floor Lamp features a slim profile and flat antique bronze-finished metal base that fits even small spaces next to chairs and sofas. Its height is adjustable, so you can direct light wherever you need it. | Order & Save | 10% Off | |
20% Off | 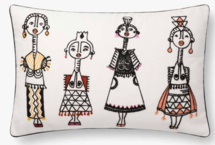 | - Down Filled
- Blended Varieties
- Made in China | Order & Save | 20% Off | |
20% Off | 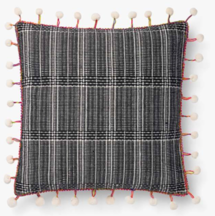 | - Down Filled
- 100% Cotton
- Made in India | Order & Save | 20% Off | |
20% Off | 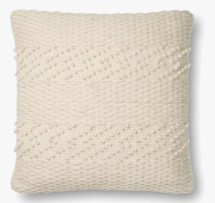 | - Down Filled
- 100% Polyester
- Made in India | Order & Save | 20% Off | |
10% Off | 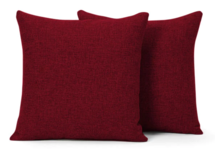 | Perfectly straight corners, in one of 85 shades, add colorful edge to your sofa or armchair. | Order & Save | 10% Off | |
10% Off | 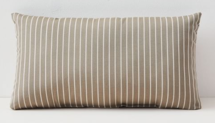 | Toss on living room comfort to your outdoor space with these Sunbrella® pillows, covered in durable fabric that's water-repellent and resistant to fading, mildew and chlorine. | Order & Save | 10% Off |
144928114492751449276144927714492781449279144928014492831449284144928514492861449282144928714492901449288144928914492911449293144929214492941449295

Decorilla Can Pay For Itself
Shop with Decorilla and Save!
Access Exclusive Trade Discounts
Enjoy savings across hundreds of top brands–covering the cost of the design.
Convenient Shipment Tracking
Monitor all your orders in one place with instant updates.
Complimentary Shopping Concierge
Get the best prices with our volume discounts and personalized service.
Limited Time: $120 Off Your First Project!
$120 Off Your First Project!
Available To Project Holder Only.
Available To Project Holder Only.
Get a design you'll love - Guaranteed!

What’s My Interior
Design Style?
Discover your unique decorating style with our fast, easy, and accurate interior style quiz!
New Year, New You Sale
$120 Off
Your New Room Design
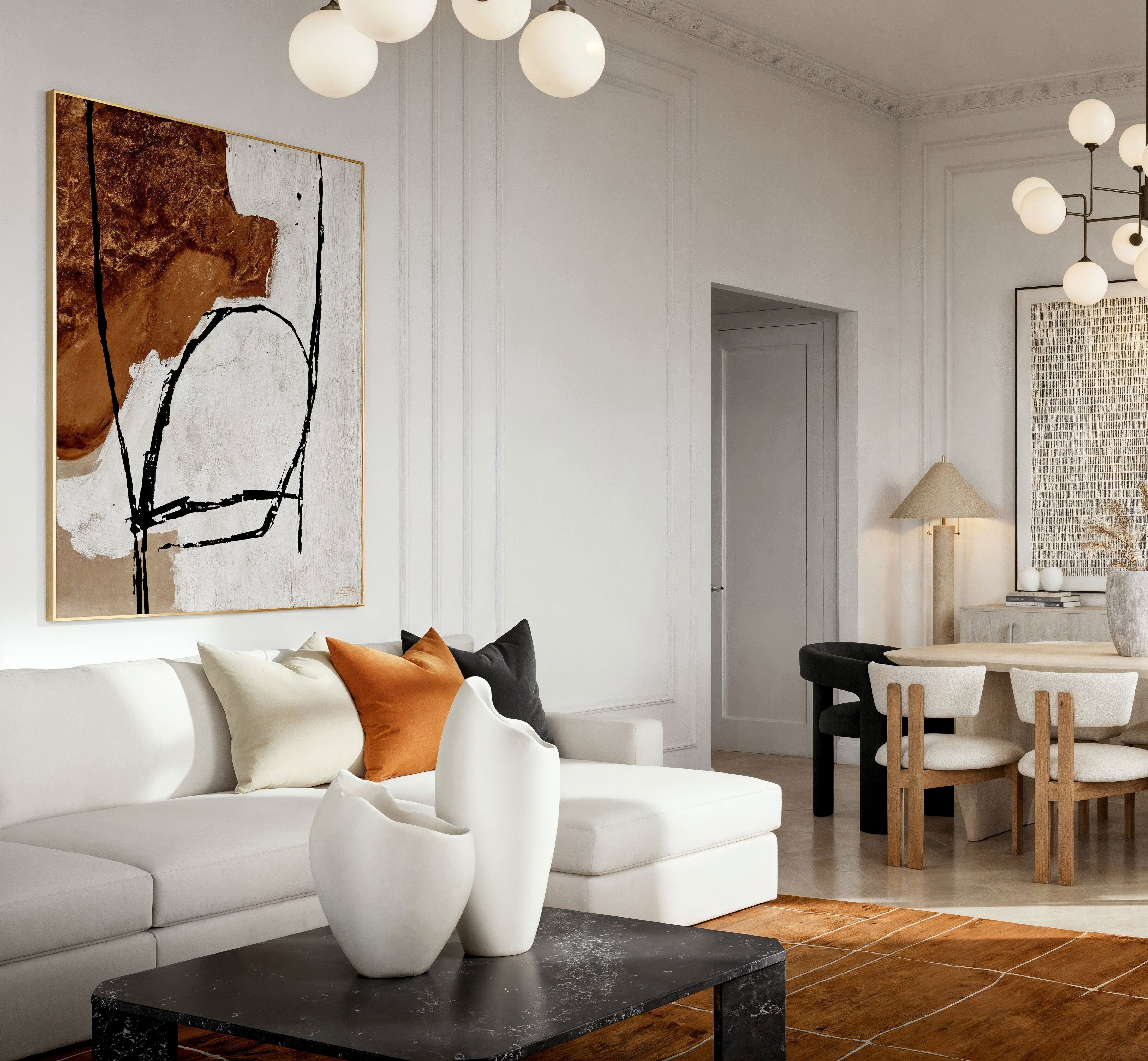

New Year, New You Sale
$120 Off
Your New Room Design
Get Deal Now
Limited Time Only


Testimonial