Luxury Contemporary Interior Design for a Condo
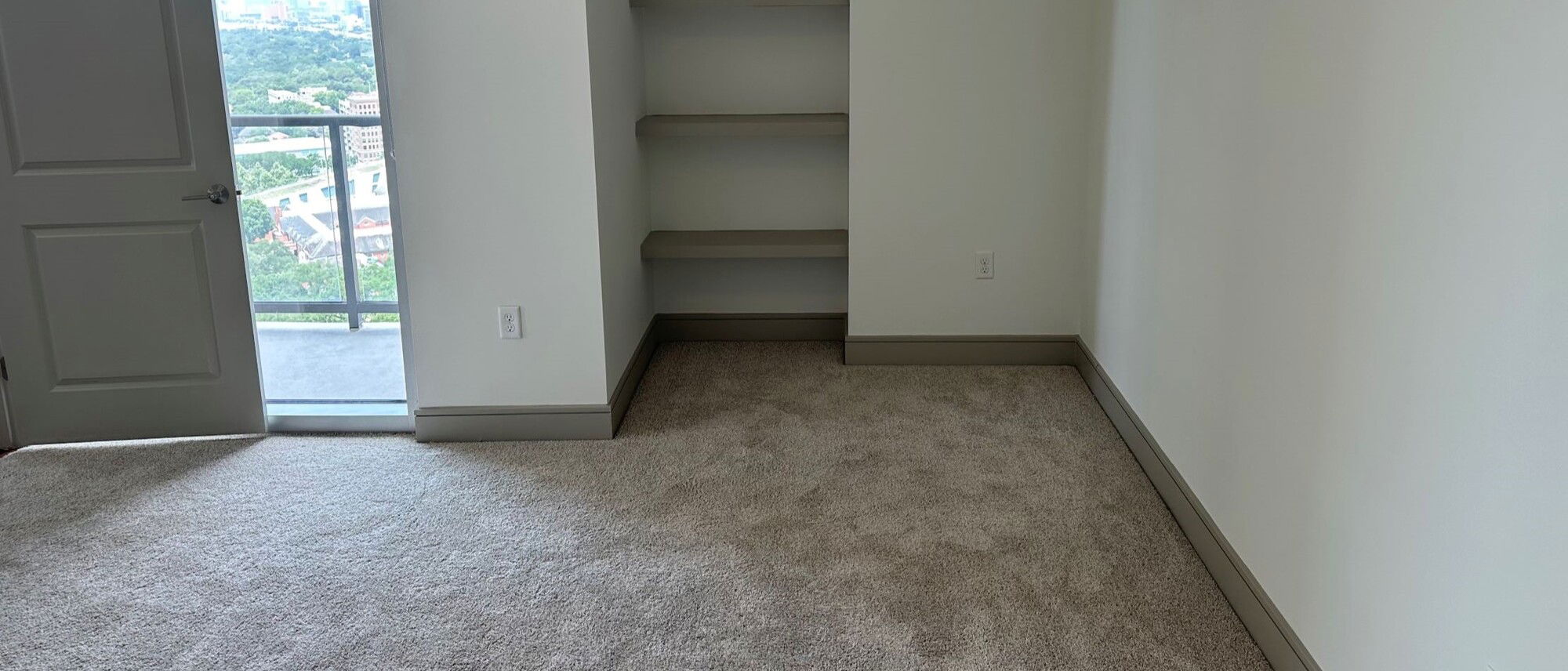
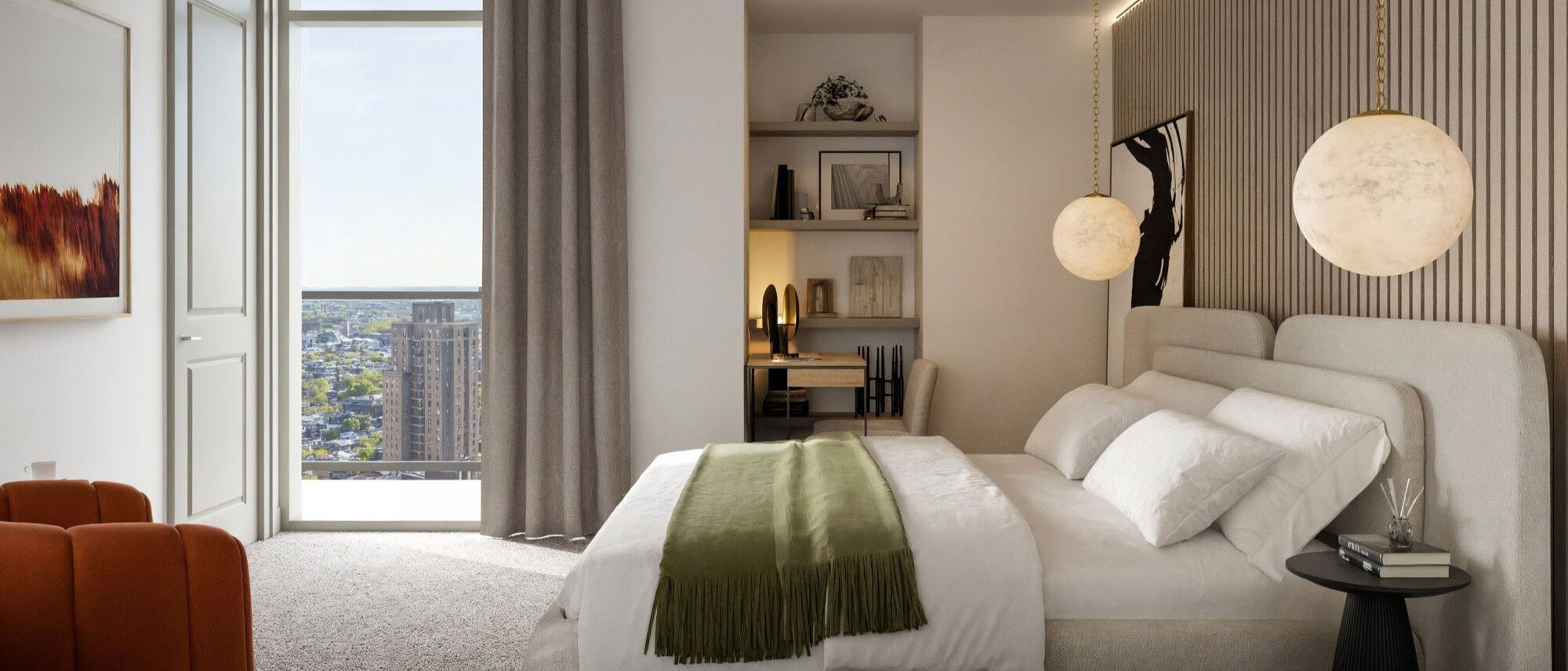



multiple
professional designers & their perfect design!
Introduction & Overall style
- We are a couple in our mid-30s, no kids yet, both having relatively time intensive jobs. In our free time, we love to be comfortable at home, have a couple of friends over to cook together, eat & drink. We like to watch TV/sports. One of us plays the piano (we already have a keyboard that can be easily assembled/disassembled) and we sing together. We do a lot of sports but have a gym in the building, so we don’t need any fitness set up at home. We do work from home a lot, sometimes even at the same time, so having separate spaces to sit with a laptop or take a call would be important. We will have guests regularly, but also not constantly.
- We like a contemporary luxury style, like you would see in a luxury hotel. We did a design test (see below) and it also described our style as modern with classic elements
- We have attached the floor plan (some measurements don’t 100% add up, so I would err on the side of caution and use the smaller number to make sure things end up fitting)
- There is a detailed virtual tour of the apartment online: https://www.thesouthmore.com/penthouses/ it’s Penthouse 1 (P1)
- We have also uploaded a lot of photos / videos in a folder, here is the link to download it: https://web.tresorit.com/l/ShYBU#x3_P7pKiKOUKAk5OT8TkvQ Let me know if this doesn’t work
- Our home should feel cozy, bright, comfortable
- Our home shouldn’t feel clutty or too densely packed
- While we appreciate design when it comes to sofas, chairs & bedding, comfort is definitely key and more important that looks
- Our apartment home is in Texas but we are from New York and would like more of a New York style (in line with the high rise building), we do not need any local elements
- We would definitely like some plants in the apartment.
- We did think about some sort of color scheme already. I think the dark grey of the kitchen and the brown floor is already an interesting starting point. We have seen the two colors been combined with a dark grey/brown/cream/green combination which we thought was an interesting idea. But we are flexible
- Lighting is also important to us, especially for ambience at night
- Generally, please take all our design idea as suggestions only, we are no experts in this and are also happy to be surprised / inspired we do however have some more specific ideas about the functional element of each room as you will see below.
- We would like to buy a couple pieces of art works. With those it’s all about the design element, not if they are any special or unique.
- We are not yet sure if we should buy a piano (upright piano that is placed against the wall, here are examples: https://www.thomann.de/gb/digital_pianos.html), if it goes with the overall concept, it would be great to have
Walls, floors & lighting
- We currently do not plan to redo the walls. We are not experienced with wallpapers and how cumbersome/expensive that is, but generally that’s not the plan as the walls are all nicely finished. But we are open to ideas of course
- Same goes for the lamps that are currently installed. We believe we could keep them all as they are all functional, but if you feel something could make a huge difference, we are open for it
- We would definitely like some standing lamps (or any other type of lamp for ambience) in the living room and bedroom which can be adjusted in intensity to support a night setting that’s not so bright/more relaxed. Lighting is definitely something we have both found very important in the past to wind down at night
Master bedroom
- We like to have the bedroom fully dark during the night, so we would like to add a full-length curtain. The current blackouts are not fully pitch-black (we might change them to a thick black curtain, but as we prefer the room pitch-black, we would even love to add full-length traditional curtain, this curtain should be part of the design
- We would potentially like to add a small desk and chair in case we need a working space for a Zoom call while we have guests are the other rooms are occupied. This desk can be relatively small and could find its place next to the shelf.
- We would like to get a king bed or split king bed. We will buy the mattress separately, so that doesn’t make part of the budget. We usually like a “day bed” set up as well with a few pillows and a large day blanket.
- We do not need a TV in the Master bedroom.
- Aside from this, there are no more furniture requirements. The challenge might be to fit in both the small desk and the king bed (ideally with at least one night desk)
Second room: Office/Guests
- As we do not have kids yet, we would like to make this room a hybrid office and guest room
- As for the office part, we would like a normal sized working desk and an office chair
- The challenge here will be to see if we will be able to fit in a queen size guest bed as well (maybe if it’s moved directly to a wall). Ideally, we are hoping this will be possible, but we’ll have to check the exact measurements and need a smart furniture arrangement strategy
- If we find out that desk and queen bed will not fit together, we’ll have to discuss either a smaller desk, or a sleeping couch instead. However, as we expect regular guests, we would hope to be able to fit a queen size bed
- As at least one of us will regularly work from home, it would be great, if the desk had a nice positioning getting good light
- If we get a curtain for the Master bedroom, it might be worth it to get one for the guest room as well while we are at it
- Aside from this, we do not have any requirements, but are curious if you have any good ideas for how the space could best be used
Living room (main)
- As for the living room, we would like to fit in: a large TV, a comfortable T-shaped sofa, maybe another sofa chair (both of which can look at the TV), and a dining table
- I think the positioning for the TV is straight forward at the wall that is specifically set up for TV. We will get a large TV (not part of the budget), and would like the TV not to be placed up too high (out of experience from our last apartment). Potentially there could be a shelf around the TV as well we could use for other design elements
- The sofa is a key furniture piece and we would like it to be comfortable and as spacy as the space can reasonably afford. We would like to have a T-shape (i.e., at least one person put the legs up while watching TV) and for the other person, there could be a foot chair to put the legs on. We like to lie down while watching TV. We also often lie on the sofa to read, so if the sofa had a nice view out of the windows, that would be great. Also, it would be great if we could sit there together with 1-2 friends and the size of the combined “sofa area” to make that possible
- We definitely would like a dining table, I think 4 chairs will suffice and intuitively we would like to have it in an area that gets good light as well, which would probably be the space close to the guest room. Table doesn’t (necessarily) be too big and it could be both a round or rectangular table. Let’s see what makes sense in terms of space design.
- The “bar” is very long and we can definitely see some bar stools there. Maybe three stools, so there is still open space for someone to do kitchen work. It’s important that those chairs be comfortable, because we have had bad experiences in the past, where those chairs are so uncomfortable, we didn’t end up using them.
Living room (side)
- By “side living room”, we refer to the area close to balcony and Master bedroom. This area gets a less light than the main part of the living room, which is why we believe this is not an area for the dining table
- There is a built in shelf and next to it space for a piece of furniture / design. This might be an area for a piano. Again, we do not necessarily need a piano, but if it goes with the overall concept, it would be a great to have. And maybe this might be a possible location for it. Here are digital pianos for reference: https://www.thomann.de/gb/digital_pianos.html
Balcony
- We plan to put two chairs and a small table on the balcony
Introduction & Overall style
- We are a couple in our mid-30s, no kids yet, both having relatively time intensive jobs. In our free time, we love to be comfortable at home, have a couple of friends over to cook together, eat & drink. We like to watch TV/sports. One of us plays the piano (we already have a keyboard that can be easily assembled/disassembled) and we sing together. We do a lot of sports but have a gym in the building, so we don’t need any fitness set up at home. We do work from home a lot, sometimes even at the same time, so having separate spaces to sit with a laptop or take a call would be important. We will have guests regularly, but also not constantly.
- We like a contemporary luxury style, like you would see in a luxury hotel. We did a design test (see below) and it also described our style as modern with classic elements
- We have attached the floor plan (some measurements don’t 100% add up, so I would err on the side of caution and use the smaller number to make sure things end up fitting)
- There is a detailed virtual tour of the apartment online: https://www.thesouthmore.com/penthouses/ it’s Penthouse 1 (P1)
- We have also uploaded a lot of photos / videos in a folder, here is the link to download it: https://web.tresorit.com/l/ShYBU#x3_P7pKiKOUKAk5OT8TkvQ Let me know if this doesn’t work
- Our home should feel cozy, bright, comfortable
- Our home shouldn’t feel clutty or too densely packed
- While we appreciate design when it comes to sofas, chairs & bedding, comfort is definitely key and more important that looks
- Our apartment home is in Texas but we are from New York and would like more of a New York style (in line with the high rise building), we do not need any local elements
- We would definitely like some plants in the apartment.
- We did think about some sort of color scheme already. I think the dark grey of the kitchen and the brown floor is already an interesting starting point. We have seen the two colors been combined with a dark grey/brown/cream/green combination which we thought was an interesting idea. But we are flexible
- Lighting is also important to us, especially for ambience at night
- Generally, please take all our design idea as suggestions only, we are no experts in this and are also happy to be surprised / inspired we do however have some more specific ideas about the functional element of each room as you will see below.
- We would like to buy a couple pieces of art works. With those it’s all about the design element, not if they are any special or unique.
- We are not yet sure if we should buy a piano (upright piano that is placed against the wall, here are examples: https://www.thomann.de/gb/digital_pianos.html), if it goes with the overall concept, it would be great to have
Walls, floors & lighting
- We currently do not plan to redo the walls. We are not experienced with wallpapers and how cumbersome/expensive that is, but generally that’s not the plan as the walls are all nicely finished. But we are open to ideas of course
- Same goes for the lamps that are currently installed. We believe we could keep them all as they are all functional, but if you feel something could make a huge difference, we are open for it
- We would definitely like some standing lamps (or any other type of lamp for ambience) in the living room and bedroom which can be adjusted in intensity to support a night setting that’s not so bright/more relaxed. Lighting is definitely something we have both found very important in the past to wind down at night
Master bedroom
- We like to have the bedroom fully dark during the night, so we would like to add a full-length curtain. The current blackouts are not fully pitch-black (we might change them to a thick black curtain, but as we prefer the room pitch-black, we would even love to add full-length traditional curtain, this curtain should be part of the design
- We would potentially like to add a small desk and chair in case we need a working space for a Zoom call while we have guests are the other rooms are occupied. This desk can be relatively small and could find its place next to the shelf.
- We would like to get a king bed or split king bed. We will buy the mattress separately, so that doesn’t make part of the budget. We usually like a “day bed” set up as well with a few pillows and a large day blanket.
- We do not need a TV in the Master bedroom.
- Aside from this, there are no more furniture requirements. The challenge might be to fit in both the small desk and the king bed (ideally with at least one night desk)
Second room: Office/Guests
- As we do not have kids yet, we would like to make this room a hybrid office and guest room
- As for the office part, we would like a normal sized working desk and an office chair
- The challenge here will be to see if we will be able to fit in a queen size guest bed as well (maybe if it’s moved directly to a wall). Ideally, we are hoping this will be possible, but we’ll have to check the exact measurements and need a smart furniture arrangement strategy
- If we find out that desk and queen bed will not fit together, we’ll have to discuss either a smaller desk, or a sleeping couch instead. However, as we expect regular guests, we would hope to be able to fit a queen size bed
- As at least one of us will regularly work from home, it would be great, if the desk had a nice positioning getting good light
- If we get a curtain for the Master bedroom, it might be worth it to get one for the guest room as well while we are at it
- Aside from this, we do not have any requirements, but are curious if you have any good ideas for how the space could best be used
Living room (main)
- As for the living room, we would like to fit in: a large TV, a comfortable T-shaped sofa, maybe another sofa chair (both of which can look at the TV), and a dining table
- I think the positioning for the TV is straight forward at the wall that is specifically set up for TV. We will get a large TV (not part of the budget), and would like the TV not to be placed up too high (out of experience from our last apartment). Potentially there could be a shelf around the TV as well we could use for other design elements
- The sofa is a key furniture piece and we would like it to be comfortable and as spacy as the space can reasonably afford. We would like to have a T-shape (i.e., at least one person put the legs up while watching TV) and for the other person, there could be a foot chair to put the legs on. We like to lie down while watching TV. We also often lie on the sofa to read, so if the sofa had a nice view out of the windows, that would be great. Also, it would be great if we could sit there together with 1-2 friends and the size of the combined “sofa area” to make that possible
- We definitely would like a dining table, I think 4 chairs will suffice and intuitively we would like to have it in an area that gets good light as well, which would probably be the space close to the guest room. Table doesn’t (necessarily) be too big and it could be both a round or rectangular table. Let’s see what makes sense in terms of space design.
- The “bar” is very long and we can definitely see some bar stools there. Maybe three stools, so there is still open space for someone to do kitchen work. It’s important that those chairs be comfortable, because we have had bad experiences in the past, where those chairs are so uncomfortable, we didn’t end up using them.
Living room (side)
- By “side living room”, we refer to the area close to balcony and Master bedroom. This area gets a less light than the main part of the living room, which is why we believe this is not an area for the dining table
- There is a built in shelf and next to it space for a piece of furniture / design. This might be an area for a piano. Again, we do not necessarily need a piano, but if it goes with the overall concept, it would be a great to have. And maybe this might be a possible location for it. Here are digital pianos for reference: https://www.thomann.de/gb/digital_pianos.html
Balcony
- We plan to put two chairs and a small table on the balcony
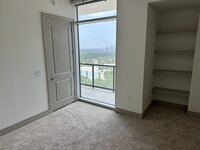
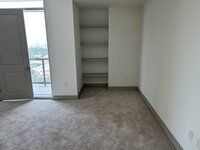
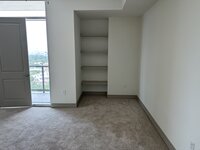
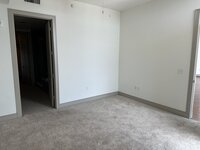
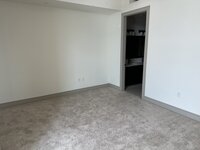
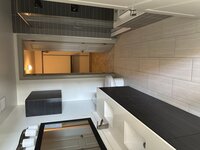
- We like to have the bedroom fully dark during the night, so we would like to add a full-length curtain. The current blackouts are not fully pitch-black (we might change them to a thick black curtain, but as we prefer the room pitch-black, we would even love to add full-length traditional curtain, this curtain should be part of the design
- We would potentially like to add a small desk and chair in case we need a working space for a Zoom call while we have guests are the other rooms are occupied. This desk can be relatively small and could find its place next to the shelf.
- We would like to get a king bed or split king bed. We will buy the mattress separately, so that doesn’t make part of the budget. We usually like a “day bed” set up as well with a few pillows and a large day blanket.
- We do not need a TV in the Master bedroom.
- Aside from this, there are no more furniture requirements. The challenge might be to fit in both the small desk and the king bed (ideally with at least one night desk)






- We like to have the bedroom fully dark during the night, so we would like to add a full-length curtain. The current blackouts are not fully pitch-black (we might change them to a thick black curtain, but as we prefer the room pitch-black, we would even love to add full-length traditional curtain, this curtain should be part of the design
- We would potentially like to add a small desk and chair in case we need a working space for a Zoom call while we have guests are the other rooms are occupied. This desk can be relatively small and could find its place next to the shelf.
- We would like to get a king bed or split king bed. We will buy the mattress separately, so that doesn’t make part of the budget. We usually like a “day bed” set up as well with a few pillows and a large day blanket.
- We do not need a TV in the Master bedroom.
- Aside from this, there are no more furniture requirements. The challenge might be to fit in both the small desk and the king bed (ideally with at least one night desk)
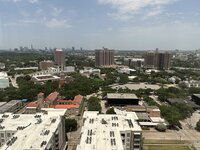
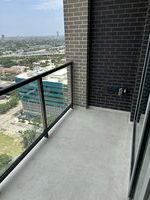
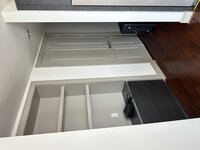
- As for the living room, we would like to fit in: a large TV, a comfortable T-shaped sofa, maybe another sofa chair (both of which can look at the TV), and a dining table
- I think the positioning for the TV is straight forward at the wall that is specifically set up for TV. We will get a large TV (not part of the budget), and would like the TV not to be placed up too high (out of experience from our last apartment). Potentially there could be a shelf around the TV as well we could use for other design elements
- The sofa is a key furniture piece and we would like it to be comfortable and as spacy as the space can reasonably afford. We would like to have a T-shape (i.e., at least one person put the legs up while watching TV) and for the other person, there could be a foot chair to put the legs on. We like to lie down while watching TV. We also often lie on the sofa to read, so if the sofa had a nice view out of the windows, that would be great. Also, it would be great if we could sit there together with 1-2 friends and the size of the combined “sofa area” to make that possible
- We definitely would like a dining table, I think 4 chairs will suffice and intuitively we would like to have it in an area that gets good light as well, which would probably be the space close to the guest room. Table doesn’t (necessarily) be too big and it could be both a round or rectangular table. Let’s see what makes sense in terms of space design.
- The “bar” is very long and we can definitely see some bar stools there. Maybe three stools, so there is still open space for someone to do kitchen work. It’s important that those chairs be comfortable, because we have had bad experiences in the past, where those chairs are so uncomfortable, we didn’t end up using them.
Living room (side)
- By “side living room”, we refer to the area close to balcony and Master bedroom. This area gets a less light than the main part of the living room, which is why we believe this is not an area for the dining table
- There is a built in shelf and next to it space for a piece of furniture / design. This might be an area for a piano. Again, we do not necessarily need a piano, but if it goes with the overall concept, it would be a great to have. And maybe this might be a possible location for it. Here are digital pianos for reference: https://www.thomann.de/gb/digital_pianos.html



- As for the living room, we would like to fit in: a large TV, a comfortable T-shaped sofa, maybe another sofa chair (both of which can look at the TV), and a dining table
- I think the positioning for the TV is straight forward at the wall that is specifically set up for TV. We will get a large TV (not part of the budget), and would like the TV not to be placed up too high (out of experience from our last apartment). Potentially there could be a shelf around the TV as well we could use for other design elements
- The sofa is a key furniture piece and we would like it to be comfortable and as spacy as the space can reasonably afford. We would like to have a T-shape (i.e., at least one person put the legs up while watching TV) and for the other person, there could be a foot chair to put the legs on. We like to lie down while watching TV. We also often lie on the sofa to read, so if the sofa had a nice view out of the windows, that would be great. Also, it would be great if we could sit there together with 1-2 friends and the size of the combined “sofa area” to make that possible
- We definitely would like a dining table, I think 4 chairs will suffice and intuitively we would like to have it in an area that gets good light as well, which would probably be the space close to the guest room. Table doesn’t (necessarily) be too big and it could be both a round or rectangular table. Let’s see what makes sense in terms of space design.
- The “bar” is very long and we can definitely see some bar stools there. Maybe three stools, so there is still open space for someone to do kitchen work. It’s important that those chairs be comfortable, because we have had bad experiences in the past, where those chairs are so uncomfortable, we didn’t end up using them.
Living room (side)
- By “side living room”, we refer to the area close to balcony and Master bedroom. This area gets a less light than the main part of the living room, which is why we believe this is not an area for the dining table
- There is a built in shelf and next to it space for a piece of furniture / design. This might be an area for a piano. Again, we do not necessarily need a piano, but if it goes with the overall concept, it would be a great to have. And maybe this might be a possible location for it. Here are digital pianos for reference: https://www.thomann.de/gb/digital_pianos.html
Get a design you'll love - Guaranteed!
- My Bedroom
- My Combined Living/Dining
- Project Shopping Lists & Paint Colors
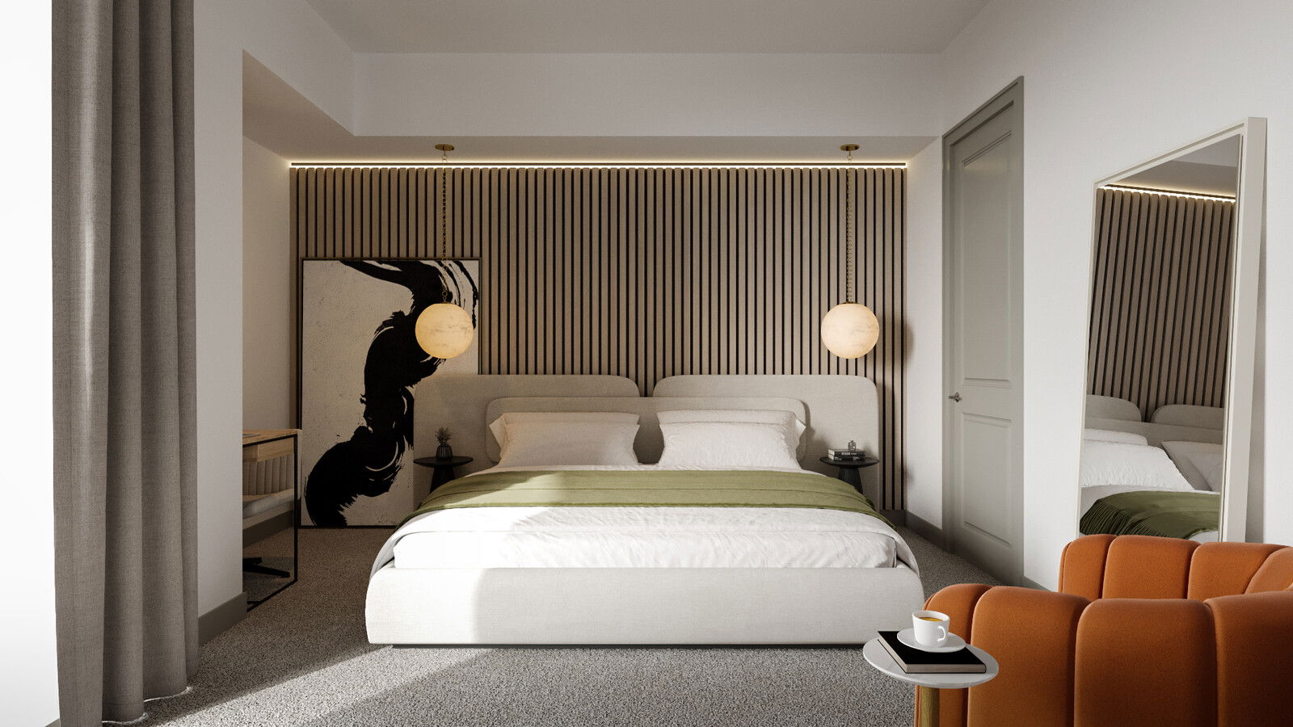
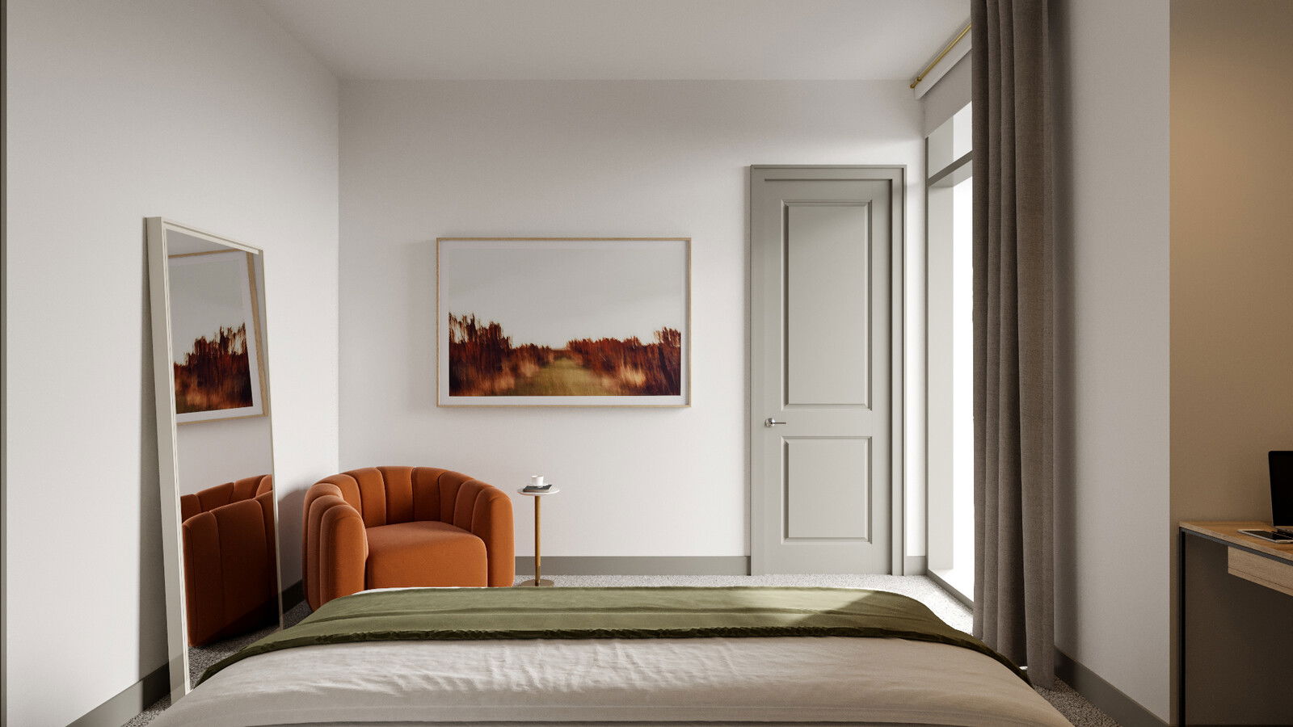
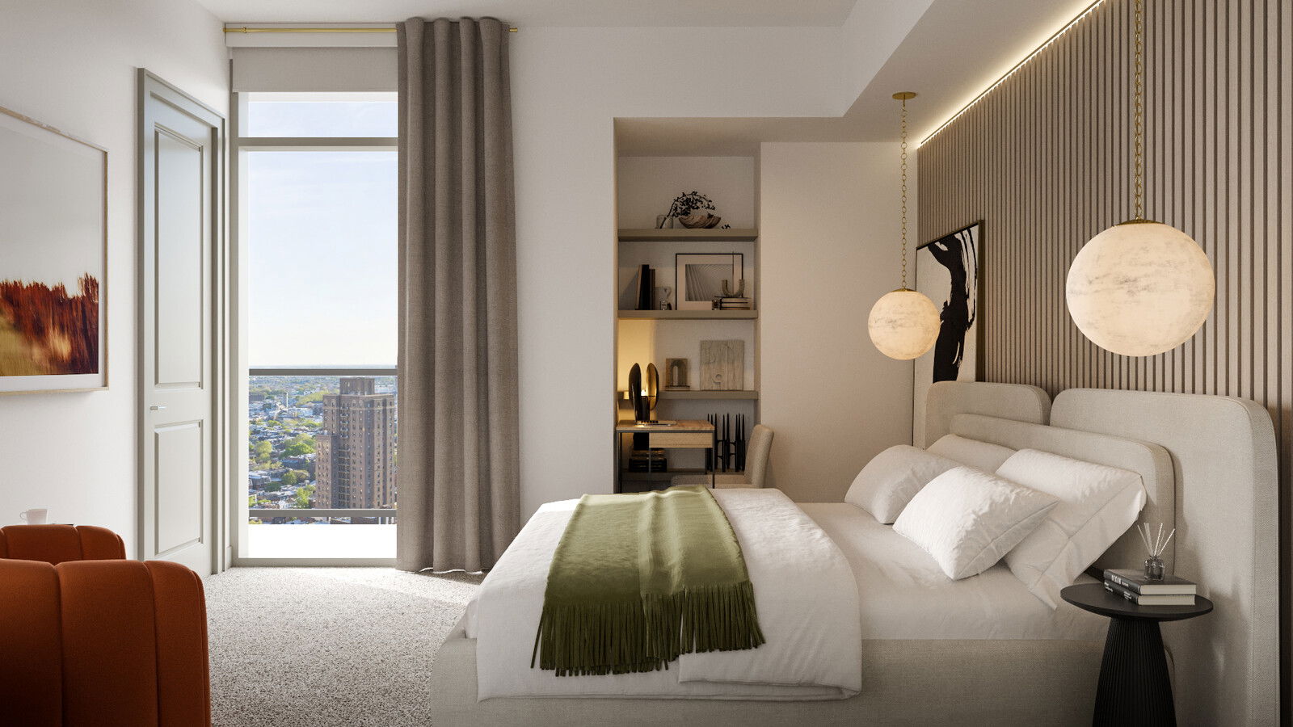
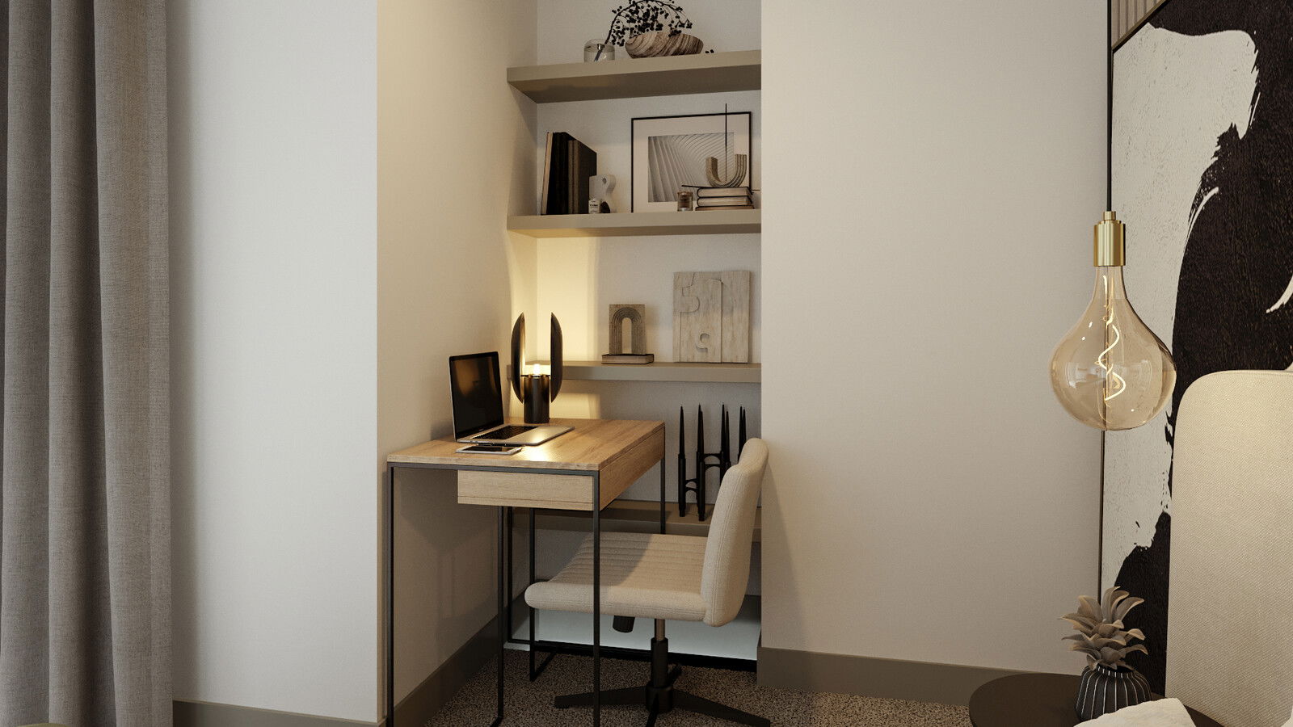




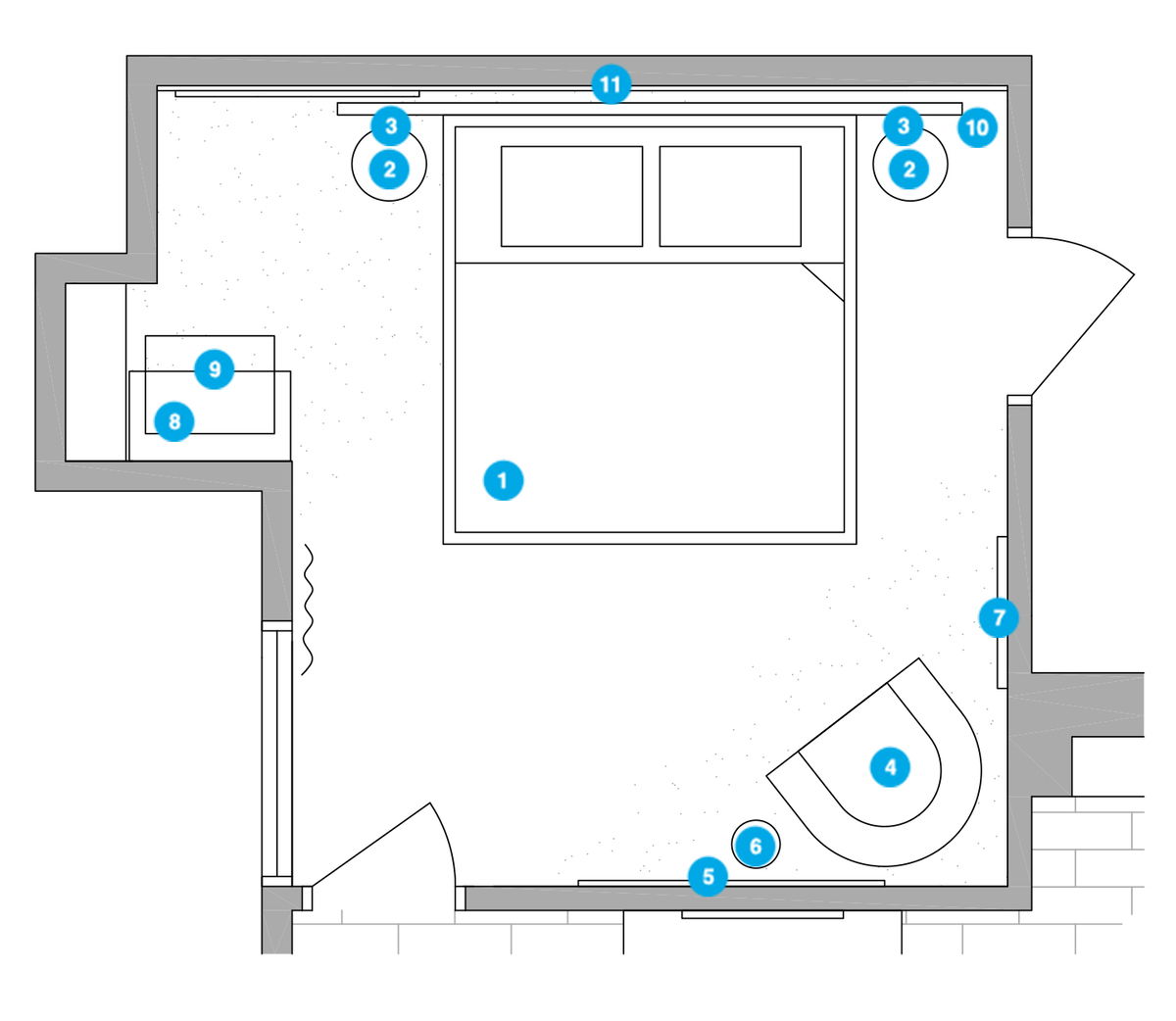
- 1 Angelo Bed
- 2 Gallus Side Table
- 3 Moon Globe Pendant Light
- 4 Fitz Channeled Russet Velvet Swivel Chair
- 5 "Nature Orchard" Framed Beige 60"x40" Wall Art Print by Tatiana Alexandra
- 6 Mid-Century Drink Table (9.5")
- 7 Floating White Lacquer Floor Mirror - 30"W x 72"H
- 8 Industrial Storage Mini Desk (31")
- 9 Tayshawn Polyester/Polyester Blend Task Chair
- 10 Amirul Earthenware Floor Vase
- 11 24" x 94.5" 3D Wall Panel (1-pack)
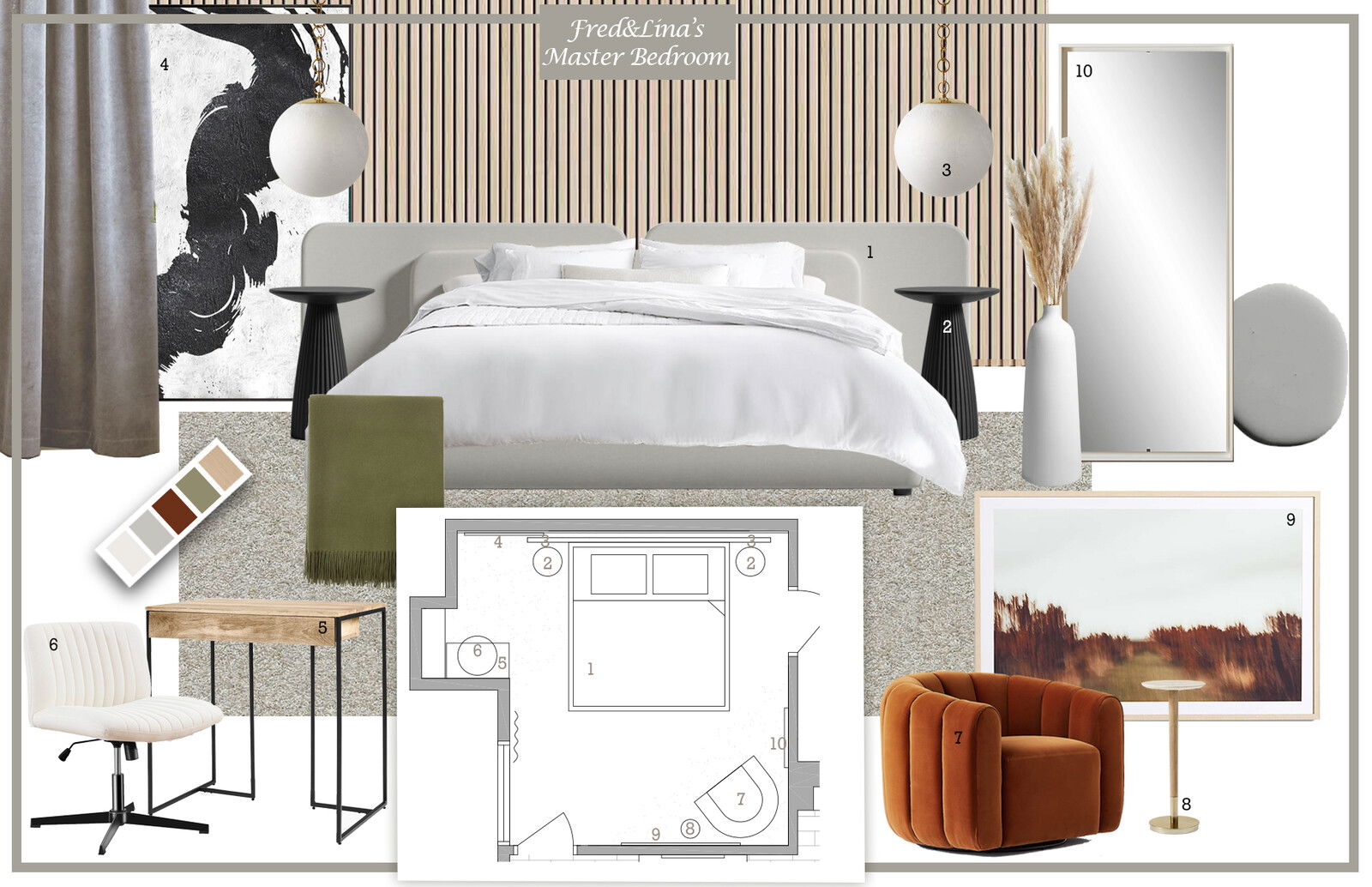
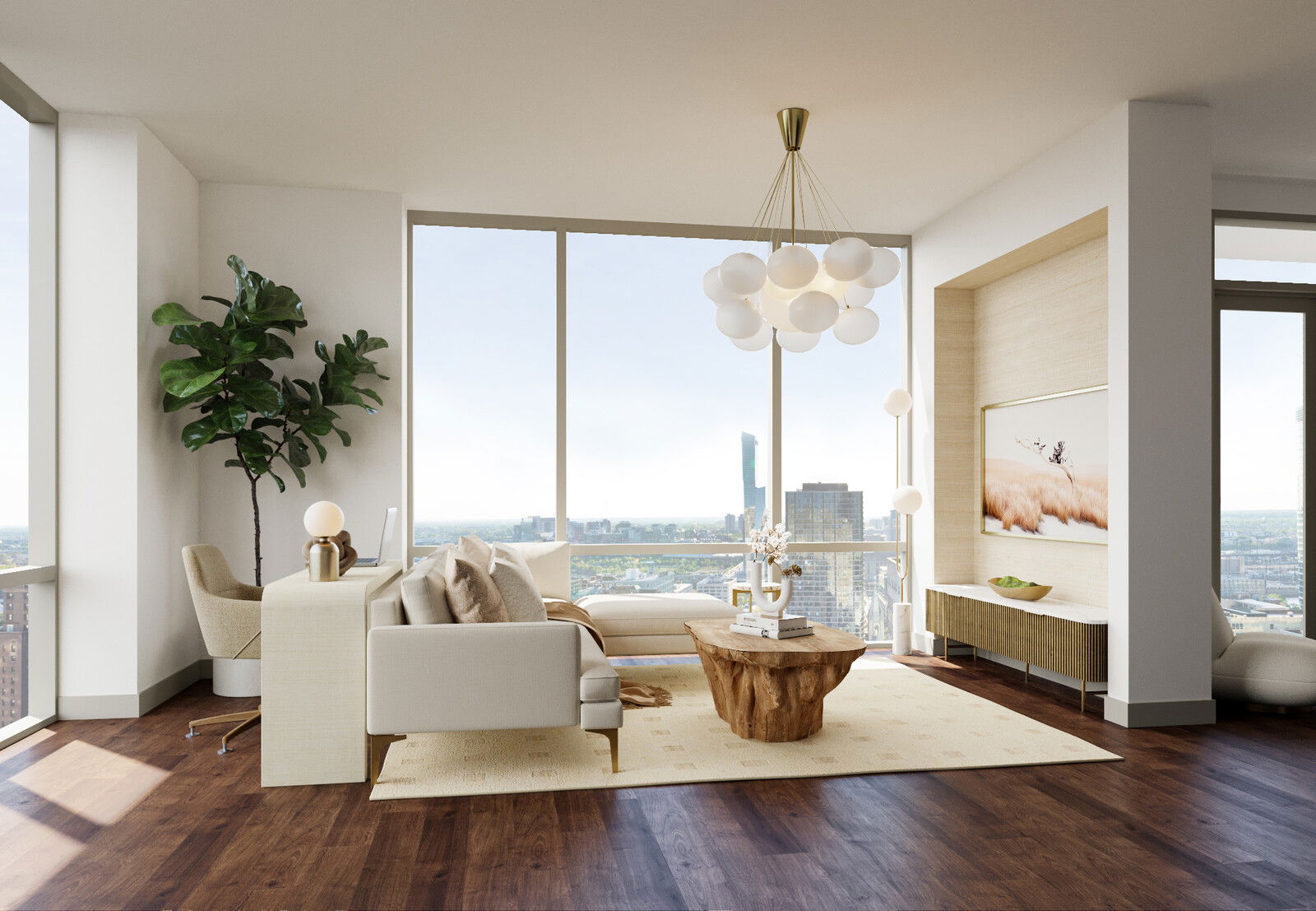
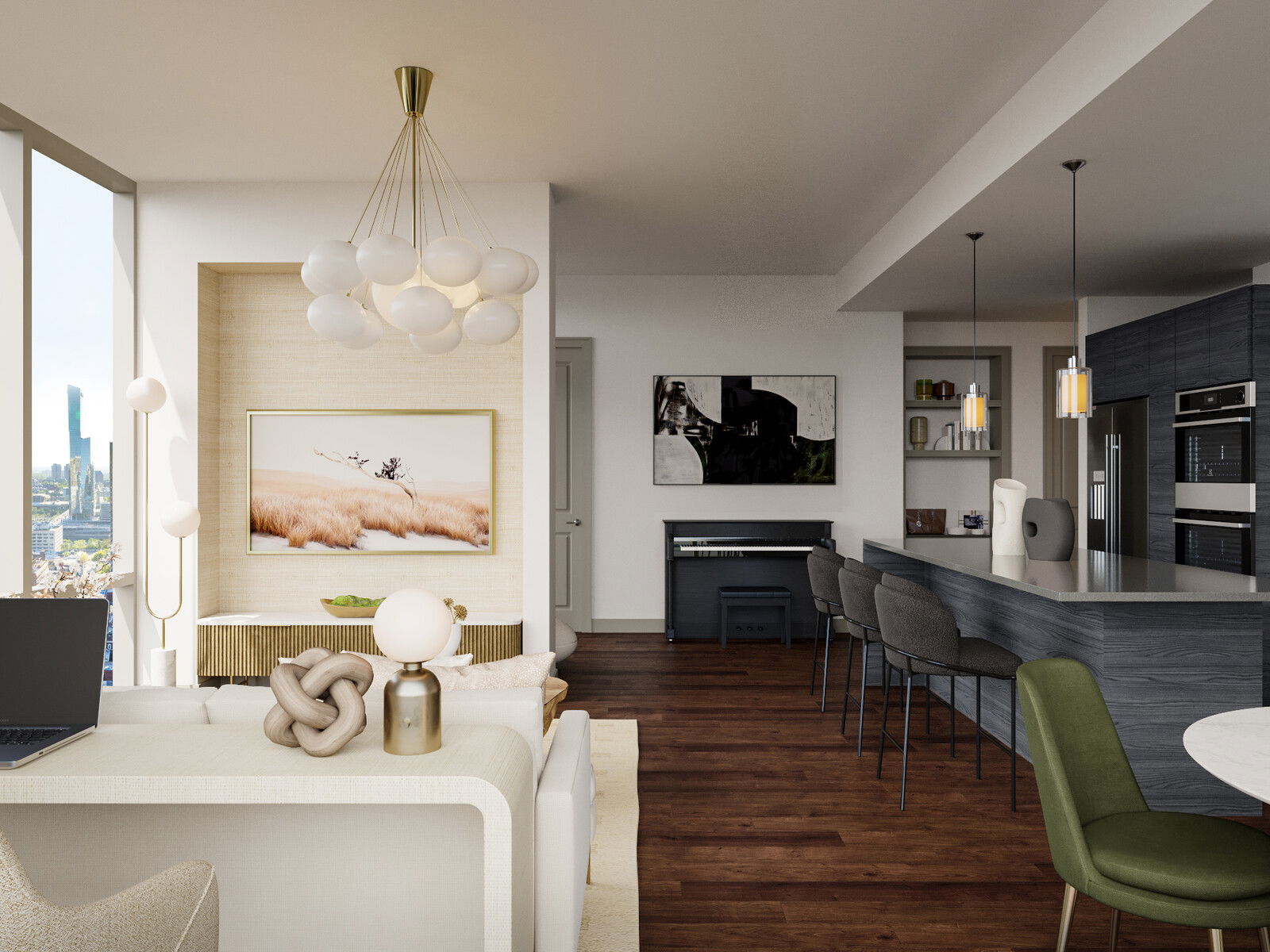
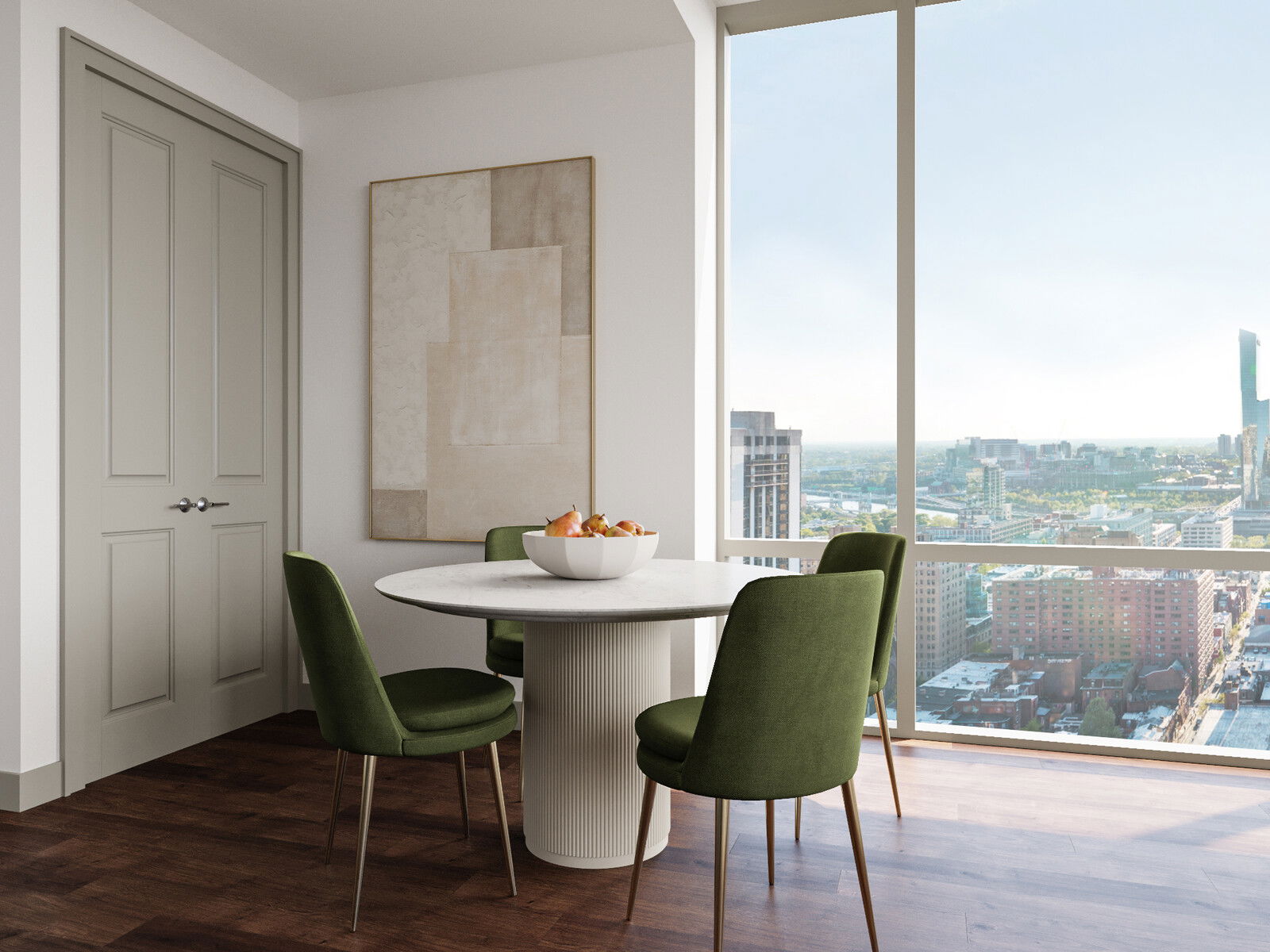



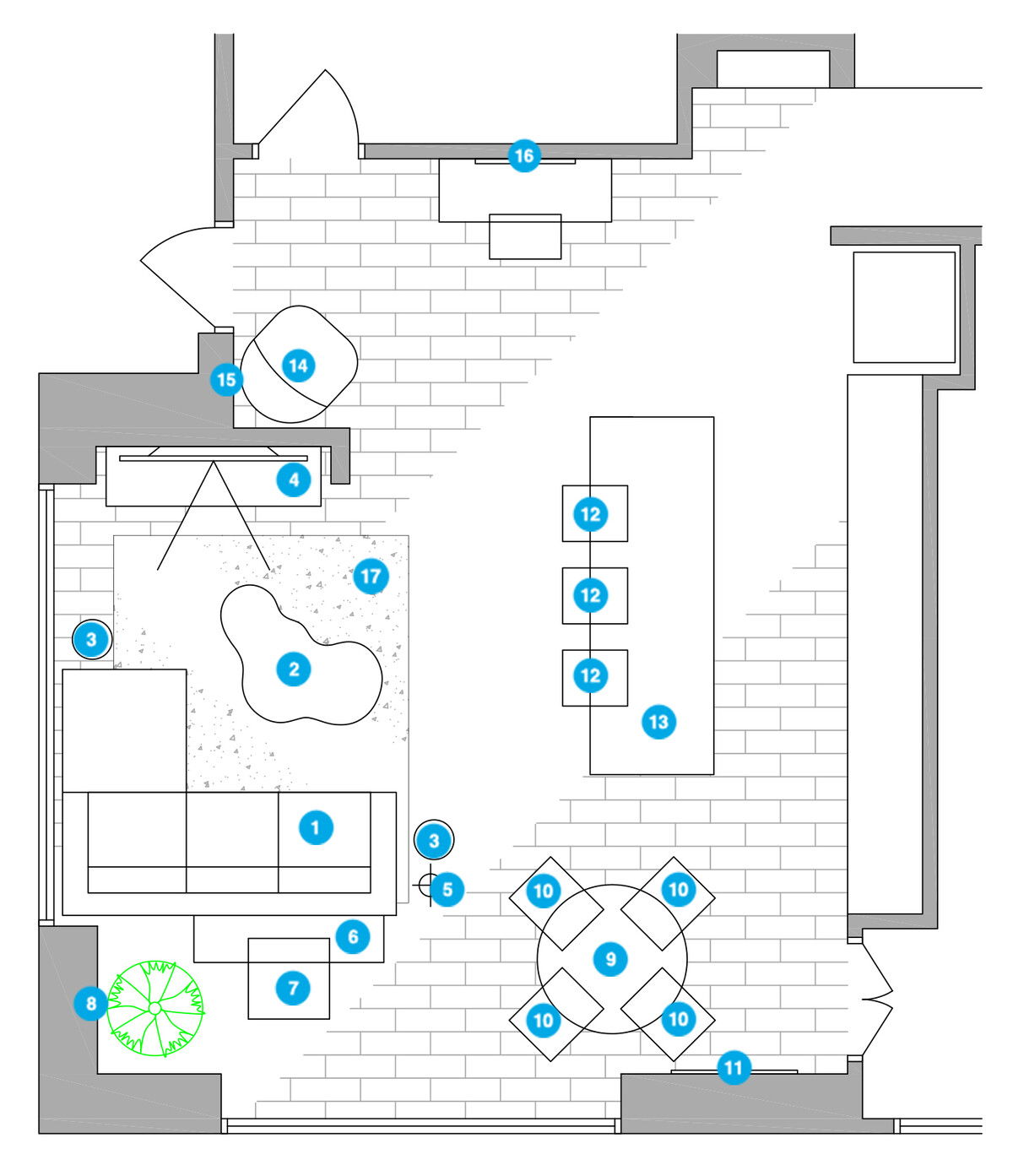
- 1 Andes 3-Piece Ottoman Sectional
- 2 Slab Faux Travertine Coffee Table
- 3 Agate Side Table (13")
- 4 Quinn Media Console (68")
- 5 Uma Floor Lamp
- 6 Solstice Console (60")
- 7 Grace Champagne Office Chair
- 8 Boomerang Mirror
- 9 Athena Round Dining Table
- 10 Finley Low-Back Dining Chair (Set of 2)
- 11 Patchwork Art
- 12 Carrie Counter Stool
- 13 Emily White Boucle Swivel Chair
- 14 Chic Wall Sconce
- 15 "Be Still" Framed Hand-Painted Wall Art Print
- 16 Keoka Rug
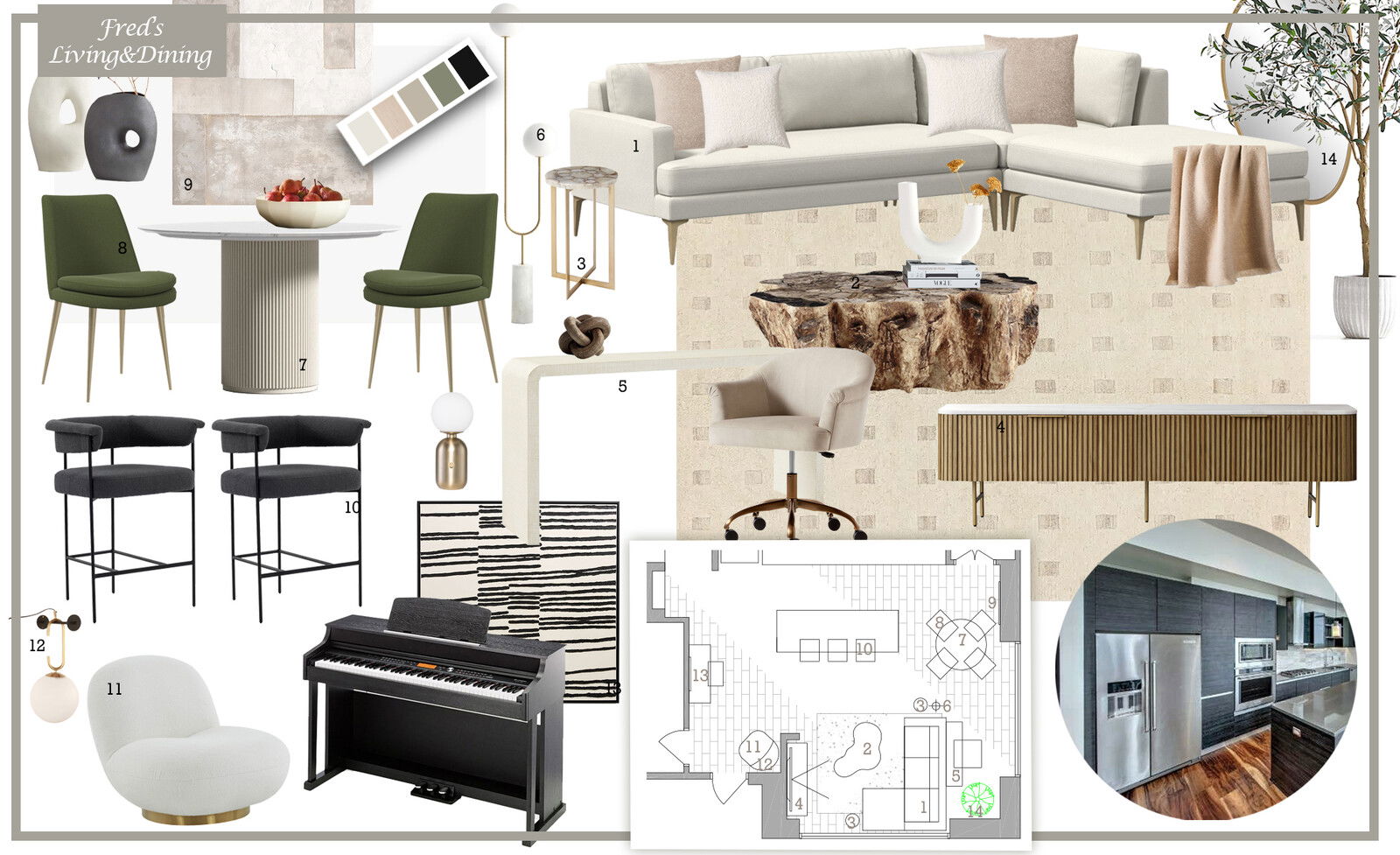


Pay for Itself
My Bedroom ColorsMy Bedroom
For your main color, we chose to use white/off-white as it offers a fresh, clean, feel to the space. White and off-white colors are often a favorite for walls because they are light, neutral, and match most color schemes. They are known to make rooms feel more airy and spacious.
Use an eggshell finish paint which has a very light touch of shine (similar texture to an eggshell as implied by its name). This finish is very often used for walls and is more durable and easier to clean than matte finish
My Bedroom Colors
Area
Name
Company / Code
Link
Walls
White Opulence
Benjamin Moore Oc-69
https://www.benjaminmoore.com/en-us/paint-colors/color/oc-69/white-opulence
My Bedroom Shopping List
| Decorilla Discount | Item | Description | Decorilla Discount | ||
|---|---|---|---|---|---|
35% Off | 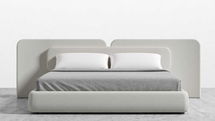 | The timeless silhouette of the Angelo Bed exudes modern luxury within any home. Sumptuous upholstery wraps around the robust and accommodating frame, complementing the grandiose headboard. Angelo's chic ambiance creates an indulgent bedroom experience, adding to your home's overall aesthetic. Bring an Italian-inspired design home with this contemporary bedframe available in your choice of premium, durable upholstery. | Order & Save | 35% Off | |
35% Off | 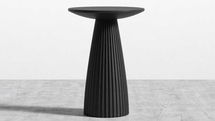 | Quantity: 2 | A spectacle of sculptural figures and durable, natural materials come together to form harmoniously in the Gallus Side Table. Celebrating timeless elegance with its curved form and fluted detailing, the Gallus brings grace and sophistication to any space. | Order & Save | 35% Off |
15% Off | 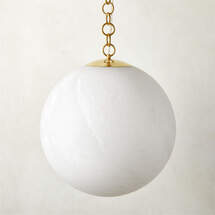 | Quantity: 2 | Designed by Kara Mann
Frosted borosilicate glass globe shade
Polished unlacquered brass chain
Variations in texture of glass finish are to be expected; each will be unique
Brass has no protective coating; pieces will vary in tone
Brass will patina and show wear over time; polish to bring back to its original finish
Accommodates one 60W max incandescent bulb or 9W max LED bulb (not included)
Suspended from a 72-inch cord; can be adjusted during installation
ETL Listed Learn more.
Hardwired fixture; professional installation recommended
Dust with a soft cloth; no abrasive cleaners | Order & Save | 15% Off |
35% Off | 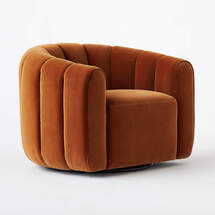 | Designed by VUUE
Cotton/poly velvet
FSC ®-certified solid pine and plywood frame
Sinuous wire spring suspension
Swivel base
Spot-clean with water-free cleaning solvent; do not use water
Vacuum regularly; professional upholstery cleaning recommended
BIFMA-certified contract-grade furniture | Order & Save | 35% Off | |
15% Off | 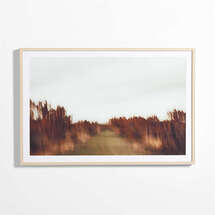 | Artist: Tatiana Alexandra
Giclée print on artist paper
Pine frame with natural finish
Framed under clear acrylic
White mat
Hangs horizontally
D-ring hangers | Order & Save | 15% Off | |
10% Off | 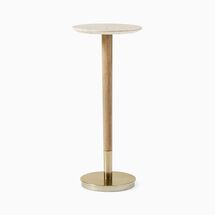 | Marble top.
Kiln-dried mango wood stem.
The mango wood used on this product is sustainably sourced from trees that no longer produce fruit.
Metal base.
Due to the natural material, variations in marble veining and color are to be expected. | Order & Save | 10% Off | |
28% Off | 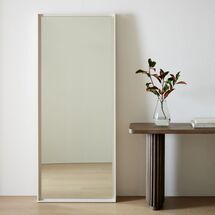 | 30"w x 3"d x 72"h.
Solid wood frame.
Finished with lacquer in White.
Mirrored glass.
Leans against wall.
Includes Tip Resistant Kit for use when leaning mirror against a wall.
Does not wall mount. | Order & Save | 28% Off | |
28% Off | 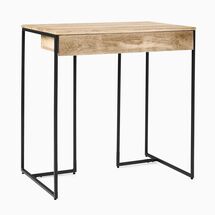 | Solid mango wood.
Mango veneer on bottom of drawer.
Metal legs in a Dark Bronze finish.
Natural variations in the wood grain and coloring are to be expected.
The mango wood used on this product is sustainably sourced from trees that no longer produce fruit.
1 drawer opens on wood glides.
Drawer crafted with dovetail joinery. | Order & Save | 28% Off | |
15% Off | 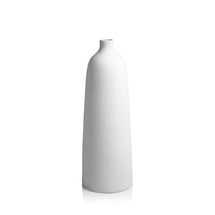 | Suits contemporary-themed settings
Tapered neck design
Glazed earthenware
For decorative use only | Order & Save | 15% Off | |
15% Off | 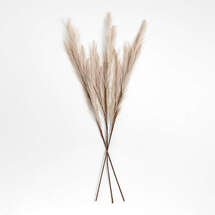 | Native to the plains of South America, this tall grass displays large feathery plumes. Our lifelike replica of this dramatic botanical lets you enjoy the delicate beauty for years to come. This taupe version reimagines the effusive tufts in an elegant decor-friendly neutral. Our taupe faux pampas grass bunch is a Crate & Barrel exclusive.
Faux Taupe Pampas Grass Bunch 45". 45"H
Polyester, plastic, paper and wire
For indoor use only | Order & Save | 15% Off | |
28% Off |  | Twil weave
- 100% cashmere
- Soft
- Lightweight
- 170cmx130cm + 2x8cm fringe | Order & Save | 28% Off | |
28% Off | 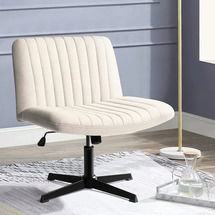 | Wide seat & heavy-duty base: the task chair has a very wide seat, you can comfortably sit cross-legged or curled up in the chair. Also, this chair uses an SGS-certified 3-class gas lift that can hold up to 300 pounds. The huge black painted cross metal base with non-slip pads keeps the chair stable and prevents scratches on the floor.
Multi-Function: PUKAMI office chair with 5'' adjustable height, 360-degree swivel angle, and 108°-130° tilt angle, whether for office or leisure, it provides you with the most comfortable height and angle. You can use the powerful lever to adjust the seat height or keep the backrest upright, and turn the knob under the seat to control the tilt tension. | Order & Save | 28% Off | |
15% Off | 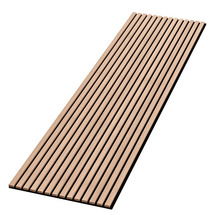 | Quantity: 7 | Wooden slat panels can be widely used on walls and ceilings, in the living room, corridor, kitchen, children's room, bedroom, or office. They are also suitable for public communities, shops, restaurants, etc.
This panel exudes minimalism and natural beauty. It will be a perfect interior match with a natural warm luster.
The bottom is a specially developed acoustic felt made from recycled materials with sustainable recycling properties.
Soundproof boards are handmade from the highest quality materials. | Order & Save | 15% Off |


Pay for Itself
My Combined Living/Dining ColorsMy Combined Living/Dining
For your main color, we chose to use white/off-white as it offers a fresh, clean, feel to the space. White and off-white colors are often a favorite for walls because they are light, neutral, and match most color schemes. They are known to make rooms feel more airy and spacious.
Use an eggshell finish paint which has a very light touch of shine (similar texture to an eggshell as implied by its name). This finish is very often used for walls and is more durable and easier to clean than matte finish
My Combined Living/Dining Colors
Area
Name
Company / Code
Link
Walls
White Opulence
Benjamin Moore Oc-69
https://www.benjaminmoore.com/en-us/paint-colors/color/oc-69/white-opulence
My Combined Living/Dining Shopping List
| Decorilla Discount | Item | Description | Decorilla Discount | ||
|---|---|---|---|---|---|
35% Off | 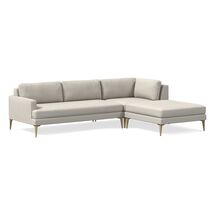 | Hand-built frames with hand-finished upholstery.
Solid eucalyptus and engineered hardwood frame with reinforced joinery.
Cast metal legs (removable) in the finish of your choice.
High-gauge sinuous springs provide cushion support.
Seat cushions have fiber-wrapped, high-resiliency polyurethane foam cores.
Seat firmness: On a scale from 1 to 5 (5 being firmest), it's a 4. | Order & Save | 35% Off | |
30% Off | 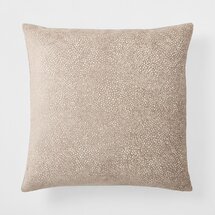 | Quantity: 2 | 51% polyester, 49% viscose.
Pattern on both sides.
Zipper closure.
Available with or without West Elm's Pillow Inserts. | Order & Save | 30% Off |
30% Off | 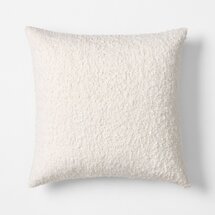 | Quantity: 2 | Handwoven.
Boucle on front; cotton on reverse.
Zipper closure.
Accommodates a 20"sq. Pillow Insert. | Order & Save | 30% Off |
30% Off | 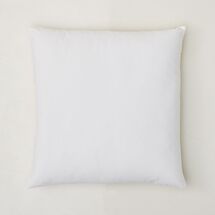 | Quantity: 2 | 100% combed cotton shell.
230-thread-count.
Feather: 100% feather down fill. | Order & Save | 30% Off |
28% Off | 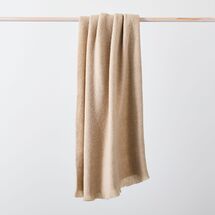 | Quantity: 2 | Warm as genuine mohair yet 100% faux.
Made from an insanely soft brushed wool blend.
A luxurious, comfy layer you'll take everywhere.
STANDARD 100 by OEKO-TEX® Certified & family safe. | Order & Save | 28% Off |
28% Off | 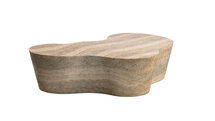 | Introducing the Slab Faux Travertine Occasional Table Collection, a stunning addition to any modern living space. Crafted from high-quality materials, this collection boasts a unique faux travertine finish that perfectly mimics the natural stone’s intricate patterns and textures. The tables’ organic shapes and minimalist design are perfect for any contemporary space.
Handmade by skilled furniture craftsmen
Stunning travertine veneer
Crafted from concrete
Available in two side table options as well
We strongly recommend having 2+ people for moving this heavy item | Order & Save | 28% Off | |
10% Off | 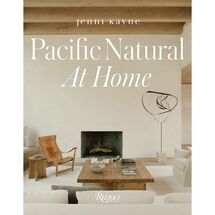 | 8.9"w x 1.3"d x 11.3"h.
Written by Jenni Kayne.
Hardcover.
Page Count: 256. | Order & Save | 10% Off | |
15% Off | 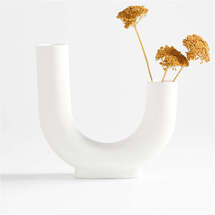 | Earthenware goes light and luxe in our sculptural Summit vase. The cool white vessel bends a tubular silhouette that rises from an oval base in an asymmetrical curve. A creamy white glaze gives the vase the look and feel of fine porcelain. With its organic beauty, the sculpted vase makes a statement displayed on its own, presenting dried botanicals or grouped with other creamy white pieces in our collection for an interesting interplay of shapes.
Summit White Curved Vase 10". 10.24"Wx2.56"Dx9.84"H
Glazed earthenware
Not watertight
Dust with soft, dry cloth | Order & Save | 15% Off | |
28% Off | 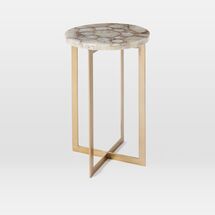 | Like jewelry for your room, it instantly elevates.
The top is made from pieces of natural agate.
It's designed with a sturdy metal base.
Each piece is subtly one-of-a-kind. | Order & Save | 28% Off | |
35% Off | 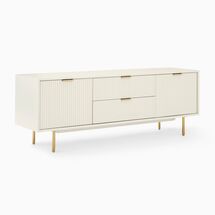 | Frame: Solid mahogany wood.
Doors & drawer fronts: Fluted rubberwood or engineered wood (Haze).
Sides covered in a water-based White or Haze finish.
All wood is kiln-dried for added durability.
Metal hardware and legs.
Accommodates a flat screen TV up to 68" with a maximum weight of 100 lbs.
2 cabinets with 1 adjustable shelf in each.
2 drawers open on smooth metal glides.
Drawers feature English Dovetail joinery.
2 cutouts on back panel for cord management.
Legs have built-in levelers to adapt to varying floor levels. | Order & Save | 35% Off | |
35% Off | 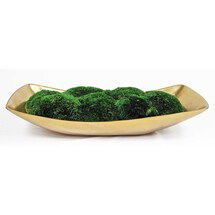 | Perfectly preserved mounds of moss are placed together in an elongated boat made of textured cast aluminum finished in antique brass.
| Order & Save | 35% Off | |
15% Off | 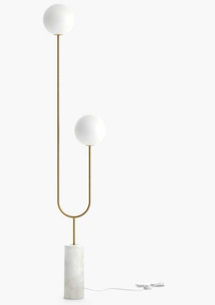 | Available in brushed brass or black metal
Choice of marble base
White glass globes
Two E12 sockets
Accommodates two Type A bulbs up to 60W incandescent or energy-efficient equivalent (light bulb not included)
1.8-meter cord with floor switch
Light assembly required
cETL certified
Plug Type A/B - suitable for use in the USA and Canada | Order & Save | 15% Off | |
28% Off | 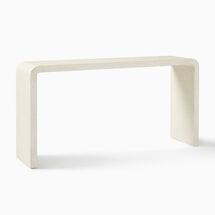 | Raffia over engineered wood in a water-based Whitewash finish.
All wood is kiln-dried for added durability. | Order & Save | 28% Off | |
28% Off | 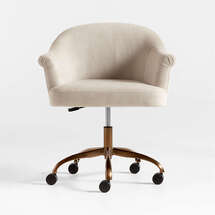 | FSC ®-certified solid pine and plywood
Iron base with brass finish
Plastic casters
100% polyester performance fabric
Foam cushioning
360° swivel mechanism
Adjustable height | Order & Save | 28% Off | |
35% Off | 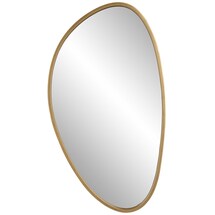 | This mirror features an organic silhouette with a modern petite iron frame finished in aged gold. May be hung two ways. | Order & Save | 35% Off | |
15% Off |  | Loops of wood interlock to create a mind-bending sculpture with a subtle nautical air. Placed on a desk or arranged in a bookcase vignette, the handcarved wooden knot draws you in with its deceptively simple construction and organic warmth. The ebonized finish deepens the mango wood while showing off the grain. Our black wood knot sculpture is a Crate & Barrel exclusive.
Black Wood Knot Sculpture 8". 8" sq. x 8"D
Handcarved and -finished
Mango wood
Ebonized finish
Wipe clean with soft, dry cloth | Order & Save | 15% Off | |
28% Off | 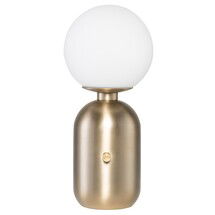 | The Carina Table Light creates a warm and soft glow. It features a milk white globe, reminiscent of a vintage lamp post, and sits atop a smooth matte base. Perfect as a pair on two side tables or as a single addition to a shelf or a console table.
matte gold
white shade
bulb type
e12
wattage per bulb
40w
total max wattage
40w
bulb(s) included
no
dimensions
6? x 6? x 13.8? | Order & Save | 28% Off | |
35% Off | 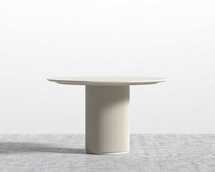 | Choice of travertine, white or black marble top
Available in walnut, white ash, black oak, or alabaster matte lacquer tambour base
Marble top finished with a natural sealant
Travertine top unsealed and finished with oil. | Order & Save | 35% Off | |
35% Off | 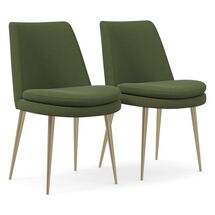 | Quantity: 2 | Upholstered seat and back.
Metal legs.
Loose seat cushion.
Set of 2. | Order & Save | 35% Off |
25% Off |  | DIMENSIONAL HAND PAINTING | Order & Save | 25% Off | |
10% Off | 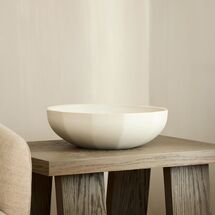 | 15.5"diam. x 5"h.
Ceramic in a White finish.
Sold individually. | Order & Save | 10% Off | |
30% Off | 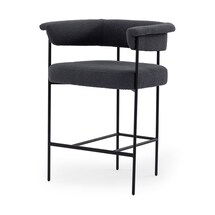 | Quantity: 3 | Airy and light with slim, black-finished iron framing, slate-colored performance boucle lends texture to a beautifully sculpted counter stool featuring a yoke back plus fold detailing. Easy to clean and made from fully recyclable materials, Fiqa fabrics are machine-washable, stain-resistant, water-repellent and antimicrobial. | Order & Save | 30% Off |
15% Off | 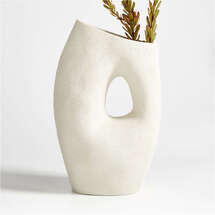 | Hand-finished
Glazed clay
Watertight
Hand wash only | Order & Save | 15% Off | |
15% Off | 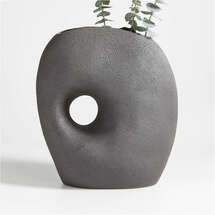 | Hand-finished
Glazed clay
Watertight
Hand wash only | Order & Save | 15% Off | |
35% Off | 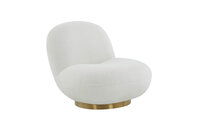 | Handmade by skilled furniture craftsmen
360 Swivel
Kiln-dried Pine frame with webbing support
Beautiful boucle upholstery
Stainless steel base
Fabric swatch available upon request | Order & Save | 35% Off | |
15% Off | 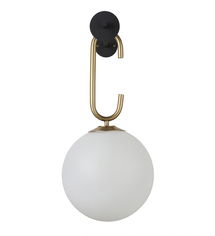 | Frosted globe shade
Brass and black hardware
Uses LED E12 Light bulb; not included
Max wattage - 7
Crafted in India | Order & Save | 15% Off | |
16% Off | 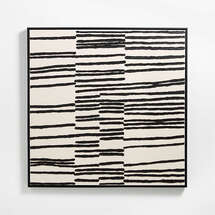 | Artist: Harriet Keech
Giclée print on canvas with handpainted acrylic paint finish
Wood frame with black finish
Hangs vertically or horizontally | Order & Save | 16% Off | |
16% Off | 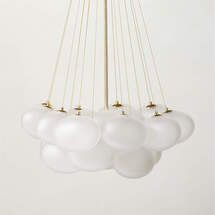 | Designed by Balutto Associati
Unlacquered polished brass downrods, canopy and hardware
Frosted glass globes
Accommodates four 60W E12/Type B bulbs or 5W LED max bulbs (not included)
Hardwired fixture; professional installation recommended
Brass will develop a patina over time; polish to bring back to its original finish
Dust with a soft dry cloth
Avoid use of harsh or abrasive cleaners | Order & Save | 16% Off | |
16% Off | 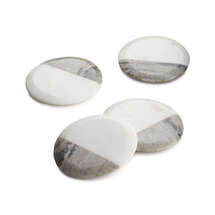 | Set of four Marble Coasters. 4" dia.
White and beige marble
Foam feet
Clean with damp cloth
Made in India | Order & Save | 16% Off | |
16% Off |  | FSC®-certified mango wood, marble and brass
Wipe clean with dry cloth
Features FSC®-certified wood from forests that are responsibly managed to be environmentally sound and socially beneficial
Made in India | Order & Save | 16% Off | |
30% Off | 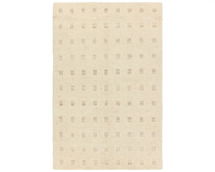 | The Keoka collections boasts a fresh take on classic Afghani hand-knotted textiles. In easy-to-decorate tones of cream and beige, the light and airy colorway of the Tayri rug anchors room with versatility and neutral appeal. The texture-rich wool pile features a ribbed construction that lends unique linear details to the dynamic dotted pattern. | Order & Save | 30% Off |

Access Exclusive Trade Discounts
Enjoy savings across hundreds of top brands–covering the cost of the design.
Convenient Shipment Tracking
Monitor all your orders in one place with instant updates.
Complimentary Shopping Concierge
Get the best prices with our volume discounts and personalized service.
Limited Time: 20% Off Your First Project!
20% Off Your First Project!
Get a design you'll love - Guaranteed!

What’s My Interior
Design Style?
Discover your unique decorating style with our fast, easy, and accurate interior style quiz!
Limited Time Only
20% Off
Your New Room Design
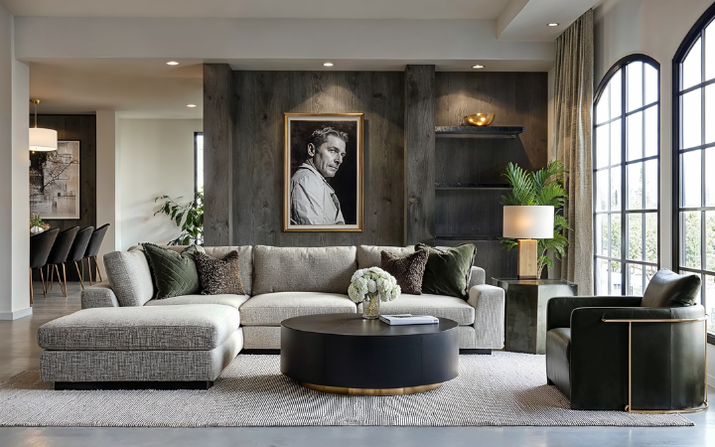

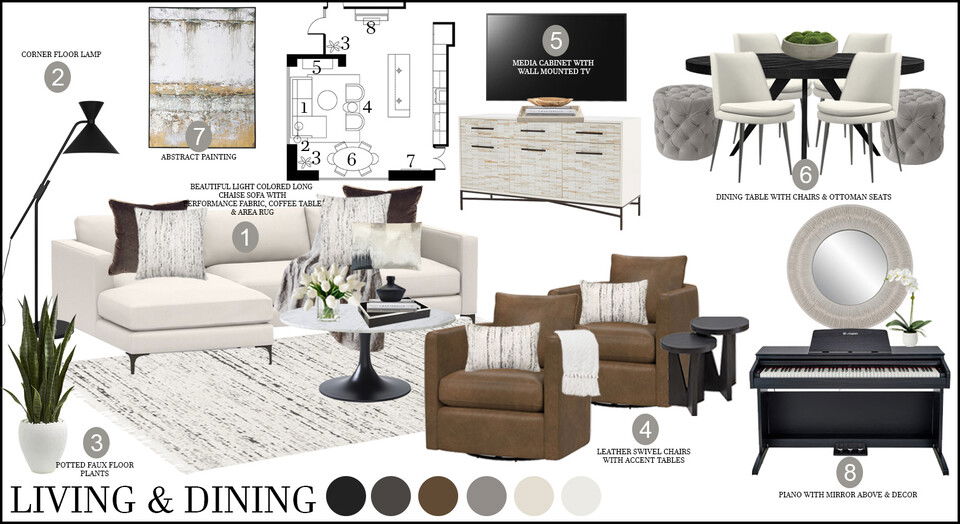
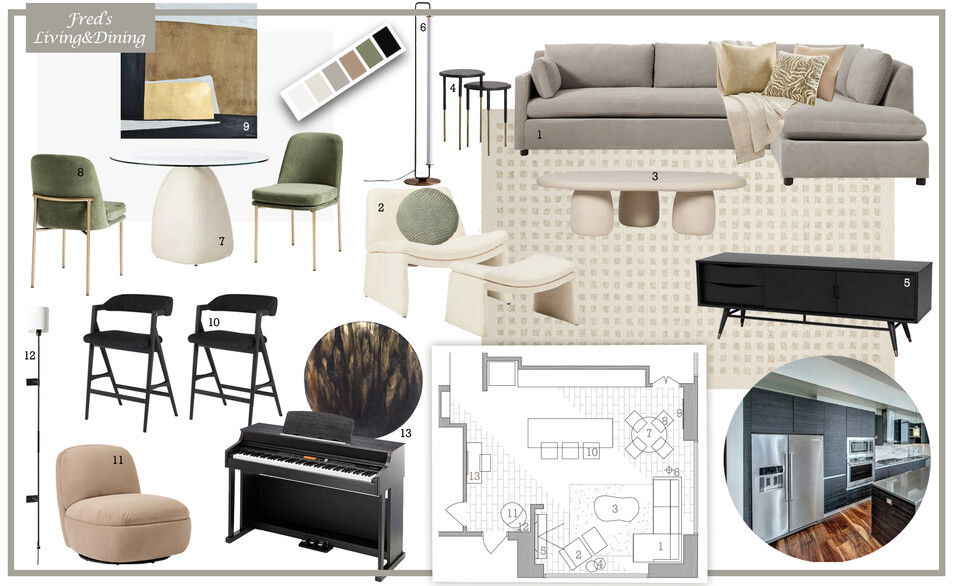
Testimonial
Many thanks
Fred