Masculine Open Concept Law Office
Decorilla Designer: Theresa G. | Client: Elizabeth
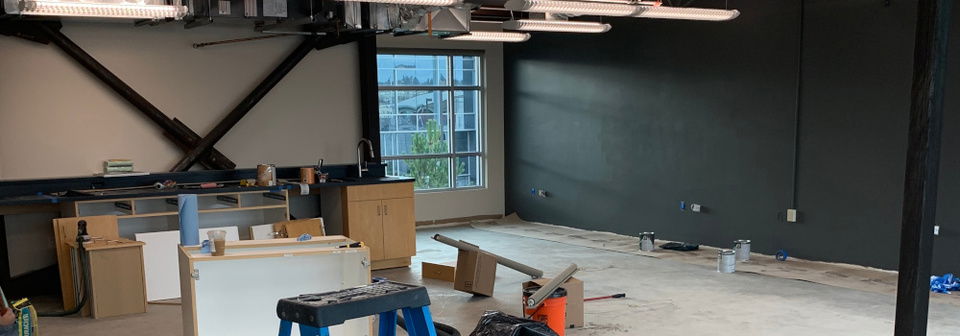
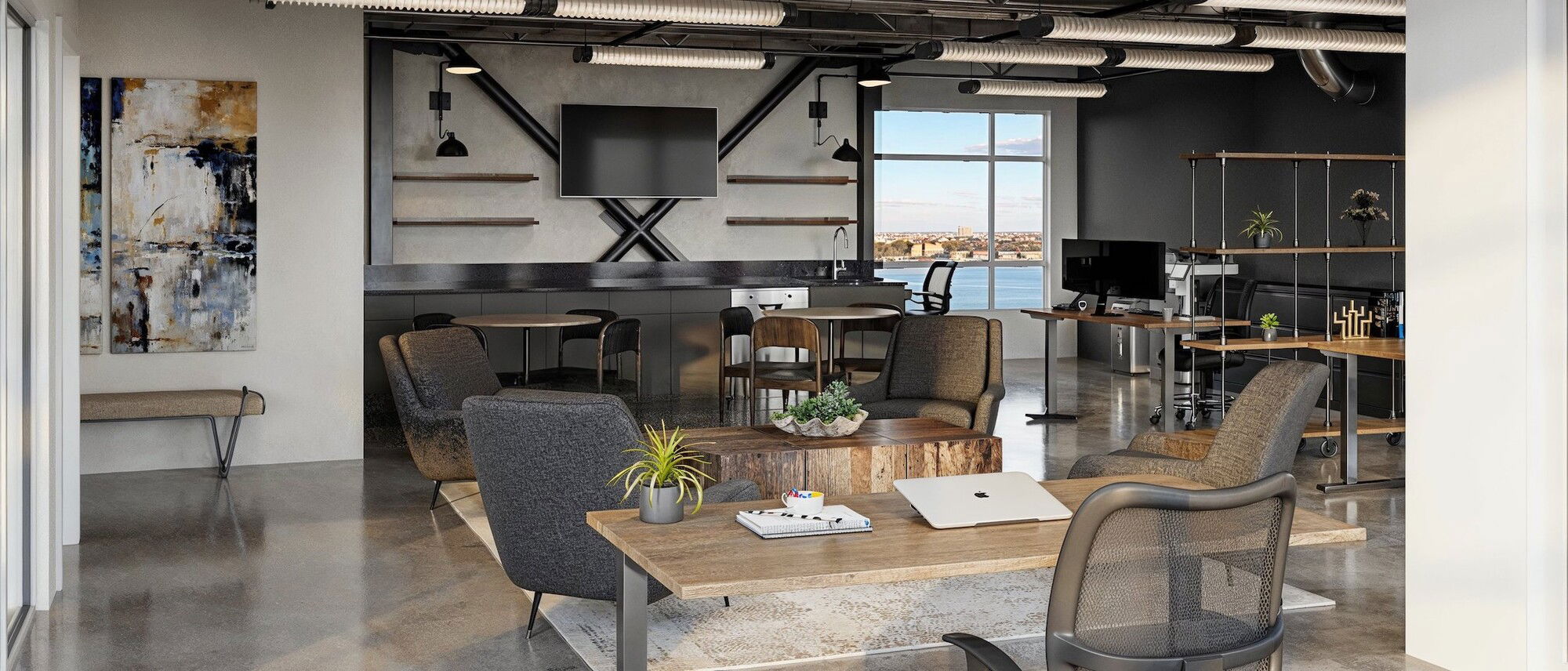



They received proposals from
multiple
professional designers & their perfect design!
multiple
professional designers & their perfect design!
Get a design you'll
- Guaranteed!
Overall Budget:
Not Sure
Inspiration:
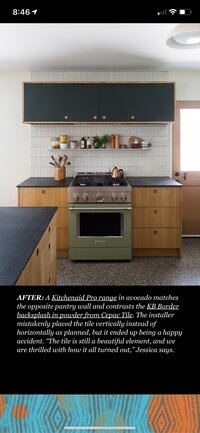
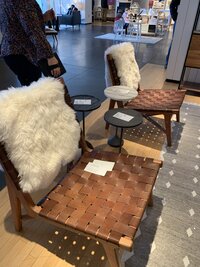
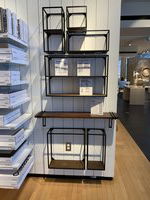
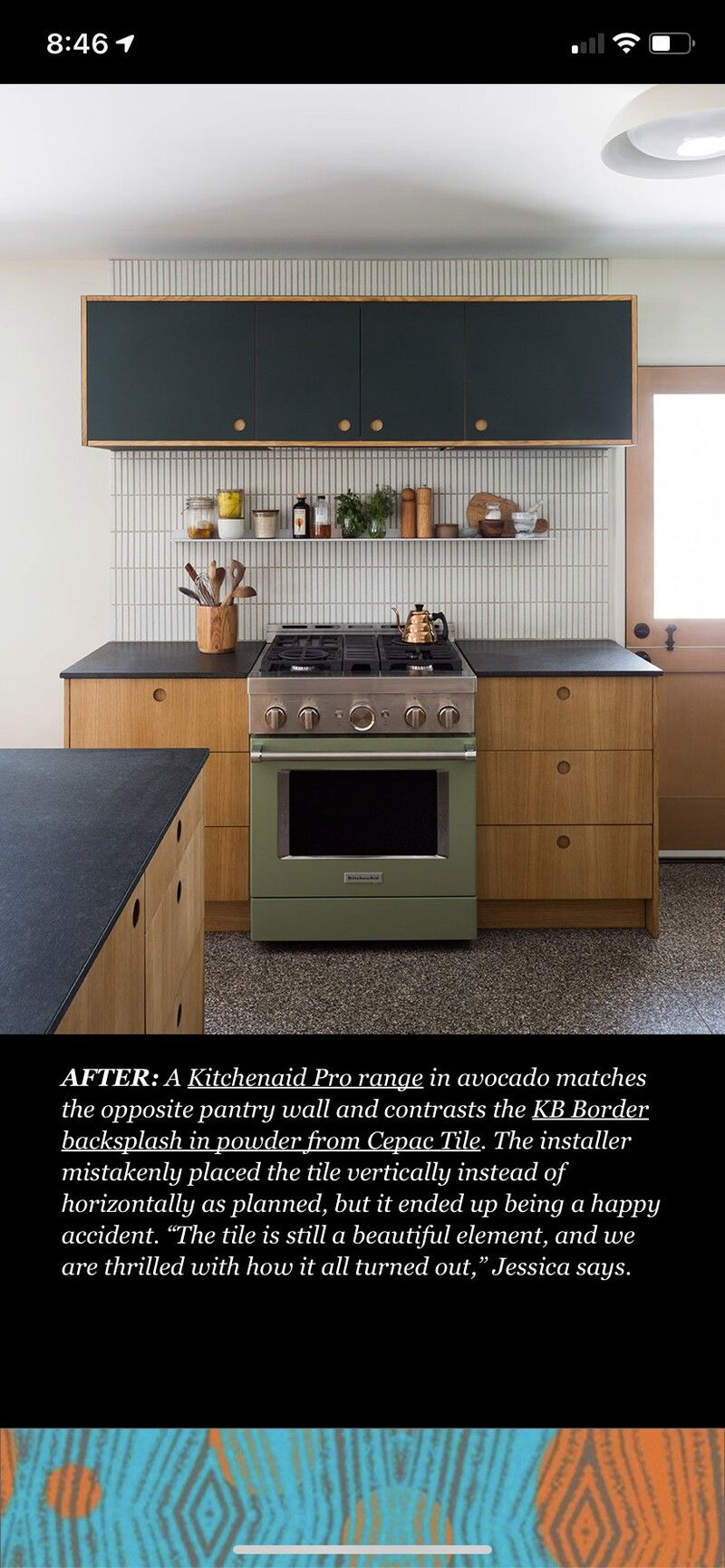
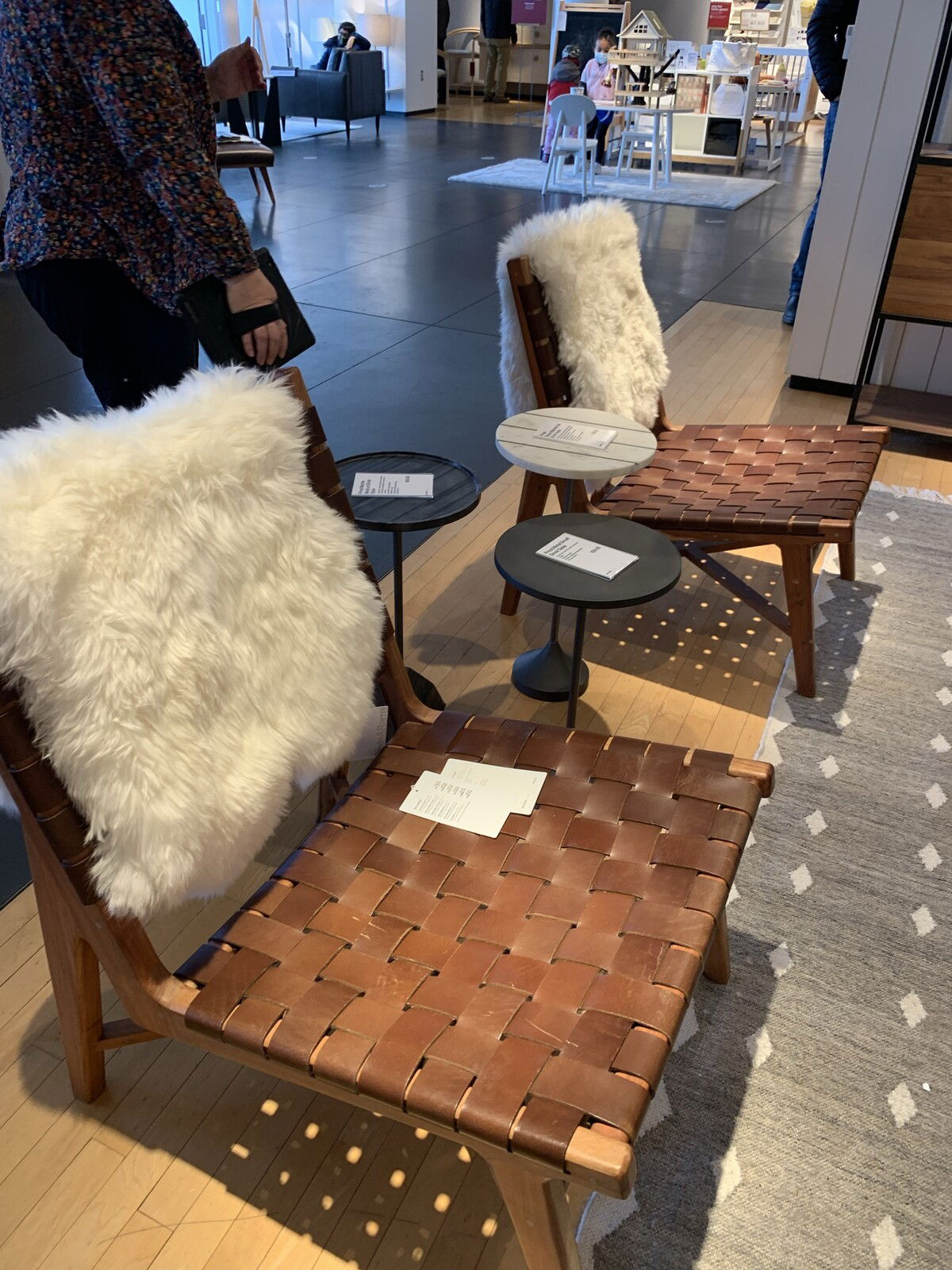
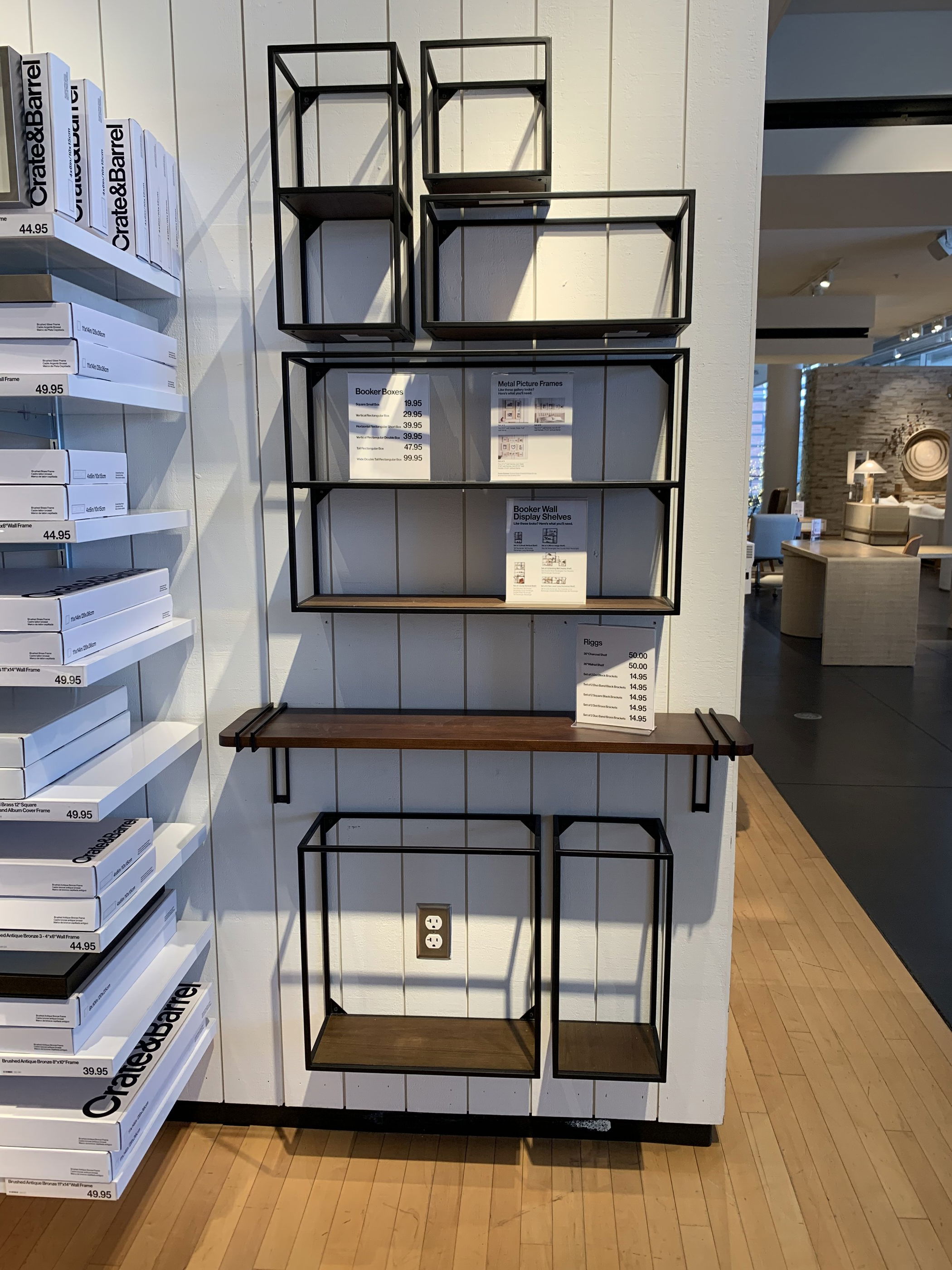
Project Title:
Masculine Open Concept Law Office
Project Description:
open concept office for a law firm. need help to design the layout for several dedicated workspaces, a sitting area, and one private office. total space is approximately 1300 square feet. Lots of glass, overlooking the water. Polished concrete floors. Looking to get ideas for new furniture but likely using current furniture to start out, with the new furniture coming in the next several months.
What are some of the interior design brands or stores that you like to shop at?:
Char and Barrel, Ikea
Overall Budget:
Not Sure
Inspiration:






Project Title:
Masculine Open Concept Law Office
Project Description:
open concept office for a law firm. need help to design the layout for several dedicated workspaces, a sitting area, and one private office. total space is approximately 1300 square feet. Lots of glass, overlooking the water. Polished concrete floors. Looking to get ideas for new furniture but likely using current furniture to start out, with the new furniture coming in the next several months.
What are some of the interior design brands or stores that you like to shop at?:
Char and Barrel, Ikea
Dimensions:
Dimensions are written on the floor plan uploaded. East interior wall is approximately 322 inches. The balcony shape is handwritten in as the rendering is wrong shape.
Floor plan:

Photos of your room:
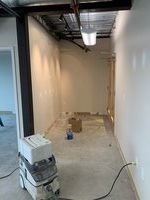
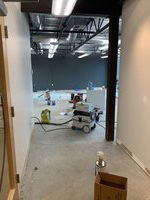
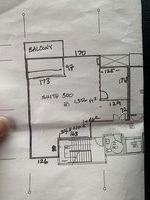
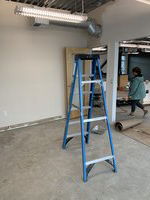
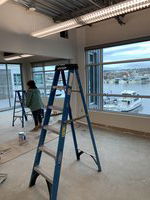
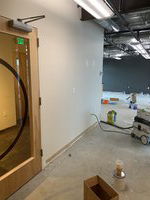
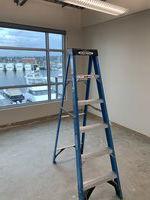
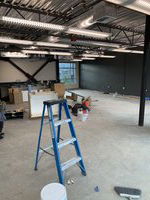
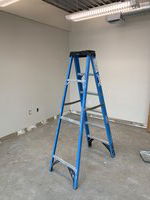
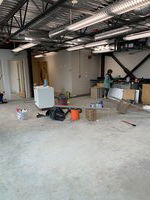
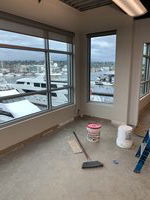
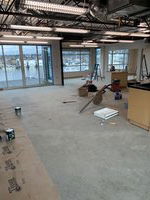
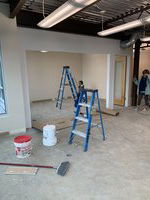
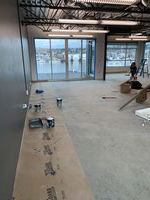
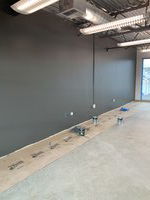
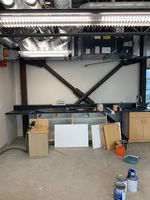
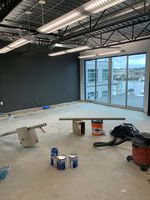
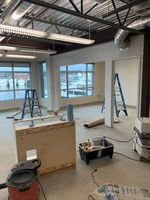
Room Label:
My Business/Office Seattle WA
I want this room to feel more masculine/feminine/neutral:
Neutral
What type of sunlight does this room receive?:
Mid-day light
What pieces of existing furniture, lighting, art or accessories do you want to keep in the design?:
Have office desk chairs. Also have several basic desks. Will not change the overhead lighting but would like to add some floor or desk lights.
Are you open to changing your wall colors?:
No
Are you open to changing your floor covering?:
No
Attach a floor plan:
Additional comments to designers:
This is new law firm office in Seattle WA.
The attached floorplan is close but not to scale. See the updated floor plan notes for the shape of the balcony and the private office with glass panel. Do not need hallway or stairway or bathroom decoration.
There is one private office which will have a glass panel/wall to the main area which is marked on the updated plan. The photos are of current progress and I will update ASAP. The floor will be polished concrete. Back wall is Sherwood Williams “forged steel” and the rest will be “pure white.” The kitchen cabinets will be painted forged steel too. Stainless steel fridge and dishwasher will be in shortly.
The large open area need to have three desk/office spaces and a sitting area with a tv. I’m thinking one large desk are will be on the “back” ( the south alcove on the picture). Desks will each have two monitors. Ideally, creating some amount of privacy (ie not having computer screens facing “out” to the whole room or other desks) for each of the three work spaces in the open area... But not creating actual cubicles.
I also need about 8 three drawer (36x41 I think) file cabinets. I’ve thought about whether some of those can be incorporated into a center island work space.
Two large-ish printers that can be put in two separate places - on a small desk or table. There is also a shredding box that will be about 36 inches high and
The office looks out over a marina. I’m looking for an inviting and casual look but still professional and put together. The layout for setting up the desks, sitting area, worktable is my biggest hurdle. Also how to lay out the private office. Thank you!!!
The attached floorplan is close but not to scale. See the updated floor plan notes for the shape of the balcony and the private office with glass panel. Do not need hallway or stairway or bathroom decoration.
There is one private office which will have a glass panel/wall to the main area which is marked on the updated plan. The photos are of current progress and I will update ASAP. The floor will be polished concrete. Back wall is Sherwood Williams “forged steel” and the rest will be “pure white.” The kitchen cabinets will be painted forged steel too. Stainless steel fridge and dishwasher will be in shortly.
The large open area need to have three desk/office spaces and a sitting area with a tv. I’m thinking one large desk are will be on the “back” ( the south alcove on the picture). Desks will each have two monitors. Ideally, creating some amount of privacy (ie not having computer screens facing “out” to the whole room or other desks) for each of the three work spaces in the open area... But not creating actual cubicles.
I also need about 8 three drawer (36x41 I think) file cabinets. I’ve thought about whether some of those can be incorporated into a center island work space.
Two large-ish printers that can be put in two separate places - on a small desk or table. There is also a shredding box that will be about 36 inches high and
The office looks out over a marina. I’m looking for an inviting and casual look but still professional and put together. The layout for setting up the desks, sitting area, worktable is my biggest hurdle. Also how to lay out the private office. Thank you!!!
Dimensions:
Dimensions are written on the floor plan uploaded. East interior wall is approximately 322 inches. The balcony shape is handwritten in as the rendering is wrong shape.
Floor plan:

Photos of your room:


















Room Label:
My Business/Office Seattle WA
I want this room to feel more masculine/feminine/neutral:
Neutral
What type of sunlight does this room receive?:
Mid-day light
What pieces of existing furniture, lighting, art or accessories do you want to keep in the design?:
Have office desk chairs. Also have several basic desks. Will not change the overhead lighting but would like to add some floor or desk lights.
Are you open to changing your wall colors?:
No
Are you open to changing your floor covering?:
No
Attach a floor plan:
Additional comments to designers:
This is new law firm office in Seattle WA.
The attached floorplan is close but not to scale. See the updated floor plan notes for the shape of the balcony and the private office with glass panel. Do not need hallway or stairway or bathroom decoration.
There is one private office which will have a glass panel/wall to the main area which is marked on the updated plan. The photos are of current progress and I will update ASAP. The floor will be polished concrete. Back wall is Sherwood Williams “forged steel” and the rest will be “pure white.” The kitchen cabinets will be painted forged steel too. Stainless steel fridge and dishwasher will be in shortly.
The large open area need to have three desk/office spaces and a sitting area with a tv. I’m thinking one large desk are will be on the “back” ( the south alcove on the picture). Desks will each have two monitors. Ideally, creating some amount of privacy (ie not having computer screens facing “out” to the whole room or other desks) for each of the three work spaces in the open area... But not creating actual cubicles.
I also need about 8 three drawer (36x41 I think) file cabinets. I’ve thought about whether some of those can be incorporated into a center island work space.
Two large-ish printers that can be put in two separate places - on a small desk or table. There is also a shredding box that will be about 36 inches high and
The office looks out over a marina. I’m looking for an inviting and casual look but still professional and put together. The layout for setting up the desks, sitting area, worktable is my biggest hurdle. Also how to lay out the private office. Thank you!!!
The attached floorplan is close but not to scale. See the updated floor plan notes for the shape of the balcony and the private office with glass panel. Do not need hallway or stairway or bathroom decoration.
There is one private office which will have a glass panel/wall to the main area which is marked on the updated plan. The photos are of current progress and I will update ASAP. The floor will be polished concrete. Back wall is Sherwood Williams “forged steel” and the rest will be “pure white.” The kitchen cabinets will be painted forged steel too. Stainless steel fridge and dishwasher will be in shortly.
The large open area need to have three desk/office spaces and a sitting area with a tv. I’m thinking one large desk are will be on the “back” ( the south alcove on the picture). Desks will each have two monitors. Ideally, creating some amount of privacy (ie not having computer screens facing “out” to the whole room or other desks) for each of the three work spaces in the open area... But not creating actual cubicles.
I also need about 8 three drawer (36x41 I think) file cabinets. I’ve thought about whether some of those can be incorporated into a center island work space.
Two large-ish printers that can be put in two separate places - on a small desk or table. There is also a shredding box that will be about 36 inches high and
The office looks out over a marina. I’m looking for an inviting and casual look but still professional and put together. The layout for setting up the desks, sitting area, worktable is my biggest hurdle. Also how to lay out the private office. Thank you!!!
Get a design you'll love - Guaranteed!
- My Business/Office Seattle WA
- Project Shopping Lists & Paint Colors
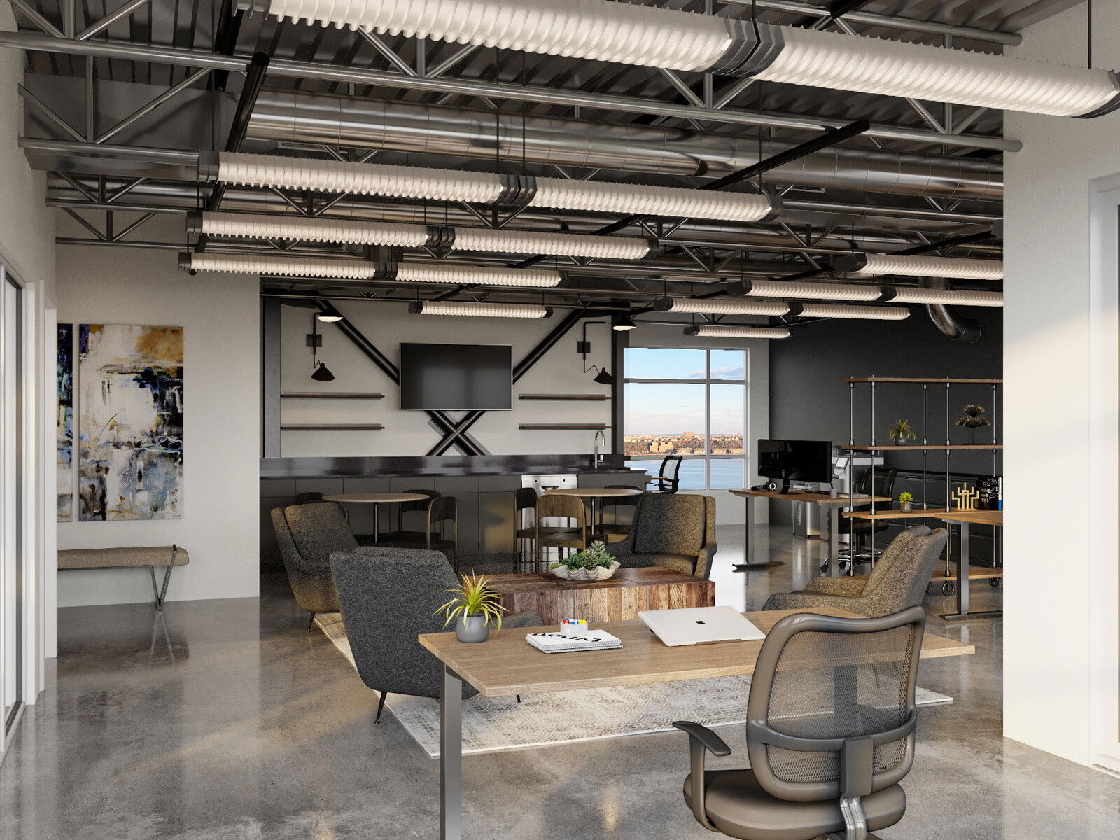
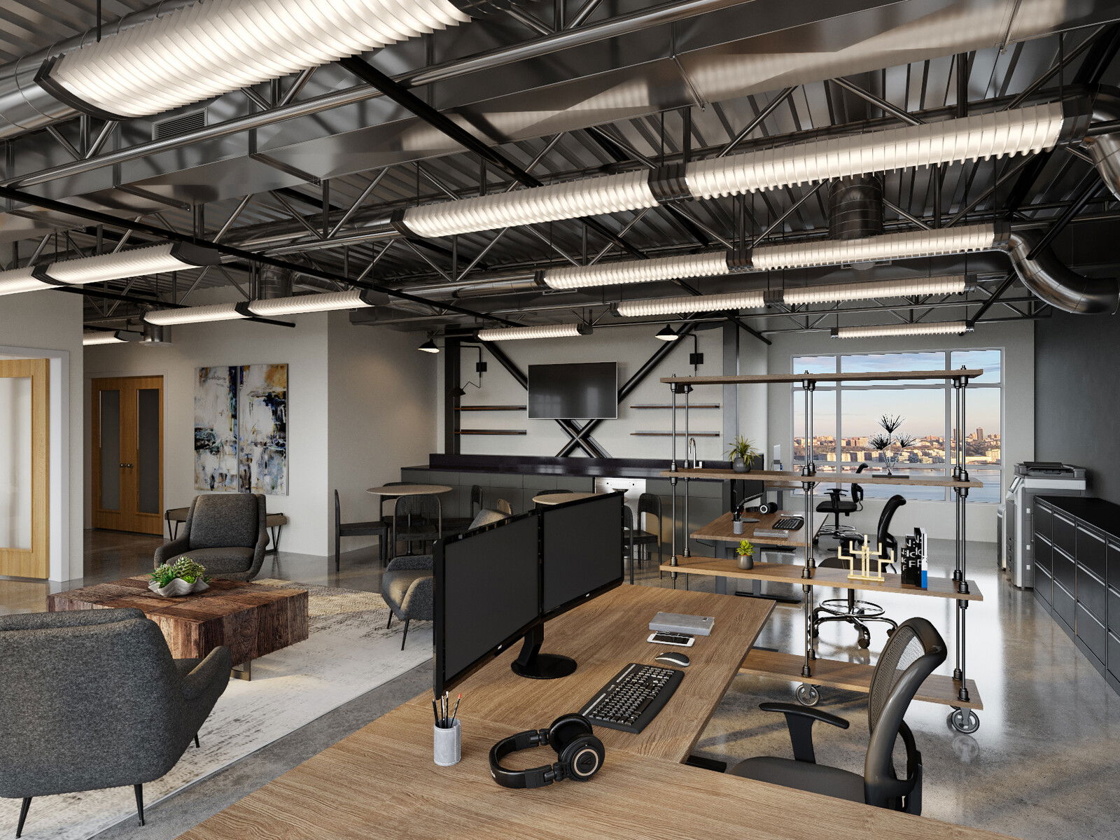
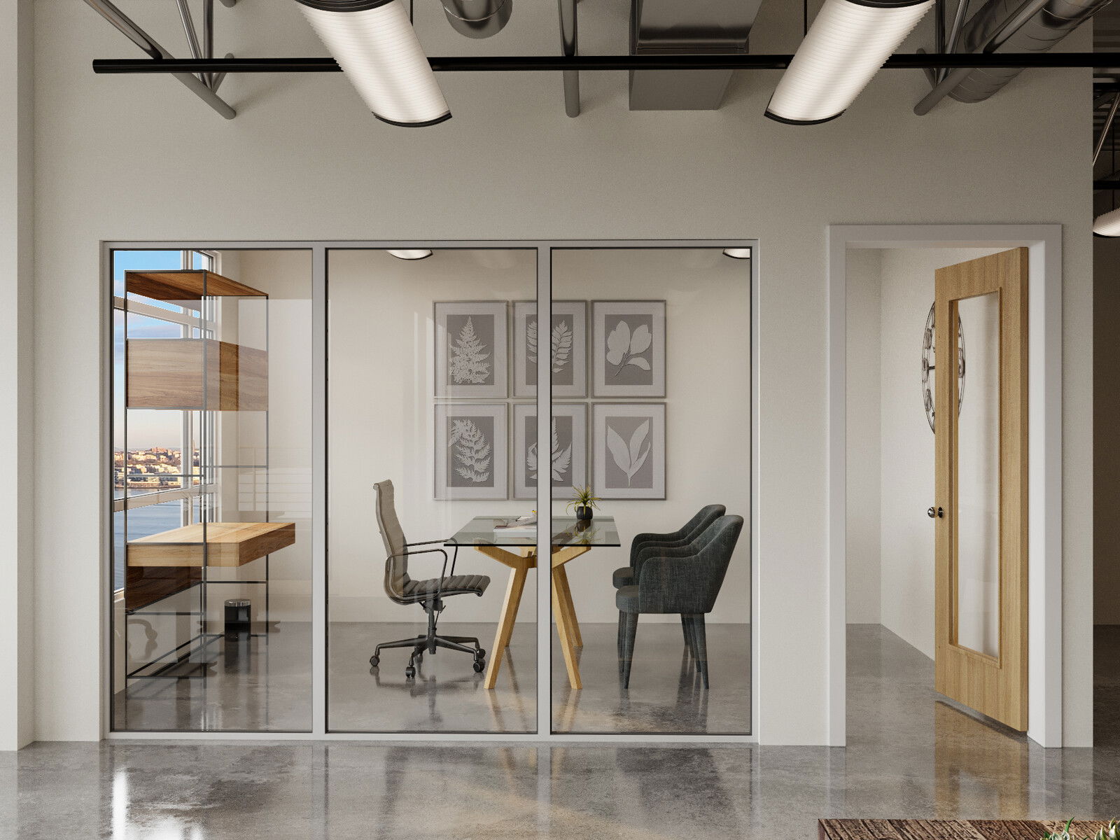
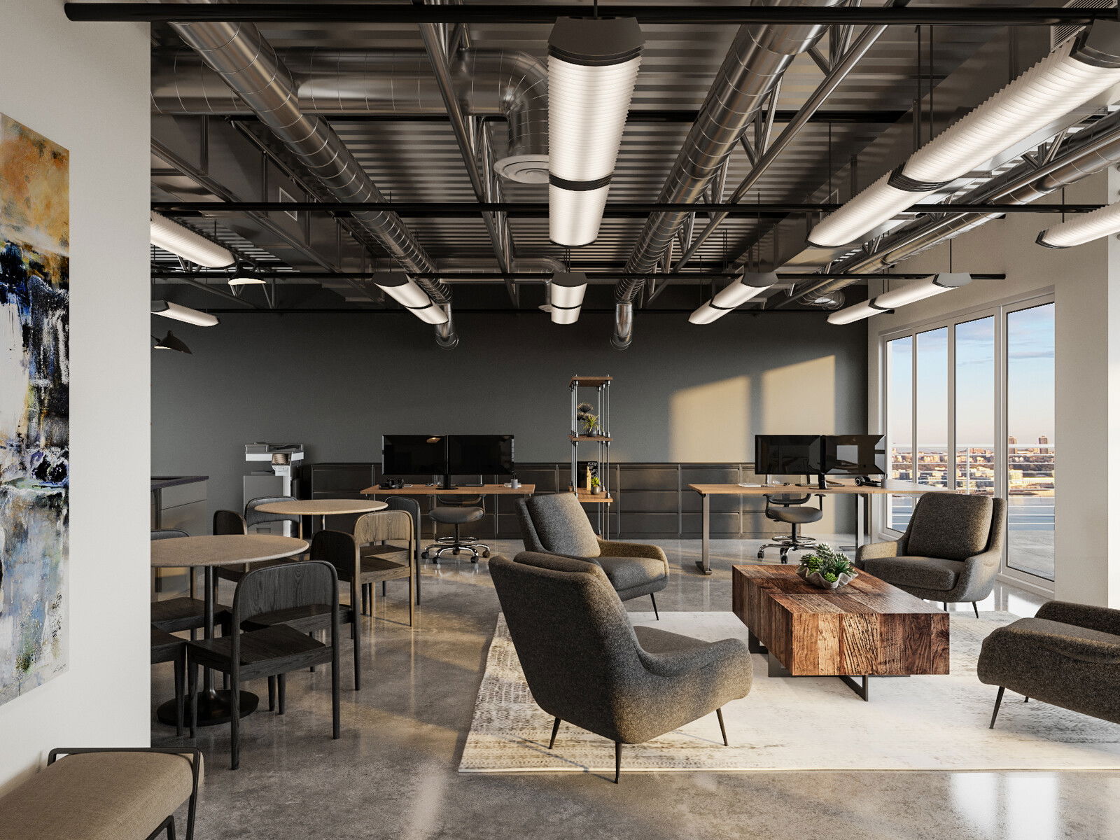




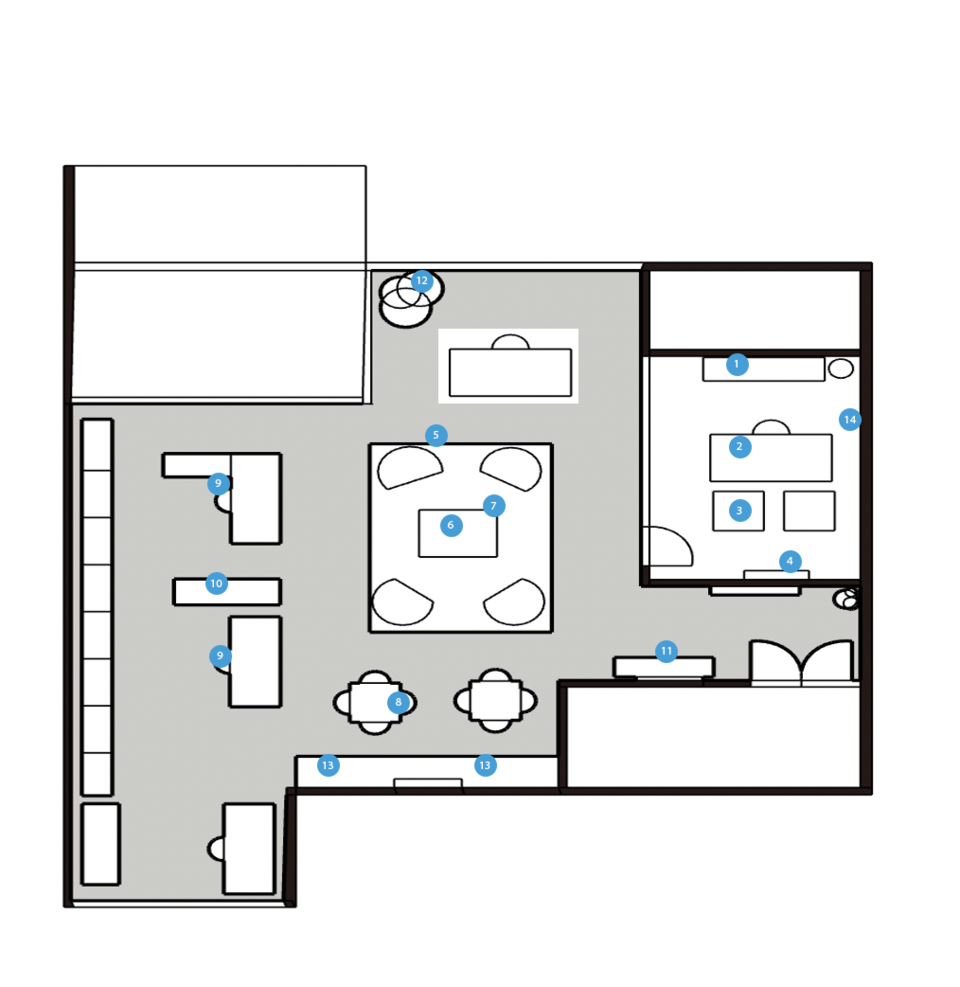
- 1 Raffa Art
- 2 Rich Wood Coffee Table
- 3 Lottie Chair Poly Black/White Luxe Boucle Dark Pewter
- 4 Luxury Grip LXG 8' x 10' Rug Pad
- 5 Humanscale Black Dual Monitor Quickstand Eco Standing Desk Converter
- 6 Moonlight Ferns Framed Art, S/6
- 7 Hunter Shaped Wood Stacking Chair, Walnut Wood, Dark Walnut
- 8 Humanscale Float Sit/Stand 60" Walnut Desk
- 9 Delevan 32" Metal Wall Clock
- 10 Modern Wall Lamp
- 11 Smoked Oak Floating Shelves
- 12 Rocky Wooden Bookshelf
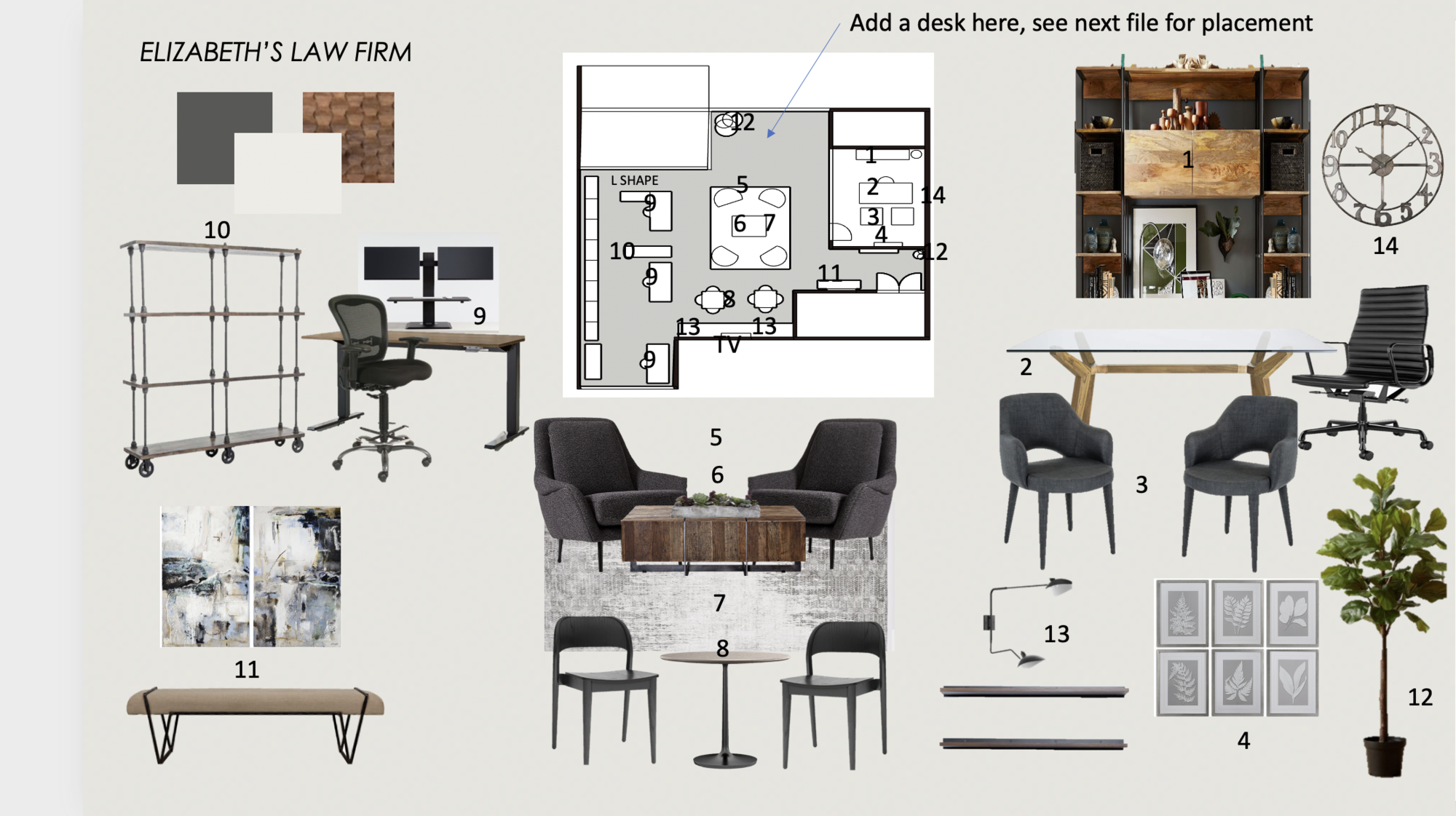


Decorilla Can
Pay for Itself
Pay for Itself
Update your space and gain access to exclusive discounts today!
My Business/Office Seattle WA ColorsMy Business/Office Seattle WA
Hi Elizabeth,
You did a great job choosing colors for your office.
You chose a great color for your main color, white/off-white as it offers a fresh, clean, feel to the space.
Use an eggshell finish paint which has a very light touch of shine (similar texture to an eggshell as implied by its name). This finish is very often used for walls and is more durable and easier to clean than matte finish
You chose a great color for your main color, white/off-white as it offers a fresh, clean, feel to the space.
Use an eggshell finish paint which has a very light touch of shine (similar texture to an eggshell as implied by its name). This finish is very often used for walls and is more durable and easier to clean than matte finish
My Business/Office Seattle WA Colors
Color
Area
Name
Company / Code
Link
Kitchen
Forged Steel
Sherwin Williams Sw9565
Back Wall
Forged Steel
Sherwin Williams Sw9565
My Business/Office Seattle WA Shopping List
| Decorilla Discount | Item | Description | Decorilla Discount | ||
|---|---|---|---|---|---|
25% Off | 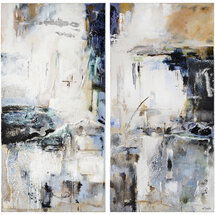 | Dimensions : 30"W X 60"H X 1.5"D EACH
Set Of Two - Hand Painted - Canvas - Heavy Texture
Artist: Ksenia Sizaya | Order & Save | 25% Off | |
28% Off | 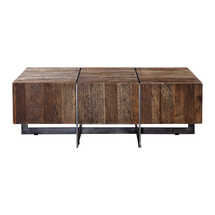 | Featuring deeply grained reclaimed elm wood, this character rich coffee table has natural cracks and distressing, showcasing the unique history of each board. | Order & Save | 28% Off | |
15% Off |  | Quantity: 4 | Our Lottie Chair captures the fluid lines and stiletto legs of Italian mid-century design. To infuse even more style into your living or bedroom, we added curved arms and a high back with a set-in cushion. Its kiln-dried, Contract Grade frame is extra sturdy. | Order & Save | 15% Off |
28% Off |  | Order & Save | 28% Off | ||
16% Off |  | Quantity: 4 | Switch from sitting to standing with this sleekly designed black standing desk converter. Taking up minimal space on the home office desktop, this device lets you effortlessly adjust up to two monitors to any height up to 19 inches. | Order & Save | 16% Off |
30% Off |  | Elegant And Sophisticated, These Botanical Prints Feature A Contemporary Color Palette And Design. Each Two-toned Print Is Accented By Classic, Double V-grooved, White Mats. A Silver Leaf Frame With A Champagne Wash Completes Each Piece Of Artwork. Each Print Is Placed Under Protective Glass. | Order & Save | 30% Off | |
10% Off |  | Quantity: 8 | Our Hunter Shaped Wood Stacking Chair features a sleek wood finish and a classic silhouette that will elevate your dining experience. Its small footprint and stacking ability make it convenient to store when not in use. KEY DETAILS 19"w x 20.6"d x 31.5"h. Dark walnut finish: Frame and legs are solid walnut wood. Dyed black finish: Frame and legs are solid ash wood. Plastic foot caps protect floors. Stacks 6 high. This contract-grade item is manufactured to meet the demands of commercial use in addition to residential. See more. Made in China. | Order & Save | 10% Off |
16% Off |  | Quantity: 4 | Designed with single-handed operation, the Float desk transitions effortlessly from sitting to standing letting you alternate posture for added comfort. Featuring a tabletop of black walnut veneer , the desk has a steel and aluminum base that's configured without cross bars for extra legroom. The safe, innovative design adjusts up or down only when the desktop and its contents are perfectly counterbalanced. Built for a long, serviceable life and with a limited carbon footprint, the Float height-adjustable table is made using minimal parts and manufacturing processes, and is comprised predominantly of recyclable steel. Designed by Humanscaler Design Studio Desktop is black walnut veneer over engineered wood Recyclable steel and aluminum base with black powdercoat finish Provides 20 of height adjustability Counterbalances up to 130 lbs. Simple weight adjustment accommodates changes in tabletop weight Meets BIFMA requirements for load, capacity and stability | Order & Save | 16% Off |
30% Off |  | Open Design Wall Clock Made Of Hand Forged Metal Finished In Antiqued Silver Leaf With Burnished Edges. Quartz Movement Ensures Accurate Timekeeping. Requires One "C" Battery. | Order & Save | 30% Off | |
20% Off | 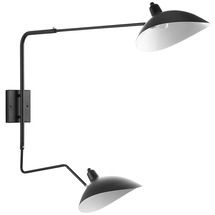 | Quantity: 2 | Fashioned to symbolize overflowing vessels of abundance, each View shade cups while simultaneously releasing light to your room. Each shade comes fully adjustable in all directions and is made of steel which is coated white on the inside, and black on the outside. An organic piece with an avant-garde design, surround yourself with this inspiring series that promotes abundance and light-filled optimism. Perfect for modern, contemporary, and transitional environments. | Order & Save | 20% Off |
15% Off | 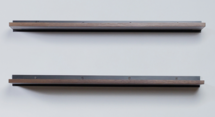 | Drift Display Shelving
Technical details: solid french oak shelves with
smoked finish | blackened steel suspension hardware | Order & Save | 15% Off | |
15% Off | 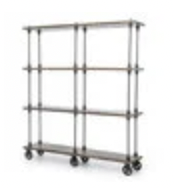 | Description: Four Hands Rockwell Natural Antique Wooden Bookshelf Color: Natural Antique Specifications: Volume: 10.95 cu ft Material: Iron, Solid Mango
Dimensions: 63" width x 71" height | Order & Save | 15% Off |
108440451084404410844042108440431084404010844046108440411084403910844038108440371084403610844047

Decorilla Can Pay For Itself
Shop with Decorilla and Save!
Access Exclusive Trade Discounts
Enjoy savings across hundreds of top brands–covering the cost of the design.
Convenient Shipment Tracking
Monitor all your orders in one place with instant updates.
Complimentary Shopping Concierge
Get the best prices with our volume discounts and personalized service.
Limited Time: $120 Off Your First Project!
$120 Off Your First Project!
Available To Project Holder Only.
Available To Project Holder Only.
Get a design you'll love - Guaranteed!

What’s My Interior
Design Style?
Discover your unique decorating style with our fast, easy, and accurate interior style quiz!
Design At Home
$120 Off
Your New Room Design
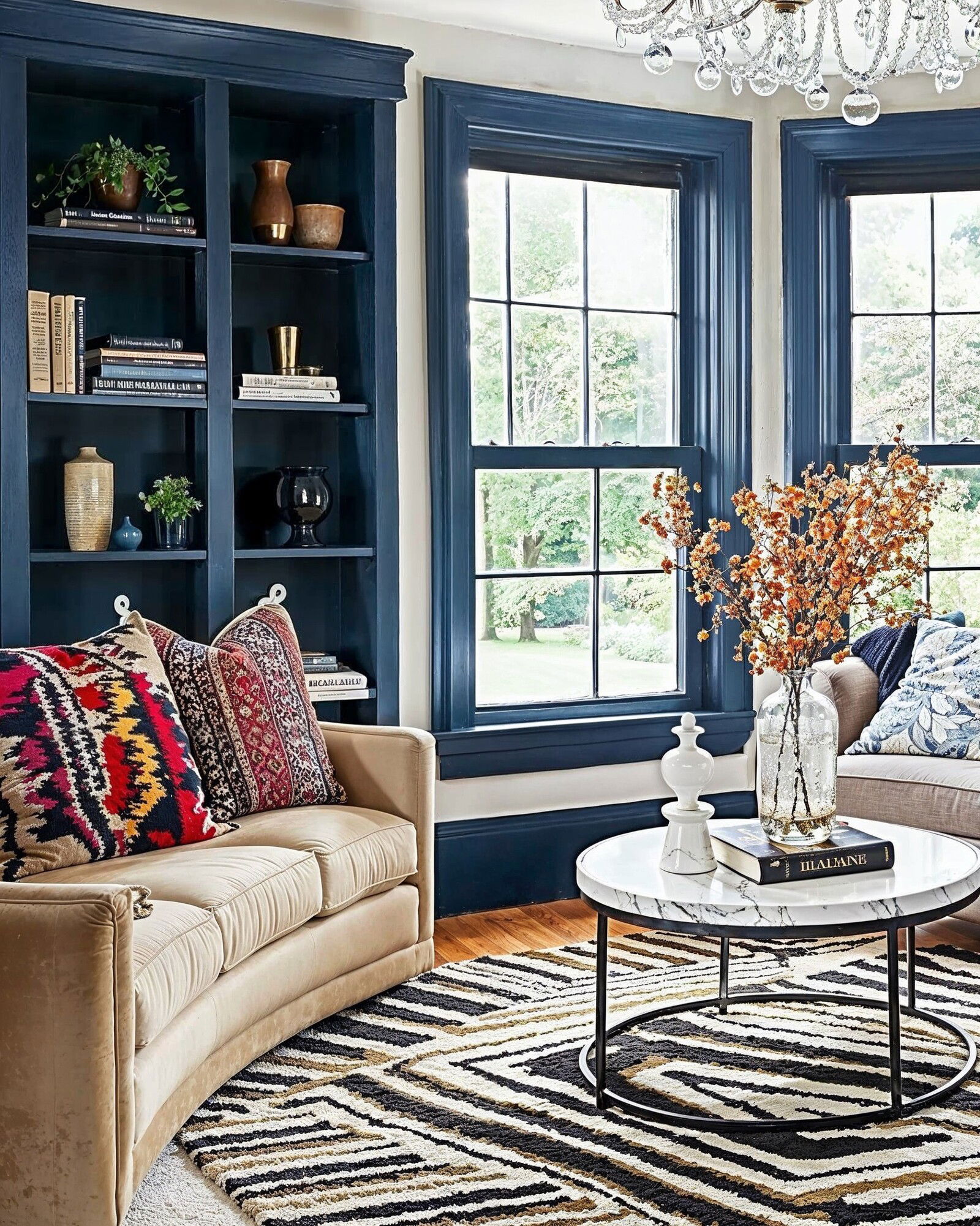

Design At Home
$120 Off
Your New Room Design
Get Deal Now
Limited Time Only
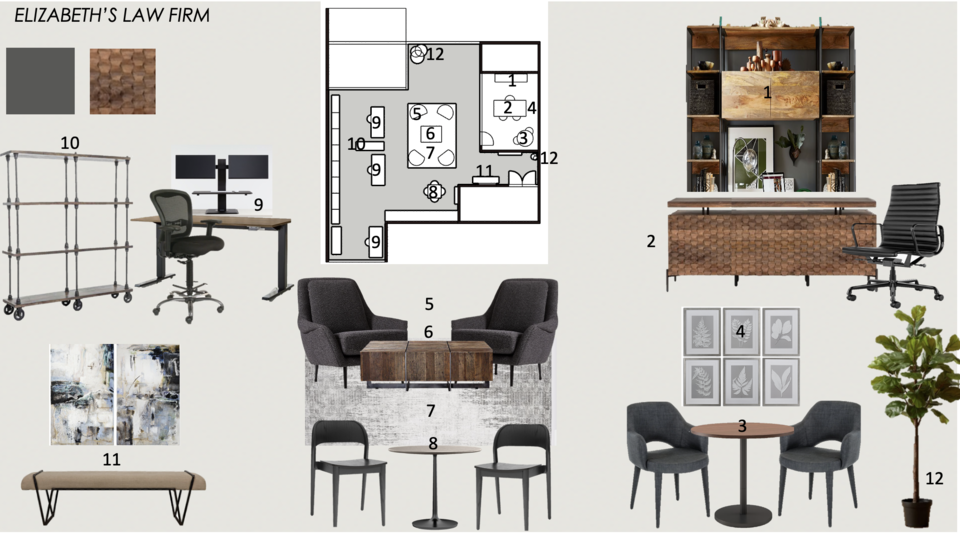
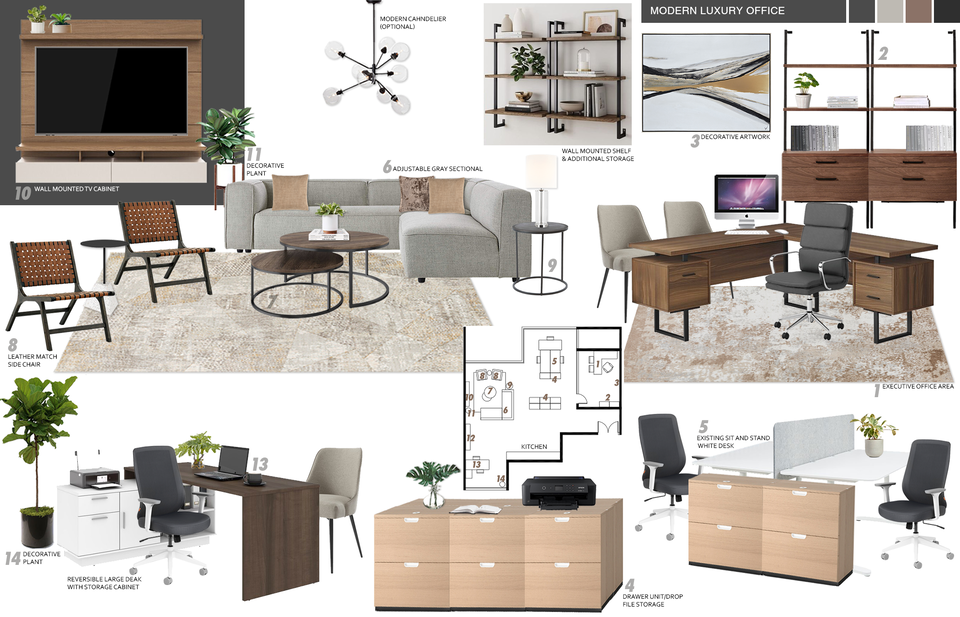
Testimonial