Elegant Rustic Living & Dining Room Design
Decorilla Designer: Rachel H. | Client: Kathryn
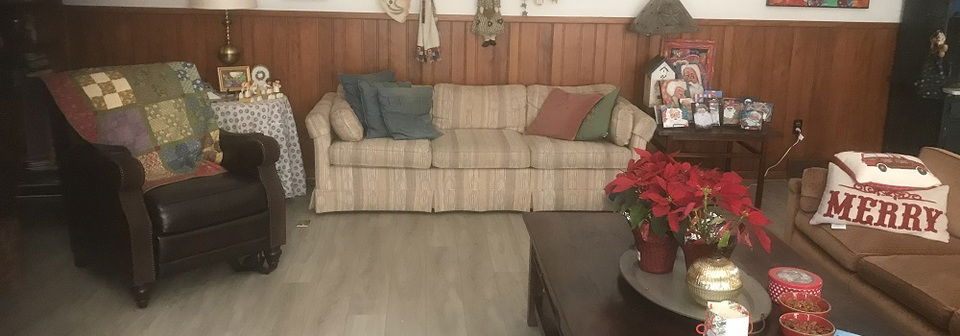
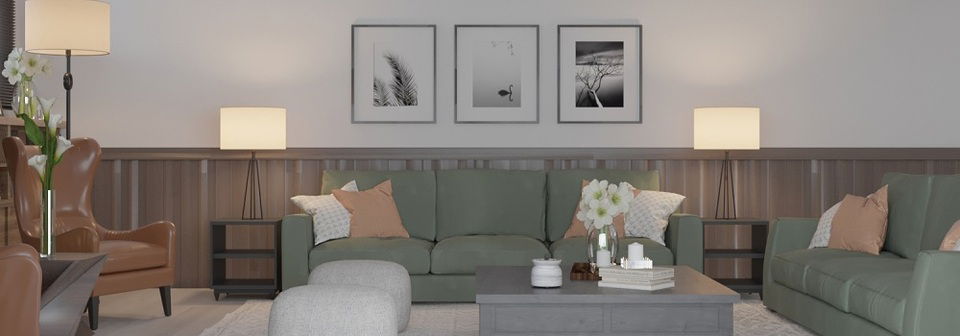



They received proposals from
multiple
professional designers & their perfect design!
multiple
professional designers & their perfect design!
Get a design you'll
- Guaranteed!
Overall Budget:
10k-20k
Project Title:
Elegant Rustic Living & Dining Room Design
Project Description:
I need help with a den/dining area. I live in a rural area so modern or contemporary are not for me. My room needs different lighting and new furniture.
NOTES:
I need help with the family room and combo dining room. I don't like the set up and never been pulled together. I just want to keep the coffee table. Would like to change the dining table as well.
I don't like the benches. Need help with lighting. We live in a rural area so more transitional. I like more rustic look.
The room is very wide. Don't like everything against the wall.
I have a grandchild and we have dogs. I would like to keep the wall color. This was my grandmothers home. There is paneling that goes up half the wall.
This area should be more family friendly. We want to change all the light fixtures.
NOTES:
I need help with the family room and combo dining room. I don't like the set up and never been pulled together. I just want to keep the coffee table. Would like to change the dining table as well.
I don't like the benches. Need help with lighting. We live in a rural area so more transitional. I like more rustic look.
The room is very wide. Don't like everything against the wall.
I have a grandchild and we have dogs. I would like to keep the wall color. This was my grandmothers home. There is paneling that goes up half the wall.
This area should be more family friendly. We want to change all the light fixtures.
Location:
Friona, TX , USA
Major Metro Area:
Friona, 79035
Overall Budget:
10k-20k
Project Title:
Elegant Rustic Living & Dining Room Design
Project Description:
I need help with a den/dining area. I live in a rural area so modern or contemporary are not for me. My room needs different lighting and new furniture.
NOTES:
I need help with the family room and combo dining room. I don't like the set up and never been pulled together. I just want to keep the coffee table. Would like to change the dining table as well.
I don't like the benches. Need help with lighting. We live in a rural area so more transitional. I like more rustic look.
The room is very wide. Don't like everything against the wall.
I have a grandchild and we have dogs. I would like to keep the wall color. This was my grandmothers home. There is paneling that goes up half the wall.
This area should be more family friendly. We want to change all the light fixtures.
NOTES:
I need help with the family room and combo dining room. I don't like the set up and never been pulled together. I just want to keep the coffee table. Would like to change the dining table as well.
I don't like the benches. Need help with lighting. We live in a rural area so more transitional. I like more rustic look.
The room is very wide. Don't like everything against the wall.
I have a grandchild and we have dogs. I would like to keep the wall color. This was my grandmothers home. There is paneling that goes up half the wall.
This area should be more family friendly. We want to change all the light fixtures.
Location:
Friona, TX , USA
Major Metro Area:
Friona, 79035
Dimensions:
20' x 18'
Photos of your room:
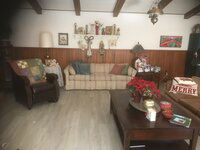
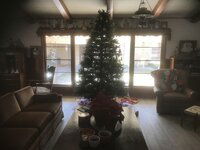
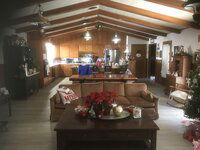
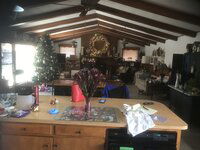
Room Label:
My Combined Living/Dining
Additional comments to designers:
The room is 20 feet wide. It is 18 feet to the end of the window, and 23 feet to the edge of the bar in the kitchen, but I need to double check those measurements.
The blue Hoosier cabinet and the secretary are antiques belonging to my grandmother, and the large square table is a piece I want to keep.
The table we have always used is a picnic table, which was very functional but I don’t want to keep it any longer.
The blue Hoosier cabinet and the secretary are antiques belonging to my grandmother, and the large square table is a piece I want to keep.
The table we have always used is a picnic table, which was very functional but I don’t want to keep it any longer.
Dimensions:
20' x 18'
Photos of your room:




Room Label:
My Combined Living/Dining
Additional comments to designers:
The room is 20 feet wide. It is 18 feet to the end of the window, and 23 feet to the edge of the bar in the kitchen, but I need to double check those measurements.
The blue Hoosier cabinet and the secretary are antiques belonging to my grandmother, and the large square table is a piece I want to keep.
The table we have always used is a picnic table, which was very functional but I don’t want to keep it any longer.
The blue Hoosier cabinet and the secretary are antiques belonging to my grandmother, and the large square table is a piece I want to keep.
The table we have always used is a picnic table, which was very functional but I don’t want to keep it any longer.
Get a design you'll love - Guaranteed!
- My Combined Living/Dining
- Project Shopping Lists & Paint Colors
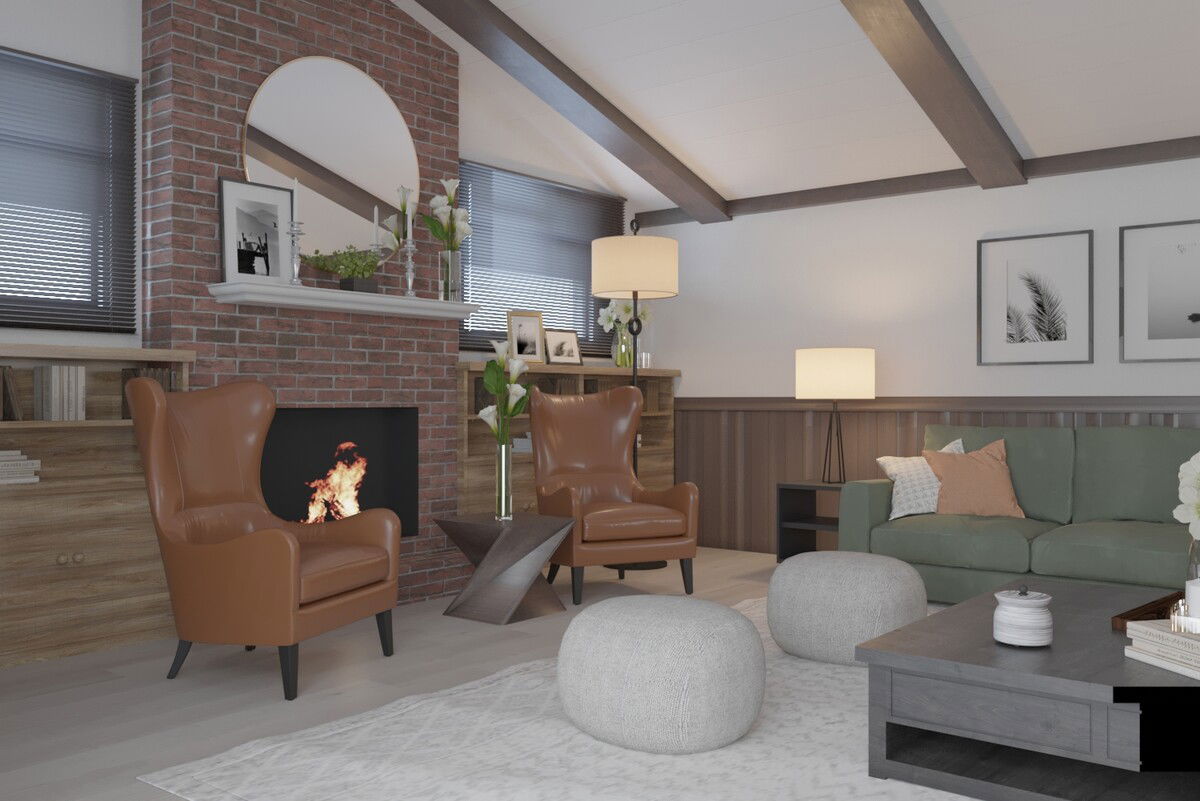
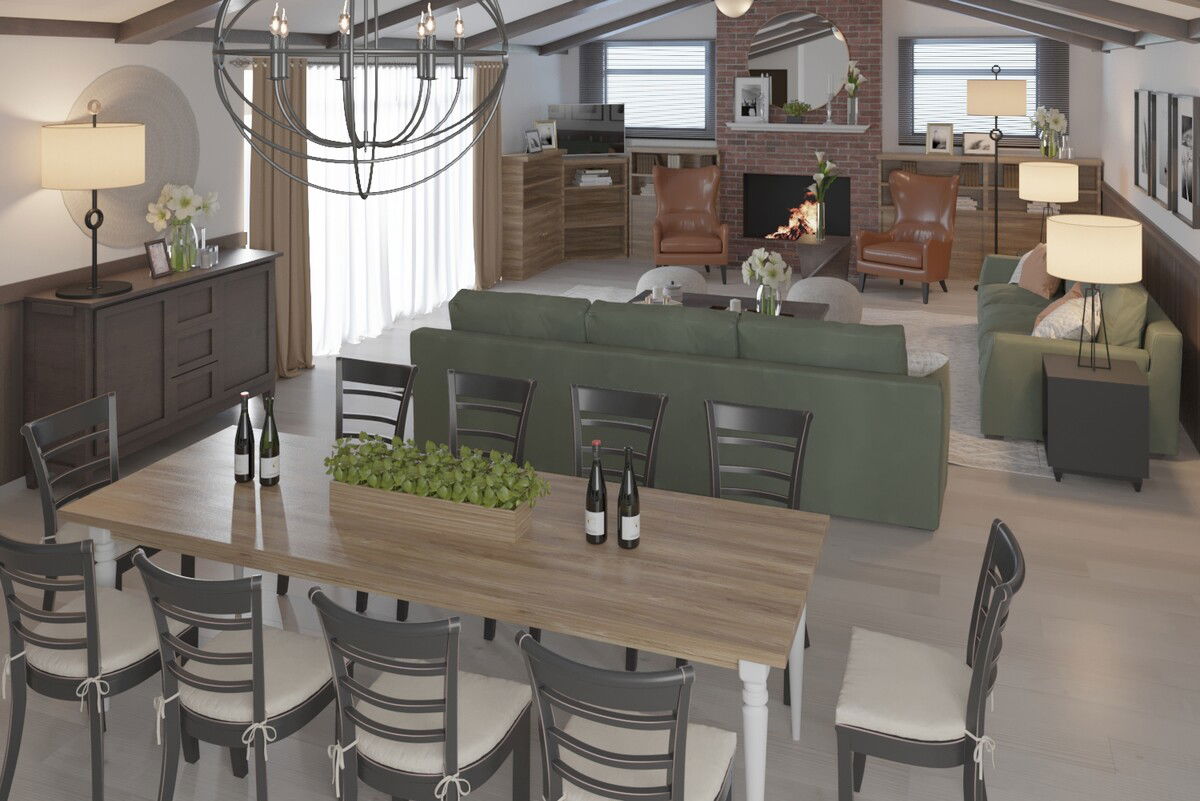
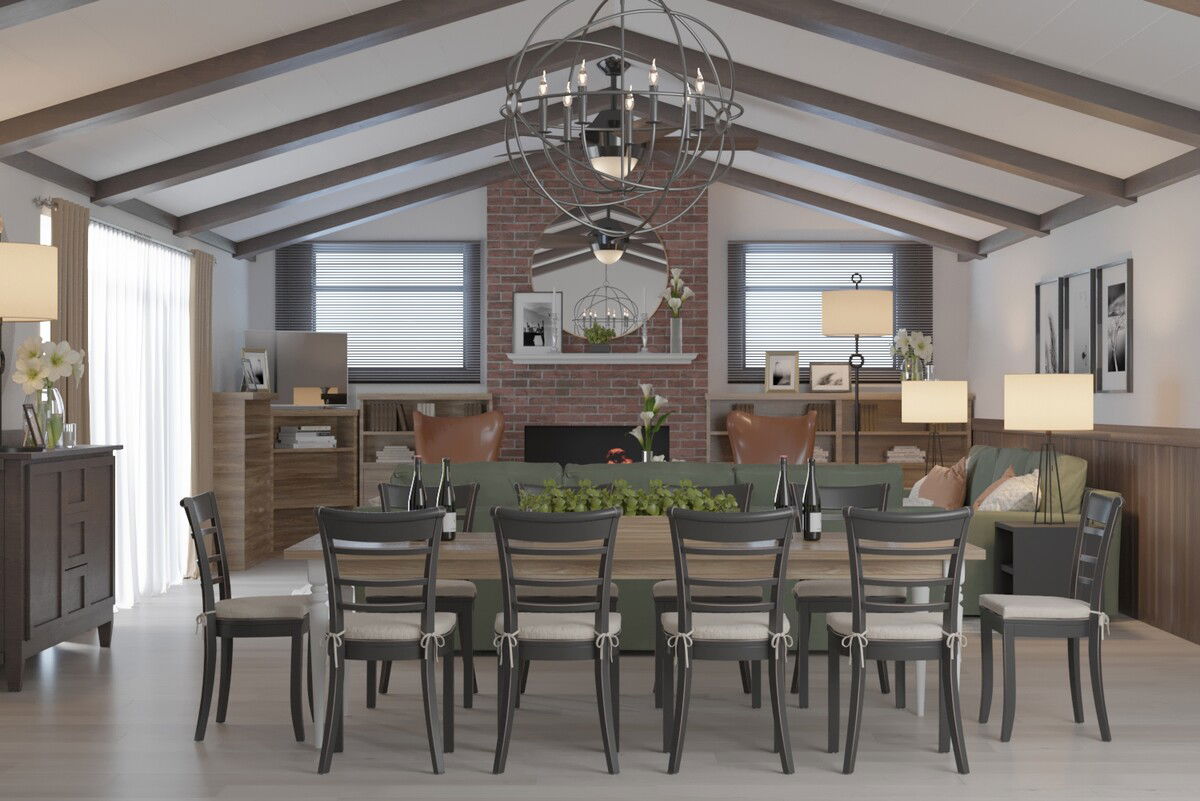
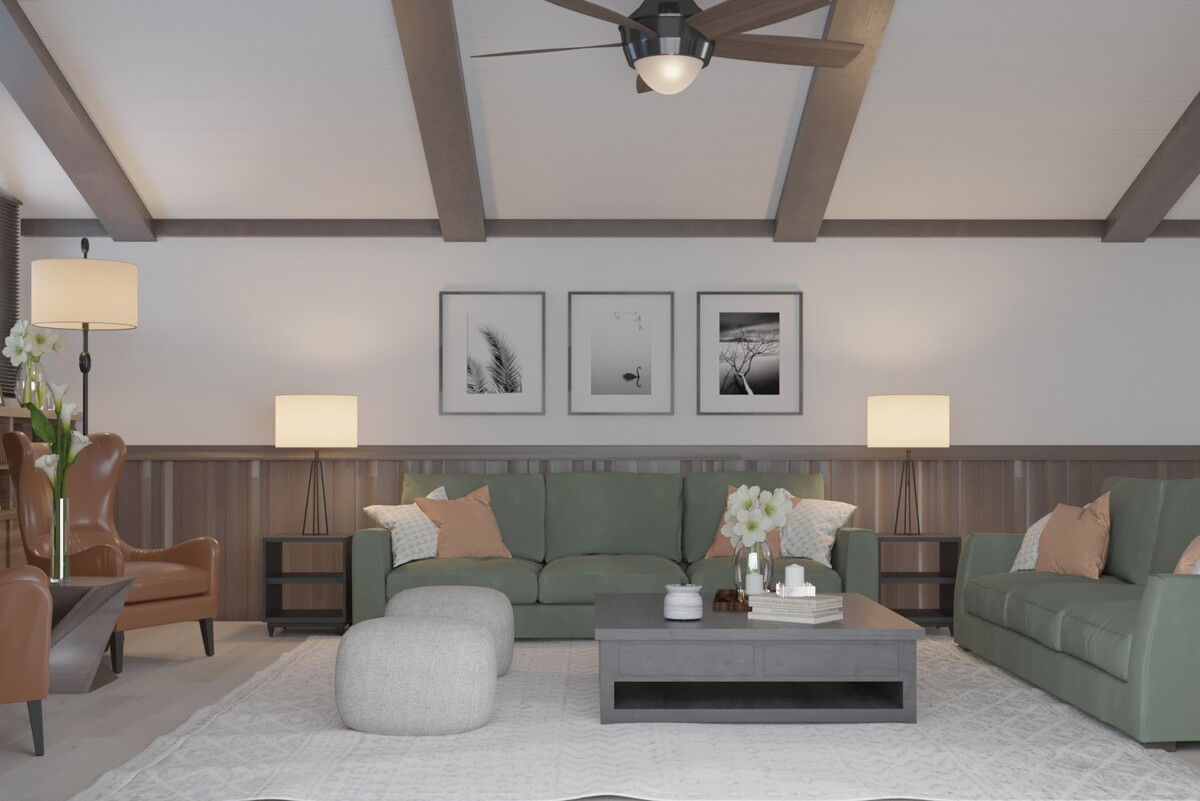




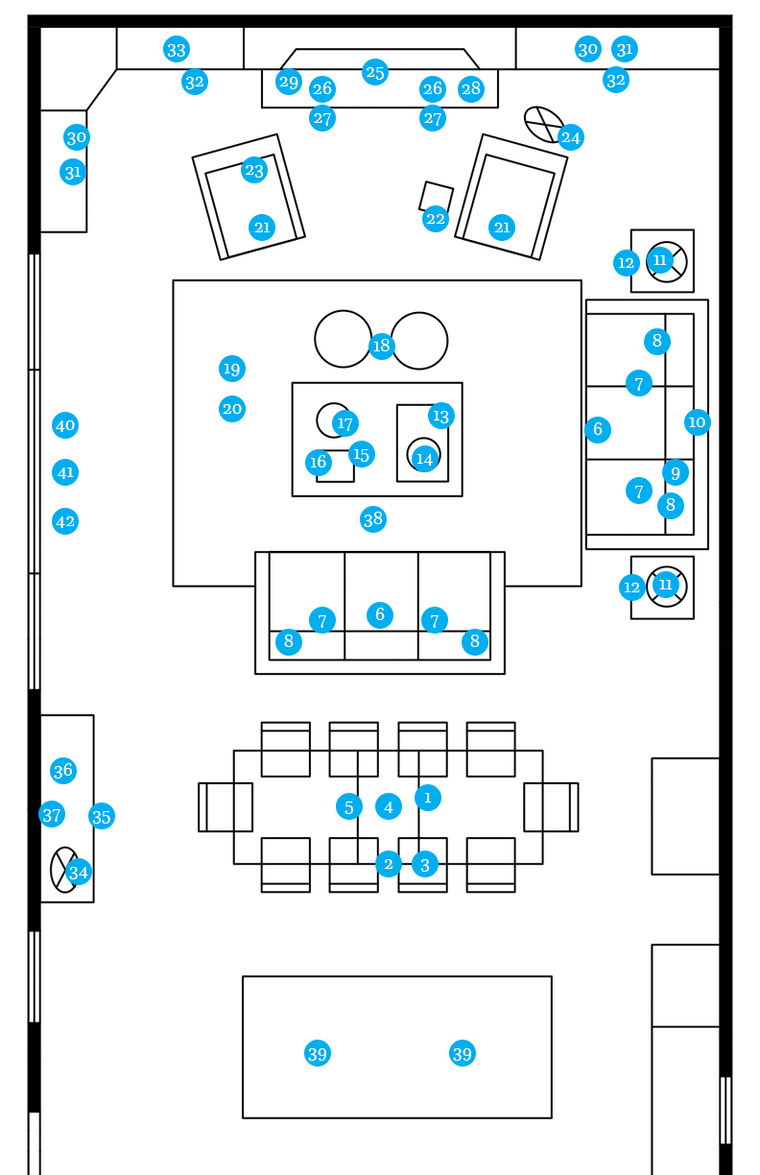
- 1 Faye Extending Dining Table
- 2 Liam Dining Chair
- 3 PB Classic Dining Chair Cushion
- 4 Kathrina 6-Light Globe Chandelier
- 5 Desktop Mixed Plant in Planter
- 6 Axis II 3-Seat Sofa
- 7 18" LUMIAR DIJON PILLOW WITH DOWN-ALTERNATIVE INSERT
- 8 20" ESTELA GREY AND WHITE PILLOW WITH DOWN-ALTERNATIVE INSERT
- 9 LIGHT GREY FAUX FUR THROW
- 10 GALLERY BRASS FRAME WITH WHITE MAT 11X14
- 11 Carter Table Lamp
- 12 Northampton Solid Wood 4 Legs End Table
- 13 Abila Wooden Tray
- 14 Faux Calla Lily in Glass Bowl
- 15 Claire Crystal Block Candleholders, S/2
- 16 4 PIECE BEACH COLORSTAK AUTHENTIC DECORATIVE BOOK SET
- 17 Saltillo White Ceramic Box
- 18 WOOL WRAP NATURAL POUF
- 19 Shailene Oriental Ivory Area Rug
- 20 SUPERIOR LOCK 7/16" RUG PAD
- 21 Champlain Wingback Leather Armchair
- 22 Belen Twist End Table
- 23 Organic Rope Fringe Throw
- 24 Ferro Cast Iron Floor Lamp
- 25 Layne Round Wall Mirror
- 26 PIllia hurricane - for fireplace mantle
- 27 Premium Flicker Flameless Wax Candles
- 28 Greenery in Stained Wooden Container
- 29 Wood Gallery Single Opening Frame
- 30 Eliza Gilt Single Opening Frames - Champagne
- 31 Wood Gallery Single Opening Frames
- 32 Eliza Gilt Single Opening Frames - Champagne
- 33 ONYX RAW EDGE BOWL
- 34 Ferro Cast Iron Table Lamp
- 35 Benchwright Buffet
- 36 Faux Tulips In Vase
- 37 Hapao Black and White Basket
- 38 CASTILLO INDOOR/OUTDOOR CEILING FAN
- 39 SLEEK WORKSHOP OUTDOOR PENDANT - for above kitchen island
- 40 Orpha Globe Single Curtain Rod Set
- 41 Drapery Rings - Set of 10
- 42 Ballard Essential Drapery Panel
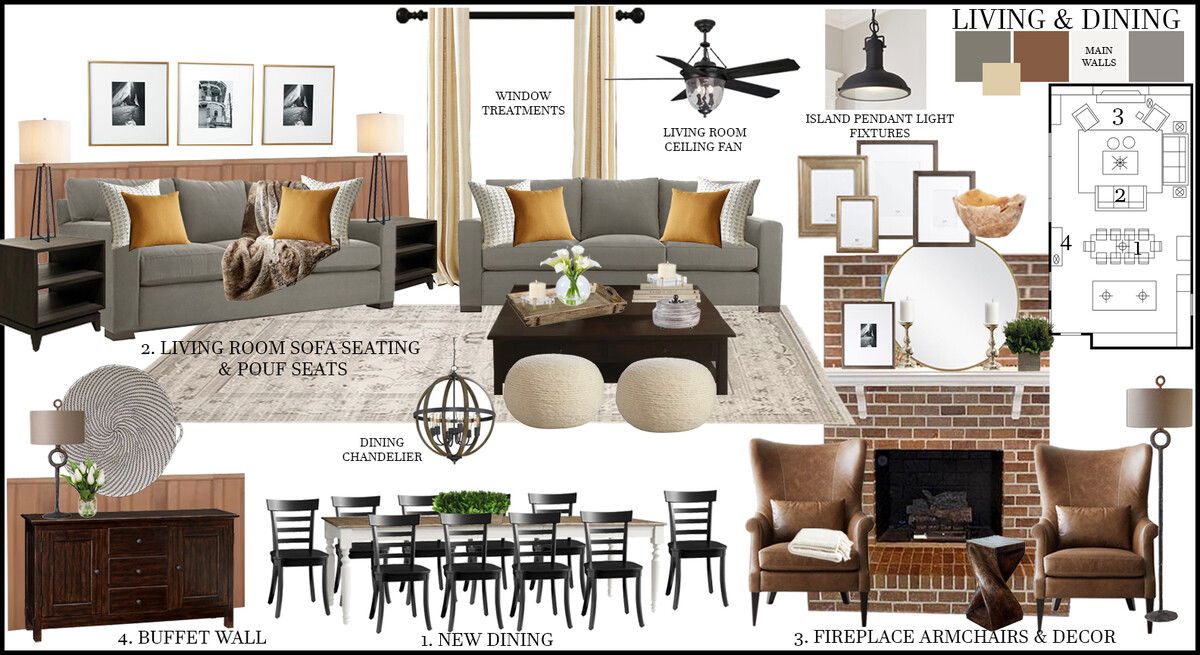


Decorilla Can
Pay for Itself
Pay for Itself
Update your space and gain access to exclusive discounts today!
My Combined Living/Dining ColorsMy Combined Living/Dining
Using lighter colors in your medium-sized room will make it feel more airy and bright
For your main color, we chose to use white/off-white as it offers a fresh, clean, feel to the space. White and off-white colors are often a favorite for walls because they are light, neutral, and match most color schemes. They are known to make rooms feel more airy and spacious.
Use an eggshell finish paint which has a very light touch of shine (similar texture to an eggshell as implied by its name). This finish is very often used for walls and is more durable and easier to clean than matte finish
For your main color, we chose to use white/off-white as it offers a fresh, clean, feel to the space. White and off-white colors are often a favorite for walls because they are light, neutral, and match most color schemes. They are known to make rooms feel more airy and spacious.
Use an eggshell finish paint which has a very light touch of shine (similar texture to an eggshell as implied by its name). This finish is very often used for walls and is more durable and easier to clean than matte finish
My Combined Living/Dining Colors
Color
Area
Name
Company / Code
Link
Mantel
White Pm -2
Benjamin Moore Pm-2
https://www.benjaminmoore.com/en-us/color-overview/find-your-color/color/pm-2/white?color=PM-2
My Combined Living/Dining Shopping List
| Decorilla Discount | Item | Description | Decorilla Discount | ||
|---|---|---|---|---|---|
10% Off | 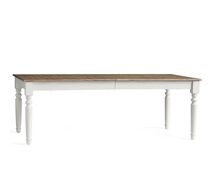 | Expertly crafted of solid pine wood, oak veneers and MDF.
Table is finished by hand using an exclusive layering technique that results in beautiful depth of color.
Finish is hand distressed.
All wood is kiln-dried, a process that ensures that the furniture will never split, warp, crack or mildew. | Order & Save | 10% Off | |
10% Off | 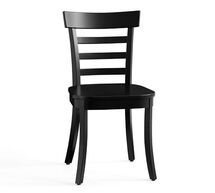 | Quantity: 10 | Black
Finished by hand and sealed with a protective lacquer.
Made of kiln-dried solid rubberwood.
Kiln-dried wood helps prevent warping, splitting, cracking and developing mildew.
Solidly constructed using tenon and groove joinery and corner blocks for exceptional stability.
Chair is sized for use with our small PB Classic Dining Cushion. | Order & Save | 10% Off |
10% Off | 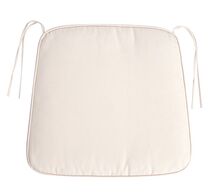 | Quantity: 10 | cotton - ivory | Order & Save | 10% Off |
28% Off | 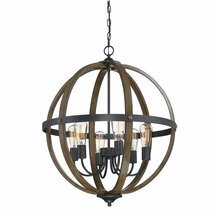 | Not Included:
Bulb
Features
Open orb
Product Details
Number of Lights: 6
Fixture Design: Candle Style
Primary Material: Metal
Dimmable: Yes | Order & Save | 28% Off | |
15% Off | 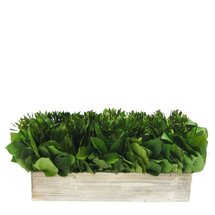 | White
dining table floral | Order & Save | 15% Off | |
28% Off | 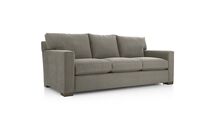 | Quantity: 2 | Fabric:Douglas, Nickel
Leg:Fossil | Order & Save | 28% Off |
16% Off | 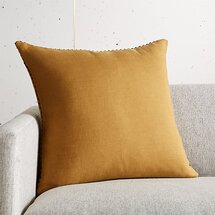 | Quantity: 4 | Dijon
100% linen
Down-alternative insert: 100% polyester fill (made in China) | Order & Save | 16% Off |
16% Off | 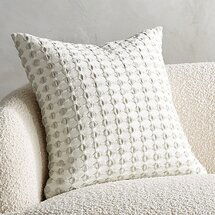 | Quantity: 4 | 20" Estela Grey and White Pillow with Down-Alternative Insert.
100% cotton
Stonewashed dye
Down-alternative insert: 100% polyester fill (made in China) | Order & Save | 16% Off |
16% Off | 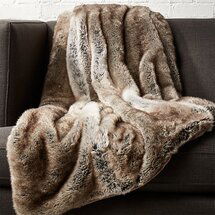 | Light Grey Faux Fur Throw. 48"Wx80"H
Front: Acrylic/poly blend
Back: 100% polyester velvet
Dry clean only | Order & Save | 16% Off | |
16% Off | 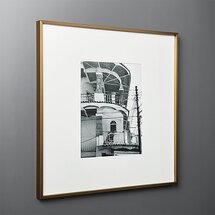 | Quantity: 3 | Aluminum frame with brass finish and glass
White paperboard mat
Hang vertically or horizontally on wall
Mounting hardware not included; mount using the existing saw tooth bracket clips that secure the backing of the frame | Order & Save | 16% Off |
10% Off | 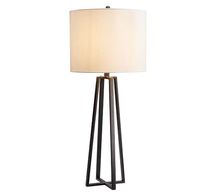 | Quantity: 2 | Bronze
Crafted from steel.
Finished by hand in antique brass or bronze.
Ivory linen shade is included.
On/off switch located on the socket.
UL listed. | Order & Save | 10% Off |
15% Off | 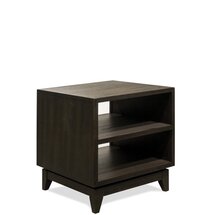 | Quantity: 2 | Umber | Order & Save | 15% Off |
35% Off |  | Tray Finished In A Heavily Distressed Antique Cream Finish With Natural Fir Wood Undertones And Antiqued Bronze Accents. Cutout Handles For Ease Of Carrying. | Order & Save | 35% Off | |
10% Off | 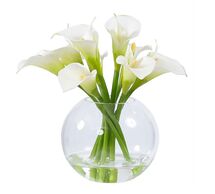 | white
Hand made of polyester and plastic with a wire center.
Hand painted and curled.
Features 9 stems and 9 blooms per arrangement.
For indoor use only.
Arranged in a glass vase. | Order & Save | 10% Off | |
35% Off |  | Heavy Crystal Block Candle Holders, Suspended By Machined Brass Finished Legs. Includes One, 3"x 3" And One, 4"x 3" Distressed Off-white Candle. Sizes: Sm-4x2x4, Lg-6x3x6 | Order & Save | 35% Off | |
3% Off | 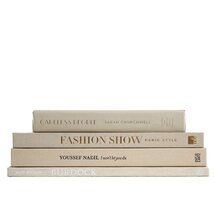 | Beige set of books. Books will not be the same as pictured. The color will be beige though. | Order & Save | 3% Off | |
35% Off |  | A Striking Addition To Any Dcor As Well As Being Functional. The Heavily Distressed, White Ceramic Glaze Has Chocolate Brown Undertones Accented With Plated, Antiqued Bronze Details. Removable Lid To Store Those Special Treasures. Due To The Nature Of Fired Glazes On Ceramic, Finishes Will Vary Slightly. | Order & Save | 35% Off | |
16% Off | 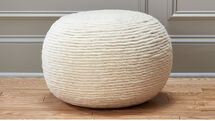 | Quantity: 2 | Handwoven
Boiled wool/nylon
100% cotton shell
100% poly fill
Use as extra seat or ottoman
Spot clean | Order & Save | 16% Off |
30% Off | 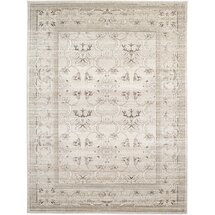 | Ivory | Order & Save | 30% Off | |
10% Off | 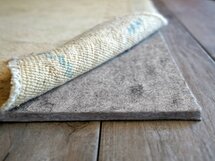 | MATERIAL: Recycled felt and natural rubber | Order & Save | 10% Off | |
10% Off | 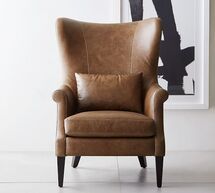 | Quantity: 2 | Fabric and Color:Leather, Statesville Toffee | Order & Save | 10% Off |
15% Off | 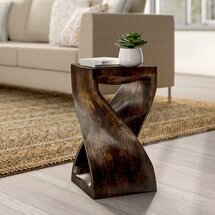 | Mocha | Order & Save | 15% Off | |
10% Off | 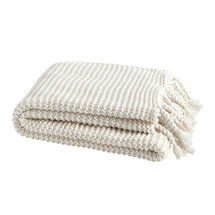 | ivory | Order & Save | 10% Off | |
35% Off |  | Hammered Cast Iron Finished In An Aged Rust Brown. The Round, Hardback Shade Is A Rust Beige Linen Fabric. | Order & Save | 35% Off | |
10% Off | 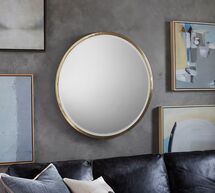 | gold
Frame is made of brass with a beveled glass mirror and MDF backing.
Features a gold or silver finish; back has a black finish.
Hangman mount; ITW hardware included.
Anti-tip kit included: comes with safety-tested mounting hardware, instructions and a nylon strap. To prevent injuries from furniture tip-over, this item should be permanently fixed to the wall. | Order & Save | 10% Off | |
10% Off | 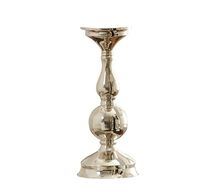 | Quantity: 2 | Order & Save | 10% Off | |
10% Off | 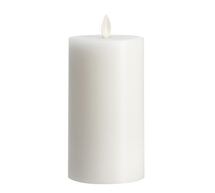 | Quantity: 2 | white | Order & Save | 10% Off |
15% Off | 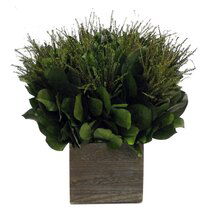 | brown | Order & Save | 15% Off | |
10% Off | 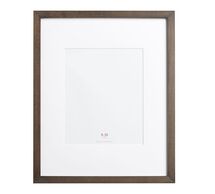 | Charcoal
for mantle | Order & Save | 10% Off | |
10% Off | 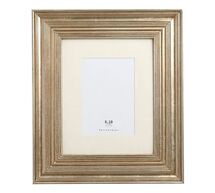 | Quantity: 2 | wide frame
for bookshelves | Order & Save | 10% Off |
10% Off | 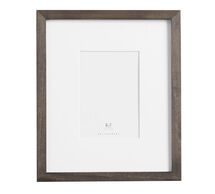 | Quantity: 2 | Charcoal
for bookshelves | Order & Save | 10% Off |
10% Off |  | Quantity: 2 | narrow frame | Order & Save | 10% Off |
16% Off | 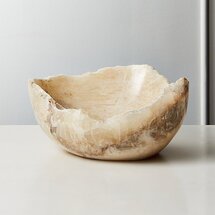 | decor for shelves | Order & Save | 16% Off | |
35% Off |  | Hammered Cast Iron Finished In An Aged Rust Bronze. The Round Hardback Drum Shade Is A Rust Beige Linen Fabric. | Order & Save | 35% Off | |
10% Off | 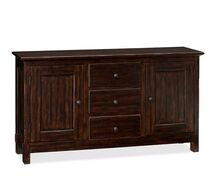 | Alfresco Brown | Order & Save | 10% Off | |
10% Off | 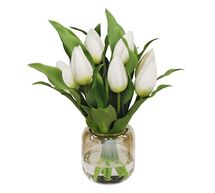 | Hand assembled of plastic, polyester with a wire center; glass vessel.
Includes approximately 10 Tulip stems. | Order & Save | 10% Off | |
10% Off | 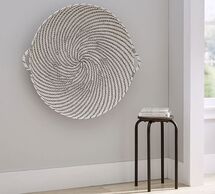 | Handmade of rattan and strip soligia.
Features an elegant black and white finish.
D-ring backing for mounting.
Mounting hardware included; anchors and screws. | Order & Save | 10% Off | |
6% Off | 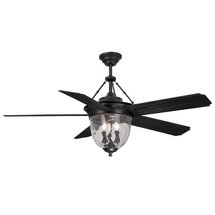 | Color: Blackened Bronze
Dimmable: Yes
Downrods Included: (1) 10"
Dual Mount: Yes
Fan Control: Both Hand Held Remote & Wall Contol
Fan Speed: 3 Speeds
Indoor-Outdoor: Yes
Light Kit: Yes | Order & Save | 6% Off | |
6% Off | 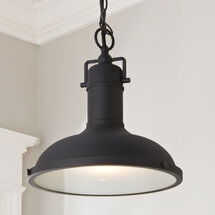 | Quantity: 2 | Bulb Base: US Medium-E26
Chain Length: 36
Color: Black
Cord Length: 72
Indoor-Outdoor: Yes
Material: Glass, Metal
Max Bulb Wattage: 60 | Order & Save | 6% Off |
15% Off | 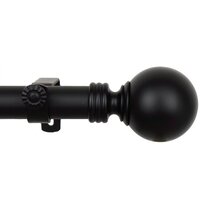 | black | Order & Save | 15% Off | |
10% Off | 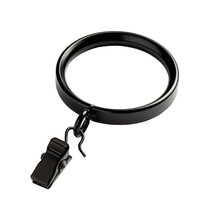 | Quantity: 4 | black | Order & Save | 10% Off |
10% Off | 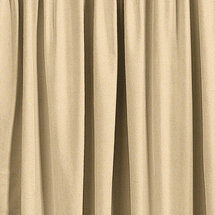 | Quantity: 4 | ivory burlap | Order & Save | 10% Off |
231777523177762317816231778923177772317778231777923177802317781231778223177902317791231778323177842317814231781323178152317785231778623177872317788231779223177932317794231779623177972317798231779923178012317800231780223178032317804231779523178052317806231780723178082317809231781023178112317812

Decorilla Can Pay For Itself
Shop with Decorilla and Save!
Access Exclusive Trade Discounts
Enjoy savings across hundreds of top brands–covering the cost of the design.
Convenient Shipment Tracking
Monitor all your orders in one place with instant updates.
Complimentary Shopping Concierge
Get the best prices with our volume discounts and personalized service.
Limited Time: 20% Off Your First Project!
20% Off Your First Project!
Available To Project Holder Only.
Available To Project Holder Only.
Get a design you'll love - Guaranteed!

What’s My Interior
Design Style?
Discover your unique decorating style with our fast, easy, and accurate interior style quiz!
Limited Time Only
20% Off
Your New Room Design
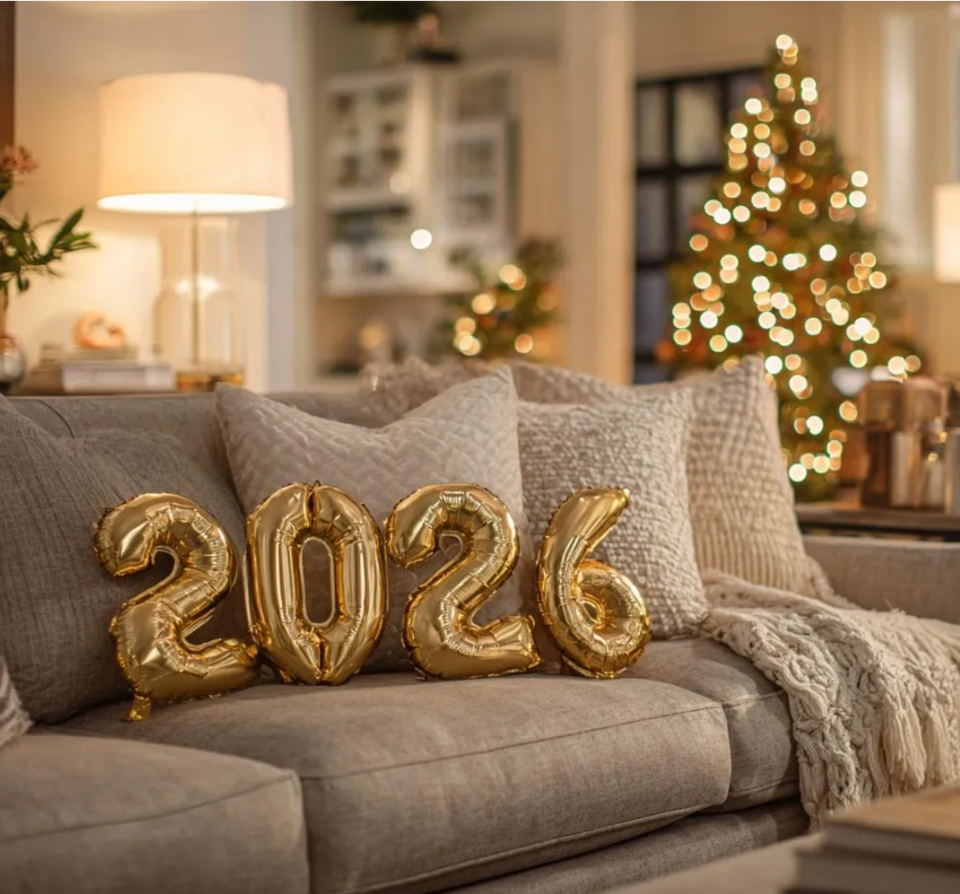
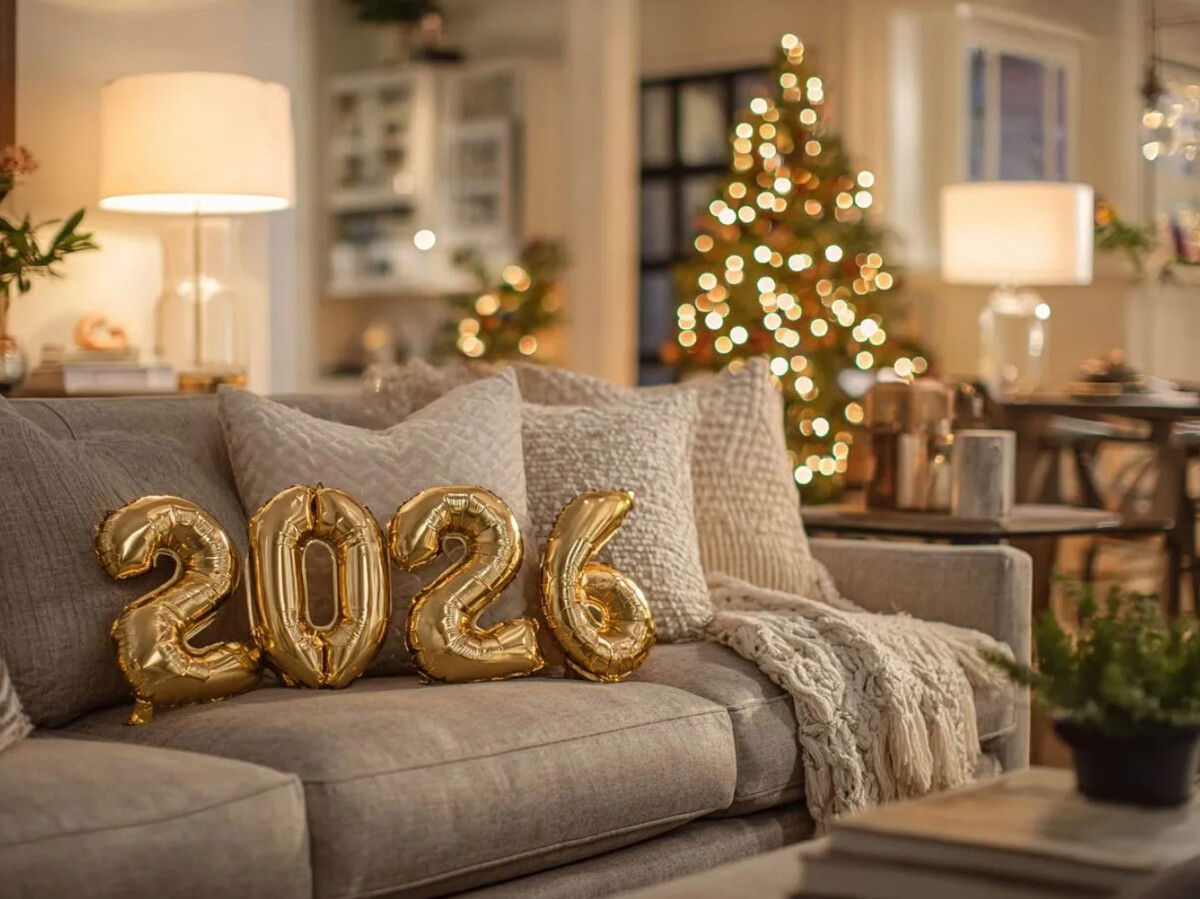
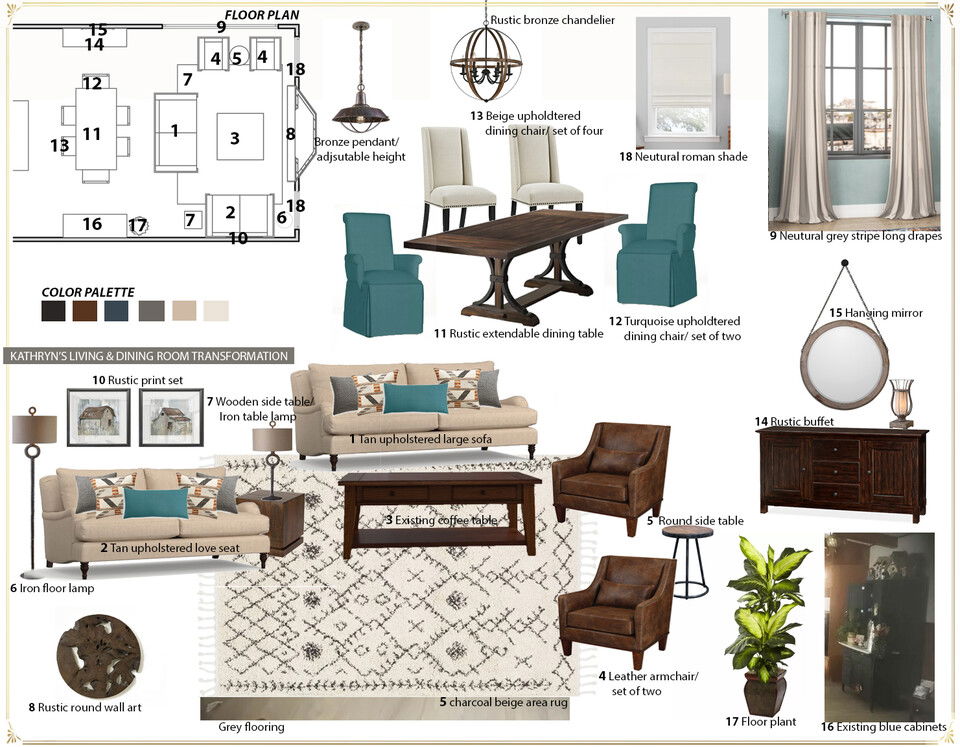
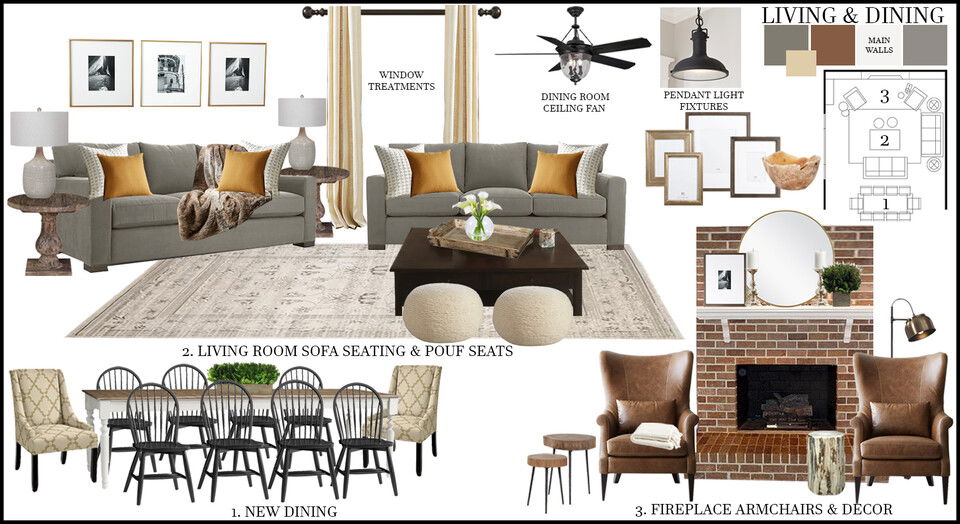
Testimonial