| | Loloi Collection
Corvus Rug11'6" L x 8'6" W | Intricately handwoven with delicate, fine yarns that amplify the rug's layered and dimensional geometric design. While the rug itself is thick and sturdy, the colors and patterns have a casual lightness that can work in many spaces, from busy living rooms to serene bedrooms. Handwoven of wool and cotton in India. | Order & Save | |
| | Loloi Collection
Eco-Plush 1/4" Rug Pad8'6" x 11'6"
(Finished pad will be custom cut to 8' 4" x 11' 4".) | Tightly woven of 100% recycled felt made from new unused carpet fibers and yarn. Eco-Plush pads will cushion and protect your floors for years to come. They’ll also help soundproof and insulate your home. | Order & Save | |
| | Uttermost Collection
Dombroski 62" Pedestal Dining Table
30'' H X 62'' W X 62'' L | This White Ash Round Dining Table is perfect for a casual family breakfast or an elegant dinner party. The white Ash wood finish brightens up your dining space and the versatile, classic design blends into any decor style. Handcrafted with premium Ash wood and manufactured wood, this sophisticated dining table will stand the test of time. | Order & Save | |
| | Uttermost Collection
Mid-Century Dining Chair - Metal Legs20.5"w x 24.5"d x 32.5"h
Quantity: 6 | Fabric and Color: Dijon, Deluxe Velvet
Finish: Oil Rubbed Bronze | Order & Save | |
| | Surya Collection
Cotton Velvet Stripes P. Kit 18"H x 18"W 100% Polyester,100% Polyester18" W x 18" H
Quantity: 2 | Front: 100% Cotton, Back: 100% Cotton
Knife Edge
Button
Colors: Olive | Order & Save | |
| | Global Views
Faux Yellow & Orange Tulip Composed Arrangement, 14''OVERALL:
8" w x 8" d x 17" h
STEM:
16" l
VESSEL:
6" w x 6" d x 4.5" h | Hand assembled of plastic and polyester over a wire center. Includes approximately 12 tulip stems. Includes clear glass vase. Imported. Wipe with a soft, dry cloth. Do not expose to direct sunlight. | Order & Save | |
| | Uttermost Collection
Fishbone 77" Buffet, Black77"w x 16"d x 33.5"h | KEY DETAILS Mango wood top, frame and sides in a Black finish. Iron legs in a Gray finish. 4 doors open to reveal cabinets. Engineered wood shelves are adjustable. Comes with anti-tip kit which includes safety-tested mounting hardware, instructions and a nylon strap. To prevent injuries from furniture tip-over, this item should be securely fixed to the wall. Accommodates a flat screen TV up to 55"w with a maximum weight of 70 lbs. Make sure it fits! See our guide on measuring for delivery. Made in India. | Order & Save | |
| | Uttermost Collection
Tapered Alabaster Table LampOVERALL:
10" diam, 19.5" h
SHADE:
10" diam, 11.5" h
BASE ONLY:
7.5" diam, 8" h
CORD:
8.25’ l | Construction Handcrafted of alabaster stone with steel harp. Due to the nature of the natural alabaster each piece will vary slightly and no two pieces will be exactly alike. Includes a White linen shade. Clear cord. On/off switch located in line. Dry UL listed. Accommodates one 60W Type A standard bulb or LED equivalent. Imported. Care Dust with a soft, dry cloth. To protect finish, we do not recommend the use of household cleaners or abrasives. Do not exceed specified wattage. | Order & Save | |
| | Arte International
Your Dream Is Outside Your Comfort Zone Wall Art34"H, 26"W
1.25" projection | Striking stripes, shapes, and swirls in bold hues intertwine, inspiring you to venture beyond your comfort zone to truly realize your dreams. | Order & Save | |
| | Arte International
Poppies Vase Wall Art34.5"H, 26.5"W | A well-designed gallery wall is a masterpiece in itself. Artfully Walls is an art and curating service that carefully selects work from artists around the world and then matches the pieces to the size, color scheme or inspiration of a space. | Order & Save | |
| | Global Views
Sheley Ceramic Table Vase9.75" H x 5.5" W x 5.5" D | Ceramic Vase | Order & Save | |
| | Global Views
Sunset Vase13.75"H, 7.75" diameter | Featuring an organic modern shape, this handcrafted vase is a worthy vessel for fresh bouquets and vibrant botanicals.
Handcrafted glass
Due to the handcrafted nature of this item, expect slight variation in the appearance of each unique piece
Wipe clean with soft cloth | Order & Save | |
| | Global Views
Sianella Chandelier - 6 Light33"Hx51.75"Wx51.75"D | Sianella features teetertotter adjustment capabilities to position the illumination where needed most. This sputnik design showcases six tubular-styled LED energy-efficient lightbulbs - these bulbs help heighten the overall look by adding a touch of mid-century glamour. | Order & Save | |
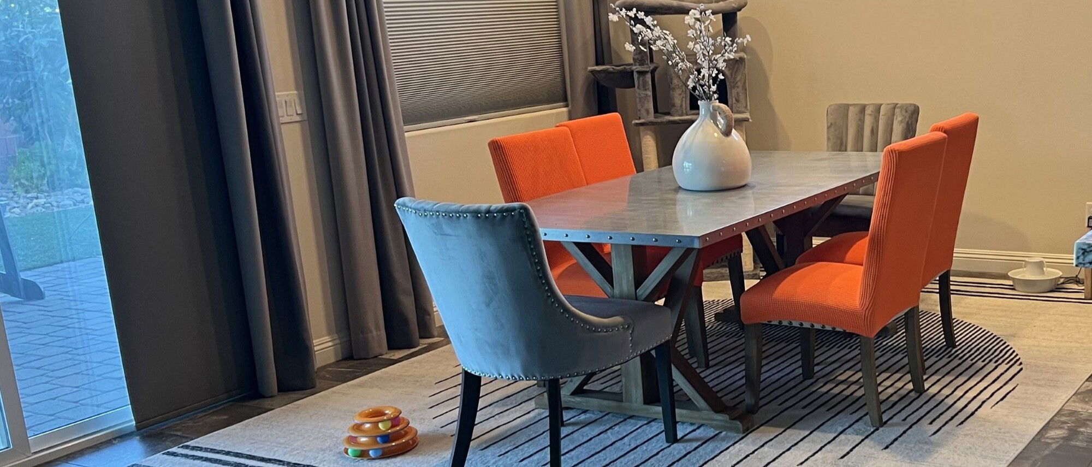
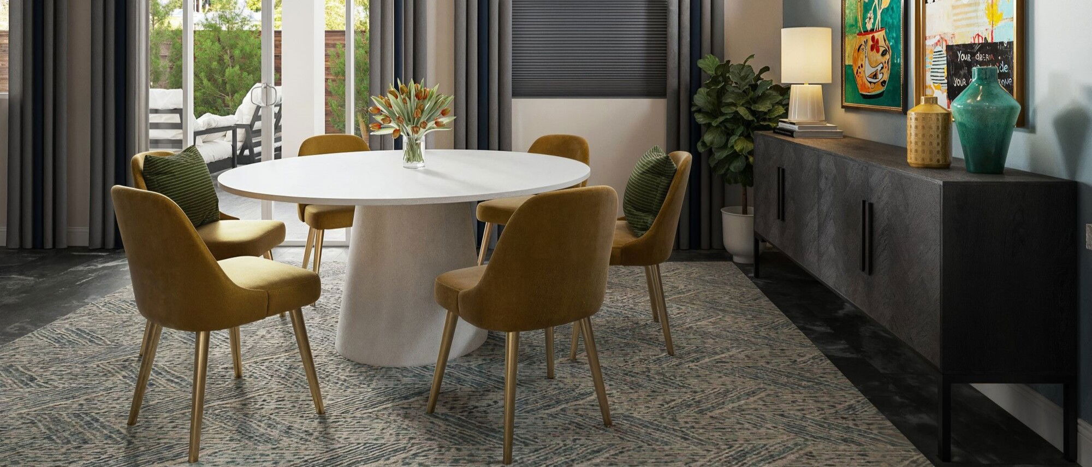




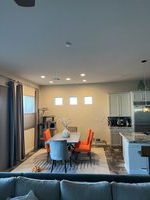
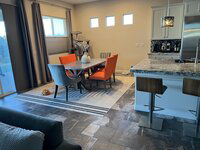
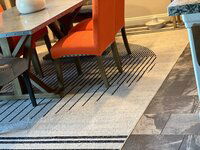
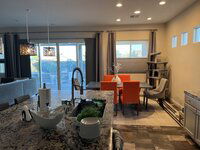
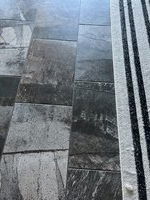
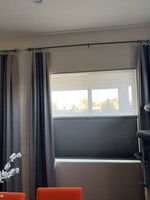
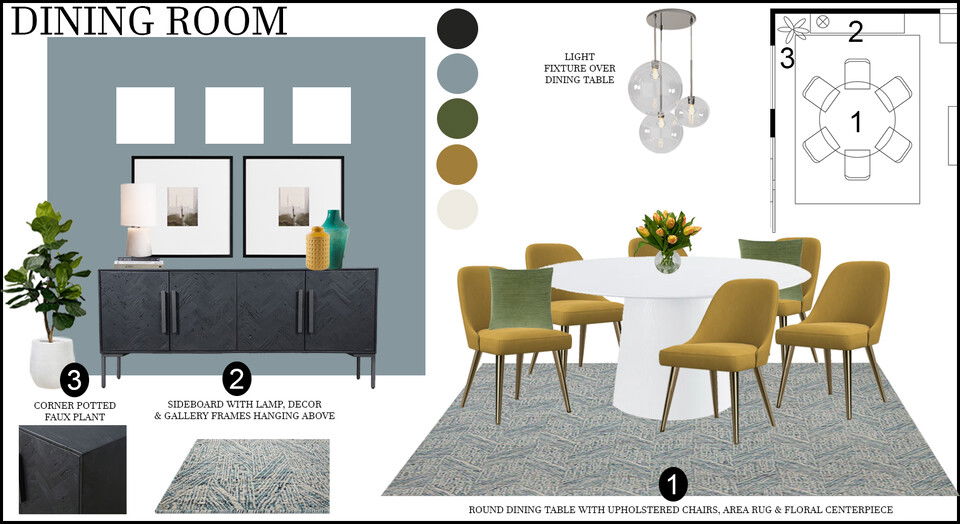
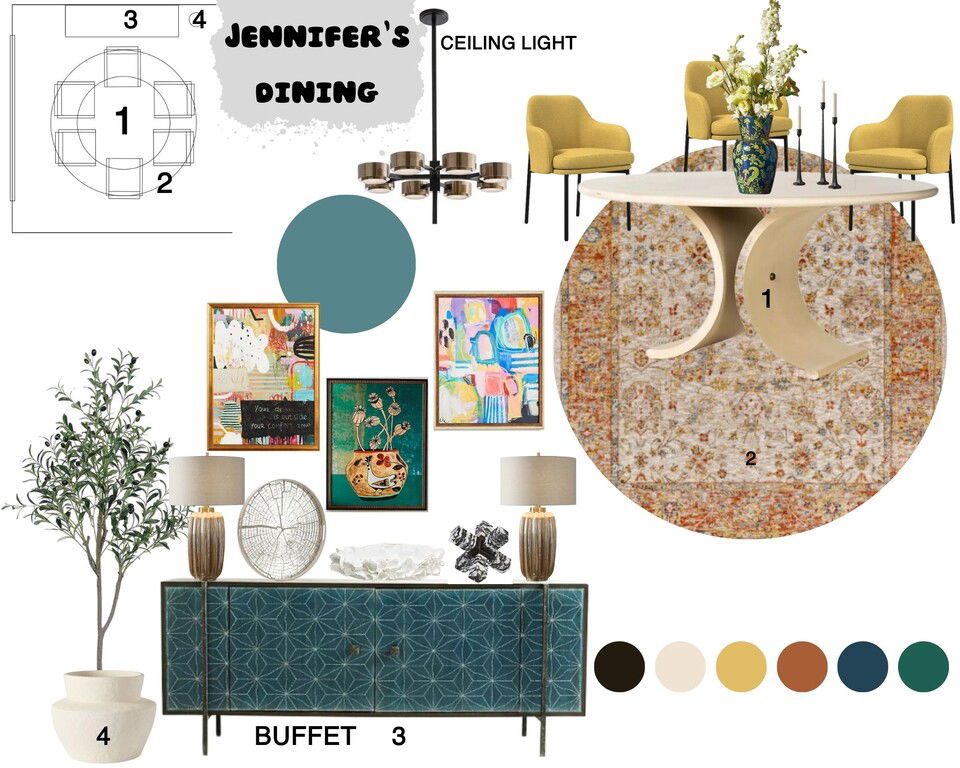
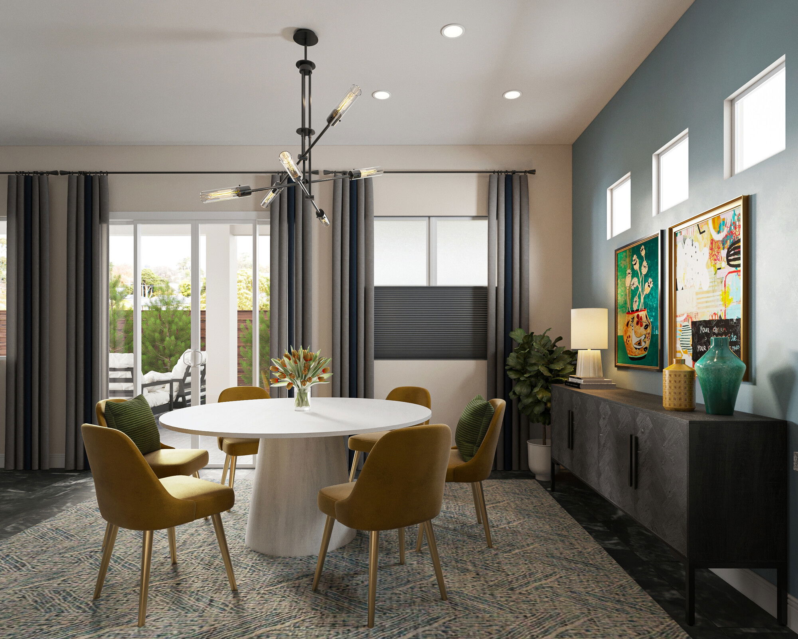
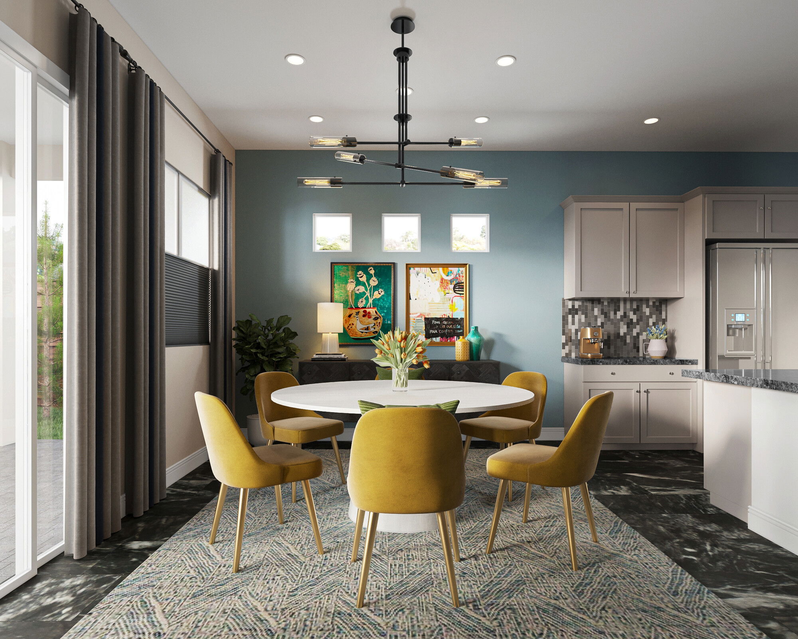
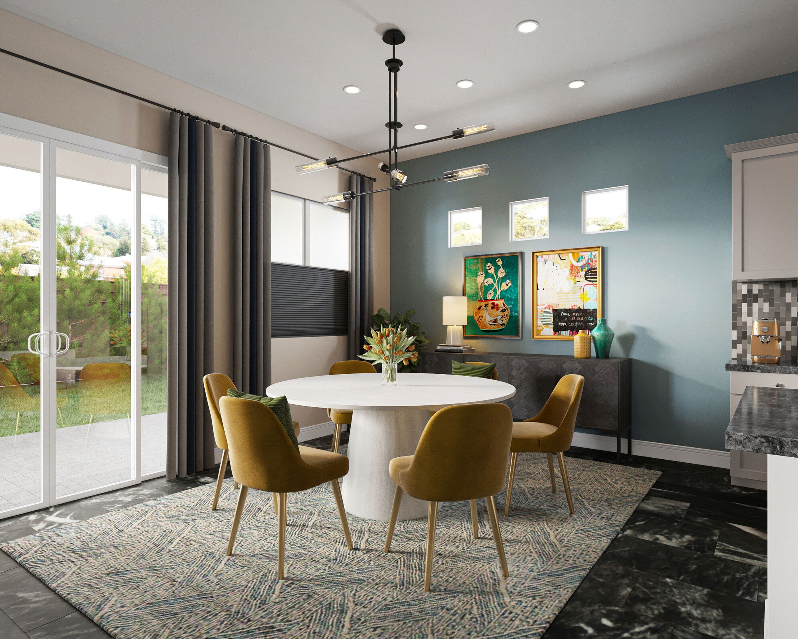



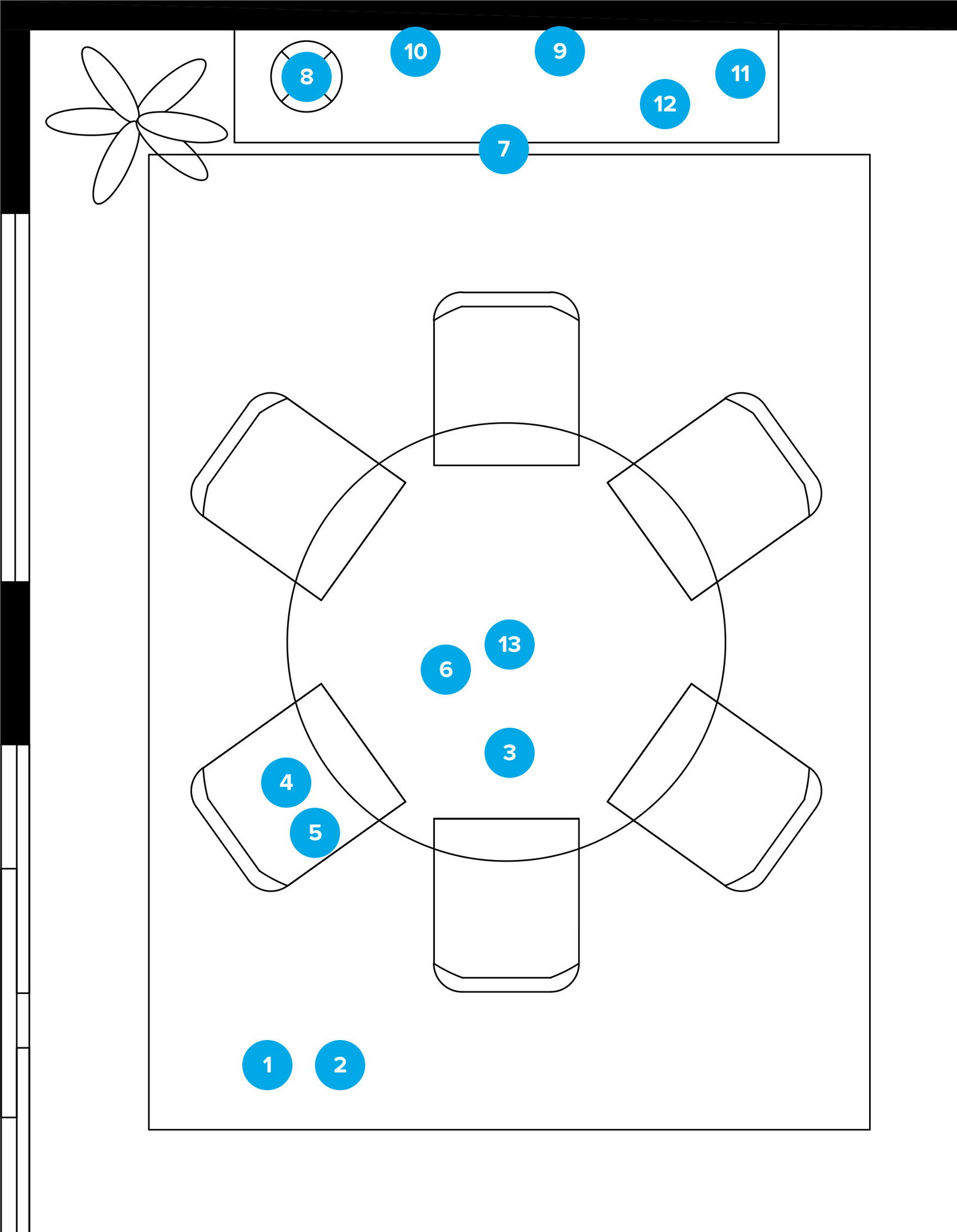
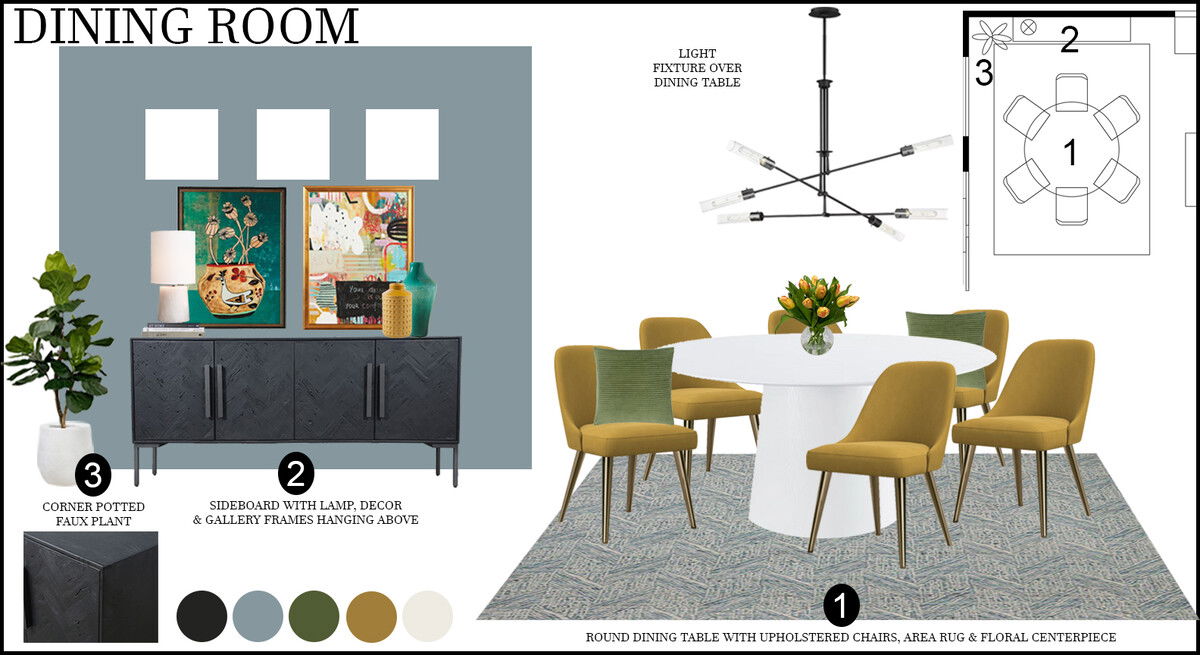


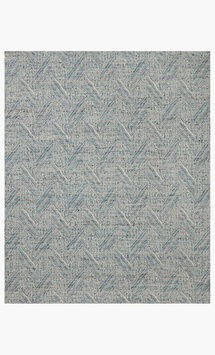
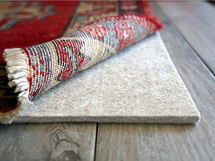
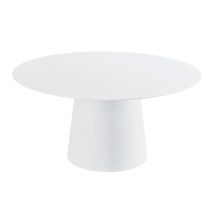
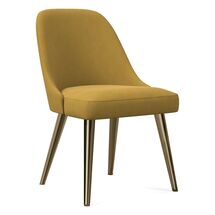




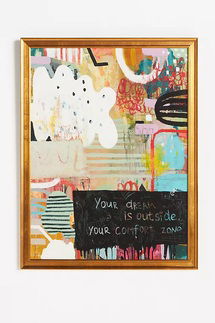
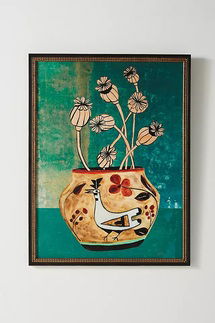
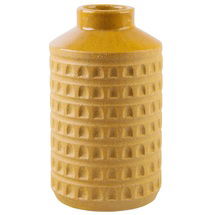
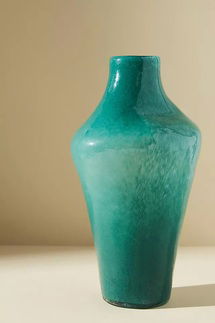
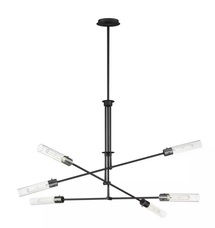


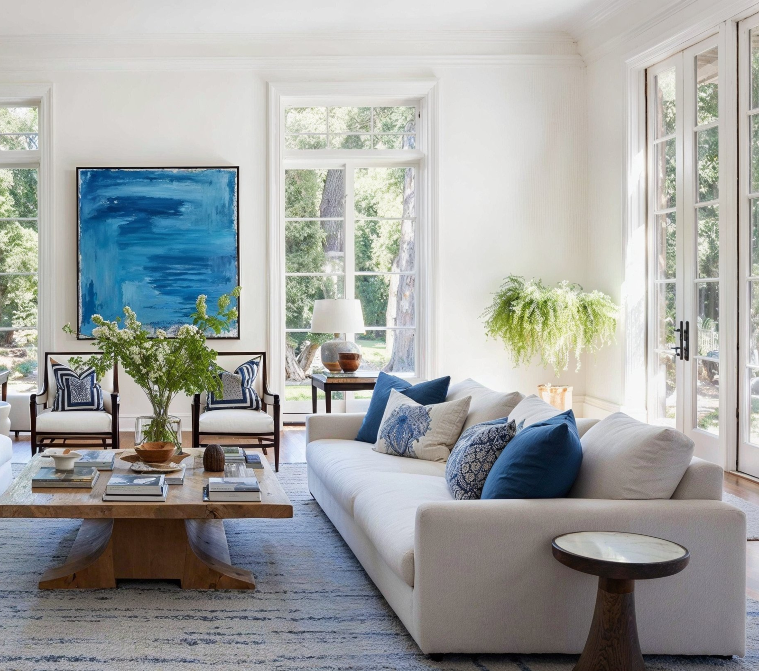

Testimonial