Cozy & Chic Small Condo Interior Design
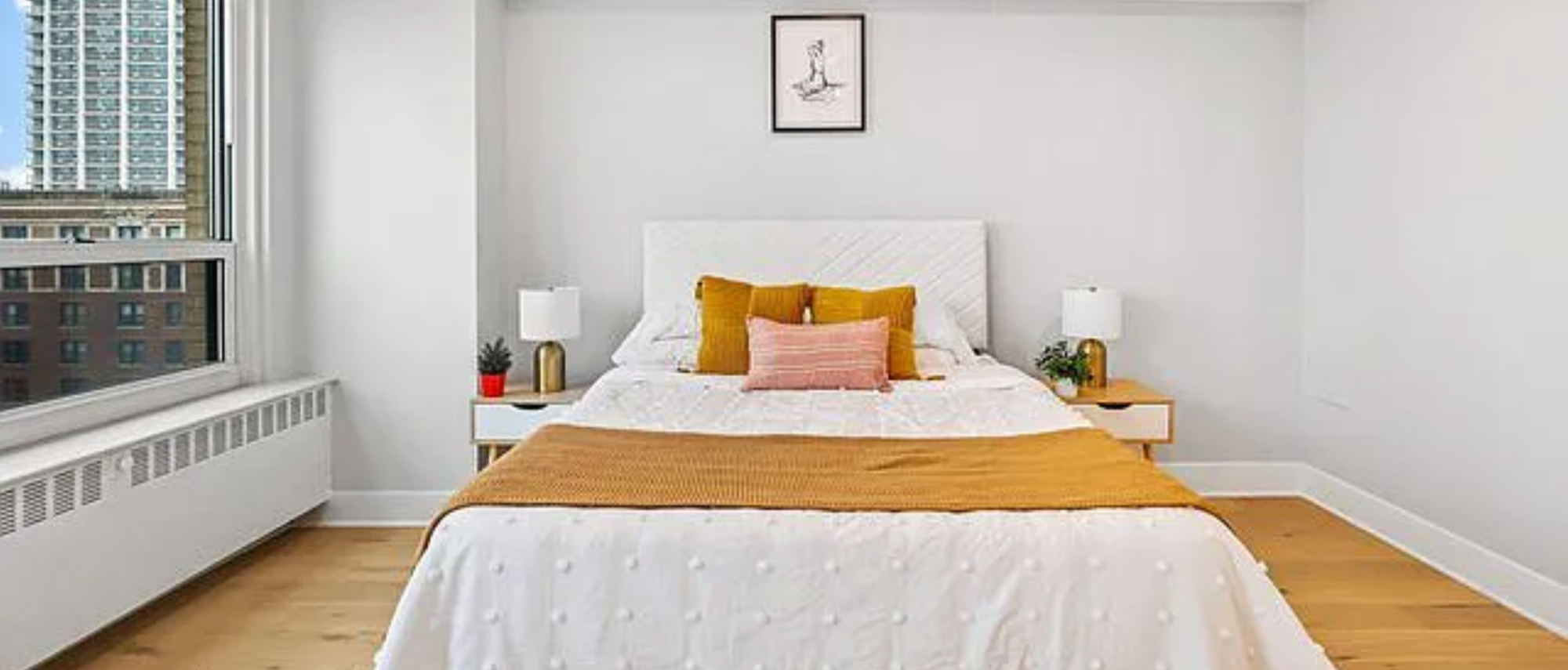
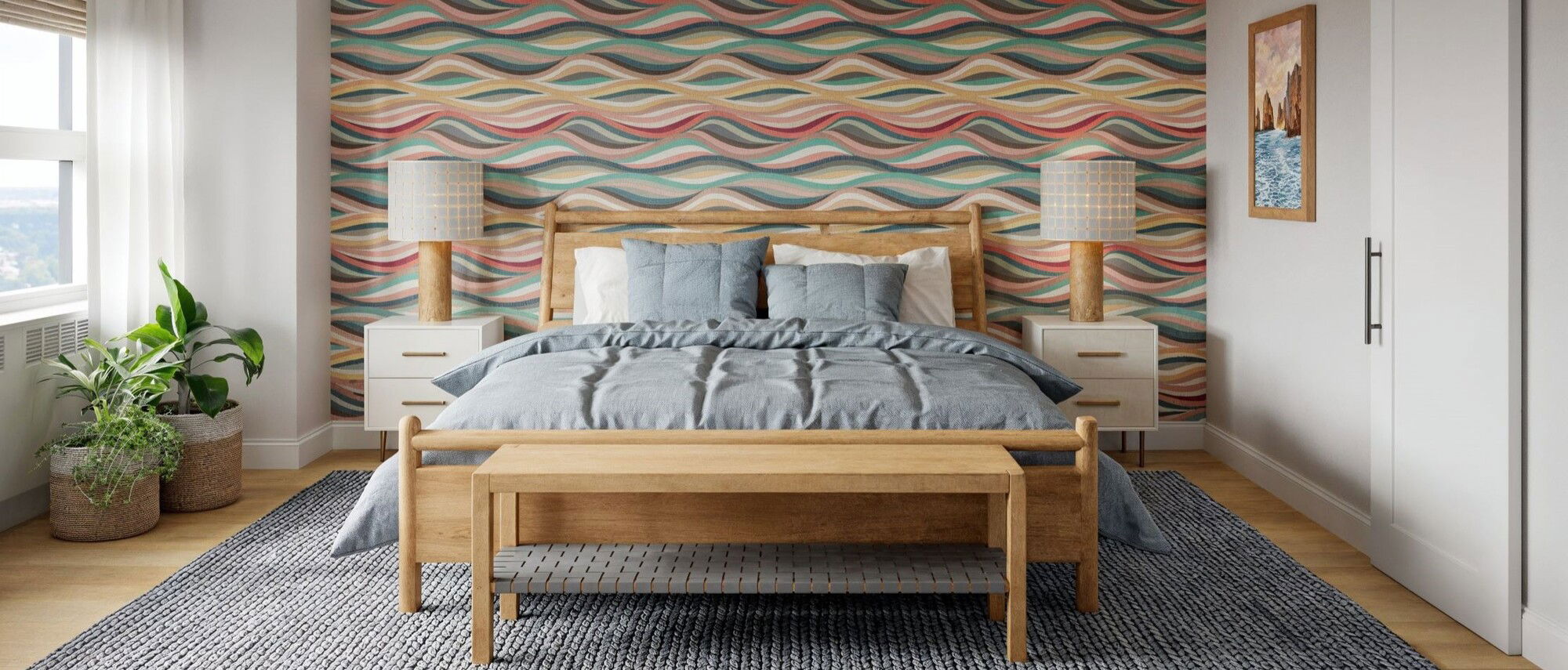



multiple
professional designers & their perfect design!
- Main style: Eclectic
- Sub-style:
- Main style: Eclectic
- Sub-style:

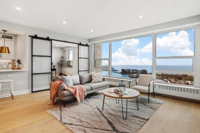

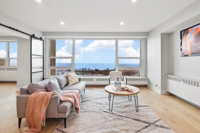
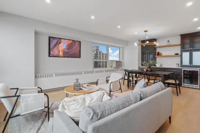
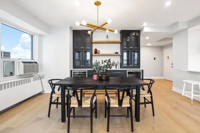
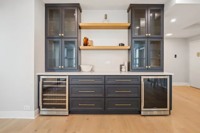
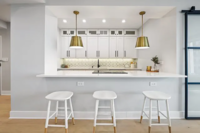
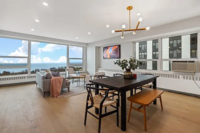
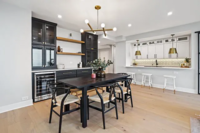
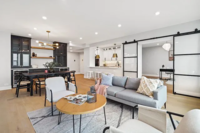
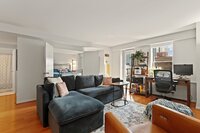
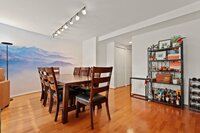

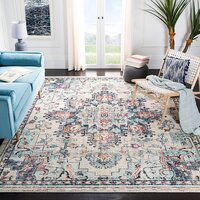
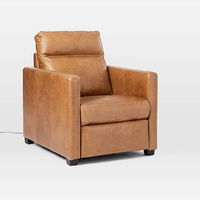
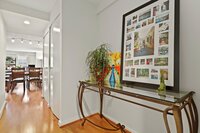
I also included photos of my space to help you get a feel for my current space. I like my current space but I just want more of a curated feel. Right now my hutch and shelves have a lot and I don't want my new space to be cluttered. I also love art: landscapes, travel... my art are gifts from family.
In addition, I have a huge wine and spirits collection that I want hidden in the storage with some interesting pieces on the open shelves. But easy to bring things out and throw a party - pick among the wine, whiskey, and gins in my collection
Maybe keep (budget permitting): dining table and chairs, art, maybe incorporating some of the smaller pieces into a collage wall.
Lastly, I am a heavy person with more heavy people in the family. Must ensure all furniture selected can handle 300lbs per seat.

















I also included photos of my space to help you get a feel for my current space. I like my current space but I just want more of a curated feel. Right now my hutch and shelves have a lot and I don't want my new space to be cluttered. I also love art: landscapes, travel... my art are gifts from family.
In addition, I have a huge wine and spirits collection that I want hidden in the storage with some interesting pieces on the open shelves. But easy to bring things out and throw a party - pick among the wine, whiskey, and gins in my collection
Maybe keep (budget permitting): dining table and chairs, art, maybe incorporating some of the smaller pieces into a collage wall.
Lastly, I am a heavy person with more heavy people in the family. Must ensure all furniture selected can handle 300lbs per seat.

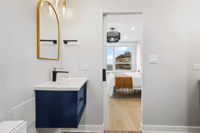
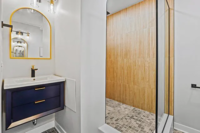
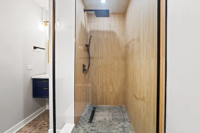
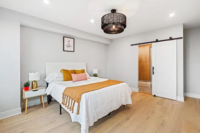
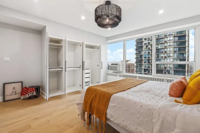
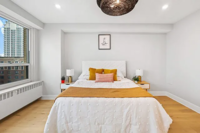
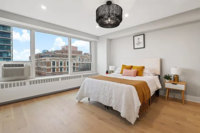
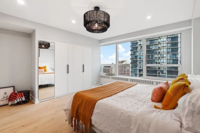










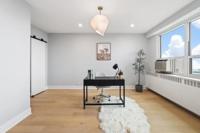
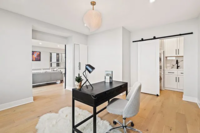
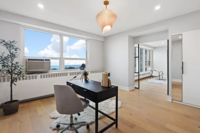
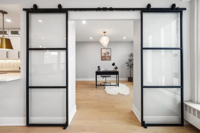
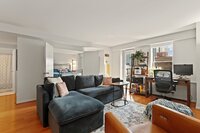
For my current condo my office chair has wheels and has damaged the floors quite a bit. I want to protect my new engineered white oak floors!
My preference would be to keep the recliner in the living room and create a reading nook with a chaise lounge if possible. Open to suggestions if the recliner would be better here.
Open to keeping the shelves pictured or moving on since they are dark.
Reminder - heavy person so anything selected should allow for 300lbs per seat






For my current condo my office chair has wheels and has damaged the floors quite a bit. I want to protect my new engineered white oak floors!
My preference would be to keep the recliner in the living room and create a reading nook with a chaise lounge if possible. Open to suggestions if the recliner would be better here.
Open to keeping the shelves pictured or moving on since they are dark.
Reminder - heavy person so anything selected should allow for 300lbs per seat
Get a design you'll love - Guaranteed!
- My Combined Living/Dining
- My Master Bedroom
- My Home Office + Reading Room
- Project Shopping Lists & Paint Colors
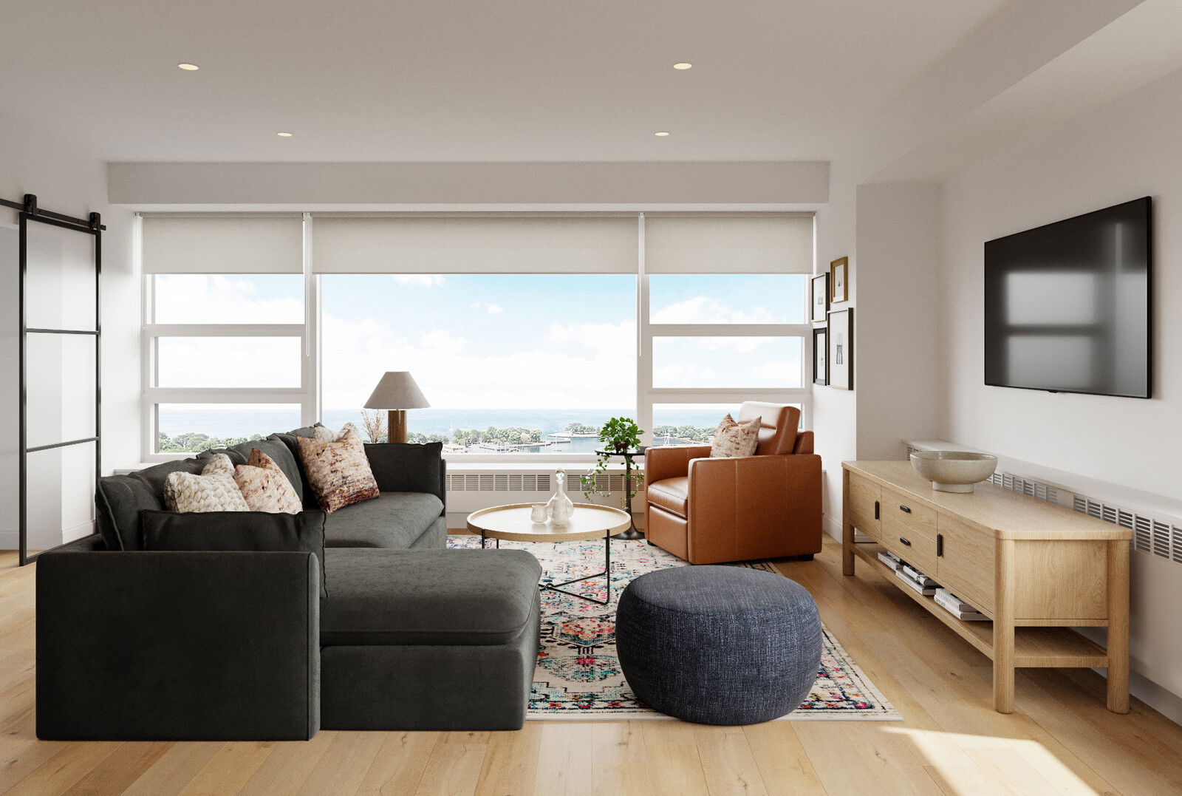
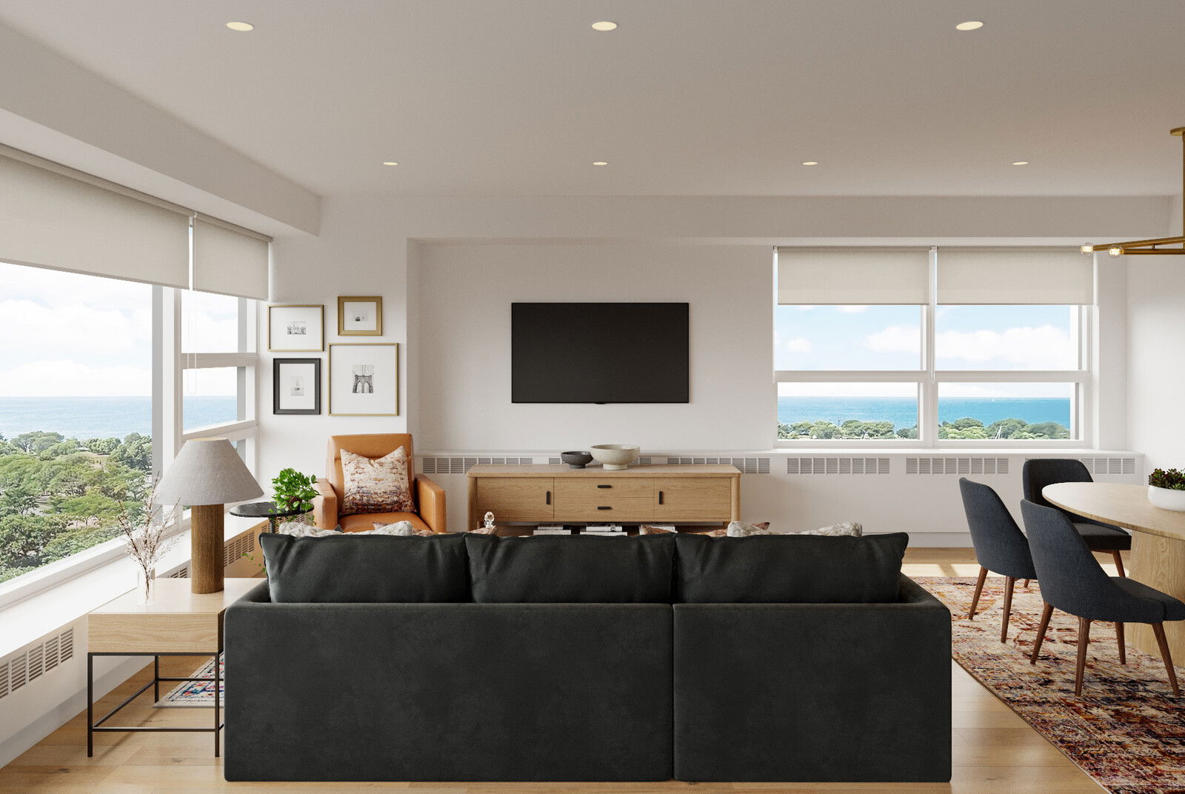
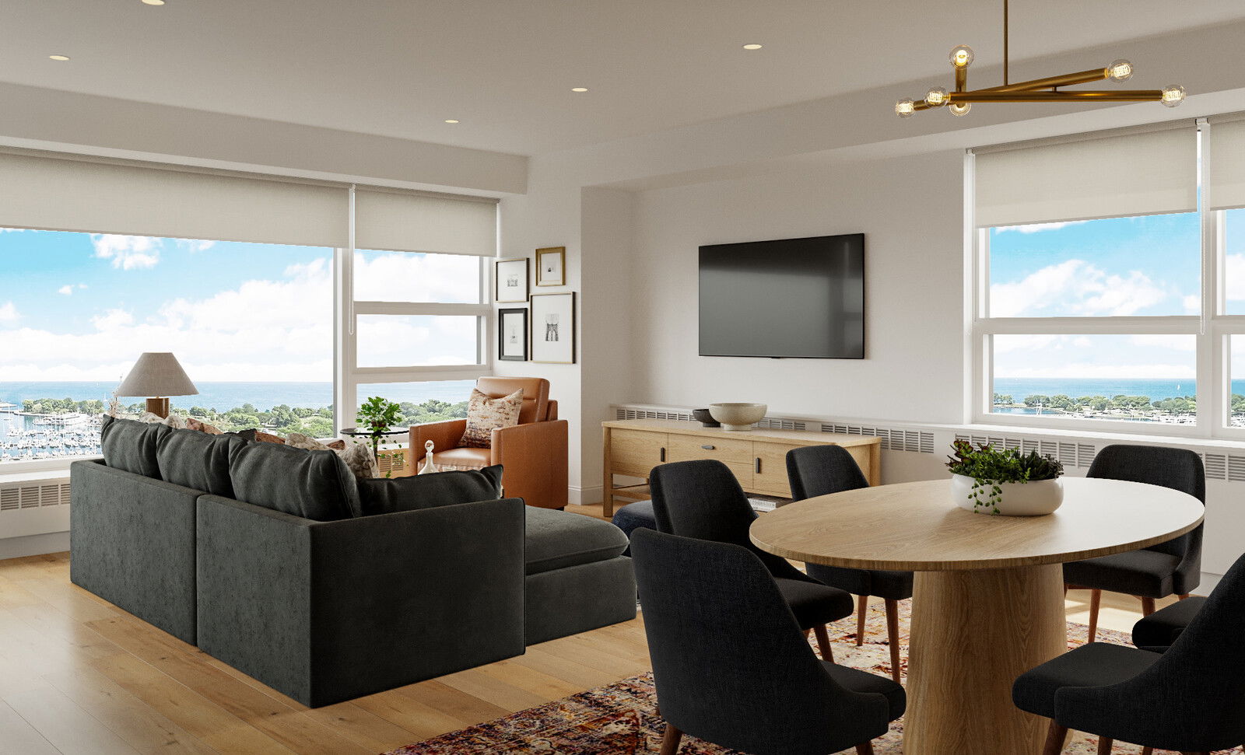
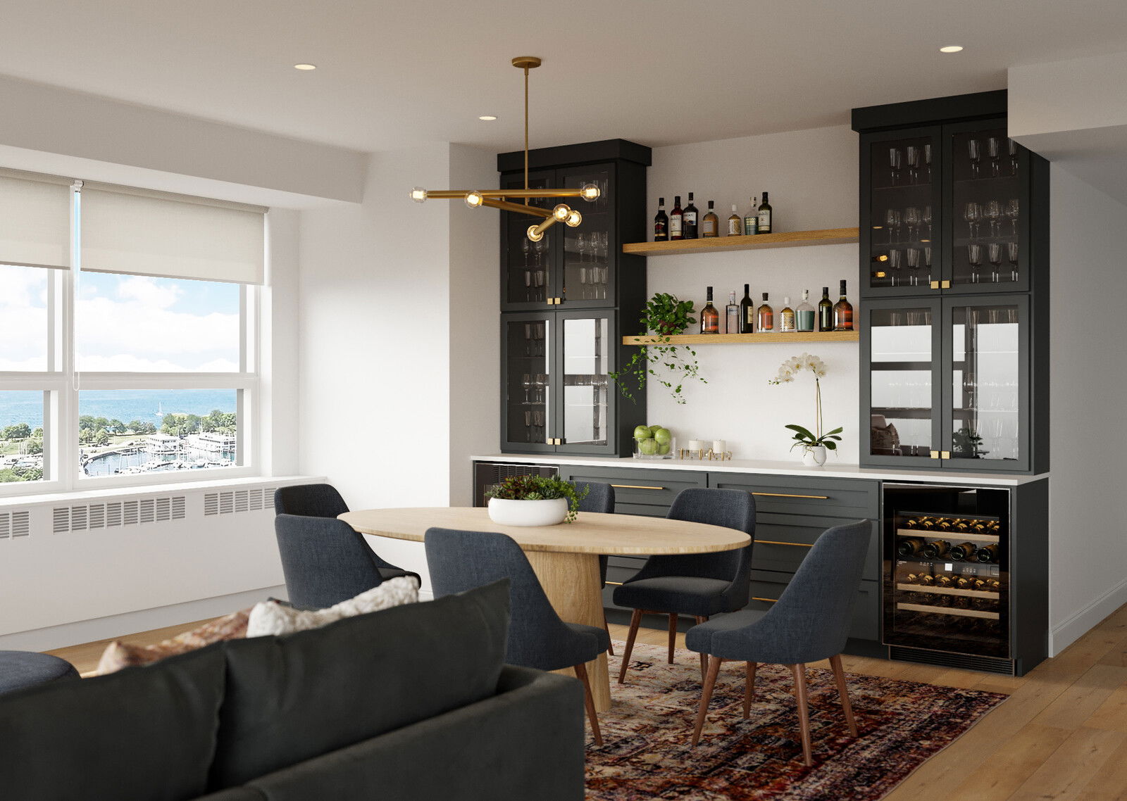




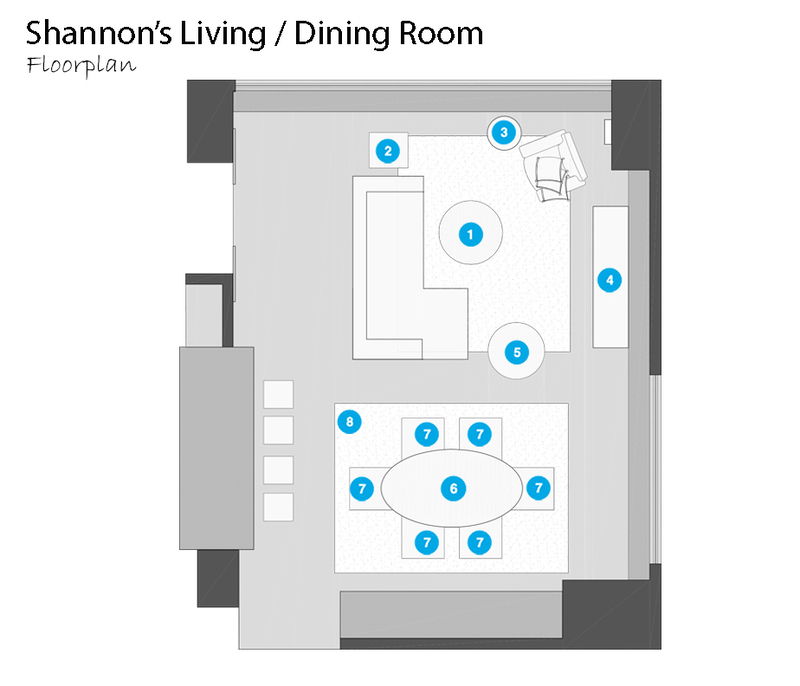
- 1 Dining chair
- 2 Coffee table
- 3 Area rug
- 4 Side table
- 5 Side table
- 6 Media console
- 7 Ottoman
- 8 Dining table
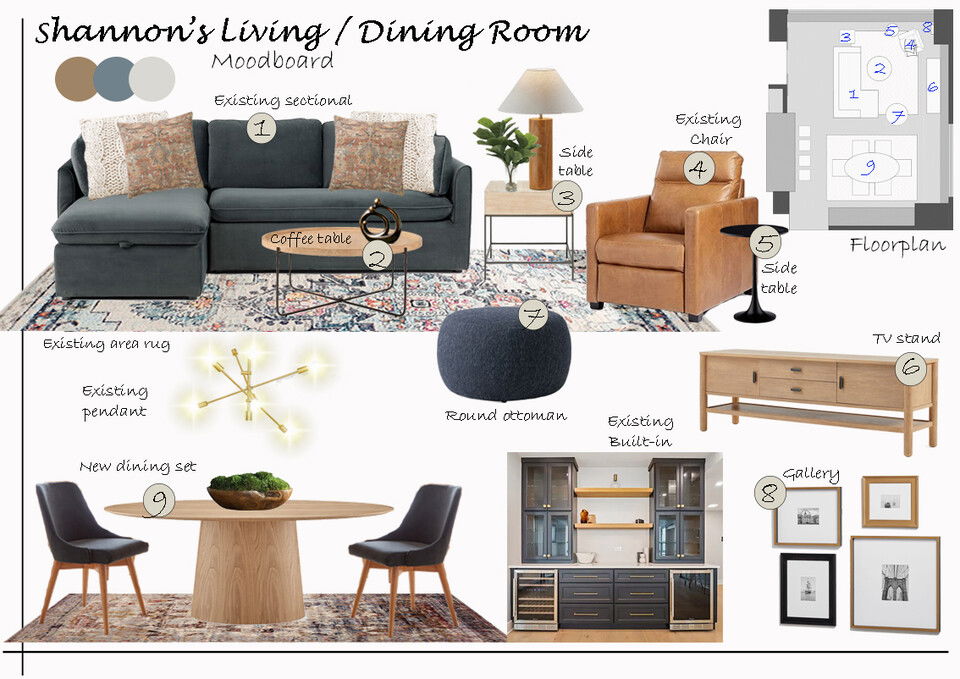
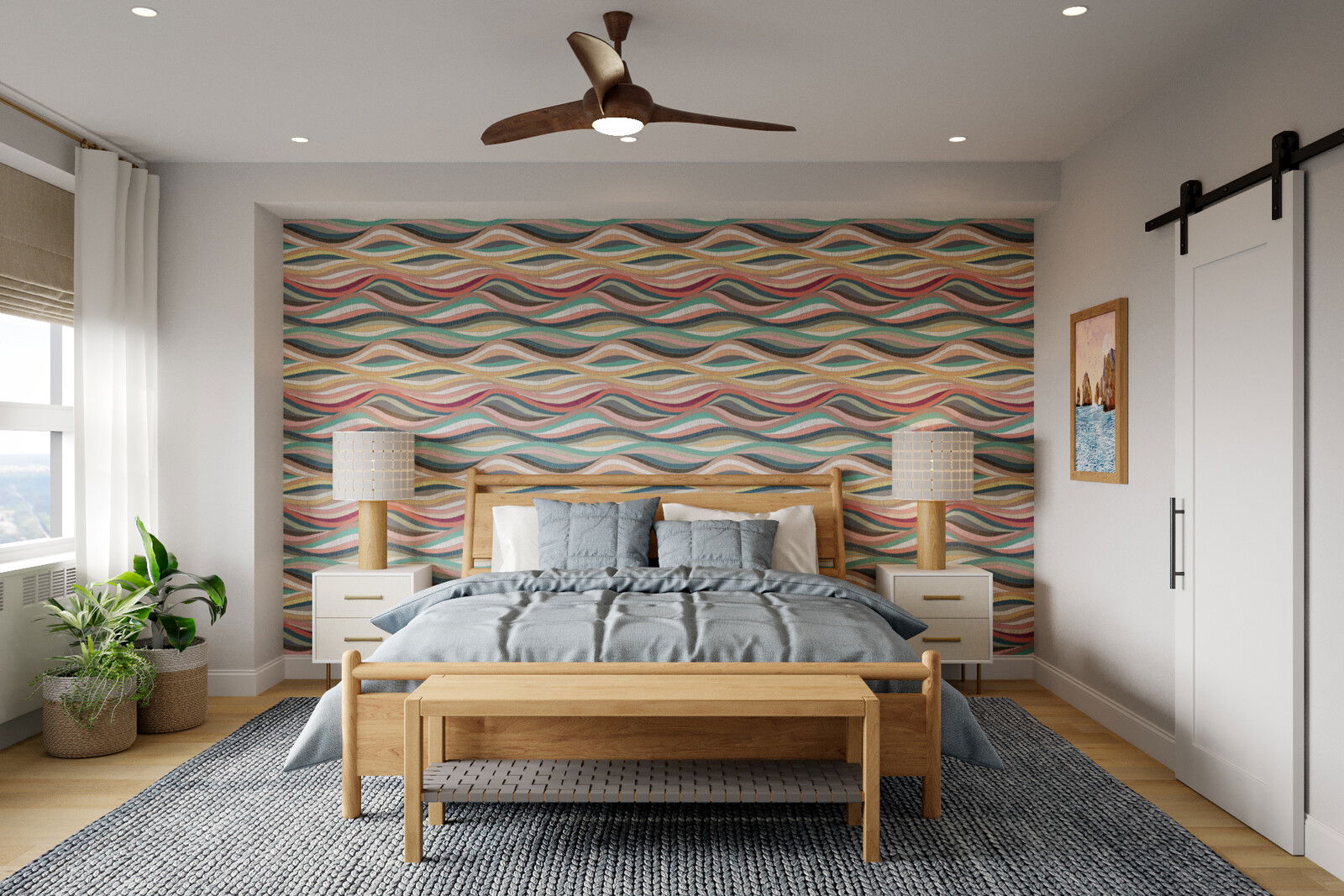
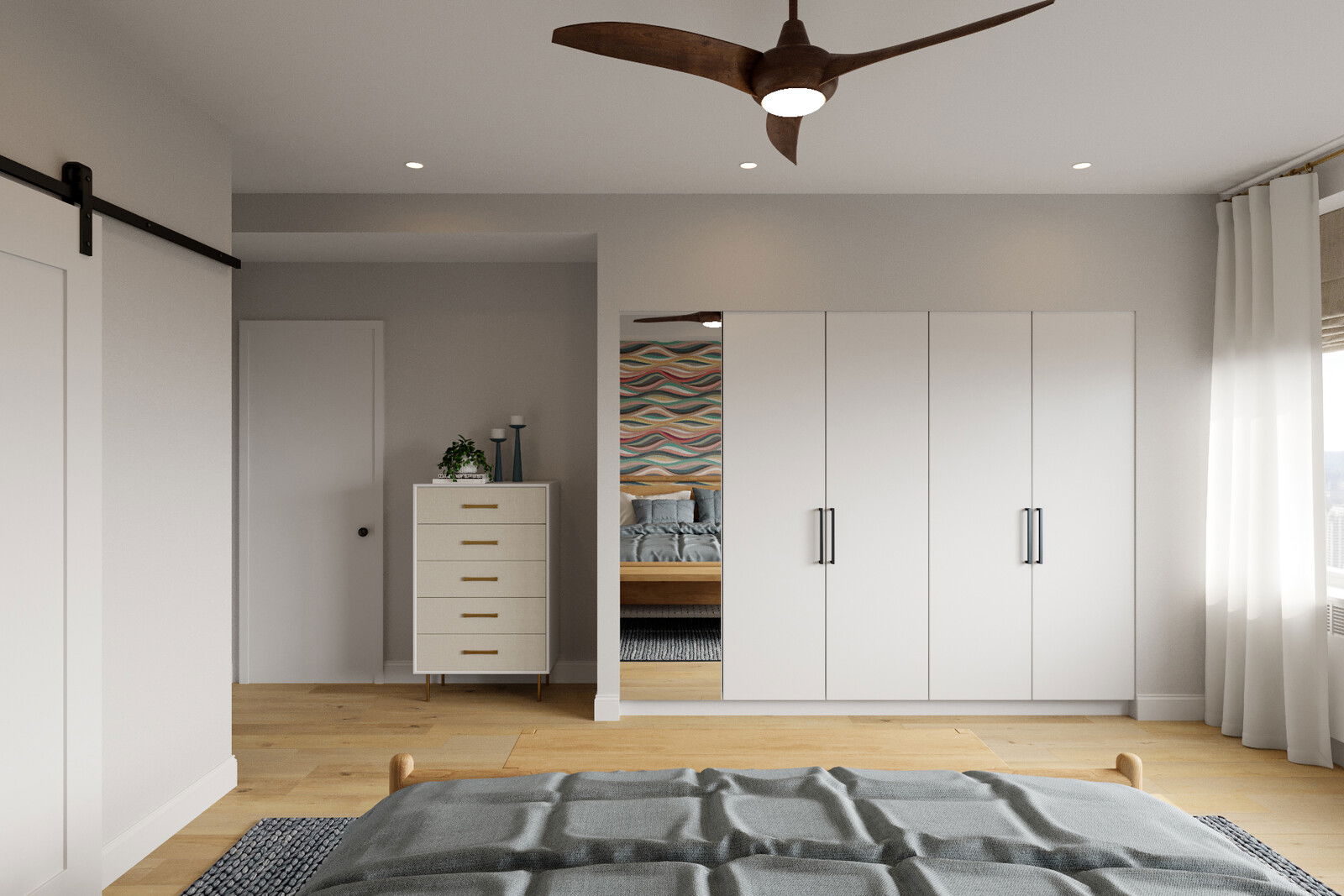
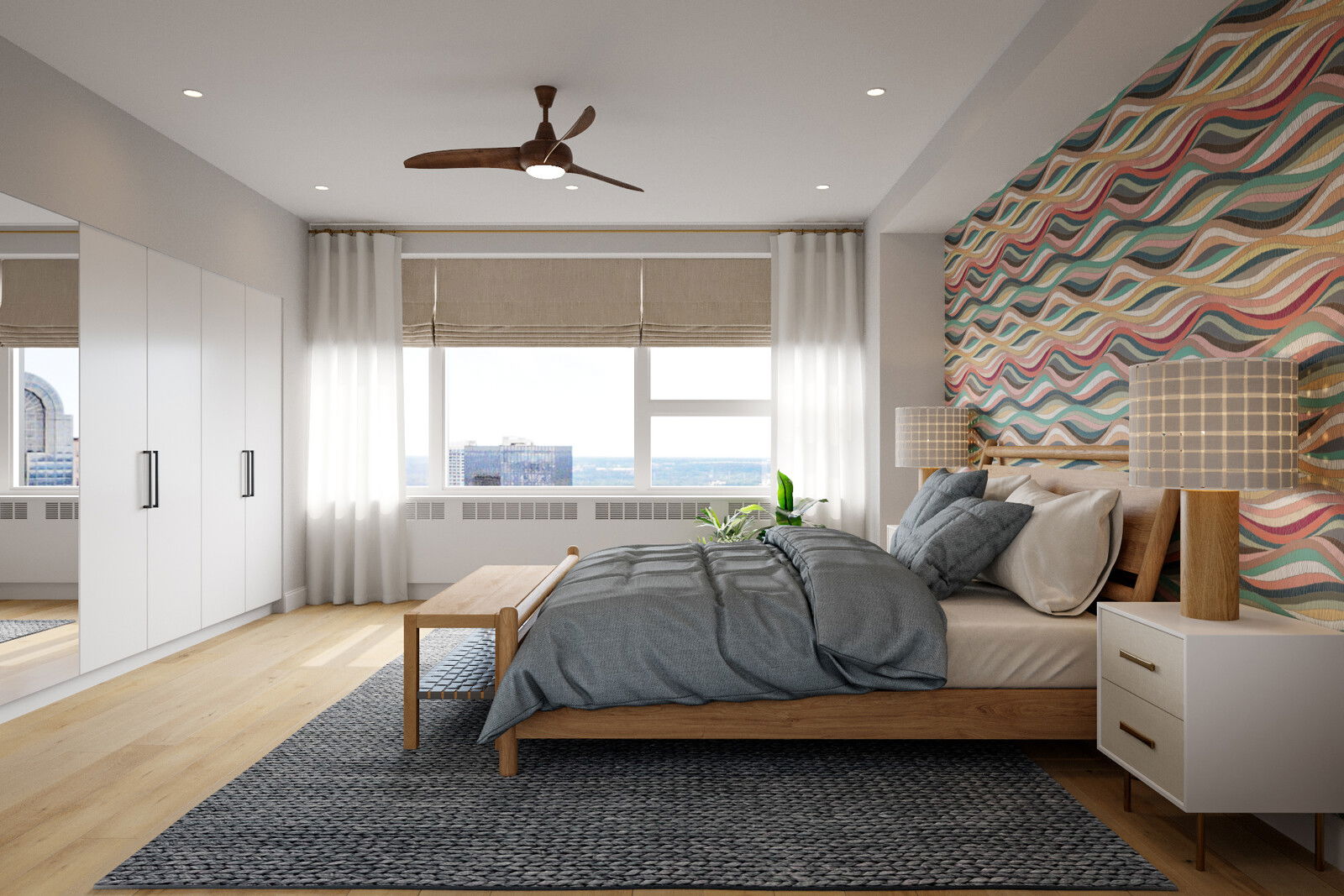



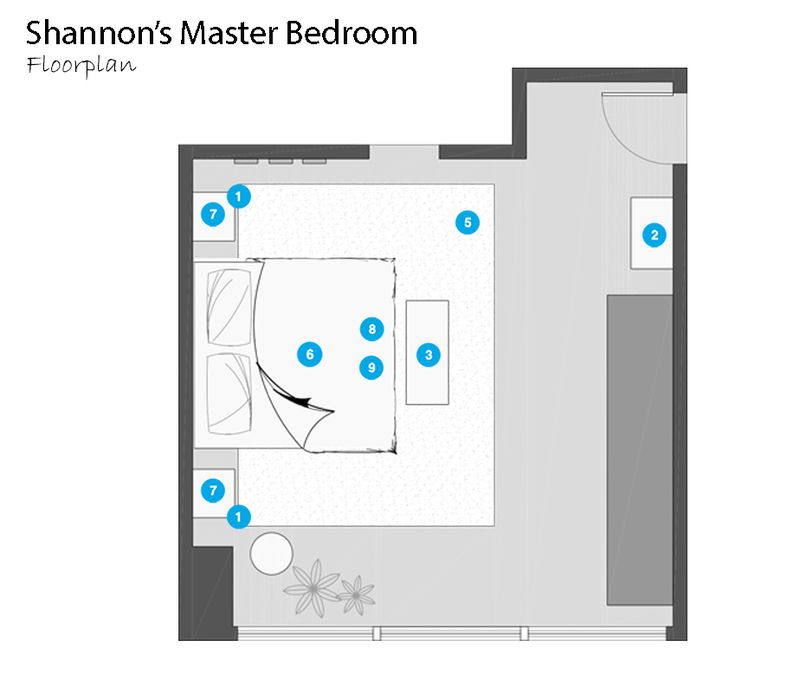
- 1 Bench
- 2 Nightstand
- 3 Tall dresser
- 4 Ceiling fan
- 5 Area rug
- 6 King Bed
- 7 Table lamp
- 8 Comforter
- 9 Sham
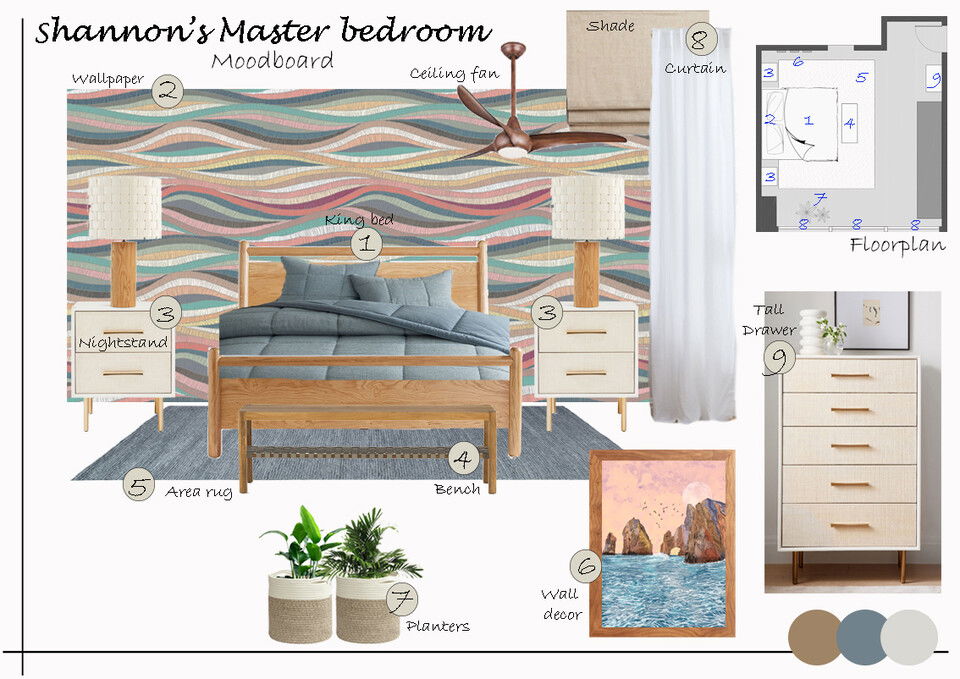
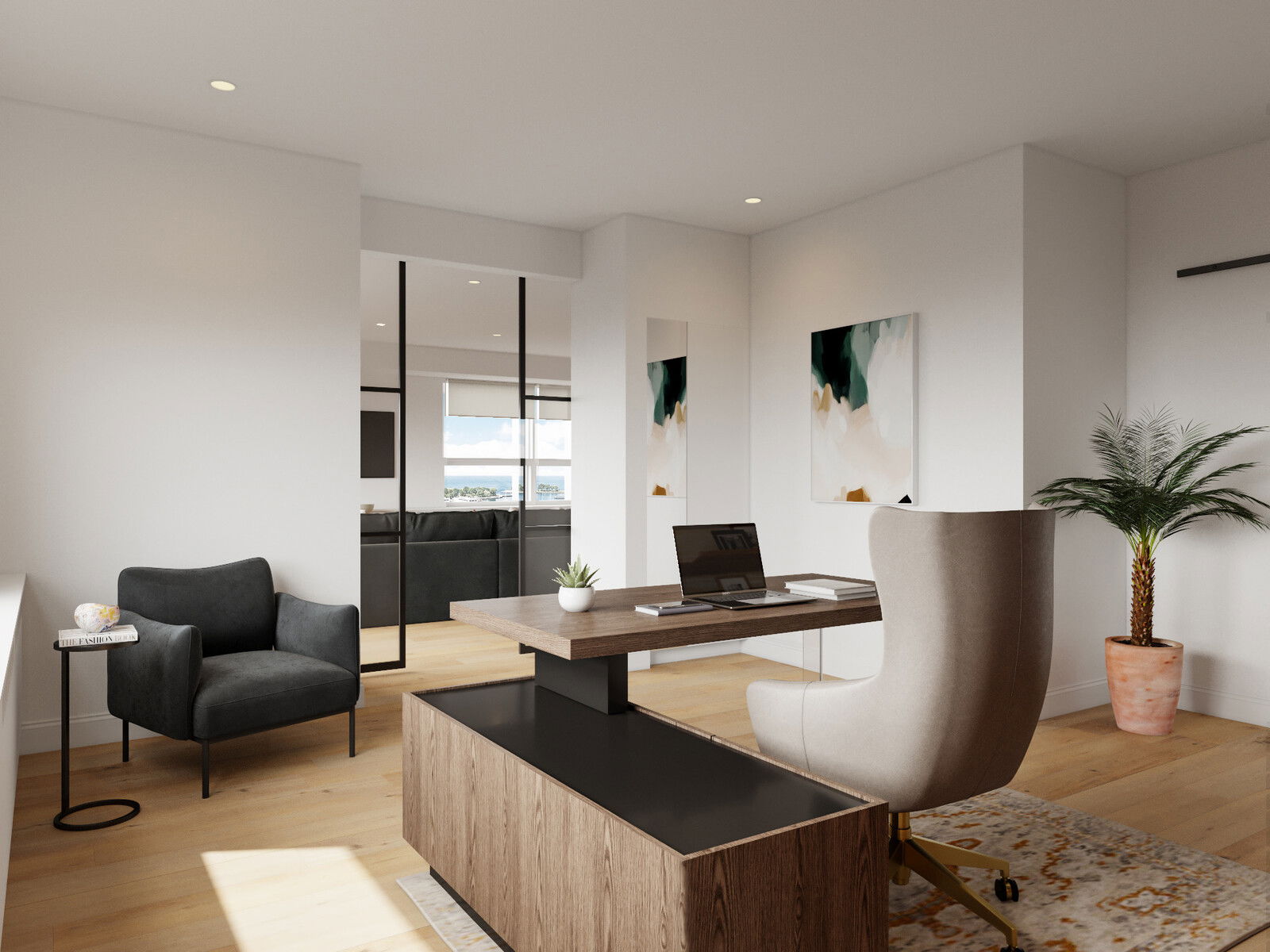
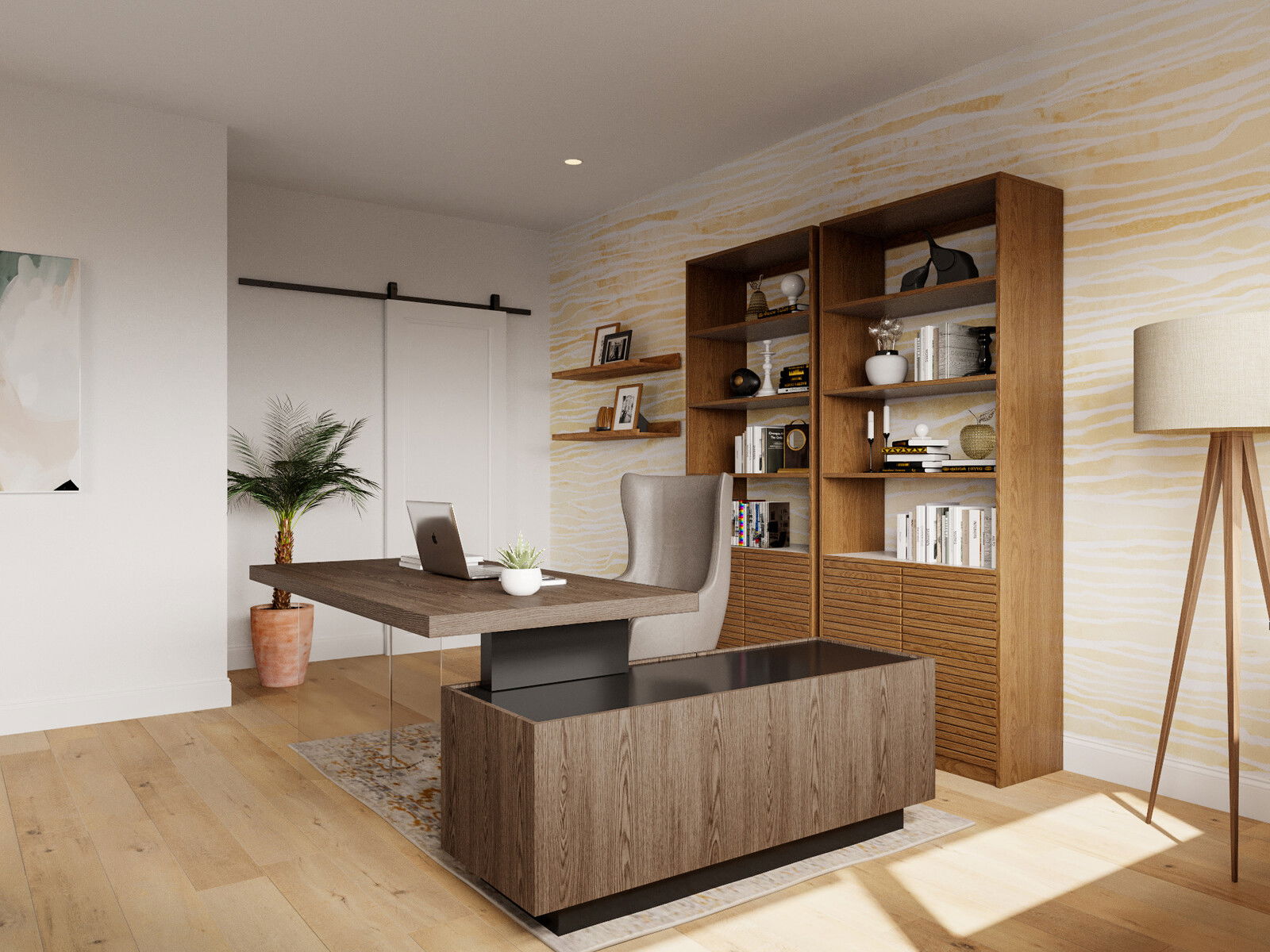
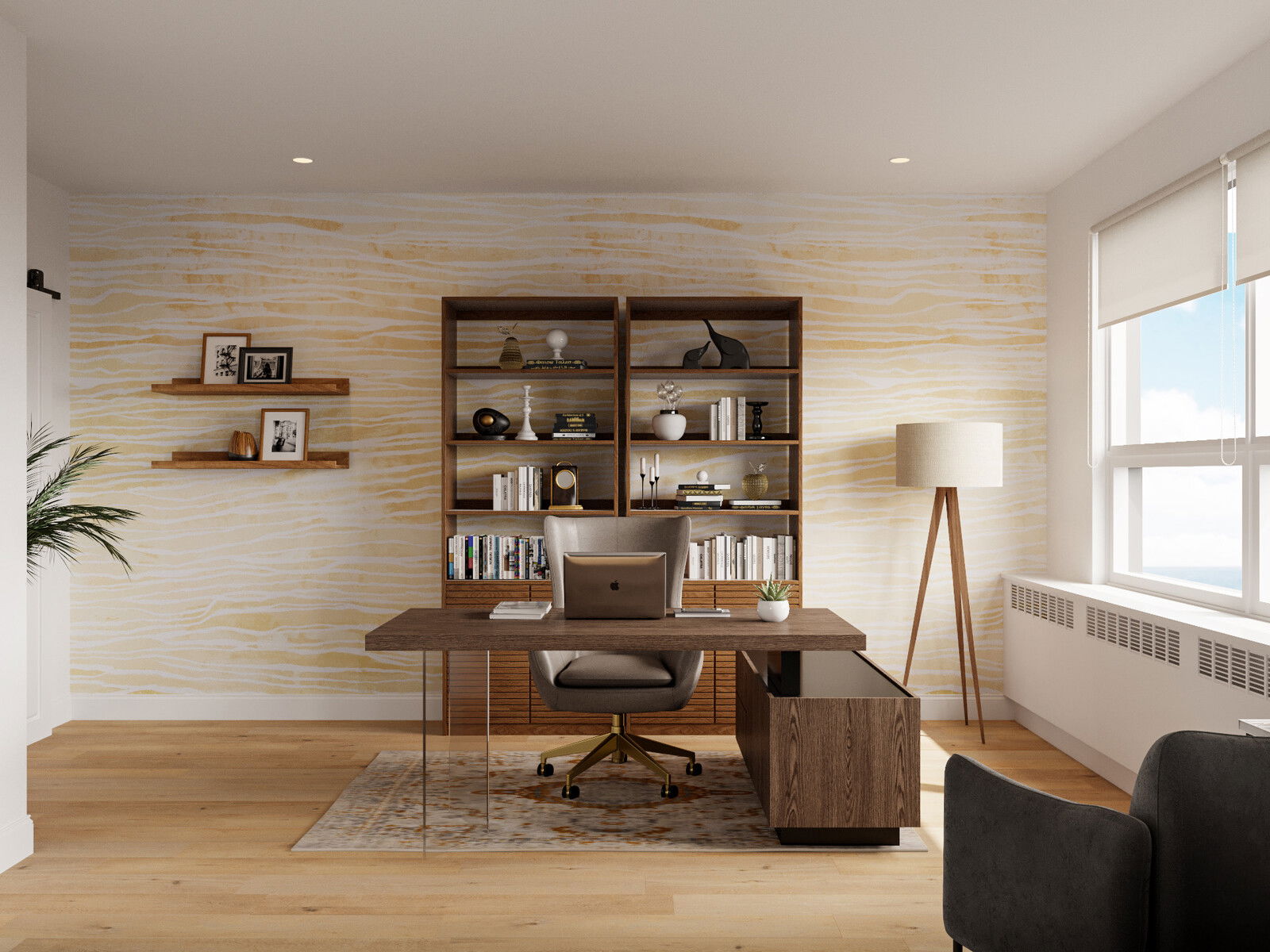



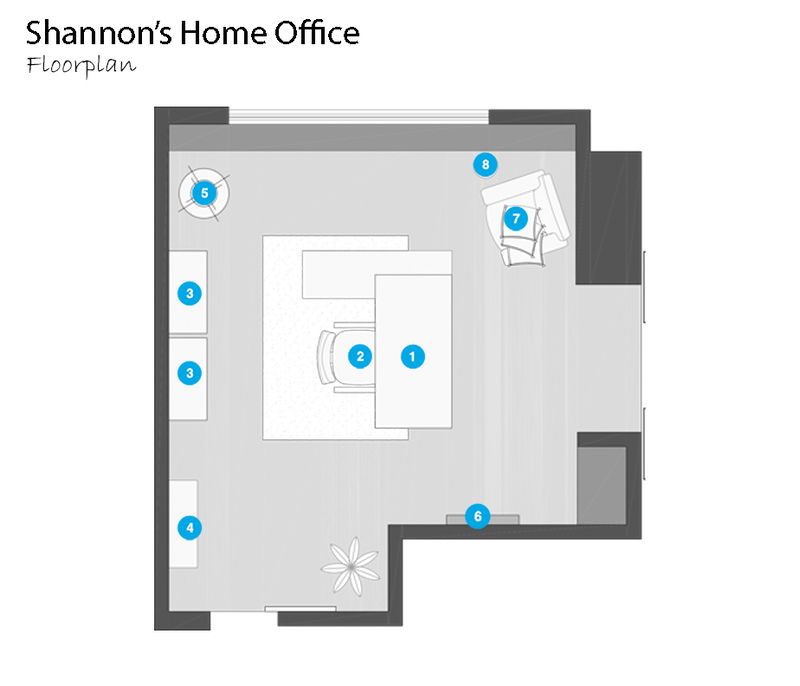
- 1 Desk
- 2 Desk chair
- 3 Bryce Bookshelf
- 4 Floating Shelves
- 5 Floor lamp
- 6 Wall art
- 7 Accent chair
- 8 Accent table
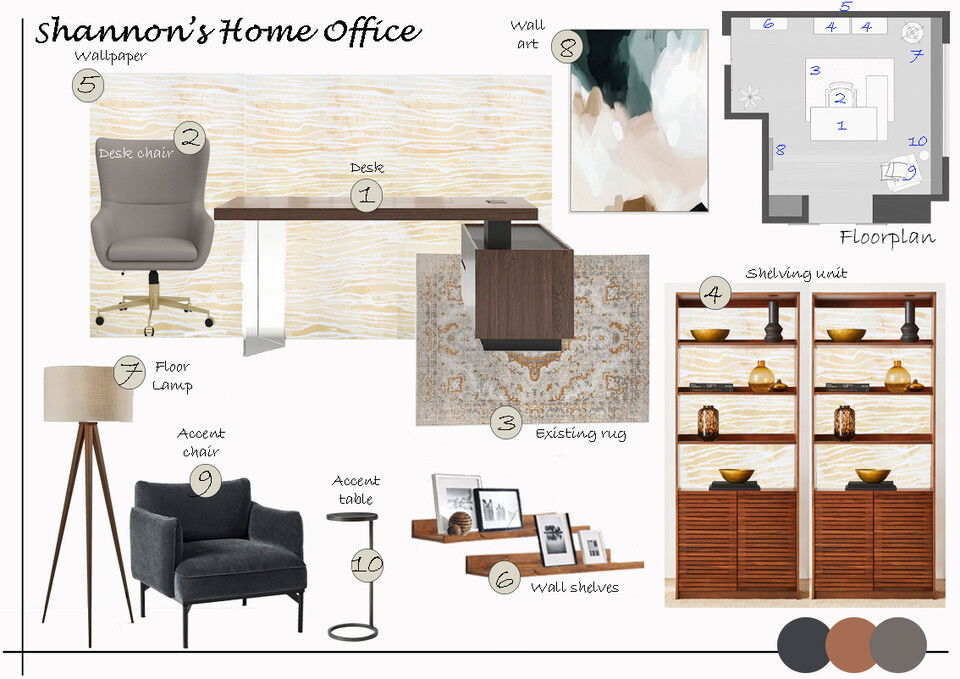


Pay for Itself
My Combined Living/Dining ColorsMy Combined Living/Dining
For your main color, we chose to use blue because it is calming, relaxing, and serene.
My Combined Living/Dining Colors
Area
Name
Company / Code
Link
My Combined Living Dining
Chantilly Lace
Benjamin Moore Oc-65
https://www.benjaminmoore.com/en-us/paint-colors/color/oc-65/chantilly-lace
My Combined Living/Dining Shopping List
| Decorilla Discount | Item | Description | Decorilla Discount | ||
|---|---|---|---|---|---|
28% Off | 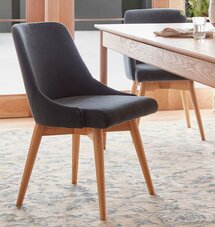 | Quantity: 6 | Wood Type: Natural Ash
Fabric: Caspian, Flanders II Velvet | Order & Save | 28% Off |
28% Off | 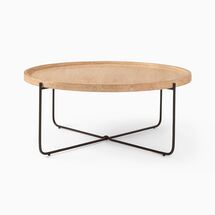 | color: Cerused White | Order & Save | 28% Off | |
20% Off | 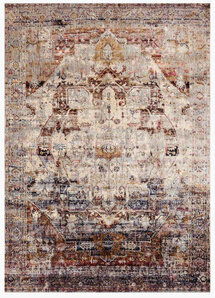 | Power Loomed
90% Polypropylene | 10% Polyester
Made in Egypt | Order & Save | 20% Off | |
10% Off | 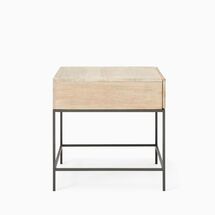 | color: Cerused White | Order & Save | 10% Off | |
16% Off |  | Color: Black | Order & Save | 16% Off | |
10% Off | 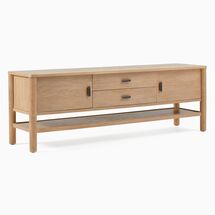 | Top: White oak veneer over engineered wood.
Frame and legs: Solid mahogany wood.
Covered in a water-based Dune finish. | Order & Save | 10% Off | |
10% Off | 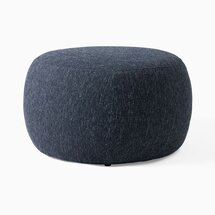 | Covered in mod, subtly heathered deco weave fabric. | Order & Save | 10% Off | |
11% Off | 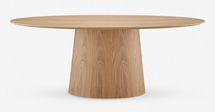 | Color - Natural | Order & Save | 11% Off |


Pay for Itself
My Master Bedroom ColorsMy Master Bedroom
For your main color, we chose to use blue because it is calming, relaxing, and serene. It ris reminiscent of blue skies and deep blue oceans. This color works well in bedrooms and can help turn your space into a soothing sanctuary.
My Master Bedroom Colors
Area
Name
Company / Code
Link
My Master Bedroom
Chantilly Lace
Benjamin Moore Oc-65
https://www.benjaminmoore.com/en-us/paint-colors/color/oc-65/chantilly-lace
My Master Bedroom Shopping List
| Decorilla Discount | Item | Description | Decorilla Discount | ||
|---|---|---|---|---|---|
15% Off | 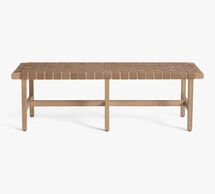 | FINISH: Seadrift
Leather, Taupe | Order & Save | 15% Off | |
10% Off | 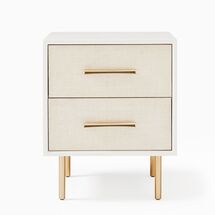 | Woven raffia adds warmth to the bedroom.
Set Of 2 | Order & Save | 10% Off | |
10% Off | 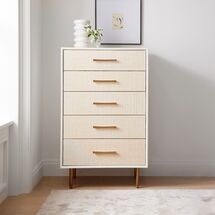 | Handwoven raffia drawer fronts add relaxed texture. | Order & Save | 10% Off | |
5% Off | 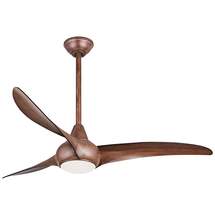 | Distressed koa finish motor. Three distressed koa finish molded ABS blades. Etched lens. | Order & Save | 5% Off | |
10% Off |  | COLOR: HEATHERED STEEL BLUE | Order & Save | 10% Off | |
2% Off | 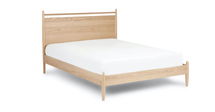 | Headboard: Panel | Order & Save | 2% Off | |
16% Off | 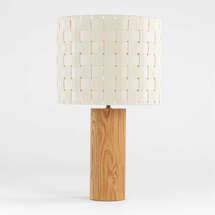 | Quantity: 2 | Solid white oak
Woven cotton canvas shade | Order & Save | 16% Off |
10% Off | 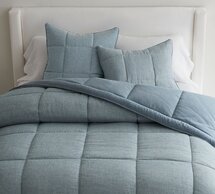 | COLOR: CHAMBRAY | Order & Save | 10% Off | |
10% Off | 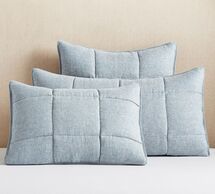 | COLOR: CHAMBRAY
SET OF 2 | Order & Save | 10% Off |


Pay for Itself
My Home Office + Reading Room ColorsMy Home Office + Reading Room
For your main color, we chose to use brown as it reminds us of nature and has a relaxing quality which is easy on the eye. Darker browns work well as accent colors and lighter hues like tan and beige can match and unify most rooms.
My Home Office + Reading Room Colors
Area
Name
Company / Code
Link
My Home Office + Reading Room
Chantilly Lace
Benjamin Moore Oc-65
https://www.benjaminmoore.com/en-us/paint-colors/color/oc-65/chantilly-lace
My Home Office + Reading Room Shopping List
| Decorilla Discount | Item | Description | Decorilla Discount | ||
|---|---|---|---|---|---|
15% Off | 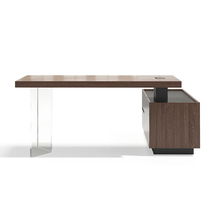 | Color: Walnut | Order & Save | 15% Off | |
10% Off | 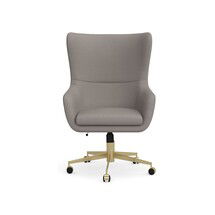 | Fabric and Color:
Fog, Chunky Linen | Order & Save | 10% Off | |
10% Off | 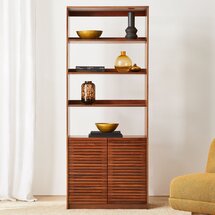 | Quantity: 2 | Versatile open and closed storage features. | Order & Save | 10% Off |
10% Off | 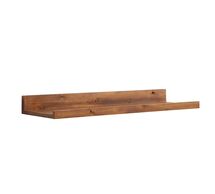 | Quantity: 2 | FINISH: RUSTIC WOOD | Order & Save | 10% Off |
10% Off | 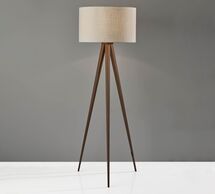 | Lamp is crafted from metal with rosewood veneers.
Off-white textured drum shade is included; UNO fitter. | Order & Save | 10% Off | |
10% Off | 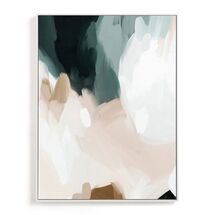 | Minted is a community of independent designers and artists. | Order & Save | 10% Off | |
10% Off | 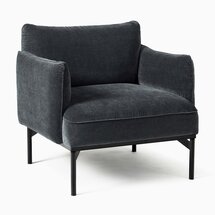 | fabric and color: Modern Chenille, Slate Black | Order & Save | 10% Off | |
10% Off | 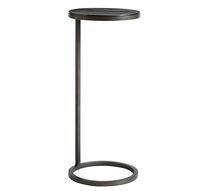 | Handcrafted of aluminum and wrought iron in India. This product celebrates and preserves artisan handcraft traditions around the world. | Order & Save | 10% Off |

Access Exclusive Trade Discounts
Enjoy savings across hundreds of top brands–covering the cost of the design.
Convenient Shipment Tracking
Monitor all your orders in one place with instant updates.
Complimentary Shopping Concierge
Get the best prices with our volume discounts and personalized service.
Limited Time: $120 Off Your First Project!
$120 Off Your First Project!
Get a design you'll love - Guaranteed!

What’s My Interior
Design Style?
Discover your unique decorating style with our fast, easy, and accurate interior style quiz!
Design At Home
$120 Off
Your New Room Design
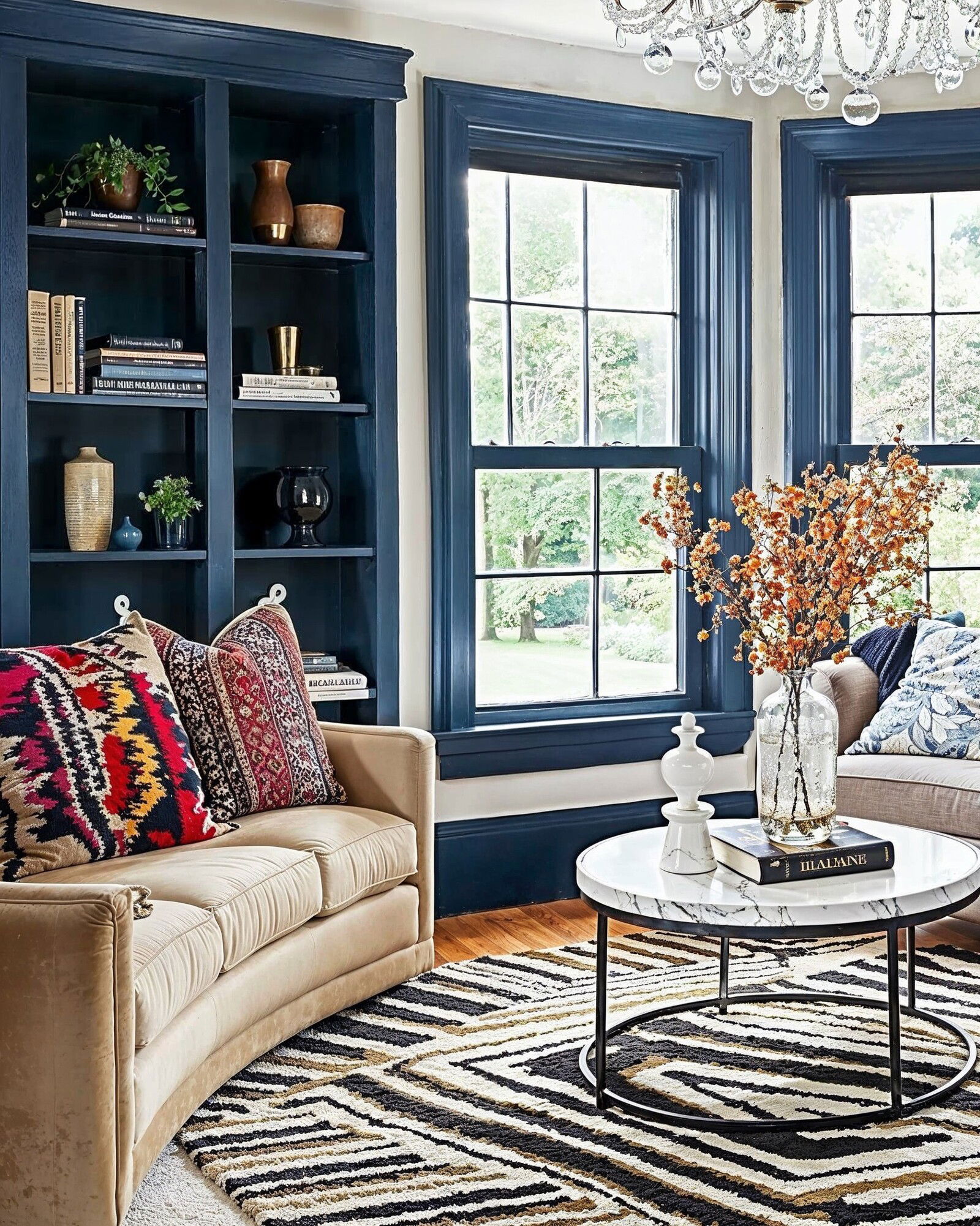

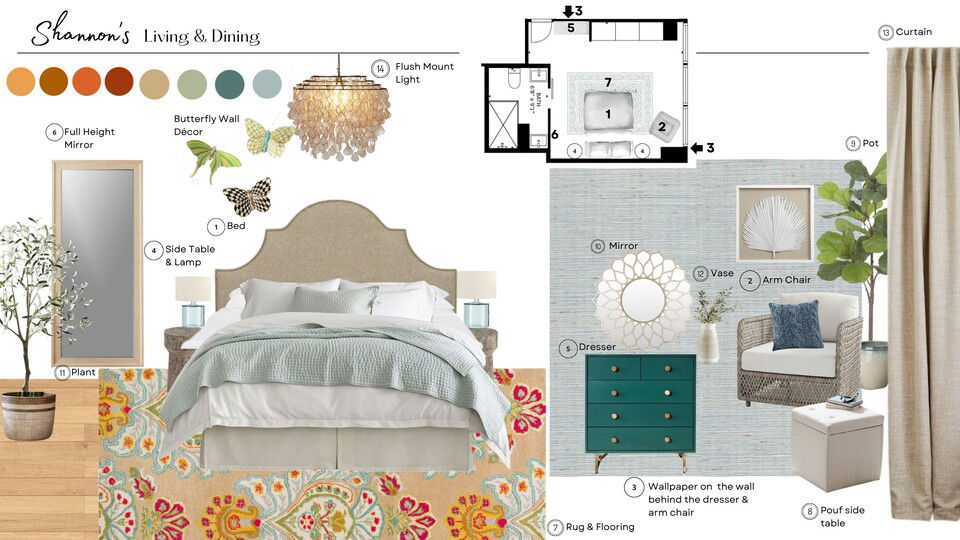
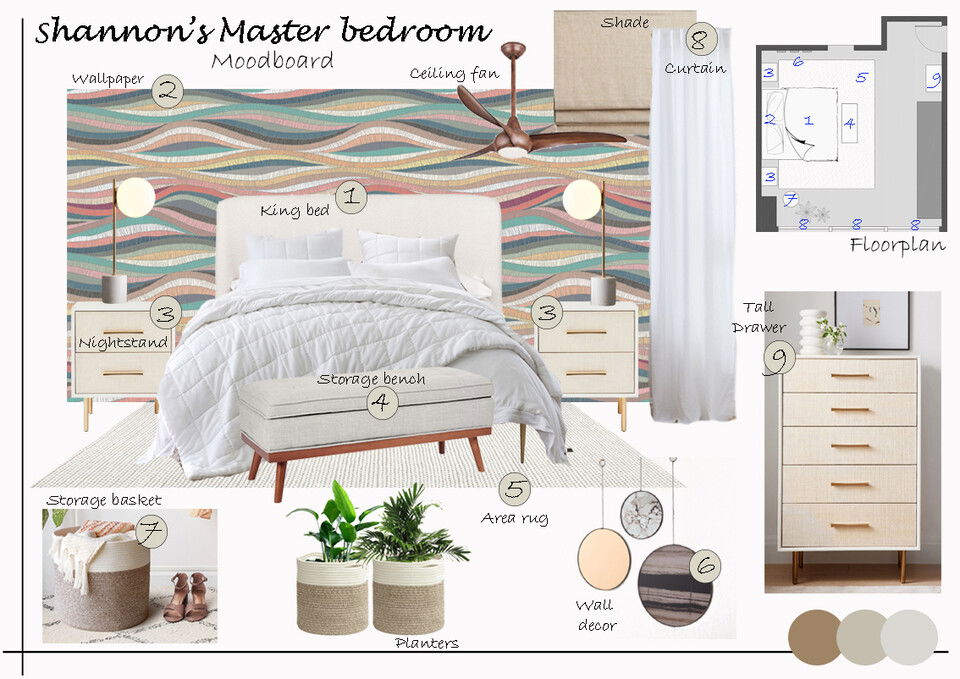
Testimonial