Contemporary Combine Living/Dining Transformation
Decorilla Designer: Lauren A. | Client: Rebecca
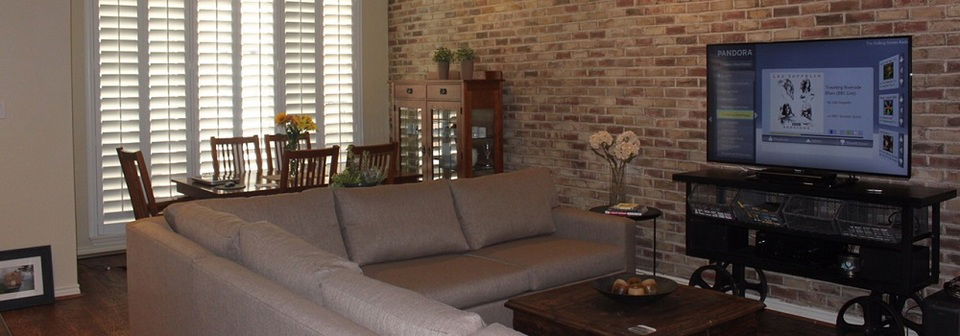
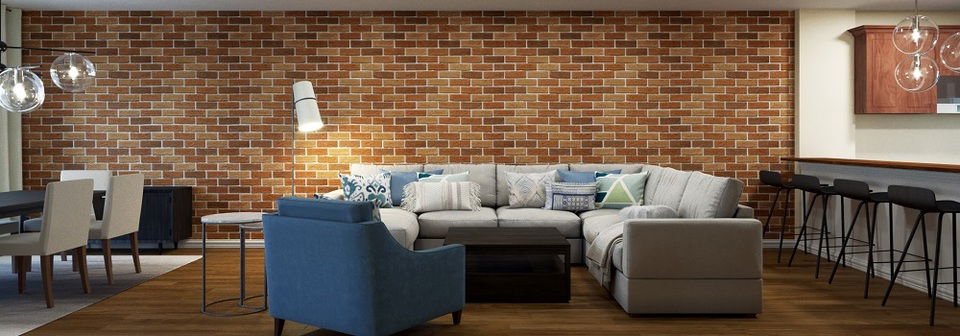



They received proposals from
multiple
professional designers & their perfect design!
multiple
professional designers & their perfect design!
Get a design you'll
- Guaranteed!
Overall Budget:
10k-20k
Inspiration:
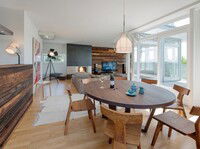
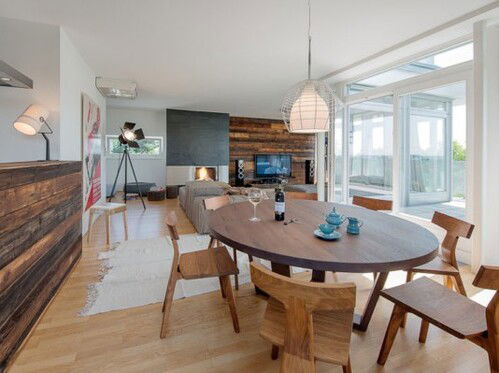
Project Title:
Contemporary Combine Living/Dining Transformation
Project Description:
3 story condo built in 2010 and located in Uptown Dallas. 2 bedrooms, 2.5 bath (note - the smaller, second bedroom is on the first floor and serves as a guest room & office combo).
I have zero talent for color schemes and layering,which is why I am happy to pay for help! It is critical that I keep a sense of me in the final design. Personal photos need a place and travel souvenirs, etc. I am lucky to have great raw materials to work with including the hand scraped hard woods on the second floor and the hand designed brick wall that runs the length of the second floor too.
First Project - Living and Dining Open Floor Plan + Accessorize Kitchen & Half Bath
Furniture arrangement - I’ve tried the couch against the brick wall and where it is now. Both are an option, open to suggestions.
Wall Color is beige (Softer Tan - Sherman Williams). With a compelling argument, I would change it. (The splits and visibility to the stairwell to first and third floors would need to be understood.)
Lighting! I have an interior unit so not much natural light.
— Dining Area needs a fabulous and functional ceiling fixture with dimmer ability.
—Existing godawful ceiling fan / light can GO
—3 spot lights on the ceiling toward the brick wall and stay / go / swapped out
— repurpose lighting cap over the bar for a fixture / hanging light that is visually more attractive and not so SPOT LIGHT
Window Treatments!
Square Window in Kitchen + Door to Patio + 3 long windows in dining room have white shutters that I have never liked. Completely open to fully removing and starting from scratch.
Kitchen - I don’t “need” that covered at all from a privacy perspective so anything goes there or nothing at all.
Patio door - needs to coordinate (not necessarily match) with dining windows.
Dining Windows - option for wide open when I want some light ... and closed completely for privacy in the evenings.
Dining Furniture -
Need new (smaller) dining table / chairs. Existing is carryover from my home many life times ago. Note - I do not like glass top tables. That probably limits me to wood (which there is already a LOT of ....) but thought I’d mention that preference. I think I can manage with 4 seats - but if 6 is possible, there is a rare need for 6.
Need storage comparable to existing china hutch for ... china, linens etc
Pillows, pillows, pillows for my fabulous sectional couch. Tying in to the overall color scheme of window treatments and table runner/decor.
Narrow table / cupboard / corner shelf at the top of the landing. Help me fill that long skinny wall in a purposeful way. Maybe a tall lamp or a little lamp with a vase on the table. Goal to also cover the outlet.
Replace lamp against the brick wall. Perhaps a pendant (or a few) that hang from the ceiling or are anchored to the wall w the thermostat.
Reading chair - I love the shape of this chair but not the color. Hate to lose it, but open to suggestions.
Rug? Yes or no. Maybe in the dining area to visually break that section?
Kitchen / Bar / Wine Bar
Finish out with accessories for counter / bar that are right sized. Baskets to hide vitamins, etc.
HalfBath
Paint to a different color than the living room
Possibly replace the pedestal sink with a functional vanity with storage for cleaning items, toilet paper, etc.
Replace fixtures.
Overhead light fixture
Replace mirror
Photographs from my grandmothers land in upstate NY would ideally set up a simple and natural decor ... “campy” woodsy creek off the Hudson River.
Final note .... This may bleed in to the next project (Upstairs Master Bedroom) because that existing carpet will be replaced, but I ultimately will also replace carpet for both staircases.
I have zero talent for color schemes and layering,which is why I am happy to pay for help! It is critical that I keep a sense of me in the final design. Personal photos need a place and travel souvenirs, etc. I am lucky to have great raw materials to work with including the hand scraped hard woods on the second floor and the hand designed brick wall that runs the length of the second floor too.
First Project - Living and Dining Open Floor Plan + Accessorize Kitchen & Half Bath
Furniture arrangement - I’ve tried the couch against the brick wall and where it is now. Both are an option, open to suggestions.
Wall Color is beige (Softer Tan - Sherman Williams). With a compelling argument, I would change it. (The splits and visibility to the stairwell to first and third floors would need to be understood.)
Lighting! I have an interior unit so not much natural light.
— Dining Area needs a fabulous and functional ceiling fixture with dimmer ability.
—Existing godawful ceiling fan / light can GO
—3 spot lights on the ceiling toward the brick wall and stay / go / swapped out
— repurpose lighting cap over the bar for a fixture / hanging light that is visually more attractive and not so SPOT LIGHT
Window Treatments!
Square Window in Kitchen + Door to Patio + 3 long windows in dining room have white shutters that I have never liked. Completely open to fully removing and starting from scratch.
Kitchen - I don’t “need” that covered at all from a privacy perspective so anything goes there or nothing at all.
Patio door - needs to coordinate (not necessarily match) with dining windows.
Dining Windows - option for wide open when I want some light ... and closed completely for privacy in the evenings.
Dining Furniture -
Need new (smaller) dining table / chairs. Existing is carryover from my home many life times ago. Note - I do not like glass top tables. That probably limits me to wood (which there is already a LOT of ....) but thought I’d mention that preference. I think I can manage with 4 seats - but if 6 is possible, there is a rare need for 6.
Need storage comparable to existing china hutch for ... china, linens etc
Pillows, pillows, pillows for my fabulous sectional couch. Tying in to the overall color scheme of window treatments and table runner/decor.
Narrow table / cupboard / corner shelf at the top of the landing. Help me fill that long skinny wall in a purposeful way. Maybe a tall lamp or a little lamp with a vase on the table. Goal to also cover the outlet.
Replace lamp against the brick wall. Perhaps a pendant (or a few) that hang from the ceiling or are anchored to the wall w the thermostat.
Reading chair - I love the shape of this chair but not the color. Hate to lose it, but open to suggestions.
Rug? Yes or no. Maybe in the dining area to visually break that section?
Kitchen / Bar / Wine Bar
Finish out with accessories for counter / bar that are right sized. Baskets to hide vitamins, etc.
HalfBath
Paint to a different color than the living room
Possibly replace the pedestal sink with a functional vanity with storage for cleaning items, toilet paper, etc.
Replace fixtures.
Overhead light fixture
Replace mirror
Photographs from my grandmothers land in upstate NY would ideally set up a simple and natural decor ... “campy” woodsy creek off the Hudson River.
Final note .... This may bleed in to the next project (Upstairs Master Bedroom) because that existing carpet will be replaced, but I ultimately will also replace carpet for both staircases.
Location:
Wynne
Overall Budget:
10k-20k
Inspiration:


Project Title:
Contemporary Combine Living/Dining Transformation
Project Description:
3 story condo built in 2010 and located in Uptown Dallas. 2 bedrooms, 2.5 bath (note - the smaller, second bedroom is on the first floor and serves as a guest room & office combo).
I have zero talent for color schemes and layering,which is why I am happy to pay for help! It is critical that I keep a sense of me in the final design. Personal photos need a place and travel souvenirs, etc. I am lucky to have great raw materials to work with including the hand scraped hard woods on the second floor and the hand designed brick wall that runs the length of the second floor too.
First Project - Living and Dining Open Floor Plan + Accessorize Kitchen & Half Bath
Furniture arrangement - I’ve tried the couch against the brick wall and where it is now. Both are an option, open to suggestions.
Wall Color is beige (Softer Tan - Sherman Williams). With a compelling argument, I would change it. (The splits and visibility to the stairwell to first and third floors would need to be understood.)
Lighting! I have an interior unit so not much natural light.
— Dining Area needs a fabulous and functional ceiling fixture with dimmer ability.
—Existing godawful ceiling fan / light can GO
—3 spot lights on the ceiling toward the brick wall and stay / go / swapped out
— repurpose lighting cap over the bar for a fixture / hanging light that is visually more attractive and not so SPOT LIGHT
Window Treatments!
Square Window in Kitchen + Door to Patio + 3 long windows in dining room have white shutters that I have never liked. Completely open to fully removing and starting from scratch.
Kitchen - I don’t “need” that covered at all from a privacy perspective so anything goes there or nothing at all.
Patio door - needs to coordinate (not necessarily match) with dining windows.
Dining Windows - option for wide open when I want some light ... and closed completely for privacy in the evenings.
Dining Furniture -
Need new (smaller) dining table / chairs. Existing is carryover from my home many life times ago. Note - I do not like glass top tables. That probably limits me to wood (which there is already a LOT of ....) but thought I’d mention that preference. I think I can manage with 4 seats - but if 6 is possible, there is a rare need for 6.
Need storage comparable to existing china hutch for ... china, linens etc
Pillows, pillows, pillows for my fabulous sectional couch. Tying in to the overall color scheme of window treatments and table runner/decor.
Narrow table / cupboard / corner shelf at the top of the landing. Help me fill that long skinny wall in a purposeful way. Maybe a tall lamp or a little lamp with a vase on the table. Goal to also cover the outlet.
Replace lamp against the brick wall. Perhaps a pendant (or a few) that hang from the ceiling or are anchored to the wall w the thermostat.
Reading chair - I love the shape of this chair but not the color. Hate to lose it, but open to suggestions.
Rug? Yes or no. Maybe in the dining area to visually break that section?
Kitchen / Bar / Wine Bar
Finish out with accessories for counter / bar that are right sized. Baskets to hide vitamins, etc.
HalfBath
Paint to a different color than the living room
Possibly replace the pedestal sink with a functional vanity with storage for cleaning items, toilet paper, etc.
Replace fixtures.
Overhead light fixture
Replace mirror
Photographs from my grandmothers land in upstate NY would ideally set up a simple and natural decor ... “campy” woodsy creek off the Hudson River.
Final note .... This may bleed in to the next project (Upstairs Master Bedroom) because that existing carpet will be replaced, but I ultimately will also replace carpet for both staircases.
I have zero talent for color schemes and layering,which is why I am happy to pay for help! It is critical that I keep a sense of me in the final design. Personal photos need a place and travel souvenirs, etc. I am lucky to have great raw materials to work with including the hand scraped hard woods on the second floor and the hand designed brick wall that runs the length of the second floor too.
First Project - Living and Dining Open Floor Plan + Accessorize Kitchen & Half Bath
Furniture arrangement - I’ve tried the couch against the brick wall and where it is now. Both are an option, open to suggestions.
Wall Color is beige (Softer Tan - Sherman Williams). With a compelling argument, I would change it. (The splits and visibility to the stairwell to first and third floors would need to be understood.)
Lighting! I have an interior unit so not much natural light.
— Dining Area needs a fabulous and functional ceiling fixture with dimmer ability.
—Existing godawful ceiling fan / light can GO
—3 spot lights on the ceiling toward the brick wall and stay / go / swapped out
— repurpose lighting cap over the bar for a fixture / hanging light that is visually more attractive and not so SPOT LIGHT
Window Treatments!
Square Window in Kitchen + Door to Patio + 3 long windows in dining room have white shutters that I have never liked. Completely open to fully removing and starting from scratch.
Kitchen - I don’t “need” that covered at all from a privacy perspective so anything goes there or nothing at all.
Patio door - needs to coordinate (not necessarily match) with dining windows.
Dining Windows - option for wide open when I want some light ... and closed completely for privacy in the evenings.
Dining Furniture -
Need new (smaller) dining table / chairs. Existing is carryover from my home many life times ago. Note - I do not like glass top tables. That probably limits me to wood (which there is already a LOT of ....) but thought I’d mention that preference. I think I can manage with 4 seats - but if 6 is possible, there is a rare need for 6.
Need storage comparable to existing china hutch for ... china, linens etc
Pillows, pillows, pillows for my fabulous sectional couch. Tying in to the overall color scheme of window treatments and table runner/decor.
Narrow table / cupboard / corner shelf at the top of the landing. Help me fill that long skinny wall in a purposeful way. Maybe a tall lamp or a little lamp with a vase on the table. Goal to also cover the outlet.
Replace lamp against the brick wall. Perhaps a pendant (or a few) that hang from the ceiling or are anchored to the wall w the thermostat.
Reading chair - I love the shape of this chair but not the color. Hate to lose it, but open to suggestions.
Rug? Yes or no. Maybe in the dining area to visually break that section?
Kitchen / Bar / Wine Bar
Finish out with accessories for counter / bar that are right sized. Baskets to hide vitamins, etc.
HalfBath
Paint to a different color than the living room
Possibly replace the pedestal sink with a functional vanity with storage for cleaning items, toilet paper, etc.
Replace fixtures.
Overhead light fixture
Replace mirror
Photographs from my grandmothers land in upstate NY would ideally set up a simple and natural decor ... “campy” woodsy creek off the Hudson River.
Final note .... This may bleed in to the next project (Upstairs Master Bedroom) because that existing carpet will be replaced, but I ultimately will also replace carpet for both staircases.
Location:
Wynne
Floor plan:


Photos of your room:
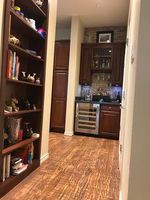
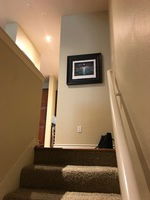
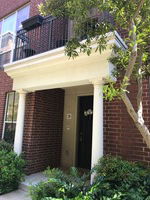
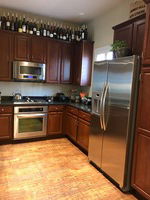
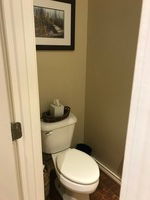
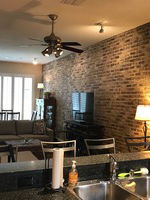
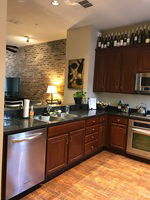
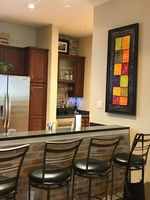
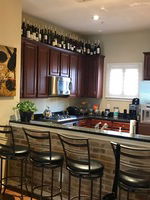
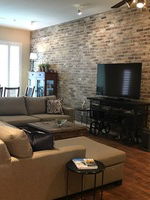
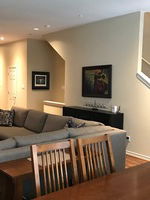
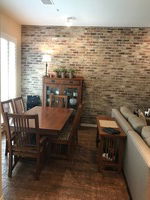
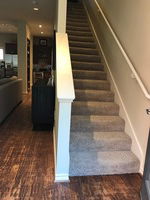
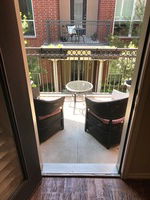
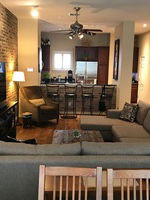
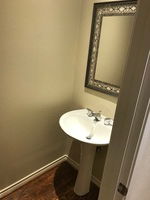
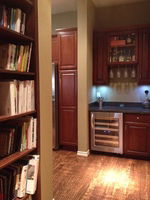
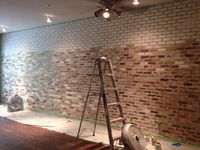
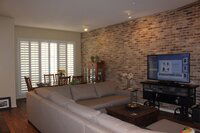
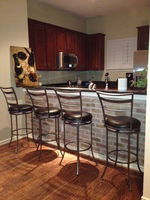
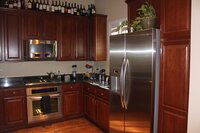
Room Label:
My Combined Living/Dining
I want this room to feel more masculine/feminine/neutral:
Neutral
What type of sunlight does this room receive?:
Very little sunlight
What pieces of existing furniture, lighting, art or accessories do you want to keep in the design?:
What stays:
Couch
Media Table
TV
Console Table
Painting at top of stairs
Painting above console
Reading chair (hopefully)
All else is up for repurpose / replacement.
Couch
Media Table
TV
Console Table
Painting at top of stairs
Painting above console
Reading chair (hopefully)
All else is up for repurpose / replacement.
Are you open to changing your wall colors?:
Yes
Do you have a preference for either paint or wall covering, or are you open to both?:
Paint
Are you open to changing your floor covering?:
Maybe
Attach a floor plan:
Additional comments to designers:
Furniture arrangement - I’ve tried the couch against the brick wall and where it is now. Both are an option, open to suggestions.
Wall Color is beige (Softer Tan - Sherman Williams). With a compelling argument, I would change it. (The splits and visibility to the stairwell to first and third floors would need to be understood.)
Lighting! I have an interior unit so not much natural light.
— Dining Area needs a fabulous and functional ceiling fixture with dimmer ability.
—Existing godawful ceiling fan / light can GO
—3 spot lights on the ceiling toward the brick wall and stay / go / swapped out
— repurpose lighting cap over the bar for a fixture / hanging light that is visually more attractive and not so SPOT LIGHT
Window Treatments!
Square Window in Kitchen + Door to Patio + 3 long windows in dining room have white shutters that I have never liked. Completely open to fully removing and starting from scratch.
Kitchen - I don’t “need” that covered at all from a privacy perspective so anything goes there or nothing at all.
Patio door - needs to coordinate (not necessarily match) with dining windows.
Dining Windows - option for wide open when I want some light ... and closed completely for privacy in the evenings.
Dining Furniture -
Need new (smaller) dining table / chairs. Existing is carryover from my home many life times ago. Note - I do not like glass top tables. That probably limits me to wood (which there is already a LOT of ....) but thought I’d mention that preference. I think I can manage with 4 seats - but if 6 is possible, there is a rare need for 6.
Need storage comparable to existing china hutch for ... china, linens etc
Pillows, pillows, pillows for my fabulous sectional couch. Tying in to the overall color scheme of window treatments and table runner/decor.
Narrow table / cupboard / corner shelf at the top of the landing. Help me fill that long skinny wall in a purposeful way. Maybe a tall lamp or a little lamp with a vase on the table. Goal to also cover the outlet.
Replace lamp against the brick wall. Perhaps a pendant (or a few) that hang from the ceiling or are anchored to the wall w the thermostat.
Reading chair - I love the shape of this chair but not the color. Hate to lose it, but open to suggestions.
Rug? Yes or no. Maybe in the dining area to visually break that section?
Kitchen / Bar / Wine Bar
Finish out with accessories for counter / bar that are right sized. Baskets to hide vitamins, etc.
HalfBath
Paint to a different color than the living room
Possibly replace the pedestal sink with a functional vanity with storage for cleaning items, toilet paper, etc.
Replace fixtures.
Overhead light fixture
Replace mirror
Photographs from my grandmothers land in upstate NY would ideally set up a simple and natural decor ... “campy” woodsy creek off the Hudson River.
Final note .... This may bleed in to the next project (Upstairs Master Bedroom) because that existing carpet will be replaced, but I ultimately will also replace carpet for both staircases.
Wall Color is beige (Softer Tan - Sherman Williams). With a compelling argument, I would change it. (The splits and visibility to the stairwell to first and third floors would need to be understood.)
Lighting! I have an interior unit so not much natural light.
— Dining Area needs a fabulous and functional ceiling fixture with dimmer ability.
—Existing godawful ceiling fan / light can GO
—3 spot lights on the ceiling toward the brick wall and stay / go / swapped out
— repurpose lighting cap over the bar for a fixture / hanging light that is visually more attractive and not so SPOT LIGHT
Window Treatments!
Square Window in Kitchen + Door to Patio + 3 long windows in dining room have white shutters that I have never liked. Completely open to fully removing and starting from scratch.
Kitchen - I don’t “need” that covered at all from a privacy perspective so anything goes there or nothing at all.
Patio door - needs to coordinate (not necessarily match) with dining windows.
Dining Windows - option for wide open when I want some light ... and closed completely for privacy in the evenings.
Dining Furniture -
Need new (smaller) dining table / chairs. Existing is carryover from my home many life times ago. Note - I do not like glass top tables. That probably limits me to wood (which there is already a LOT of ....) but thought I’d mention that preference. I think I can manage with 4 seats - but if 6 is possible, there is a rare need for 6.
Need storage comparable to existing china hutch for ... china, linens etc
Pillows, pillows, pillows for my fabulous sectional couch. Tying in to the overall color scheme of window treatments and table runner/decor.
Narrow table / cupboard / corner shelf at the top of the landing. Help me fill that long skinny wall in a purposeful way. Maybe a tall lamp or a little lamp with a vase on the table. Goal to also cover the outlet.
Replace lamp against the brick wall. Perhaps a pendant (or a few) that hang from the ceiling or are anchored to the wall w the thermostat.
Reading chair - I love the shape of this chair but not the color. Hate to lose it, but open to suggestions.
Rug? Yes or no. Maybe in the dining area to visually break that section?
Kitchen / Bar / Wine Bar
Finish out with accessories for counter / bar that are right sized. Baskets to hide vitamins, etc.
HalfBath
Paint to a different color than the living room
Possibly replace the pedestal sink with a functional vanity with storage for cleaning items, toilet paper, etc.
Replace fixtures.
Overhead light fixture
Replace mirror
Photographs from my grandmothers land in upstate NY would ideally set up a simple and natural decor ... “campy” woodsy creek off the Hudson River.
Final note .... This may bleed in to the next project (Upstairs Master Bedroom) because that existing carpet will be replaced, but I ultimately will also replace carpet for both staircases.
Floor plan:


Photos of your room:





















Room Label:
My Combined Living/Dining
I want this room to feel more masculine/feminine/neutral:
Neutral
What type of sunlight does this room receive?:
Very little sunlight
What pieces of existing furniture, lighting, art or accessories do you want to keep in the design?:
What stays:
Couch
Media Table
TV
Console Table
Painting at top of stairs
Painting above console
Reading chair (hopefully)
All else is up for repurpose / replacement.
Couch
Media Table
TV
Console Table
Painting at top of stairs
Painting above console
Reading chair (hopefully)
All else is up for repurpose / replacement.
Are you open to changing your wall colors?:
Yes
Do you have a preference for either paint or wall covering, or are you open to both?:
Paint
Are you open to changing your floor covering?:
Maybe
Attach a floor plan:
Additional comments to designers:
Furniture arrangement - I’ve tried the couch against the brick wall and where it is now. Both are an option, open to suggestions.
Wall Color is beige (Softer Tan - Sherman Williams). With a compelling argument, I would change it. (The splits and visibility to the stairwell to first and third floors would need to be understood.)
Lighting! I have an interior unit so not much natural light.
— Dining Area needs a fabulous and functional ceiling fixture with dimmer ability.
—Existing godawful ceiling fan / light can GO
—3 spot lights on the ceiling toward the brick wall and stay / go / swapped out
— repurpose lighting cap over the bar for a fixture / hanging light that is visually more attractive and not so SPOT LIGHT
Window Treatments!
Square Window in Kitchen + Door to Patio + 3 long windows in dining room have white shutters that I have never liked. Completely open to fully removing and starting from scratch.
Kitchen - I don’t “need” that covered at all from a privacy perspective so anything goes there or nothing at all.
Patio door - needs to coordinate (not necessarily match) with dining windows.
Dining Windows - option for wide open when I want some light ... and closed completely for privacy in the evenings.
Dining Furniture -
Need new (smaller) dining table / chairs. Existing is carryover from my home many life times ago. Note - I do not like glass top tables. That probably limits me to wood (which there is already a LOT of ....) but thought I’d mention that preference. I think I can manage with 4 seats - but if 6 is possible, there is a rare need for 6.
Need storage comparable to existing china hutch for ... china, linens etc
Pillows, pillows, pillows for my fabulous sectional couch. Tying in to the overall color scheme of window treatments and table runner/decor.
Narrow table / cupboard / corner shelf at the top of the landing. Help me fill that long skinny wall in a purposeful way. Maybe a tall lamp or a little lamp with a vase on the table. Goal to also cover the outlet.
Replace lamp against the brick wall. Perhaps a pendant (or a few) that hang from the ceiling or are anchored to the wall w the thermostat.
Reading chair - I love the shape of this chair but not the color. Hate to lose it, but open to suggestions.
Rug? Yes or no. Maybe in the dining area to visually break that section?
Kitchen / Bar / Wine Bar
Finish out with accessories for counter / bar that are right sized. Baskets to hide vitamins, etc.
HalfBath
Paint to a different color than the living room
Possibly replace the pedestal sink with a functional vanity with storage for cleaning items, toilet paper, etc.
Replace fixtures.
Overhead light fixture
Replace mirror
Photographs from my grandmothers land in upstate NY would ideally set up a simple and natural decor ... “campy” woodsy creek off the Hudson River.
Final note .... This may bleed in to the next project (Upstairs Master Bedroom) because that existing carpet will be replaced, but I ultimately will also replace carpet for both staircases.
Wall Color is beige (Softer Tan - Sherman Williams). With a compelling argument, I would change it. (The splits and visibility to the stairwell to first and third floors would need to be understood.)
Lighting! I have an interior unit so not much natural light.
— Dining Area needs a fabulous and functional ceiling fixture with dimmer ability.
—Existing godawful ceiling fan / light can GO
—3 spot lights on the ceiling toward the brick wall and stay / go / swapped out
— repurpose lighting cap over the bar for a fixture / hanging light that is visually more attractive and not so SPOT LIGHT
Window Treatments!
Square Window in Kitchen + Door to Patio + 3 long windows in dining room have white shutters that I have never liked. Completely open to fully removing and starting from scratch.
Kitchen - I don’t “need” that covered at all from a privacy perspective so anything goes there or nothing at all.
Patio door - needs to coordinate (not necessarily match) with dining windows.
Dining Windows - option for wide open when I want some light ... and closed completely for privacy in the evenings.
Dining Furniture -
Need new (smaller) dining table / chairs. Existing is carryover from my home many life times ago. Note - I do not like glass top tables. That probably limits me to wood (which there is already a LOT of ....) but thought I’d mention that preference. I think I can manage with 4 seats - but if 6 is possible, there is a rare need for 6.
Need storage comparable to existing china hutch for ... china, linens etc
Pillows, pillows, pillows for my fabulous sectional couch. Tying in to the overall color scheme of window treatments and table runner/decor.
Narrow table / cupboard / corner shelf at the top of the landing. Help me fill that long skinny wall in a purposeful way. Maybe a tall lamp or a little lamp with a vase on the table. Goal to also cover the outlet.
Replace lamp against the brick wall. Perhaps a pendant (or a few) that hang from the ceiling or are anchored to the wall w the thermostat.
Reading chair - I love the shape of this chair but not the color. Hate to lose it, but open to suggestions.
Rug? Yes or no. Maybe in the dining area to visually break that section?
Kitchen / Bar / Wine Bar
Finish out with accessories for counter / bar that are right sized. Baskets to hide vitamins, etc.
HalfBath
Paint to a different color than the living room
Possibly replace the pedestal sink with a functional vanity with storage for cleaning items, toilet paper, etc.
Replace fixtures.
Overhead light fixture
Replace mirror
Photographs from my grandmothers land in upstate NY would ideally set up a simple and natural decor ... “campy” woodsy creek off the Hudson River.
Final note .... This may bleed in to the next project (Upstairs Master Bedroom) because that existing carpet will be replaced, but I ultimately will also replace carpet for both staircases.
Get a design you'll love - Guaranteed!
- My Combined Living/Dining
- Project Shopping Lists & Paint Colors
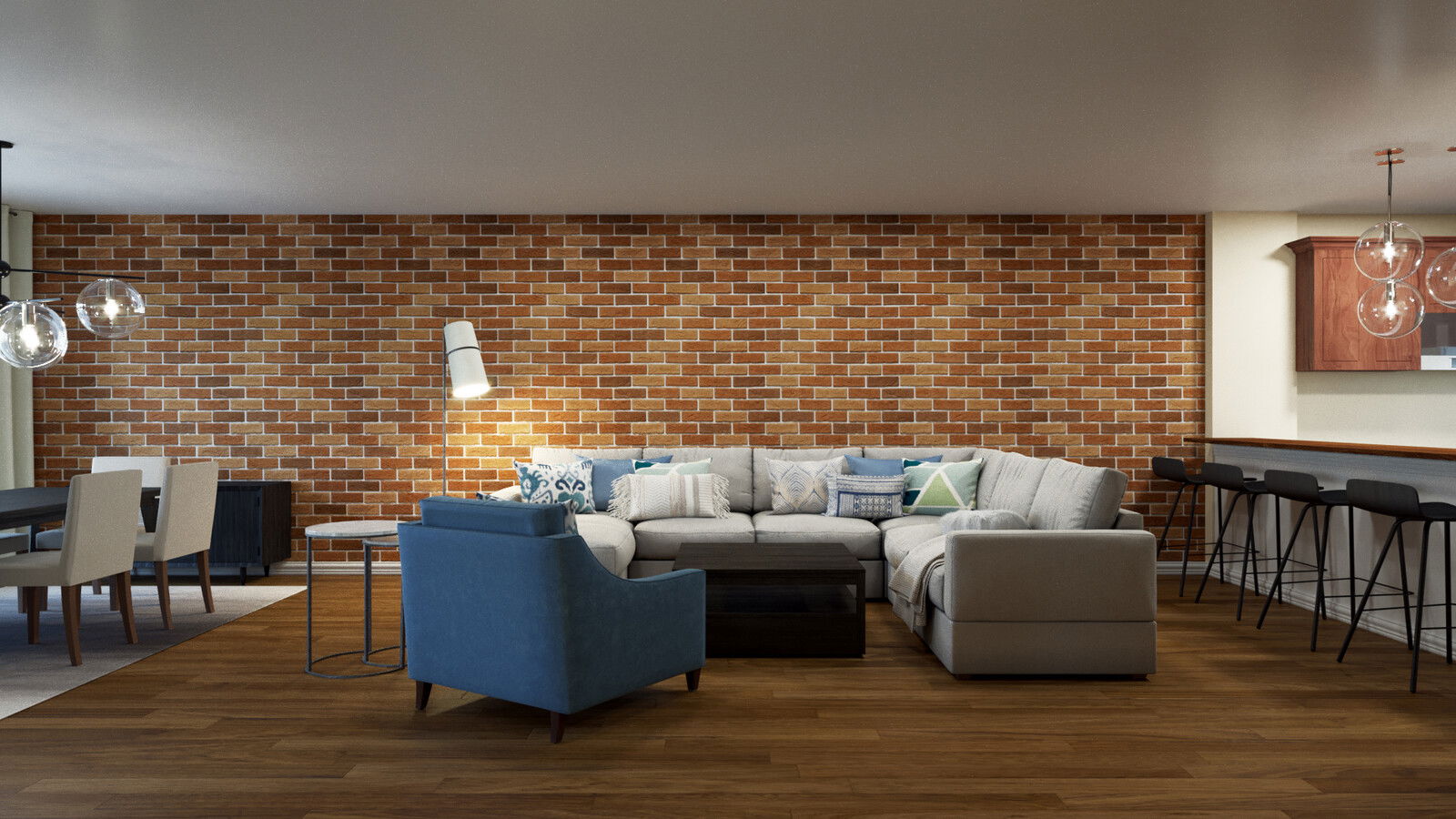
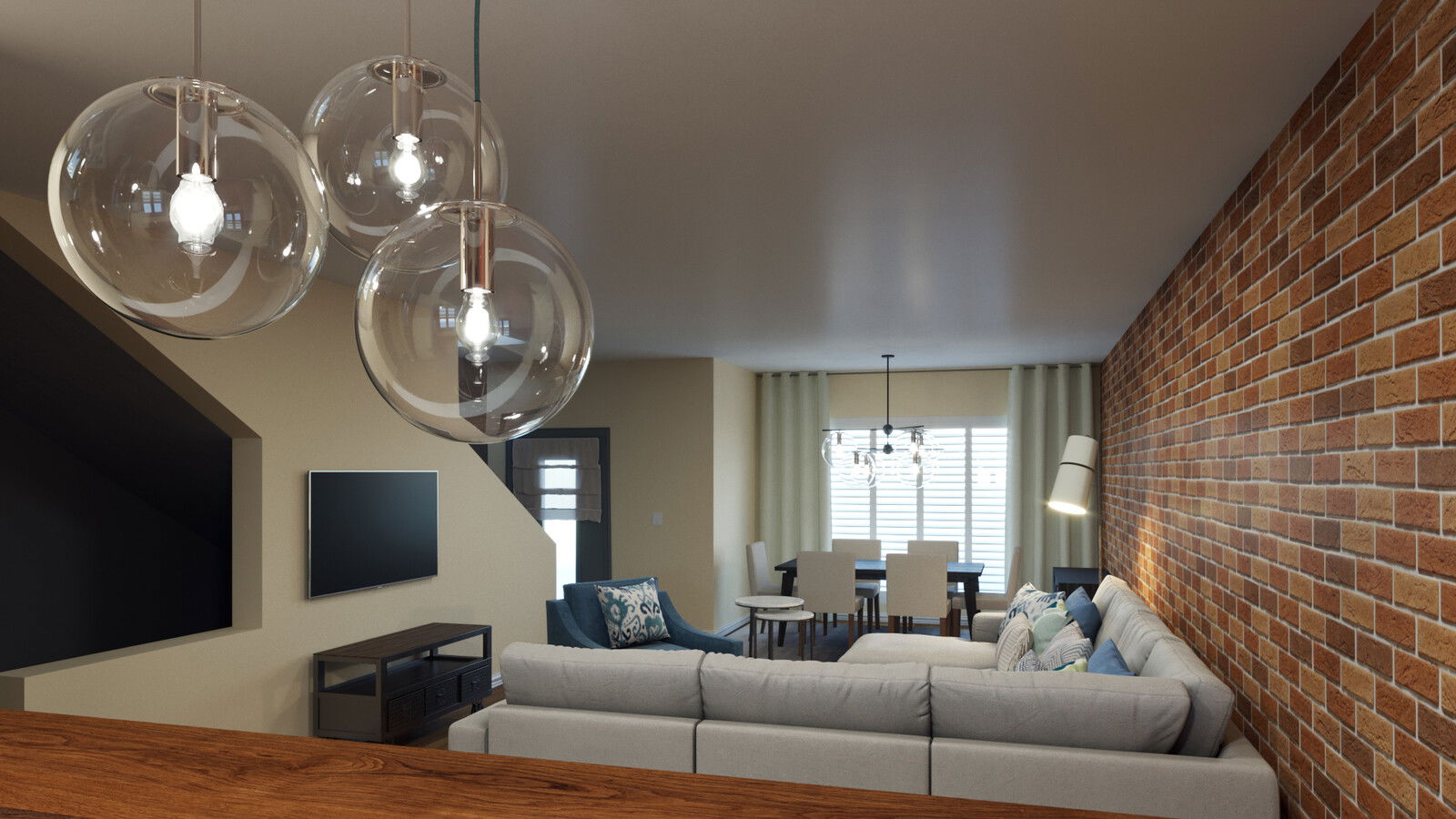
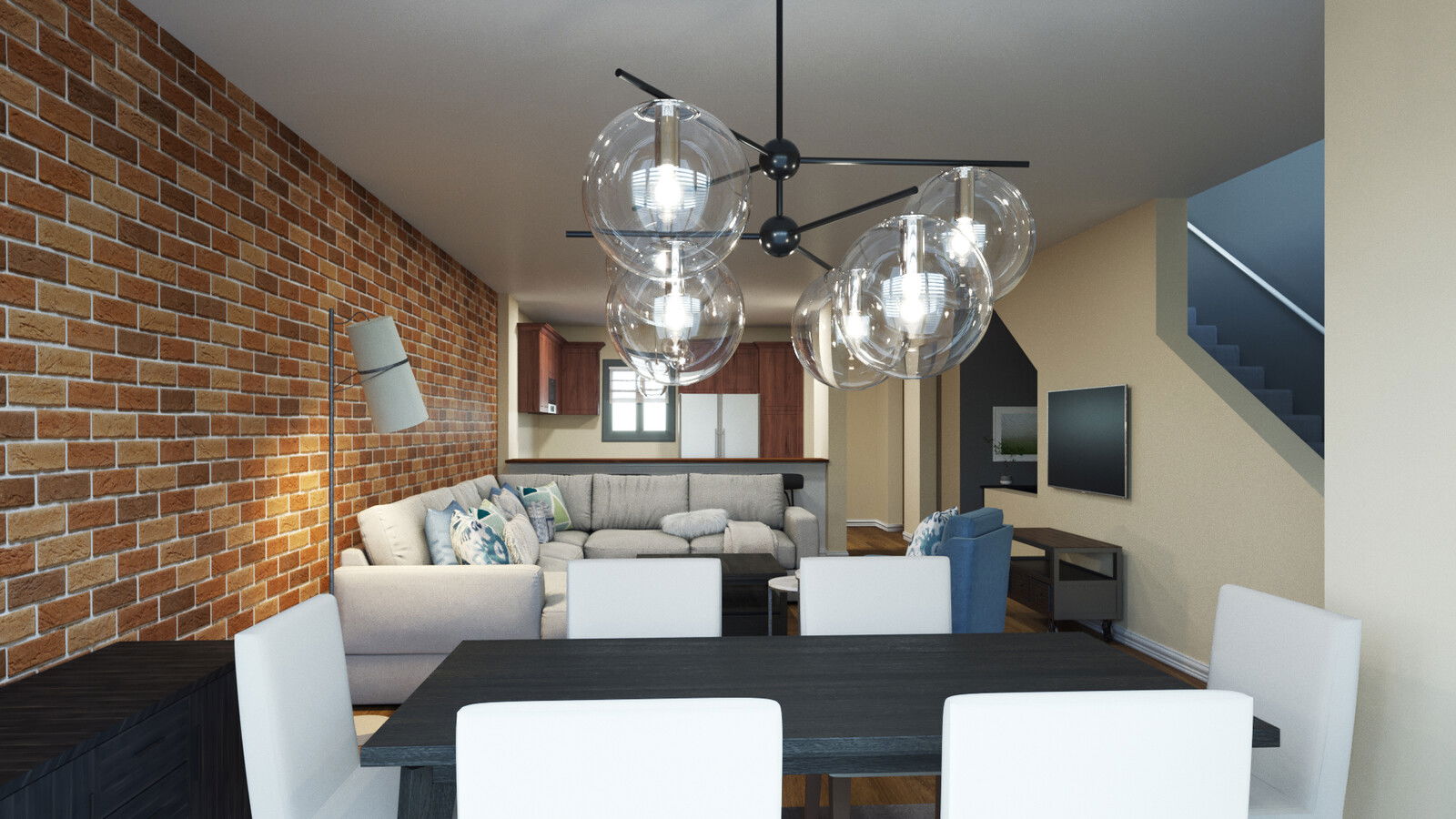



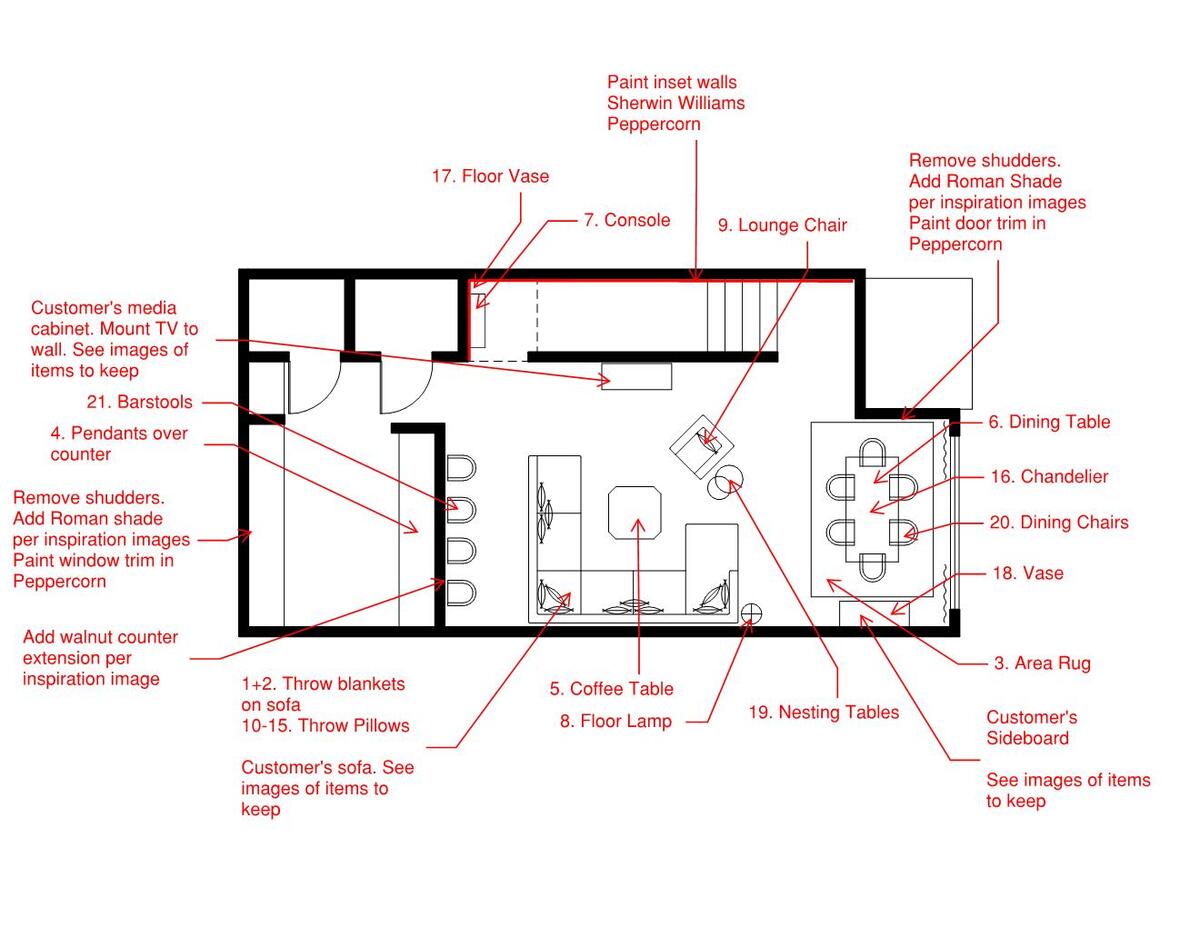
- 1 Coziest Throw
- 2 Coziest Throw
- 3 Horizon Printed Rug - Slate
- 4 Sculptural Glass Globe 3-Light Chandelier - Mixed
- 5 Tourney Square Coffee Table
- 6 Angled-Leg Expandable Table
- 7 STONEFORD CONSOLE TABLE
- 8 Banded 70" Task Floor Lamp
- 9 Paidge Armchair
- 10 Mocha Ombre Mongolian Faux Fur Throw Pillow
- 11 Neutral Stripe Fringed Indoor Outdoor Lumbar Pillow
- 12 Indigo Ikat Jacquard Throw Pillow
- 13 Cool Geometric Indoor Outdoor Throw Pillow
- 14 Jadeite Velvet Throw Pillow
- 15 Periwinkle Blue Herringbone Cotton Throw Pillow
- 16 SPHERE + STEM 6-LIGHT CHANDELIER - BRONZE
- 17 Tall Ivory Earthenware Floor Vase
- 18 Rowan Metal Vase
- 19 Marble Round Nesting Side Table (Set Of 2)
- 20 Porter Leather Chair
- 21 Felix Black Counter Stool
- 22 Ceramic Wallscape Planters
- 23 Ceramic Wallscape Planters
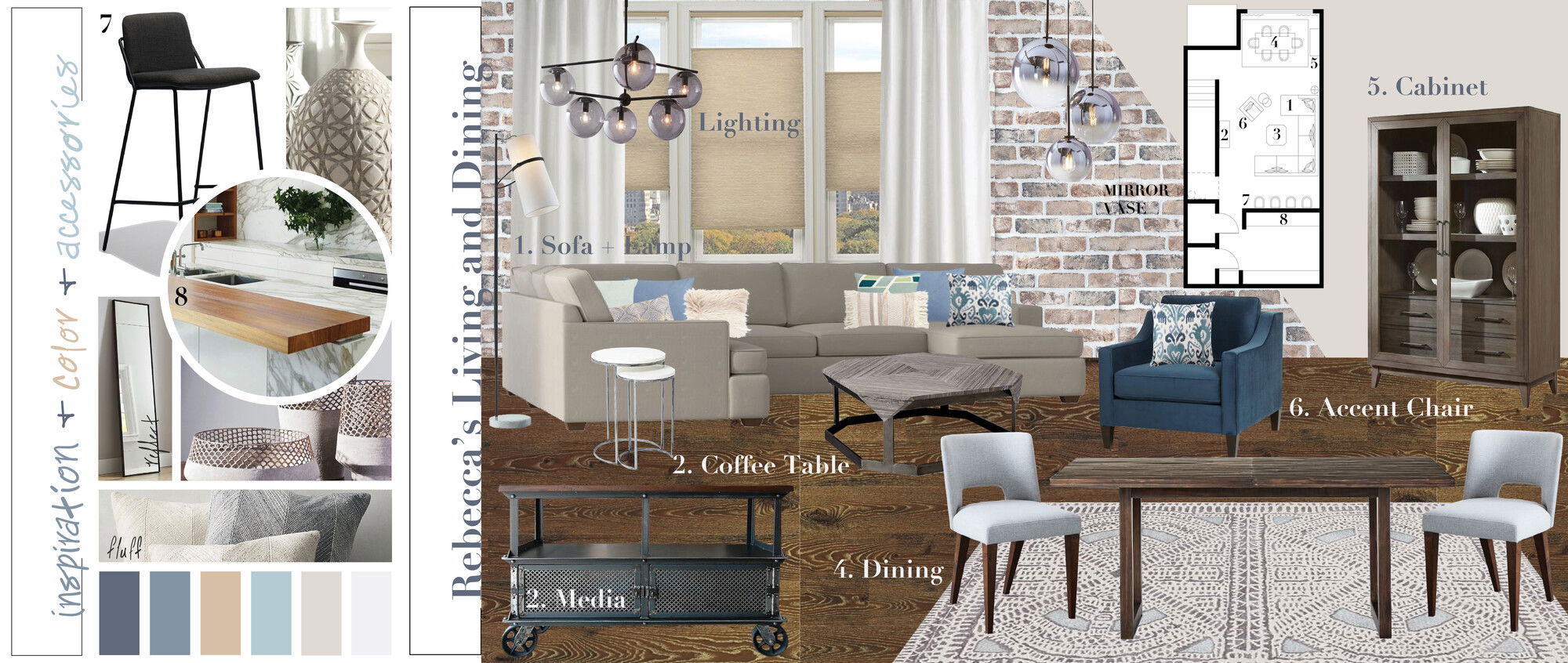


Decorilla Can
Pay for Itself
Pay for Itself
Update your space and gain access to exclusive discounts today!
My Combined Living/Dining ColorsMy Combined Living/Dining
Since your room is smaller using a dark and rich color will make it feel cozy, warm, and lounge-like
For your main color, we chose to use gray because it is neutral and seen as elegant and classy. It compliments many colors such as white, blue, and yellow and works well as part of a color scheme in any room.
Use a satin finish paint which has a bit more gloss than eggshell finish and is a little smoother. This finish is often used for windows, doors, trim, and ceilings, but can also be ideal walls in kids’ rooms, bathrooms, kitchens and other high-traffic areas because it is easier to clean than eggshell finish.
For your main color, we chose to use gray because it is neutral and seen as elegant and classy. It compliments many colors such as white, blue, and yellow and works well as part of a color scheme in any room.
Use a satin finish paint which has a bit more gloss than eggshell finish and is a little smoother. This finish is often used for windows, doors, trim, and ceilings, but can also be ideal walls in kids’ rooms, bathrooms, kitchens and other high-traffic areas because it is easier to clean than eggshell finish.
My Combined Living/Dining Colors
Color
Area
Name
Company / Code
Link
Trim
Peppercorn
Sherwin Williams Sw7674
My Combined Living/Dining Shopping List
| Decorilla Discount | Item | Description | Decorilla Discount | ||
|---|---|---|---|---|---|
28% Off | 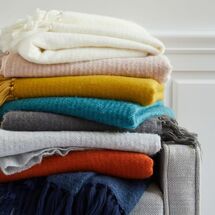 | Throw | Order & Save | 28% Off | |
28% Off |  | Throw | Order & Save | 28% Off | |
10% Off | 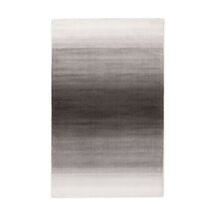 | Area Rug | Order & Save | 10% Off | |
10% Off | 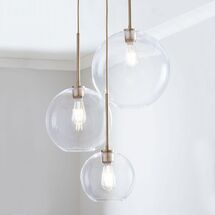 | 3 Globe Chandelier | Order & Save | 10% Off | |
16% Off | 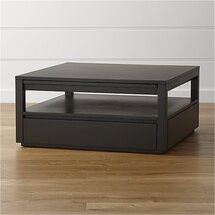 | Coffee Table | Order & Save | 16% Off | |
10% Off | 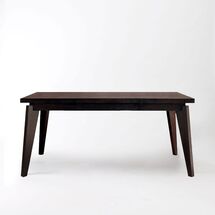 | Extendable Dining Table | Order & Save | 10% Off | |
2% Off | 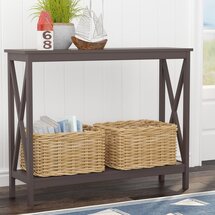 | Console | Order & Save | 2% Off | |
5% Off | 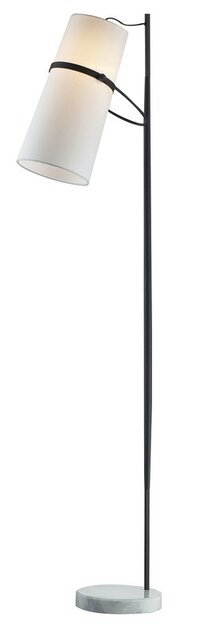 | Floor Lamp | Order & Save | 5% Off | |
10% Off | 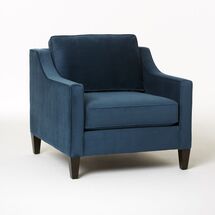 | Armchair | Order & Save | 10% Off | |
28% Off |  | Furry Throw Pillow | Order & Save | 28% Off | |
28% Off | 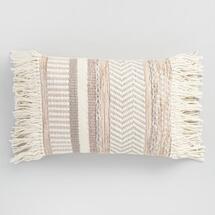 | Throw Pillow | Order & Save | 28% Off | |
25% Off | 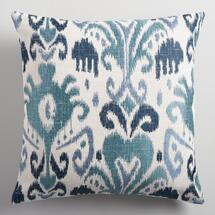 | Throw Pillow | Order & Save | 25% Off | |
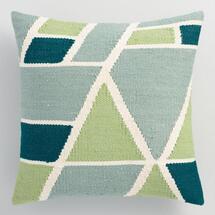 | Throw Pillow | Order & Save | |||
25% Off | 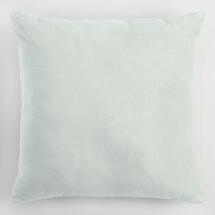 | Quantity: 3 | Throw Pillow | Order & Save | 25% Off |
25% Off | 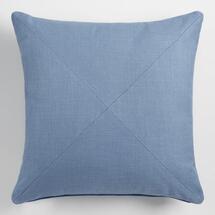 | Quantity: 3 | Throw Pillow | Order & Save | 25% Off |
10% Off | 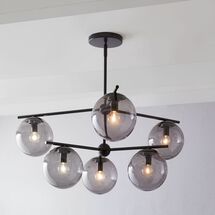 | Chandelier | Order & Save | 10% Off | |
15% Off | 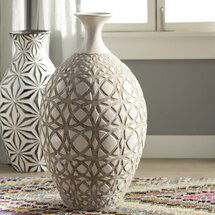 | Floor Vases | Order & Save | 15% Off | |
15% Off | 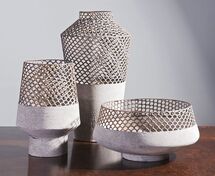 | Vases | Order & Save | 15% Off | |
10% Off | 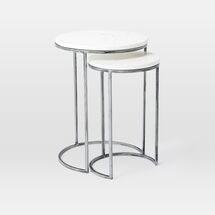 | Nesting Tables | Order & Save | 10% Off | |
5% Off | 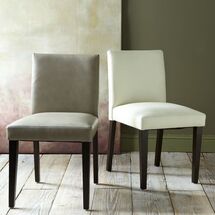 | Quantity: 6 | Dining Chairs | Order & Save | 5% Off |
16% Off |  | Quantity: 4 | Counter Stools | Order & Save | 16% Off |
10% Off | 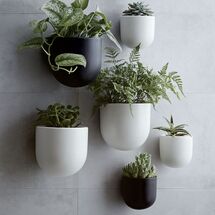 | Quantity: 3 | Large Planter | Order & Save | 10% Off |
10% Off |  | Quantity: 3 | Small planters | Order & Save | 10% Off |
11540201154021115402211540231154024115402511540261154027115402811540291154030115403111540321154033115403411540351154036115403711540381154039115404011540411154042

Decorilla Can Pay For Itself
Shop with Decorilla and Save!
Access Exclusive Trade Discounts
Enjoy savings across hundreds of top brands–covering the cost of the design.
Convenient Shipment Tracking
Monitor all your orders in one place with instant updates.
Complimentary Shopping Concierge
Get the best prices with our volume discounts and personalized service.
Limited Time: $120 Off Your First Project!
$120 Off Your First Project!
Available To Project Holder Only.
Available To Project Holder Only.
Get a design you'll love - Guaranteed!

What’s My Interior
Design Style?
Discover your unique decorating style with our fast, easy, and accurate interior style quiz!
New Year, New You Sale
$120 Off
Your New Room Design
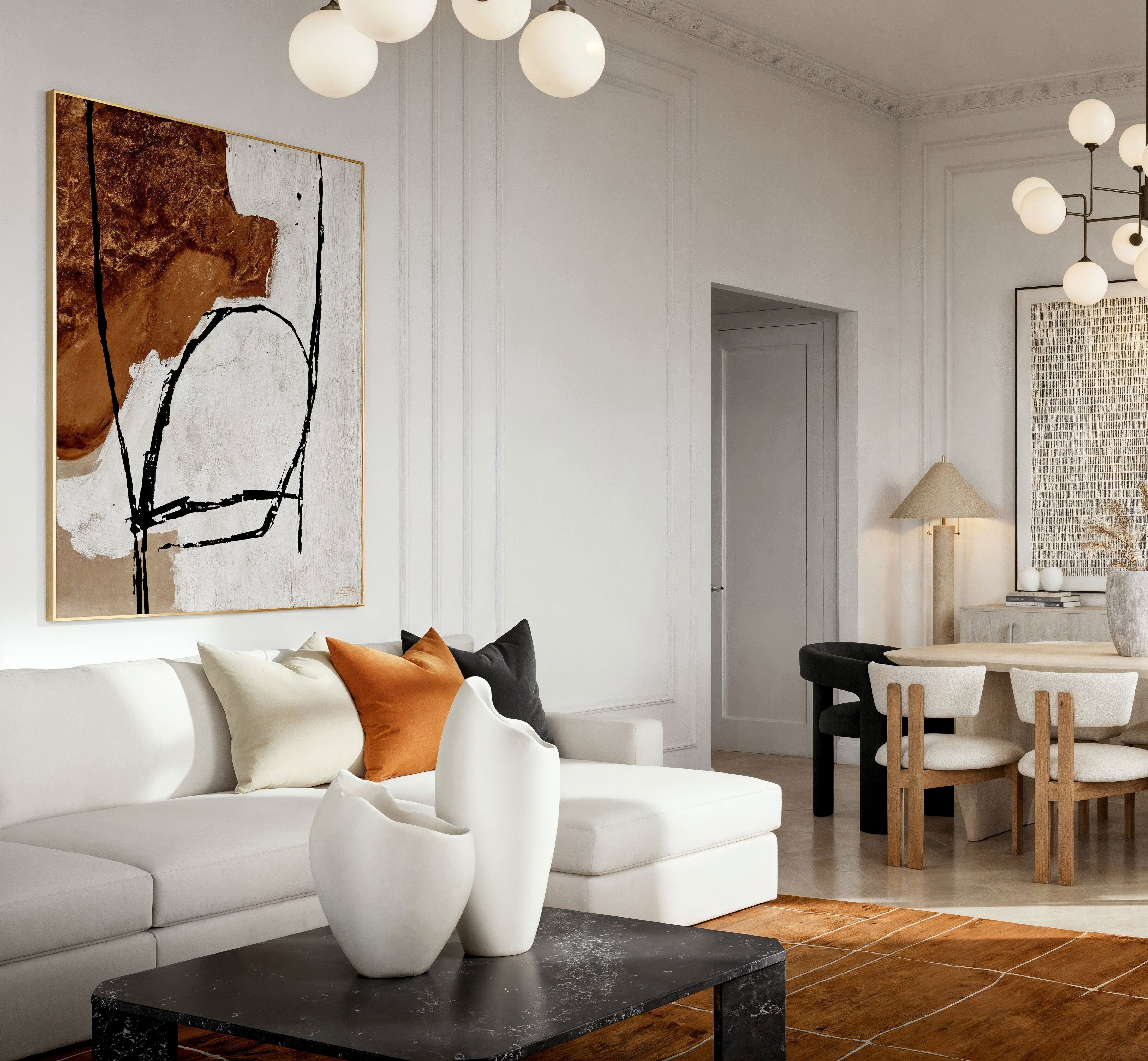

New Year, New You Sale
$120 Off
Your New Room Design
Get Deal Now
Limited Time Only


Testimonial
The design is great and everything has been exciting!
Thanks so much!