Clean Transitional Living Room
Decorilla Designer: Picharat A. | Client: Jennifer
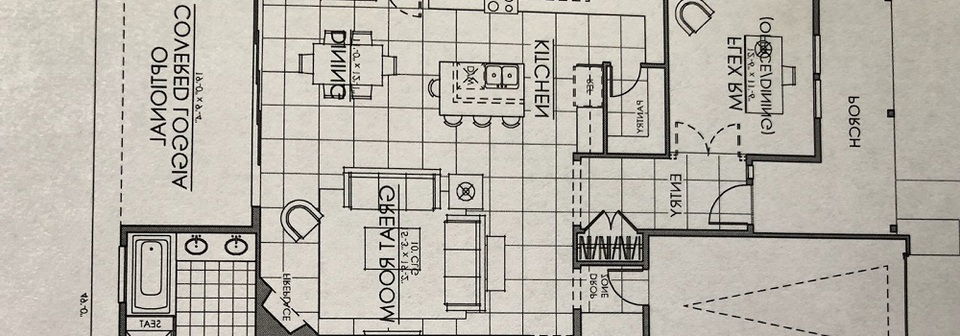
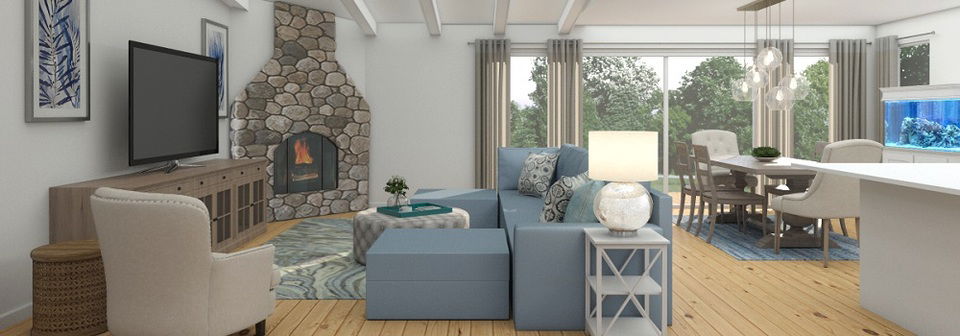



They received proposals from
multiple
professional designers & their perfect design!
multiple
professional designers & their perfect design!
Get a design you'll
- Guaranteed!
Overall Budget:
Over 50k
Project Title:
Clean Transitional Living Room
Project Description:
Doing a fire re-build, need help with finishes for kitchen/great room. Have floor plan but nothing else.
Overall Budget:
Over 50k
Project Title:
Clean Transitional Living Room
Project Description:
Doing a fire re-build, need help with finishes for kitchen/great room. Have floor plan but nothing else.
Room Label:
My Combined Living/Dining
Additional comments to designers:
Please note that the floor plan is inverted.
Room Label:
My Combined Living/Dining
Additional comments to designers:
Please note that the floor plan is inverted.
Room Label:
My Kitchen
Room Label:
My Kitchen
Get a design you'll love - Guaranteed!
- My Combined Living/Dining
- My Kitchen
- Project Shopping Lists & Paint Colors
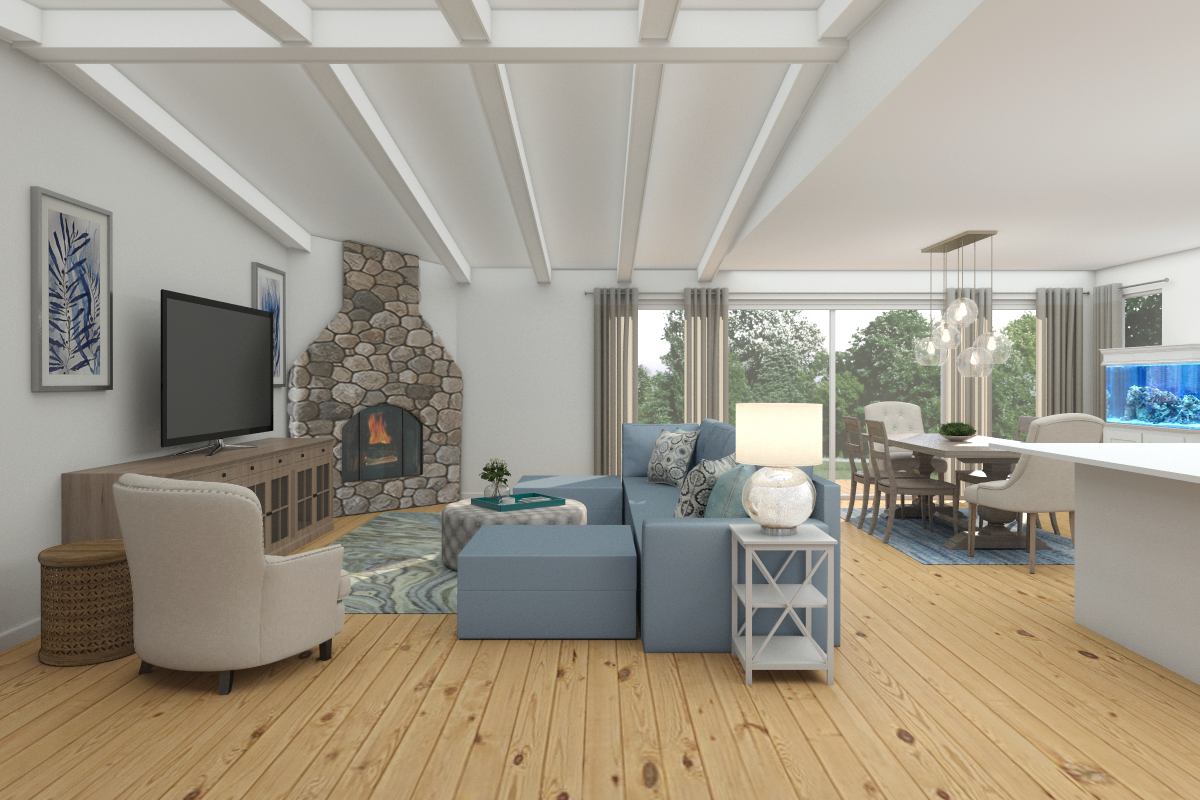
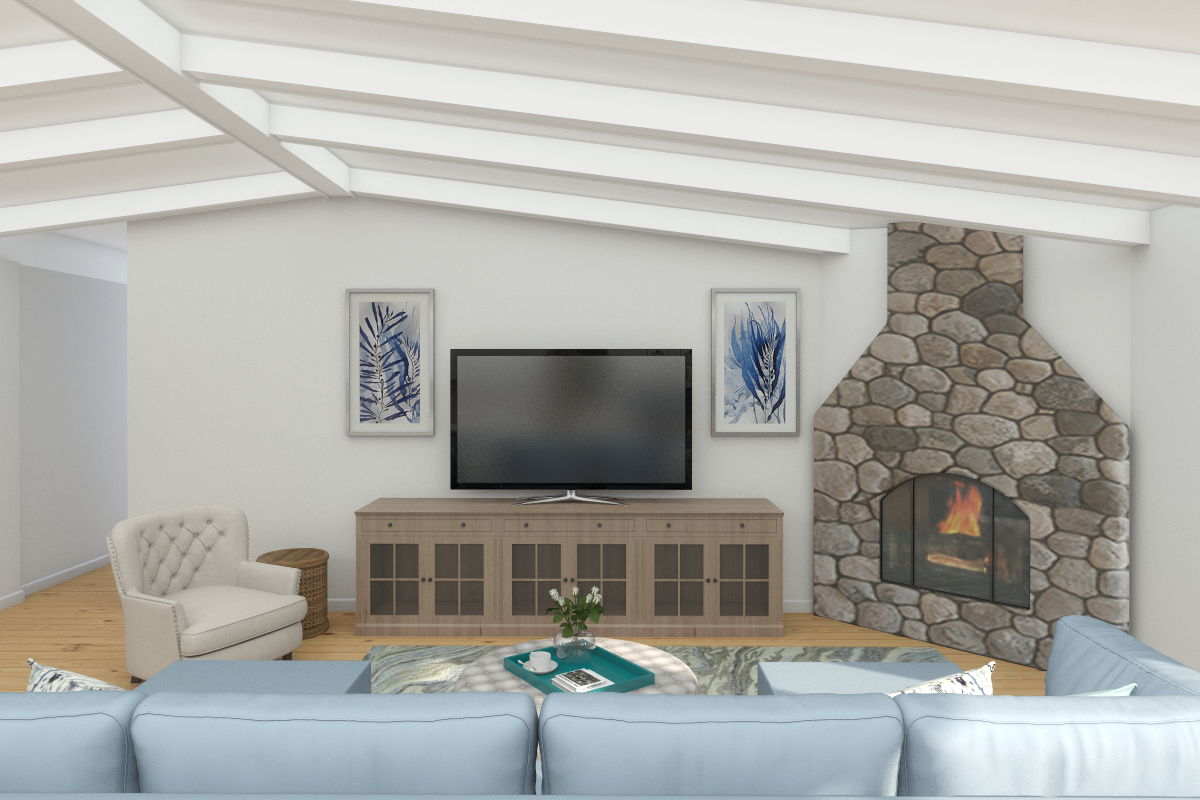
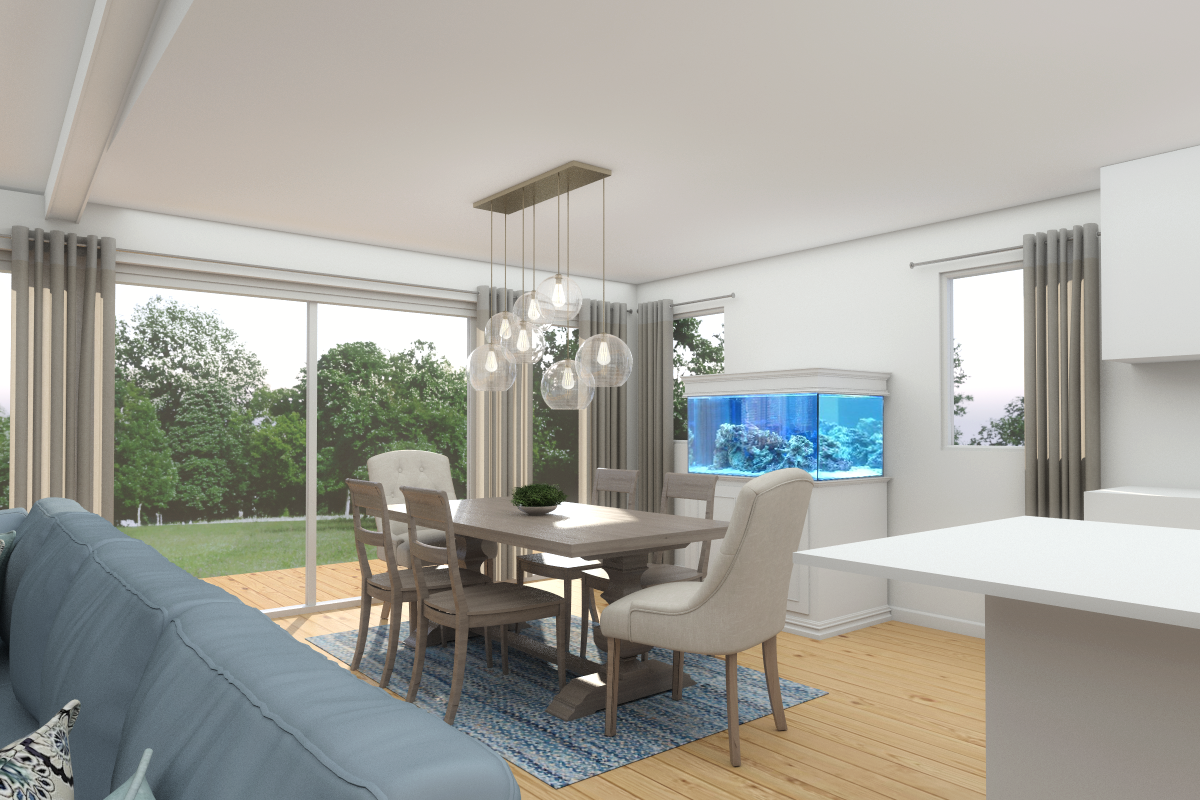



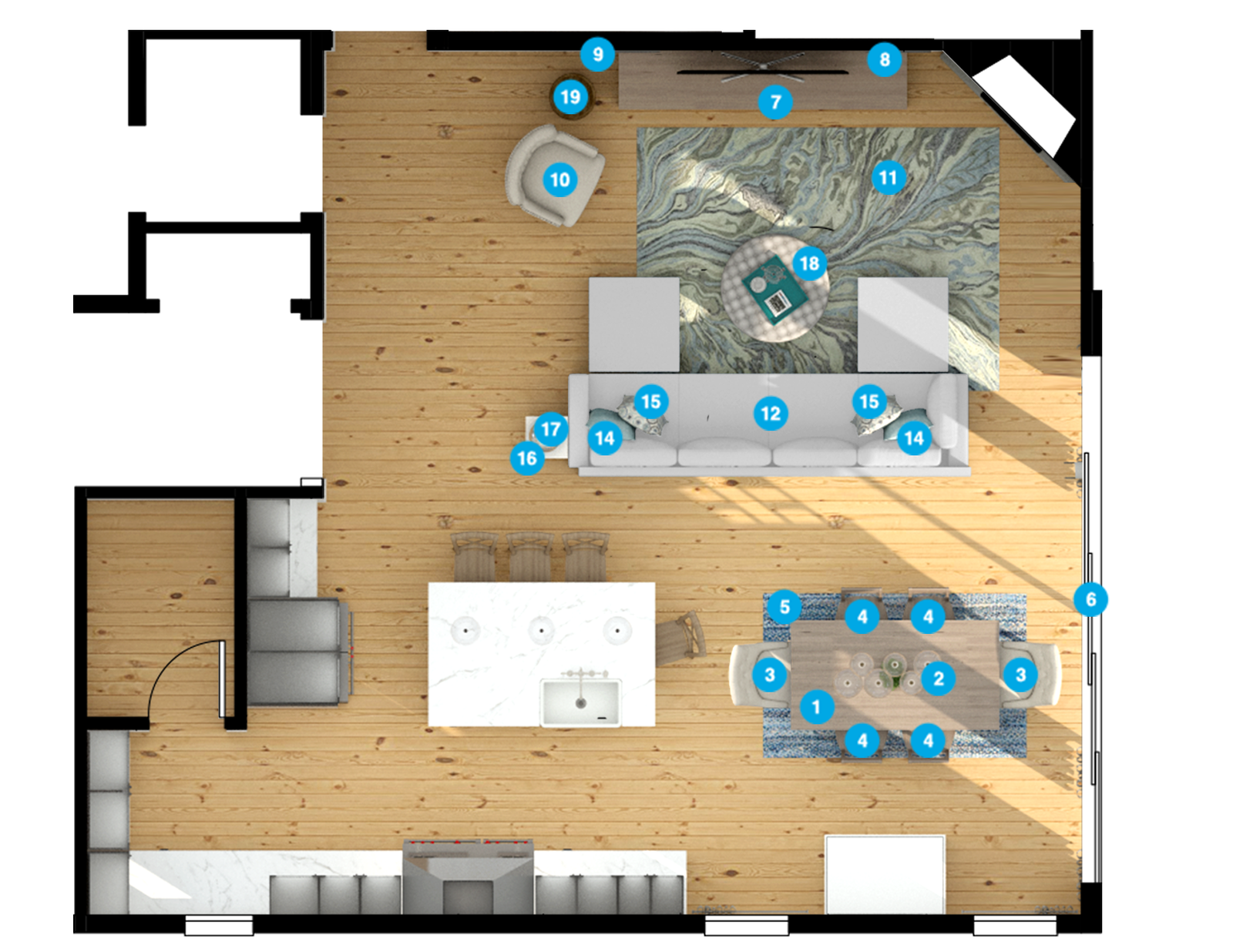
- 1 Banks Extending Dining Table
- 2 Sculptural Glass Globe 7-Light Chandelier
- 3 Lorraine Tufted Armchair
- 4 Bradford Side Chair
- 5 Cady Blue Area Rug
- 6 Emery Border Linen Drape
- 7 Livingston Large TV Stand
- 8 Sea Nature On Silver 1
- 9 Sea Nature On Silver 2
- 10 Parmelee Wingback Chair
- 11 Katarina Hand Tufted Wool Pewter Green Area Rug
- 12 Burnett Upholstered 6-Piece Double Chaise Sectional
- 13 6 Seats + 6 Sides Large Chaise Sectional Sofa
- 14 Roussel Blue Velvet 20" Pillow
- 15 Luella 20" Blue Floral Pillow with Feather-Down Insert
- 16 Stoneford End Table
- 17 Waycross Table Lamp
- 18 Baxton Studio Cardiff Cocktail Ottoman
- 19 Carved Wood Side Table
- 20 Parmelee Wingback Chair
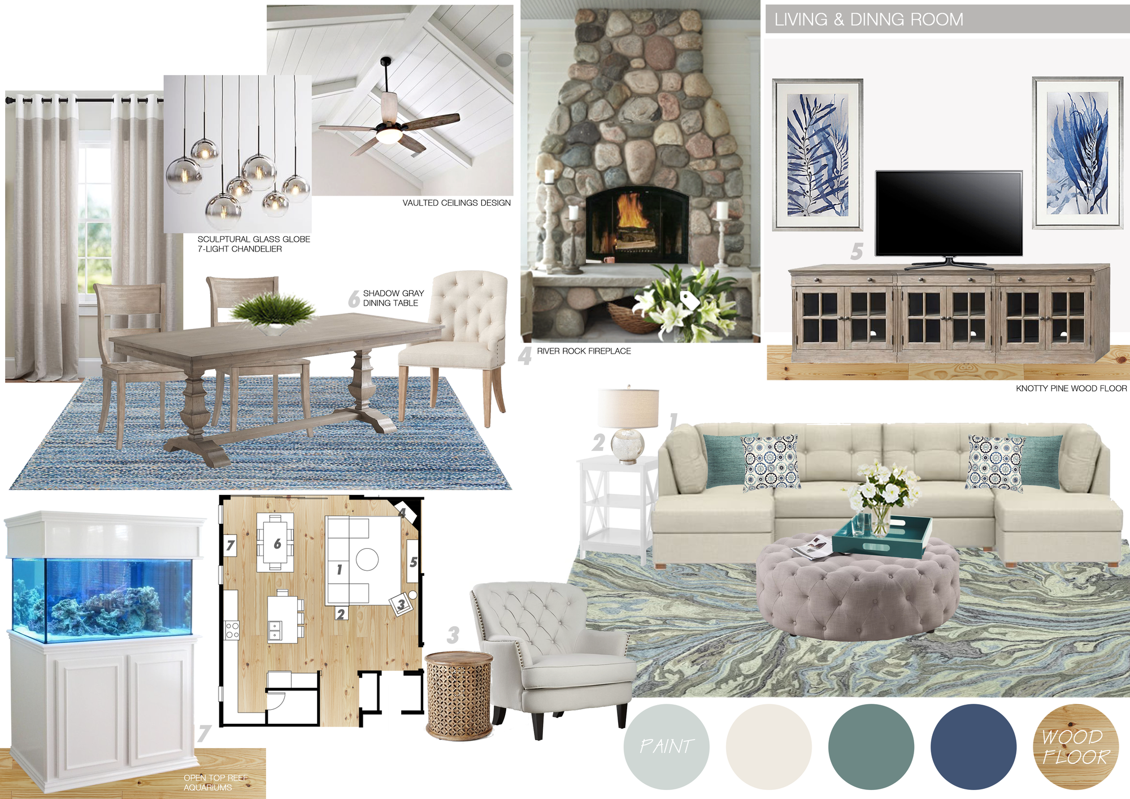
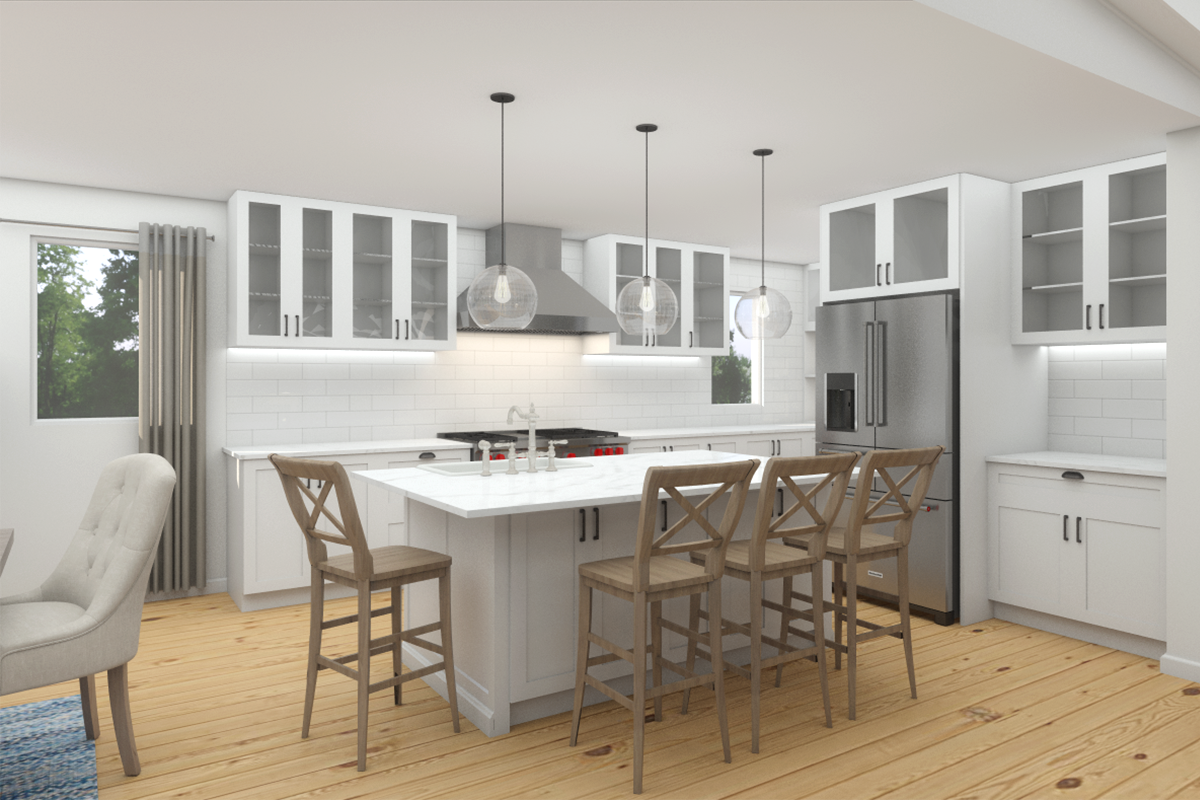
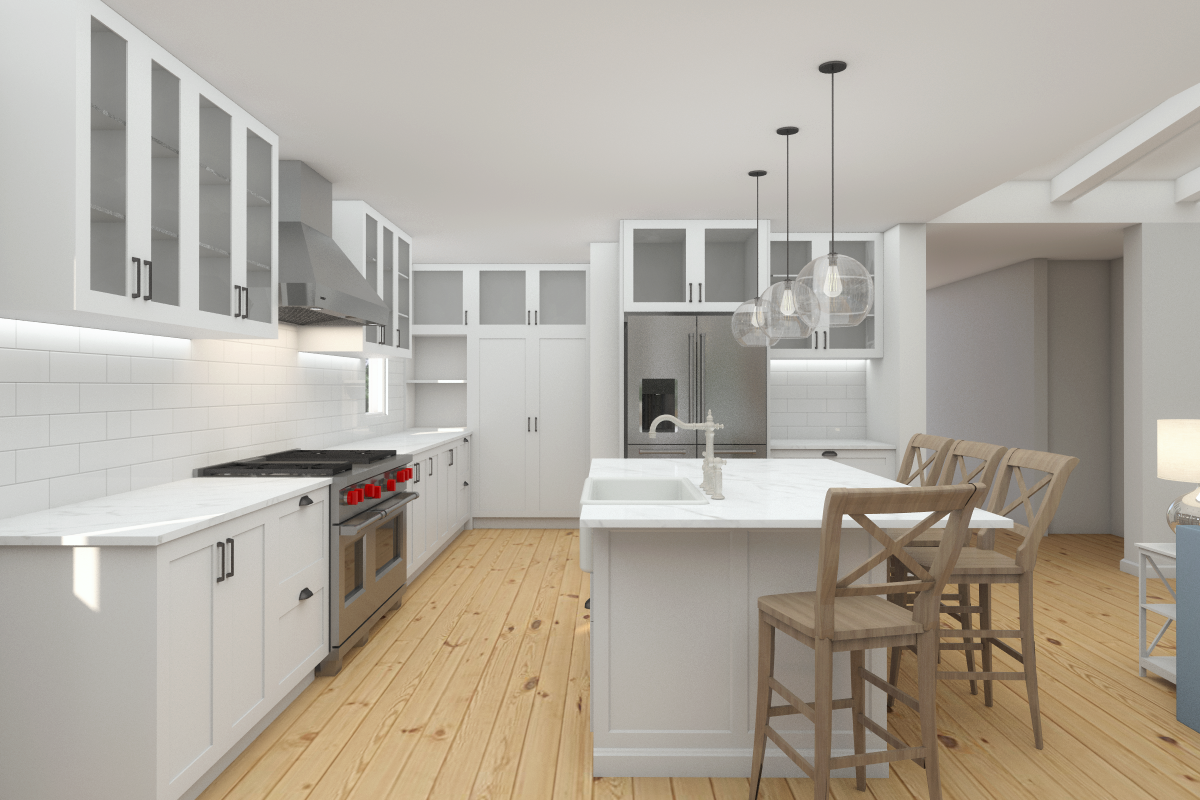
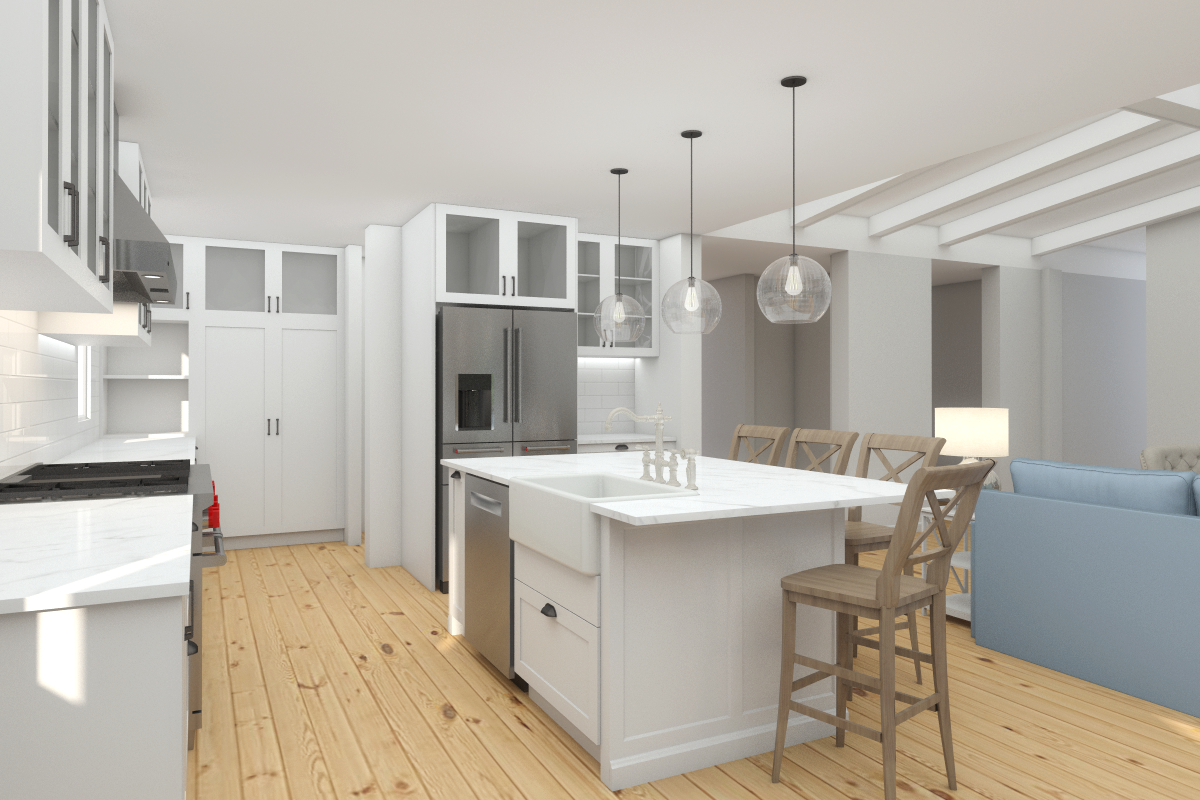



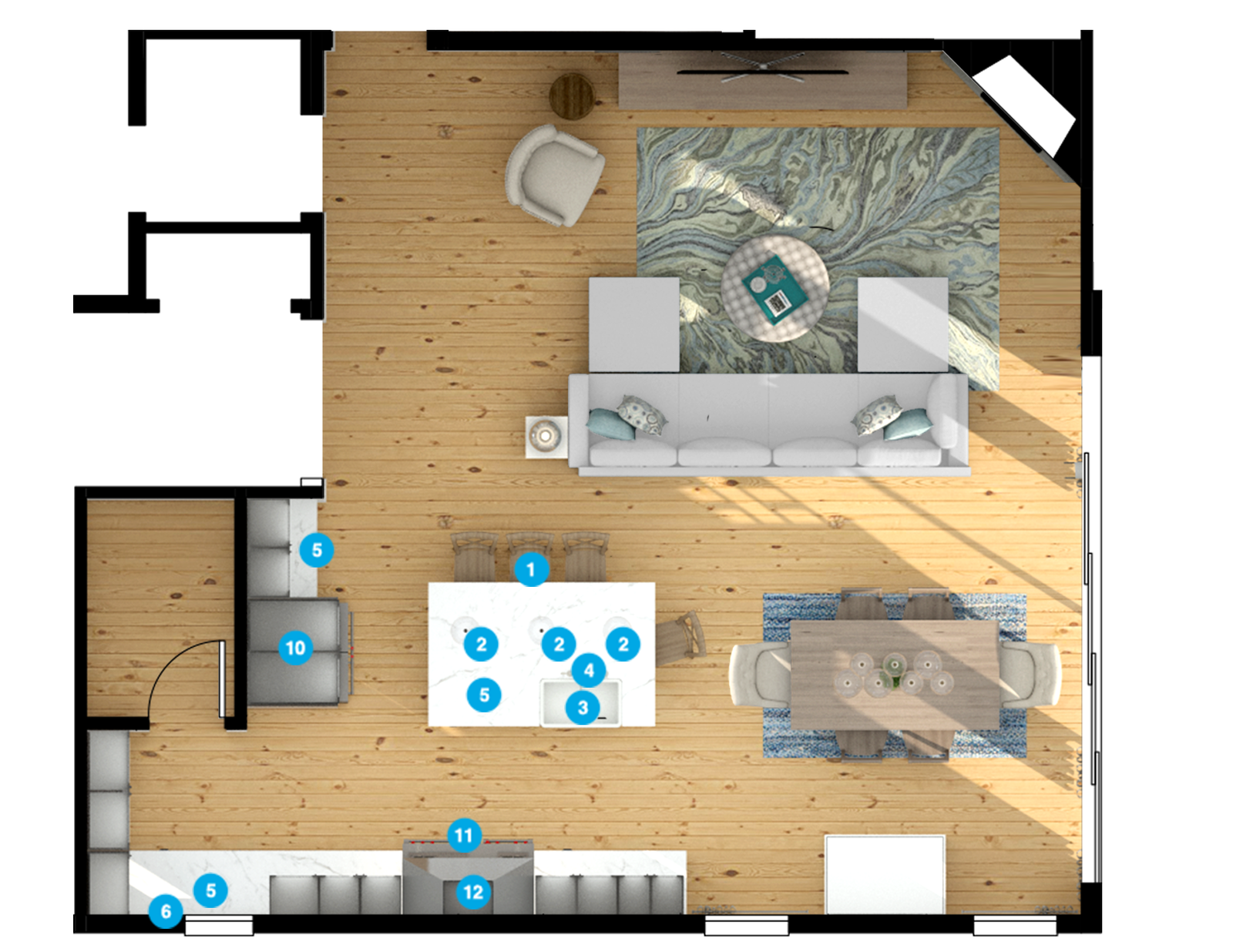
- 1 AARON BARSTOOL
- 2 Sculptural Glass Globe Pendant - Large
- 3 Single-Bowl Fireclay Apron Sink
- 4 Double Handle Kitchen Faucet with Side Spray
- 5 Countertop
- 6 4" x 12" Ceramic Subway Tile in White
- 7 Classic Cup Pulls (Set of 10)
- 8 5" Center Bar Pull
- 9 Dishwasher
- 10 French Door Refrigerator
- 11 48" DUAL FUEL RANGE - 4 BURNERS, INFRARED CHARBROILER AND INFRARED GRIDDLE
- 12 48" WALL CHIMNEY HOOD
- 13 48" PRO CHIMNEY HOOD - 12" DUCT COVER
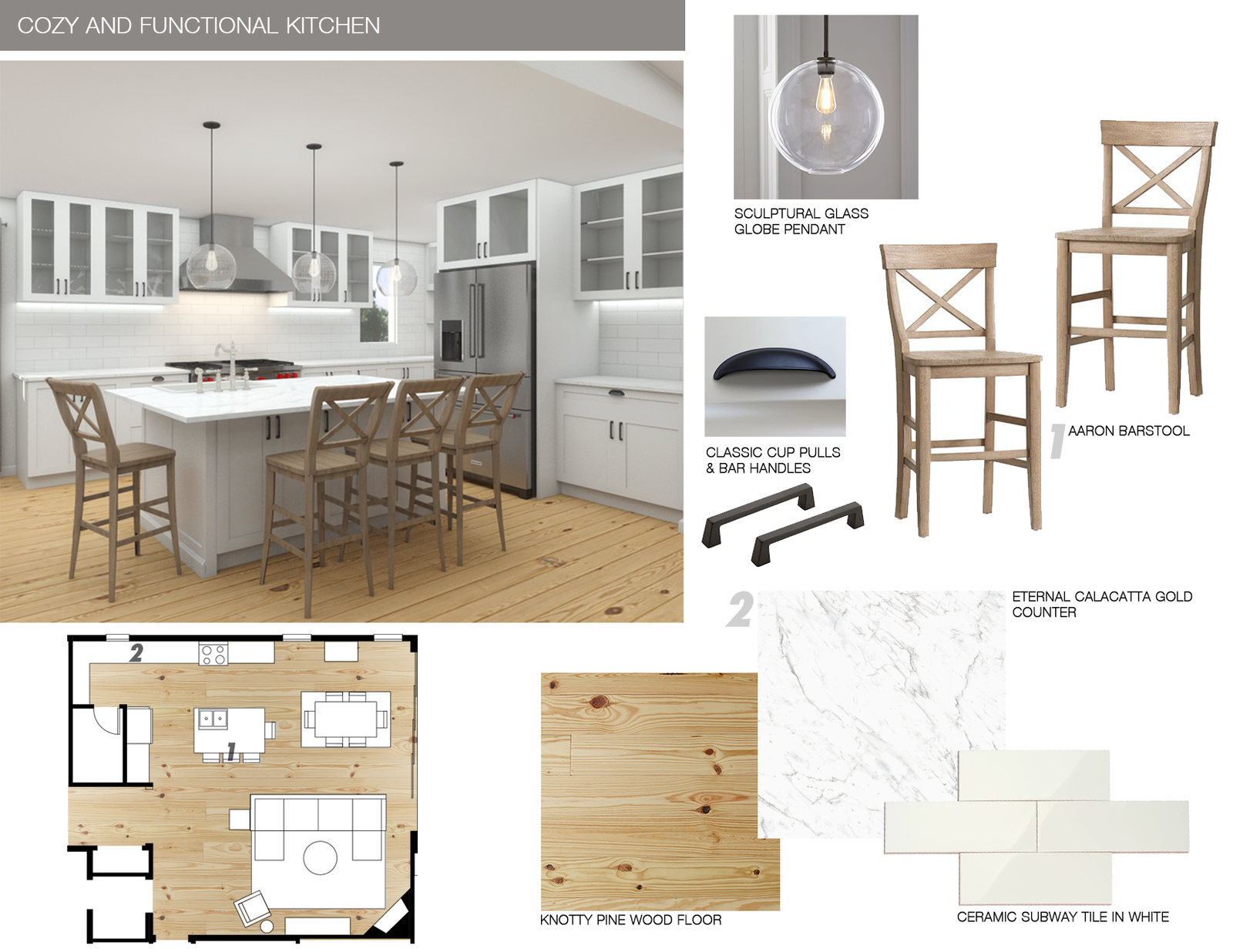


Decorilla Can
Pay for Itself
Pay for Itself
Update your space and gain access to exclusive discounts today!
My Combined Living/Dining ColorsMy Combined Living/Dining
Since your room gets plenty of sunlight your color options are quite broad.
For your main color, we chose to use white/off-white as it offers a fresh, clean, feel to the space. White and off-white colors are often a favorite for walls because they are light, neutral, and match most color schemes. They are known to make rooms feel more airy and spacious.
Use an eggshell finish paint which has a very light touch of shine (similar texture to an eggshell as implied by its name). This finish is very often used for walls and is more durable and easier to clean than matte finish
For your main color, we chose to use white/off-white as it offers a fresh, clean, feel to the space. White and off-white colors are often a favorite for walls because they are light, neutral, and match most color schemes. They are known to make rooms feel more airy and spacious.
Use an eggshell finish paint which has a very light touch of shine (similar texture to an eggshell as implied by its name). This finish is very often used for walls and is more durable and easier to clean than matte finish
My Combined Living/Dining Colors
Color
Area
Name
Company / Code
Link
Living Room
Chantilly Lace
Benjamin Moore Oc-65
My Combined Living/Dining Shopping List
| Decorilla Discount | Item | Description | Decorilla Discount | ||
|---|---|---|---|---|---|
10% Off | 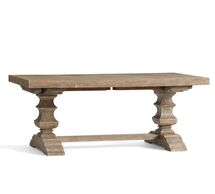 | A planked tabletop of dramatic thickness creates a space of warmth for guests and family to gather around. Large baluster posts with cove and ogee details, and a stretcher underneath give this table a dynamic design that’s crafted to last. A gray finish imparts a fresh update to this timeless piece. | Order & Save | 10% Off | |
10% Off | 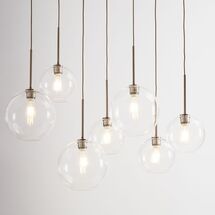 | Create lighting with a custom feel with our Sculptural Glass collection. Part of our biggest lighting collection yet, this chandelier comes in a range of colors, finishes and sizes for a glowing review in any space. | Order & Save | 10% Off | |
5% Off | 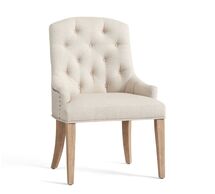 | Quantity: 2 | Perfect for small spaces, this chair offers exceptional style and comfort with its compact frame and natural linen upholstery. Deep button tufting accents the cushioned back, and the set-back arms are detailed with nailheads. | Order & Save | 5% Off |
10% Off | 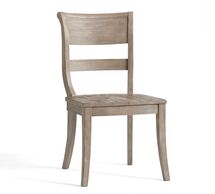 | Quantity: 4 | The classic details of this chair, including a scroll back and scooped seat, add character to any dining table. It’s crafted to last from solid hardwood and finished by hand with light distressing. | Order & Save | 10% Off |
28% Off | 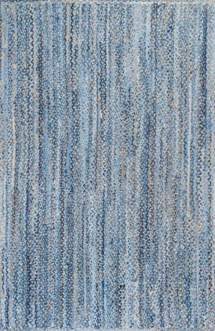 | Balance breezy appeal and boho-chic flair in any ensemble with this eye-catching area rug, the perfect piece for your well-appointed and chic aesthetic. Featuring a braided cotton and jute design in blue tones, this bold piece brings textural appeal and bazaar-worthy sophistication to your look. Set it on a hardwood floor in the living room to anchor a seating group of white-finished wood tables and clean-lined linen slipper chairs, then add in hardcover art books and abstract ceramic sculptures to bring an updated twist to the look. | Order & Save | 28% Off | |
10% Off | 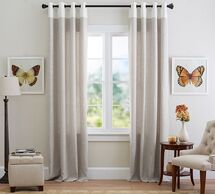 | Quantity: 2 | A contrasting border draws the eye to our drape’s oversized grommets, a design detail that’s both stylish and functional. | Order & Save | 10% Off |
30% Off | 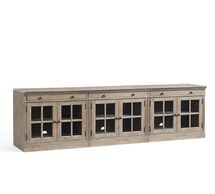 | The wood’s rich grain enhanced with a gray wash gives our Livingston collection a naturally weathered look that accentuates its fine classic details. The Large TV Stand rests on a plinth base and features crown molding. Pair it with other modular components in the collection to create an entertainment space that is both stylish and filled with functionality. | Order & Save | 30% Off | |
10% Off |  | Print framed in a brushed silver moulding with a white mat. | Order & Save | 10% Off | |
10% Off | 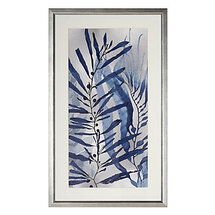 | Print framed in a brushed silver moulding with a white mat. | Order & Save | 10% Off | |
30% Off | 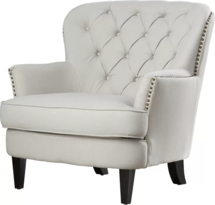 | Give your space a pop of glamour with this timeless wingback chair, adorned with elegant nailhead trim and featuring button-tufted upholstery. Try topping it with a patterned pillow for an eye-catching foyer accent, or add it to the living room to liven up a neutral seating ensemble.
Color: Natural | Order & Save | 30% Off | |
28% Off | 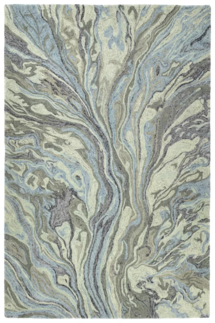 | This Katarina Hand Tufted Wool Blue/Brown Area Rug is made of 100% space-dyed wool in India, this rug looks like it might have been mined from a quarry. This nature-inspired look is sure to be a conversation piece in any decor. | Order & Save | 28% Off | |
10% Off | 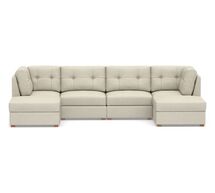 | With its modular design and slightly smaller footprint, the Burnett Collection works well in any lounging area, whether a living room or a playroom. The space-saving ottoman provides storage for throws, toys or remotes.
Basketweave Slub , Oatmeal | Order & Save | 10% Off | |
30% Off | 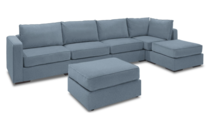 | The beauty of Sactionals lies in their flexibility—starting with just two pieces, a seat and a side, you can create anything you want. Each seat is hand-built with sinuous springs and Italian webbing for a premium feel and a comfortable sit. The removable covers—available in hundreds of fabrics—are hand-sewn with precision for a perfectly tailored look.
Color: Cornflower Micro Velvet | Order & Save | 30% Off | |
16% Off | 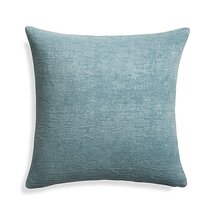 | Quantity: 2 | Chenille yarn gives this soft blue pillow an antique air. Pillow reverses to same with on-seam zipper and knife-edge tailoring. Our decorative pillows include your choice of a plush feather-down or lofty down-alternative insert at no extra cost.
| Order & Save | 16% Off |
16% Off | 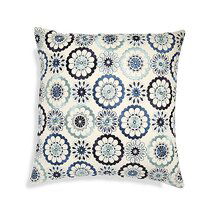 | Quantity: 2 | Classic flowers on a Pop Art scale, this fun print is embroidered in blue tones on neutral chambray. Pillow reverses to solid blue. Our decorative pillows include your choice of a plush feather-down or lofty down-alternative insert at no extra cost. | Order & Save | 16% Off |
15% Off | 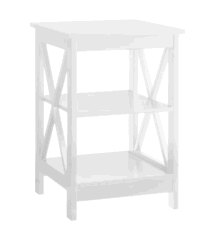 | Classic design and breezy looks define this charming end table. Made from manufactured wood, this piece’s painted frame features X-shaped side braces and two open shelves. To create a nautical-inspired arrangement in your living room, start by rolling out a blue and white-striped area rug, and arrange a piped cotton sofa and a chevron club chair around a weathered wood coffee table. | Order & Save | 15% Off | |
15% Off | 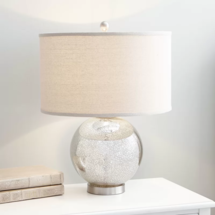 | A crackled mercury glass finish gives the round base of the Waycross Lamp a touch of antique-style beauty. Paired with a crisp drum shade, the simple silhouette offers the versatility to fit with any number of styles and spaces. | Order & Save | 15% Off | |
30% Off | 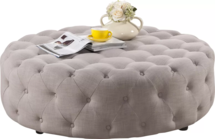 | Tie your room together with the well-designed cardiff modern ottoman. This large, circular footstool softens a space with its lack of angles and its versatile, neutral beige linen upholstery. A surplus of button tufting brings an element of traditional style to this otherwise contemporary ottoman. | Order & Save | 30% Off | |
10% Off | 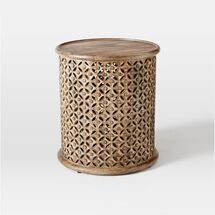 | Sculpture on the side. Inspired by a ceremonial African stool, this Carved Wood Side Table's intricate texture is hand hewn by artisans in Jaipur, India, from solid mango wood. Natural color variations make each piece subtly one of a kind. | Order & Save | 10% Off | |
15% Off |  | Give your space a pop of glamour with this timeless wingback chair, adorned with elegant nailhead trim and featuring button-tufted upholstery. Try topping it with a patterned pillow for an eye-catching foyer accent, or add it to the living room to liven up a neutral seating ensemble.
Color: Dark Blue | Order & Save | 15% Off |
10973421097343109734410973581097345109734610973471097348109734910973591097350109736010973511097352109735310973541097355109735610973571097361


Decorilla Can
Pay for Itself
Pay for Itself
Update your space and gain access to exclusive discounts today!
My Kitchen ColorsMy Kitchen
Since your room gets plenty of sunlight your color options are quite broad.
For your main color, we chose to use white/off-white as it offers a fresh, clean, feel to the space. White and off-white colors are often a favorite for walls because they are light, neutral, and match most color schemes. They are known to make rooms feel more airy and spacious.
Use an eggshell finish paint which has a very light touch of shine (similar texture to an eggshell as implied by its name). This finish is very often used for walls and is more durable and easier to clean than matte finish
For your main color, we chose to use white/off-white as it offers a fresh, clean, feel to the space. White and off-white colors are often a favorite for walls because they are light, neutral, and match most color schemes. They are known to make rooms feel more airy and spacious.
Use an eggshell finish paint which has a very light touch of shine (similar texture to an eggshell as implied by its name). This finish is very often used for walls and is more durable and easier to clean than matte finish
My Kitchen Colors
Color
Area
Name
Company / Code
Link
Kitchen
Chantilly Lace
Benjamin Moore Oc-65
My Kitchen Shopping List
| Decorilla Discount | Item | Description | Decorilla Discount | ||
|---|---|---|---|---|---|
5% Off | 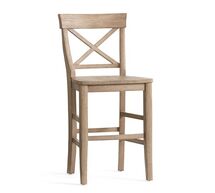 | Quantity: 4 | Skilled artisans craft the Aaron Barstool from solid wood, carefully hand joining the X-shaped back for precise symmetry. Contoured seats and a curved back offer subtle flared detail. | Order & Save | 5% Off |
10% Off | 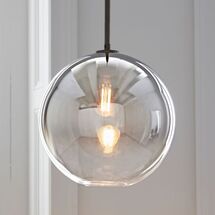 | Quantity: 3 | Create lighting with a custom feel with our Sculptural Glass collection. Part of our biggest lighting collection yet, this pendant comes in a range of finishes and colors for a glowing review in any space. | Order & Save | 10% Off |
16% Off | 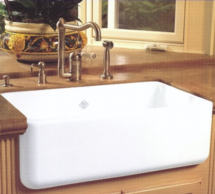 | Add a touch of farmhouse appeal to the kitchen with this lovely sink, perfect for rinsing dishes and filling stockpots. | Order & Save | 16% Off | |
15% Off | 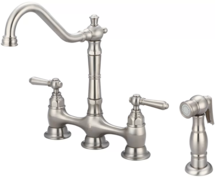 | Features
Metal lever handles
Pattern: Bridge
Product Details
Product Type: Double Handle Kitchen Faucet
Maximum Flow Rate: 1.5 gallons per minute
Number of Installation Holes: 4
Spray included: Yes
Material: Brass
Cartridge Type: Ceramic Disk Cartridge | Order & Save | 15% Off | |
16% Off | 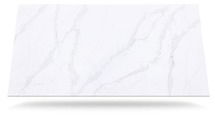 | Silestone is a combination of natural quartz and other raw materials that are extraordinarily hard and resilient. These characteristics combine to create an ideal surface for kitchen countertops, | Order & Save | 16% Off | |
15% Off | 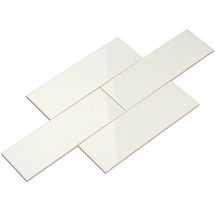 | Quantity: 6 | Use these glossy ceramic tiles to add a touch of elegance and beauty to your next tile project, all while staying under budget! | Order & Save | 15% Off |
15% Off | 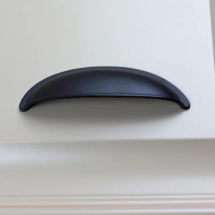 | Customize drawers and cabinets with this stylish hardware option.
Features
Classic collection
Individually bagged to prevent damage to the finish
Can be mounted vertically or horizontally
Flush: Yes
Number of pre-drilled holes: 2
Mounted holes: Horizontal | Order & Save | 15% Off | |
15% Off | 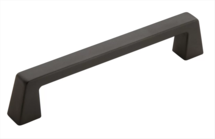 | Quantity: 30 | Features
Blackrock collection
Material: Metal
Contemporary style | Order & Save | 15% Off |
10% Off | 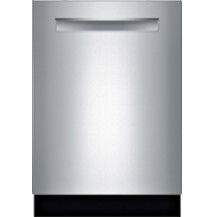 | Bosch - 800 Series 24" Pocket Handle Dishwasher with Stainless Steel Tub - Stainless steel | Order & Save | 10% Off | |
10% Off | 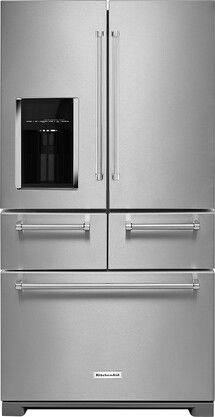 | KitchenAid 25.8 Cu. Ft. Refrigerator: With 5 doors, including 2 external drawers, this refrigerator offers customized temperature control to promote long-lasting freshness. Adjustable shelves and a 3-tier freezer drawer keep items organized. | Order & Save | 10% Off | |
10% Off | 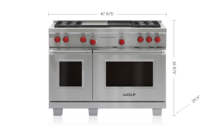 | 4 dual-stacked burners plus 16,000 Btu charbroiler and 15,000 Btu griddle
Dual-stacked burners produce up to 20,000 Btu
Burners capable of delivering less than 300 Btu for premier simmer performance
Dual convection oven for faster, more consistent cooking
10 cooking modes make meals easy
Second 18" single convection oven | Order & Save | 10% Off | |
5% Off | 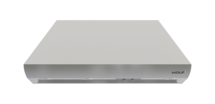 | Heavy-duty stainless steel construction
Handfinished with hemmed edges and welded seams
Blower required (internal, in-line or remote blowers available)
Recessed controls for sleeker look
Infinite speed blower control
Bright halogen lighting
Heat sentry for safety
Transition with backdraft minimizes backward flow of cold air
Install wiith accessory duct cover for chimney-style hood | Order & Save | 5% Off | |
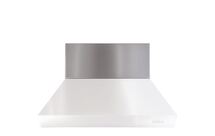 | Installs over your ventilation hood to complete the look of your Sub-Zero, Wolf, and Cove kitchen design. | Order & Save |
1097373109737410973751097379109737610973771097378109738510973801097381109738210973831097384

Decorilla Can Pay For Itself
Shop with Decorilla and Save!
Access Exclusive Trade Discounts
Enjoy savings across hundreds of top brands–covering the cost of the design.
Convenient Shipment Tracking
Monitor all your orders in one place with instant updates.
Complimentary Shopping Concierge
Get the best prices with our volume discounts and personalized service.
Limited Time: 15% Off Your First Project!
15% Off Your First Project!
Available To Project Holder Only.
Available To Project Holder Only.
Get a design you'll love - Guaranteed!

What’s My Interior
Design Style?
Discover your unique decorating style with our fast, easy, and accurate interior style quiz!
Early X-Mas Flash Sale
15% Off
Your New Room Design
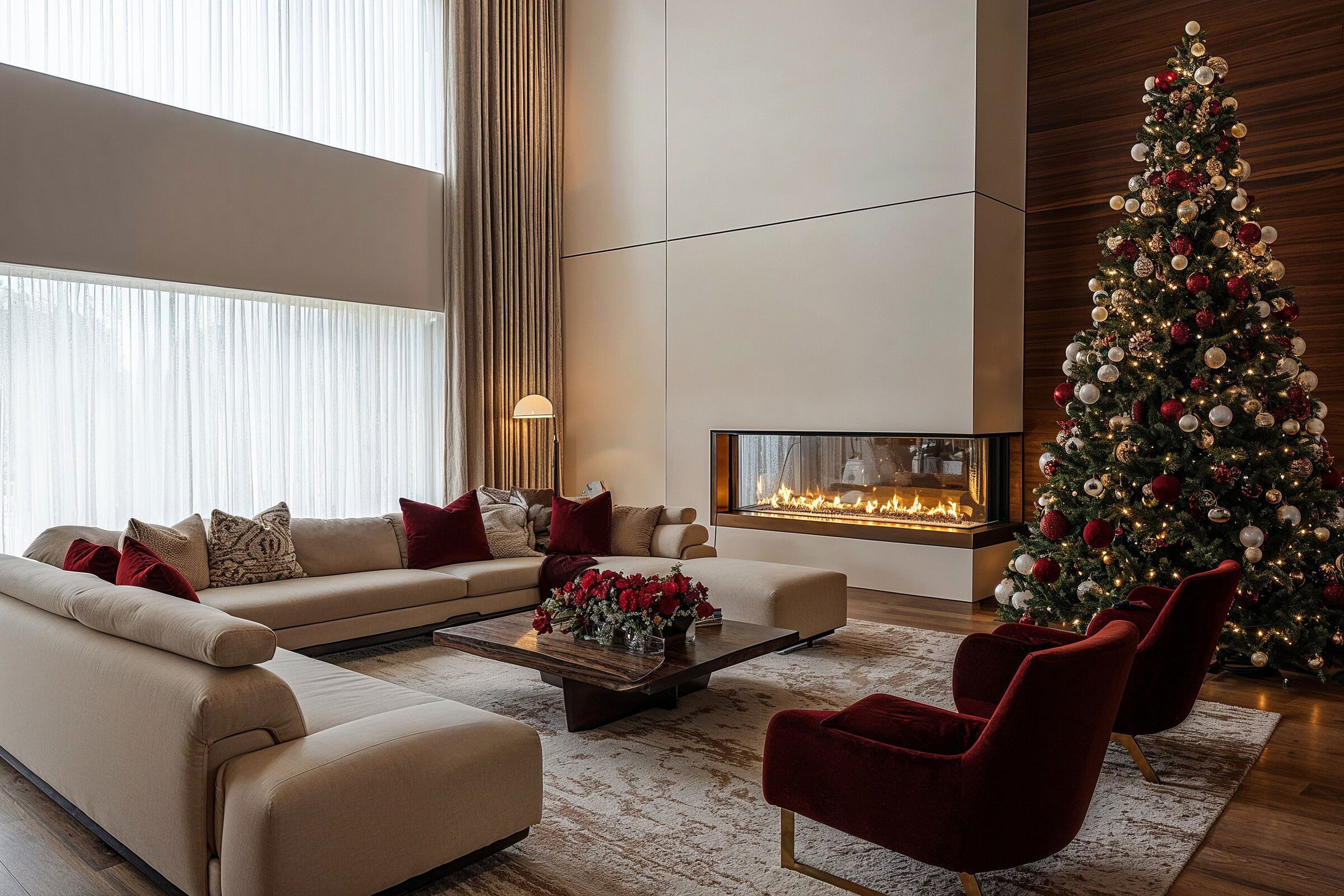

Early X-Mas Flash Sale
15% Off
Your New Room Design
Get Deal Now
Don't miss out
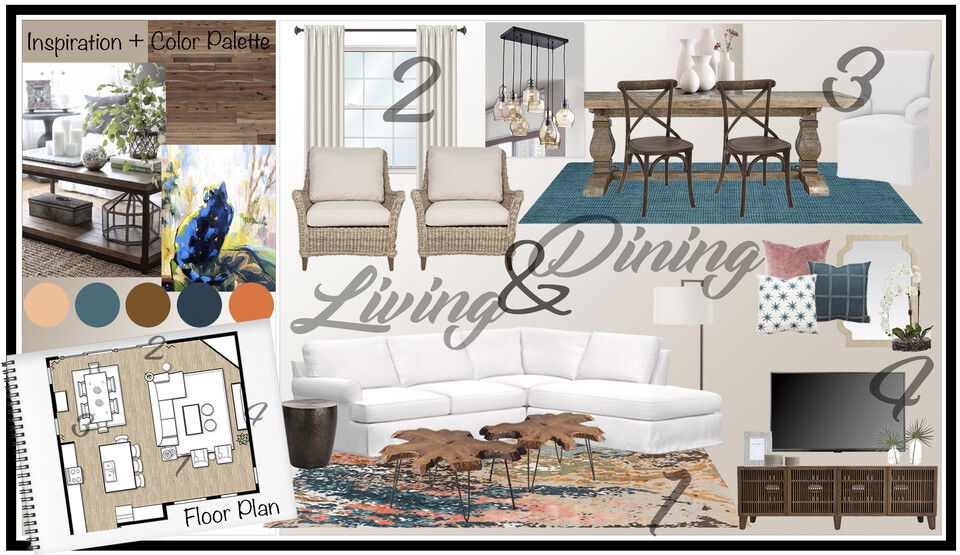
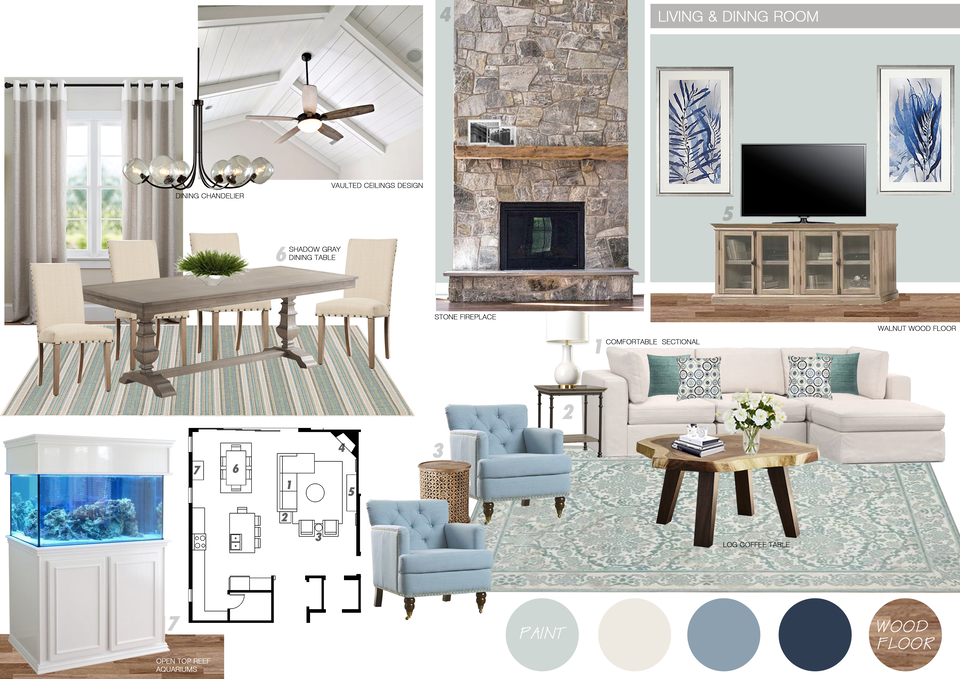
Testimonial
We love how the transformation of the living room, we like the style and how we feel in it!
Thanks so much for your patience and hard work on this one.