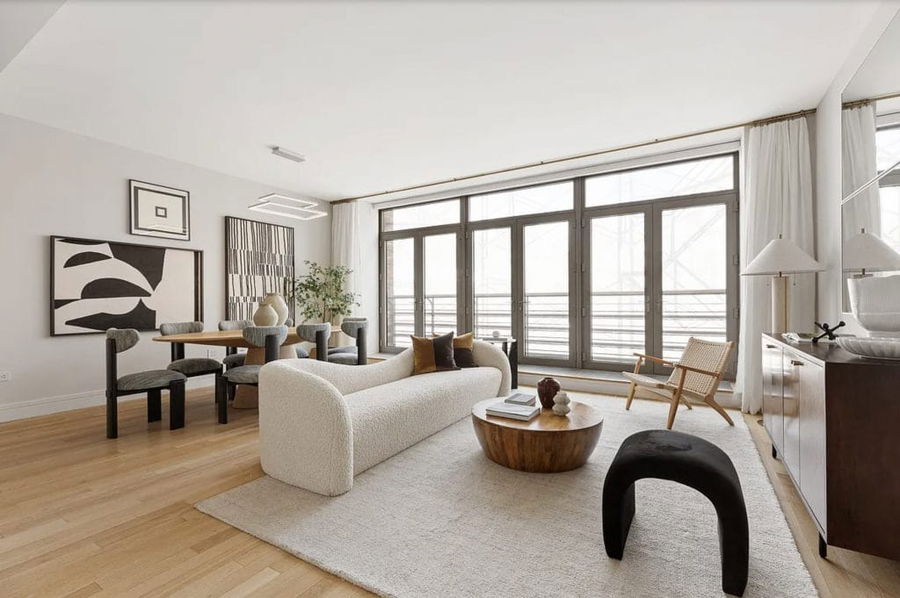
Looking for a way to make your home feel modern yet inviting? This recent interior renovation project resulted in a stunning modern minimal interior that beautifully balances clean lines with cozy, welcoming elements. The space exudes a serene atmosphere while maintaining warmth and comfort, proving that minimalism doesn’t have to feel stark.
The Challenge: Modern Minimal Interior
The homeowners contacted Decorilla mid-renovation after demolishing and rebuilding most of their house. Their architect had completed the floor plan and construction management, with framing finished and rough-in work beginning. With some basic interior design ideas at hand, they required professional expertise to conduct functional layouts, asking for the right designer to:
- Develop furniture plans for each renovated space
- Select modern minimalist home decor
- Coordinate material choices
- Solve storage challenges
- Specify lighting that supports the minimal approach
- Create color schemes that unify the open floor plan
Pro Tip: Wondering whether a modern minimal interior could be the best choice for your own home? Try our Free Interior Design Style Quiz to discover your ideal style today!
Design Inspiration: Modern Minimalist Home Decor
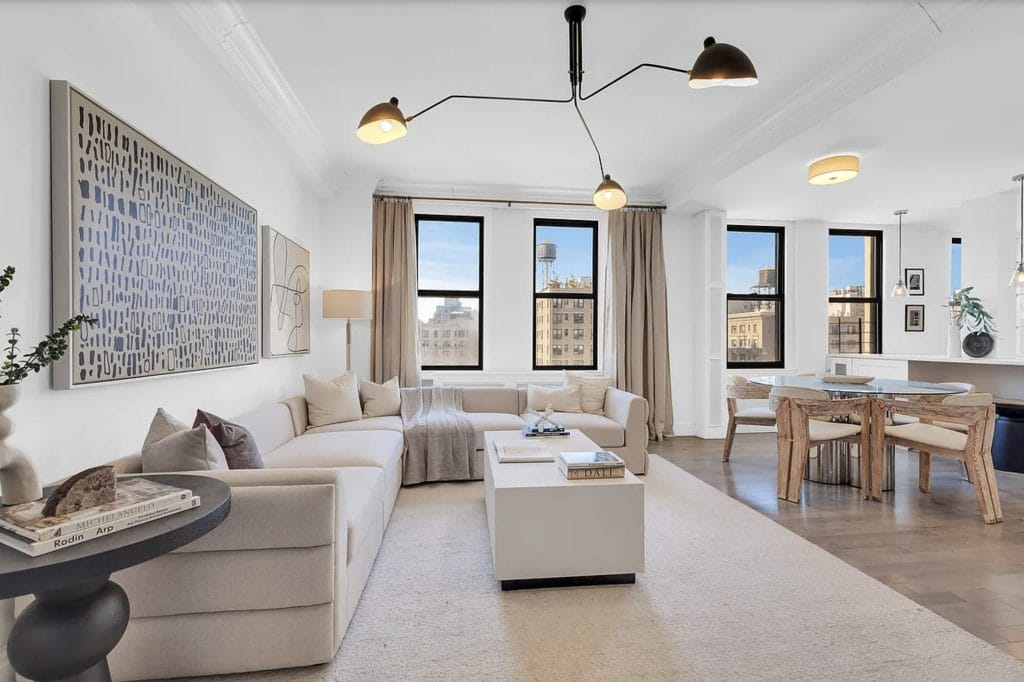
The clients found their inspo in modern minimalist house interior design. Ample living spaces popped all over their image gallery. There was also a clear direction in their modern design ideas, featuring mainly oversized sectionals arranged around geometric coffee tables.
Modular designs in neutral upholstery created flexible seating arrangements while pendant fixtures defined dining areas within the larger volume. Modern minimalist home decor here also meant emphasizing texture rather than pattern. Raw wood dining tables warmed up earthy monochromatic palettes, showing how modern minimal interior choices could feel grounded yet not sterile.
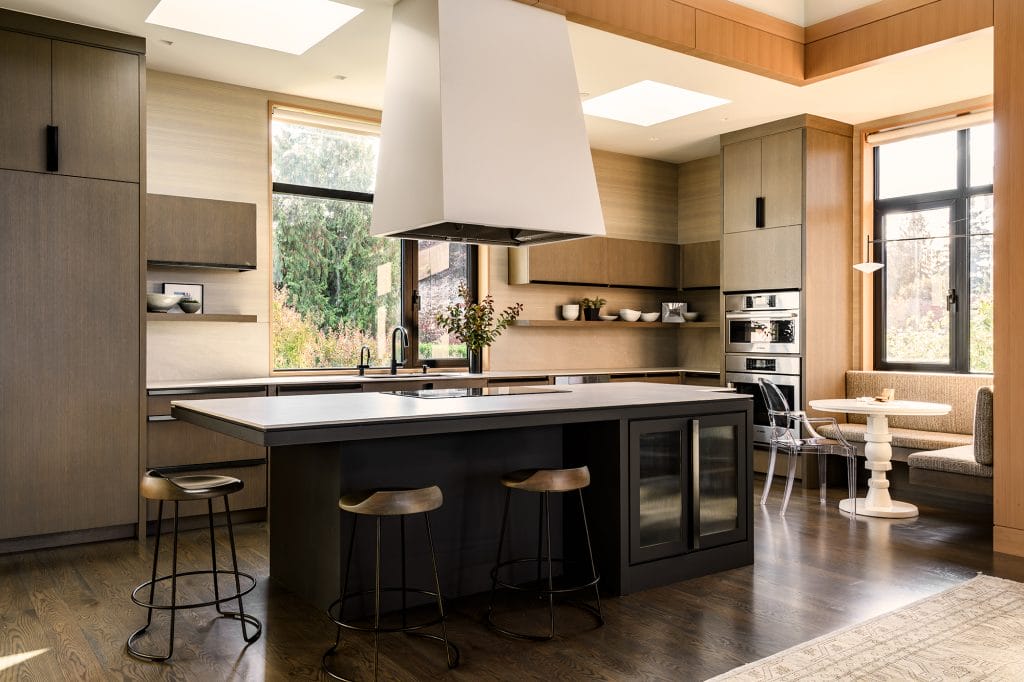
Warm minimalism also dominated kitchen examples. Islands anchored open floor plans, their waterfall countertops extending into breakfast bars. Natural wood upper cabinets balanced white or dark base units. Work zones were spacious, driven by function, and filled with integrated storage and multi-level surfaces.
Initial Concepts: Finding the Right Designer
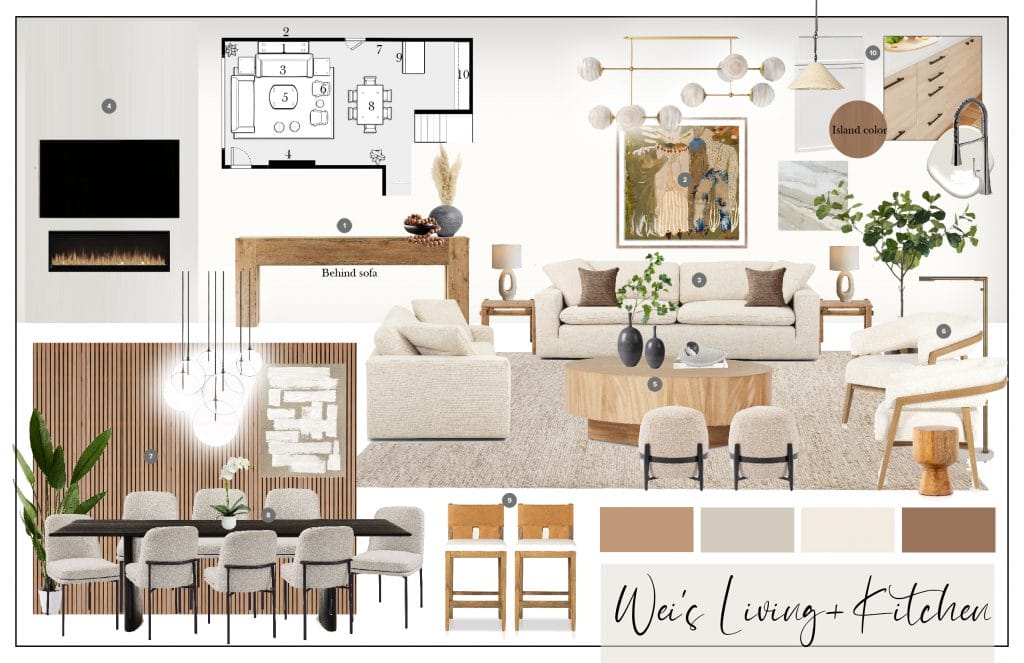
Following their design questionnaire submission, the Decorilla team matched the project with two seasoned professionals who specialized in modern minimalist interior design approaches. Both designers brought proven expertise in contemporary residential projects, offering distinct interpretations of the clients’ vision.
Ibrahim H.’s proposal featured neutral sectionals positioned around live-edge wood tables, with brass pendant lighting defining specific zones throughout the space. Meanwhile, the alternative concept by Casey H. emphasized cooler tones through upholstery and black metal accents. It also incorporated geometric lighting fixtures that would complement the home’s architectural lines. Both approaches focused on layered textures, using woven rugs and linen throws to add depth to the modern minimal interior palette.
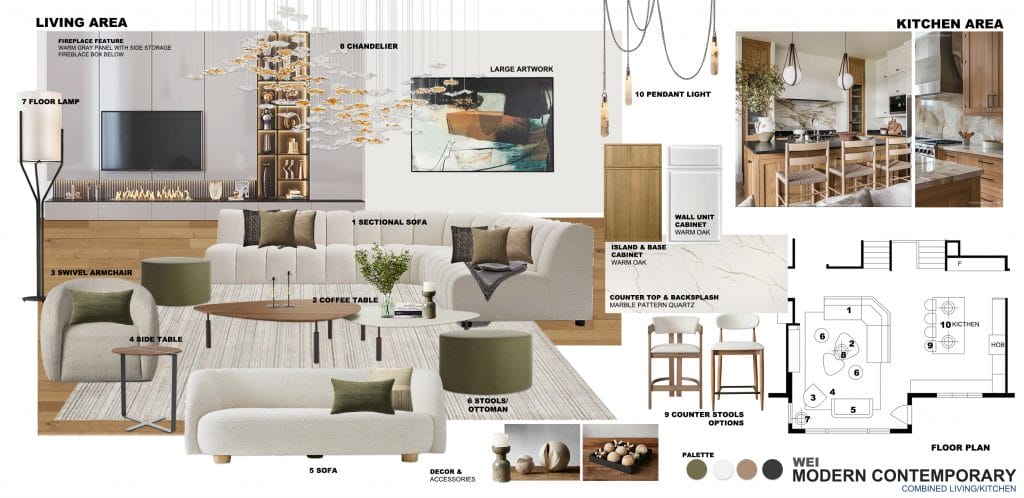
The clients selected Ibrahim‘s design direction. His combination of materials and elements offered the functional durability they envisioned from the beginning. The clean aesthetic of modern minimalist home decor prompted an exciting feedback: “Thank you so much for all your great work so far!”
Results Revealed: Modern Minimalist Interior Design
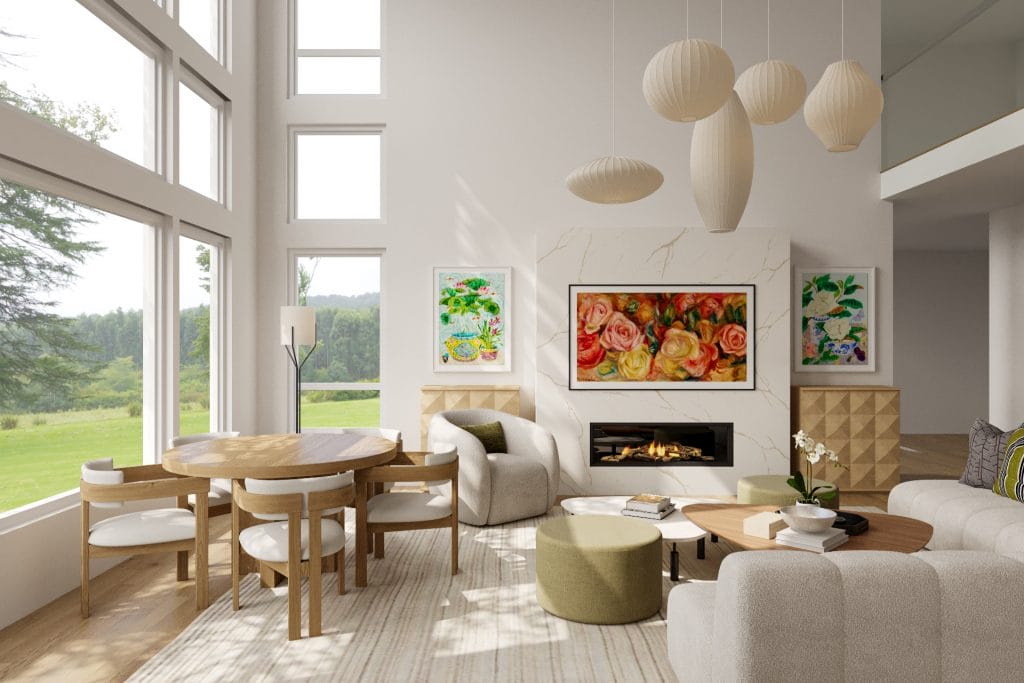
The new modern minimal interior succeeds through its disciplined approach to spatial organization, above all. The design establishes clear zones without physical barriers, each area boasting a strong visual anchor point.
Modern Minimal Open Plan Interior
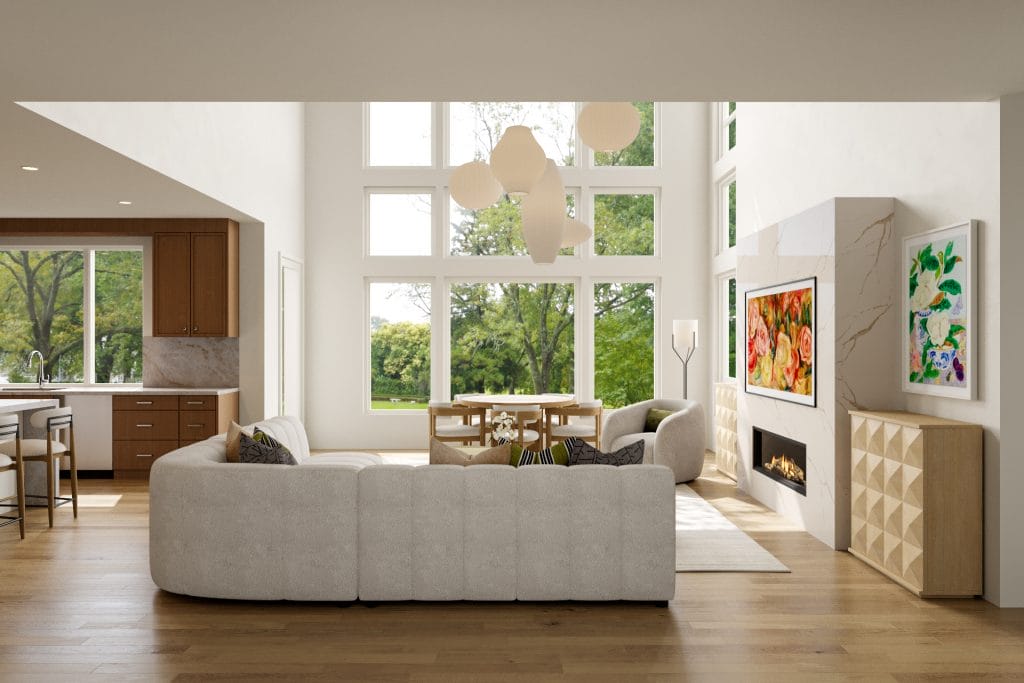
Floor-to-ceiling windows flood the living area with western light, their white frames echoed all around the space. The sectional sofa sits perpendicular to the glazed wall. Its sizable form is upholstered in neutral fabric, so it recedes visually, allowing the exterior landscape to provide the room’s primary color. Above the dining table, bubble pendant fixtures cluster in varied sizes, creating sculptural punctuation against the double-height ceiling.
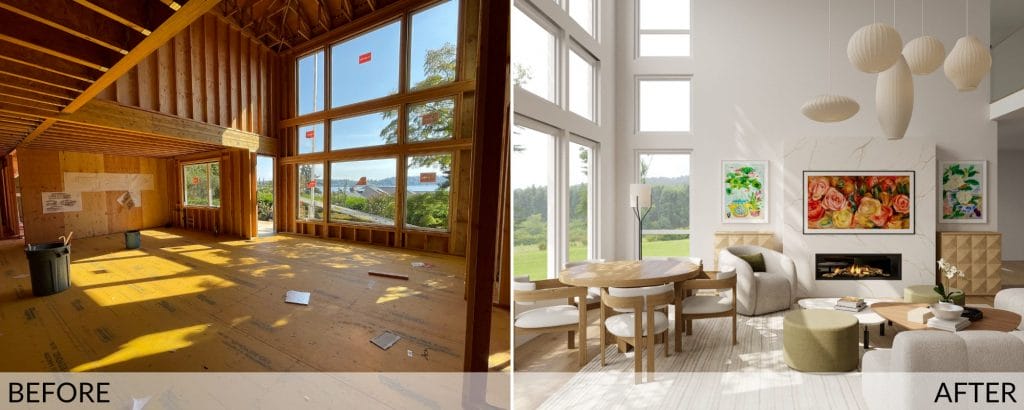
The fireplace is a solid marble slab, juxtaposed with vibrant art and geometric wood cabinet fronts that flank it from both sides. Black metal frames around the gas insert create a sharp horizontal line that cuts through the marble’s natural veining patterns. The setup sits quietly in the background, yet it provides enough visual weight to become the key focal point.
Dining furniture maintains the oak theme through a round pedestal table and matching chairs with cream upholstery. The table’s circular form contrasts with the rectangular geometry that dominates most of this modern minimal interior.
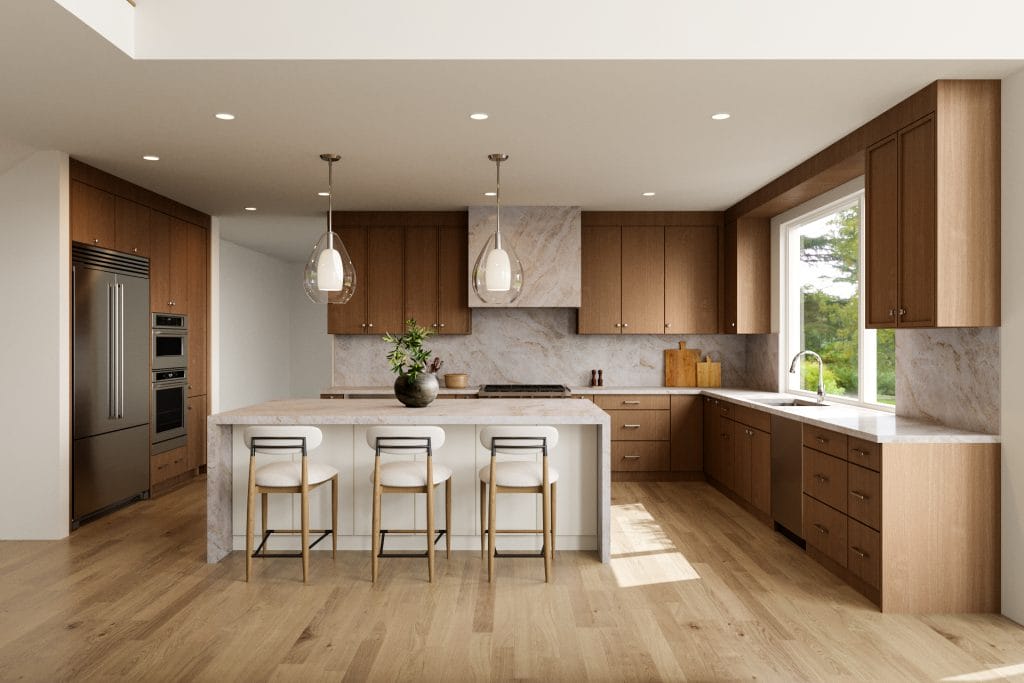
The walnut cabinetry wraps three walls of the kitchen and extends to the ceiling line. White island interrupts this wooden envelope, complemented by glass pendant lights hanging above. Calacatta marble prep surfaces and the backsplash carry quiet yet notable veining that matches the fireplace surround, creating material continuity between zones.
The wood floor runs throughout the entire space without transitions or level changes. This single material eliminates the visual breaks and maintains the overall minimalist flow.
Keeping an Eye for Detail
Art introduces the room’s only saturated color through three framed pieces. Their floral subjects and organic shapes set them against the architecture’s clean lines. A sculptural floor lamp beside the sectional meanwhile adds vertical punctuation, its black metal form coordinating with the fireplace frame.
Family Room With a Wet Bar
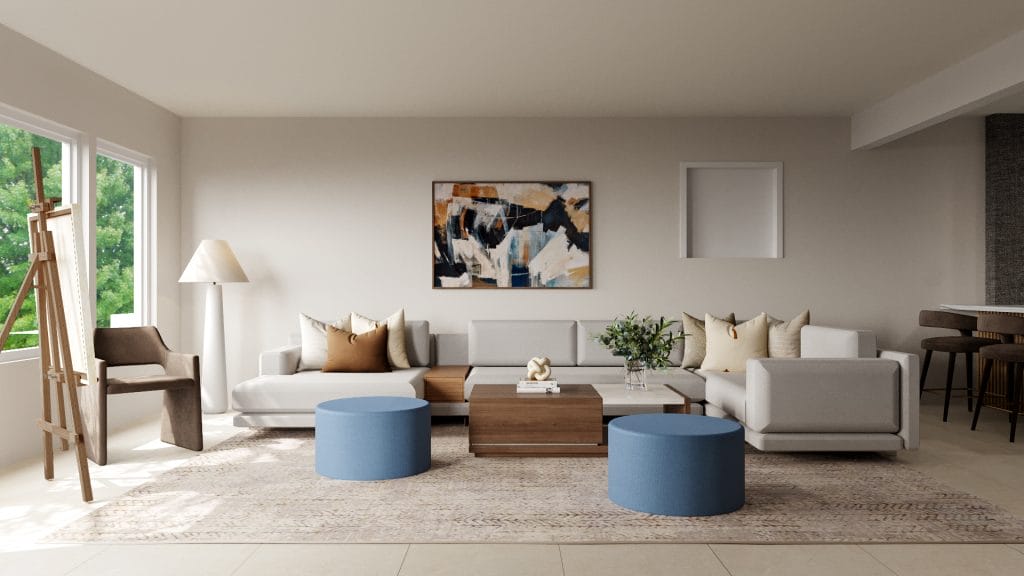
This modern minimalist interior design prioritizes clean lines and purposeful furniture placement but leaves space for some curated decor. The abstract artwork’s bold brushstrokes provide the room’s only gestural element, standing out effectively against the otherwise restrained composition. Blue pops as an accent color in both the painting and the pair of ottomans that serve multiple functions as seating, footrests, or impromptu tables.
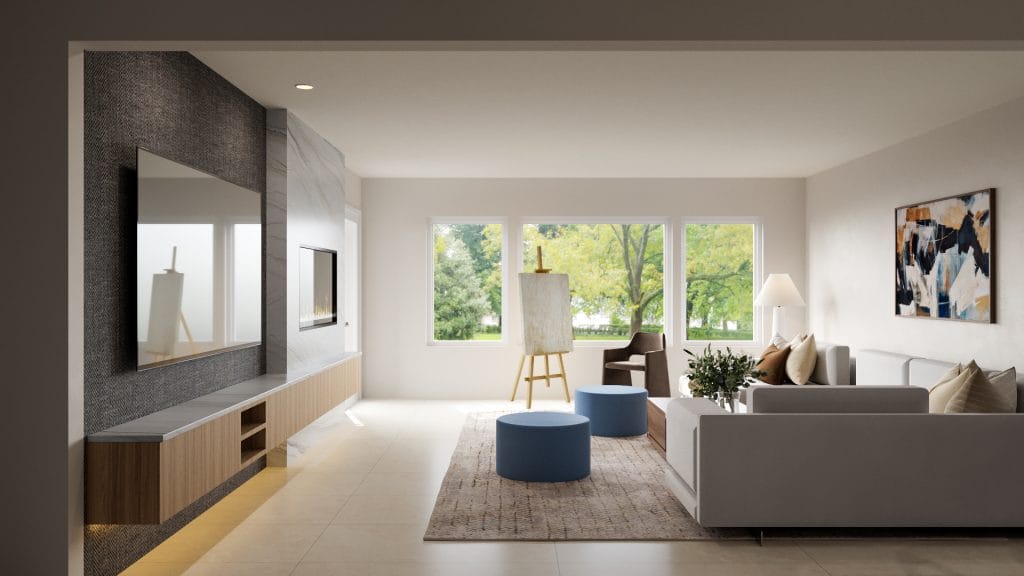
A charcoal grasscloth accent wall provides textural contrast behind the marble surfaces. Storage is hidden within the cabinetry to leave the surfaces uncluttered.
Windows bring in views of mature landscaping that becomes part of the color scheme. Open sight lines between all functional zones create a sense of spaciousness even within the contained square footage.
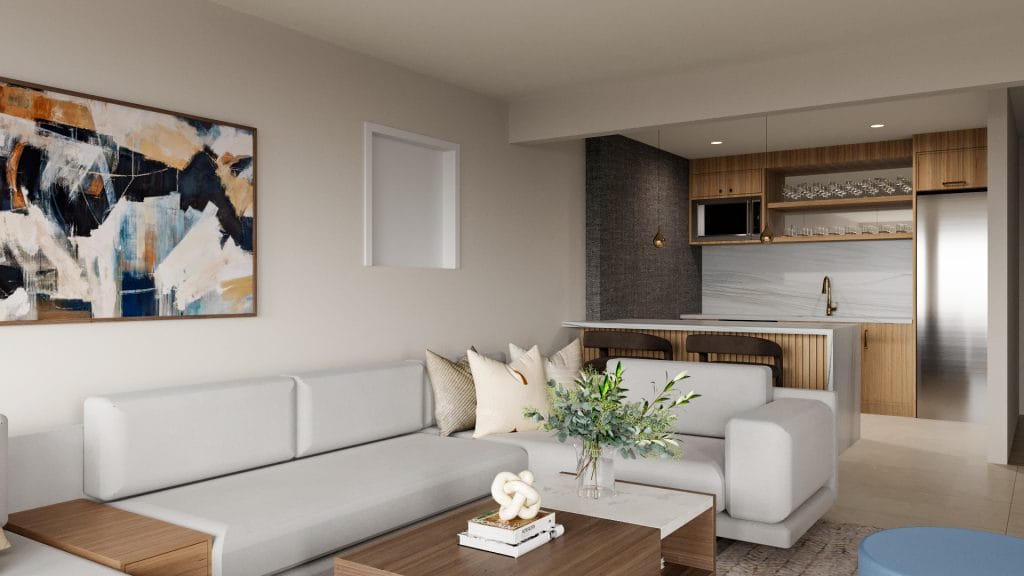
The wet bar feels like an organic extension of the room with its marble countertops extending the kitchen’s material language. Oak cabinetry unfolds in continuous horizontal lines, creating visual width while housing kitchen storage and the bar components. Open shelving displays glasses, while bronze hardware unifies both kitchen and bar elements.
Modern Minimal Master Bedroom Interior
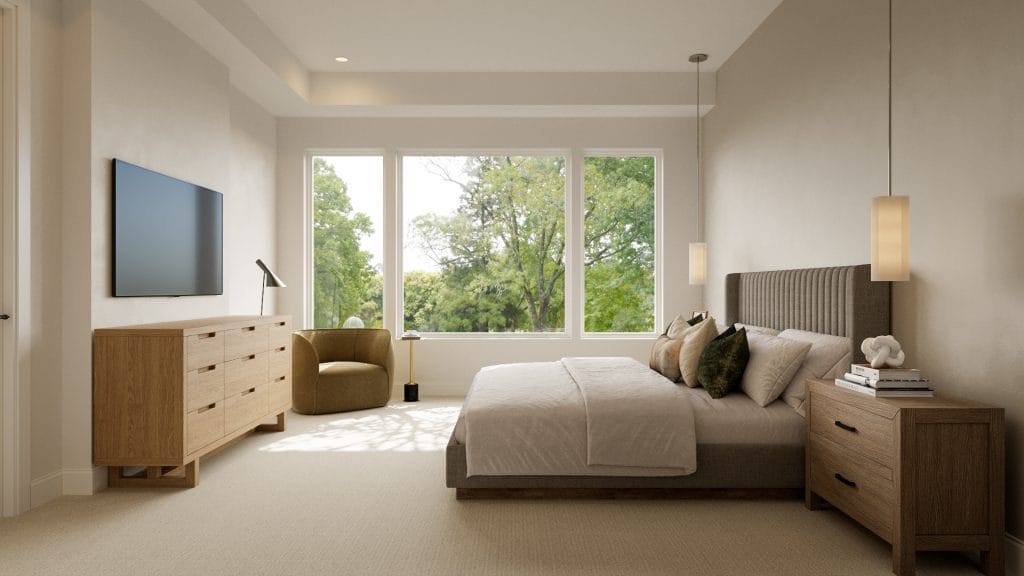
Centered against the back wall and flanked with matching nightstands in light oak, the bed dominates this modern minimalist interior design. Its upholstered headboard extends up to meet two hanging pendants, adding texture with its vertical channeling.
The designer kept window treatments minimal so that the natural light could dominate the space during the day. A small upholstered chair sits in the corner and bridges the two spaces with its green fabric.
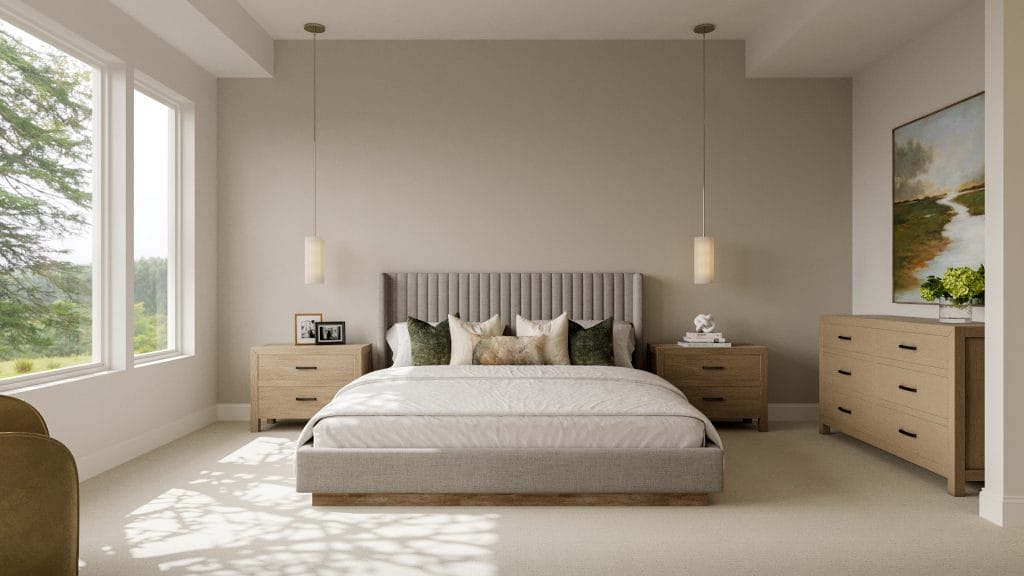
Light wood surfaces run throughout. Nightstands, dresser, and media console all share the same tone and grain direction. Black hardware provides contrast against the pale wood, while the pieces sit on minimal legs that lift them off the floor, thus eliminating some visual weight. The dresser occupies the adjacent wall, topped with a landscape painting in muted greens and browns.
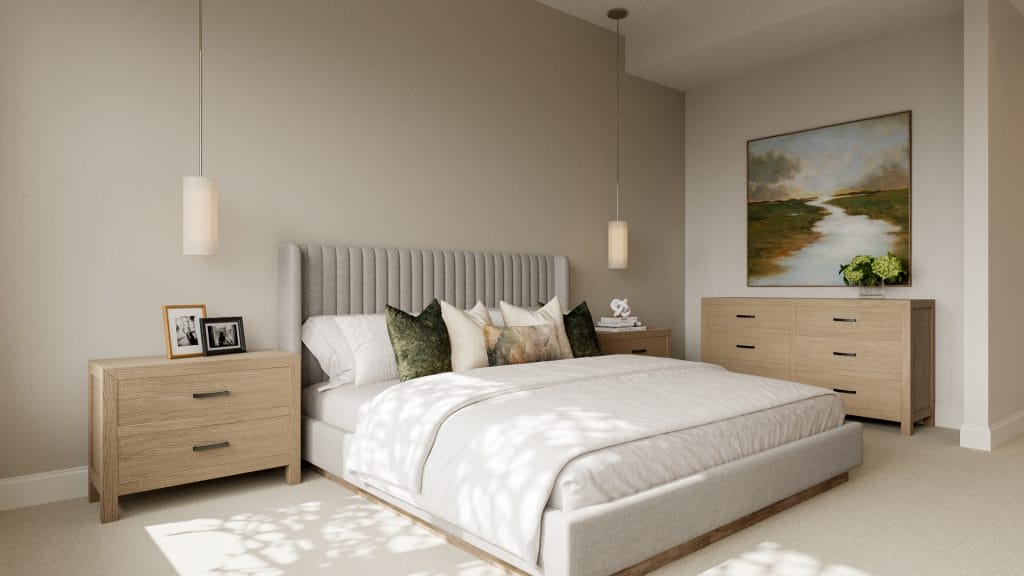
Bedding is neutral with white linens and a cream duvet. Green velvet pillows add the only intense color, matching the corner chair and also connecting to the painting’s palette. The bed platform sits low, while the lightly coffered ceiling frames the setup and adds architectural interest.
Modern Minimalist Master Bathroom Interior Design
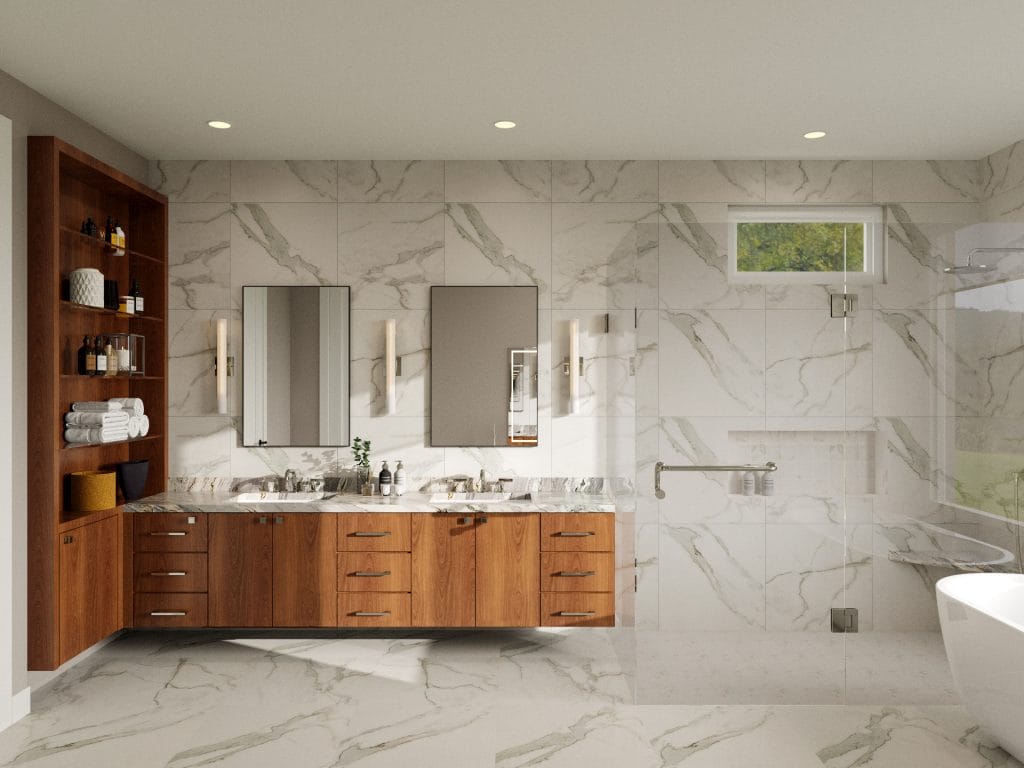
Nearly every surface of the primary bathroom is covered in marble tiles with dramatic gray veining. The stone creates a luxurious cocoon that makes the space feel more like a high-end spa than a typical residential bathroom.
Walnut cabinetry provides the dominant warm element against all that cool stone. The floating vanity extends across the corner with ample integrated storage inside clean horizontal lines. Twin sinks provide functionality for uninterrupted dual rituals, while open shelving displays towels and bath products within easy reach.
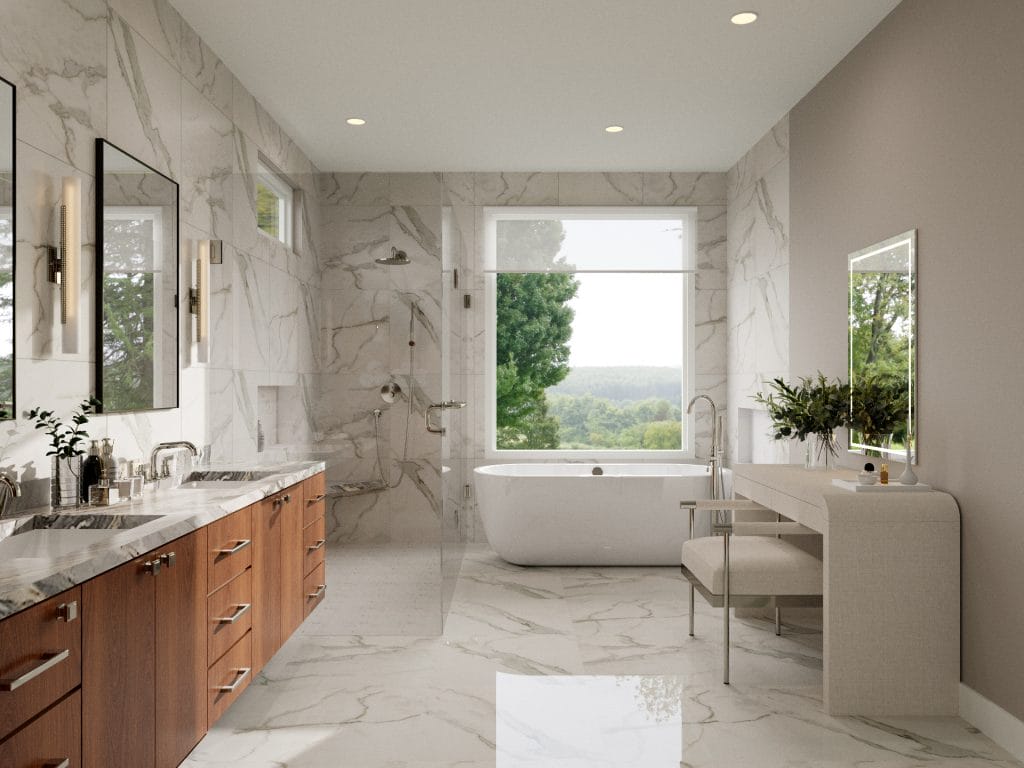
Elegant freestanding tub sits next to the window to take advantage of the views. Next to it, a glass-enclosed, walk-in shower occupies the corner, its marble walls continuing the room’s material story. It features a built-in storage niche and a handheld sprayer alongside the overhead rain head.
Recessed lighting dots the ceiling in a grid pattern, providing even illumination throughout the entire space. Wall sconces flank the main vanity mirrors to enhance the view for daily grooming tasks. All fixtures are streamlined and contemporary, letting the stone pattern be the star of this modern minimal interior play.
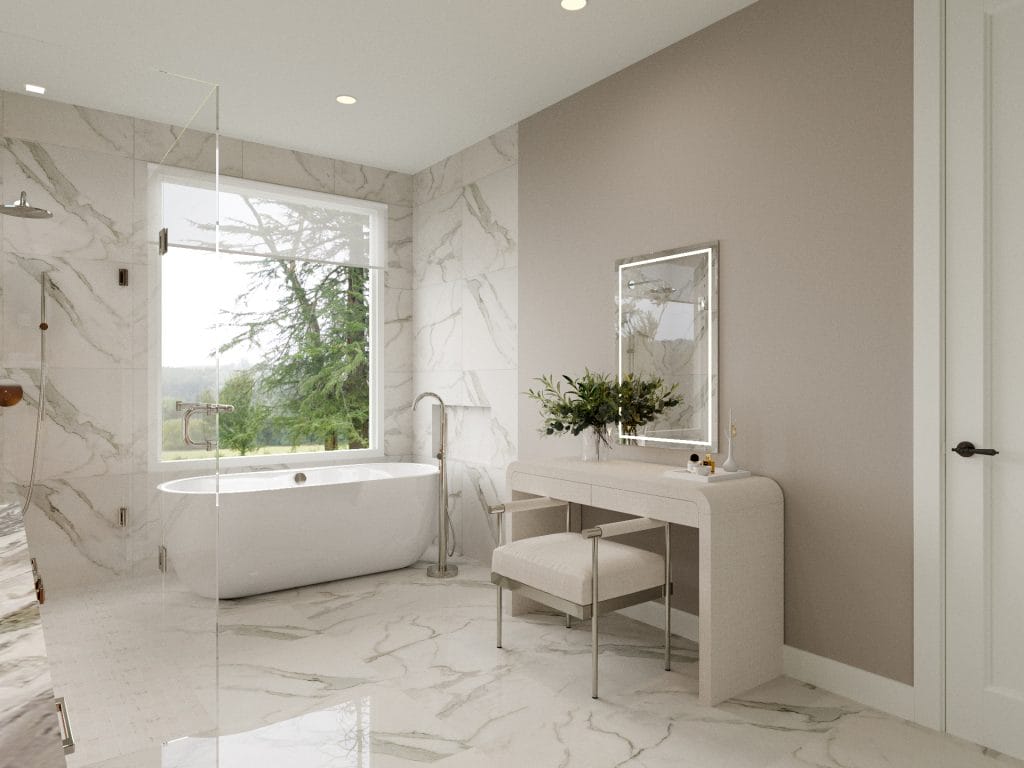
The makeup vanity creates a separate grooming zone away from the main sink area. Its curved edges soften the room’s otherwise angular geometry, while the upholstered stool tucks neatly underneath when not in use. Task lighting around the mirror and electrical outlets hidden within the stone work make everything more functional within hand’s reach.
Sleek Powder Room Decor
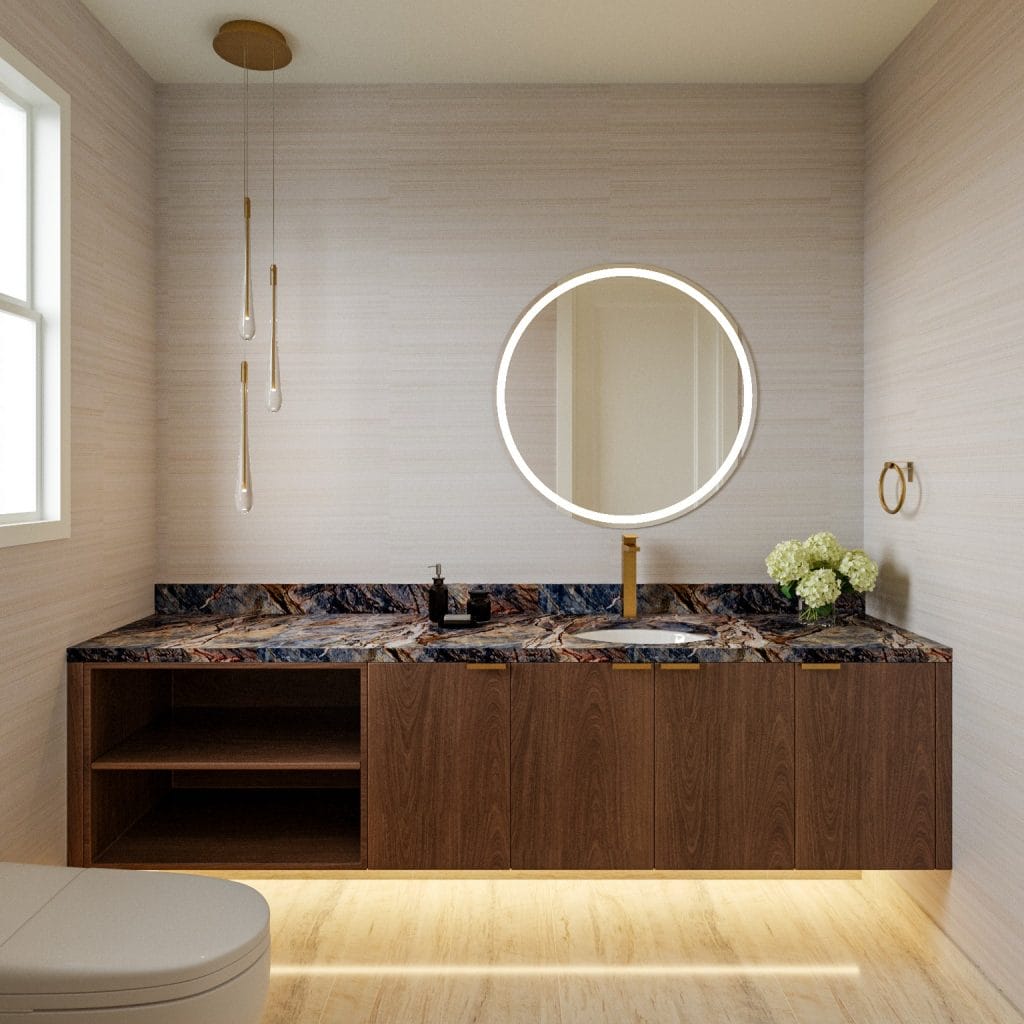
The powder room achieves its impact through material restraint alongside precise proportioning. Grasscloth walls create a woven backdrop that reads neutral but carries texture. At the same time, the dramatic stone countertop commands attention through its geological veining in blues and golds. Walnut cabinetry grounds the composition with warm grain, and brass accents thread through the space via pendant lights, mirror frame, and faucet.
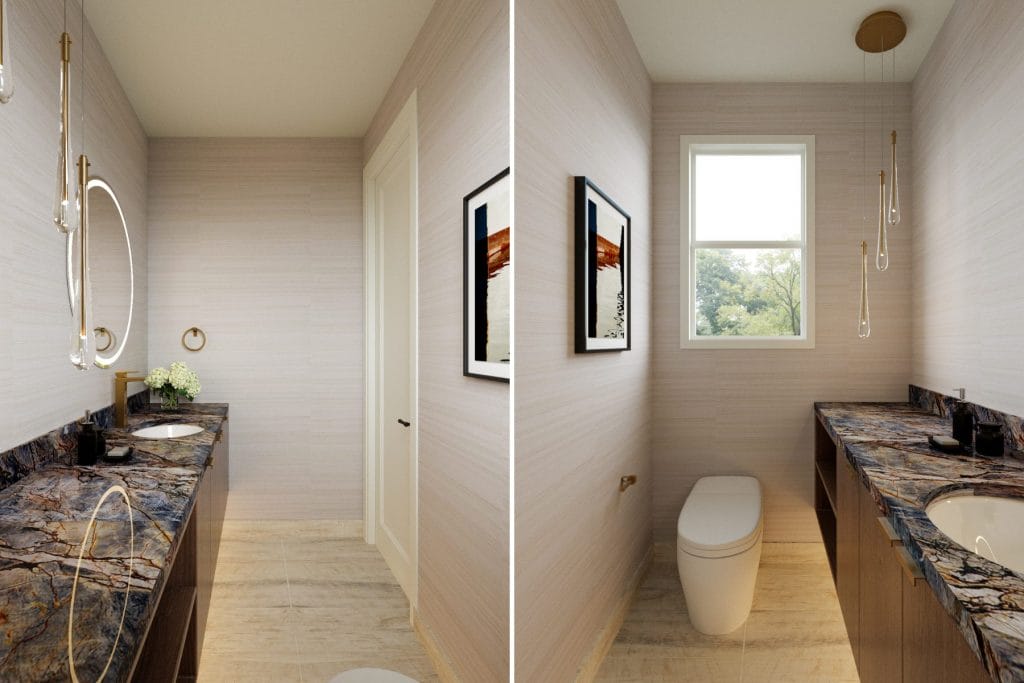
The design follows the aesthetic frame set by the rest of the modern minimalist house interior. It also makes the most of the long, narrow layout by extending function beyond basic needs. Where a typical vanity ends at the sink, this configuration stretches to create additional usable surface. LED strips beneath the cabinet lift the entire assembly off the floor, making the room feel larger while adding practical task lighting.
Modern Minimal Entryway
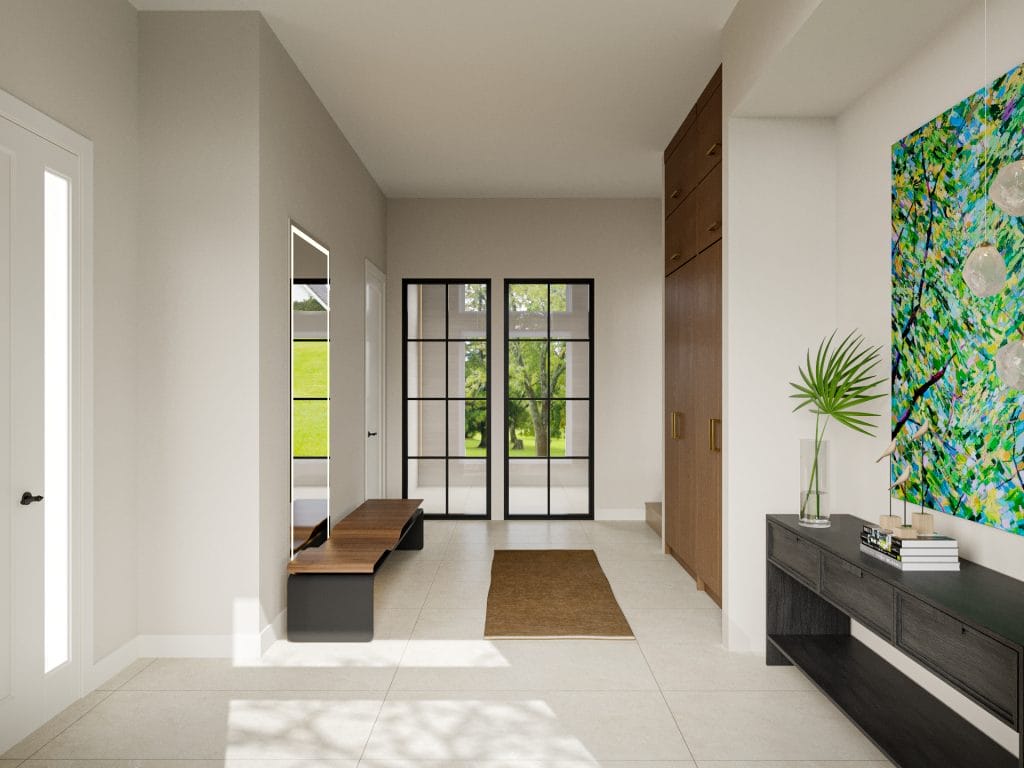
In the foyer, large-format porcelain tiles create an unbroken floor plane that extends through multiple sight lines. Warm-toned walnut console provides concealed organization along the entryway length. The decor is minimal. Controlled color energy comes only from the vibrant oversized artwork, while black steel French doors frame the exterior view to extend the vibe.
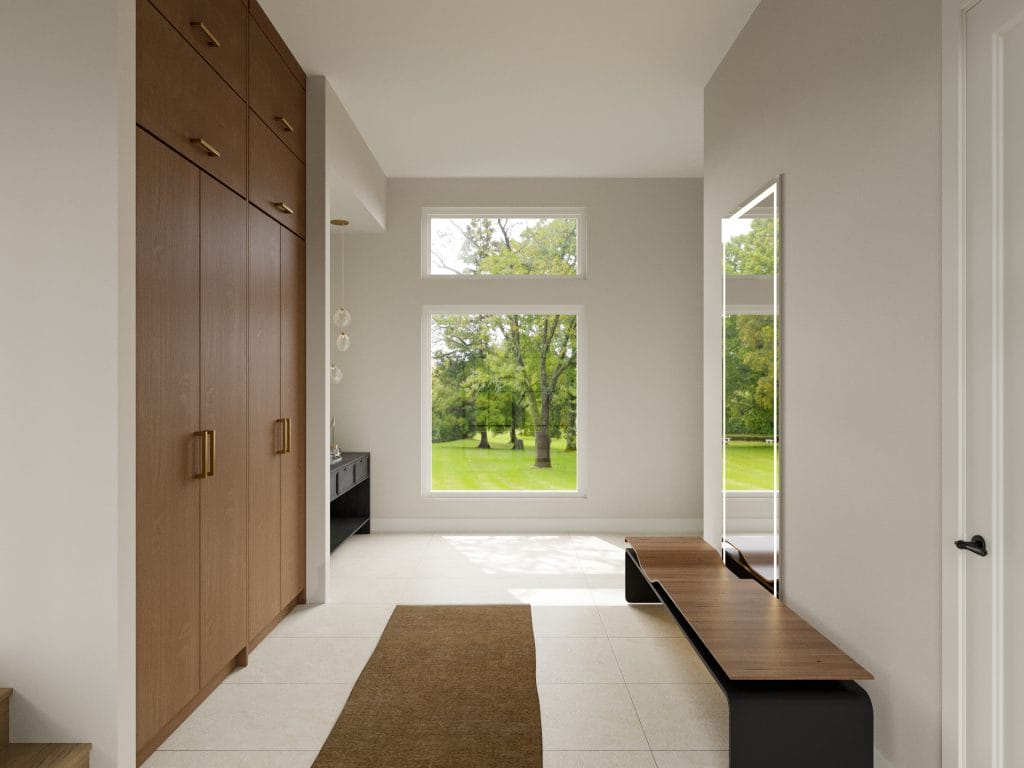
Floor-to-ceiling walnut cabinetry spans the left wall; brass pulls interrupt the wood’s continuous grain with thin metallic accents. On the other side, the floating bench provides seating that accommodates both children and adults during daily shoe changes and bag organization.
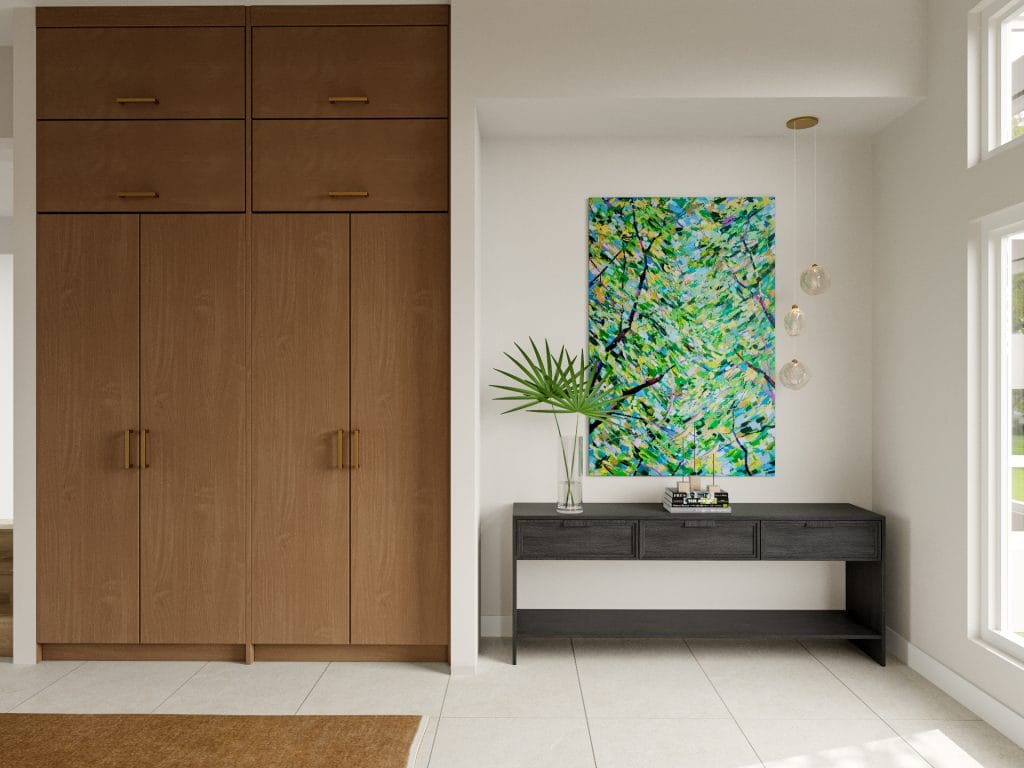
Against the minimalist, neutral envelope, the artwork commands attention from the first look. Glass pendant lights complete the look, descending from brass ceiling mounts in sculptural forms. The mood is bright, as multiple windows transmit abundant daylight over the circulation path from entry through to the main living areas.
Design Details: Sourcing the Perfect Piece
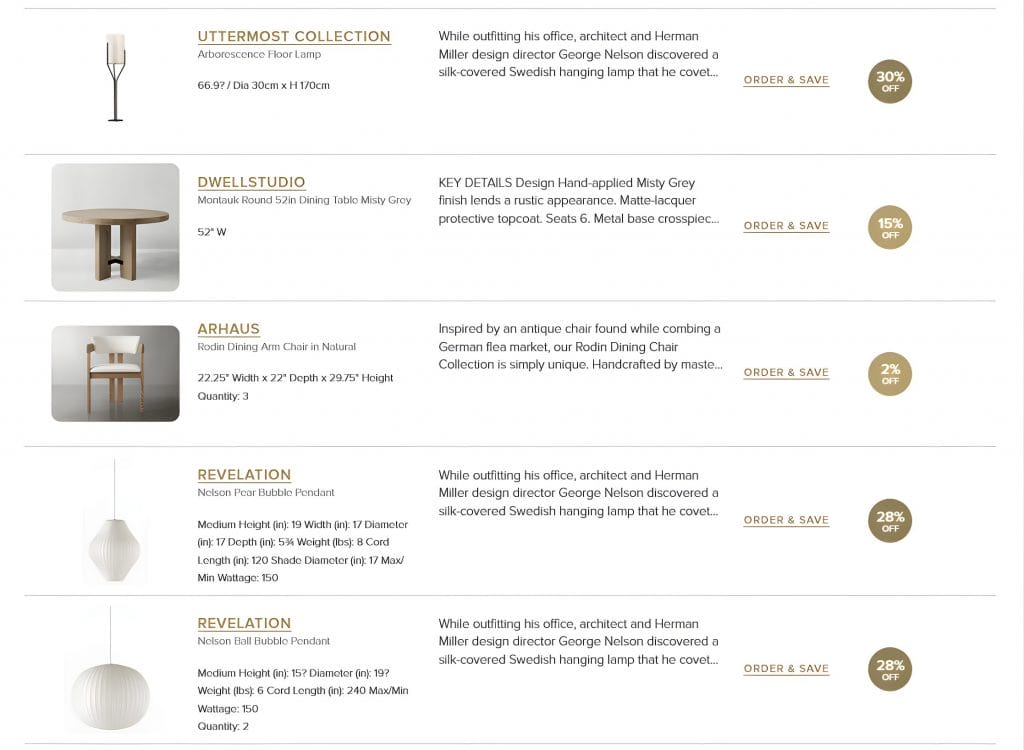
Decorilla’s 3D visualization technology allowed the homeowners to walk through the proposed design before committing to any purchases. This digital preview helped them grasp both the minimalist aesthetics and spatial relationships between functional zones.
The designer refined initial selections based on continuous client input, adjusting hardware finishes and storage configurations to match their daily routines. Decorilla’s exclusive trade access allowed them to source high-quality elements at professional pricing, so everything remained within budget parameters.
Upon completion, the clients expressed their enthusiasm clearly: “The design is perfect! Exactly what we were expecting, thank you for your hard work in such a tight time frame!
Get the Look: Modern Minimalist Home Decor
Modern minimalist interior spaces thrive on the quality of their few key pieces. Get the proportions and materials right, and the rest of your design decisions become much easier.
Looking for modern minimalist house interior design?
Our professional designers specialize in creating clean, functional spaces. Book your Free Online Interior Design Consultation to get started today!
Decorilla Featured Project: Modern Contemporary Home Transformation









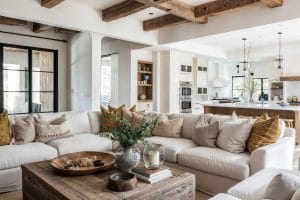
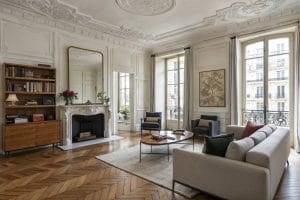
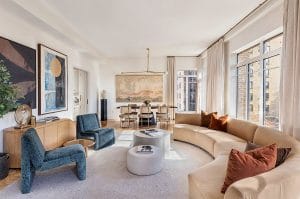
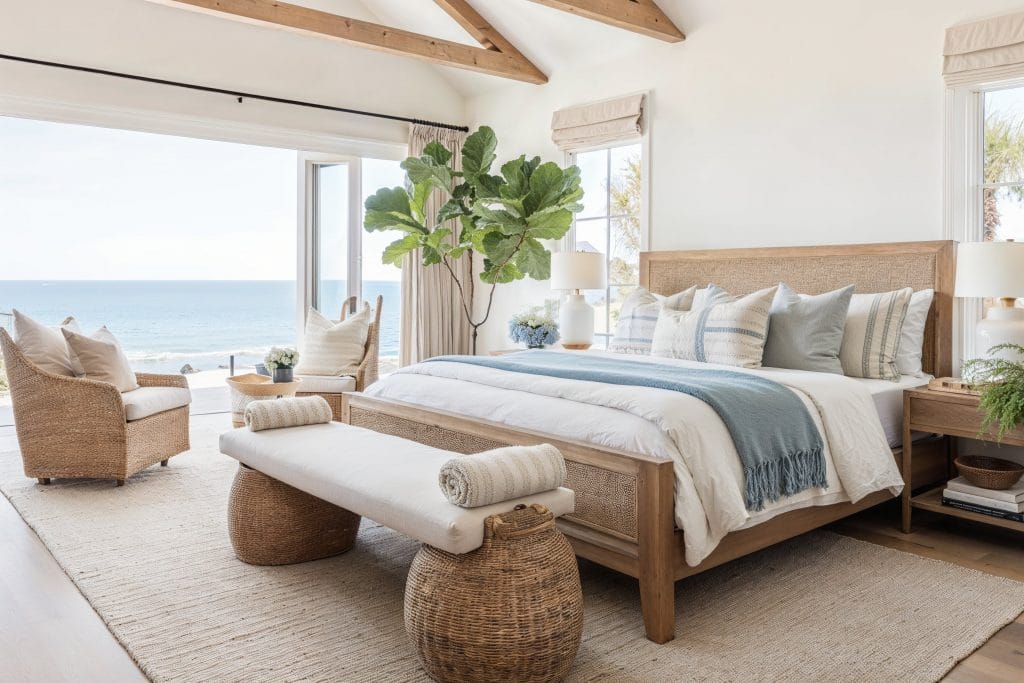
Comments