Contemporary Kitchen Island Design
Decorilla Designer: Wanda P. | Client: Diana
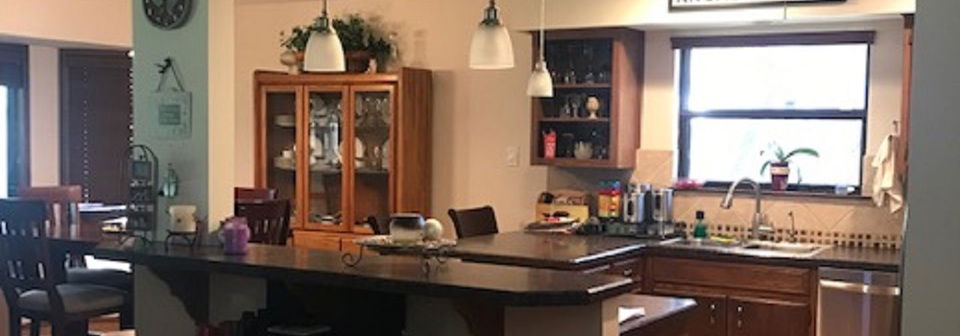
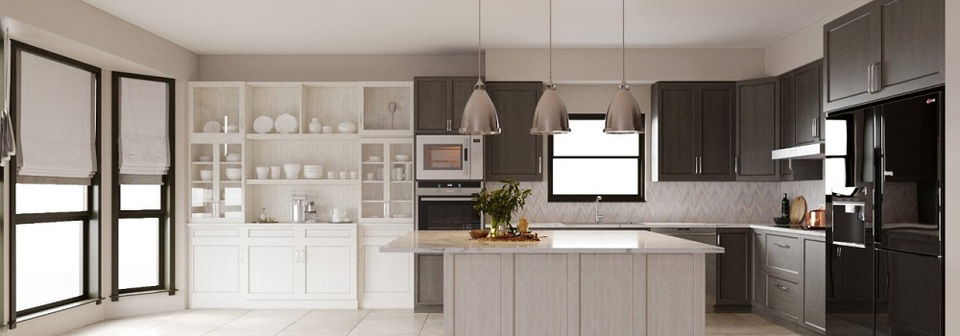



They received proposals from
multiple
professional designers & their perfect design!
multiple
professional designers & their perfect design!
Get a design you'll
- Guaranteed!
Overall Budget:
20k-50k
Inspiration:
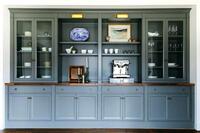
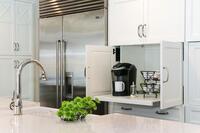
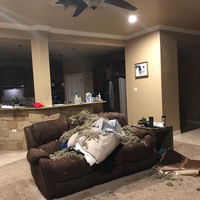
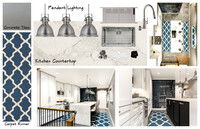
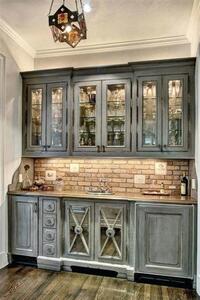
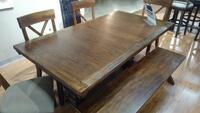
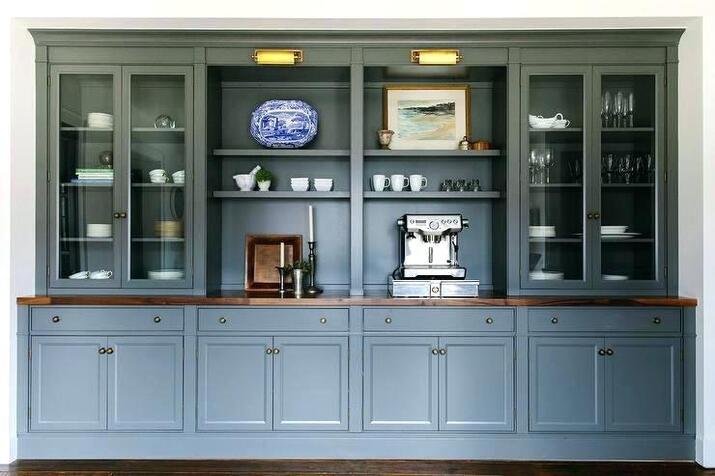
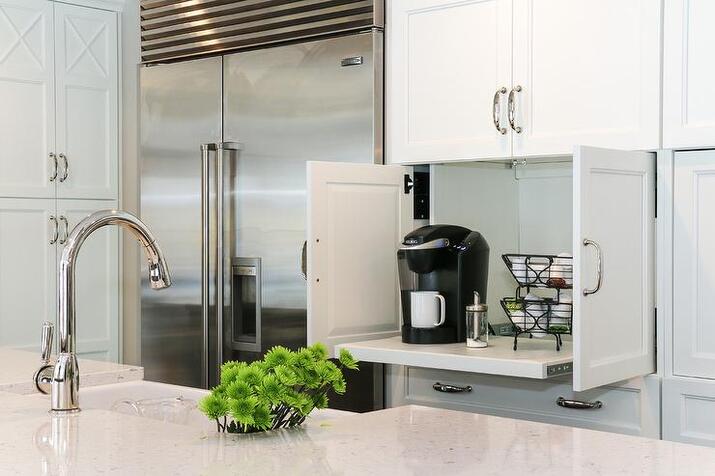
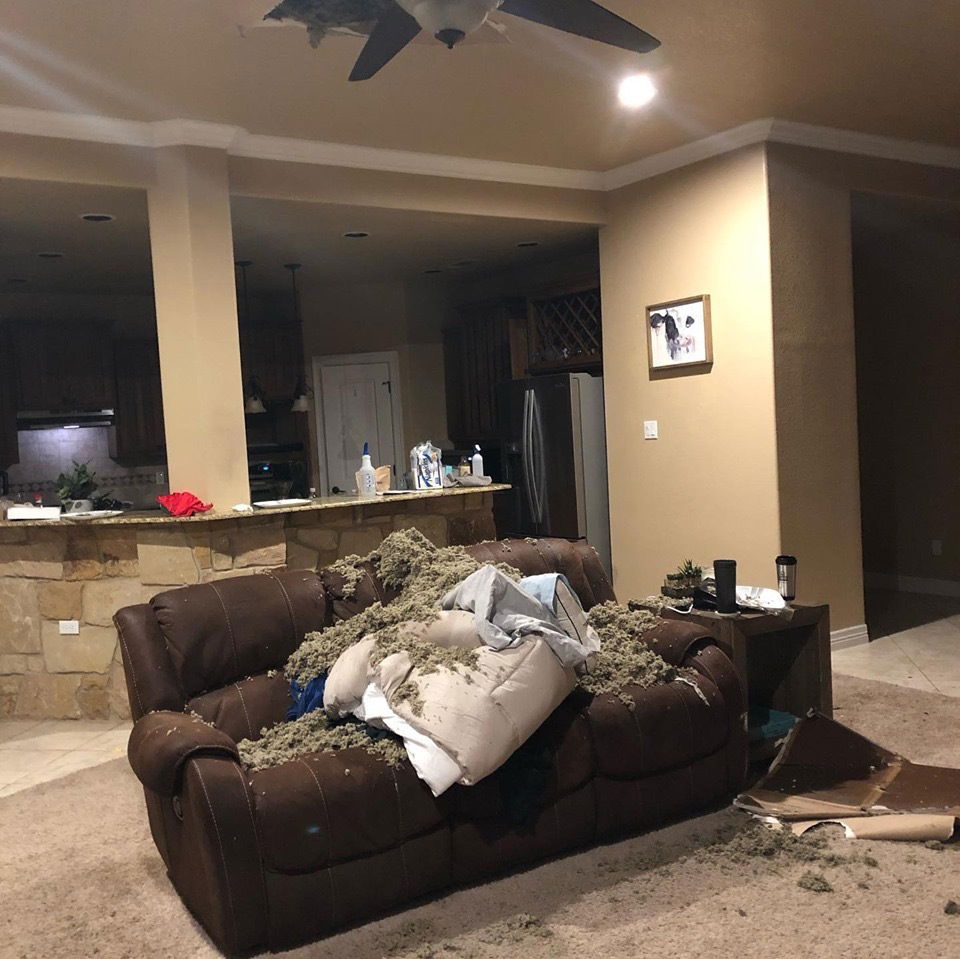
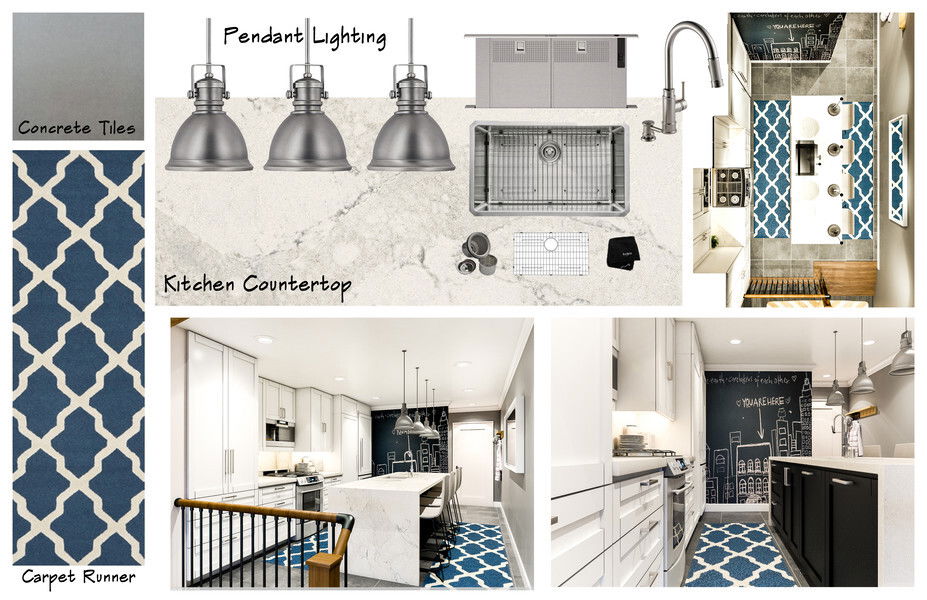
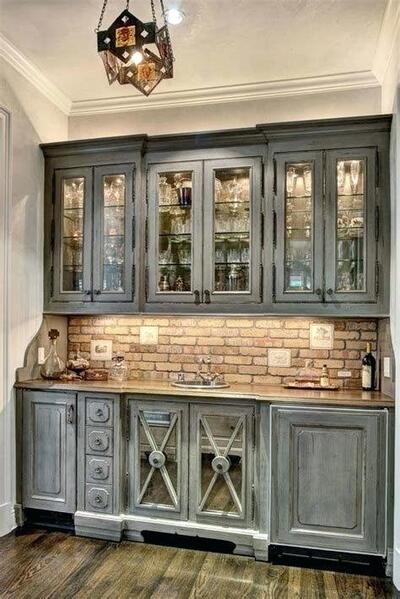
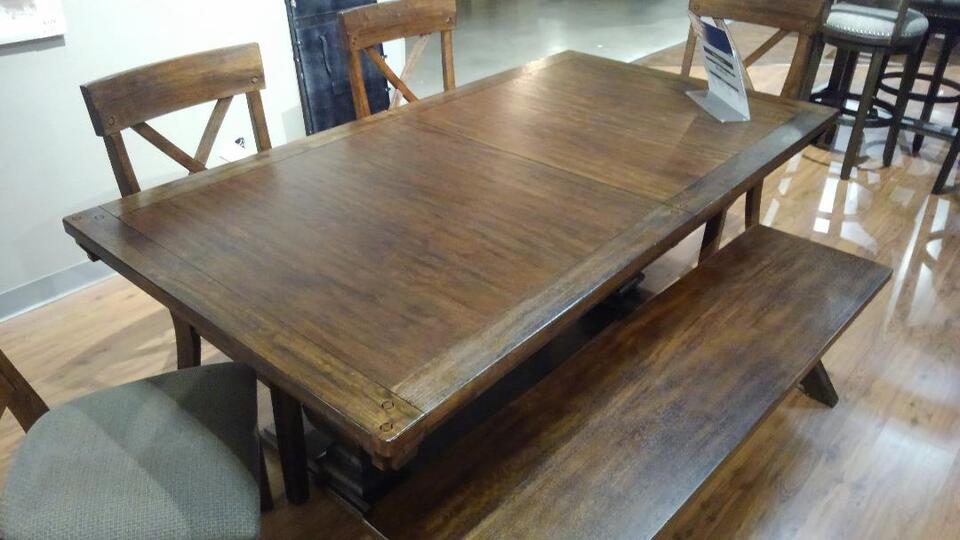
Project Title:
Contemporary Kitchen Island Design
Project Description:
We purchased a 1980's home, have remodeled every single room except the kitchen. We are now ready to gut the kitchen and "start over" but have no idea of an efficient and workable design.
Kitchen is awful! House built in 80's. Cabinets are too small and short.
Everything has to go including floors except appliances. Needs space planning. Don't need to knock out walls. Pillar she doesn't like. Flow is very important
Desk area needs to come out. Figure a way to have desk area for husband but not be in middle of kitchen. Built in china cabinet would be nice. Dining space. Needs a table for 2-4 people then expand to 8-10.
Home is white lime stone. Flooring is travertine. They like dark wood cabinets for the bathroom. No painted cabinets. Neutral with splash of color
Empty nesters. Then 8 or 10 around when family shows up.
2 dogs one large and one small.
Would like to start to demo in middle of sept.
Kitchen is awful! House built in 80's. Cabinets are too small and short.
Everything has to go including floors except appliances. Needs space planning. Don't need to knock out walls. Pillar she doesn't like. Flow is very important
Desk area needs to come out. Figure a way to have desk area for husband but not be in middle of kitchen. Built in china cabinet would be nice. Dining space. Needs a table for 2-4 people then expand to 8-10.
Home is white lime stone. Flooring is travertine. They like dark wood cabinets for the bathroom. No painted cabinets. Neutral with splash of color
Empty nesters. Then 8 or 10 around when family shows up.
2 dogs one large and one small.
Would like to start to demo in middle of sept.
What's your favorite decor style?:
Transitional
Overall Budget:
20k-50k
Inspiration:












Project Title:
Contemporary Kitchen Island Design
Project Description:
We purchased a 1980's home, have remodeled every single room except the kitchen. We are now ready to gut the kitchen and "start over" but have no idea of an efficient and workable design.
Kitchen is awful! House built in 80's. Cabinets are too small and short.
Everything has to go including floors except appliances. Needs space planning. Don't need to knock out walls. Pillar she doesn't like. Flow is very important
Desk area needs to come out. Figure a way to have desk area for husband but not be in middle of kitchen. Built in china cabinet would be nice. Dining space. Needs a table for 2-4 people then expand to 8-10.
Home is white lime stone. Flooring is travertine. They like dark wood cabinets for the bathroom. No painted cabinets. Neutral with splash of color
Empty nesters. Then 8 or 10 around when family shows up.
2 dogs one large and one small.
Would like to start to demo in middle of sept.
Kitchen is awful! House built in 80's. Cabinets are too small and short.
Everything has to go including floors except appliances. Needs space planning. Don't need to knock out walls. Pillar she doesn't like. Flow is very important
Desk area needs to come out. Figure a way to have desk area for husband but not be in middle of kitchen. Built in china cabinet would be nice. Dining space. Needs a table for 2-4 people then expand to 8-10.
Home is white lime stone. Flooring is travertine. They like dark wood cabinets for the bathroom. No painted cabinets. Neutral with splash of color
Empty nesters. Then 8 or 10 around when family shows up.
2 dogs one large and one small.
Would like to start to demo in middle of sept.
What's your favorite decor style?:
Transitional
Floor plan:

Photos of your room:
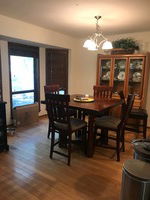
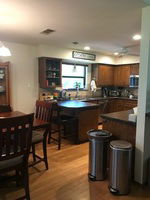
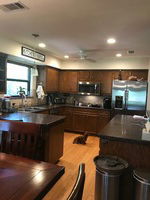
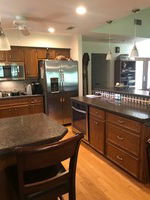
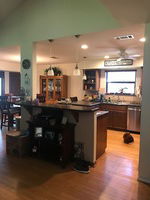
Room Label:
My Kitchen
Attach a floor plan:
Additional comments to designers:
We are “scrubbing” the existing kitchen, and really starting from scratch, so really anything goes!!
Coffee station – perhaps a hidden coffee station?
Built in looking china cabinet –
Small “desk” area for husband to put his computer for morning email work – but not with his back to the living room
There are two of us living here, but we often have 8-10 for a meal……and would love to be able to seat everyone IN the dining area at an expanding table of some sort? But it’s a small area, so a HUGE table won’t work for the normal day to day operations of our kitchen
We will be removing the “furr down” above the kitchen cabinets to allow for larger/taller cabinets
My husband does NOT want cabinets that are “painted” but rather he prefers “stained”
An easy “traffic flow” – right now between the fridge and the “bar/island” is tight! And the “desk” area sticks out into the walkway
Mail, phone chargers, Kleenex box, etc. “cluttery”???
We do use the toaster a lot, so it needs to stay out – we have a kitchenaid mixer I’d like to have room for (right now it’s hidden away)
We do have two dogs, one big (55 lbs.) and one small (about 15 lbs)
The appliances are new (2 years old) so planning on keeping them unless design makes it impossible to do so
My husband HATES the oven being so low to the ground!!
Coffee station – perhaps a hidden coffee station?
Built in looking china cabinet –
Small “desk” area for husband to put his computer for morning email work – but not with his back to the living room
There are two of us living here, but we often have 8-10 for a meal……and would love to be able to seat everyone IN the dining area at an expanding table of some sort? But it’s a small area, so a HUGE table won’t work for the normal day to day operations of our kitchen
We will be removing the “furr down” above the kitchen cabinets to allow for larger/taller cabinets
My husband does NOT want cabinets that are “painted” but rather he prefers “stained”
An easy “traffic flow” – right now between the fridge and the “bar/island” is tight! And the “desk” area sticks out into the walkway
Mail, phone chargers, Kleenex box, etc. “cluttery”???
We do use the toaster a lot, so it needs to stay out – we have a kitchenaid mixer I’d like to have room for (right now it’s hidden away)
We do have two dogs, one big (55 lbs.) and one small (about 15 lbs)
The appliances are new (2 years old) so planning on keeping them unless design makes it impossible to do so
My husband HATES the oven being so low to the ground!!
Floor plan:

Photos of your room:





Room Label:
My Kitchen
Attach a floor plan:
Additional comments to designers:
We are “scrubbing” the existing kitchen, and really starting from scratch, so really anything goes!!
Coffee station – perhaps a hidden coffee station?
Built in looking china cabinet –
Small “desk” area for husband to put his computer for morning email work – but not with his back to the living room
There are two of us living here, but we often have 8-10 for a meal……and would love to be able to seat everyone IN the dining area at an expanding table of some sort? But it’s a small area, so a HUGE table won’t work for the normal day to day operations of our kitchen
We will be removing the “furr down” above the kitchen cabinets to allow for larger/taller cabinets
My husband does NOT want cabinets that are “painted” but rather he prefers “stained”
An easy “traffic flow” – right now between the fridge and the “bar/island” is tight! And the “desk” area sticks out into the walkway
Mail, phone chargers, Kleenex box, etc. “cluttery”???
We do use the toaster a lot, so it needs to stay out – we have a kitchenaid mixer I’d like to have room for (right now it’s hidden away)
We do have two dogs, one big (55 lbs.) and one small (about 15 lbs)
The appliances are new (2 years old) so planning on keeping them unless design makes it impossible to do so
My husband HATES the oven being so low to the ground!!
Coffee station – perhaps a hidden coffee station?
Built in looking china cabinet –
Small “desk” area for husband to put his computer for morning email work – but not with his back to the living room
There are two of us living here, but we often have 8-10 for a meal……and would love to be able to seat everyone IN the dining area at an expanding table of some sort? But it’s a small area, so a HUGE table won’t work for the normal day to day operations of our kitchen
We will be removing the “furr down” above the kitchen cabinets to allow for larger/taller cabinets
My husband does NOT want cabinets that are “painted” but rather he prefers “stained”
An easy “traffic flow” – right now between the fridge and the “bar/island” is tight! And the “desk” area sticks out into the walkway
Mail, phone chargers, Kleenex box, etc. “cluttery”???
We do use the toaster a lot, so it needs to stay out – we have a kitchenaid mixer I’d like to have room for (right now it’s hidden away)
We do have two dogs, one big (55 lbs.) and one small (about 15 lbs)
The appliances are new (2 years old) so planning on keeping them unless design makes it impossible to do so
My husband HATES the oven being so low to the ground!!
Get a design you'll love - Guaranteed!
- My Kitchen
- Project Shopping Lists & Paint Colors
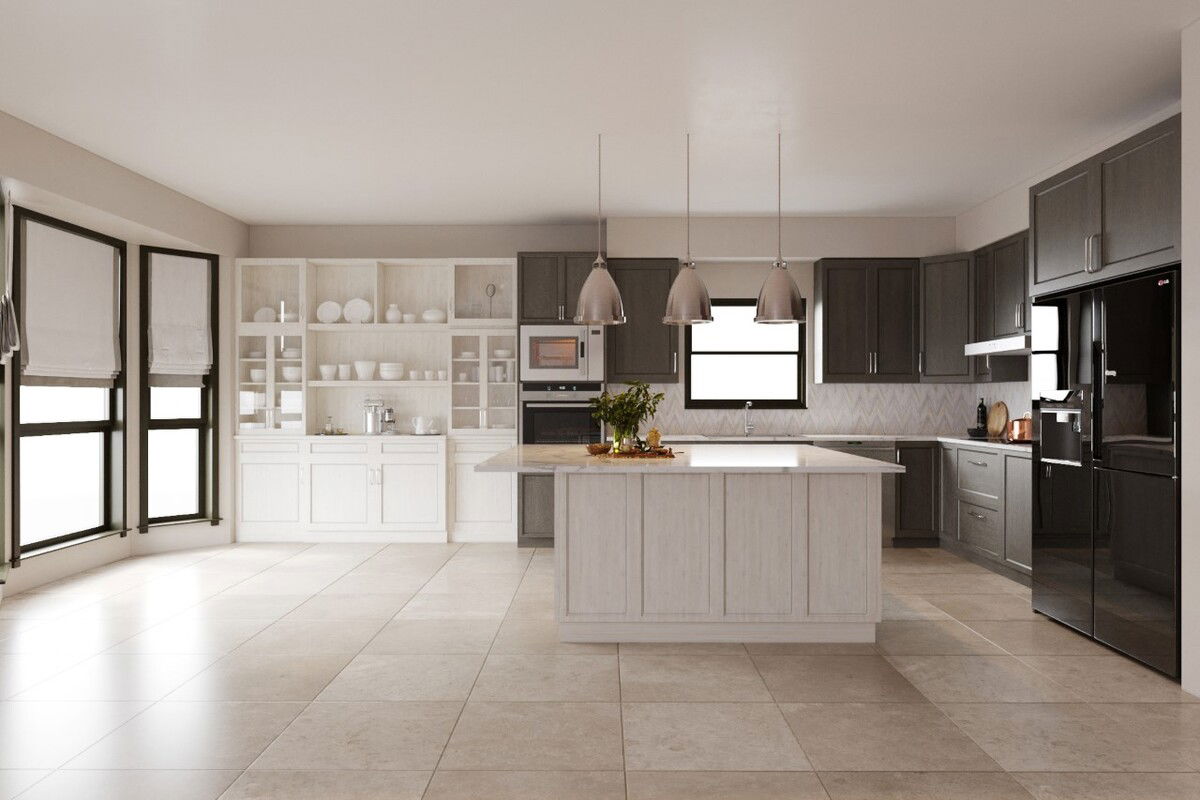
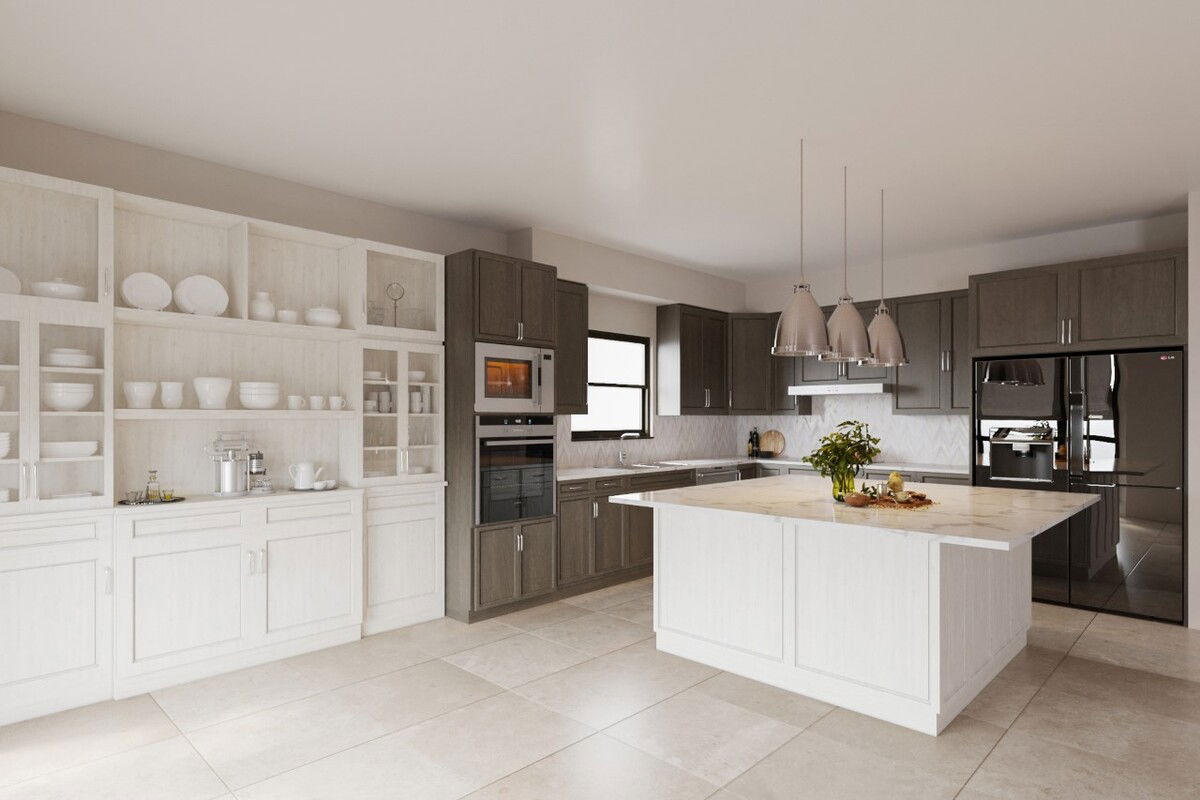
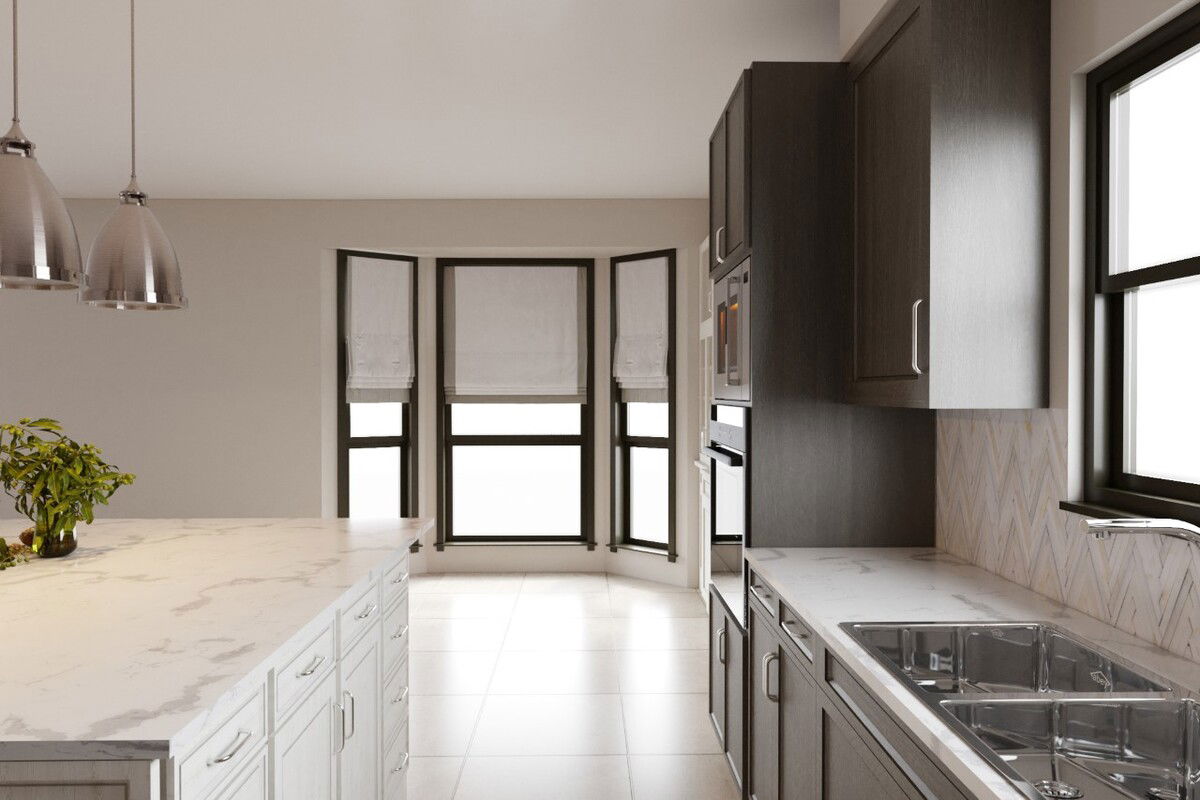



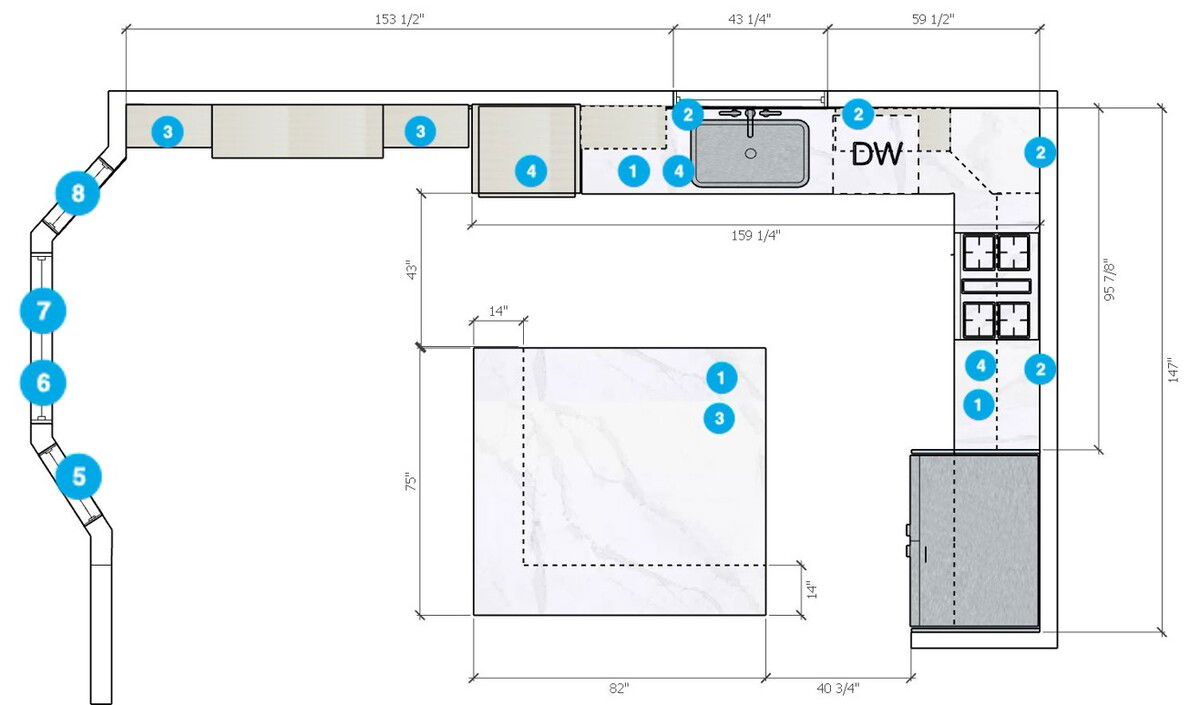
- 1 Silestone Classic Calacatta
- 2 CHEVRON (SKINNY) — CALACATTA GOLD
- 3 Custom Cabinets
- 4 Custom Cabinets
- 5 Custom relaxed roman shade
- 6 Custom Relaxed Roman Shade
- 7 Custom relaxed roman shade
- 8 Custom Relaxed Roman Shade
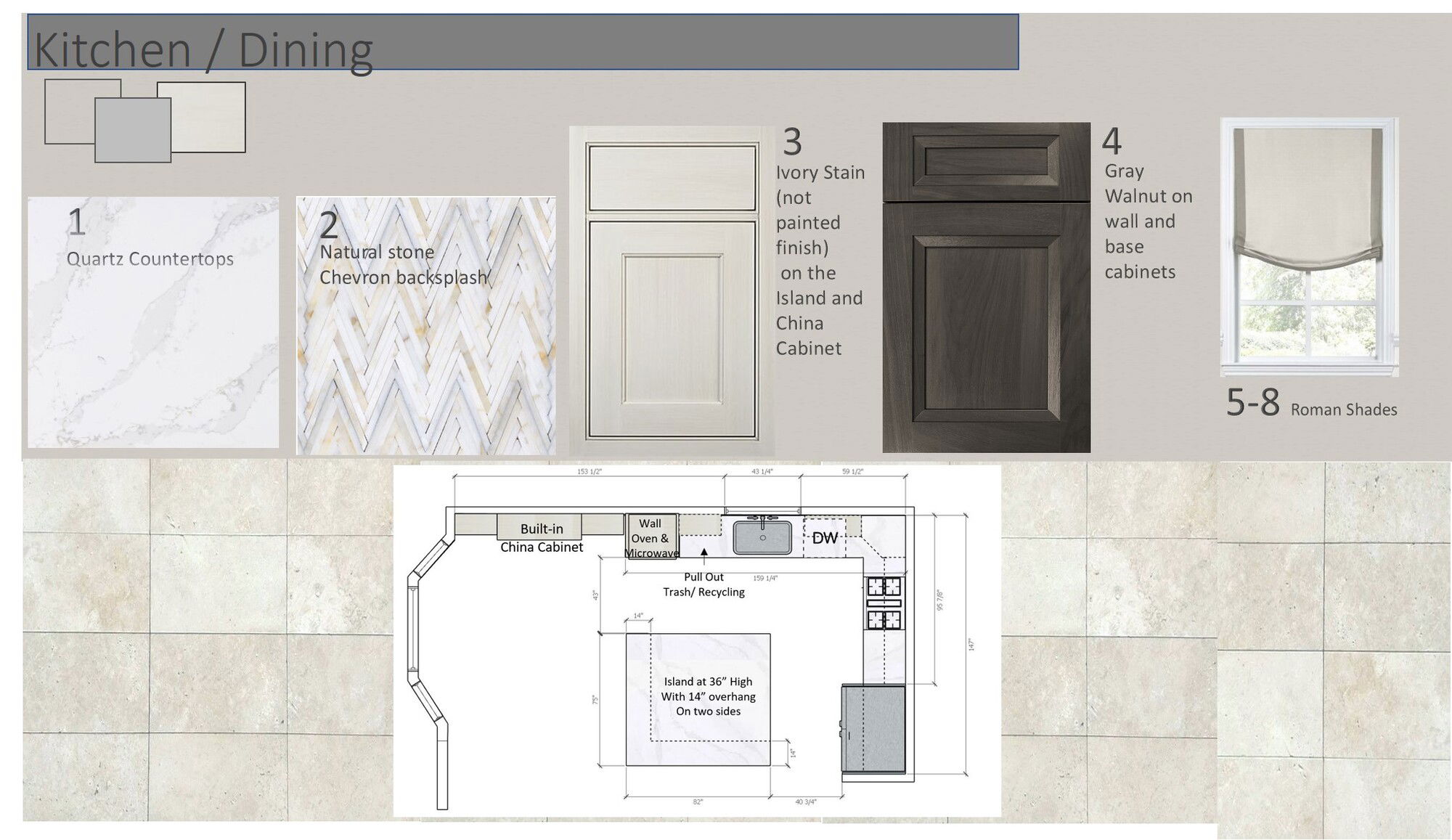


Decorilla Can
Pay for Itself
Pay for Itself
Update your space and gain access to exclusive discounts today!
My Kitchen ColorsMy Kitchen
No paint colors were discussed. Feel free to reach out for suggestions when your construction is complete.
N/A
Use an eggshell finish paint which has a very light touch of shine (similar texture to an eggshell as implied by its name). This finish is very often used for walls and is more durable and easier to clean than matte finish
N/A
Use an eggshell finish paint which has a very light touch of shine (similar texture to an eggshell as implied by its name). This finish is very often used for walls and is more durable and easier to clean than matte finish
My Kitchen Colors
Color
Area
Name
Company / Code
Link
Kitchen
Nightingale
Benjamin Moore Af-670
Kitchen
A La Mode
Benjamin Moore 2109-70
My Kitchen Shopping List
| Decorilla Discount | Item | Description | Decorilla Discount | ||
|---|---|---|---|---|---|
5% Off | 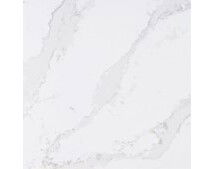 | Quartz countertop material. 2 Cm
Basic eased edge
polished finish | Order & Save | 5% Off | |
5% Off | 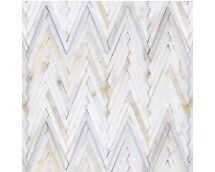 | Quantity: 13 | Garden State Tile’s Fancy Stone collection consists of hand selected, premium quality marble tiles arranged in elegant, timeless patterns for walls, floors, and more. Natural mixed stone strips in chevron pattern. | Order & Save | 5% Off |
10% Off | 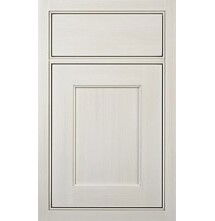 | Shaker style door with light ivory stain finish | Order & Save | 10% Off | |
10% Off |  | Shaker style door with dark walnut stain finish. | Order & Save | 10% Off | |
10% Off | 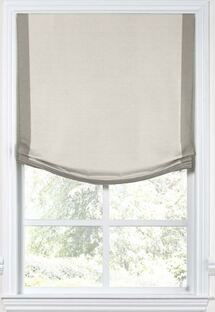 | Relaxed roman shades
Kitchen bay window - left | Order & Save | 10% Off | |
10% Off | 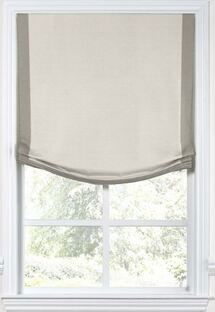 | Relaxed Roman Shade
Kitchen Bay Window - center | Order & Save | 10% Off | |
10% Off |  | Relaxed Roman Shade
Kitchen Bay Window - Right | Order & Save | 10% Off | |
10% Off |  | Relaxed Roman Shade
Kitchen Window over Sink | Order & Save | 10% Off |
17268231726824172682917268301726825172682617268271726828

Decorilla Can Pay For Itself
Shop with Decorilla and Save!
Access Exclusive Trade Discounts
Enjoy savings across hundreds of top brands–covering the cost of the design.
Convenient Shipment Tracking
Monitor all your orders in one place with instant updates.
Complimentary Shopping Concierge
Get the best prices with our volume discounts and personalized service.
Limited Time: $120 Off Your First Project!
$120 Off Your First Project!
Available To Project Holder Only.
Available To Project Holder Only.
Get a design you'll love - Guaranteed!

What’s My Interior
Design Style?
Discover your unique decorating style with our fast, easy, and accurate interior style quiz!
Design At Home
$120 Off
Your New Room Design
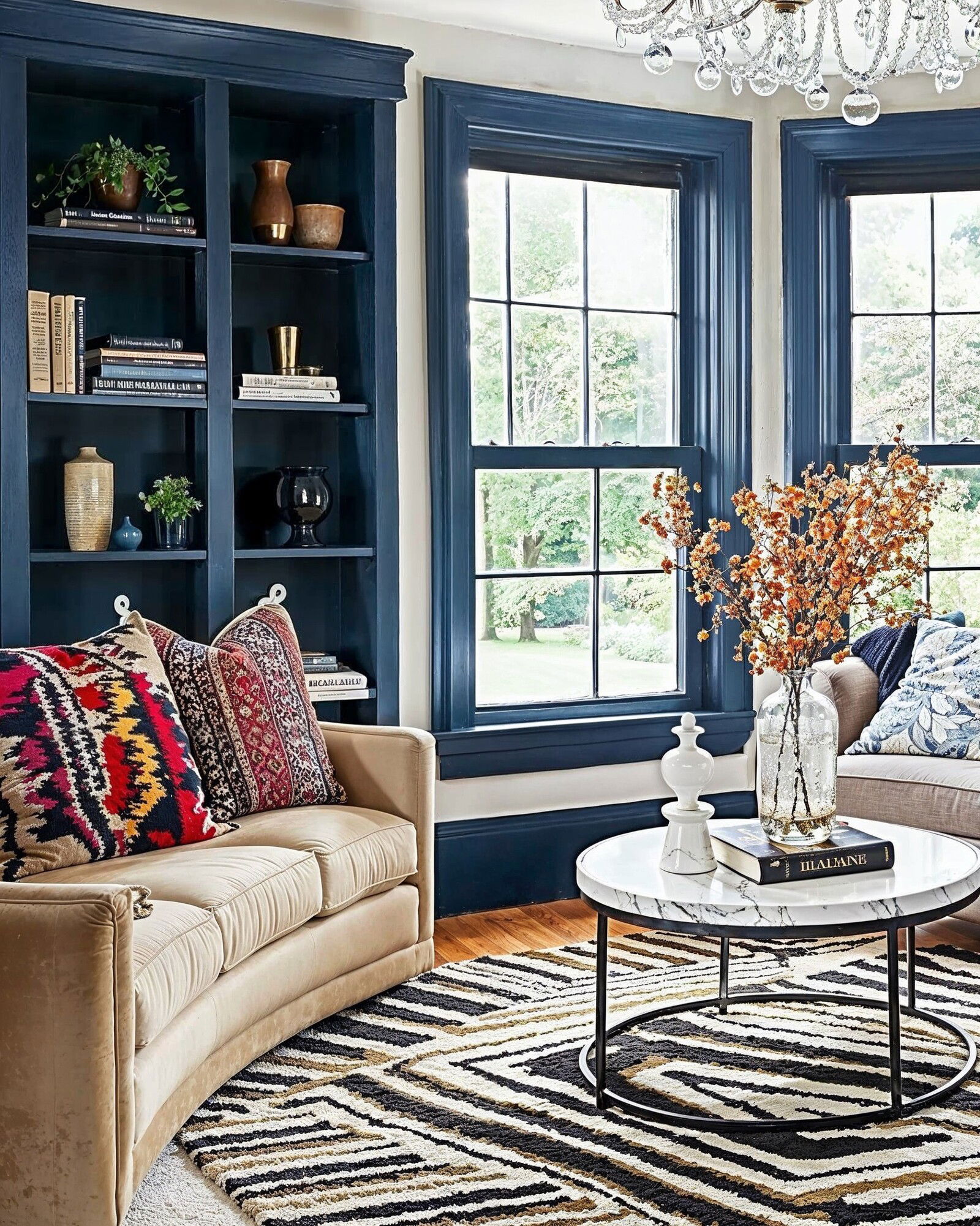

Design At Home
$120 Off
Your New Room Design
Get Deal Now
Limited Time Only
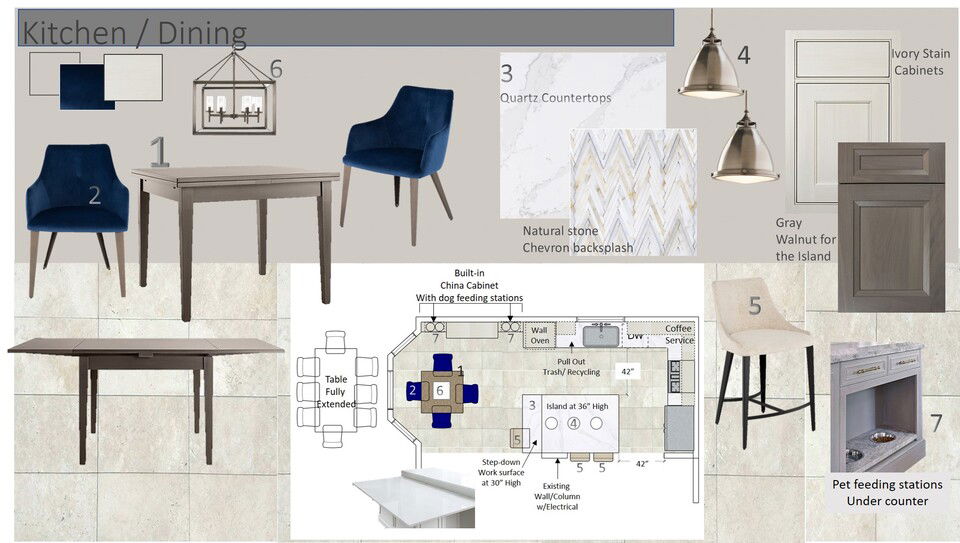
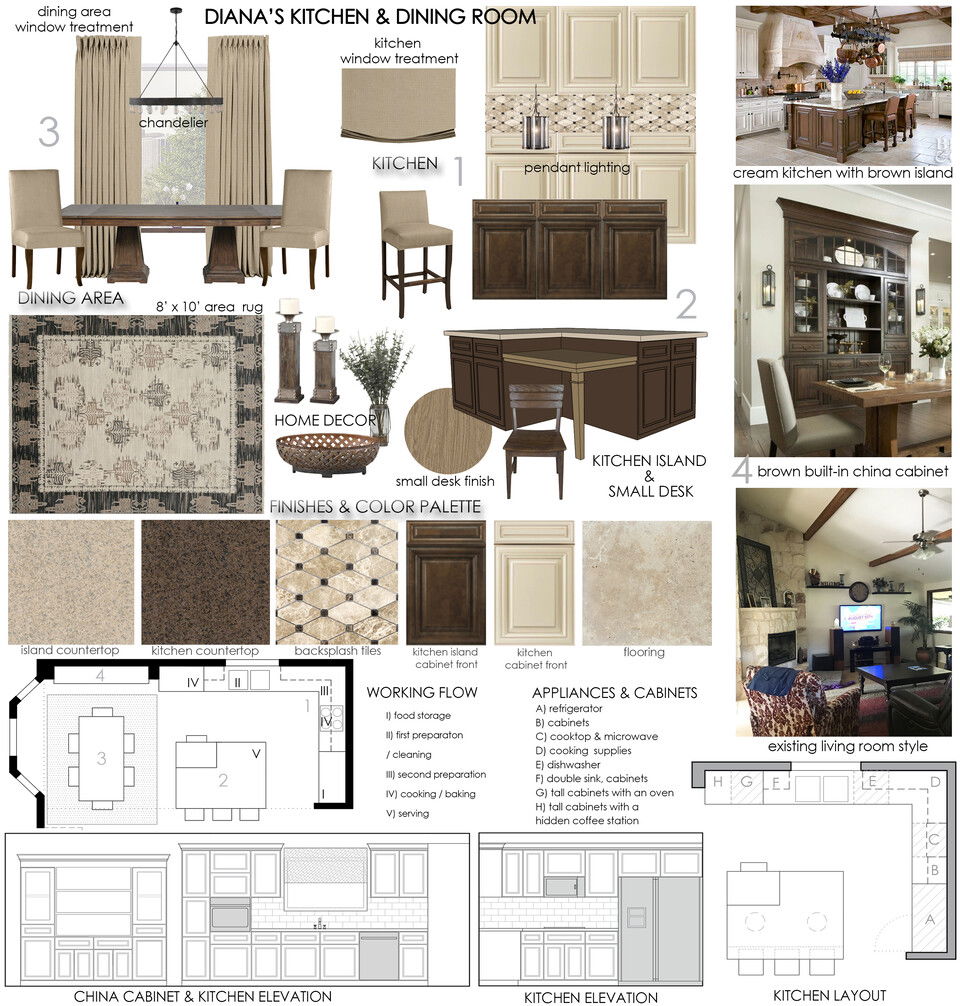
Testimonial
So excited!