Welcoming Living Room Renovation
Decorilla Designer: Drew F. | Client: Jessica
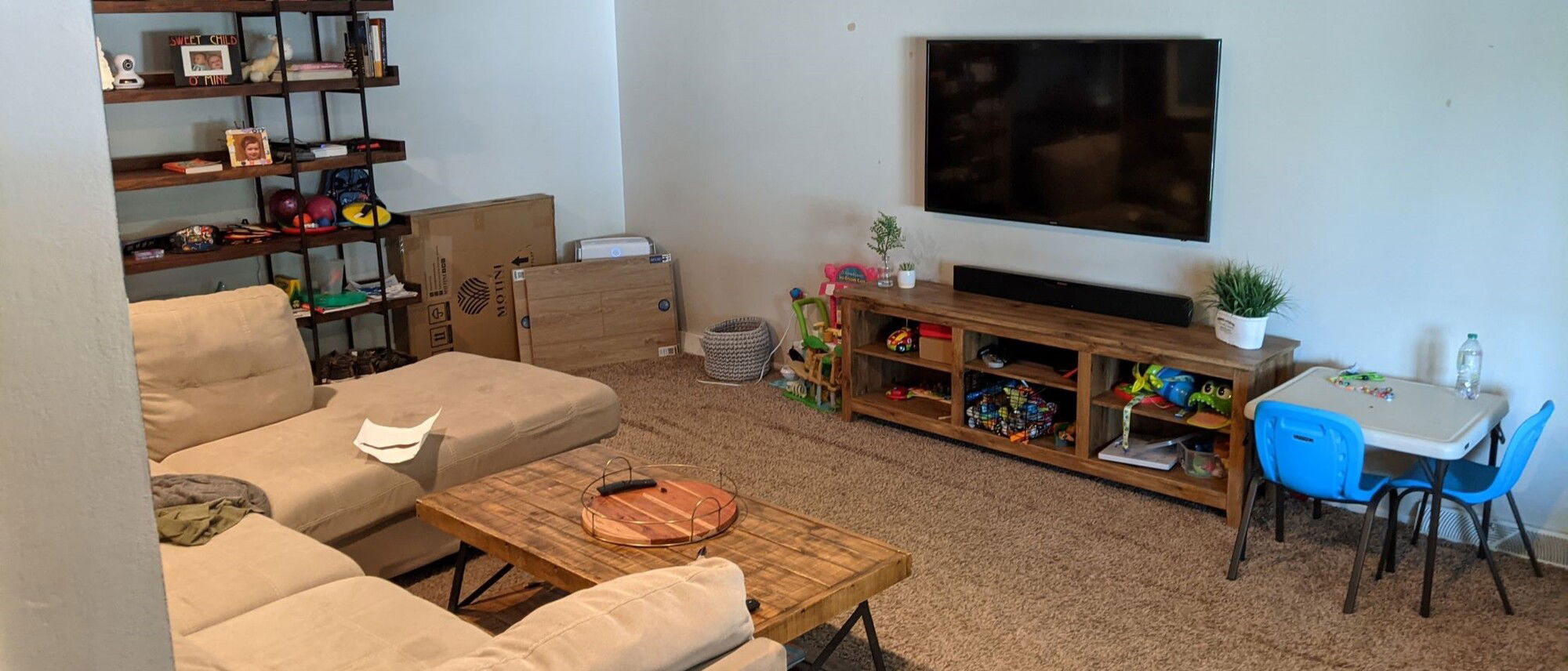
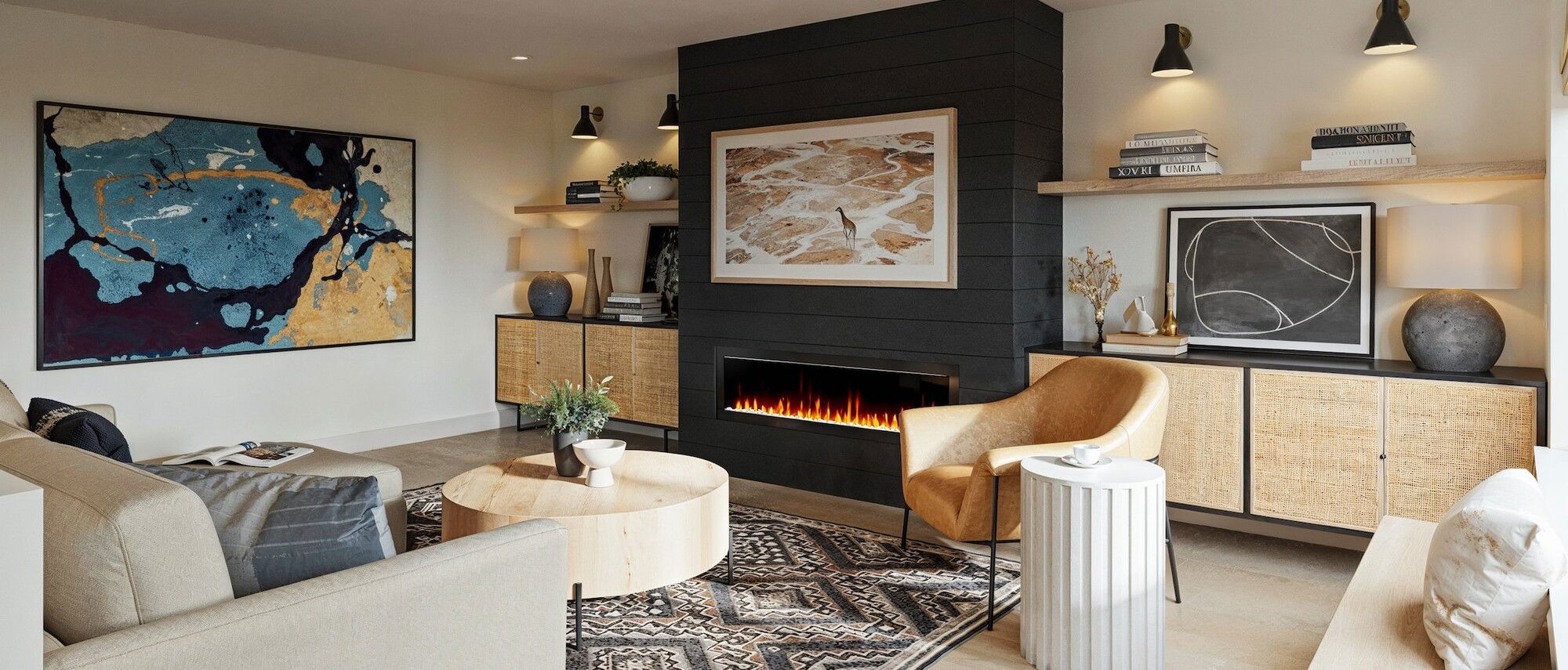



They received proposals from
multiple
professional designers & their perfect design!
multiple
professional designers & their perfect design!
Get a design you'll
- Guaranteed!
Overall Budget:
5k-10k
Inspiration:
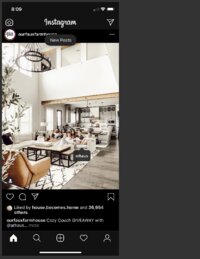
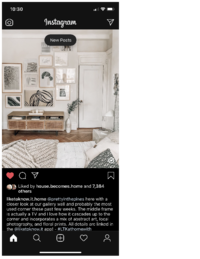
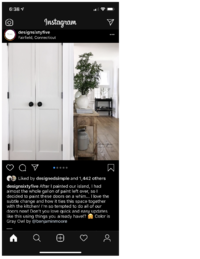
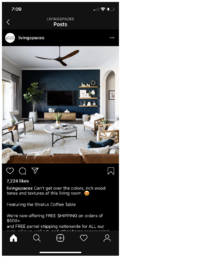
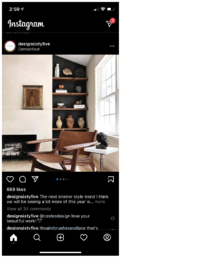
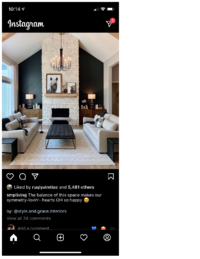
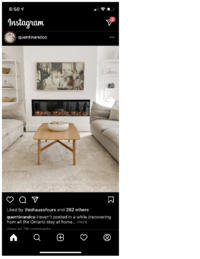
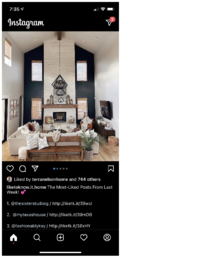
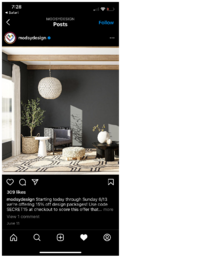
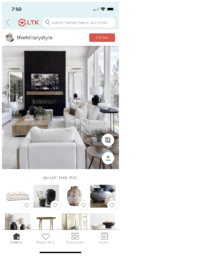
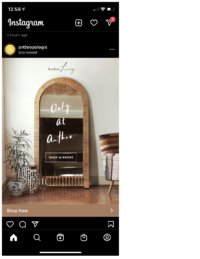
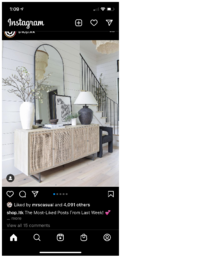
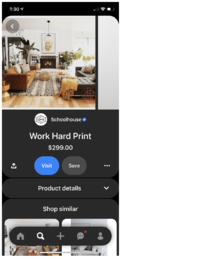
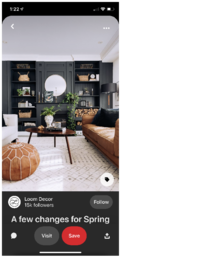
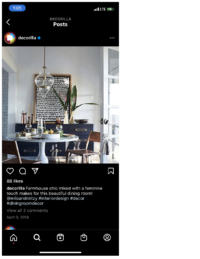
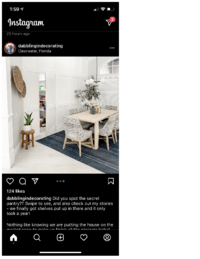
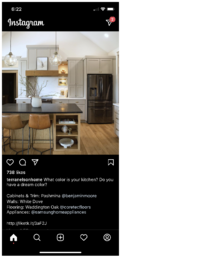
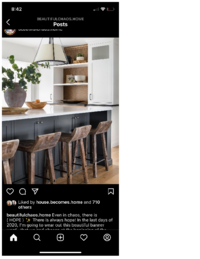
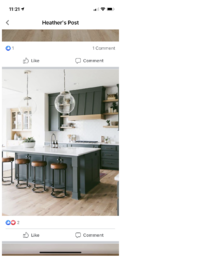
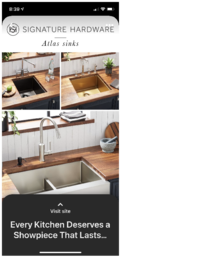
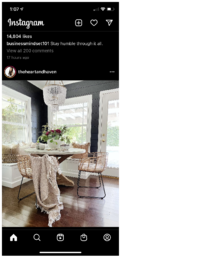
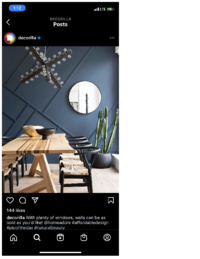
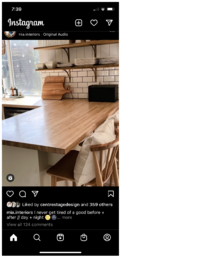
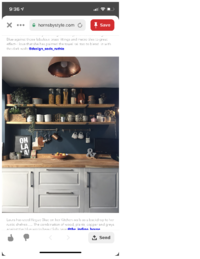
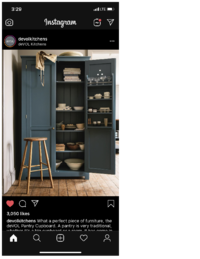
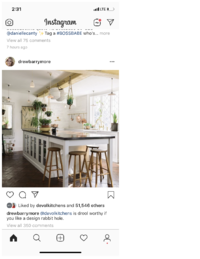
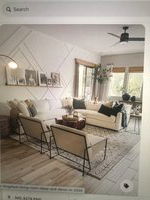
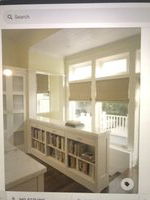




























Project Title:
Welcoming Living Room Renovation
Project Description:
We are in need of help designing our living room and kitchen prior to initiating our renovation.
We are really hoping to get some creative suggestions on how to tackle creating an open cohesive space between the kitchen and living room after taking down the walls encasing the basement staircase that separates the two rooms. We would love some help designing a custom piece of cabinetry that would support high top seating overlooking the basement staircase and looking into the living room. Should we wrap that piece of custom cabinetry around the entire staircase so we could have some shelving for shoes when you walk in the front door because we technically don't have an entryway? We would love some help from the designers in customizing a piece or solution that will help us solve this awkward top floor layout!
We are really hoping to get some creative suggestions on how to tackle creating an open cohesive space between the kitchen and living room after taking down the walls encasing the basement staircase that separates the two rooms. We would love some help designing a custom piece of cabinetry that would support high top seating overlooking the basement staircase and looking into the living room. Should we wrap that piece of custom cabinetry around the entire staircase so we could have some shelving for shoes when you walk in the front door because we technically don't have an entryway? We would love some help from the designers in customizing a piece or solution that will help us solve this awkward top floor layout!
Location:
Arvada, CO, USA
What's your favorite decor style?:
Contemporary
What are some of the interior design brands or stores that you like to shop at?:
West Elm, Crate & Barrel, Cost Plus, Joss & Main, Ruggable, Urban Outfitters, AllModern, Wayfair
Which colors do you dislike?:
What are your favorite colors for walls?:
What are your favorite colors for furniture and accents?:
Attach videos, PDFs or other files that you think may be helpful for your designer:
Timeline:
As soon as possible
Overall Budget:
5k-10k
Inspiration:
























































Project Title:
Welcoming Living Room Renovation
Project Description:
We are in need of help designing our living room and kitchen prior to initiating our renovation.
We are really hoping to get some creative suggestions on how to tackle creating an open cohesive space between the kitchen and living room after taking down the walls encasing the basement staircase that separates the two rooms. We would love some help designing a custom piece of cabinetry that would support high top seating overlooking the basement staircase and looking into the living room. Should we wrap that piece of custom cabinetry around the entire staircase so we could have some shelving for shoes when you walk in the front door because we technically don't have an entryway? We would love some help from the designers in customizing a piece or solution that will help us solve this awkward top floor layout!
We are really hoping to get some creative suggestions on how to tackle creating an open cohesive space between the kitchen and living room after taking down the walls encasing the basement staircase that separates the two rooms. We would love some help designing a custom piece of cabinetry that would support high top seating overlooking the basement staircase and looking into the living room. Should we wrap that piece of custom cabinetry around the entire staircase so we could have some shelving for shoes when you walk in the front door because we technically don't have an entryway? We would love some help from the designers in customizing a piece or solution that will help us solve this awkward top floor layout!
Location:
Arvada, CO, USA
What's your favorite decor style?:
Contemporary
What are some of the interior design brands or stores that you like to shop at?:
West Elm, Crate & Barrel, Cost Plus, Joss & Main, Ruggable, Urban Outfitters, AllModern, Wayfair
Which colors do you dislike?:
What are your favorite colors for walls?:
What are your favorite colors for furniture and accents?:
Attach videos, PDFs or other files that you think may be helpful for your designer:
Timeline:
As soon as possible
Dimensions:
18'4"w x 13'5"d x 7'8"h
Floor plan:
Photos of your room:
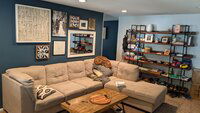
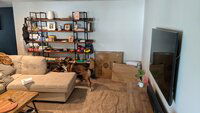
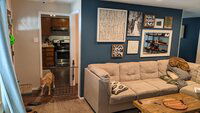
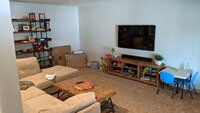
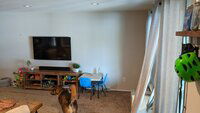
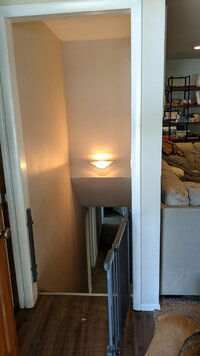
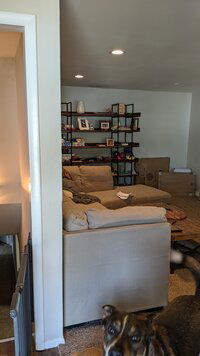
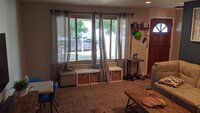
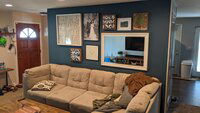
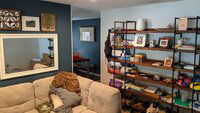
Items you want to keep:
Room Label:
My Living Room (Priority)
I want this room to feel more masculine/feminine/neutral:
Neutral
What type of sunlight does this room receive?:
Very little sunlight
What do you currently dislike about the room?:
We have a very long wall (~18'4") that currently houses our tv, which is hung above a cheap entertainment console from amazon. We are contemplating building a ribbon fireplace to break up this wall, that we would hang a Samsung The Frame 55" tv on and and encase a Dimplex optimist fireplace within- see inspiration photos above to see the look we are going for. We have a 4 year old son and the living room has turned into a kind of toy storage area, which we would like to avoid in the future - are there any pieces of furniture that are unique and stylish that we could use to store and hide toys to clean up the space a bit? (storage consoles on either side of the fireplace? Definitely open to creative solutions here!)
What pieces of existing furniture, lighting, art or accessories do you want to keep in the design?:
Nothing needs to stay besides the can lighting.
Are you open to changing your wall colors?:
Yes
Do you have a preference for either paint or wall covering, or are you open to both?:
Open to both
Are you open to changing your floor covering?:
Yes, Rubber Vinyl
Attach a floor plan:
Additional comments to designers:
Also, our couch is definitely way too big for the space and are hoping that you can help us to maximize our space by figuring out an optimal furniture layout (couch and two chairs? two loveseats?) within this room. Want this space to be functional yet easy to keep clean and have furniture that is kid and 2 dog proof!
We have also been relatively stumped when it comes to how we should handle a window treatment for our large window within the living room. Our dogs like to perch themselves on the cheap ikea bookcase that we have below the window, but would also like to class-up this space a bit.
We have also been relatively stumped when it comes to how we should handle a window treatment for our large window within the living room. Our dogs like to perch themselves on the cheap ikea bookcase that we have below the window, but would also like to class-up this space a bit.
Dimensions:
18'4"w x 13'5"d x 7'8"h
Floor plan:
Photos of your room:










Items you want to keep:
Room Label:
My Living Room (Priority)
I want this room to feel more masculine/feminine/neutral:
Neutral
What type of sunlight does this room receive?:
Very little sunlight
What do you currently dislike about the room?:
We have a very long wall (~18'4") that currently houses our tv, which is hung above a cheap entertainment console from amazon. We are contemplating building a ribbon fireplace to break up this wall, that we would hang a Samsung The Frame 55" tv on and and encase a Dimplex optimist fireplace within- see inspiration photos above to see the look we are going for. We have a 4 year old son and the living room has turned into a kind of toy storage area, which we would like to avoid in the future - are there any pieces of furniture that are unique and stylish that we could use to store and hide toys to clean up the space a bit? (storage consoles on either side of the fireplace? Definitely open to creative solutions here!)
What pieces of existing furniture, lighting, art or accessories do you want to keep in the design?:
Nothing needs to stay besides the can lighting.
Are you open to changing your wall colors?:
Yes
Do you have a preference for either paint or wall covering, or are you open to both?:
Open to both
Are you open to changing your floor covering?:
Yes, Rubber Vinyl
Attach a floor plan:
Additional comments to designers:
Also, our couch is definitely way too big for the space and are hoping that you can help us to maximize our space by figuring out an optimal furniture layout (couch and two chairs? two loveseats?) within this room. Want this space to be functional yet easy to keep clean and have furniture that is kid and 2 dog proof!
We have also been relatively stumped when it comes to how we should handle a window treatment for our large window within the living room. Our dogs like to perch themselves on the cheap ikea bookcase that we have below the window, but would also like to class-up this space a bit.
We have also been relatively stumped when it comes to how we should handle a window treatment for our large window within the living room. Our dogs like to perch themselves on the cheap ikea bookcase that we have below the window, but would also like to class-up this space a bit.
Get a design you'll love - Guaranteed!
- My Living Room (Priority)
- Project Shopping Lists & Paint Colors
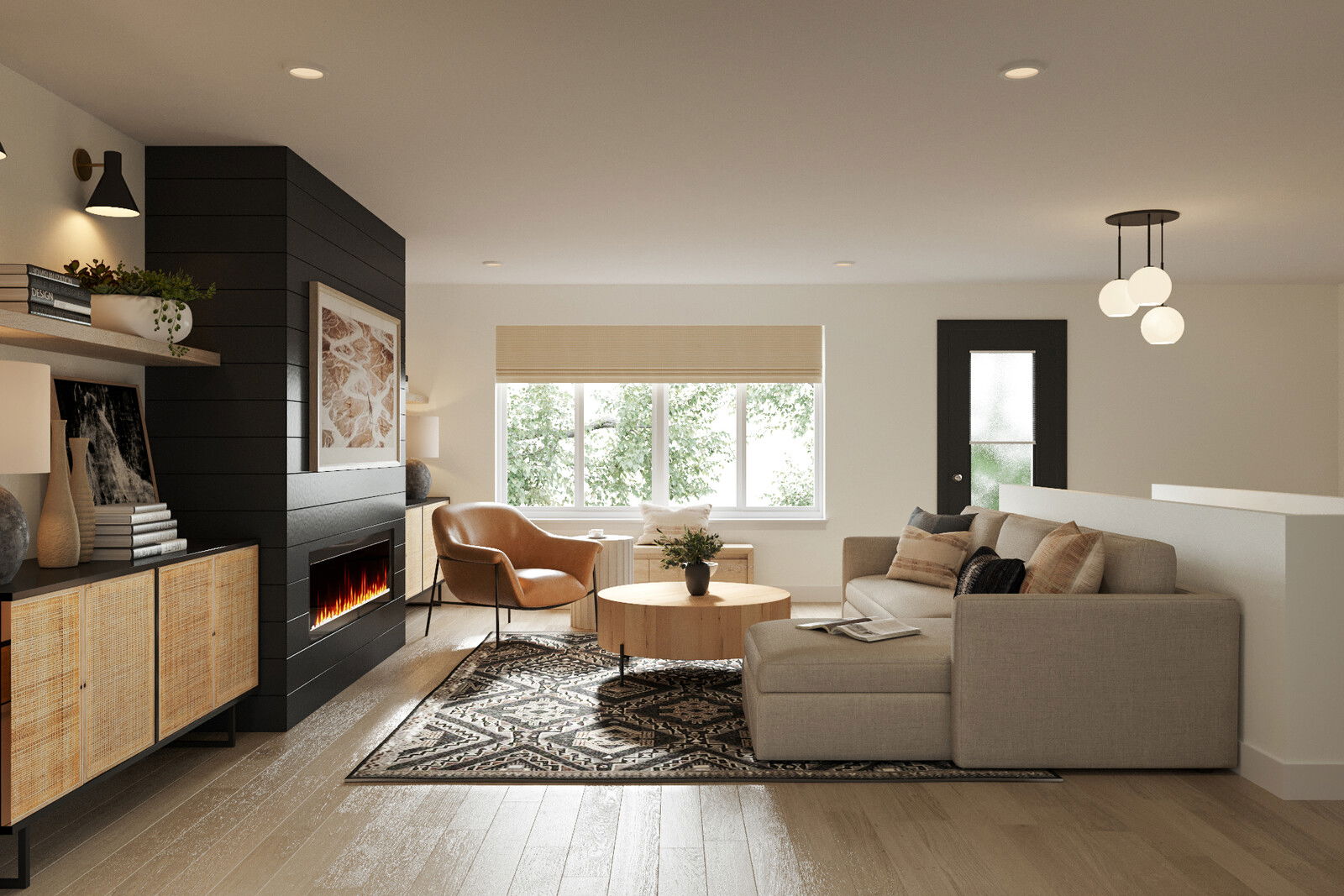
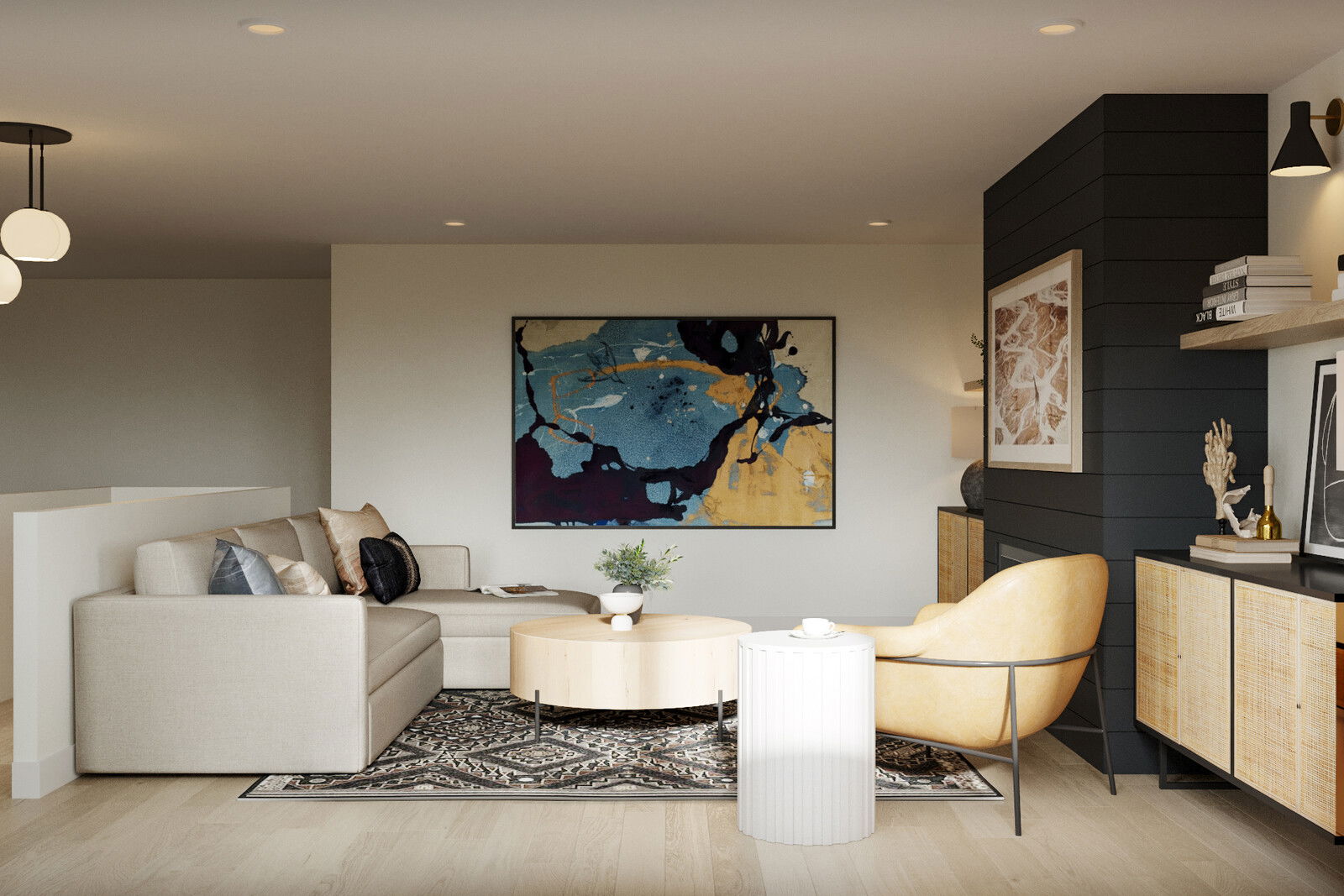
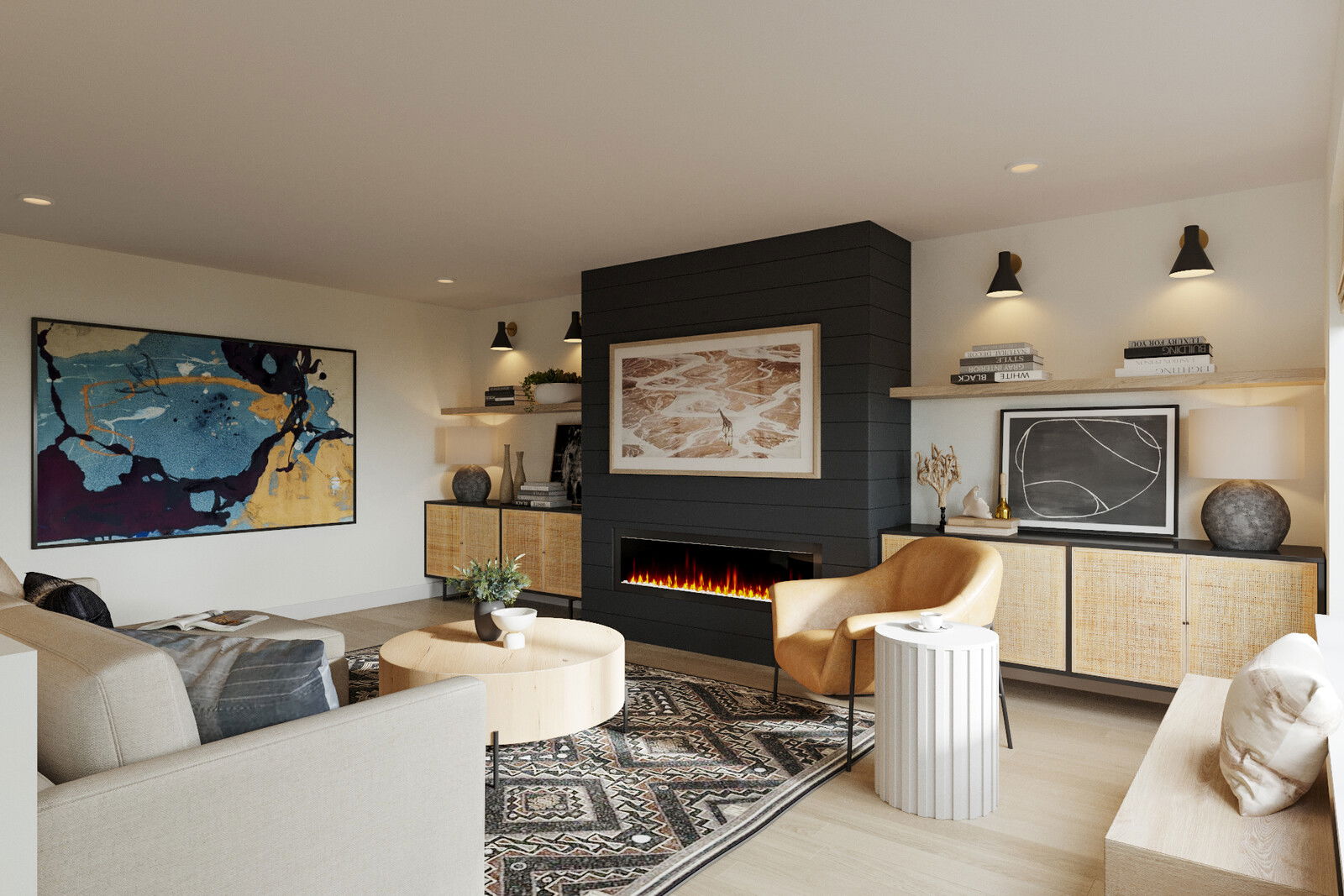



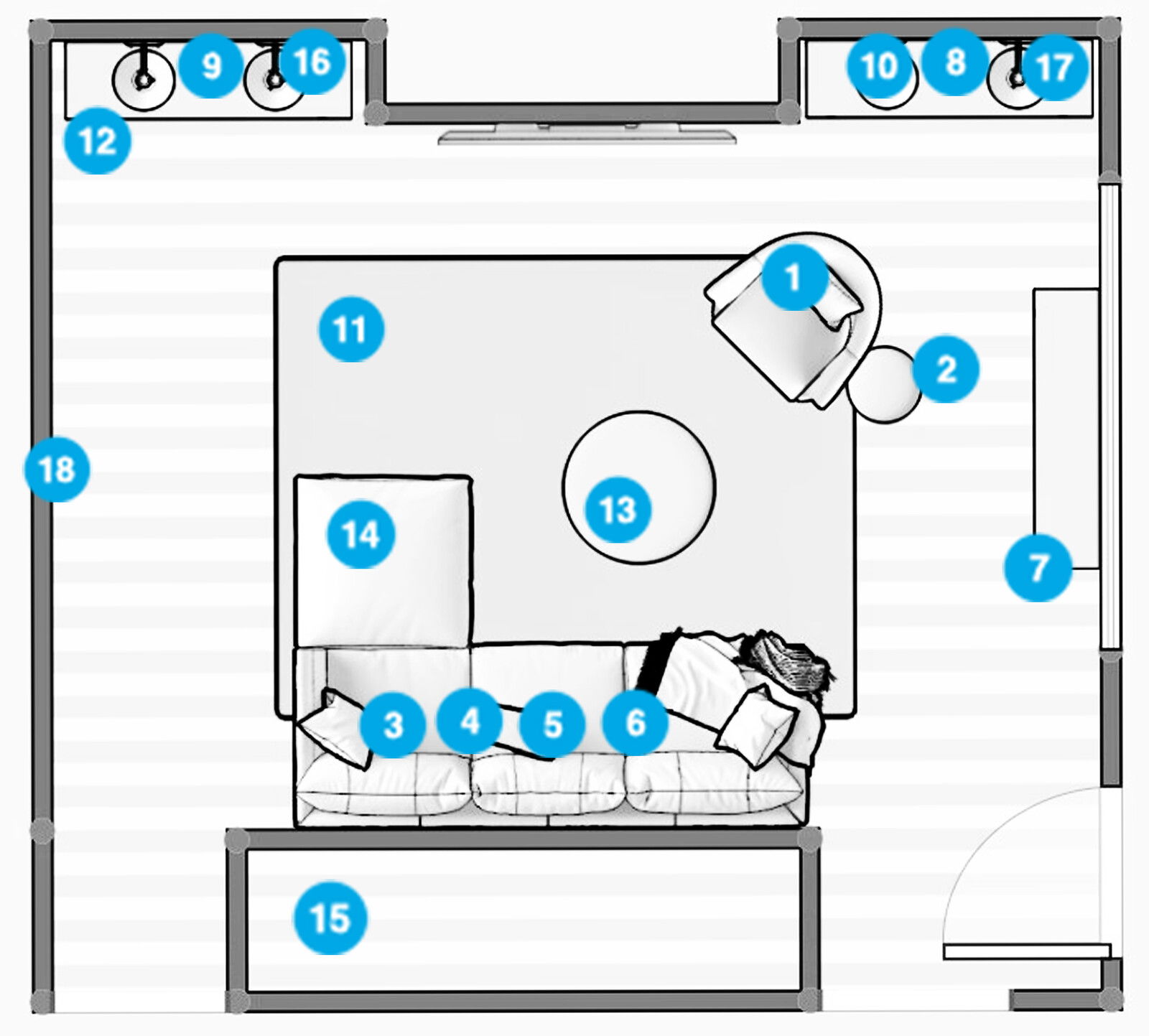
- 1 Rolled Arm Chair - Leather
- 2 Fluted Column Side Table - White
- 3 Mateo Pal0001 Blue
- 4 Marin Pal0002 Natural / Rust
- 5 Diego Pal0008 Natural
- 6 MERCADO - MCO08 LUMBAR 12X24
- 7 Folsom Bench
- 8 Sabino
- 9 Grey Stones IV
- 10 Faux Succulent Arrangement in Ceramic Planter
- 11 Lunja Lava Rock Rug
- 12 Carmel Sideboard in Various Colors
- 13 Lofted Oak Round Drum Coffee Table
- 14 Harris 2-Piece Chaise Sectional w/ Storage
- 15 Sculptural Glass 3-Light Globe Chandelier - Milk
- 16 Byers 1 - Light Hardwired Armed Sconce
- 17 Esphera Grey Round Table Lamp
- 18 Deep Reveal (Hand Embellishment) Artist:Kelly O'Neal
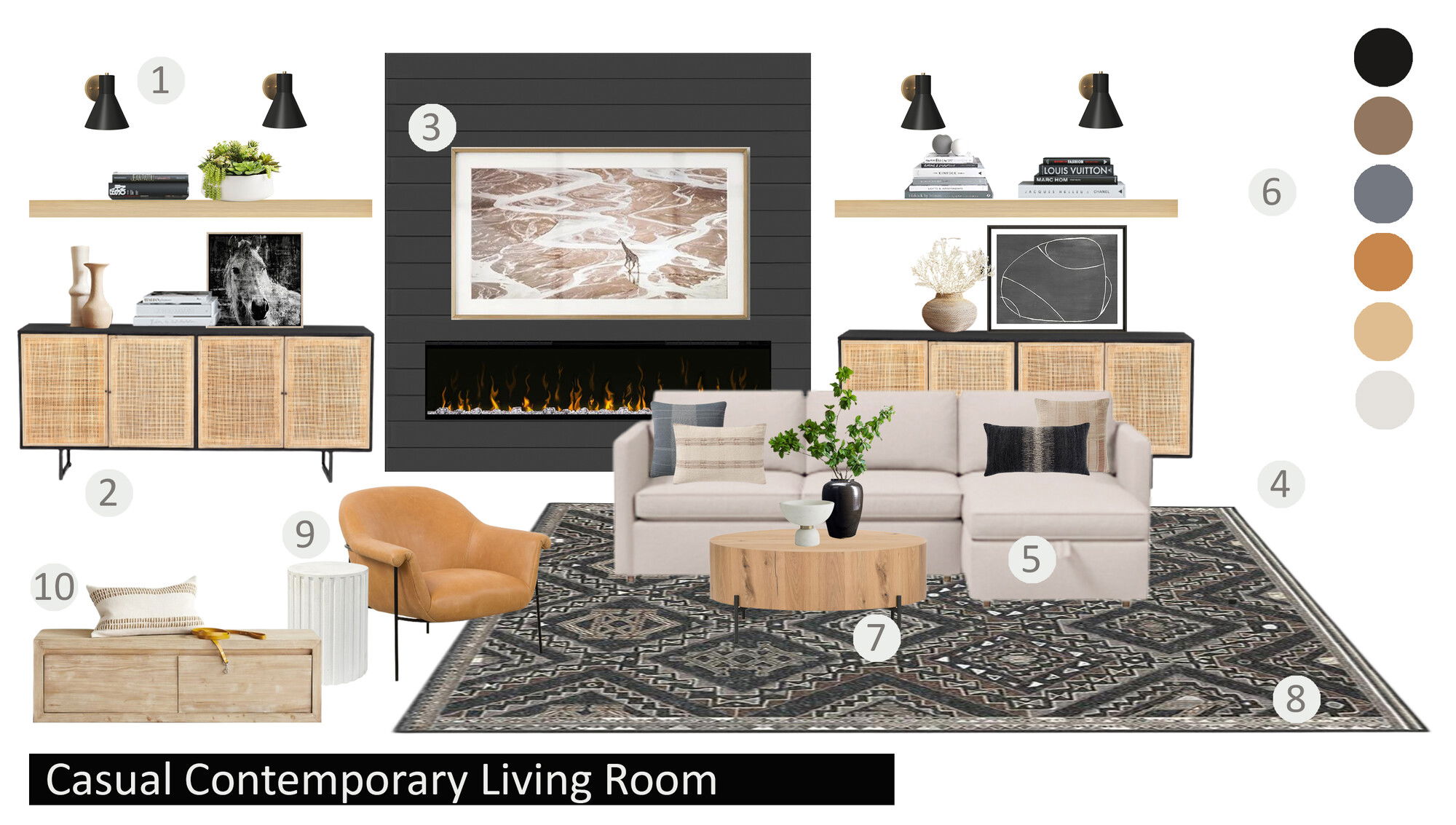


Decorilla Can
Pay for Itself
Pay for Itself
Update your space and gain access to exclusive discounts today!
My Living Room (Priority) ColorsMy Living Room (Priority)
Using lighter colors in your medium-sized room will make it feel more airy and bright
For your main color, we chose to use white as it offers a fresh, clean, feel to the space. White is often a favorite for walls because it is light, neutral, and matches most color schemes. It is also known to make rooms feel more airy and spacious.
Use an eggshell finish paint which has a very light touch of shine (similar texture to an eggshell as implied by its name). This finish is very often used for walls and is more durable and easier to clean than matte finish
For your main color, we chose to use white as it offers a fresh, clean, feel to the space. White is often a favorite for walls because it is light, neutral, and matches most color schemes. It is also known to make rooms feel more airy and spacious.
Use an eggshell finish paint which has a very light touch of shine (similar texture to an eggshell as implied by its name). This finish is very often used for walls and is more durable and easier to clean than matte finish
My Living Room (Priority) Colors
Color
Area
Name
Company / Code
Link
Main Wall Area, Trim, Ceilings
Chantilly Lace
Benjamin Moore 2121-70
Fireplace Wall
Soot
Benjamin Moore 2129-20
https://www.benjaminmoore.com/en-us/color-overview/find-your-color/color/2129-20/soot?color=2129-20
My Living Room (Priority) Shopping List
| Decorilla Discount | Item | Description | Decorilla Discount | ||
|---|---|---|---|---|---|
15% Off | 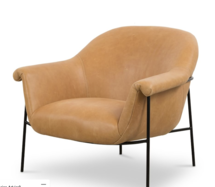 | Rounded arms flow gracefully into the frame.
Lofted iron legs for a light & airy feel.
It's covered in beautiful, top-grain leather.
Kiln-dried frame makes it extra durable. | Order & Save | 15% Off | |
30% Off | 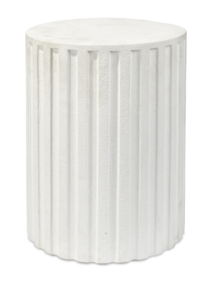 | Fluted edges inspired by Roman ruins ring these circular side tables. They are made of cement and feature an antiqued neutral finish that adds to their charm. Casual yet elegant, simple yet substantial, they are a perfect choice for today’s homes. Indoor use only please. | Order & Save | 30% Off | |
20% Off | 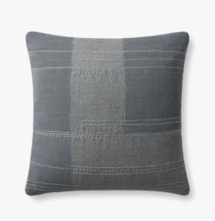 | Closure: Hidden Flap
Zipper: Antique Bronze Finish With Loloi Logo
Edge Treatment: Knife Edge
Back Color: Blue | Order & Save | 20% Off | |
20% Off | 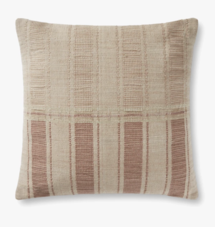 | Closure: Hidden Flap
Zipper: Antique Bronze Finish With Loloi Logo
Edge Treatment: Knife Edge
Back Color: Orange | Order & Save | 20% Off | |
20% Off | 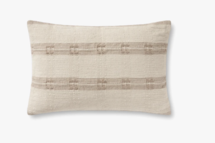 | Closure: Hidden Flap
Zipper: Antique Bronze Finish With Loloi Logo
Edge Treatment: Knife Edge
Back Color: Beige | Order & Save | 20% Off | |
28% Off | 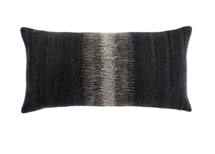 | The Mercado pillow collection marries bohemian charm and irresistible texture. The Aravalli lumbar pillow is crafted of wool and cotton, featuring a dynamically embroidered linear design in tones of gray, black, and ivory. This plush accent lends a neutral, rustic look to any style space. | Order & Save | 28% Off | |
30% Off |  | The simple, geometric construction of our Folsom Collection highlights the inherent beauty of the wood, where the visible grain and knots give this entryway bench its warm, individual character. It has two drop-front doors to store shoes and other bulky items, and it can be paired with the matching wall shelf and storage towers to design the ultimate entryway system. This collection is proudly made at a Fair Trade Certified™ factory. | Order & Save | 30% Off | |
20% Off |  | Order & Save | 20% Off | ||
20% Off | 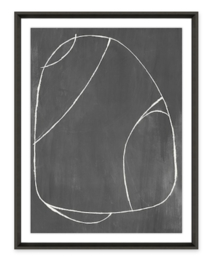 | Order & Save | 20% Off | ||
28% Off | 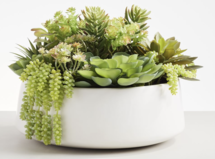 | Our perfectly composed succulent arrangement shows just how varied these popular plants are. In a captivating array of greens, the handcrafted faux plants are set in a white ceramic bowl for an easy botanical accent that never loses its shape or vibrancy. | Order & Save | 28% Off | |
20% Off | 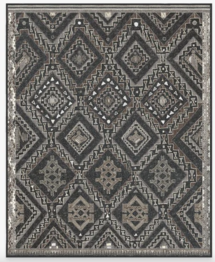 | Capture the splendor of Morocco with our Lunja Lava Rock Rug. Drawing inspiration from the Moroccan rug designs, this abstract, geometric motif enjoys beautiful tones of dove grey, mahogany, grey taupe, and cream and will add both far-off and one-off drama to any urban or suburban home. Rug colors may vary slightly according to your device and the lighting in your space. | Order & Save | 20% Off | |
15% Off | 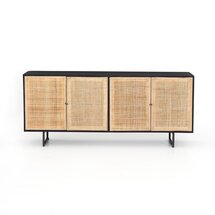 | Quantity: 2 | Mid-century-inspired style with an organic twist. Surrounded by mango casing, light cane weaves for a fresh look with natural depth. Angular gunmetal-finished iron legs offer an intriguing contrast of texture and tone. | Order & Save | 15% Off |
15% Off | 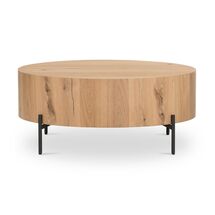 | Sleek iron legs support the oversized drum body.
Rich oak veneer adds warmth to your living space.
Wood is kiln-dried for extra durability. | Order & Save | 15% Off | |
15% Off | 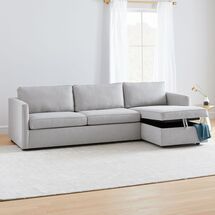 | Its clean lines, tailored upholstery & classic look.
Handcrafted in the USA.
All wood is kiln-dried for added durability.
Pick the configuration that's best for your space. | Order & Save | 15% Off | |
15% Off | 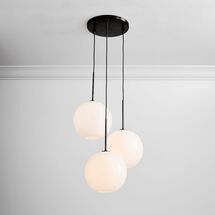 | You pick the finish and shades for a custom feel.
It's height-adjustable to fit your space.
It's Contract Grade and built to last. | Order & Save | 15% Off | |
15% Off | 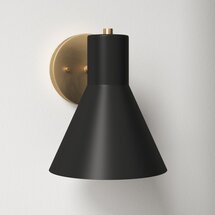 | Quantity: 4 | This one-armed wall sconce adds some iconic mid-century vibes to your space *and* brightens up a room without taking up square footage. We call that a decorating win-win. Its raised round backplate is made from steel in a retro satin bronze finish with decorative screw caps and a single short, straight arm. The streamlined cone shade has a matte black finish for bold contrast, and casts the light one 60 W incandescent A19 bulb or LED equivalent (not included) downward and out. | Order & Save | 15% Off |
28% Off | 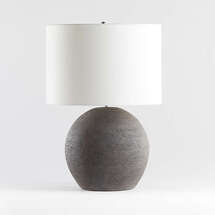 | Quantity: 2 | Bold geometry, natural materials. For our Esphera round table lamp, a terracotta sphere finished in dark grey provides the perfect counterpart to a bright white cylindrical jute shade. The finely finished drum filters light beautifully and contrasts intriguingly with the textured base. A Crate and Barrel exclusive, the grey lamp brings welcome illumination and modern organic style to a side table, nightstand or desk. | Order & Save | 28% Off |
20% Off |  | Order & Save | 20% Off |
257630402576304125763042257630432576304425763045257630462576304725763048257630492576305025763051257630522576305325763054257630552576305625763057

Decorilla Can Pay For Itself
Shop with Decorilla and Save!
Access Exclusive Trade Discounts
Enjoy savings across hundreds of top brands–covering the cost of the design.
Convenient Shipment Tracking
Monitor all your orders in one place with instant updates.
Complimentary Shopping Concierge
Get the best prices with our volume discounts and personalized service.
Limited Time: $120 Off Your First Project!
$120 Off Your First Project!
Available To Project Holder Only.
Available To Project Holder Only.
Get a design you'll love - Guaranteed!

What’s My Interior
Design Style?
Discover your unique decorating style with our fast, easy, and accurate interior style quiz!
Design At Home
$120 Off
Your New Room Design
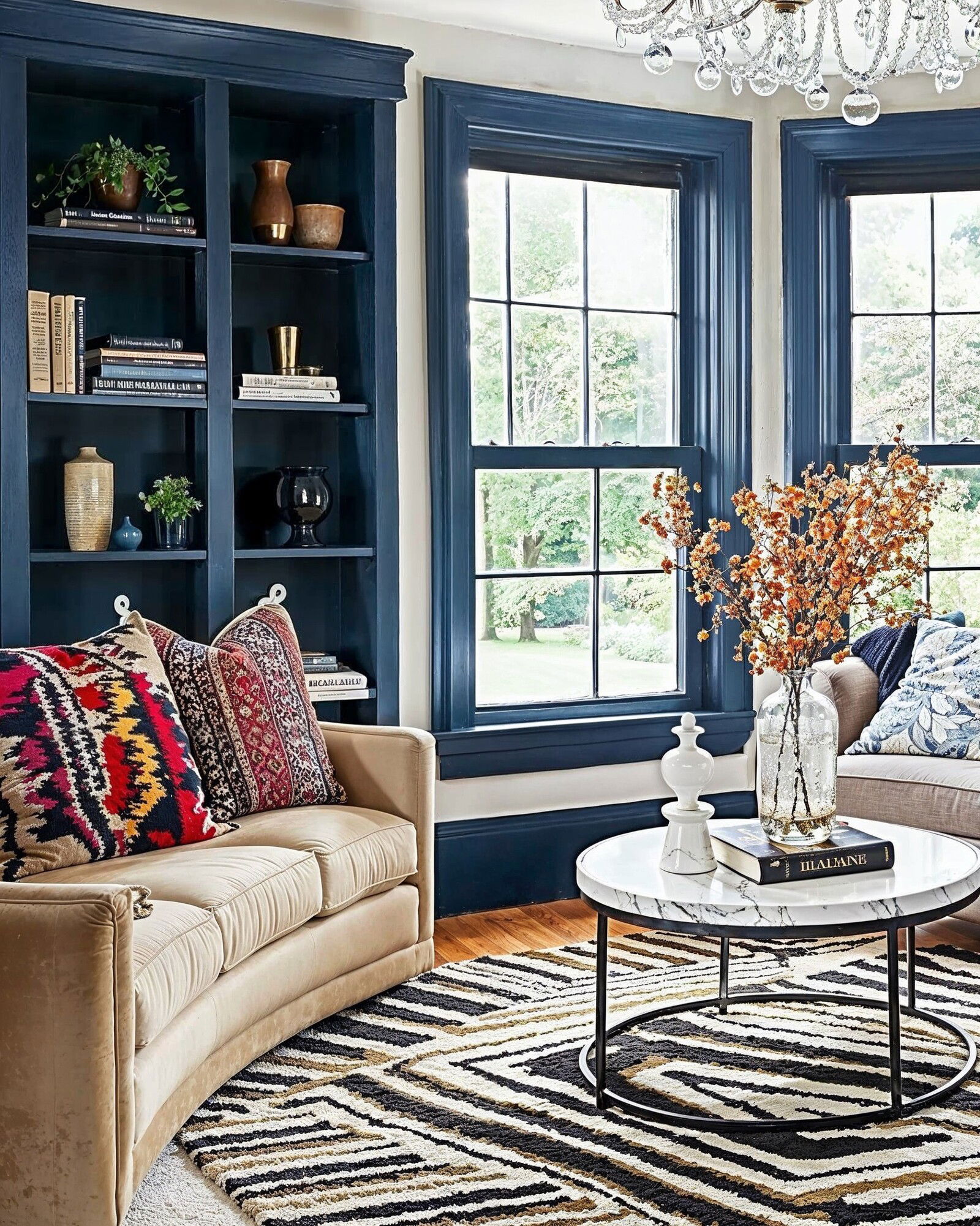

Design At Home
$120 Off
Your New Room Design
Get Deal Now
Limited Time Only
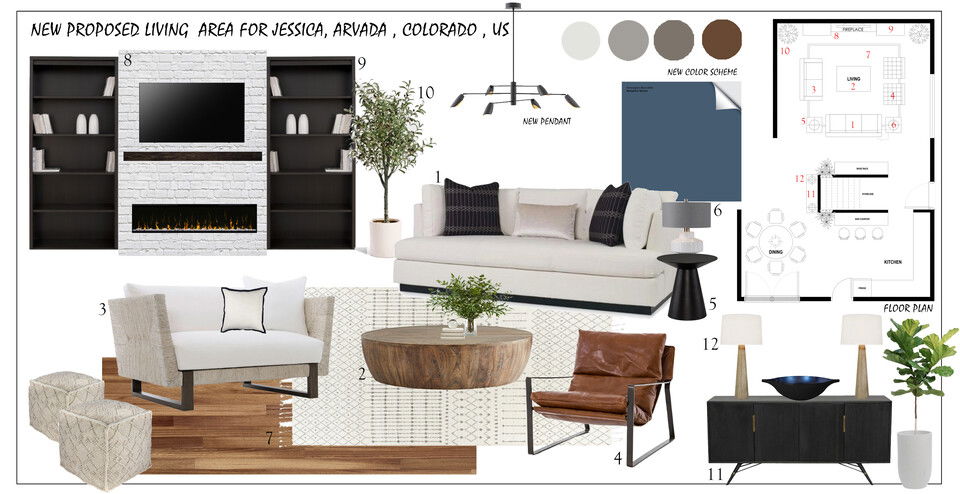
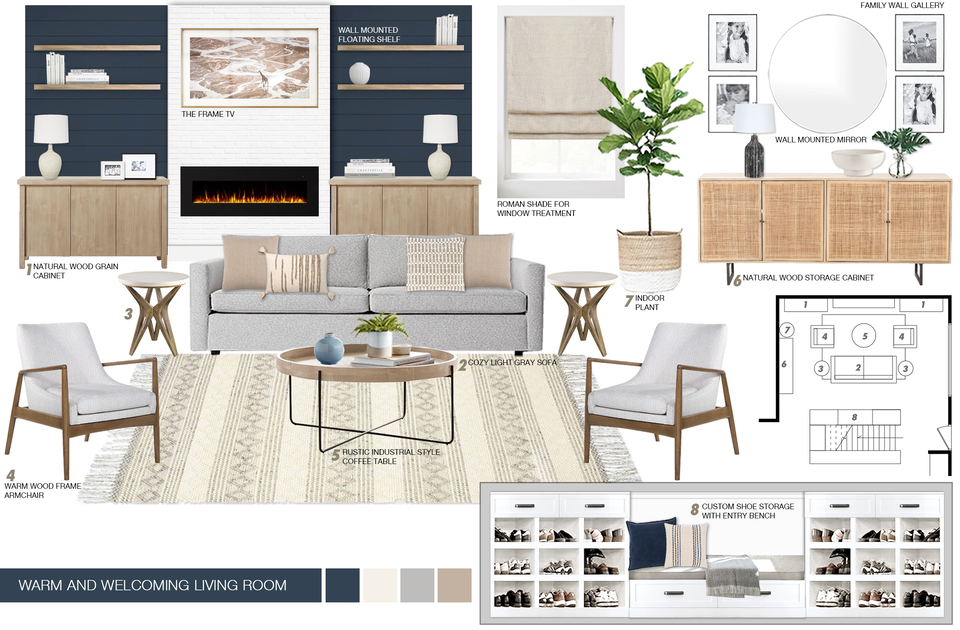
Testimonial
Jessica