Transitional Cozy Living Room Design
Decorilla Designer: MaryBeth C. | Client: Linda
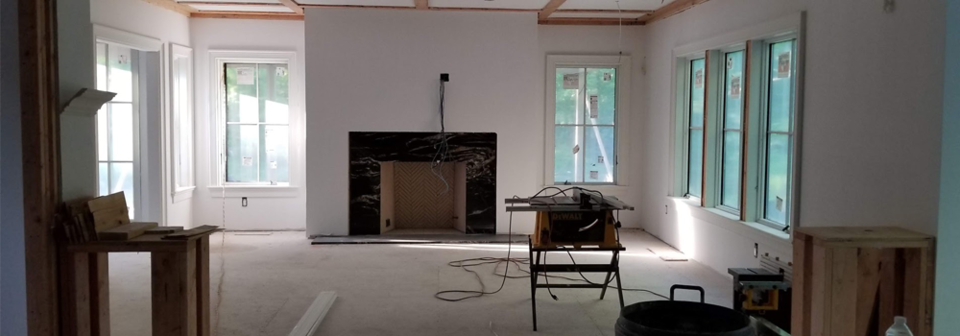
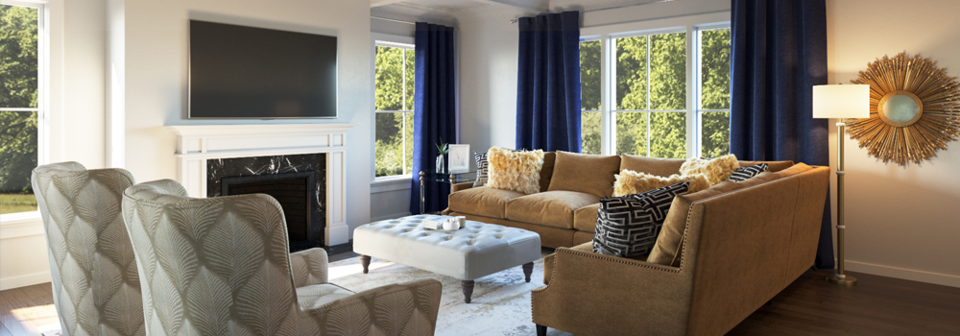



They received proposals from
multiple
professional designers & their perfect design!
multiple
professional designers & their perfect design!
Get a design you'll
- Guaranteed!
Overall Budget:
Not Sure
Project Title:
Transitional Cozy Living Room Design
Project Description:
We are building a new house and need some guidance and inspiration in a few rooms, including paint colors and the ability to incorporate our existing furniture.
Overall Budget:
Not Sure
Project Title:
Transitional Cozy Living Room Design
Project Description:
We are building a new house and need some guidance and inspiration in a few rooms, including paint colors and the ability to incorporate our existing furniture.
Floor plan:
Photos of your room:
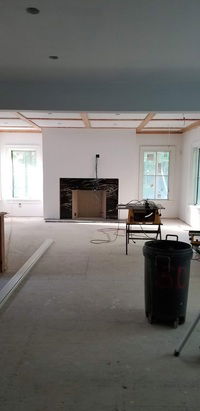


Room Label:
My Family Room
I want this room to feel more masculine/feminine/neutral:
Masculine
What type of sunlight does this room receive?:
Morning light
Are you open to changing your wall colors?:
Yes
Do you have a preference for either paint or wall covering, or are you open to both?:
Paint
Are you open to changing your floor covering?:
No
Attach a floor plan:
Additional comments to designers:
At the project brief you can see:
1) Three photos - you can see there will be a coffered ceiling plus we have a black marble fireplace with some white and copper veins.
2) A 3D rendering of our proposed kitchen, which flows into the family room, so you may need to know these details... the perimeter cabinetry will be Sherwin Williams Extra White with polished nickel hardware (Emtek Tribeca, if it matters). The island will be Sherwin Williams Software gray with the same hardware in brushed gold. Light fixtures will be polished nickel. Countertops have not been selected yet, but I'm sure they'll be some form of gray and white... marble and / or quartz. We already have a kitchen designer so nothing to do with this, of course. Just an FYI.
3) A floor plan with dimensions; I don't think we changed anything on it. You will note there is a breakfast nook which will be built - and I'm hoping to have it upholstered in Ethan Allen Nalla Gray (which is a gray and white zebra stripe). You can also see there are little knee walls that will have a square column on each of them. It also abuts a little wet bar (dark gray cabinetry) that has the living room on the other side.
1) Three photos - you can see there will be a coffered ceiling plus we have a black marble fireplace with some white and copper veins.
2) A 3D rendering of our proposed kitchen, which flows into the family room, so you may need to know these details... the perimeter cabinetry will be Sherwin Williams Extra White with polished nickel hardware (Emtek Tribeca, if it matters). The island will be Sherwin Williams Software gray with the same hardware in brushed gold. Light fixtures will be polished nickel. Countertops have not been selected yet, but I'm sure they'll be some form of gray and white... marble and / or quartz. We already have a kitchen designer so nothing to do with this, of course. Just an FYI.
3) A floor plan with dimensions; I don't think we changed anything on it. You will note there is a breakfast nook which will be built - and I'm hoping to have it upholstered in Ethan Allen Nalla Gray (which is a gray and white zebra stripe). You can also see there are little knee walls that will have a square column on each of them. It also abuts a little wet bar (dark gray cabinetry) that has the living room on the other side.
Floor plan:
Photos of your room:



Room Label:
My Family Room
I want this room to feel more masculine/feminine/neutral:
Masculine
What type of sunlight does this room receive?:
Morning light
Are you open to changing your wall colors?:
Yes
Do you have a preference for either paint or wall covering, or are you open to both?:
Paint
Are you open to changing your floor covering?:
No
Attach a floor plan:
Additional comments to designers:
At the project brief you can see:
1) Three photos - you can see there will be a coffered ceiling plus we have a black marble fireplace with some white and copper veins.
2) A 3D rendering of our proposed kitchen, which flows into the family room, so you may need to know these details... the perimeter cabinetry will be Sherwin Williams Extra White with polished nickel hardware (Emtek Tribeca, if it matters). The island will be Sherwin Williams Software gray with the same hardware in brushed gold. Light fixtures will be polished nickel. Countertops have not been selected yet, but I'm sure they'll be some form of gray and white... marble and / or quartz. We already have a kitchen designer so nothing to do with this, of course. Just an FYI.
3) A floor plan with dimensions; I don't think we changed anything on it. You will note there is a breakfast nook which will be built - and I'm hoping to have it upholstered in Ethan Allen Nalla Gray (which is a gray and white zebra stripe). You can also see there are little knee walls that will have a square column on each of them. It also abuts a little wet bar (dark gray cabinetry) that has the living room on the other side.
1) Three photos - you can see there will be a coffered ceiling plus we have a black marble fireplace with some white and copper veins.
2) A 3D rendering of our proposed kitchen, which flows into the family room, so you may need to know these details... the perimeter cabinetry will be Sherwin Williams Extra White with polished nickel hardware (Emtek Tribeca, if it matters). The island will be Sherwin Williams Software gray with the same hardware in brushed gold. Light fixtures will be polished nickel. Countertops have not been selected yet, but I'm sure they'll be some form of gray and white... marble and / or quartz. We already have a kitchen designer so nothing to do with this, of course. Just an FYI.
3) A floor plan with dimensions; I don't think we changed anything on it. You will note there is a breakfast nook which will be built - and I'm hoping to have it upholstered in Ethan Allen Nalla Gray (which is a gray and white zebra stripe). You can also see there are little knee walls that will have a square column on each of them. It also abuts a little wet bar (dark gray cabinetry) that has the living room on the other side.
Get a design you'll love - Guaranteed!
- My Family Room
- Project Shopping Lists & Paint Colors
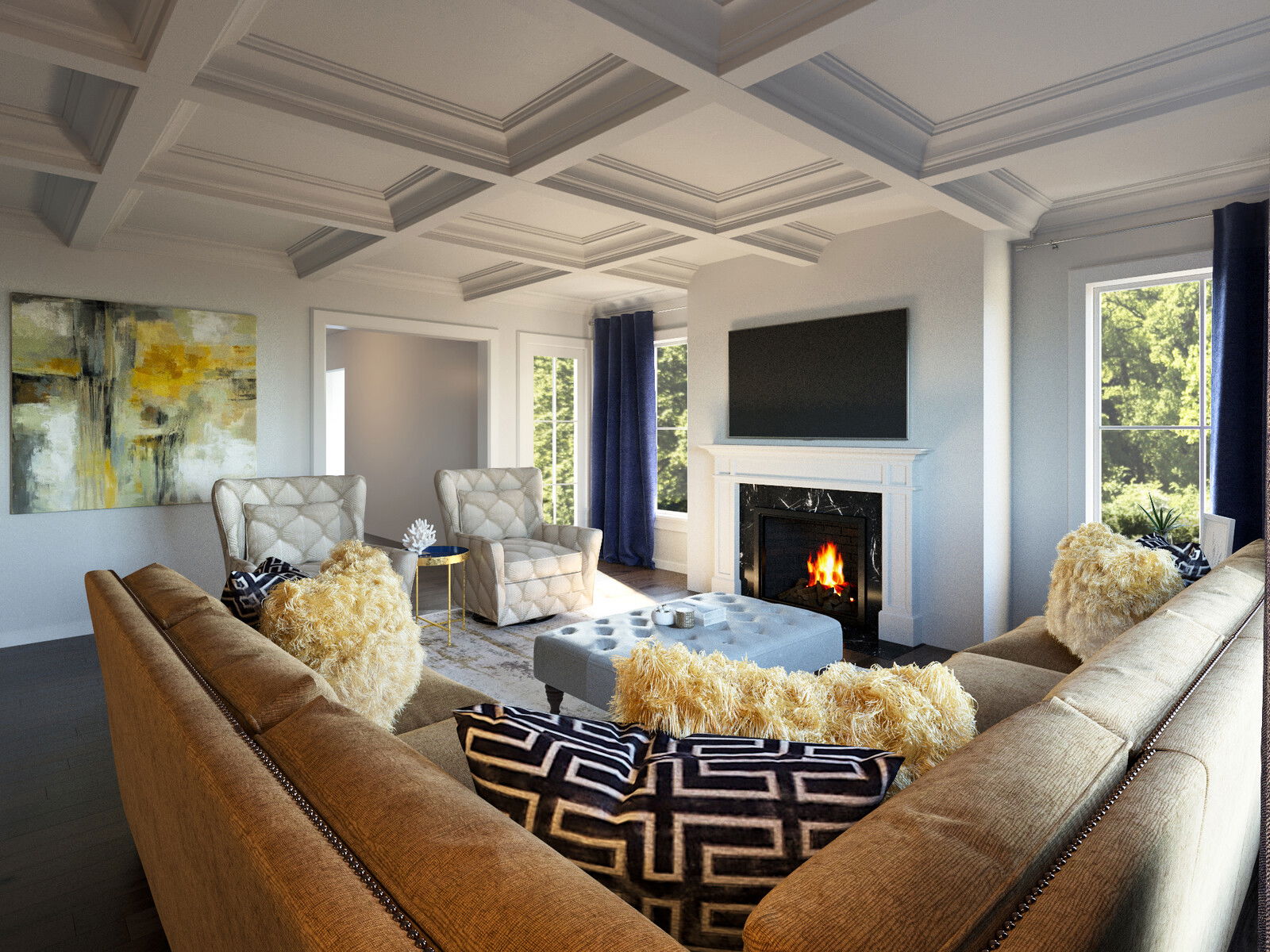
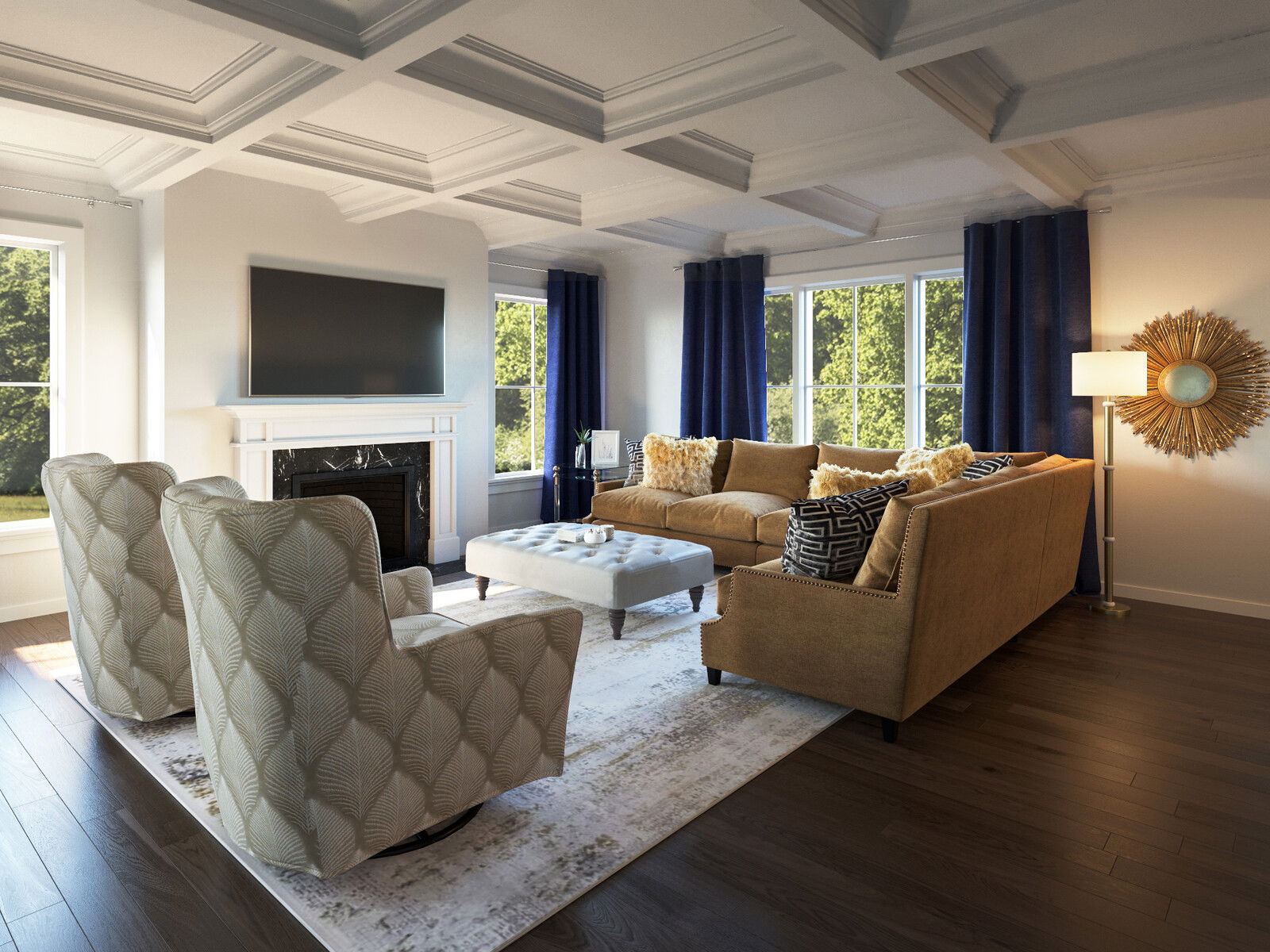
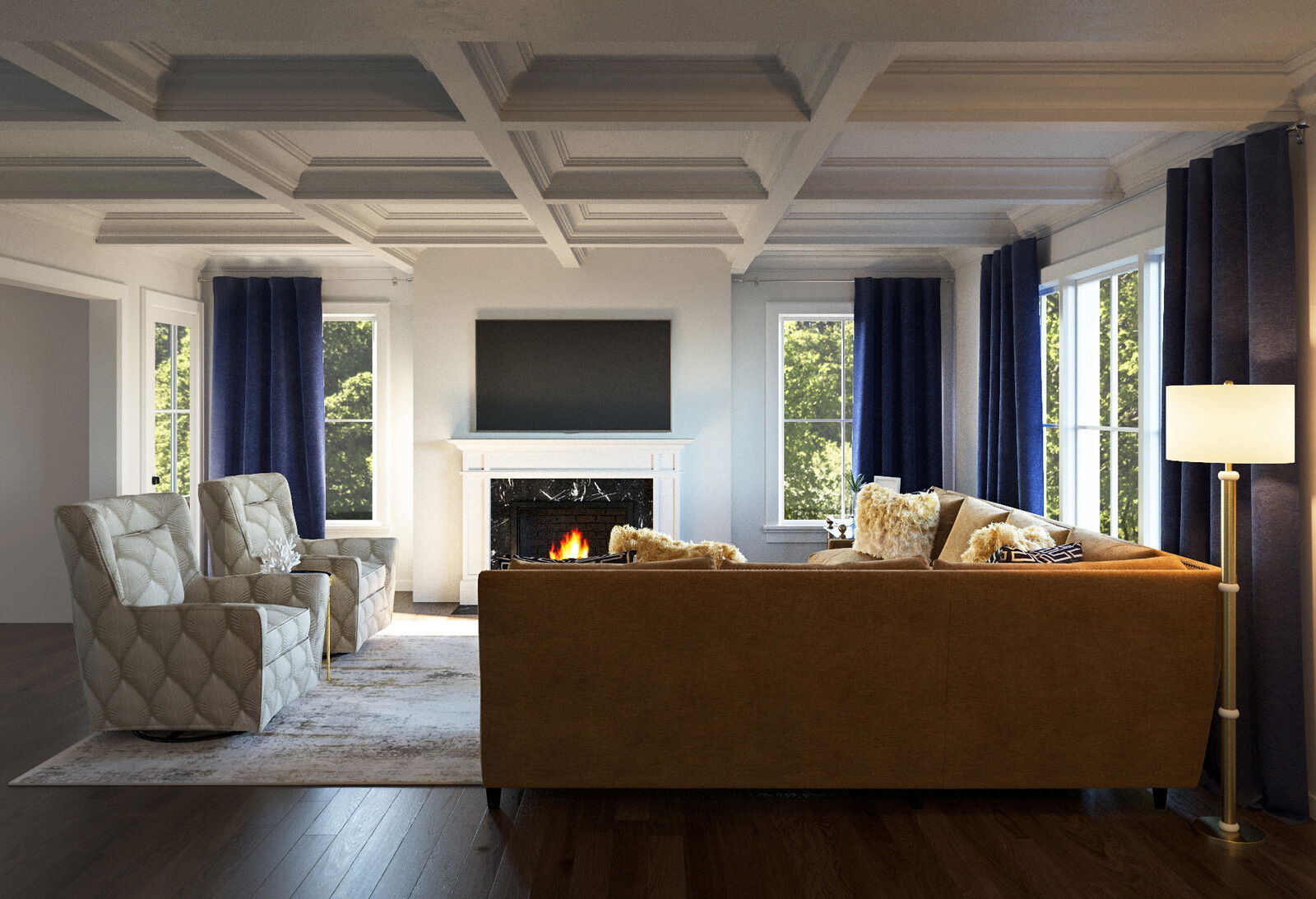



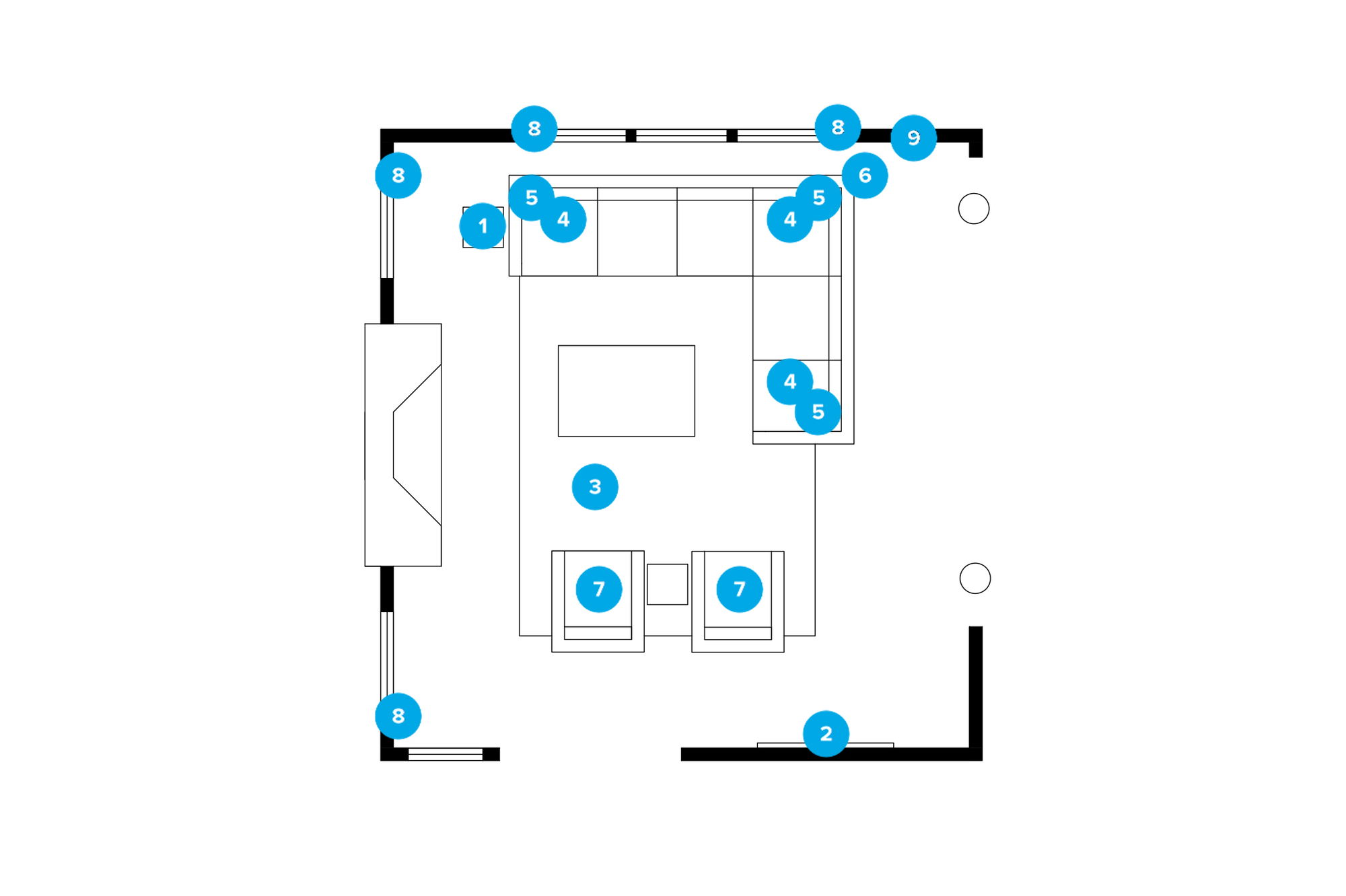
- 1 Augusto End Table
- 2 'Sun and Rain' Print on Wrapped Canvas
- 3 Jack Ivory Area Rug
- 4 Ombre Mongolian Pillow 22"
- 5 Empire Pillow 24"
- 6 Signe 60.5" Floor Lamp
- 7 Aruna Swivel Glider
- 8 Navy Blue Basketweave II Curtain Panel 48"x108"
- 9 Hand-carved Starburst Accent Mirror
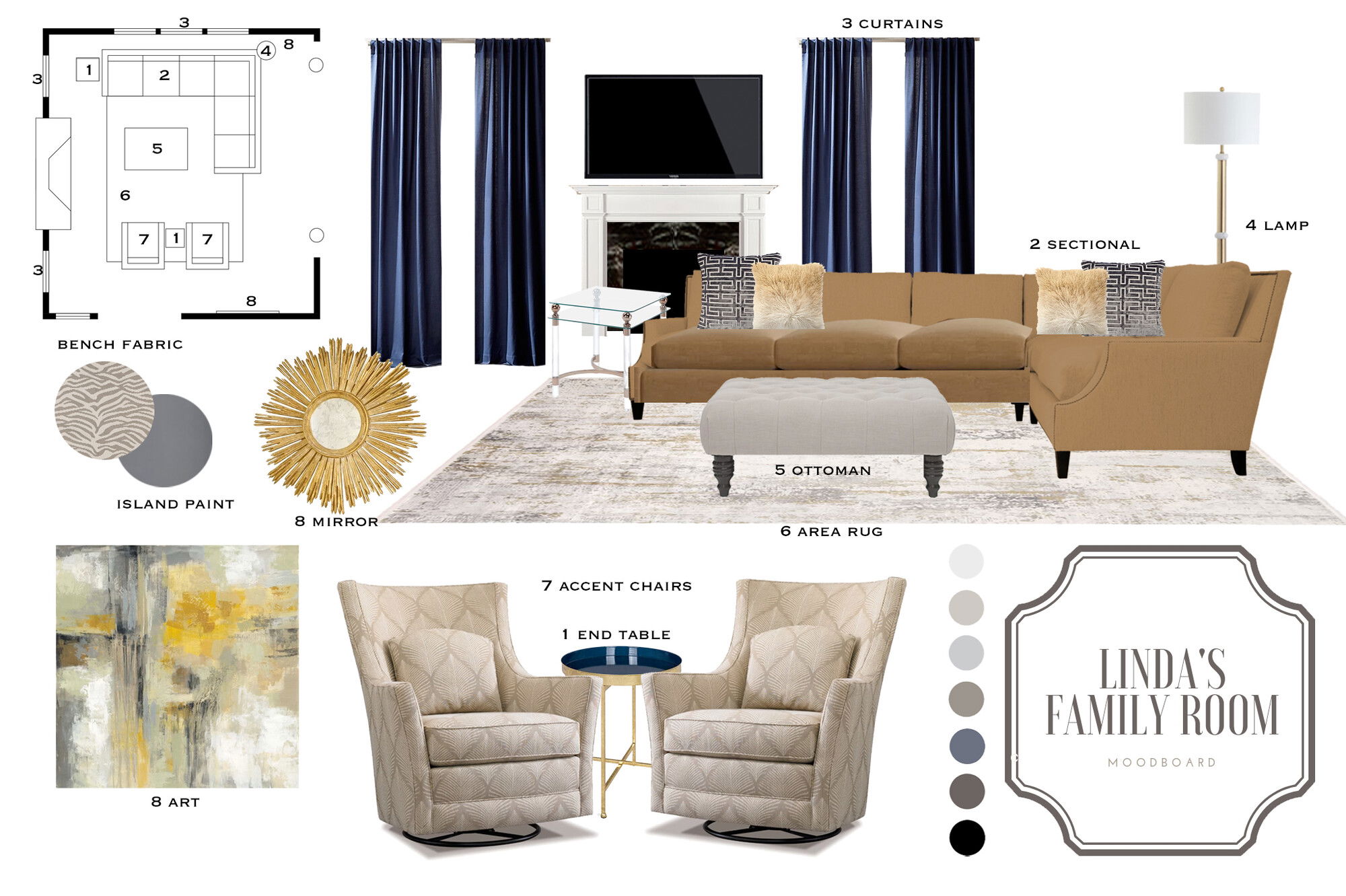


Decorilla Can
Pay for Itself
Pay for Itself
Update your space and gain access to exclusive discounts today!
My Family Room ColorsMy Family Room
Using lighter colors in your medium-sized room will make it feel more airy and bright
For your main color, we chose to use white/off-white as it offers a fresh, clean, feel to the space. White and off-white colors are often a favorite for walls because they are light, neutral, and match most color schemes. They are known to make rooms feel more airy and spacious.
For your main color, we chose to use white/off-white as it offers a fresh, clean, feel to the space. White and off-white colors are often a favorite for walls because they are light, neutral, and match most color schemes. They are known to make rooms feel more airy and spacious.
My Family Room Colors
Color
Area
Name
Company / Code
Link
Family Room
Paper White
Benjamin Moore 1590
Family Room
Gray Owl
Benjamin Moore 2137-60
My Family Room Shopping List
| Decorilla Discount | Item | Description | Decorilla Discount | ||
|---|---|---|---|---|---|
15% Off | 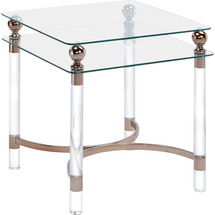 | Add a regal presence to your living room’s space with this dual-shelved contemporary end table. The rounded corners help draw attention to the tempered glass top and lower shelf while also removing sharp edges from your home. A turned gold accent beneath the tabletop accents the lower shelf before guiding your eyes to the clear acrylic legs. Curved metal beams arc between the legs and meet in the center for extra stabilizing support. This contemporary glam piece is constructed of metal, acrylic, and tempered glass, and measures 25.75'' H x 23.5'' W x 23.5'' D. | Order & Save | 15% Off | |
3% Off | 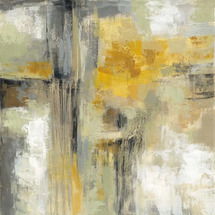 | Fine resolution art reproductions curated by team of specialists
High-quality canvas for superior color and crisp detail
Giant art pieced with patented stretcher bar system | Order & Save | 3% Off | |
28% Off | 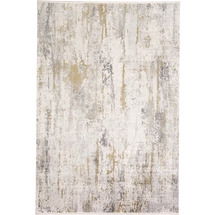 | This area rug is with a unique design. It will bring a playful comfortable touch to any casual setting, and completely suitable for your room. | Order & Save | 28% Off | |
10% Off | 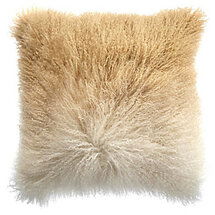 | Quantity: 3 | Elevate your decor to a new level of sophistication by adding our exceptional Mongolian Pillow to your furniture pieces. The unexpected use of prized Mongolian lamb fur to create our exclusive Mongolian Pillows lends high style to any setting. Our Mongolian Pillows feature plush fur on the front and faux suede leather on the back with a heavy duty zipper closure. | Order & Save | 10% Off |
28% Off | 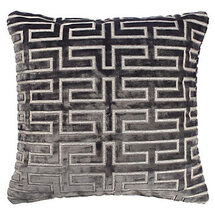 | Quantity: 3 | Timeless elegance, with European cut-velvet creating dimensional color and texture. | Order & Save | 28% Off |
15% Off | 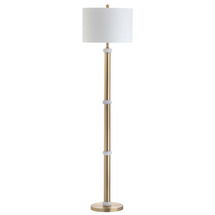 | A classic column of brushed brass gets a chic update with Carrera marble accents interspersed along the base of this beautiful lamp. Favored for beside chairs and sofas for its generous wattage but small footprint, they love reading under the oversized cotton drum shade. With a silk-wrapped cord and brass finial, style quite literally shines on this piece from top to bottom. | Order & Save | 15% Off | |
30% Off | 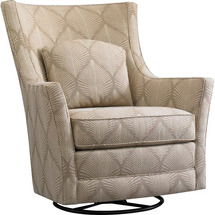 | Quantity: 2 | This manufacturer offers a diverse line of chairs, from mid century modern to classic contemporary. Each is designed with ultimate comfort and style in mind. | Order & Save | 30% Off |
16% Off | 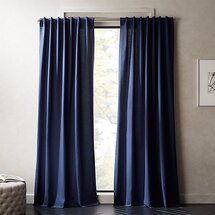 | Quantity: 4 | Tightly woven of 100% cotton, opaque navy panel provides privacy with solid presence. Back tab design offers clean a polished finish. Pair with sheer French-Belgian linen panel on our double curtain rod for layered effect. Navy Blue Basketweave II Curtain Panel is a CB2 exclusive.
| Order & Save | 16% Off |
3% Off | 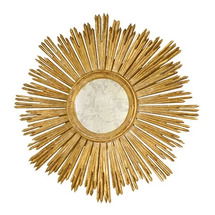 | Worlds Away offers a diverse collection of hand-leafed iron decor pieces that fit into any décor seamlessly and will look as current 10 years from now as they do today. | Order & Save | 3% Off |
234093523409362340937234093823409392340940234094123409422340943

Decorilla Can Pay For Itself
Shop with Decorilla and Save!
Access Exclusive Trade Discounts
Enjoy savings across hundreds of top brands–covering the cost of the design.
Convenient Shipment Tracking
Monitor all your orders in one place with instant updates.
Complimentary Shopping Concierge
Get the best prices with our volume discounts and personalized service.
Limited Time: $120 Off Your First Project!
$120 Off Your First Project!
Available To Project Holder Only.
Available To Project Holder Only.
Get a design you'll love - Guaranteed!

What’s My Interior
Design Style?
Discover your unique decorating style with our fast, easy, and accurate interior style quiz!
Design At Home
$120 Off
Your New Room Design
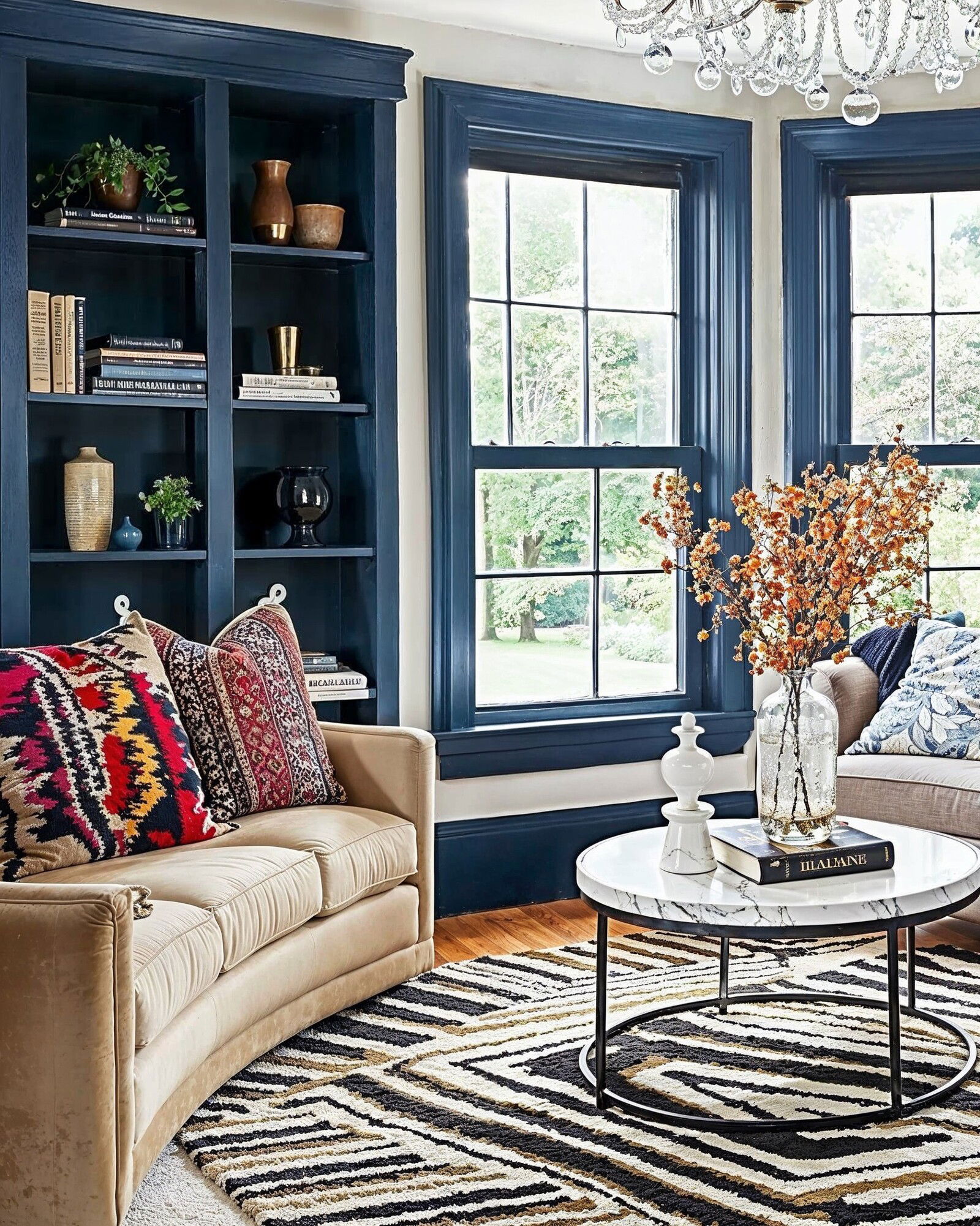

Design At Home
$120 Off
Your New Room Design
Get Deal Now
Limited Time Only
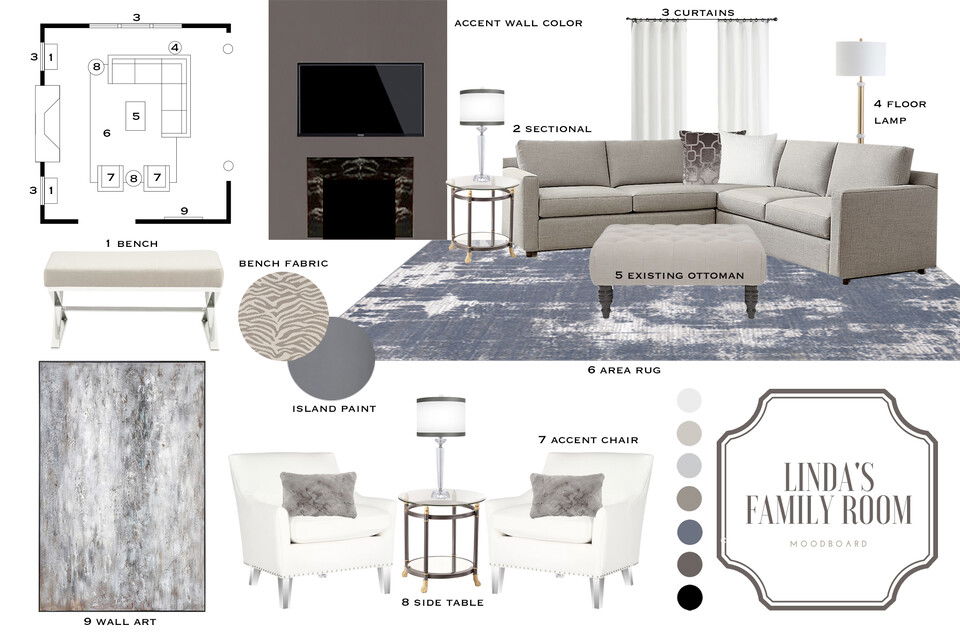
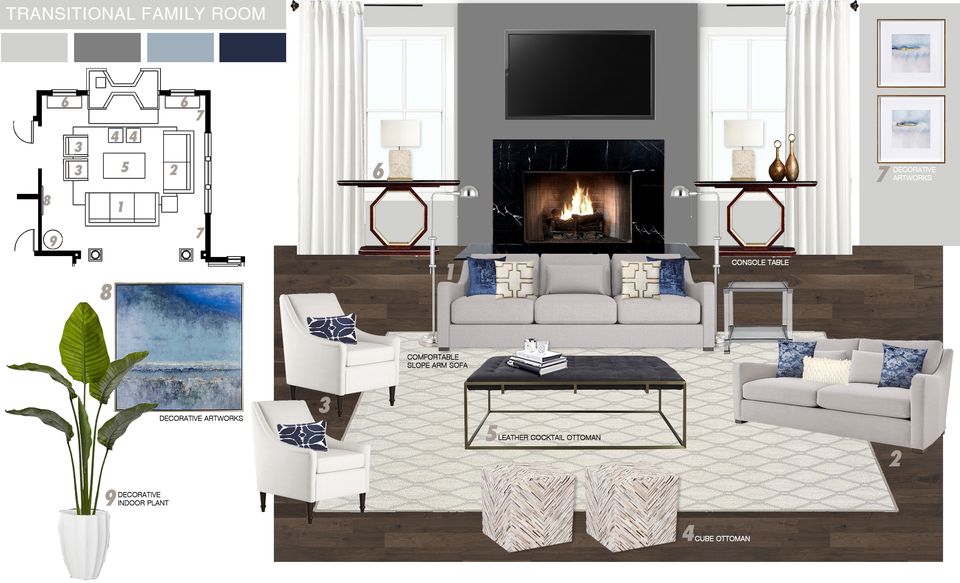
Testimonial