Rustic Home Design With Brick Walls
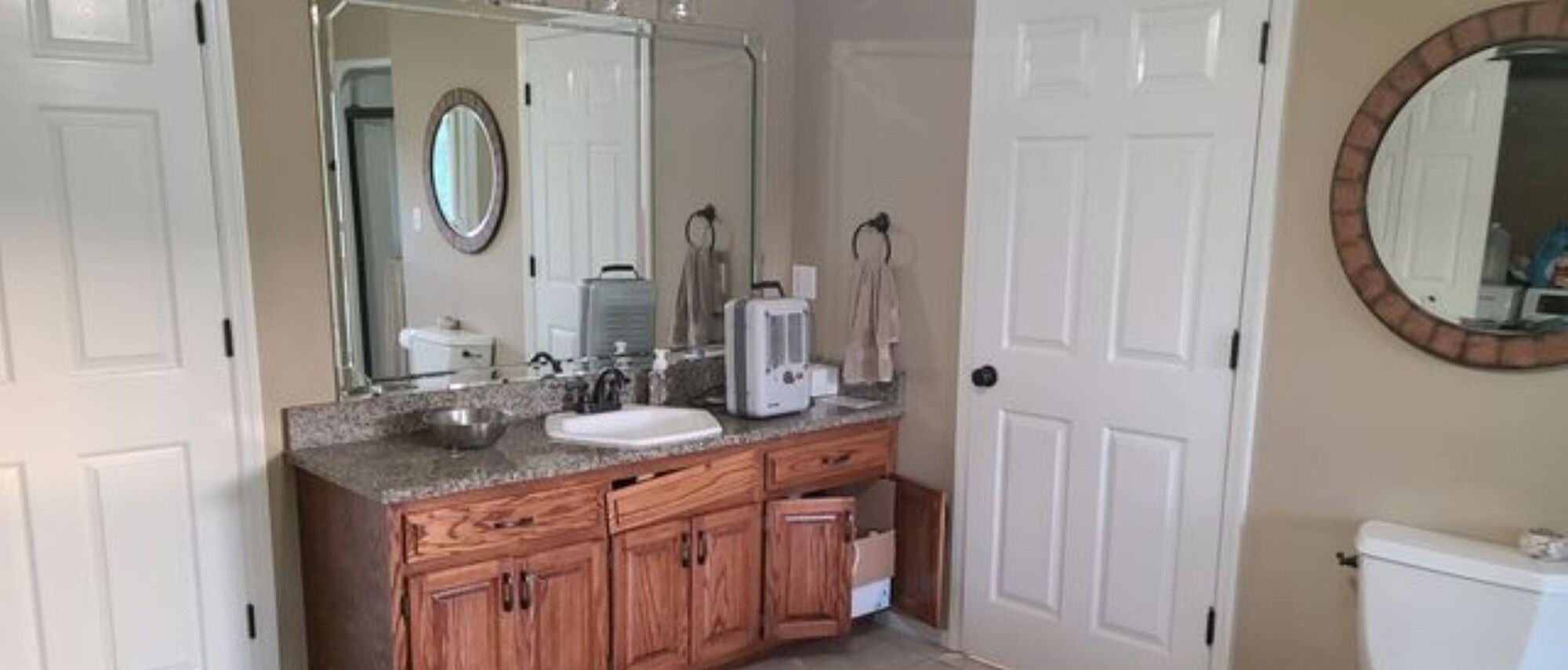
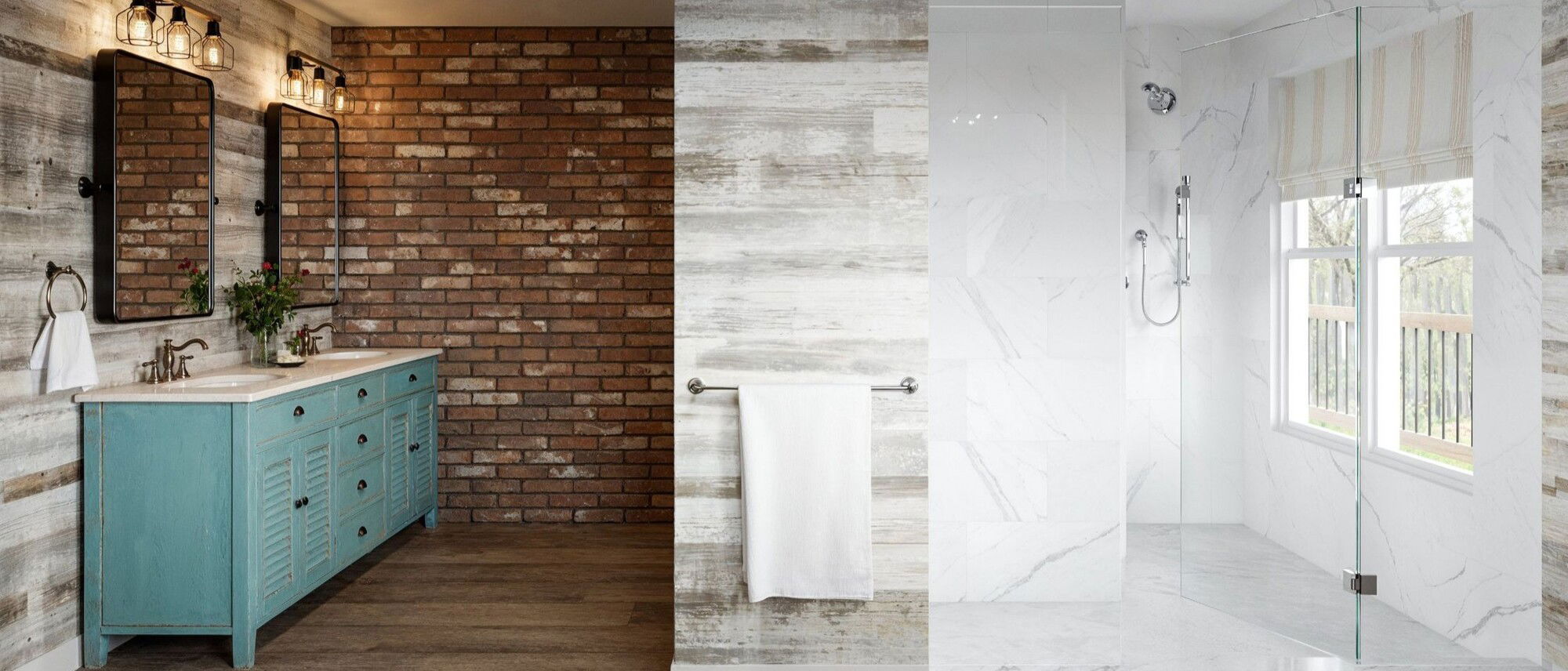



multiple
professional designers & their perfect design!
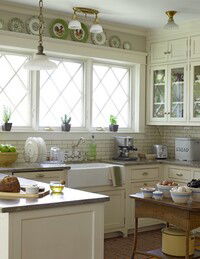
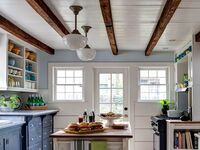
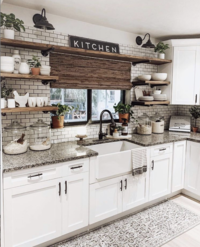
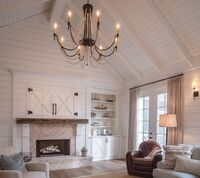
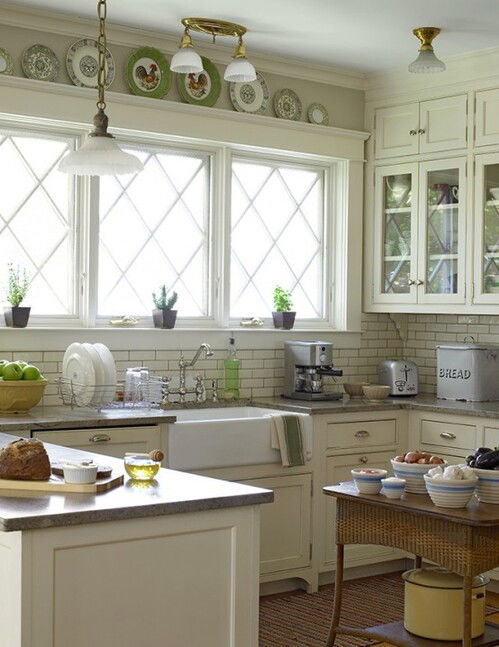
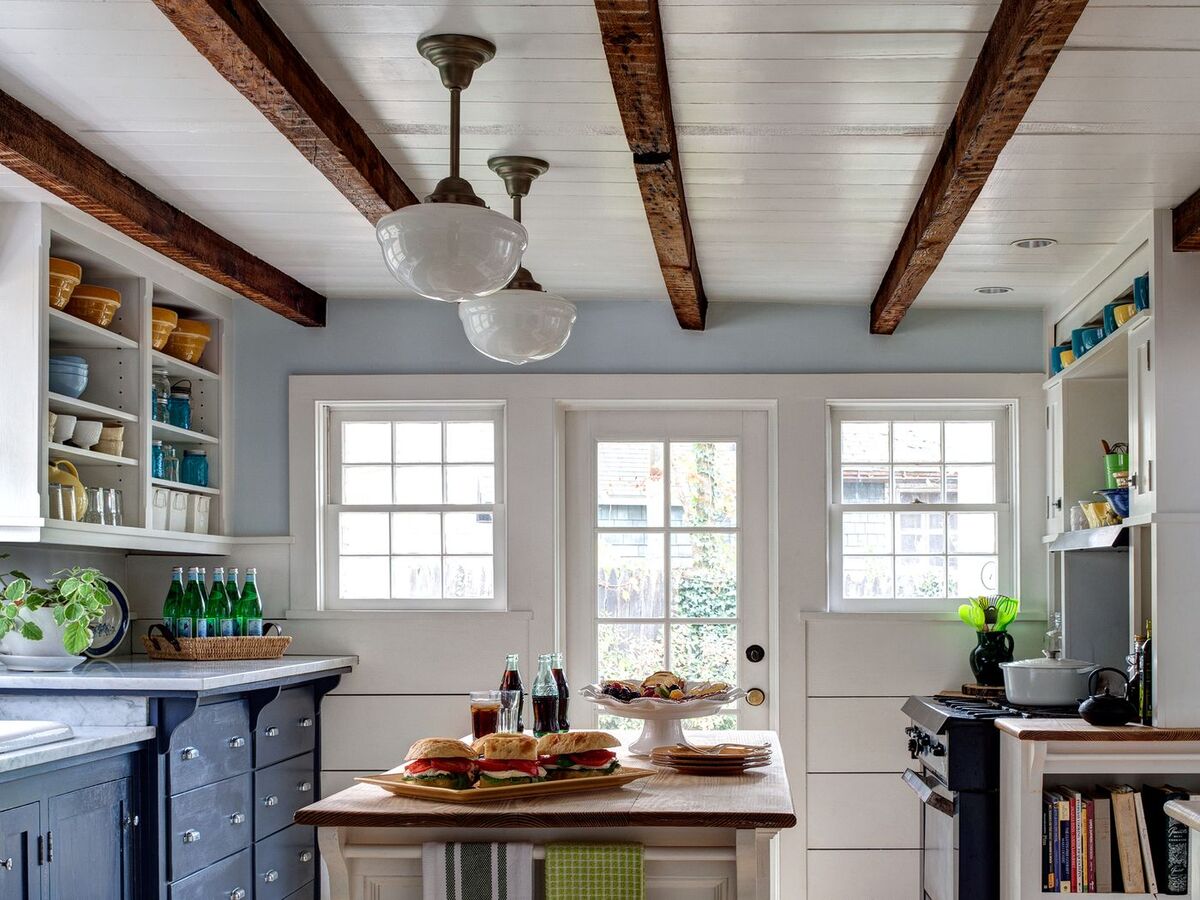
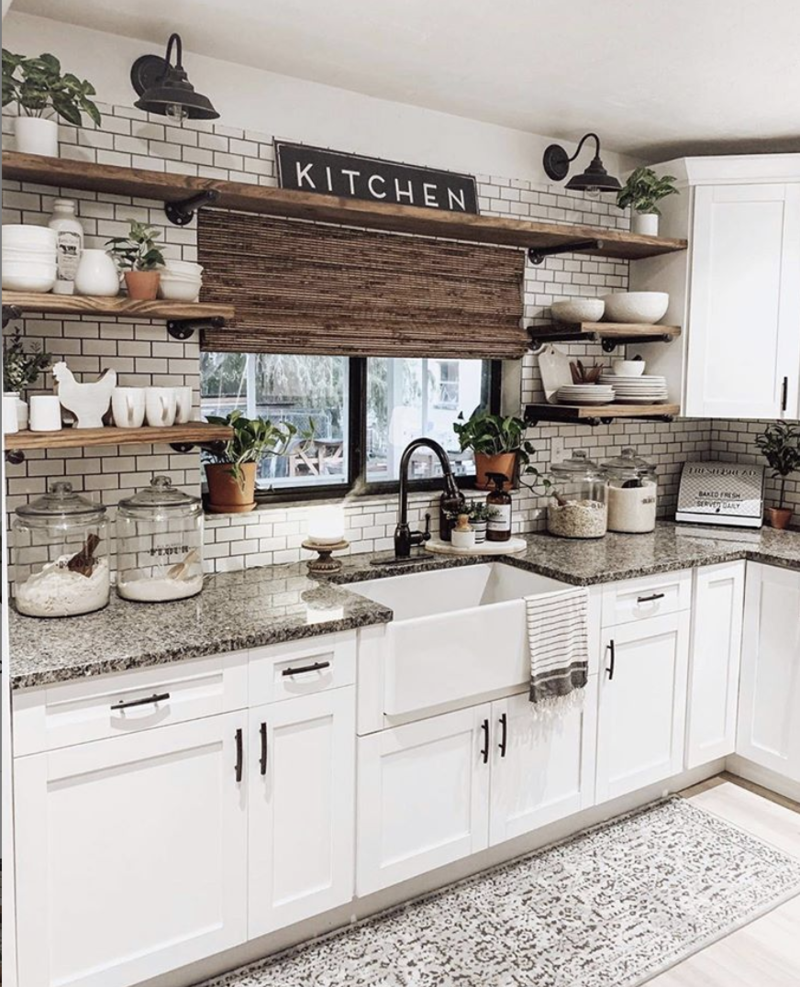
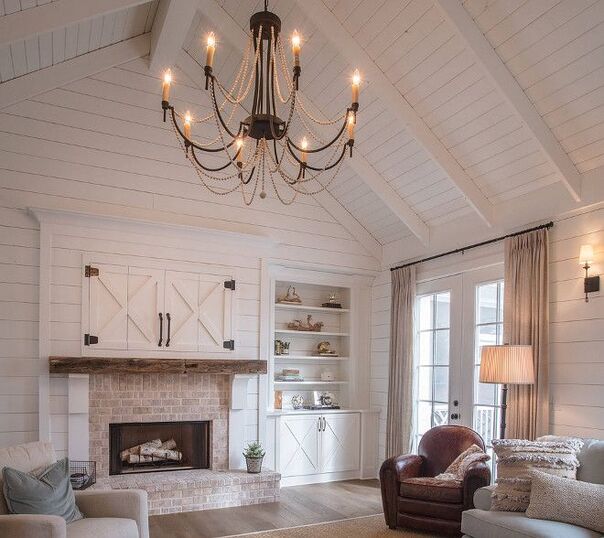
Priority would be master bath/living room expansion/redesign of master bath. In the video, I explain how we could maybe put a 1/2 guest bath where the coat closet/master shower currently is since there will be a lot more room. Also, keep in mind that plumbing and gas is pretty easy to move because underneath that whole level is the basement/garage.
Master bath (existing) 14x14
Additional porch space for master bath: 8x12
Entire deck for living room/master bath/adding 1/2 bath/adding coat closet: 37x8.
8 ft ceiling on the front deck (vaulted ceilings in the living room)
Here are a few examples of things I like.
https://images.app.goo.gl/hKY8wFUr6AUVi4nF6
https://images.app.goo.gl/nHv6Nys5EYPfnMd48
https://images.app.goo.gl/zeaN49Pye2wDG3MU6
https://images.app.goo.gl/yDdz6QGpsNo8Ha856
https://images.app.goo.gl/5PvNpQuxp1XvAd7d9
https://images.app.goo.gl/5hEhAbTLM2Y2T9VPA
https://images.app.goo.gl/5dPtL8Pgz1MXBXaa8
TIMELINE: Have already closed and have a renter until June 8th- we'd like to get things started during the week of the 8th.
We have a contractor already. My husband is a metal artist and will be able to create anything from lighting to stair railings.
STYLE: Maybe country blue accents, sage green, (sofa, pillows, etc.)
Like current wood floors and would like something similar as a replacement








Priority would be master bath/living room expansion/redesign of master bath. In the video, I explain how we could maybe put a 1/2 guest bath where the coat closet/master shower currently is since there will be a lot more room. Also, keep in mind that plumbing and gas is pretty easy to move because underneath that whole level is the basement/garage.
Master bath (existing) 14x14
Additional porch space for master bath: 8x12
Entire deck for living room/master bath/adding 1/2 bath/adding coat closet: 37x8.
8 ft ceiling on the front deck (vaulted ceilings in the living room)
Here are a few examples of things I like.
https://images.app.goo.gl/hKY8wFUr6AUVi4nF6
https://images.app.goo.gl/nHv6Nys5EYPfnMd48
https://images.app.goo.gl/zeaN49Pye2wDG3MU6
https://images.app.goo.gl/yDdz6QGpsNo8Ha856
https://images.app.goo.gl/5PvNpQuxp1XvAd7d9
https://images.app.goo.gl/5hEhAbTLM2Y2T9VPA
https://images.app.goo.gl/5dPtL8Pgz1MXBXaa8
TIMELINE: Have already closed and have a renter until June 8th- we'd like to get things started during the week of the 8th.
We have a contractor already. My husband is a metal artist and will be able to create anything from lighting to stair railings.
STYLE: Maybe country blue accents, sage green, (sofa, pillows, etc.)
Like current wood floors and would like something similar as a replacement
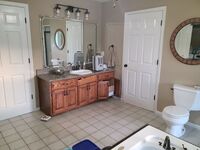
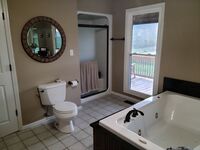
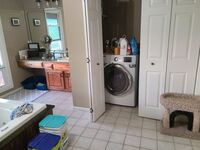
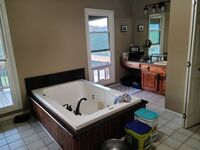




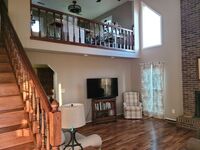
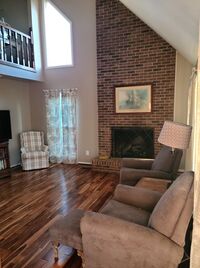
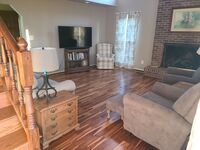
Want to redo the fireplace with either chalk paint or something more modern farmhouse style.



Want to redo the fireplace with either chalk paint or something more modern farmhouse style.
Get a design you'll love - Guaranteed!
- My Kitchen
- My Dining Room
- My Bathroom
- My Living Room
- Project Shopping Lists & Paint Colors
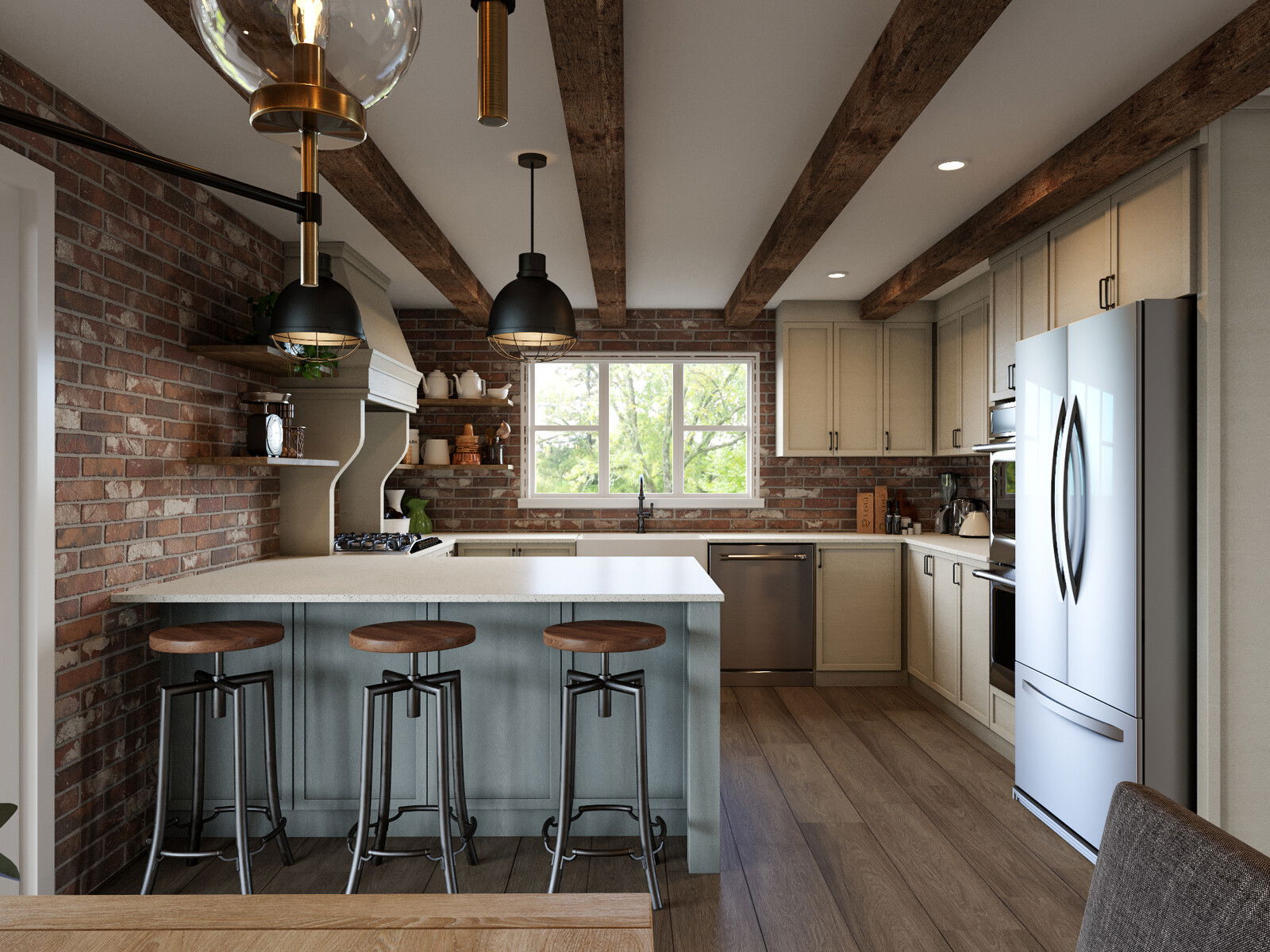
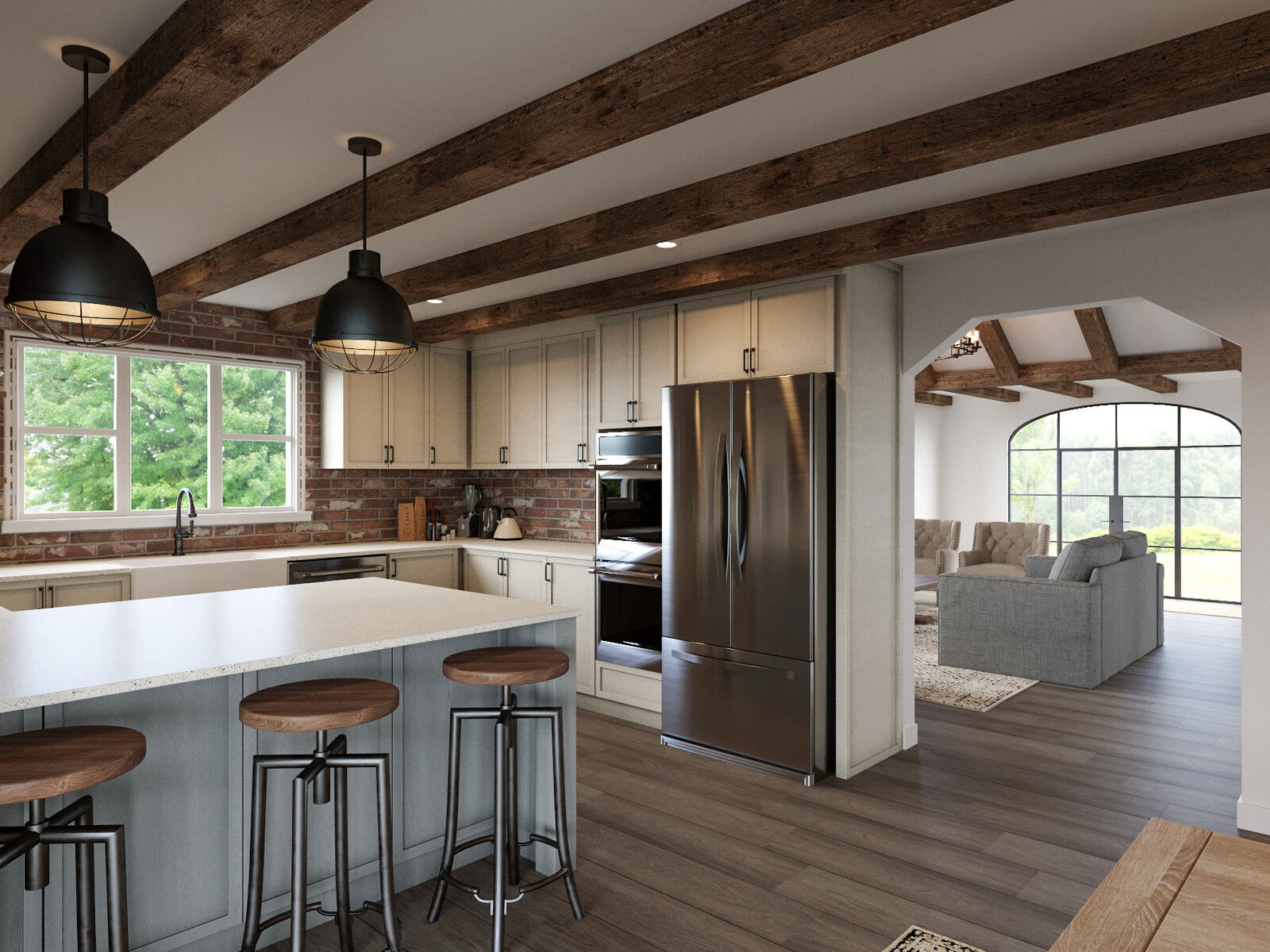
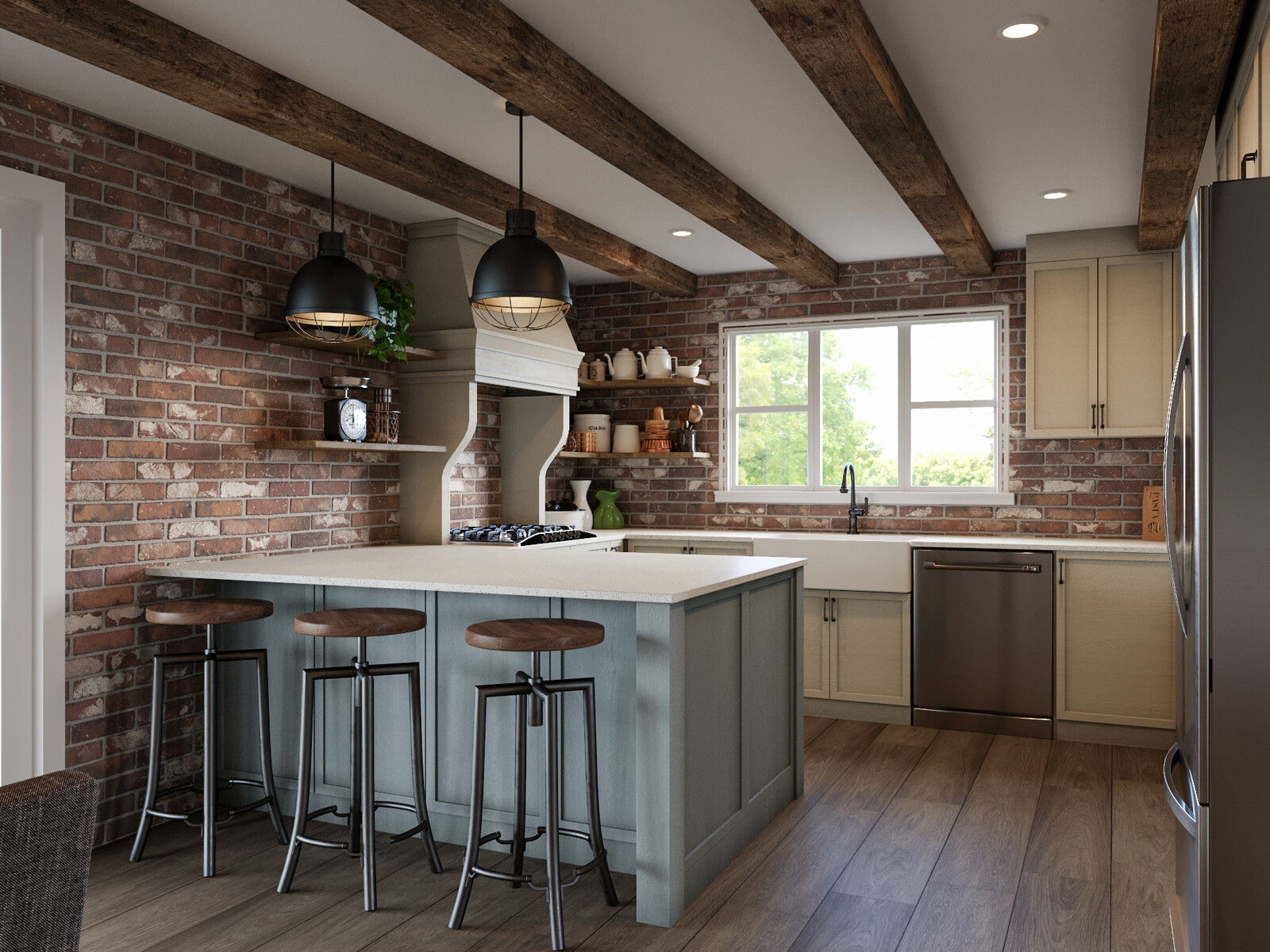



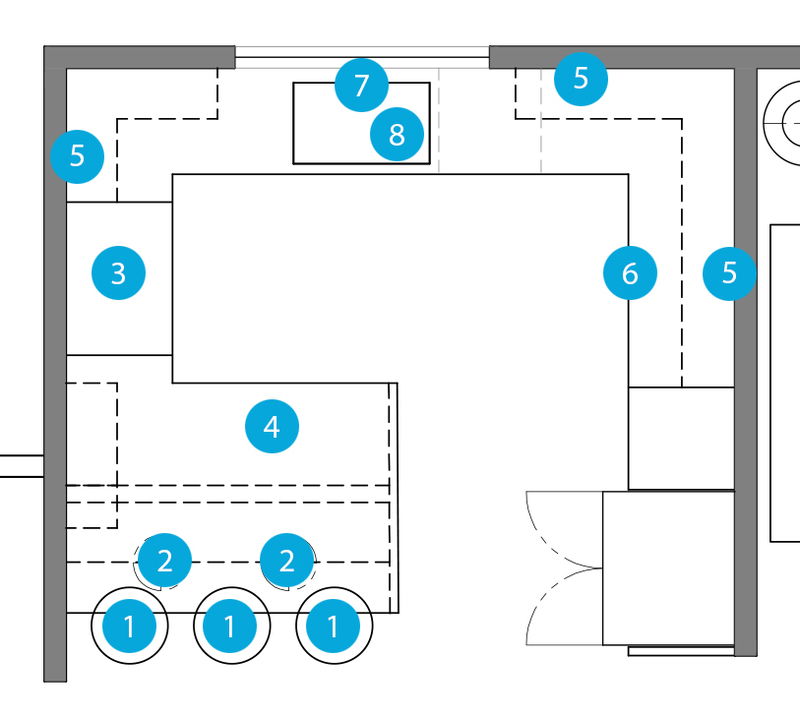
- 1 Westlyn Industrial Bar Stool
- 2 Dayton 1 Light Industrial Pendant
- 3 36" hood
- 4 snow white quartz
- 5 Providence series 50-Pack Carbon 1/2-in x 8-in Tumbled Ceramic Brick Look Wall Tile
- 6 MISSION DRAWER PULL
- 7 Paterson One-Handle Pull Down Single Handle Kitchen Faucet
- 8 Desalvo 33" L X 20" W Farmhouse Kitchen Sink with Basket Strainer
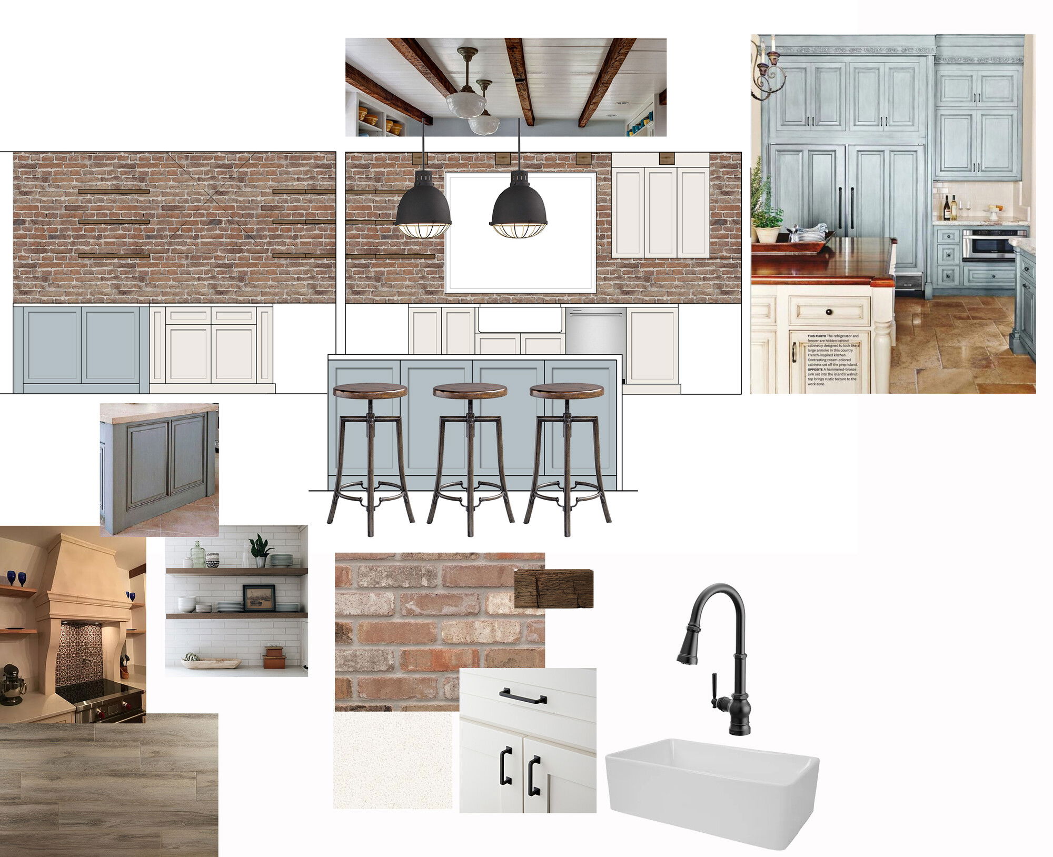
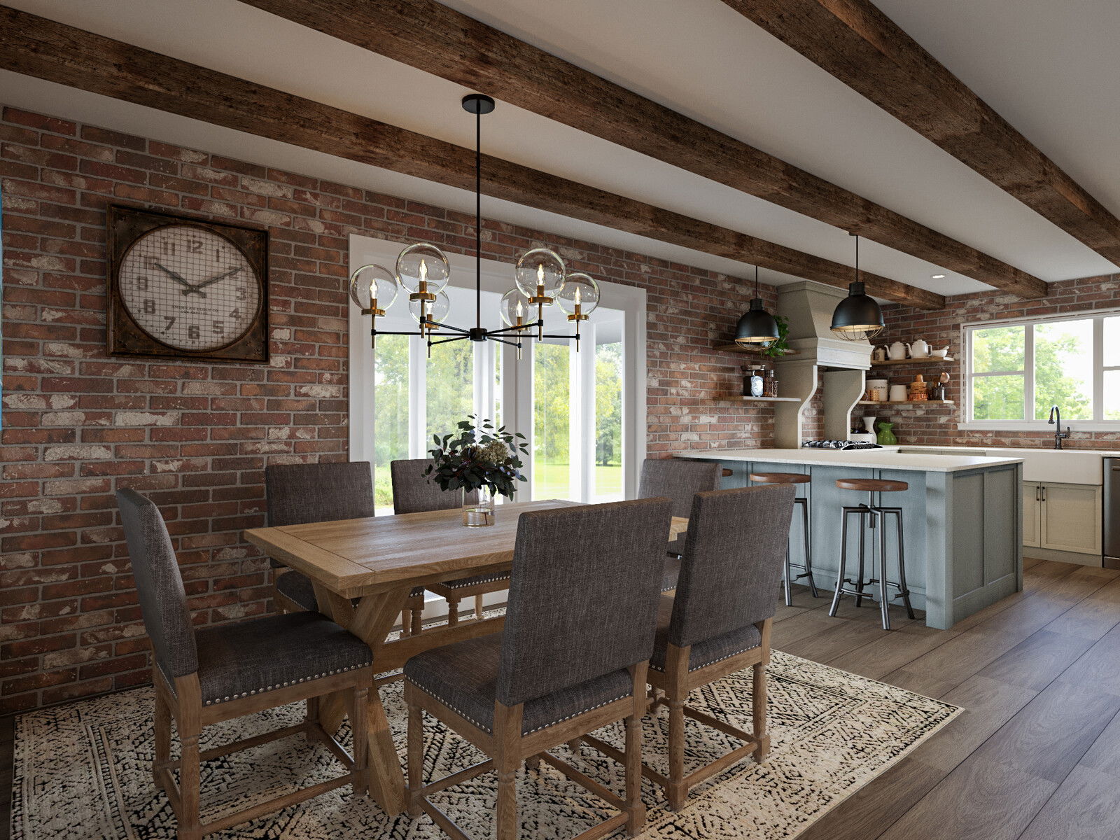
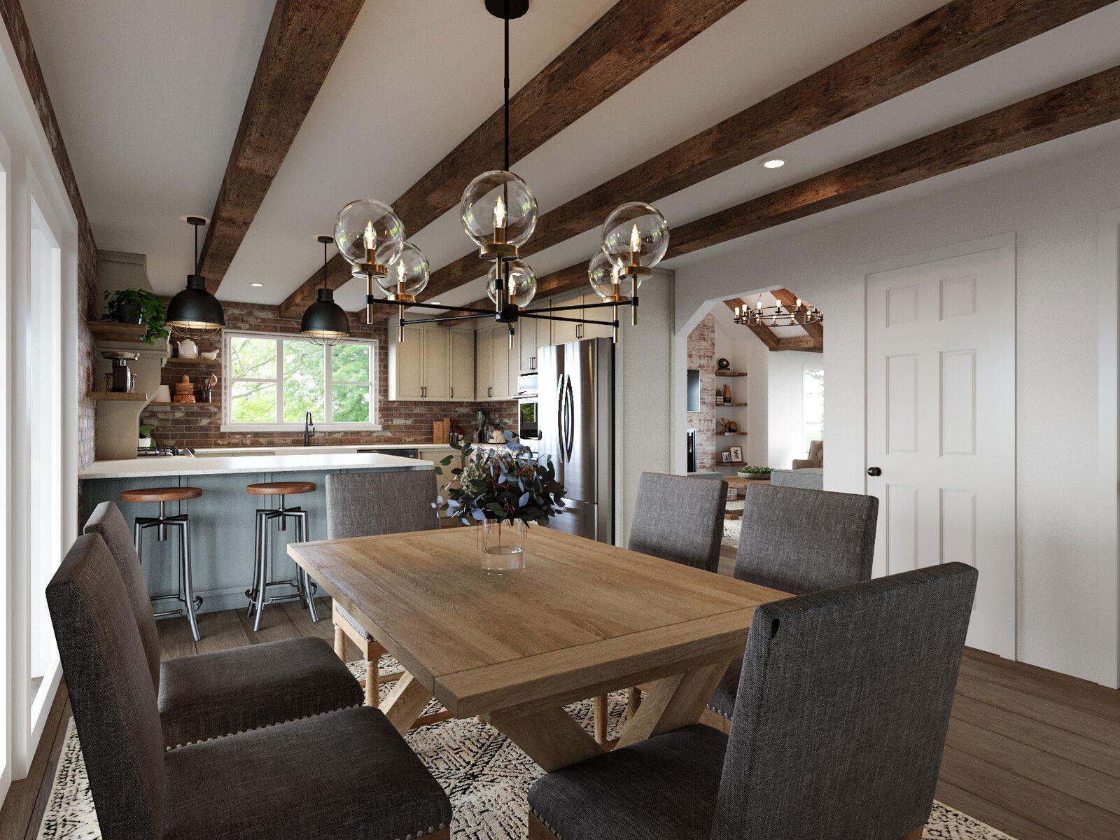
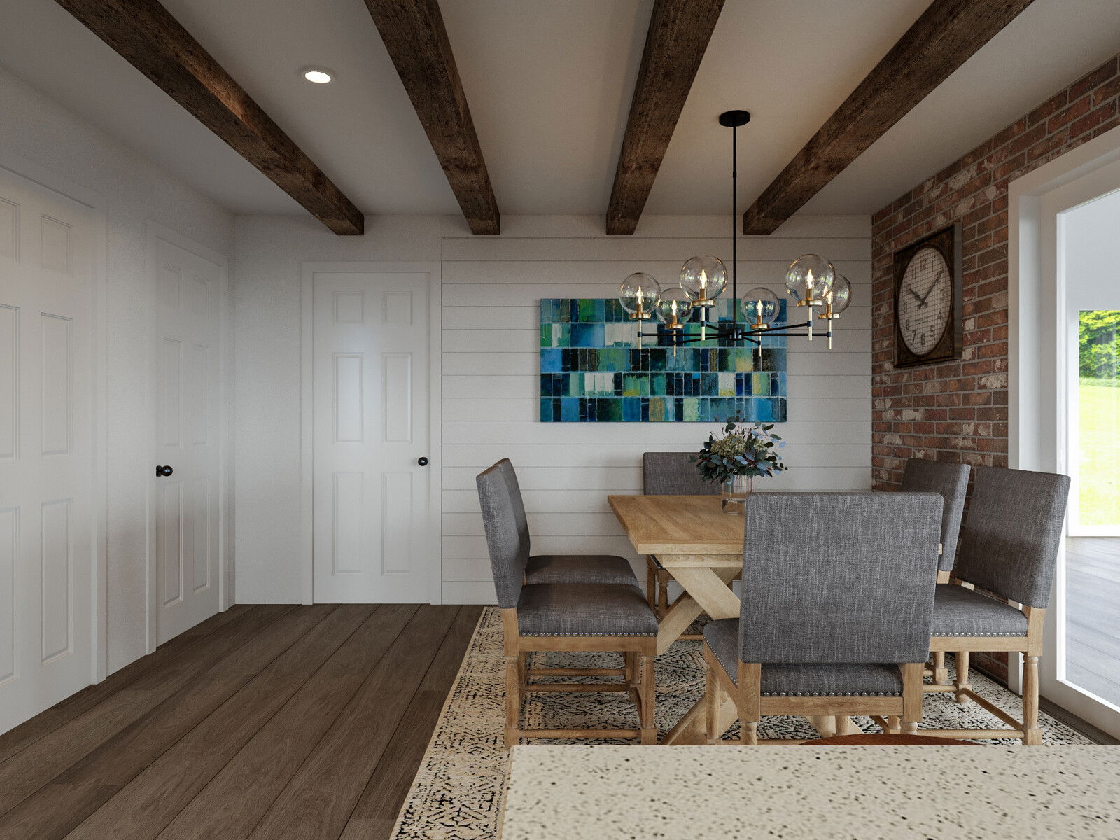



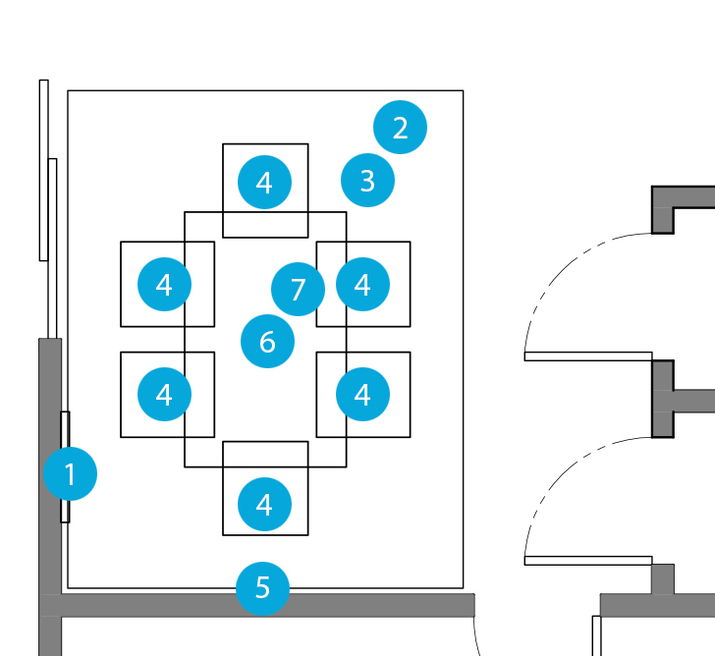
- 1 Warehouse Wall Clock W/ Grill
- 2 LOTUS LB-07 Rug
- 3 LOTUS LB-07 Rug Sample
- 4 Laurens Gray Accent Chair
- 5 Glass Tiles Modern Art
- 6 Toscana Extending Dining Table
- 7 Camryn Metal & Glass Chandelier
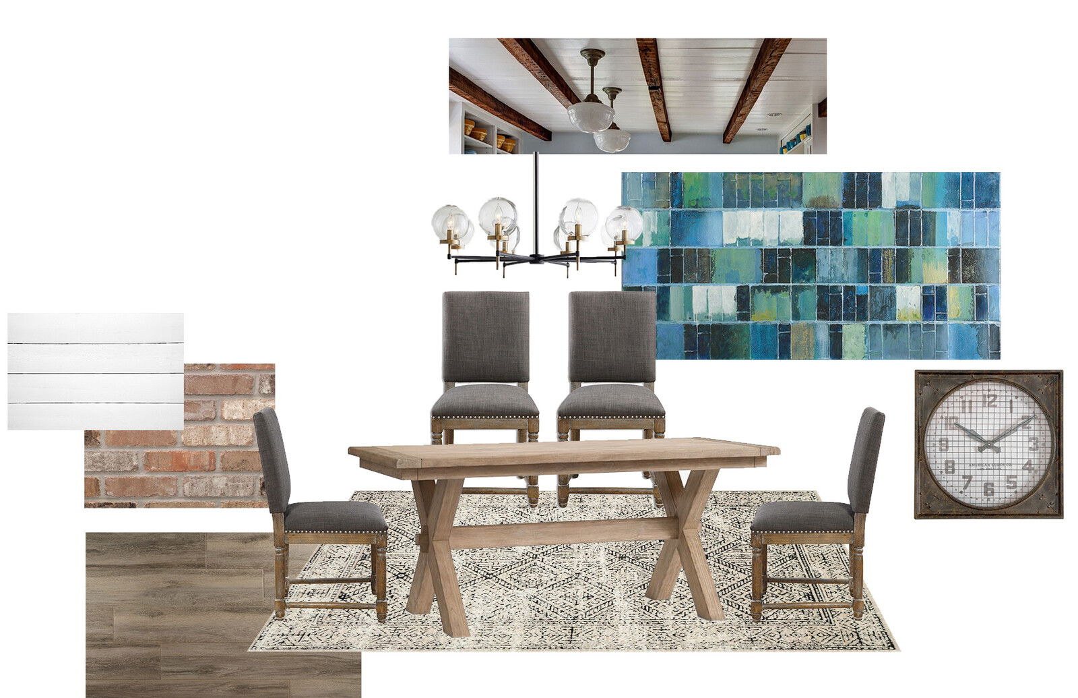
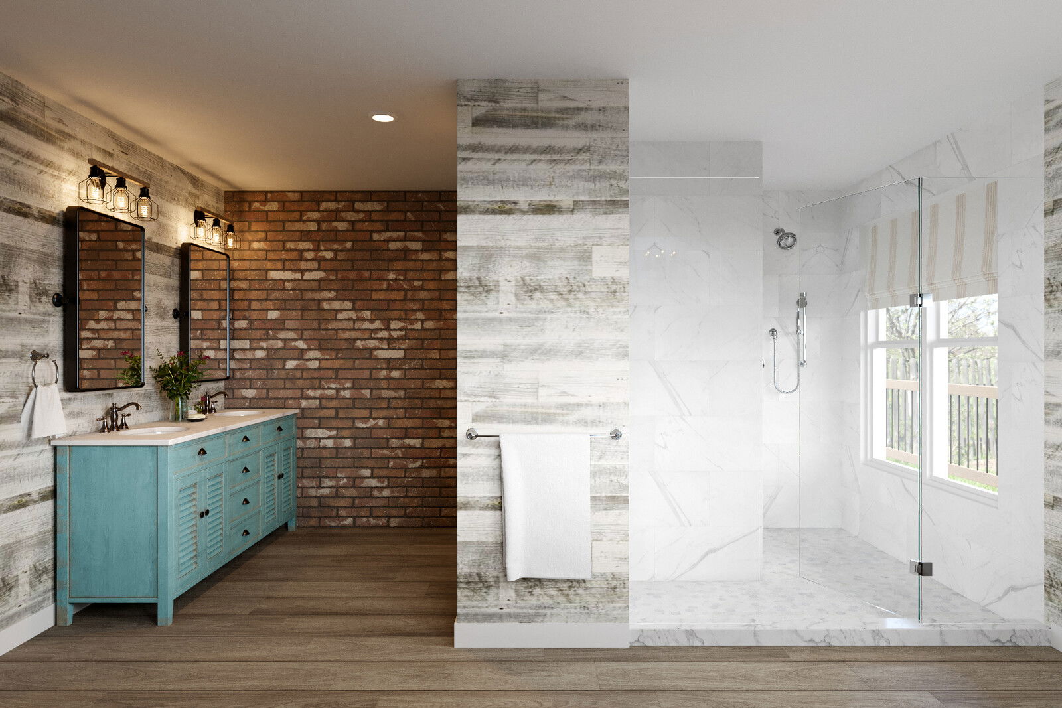
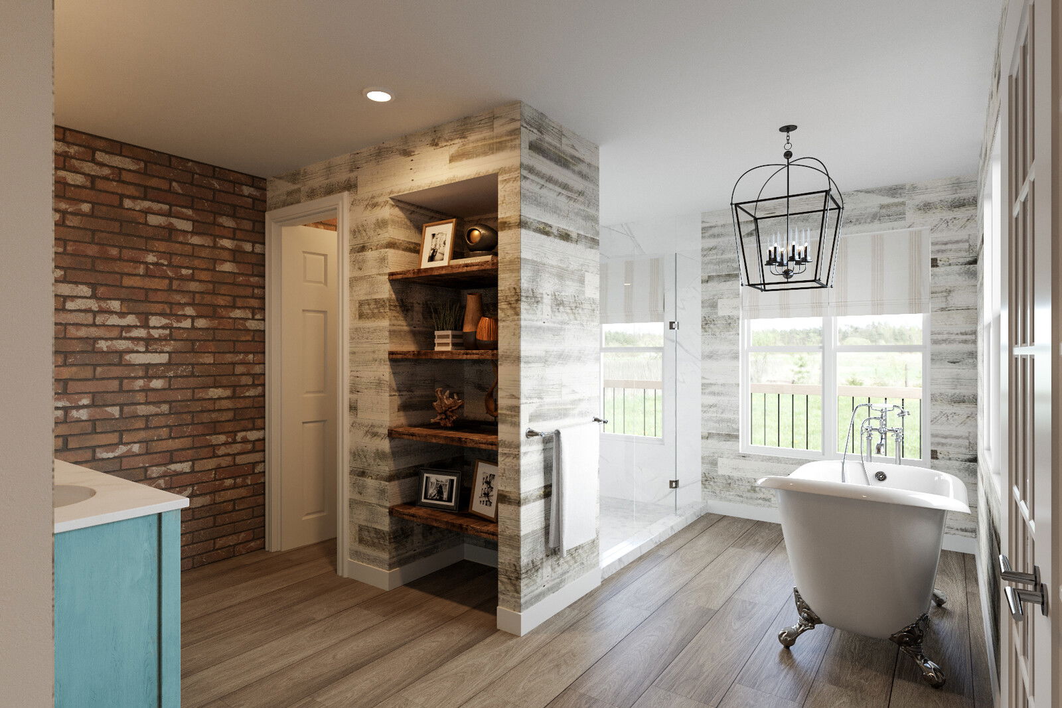
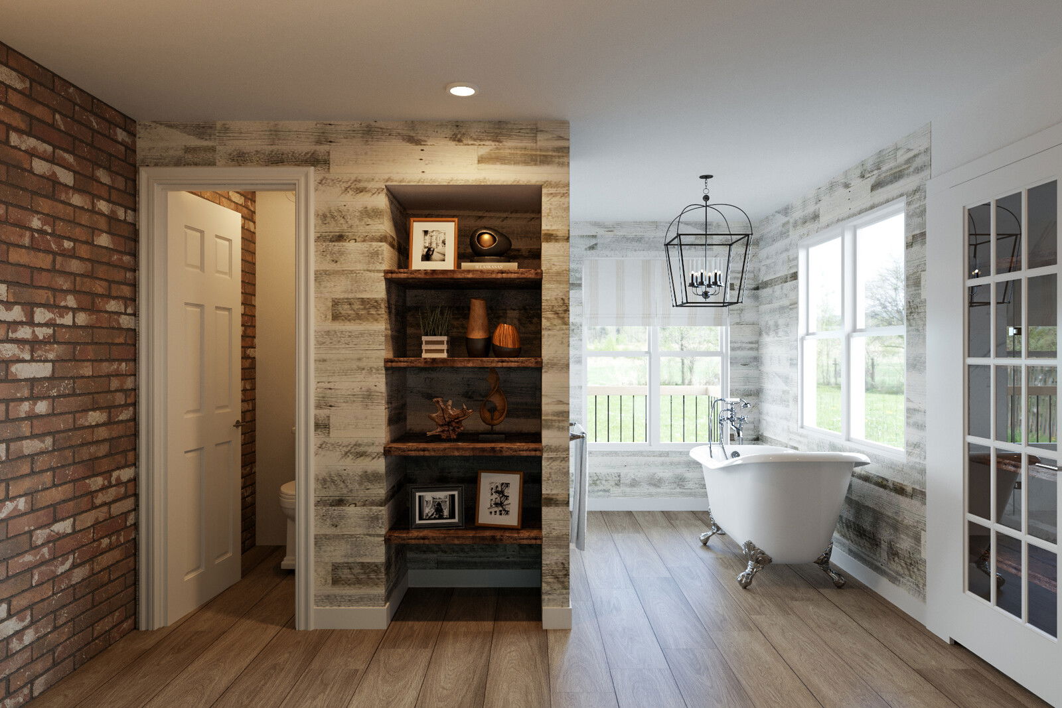
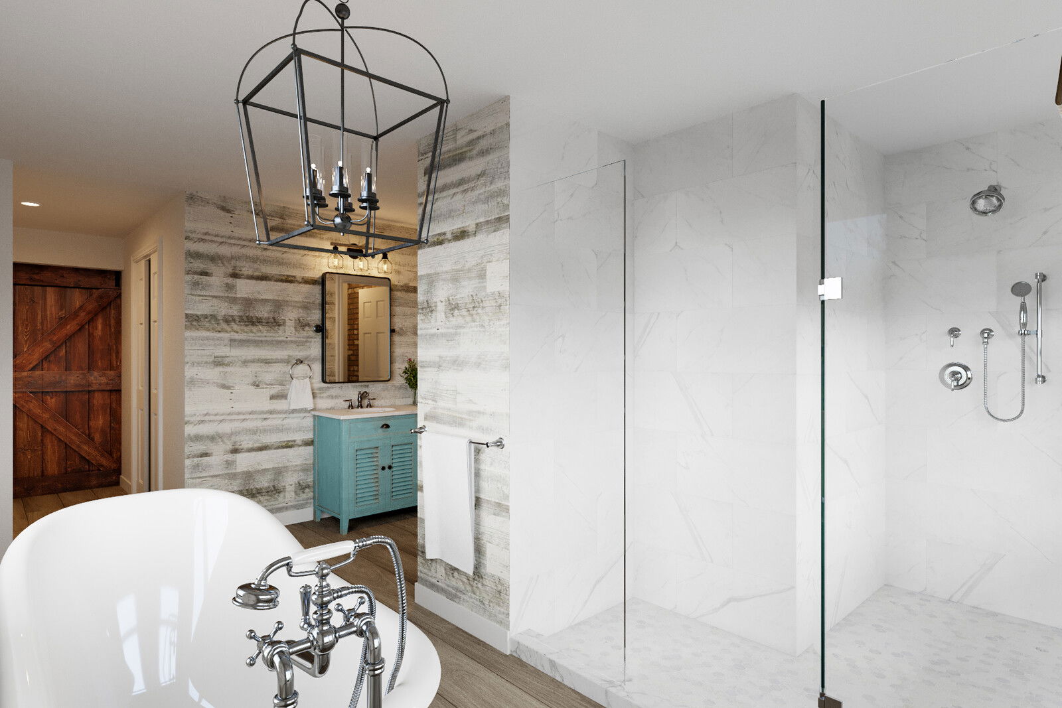




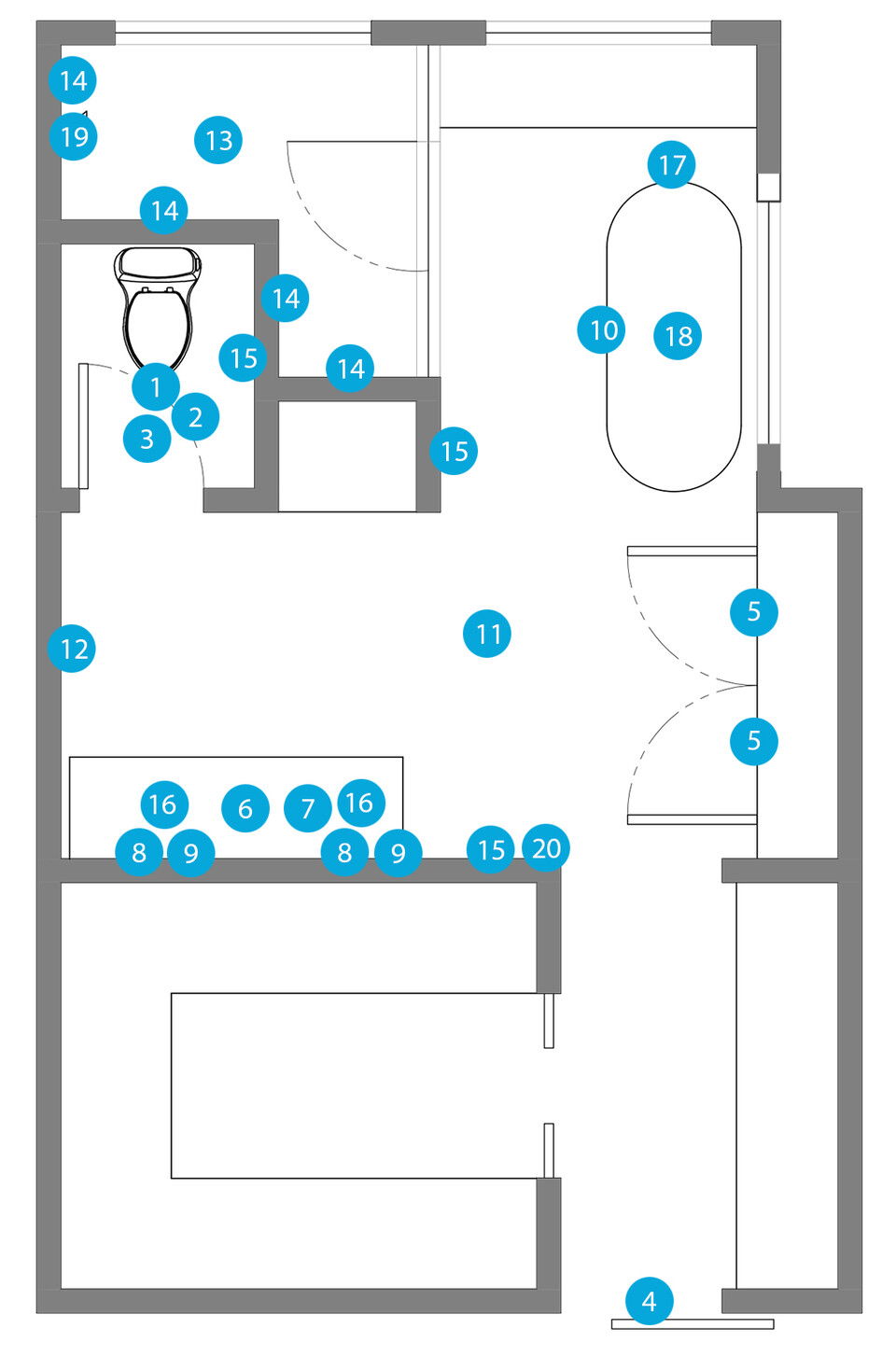
- 1 VINTAGE CYLINDER SEEDED OUTDOOR CEILING LIGHT
- 2 NANTUCKET CEILING LIGHT
- 3 Anker 3 - Light 12.25'' Lantern Drum Flush Mount
- 4 Paneled Wood Painted K-Series Barn Door with Installation Hardware Kit
- 5 Glass French Door
- 6 Appie 72" Double Bathroom Vanity Set
- 7 Farmhouse Rustic Wood Bathroom Sink Vanity with Single Sink
- 8 Abdijabar 3 - Light Dimmable Black Vanity Light
- 9 Vintage Rounded Rectangle Pivot Mirror
- 10 Crandon 6 - Light Lantern Square Chandelier
- 11 Lakewood Olive 10x40 Matte Porcelain Tile
- 12 RECLAIMED THIN BRICK WALL VENEER
- 13 Asian Statuary 2" Hexagon Marble Mosaic Tile
- 14 Basic Bianco Marble 12x24 Matte Porcelain Tile
- 15 Cassidy 3 - Piece Bathroom Hardware Set
- 16 Cassidy Deck Widespread Bathroom Faucet
- 17 Cromwell Double Handle Floor Mounted Clawfoot Tub Faucet
- 18 ROSALIND ACRYLIC CLAWFOOT TUB - IMPERIAL FEET
- 19 Memoirs Classic Comfort Height Two-Piece Elongated toilet
- 20 Kohler Devonshire Pressure Balanced Shower System
- 21 Reclaimed Weathered Wood White
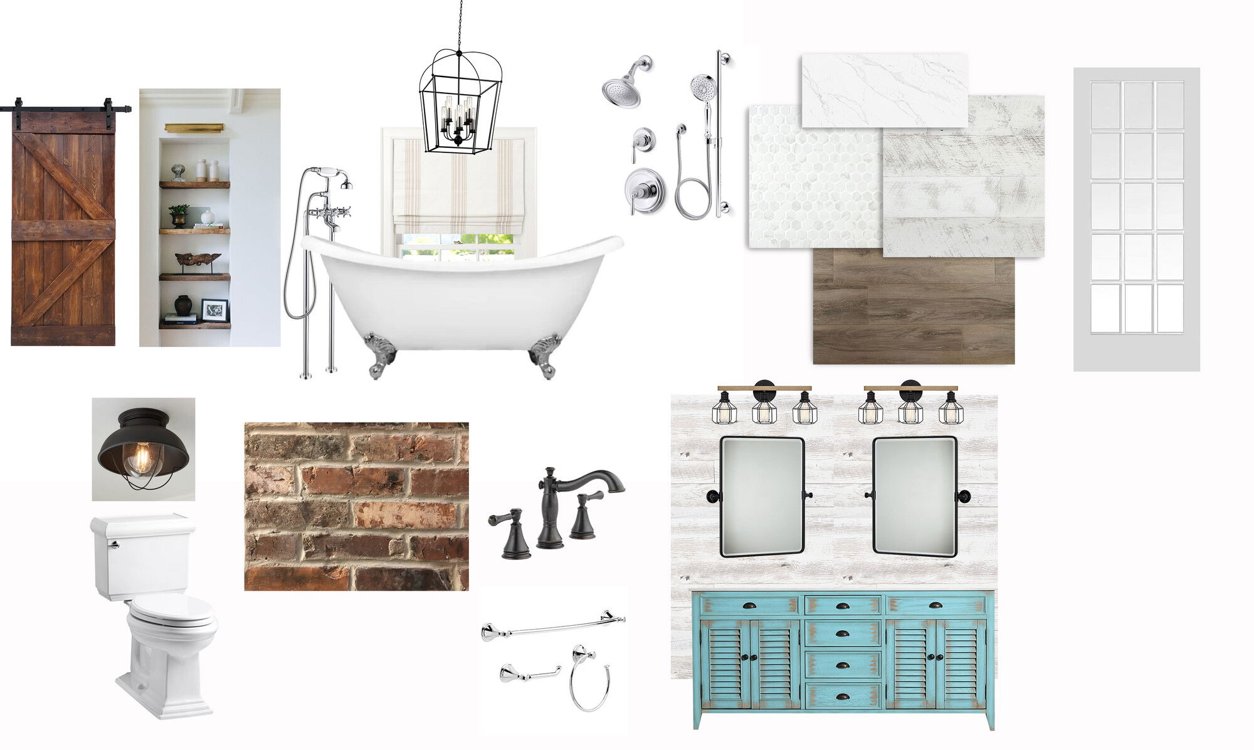
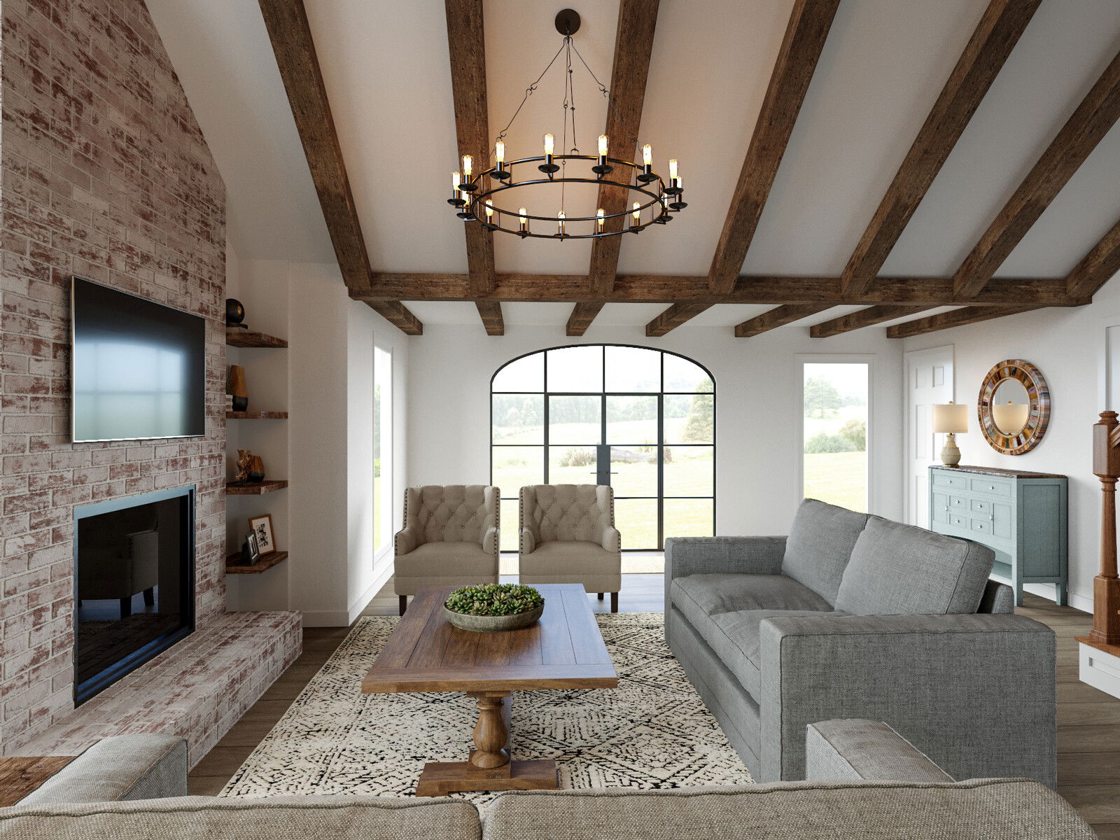
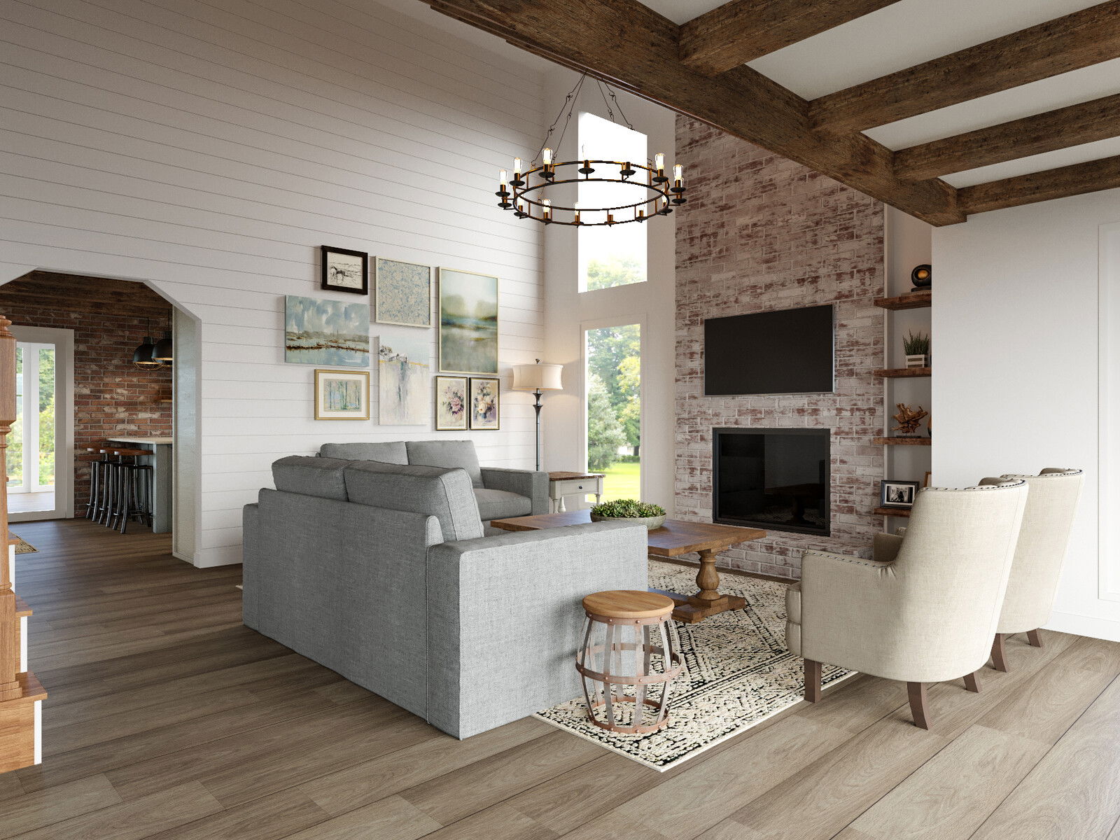
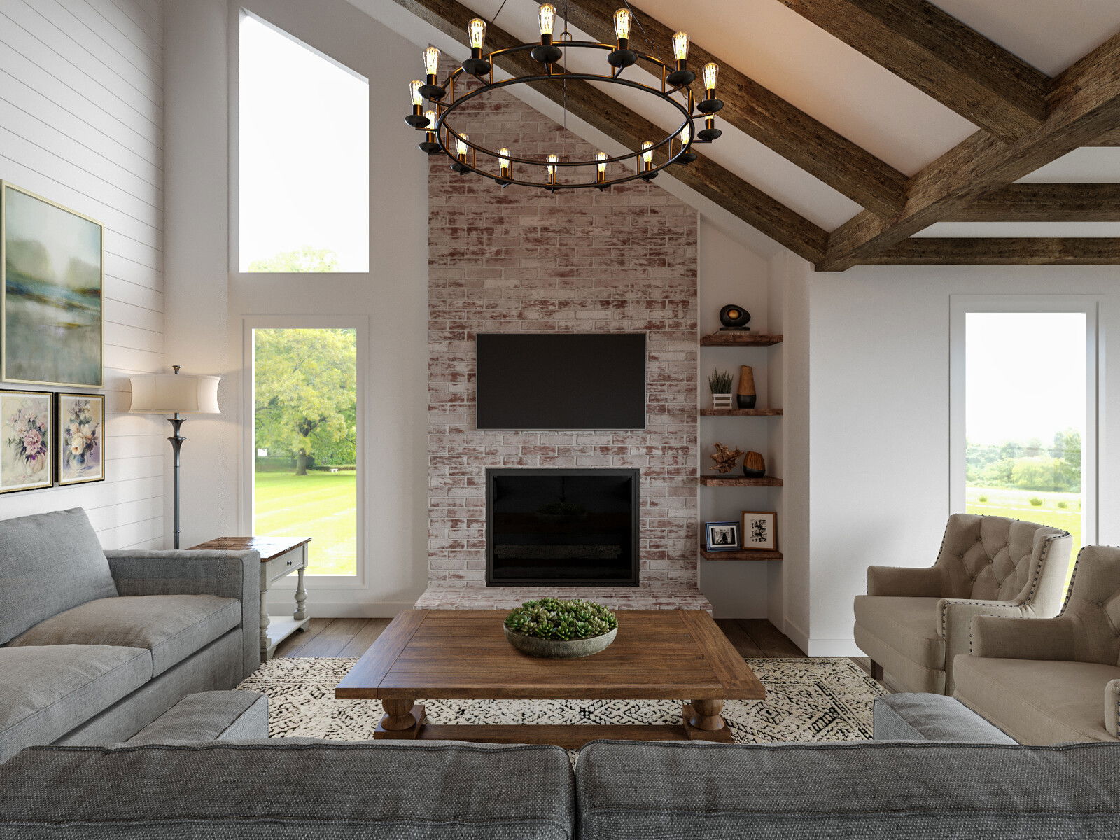



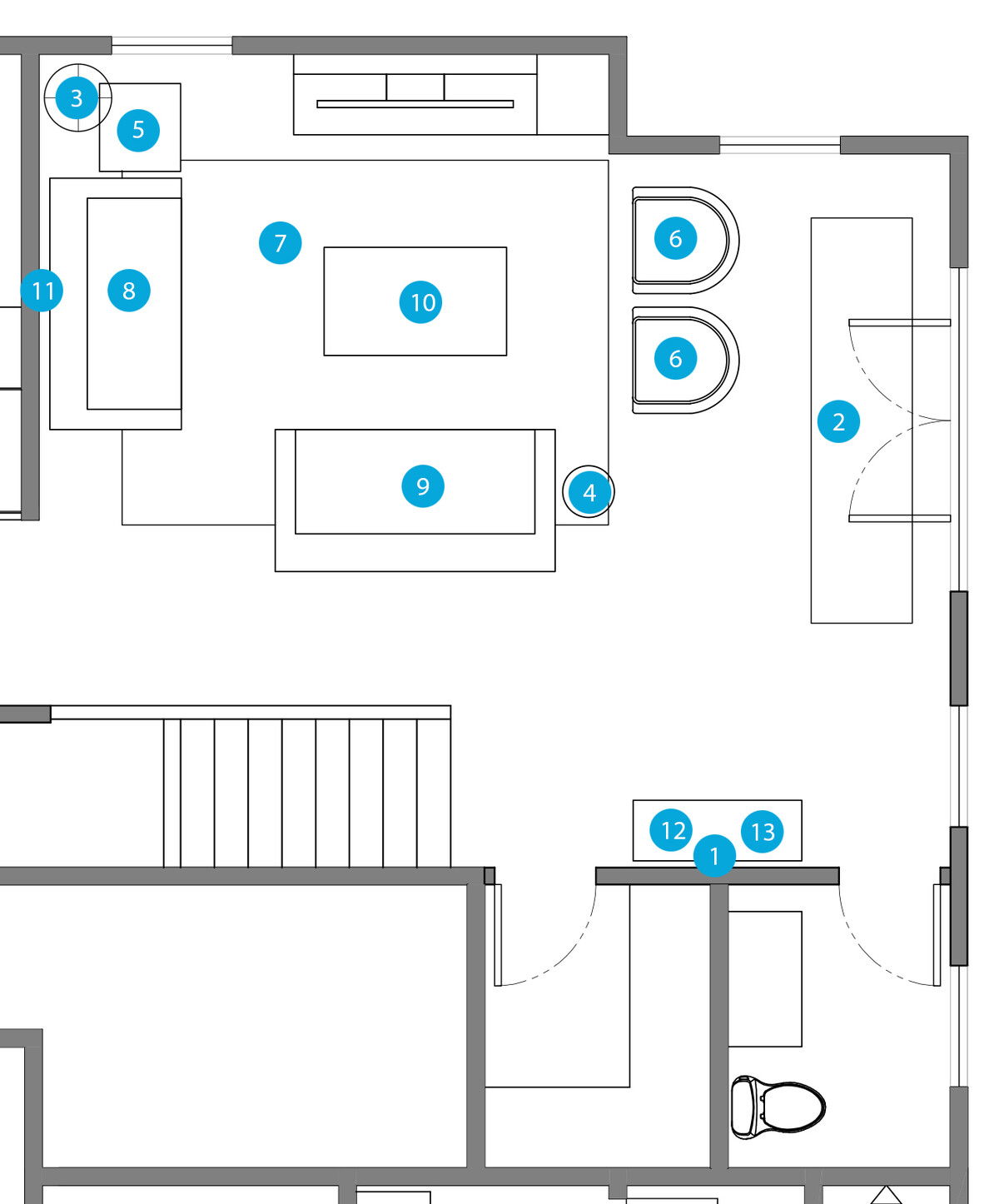
- 1 Jeremiah Round Wood Mirror
- 2 Continental COT-1930 2'6" x 10' Rug
- 3 Brazoria Floor Lamp
- 4 Hollier Drum End Table
- 5 Belle Meade End Table Storag
- 6 Ivo 30'' Wide Tufted Wingback Chair
- 7 Aurelia Hand-Knotted Wool Rug
- 8 Big Sur Square Arm Slipcovered Sofa
- 9 Big Sur Square Arm Slipcovered Sofa
- 10 Liam Round Chandelier
- 11 New Traditional Gallery Wall Art
- 12 Server
- 13 Ericka Mini Ardichoke 24''Distressed off White/Light Beige Bedside Table Lamp
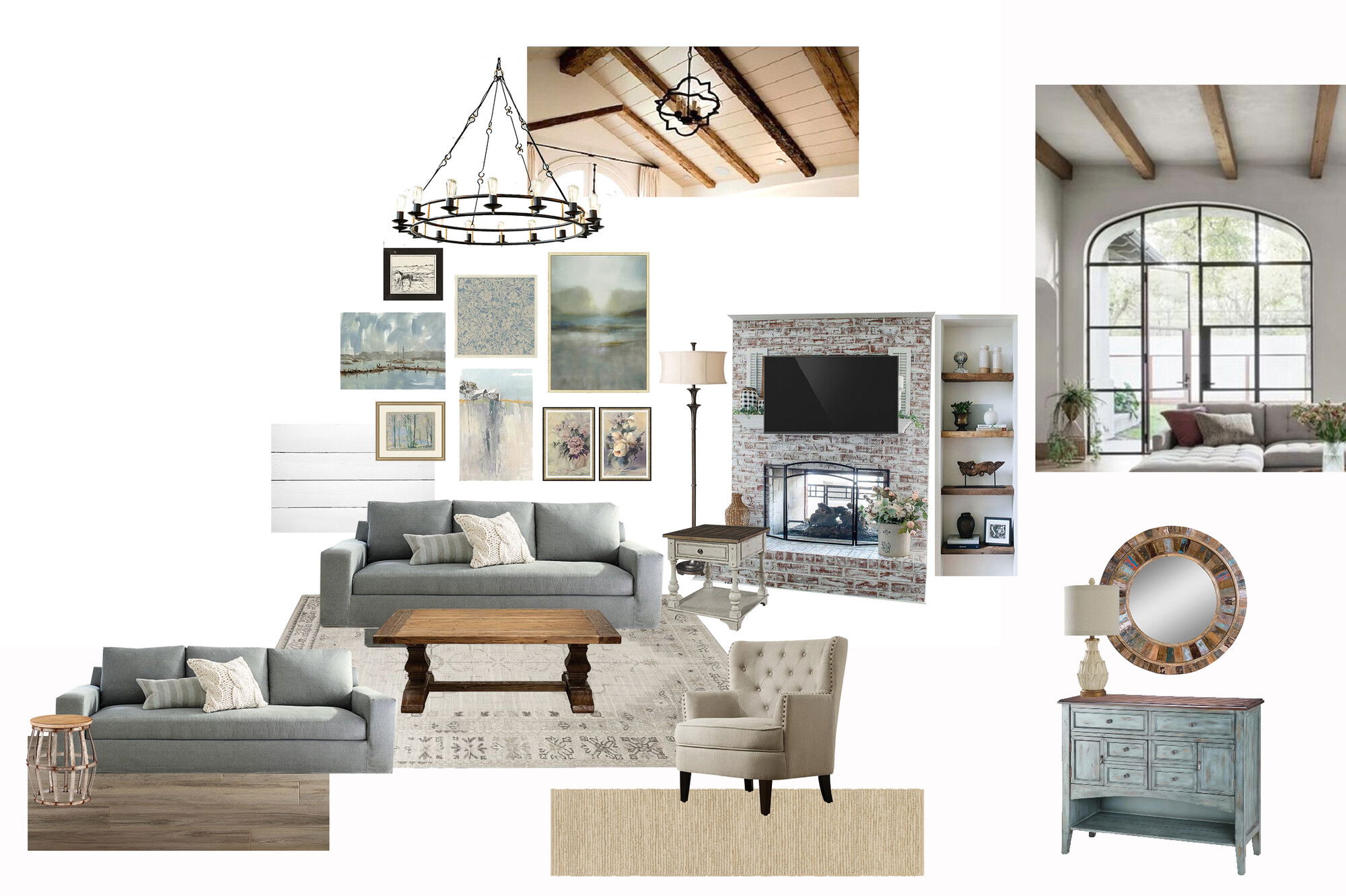


Pay for Itself
My Kitchen ColorsMy Kitchen
For your main color, we chose to use white/off-white as it offers a fresh, clean, feel to the space. White and off-white colors are often a favorite for walls because they are light, neutral, and match most color schemes. They are known to make rooms feel more airy and spacious.
Use an eggshell finish paint which has a very light touch of shine (similar texture to an eggshell as implied by its name). This finish is very often used for walls and is more durable and easier to clean than matte finish
My Kitchen Colors
Area
Name
Company / Code
Link
Kitchen
Ceramic Brick Look Wall Tile
Ceramic Brick Ceramic Brick Look Wall Tile
My Kitchen Shopping List
| Decorilla Discount | Item | Description | Decorilla Discount | ||
|---|---|---|---|---|---|
35% Off |  | Quantity: 3 | Featuring A Natural Suar Wood Top Finished In A Lightly Burnished Dark Walnut Stain Revealing Warm Honey Undertones, Set Atop A Refined Industrial Base Crafted From Hand Forged Iron And Finished In An Aged Steel. Seat Adjusts From 25" To 32" Height. | Order & Save | 35% Off |
10% Off |  | Quantity: 2 | This Industrial Farmhouse 1 Lt. Pendant Is A Classic. Old School And Modern At The Same Time Featuring A Textured Black Outer Finish And Lower Wire Cage With A High Gloss White Inner Finish. With 1-100 Watt Max, Edison Socket And Includes 15' Wire, 3-12" Stems And 1-6" Stem For Adjustable Installation. | Order & Save | 10% Off |
35% Off | 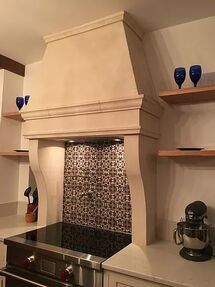 | Style: K9 | Order & Save | 35% Off | |
10% Off |  | FINISH: POLISHED | Order & Save | 10% Off | |
20% Off | 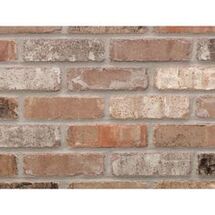 | Color/Finish:Carbon | Order & Save | 20% Off | |
5% Off | 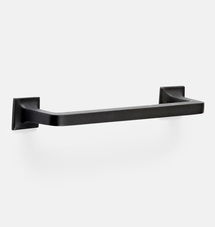 | ***the price indicated is per piece. Please confirm the total quantity with an installer before purchase.
| Order & Save | 5% Off | |
20% Off | 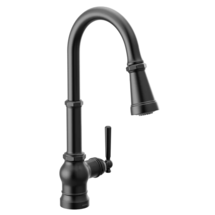 | Finish: Matte Black | Order & Save | 20% Off | |
15% Off | 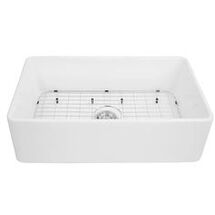 | Generous space makes preparing meals and washing dishes incredibly convenient. Keep your countertops clean and dry. | Order & Save | 15% Off |


Pay for Itself
My Dining Room ColorsMy Dining Room
For your main color, we chose to use white/off-white as it offers a fresh, clean, feel to the space. White and off-white colors are often a favorite for walls because they are light, neutral, and match most color schemes. They are known to make rooms feel more airy and spacious.
Use an eggshell finish paint which has a very light touch of shine (similar texture to an eggshell as implied by its name). This finish is very often used for walls and is more durable and easier to clean than matte finish
My Dining Room Colors
Area
Name
Company / Code
Link
Dining Room
High Reflective White
Sherwin Williams Sw 7757
https://www.sherwin-williams.com/visualizer#/active/color-wall/color/7757
My Dining Room Shopping List
| Decorilla Discount | Item | Description | Decorilla Discount | ||
|---|---|---|---|---|---|
35% Off |  | Hand Forged Metal Clock Finished In Mottled Rust Brown With An Aged Ivory Face. Quartz Movement Ensures Accurate Timekeeping. Requires One "AA" Battery. | Order & Save | 35% Off | |
10% Off |  | Designed in collaboration with Joanna Gaines for Magnolia Home, the Lotus Collection combines the comfort of plush microfiber with high contrast, striking patterns.Power-loomed in China from 100% polyester yarns, this functional and stylish collection will be a statement piece in your home for years to come. | Order & Save | 10% Off | |
30% Off |  | Designed in collaboration with Joanna Gaines for Magnolia Home, the Lotus Collection combines the comfort of plush microfiber with high contrast, striking patterns.Power-loomed in China from 100% polyester yarns, this functional and stylish collection will be a statement piece in your home for years to come. | Order & Save | 30% Off | |
10% Off |  | Quantity: 6 | Weathered Gray Hardwood Base, Paired With Woven Polyester Seat And Back In Asphalt With Antique Brass Accent Nails. Seat Height Is 20". | Order & Save | 10% Off |
35% Off |  | Contemporary In Design, This Abstract Artwork On Canvas Features Vibrant Shades And Beautiful Definition. This Geometric Design Showcases Hand Painted, Cool-toned Blues And Greens Highlighted By High Gloss Accents And Glitter Details. Each Canvas Is Stretched And Applied To Wooden Stretching Bars. Due To The Handcrafted Nature Of This Artwork, Each Piece May Have Subtle Differences. | Order & Save | 35% Off | |
30% Off | 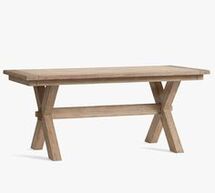 | Size: 60" - 84" L
finish: seadrift | Order & Save | 30% Off | |
10% Off | 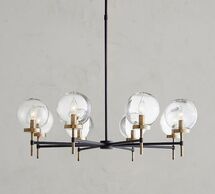 | A brilliant display of two-toned metals and blown-glass orbs, the Camryn Lighting Collection is unapologetically modern. | Order & Save | 10% Off |


Pay for Itself
My Bathroom ColorsMy Bathroom
For your main color, we chose to use white/off-white as it offers a fresh, clean, feel to the space. White and off-white colors are often a favorite for walls because they are light, neutral, and match most color schemes. They are known to make rooms feel more airy and spacious.
My Bathroom Colors
Area
Name
Company / Code
Link
My Bathroom Shopping List
| Decorilla Discount | Item | Description | Decorilla Discount | ||
|---|---|---|---|---|---|
30% Off | 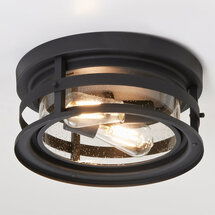 | The cheery beam of this sturdy light makes your home a cozy port in any storm. | Order & Save | 30% Off | |
6% Off | 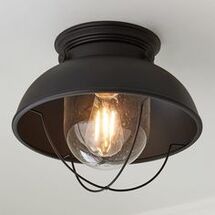 | finish: matte black | Order & Save | 6% Off | |
30% Off | 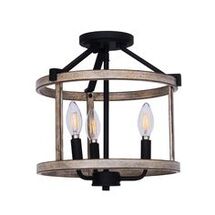 | This indicates whether the fixture is safe to use in dry locations, damp locations (moist environments), or wet locations (direct exposure to water). | Order & Save | 30% Off | |
15% Off | 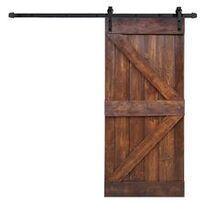 | finish: dark walnut | Order & Save | 15% Off | |
20% Off | 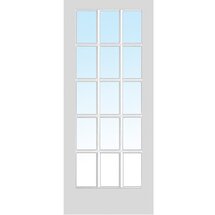 | size: 30"w x 80"h | Order & Save | 20% Off | |
15% Off | 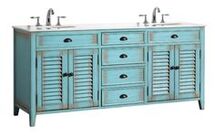 | Finish: Blue | Order & Save | 15% Off | |
35% Off | 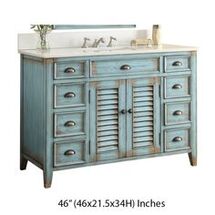 | Quantity: 2 | size: 46"
backsplash: yes | Order & Save | 35% Off |
15% Off | 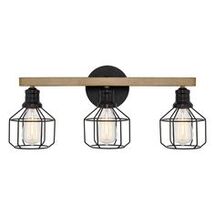 | Quantity: 2 | Gracie Oaks's 3-light vanity light brings an attractive industrial farmhouse feel to your home. | Order & Save | 15% Off |
20% Off | 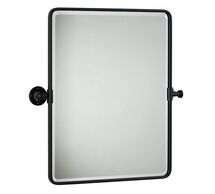 | Quantity: 2 |
Finish: Matte Black | Order & Save | 20% Off |
15% Off | 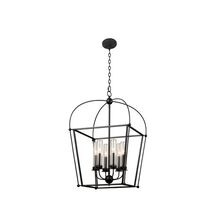 | This Pendant features threaded glass covers for protection from the elements heavy gauge aluminum construction stainless steel parts and chains. | Order & Save | 15% Off | |
30% Off | 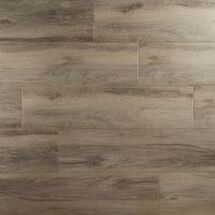 | color: brown | Order & Save | 30% Off | |
10% Off | 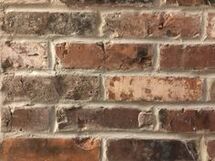 | STONE FARM’S THIN BRICK WALL VENEER IS MADE BY CUTTING THE NARROW SIDE OF THE BRICK. | Order & Save | 10% Off | |
30% Off | 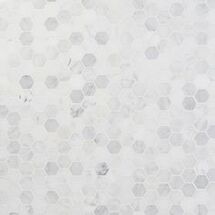 | Color White
Material Marble
Finish Polish | Order & Save | 30% Off | |
5% Off | 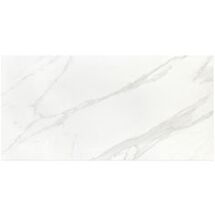 | white matte | Order & Save | 5% Off | |
20% Off | 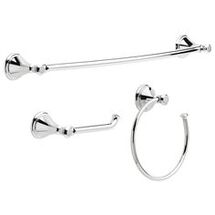 | Finish: Polished Chrome | Order & Save | 20% Off | |
15% Off | 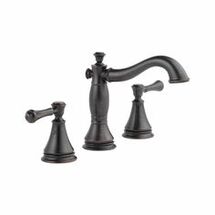 | Quantity: 2 | Finish: Venetian Bronze | Order & Save | 15% Off |
20% Off | 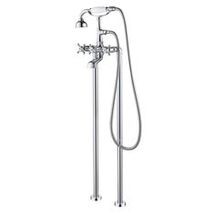 | finish: polished chrome | Order & Save | 20% Off | |
10% Off | 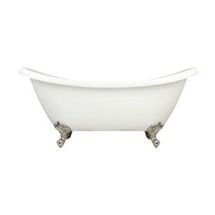 | tub length: 69"
leg finish: chrome | Order & Save | 10% Off | |
20% Off | 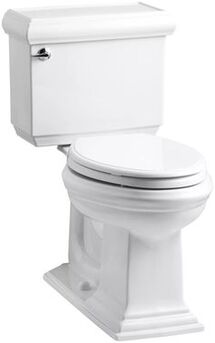 | color: white | Order & Save | 20% Off | |
20% Off | 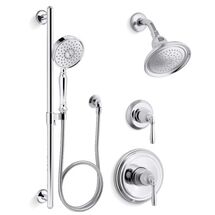 | variation: shower system
finish: polished chrome | Order & Save | 20% Off | |
10% Off | 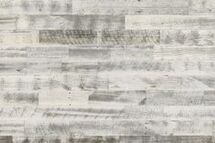 | Reclaimed Weathered Wood White is crafted from authentic reclaimed wood planks that have been sourced from the United States. | Order & Save | 10% Off |


Pay for Itself
My Living Room ColorsMy Living Room
For your main color, we chose to use white/off-white as it offers a fresh, clean, feel to the space. White and off-white colors are often a favorite for walls because they are light, neutral, and match most color schemes. They are known to make rooms feel more airy and spacious.
My Living Room Colors
Area
Name
Company / Code
Link
Walls Option A
Chantilly Lace
Benjamin Moore Oc-65
Walls Option B
White Dove
Benjamin Moore Oc-17
Walls Option C
Simply White
Benjamin Moore Oc-117
My Living Room Shopping List
| Decorilla Discount | Item | Description | Decorilla Discount | ||
|---|---|---|---|---|---|
35% Off |  | Frame Is Made Of Individual Panels Of Reclaimed Old Doors Fastened To Solid Mango Wood. Colors Will Vary On Each Piece. | Order & Save | 35% Off | |
10% Off |  | The meticulously woven construction of these pieces boasts durability and will provide natural charm into your decor space. Made with Jute in India, and has Low Pile. Spot Clean Only, One Year Limited Warranty. | Order & Save | 10% Off | |
35% Off |  | Oil Rubbed Bronze Finish. The Round Modified Drum Shade Is A Silken Golden Champagne Fabric. | Order & Save | 35% Off | |
15% Off | 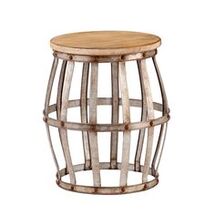 | Striking an open barrel-shaped silhouette, this charming design is crafted from strips of galvanized sheet metal with rivet accents in an oxidized finish for a reclaimed look. | Order & Save | 15% Off | |
30% Off | 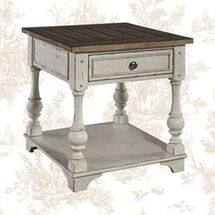 | Full extension metal side drawer glides | Order & Save | 30% Off | |
15% Off | 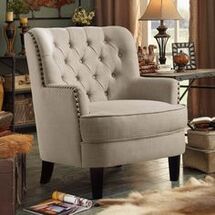 | Quantity: 2 | Fabric: Beige Linen | Order & Save | 15% Off |
30% Off | 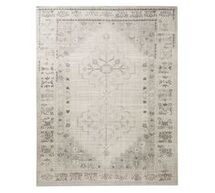 | A beautiful rug showcases your sense of style and eye for design. Artisans spend between three to four weeks crafting this piece using a traditional hand-knotting technique. Designed with subdued hues in an intriguing motif, Aurelia makes any space look like a dream. | Order & Save | 30% Off | |
10% Off | 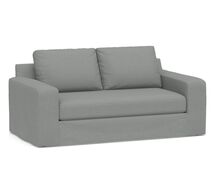 | size: 76"
seat cushion: bench
fabric: Chambray
Performance Brushed Basketweave | Order & Save | 10% Off | |
28% Off |  | Size:82" Width
Seat Cushions: Bench
Back Cushions:2
Cushions
Fabric and Color: Chambray, Performance Brushed Basketweave | Order & Save | 28% Off | |
10% Off | 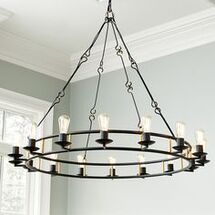 | Rustic style on a grand scale for great rooms. Our Liam Chandelier is made of iron and French-wired for an antique look. | Order & Save | 10% Off | |
25% Off | 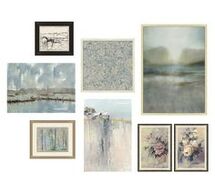 | Set of 8, One of Each Style | Order & Save | 25% Off | |
15% Off | 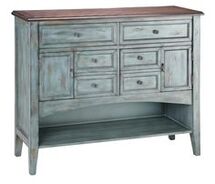 | Blue, Hand-Painted | Order & Save | 15% Off | |
20% Off | 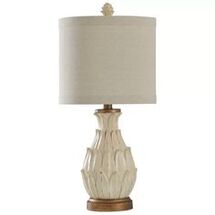 | Distressed Off-White/Light Beige | Order & Save | 20% Off |

Access Exclusive Trade Discounts
Enjoy savings across hundreds of top brands–covering the cost of the design.
Convenient Shipment Tracking
Monitor all your orders in one place with instant updates.
Complimentary Shopping Concierge
Get the best prices with our volume discounts and personalized service.
Limited Time: $120 Off Your First Project!
$120 Off Your First Project!
Get a design you'll love - Guaranteed!

What’s My Interior
Design Style?
Discover your unique decorating style with our fast, easy, and accurate interior style quiz!
Design At Home
$120 Off
Your New Room Design
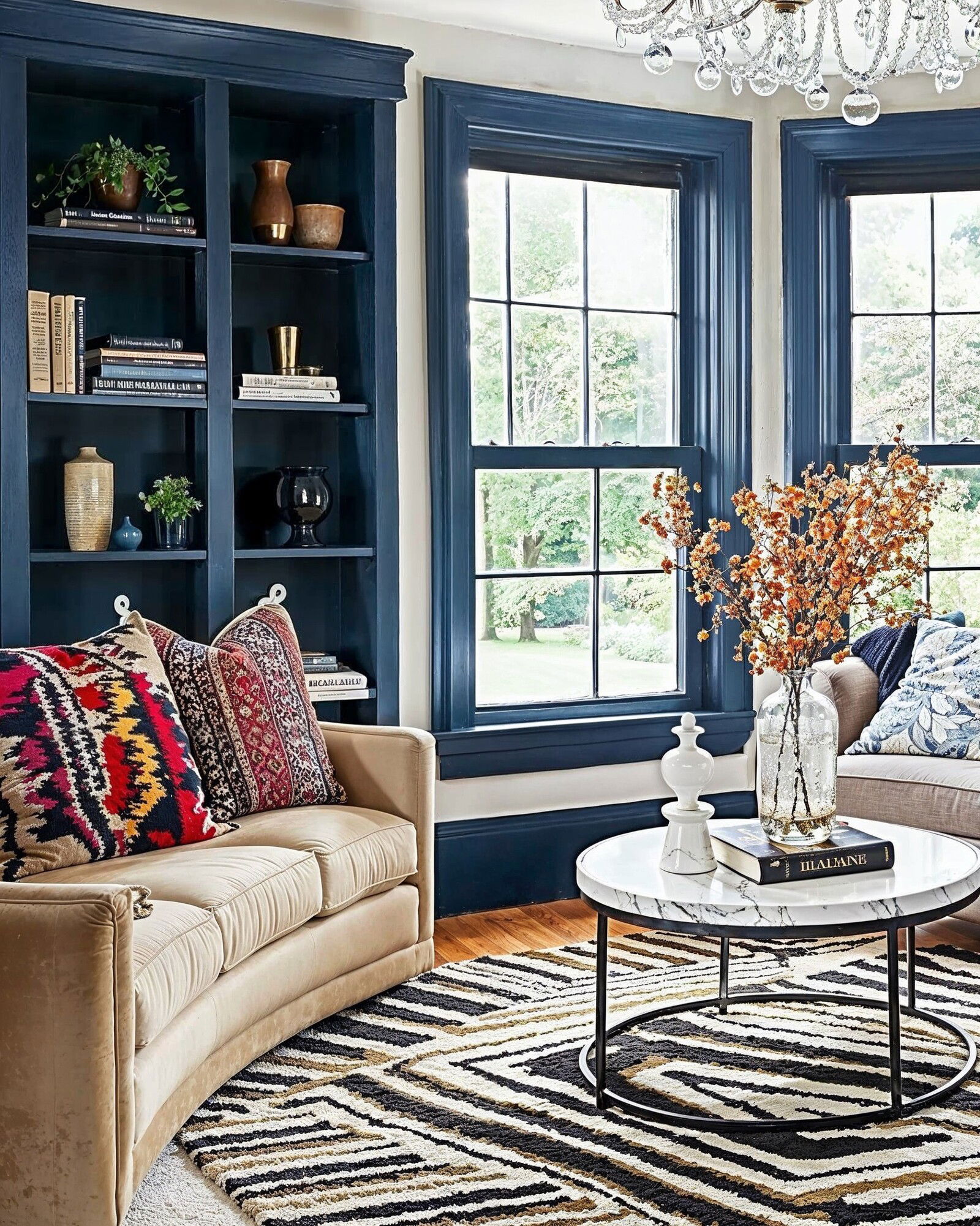



Testimonial