Romantic Master Bedroom
Decorilla Designer: Mladen C. | Client: Lauren
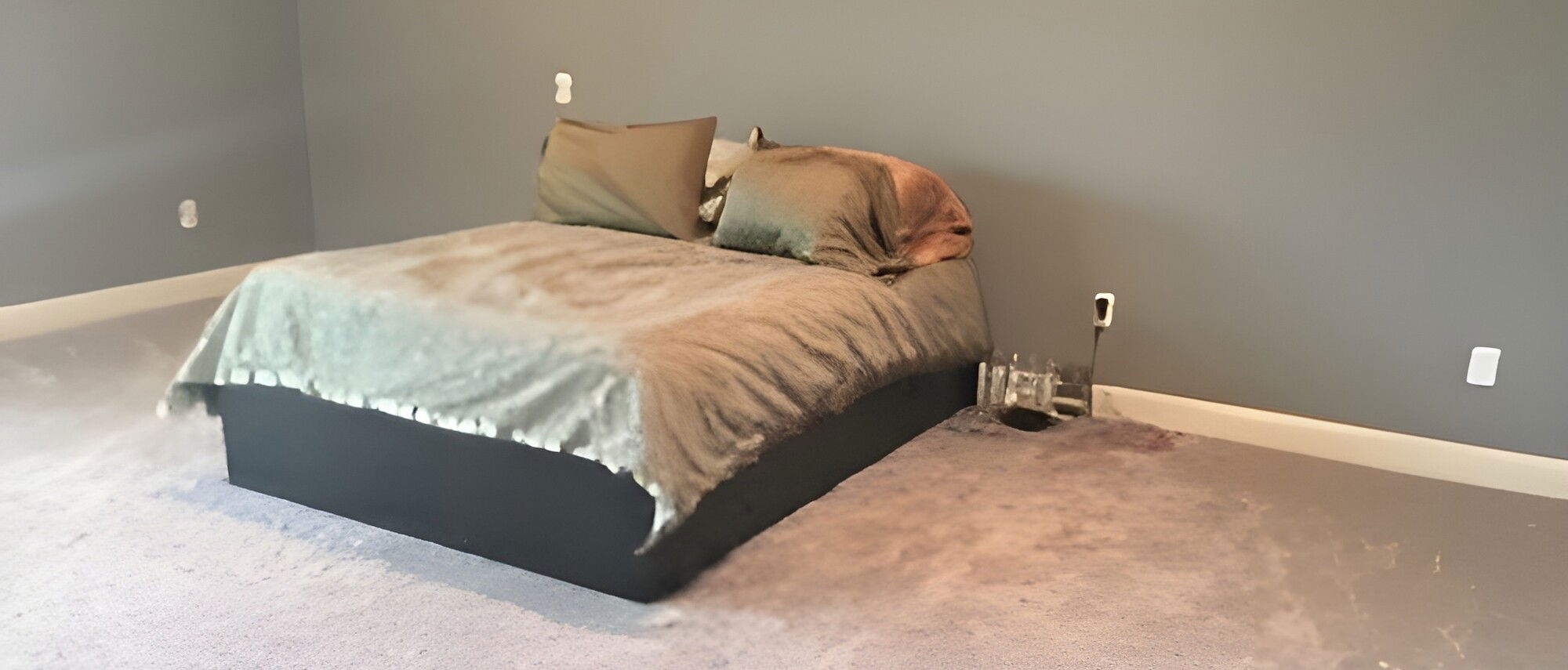
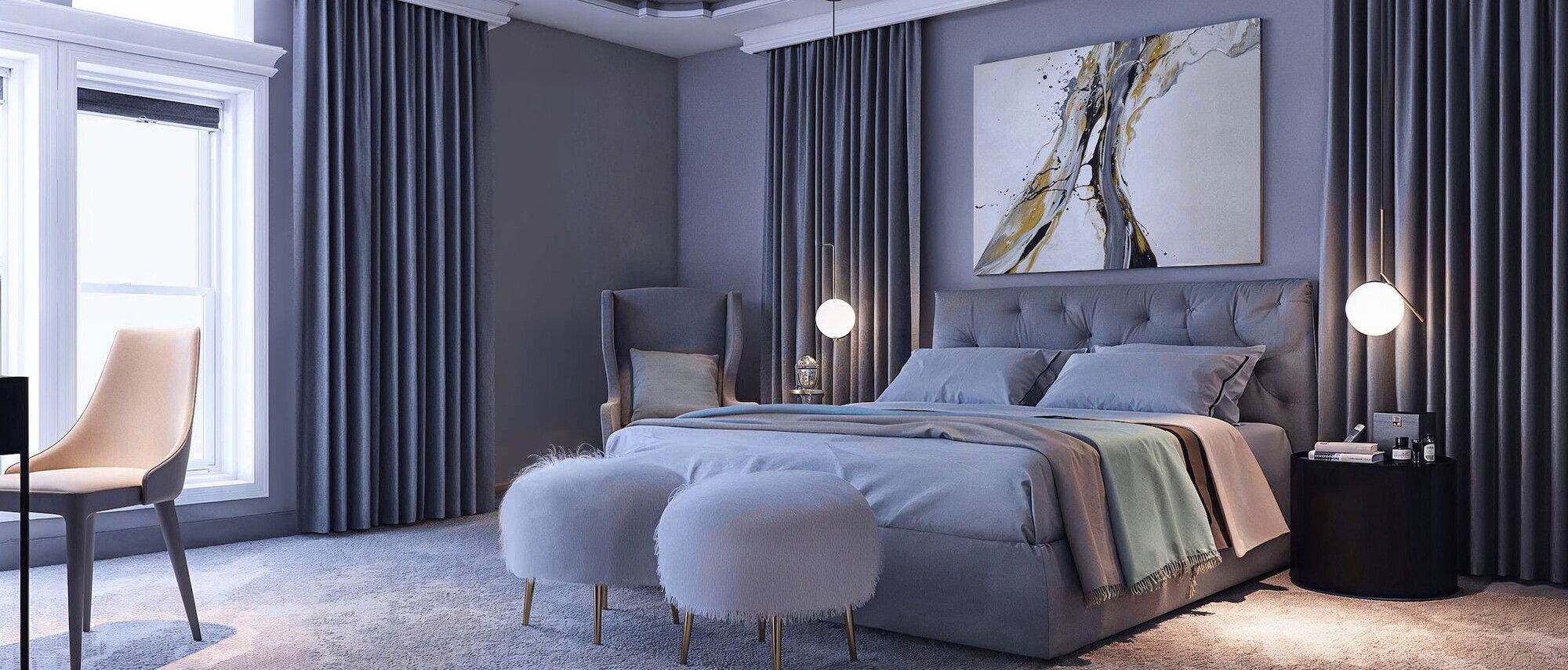



They received proposals from
multiple
professional designers & their perfect design!
multiple
professional designers & their perfect design!
Get a design you'll
- Guaranteed!
Overall Budget:
5k-10k
Project Title:
Romantic Master Bedroom
Project Description:
I need help with our master bedroom, We just moved into a new home and would like it furnished and decorated by a specialist,
We want to try to stay away from white furniture if possible but are not opposed to it.
Most of all we would love the room to be functional.
We want to try to stay away from white furniture if possible but are not opposed to it.
Most of all we would love the room to be functional.
Overall Budget:
5k-10k
Project Title:
Romantic Master Bedroom
Project Description:
I need help with our master bedroom, We just moved into a new home and would like it furnished and decorated by a specialist,
We want to try to stay away from white furniture if possible but are not opposed to it.
Most of all we would love the room to be functional.
We want to try to stay away from white furniture if possible but are not opposed to it.
Most of all we would love the room to be functional.
Dimensions:
18.5' X 19.5'
Floor plan:
Photos of your room:
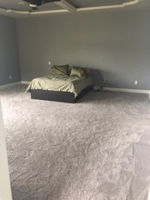
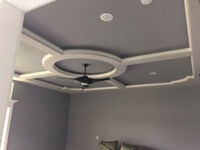
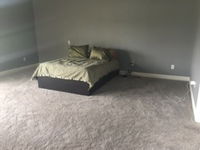
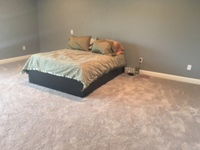
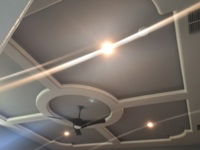
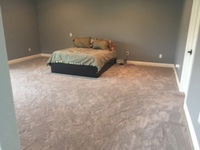
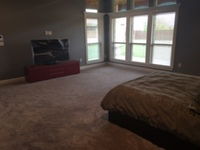
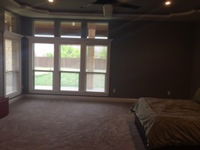
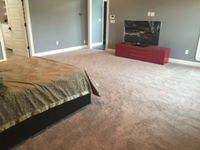
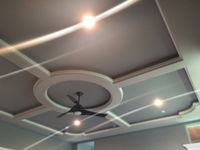
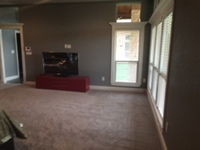
Room Label:
Master Bedroom
I want this room to feel more masculine/feminine/neutral:
Neutral
What do you currently dislike about the room?:
It's incomplete
What pieces of existing furniture, lighting, art or accessories do you want to keep in the design?:
Just a TV.
Are you open to changing your wall colors?:
Yes
Do you have a preference for either paint or wall covering, or are you open to both?:
Open to both
Attach a floor plan:
Additional comments to designers:
The floor plan works so that each blue squares = 1' x 1'
dotted lines = windows
red lines = doors
entryway area = 6.5' x 6.5'
main room area = 18.5' x 19.5'
all doorways open outward
I want a place to sit down. It could be a bench at the end of the bed, a sofa or a side chair. I want to make use of the large area.
I want it to be modern by very functional.
dotted lines = windows
red lines = doors
entryway area = 6.5' x 6.5'
main room area = 18.5' x 19.5'
all doorways open outward
I want a place to sit down. It could be a bench at the end of the bed, a sofa or a side chair. I want to make use of the large area.
I want it to be modern by very functional.
Dimensions:
18.5' X 19.5'
Floor plan:
Photos of your room:











Room Label:
Master Bedroom
I want this room to feel more masculine/feminine/neutral:
Neutral
What do you currently dislike about the room?:
It's incomplete
What pieces of existing furniture, lighting, art or accessories do you want to keep in the design?:
Just a TV.
Are you open to changing your wall colors?:
Yes
Do you have a preference for either paint or wall covering, or are you open to both?:
Open to both
Attach a floor plan:
Additional comments to designers:
The floor plan works so that each blue squares = 1' x 1'
dotted lines = windows
red lines = doors
entryway area = 6.5' x 6.5'
main room area = 18.5' x 19.5'
all doorways open outward
I want a place to sit down. It could be a bench at the end of the bed, a sofa or a side chair. I want to make use of the large area.
I want it to be modern by very functional.
dotted lines = windows
red lines = doors
entryway area = 6.5' x 6.5'
main room area = 18.5' x 19.5'
all doorways open outward
I want a place to sit down. It could be a bench at the end of the bed, a sofa or a side chair. I want to make use of the large area.
I want it to be modern by very functional.
Get a design you'll love - Guaranteed!
- Master Bedroom
- Project Shopping Lists & Paint Colors
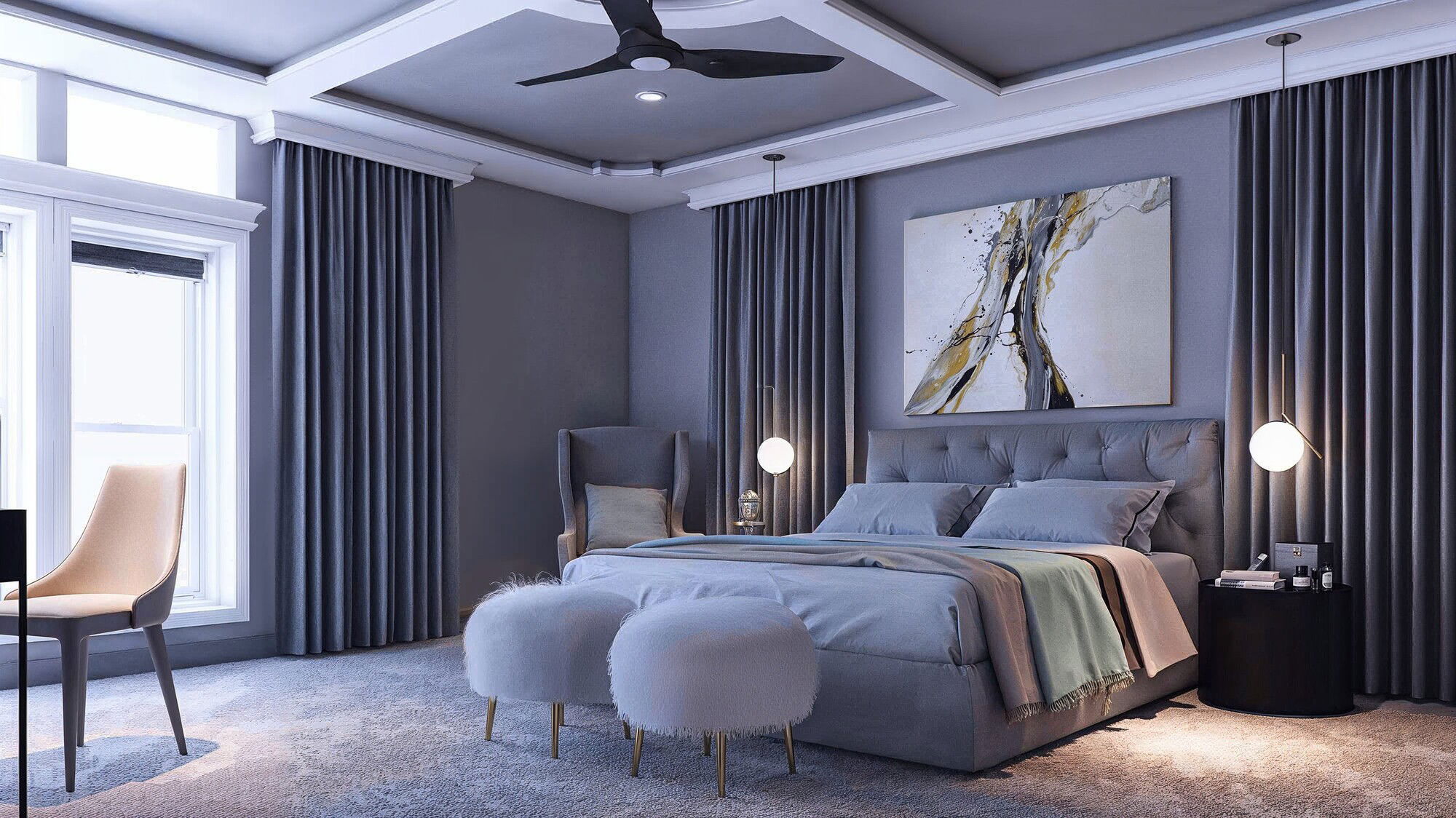
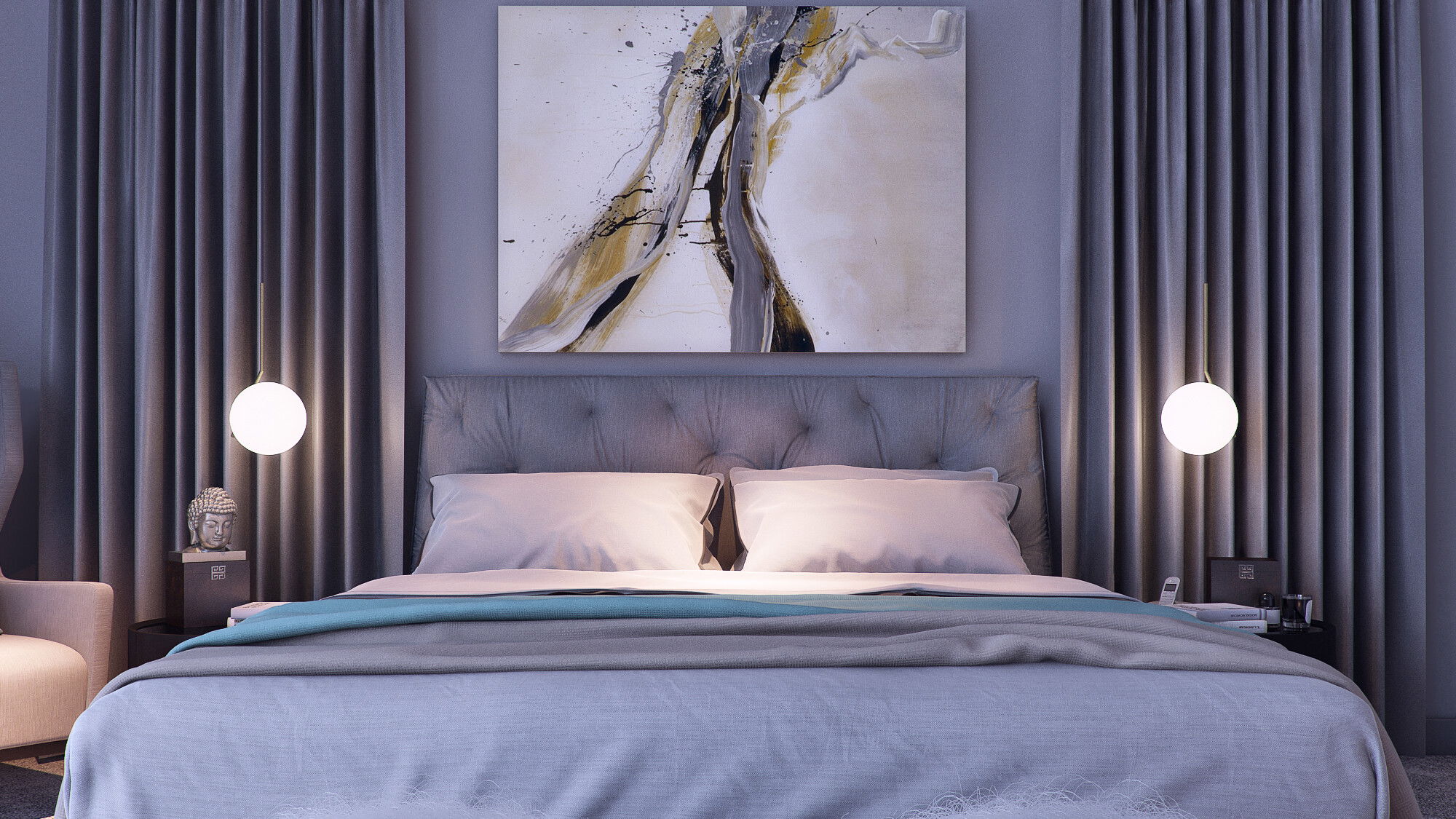
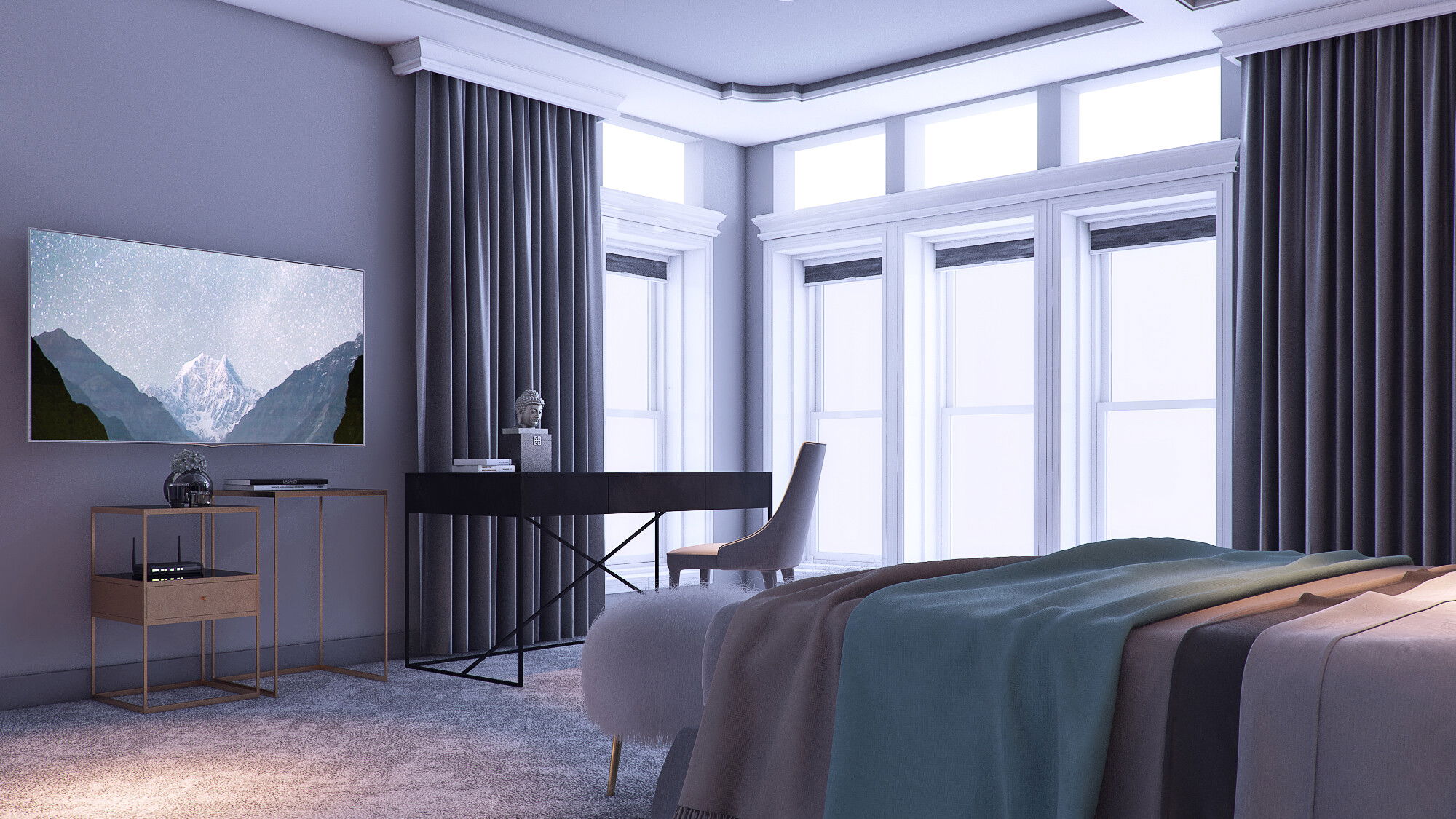



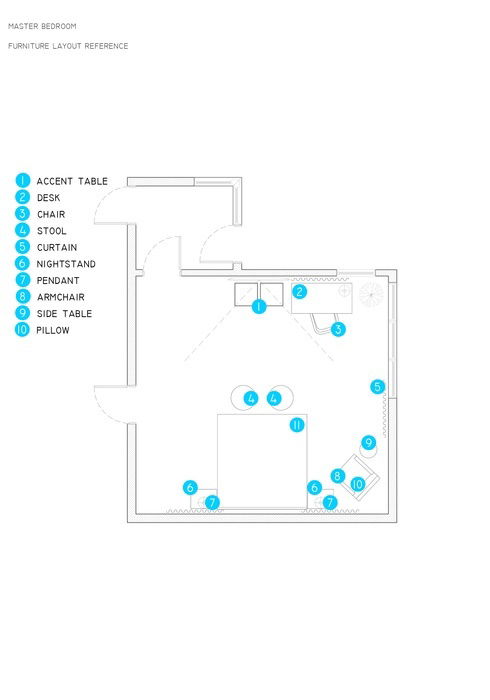
- 1 Accent Tables
- 2 Desk
- 3 Chair
- 4 Stool
- 5 Curtain
- 6 Nightstand
- 7 Pendant
- 8 Armchair
- 9 Side Table
- 10 Pillow
- 11 Bed
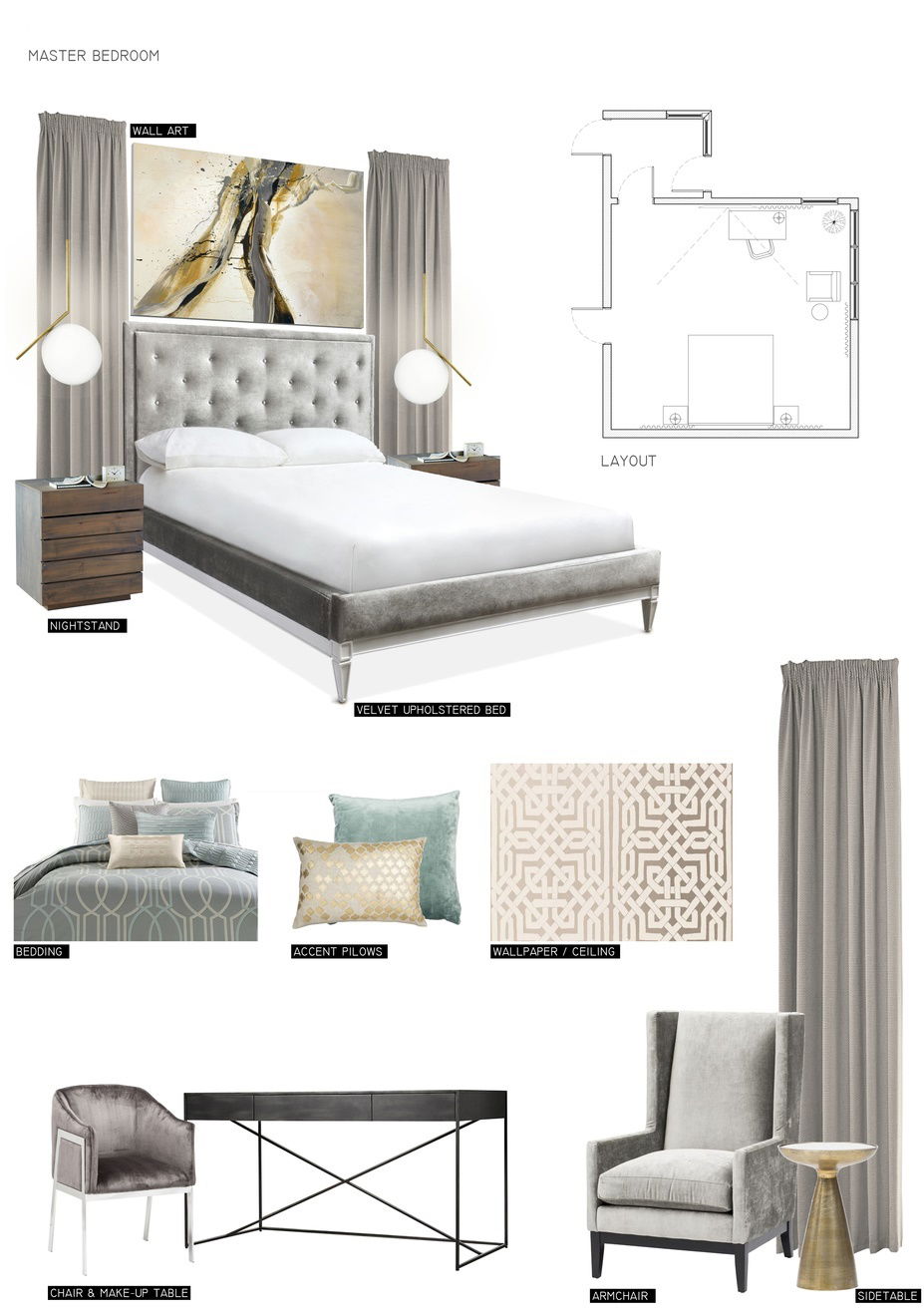


Decorilla Can
Pay for Itself
Pay for Itself
Update your space and gain access to exclusive discounts today!
Master Bedroom ColorsMaster Bedroom
Since your room is large your color options with this room are quite broad
For your main color, we chose to use gray because it is neutral and seen as elegant and classy. It compliments many colors such as white, blue, and yellow and works well as part of a color scheme in any room.
Use an eggshell finish paint which has a very light touch of shine (similar texture to an eggshell as implied by its name). This finish is very often used for walls and is more durable and easier to clean than matte finish
For your main color, we chose to use gray because it is neutral and seen as elegant and classy. It compliments many colors such as white, blue, and yellow and works well as part of a color scheme in any room.
Use an eggshell finish paint which has a very light touch of shine (similar texture to an eggshell as implied by its name). This finish is very often used for walls and is more durable and easier to clean than matte finish
Master Bedroom Colors
Color
Area
Name
Company / Code
Link
Ceiling 1
Snow White
Benjamin Moore 2122-70
Master Bedroom Shopping List
| Decorilla Discount | Item | Description | Decorilla Discount | ||
|---|---|---|---|---|---|
10% Off | 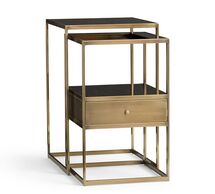 | Iron frame with brass plated finish and black glass top. | Order & Save | 10% Off | |
45% Off | 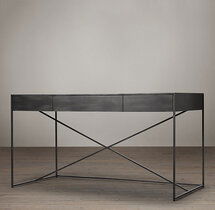 | The marriage of cast metal frames and antiqued mirror tabletops gives these simple, structural forms their vintage industrial appeal. | Order & Save | 45% Off | |
35% Off | 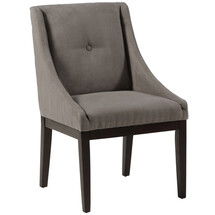 | Defined by swoop arms and neutral upholstery, this chic side chair offers an elegant update for any space. | Order & Save | 35% Off | |
16% Off | 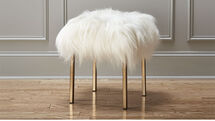 | Quantity: 2 | 100% sheepskin wool
Sheet metal legs with gold finish | Order & Save | 16% Off |
10% Off | 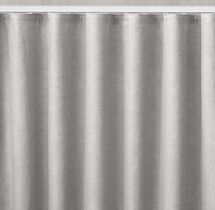 | Airy, lightweight linen is stonewashed to give it a relaxed softness and graceful fluidity.
Color: Mist | Order & Save | 10% Off | |
45% Off | 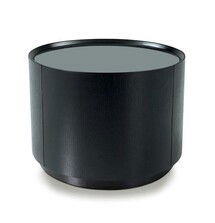 | Quantity: 2 | This elegant style nightstand comes with a strong and sturdy construction, it has excellent craftmanship, and it is uniquely designed to bring breadth to your decorative collection. | Order & Save | 45% Off |
5% Off | 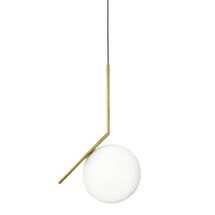 | Quantity: 2 | IC pendant lamp provides diffused light. Blown glass opal diffuser. Dimmer on power cord. | Order & Save | 5% Off |
35% Off | 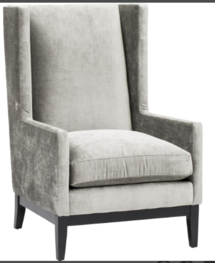 | Crafted with the environment in mind, the chair features a sturdy kiln-dried frame made from sustainable forests. The upscale charcoal velvet works will dress up an style of home decor. | Order & Save | 35% Off | |
2% Off | 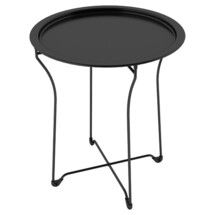 | Compact in size and designed to complement any setting, it's the perfect table for parties both indoors and out, as a coffee table or side table, and the smooth surface happens to be easy to clean. | Order & Save | 2% Off | |
10% Off | 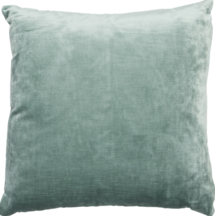 | These plush, made in the USA pillows are the perfect accent decor for your sofa or chair. The Brussels velvet is a cotton and rayon blend fabric that is an upscale velvet with a striking sheen. | Order & Save | 10% Off | |
10% Off | 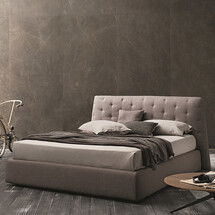 | Hydraulic lift storage mechanism
Premium resistance slats
Removable fabric cover
Water resistant
Work with any number of sleep number mattresses | Order & Save | 10% Off |
730846730847730848730849730850730851730852730853730854730855730856

Decorilla Can Pay For Itself
Shop with Decorilla and Save!
Access Exclusive Trade Discounts
Enjoy savings across hundreds of top brands–covering the cost of the design.
Convenient Shipment Tracking
Monitor all your orders in one place with instant updates.
Complimentary Shopping Concierge
Get the best prices with our volume discounts and personalized service.
Limited Time: 15% Off Your First Project!
15% Off Your First Project!
Available To Project Holder Only.
Available To Project Holder Only.
Get a design you'll love - Guaranteed!

What’s My Interior
Design Style?
Discover your unique decorating style with our fast, easy, and accurate interior style quiz!
Valentine's Day Sale
15% Off
Your New Room Design
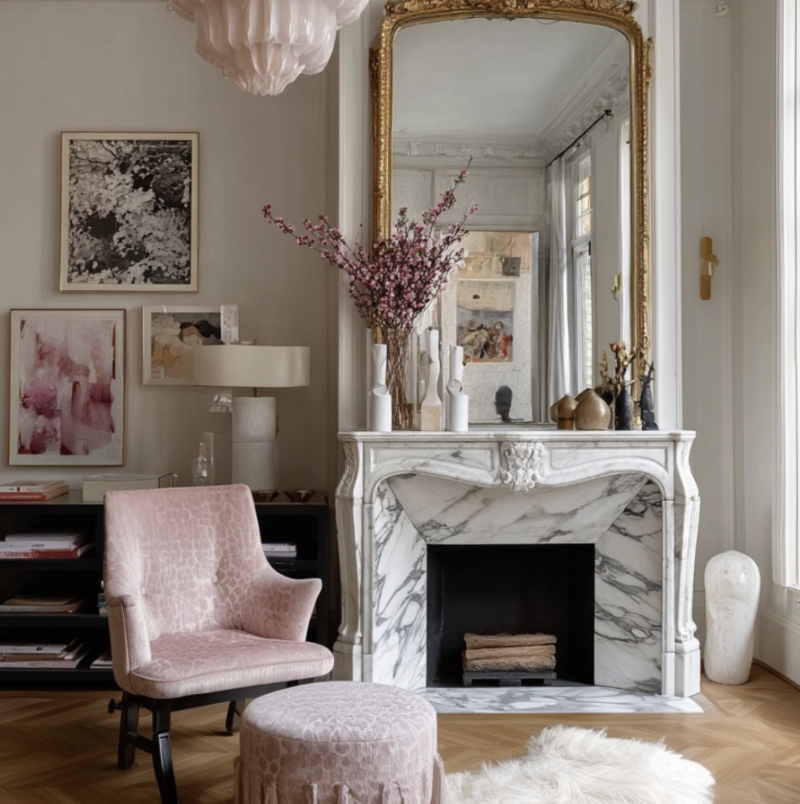

Valentine's Day Sale
15% Off
Your New Room Design
Get Deal Now
Limited Time Only
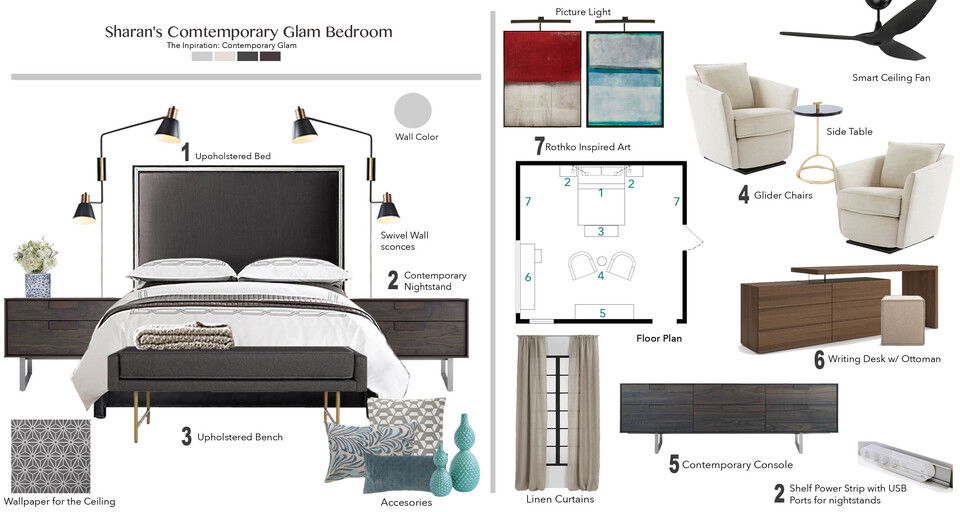
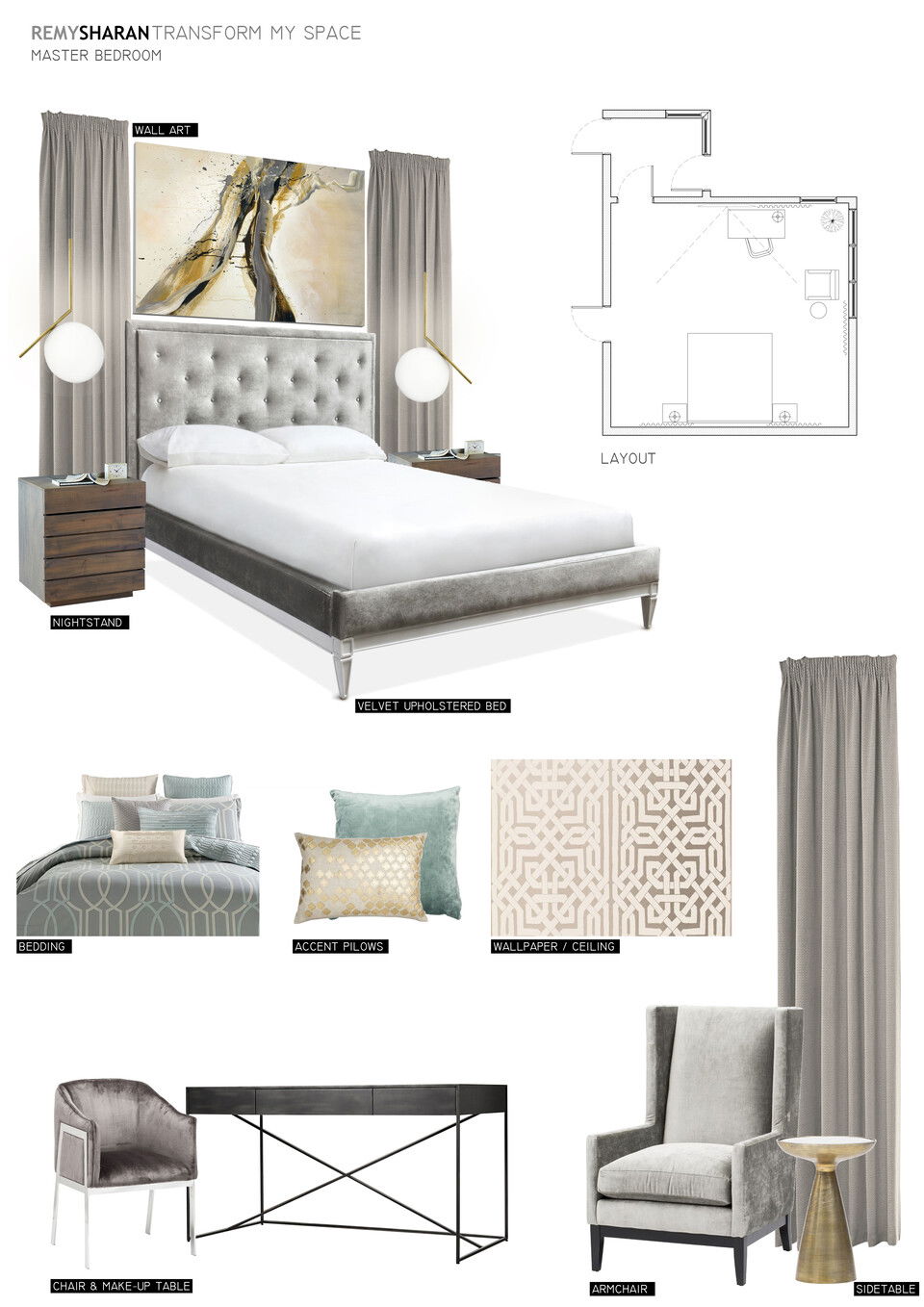
Testimonial
Thank you so much for everything. The space feels romantic and fresh just like we wanted!