Nook Home Office Transformation
Decorilla Designer: Picharat A. | Client: Kathleen
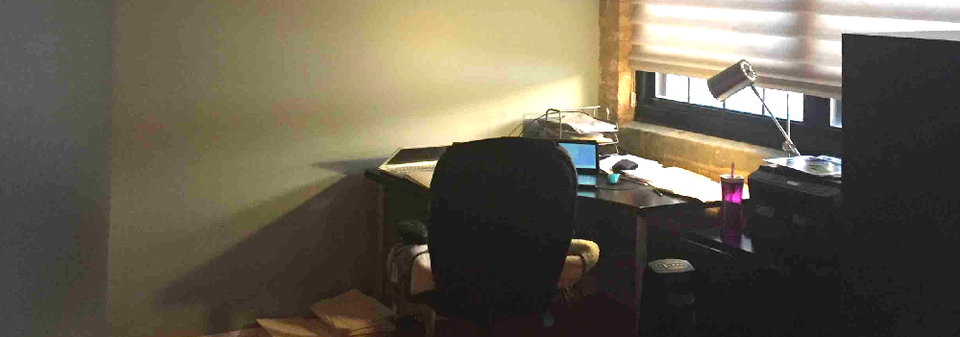
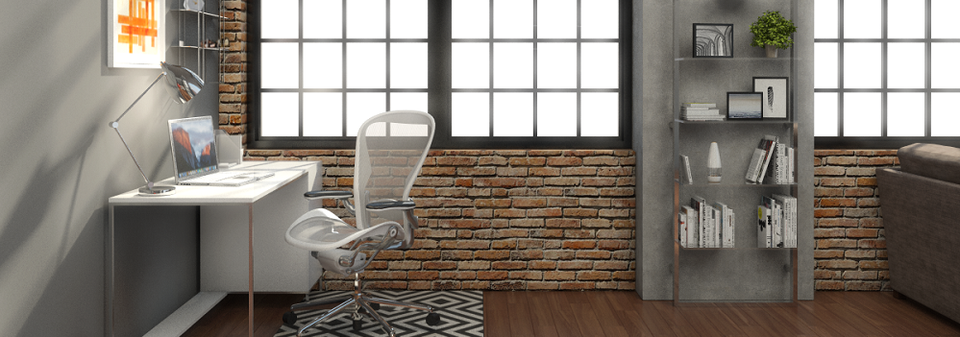



They received proposals from
multiple
professional designers & their perfect design!
multiple
professional designers & their perfect design!
Get a design you'll
- Guaranteed!
Overall Budget:
Not Sure
Project Title:
Nook Home Office Transformation
Project Description:
This project is for my small home office. The selected designer will also need to select pieces for the entire curved wall that goes from the home office into the living room (the wall marked in photos).
Please focus your initial concept on the office area.
Please focus your initial concept on the office area.
Location:
Chicago, IL , United States
What's your favorite decor style?:
Contemporary
What are some of the interior design brands or stores that you like to shop at?:
West Elm, Crate and Barrel, CB2, IKEA. All the stores Decorilla uses.
Overall Budget:
Not Sure
Project Title:
Nook Home Office Transformation
Project Description:
This project is for my small home office. The selected designer will also need to select pieces for the entire curved wall that goes from the home office into the living room (the wall marked in photos).
Please focus your initial concept on the office area.
Please focus your initial concept on the office area.
Location:
Chicago, IL , United States
What's your favorite decor style?:
Contemporary
What are some of the interior design brands or stores that you like to shop at?:
West Elm, Crate and Barrel, CB2, IKEA. All the stores Decorilla uses.
Dimensions:
10' x 9'
Floor plan:
Photos of your room:
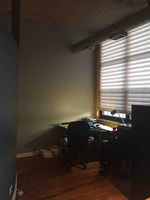
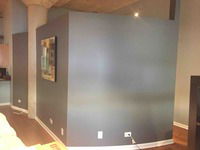
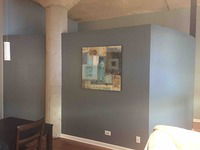
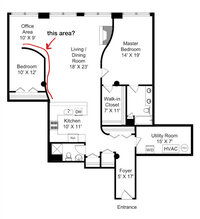
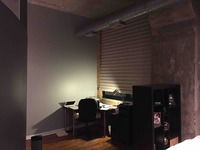
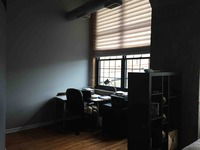
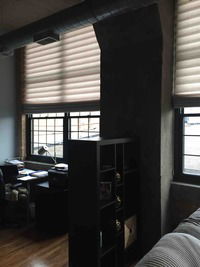
Room Label:
My Home/Small Office
I want this room to feel more masculine/feminine/neutral:
Neutral
What type of sunlight does this room receive?:
Mid-day light
What do you currently dislike about the room?:
The room is boring. I really dislike the divider. Its a piece from our last place and we just turned it on its side to create a "divider". Our unit (with the except of our new guest bedroom from a previous Decorilla project), is a little too monochrome. We need more color or accent colors.
***Please note that our windows face south and although the sun does not face directly into our unit, we receive sunlight from the sunrise to sunset. I can add another photo with daylight if needed.
***Please note that our windows face south and although the sun does not face directly into our unit, we receive sunlight from the sunrise to sunset. I can add another photo with daylight if needed.
What pieces of existing furniture, lighting, art or accessories do you want to keep in the design?:
None. I would love to have an modern/contemporary ergonomic desk and/or chair but at a reasonable cost. I also don't have to have this if the designer cannot find something that fits the design concept. I do not need a large desk. I need enough space for my two computers and to write. I also need to put my printer somewhere and would need a little bit of storage for my files, pens, stapler.
Are you open to changing your wall colors?:
No
Are you open to changing your floor covering?:
No
Attach a floor plan:
Additional comments to designers:
My biggest challenge is decorating the large wall next to the window. Note: The color of the wall where the desk is is called Network Gray from Sherwin Williams. The floors are medium stained hardwood. Below is my home office board for inspiration.
https://www.pinterest.com/kat1411/home-office/
https://www.pinterest.com/kat1411/home-office/
Dimensions:
10' x 9'
Floor plan:
Photos of your room:







Room Label:
My Home/Small Office
I want this room to feel more masculine/feminine/neutral:
Neutral
What type of sunlight does this room receive?:
Mid-day light
What do you currently dislike about the room?:
The room is boring. I really dislike the divider. Its a piece from our last place and we just turned it on its side to create a "divider". Our unit (with the except of our new guest bedroom from a previous Decorilla project), is a little too monochrome. We need more color or accent colors.
***Please note that our windows face south and although the sun does not face directly into our unit, we receive sunlight from the sunrise to sunset. I can add another photo with daylight if needed.
***Please note that our windows face south and although the sun does not face directly into our unit, we receive sunlight from the sunrise to sunset. I can add another photo with daylight if needed.
What pieces of existing furniture, lighting, art or accessories do you want to keep in the design?:
None. I would love to have an modern/contemporary ergonomic desk and/or chair but at a reasonable cost. I also don't have to have this if the designer cannot find something that fits the design concept. I do not need a large desk. I need enough space for my two computers and to write. I also need to put my printer somewhere and would need a little bit of storage for my files, pens, stapler.
Are you open to changing your wall colors?:
No
Are you open to changing your floor covering?:
No
Attach a floor plan:
Additional comments to designers:
My biggest challenge is decorating the large wall next to the window. Note: The color of the wall where the desk is is called Network Gray from Sherwin Williams. The floors are medium stained hardwood. Below is my home office board for inspiration.
https://www.pinterest.com/kat1411/home-office/
https://www.pinterest.com/kat1411/home-office/
Get a design you'll love - Guaranteed!
- My Home/Small Office
- Project Shopping Lists & Paint Colors
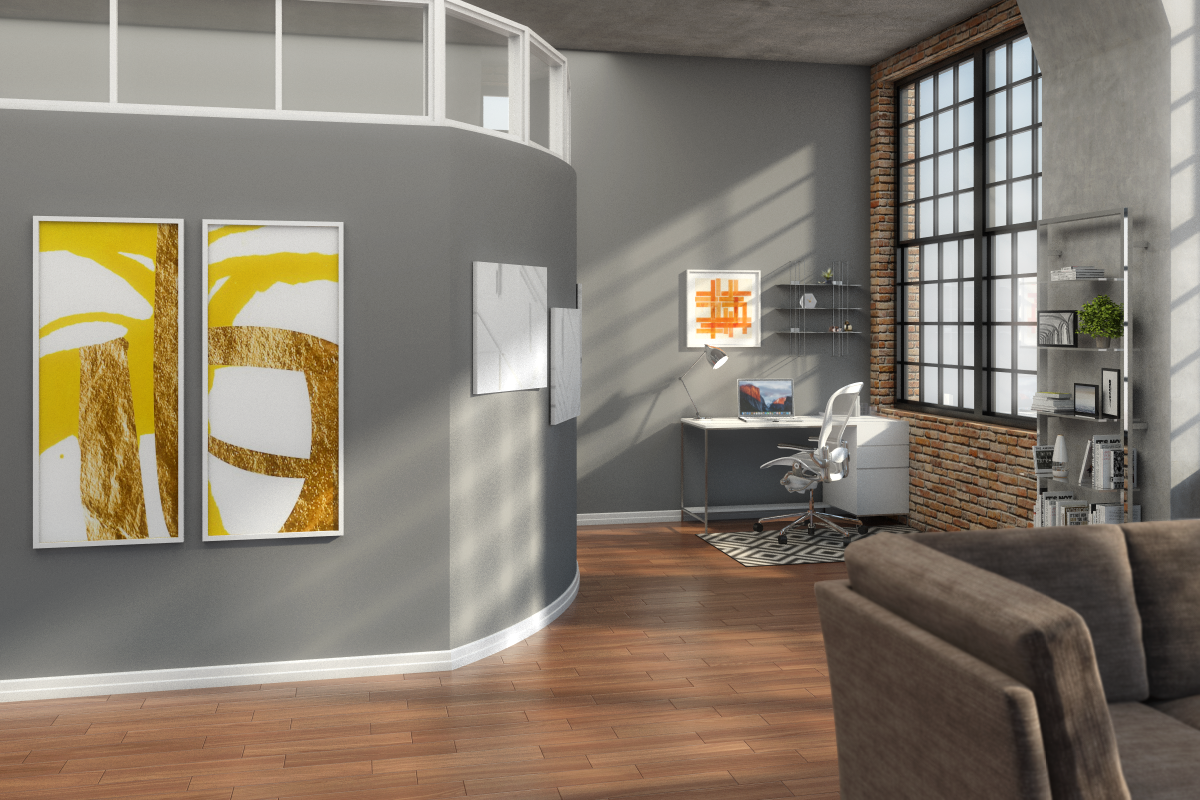
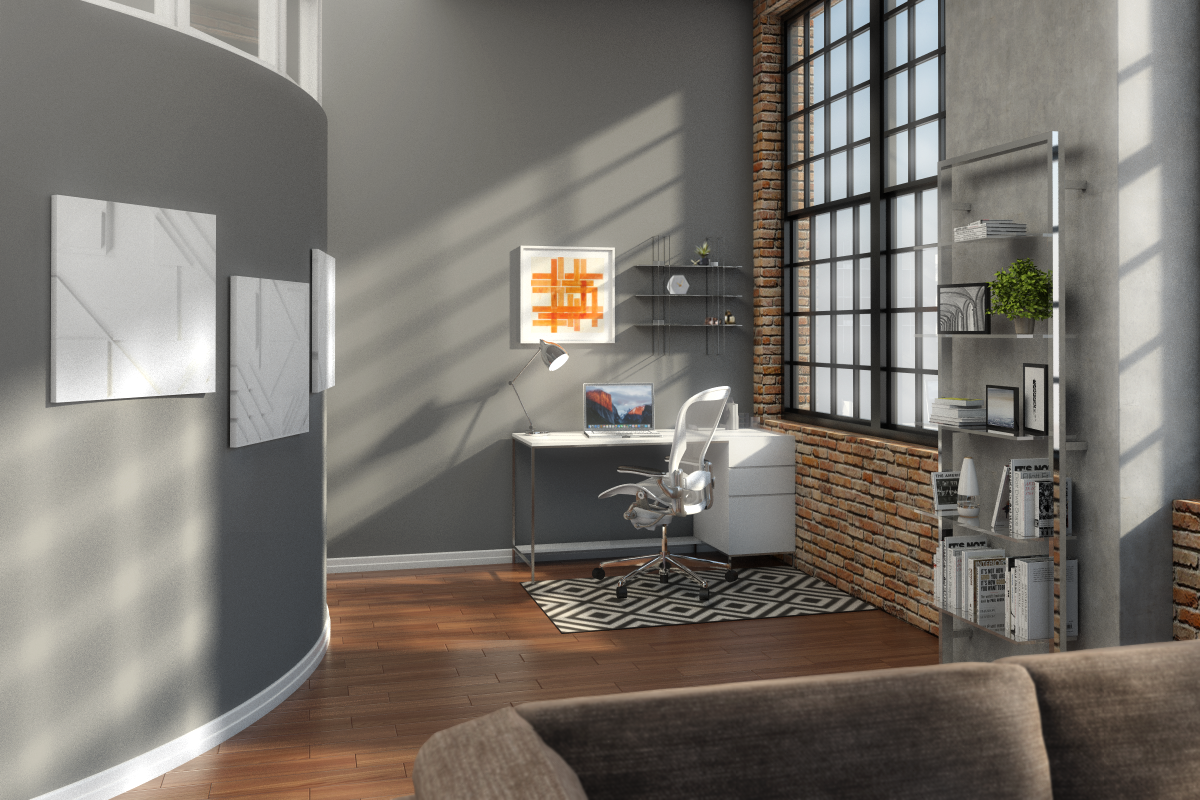
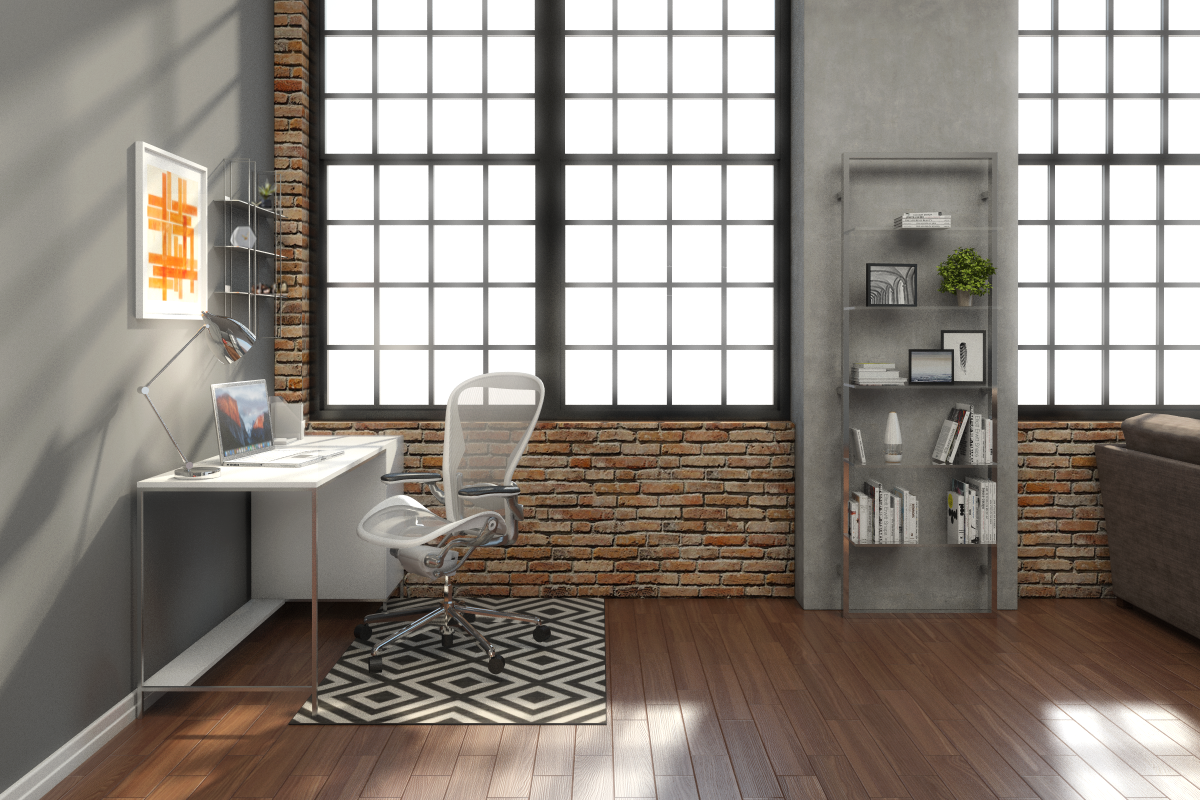



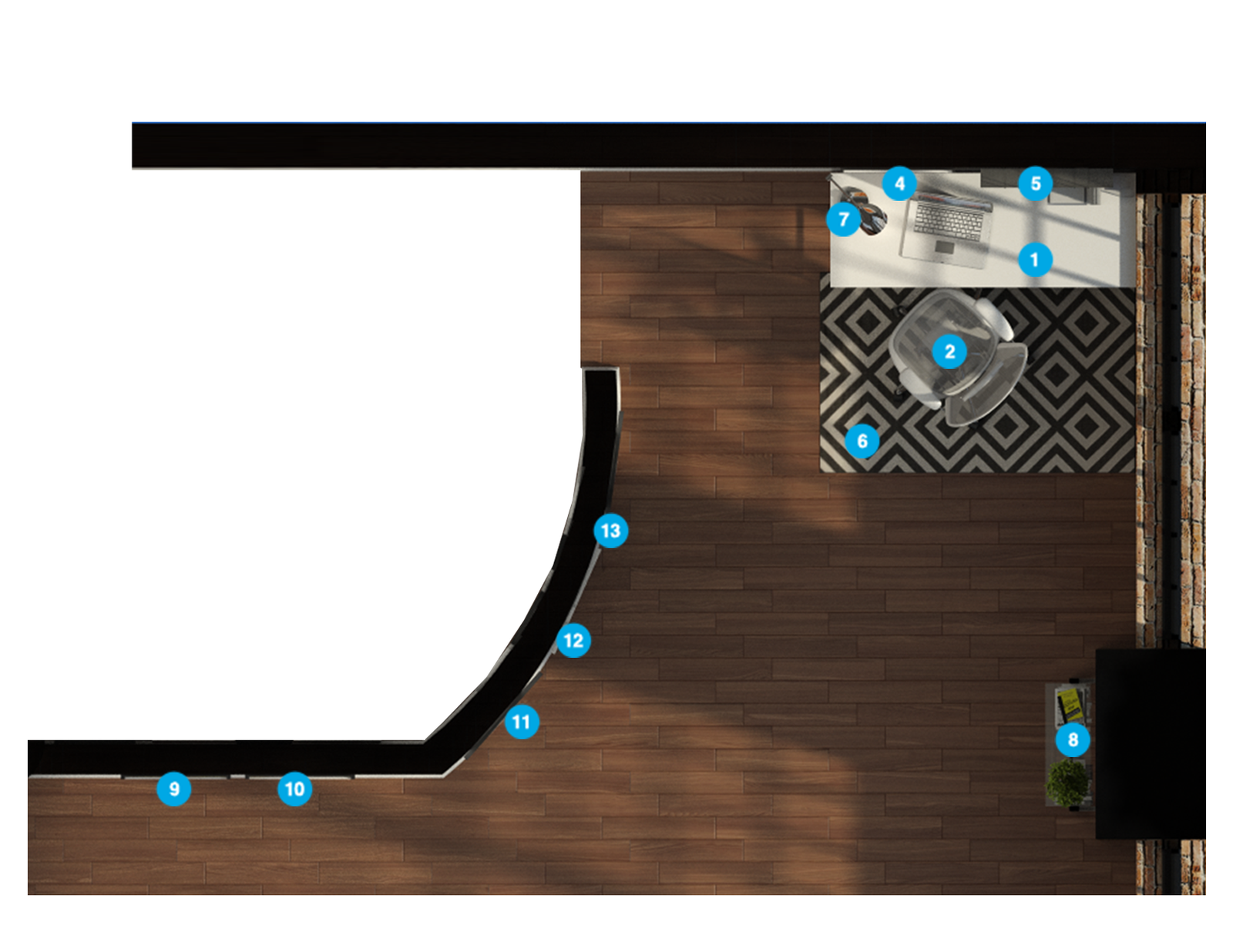
- 1 Mid-Century Sit + Stand Adjustable Desk
- 2 High-Back Mesh Desk Chair
- 3 white 3-drawer filing cabinet
- 4 Framed Prints
- 5 staff stainless steel wall shelf
- 6 Alfresco Hand-Woven Black / Beige Area Rug
- 7 Industrial Task Table Lamp + USB
- 8 tesso chrome 84" wall mounted bookcase
- 9 The Arts Capsule Ink Diptych
- 10 The Arts Capsule Ink Diptych
- 11 Austere Angles I Wall Decor
- 12 Austere Angles II Wall Decor
- 13 Austere Angles III Wall Decor
- 14 Fiddle Leaf Tree
- 15 format magazine holder
- 16 format stacking boxes set of 3
- 17 format pencil cup
- 18 format memo tray
- 19 Lacquer Storage Desk Set
- 20 Papier-Mache Wall Art
- 21 Papier-Mache Wall Art
- 22 Papier-Mache Wall Art
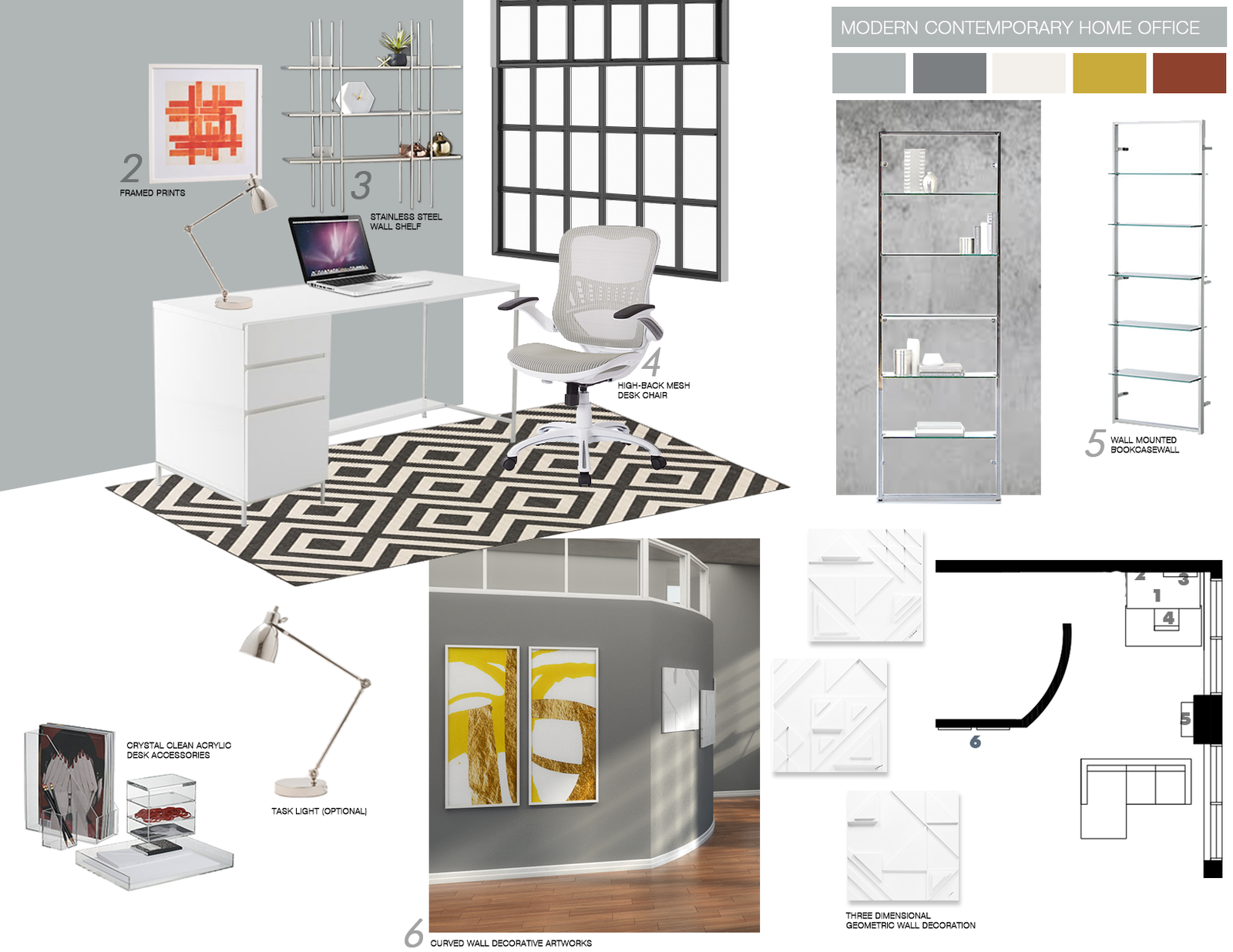


Decorilla Can
Pay for Itself
Pay for Itself
Update your space and gain access to exclusive discounts today!
My Home/Small Office ColorsMy Home/Small Office
Since your room gets plenty of sunlight your color options are quite broad.
For your main color, we chose to use gray because it is neutral and seen as elegant and classy. It compliments many colors such as white, blue, and yellow and works well as part of a color scheme in any room.
Use an eggshell finish paint which has a very light touch of shine (similar texture to an eggshell as implied by its name). This finish is very often used for walls and is more durable and easier to clean than matte finish
For your main color, we chose to use gray because it is neutral and seen as elegant and classy. It compliments many colors such as white, blue, and yellow and works well as part of a color scheme in any room.
Use an eggshell finish paint which has a very light touch of shine (similar texture to an eggshell as implied by its name). This finish is very often used for walls and is more durable and easier to clean than matte finish
My Home/Small Office Colors
Color
Area
Name
Company / Code
Link
Office Area
Network Gray
Sherwin Williams Sw 7073
My Home/Small Office Shopping List
| Decorilla Discount | Item | Description | Decorilla Discount | ||
|---|---|---|---|---|---|
30% Off | 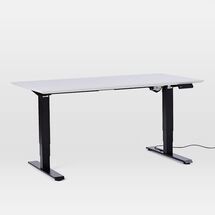 | Get right down to business with our Mid-Century Adjustable Height Desk, which allows you to go from sitting to standing with the push of a button. Offering a spacious surface and stylish form, it takes ergonomic design to the next level. | Order & Save | 30% Off | |
10% Off | 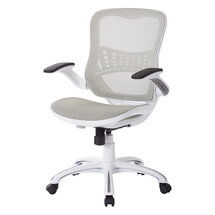 | Adjustable tilt tension with tilt lock
Breathable mesh seat and back | Order & Save | 10% Off | |
16% Off | 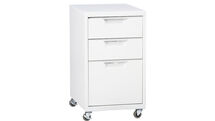 | File under "industrial." Mechanic-shop chic powdercoated white. Two drawers top a letter/legal file. Stainless steel drawer grips; four casters (front two lock). | Order & Save | 16% Off | |
10% Off | 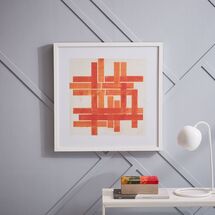 | Bright and bold colors intersect with a geometric, maze-like pattern in this print, making it perfect as a modern accent piece. | Order & Save | 10% Off | |
16% Off | 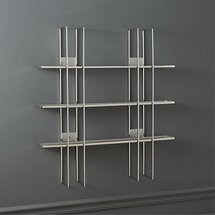 | Shiny shelf floats three sturdy shelves and four square posts in an open, airy grid design. We love it reflecting light in the entry or doubled up in the kitchen. Think wine glasses, spice rack, etc. | Order & Save | 16% Off | |
28% Off | 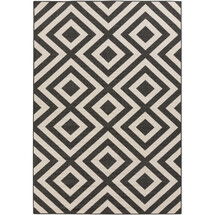 | Decor for your floor. Made to with stand the elements it makes a bold yet chic statement indoors or out. | Order & Save | 28% Off | |
10% Off | 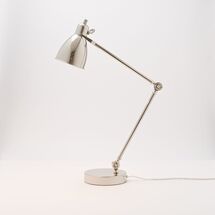 | Industrial-strength illumination. Our Industrial Task Table Lamps fuse form and function, swiveling and adjusting to direct light wherever it’s needed. A USB port at its base makes it a great spot to charge your phone. | Order & Save | 10% Off | |
30% Off | 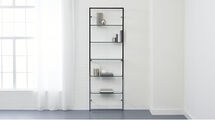 | Five polished clear glass shelves niched in gleaming chrome scale the wall to dramatic heights. Modern étagère reflects light, looks light—but plated metal tube frame wallmounts super sturdy. | Order & Save | 30% Off | |
10% Off | 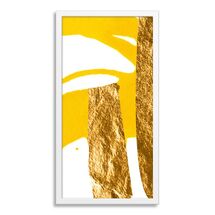 | We collaborated with L.A.-based artists cooperative The Arts Capsule to bring you a collection of bold abstract artwork inspired by their original paintings. In gold and yellow colorways, each piece offers a unique, up-close perspective on classic mid-century graphics. | Order & Save | 10% Off | |
10% Off |  | We collaborated with L.A.-based artists cooperative The Arts Capsule to bring you a collection of bold abstract artwork inspired by their original paintings. In gold and yellow colorways, each piece offers a unique, up-close perspective on classic mid-century graphics. | Order & Save | 10% Off | |
2% Off | 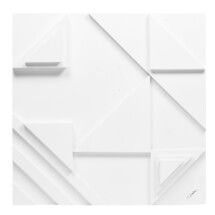 | High relief stripes and assorted stacked triangles create the stark composition of this three dimensional geometric wall decoration. The minimalist matte white finish strips away unnecessary conventions of color. The interpretive nature of the abstract art piece can be hung horizontally or vertically and providing a sense of purpose to an empty interior wall. | Order & Save | 2% Off | |
2% Off | 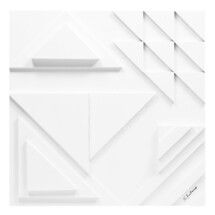 | High relief stripes and assorted stacked triangles create the stark composition of this three dimensional geometric wall decoration. The minimalist matte white finish strips away unnecessary conventions of color. The interpretive nature of the abstract art piece can be hung horizontally or vertically and providing a sense of purpose to an empty interior wall. | Order & Save | 2% Off | |
2% Off | 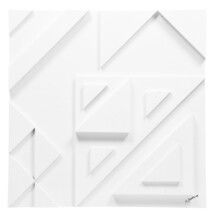 | High relief stripes and assorted stacked triangles create the stark composition of this three dimensional geometric wall decoration. The minimalist matte white finish strips away unnecessary conventions of color. The interpretive nature of the abstract art piece can be hung horizontally or vertically and providing a sense of purpose to an empty interior wall. | Order & Save | 2% Off | |
10% Off | 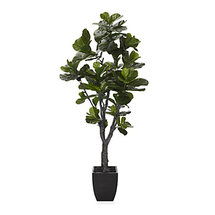 | Our fabulous Fiddle Leaf Tree gives a room the significant look of a large scale plant without all the work and worry. The Fiddle Leaf is perfectly replicated to look like the living plant, with deep green polyester leaves and flexible wire branches so that you can arrange it to fit your space. A dark brown pot with faux soil gives it a sophisticated contemporary look. | Order & Save | 10% Off | |
16% Off | 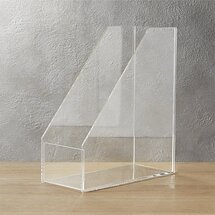 | Crystal clean acrylic desk accessory organizes in not-so-plain sight. | Order & Save | 16% Off | |
16% Off | 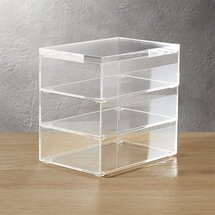 | Crystal clean acrylic desk accessory organizes in not-so-plain sight. | Order & Save | 16% Off | |
16% Off | 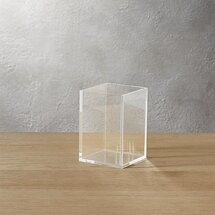 | Crystal clean acrylic desk accessory organizes in not-so-plain sight. | Order & Save | 16% Off | |
16% Off | 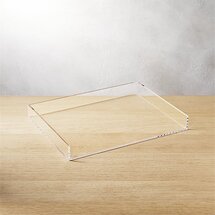 | Crystal clean acrylic desk accessory organizes in not-so-plain sight. | Order & Save | 16% Off | |
10% Off | 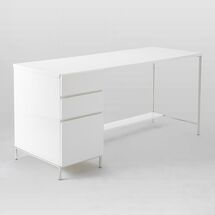 | Modern and modular. With a high-gloss lacquer finish and airy steel legs, the Lacquer Storage Desk Set comes with an attached box file unit—store letter and legal files in the deep drawers or stash away books, magazines and other desk accessories. | Order & Save | 10% Off | |
10% Off | 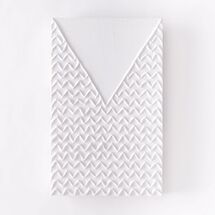 | As part of our collaboration with Port-au-Prince workshop Caribbean Craft, we worked with artisans in Haiti to create this geometric wall art. Made from recycled materials, each one-of-a-kind piece adds texture and abstract design to your walls. | Order & Save | 10% Off | |
10% Off |  | As part of our collaboration with Port-au-Prince workshop Caribbean Craft, we worked with artisans in Haiti to create this geometric wall art. Made from recycled materials, each one-of-a-kind piece adds texture and abstract design to your walls. | Order & Save | 10% Off | |
10% Off | 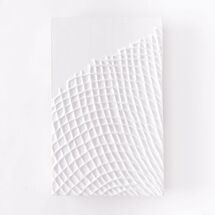 | As part of our collaboration with Port-au-Prince workshop Caribbean Craft, we worked with artisans in Haiti to create this geometric wall art. Made from recycled materials, each one-of-a-kind piece adds texture and abstract design to your walls. | Order & Save | 10% Off |
780328780329780330780331780332780333780334780335780336780337780338780339780340780341780342780343780344780345780346780347780348780349

Decorilla Can Pay For Itself
Shop with Decorilla and Save!
Access Exclusive Trade Discounts
Enjoy savings across hundreds of top brands–covering the cost of the design.
Convenient Shipment Tracking
Monitor all your orders in one place with instant updates.
Complimentary Shopping Concierge
Get the best prices with our volume discounts and personalized service.
Limited Time: $120 Off Your First Project!
$120 Off Your First Project!
Available To Project Holder Only.
Available To Project Holder Only.
Get a design you'll love - Guaranteed!

What’s My Interior
Design Style?
Discover your unique decorating style with our fast, easy, and accurate interior style quiz!
Design At Home
$120 Off
Your New Room Design
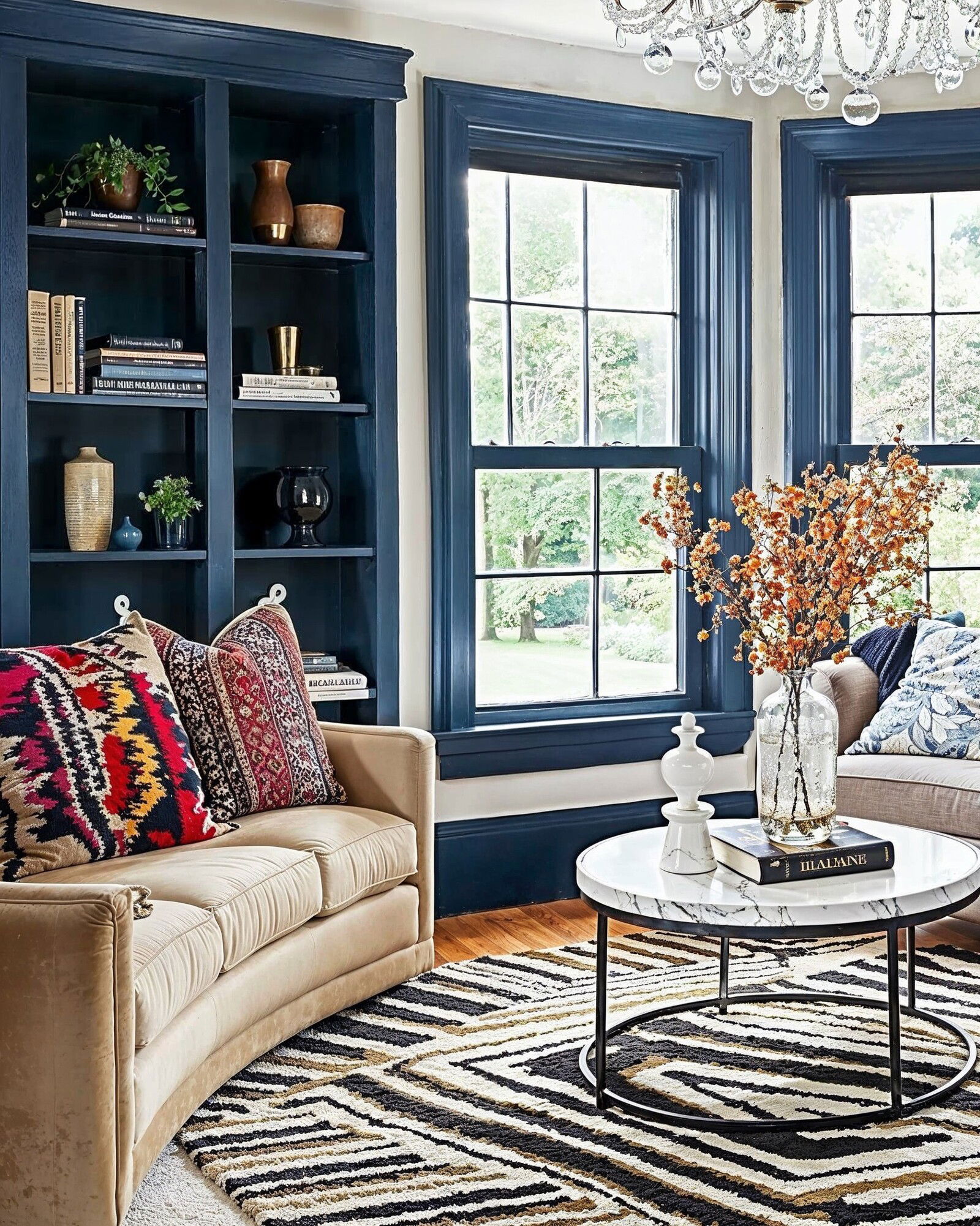

Design At Home
$120 Off
Your New Room Design
Get Deal Now
Limited Time Only


Testimonial