Moody Cigar Lounge Design with Outdoor Patio
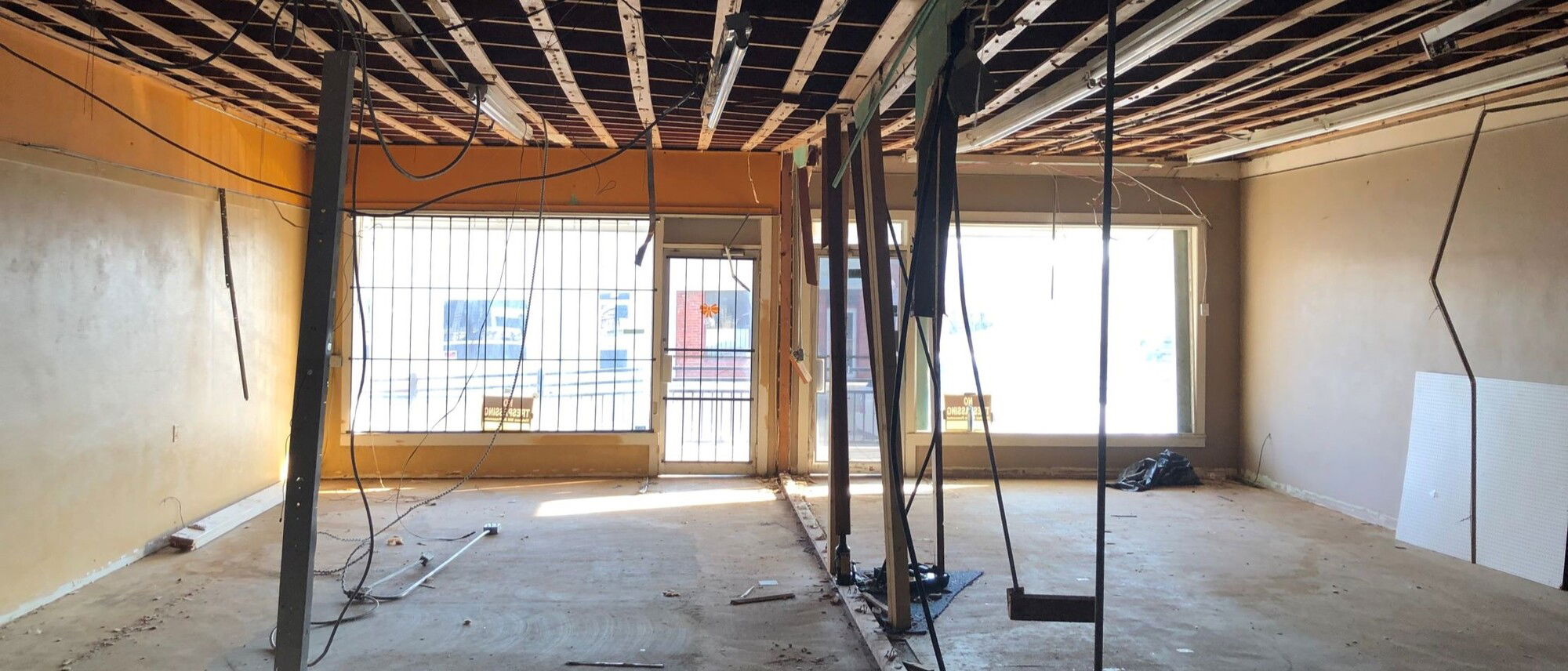
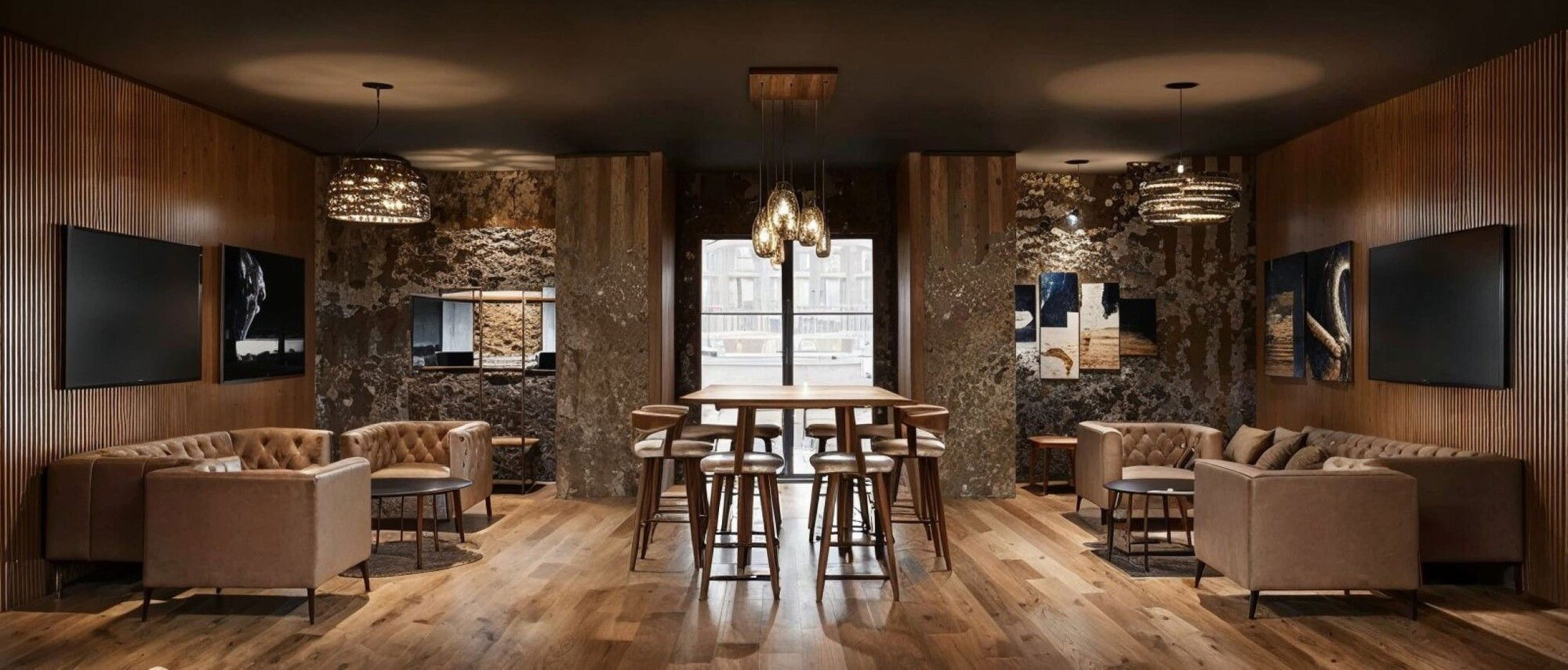



multiple
professional designers & their perfect design!
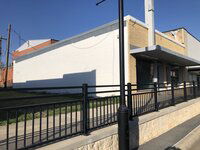
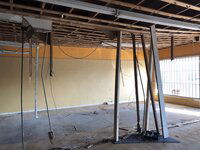
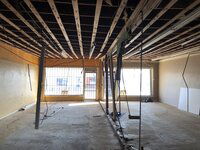
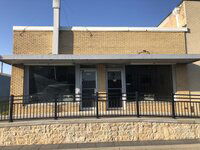
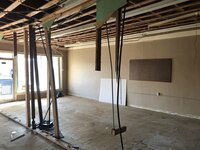
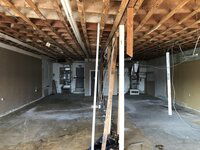
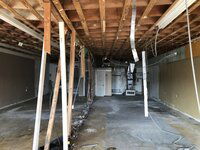
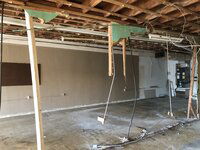
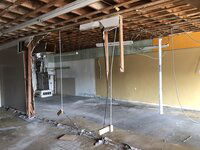
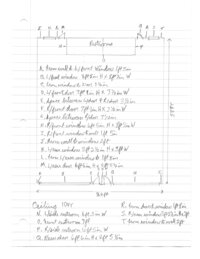
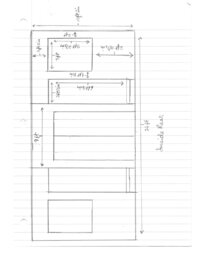
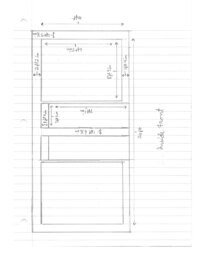
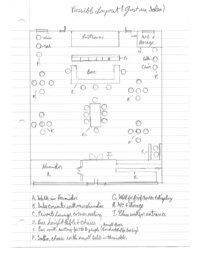













Get a design you'll love - Guaranteed!
- Outdoor Area
- Cigar Lounge
- Project Shopping Lists & Paint Colors
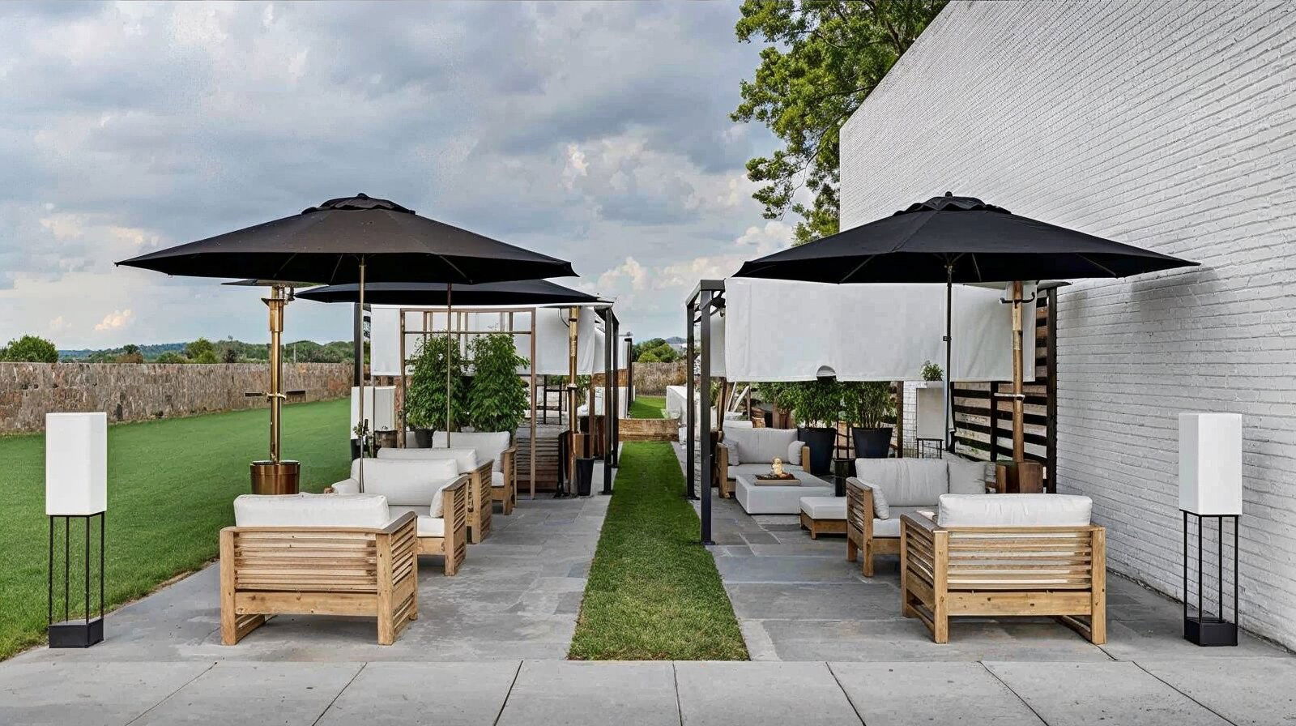
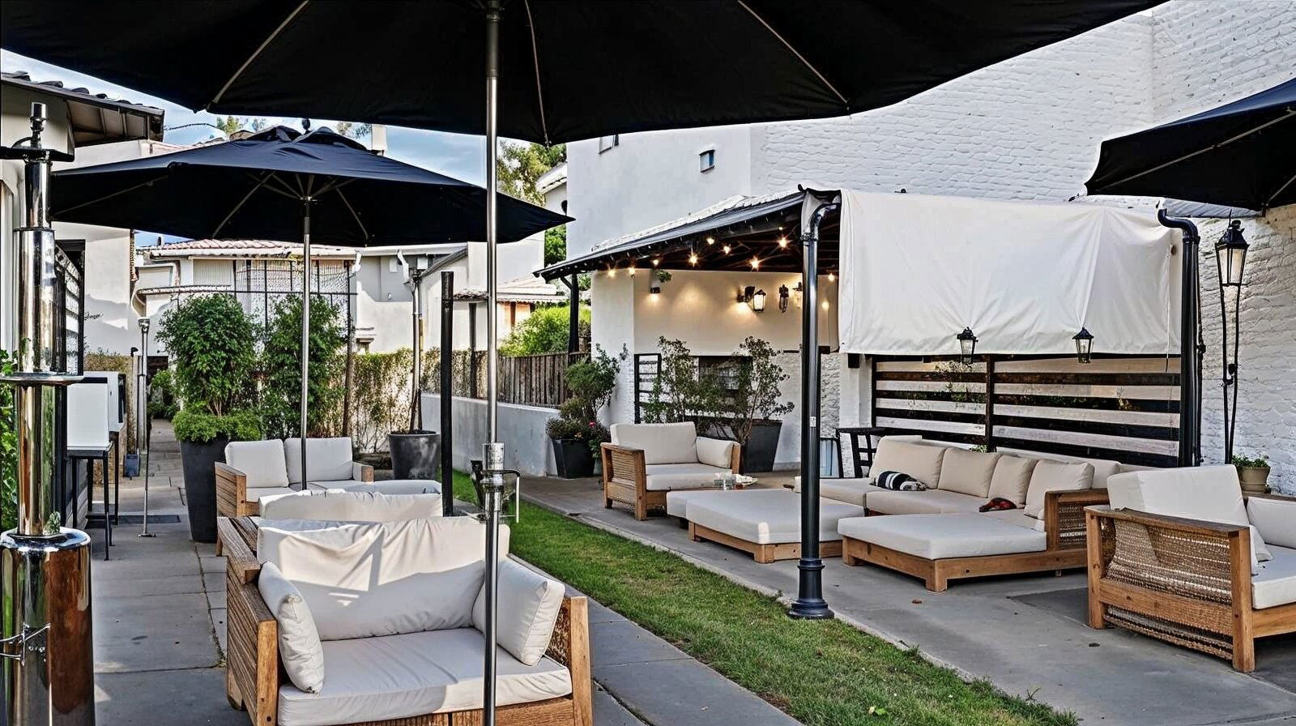
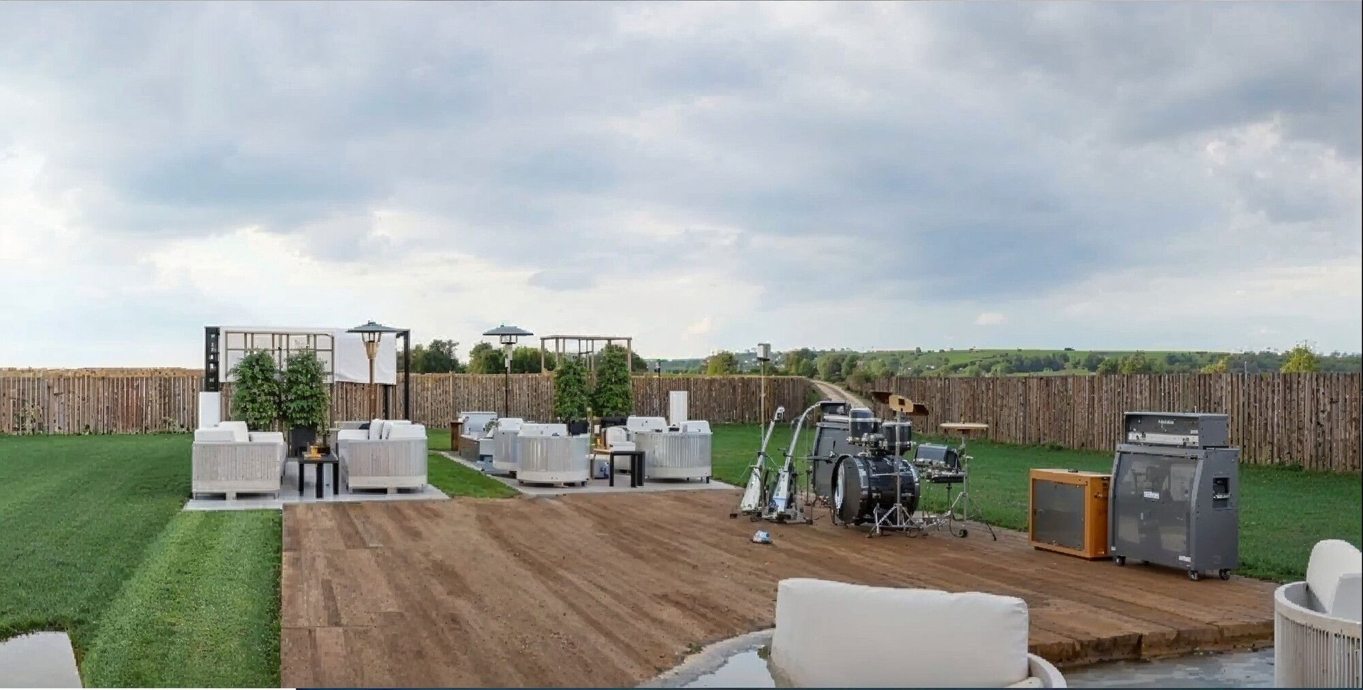
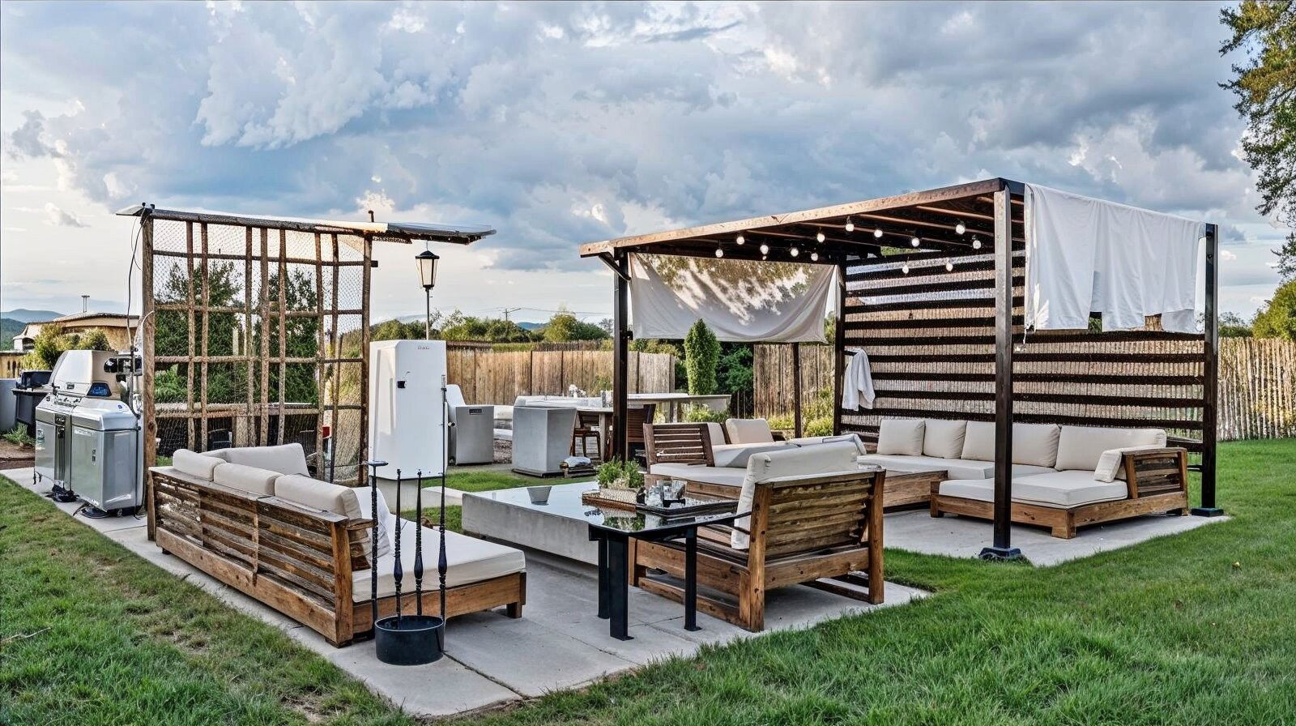




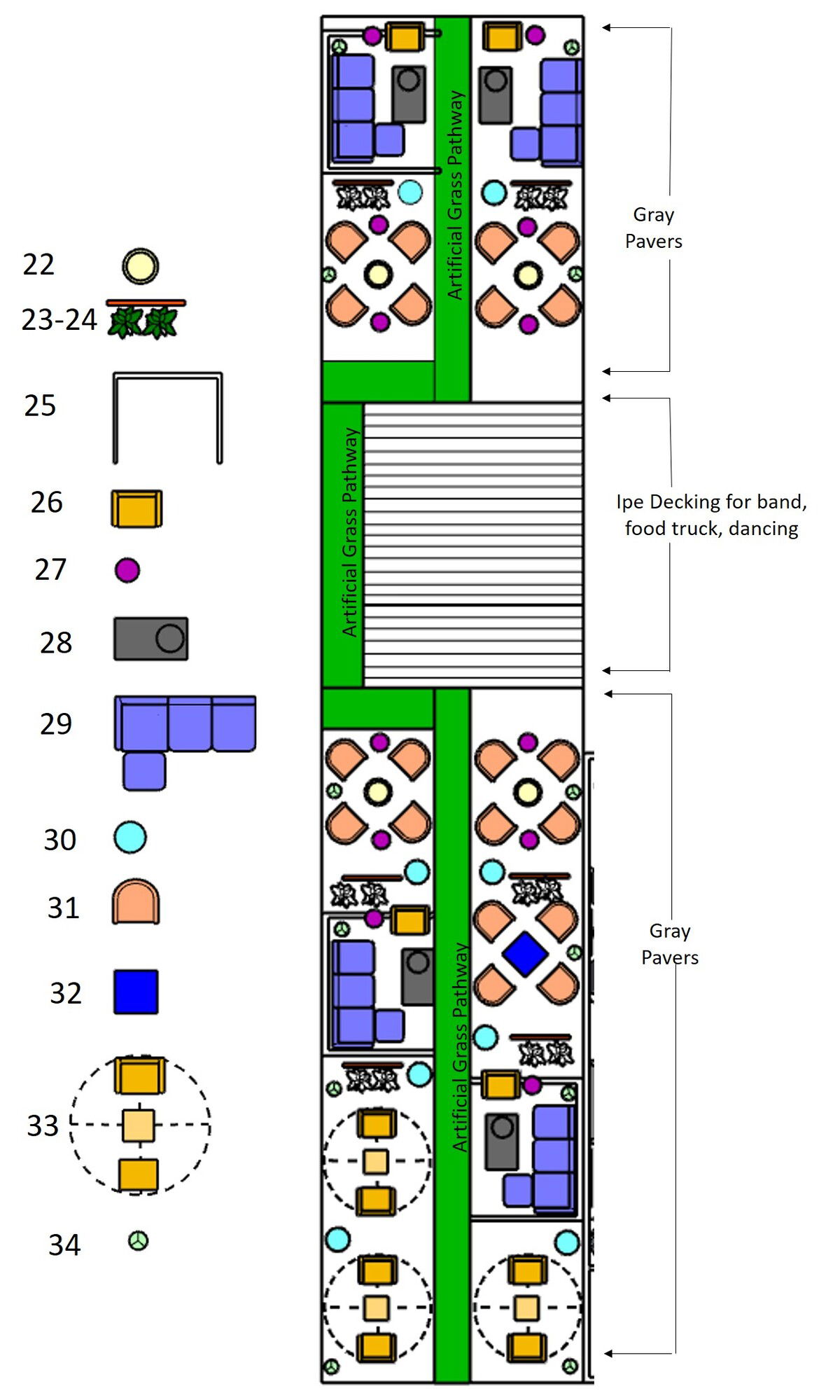
- 1 Round Fire Pit Table, Gray
- 2 84'' H x 60'' W Vinyl Lattice Panel Trellis
- 3 V-Resin Series Plastic Pot Planter
- 4 Soft Backyard 12 Ft. W x 10 Ft. D Steel Pergola with Canopy
- 5 Santa Fe Slatted Lounge Chair, Driftwood/Gray
- 6 Malibu Metal Stacking Side Stool, Set of 2, Black
- 7 Rectangle Pedestal Fire Pit Table, Gray
- 8 Santa Fe Modular Sectional, 4 Piece Modular Sectional Armless Single, Armless Single, Corner, Ottoman, Driftwood/Gray
- 9 Standing Patio Heater, Bronze
- 10 Porto Lounge Chair, Driftwood
- 11 Malibu 33" Metal Platform Side Table, Black
- 12 Portside Umbrella Holder Side Table, Driftwood
- 13 Outdoor Market Umbrella, 9 Ft, Round, Black, Sunbrella Canvas, Black
- 14 Maddie 49" Battery Powered Integrated LED Outdoor Floor Lamp
- 15 Simple String Lights, Dark Bronze
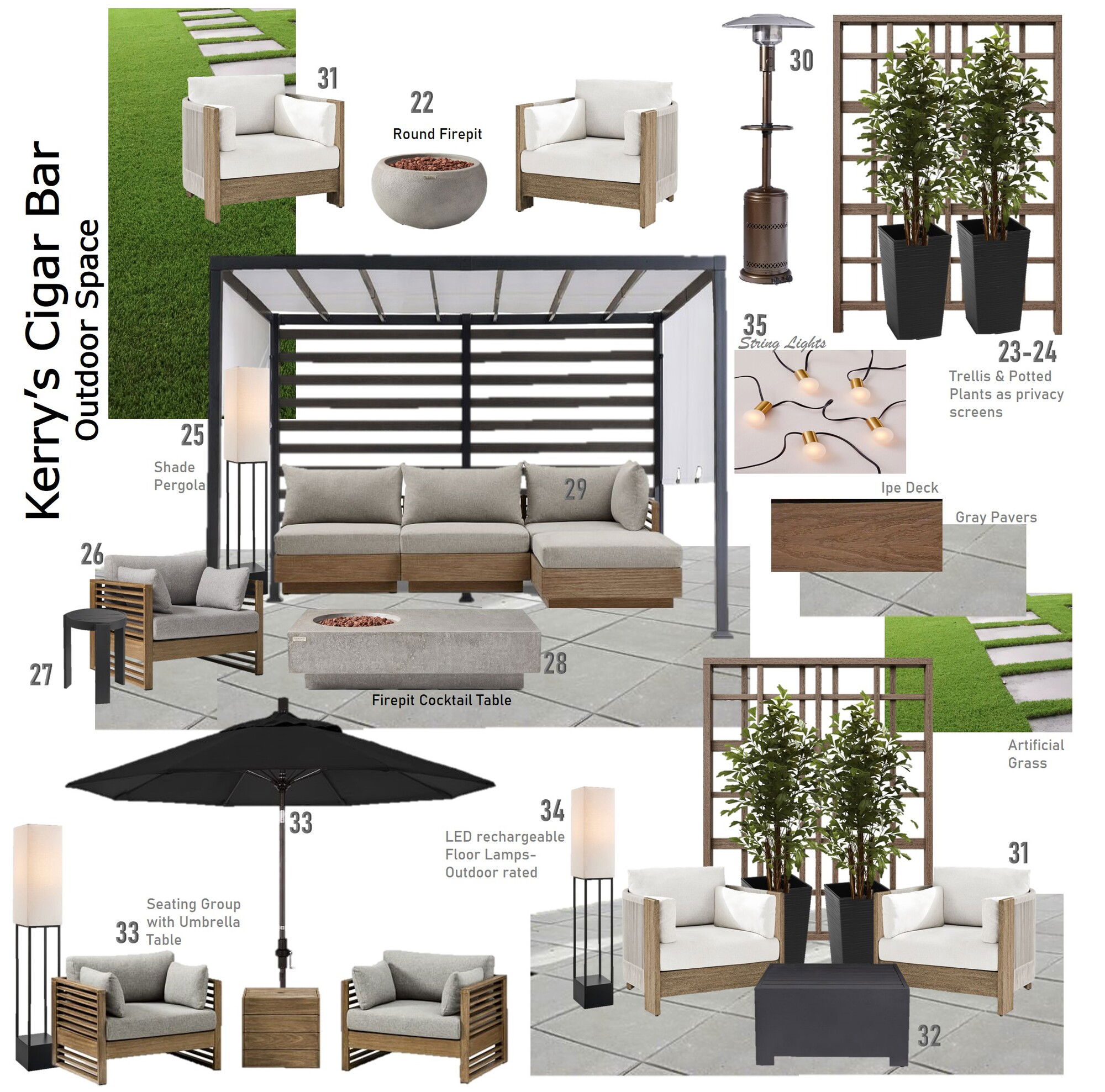
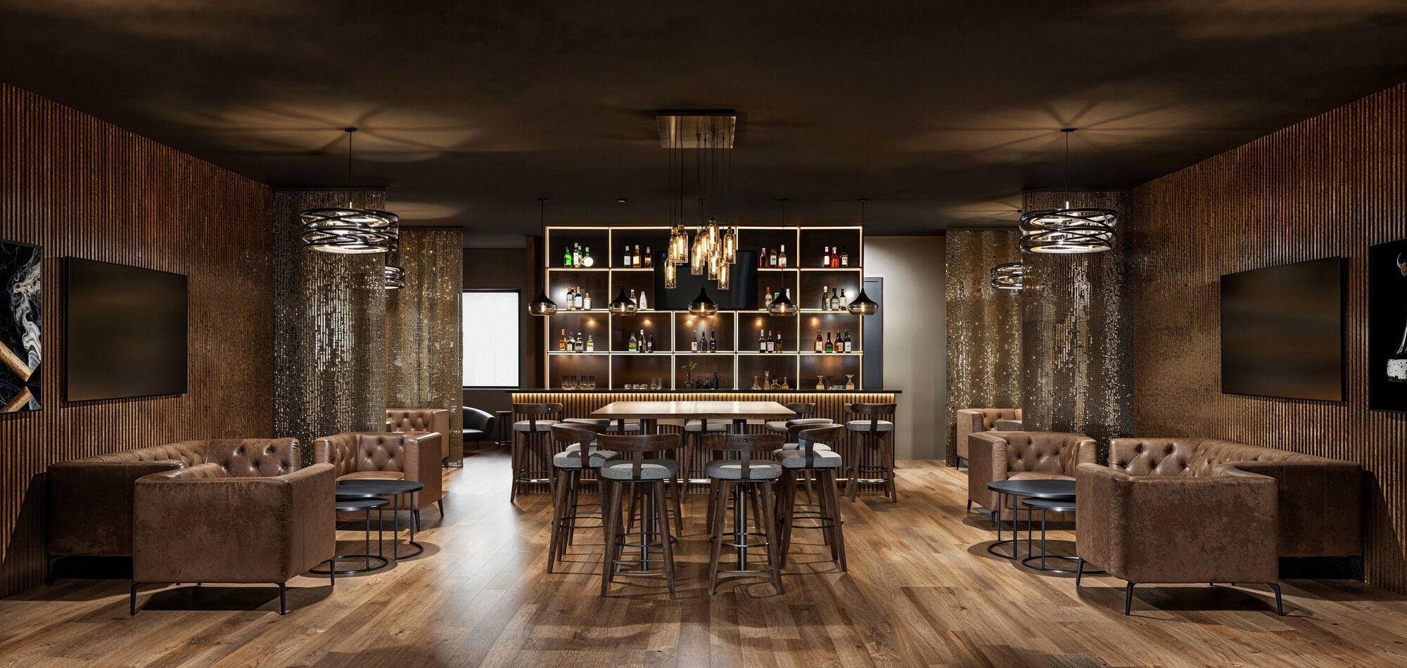
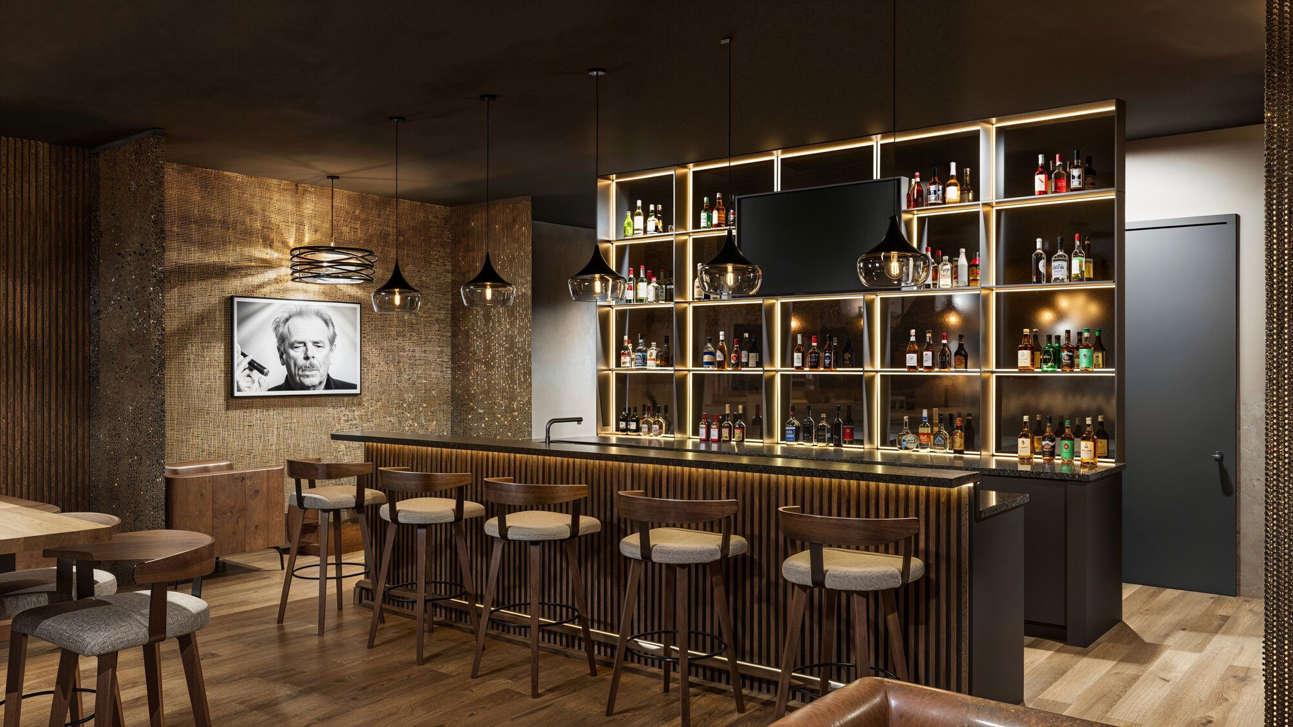
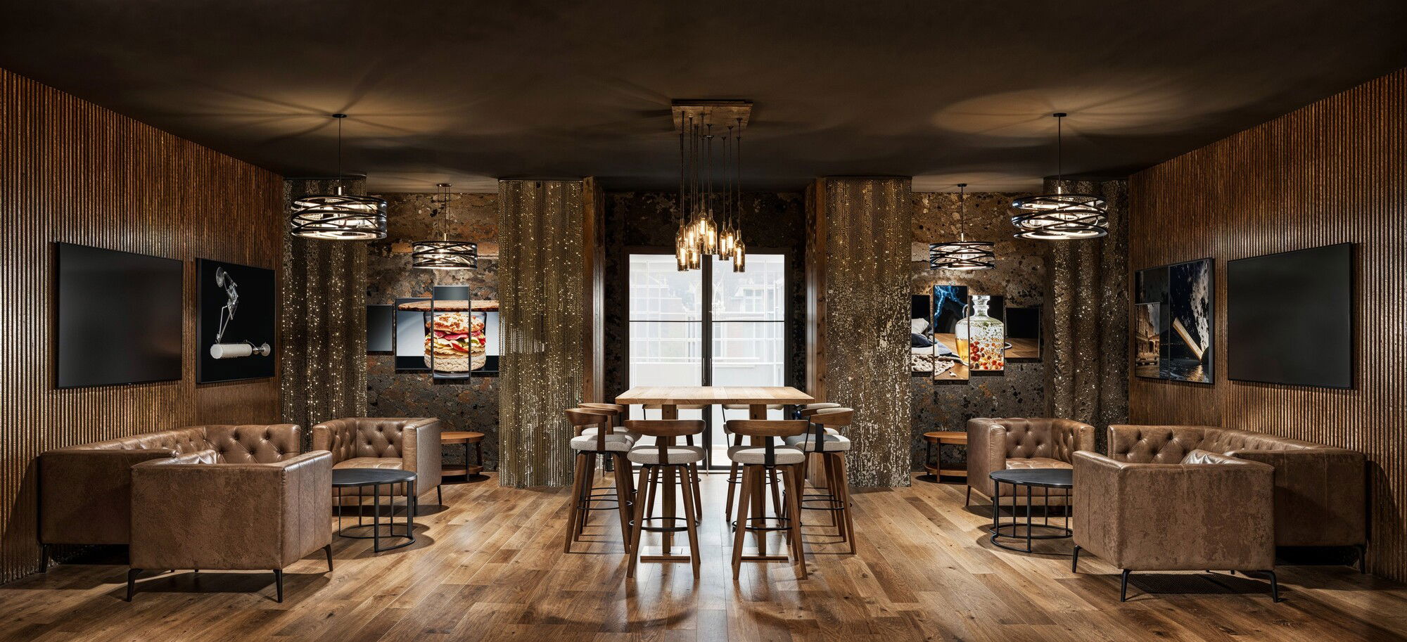
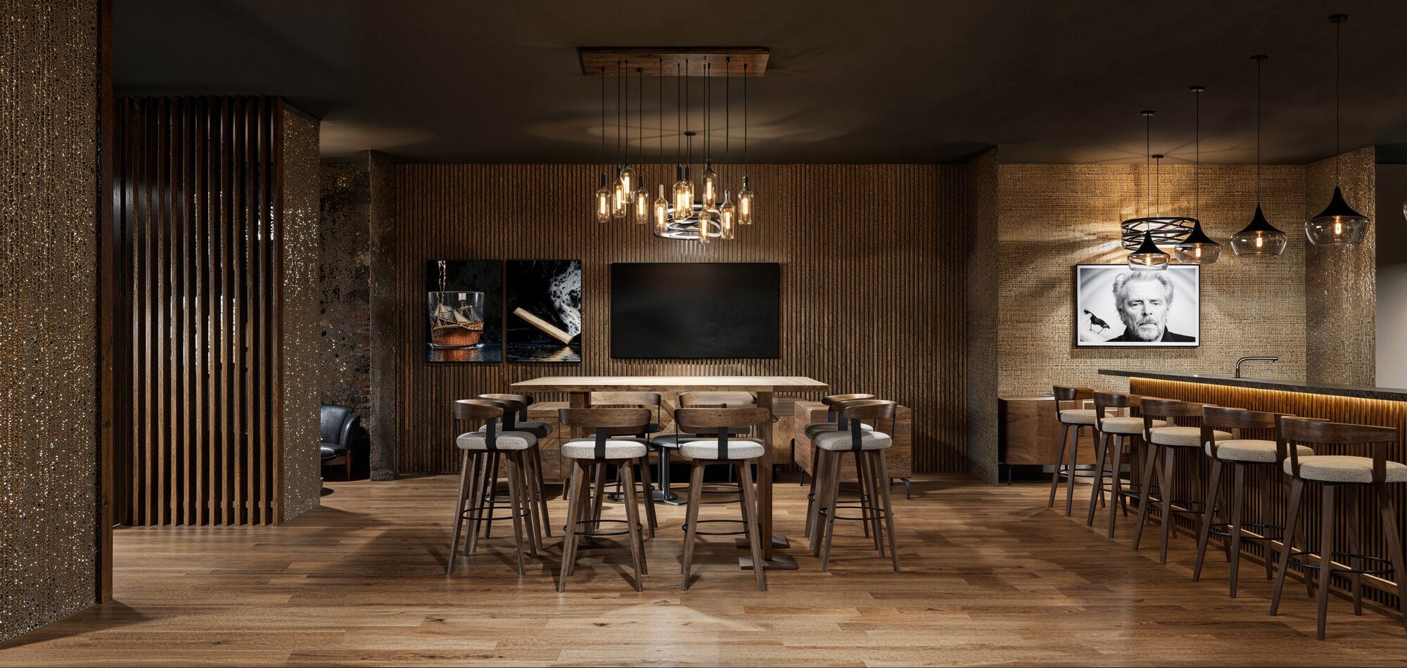




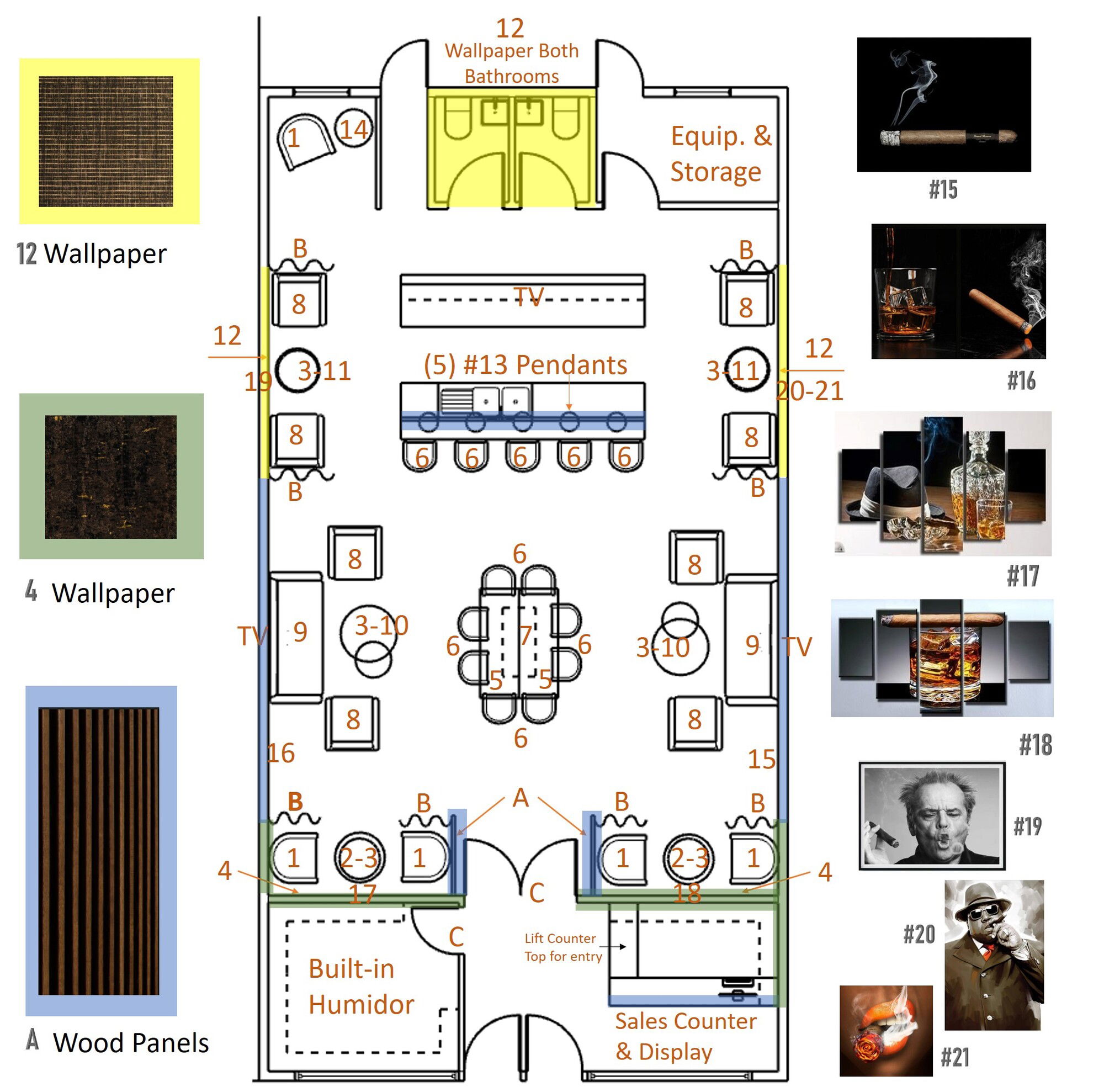
- 1 Moni Chair-Black Marbled Leather
- 2 Brentwood Coffee Table, 32"L
- 3 Vortic Flow Pendant
- 4 Valeriana Wallpaper
- 5 Farid Large Bar and Counter Table
- 6 Amisco Cohen Swivel Counter And Bar Stool
- 7 11 - Light Kitchen Island Linear Pendant with Wood Accents
- 8 Nicolas Leather Stationary Chair
- 9 Nicolas Stationary Leather Sofa
- 10 Duke Round Metal Nesting Coffee Tables, Bronze - Set of 2
- 11 Bermuda Hammered Brass Coffee Table
- 12 Fersh Wallpaper
- 13 Eliza PendantBy Adesso Corp. 0 Stars (0) Q&A (0)
- 14 Brentwood End Table
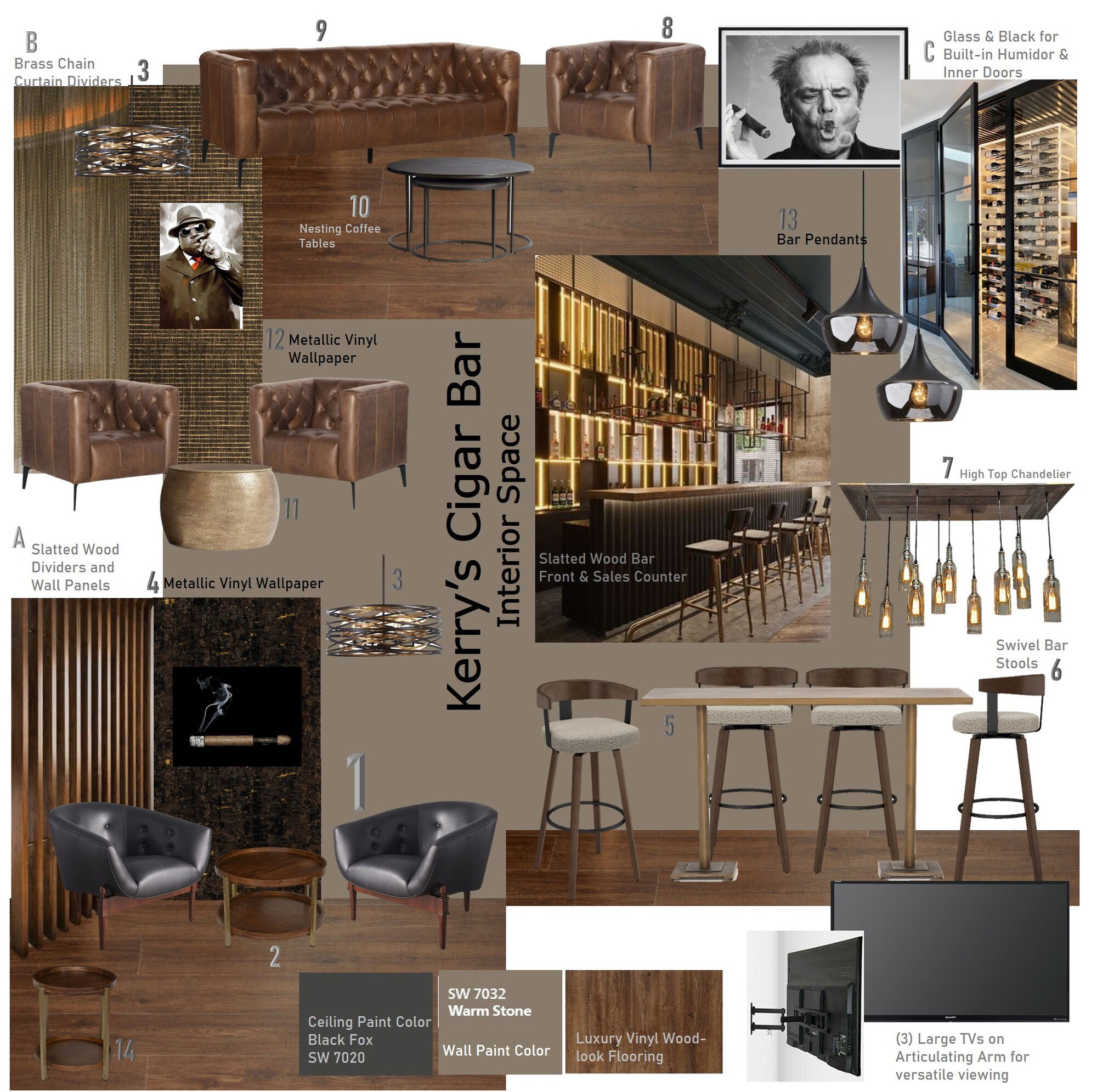


Pay for Itself
Outdoor Area ColorsOutdoor Area
For your main color, we chose to use white/off-white as it offers a fresh, clean, feel to the space. White and off-white colors are often a favorite for walls because they are light, neutral, and match most color schemes. They are known to make rooms feel more airy and spacious.
Use an eggshell finish paint which has a very light touch of shine (similar texture to an eggshell as implied by its name). This finish is very often used for walls and is more durable and easier to clean than matte finish
Outdoor Area Colors
Area
Name
Company / Code
Link
Patio
High Reflective White
Sherwin Williams Sw 7757
https://www.sherwin-williams.com/visualizer#/active/color-wall/color/7757
Outdoor Area Shopping List
| Decorilla Discount | Item | Description | Decorilla Discount | ||
|---|---|---|---|---|---|
35% Off | 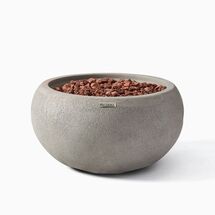 | Quantity: 4 | KEY DETAILS Glass fiber reinforced concrete frame. Steel and brass burning area. Covered in a Gray or Black sealant. Propane powered (propane not included). Tank holds up to 20 lbs. of fuel. Lava rocks filling (included). Easy push-button spark ignition. Heat output: up to 40,000 BTUs. Outdoor use only. Made in China. | Order & Save | 35% Off |
28% Off | 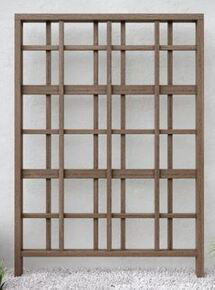 | Quantity: 6 | Add instant style to your outdoor space with the trellis. With a fresh take on traditional trellis design, the trellis can be used to support your favorite climbing plants, left unadorned as a decorative garden feature, or used as a beautiful standalone privacy screen. Crafted with premium weather-resistant vinyl, the trellis is maintenance-free and built to last. | Order & Save | 28% Off |
15% Off | 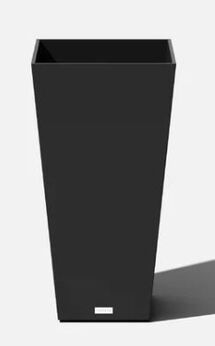 | Quantity: 12 | The Veradek V-Resin Indoor/Outdoor Taper Planter, with its perfect balance of design, durability, and convenience, featuring a unique, simple, sleek, and modern look in all settings. Featuring an elegant flat finish and a modern, sleek square bowl design, the V-Resin Taper Planter is ideal as a patio accent or flanked along an entrance wall. | Order & Save | 15% Off |
15% Off | 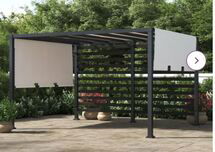 | Quantity: 3 | Made of a rust-resistant steel frame this pergola has one slated wall for privacy providing a modern and minimalist appearance. The adjustable white shade provides for a welcome retreat on the hottest sunny days. With straightforward, easy-to-follow instructions | Order & Save | 15% Off |
15% Off |  | Quantity: 10 | We made lounging easy with this ready-to-buy outdoor set. Our Santa Fe Slatted Lounge Chairs pair with our Portside Umbrella Side Table to complete your next pool day or barbeque. Both are made from sustainably sourced tropical hardwood covered in a driftwood finish. KEY DETAILS For set pictured, select 2 Lounge Chairs and 1 Umbrella Side Table. Components are priced individually. Moisture-resistant solid mahogany and solid eucalyptus wood. Covered in a Driftwood finish. Made with kiln-dried, FSC(R)-certified wood from responsibly managed forests. Yarn-dyed weather-resistant cushions and 2 throw pillows in Gray (included). Side table has umbrella hole at center. Outdoor covers available (sold separately). Made in Indonesia. | Order & Save | 15% Off |
35% Off | 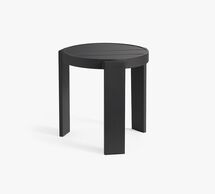 | Quantity: 6 | Turn on your out of office, grab an ice-cold drink and take in the summer sun with our Malibu Metal Collection. This lounge chair's oversized design is crafted of rust-proof aluminum and finished with a weather-resistant powder coating that's made for easy, breezy summer living. Designed with function in mind, the arms are sized wide enough for your drink. And the stacking stool design is always a plus, whether you need a space-saving solution or just want to store during the off-season. MALIBU METAL LOUNGE CHAIR Welded of 100% rust-proof aluminum frame. Features a painted black powder coated finish. Cushion sold separately in fade and stain-resistant Sunbrella(R) fabric. Removable legs. Imported. MALIBU METAL STACKING STOOL, SET OF 2 Welded of 100% rust-proof aluminum frame. Features a painted black powder coated finish. Set of 2. Imported. | Order & Save | 35% Off |
35% Off | 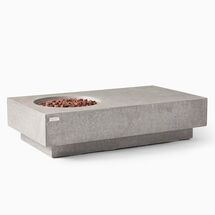 | Quantity: 4 | KEY DETAILS Glass fiber reinforced concrete frame. Steel and brass burning area. Covered in a Gray sealant. Propane powered (propane not included). Tank holds up to 20 lbs. of fuel. Lava rocks filling (included). Easy push-button spark ignition. Heat output: up to 45,000 BTUs. Outdoor use only. Protective cover included. Made in China. | Order & Save | 35% Off |
15% Off |  | Quantity: 4 | KEY DETAILS Moisture-resistant solid mahogany and eucalyptus wood. Covered in a Driftwood finish. All wood is kiln-dried for added durability. Made with FSC(R)-certified wood from responsibly managed forests. Yarn-dyed weather-resistant cushions in Gray (included). Modular pieces can be used standalone or added on to later. Made in Indonesia. | Order & Save | 15% Off |
15% Off | 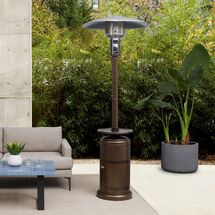 | Quantity: 8 | KEY DETAILS Steel body and base. Aluminum shade. Push and turn ignition. Heats up to 200 sq. feet. Wheels on the bottom for easy mobility. Propane powered (propane not included). 20 lbs. tank of gas lasts 10-12 hours on high. Made in China. | Order & Save | 15% Off |
35% Off |  | Quantity: 20 | The Porto Sofa and Lounge Chair stand out with their corded, wraparound sides and beautifully finished mahogany wood bases. We added our matching coffee table for a setup that elevates your outdoor space. KEY DETAILS For set pictured, select 1 Sofa, 1 Lounge Chair and 1 Coffee Table. Components are priced individually. Kiln-dried mahogany wood in a Driftwood or Reef finish. Woven nylon cording in Warm Cement (Driftwood) or Bone (Reef). Loose, weather-resistant olefin cushions with zip-off covers in Gray (included). Made in Indonesia. | Order & Save | 35% Off |
35% Off | 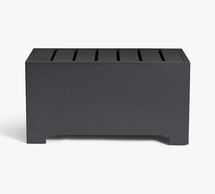 | Turn on your out of office, grab an ice-cold drink and take in the summer sun with our Malibu Metal Collection. Scaled not too big and not too small (but just right), it's designed with rust-proof aluminum and finished with a weather-resistant powder coating. A small-space favorite, these armless components feature cloud-like bench cushions that beckon you to catch some rays (and maybe even some Z's)-and they let you build your own seating area to perfectly align with your family size and floor plan. Choose components to Build-Your-Own sectional with: Platform Armless Loveseat, Platform Lounge Chair, Platform Coffee Table, Platform Side Table and Platform Ottoman. Frame is crafted from aluminum. Thick cushions (sold separately) are wrapped in water-repellent polyester canvas or colorful Sunbrella(R). Frame is finished in black. Adjustable levelers provide stability on uneven surfaces. Imported. | Order & Save | 35% Off | |
28% Off |  | Quantity: 3 | A cozy finishing touch to your patio or porch, we made it easy to sway in complete comfort with this set. Our Portside Rocking Chairs and Umbrella Side Table are made from sustainably sourced tropical hardwood that's wire brushed for a rustic finish. KEY DETAILS For set pictured, select 1 pair of Rocking Chairs and 1 Umbrella Side Table. Components are priced individually. Moisture-resistant solid mahogany and solid eucalyptus wood with wire-brushed surface. Made with kiln-dried, FSC(R)-certified wood from responsibly managed forests. Chairs come with yarn-dyed weather-resistant cushions in Gray. Side table has umbrella hole located at center (umbrella sold separately). Frames made in Indonesia; cushions made in China. | Order & Save | 28% Off |
28% Off |  | Quantity: 3 | Keep cool in the heat of summer with our Round Outdoor Market Umbrella. Assembled in the USA, the weather- and UV-resistant fabric and aluminum pole provide the perfect balance of style and shelter. KEY DETAILS 108"diam. x 102.5"h. Aluminum pole. 100% acrylic Sunbrella(R) fabric shade. Weather- and UV-resistant. Opens via crank mechanism with adjustable tilt function. Provides 63 square feet of shade (perfect for a 6 person dining set). Recommended for use with West Elm's Round Umbrella Base (sold separately). Outdoor Umbrella Cover available (sold separately). Assembled in the USA. | Order & Save | 28% Off |
15% Off | 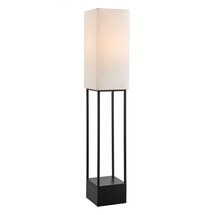 | Quantity: 12 | Take your indoor style to your outdoor living spaces with this modern cordless LED outdoor floor lamp. Weatherproof material and UV-resistant shade protect this lamp from rain, wind, and sunlight.
LED lamp.
Battery Powered
Powder Coated Finish
Wet Location Rated. | Order & Save | 15% Off |
15% Off |  | Quantity: 12 | KEY DETAILS Stainless steel, wire. 10 lights per garland. Plug-in. Black PVC cord. For indoor or outdoor use. You can recycle old bulbs (LED, CFL & incandescent) at any of our stores. Find your nearest West Elm here. Imported. | Order & Save | 15% Off |


Pay for Itself
Cigar Lounge ColorsCigar Lounge
The main wall color is rich, warm brown tone with the contrasting darker near-black ceiling.
Use an eggshell finish paint which has a very light touch of shine (similar texture to an eggshell as implied by its name). This finish is very often used for walls and is more durable and easier to clean than matte. Use a flat paint finish on the ceiling.
Cigar Lounge Colors
Area
Name
Company / Code
Link
Walls
Warm Stone
Sherwin Williams Sw 7032
Ceilings
Black Fox
Sherwin Williams Sw 7020
Cigar Lounge Shopping List
| Decorilla Discount | Item | Description | Decorilla Discount | ||
|---|---|---|---|---|---|
15% Off | 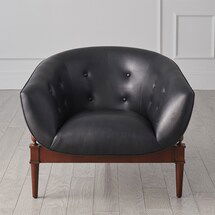 | Quantity: 5 | Reminiscent of the glamorous 1960's, the Global Views Mimi Chair marries modern design, exceptional craftsmanship, and very livable comfort. | Order & Save | 15% Off |
10% Off |  | Quantity: 2 | A mix of materials gives the Brentwood Collection its warm appeal within a contemporary silhouette. | Order & Save | 10% Off |
10% Off | 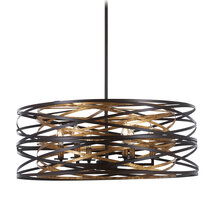 | Quantity: 6 | Vortic Flow Pendant creates a unique lighting pattern when lit. Features swirls of metal in Mosaic Gold inside larger swirls of Dark Bronze.
| Order & Save | 10% Off |
20% Off |  | Quantity: 48 | Performance vinyl wallcovering.
| Order & Save | 20% Off |
15% Off | 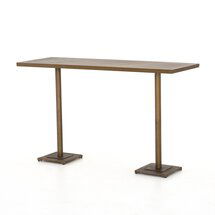 | Quantity: 2 | Simple shaping not short on detail. An aged brass finish and acid-etched top pattern set an industrial pace for this large-scale bar table. A remarkable slender form sourced from thick, hot-rolled steel. | Order & Save | 15% Off |
15% Off |  | Quantity: 13 | The combination of clean lines atop a gorgeous solid wood frame gives the Damarcus swivel stool a bold eye-catching look. Form and function blend seamlessly as the solid wood backrest extends and curves into armrests. The thick padded seat will ensure a high level of comfort. A must for your kitchen island! | Order & Save | 15% Off |
15% Off | 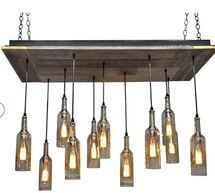 | This pendant is handmade from reclaimed wood. The pendant wiring is a black cord with satin sockets and 11 professionally cut and polished cascading recycled wine bottles. It is breath-taking in person. This would be the focal point in any room.
Bulbs included. | Order & Save | 15% Off | |
15% Off | 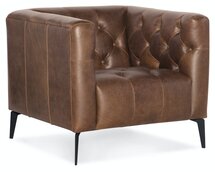 | Quantity: 8 | Developed by one of America's premier manufacturers to offer quality furniture at affordable prices. Each piece is meticulously hand-crafted using the most exquisite leathers in the world.
| Order & Save | 15% Off |
15% Off |  | Quantity: 2 | Developed by one of America's premier manufacturers to offer quality furniture at affordable prices. Each piece is meticulously hand-crafted using the most exquisite leathers in the world.
| Order & Save | 15% Off |
35% Off | 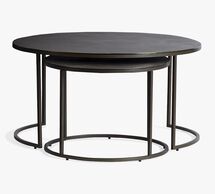 | Quantity: 2 | A study in simplicity, our Duke Collection exudes minimalist restraint. The nesting tables feature a lean metal frame that combines smooth curves and crisp lines, while a textured aluminum top adds visual interest. Position them separately on either side of a sofa or group together to create a conversation area. Crafted of an iron frame with an aluminum top. Features a hand-applied antique bronze finish. Available as nested set of 2 or individually. Adjustable levelers provide stability on uneven surfaces. Assembly required. Imported. | Order & Save | 35% Off |
35% Off |  | Quantity: 2 | Hand stamped and finished with an antique-brass patina, our Bermuda Coffee Table has a global aesthetic that can mix easily with other styles. Crafted of weather-resistant aluminum, it's ideal for outdoor seating arrangements. Crafted of aluminum with an oil-based antique brass finish. This product was made using Fair Trade USA-certified materials and manufactured in a Fair Trade USA-certified factory. The nonprofit gives farmers, workers and communities in developing nations the tools they need to leverage the free market and live fair, healthy and sustainable lives. Rubber pads on base protect floor surfaces. Imported. | Order & Save | 35% Off |
20% Off | 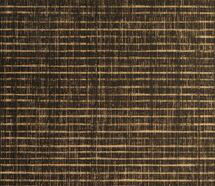 | Quantity: 47 | Performance Vinyl Wallpaper
Width: 52-54 in (132-134 CM)
Bolt Size: 30 YARDS
Minimum Order: 15 YARDS
Order Increment: 5 YARDS | Order & Save | 20% Off |
15% Off | 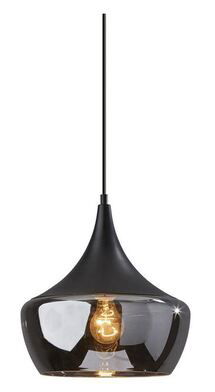 | Quantity: 5 | The Eliza Pendant features a Brushed Steel finish and a Frosted Glass shade or a Black finish and a Smoked Glass shade.
Finish: Black
Shade Color: Smoked Glass
Lamp Source: LED
Bulb:
1 x A19/Medium (E26)/15W/120V LED
(not included) | Order & Save | 15% Off |
28% Off |  | A mix of materials gives the Brentwood Collection its warm appeal within a contemporary silhouette. The mango-wood shelves and brass-finished frame are a winning combination in a seating area, whether modern or traditional. This side table features two shelves for storage and display, and its round shape makes it easy to fit almost anywhere in the room. Table is crafted from iron and mango wood. Mango wood has a distressed Umber Brown finish. Finish has been hand-applied in Brass color on base. Imported. | Order & Save | 28% Off |

Access Exclusive Trade Discounts
Enjoy savings across hundreds of top brands–covering the cost of the design.
Convenient Shipment Tracking
Monitor all your orders in one place with instant updates.
Complimentary Shopping Concierge
Get the best prices with our volume discounts and personalized service.
Limited Time: $120 Off Your First Project!
$120 Off Your First Project!
Get a design you'll love - Guaranteed!

What’s My Interior
Design Style?
Discover your unique decorating style with our fast, easy, and accurate interior style quiz!
New Year, New You Sale
$120 Off
Your New Room Design
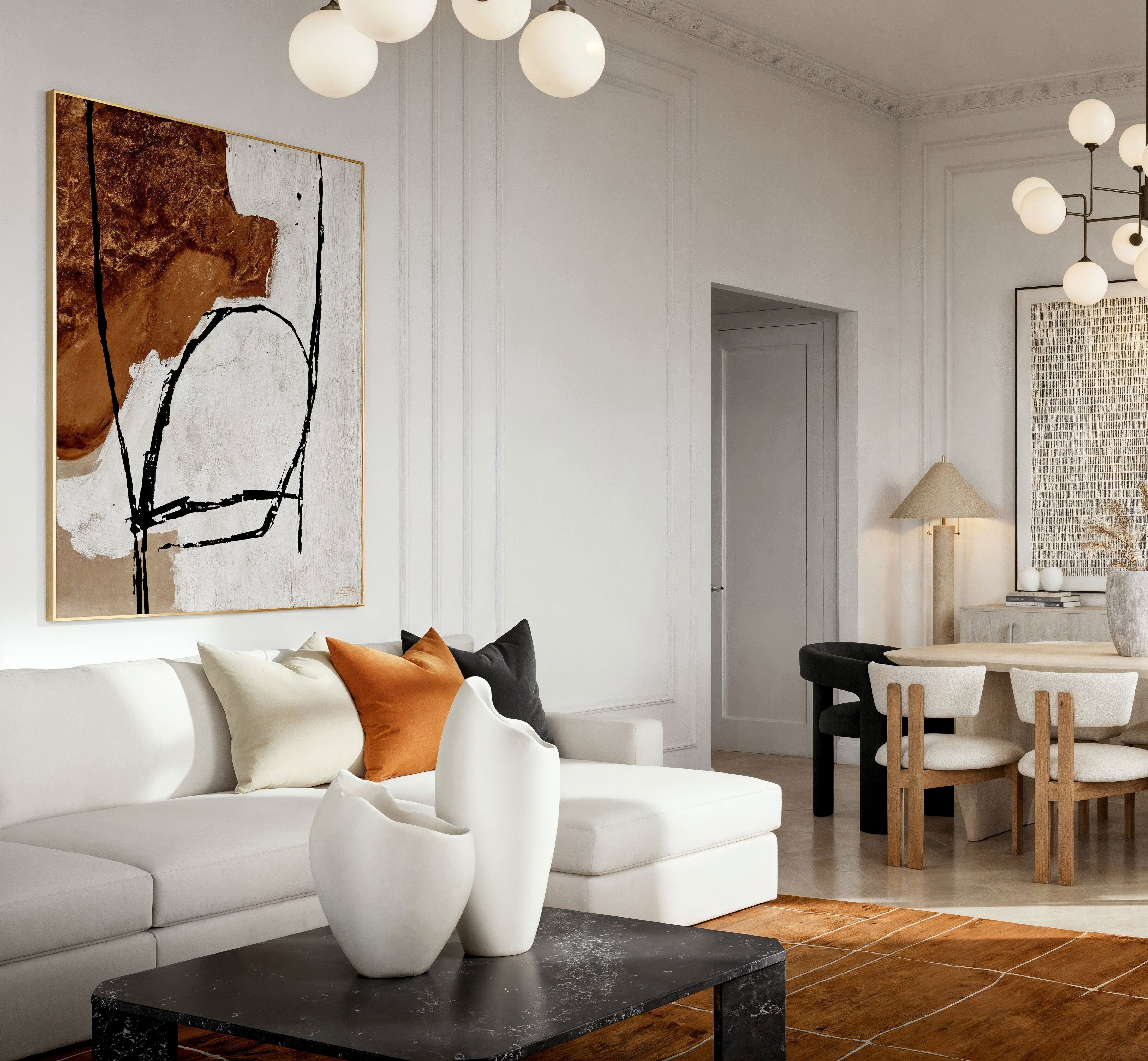

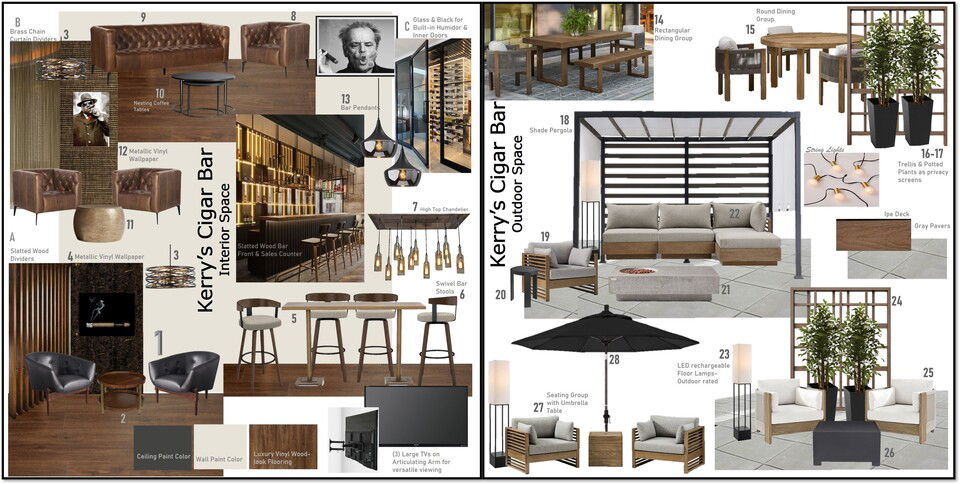

Testimonial