Modern Rustic Family Room with Screened-In Porch
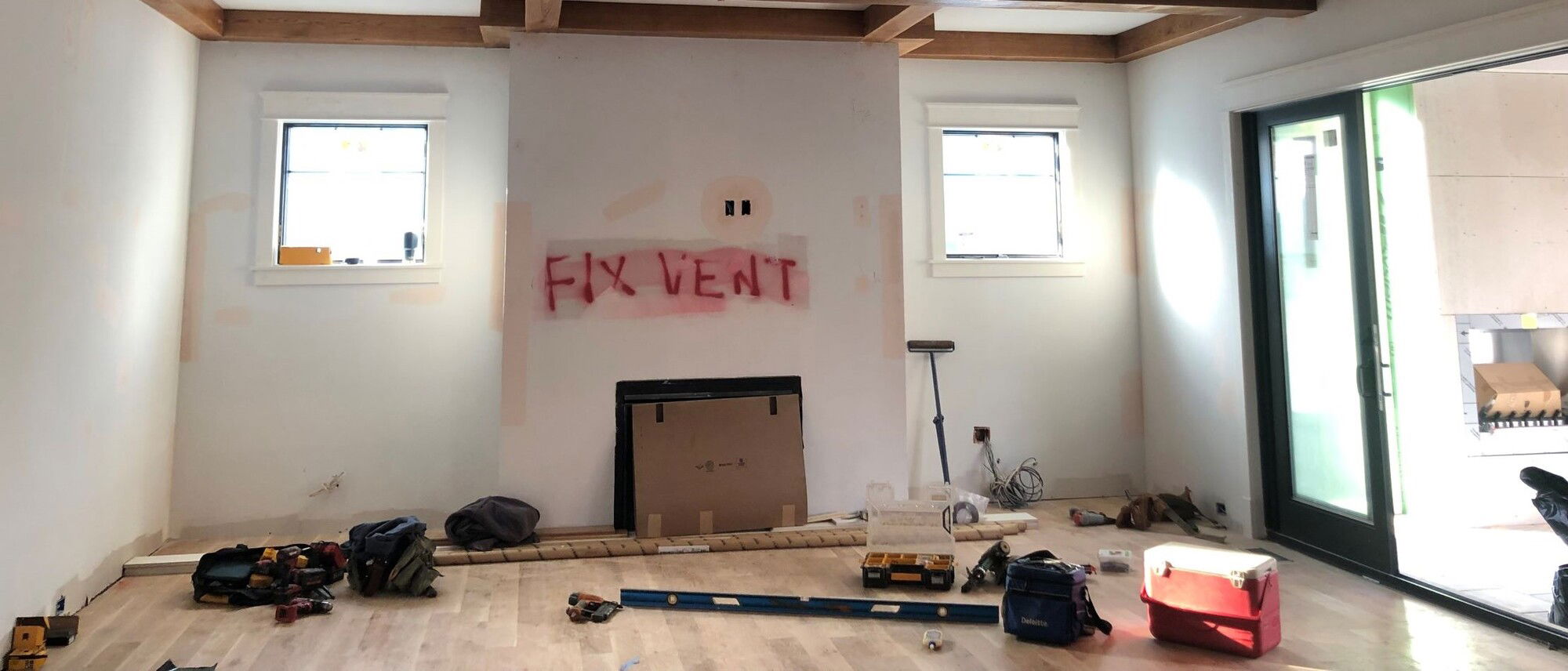
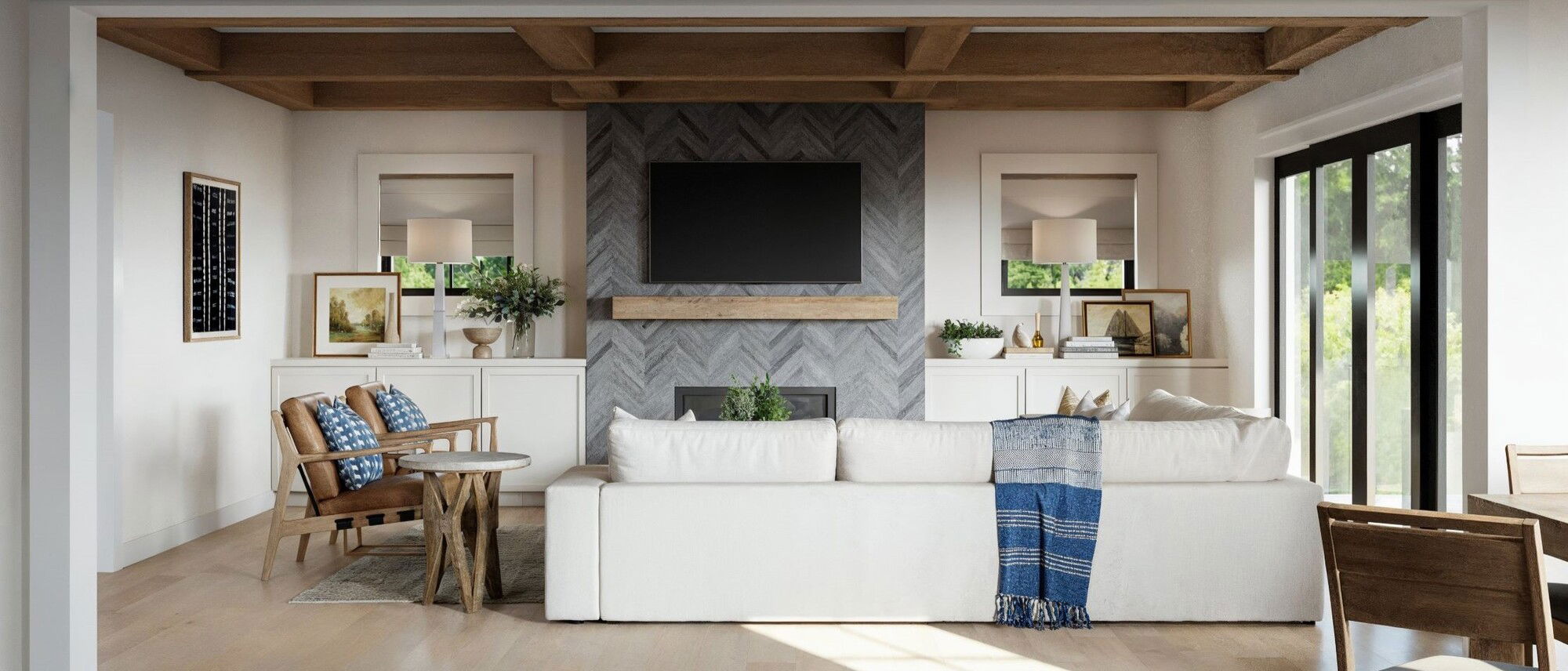



multiple
professional designers & their perfect design!
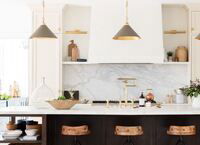


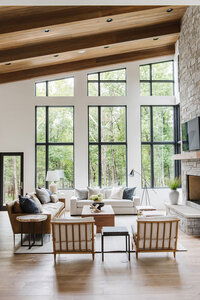
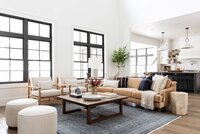
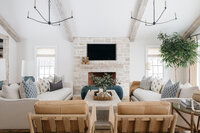
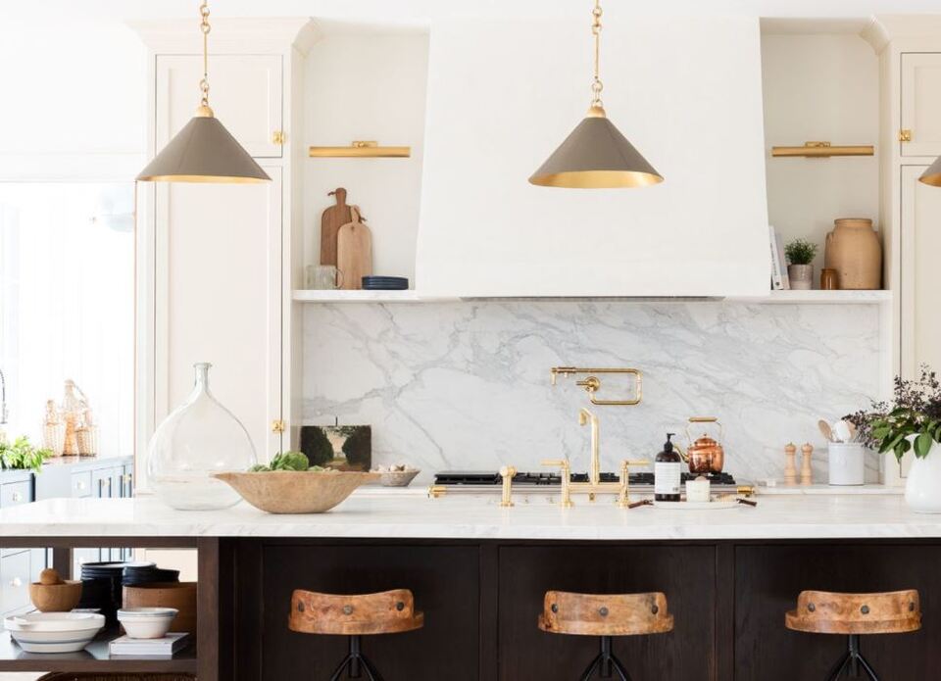
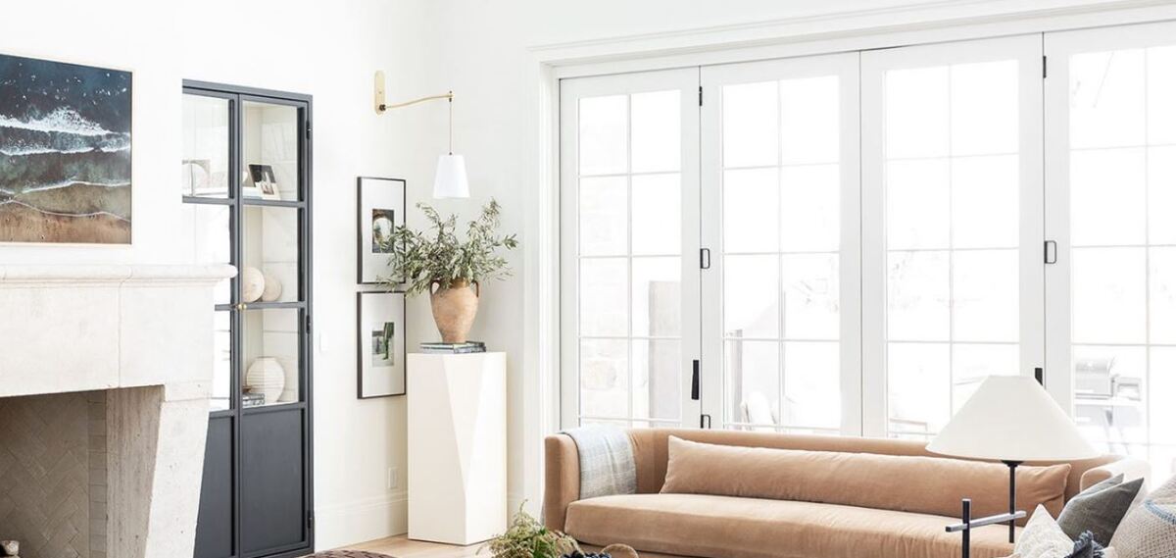
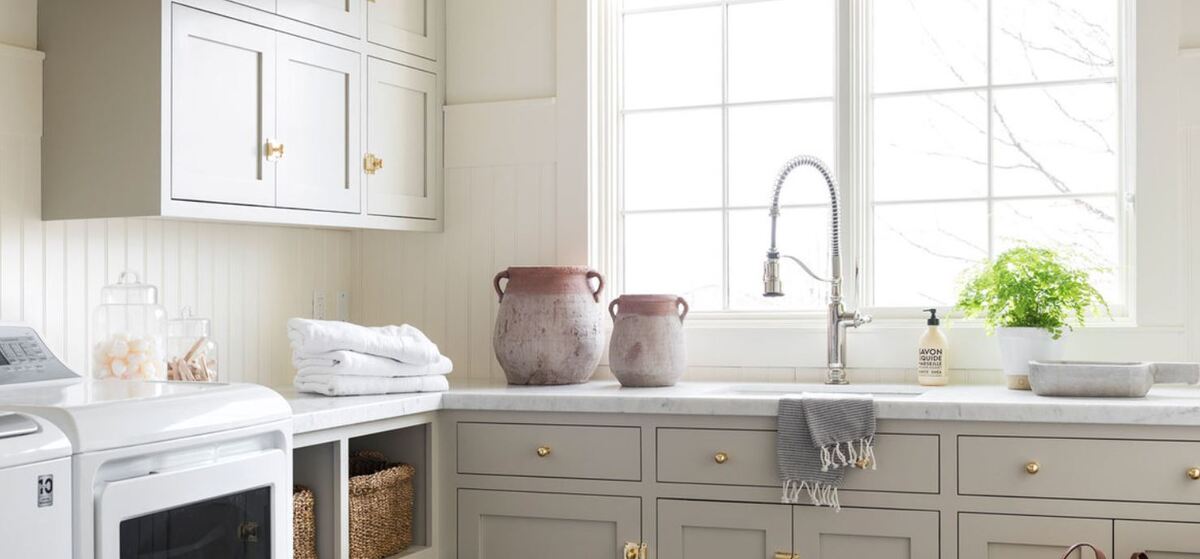
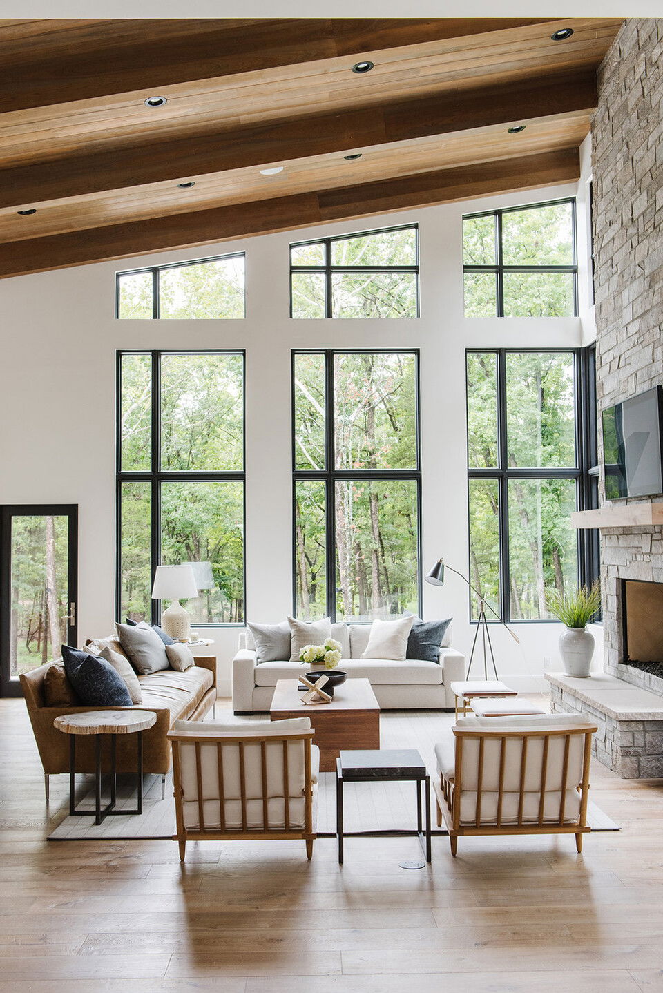
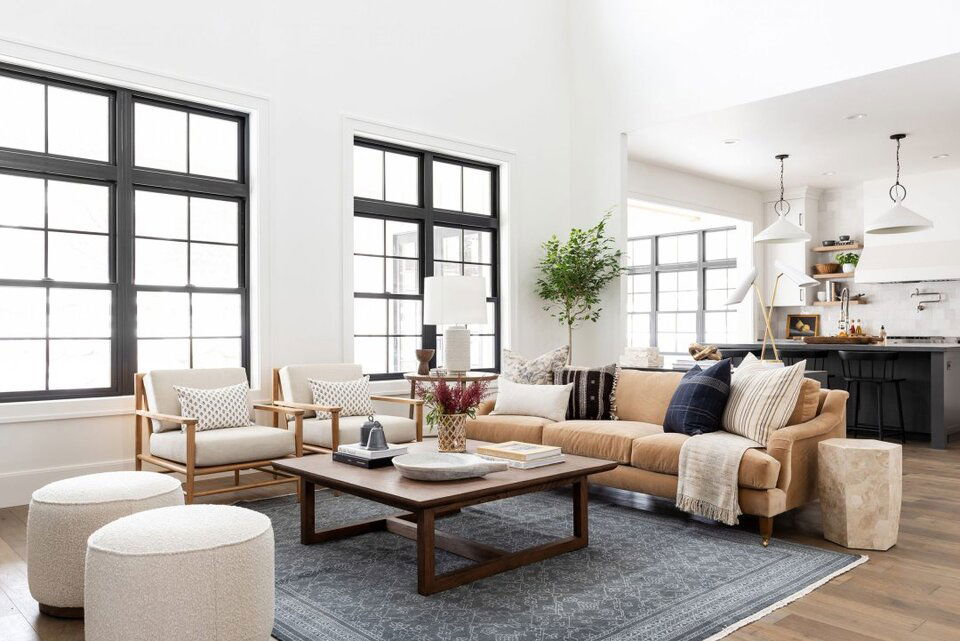
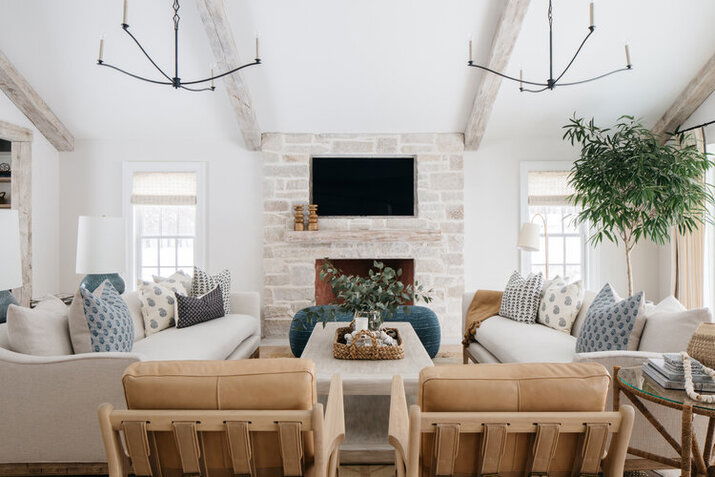
New construction- moving in by March
The living room ("great room") on the floor plan, screened in porch and kitchen/breakfast nook (all on page 4 of the floor plan)
More detail on our finishes:
Floors: unstained white oak
Kitchen: perimeter cabinets will be painted Swiss Coffee; island will be a dark wood; backsplash is https://www.cletile.com/products/zellige-terracotta-weathered-white-2x6?variant=32640218464327
The screened in porch floor is flagstone, and the fireplace is a grey stone.
The walls and trim in the main living spaces will be painted in Swiss Coffee at 75% saturation, and the kitchen cabinets are Swiss Coffee.
The floors throughout are unstained white oak.
In the "great room," (living/family room), there are coffered wood beams on the ceiling.
The great room fireplace will be tiled to the ceiling in a herringbone pattern using this tile: https://www.cletile.com/collections/fornace-brioni-terracotta/products/fornace-brioni-listello-grey-cotto.
Designers/aesthetics I like are: Studio McGee, Becki Owens, Kate Marker and Lindye Galloway.












New construction- moving in by March
The living room ("great room") on the floor plan, screened in porch and kitchen/breakfast nook (all on page 4 of the floor plan)
More detail on our finishes:
Floors: unstained white oak
Kitchen: perimeter cabinets will be painted Swiss Coffee; island will be a dark wood; backsplash is https://www.cletile.com/products/zellige-terracotta-weathered-white-2x6?variant=32640218464327
The screened in porch floor is flagstone, and the fireplace is a grey stone.
The walls and trim in the main living spaces will be painted in Swiss Coffee at 75% saturation, and the kitchen cabinets are Swiss Coffee.
The floors throughout are unstained white oak.
In the "great room," (living/family room), there are coffered wood beams on the ceiling.
The great room fireplace will be tiled to the ceiling in a herringbone pattern using this tile: https://www.cletile.com/collections/fornace-brioni-terracotta/products/fornace-brioni-listello-grey-cotto.
Designers/aesthetics I like are: Studio McGee, Becki Owens, Kate Marker and Lindye Galloway.
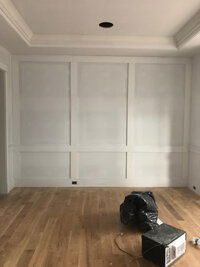
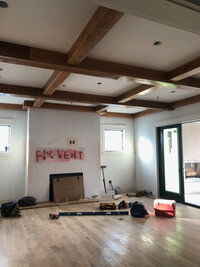
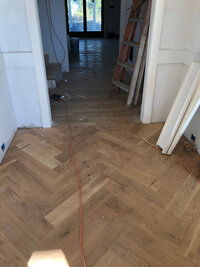
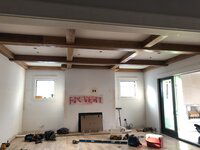
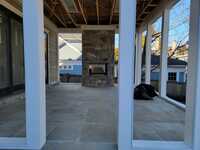
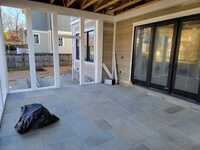
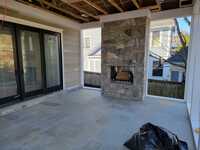
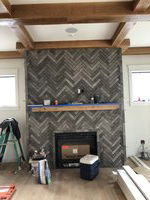








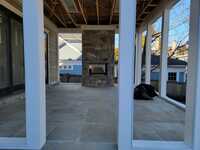

Get a design you'll love - Guaranteed!
- Great Room (includes Breakfast Area)
- Screened In Porch
- Project Shopping Lists & Paint Colors
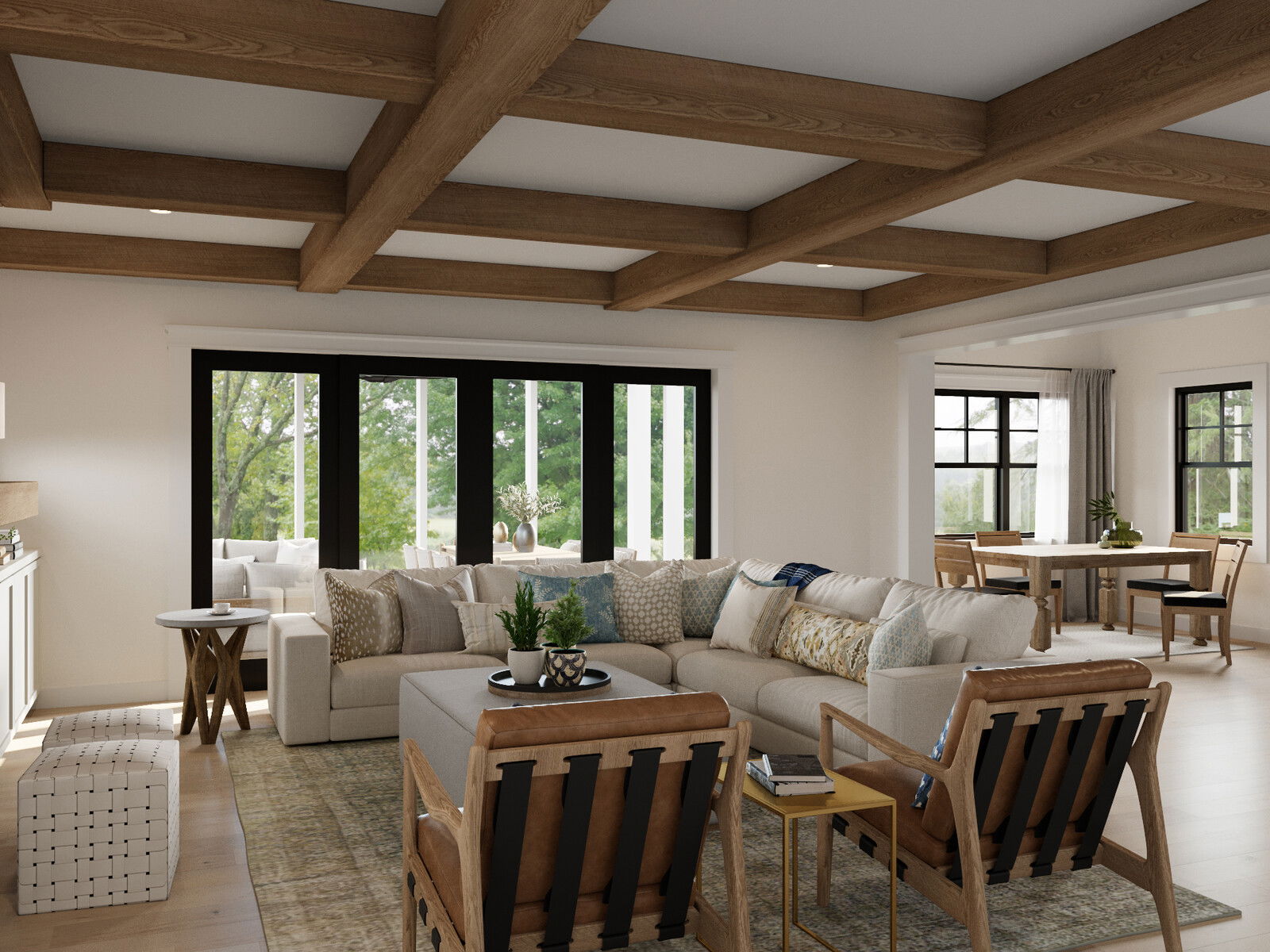
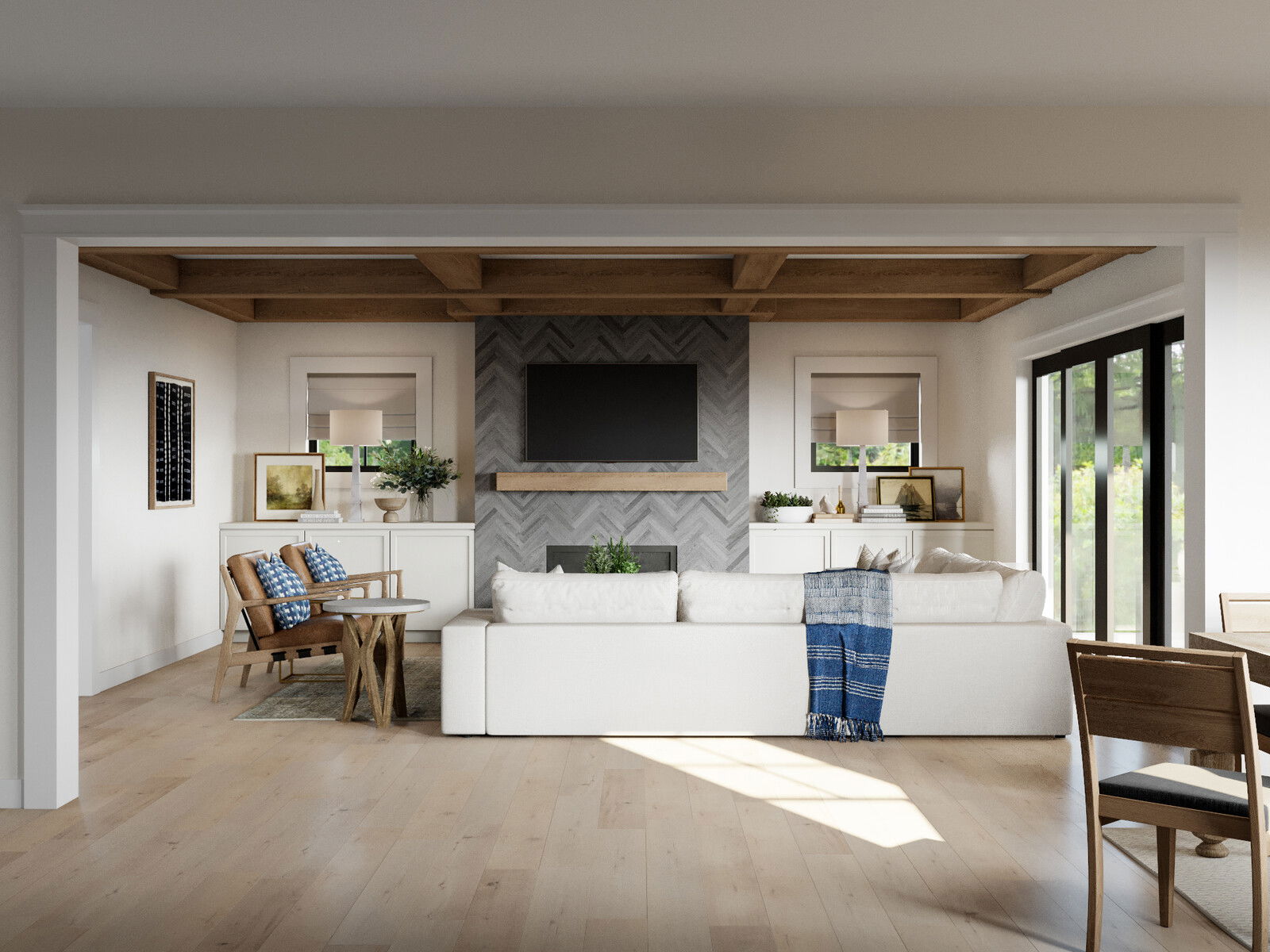
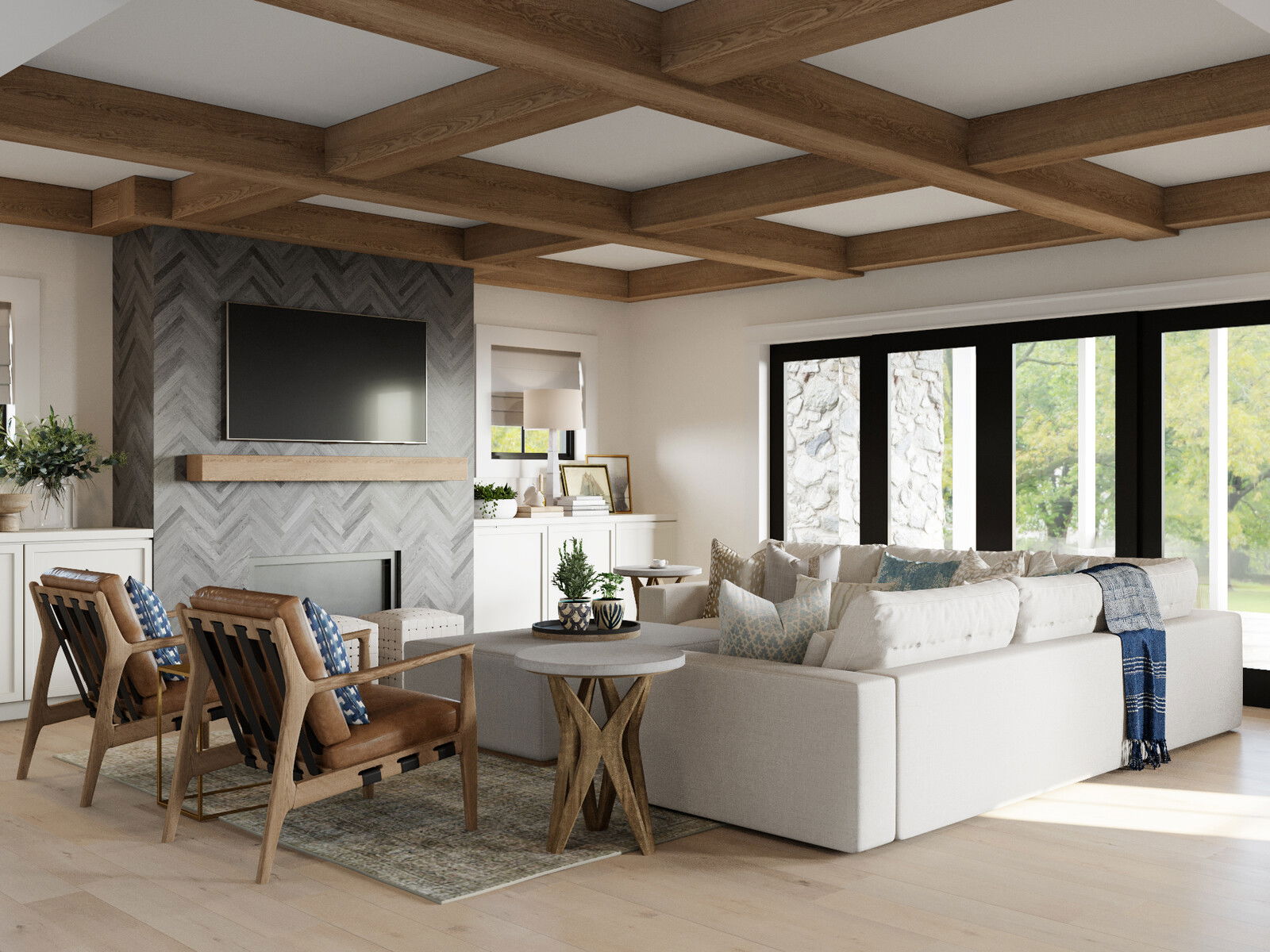



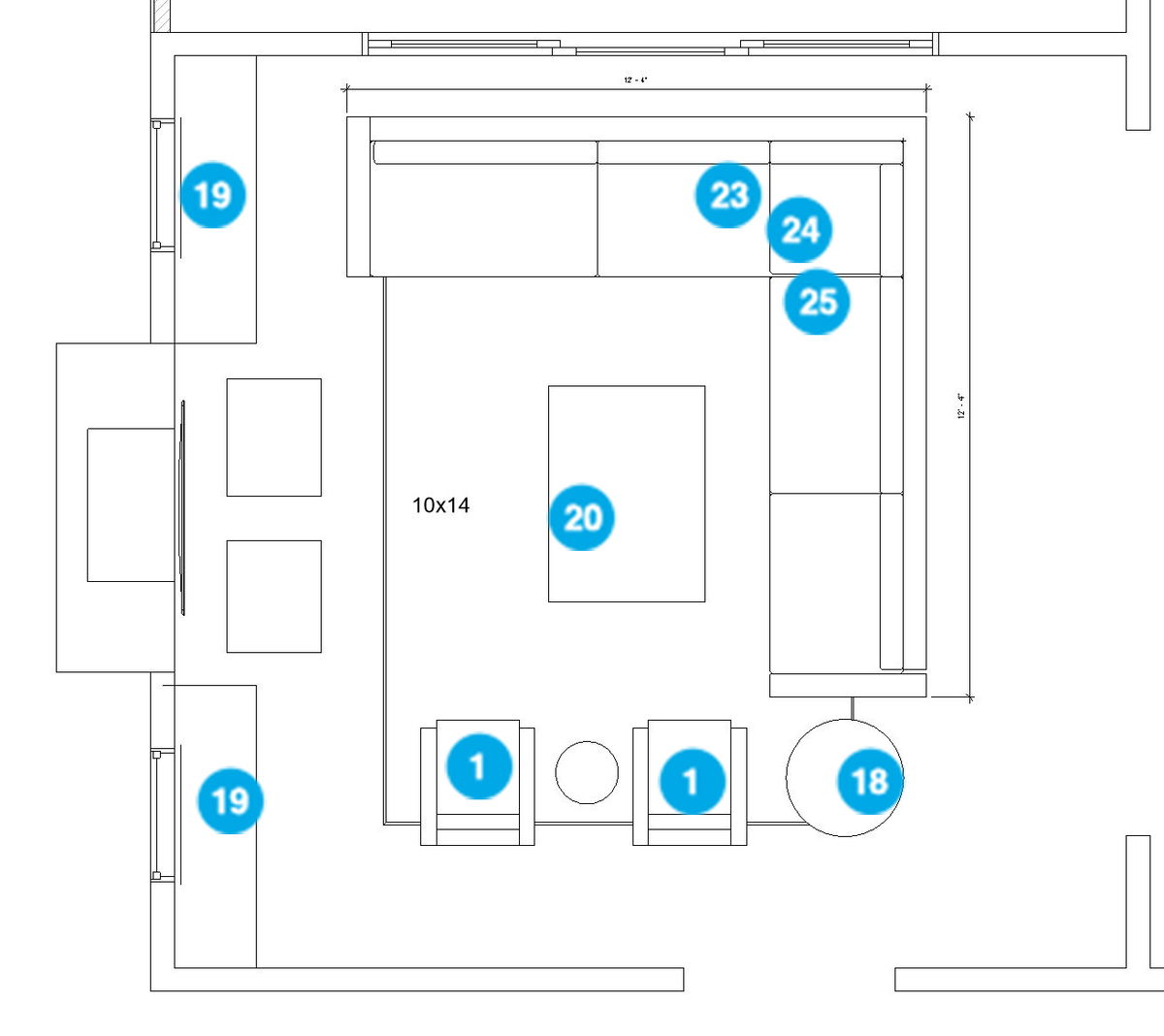
- 1 REVOLUTION - REL12 10'X14'
- 2 Lanston Chair
- 3 BOYD SIDE TABLE
- 4 Berkshire Coffee Table Ottoman
- 5 Agnes 18" Flush Mount
- 6 Scarlett Pendant
- 7 18" Cabinet Maker's Picture Light
- 8 Lunaria Chandelier
- 9 Metal Frame Arched Wall Mirror - 36"
- 10 MODERN MILKY GLOBE VANITY LIGHT - 3 LIGHT
- 11 48" Spitfire Indoor/Outdoor Ceiling Fan with LED Kit
- 12 MITZI BY HUDSON VALLEY LIGHTING 1 LIGHT WALL SCONCE IN AGED BRASS
- 13 Cristol Large Tiered Chandelier
- 14 MITZI BY HUDSON VALLEY LIGHTING 2 LIGHT FLUSH MOUNT IN AGED BRASS SKU: H146502-AGB
- 15 LOIRE PETITE CHANDELIER
- 16 Mercury Sconce
- 17 Launceton 56" Ceiling Fan
- 18 DOREY END TABLE
- 19 MARNIE SIDE TABLE
- 20 Alabastro Table Lamp
- 21 Livia Pouf
- 22 Sahara
- 23 New Amsterdam
- 24 Ina
- 25 Tan Antelope Pillow Cover
- 26 Birdie Lumbar
- 27 Hedden Performance Rug
- 28 Rosen Dining Armchair
- 29 CAP GREY CEMENT SIDE TABLE
- 30 Samantha Ivory Upholstered Distressed Wood Round Ottoman
- 31 Nina Outdoor Dining Table
- 32 Leather Pouf
- 33 WOVEN ALPACA STRIPED THROW
- 34 Christopher Farr Denim Blue Cremaillere Decorative Pillow Covers
- 35 Quadrille Soft Windsor Blue Volpi Pillow Cover Square
- 36 White Pillow Cover 20x20 | Modern Farmhouse Throw Pillow Covers
- 37 Aida in Aurora Pillow Cover // Modern Farmhouse Decor Pillow
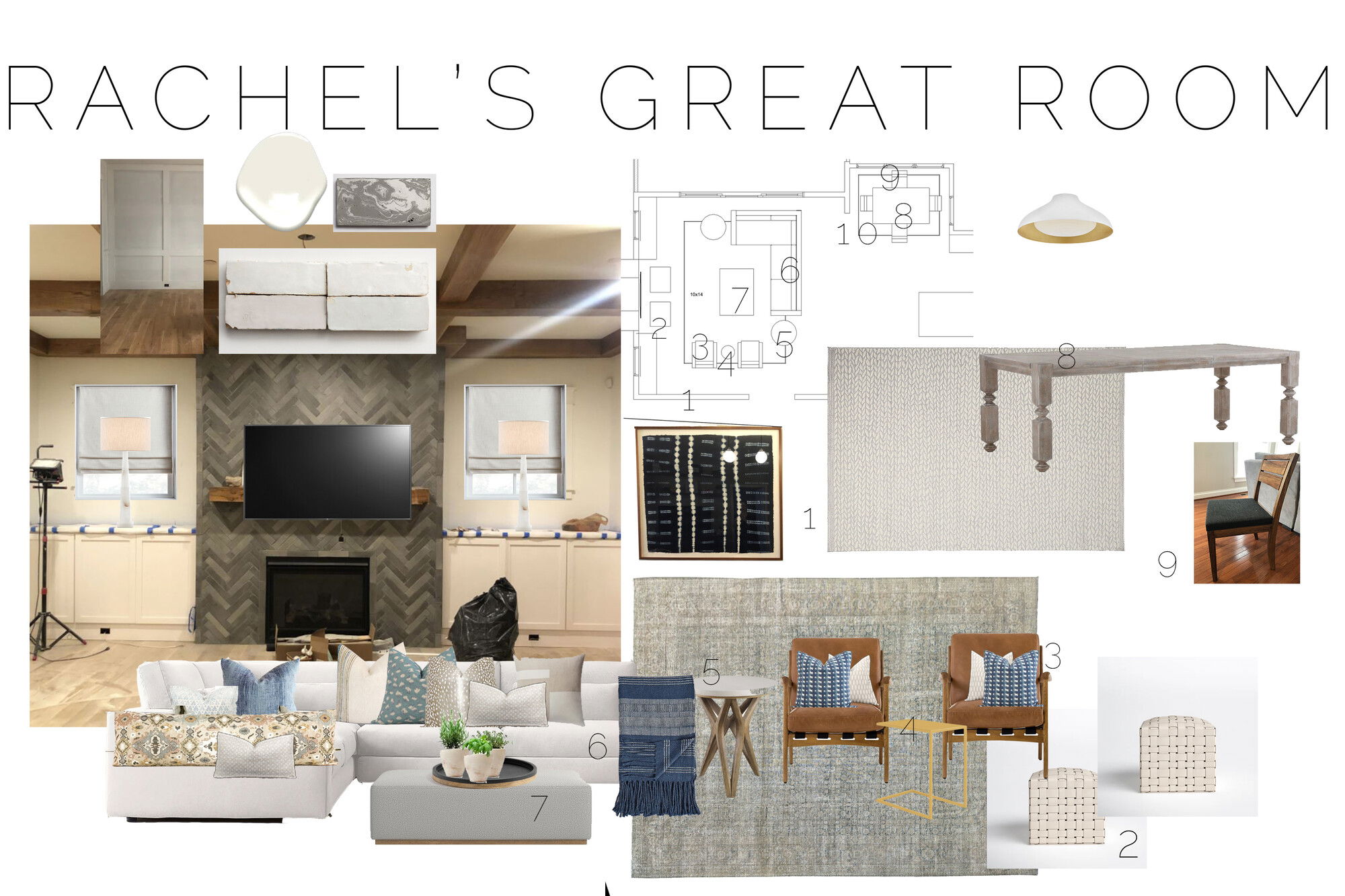







- 1 Oakmont Outdoor 81" Dining Table
- 2 Okatee Handwoven Grey Indoor/Outdoor Rug



Pay for Itself
Great Room (includes breakfast area) ColorsGreat Room (includes breakfast area)
For your main color, we chose to use white/off-white as it offers a fresh, clean, feel to the space. White and off-white colors are often a favorite for walls because they are light, neutral, and match most color schemes. They are known to make rooms feel more airy and spacious.
Use an eggshell finish paint which has a very light touch of shine (similar texture to an eggshell as implied by its name). This finish is very often used for walls and is more durable and easier to clean than matte finish
Great Room (includes breakfast area) Colors
Area
Name
Company / Code
Link
Living Room
White Opulence
Benjamin Moore Oc-69
https://www.benjaminmoore.com/en-us/paint-colors/color/oc-69/white-opulence
Great Room (includes breakfast area) Shopping List
| Decorilla Discount | Item | Description | Decorilla Discount | ||
|---|---|---|---|---|---|
20% Off | 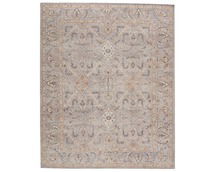 | The Revolution collection is inspired by traditional style and beautifully detailed antique textile designs. The hand-knotted Wyndham area rug showcases a classic motif in neutral tones of gray and warm tan. | Order & Save | 20% Off | |
15% Off | 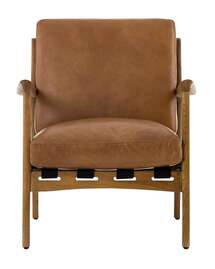 | Quantity: 2 | Crafted from masterfully mixed materials, our Lanston Chair features a design-forward silhouette. Canvas strapping fastened with metal buckles creates the base for its comfortable leather cushions, as an ash wood frame lends a natural feel. | Order & Save | 15% Off |
30% Off | 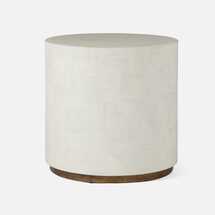 | Order & Save | 30% Off | ||
15% Off | 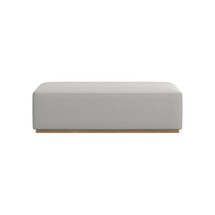 | Designed by our team at our Williams Sonoma Home studio in San Francisco.
Recessed birch platform base has a warm stain and semigloss lacquer finish.
| Order & Save | 15% Off | |
15% Off | 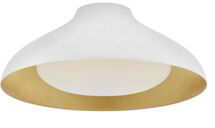 | Order & Save | 15% Off | ||
8% Off |  | Quantity: 2 | Elevating your lighting design has never been easier than with our Scarlett Pendant. Crafted from an elegant combination of gold leafed iron and leather, this fixture simply exudes sophistication. Available in two colorways, each fixture is uniquely elegant, and puts off light that is both warm and brilliant. | Order & Save | 8% Off |
15% Off |  | Order & Save | 15% Off | ||
15% Off | 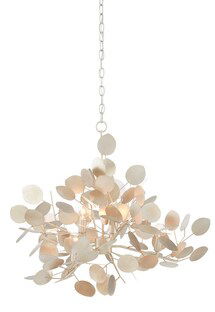 | With a lyrical profile of fluttering discs that favor the leaves of its namesake plant, the Lunaria Chandelier is made of wrought iron in a contemporary silver leaf finish. The bulbs that are sprinkled amongst the flowing petals of metal reflect off the finish on this silver chandelier to increase the glow. We offer the Lunaria in three chandelier shapes—oval, a large round, and a small round. | Order & Save | 15% Off | |
30% Off | 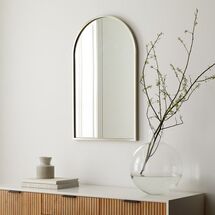 | Its slim frame & minimalist design.
Adds a neutral-yet-polished touch.
Ideal in an entry or living room.
Easy to hang with the included hardware. | Order & Save | 30% Off | |
6% Off | 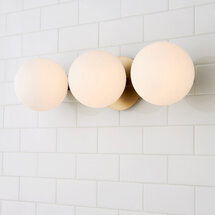 | Adding a mid-century modern twist onto a classic style, this metal and glass vanity light will liven up your bathroom with its sleek backplate, available in popular finishes to match surrounding hardware. The soft milky hue of the globe-shaped shades create a contemporary feel and casts elegant light onto your bathroom vanity. | Order & Save | 6% Off | |
10% Off | 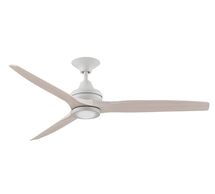 | Contemporary design with cutting-edge technology, this ceiling fan operates on both forward and reverse speeds, and features an optional dimmable LED light kit so you can choose your ideal environment. This Energy Star rated fan lets you relax in the breeze—indoors or out.
Made of die cut metal with buttonwood blades.
Motor features a dark bronze finish; blades come in a black, dark bronze or galvanized finish.
Remote operated (included).
3 speeds for forward and reverse.
Damp UL listed for use indoors or in a protected outdoor area.
Hardwire; professional installation recommended.
Imported. | Order & Save | 10% Off | |
15% Off | 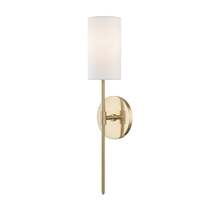 | Quantity: 2 | Order & Save | 15% Off | |
15% Off | 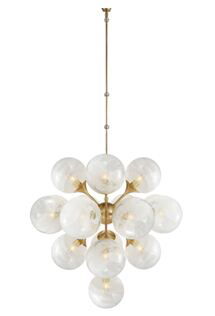 | Order & Save | 15% Off | ||
10% Off | 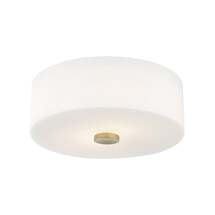 | Order & Save | 10% Off | ||
15% Off | 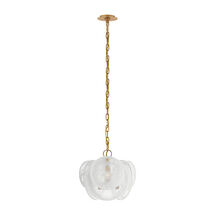 | The Loire Petite Chandelier brings a touch of creativity to small, high-ceiling spaces, from bedrooms to staircases. The six-foot long chain holds a frame of white Strie glass plates, which emit a soft, beautiful glow. This artistic piece works well with contemporary décor. | Order & Save | 15% Off | |
8% Off | 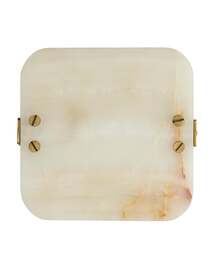 | Quantity: 2 | Order & Save | 8% Off | |
15% Off | 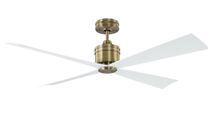 | Order & Save | 15% Off | ||
15% Off | 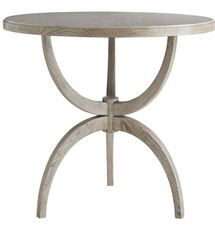 | THIS END TABLE DRAWS INSPIRATION FROM THE SWOOPING LINES OF DIAMOND PRONG SETTINGS THAT OH-SO-ELEGANTLY PRESENT THOSE FACETED CRYSTAL STRUCTURES. CRAFTED FROM SOLID OAK AND OAK VENEER IN A SMOKE FINISH LENDING A SULTRY SENSIBILITY TO ITS EXQUISITEFORM AND ORGANIC COMPOSITION THIS PIECE DELIVERS STYLISH STABILITY THAT IS UNMATCHED. A FUNCTIONAL ACCENT THAT WORKS IN A VARIETY OF SETTINGS. | Order & Save | 15% Off | |
30% Off |  | Handcrafted from solid mixed woods with an natural ivory limestone top, on a geometric base finished in a warm oatmeal wash. True to the characteristics of natural stone, each piece will have unique coloration and veining. Solid wood will continue to move with temperature and humidity changes, which can result in cracks and uneven surfaces, adding to its authenticity and character. | Order & Save | 30% Off | |
10% Off | 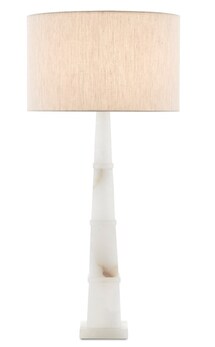 | Quantity: 2 | Stacked alabaster creates an obelisk shape to make our Alabastro Table Lamp luxurious. Its designer Tom Caldwell calls it a simply elegant shape in translucent stone that is beautifully veined. This white marble lamp is topped with a natural linen shade. | Order & Save | 10% Off |
15% Off | 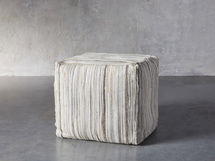 | Quantity: 2 | Handcrafted by our artisan partners, our collection of eclectic poufs adds function and funky style to any space—as extra seating or a place to prop up your feet. Soften your living spaces and accentuate your décor with each pouf’s rich colors, striking patterns and vibrant style. | Order & Save | 15% Off |
28% Off | 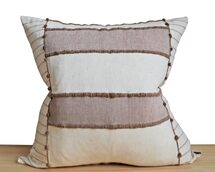 | Order & Save | 28% Off | ||
28% Off | 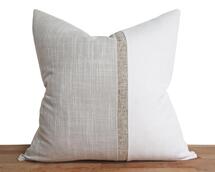 | Quantity: 2 | Order & Save | 28% Off | |
28% Off | 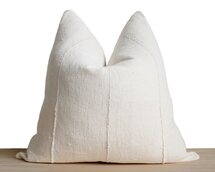 | Quantity: 2 | Order & Save | 28% Off | |
20% Off | 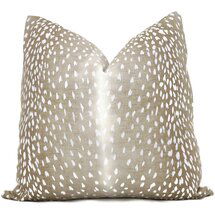 | Order & Save | 20% Off | ||
20% Off | 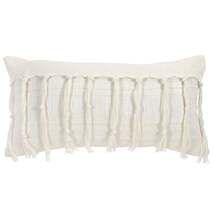 | Quantity: 2 | The Birdie Lumbar is minimal yet exciting. With its linen tassels tied from the top it gives this throw movement, but a chic organic style that anyone wishes for their home. This pillow is filled with a high-quality down insert for maximum comfort and shape. The cover can be removed for cleaning by a concealed zipper. | Order & Save | 20% Off |
20% Off | 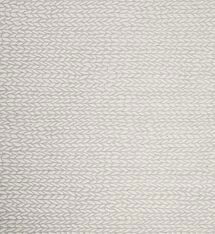 | The cozy look and casual texture of a braided area rug woven with family-friendly durability. Our Hedden Performance Rug is machine loomed in a soft, high/low weave of washable, UV-treated polypropylene – an easy-care choice for high-traffic, spill-prone spaces like the kitchen, breakfast nook or family room. Use of a rug pad is recommended for added comfort and to extend the life of your rug.
Hedden Performance Rug features:
Great area rug for busy family areas
Pet-friendly
Resists fading & mildew
Sizes are approximate
Pattern scale & repeat will vary with rug size
Imported from Belgium | Order & Save | 20% Off | |
15% Off | 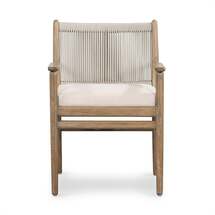 | Quantity: 8 | Mixed materials prime for outdoor dining. A shapely frame of FSC-certified eucalyptus features a textural back of woven rope, paddle arms and comfy, Velcro-secured box cushioning in a versatile ivory. Cover or store indoors during inclement weather and when not in use. | Order & Save | 15% Off |
15% Off | 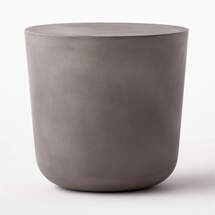 | Inspired by "solid geometric shapes with proper material and measures," Mermelada Estudio wanted to create something simple but exceptional. Clean, round cement side table spotlights sculptural detail and a hand-waxed finish. At home indoors and out. Learn more about Mermelada Estudio on our blog. CB2 exclusive.
| Order & Save | 15% Off | |
10% Off | 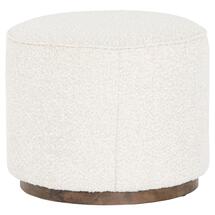 | Quantity: 2 | Order & Save | 10% Off | |
15% Off | 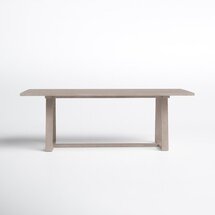 | An angular base brings architectural appeal to the dining table. Planks of weathered gray teak provide plenty of table space, perfect for outdoor entertaining. Cover or store indoors during inclement weather and when not in use. | Order & Save | 15% Off | |
28% Off | 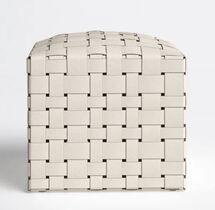 | Quantity: 2 | With subtle distressing and bold proportions, this square ottoman offers endless versatility. As a spare seat, a place to kick up your feet, or even a stand-in table, it's easy to incorporate into all different areas of your home. It's made from an engineered wood frame with handwoven, vegetable-tanned leather in the hue of your choice. Subtle intentional distressing adds an approachable, lived-in look – so there's no breaking-in time. It measures 18" high by 19" tall and has a 200-pound weight capacity. | Order & Save | 28% Off |
28% Off | 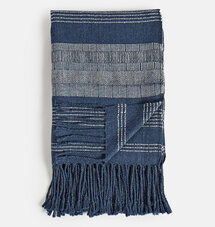 | Handwoven by fair-wage artisans in Peru, this striped throw offers a warm, comfortable accent for any place in your home. Each one is made from luxurious alpaca fibers, which are naturally dust, mildew, and mold-resistant. | Order & Save | 28% Off | |
20% Off | 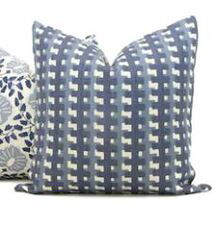 | Quantity: 2 | Add a pop of blue to your decor with this Christopher Farr's stylized check pattern in fresh colors on white background. Shades of blue and indigo which has a purple undertone. | Order & Save | 20% Off |
20% Off | 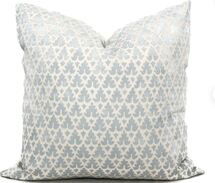 | Add a Pop O Blue to your room with this soft blue gray and off white pillow (tint) cover with Quadrille fabric in the Volpi pattern. A nice small pattern to compliment larger patterns.
The backside of the pillow is a coordinating off white linen. The pillows are made to order to your size specifications. | Order & Save | 20% Off | |
20% Off | 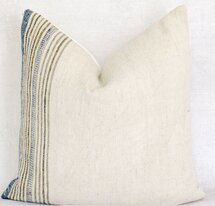 | Handspun and hand-dyed from local sheep by local Indian artisans, this textured white pillow cover is the perfect low-key neutral to mix and match with different colors and patterns in your modern farmhouse. | Order & Save | 20% Off | |
20% Off | 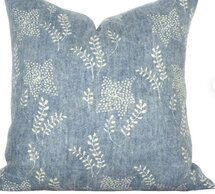 | Front fabric: 100% cotton, hand-dyed & handwoven
Back Fabric 100% Linen Fabric | Order & Save | 20% Off |


Pay for Itself
Screened in Porch ColorsScreened in Porch
For your main color, we chose to use white/off-white as it offers a fresh, clean, feel to the space. White and off-white colors are often a favorite for walls because they are light, neutral, and match most color schemes. They are known to make rooms feel more airy and spacious.
Use an eggshell finish paint which has a very light touch of shine (similar texture to an eggshell as implied by its name). This finish is very often used for walls and is more durable and easier to clean than matte finish
Screened in Porch Colors
Area
Name
Company / Code
Link
Porch
White Opulence
Benjamin Moore Oc-69
https://www.benjaminmoore.com/en-us/paint-colors/color/oc-69/white-opulence
Screened in Porch Shopping List
| Decorilla Discount | Item | Description | Decorilla Discount | ||
|---|---|---|---|---|---|
15% Off |  | Responsibly sourced eucalyptus wood fashions our style-forward and weather-resistant Oakmont outdoor dining table. Lightly stained with gently turned legs, the table floats a slatted top over the apron for an airy look. Perfect for a backyard barbecue or al fresco brunch, the table seats up to eight. | Order & Save | 15% Off | |
28% Off | 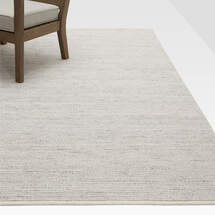 | Plastic bottles get new life in this grey indoor/outdoor rug. Handwoven by skilled artisans, the heathered rug blends shades of pale grey to create a softly variegated textile finished with crisp bands of cream at either end. The easy-care rug goes inside and out, anchoring spaces with its subtle texture and serenely neutral palette. Placed on a porch, patio or high-traffic indoor room, our exclusive Okatee rug stands up to wear, tear and the elements.
Try it on first. Since color representation may vary by screen, using a swatch is an easy way to see exactly how your favorite rugs will look in your home. Our rug swatches ship free and can be returned at any store for a full refund.
| Order & Save | 28% Off |

Access Exclusive Trade Discounts
Enjoy savings across hundreds of top brands–covering the cost of the design.
Convenient Shipment Tracking
Monitor all your orders in one place with instant updates.
Complimentary Shopping Concierge
Get the best prices with our volume discounts and personalized service.
Limited Time: $120 Off Your First Project!
$120 Off Your First Project!
Get a design you'll love - Guaranteed!

What’s My Interior
Design Style?
Discover your unique decorating style with our fast, easy, and accurate interior style quiz!
Design At Home
$120 Off
Your New Room Design
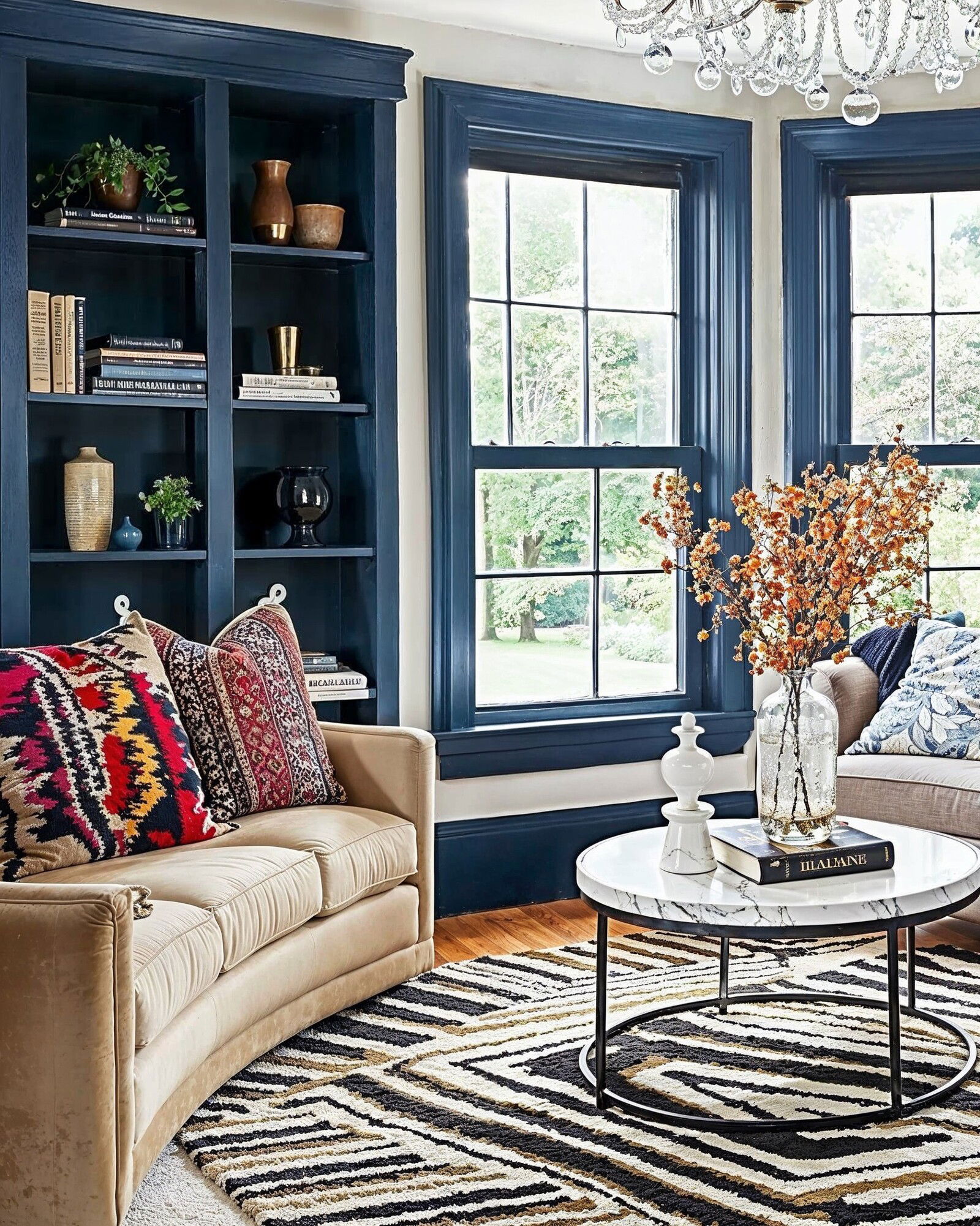

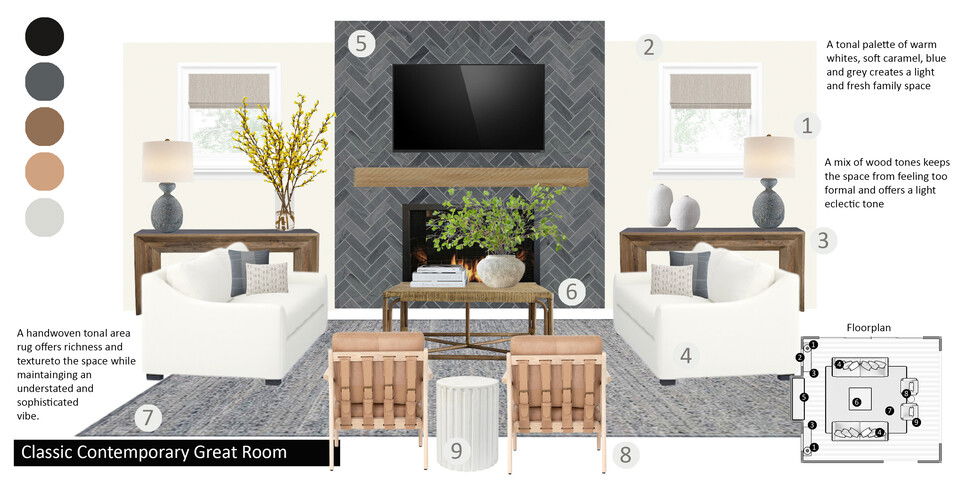
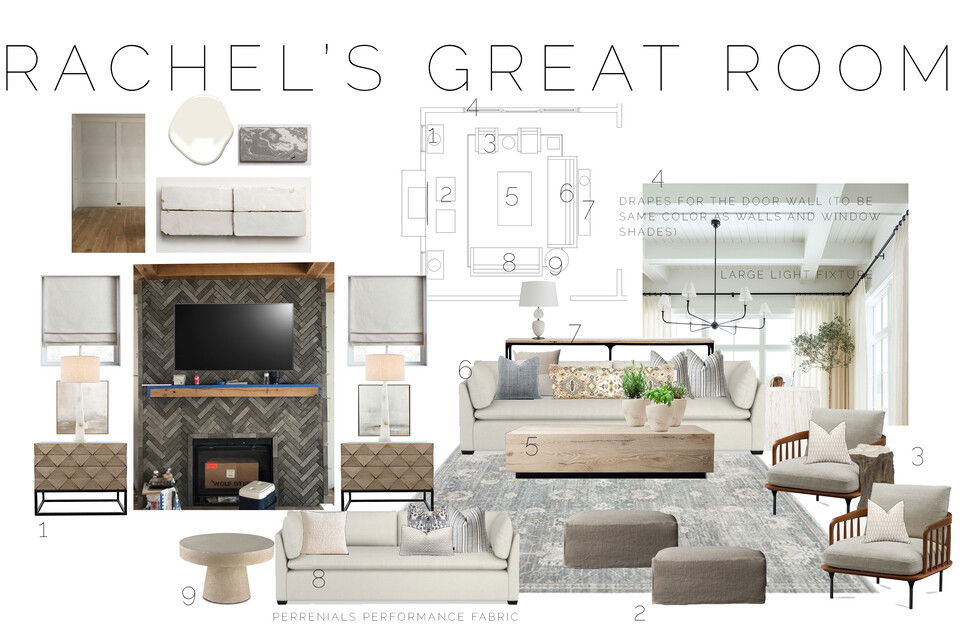
Testimonial