Modern Luxury Interior Design Transformation
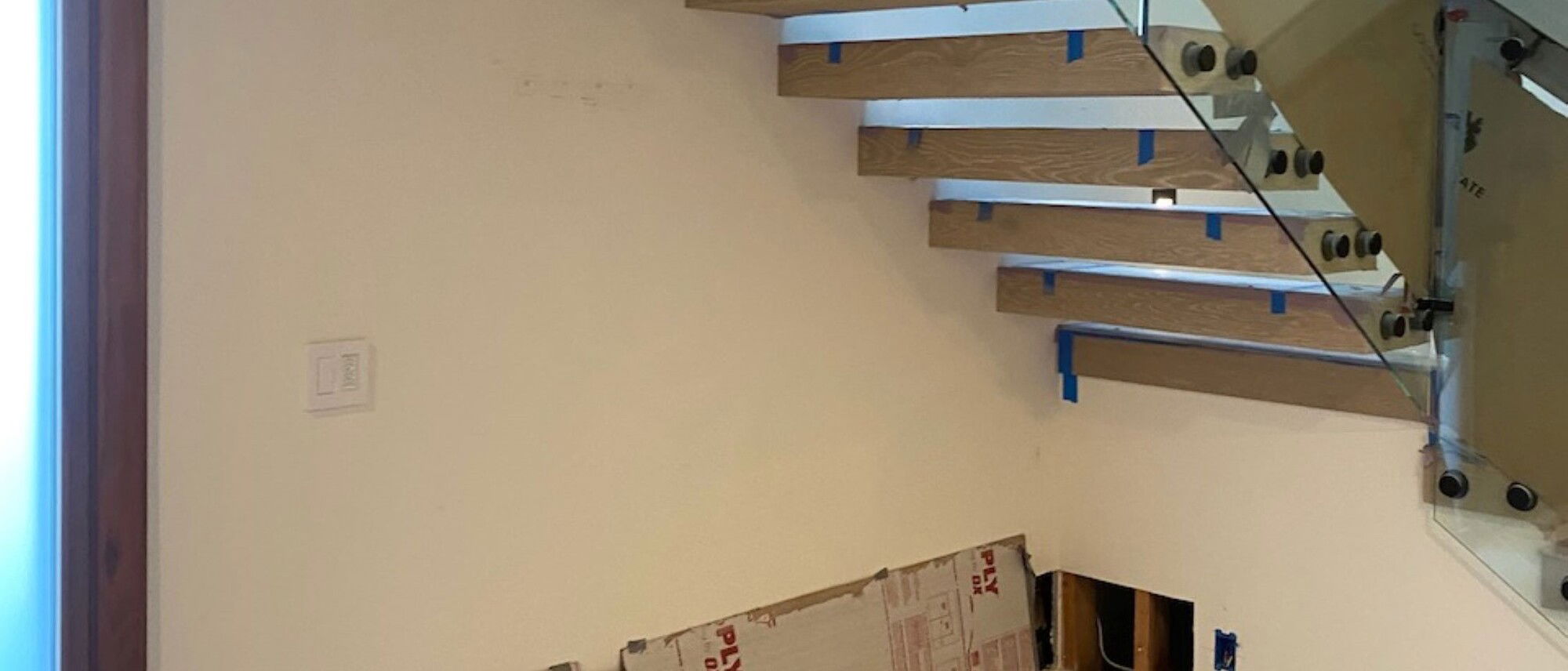
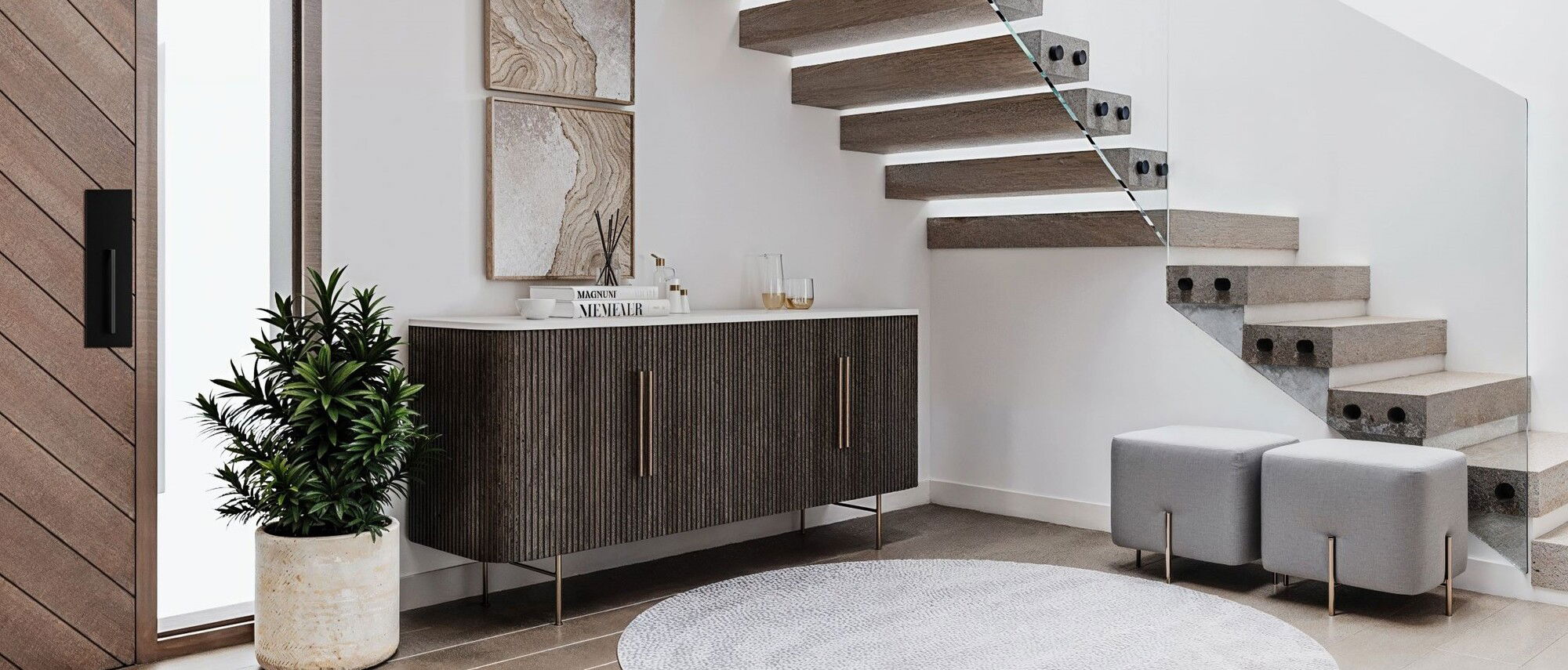



multiple
professional designers & their perfect design!
I have uploaded videos of the spaces here:
https://drive.google.com/file/d/16ycxjPhn7TpjgEDmEjU9bETBI9rb-Pfm/view?usp=sharing
This is the website of our house. You can see the original floor plan, video, and pictures of the house to get a feel for the whole house in its original form.
https://www.2181-9th.com/
Here is another listing page. It doesn't have the video and floor plan, but the pictures are numbered so I'll refer to these picture numbers in the description:
https://www.redfin.com/CA/San-Francisco/2181-9th-Ave-94116/home/110057100
We are currently doing some renovation in the house. The walls are open in most rooms. There are some minor changes in the layout, but the bulk of the work is behind the drywall (extensive home automation, A/V, HVAC, electrical, etc.).
We would like your help with furnishing the living/family room, dining room, and primary bedroom. A few points about the style that we like:
- Modern aesthetic, likely some bold color, some glam
- Low Maintenance
- Highly value comfort of sofas/chairs and prefer them to be high back.
- Kid friendly, fabrics/rugs as stain resistant as possible (we have three kids aged 4, 6, and 9)
- For all plants, we would prefer to use artificial plants (so that it is low maintenance)
- For rugs, we prefer wool rugs. We would like plush rugs, but not shag rugs (or anything in which food could get stuck)
We don't particularly love the aesthetic of the furniture staging in the original pictures on the house website (except for the formal dining room, which we quite like).
We plan to use automated roller shades for all windows in the house. The plan is to use Lutron T-screen 1% fabrics in white/white. There are a few different colors in this model and we are open to using other colors, but we would like to stick with this model (in 1%) for its sun blocking/privacy tradeoff properties. Here is the full list:
https://www.lutronfabrics.com/fabrics/shade-type/roller-shades/family/T-Screen
We will not be using any existing furniture, but we have picked out some pieces of furniture that we quite like (mentioned in the individual room descriptions).
Since a lot of the walls are currently open, we might be able to do some additional electrical wiring for lighting fixtures. However, we already have quite a bit of electrical for lighting fixtures in place.
I have uploaded videos of the spaces here:
https://drive.google.com/file/d/16ycxjPhn7TpjgEDmEjU9bETBI9rb-Pfm/view?usp=sharing
This is the website of our house. You can see the original floor plan, video, and pictures of the house to get a feel for the whole house in its original form.
https://www.2181-9th.com/
Here is another listing page. It doesn't have the video and floor plan, but the pictures are numbered so I'll refer to these picture numbers in the description:
https://www.redfin.com/CA/San-Francisco/2181-9th-Ave-94116/home/110057100
We are currently doing some renovation in the house. The walls are open in most rooms. There are some minor changes in the layout, but the bulk of the work is behind the drywall (extensive home automation, A/V, HVAC, electrical, etc.).
We would like your help with furnishing the living/family room, dining room, and primary bedroom. A few points about the style that we like:
- Modern aesthetic, likely some bold color, some glam
- Low Maintenance
- Highly value comfort of sofas/chairs and prefer them to be high back.
- Kid friendly, fabrics/rugs as stain resistant as possible (we have three kids aged 4, 6, and 9)
- For all plants, we would prefer to use artificial plants (so that it is low maintenance)
- For rugs, we prefer wool rugs. We would like plush rugs, but not shag rugs (or anything in which food could get stuck)
We don't particularly love the aesthetic of the furniture staging in the original pictures on the house website (except for the formal dining room, which we quite like).
We plan to use automated roller shades for all windows in the house. The plan is to use Lutron T-screen 1% fabrics in white/white. There are a few different colors in this model and we are open to using other colors, but we would like to stick with this model (in 1%) for its sun blocking/privacy tradeoff properties. Here is the full list:
https://www.lutronfabrics.com/fabrics/shade-type/roller-shades/family/T-Screen
We will not be using any existing furniture, but we have picked out some pieces of furniture that we quite like (mentioned in the individual room descriptions).
Since a lot of the walls are currently open, we might be able to do some additional electrical wiring for lighting fixtures. However, we already have quite a bit of electrical for lighting fixtures in place.


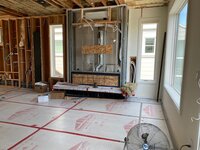
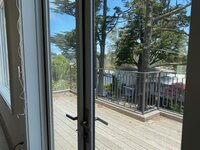
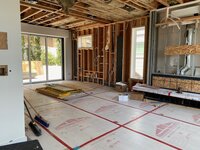
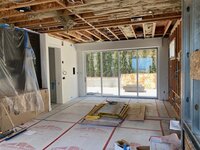
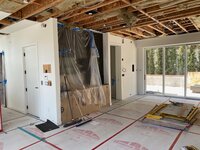
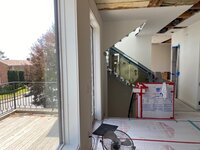
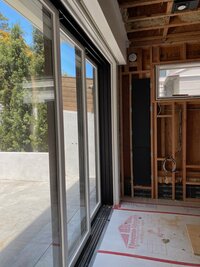
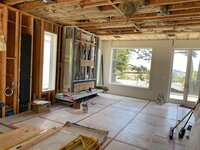
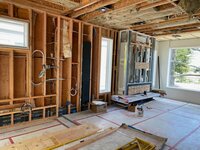
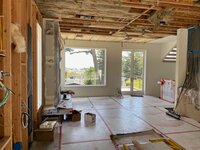
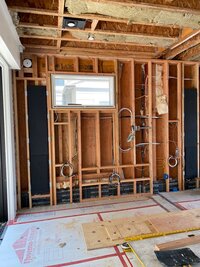
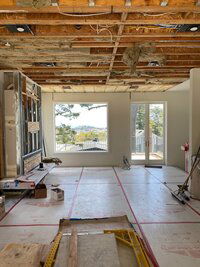
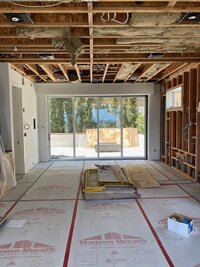
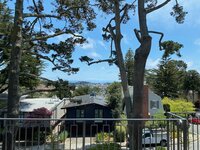
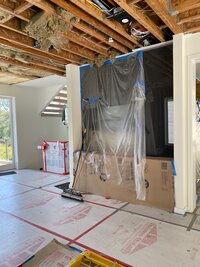
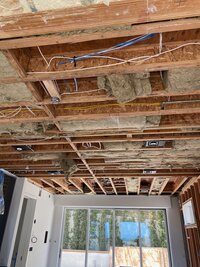
- Fireplace Option 1 - Argentium Dekton - Oak bench.pdf
- Fireplace Option 3 - Kovik Dekton - Oak bench.pdf
- Living room and dining room floor and ceiling plans - whole floor.pdf
- Fireplace Option 2 - Argentium Dekton - Walnut bench.pdf
- Fireplace Option 4 - Kovik Dekton - Walnut bench.pdf
- Living Room detail on top of TV.pdf
- TV and speaker wall - marked up with details.jpeg
- TV and speaker wall - with no mark up for reference.jpeg
- fireplace palette - marked up.pdf
https://www.redfin.com/CA/San-Francisco/2181-9th-Ave-94116/home/110057100
We would like the living room to have a stunning wow factor. Since it is quite long, it seems like it can be configured either as a separate formal living room and family room (as in the images above) or as one large living room. We're open to both. This is what we would like for it to have functionally:
- Very comfortable sofa to watch TV (should seat 5 of us - 2 adults and 3 kids). The TV location is fixed due to the wiring and in wall speakers. I have described that more below and have included a marked up picture with the details.
- Entertaining space - It could use the same sofa as above or a different one.
- 2 Eames chairs (tall version, with ottomans) if possible, but at least 1 Eames chair. We would use these a lot (https://www.dwr.com/living-lounge-chairs/eames-lounge-chair-and-ottoman/5667.html?lang=en_US). We love these chairs for the comfort
- If we go with a separate formal living room / family room, we want a living room that we would actually use even when not entertaining (as opposed to it not being used 90% of the time).
- We would like a spot to put up a large Christmas tree every year.
- We would like some kind of storage, mainly for blankets. Perhaps we could use a storage ottoman near the sofa for this.
A few points about the layout:
- The ceiling lighting has been redone to highlight 2 distinct spaces (family room and living room as mentioned above). Each space has 4 recessed lights (evenly arranged) and a chandelier hookup in the middle. The exact locations are shown in the floor and ceiling plan that's included.
- We have removed all bookshelves from the original construction.
- The bar is untouched and exactly as in the images above. However, we don't like the current handles on the bar. Please specify new handles that go with the rest of the room.
- Our architect designed a new fireplace, using using Dekton as the cladding material and a wooden bench (the bench is similar to the original fireplace in the images above). It also accommodates a mini-split A/C unit inside. We have 2 potential options for the Dekton - Argentium (https://www.cosentino.com/usa/colors/dekton/argentium/) or Kovik (https://www.cosentino.com/usa/colors/dekton/kovik/). We much prefer Argentium. So unless there is a very strong reason to use Kovik, let’s stick with Argentium. It feels a bit more gray than in the renderings.
For the bench, we can use walnut or white oak. With the Argentium Dekton, we prefer to use walnut for the bench. It seems like it gives it a more elegant look and better contrast. Also, we’re a bit concerned that white oak might clash with the floors if the shade is not just right. That said, we’re still open to white oak.
I have included renderings of all 4 combinations (both types of Dekton and both types of wood benches).
I took both wood samples (walnut and white oak) to Design Within Reach to check how well they match with the walnut and white oak Eames chairs. Both seemed to match pretty well.
- There is a TV wall with speakers (for a mini - home theater) on one of the outer walls (shown in the floor plan). It will have 5 speakers on the same wall (a speaker and subwoofer on the left, a speaker and a subwoofer on the right, and a speaker underneath) and 4 speakers in the ceiling. All 9 speakers will be recessed in wall/ceiling so we will only be able to see the speaker grills when it is finished. I have included a marked up picture that shows some of the important dimensions/locations. The width from the leftmost to the rightmost speaker is 12'3". The center of the TV will be 7' 2 1/4" from the wall with sliding doors.
- There is a window on top of the TV. Since the TV is not centered with this window, our architect suggested installing some kind of art/detail next to the window so that the TV looks symmetric with respect to the window and detail combination. The detail could be anything (art, some kind of cladding, etc). It would be great if you could specify this material as part of the design. I've included a drawing of the location (Living Room detail on top of TV.pdf).
- The large window and deck door at the front of the room is East facing and the sliding doors to the back patio is West facing.
Some specific things that we're looking for:
- We like the idea of large, eye catching, modern looking lighting fixtures (at the chandelier hook ups), if it makes sense for the room.
- We tried many sofas for the family room. Our favorite (by far) is the Roche Bobois Preface (https://www.roche-bobois.com/en-US/product/preface-modular-sofa/2569_set.html) . So, we would like to use this sofa for the family room (if we have separate family/living rooms) or as the primary sofa if we have a single room. It is available in a large number of configurations (details are here - https://technicals.roche-bobois.com/M66232741/TSv_PREFACE_2023%283%29.pdf). This should give plenty of flexibility in terms of layout.
- If the space is configured as a separate family room/ living room, then we would like a sectional configuration in the family room for watching TV. We would like the sofa to seat 5 people, but we all like to keep our legs up. So, for the non-chaise seats, we would like an ottoman (ideally a storage ottoman).
- If we go with the above sectional, one configuration that seemed like it might work is 33A and 58A, which is about 117" width when combined.
- They mentioned that the default fabric on the website is quite kid-friendly so we're fine going with that, but don't want to go too light in the color for that reason. Anthracite and Black seemed like feasible options for that reason. At the same time, we don't want it to look too bulky.
- The original window in the living room at the front of the house has been replaced by a large picture window with a single pane of glass (as you can see in the pictures/video of the current space). There is a nice view from this window. It would be nice if there was some seating facing this window. It would be ideal if the Eames chair(s) could face the window, but only if it makes sense for the overall layout.
- If we do a separate living room/family room, we really like this sofa for the living room. We love how it looks and it's quite comfortable. We quite liked it in the blue color in the picture (but are open to other colors) - https://www.roche-bobois.com/en-US/product/profile-large-3-seat-sofa/143_set.html. It's available in a few different sizes. We're open to other sofas as well though. We want it to be comfortable, but are willing to compromise a bit on comfort for the sake of aesthetics, for this part.
- Part of the Playroom can be seen from the living room. You can see this in the living room/dining room video. The playroom has a lot of color including a ceiling mural. I have included the plans/paint colors of the playroom (in the dining room floor plan section) We might need something in the living room to coordinate with something in the playroom to tie it together (perhaps it could be the above sofa in blue?).


















- Fireplace Option 1 - Argentium Dekton - Oak bench.pdf
- Fireplace Option 3 - Kovik Dekton - Oak bench.pdf
- Living room and dining room floor and ceiling plans - whole floor.pdf
- Fireplace Option 2 - Argentium Dekton - Walnut bench.pdf
- Fireplace Option 4 - Kovik Dekton - Walnut bench.pdf
- Living Room detail on top of TV.pdf
- TV and speaker wall - marked up with details.jpeg
- TV and speaker wall - with no mark up for reference.jpeg
- fireplace palette - marked up.pdf
https://www.redfin.com/CA/San-Francisco/2181-9th-Ave-94116/home/110057100
We would like the living room to have a stunning wow factor. Since it is quite long, it seems like it can be configured either as a separate formal living room and family room (as in the images above) or as one large living room. We're open to both. This is what we would like for it to have functionally:
- Very comfortable sofa to watch TV (should seat 5 of us - 2 adults and 3 kids). The TV location is fixed due to the wiring and in wall speakers. I have described that more below and have included a marked up picture with the details.
- Entertaining space - It could use the same sofa as above or a different one.
- 2 Eames chairs (tall version, with ottomans) if possible, but at least 1 Eames chair. We would use these a lot (https://www.dwr.com/living-lounge-chairs/eames-lounge-chair-and-ottoman/5667.html?lang=en_US). We love these chairs for the comfort
- If we go with a separate formal living room / family room, we want a living room that we would actually use even when not entertaining (as opposed to it not being used 90% of the time).
- We would like a spot to put up a large Christmas tree every year.
- We would like some kind of storage, mainly for blankets. Perhaps we could use a storage ottoman near the sofa for this.
A few points about the layout:
- The ceiling lighting has been redone to highlight 2 distinct spaces (family room and living room as mentioned above). Each space has 4 recessed lights (evenly arranged) and a chandelier hookup in the middle. The exact locations are shown in the floor and ceiling plan that's included.
- We have removed all bookshelves from the original construction.
- The bar is untouched and exactly as in the images above. However, we don't like the current handles on the bar. Please specify new handles that go with the rest of the room.
- Our architect designed a new fireplace, using using Dekton as the cladding material and a wooden bench (the bench is similar to the original fireplace in the images above). It also accommodates a mini-split A/C unit inside. We have 2 potential options for the Dekton - Argentium (https://www.cosentino.com/usa/colors/dekton/argentium/) or Kovik (https://www.cosentino.com/usa/colors/dekton/kovik/). We much prefer Argentium. So unless there is a very strong reason to use Kovik, let’s stick with Argentium. It feels a bit more gray than in the renderings.
For the bench, we can use walnut or white oak. With the Argentium Dekton, we prefer to use walnut for the bench. It seems like it gives it a more elegant look and better contrast. Also, we’re a bit concerned that white oak might clash with the floors if the shade is not just right. That said, we’re still open to white oak.
I have included renderings of all 4 combinations (both types of Dekton and both types of wood benches).
I took both wood samples (walnut and white oak) to Design Within Reach to check how well they match with the walnut and white oak Eames chairs. Both seemed to match pretty well.
- There is a TV wall with speakers (for a mini - home theater) on one of the outer walls (shown in the floor plan). It will have 5 speakers on the same wall (a speaker and subwoofer on the left, a speaker and a subwoofer on the right, and a speaker underneath) and 4 speakers in the ceiling. All 9 speakers will be recessed in wall/ceiling so we will only be able to see the speaker grills when it is finished. I have included a marked up picture that shows some of the important dimensions/locations. The width from the leftmost to the rightmost speaker is 12'3". The center of the TV will be 7' 2 1/4" from the wall with sliding doors.
- There is a window on top of the TV. Since the TV is not centered with this window, our architect suggested installing some kind of art/detail next to the window so that the TV looks symmetric with respect to the window and detail combination. The detail could be anything (art, some kind of cladding, etc). It would be great if you could specify this material as part of the design. I've included a drawing of the location (Living Room detail on top of TV.pdf).
- The large window and deck door at the front of the room is East facing and the sliding doors to the back patio is West facing.
Some specific things that we're looking for:
- We like the idea of large, eye catching, modern looking lighting fixtures (at the chandelier hook ups), if it makes sense for the room.
- We tried many sofas for the family room. Our favorite (by far) is the Roche Bobois Preface (https://www.roche-bobois.com/en-US/product/preface-modular-sofa/2569_set.html) . So, we would like to use this sofa for the family room (if we have separate family/living rooms) or as the primary sofa if we have a single room. It is available in a large number of configurations (details are here - https://technicals.roche-bobois.com/M66232741/TSv_PREFACE_2023%283%29.pdf). This should give plenty of flexibility in terms of layout.
- If the space is configured as a separate family room/ living room, then we would like a sectional configuration in the family room for watching TV. We would like the sofa to seat 5 people, but we all like to keep our legs up. So, for the non-chaise seats, we would like an ottoman (ideally a storage ottoman).
- If we go with the above sectional, one configuration that seemed like it might work is 33A and 58A, which is about 117" width when combined.
- They mentioned that the default fabric on the website is quite kid-friendly so we're fine going with that, but don't want to go too light in the color for that reason. Anthracite and Black seemed like feasible options for that reason. At the same time, we don't want it to look too bulky.
- The original window in the living room at the front of the house has been replaced by a large picture window with a single pane of glass (as you can see in the pictures/video of the current space). There is a nice view from this window. It would be nice if there was some seating facing this window. It would be ideal if the Eames chair(s) could face the window, but only if it makes sense for the overall layout.
- If we do a separate living room/family room, we really like this sofa for the living room. We love how it looks and it's quite comfortable. We quite liked it in the blue color in the picture (but are open to other colors) - https://www.roche-bobois.com/en-US/product/profile-large-3-seat-sofa/143_set.html. It's available in a few different sizes. We're open to other sofas as well though. We want it to be comfortable, but are willing to compromise a bit on comfort for the sake of aesthetics, for this part.
- Part of the Playroom can be seen from the living room. You can see this in the living room/dining room video. The playroom has a lot of color including a ceiling mural. I have included the plans/paint colors of the playroom (in the dining room floor plan section) We might need something in the living room to coordinate with something in the playroom to tie it together (perhaps it could be the above sofa in blue?).




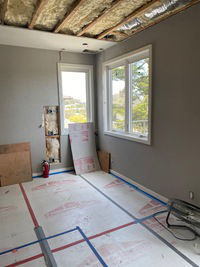
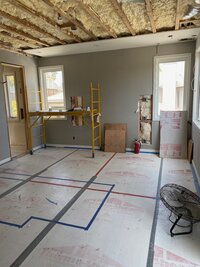
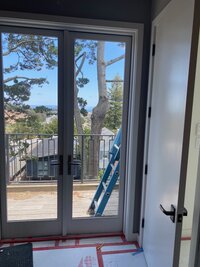
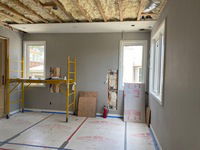
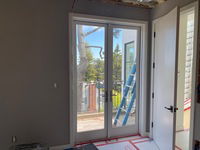
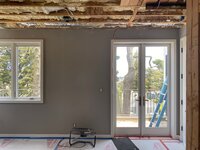
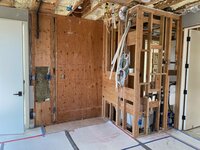
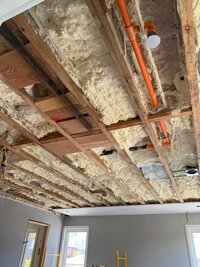
- Primary bedroom new closet and wood paneling detail.pdf
- Locations of electrical on bed wall.jpeg
- Primary bedroom floor plans - whole floor.pdf
- Veneer used for wood paneling - Shinnoki Ivory Oak - 1.jpg
- Veneer used for wood paneling - Shinnoki Ivory Oak - 2.jpg
- Locations of electrical on bed wall - updated.jpeg
https://www.redfin.com/CA/San-Francisco/2181-9th-Ave-94116/home/110057100
Pinterest board
https://www.pinterest.com/gauthamjm0539/modern-bedroom/
Houzz board
https://www.houzz.com/ideabooks/158198931/thumbs/modern-bedroom
We have made some changes to the room, which is shown in the included floor plans. I have explained it in the video as well. A few things to note:
- The room is now smaller than in the original plan. We removed the fireplace and bookshelf. We used part of the space for a kid's bathroom (accessed through a different room). We are installing cabinetry in front of where the fireplace used to be (essentially a closet).
- Due to the things mentioned above, the width of the room has decreased from it's original form. The wall will now have wooden paneling (which is essentially the back of the new closet). I have included a drawing of the closet/wood paneling details. The paneling will use Shinnoki Ivory Oak veneers (https://usa.shinnoki.com/en/collection/?color=3#1). I've included 2 images of the veneers as well (downloaded from their website).
- The room has 4 recessed lights and a decorative lighting fixture hookup in the middle. Please specify a lighting fixture here.
These are the pieces of furniture that we would like:
- California King Bed. We would like to use our existing mattress. It is quite deep (15" deep), so we probably need a fairly low profile bed frame. If at all possible (and it would still look great), storage in the bed would be nice.
- 2 nightstands
- Some kind of seating in front of the bed (perhaps a bench)
- If possible, some kind of surface / console table
- Wall mounted bedside lamps (on either side of the bed). We have the electrical connection for these. I have included some relevant dimensions in a marked up picture. The middle of the electrical hookups are 4'9" from the ground. The 2 bedside lamps are 6'9" away from each other.
- Decorative ceiling light fixture for the middle of the room.












- Primary bedroom new closet and wood paneling detail.pdf
- Locations of electrical on bed wall.jpeg
- Primary bedroom floor plans - whole floor.pdf
- Veneer used for wood paneling - Shinnoki Ivory Oak - 1.jpg
- Veneer used for wood paneling - Shinnoki Ivory Oak - 2.jpg
- Locations of electrical on bed wall - updated.jpeg
https://www.redfin.com/CA/San-Francisco/2181-9th-Ave-94116/home/110057100
Pinterest board
https://www.pinterest.com/gauthamjm0539/modern-bedroom/
Houzz board
https://www.houzz.com/ideabooks/158198931/thumbs/modern-bedroom
We have made some changes to the room, which is shown in the included floor plans. I have explained it in the video as well. A few things to note:
- The room is now smaller than in the original plan. We removed the fireplace and bookshelf. We used part of the space for a kid's bathroom (accessed through a different room). We are installing cabinetry in front of where the fireplace used to be (essentially a closet).
- Due to the things mentioned above, the width of the room has decreased from it's original form. The wall will now have wooden paneling (which is essentially the back of the new closet). I have included a drawing of the closet/wood paneling details. The paneling will use Shinnoki Ivory Oak veneers (https://usa.shinnoki.com/en/collection/?color=3#1). I've included 2 images of the veneers as well (downloaded from their website).
- The room has 4 recessed lights and a decorative lighting fixture hookup in the middle. Please specify a lighting fixture here.
These are the pieces of furniture that we would like:
- California King Bed. We would like to use our existing mattress. It is quite deep (15" deep), so we probably need a fairly low profile bed frame. If at all possible (and it would still look great), storage in the bed would be nice.
- 2 nightstands
- Some kind of seating in front of the bed (perhaps a bench)
- If possible, some kind of surface / console table
- Wall mounted bedside lamps (on either side of the bed). We have the electrical connection for these. I have included some relevant dimensions in a marked up picture. The middle of the electrical hookups are 4'9" from the ground. The 2 bedside lamps are 6'9" away from each other.
- Decorative ceiling light fixture for the middle of the room.

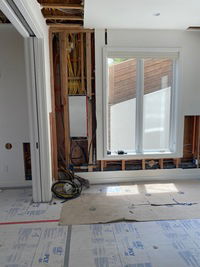
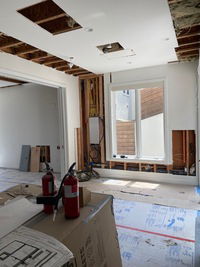
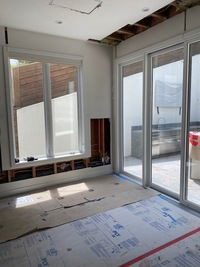
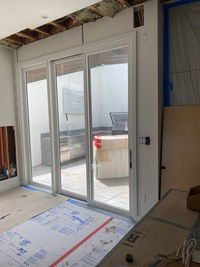
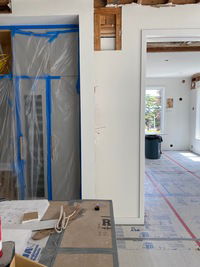
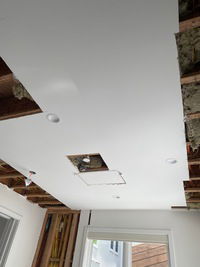
https://www.redfin.com/CA/San-Francisco/2181-9th-Ave-94116/home/110057100
- We would like at least a 6-seater dining table. If at all possible, an 8-seater dining table would be ideal though. We’re fine with rectangular and oval tables, but don’t like round tables.
- If an 8 seater is not possible and we do a 6 seater, we are leaning towards the Room & Board Decker dining table (https://www.roomandboard.com/catalog/dining-and-kitchen/tables/decker-tables) with the following specs (but are open to others):
- Oval - 78'W x 48'd
- Finishes (we prefer the first one but are open to the second one):
1) First choice - Marbled Quartz with white base (but open to using other bases)
2) Second choice - Light Gray Quartz (this matches really well with the kitchen cabinets, but it might be too close of a match). If we go this route, we're open to using any base.
We're thinking of using it with 3 chairs on each side (but are open to other configurations) .
- The playroom (original dining room) is right next to the dining room. They are almost a continuous room. I've shown this in the video. They are separated by wide pocket doors but we expect to keep it open most of the time. So, we think we need the dining room to coordinate with the playroom to some extent to tie it together and have a good flow. Perhaps, it would just take using some color from the playroom in the dining room? The playroom has a lot of color including a ceiling mural. I have included the plans of the playroom and paint colors of the ceiling mural / cabinetry. Note that we are not building the fort and rope tunnel in the playroom (we're using that corner for musical instruments instead), but the rest is the same as in the plans.
- We would like the dining chairs to be really comfortable. We tried several of them. Here are the ones that stood out to us:
1) Room & Board Cora was the the most comfortable (https://www.roomandboard.com/catalog/dining-and-kitchen/chairs/cora-chair). We're wondering if it looks a bit bulky and perhaps not modern enough, but if it works for the room, it could be a good bet. In terms of finishes:
- Fabric - We want to use a performance fabric (ideally with a stain repellant). This narrows it down to the View fabrics. We got a sample of the View Royal and it matches quite well with the blue in the playroom mural (Sherwin Williams Regatta). So, this seems like a nice fabric/color if it makes sense.
- Legs - From the website, in isolation, we like the shell stain legs the best but are open to others. In person, the charcoal stained legs looked pretty much black, so it might make the legs more inconspicuous if it helps.
2) Roche Bobois Identities chair (in the 35." height). It looks nicer than the Cora chair (above). It wasn't as comfortable, but comfortable enough. - https://www.archiproducts.com/en/products/roche-bobois/fabric-chair-identities-chair_378305
3) West Elm Mid Century High Back chair - We tried the regular height version of this and it was not all that comfortable, but we figured that the high back version (38.6" height) might be comfortable (it's a bit of a risk though). Perhaps the brass legs would match with the chandelier (below), but don't know if it's too much? - https://www.westelm.com/products/mid-century-upholstered-high-back-dining-chair-brass-legs-h11721/?pkey=cdining-chairs
- Chandelier - We already have the Rousseau Grande Ten Light Articulating Chandelier from Circa Lighting and would like to use it above the dining table (https://www.visualcomfort.com/rousseau-grande-ten-light-articulating-chandelier-kw5587/). The electrical hook up centered on the dining table is ready as well. The lighting fixture came with the house and was originally used in the formal dining room (in images 7-8 above).
- We need 4 barstools for the kitchen counter.
- There is an electrical panel on the left of the window. We would like to cover that with some kind of art. I've pointed it out in the video.







https://www.redfin.com/CA/San-Francisco/2181-9th-Ave-94116/home/110057100
- We would like at least a 6-seater dining table. If at all possible, an 8-seater dining table would be ideal though. We’re fine with rectangular and oval tables, but don’t like round tables.
- If an 8 seater is not possible and we do a 6 seater, we are leaning towards the Room & Board Decker dining table (https://www.roomandboard.com/catalog/dining-and-kitchen/tables/decker-tables) with the following specs (but are open to others):
- Oval - 78'W x 48'd
- Finishes (we prefer the first one but are open to the second one):
1) First choice - Marbled Quartz with white base (but open to using other bases)
2) Second choice - Light Gray Quartz (this matches really well with the kitchen cabinets, but it might be too close of a match). If we go this route, we're open to using any base.
We're thinking of using it with 3 chairs on each side (but are open to other configurations) .
- The playroom (original dining room) is right next to the dining room. They are almost a continuous room. I've shown this in the video. They are separated by wide pocket doors but we expect to keep it open most of the time. So, we think we need the dining room to coordinate with the playroom to some extent to tie it together and have a good flow. Perhaps, it would just take using some color from the playroom in the dining room? The playroom has a lot of color including a ceiling mural. I have included the plans of the playroom and paint colors of the ceiling mural / cabinetry. Note that we are not building the fort and rope tunnel in the playroom (we're using that corner for musical instruments instead), but the rest is the same as in the plans.
- We would like the dining chairs to be really comfortable. We tried several of them. Here are the ones that stood out to us:
1) Room & Board Cora was the the most comfortable (https://www.roomandboard.com/catalog/dining-and-kitchen/chairs/cora-chair). We're wondering if it looks a bit bulky and perhaps not modern enough, but if it works for the room, it could be a good bet. In terms of finishes:
- Fabric - We want to use a performance fabric (ideally with a stain repellant). This narrows it down to the View fabrics. We got a sample of the View Royal and it matches quite well with the blue in the playroom mural (Sherwin Williams Regatta). So, this seems like a nice fabric/color if it makes sense.
- Legs - From the website, in isolation, we like the shell stain legs the best but are open to others. In person, the charcoal stained legs looked pretty much black, so it might make the legs more inconspicuous if it helps.
2) Roche Bobois Identities chair (in the 35." height). It looks nicer than the Cora chair (above). It wasn't as comfortable, but comfortable enough. - https://www.archiproducts.com/en/products/roche-bobois/fabric-chair-identities-chair_378305
3) West Elm Mid Century High Back chair - We tried the regular height version of this and it was not all that comfortable, but we figured that the high back version (38.6" height) might be comfortable (it's a bit of a risk though). Perhaps the brass legs would match with the chandelier (below), but don't know if it's too much? - https://www.westelm.com/products/mid-century-upholstered-high-back-dining-chair-brass-legs-h11721/?pkey=cdining-chairs
- Chandelier - We already have the Rousseau Grande Ten Light Articulating Chandelier from Circa Lighting and would like to use it above the dining table (https://www.visualcomfort.com/rousseau-grande-ten-light-articulating-chandelier-kw5587/). The electrical hook up centered on the dining table is ready as well. The lighting fixture came with the house and was originally used in the formal dining room (in images 7-8 above).
- We need 4 barstools for the kitchen counter.
- There is an electrical panel on the left of the window. We would like to cover that with some kind of art. I've pointed it out in the video.


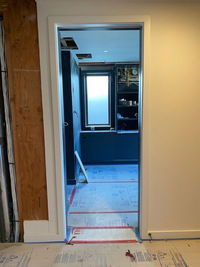
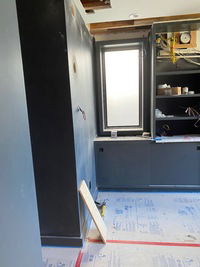
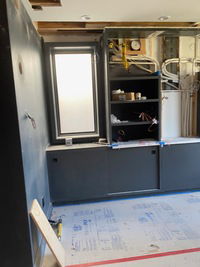
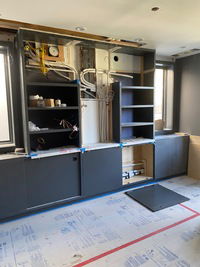
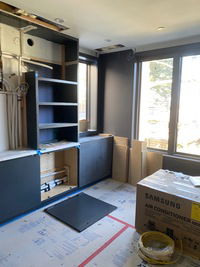
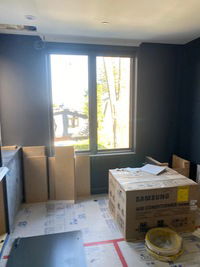
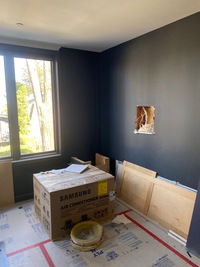
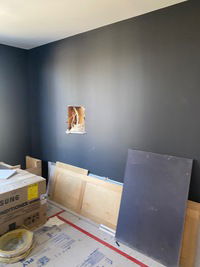
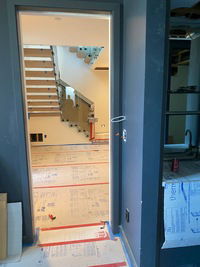
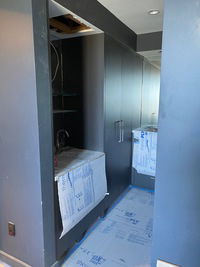
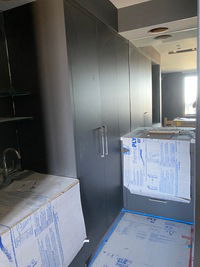
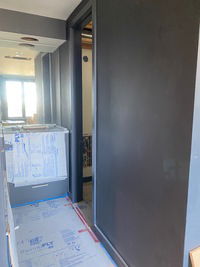
- For the guest bed, we would like to use a sofa bed. That way we can make more use of the space even when we don't have guests. We would like as comfortable a sofa bed as possible. It should turn into at least a queen size bed.
- We would like a desk with a large surface area for Natasha to spread out papers, etc.
- We don't like the dark gray walls so we were just planning on painting all the walls white (same white as the rest of the house). We're open to any other suggestions though.
- I've included plans of the how the cabinetry will look when it's completed as well as marked up picture that explains it.
- The other things that we would like in the room are
- Chair (for the desk)
- Rug
- Ceiling lighting fixture (in the space that was previously for the fan)
- A note about the budget - We don't have a precise budget set in stone, but don't want to spend too much on this room. So we were thinking of roughly $5K for the budget.














- For the guest bed, we would like to use a sofa bed. That way we can make more use of the space even when we don't have guests. We would like as comfortable a sofa bed as possible. It should turn into at least a queen size bed.
- We would like a desk with a large surface area for Natasha to spread out papers, etc.
- We don't like the dark gray walls so we were just planning on painting all the walls white (same white as the rest of the house). We're open to any other suggestions though.
- I've included plans of the how the cabinetry will look when it's completed as well as marked up picture that explains it.
- The other things that we would like in the room are
- Chair (for the desk)
- Rug
- Ceiling lighting fixture (in the space that was previously for the fan)
- A note about the budget - We don't have a precise budget set in stone, but don't want to spend too much on this room. So we were thinking of roughly $5K for the budget.

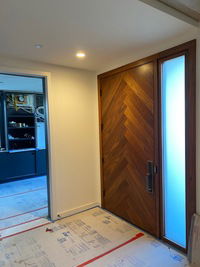
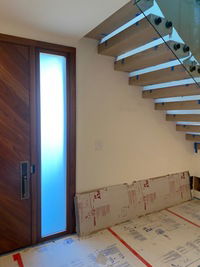
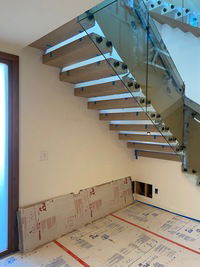
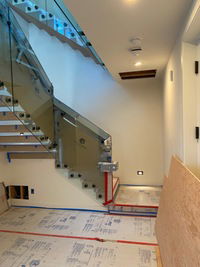
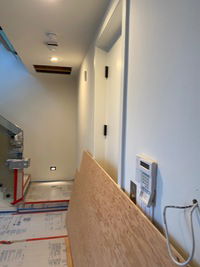
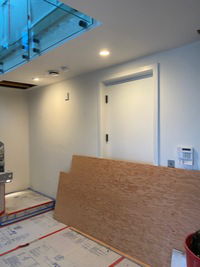
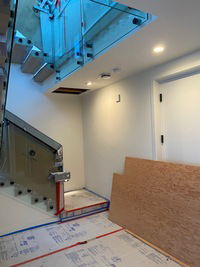
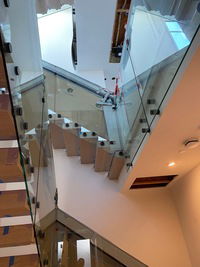
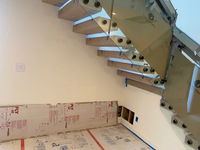
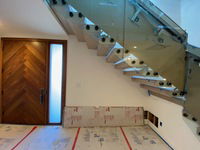
https://www.redfin.com/CA/San-Francisco/2181-9th-Ave-94116/home/110057100
Functionally, the main purpose of the furniture here is to store and wear shoes. We have a shoe free home, so our guests would remove their shoes here when they visit. Of course, we would store a lot of our shoes here as well. Specifically, we would like:
- Shoe storage (the more the better).
- Seating for at least one person to put on their shoes (seating for 2 is better)
- Mirror somewhere in the room.
- Some space to put things on when going in and out of the house. Perhaps a console or just the top of the shoe storage.
- I know that the height available under the stairs is important information, so I've included a markup showing the space under each stair (in the floorplan section)
- We will have a Roomba robot vacuum cleaner here. We would ideally like it to be inconspicuous and kind of hidden. Please specify where to put it. We can get either of these models
- S9+ - https://www.irobot.com/en_US/roomba-vacuuming/robot-vacuum-irobot-roomba-s9-plus/S955020.html
- J7+ - https://www.irobot.com/en_US/roomba-j7plus-self-emptying-robot-vacuum/J755020.html











https://www.redfin.com/CA/San-Francisco/2181-9th-Ave-94116/home/110057100
Functionally, the main purpose of the furniture here is to store and wear shoes. We have a shoe free home, so our guests would remove their shoes here when they visit. Of course, we would store a lot of our shoes here as well. Specifically, we would like:
- Shoe storage (the more the better).
- Seating for at least one person to put on their shoes (seating for 2 is better)
- Mirror somewhere in the room.
- Some space to put things on when going in and out of the house. Perhaps a console or just the top of the shoe storage.
- I know that the height available under the stairs is important information, so I've included a markup showing the space under each stair (in the floorplan section)
- We will have a Roomba robot vacuum cleaner here. We would ideally like it to be inconspicuous and kind of hidden. Please specify where to put it. We can get either of these models
- S9+ - https://www.irobot.com/en_US/roomba-vacuuming/robot-vacuum-irobot-roomba-s9-plus/S955020.html
- J7+ - https://www.irobot.com/en_US/roomba-j7plus-self-emptying-robot-vacuum/J755020.html
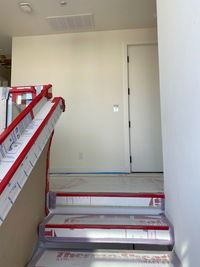
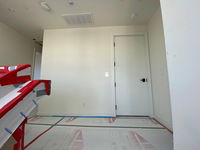
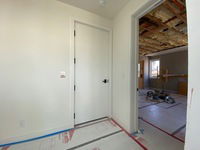
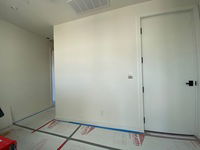
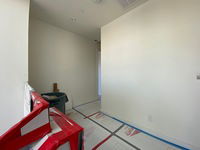
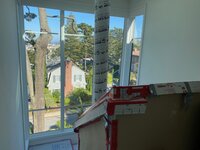
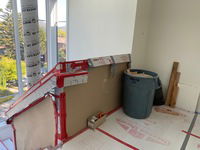
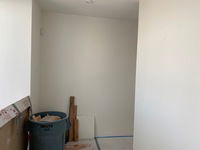
https://www.redfin.com/CA/San-Francisco/2181-9th-Ave-94116/home/110057100
- We see this area as two walls. 1) The wall next to the elevator door, 2) The Wall outside the kids room (you can see some art on this wall in image 26 above).
Wall next to elevator door
- This area can be seen quite clearly from the street. We plan to have the shades open all day, so it feels like whatever we put here, will almost be part of the overall look of the exterior of the house.
- We would ideally like some kind of seating here, but it's not critical.
Wall outside kids room
- This is in a sense the entrance to the 3 kids rooms upstairs so we wanted to have it centered around them. We were thinking of either putting up pictures of the kids or displaying their art here.
- We would of course like it to look nice and coherent with the other wall. Do you have any suggestions on how to display the kids pictures/art (specific frames, etc) and still look coherent with the other wall?








https://www.redfin.com/CA/San-Francisco/2181-9th-Ave-94116/home/110057100
- We see this area as two walls. 1) The wall next to the elevator door, 2) The Wall outside the kids room (you can see some art on this wall in image 26 above).
Wall next to elevator door
- This area can be seen quite clearly from the street. We plan to have the shades open all day, so it feels like whatever we put here, will almost be part of the overall look of the exterior of the house.
- We would ideally like some kind of seating here, but it's not critical.
Wall outside kids room
- This is in a sense the entrance to the 3 kids rooms upstairs so we wanted to have it centered around them. We were thinking of either putting up pictures of the kids or displaying their art here.
- We would of course like it to look nice and coherent with the other wall. Do you have any suggestions on how to display the kids pictures/art (specific frames, etc) and still look coherent with the other wall?
Get a design you'll love - Guaranteed!
- My Living Room
- Primary Bedroom
- My Dining Room
- Guest Room
- Foyer
- 4th Floor Landing
- Project Shopping Lists & Paint Colors
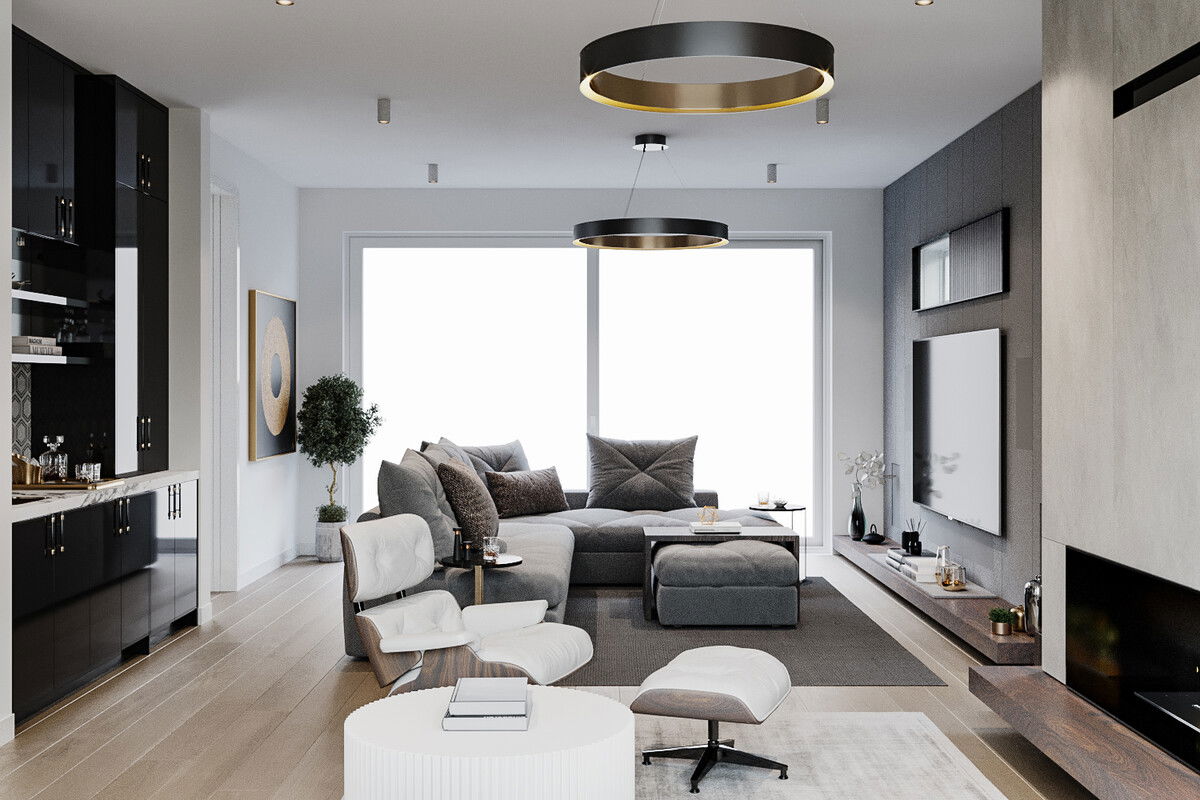
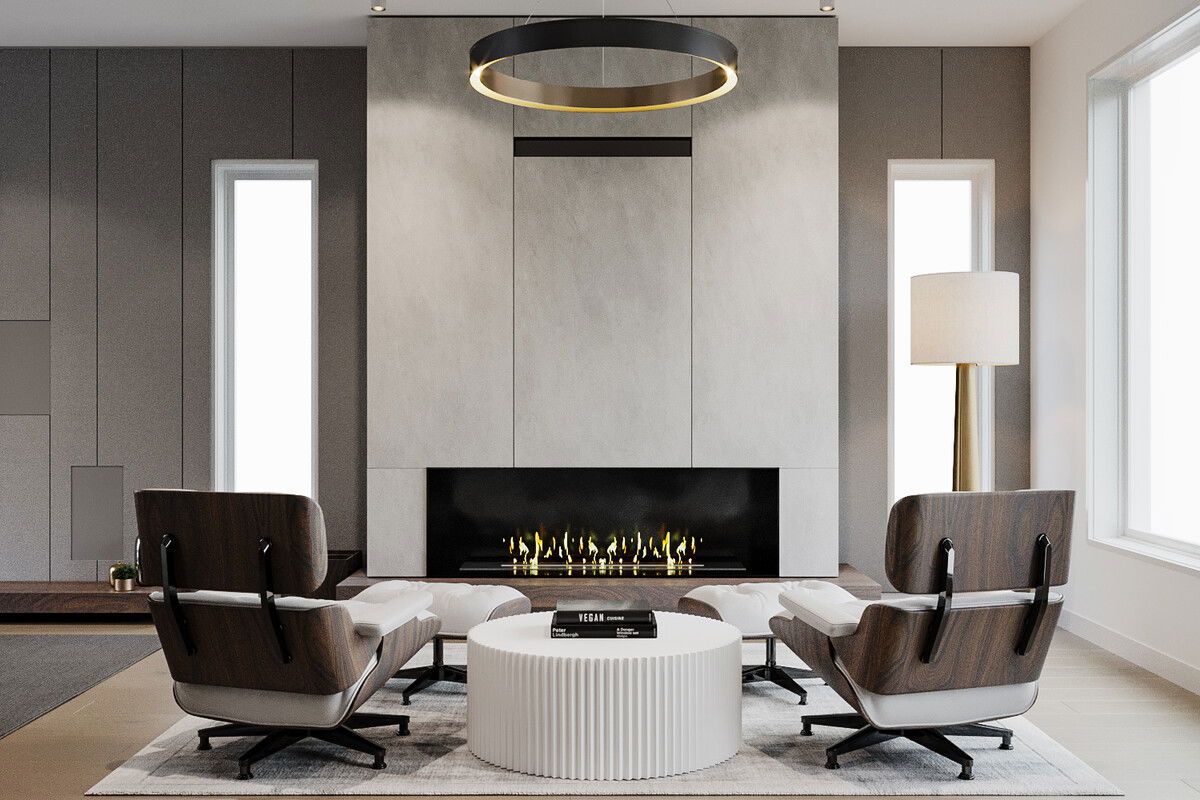
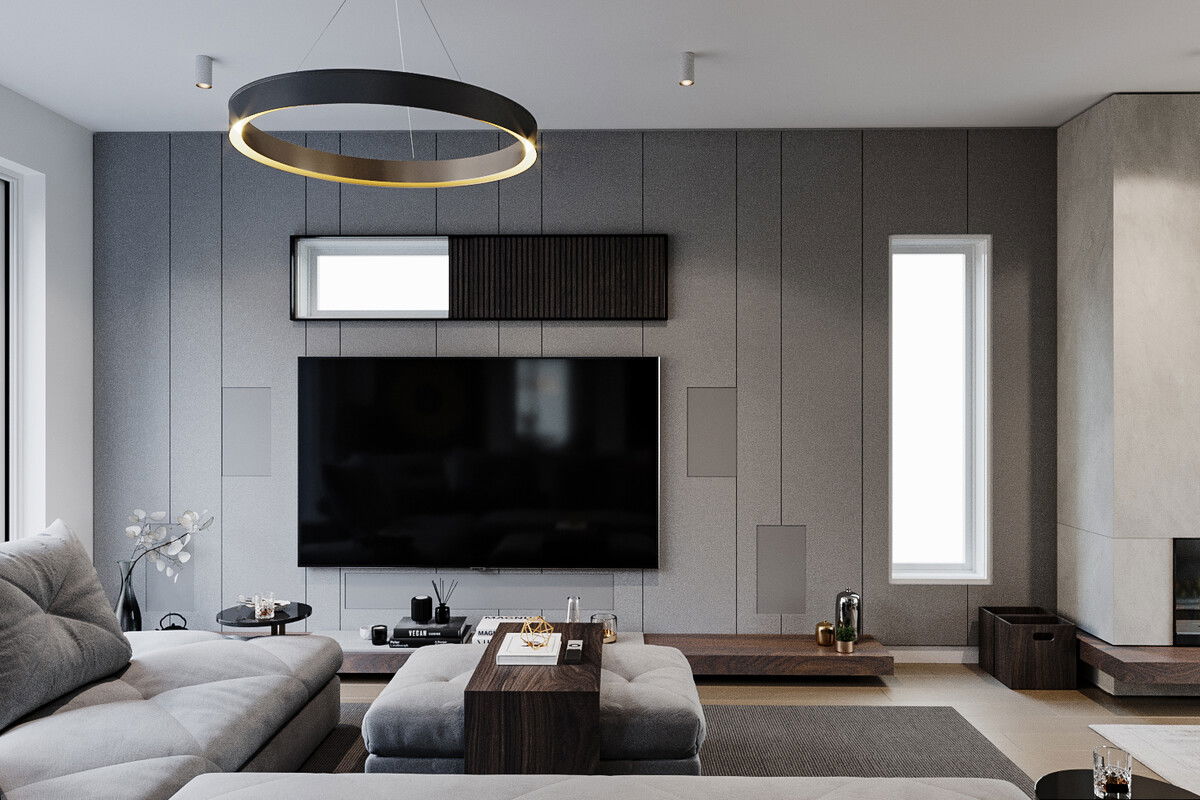
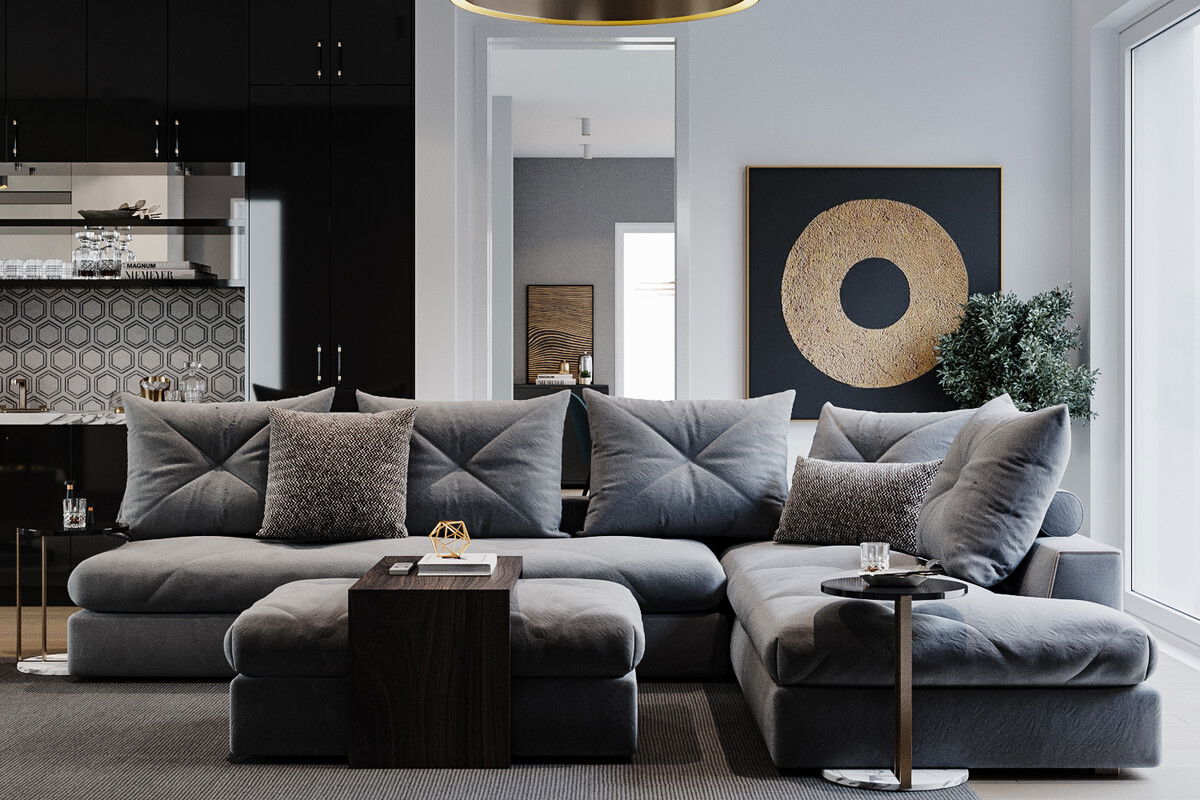




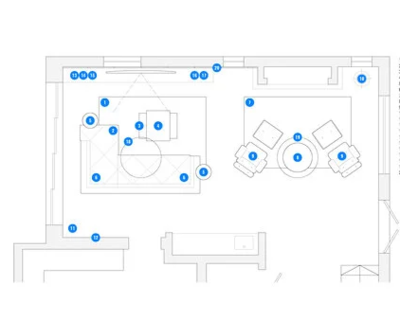
- 1 Rug
- 2 Sofa
- 3 Ottoman
- 4 Coffee Table
- 5 Side Table
- 6 Decorative Pillow
- 7 Rug
- 8 Coffee Table
- 9 Armchair
- 10 Floor lamp
- 11 Planter
- 12 Painting
- 13 Vase
- 14 Bowl
- 15 Decoration
- 16 Vase
- 17 Decoration
- 18 Chandelier
- 19 Chandelier
- 20 Custom wall panel
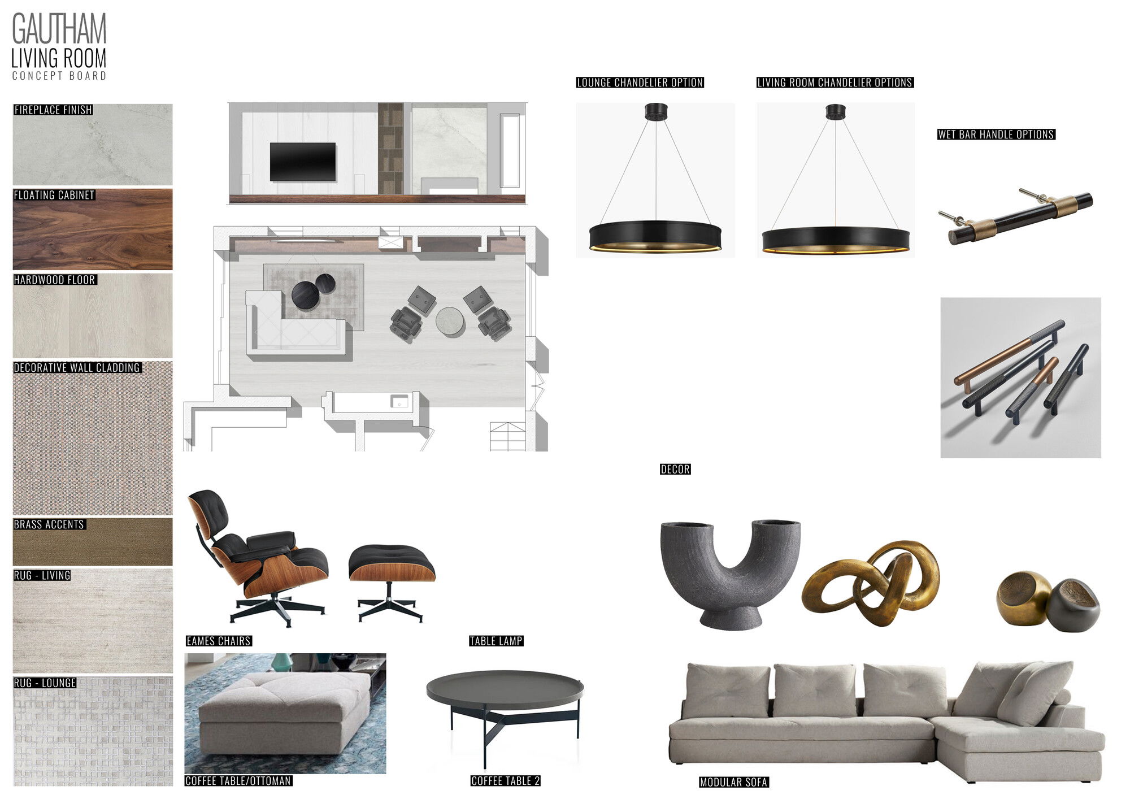
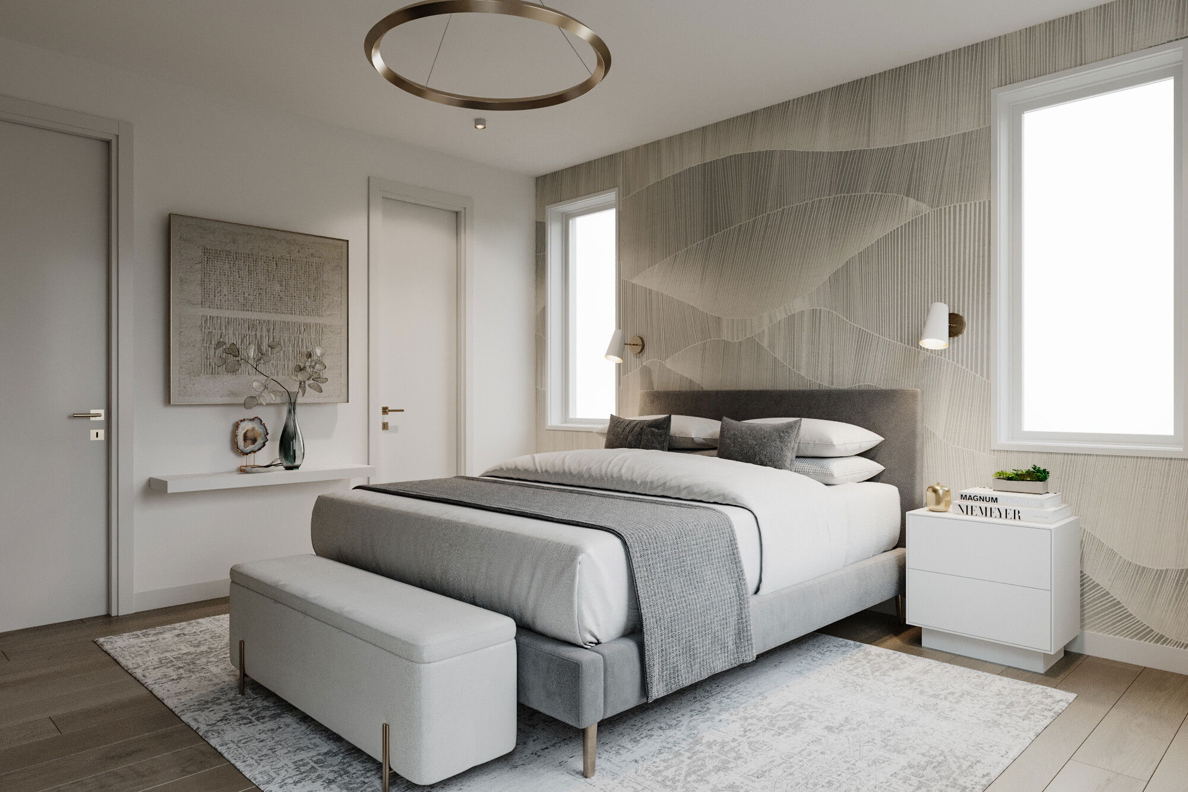
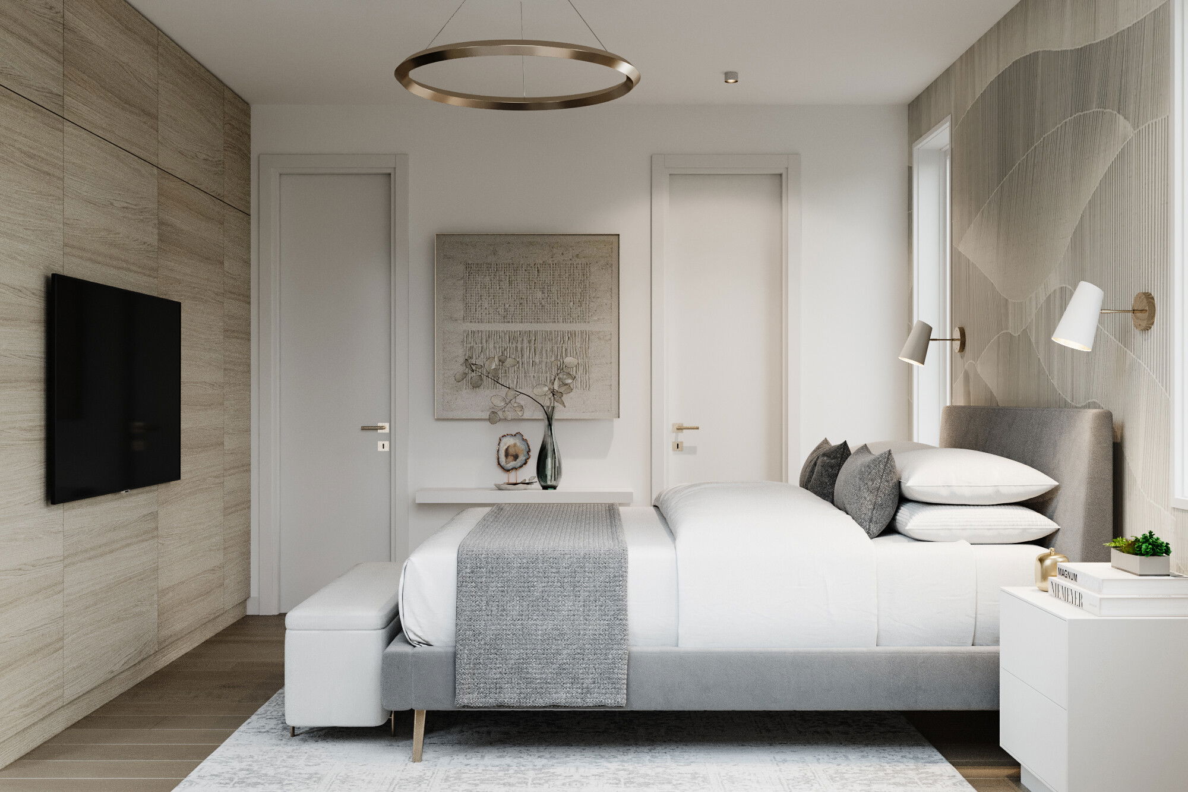
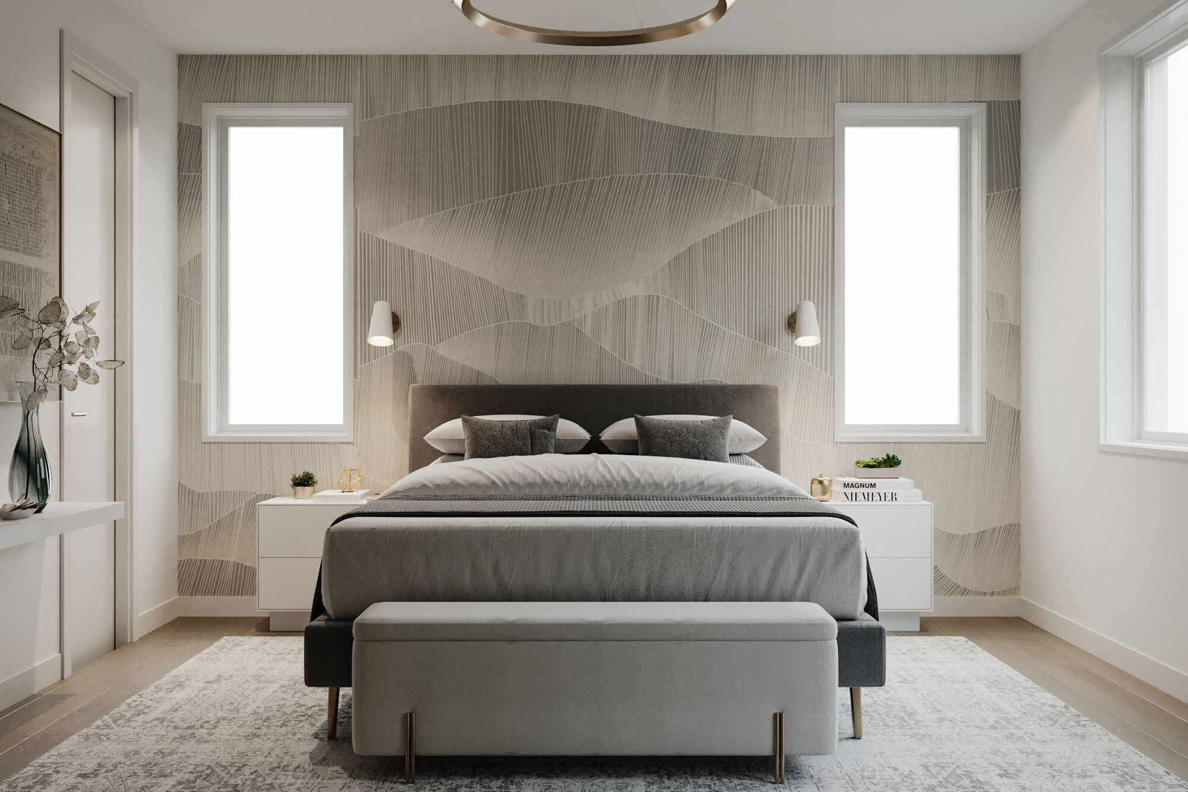



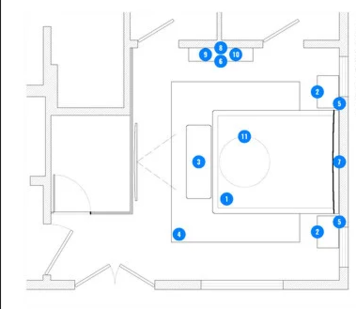
- 1 Bed
- 2 Nightstand
- 3 Bedroom bench
- 4 Rug
- 5 Wall light
- 6 Floating shelf
- 7 Wallpaper
- 8 Wall art
- 9 Decoration
- 10 Decoration
- 11 Chandelier
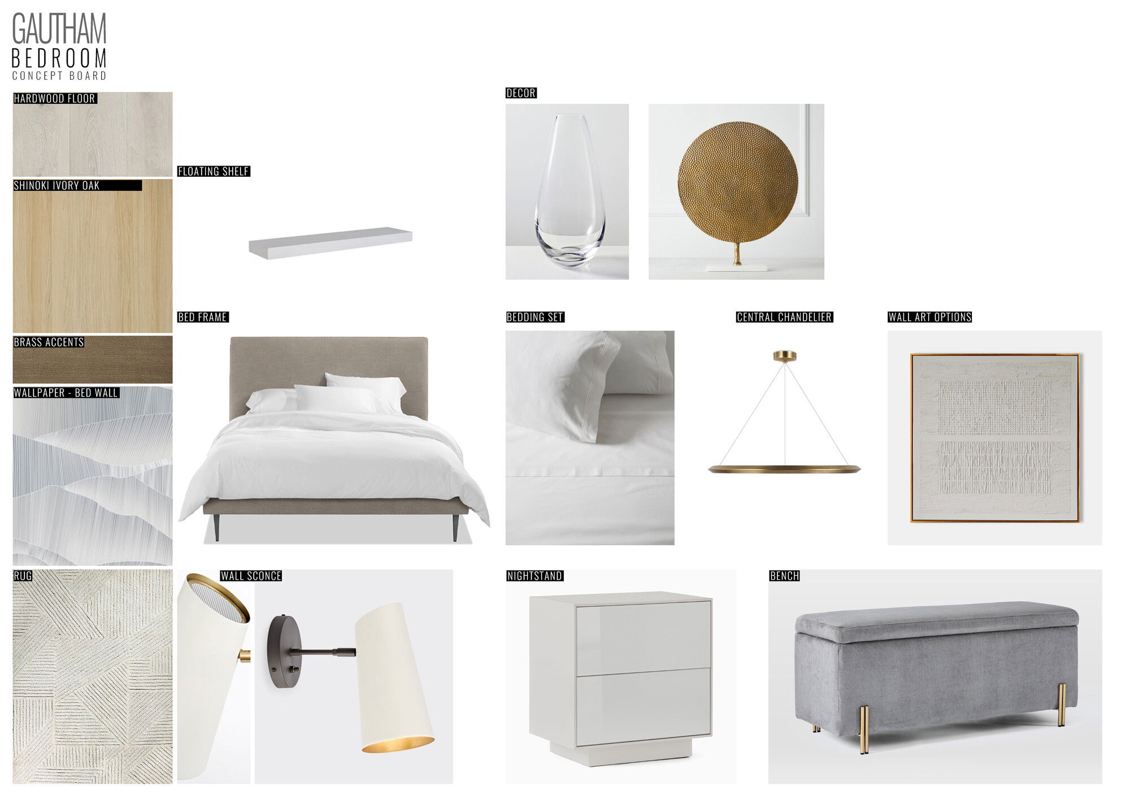
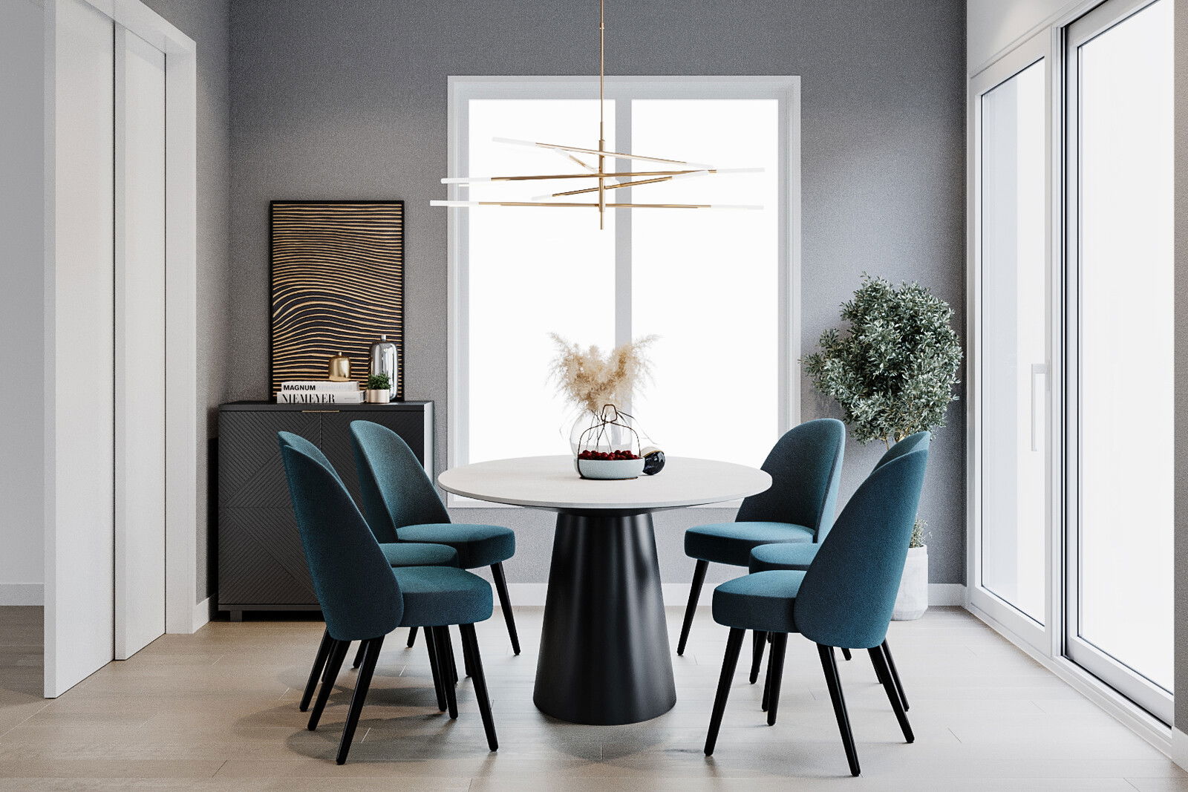
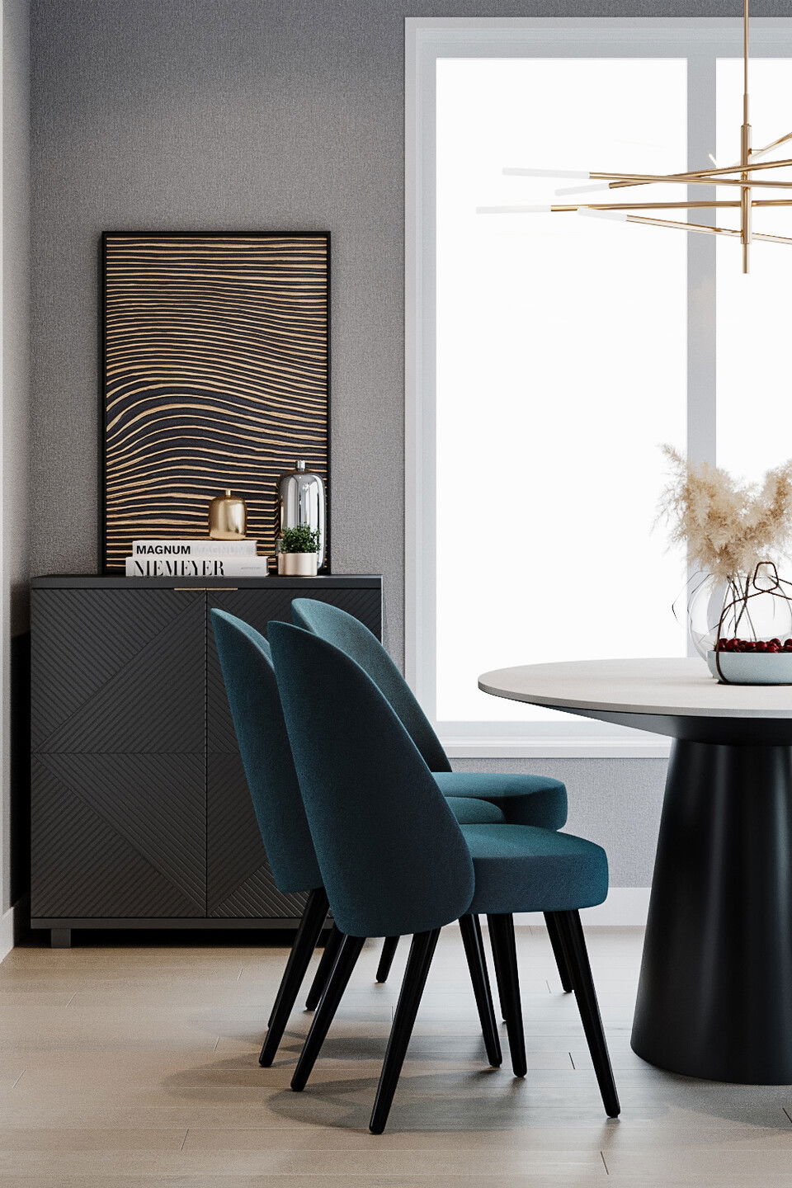
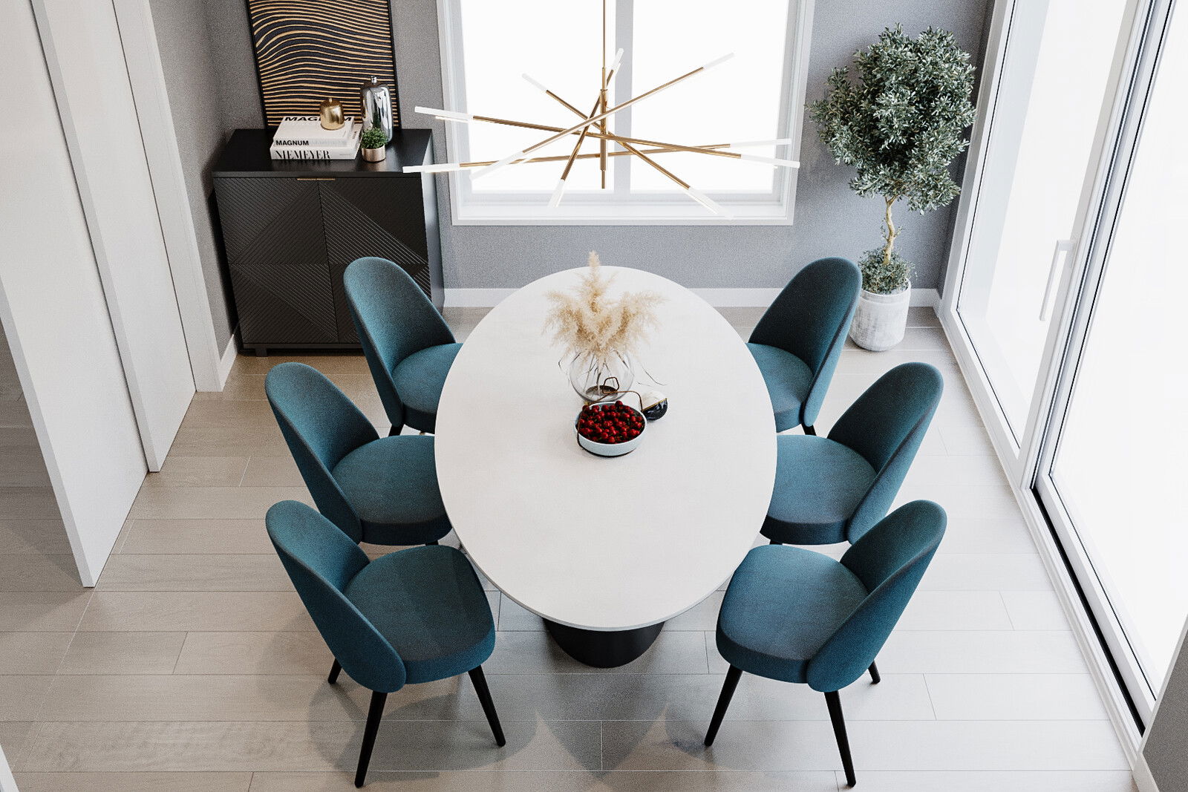



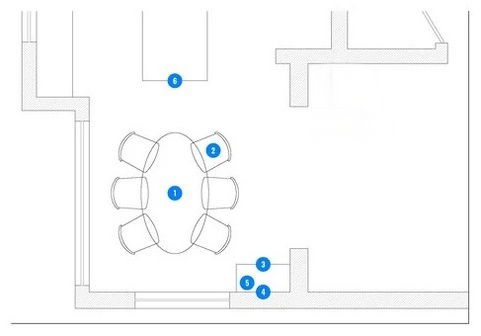
- 1 Dining table
- 2 Dining chair
- 3 Storage chest
- 4 Wall art
- 5 Decoration
- 6 Decoration
- 7 Decoration
- 8 Counter stool
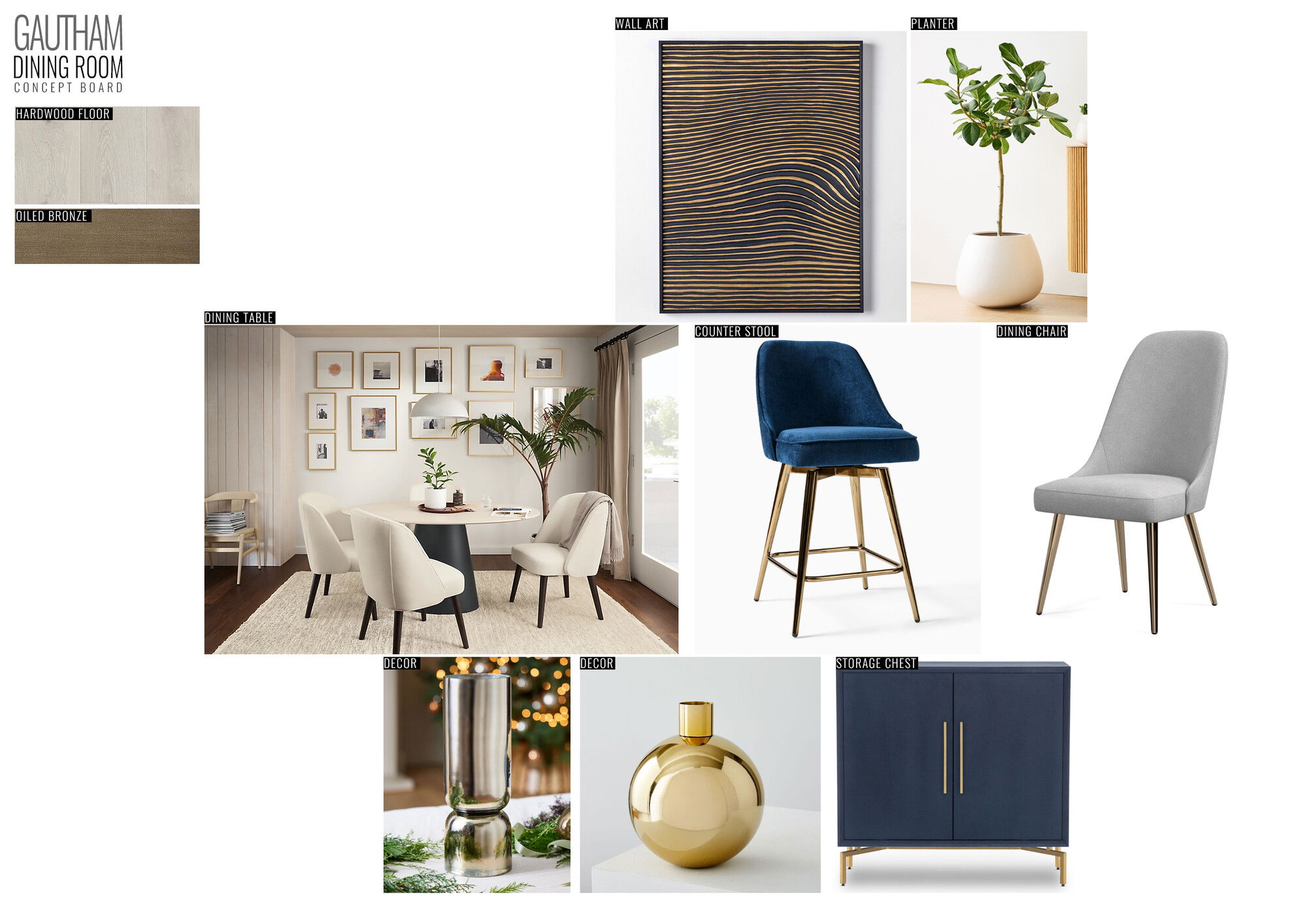






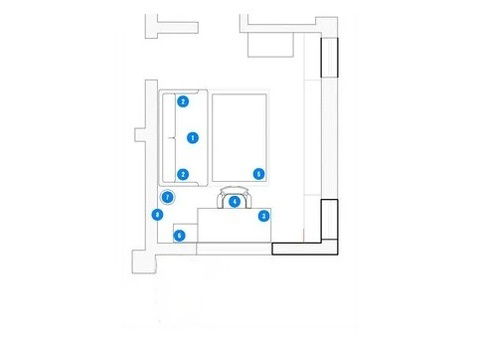
- 1 Sleeper sofa
- 2 Throw pillow
- 3 Writing desk
- 4 Task chair
- 5 Rug
- 6 Nightstand
- 7 Floor lamp
- 8 Wallpaper

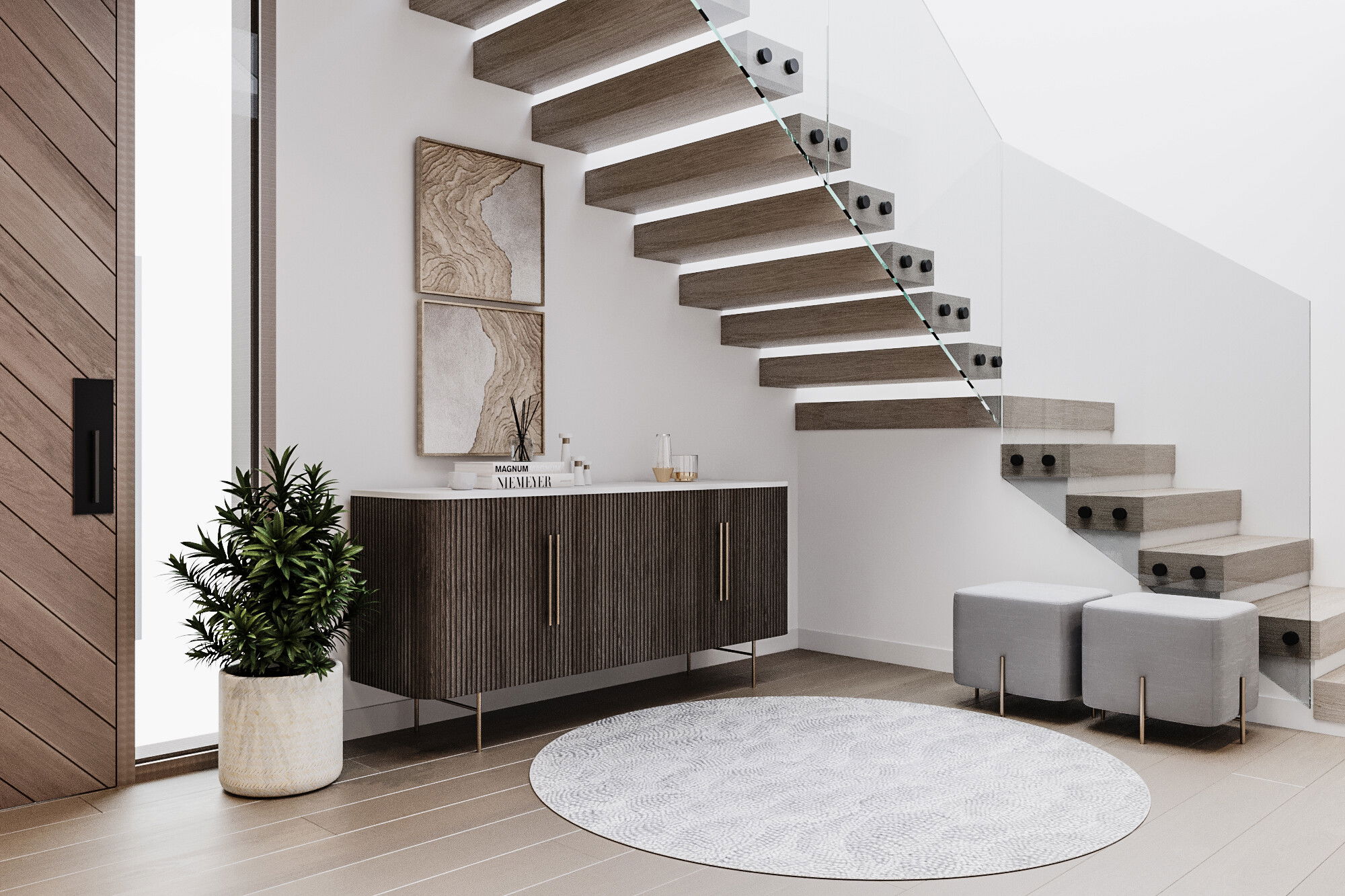
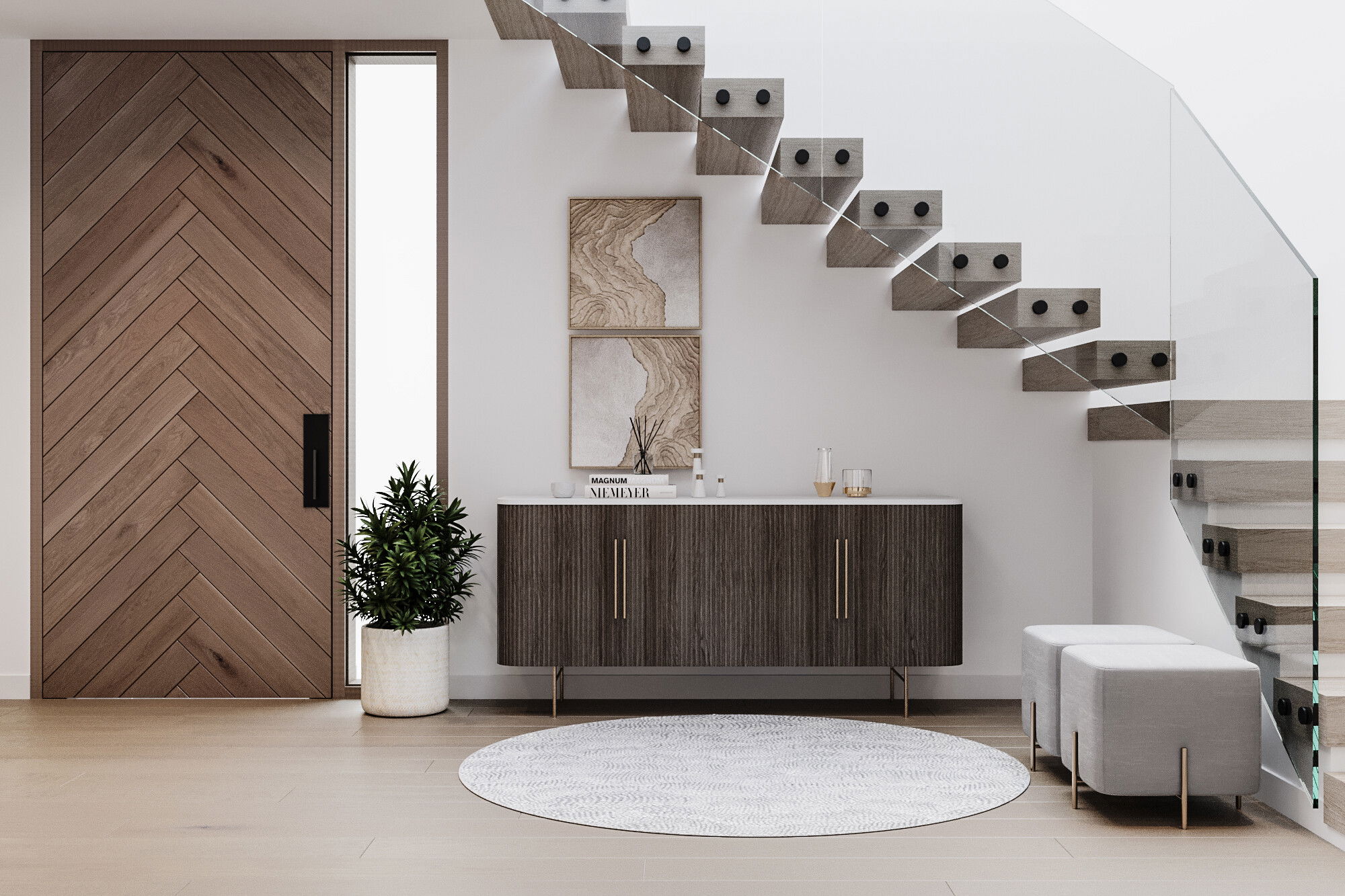
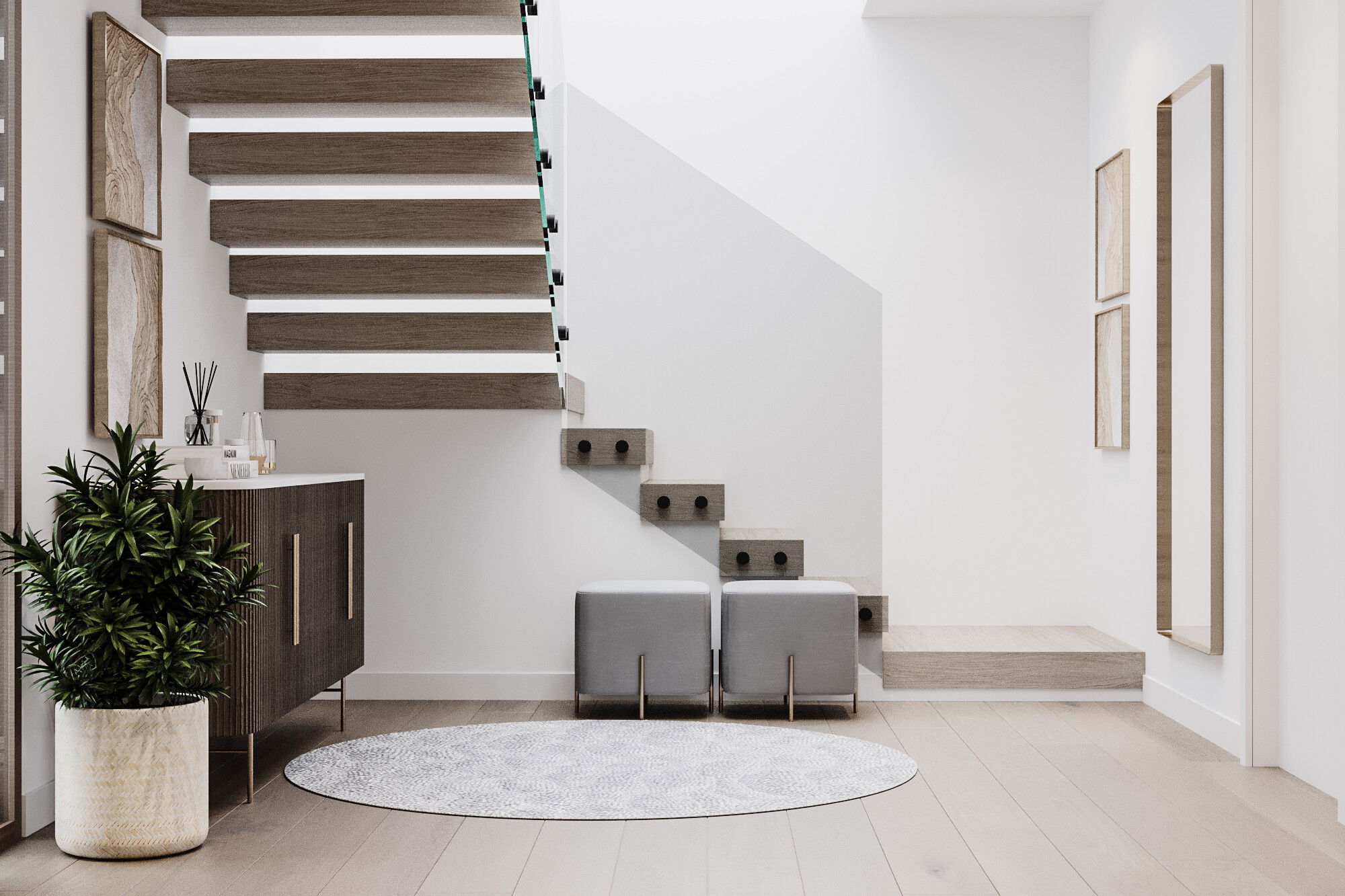



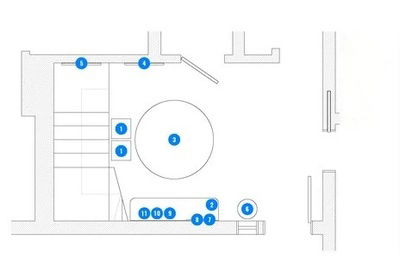
- 1 Ottoman
- 2 Sideboard
- 3 Rug
- 4 Mirror
- 5 Wall art
- 6 Planter
- 7 Wall art
- 8 Wall art
- 9 Books
- 10 Decoration
- 11 Decorations
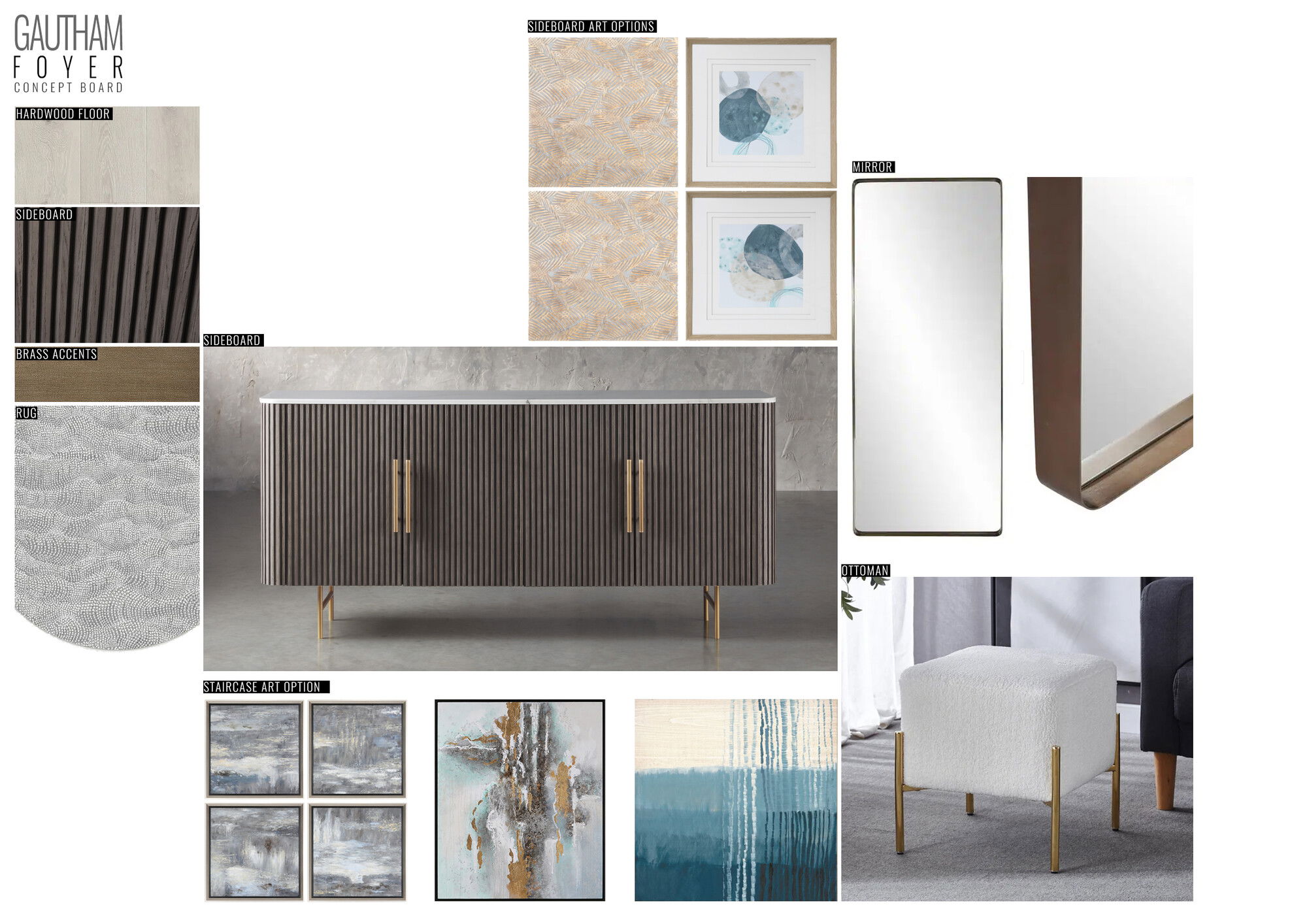







- 1 Bench
- 2 Wall art
- 3 Side Table
- 4 Decoration
- 5 Rug



Pay for Itself
My Living Room ColorsMy Living Room
For your main color, we chose to use white/off-white as it offers a fresh, clean, feel to the space. White and off-white colors are often a favorite for walls because they are light, neutral, and match most color schemes. They are known to make rooms feel more airy and spacious.
Use a matte finish paint because it will be helpful in camouflaging those surface imperfections such as bumps and cracks as it does not reflect light. Just be careful because matte finish is more difficult to clean. You may also need to touch up scratches or marks by adding more of the same paint in the future.
My Living Room Colors
Area
Name
Company / Code
Link
Walls And Ceiling
White Heron
Benjamin Moore Oc-57
https://www.benjaminmoore.com/en-us/paint-colors/color/oc-57/white-heron
My Living Room Shopping List
| Decorilla Discount | Item | Description | Decorilla Discount | ||
|---|---|---|---|---|---|
30% Off | 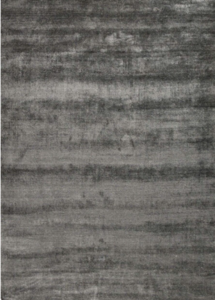 | Brand – MAT The Basics
Collection – Bamboo
Material – Bamboo Viscose
Weave – Hand Loom
Shape – Rectangle
Style – Luxury, Texture | Order & Save | 30% Off | |
20% Off |  | Modules
38 B
66 A | Order & Save | 20% Off | |
35% Off | 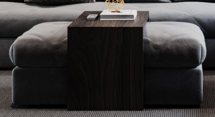 | Module 41 | Order & Save | 35% Off | |
35% Off | 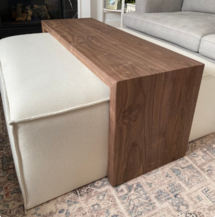 | This handmade gliding ottoman table effortlessly complements any decor, adding a touch of sophistication to your living room. Its flawless construction showcases the beauty of solid walnut, a durable and resilient wood known for its longevity and natural charm. | Order & Save | 35% Off | |
28% Off | 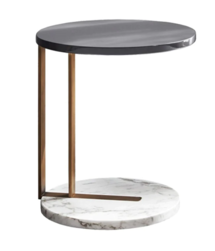 | Quantity: 2 | This table is made of modern marble which resists heat and gives you a cool feel. This round side table is also smooth to touch and has no grainy feel. This table has a marble slab on top and bottom with steel crafts. Due to its combination of strength and beauty, marble this product become a staple component in any home improvement. | Order & Save | 28% Off |
30% Off | 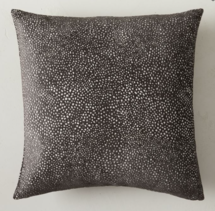 | Quantity: 2 | 51% polyester, 49% viscose.
Pattern on both sides.
Zipper closure.
With feather down pillow insert | Order & Save | 30% Off |
30% Off |  | Brand – MAT The Basics
Collection – Bamboo
Material – Bamboo Viscose
Weave – Hand Loom
Shape – Rectangle
Style – Luxury, Texture | Order & Save | 30% Off | |
35% Off |  | Abaco is a coffee table with the foundation of style. | Order & Save | 35% Off | |
10% Off | 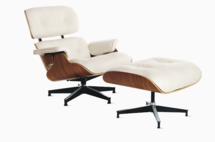 | Quantity: 2 | The iconic Eames Lounge Chair and Ottoman, originally released in 1956, began with the designers' desire to create a chair with "the warm, receptive look of a well-used first baseman's mitt." The result embodies what it really means to relax. | Order & Save | 10% Off |
35% Off | 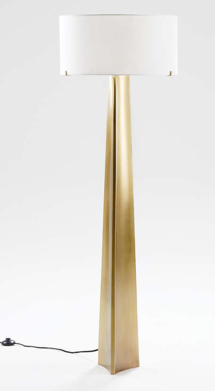 | Like a refined steel beam finished in brass, Isla floor lamp graces rooms with industrial beauty and architectural grace. Three gently curved panels welded together sculpt a slender pyramid that tapers to its apex, topped with a bright white cotton drum shade for softly diffused light. | Order & Save | 35% Off | |
15% Off | 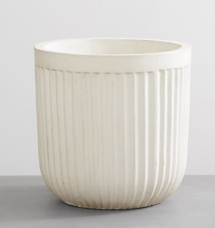 | Includes drainage hole on the bottom.
Suitable for indoor or outdoor use. | Order & Save | 15% Off | |
25% Off | 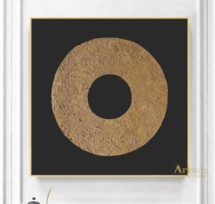 | Large Abstract Oil Painting Original art Modern artwork original painting on canvas | Order & Save | 25% Off | |
15% Off | 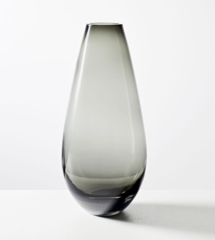 | Glass.
Watertight. | Order & Save | 15% Off | |
15% Off | 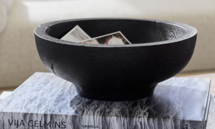 | Crafted of wood with a burned black finish.
For decorative purposes only. | Order & Save | 15% Off | |
15% Off | 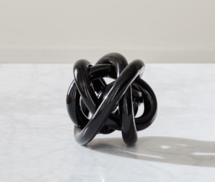 | The sleek finish.
Add an artful touch to dressers and tabletops.
Playful shape inspired by minimalist art. | Order & Save | 15% Off | |
15% Off |  | The rounded corners are a simple but memorable design. | Order & Save | 15% Off | |
15% Off |  | ... | Order & Save | 15% Off | |
15% Off | 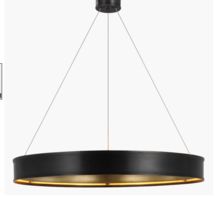 | A versatile range that showcases sleek minimalism, the Chapman & Myers Connery series brings classic architectural elements to modern lighting. Available as both flush mount and chandelier styles, the designs showcase a statement metal ring, trimmed on the top and bottom edges, illuminated by LED light reflected on the inner surface. Contemporary and jewelry-like, these pieces will lend a sophisticated touch to homes, from living and dining rooms to kitchens, bedrooms and entryways. | Order & Save | 15% Off | |
15% Off |  | Contemporary and jewelry-like, these pieces will lend a sophisticated touch to homes, from living and dining rooms to kitchens, bedrooms and entryways. | Order & Save | 15% Off | |
20% Off | 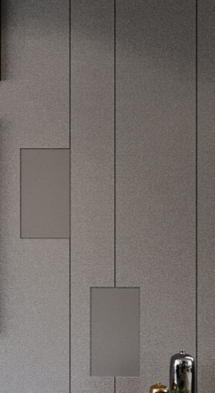 | Custom made | Order & Save | 20% Off |


Pay for Itself
Primary Bedroom ColorsPrimary Bedroom
For your main color, we chose to use white/off-white as it offers a fresh, clean, feel to the space. White and off-white colors are often a favorite for walls because they are light, neutral, and match most color schemes. They are known to make rooms feel more airy and spacious.
Use a matte finish paint because it will be helpful in camouflaging those surface imperfections such as bumps and cracks as it does not reflect light. Just be careful because matte finish is more difficult to clean. You may also need to touch up scratches or marks by adding more of the same paint in the future.
Primary Bedroom Colors
Area
Name
Company / Code
Link
Wall And Ceiling
White Heron
Benjamin Moore Oc-57
https://www.benjaminmoore.com/en-us/paint-colors/color/oc-57/white-heron
Primary Bedroom Shopping List
| Decorilla Discount | Item | Description | Decorilla Discount | ||
|---|---|---|---|---|---|
20% Off | 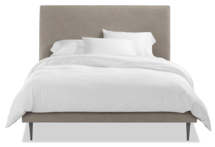 | Size: California King bed | Order & Save | 20% Off | |
10% Off | 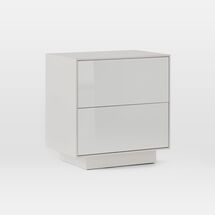 | Quantity: 2 | Frame: Solid poplar wood.
Push-to-open, soft-close drawers open on metal glides.
| Order & Save | 10% Off |
10% Off | 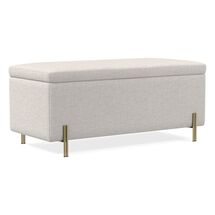 | Plated iron legs in an Antique Brass finish.
Seat lifts up via gas-lift mechanism to reveal storage space.
Legs feature adjustable levelers to adapt to varying floor levels.
This contract-grade item is manufactured to meet the demands of commercial use in addition to residential. See more. | Order & Save | 10% Off | |
30% Off |  | Color – Silver
Brand – MAT The Basics
Collection – Bamboo
Material – Bamboo Viscose
Weave – Hand Loom
Shape – Rectangle
Style – Luxury, Texture | Order & Save | 30% Off | |
5% Off | 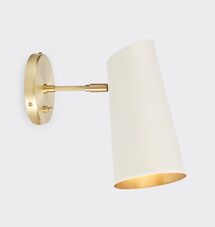 | Quantity: 2 | Mid-Century-inspired design
Articulating arm and adjustable arm perfect for bright, directional light | Order & Save | 5% Off |
15% Off | 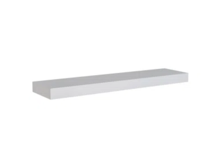 | white | Order & Save | 15% Off | |
20% Off | 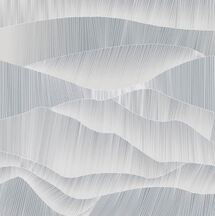 | In Close Range, textured ridges form silhouettes inspired by canyon ranges. Part of the Ascend collection, this mural wallcovering was designed by Jill Malek and developed by Astek. | Order & Save | 20% Off | |
25% Off | 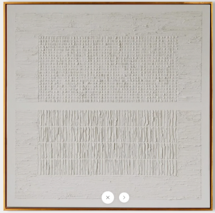 | Professional oil/acrylic paints, High-quality linen canvas. | Order & Save | 25% Off | |
10% Off |  | Glass tapered vase | Order & Save | 10% Off | |
15% Off | 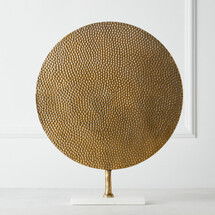 | Supported by a marble base, this golden disc brings impressive texture and visual appeal to a console, mantel, or shelf. | Order & Save | 15% Off | |
15% Off |  | Defined by its bold and efficient minimalism, the Encircle by Peter Bristol offers a graphic and modern touch to interiors. The seamless ring is formed from a triangular extrusion held by thin, minimal cables. Featuring fully integrated wiring, the modern LED chandelier is available in three sizes in bronze, polished nickel or natural brass, and will lend an intentional statement to any style of decor. | Order & Save | 15% Off |


Pay for Itself
My Dining Room ColorsMy Dining Room
For your main color, we chose to use white/off-white as it offers a fresh, clean, feel to the space. White and off-white colors are often a favorite for walls because they are light, neutral, and match most color schemes. They are known to make rooms feel more airy and spacious.
Use a matte finish paint because it will be helpful in camouflaging those surface imperfections such as bumps and cracks as it does not reflect light. Just be careful because matte finish is more difficult to clean. You may also need to touch up scratches or marks by adding more of the same paint in the future.
My Dining Room Colors
Area
Name
Company / Code
Link
Wall And Ceiling
White Heron
Benjamin Moore Oc-57
https://www.benjaminmoore.com/en-us/paint-colors/color/oc-57/white-heron
My Dining Room Shopping List
| Decorilla Discount | Item | Description | Decorilla Discount | ||
|---|---|---|---|---|---|
35% Off |  | This round modern table features a tapered steel base and a wide variety of top options to so it’s easy to personalize to your space. | Order & Save | 35% Off | |
10% Off | 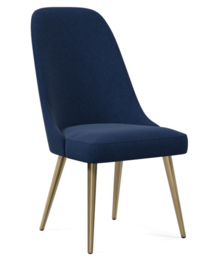 | Quantity: 6 | Padded, upholstered frame.
Metal legs. | Order & Save | 10% Off |
35% Off | 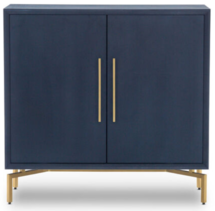 | Well-sized for compact spaces, trim silhouette is crafted with a slender metal base and matching door pulls. Cord management cutouts also make it a great option for a media cabinet. | Order & Save | 35% Off | |
25% Off |  | Illusions I is a carved wood panel with hand-applied gold paint accents. Set in a low-profile wood frame, this piece is a standout that will set the tone for your space. | Order & Save | 25% Off | |
10% Off |  | Soda lime glass vessel in a Gold Smoke finish.
Not watertight. For dry use only. | Order & Save | 10% Off | |
10% Off |  | Metal.
Watertight. | Order & Save | 10% Off | |
10% Off |  | Pure Ceramic Planters. | Order & Save | 10% Off | |
10% Off | 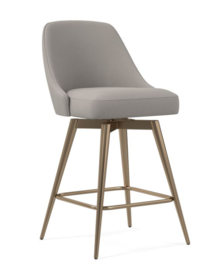 | Quantity: 4 | Brings timeless mid-century design to your counter. | Order & Save | 10% Off |


Pay for Itself
Guest Room ColorsGuest Room
For your main color, we chose to use white/off-white as it offers a fresh, clean, feel to the space. White and off-white colors are often a favorite for walls because they are light, neutral, and match most color schemes. They are known to make rooms feel more airy and spacious.
Use a matte finish paint because it will be helpful in camouflaging those surface imperfections such as bumps and cracks as it does not reflect light. Just be careful because matte finish is more difficult to clean. You may also need to touch up scratches or marks by adding more of the same paint in the future.
Guest Room Colors
Area
Name
Company / Code
Link
Wall And Ceiling
White Heron
Benjamin Moore Oc-57
https://www.benjaminmoore.com/en-us/paint-colors/color/oc-57/white-heron
Guest Room Shopping List
| Decorilla Discount | Item | Description | Decorilla Discount | ||
|---|---|---|---|---|---|
10% Off | 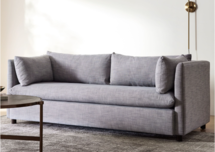 | Hand-built frames with hand-finished upholstery.
Wood frame.
Polyester-filled seat cushions. | Order & Save | 10% Off | |
30% Off | 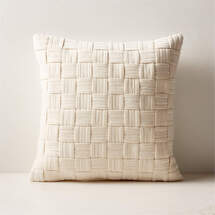 | Quantity: 2 | Indulge in the tactile allure of this black velvet throw pillow. Meticulously crafted from sumptuous black cotton velvet, the fabric is masterfully cut, stripe stitched and woven into a dimensional piece. Knife edge detailing, a solid black cotton back and concealed zipper add a refined touch. | Order & Save | 30% Off |
10% Off | 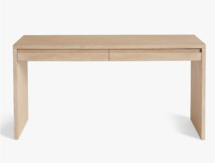 | Crafted of poplar, a medium-density hardwood that’s straight-grained and uniform in texture. | Order & Save | 10% Off | |
15% Off | 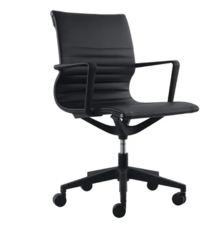 | Padded Arms
Tilt Lock
Adjustability: Swivel | Order & Save | 15% Off | |
30% Off | 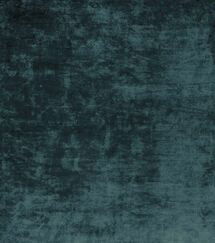 | Add increased comfort and length to the life of your new area rug - try one of our top of the line no-slip rug pads! A rug pad absorbs impact that would otherwise be transferred directly to the pile of the rug, eventually weakening it. This is the main reason we recommend that every rug needs a rug pad; the small investment will add many years to it. Comfort for those who walk on it and the no-slip features are added bonuses. | Order & Save | 30% Off | |
15% Off | 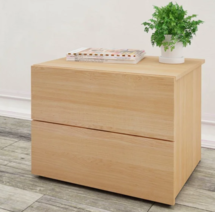 | Steeped in Scandinavian style, this two-drawer nightstand brings a dash of modern minimalism to your restful retreat as it offers a spot to stash bedside essentials. | Order & Save | 15% Off | |
35% Off |  | Decorative floor lamp that spreads a soft and warm light in the room through the tube-shaped white textile shade. Just as nice in the living room as in the hallway or bedroom to create a cosy atmosphere. | Order & Save | 35% Off | |
20% Off | 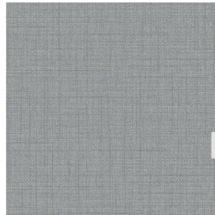 | Woven Raffia BV30318 Contemporary Wallpaper in color Harbor Grey from the Texture Gallery collection by Seabrook Designs
| Order & Save | 20% Off |


Pay for Itself
Foyer ColorsFoyer
For your main color, we chose to use white/off-white as it offers a fresh, clean, feel to the space. White and off-white colors are often a favorite for walls because they are light, neutral, and match most color schemes. They are known to make rooms feel more airy and spacious.
Use a matte finish paint because it will be helpful in camouflaging those surface imperfections such as bumps and cracks as it does not reflect light. Just be careful because matte finish is more difficult to clean. You may also need to touch up scratches or marks by adding more of the same paint in the future.
Foyer Colors
Area
Name
Company / Code
Link
Wall And Ceiling + Bottom Of Stairs
White Heron
Benjamin Moore Oc-57
https://www.benjaminmoore.com/en-us/paint-colors/color/oc-57/white-heron
Foyer Shopping List
| Decorilla Discount | Item | Description | Decorilla Discount | ||
|---|---|---|---|---|---|
15% Off |  | Quantity: 2 | This petite ottoman completes your living room or home office with a glam mix of materials. It has an openwork, X-shaped frame crafted from metal in a shining gold finish. The square seat design features a coil spring and foam for comfort and support, wrapped in luxe velvet upholstery for a smooth look and feel. | Order & Save | 15% Off |
35% Off | 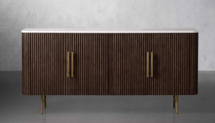 | Craftsman-built pieces feature reinforced mortise-and-tenon joinery for added strength and stability and are complemented by carrara marble, white marble or bluestone tops.
Zinc-alloy hardware features a light brass finish.
Wood surfaces feature hand-stained finishes and a protective coating of lacquer for subtle sheen.
Two adjustable, removable shelves and cord management holes accommodate electronics and media devices.
Cabinet doors are mounted on self-closing hinges.
Levelers on the bottom of each leg ensure sideboard sits evenly on uneven floors.
Metal legs are removable and measure 7.5" h. | Order & Save | 35% Off | |
30% Off |  | ... | Order & Save | 30% Off | |
35% Off | 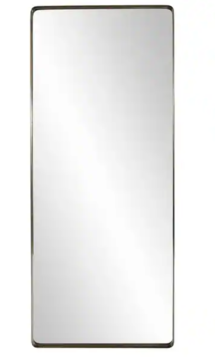 | Rectangular Stainless Steel Frame
Brushed Brass or Black Finish
Shadow box style frame
Ready to hang out the box | Order & Save | 35% Off | |
35% Off |  | Transitional In Style, These Framed Prints Add Just Enough Color To A Neutral Space. Classic Blue, Aqua, Light Gray, And Taupe Are Used In The Watercolor Style Artwork. Each Print Is Accented By Elegant Triple White Matting With Spacers And A Naturally Finished Pine Wood Frame Under Glass. Artwork By June Erica Vess. | Order & Save | 35% Off | |
10% Off |  | 00% earthenware.
Watertight.
Indoor use only.
Sold individually.
Made in Vietnam. | Order & Save | 10% Off | |
25% Off |  | Silvery Hail II Framed artwork is hand painting with a hand painting texture, bringing a realistic painted look to the piece. | Order & Save | 25% Off | |
25% Off |  | Silvery Hail I Framed artwork is hand painting with a hand painting texture, bringing a realistic painted look to the piece. | Order & Save | 25% Off | |
10% Off | 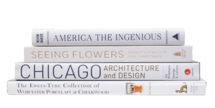 | Contains 4 hardcover books. | Order & Save | 10% Off | |
10% Off |  | Stainless steel base in a Brass finish.
Glass globes. | Order & Save | 10% Off | |
10% Off | 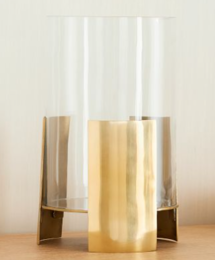 | Its sculptural, eye-catching design.
Add instant ambience to your home.
Keeps your candles protected from being accidentally blown out. | Order & Save | 10% Off |


Pay for Itself
4th Floor Landing Colors4th Floor Landing
For your main color, we chose to use white/off-white as it offers a fresh, clean, feel to the space. White and off-white colors are often a favorite for walls because they are light, neutral, and match most color schemes. They are known to make rooms feel more airy and spacious.
Use a matte finish paint because it will be helpful in camouflaging those surface imperfections such as bumps and cracks as it does not reflect light. Just be careful because matte finish is more difficult to clean. You may also need to touch up scratches or marks by adding more of the same paint in the future.
4th Floor Landing Colors
Area
Name
Company / Code
Link
4th Floor Landing
White Heron
Benjamin Moore Oc-57
https://www.benjaminmoore.com/en-us/paint-colors/color/oc-57/white-heron
4th Floor Landing Shopping List
| Decorilla Discount | Item | Description | Decorilla Discount | ||
|---|---|---|---|---|---|
35% Off |  | Miller's minimalist rail bench meets an oversized upholstered seat for a look that's sleek but sophisticated, looking especially stylish in a living room, as dining seating, or at the end of a bed.
Designer tip: Pair Miller with lighter, airy pieces that complement its larger proportions. | Order & Save | 35% Off | |
25% Off |  | Contemporary Decor | Order & Save | 25% Off | |
35% Off |  | Spun aluminum in your choice of finish.
Indoor/outdoor. | Order & Save | 35% Off | |
15% Off |  | Decor that layers easily.
The simple materials and shapes. | Order & Save | 15% Off | |
30% Off |  | Hand-woven in India of 100% wool, the Quarry Collection sets a refined, heavily textured tone that can work in any space. Available in three timeless neutrals. | Order & Save | 30% Off |

Access Exclusive Trade Discounts
Enjoy savings across hundreds of top brands–covering the cost of the design.
Convenient Shipment Tracking
Monitor all your orders in one place with instant updates.
Complimentary Shopping Concierge
Get the best prices with our volume discounts and personalized service.
Limited Time: $120 Off Your First Project!
$120 Off Your First Project!
Get a design you'll love - Guaranteed!

What’s My Interior
Design Style?
Discover your unique decorating style with our fast, easy, and accurate interior style quiz!
Design At Home
$120 Off
Your New Room Design
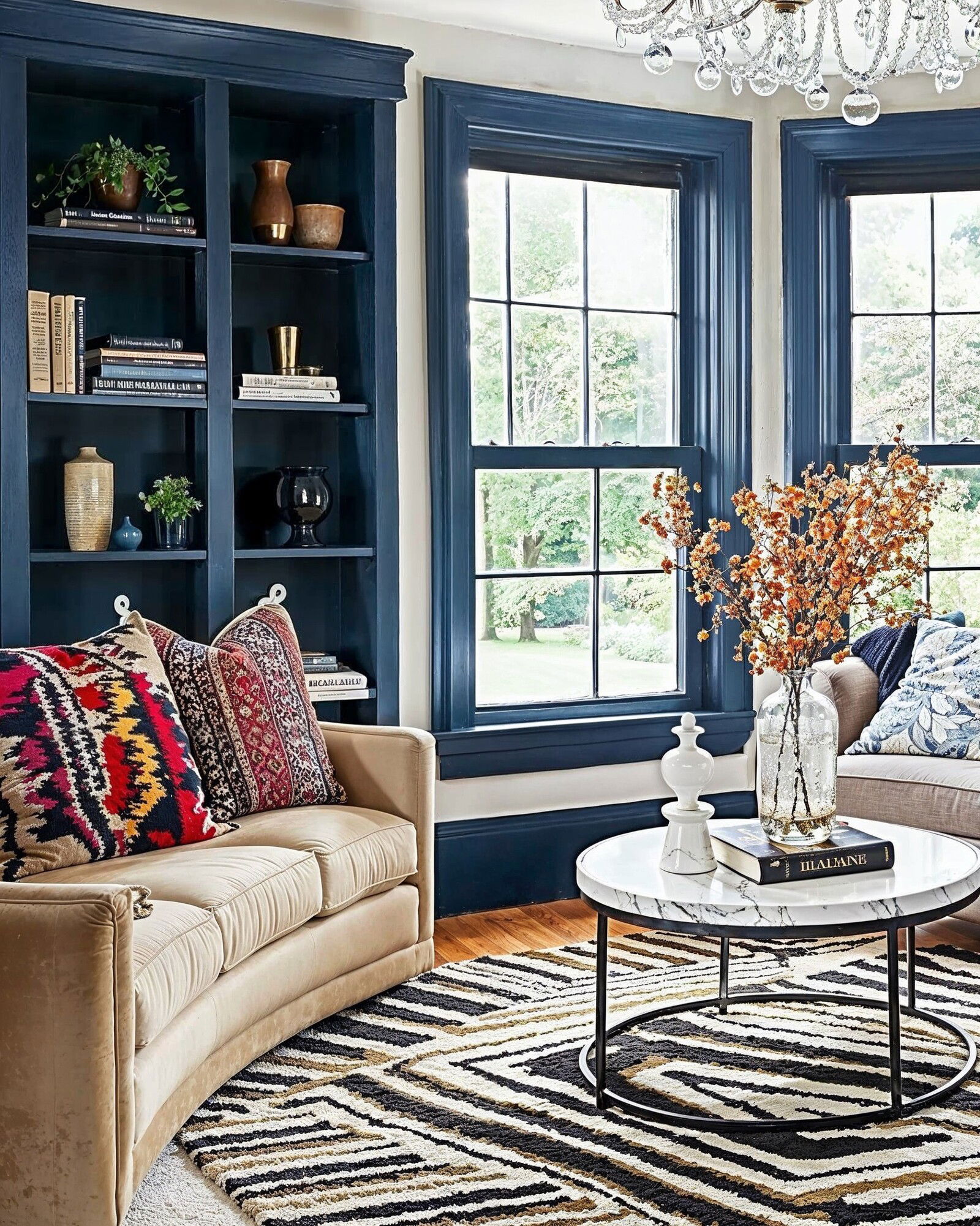



Testimonial