Contemporary Home and Bar Design
Decorilla Designer: Laura A. | Client: Michelle
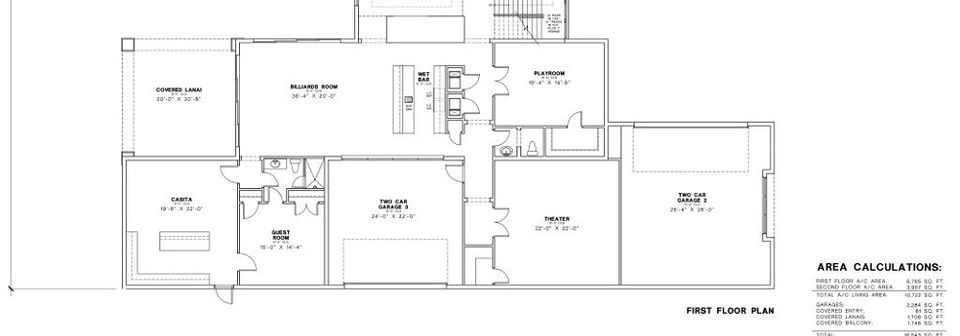
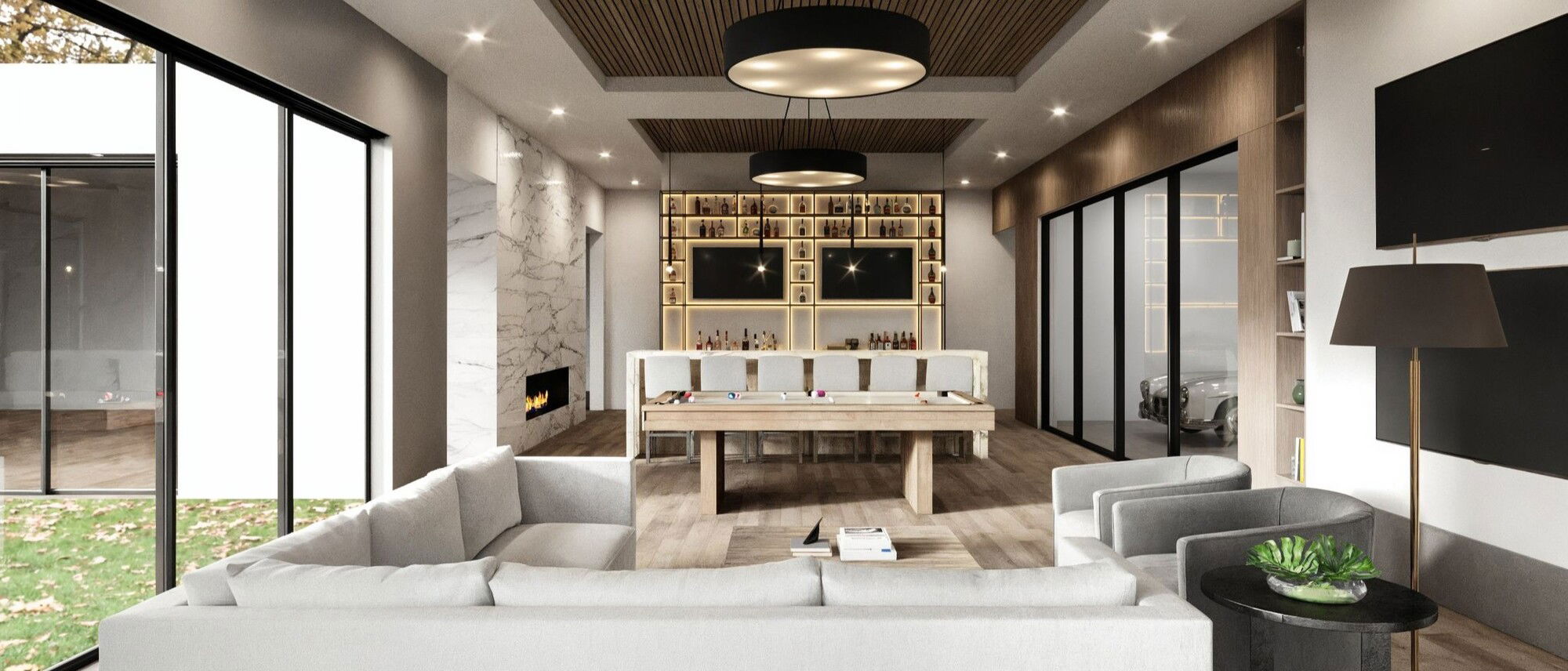



They received proposals from
multiple
professional designers & their perfect design!
multiple
professional designers & their perfect design!
Get a design you'll
- Guaranteed!
Overall Budget:
Not Sure
Inspiration:
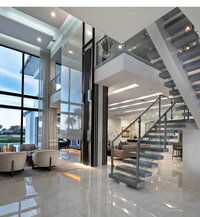
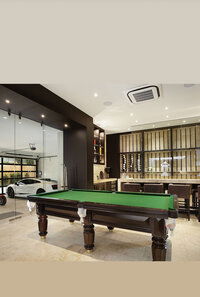
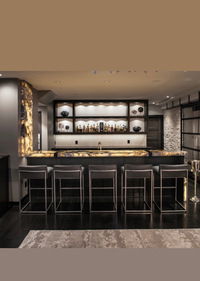
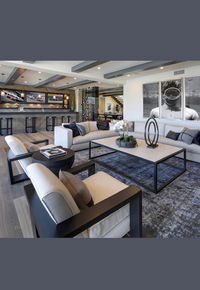
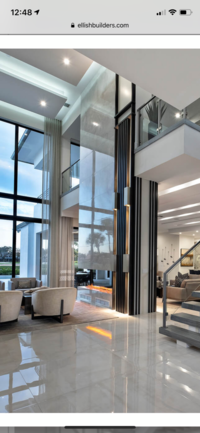
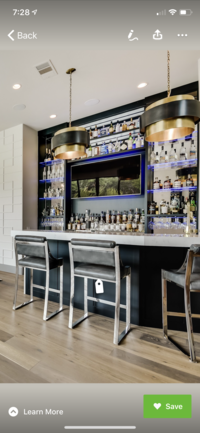
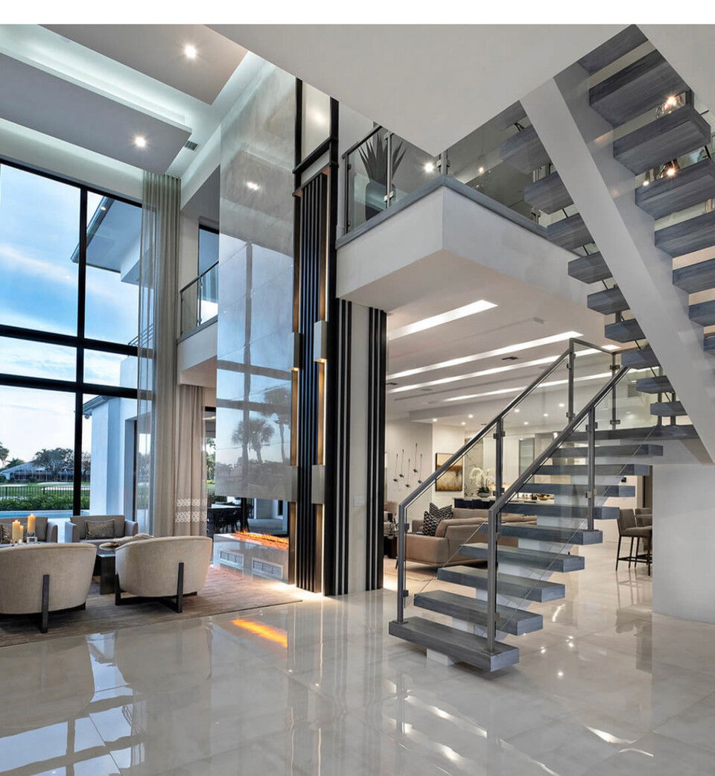
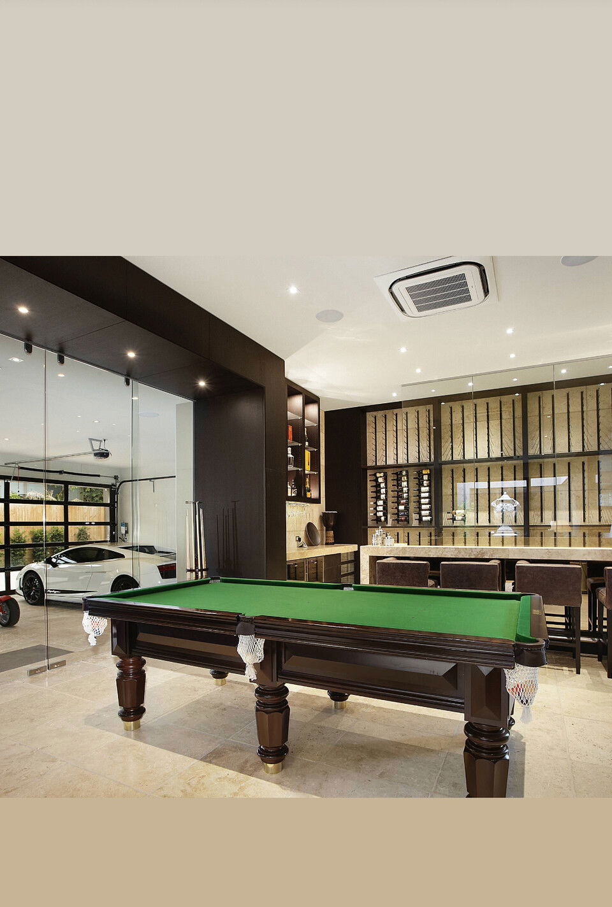
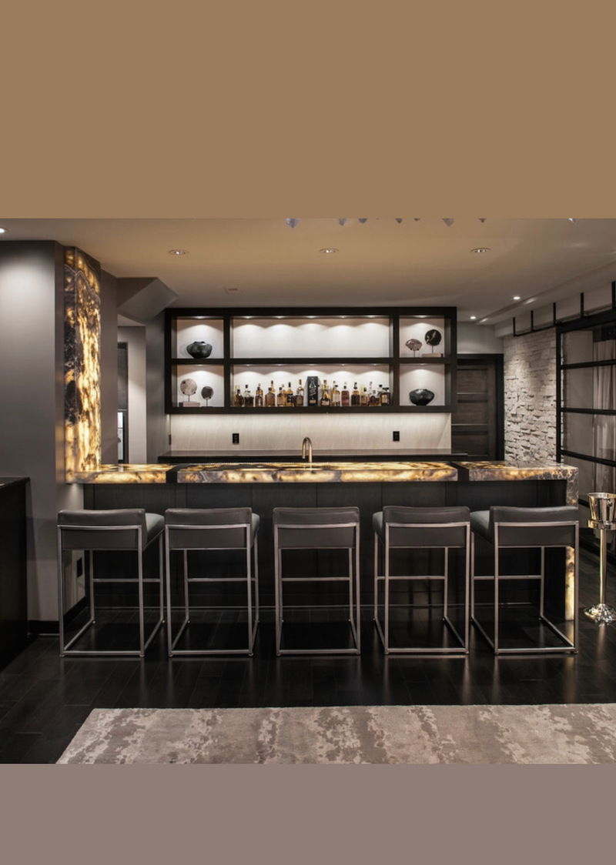
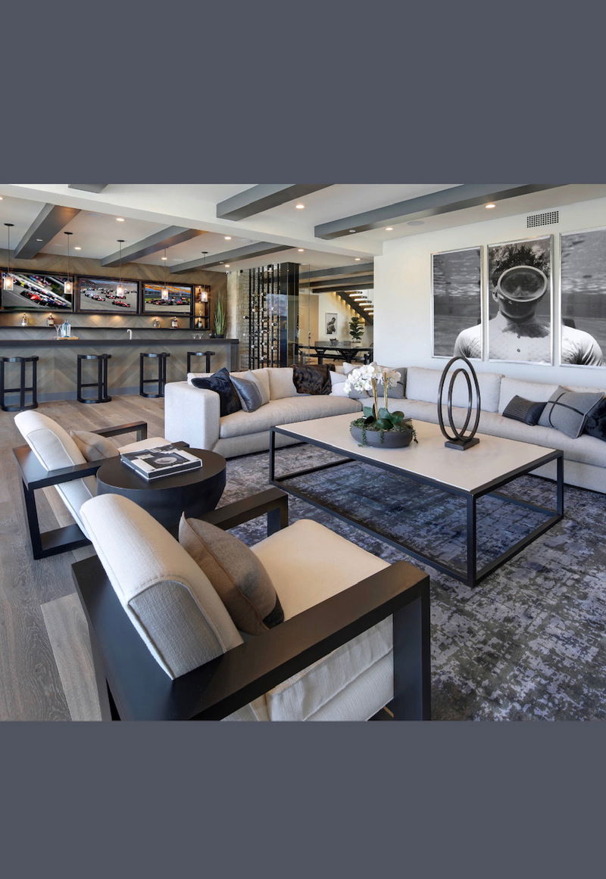
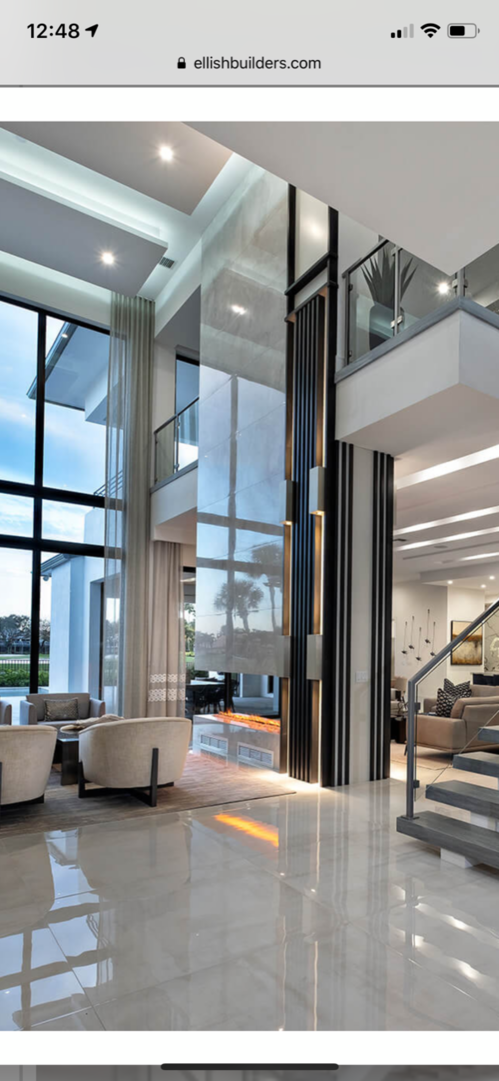
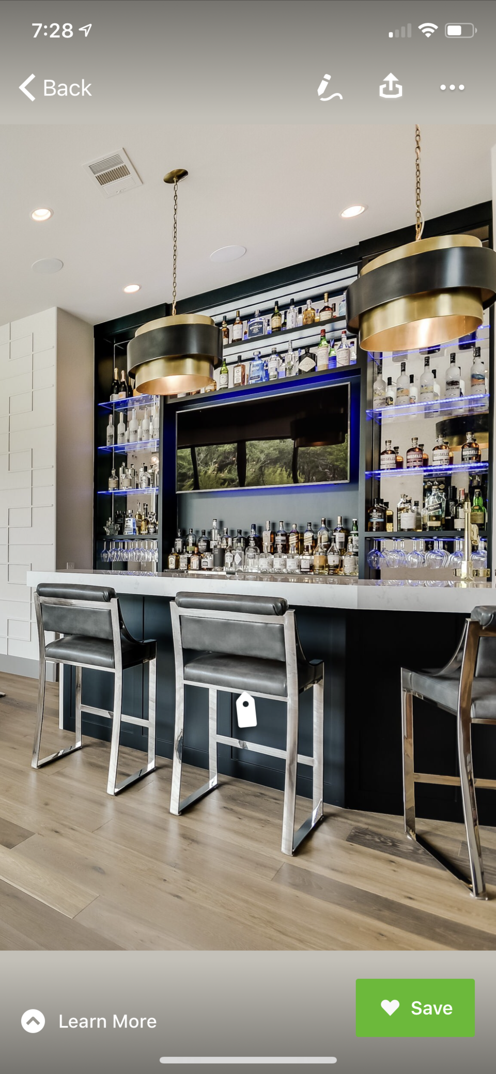
Project Title:
Contemporary Home and Bar Design
Project Description:
This is new construction. Waiting for approval. Want to start the process of design. I like the 3D concept.
I would like to look at the entrance and the main living room.
I have two sofas from RH and a table that I would like to use for the living room. I'm flexible with the furniture lines. I don't like leather sofas. We are having a fireplace that goes to the ceiling.
May want suggestions for the flooring.
I could be interested in the kitchen as well.
I am open to wallpaper but not throughout the house.. I like wood panels. I want everything very natural. This is a 10,000 square foot home.
I worked with a designer and it was not a good experience.
Used Modsey and did not like at all. Was not custom enough for me. I need the details.
I would like a very modern home but warm. I would like marble fireplace. I do entertain for the holidays.
The game room will be a priority. There is a bar, seating area and pool table. We want tv's on both sides of the walls. I would like the game room to be more masculine/modern with a richer color. I would love to sit 8 people comfortable.
I do not have a tight timeline. I am flexible. The home will not be completed for another year.
I would like to start with one room to see how the process goes.
I do have a floor plan but does not have the window and doors.
Notes for the inspiration images:
1-2: I like the overall design and color scheme of this house, Idea for fireplace wall that goes into game room
3: Glass wall Showcasing the 2 car garage. This is where we got our idea from. (I don’t like the colors of this room at all)
4: We like the shelves and lighting
5: A sample of a bar using onyx countertop
6: Love overall look and color scheme
*More inspiration!
- I love the https://www.decorilla.com/design-a-room-online/contemporary-home-design-help-and-elevations-10730
I would like to look at the entrance and the main living room.
I have two sofas from RH and a table that I would like to use for the living room. I'm flexible with the furniture lines. I don't like leather sofas. We are having a fireplace that goes to the ceiling.
May want suggestions for the flooring.
I could be interested in the kitchen as well.
I am open to wallpaper but not throughout the house.. I like wood panels. I want everything very natural. This is a 10,000 square foot home.
I worked with a designer and it was not a good experience.
Used Modsey and did not like at all. Was not custom enough for me. I need the details.
I would like a very modern home but warm. I would like marble fireplace. I do entertain for the holidays.
The game room will be a priority. There is a bar, seating area and pool table. We want tv's on both sides of the walls. I would like the game room to be more masculine/modern with a richer color. I would love to sit 8 people comfortable.
I do not have a tight timeline. I am flexible. The home will not be completed for another year.
I would like to start with one room to see how the process goes.
I do have a floor plan but does not have the window and doors.
Notes for the inspiration images:
1-2: I like the overall design and color scheme of this house, Idea for fireplace wall that goes into game room
3: Glass wall Showcasing the 2 car garage. This is where we got our idea from. (I don’t like the colors of this room at all)
4: We like the shelves and lighting
5: A sample of a bar using onyx countertop
6: Love overall look and color scheme
*More inspiration!
- I love the https://www.decorilla.com/design-a-room-online/contemporary-home-design-help-and-elevations-10730
Location:
Overall Budget:
Not Sure
Inspiration:












Project Title:
Contemporary Home and Bar Design
Project Description:
This is new construction. Waiting for approval. Want to start the process of design. I like the 3D concept.
I would like to look at the entrance and the main living room.
I have two sofas from RH and a table that I would like to use for the living room. I'm flexible with the furniture lines. I don't like leather sofas. We are having a fireplace that goes to the ceiling.
May want suggestions for the flooring.
I could be interested in the kitchen as well.
I am open to wallpaper but not throughout the house.. I like wood panels. I want everything very natural. This is a 10,000 square foot home.
I worked with a designer and it was not a good experience.
Used Modsey and did not like at all. Was not custom enough for me. I need the details.
I would like a very modern home but warm. I would like marble fireplace. I do entertain for the holidays.
The game room will be a priority. There is a bar, seating area and pool table. We want tv's on both sides of the walls. I would like the game room to be more masculine/modern with a richer color. I would love to sit 8 people comfortable.
I do not have a tight timeline. I am flexible. The home will not be completed for another year.
I would like to start with one room to see how the process goes.
I do have a floor plan but does not have the window and doors.
Notes for the inspiration images:
1-2: I like the overall design and color scheme of this house, Idea for fireplace wall that goes into game room
3: Glass wall Showcasing the 2 car garage. This is where we got our idea from. (I don’t like the colors of this room at all)
4: We like the shelves and lighting
5: A sample of a bar using onyx countertop
6: Love overall look and color scheme
*More inspiration!
- I love the https://www.decorilla.com/design-a-room-online/contemporary-home-design-help-and-elevations-10730
I would like to look at the entrance and the main living room.
I have two sofas from RH and a table that I would like to use for the living room. I'm flexible with the furniture lines. I don't like leather sofas. We are having a fireplace that goes to the ceiling.
May want suggestions for the flooring.
I could be interested in the kitchen as well.
I am open to wallpaper but not throughout the house.. I like wood panels. I want everything very natural. This is a 10,000 square foot home.
I worked with a designer and it was not a good experience.
Used Modsey and did not like at all. Was not custom enough for me. I need the details.
I would like a very modern home but warm. I would like marble fireplace. I do entertain for the holidays.
The game room will be a priority. There is a bar, seating area and pool table. We want tv's on both sides of the walls. I would like the game room to be more masculine/modern with a richer color. I would love to sit 8 people comfortable.
I do not have a tight timeline. I am flexible. The home will not be completed for another year.
I would like to start with one room to see how the process goes.
I do have a floor plan but does not have the window and doors.
Notes for the inspiration images:
1-2: I like the overall design and color scheme of this house, Idea for fireplace wall that goes into game room
3: Glass wall Showcasing the 2 car garage. This is where we got our idea from. (I don’t like the colors of this room at all)
4: We like the shelves and lighting
5: A sample of a bar using onyx countertop
6: Love overall look and color scheme
*More inspiration!
- I love the https://www.decorilla.com/design-a-room-online/contemporary-home-design-help-and-elevations-10730
Location:
Photos of your room:
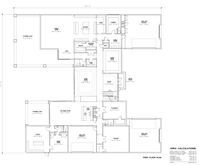
Room Label:
Game Room
Additional comments to designers:
I am attaching my floor plan for the first floor. This floor plan doesn’t have all the windows and doors yet so hopefully that’s not a problem.
I am sending you some links of houses that I am using as inspiration for my new home and also some pictures of some game rooms. My husband wants TVs in multiple walls and a modern pool table. I like wall details with textured wallpapers and wood paneling so feel free to incorporate that. For the bar, we would like to use onyx stone with lighting for counter. I don’t like the one that is yellow. Actually I don’t like anything brown, yellow or redish, I like grays, whites and very clean and modern tones.
Game room/club room - has a nice bar, pool table. can see the showroom garage, a couch u-shape, l-shape. TV on both sides of wall, a little bit modern masculine (a bit darker), sit at least 8 people (open).
I am sending you some links of houses that I am using as inspiration for my new home and also some pictures of some game rooms. My husband wants TVs in multiple walls and a modern pool table. I like wall details with textured wallpapers and wood paneling so feel free to incorporate that. For the bar, we would like to use onyx stone with lighting for counter. I don’t like the one that is yellow. Actually I don’t like anything brown, yellow or redish, I like grays, whites and very clean and modern tones.
Game room/club room - has a nice bar, pool table. can see the showroom garage, a couch u-shape, l-shape. TV on both sides of wall, a little bit modern masculine (a bit darker), sit at least 8 people (open).
Photos of your room:

Room Label:
Game Room
Additional comments to designers:
I am attaching my floor plan for the first floor. This floor plan doesn’t have all the windows and doors yet so hopefully that’s not a problem.
I am sending you some links of houses that I am using as inspiration for my new home and also some pictures of some game rooms. My husband wants TVs in multiple walls and a modern pool table. I like wall details with textured wallpapers and wood paneling so feel free to incorporate that. For the bar, we would like to use onyx stone with lighting for counter. I don’t like the one that is yellow. Actually I don’t like anything brown, yellow or redish, I like grays, whites and very clean and modern tones.
Game room/club room - has a nice bar, pool table. can see the showroom garage, a couch u-shape, l-shape. TV on both sides of wall, a little bit modern masculine (a bit darker), sit at least 8 people (open).
I am sending you some links of houses that I am using as inspiration for my new home and also some pictures of some game rooms. My husband wants TVs in multiple walls and a modern pool table. I like wall details with textured wallpapers and wood paneling so feel free to incorporate that. For the bar, we would like to use onyx stone with lighting for counter. I don’t like the one that is yellow. Actually I don’t like anything brown, yellow or redish, I like grays, whites and very clean and modern tones.
Game room/club room - has a nice bar, pool table. can see the showroom garage, a couch u-shape, l-shape. TV on both sides of wall, a little bit modern masculine (a bit darker), sit at least 8 people (open).
Get a design you'll love - Guaranteed!
- Game Room
- Project Shopping Lists & Paint Colors
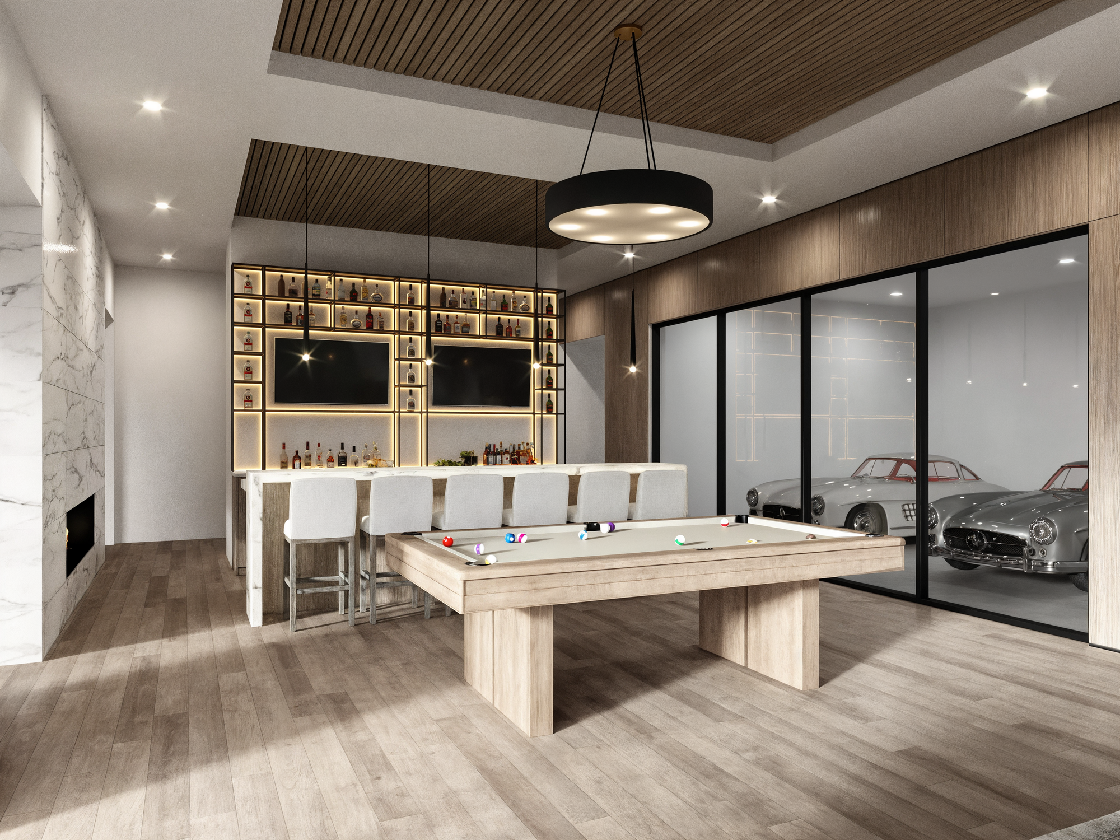
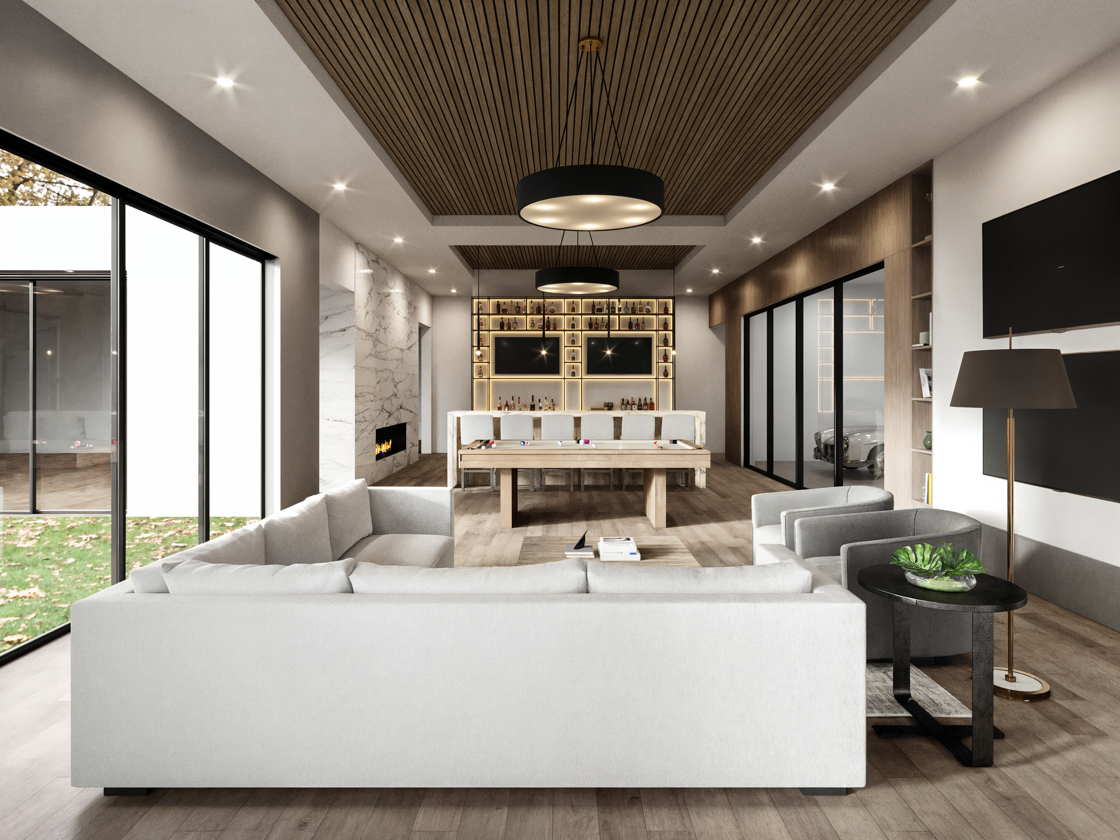
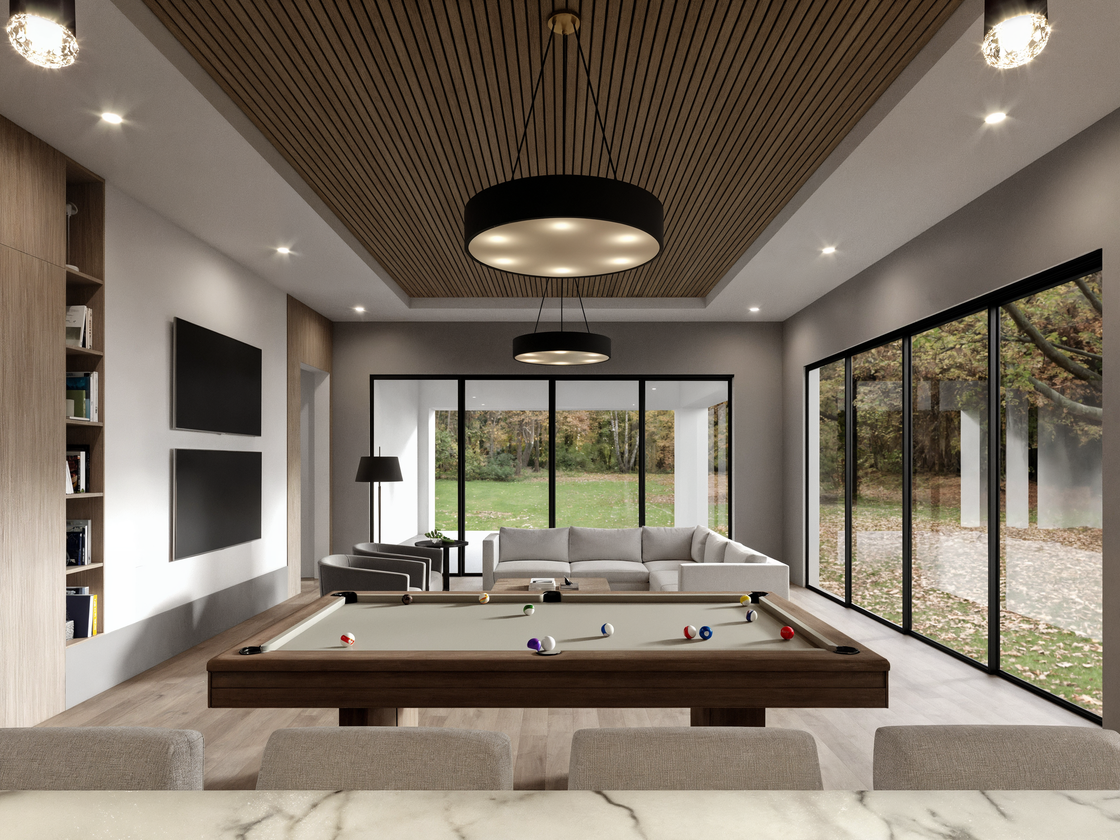
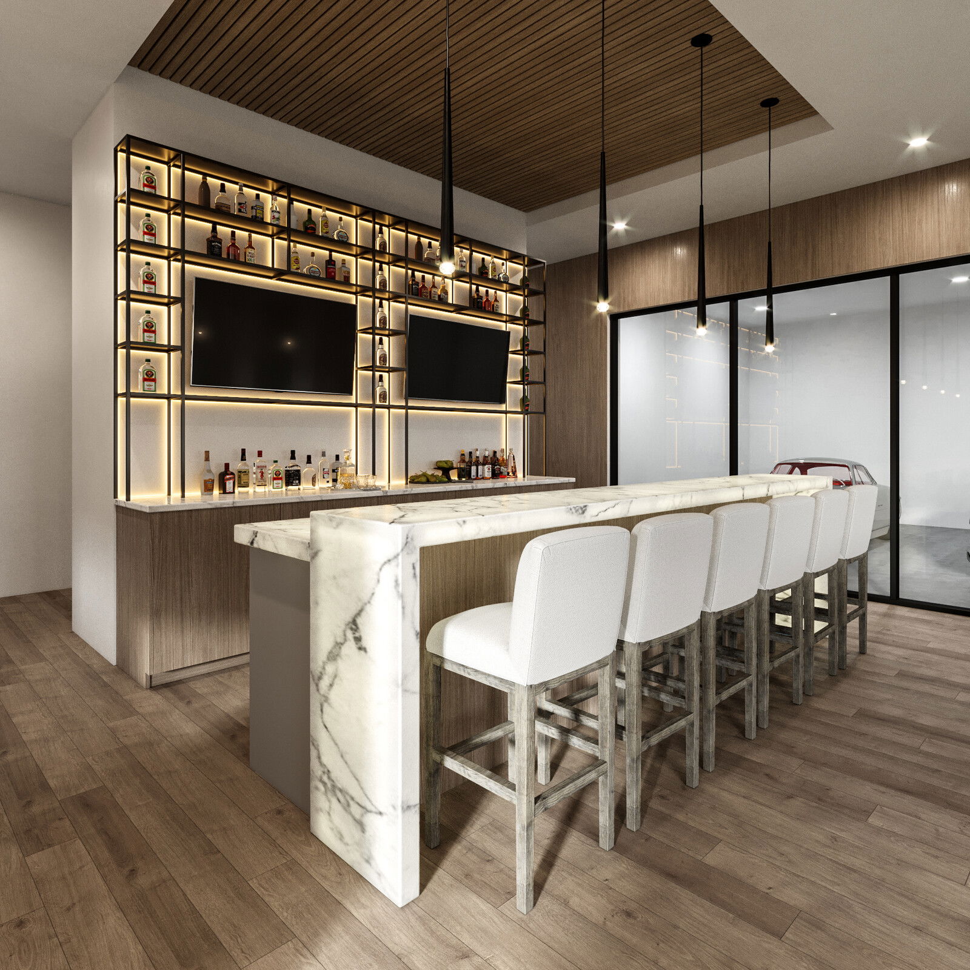




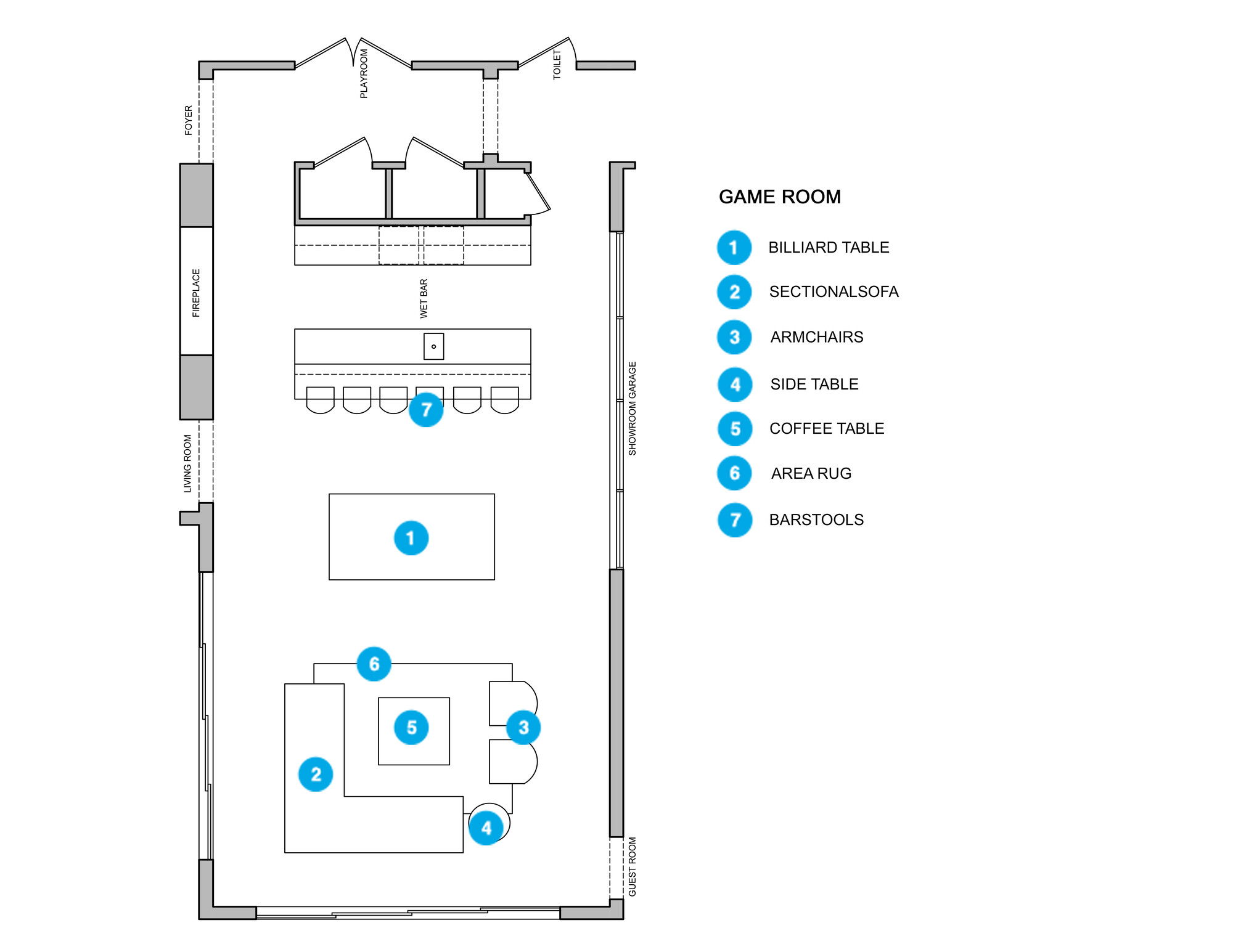
- 1 Sectional
- 2 Pool Table
- 3 Area Rug
- 4 Chandelier
- 5 Barstools
- 6 coffee table
- 7 armchairs
- 8 pendants
- 9 side table
- 10 floor lamp
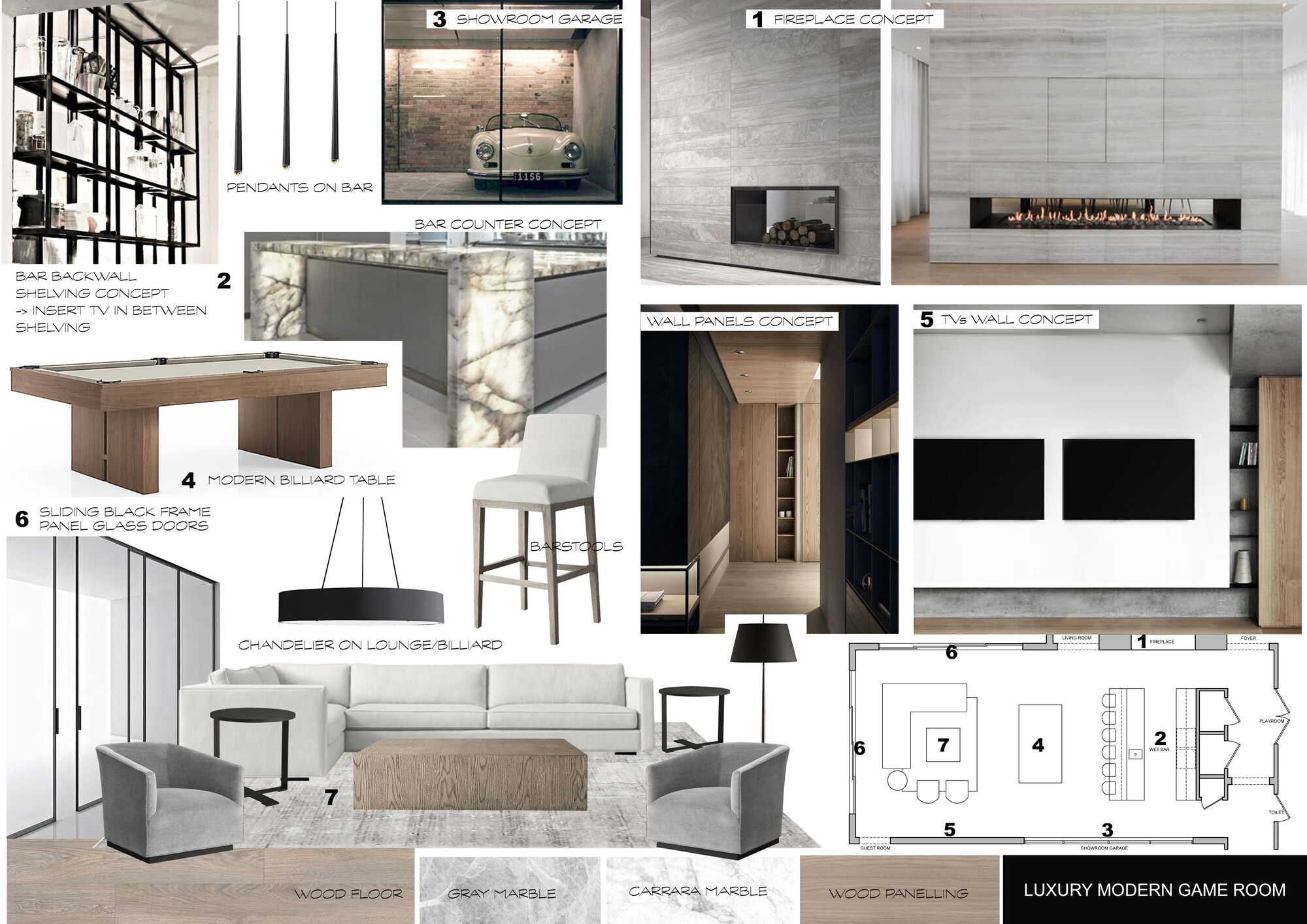


Decorilla Can
Pay for Itself
Pay for Itself
Update your space and gain access to exclusive discounts today!
Game Room ColorsGame Room
Since your room gets plenty of sunlight your color options are quite broad.
For your main color, we chose to use white/off-white as it offers a fresh, clean, feel to the space. White and off-white colors are often a favorite for walls because they are light, neutral, and match most color schemes. They are known to make rooms feel more airy and spacious.
Use an eggshell finish paint which has a very light touch of shine (similar texture to an eggshell as implied by its name). This finish is very often used for walls and is more durable and easier to clean than matte finish
For your main color, we chose to use white/off-white as it offers a fresh, clean, feel to the space. White and off-white colors are often a favorite for walls because they are light, neutral, and match most color schemes. They are known to make rooms feel more airy and spacious.
Use an eggshell finish paint which has a very light touch of shine (similar texture to an eggshell as implied by its name). This finish is very often used for walls and is more durable and easier to clean than matte finish
Game Room Colors
Color
Area
Name
Company / Code
Link
Walls
Simply White
Benjamin Moore 0c-117
Game Room Shopping List
| Decorilla Discount | Item | Description | Decorilla Discount | ||
|---|---|---|---|---|---|
28% Off |  | PERENNIALS PERFORMANCE CLASSIC LINEN WEAVE
color: white or dove
| Order & Save | 28% Off | |
16% Off |  | Whether eyeing an eight-ball or admiring from afar, you won't be able to take your gaze off of this stunning pool table. | Order & Save | 16% Off | |
28% Off | 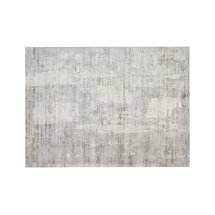 | Our Tottori rug is expertly printed with a beautifully nuanced abstract design in soft shades of grey and ivory. | Order & Save | 28% Off | |
15% Off | 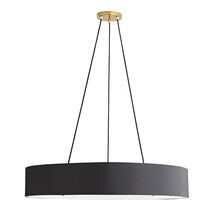 | Quantity: 2 | Clean, sophisticated and practical, this six-light chandelier has a sleek, narrow silhouette perfect for hanging over an island in the kitchen or over a table that wants to be the center of attention. | Order & Save | 15% Off |
10% Off | 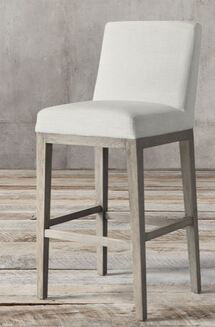 | Quantity: 6 | PERENNIALS PERFORMANCE CLASSIC LINEN WEAVE
color: mist or white or dove
| Order & Save | 10% Off |
28% Off | 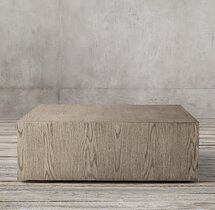 | ash oak | Order & Save | 28% Off | |
28% Off | 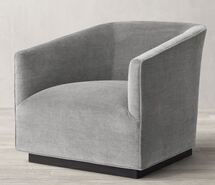 | Quantity: 2 | PERENNIALS PERFORMANCE CLASSIC LINEN WEAVE
color:fog | Order & Save | 28% Off |
15% Off | 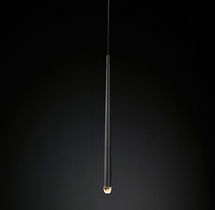 | Quantity: 4 | bronze | Order & Save | 15% Off |
15% Off | 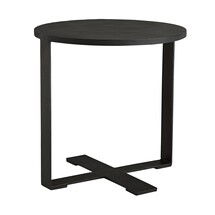 | Order & Save | 15% Off | ||
15% Off | 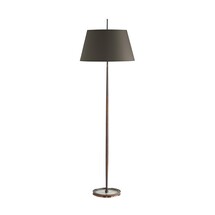 | Order & Save | 15% Off |
41612940416129444161294341612948416129464161294141612942416129454161294741612949

Decorilla Can Pay For Itself
Shop with Decorilla and Save!
Access Exclusive Trade Discounts
Enjoy savings across hundreds of top brands–covering the cost of the design.
Convenient Shipment Tracking
Monitor all your orders in one place with instant updates.
Complimentary Shopping Concierge
Get the best prices with our volume discounts and personalized service.
Limited Time: 10% Off Your First Project!
10% Off Your First Project!
Available To Project Holder Only.
Available To Project Holder Only.
Get a design you'll love - Guaranteed!

What’s My Interior
Design Style?
Discover your unique decorating style with our fast, easy, and accurate interior style quiz!
Early Valentine’s Flash Sale
10% Off
Your New Room Design
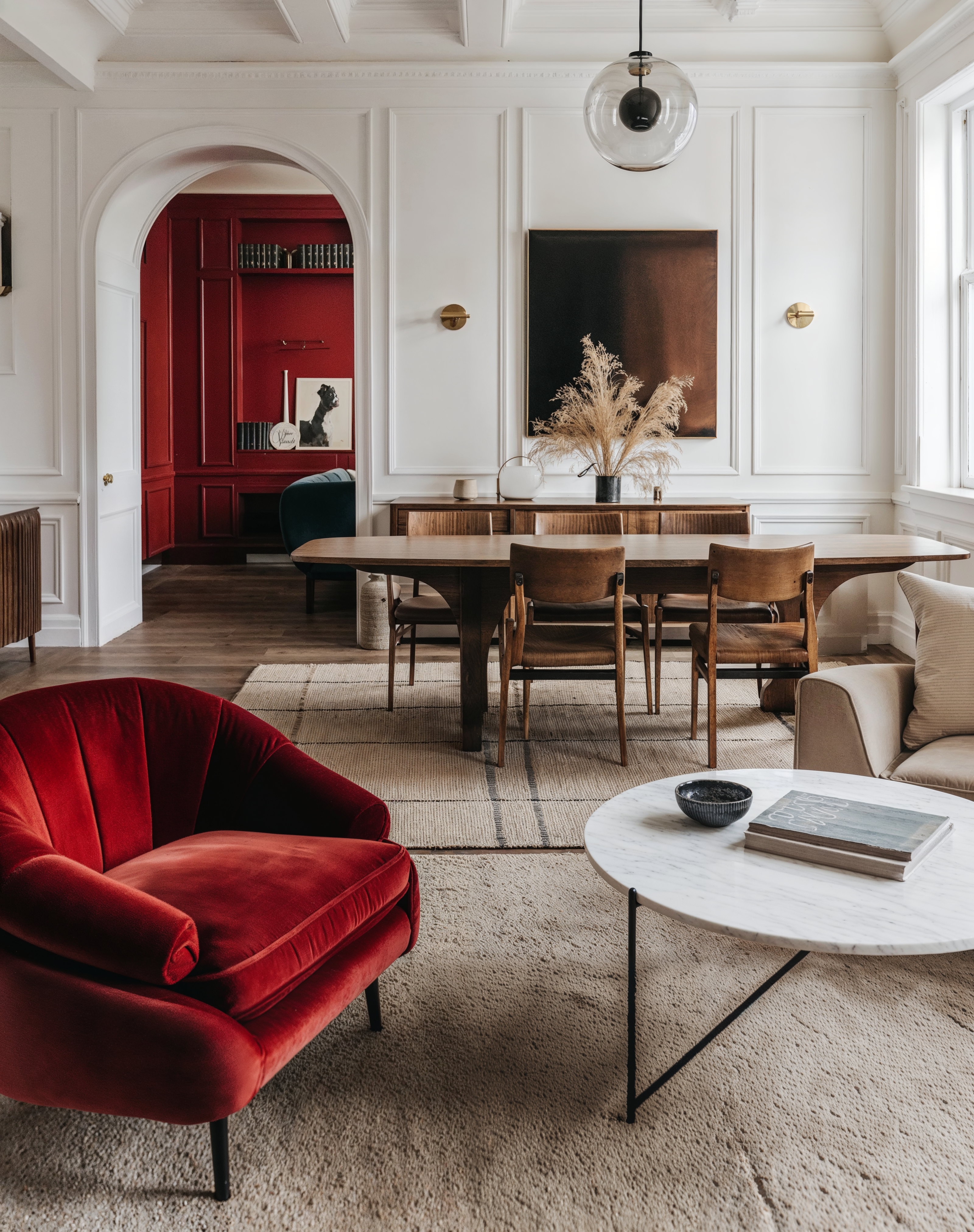

Early Valentine’s Flash Sale
10% Off
Your New Room Design
Get Deal Now
Limited Time Only
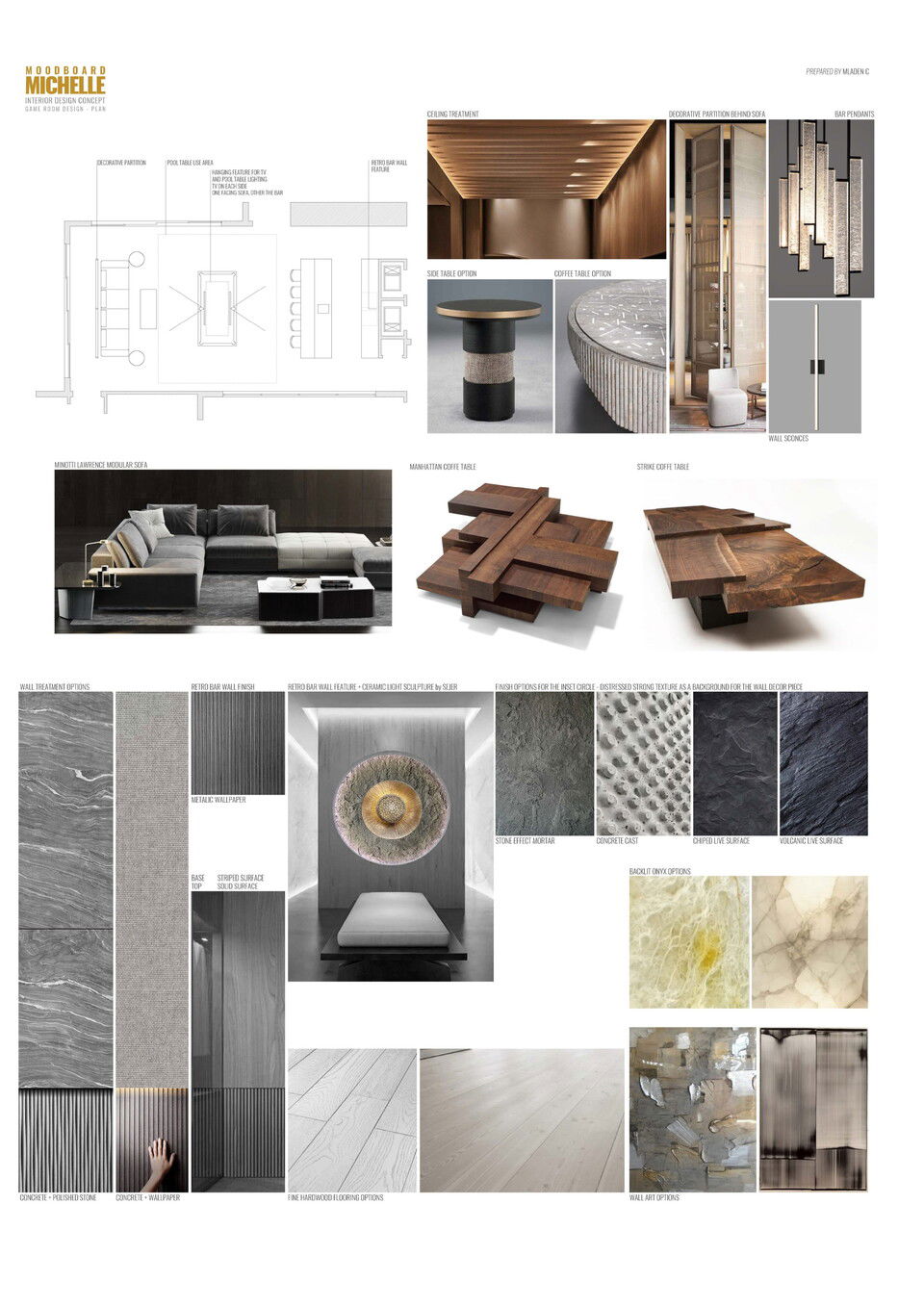
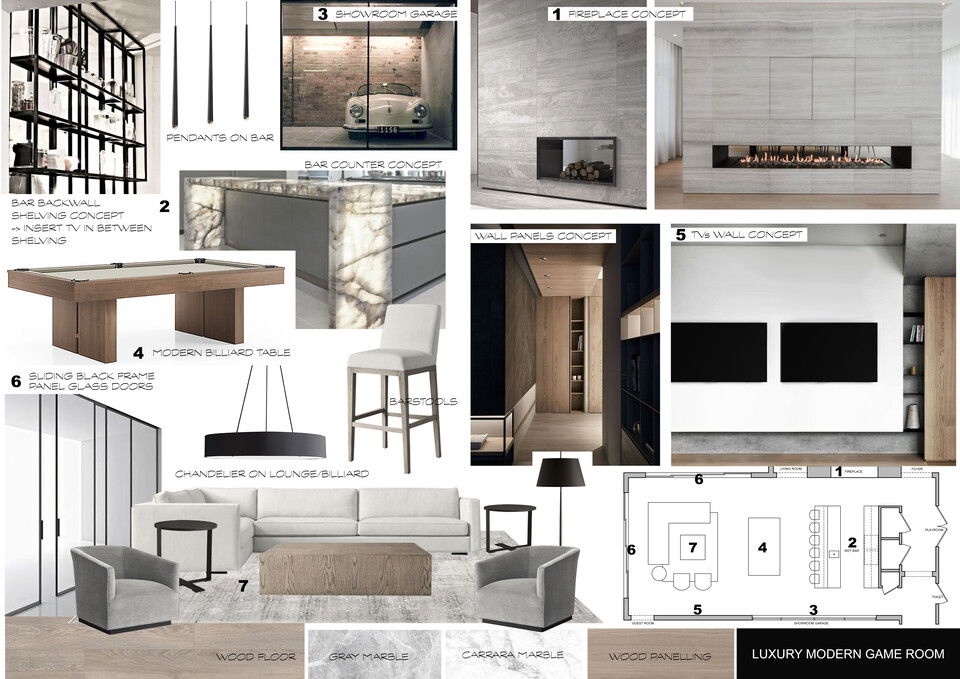
Testimonial
We really liked the design, thank you so much!