Modern Condo Transformation: Stylish & Functional
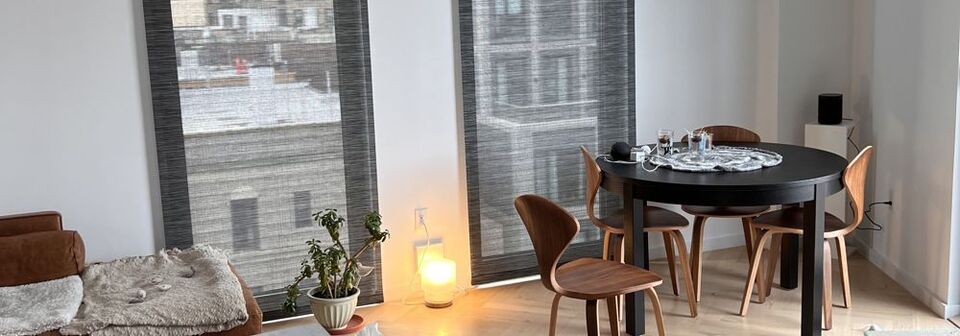
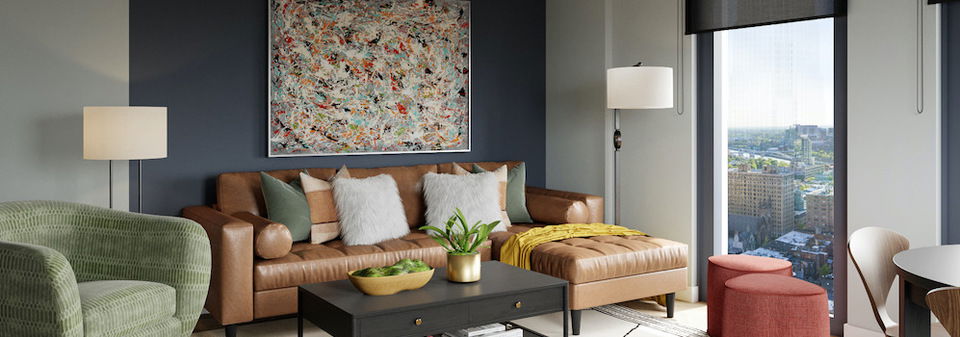



multiple
professional designers & their perfect design!
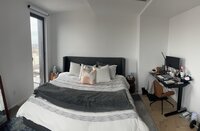
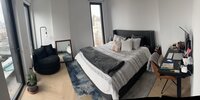
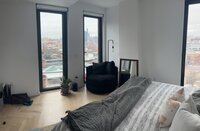
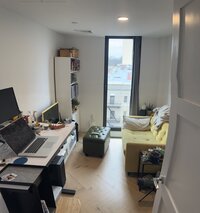
Entryway: Long hallway, needs shoe/bench/key/etc solution. Possibly wall paper or paint or art (or some combination of that).
Office: Small room (10'4" x 8'), currently has a desk (Uplift V2 frame 42"x30") and small pull out couch: https://joybird.com/sleeper-sofas/eliot-twin-sleeper/ in bentley daisy.
Probably want a bookcase, wall mount or put in the bookcase our Samsung Frame 32" TV, art / wall paper / paint / etc.
Living/Dining room: We have a Joybird Briar Leather Sectional, black round extendable dining table with four chairs, a bunch of plants, and rectangular coffee table. We also have solar shades installed. Probably need a rug, additional seating, art / wall paper / paint / etc.




Entryway: Long hallway, needs shoe/bench/key/etc solution. Possibly wall paper or paint or art (or some combination of that).
Office: Small room (10'4" x 8'), currently has a desk (Uplift V2 frame 42"x30") and small pull out couch: https://joybird.com/sleeper-sofas/eliot-twin-sleeper/ in bentley daisy.
Probably want a bookcase, wall mount or put in the bookcase our Samsung Frame 32" TV, art / wall paper / paint / etc.
Living/Dining room: We have a Joybird Briar Leather Sectional, black round extendable dining table with four chairs, a bunch of plants, and rectangular coffee table. We also have solar shades installed. Probably need a rug, additional seating, art / wall paper / paint / etc.

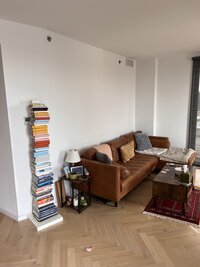
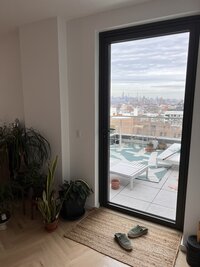
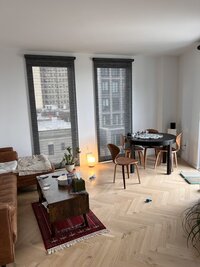
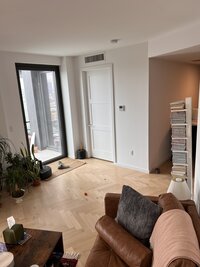
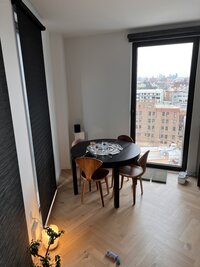
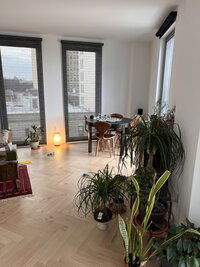
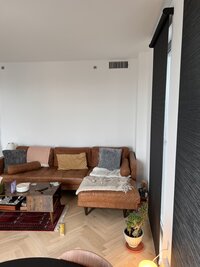
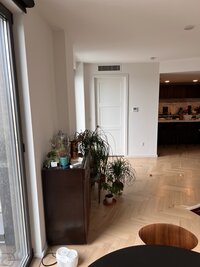
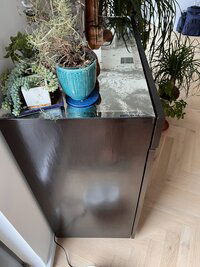
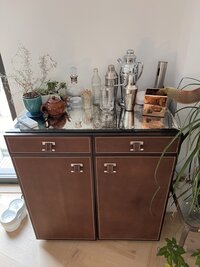
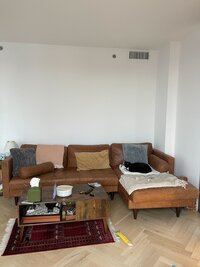
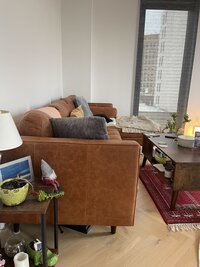
Not enough seating around the couch area
The table & Chairs could be replaced but probably not in the short term
For #6 we were between Masculine & Neutral
#7 There is good light all day in the living room, we have North and West facing windows with solar shades.
We want good flow from the kitchen area to the living/dining room area.
We also have a projector that we use in the living/dining room for movies













Not enough seating around the couch area
The table & Chairs could be replaced but probably not in the short term
For #6 we were between Masculine & Neutral
#7 There is good light all day in the living room, we have North and West facing windows with solar shades.
We want good flow from the kitchen area to the living/dining room area.
We also have a projector that we use in the living/dining room for movies

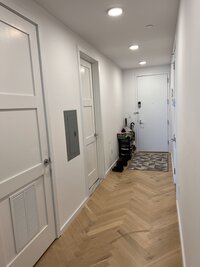
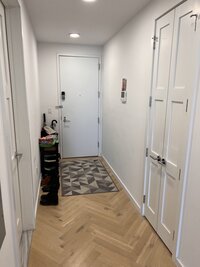
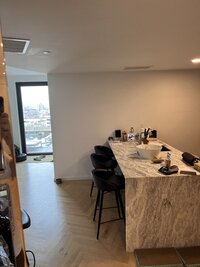
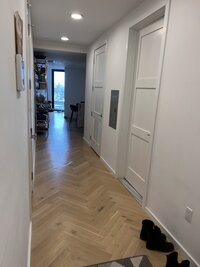
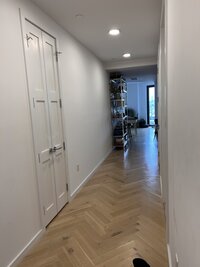
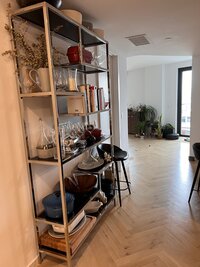
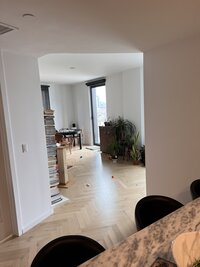
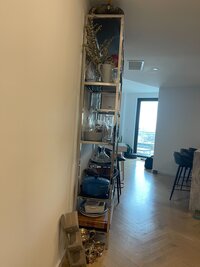
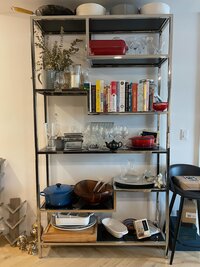
Lacks enough storage space for shoes, keys, gloves, etc etc.
The entrance does not feel very welcoming
Current lighting is harsh
We'd like to cover the electrical panel in the hallway somehow
The shelving unit is too crowded currently, we want some wine glass storage over the bar and probably some shelving over the peninsula.
Some lighting solution to replace or possibly supplement the overhead can lights, they're very harsh.










Lacks enough storage space for shoes, keys, gloves, etc etc.
The entrance does not feel very welcoming
Current lighting is harsh
We'd like to cover the electrical panel in the hallway somehow
The shelving unit is too crowded currently, we want some wine glass storage over the bar and probably some shelving over the peninsula.
Some lighting solution to replace or possibly supplement the overhead can lights, they're very harsh.
Get a design you'll love - Guaranteed!
- My Combined Living/Dining
- My Hallway/Entry
- Project Shopping Lists & Paint Colors
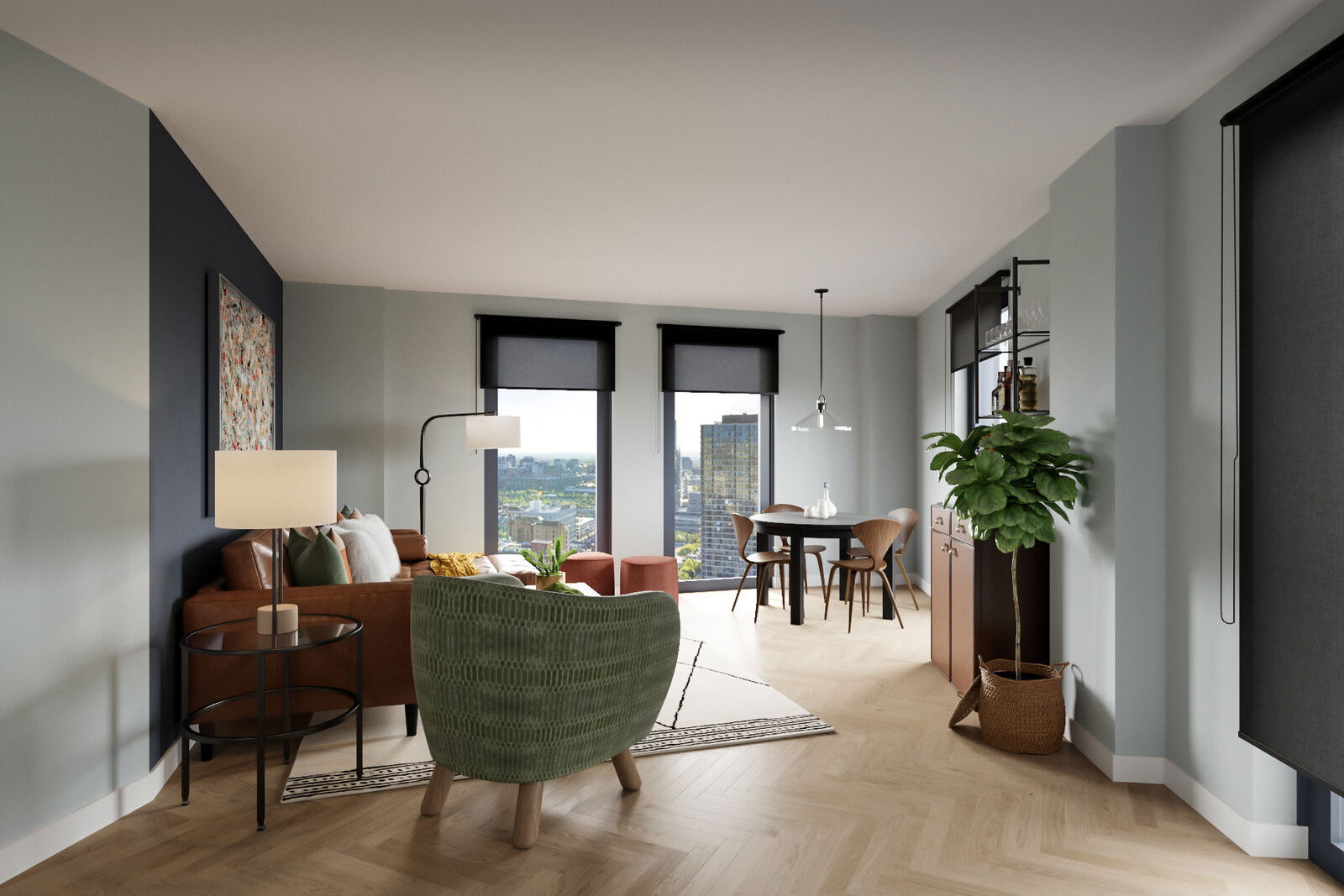
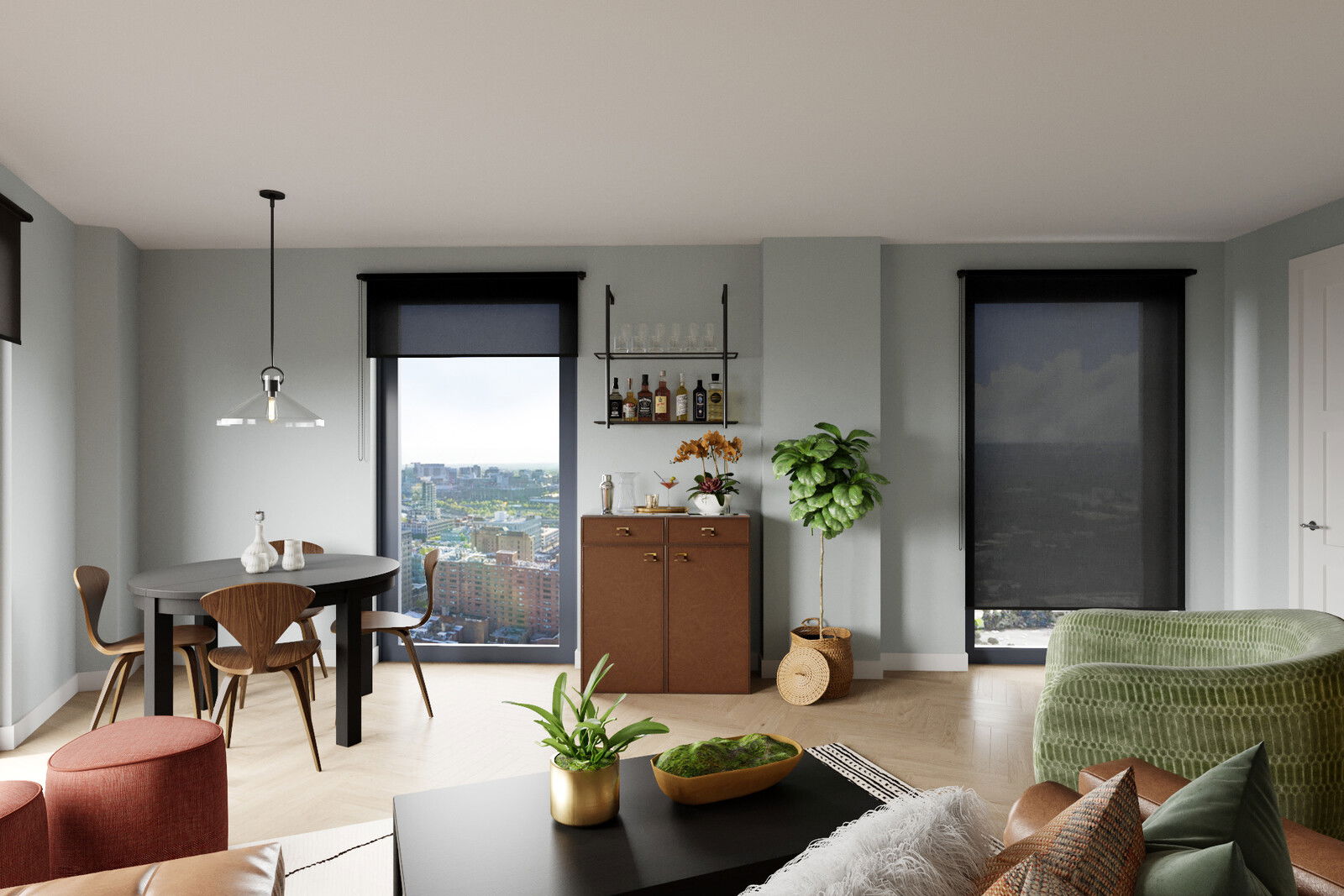
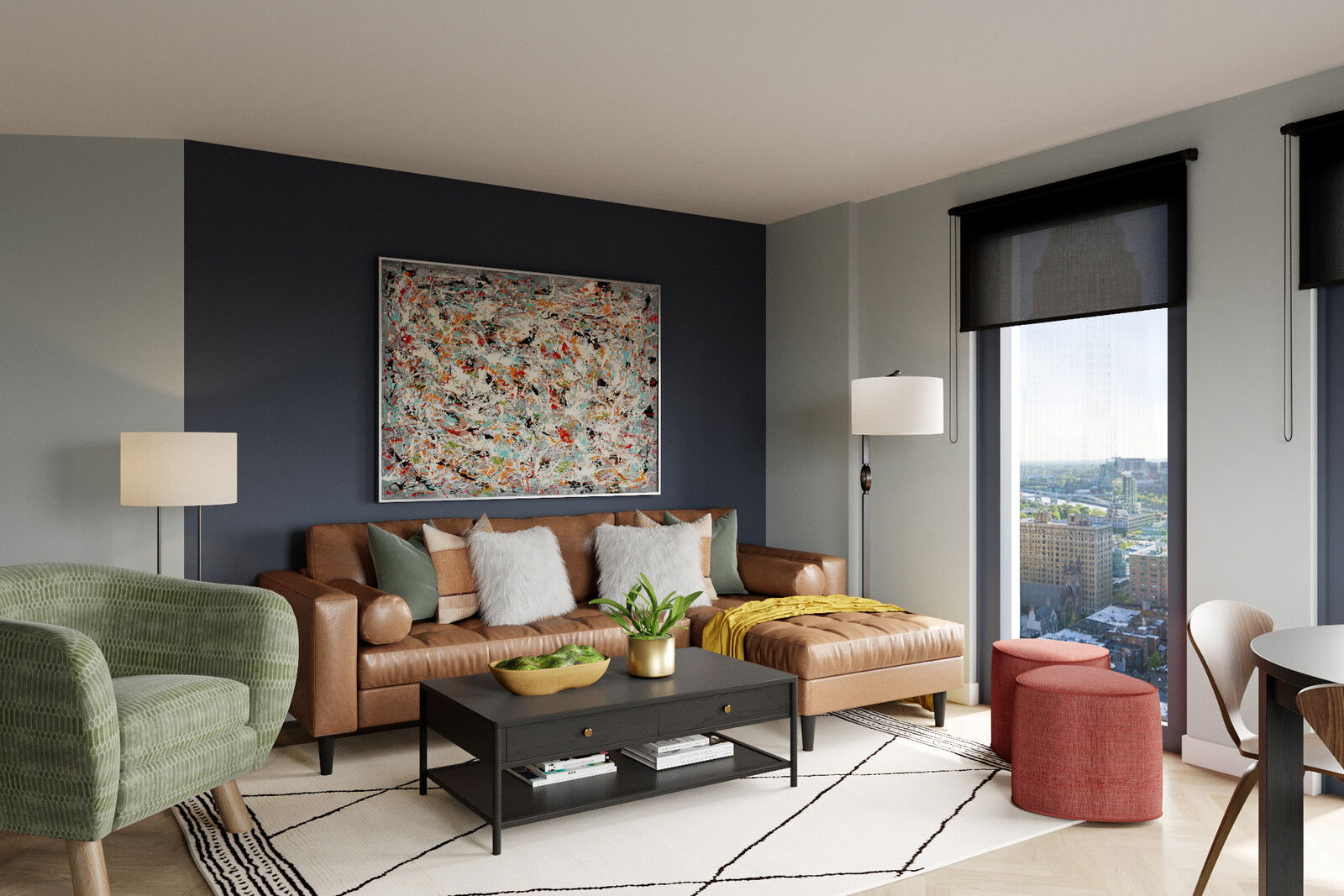



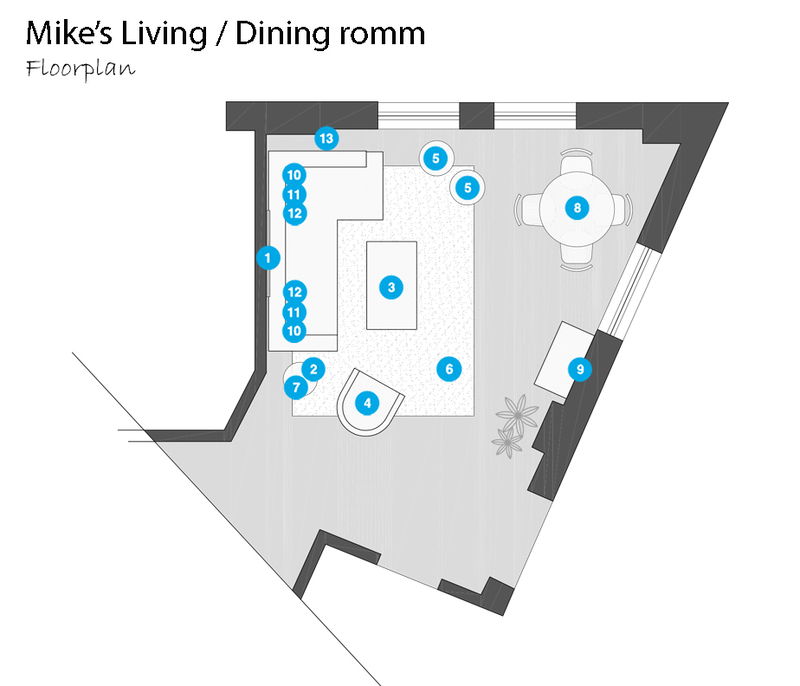
- 1 Hand Painted Canvas
- 2 Side table
- 3 Coffee Table
- 4 Accent chair
- 5 Ottoman
- 6 Area rug
- 7 Table lamp
- 8 Pendant
- 9 Wall shelves
- 10 Pillow
- 11 Pillow
- 12 Pillow
- 13 Floor lamp
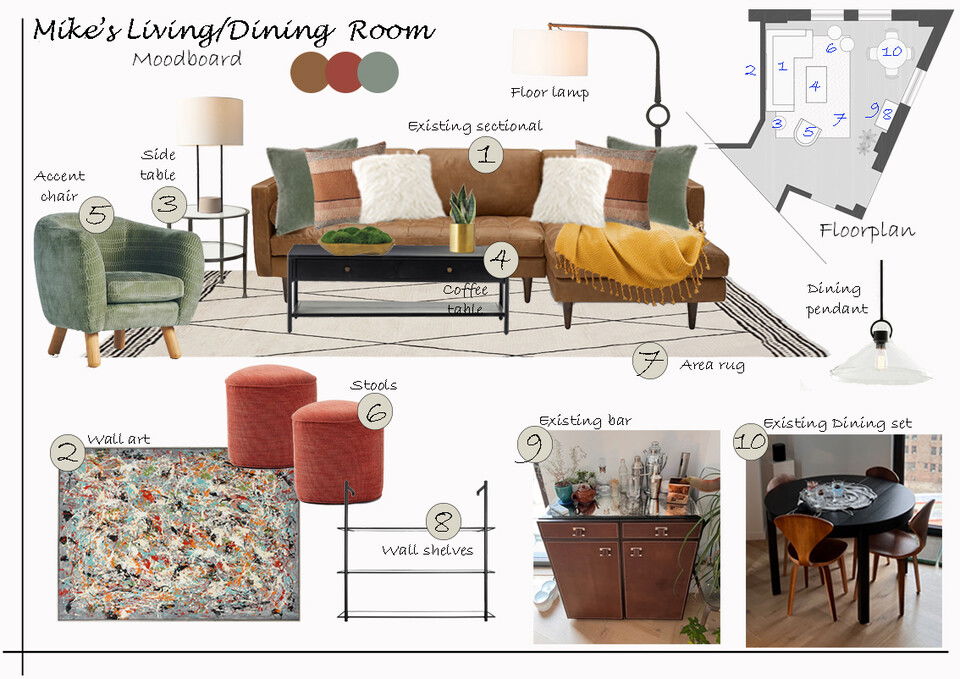
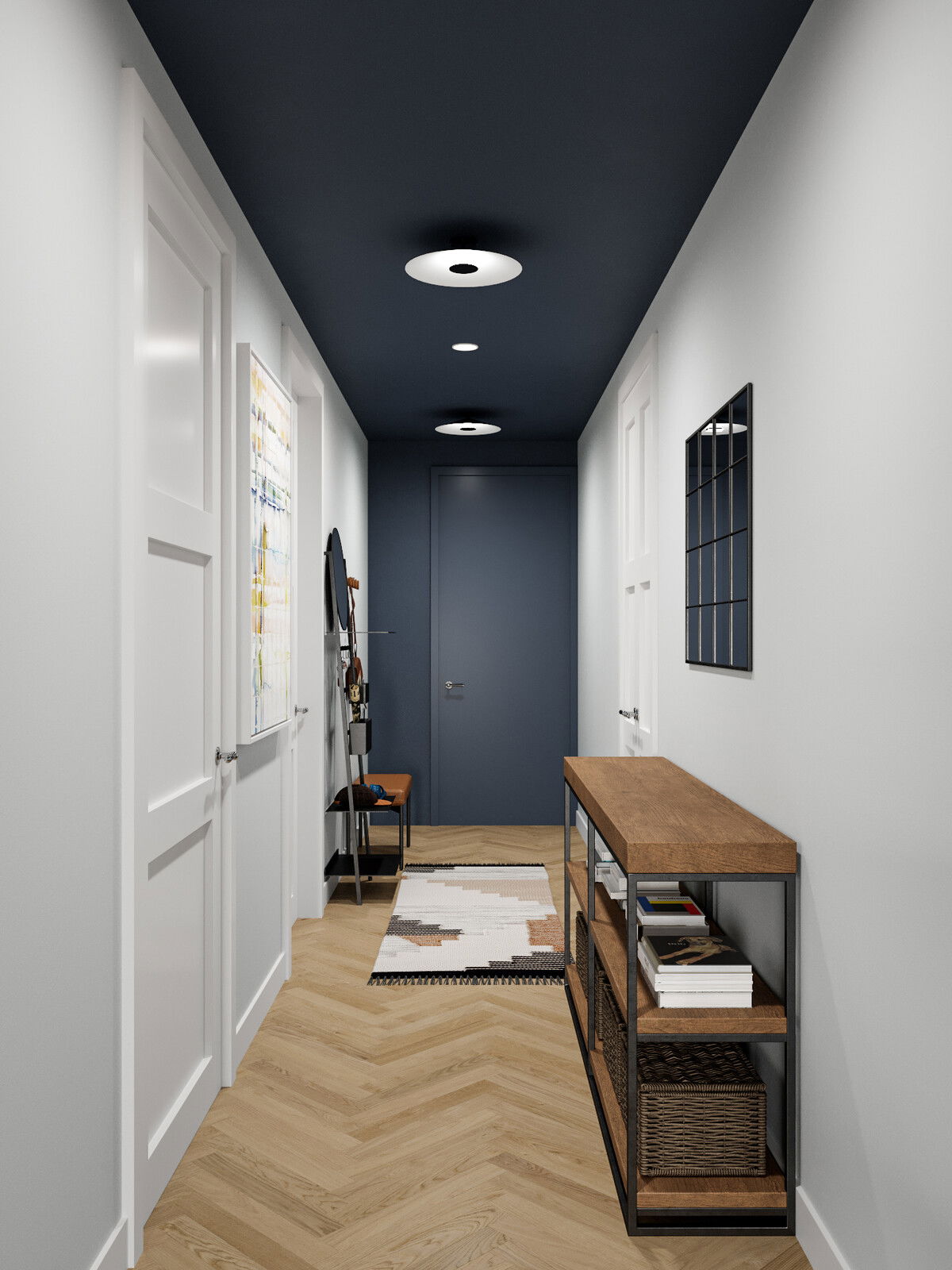
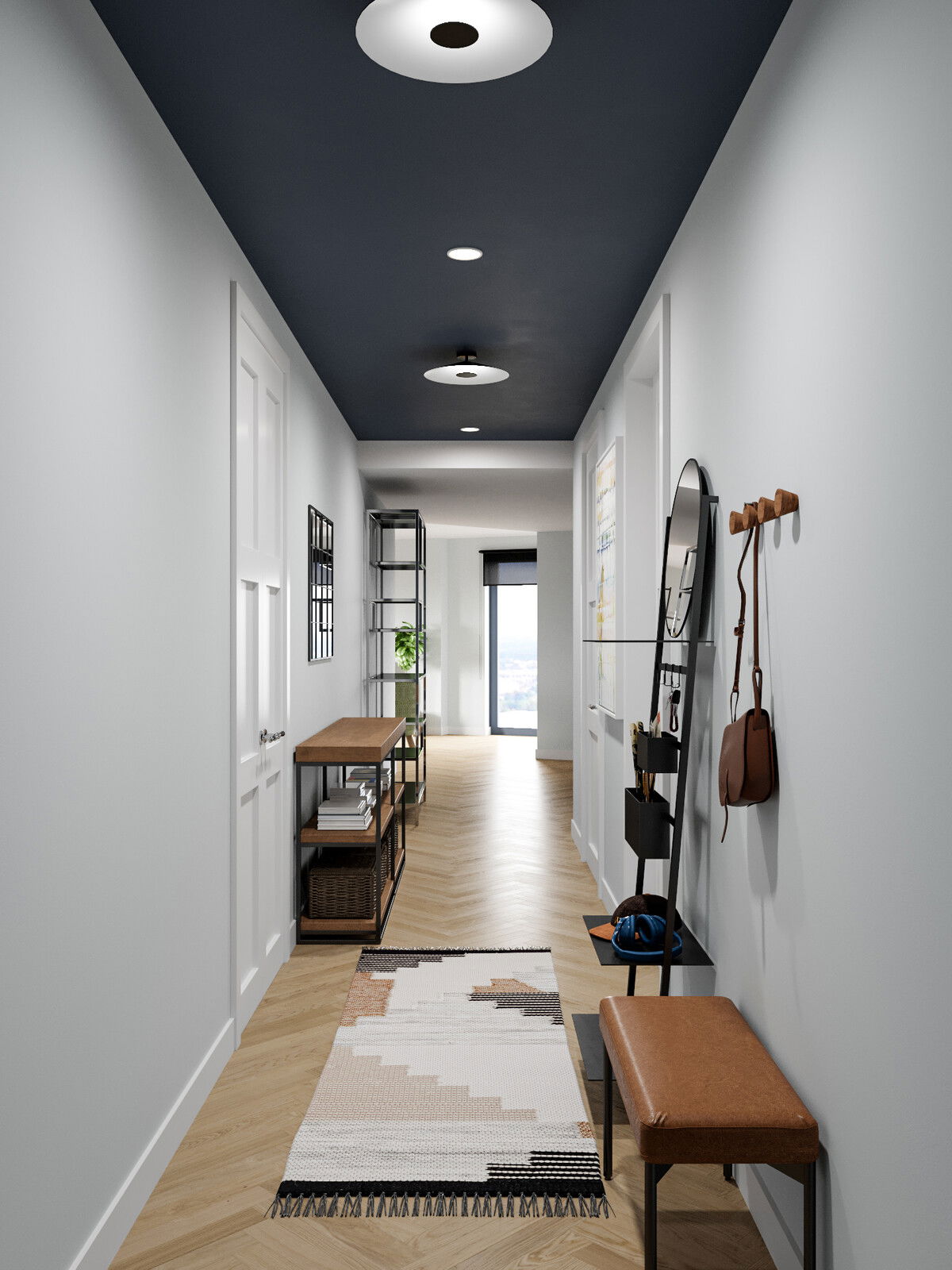
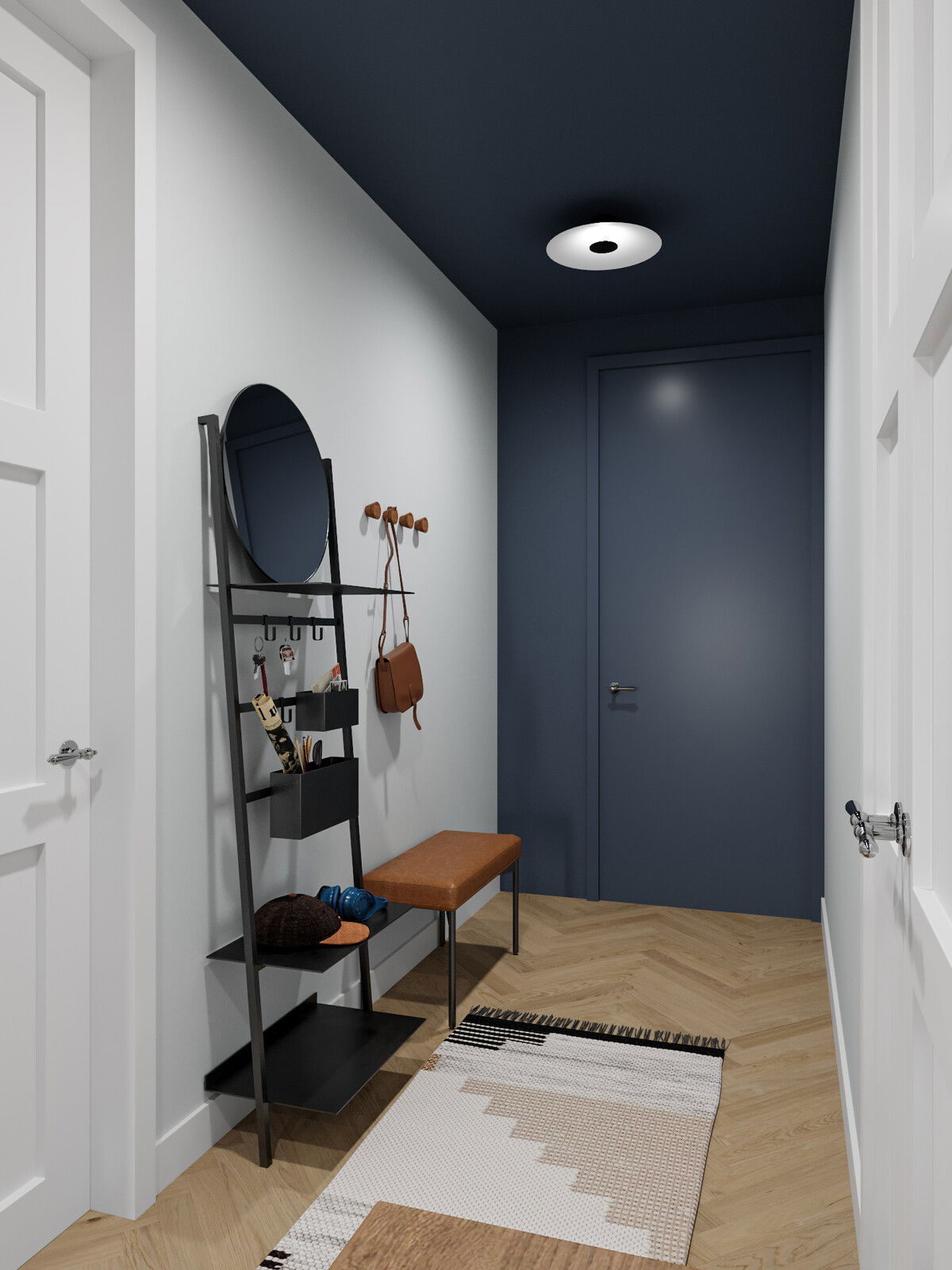



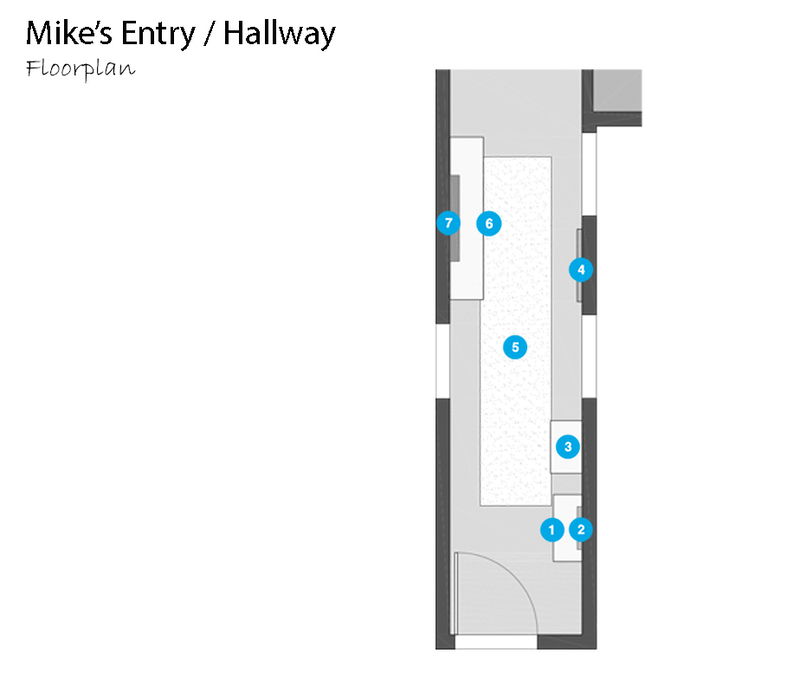
- 1 Bench
- 2 Hooks
- 3 Organization
- 4 Wall Art
- 5 Runner
- 6 Console table
- 7 Mirror
- 8 Sconce
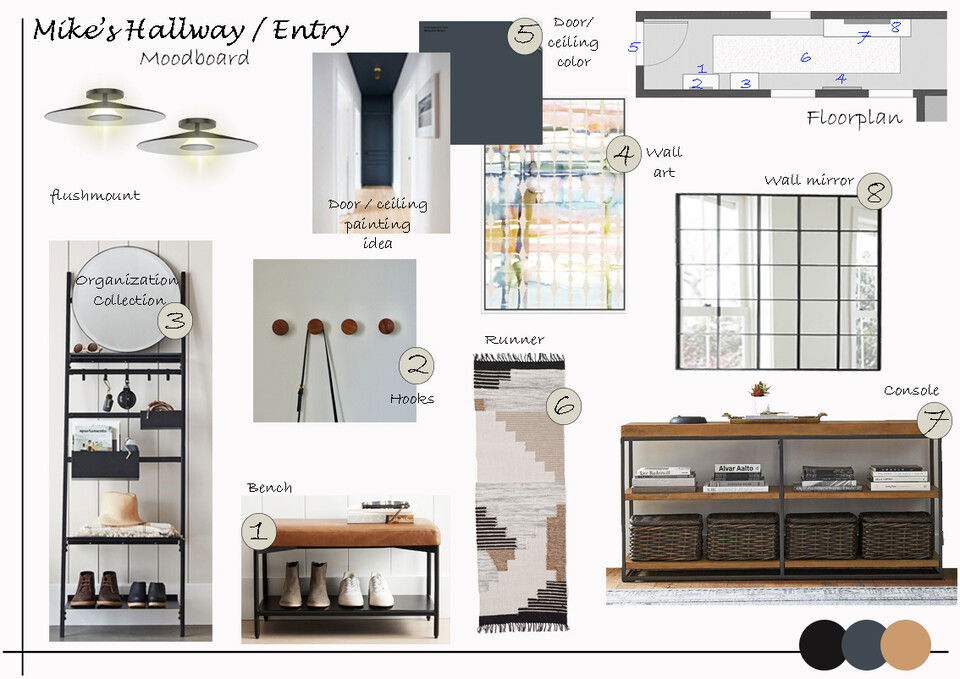


Pay for Itself
My Combined Living/Dining ColorsMy Combined Living/Dining
For your main color, we chose to use gray because it is neutral and seen as elegant and classy. It compliments many colors such as white, blue, and green and works well as part of a color scheme in any room.
Use an eggshell finish paint which has a very light touch of shine (similar texture to an eggshell as implied by its name). This finish is very often used for walls and is more durable and easier to clean than matte finish.
My Combined Living/Dining Colors
Area
Name
Company / Code
Link
Walls
Smoke
Benjamin Moore 2122-40
https://www.benjaminmoore.com/en-us/paint-colors/color/2122-40/smoke
Accent Wall
Hale Navy
Benjamin Moore Hc-154
https://www.benjaminmoore.com/en-us/paint-colors/color/hc-154/hale-navy
My Combined Living/Dining Shopping List
| Decorilla Discount | Item | Description | Decorilla Discount | ||
|---|---|---|---|---|---|
30% Off | 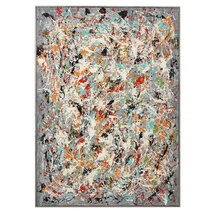 | Inspired by Jackson Pollock's famous painting style, this graphic hand painted artwork serves as a dramatic focal point for your space. | Order & Save | 30% Off | |
10% Off | 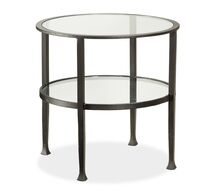 | FINISH: BLACKENED BRONZE | Order & Save | 10% Off | |
20% Off | 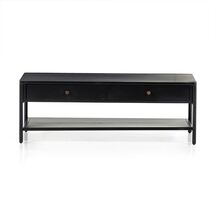 | Iron top, frame, legs and drawers. | Order & Save | 20% Off | |
5% Off | 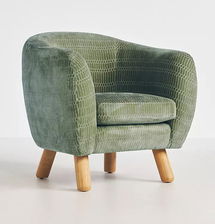 | GREEN MOTIF | Order & Save | 5% Off | |
20% Off | 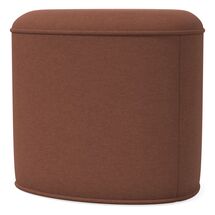 | Burnt Umber, Performance Velvet | Order & Save | 20% Off | |
11% Off | 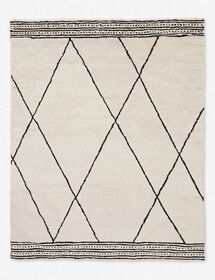 | This black and natural hued wool rug's Moroccan-inspired pattern offers a more modern take on the classic design, with contrasting borders that bring out the linear elements in your favorite contemporary furniture pieces. | Order & Save | 11% Off | |
28% Off | 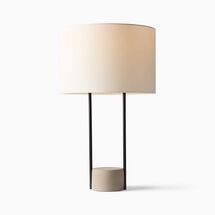 | color: Concrete | Order & Save | 28% Off | |
10% Off | 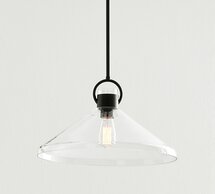 | FINISH: BRONZE | Order & Save | 10% Off | |
20% Off | 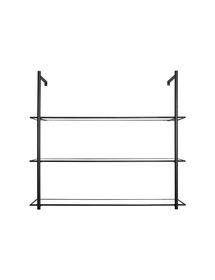 | Finish: Black | Order & Save | 20% Off | |
11% Off | 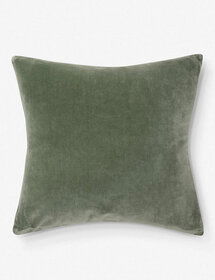 | Quantity: 2 | Color - Moss | Order & Save | 11% Off |
28% Off |  | Quantity: 2 | color: Terracotta | Order & Save | 28% Off |
10% Off |  | Quantity: 2 | Woven of 85% modacrylic and 15% polyester. | Order & Save | 10% Off |
30% Off | 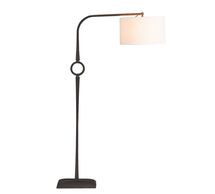 | FINISH: BRONZE | Order & Save | 30% Off |


Pay for Itself
My Hallway/Entry ColorsMy Hallway/Entry
For your main color, we chose to use gray because it is neutral and seen as elegant and classy. It compliments many colors such as white and blue, and works well as part of a color scheme in any room.
Use an eggshell finish paint which has a very light touch of shine (similar texture to an eggshell as implied by its name). This finish is very often used for walls and is more durable and easier to clean than matte finish.
My Hallway/Entry Colors
Area
Name
Company / Code
Link
Walls
Smoke
Benjamin Moore 2122-40
https://www.benjaminmoore.com/en-us/paint-colors/color/2122-40/smoke
Door And Ceilling
Hale Navy
Benjamin Moore Hc-154
https://www.benjaminmoore.com/en-us/paint-colors/color/hc-154/hale-navy
My Hallway/Entry Shopping List
| Decorilla Discount | Item | Description | Decorilla Discount | ||
|---|---|---|---|---|---|
20% Off | 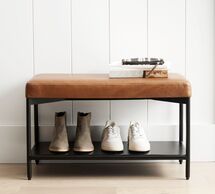 | Frame is crafted from metal with a powder-coated Bronze finish.
Seat is made from saddle leather in Saddle Tan. | Order & Save | 20% Off | |
10% Off | 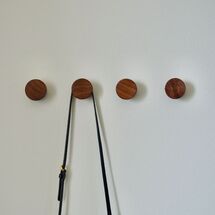 | color: Walnut | Order & Save | 10% Off | |
20% Off | 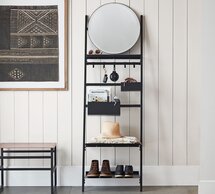 | A top-shelf solution for spaces of all sizes, our Temple Street Collection lets you build out unified, designated storage anywhere thanks to its vertical composition and modular capabilities. | Order & Save | 20% Off | |
10% Off | 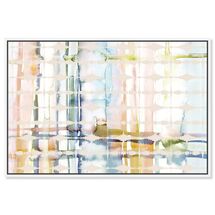 | Wooden frame in a White finish.
Canvas print. | Order & Save | 10% Off | |
20% Off | 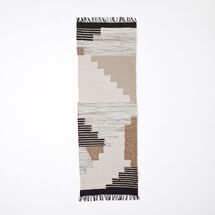 | color: Flax | Order & Save | 20% Off | |
10% Off | 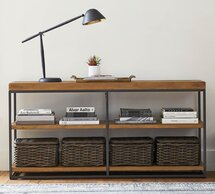 | Expertly crafted from solid spruce wood, MDF and spruce veneers. | Order & Save | 10% Off | |
28% Off | 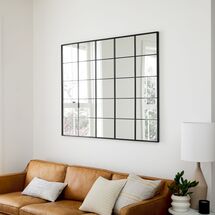 | Finish: Dark Bronze | Order & Save | 28% Off | |
10% Off | 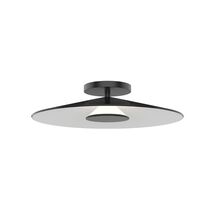 | Quantity: 4 | The shaped glass adds warm, ambient lighting. | Order & Save | 10% Off |

Access Exclusive Trade Discounts
Enjoy savings across hundreds of top brands–covering the cost of the design.
Convenient Shipment Tracking
Monitor all your orders in one place with instant updates.
Complimentary Shopping Concierge
Get the best prices with our volume discounts and personalized service.
Limited Time: $120 Off Your First Project!
$120 Off Your First Project!
Get a design you'll love - Guaranteed!

What’s My Interior
Design Style?
Discover your unique decorating style with our fast, easy, and accurate interior style quiz!
Design At Home
$120 Off
Your New Room Design
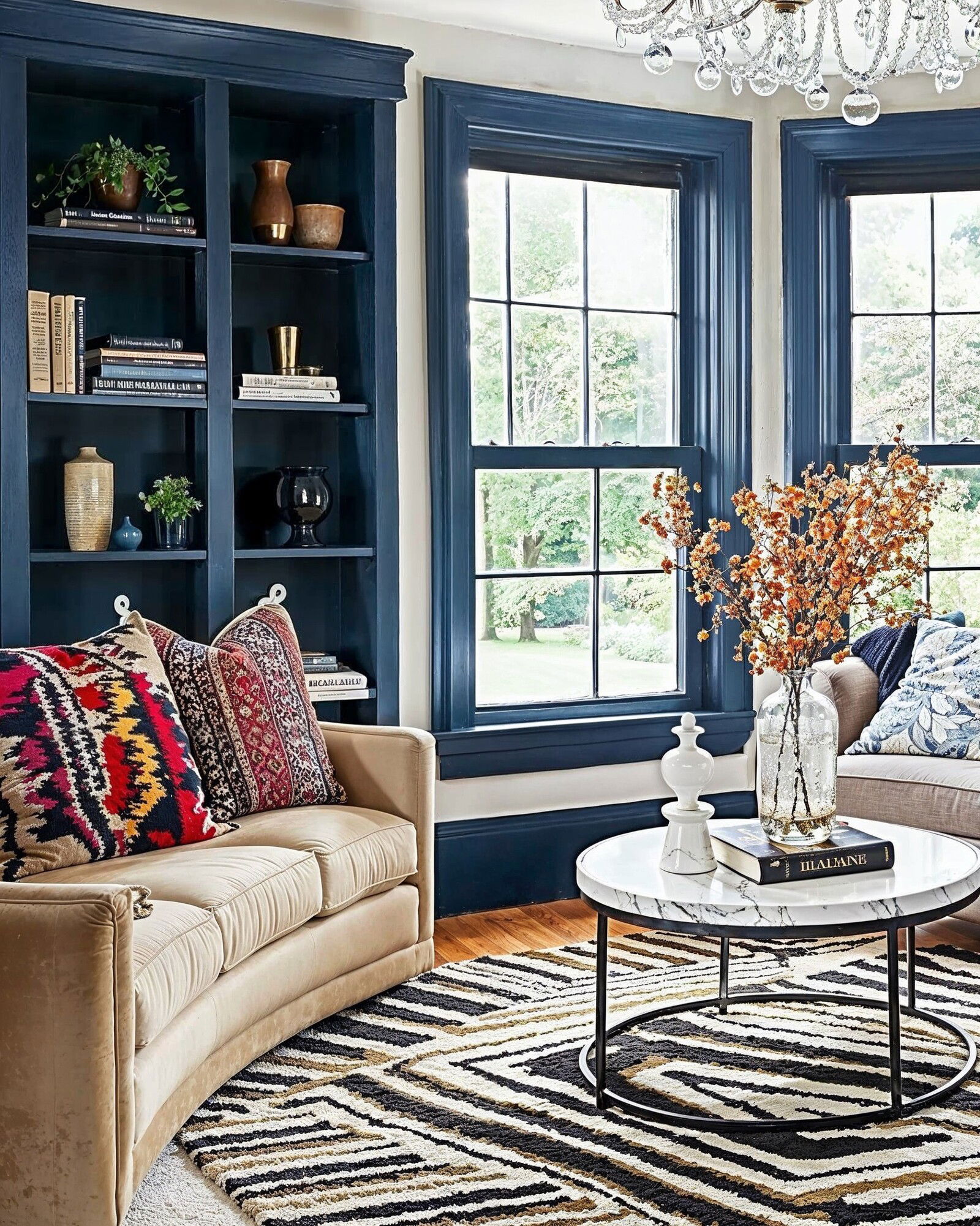

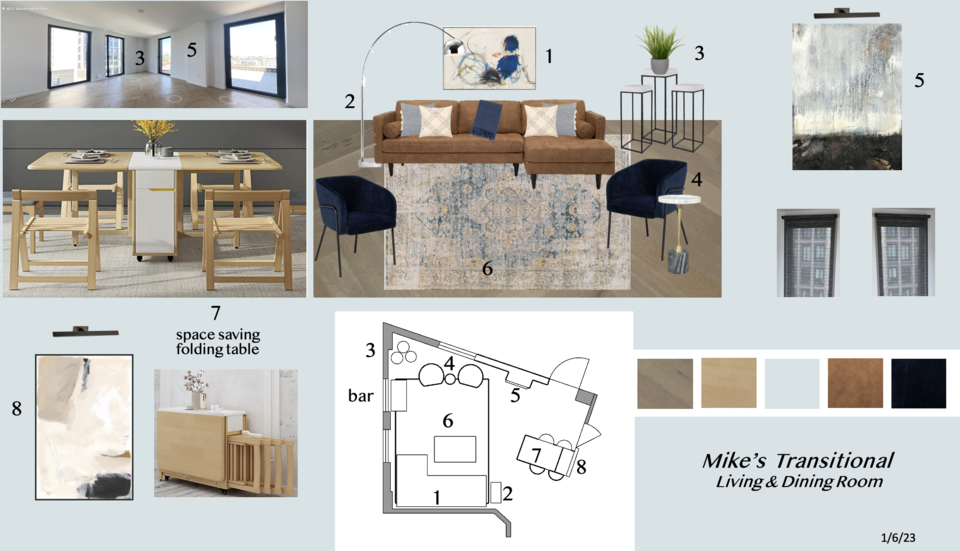
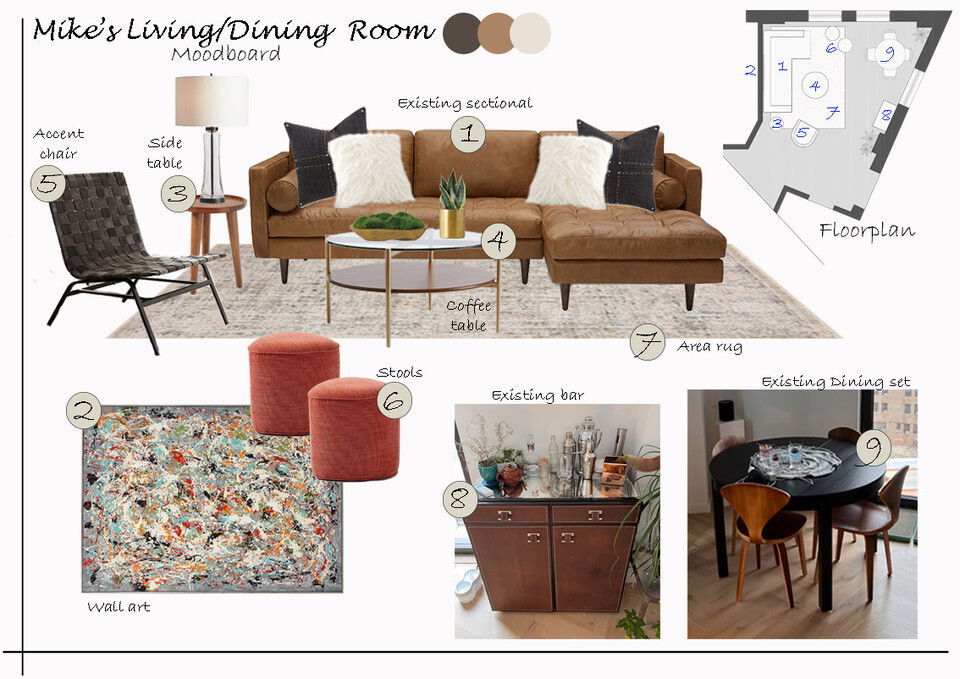
Testimonial
Thank you for all your help and exceptional work!