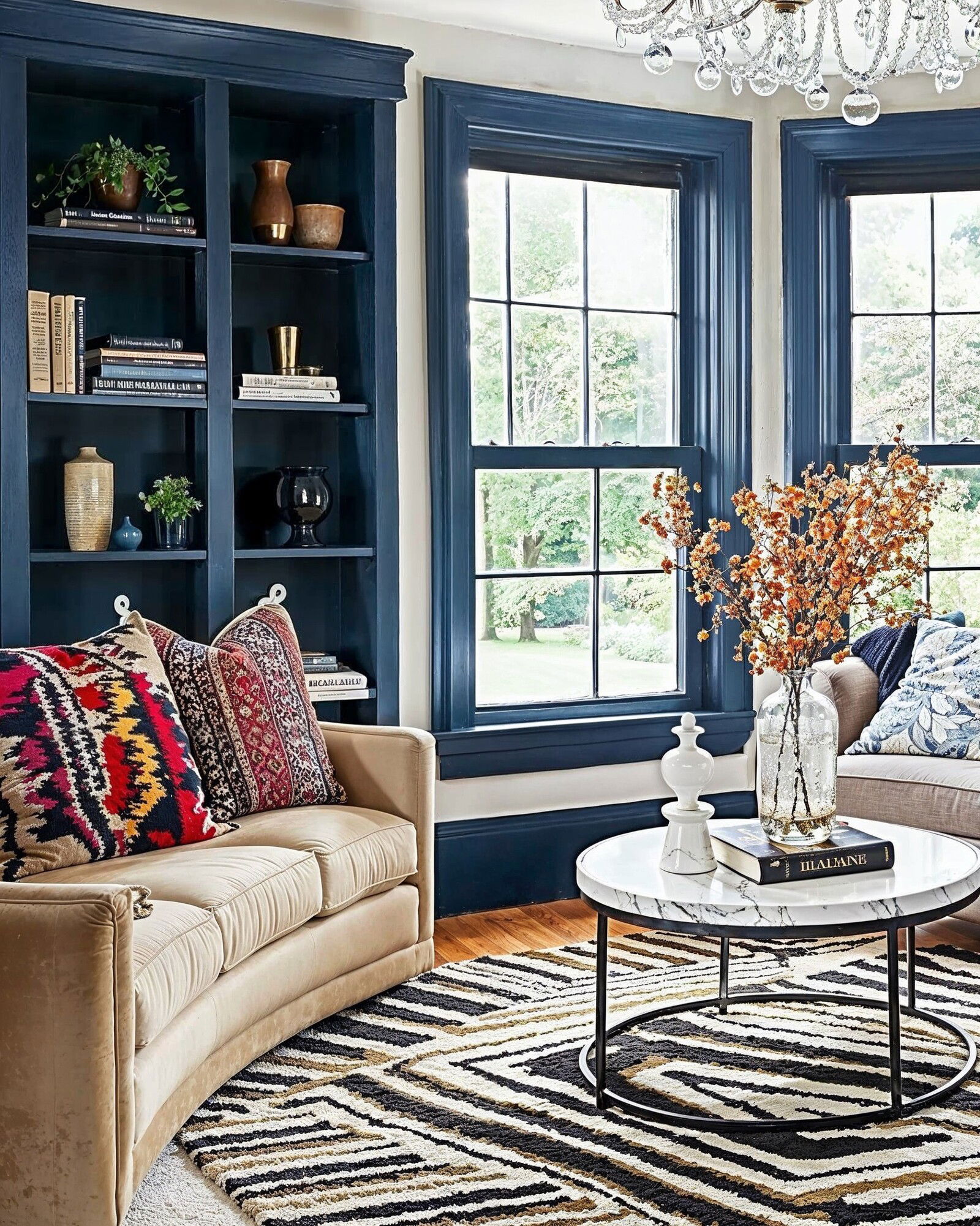Modern Combined Living & Kitchen Room Design
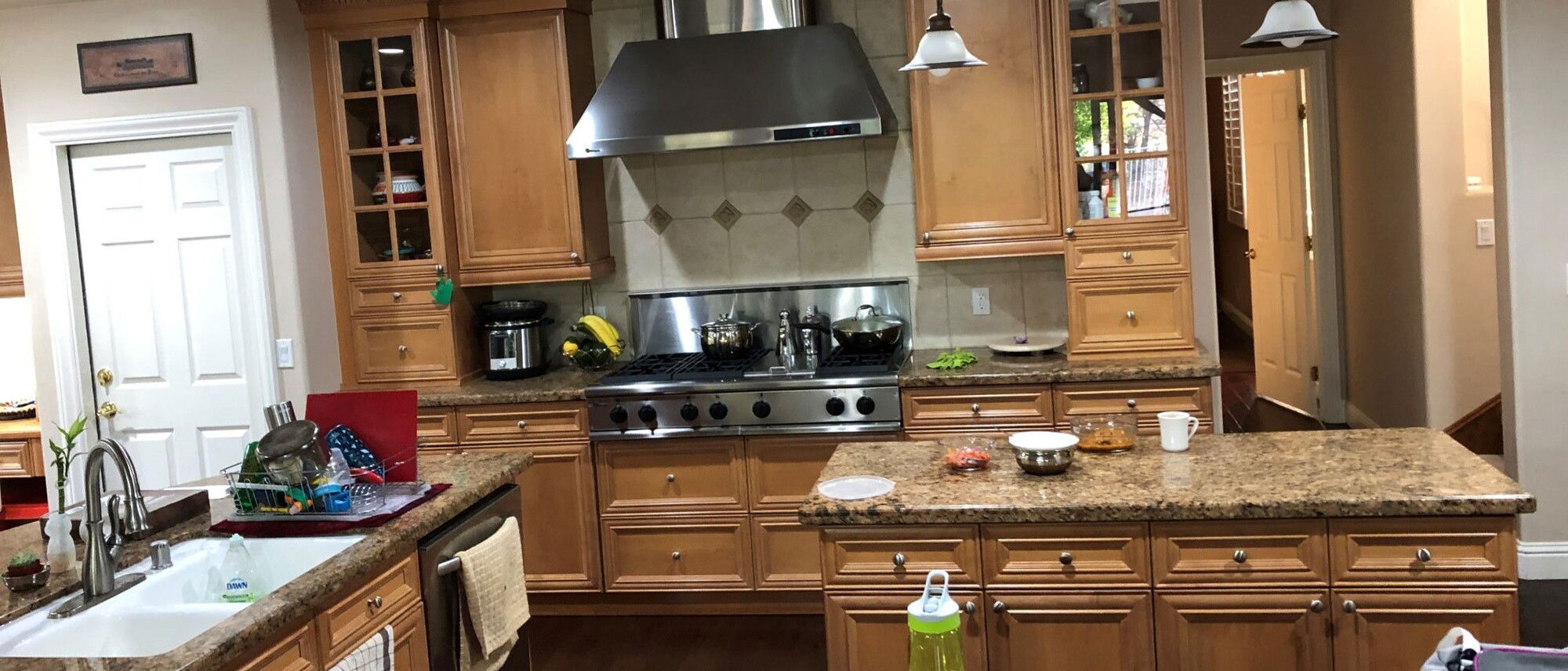
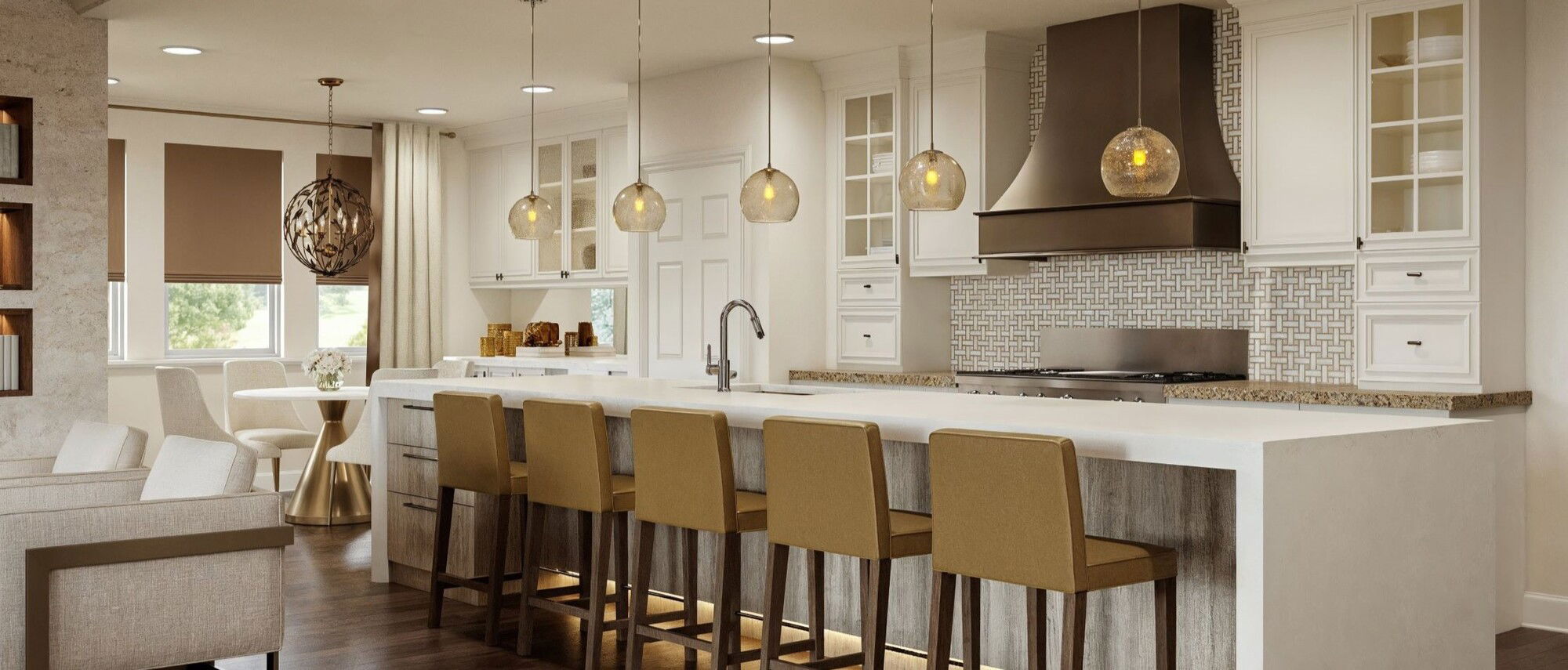



multiple
professional designers & their perfect design!
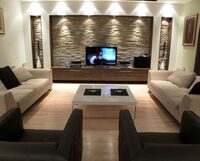
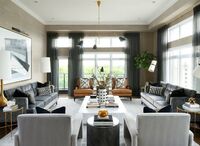
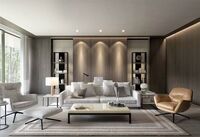
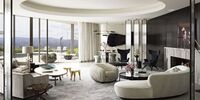
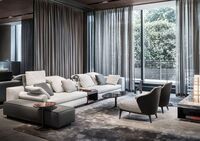
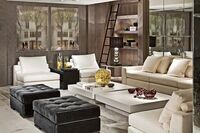
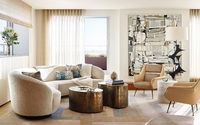
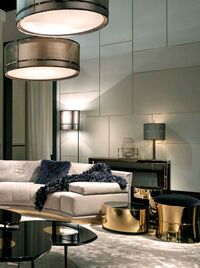
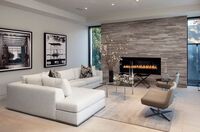
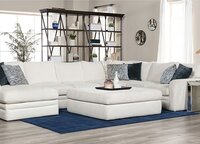

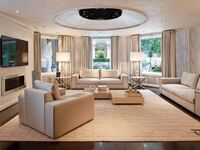
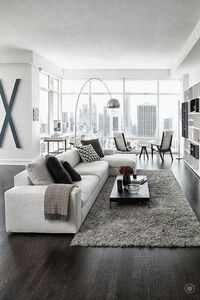
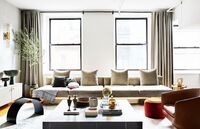
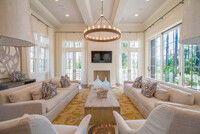
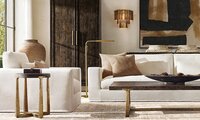
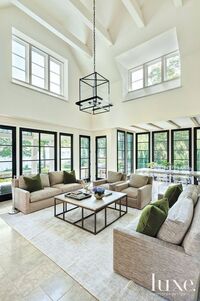
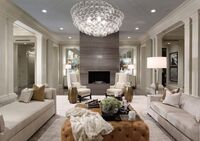
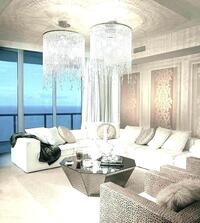
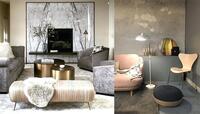
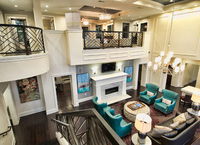
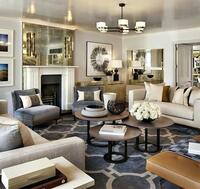
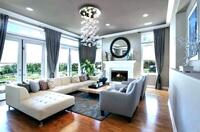
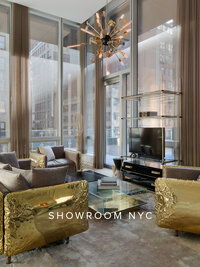
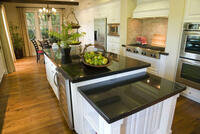
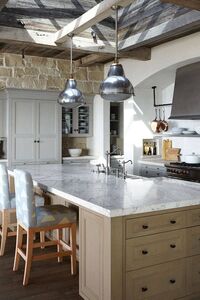
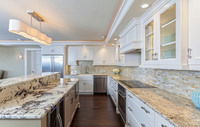
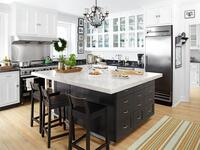
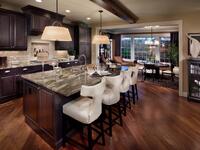
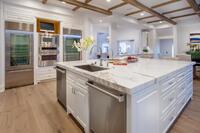
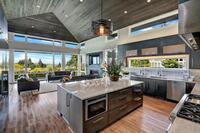
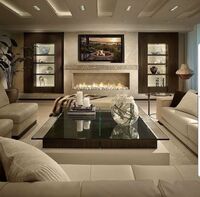
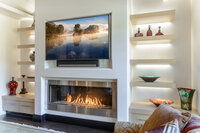
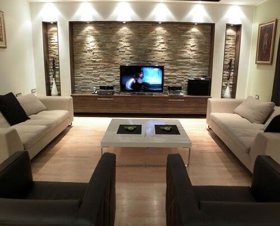
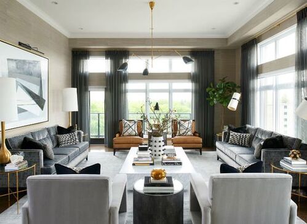
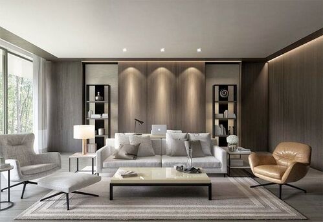
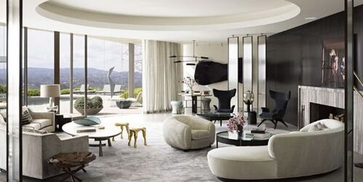
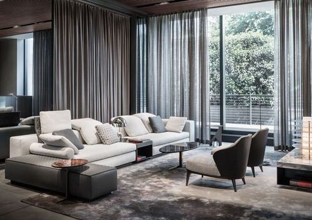
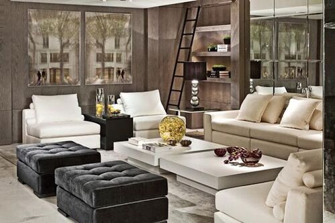
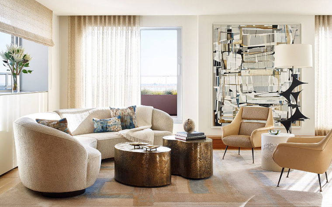
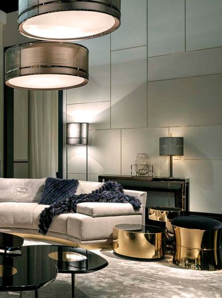
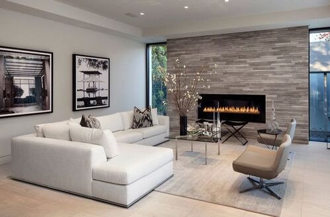
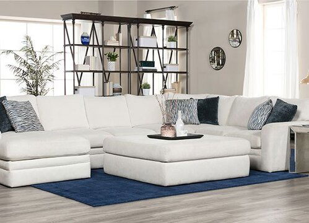
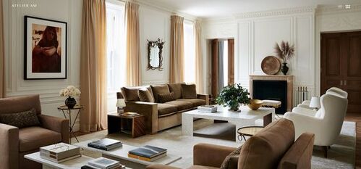
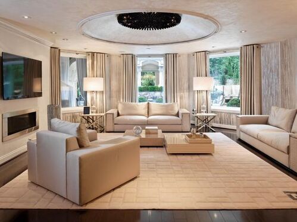
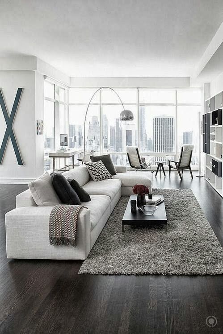
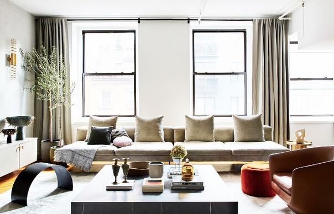
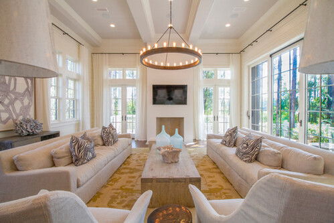
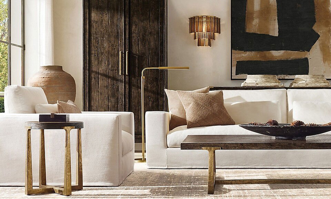
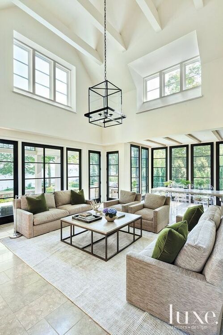
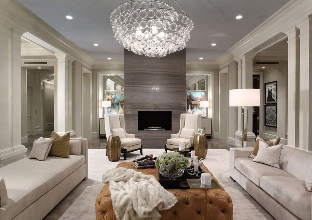
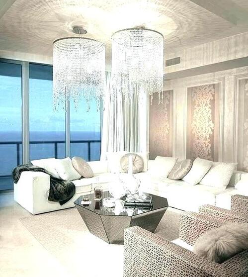
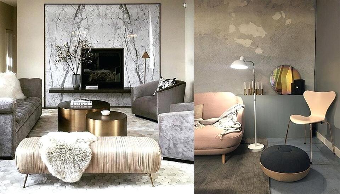
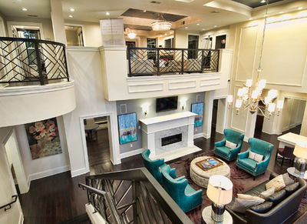
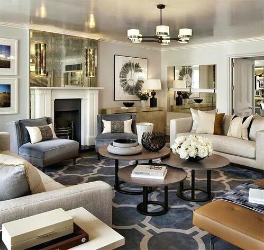
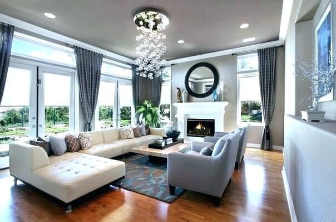
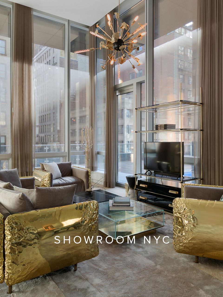
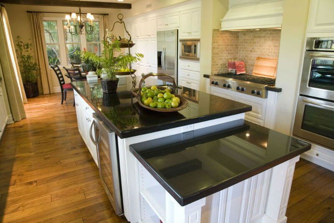
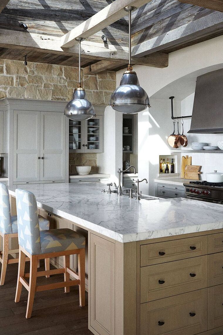
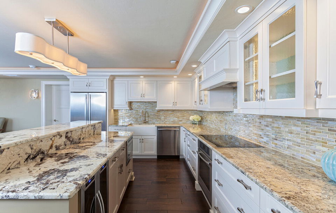
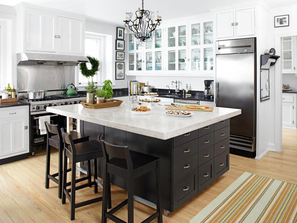
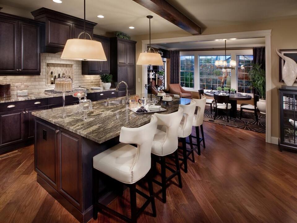
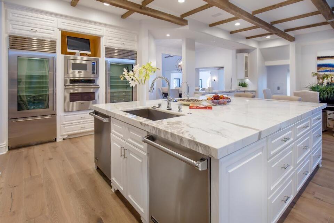
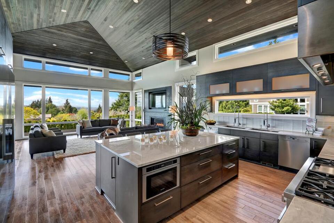
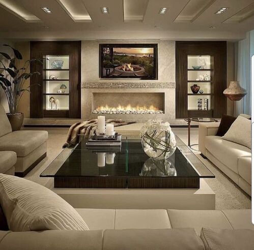
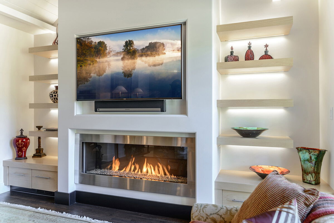
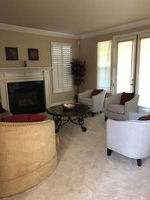
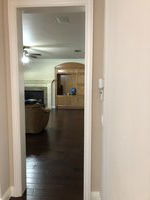
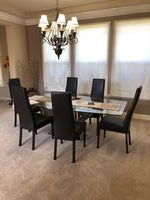
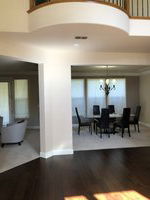
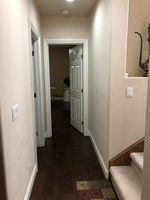
NOTES:
I have a living/kitchen area. Want to start but would like to go with the complete house later on
Please share link with the discounts. We have old furniture. We have some newer furniture from Pottery Barn. We are willing to replace 75 percent furniture. The home is nicely designed but a bit traditional. We would like more modern / glam but not too contemporary. At the same time would like to have influence of indian / south Asian tradition design ideas. We need help with color and space planning. I would like the home to look more spacious and bright. Willing to remove wall if needed.
We like our flooring but cabinets can be refaced if needed. I need everything to flow together for one space. I am open to changing counter top and kitchen island layout blueprint and fireplace as well.
Very important for room to look neat and tidy. Open to removing cabinets and installing lighting
We have a toddler and 10 year old.







































































NOTES:
I have a living/kitchen area. Want to start but would like to go with the complete house later on
Please share link with the discounts. We have old furniture. We have some newer furniture from Pottery Barn. We are willing to replace 75 percent furniture. The home is nicely designed but a bit traditional. We would like more modern / glam but not too contemporary. At the same time would like to have influence of indian / south Asian tradition design ideas. We need help with color and space planning. I would like the home to look more spacious and bright. Willing to remove wall if needed.
We like our flooring but cabinets can be refaced if needed. I need everything to flow together for one space. I am open to changing counter top and kitchen island layout blueprint and fireplace as well.
Very important for room to look neat and tidy. Open to removing cabinets and installing lighting
We have a toddler and 10 year old.

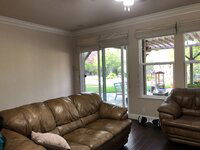
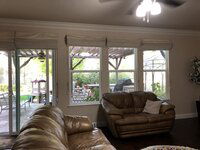
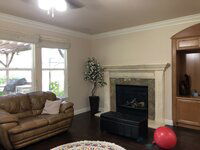
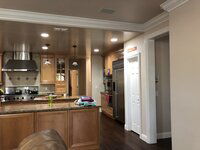
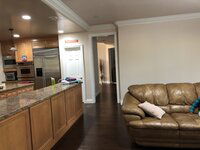
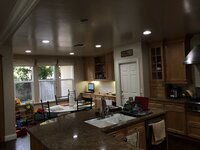
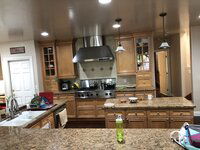
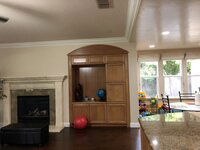
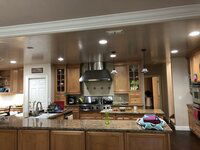
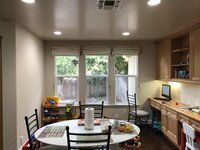
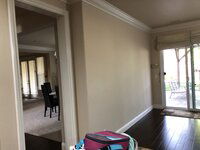
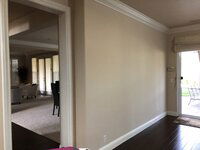
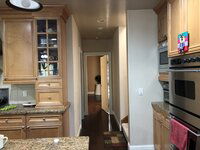
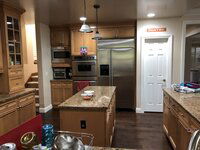
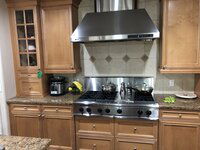
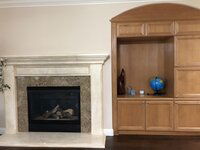
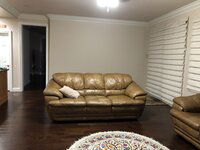
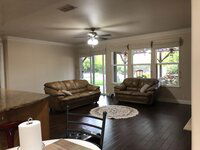
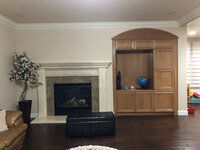
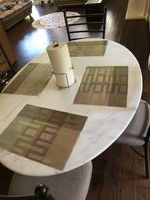
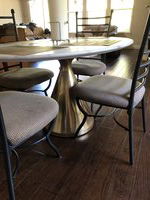






















Get a design you'll love - Guaranteed!
- Living / Kitchen
- Project Shopping Lists & Paint Colors
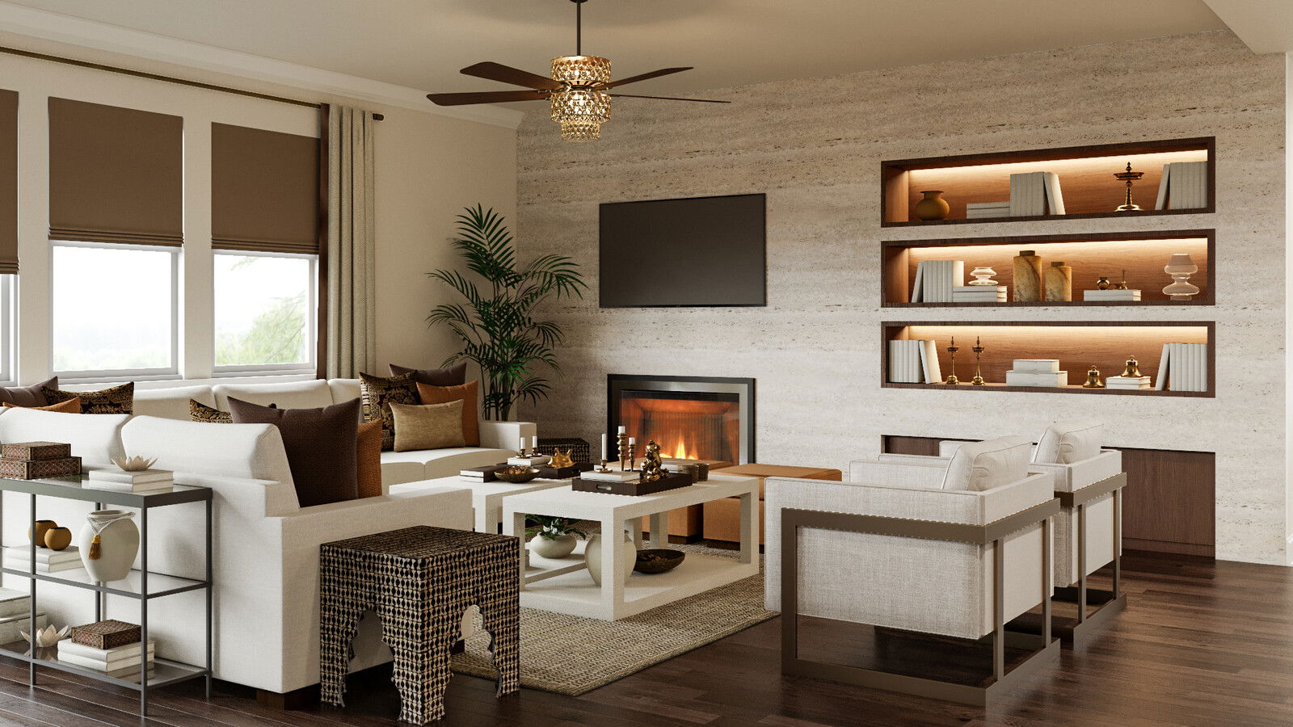
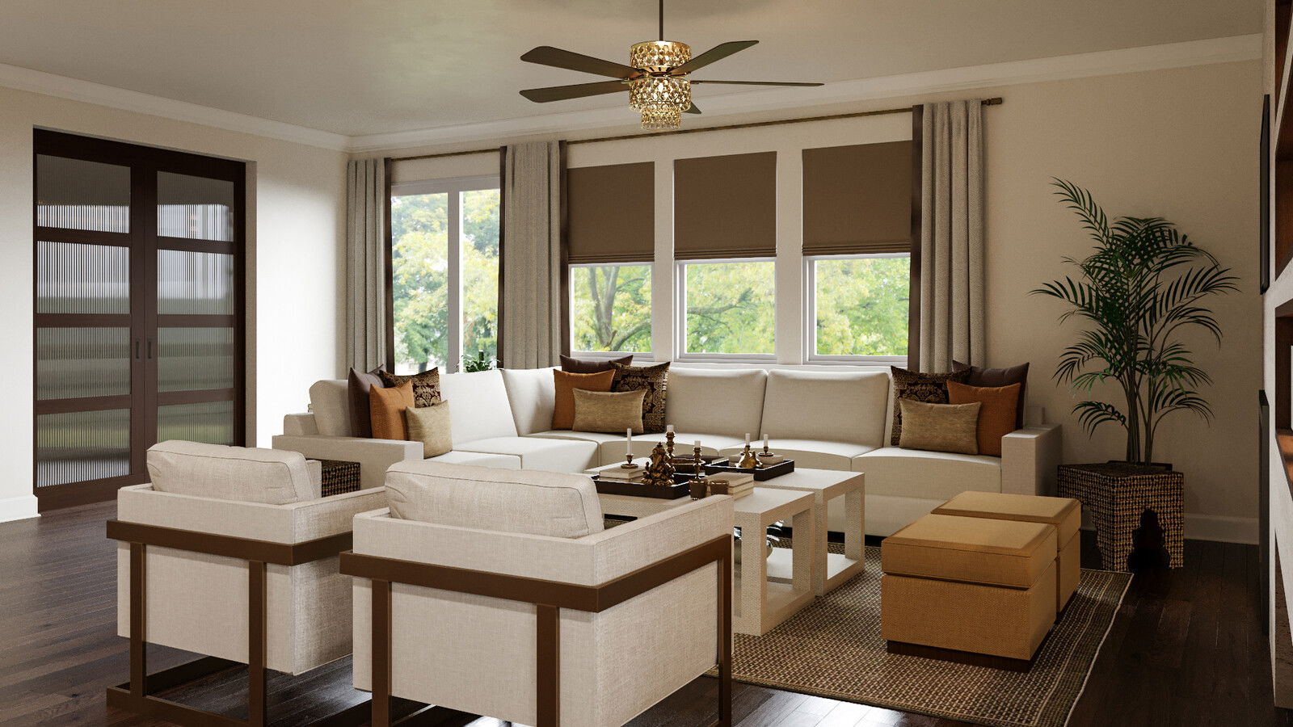
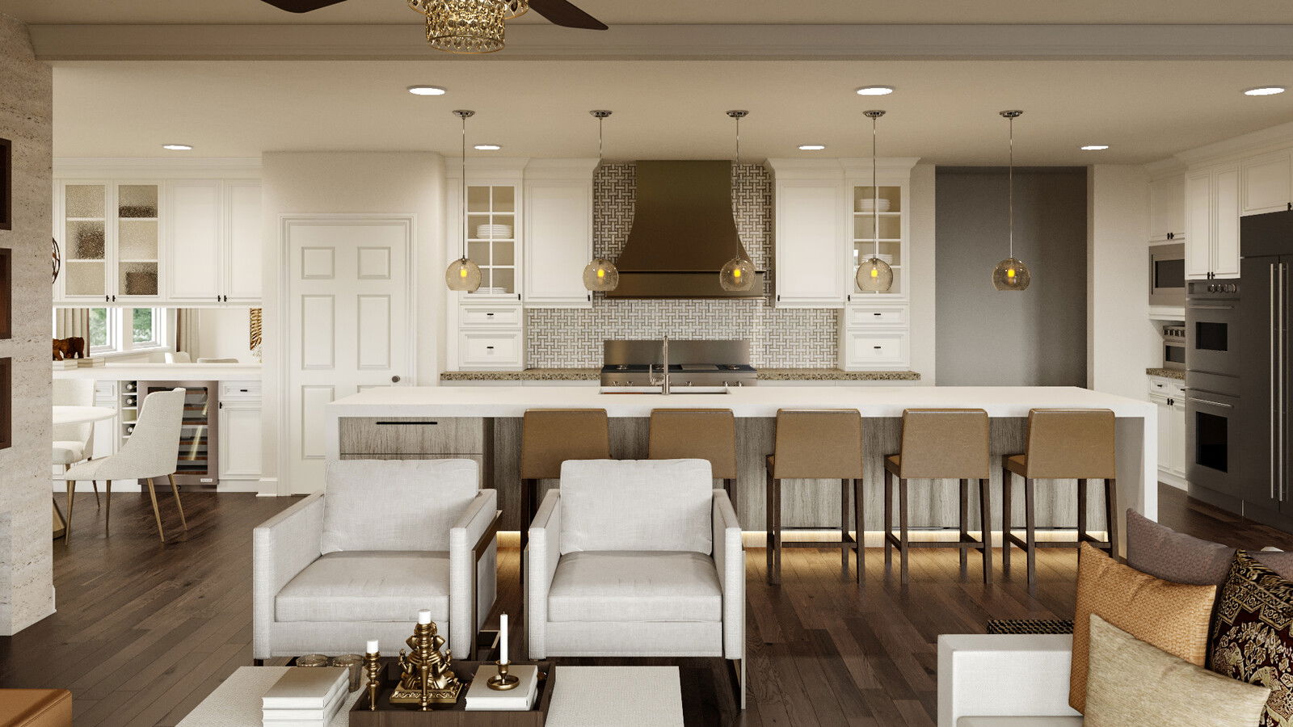
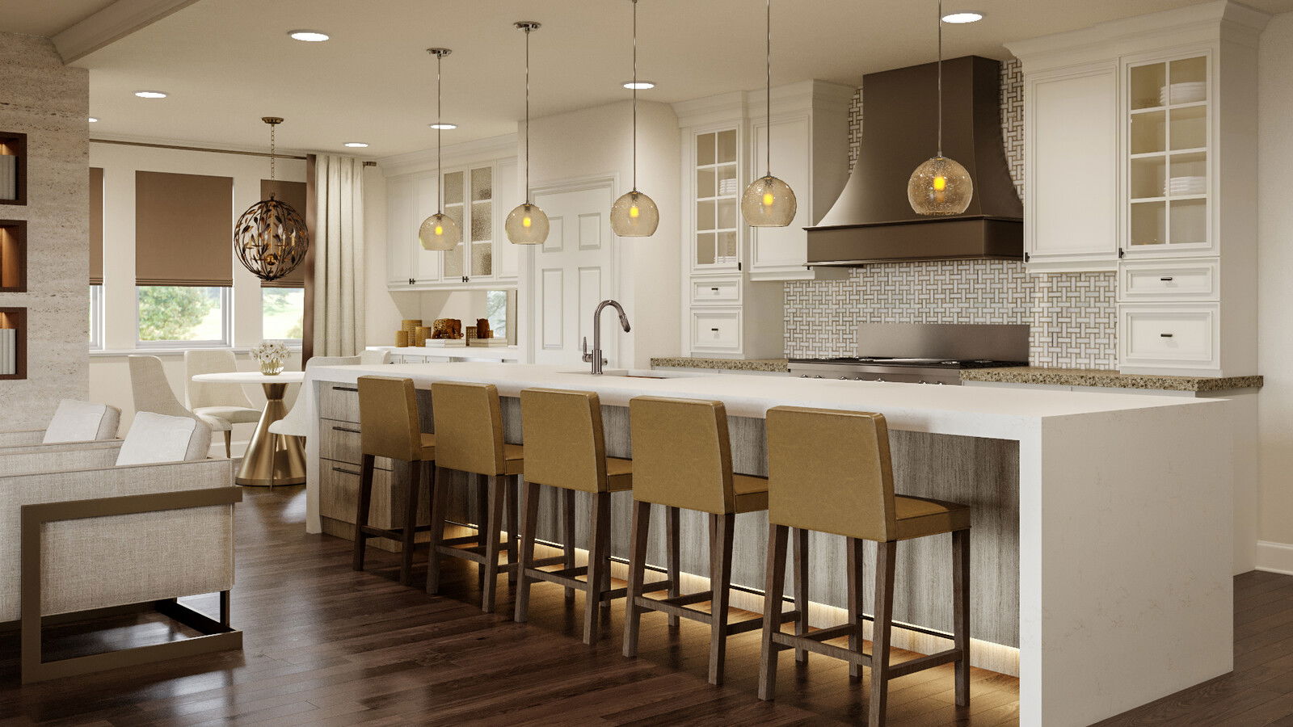




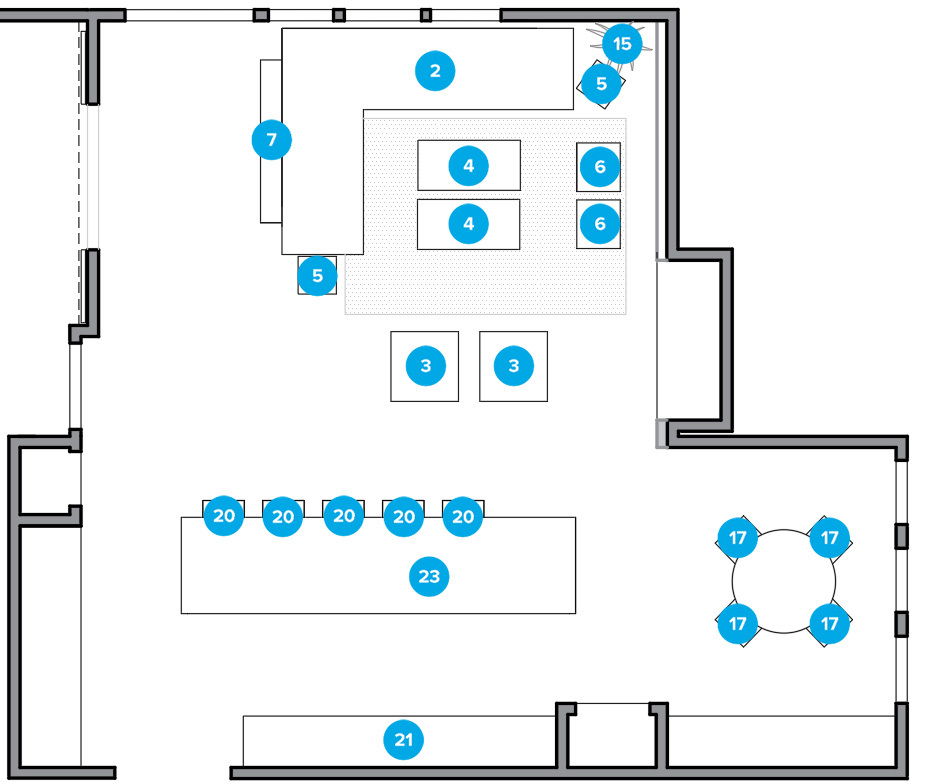
- 1 CEILING FAN
- 2 SECTIONAL SOFA
- 3 CHAIR
- 4 COFFEE TABLE
- 5 ACCENT TABLES
- 6 OTTOMAN
- 7 LOW ETAGERE / CONSOLE TABLE
- 8 FIREPLACE - INSERT
- 9 FIREPLACE - FINISH
- 10 Veranda Textured Indoor/Outdoor Polypropylene Rug
- 11 PILLOW 1
- 12 PILLOW 2
- 13 PILLOW 3
- 14 PILLOW 4
- 15 POT PLANTER
- 16 CHANDELIER
- 17 DINING CHAIR
- 18 WALL DECOR
- 19 PENDANT LIGHTING
- 20 COUNTER STOOL
- 21 KITCHEN HOOD
- 22 BACKSPLASH TILE
- 23 KITCHEN SINK
- 24 KITCHEN ISLAND - COUNTERTOP
- 25 BAR KNOB
- 26 BAR PULL
- 27 CURTAINS - LIVING ROOM PATIO DOOR
- 28 CURTAINS - LIVING ROOM WINDOWS
- 29 CURTAINS - EAT-IN AREA
- 30 ROMAN SHADES - LIVING ROOM
- 31 ROMAN SHADES - EAT-IN AREA
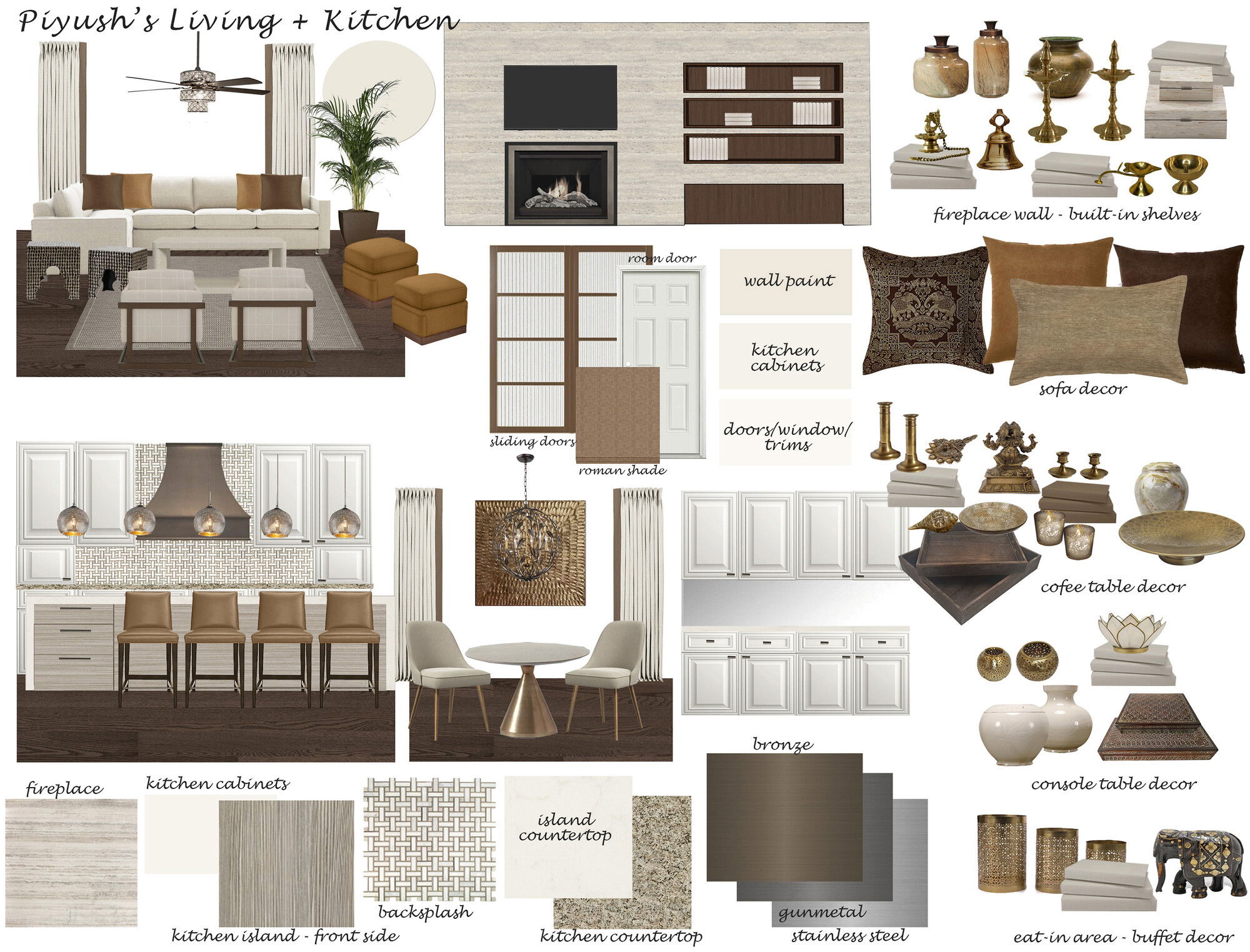


Pay for Itself
Living / Kitchen ColorsLiving / Kitchen
For your main color, we chose to use light greige because it is neutral and seen as elegant and classy. It compliments many colors and works well as part of a color scheme in any room.
Living / Kitchen Colors
Area
Name
Company / Code
Link
Trims, Doors,windows
Simply White
Benjamin Moore Oc-117
Kitchen Cabinets
White Dove
Benjamin Moore Oc-45
https://www.benjaminmoore.com/en-us/color-overview/find-your-color/color/i-06/white-dove?color=I-06
Walls
Pale Oak
Benjamin Moore Oc-20
https://www.benjaminmoore.com/en-us/color-overview/find-your-color/color/oc-20/pale-oak?color=OC-20
Living / Kitchen Shopping List
| Decorilla Discount | Item | Description | Decorilla Discount | ||
|---|---|---|---|---|---|
20% Off | 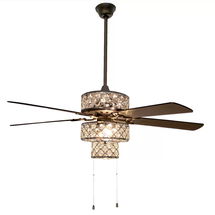 | Independently can control the light and fan by remote control. Also, easy to change the color temperature of light and wind speed. The integrated 18W LED light projects 1520 lumens, 3000K warm white, 4500K neutral white, and 6000K cold white. | Order & Save | 20% Off | |
40% Off |  | Is made for relaxing. Sophisticated yet casual, and incredibly comfortable, our luxurious three-piece collection lets you create configurations suited to your space and lifestyle. | Order & Save | 40% Off | |
10% Off | 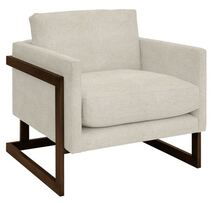 | Quantity: 2 | Sculptural and enticingly comfortable, our modern Memphis Chair is everything a statement-making club chair should be. Luxurious down blend cushions are framed in sleek solid maple for striking textural contrast. Customize it in over 350 fabrics.
| Order & Save | 10% Off |
28% Off | 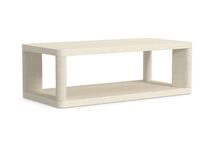 | Quantity: 2 | Modern design and classic materials meet in our Morro coffee table, distinguished by intersecting planes of Carrara marble and solid oak. The asymmetrical design has a sculptural look along with a spacious top for serving and a lower shelf for storage or display.
| Order & Save | 28% Off |
15% Off | 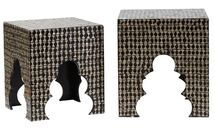 | A pearl blue and white finish accentuate the textural look to of mosaic tile in this set of 2 stools. This Moorish-inspired set showcases an easygoing, artistic charm with a classic square shape. Its unique pattern and construction are sure to add some diversity to any room's decor.
| Order & Save | 15% Off | |
28% Off | 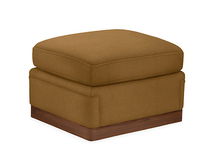 | Quantity: 2 | Top-grain leather, aniline-dyed. Leather will lighten and soften with both use and time and develop a rich patina.
Leather is a natural product. Variation in color and texture are inherent to each hide; no two pieces are exactly alike.
Imported. | Order & Save | 28% Off |
10% Off | 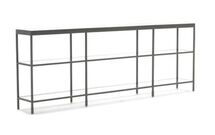 | Clean and slender lines characterize this ample modern bookcase streamlined to showcase books and accessories in any room. Works well with pieces from the Vienna Collection, or other table and storage groups in our line. | Order & Save | 10% Off | |
40% Off | 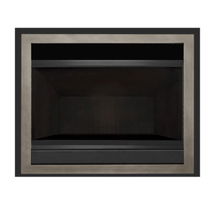 | Due to its design, the fireboxes capture and direct the significant heat output efficiently into the room.
The Icon Fire Commercial Fireplaces are a combination of a Commercial Firebox and a Commercial Linear Burner. The fireboxes are supplied complete with a matching burner. | Order & Save | 40% Off | |
20% Off | 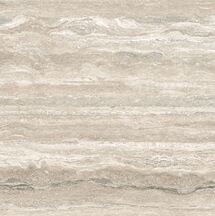 | Hand-tufted of 100% wool.
Backed with 75% recycled cotton and 25% recycled polyester with synthetic latex adhesive.
Loden Green contains Parchment and Flax.
Mocha Brown contains Parchment, Espresso Brown and Bronze. | Order & Save | 20% Off | |
20% Off | 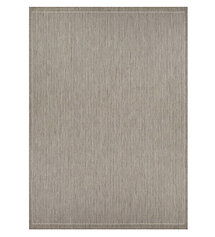 |
The rug is Good Weave certified and has therefore been manufactured under socially fair and ecological guidelines
Good Weave is a non-profit organisation that takes care of no children working in the weaving/knotting mills, and they also control social standards | Order & Save | 20% Off | |
15% Off | 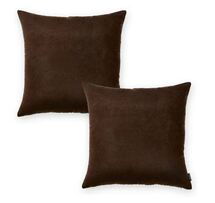 | Quantity: 2 | Makeover and refresh any bedscape or seating ensemble in your home with just a single touch! The Smith Accent Pillow boasts beautiful rich chenille in fashionable colors, guaranteed to brighten any room | Order & Save | 15% Off |
20% Off | 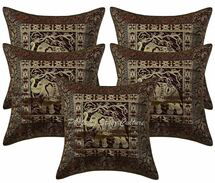 | Quantity: 3 | Ultra soft and fine fabric, comfortable and snuggable material that is not only skin friendly but also long lasting.
Hand wash or machine wash in cold water. Dry with machine or dry naturally. | Order & Save | 20% Off |
10% Off | 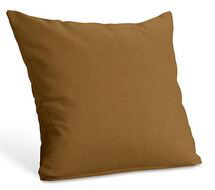 | Quantity: 3 | 100% Polyester
Made in the USA and Imported
Includes: two (2) throw pillows
Dimensions: throw pillows: 18 inches wide x 18 inches deep x 8 inches high | Order & Save | 10% Off |
28% Off | 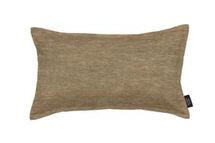 | Quantity: 3 | TEXTURE - Its surface has very short fluff, which is comfortable and soft to the touch, and is friendly to your and your pet's skin
THOUGHTFUL DESIGN - Hidden zipper closure makes the appearance more elegant. Disassemble Freely, Convenient to Change (This item does not include Insert or filler) | Order & Save | 28% Off |
15% Off | 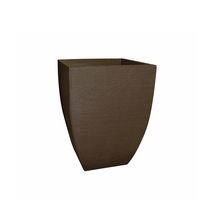 | Made from lightweight, durable material built to withstand harsh weather. This environmentally friendly square modern planter features a wide opening and sturdy design. This is one of the most versatile and appealing planters you will find. | Order & Save | 15% Off | |
20% Off | 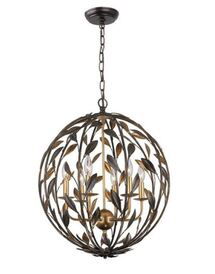 | An array of finished branches are rounded into our Welters Sphere Chandelier. A mystical essence of fairytales and forests are portrayed in the design of this unique fixture. For a foyer to light your guests' welcome or a living room glow, this piece is sure to be a conversation starter.
| Order & Save | 20% Off | |
10% Off | 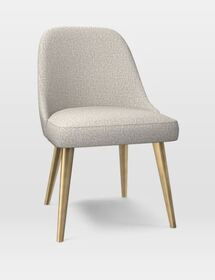 | Quantity: 4 | Cushioned seat covered in your choice of upholstery.
Metal legs. | Order & Save | 10% Off |
20% Off | 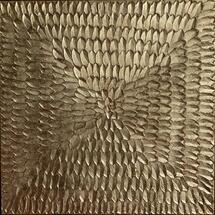 | Greeenland, Grasscloth & jute wallpapers add natural beauty to walls and panels. Roll size 0.915m
| Order & Save | 20% Off | |
6% Off | 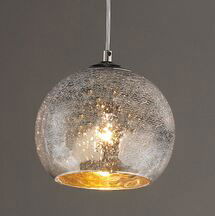 | Quantity: 5 | This fashionable mercury glass pendant will bring glamorous texture to trendy rustic, modern, luxe, and eclectic decor themes. The crackle effect on the outside of the glass creates a sparkling luster that casts intriguing shadows, while the inner shade is coated with an amber color that lends a golden tone to the light. Due to the handmade nature of this glass colors and shapes will vary.
| Order & Save | 6% Off |
30% Off | 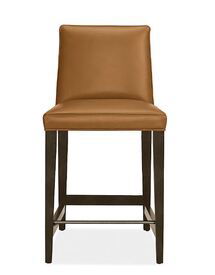 | Quantity: 5 | COMFORTABLE SEATING - The bar stools have been designed with user comfort in mind, boasting a high-density foam cushion and backrest for maximum relaxation.
SOLID WOODEN LEGS - The legs of these stools have been hand finished using a layering technique to achieve a beautiful depth of color. High-quality, solid birch wood is dried and treated to be strong, durable, and resistant to decay, ensuring an extended service life. | Order & Save | 30% Off |
10% Off | 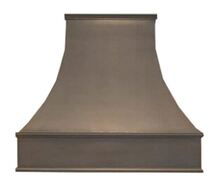 | Our handcrafted wooden hood vents are made of the highest quality solid plywood and maple veneer, ensuring durability and a timeless aesthetic that will complement any decor style, including farmhouse and modern kitchens. Decorative strapping and crown molding add a touch of luxury and elegance to your kitchen. | Order & Save | 10% Off | |
20% Off | 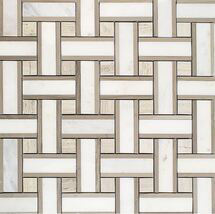 | Quantity: 33 | Rejuvenate your home with the modern style of our Santorini Marble Mosaic Collection. This seamlessly interlocked basketweave design will stun your guests as it delivers the beautiful finish of marble and the intriguing, braided pattern of basketweave. | Order & Save | 20% Off |
20% Off | 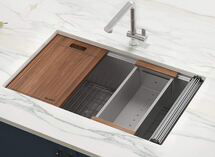 | Premium Material: modern undermount kitchen sink, made of 18 gauge thick premium T-304 grade stainless steel for superior strength and durability. Brushed finish makes it rust-proof, scratch-resistant, high temperature-proof
| Order & Save | 20% Off | |
30% Off |  | Quantity: 98 | Easy and convenient to carry and use, you can bring it to outside | Order & Save | 30% Off |
15% Off | 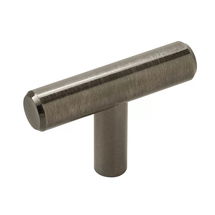 | Quantity: 64 | Satin nickel modern design bar knob. Matches stainless steel appliances. Solid, high-quality cabinet hardware.
| Order & Save | 15% Off |
20% Off | 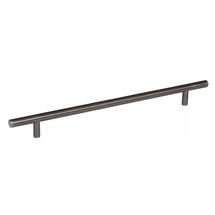 | Quantity: 3 | This oil rubbed bronze solid steel Bar Pull is modern and simple. Installation is easy. Available in multiples sizes. The oil rubbed bronze finish goes well with white an lighter cabinets.
| Order & Save | 20% Off |
10% Off | 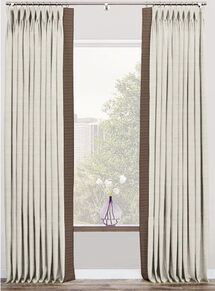 | Description
Transform your home with our Heavy Faux Linen Light Filtering Curtains, expertly crafted from a blend of soft, textured appearance and exceptional durability. These curtains feature 3-in-one header compatibility, allowing for versatile hanging options via a pole pocket, back tabs, or rings with the included hook belt. This flexibility enables you to style them as desired. | Order & Save | 10% Off | |
20% Off | 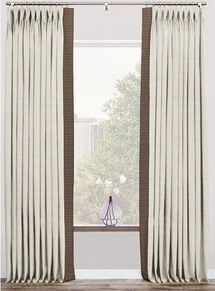 | Description
Transform your home with our Heavy Faux Linen Light Filtering Curtains, expertly crafted from a blend of soft, textured appearance and exceptional durability. These curtains feature 3-in-one header compatibility, allowing for versatile hanging options via a pole pocket, back tabs, or rings with the included hook belt. This flexibility enables you to style them as desired. | Order & Save | 20% Off | |
10% Off | 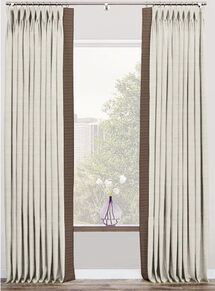 | Description
Transform your home with our Heavy Faux Linen Light Filtering Curtains, expertly crafted from a blend of soft, textured appearance and exceptional durability. These curtains feature 3-in-one header compatibility, allowing for versatile hanging options via a pole pocket, back tabs, or rings with the included hook belt. This flexibility enables you to style them as desired. | Order & Save | 10% Off | |
20% Off | 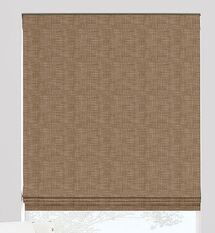 | Quantity: 3 | These cellular shades are custom made to your window size, for a perfect fit. Cellular shades beautifully pair form and function with an energy-efficient design for year-round comfort. | Order & Save | 20% Off |
10% Off | 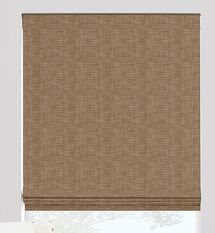 | These cellular shades are custom made to your window size, for a perfect fit. Cellular shades beautifully pair form and function with an energy-efficient design for year-round comfort. | Order & Save | 10% Off |

Access Exclusive Trade Discounts
Enjoy savings across hundreds of top brands–covering the cost of the design.
Convenient Shipment Tracking
Monitor all your orders in one place with instant updates.
Complimentary Shopping Concierge
Get the best prices with our volume discounts and personalized service.
Limited Time: $120 Off Your First Project!
$120 Off Your First Project!
Get a design you'll love - Guaranteed!

What’s My Interior
Design Style?
Discover your unique decorating style with our fast, easy, and accurate interior style quiz!
Design At Home
$120 Off
Your New Room Design
