Mid-Century Modern Kitchen and Dining Design
Decorilla Designer: Selma A. | Client: Jessica
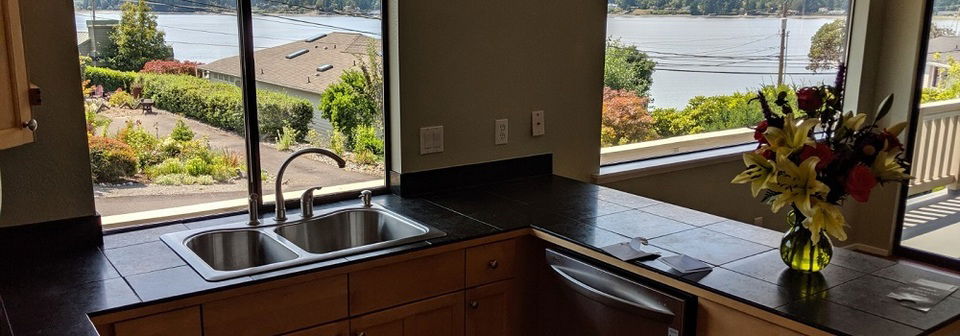
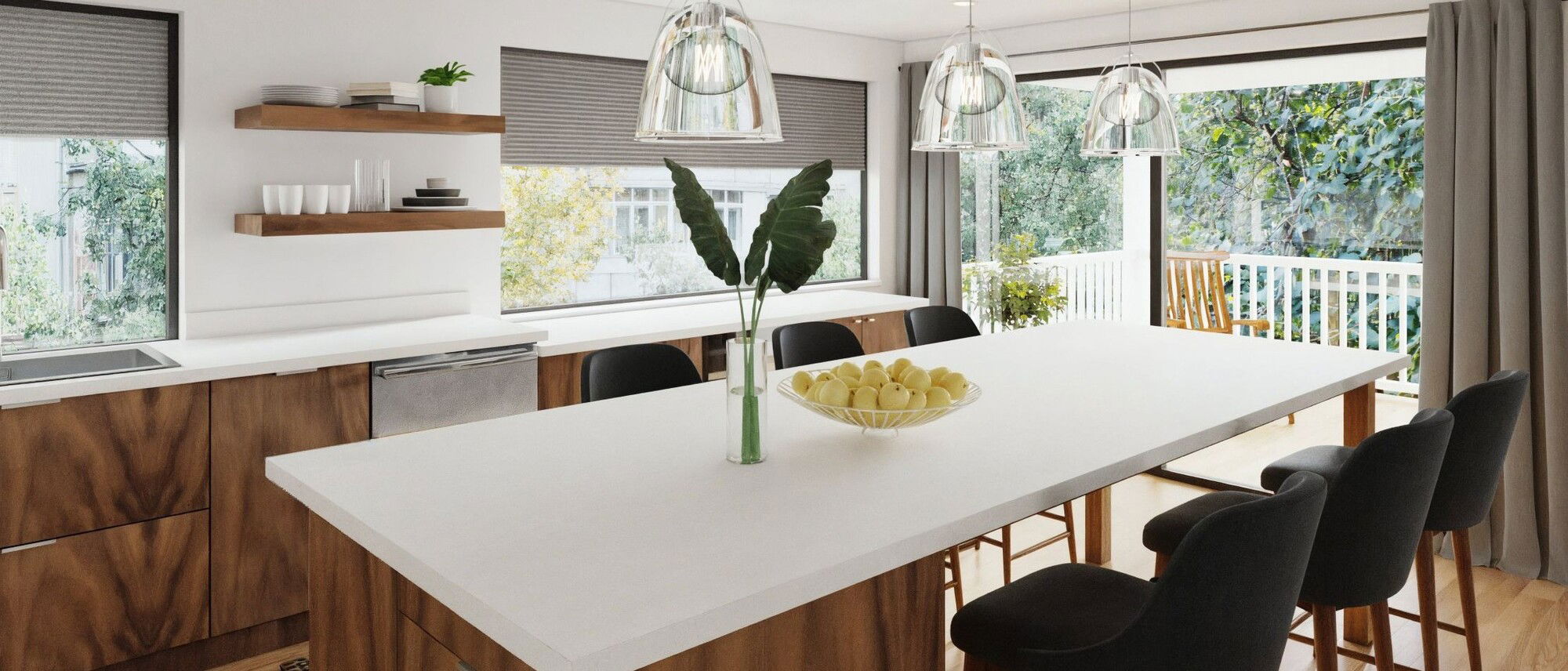



They received proposals from
multiple
professional designers & their perfect design!
multiple
professional designers & their perfect design!
Get a design you'll
- Guaranteed!
Overall Budget:
10k-20k
Project Title:
Mid-Century Modern Kitchen and Dining Design
Project Description:
Ok here are the dimensions. The big question for us is if we can totally remove the wall that separates the kitchen from the living room. We have removed half of the wall (as of yesterday and have attached pics of the wall after removal). We are also framing off and drywalling the entry way from the hallway into the kitchen so we can have one continuous wall where the stove is located. We want to open up the kitchen and living room to harmoniously showcase our full water view. We don't know where the refrigerator will go? We also want to forgo a kitchen table and put in a large kitchen island with base cabinets, under counter wine refrigerator, and open seating at the end to sit at lease 6 people around the end. We want to use IKEA cabinet frames, pulls, hardware, with either Kokeena or Semi Handmade cabinet fronts. We really like the look of the walnut fronts both these companies have. We are on a budget of about $20k in total to finish the kitchen completely.
Here are the dimensions.
Total Outside Dims: L-226" x W- 139" x H-90"
Sliding Glass Door: L-94" x H-79"
Large Window: L94" x H-46"
Window Over Sink: L-45" x H-45"
Potential Wall To Remove: L-106" x H-90"
Here are the dimensions.
Total Outside Dims: L-226" x W- 139" x H-90"
Sliding Glass Door: L-94" x H-79"
Large Window: L94" x H-46"
Window Over Sink: L-45" x H-45"
Potential Wall To Remove: L-106" x H-90"
What's your favorite decor style?:
Contemporary
What are some of the interior design brands or stores that you like to shop at?:
IKEA, Kokeena, Semi Handmade, Room and Board.
Which colors do you dislike?:
What are your favorite colors for walls?:
What are your favorite colors for furniture and accents?:
Overall Budget:
10k-20k
Project Title:
Mid-Century Modern Kitchen and Dining Design
Project Description:
Ok here are the dimensions. The big question for us is if we can totally remove the wall that separates the kitchen from the living room. We have removed half of the wall (as of yesterday and have attached pics of the wall after removal). We are also framing off and drywalling the entry way from the hallway into the kitchen so we can have one continuous wall where the stove is located. We want to open up the kitchen and living room to harmoniously showcase our full water view. We don't know where the refrigerator will go? We also want to forgo a kitchen table and put in a large kitchen island with base cabinets, under counter wine refrigerator, and open seating at the end to sit at lease 6 people around the end. We want to use IKEA cabinet frames, pulls, hardware, with either Kokeena or Semi Handmade cabinet fronts. We really like the look of the walnut fronts both these companies have. We are on a budget of about $20k in total to finish the kitchen completely.
Here are the dimensions.
Total Outside Dims: L-226" x W- 139" x H-90"
Sliding Glass Door: L-94" x H-79"
Large Window: L94" x H-46"
Window Over Sink: L-45" x H-45"
Potential Wall To Remove: L-106" x H-90"
Here are the dimensions.
Total Outside Dims: L-226" x W- 139" x H-90"
Sliding Glass Door: L-94" x H-79"
Large Window: L94" x H-46"
Window Over Sink: L-45" x H-45"
Potential Wall To Remove: L-106" x H-90"
What's your favorite decor style?:
Contemporary
What are some of the interior design brands or stores that you like to shop at?:
IKEA, Kokeena, Semi Handmade, Room and Board.
Which colors do you dislike?:
What are your favorite colors for walls?:
What are your favorite colors for furniture and accents?:
Dimensions:
226"L x 139"W x 90"H
Floor plan:

Photos of your room:






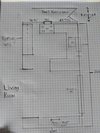












Room Label:
My Kitchen
I want this room to feel more masculine/feminine/neutral:
Masculine
What type of sunlight does this room receive?:
Late afternoon light
What do you currently dislike about the room?:
The colors and how closed off it feels. We have a gorgeous water view and want to feature it. We are currently working with Selma and would like her to continue work on the kitchen so we have a cohesive look while we transform living room/kitchen to an open contemporary concept.
What pieces of existing furniture, lighting, art or accessories do you want to keep in the design?:
Nothing, the only thing we want to keep for light in recessed lighting and update/add to LED recessed lights.
Are you open to changing your wall colors?:
Yes
Do you have a preference for either paint or wall covering, or are you open to both?:
Paint
Are you open to changing your floor covering?:
Yes, Wood
Attach a floor plan:
Dimensions:
226"L x 139"W x 90"H
Floor plan:

Photos of your room:



















Room Label:
My Kitchen
I want this room to feel more masculine/feminine/neutral:
Masculine
What type of sunlight does this room receive?:
Late afternoon light
What do you currently dislike about the room?:
The colors and how closed off it feels. We have a gorgeous water view and want to feature it. We are currently working with Selma and would like her to continue work on the kitchen so we have a cohesive look while we transform living room/kitchen to an open contemporary concept.
What pieces of existing furniture, lighting, art or accessories do you want to keep in the design?:
Nothing, the only thing we want to keep for light in recessed lighting and update/add to LED recessed lights.
Are you open to changing your wall colors?:
Yes
Do you have a preference for either paint or wall covering, or are you open to both?:
Paint
Are you open to changing your floor covering?:
Yes, Wood
Attach a floor plan:
Get a design you'll love - Guaranteed!
The initial proposals for this project have been restricted to the project owner only,
but check out other fantastic sample projects to see rooms
with unlocked initial proposals!
- My Kitchen
- Project Shopping Lists & Paint Colors
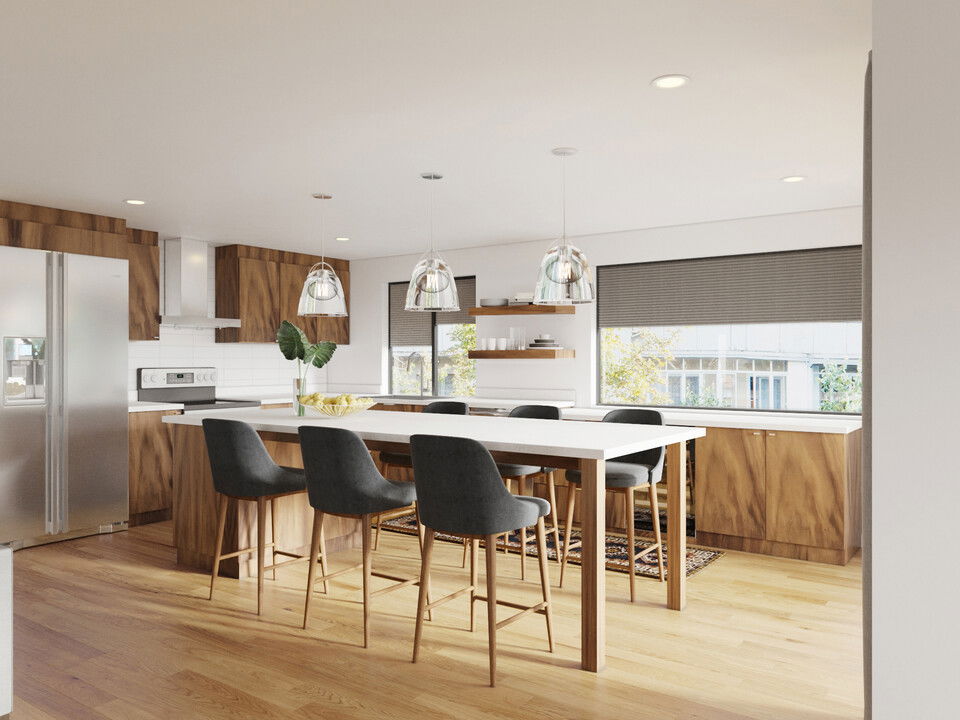
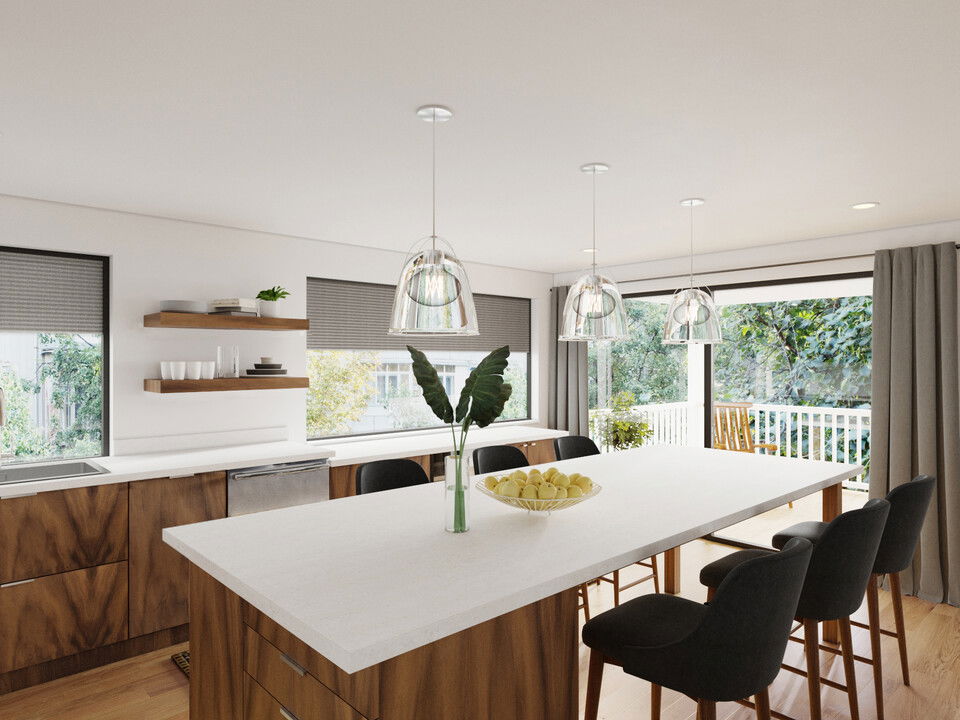
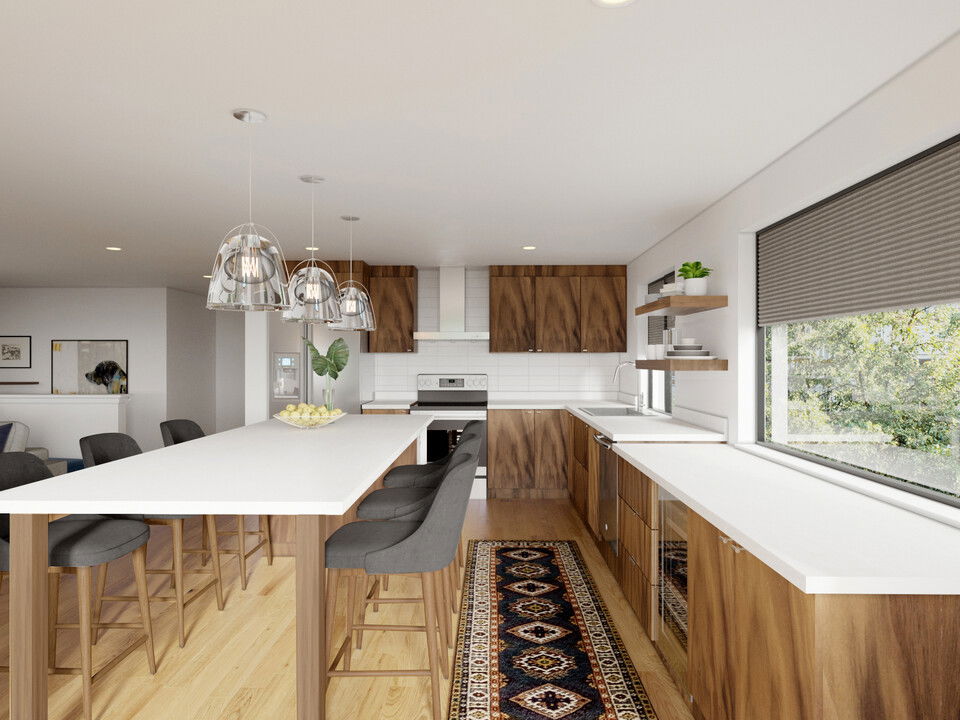



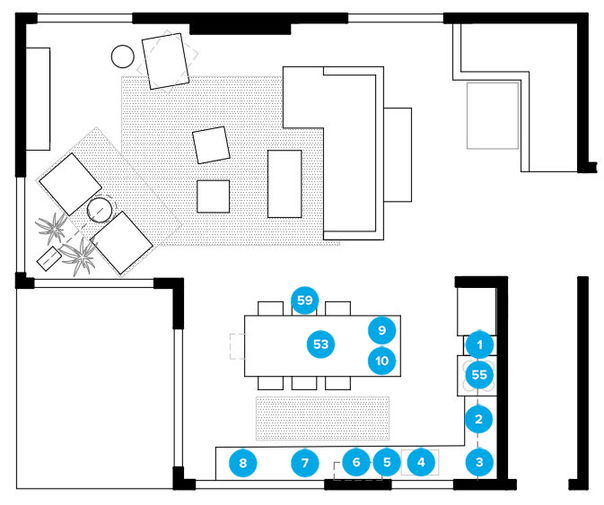
- 1 18'' BASE CABINET
- 2 18'' BASE CABINET
- 3 CORNER BASE CABINET
- 4 36’’W (SINK) BASE CABINET
- 5 18'' W BASE CABINET
- 6 24’’W BASE CABINET
- 7 30’’W BASE CABINET
- 8 36’’W BASE CABINET
- 9 24’’W BASE CABINET
- 10 24’’W (14 ¾ depth) BASE CABINET
- 11 UPPER CABINET FRAME 18''
- 12 CABINET LEGS
- 13 LOW DRAWER (CABINET 1)
- 14 INSERT (CABINET 1)
- 15 MEDIUM DRAWER (CABINET 1)
- 16 WIRE BASKET (CABINET 2)
- 17 SHELF (CABINET 3)
- 18 VERTICAL DIVIDER (CABINET 3)
- 19 PULL-OUT FITTING (CABINET 3)
- 20 HIGH DRAWER (CABINET 4)
- 21 'DOOR ON DRAWER' FIXTURE (CABINET 4)
- 22 TRASH CAN (CABINET 4)
- 23 HIGH DRAWER (CABINET 5)
- 24 'DOOR ON DRAWER' FIXTURE (CABINET 5)
- 25 HIGH DRAWER (CABINET 7)
- 26 'DOOR ON DRAWER' FIXTURE (CABINET 7)
- 27 DIVIDER FOR HIGH DRAWER (CABINET 7)
- 28 SHELVES (CABINET 8)
- 29 LOW DRAWER (CABINET 9)
- 30 HIGH DRAWER (CABINET 9)
- 31 'DOOR ON DRAWER' FIXTURE (CABINET 9)
- 32 DIVIDER FOR HIGH DRAWER (CABINET 9)
- 33 SHELF (MICROWAVE) (CABINET 10)
- 34 MEDIUM DRAWER (CABINET 10)
- 35 'DOOR ON DRAWER' FIXTURE (CABINET 10)
- 36 SHELVES (UPPER CABINETS)
- 37 CABINET 1,2,5,8, UPPER CABINET DOOR - 18'' W
- 38 CABINET 3 DOOR - CORNER
- 39 CABINET 4 DOOR - DRAWER FRONT
- 40 CONNECTIONG RAIL FOR CABINET 4
- 41 CABINET 6 DOOR 24'' W (DISHWASHER)
- 42 CABINET 7 DOOR - DRAWER FRONT
- 43 CABINET 9 DOOR - SMALL DRAWER FRONT
- 44 CABINET 9 DOOR - HIGH (CUSTOM) DRAWER FRONT
- 45 CABINET 10 DOOR - HIGH (CUSTOM) DRAWER FRONT
- 46 CABINET 11 DOOR - HIGH (CUSTOM) CABINET FRONT
- 47 FLOATING SHELF
- 48 DRAWER PULL
- 49 CABINET KNOB
- 50 COUNTERTOP 1
- 51 COUNTERTOP 2
- 52 COUNTERTOP 3
- 53 COUNTERTOP 4
- 54 BACKSPLASH TILES
- 55 MOUNT RANGE HOOD
- 56 Square Dining Table Leg
- 57 SUPPORTING BEAM 1
- 58 SUPPORTING BEAM 2
- 59 COUNTER STOOL
- 60 PENDANT LIGHTING
- 61 RUNNER
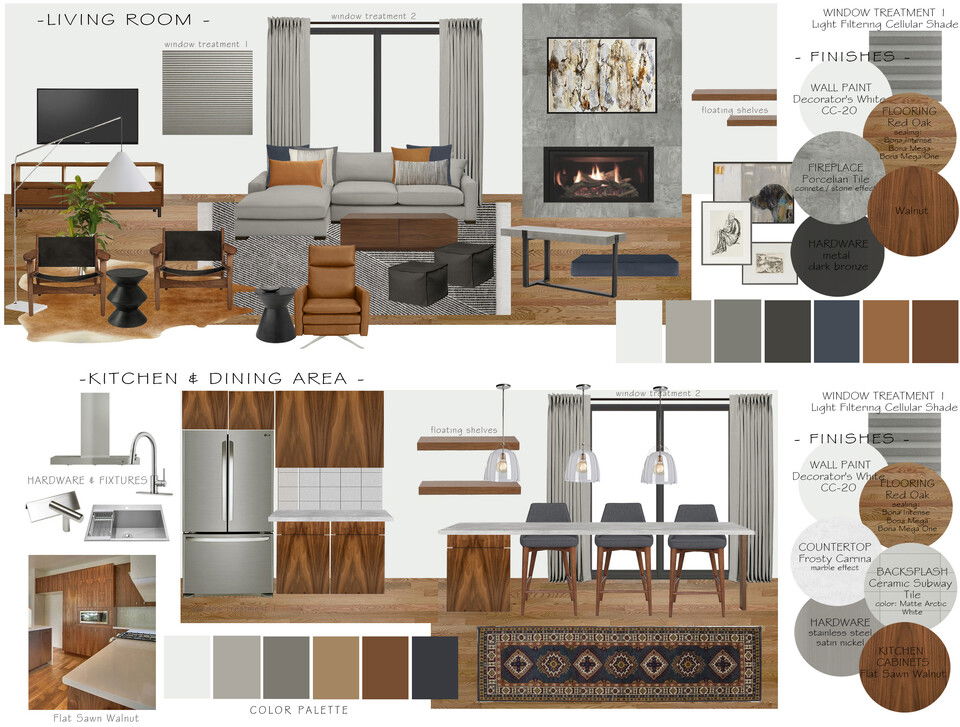


Decorilla Can
Pay for Itself
Pay for Itself
Update your space and gain access to exclusive discounts today!
My Kitchen ColorsMy Kitchen
Since your room gets plenty of sunlight your color options are quite broad.
For your main color, we chose to use white/off-white as it offers a fresh, clean, feel to the space. White and off-white colors are often a favorite for walls because they are light, neutral, and match most color schemes. They are known to make rooms feel more airy and spacious.
Use an eggshell finish paint which has a very light touch of shine (similar texture to an eggshell as implied by its name). This finish is very often used for walls and is more durable and easier to clean than matte finish
For your main color, we chose to use white/off-white as it offers a fresh, clean, feel to the space. White and off-white colors are often a favorite for walls because they are light, neutral, and match most color schemes. They are known to make rooms feel more airy and spacious.
Use an eggshell finish paint which has a very light touch of shine (similar texture to an eggshell as implied by its name). This finish is very often used for walls and is more durable and easier to clean than matte finish
My Kitchen Colors
Color
Area
Name
Company / Code
Link
Walls
Decorator's White
Benjamin Moore Cc-20
Trims
Super White
Benjamin Moore Pm-1
https://www.benjaminmoore.com/en-us/color-overview/find-your-color/color/pm-1/super-white?color=PM-1
My Kitchen Shopping List
| Decorilla Discount | Item | Description | Decorilla Discount | ||
|---|---|---|---|---|---|
16% Off | 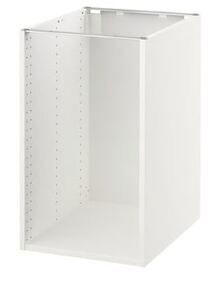 | Quantity: 3 | Materials:
- Frame: Particleboard, Melamine foil, Polypropylene
- Back: Fiberboard, Acrylic paint
- Front rail: Steel, Galvanized | Order & Save | 16% Off |
16% Off |  | Materials:
- Frame: Particleboard, Melamine foil, Polypropylene
- Back: Fiberboard, Acrylic paint
- Front rail: Steel, Galvanized | Order & Save | 16% Off | |
10% Off | 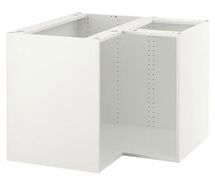 | Materials:
- Frame: Particleboard, Melamine foil, Polypropylene
- Back: Fiberboard, Acrylic paint
- Front rail: Steel, Galvanized | Order & Save | 10% Off | |
16% Off | 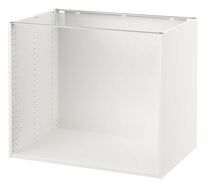 | Quantity: 2 | Materials:
- Frame: Particleboard, Melamine foil, Polypropylene
- Back: Fiberboard, Acrylic paint
- Front rail: Steel, Galvanized | Order & Save | 16% Off |
16% Off | 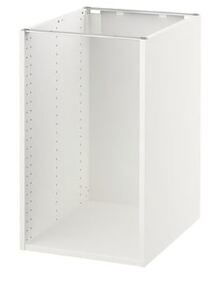 | Materials:
- Frame: Particleboard, Melamine foil, Polypropylene
- Back: Fiberboard, Acrylic paint
- Front rail: Steel, Galvanized | Order & Save | 16% Off | |
16% Off | 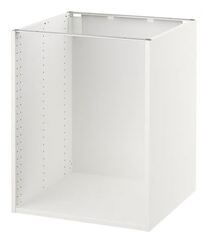 | Quantity: 2 | Materials:
- Frame: Particleboard, Melamine foil, Polypropylene
- Back: Fiberboard, Acrylic paint
- Front rail: Steel, Galvanized | Order & Save | 16% Off |
16% Off | 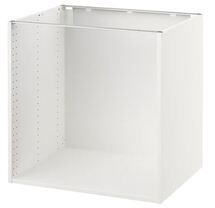 | Materials:
- Frame: Particleboard, Melamine foil, Polypropylene
- Back: Fiberboard, Acrylic paint
- Front rail: Steel, Galvanized | Order & Save | 16% Off | |
16% Off | 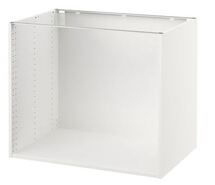 | Materials:
- Frame: Particleboard, Melamine foil, Polypropylene
- Back: Fiberboard, Acrylic paint
- Front rail: Steel, Galvanized | Order & Save | 16% Off | |
16% Off |  | Materials:
- Frame: Particleboard, Melamine foil, Polypropylene
- Back: Fiberboard, Acrylic paint
- Front rail: Steel, Galvanized | Order & Save | 16% Off | |
16% Off | 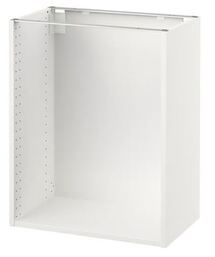 | Materials:
- Frame: Particleboard, Melamine foil, Polypropylene
- Back: Fiberboard, Acrylic paint
- Front rail: Steel, Galvanized | Order & Save | 16% Off | |
16% Off | 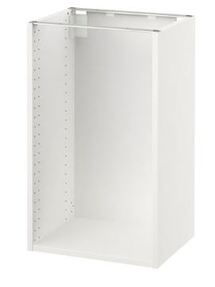 | Quantity: 4 | Materials:
- Frame: Particleboard, Melamine foil, Polypropylene
- Back: Fiberboard, Acrylic paint
- Front rail: Steel, Galvanized | Order & Save | 16% Off |
10% Off | 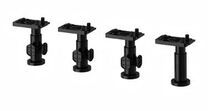 | Quantity: 10 | - Min. height: 3 1/2 "
- Max. height: 5 1/2 "
- Max. load: 276 lb
- Package quantity: 4 pack | Order & Save | 10% Off |
10% Off |  | Quantity: 2 | - The smooth-running drawer is equipped with a drawer stop and is self-closing the last few centimeters
- The drawer closes slowly, quietly and softly thanks to the built-in dampers | Order & Save | 10% Off |
10% Off | 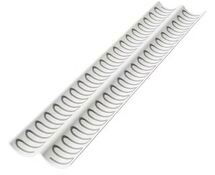 | Quantity: 3 | - Easy to remove for cleaning
- Puts spices within easy reach when placed in a drawer near your cooktop or cooking area | Order & Save | 10% Off |
2% Off |  | Quantity: 2 | - The smooth-running drawer is equipped with a drawer stop and is self-closing the last few centimeters
- The drawer closes slowly, quietly and softly thanks to the built-in dampers | Order & Save | 2% Off |
2% Off |  | Quantity: 3 | - Smooth-running wire baskets with pull-out stop
- Low front edge for easy loading and unloading
- Ideal for storing things like pots, pans and containers
- 10-year Limited Warranty | Order & Save | 2% Off |
2% Off |  | - Melamine-covered shelf with a scratch-resistant surface that's easy to clean
- Sturdy frame construction, ¾" thick
- 25-year Limited Warranty
- Shelf supports are included
- Available in different widths and depths | Order & Save | 2% Off | |
2% Off |  | - Melamine-covered shelf with a scratch-resistant surface that's easy to clean
- Sturdy frame construction, ¾" thick
- 25-year Limited Warranty
- Shelf supports are included
- Available in different widths and depths | Order & Save | 2% Off | |
2% Off | 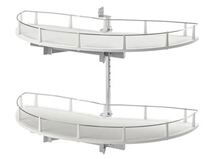 | - Offers maximum use of corner space and makes the contents of the cabinet easy to see and reach with the pull-out carousel with 2 shelves
- You can customize spacing as needed, because the shelves are adjustable
- 25-year Limited Warranty
| Order & Save | 2% Off | |
2% Off |  | - The smooth-running drawer is equipped with a drawer stop and is self-closing the last few centimeters
- The drawer closes slowly, quietly and softly thanks to the built-in dampers | Order & Save | 2% Off | |
2% Off |  | - 25-year Limited Warranty
- Must be completed with MAXIMERA high drawer | Order & Save | 2% Off | |
2% Off | 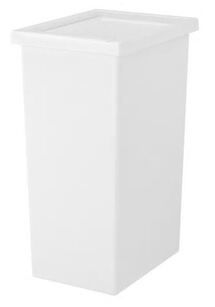 | Quantity: 2 | - Bin with lid, white, 11 gallon
- Easy to clean as the corners are rounded | Order & Save | 2% Off |
2% Off | 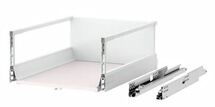 | Quantity: 2 | - The smooth-running drawer is equipped with a drawer stop and is self-closing the last few centimeters
- The drawer closes slowly, quietly and softly thanks to the built-in dampers | Order & Save | 2% Off |
2% Off |  | - 25-year Limited Warranty
- Must be completed with MAXIMERA high drawer | Order & Save | 2% Off | |
2% Off |  | Quantity: 3 | - The smooth-running drawer is equipped with a drawer stop and is self-closing the last few centimeters
- The drawer closes slowly, quietly and softly thanks to the built-in dampers | Order & Save | 2% Off |
2% Off |  | Quantity: 3 | - 25-year Limited Warranty
- Must be completed with MAXIMERA high drawer | Order & Save | 2% Off |
2% Off |  | - Divider for high drawer, white, clear, 24 "
- Perfect for keeping things like food containers and lids organized
- Makes it easy to see and reach things like groceries in an open drawer | Order & Save | 2% Off | |
2% Off |  | - Melamine-covered shelf with a scratch-resistant surface that's easy to clean
- Sturdy frame construction, ¾" thick
- 25-year Limited Warranty
- Shelf supports are included
- Available in different widths and depths | Order & Save | 2% Off | |
2% Off |  | Quantity: 2 | - The smooth-running drawer is equipped with a drawer stop and is self-closing the last few centimeters
- The drawer closes slowly, quietly and softly thanks to the built-in dampers | Order & Save | 2% Off |
2% Off | 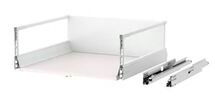 | - The smooth-running drawer is equipped with a drawer stop and is self-closing the last few centimeters
- The drawer closes slowly, quietly and softly thanks to the built-in dampers | Order & Save | 2% Off | |
2% Off |  | Quantity: 3 | - 25-year Limited Warranty
- Must be completed with MAXIMERA high drawer | Order & Save | 2% Off |
2% Off |  | - Divider for high drawer, white, clear, 24 "
- Perfect for keeping things like food containers and lids organized
- Makes it easy to see and reach things like groceries in an open drawer | Order & Save | 2% Off | |
10% Off |  | - Melamine-covered shelf with a scratch-resistant surface that's easy to clean
- Sturdy frame construction, ¾" thick
- 25-year Limited Warranty
- Shelf supports are included
- Available in different widths and depths | Order & Save | 10% Off | |
2% Off |  | - The smooth-running drawer is equipped with a drawer stop and is self-closing the last few centimeters
- The drawer closes slowly, quietly and softly thanks to the built-in dampers | Order & Save | 2% Off | |
2% Off |  | Quantity: 10 | - 25-year Limited Warranty
- Must be completed with MAXIMERA high drawer | Order & Save | 2% Off |
2% Off |  | Quantity: 2 | - Melamine-covered shelf with a scratch-resistant surface that's easy to clean
- Sturdy frame construction, ¾" thick
- 25-year Limited Warranty
- Shelf supports are included
- Available in different widths and depths | Order & Save | 2% Off |
5% Off | 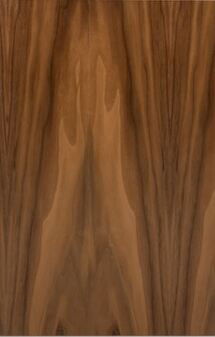 | Quantity: 9 | - (For cabinets: 18'' x 30'')
- Cabinet front: 18'' W x 30'' H | Order & Save | 5% Off |
5% Off | 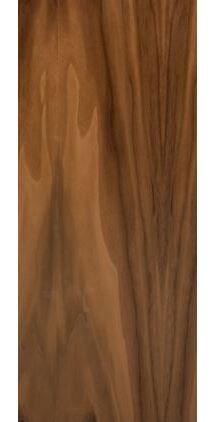 | Quantity: 2 | - (For cabinet 3 , corner )
- Cabinet front: 12'' W x 30'' H | Order & Save | 5% Off |
5% Off | 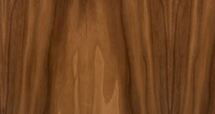 | Quantity: 2 | - (For cabinet 4: 36'' x 30'')
- Drawer front: 36'' W x 15'' H (x 2) | Order & Save | 5% Off |
10% Off | 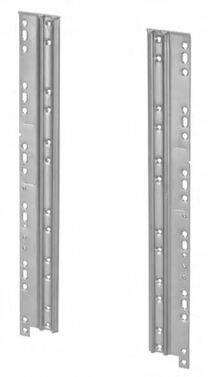 | This rail lets you create the look you want on the outside of the cabinets, no matter what’s hidden inside. Use it to connect 2 drawer fronts to match the expression with the rest of your kitchen. | Order & Save | 10% Off | |
5% Off | 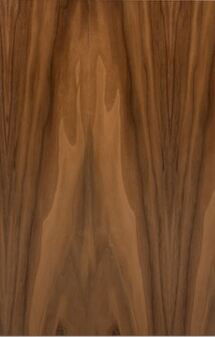 | - (For cabinet 6: 24'' x 30'')
- Cabinet front: 24'' W x 30'' H | Order & Save | 5% Off | |
5% Off | 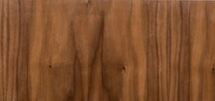 | Quantity: 3 | - (For cabinet 7: 30'' x 30'')
- Drawer front: 30'' W x 10'' H (x3) | Order & Save | 5% Off |
5% Off |  | Quantity: 2 | - (For cabinet 9: 24'' x 30'')
- Drawer front: 24'' W x 5'' H (x2) | Order & Save | 5% Off |
5% Off | 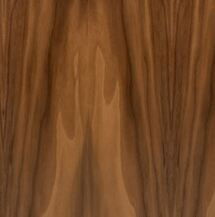 | - (For cabinet 9: 24'' x 30'')
- Drawer front: 24'' W x 20'' H | Order & Save | 5% Off | |
5% Off | 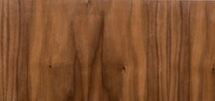 | - (For cabinet 10: 24'' x 30'')
- Drawer front: 24'' W x 12'' H | Order & Save | 5% Off | |
5% Off | 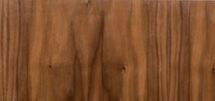 | - Custom cabinet above the fridge
- Vertical opening | Order & Save | 5% Off | |
5% Off |  | Finish: Kokeena's Plain Sawn Walnut | Order & Save | 5% Off | |
5% Off | 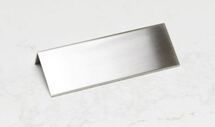 | Quantity: 9 | Minimalist design with straight forward styling adds a subtle yet modern texture to any interior. | Order & Save | 5% Off |
5% Off | 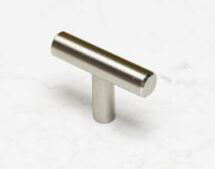 | Quantity: 10 | Minimalist design with straight forward styling adds a subtle yet modern texture to any interior. | Order & Save | 5% Off |
15% Off | 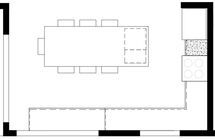 | KASKER White Marble Effect - Frosty Carrina | Order & Save | 15% Off | |
15% Off | 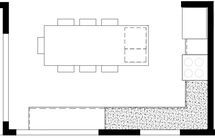 | KASKER White Marble Effect - Frosty Carrina | Order & Save | 15% Off | |
15% Off | 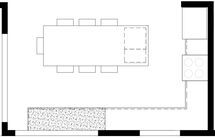 | KASKER White Marble Effect - Frosty Carrina | Order & Save | 15% Off | |
15% Off | 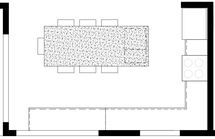 | KASKER White Marble Effect - Frosty Carrina | Order & Save | 15% Off | |
15% Off | 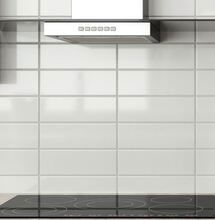 | Quantity: 21 | - Approved Applications: Floor tile; Wall Tile
- Material: Ceramic
- Surface Treatment: Glazed | Order & Save | 15% Off |
15% Off | 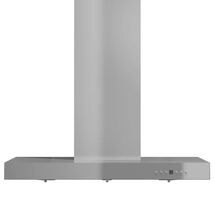 | - Primary Materials: Stainless Steel
- Lights Included, 2 Bulb(s)
- Range Hood Chimney Extension | Order & Save | 15% Off | |
16% Off |  | Quantity: 2 | Finish: Kokeena's Plain Sawn Walnut | Order & Save | 16% Off |
16% Off |  | Quantity: 2 | Finish: Kokeena's Plain Sawn Walnut | Order & Save | 16% Off |
16% Off |  | Finish: Kokeena's Plain Sawn Walnut | Order & Save | 16% Off | |
15% Off | 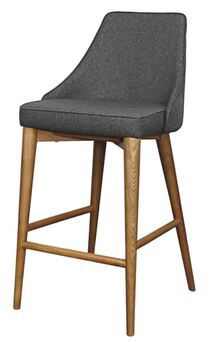 | Quantity: 6 | - Cushioned seat and back upholstery
- Seat Color: dark gray
- Base Color: Walnut
- Material: Solid Wood
| Order & Save | 15% Off |
5% Off | 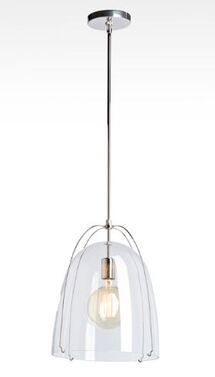 | Quantity: 3 | Featuring a sleek parabolic-shaped dome, the Haleigh pendant offers a one-of-a-kind look with distinct modern appeal. Brass rod hardware creates the illusion the dome is floating, while the clear glass shade highlights the bulb for an industrial-inspired twist. | Order & Save | 5% Off |
28% Off |  | - Pile: 100% Fine Wool Rug
- Foundation: Cotton
- Province: India
- Main colors: Indigo Blue, Ivory, Red, Peach, etc | Order & Save | 28% Off |
1855093185509418550951855096185509718550981855099185510018551011855102185510318551041855105185510618551071855108185510918551101855111185511218551131855114185511518551161855117185511818551231855119185512018551211855122185512418551281855125185512618551271855129185513018551311855132185513318551341855136185513518551371855153185514118551391855140185514218551431855144185514518551461855150185514718551481855149185513818551511855152

Decorilla Can Pay For Itself
Shop with Decorilla and Save!
Access Exclusive Trade Discounts
Enjoy savings across hundreds of top brands–covering the cost of the design.
Convenient Shipment Tracking
Monitor all your orders in one place with instant updates.
Complimentary Shopping Concierge
Get the best prices with our volume discounts and personalized service.
Limited Time: $120 Off Your First Project!
$120 Off Your First Project!
Available To Project Holder Only.
Available To Project Holder Only.
Get a design you'll love - Guaranteed!

What’s My Interior
Design Style?
Discover your unique decorating style with our fast, easy, and accurate interior style quiz!
Design At Home
$120 Off
Your New Room Design
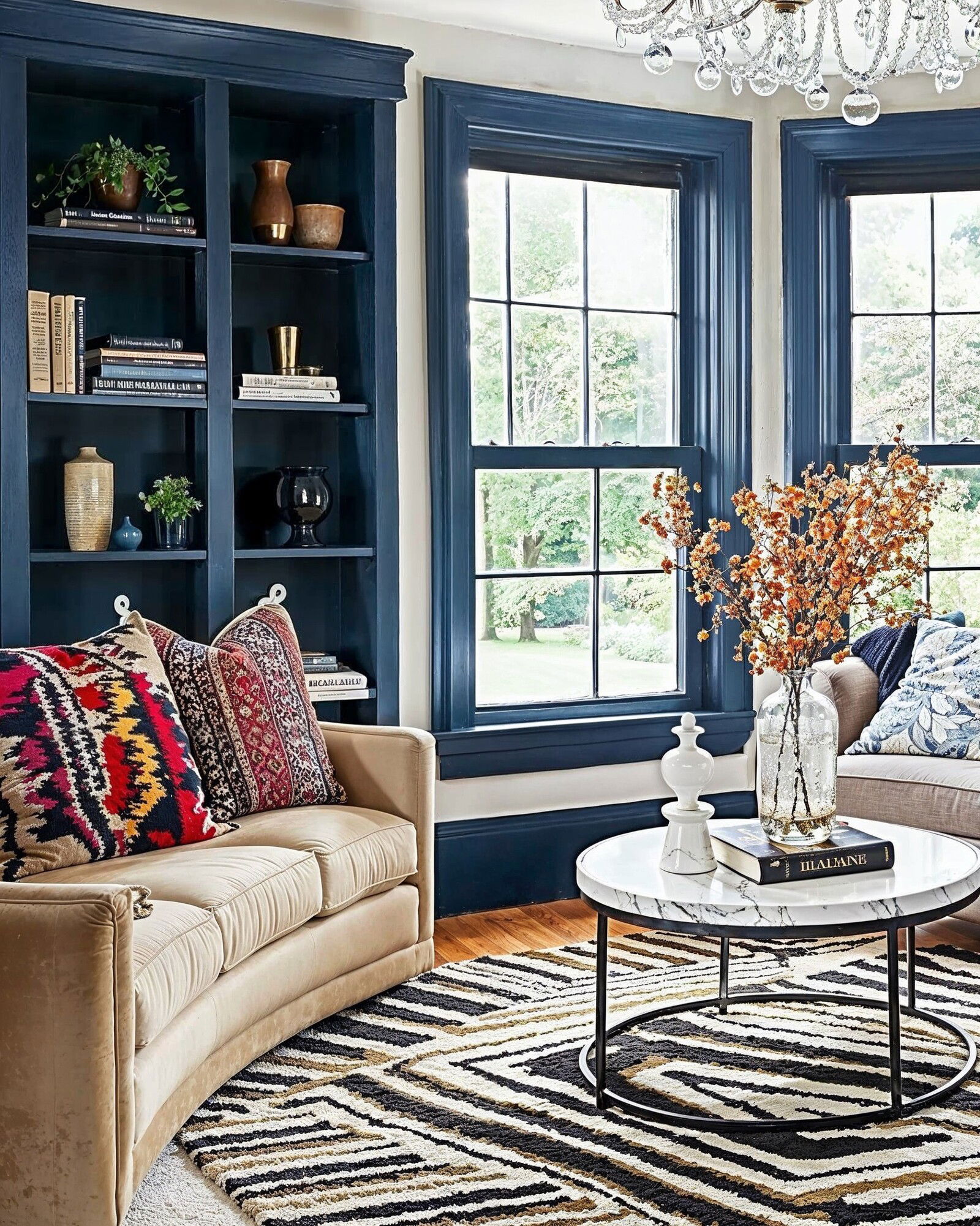

Design At Home
$120 Off
Your New Room Design
Get Deal Now
Limited Time Only