Warm Contemporary Home Makeover
Decorilla Designer: Mladen C. | Client: Karen
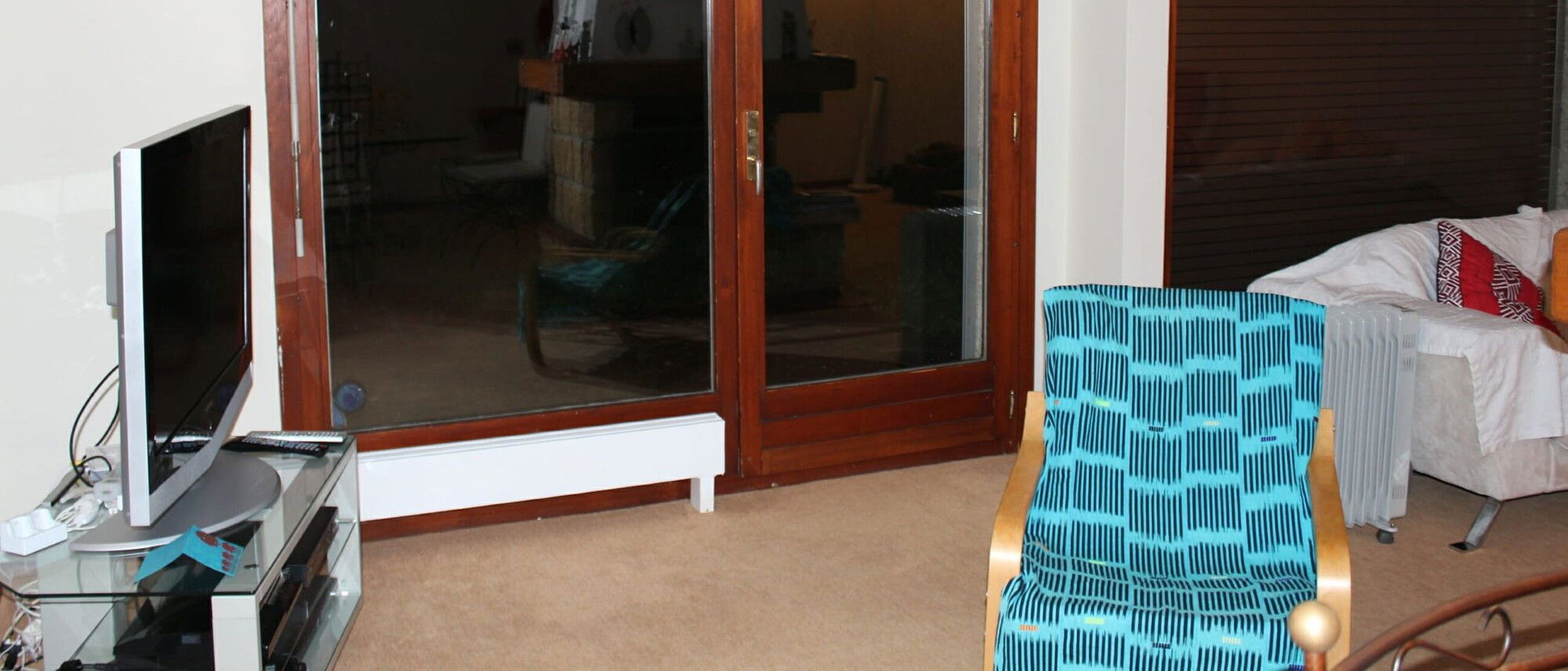
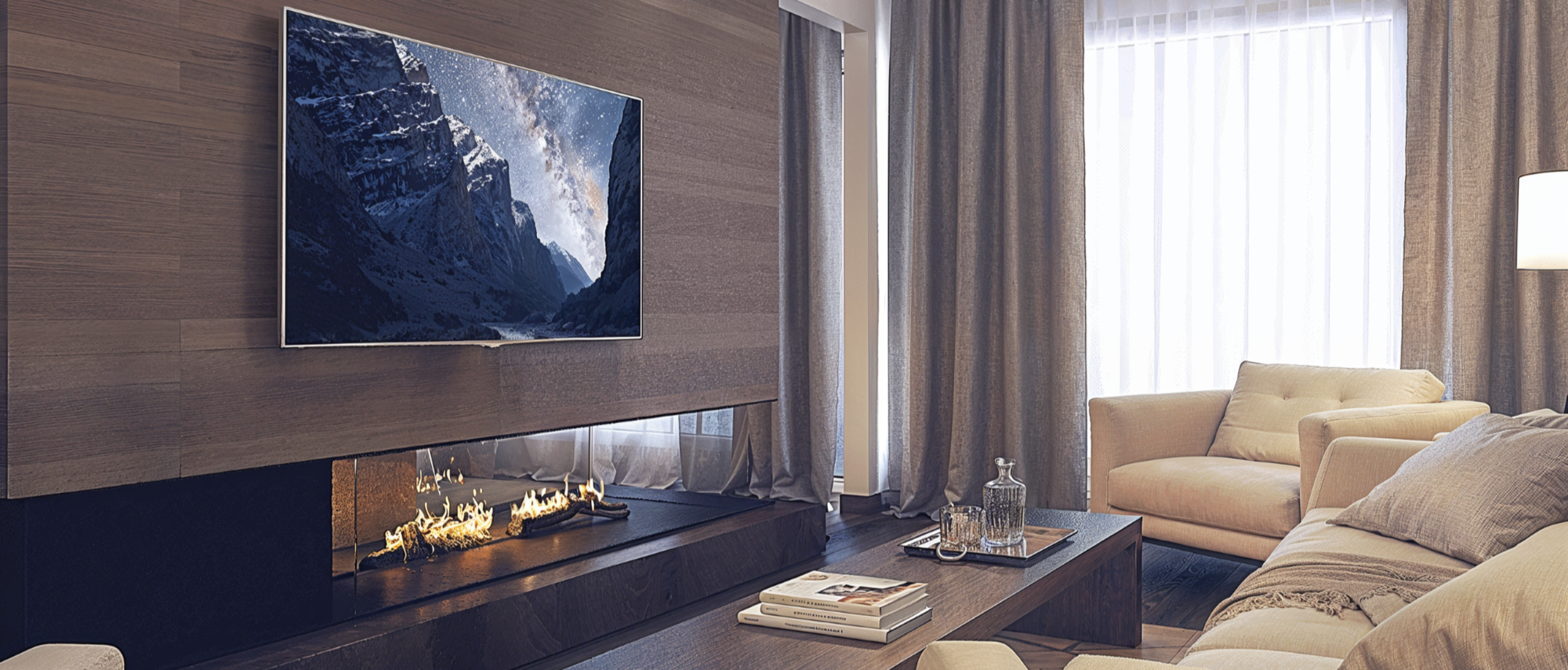



They received proposals from
multiple
professional designers & their perfect design!
multiple
professional designers & their perfect design!
Get a design you'll
- Guaranteed!
Overall Budget:
$15,000
Inspiration:
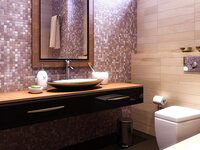
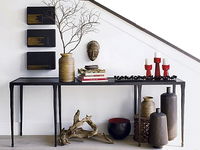
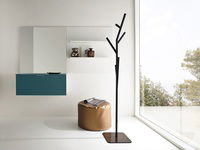
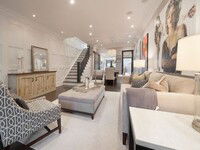
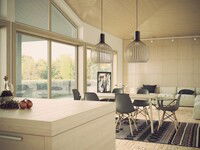
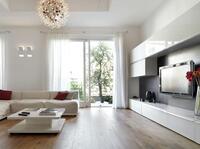
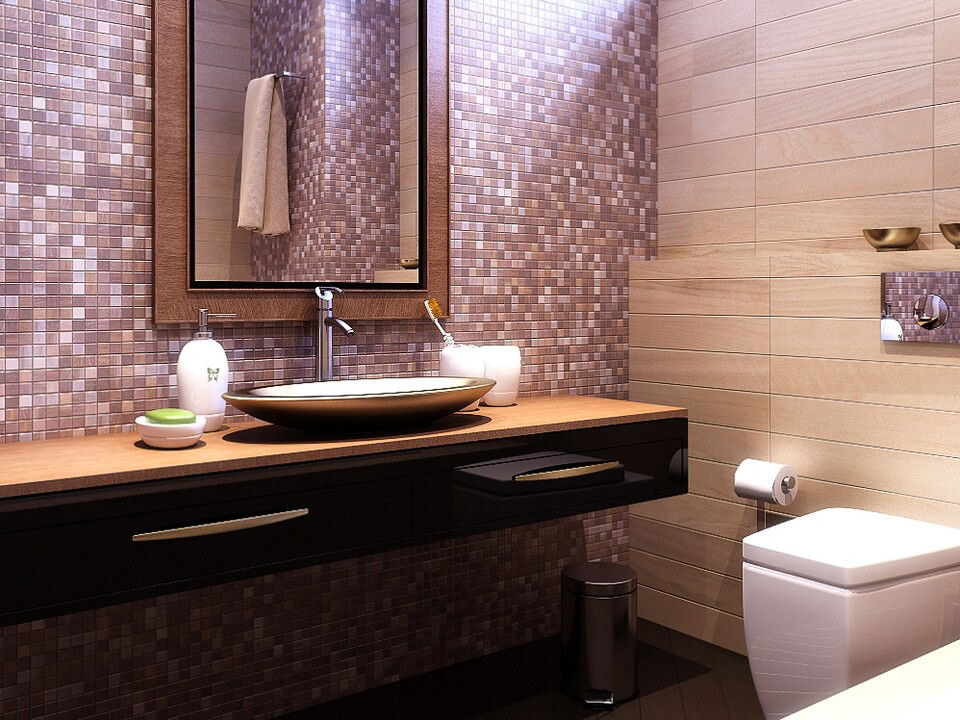
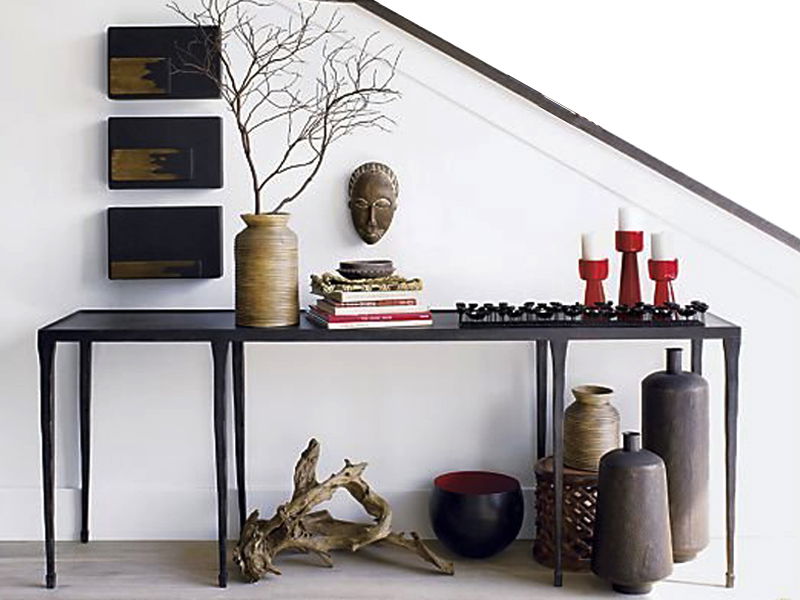
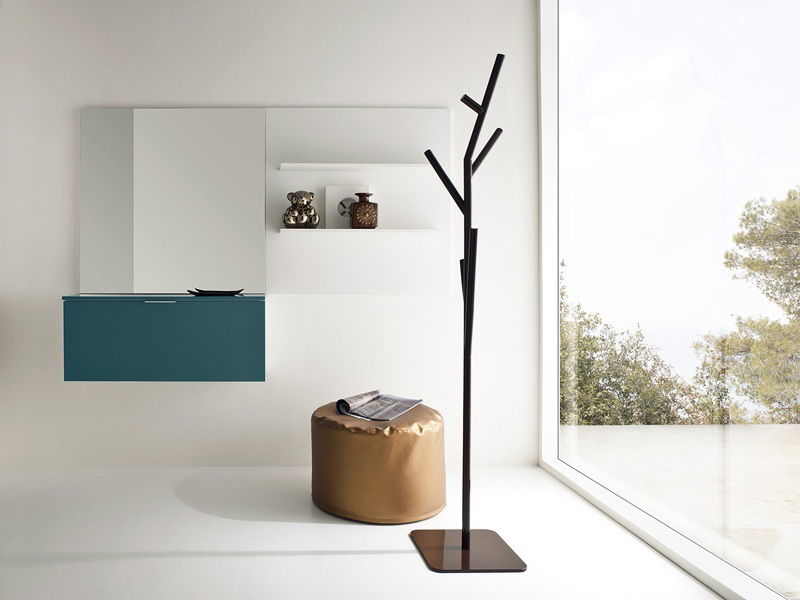
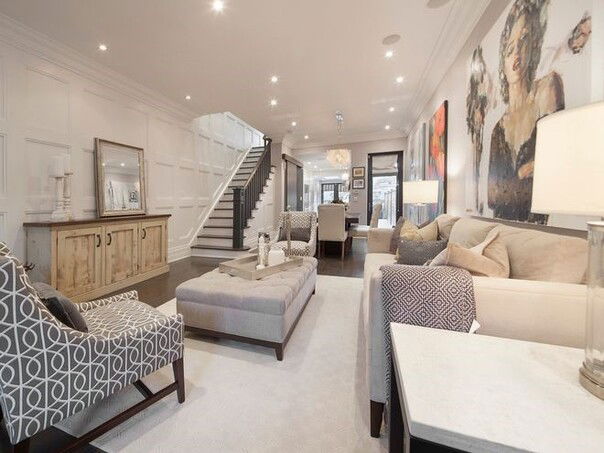
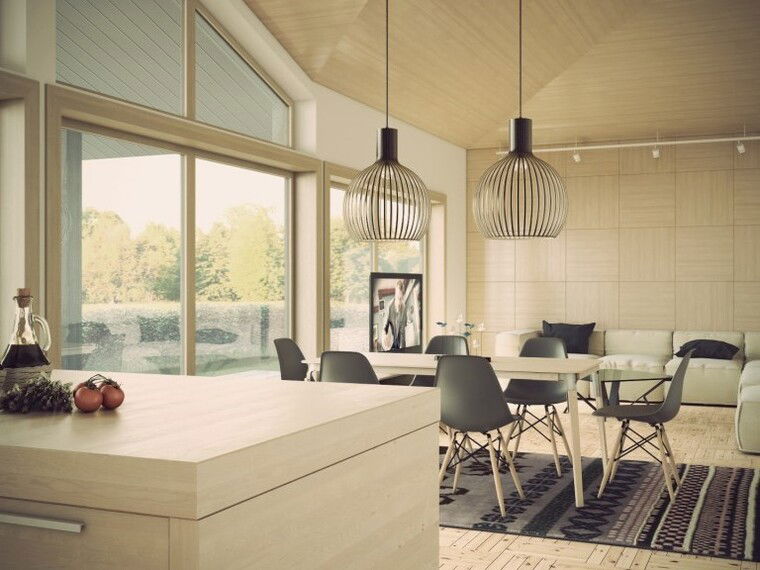
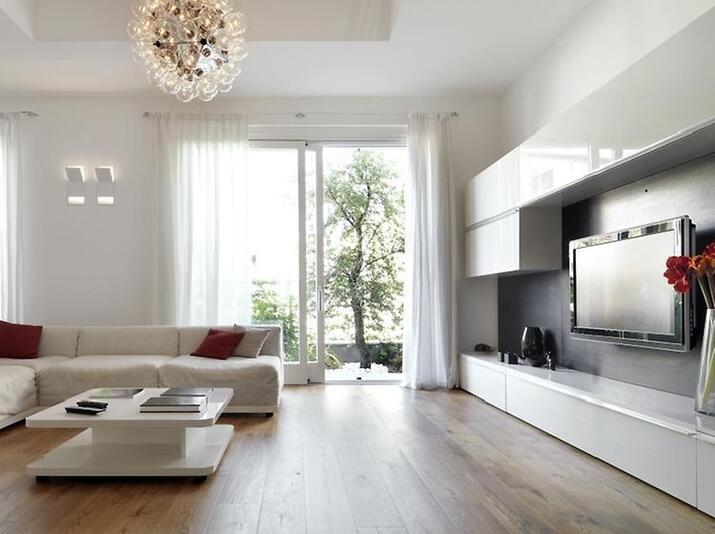
Project Title:
Warm Contemporary Home Makeover
Project Description:
Looking for a fresh modern design for the entire house but would like to start with the hallway, combined living and dining, the bathroom and visitor toilet.
Location:
Chavannes-de-Bogis, Switzerland
What are some of the interior design brands or stores that you like to shop at?:
http://www.pfister.ch, maisonsdumonde.com, (ikea sometimes), open to US stores!
Overall Budget:
$15,000
Inspiration:












Project Title:
Warm Contemporary Home Makeover
Project Description:
Looking for a fresh modern design for the entire house but would like to start with the hallway, combined living and dining, the bathroom and visitor toilet.
Location:
Chavannes-de-Bogis, Switzerland
What are some of the interior design brands or stores that you like to shop at?:
http://www.pfister.ch, maisonsdumonde.com, (ikea sometimes), open to US stores!
Dimensions:
See floor plan in metric
Floor plan:

Photos of your room:
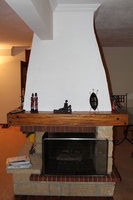
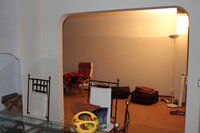
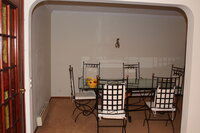
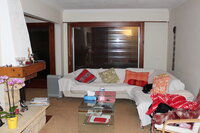
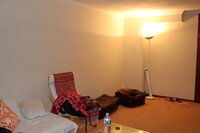
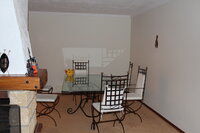
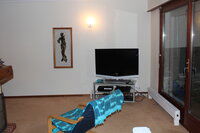
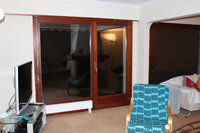
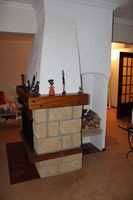
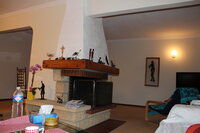
Items you want to keep:
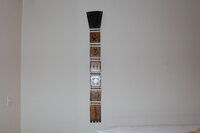
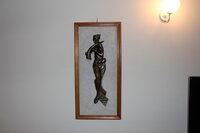
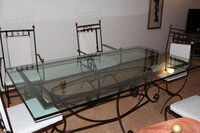
Room Label:
Cozy and comfortable living room
I want this room to feel more masculine/feminine/neutral:
Neutral
What type of sunlight does this room receive?:
Mid-day light
What do you currently dislike about the room?:
I hate that the chimney is in the middle because it is taking too much space and it is old. But it is not possible to remove the wall against the chimney. I dislike the radiators because they are too old. I don't like the floor.I do no want carpet in the living room.
What pieces of existing furniture, lighting, art or accessories do you want to keep in the design?:
The glass table.
Are you open to changing your wall colors?:
Yes
Do you have a preference for either paint or wall covering, or are you open to both?:
Paint
Are you open to changing your floor covering?:
Yes, Open to any
Attach a floor plan:
Additional comments to designers:
I would like the room to feel spacious. I like to keep pillows and throw blanket. We will really appreciate your help. We have a separate budget for the chimney.
Dimensions:
See floor plan in metric
Floor plan:

Photos of your room:










Items you want to keep:



Room Label:
Cozy and comfortable living room
I want this room to feel more masculine/feminine/neutral:
Neutral
What type of sunlight does this room receive?:
Mid-day light
What do you currently dislike about the room?:
I hate that the chimney is in the middle because it is taking too much space and it is old. But it is not possible to remove the wall against the chimney. I dislike the radiators because they are too old. I don't like the floor.I do no want carpet in the living room.
What pieces of existing furniture, lighting, art or accessories do you want to keep in the design?:
The glass table.
Are you open to changing your wall colors?:
Yes
Do you have a preference for either paint or wall covering, or are you open to both?:
Paint
Are you open to changing your floor covering?:
Yes, Open to any
Attach a floor plan:
Additional comments to designers:
I would like the room to feel spacious. I like to keep pillows and throw blanket. We will really appreciate your help. We have a separate budget for the chimney.
Floor plan:
Photos of your room:
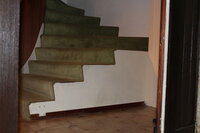
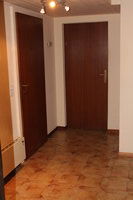
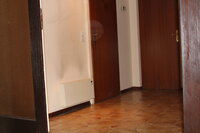
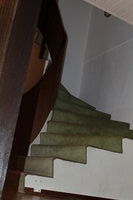
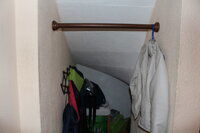
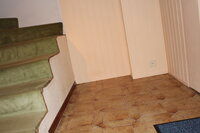
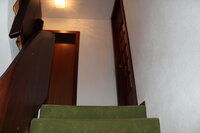
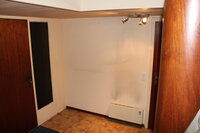
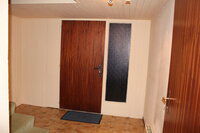
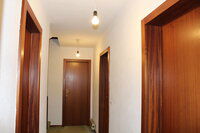
Room Label:
The wow entry
I want this room to feel more masculine/feminine/neutral:
Neutral
What type of sunlight does this room receive?:
Very little sunlight
What do you currently dislike about the room?:
Dark, old and the flooring. The color of the carpet on the stairs. We would like a modern radiator.
What pieces of existing furniture, lighting, art or accessories do you want to keep in the design?:
Are you open to changing your wall colors?:
Yes
Do you have a preference for either paint or wall covering, or are you open to both?:
Paint
Are you open to changing your floor covering?:
Yes, Tile, Stone, Concrete, Area Rugs
Attach a floor plan:
Additional comments to designers:
I would also appreciate advice on the stairs and wall to the first floor.
Floor plan:
Photos of your room:










Room Label:
The wow entry
I want this room to feel more masculine/feminine/neutral:
Neutral
What type of sunlight does this room receive?:
Very little sunlight
What do you currently dislike about the room?:
Dark, old and the flooring. The color of the carpet on the stairs. We would like a modern radiator.
What pieces of existing furniture, lighting, art or accessories do you want to keep in the design?:
Are you open to changing your wall colors?:
Yes
Do you have a preference for either paint or wall covering, or are you open to both?:
Paint
Are you open to changing your floor covering?:
Yes, Tile, Stone, Concrete, Area Rugs
Attach a floor plan:
Additional comments to designers:
I would also appreciate advice on the stairs and wall to the first floor.
Floor plan:
Photos of your room:
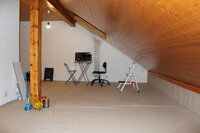
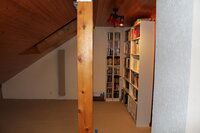
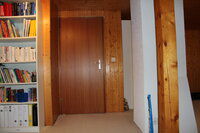
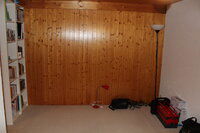
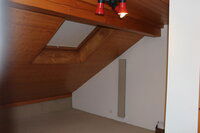
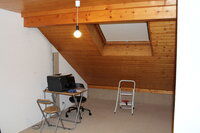
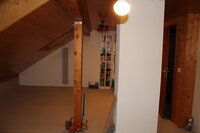
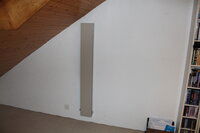
Items you want to keep:
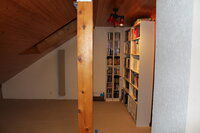
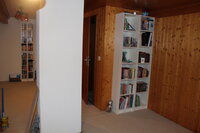
Room Label:
Attic room to use for office and TV
I want this room to feel more masculine/feminine/neutral:
Neutral
What type of sunlight does this room receive?:
Mid-day light
What do you currently dislike about the room?:
Strange shape and difficult to arrange. Do not like the carpet and the radiators because they are too old.
What pieces of existing furniture, lighting, art or accessories do you want to keep in the design?:
The book case. We love books and I am not sure where else to put them. I am open to suggestion.
Are you open to changing your wall colors?:
Yes
Do you have a preference for either paint or wall covering, or are you open to both?:
Paint
Are you open to changing your floor covering?:
Yes, Open to any
Attach a floor plan:
Additional comments to designers:
We would like to use part of the room for my husband office space and the other part for TV.
Floor plan:
Photos of your room:








Items you want to keep:


Room Label:
Attic room to use for office and TV
I want this room to feel more masculine/feminine/neutral:
Neutral
What type of sunlight does this room receive?:
Mid-day light
What do you currently dislike about the room?:
Strange shape and difficult to arrange. Do not like the carpet and the radiators because they are too old.
What pieces of existing furniture, lighting, art or accessories do you want to keep in the design?:
The book case. We love books and I am not sure where else to put them. I am open to suggestion.
Are you open to changing your wall colors?:
Yes
Do you have a preference for either paint or wall covering, or are you open to both?:
Paint
Are you open to changing your floor covering?:
Yes, Open to any
Attach a floor plan:
Additional comments to designers:
We would like to use part of the room for my husband office space and the other part for TV.
Get a design you'll love - Guaranteed!
- Cozy And Comfortable Living Room
- The Wow Entry
- Attic Room To Use For Office And TV
- Project Shopping Lists & Paint Colors
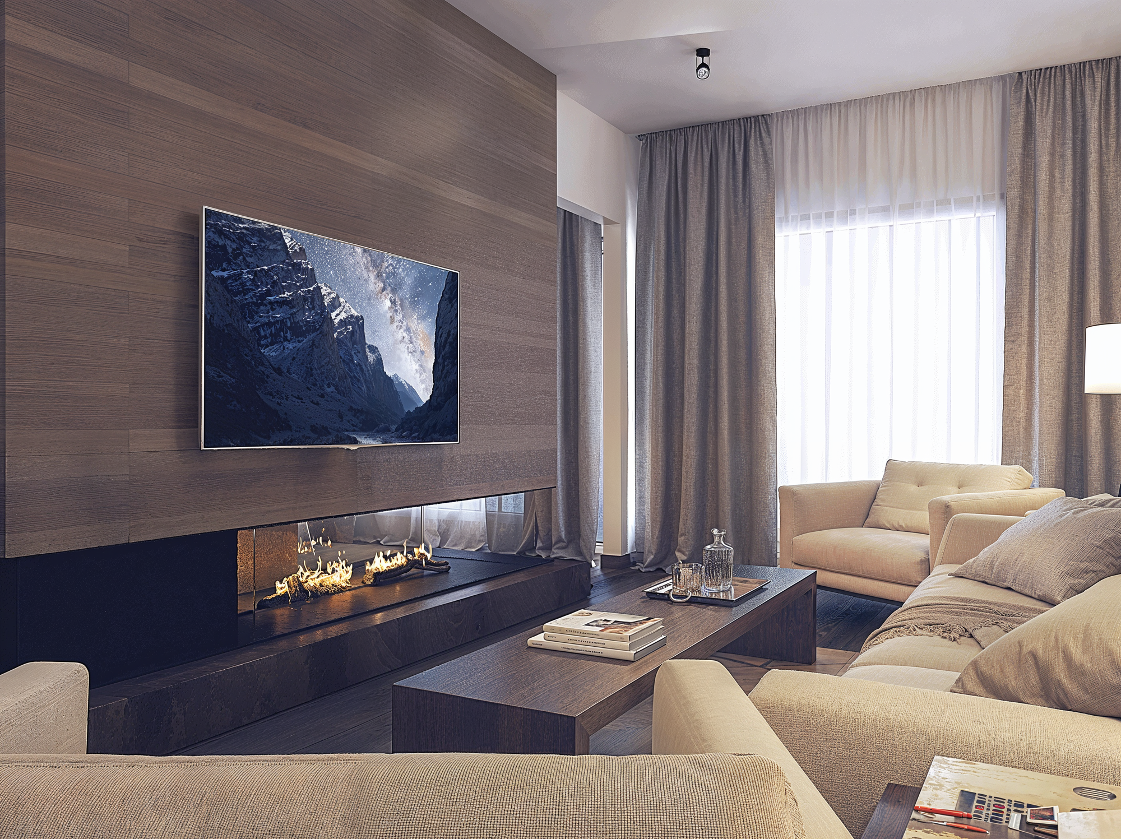
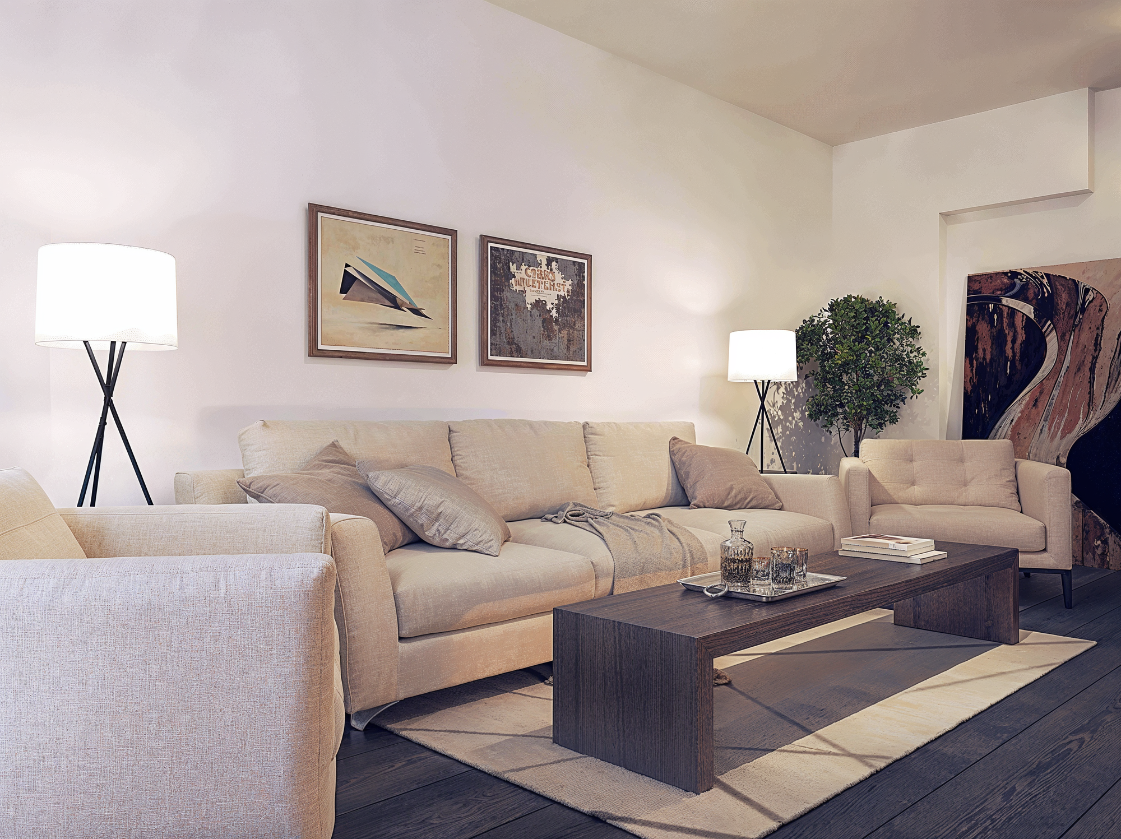
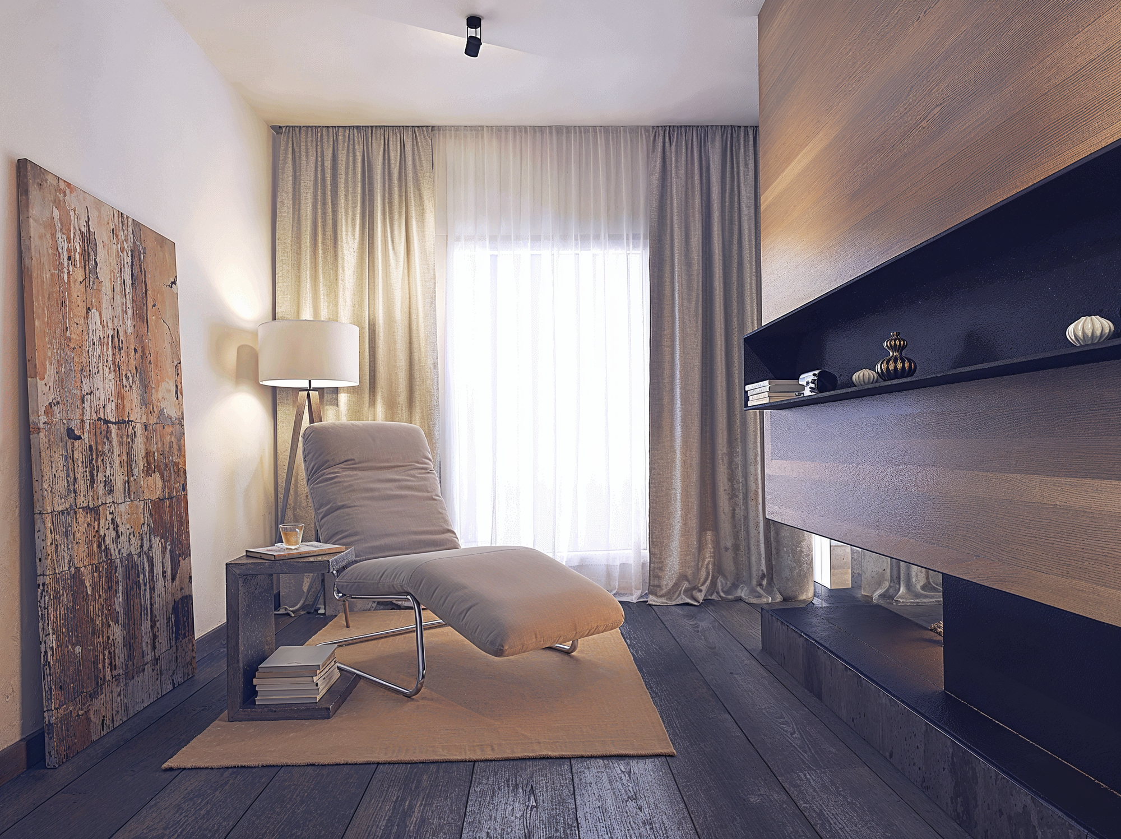
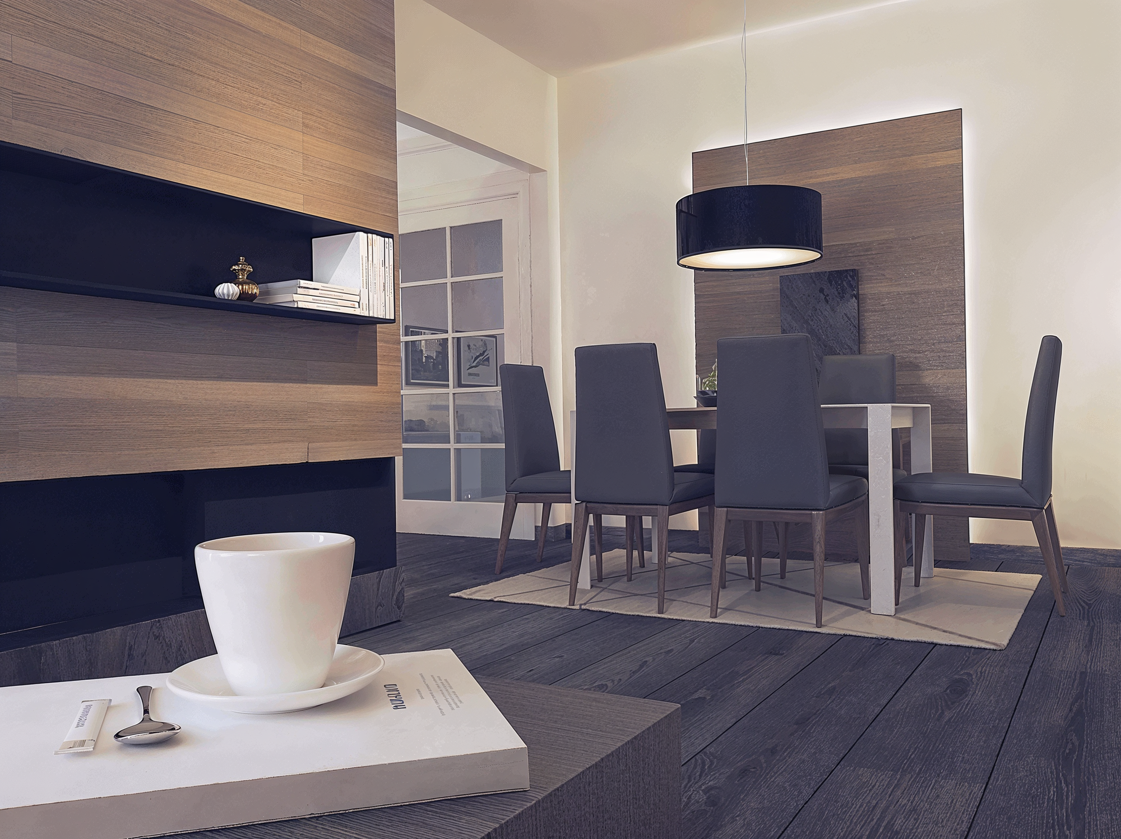




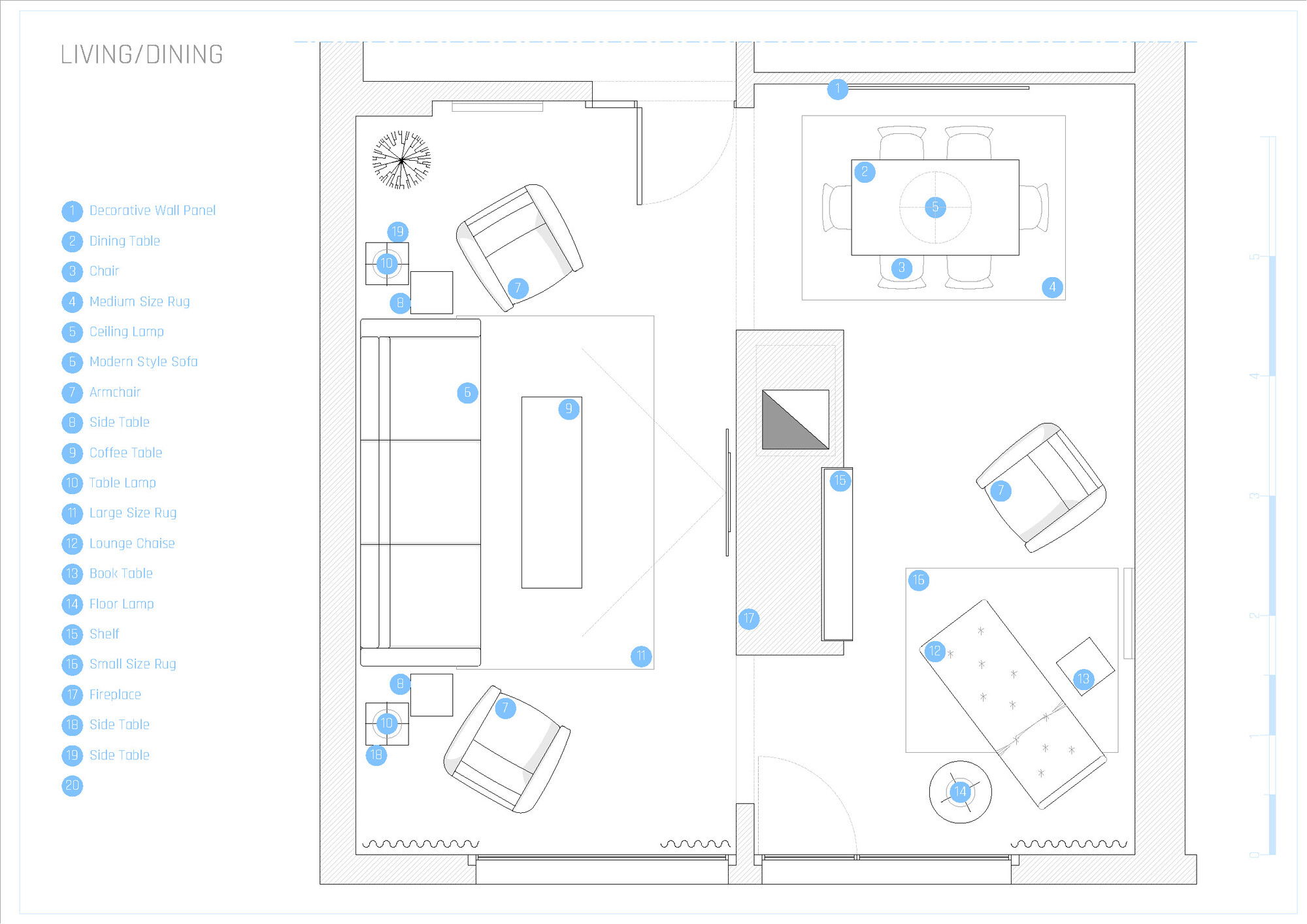
- 1 Decorative Wall Panel
- 2 Dining Table
- 3 Wooden Chair
- 4 Meium Size Rug / Dining
- 5 Pendant Lamp For the dining area
- 6 Sofa
- 7 Armchair / Living
- 8 Side Table Set / Living
- 9 Coffee Table
- 10 Table lamp / Living
- 11 Large Size Rug / Living
- 12 Chaise Lounge
- 13 Book Table
- 14 Floor Lamp / Lounge
- 15 Shelf
- 16 Small Size Rug / Lounge
- 17 Fireplace / Living
- 18 Side Table/ Living
- 19 Side table / Living
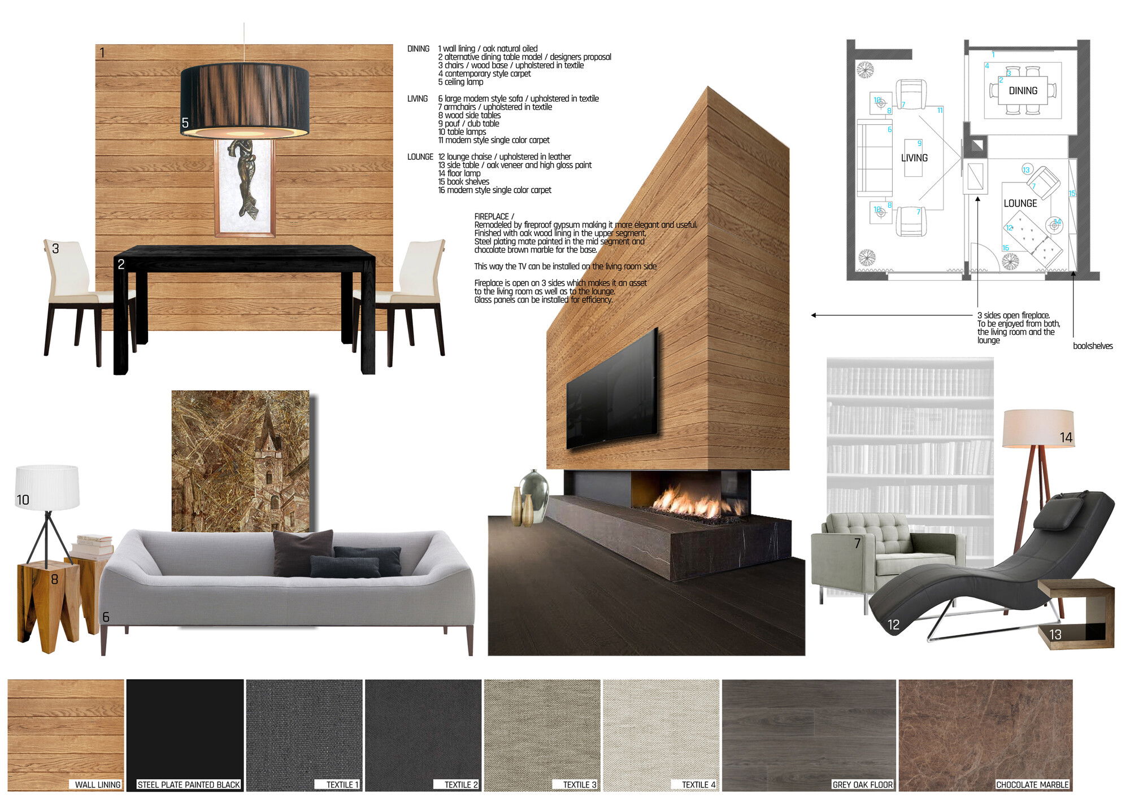
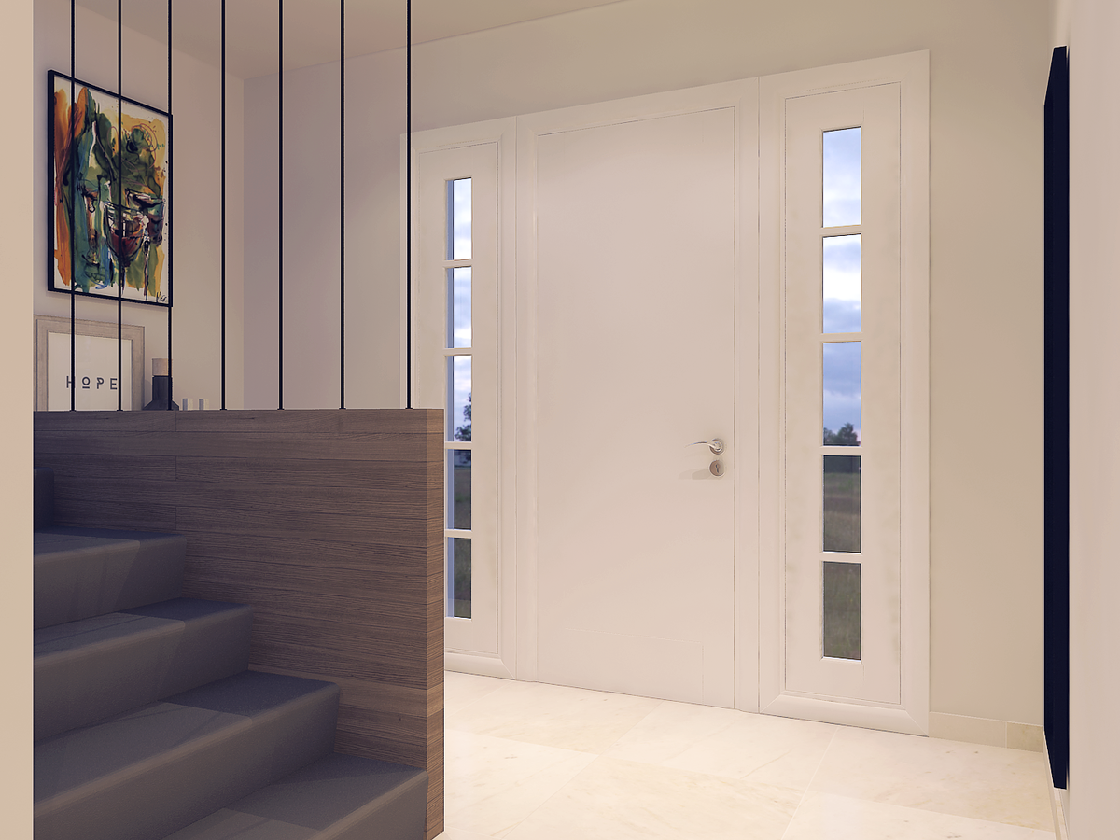
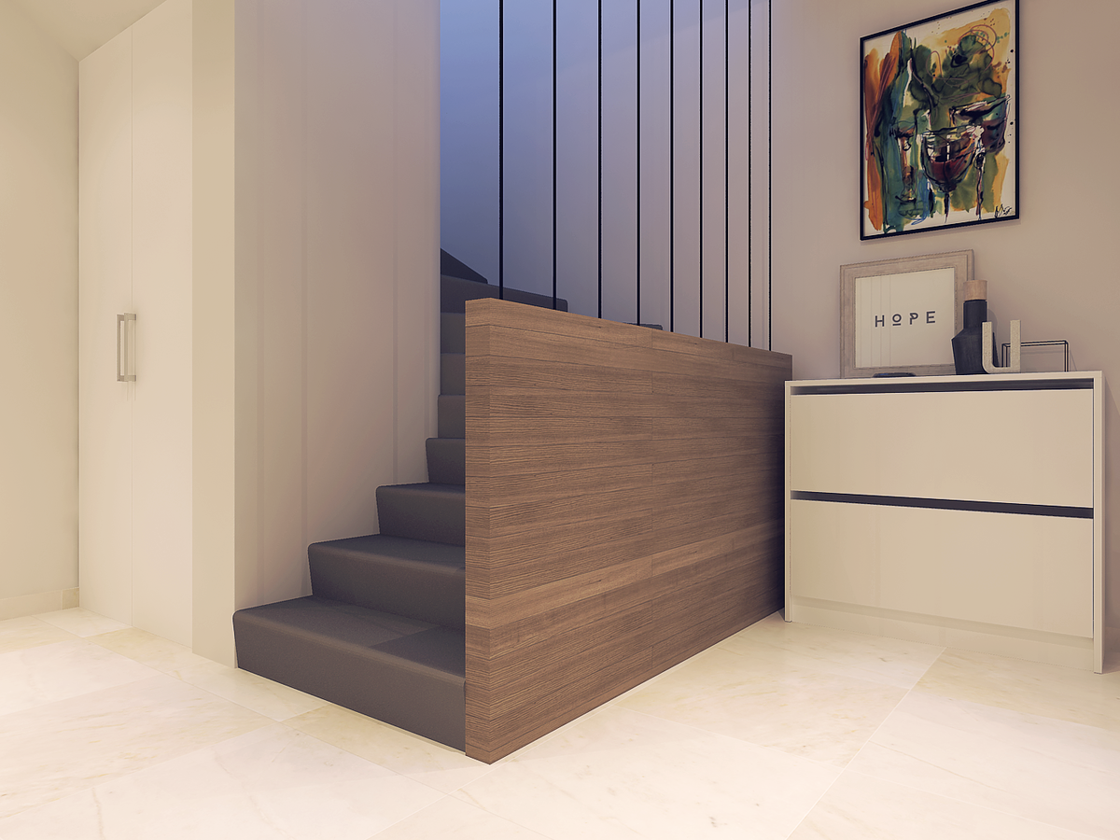
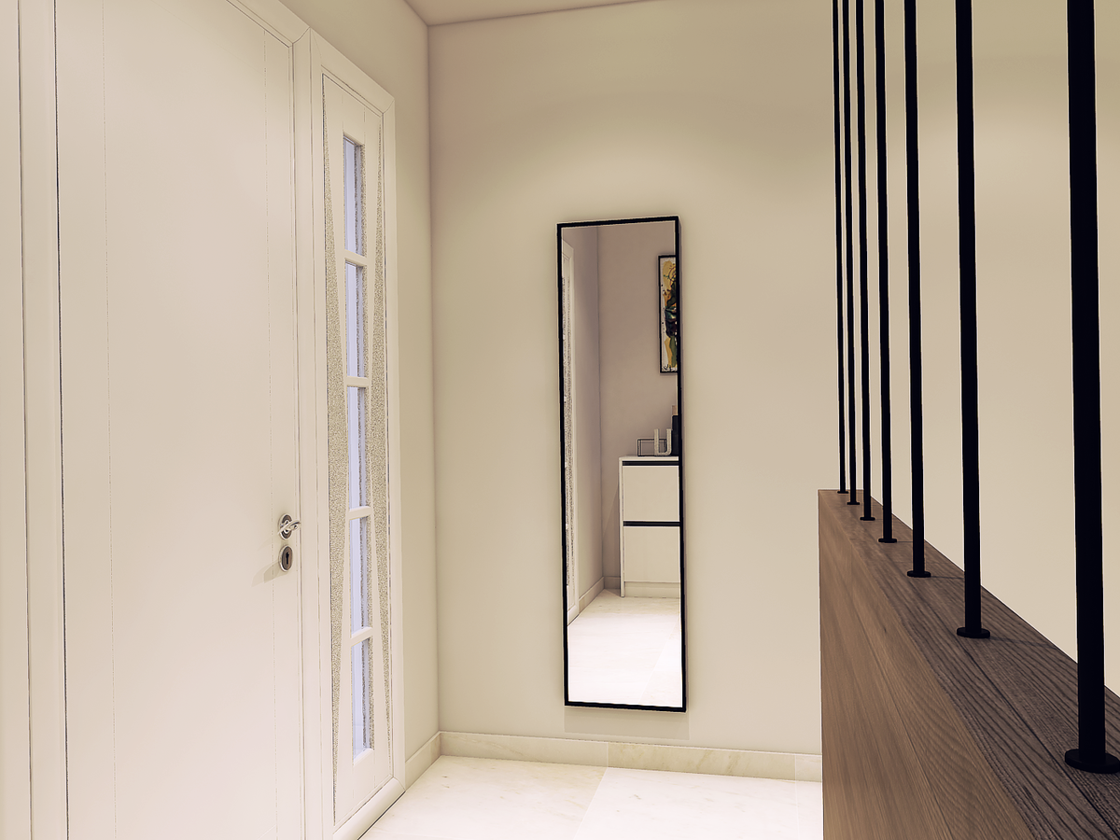



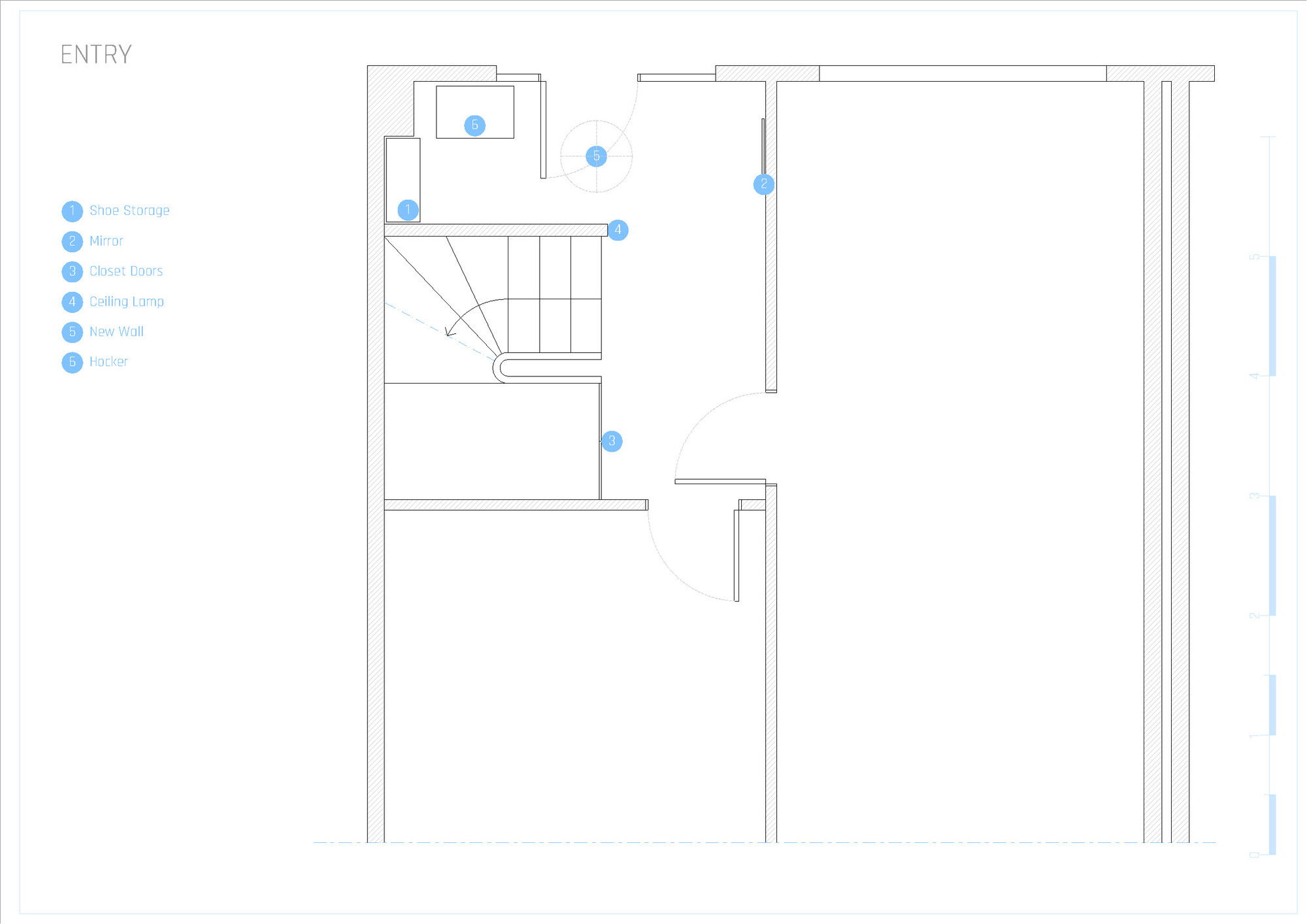
- 1 Shoe Storage
- 2 Mirror
- 3 Wardrobe doors
- 4 Staircase Wall
- 5 Ceiling lamp
- 6 Hocker




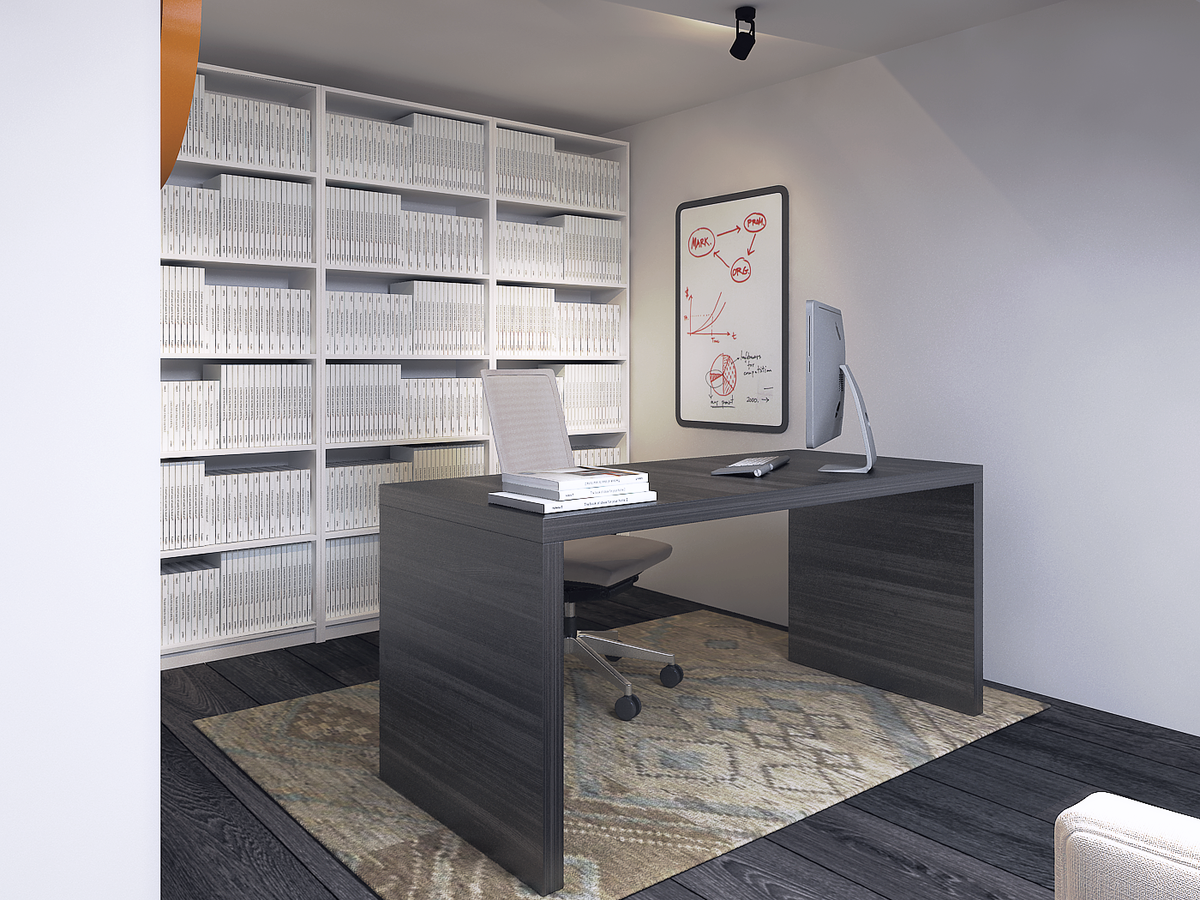






- 1 Book Shelf
- 2 Medium Size Rug
- 3 Desk
- 4 Office Chair
- 5 Armchair Office
- 6 Book Table
- 7 Beanbag
- 8 Large Size Rug / Family
- 9 Shelf
- 10 Desk Lamp
- 11 Floor Lamp


Decorilla Can
Pay for Itself
Pay for Itself
Update your space and gain access to exclusive discounts today!
Cozy and comfortable living room ColorsCozy and comfortable living room
Using lighter colors in your medium-sized room will make it feel more airy and bright
For your main color, we chose to use white/off-white as it offers a fresh, clean, feel to the space. White and off-white colors are often a favorite for walls because they are light, neutral, and match most color schemes. They are known to make rooms feel more airy and spacious.
Use a matte finish paint because it will be helpful in camouflaging those surface imperfections such as bumps and cracks as it does not reflect light. Just be careful because matte finish is more difficult to clean. You may also need to touch up scratches or marks by adding more of the same paint in the future. Matte for plaster and eggshell finish for wood surfaces.
For your main color, we chose to use white/off-white as it offers a fresh, clean, feel to the space. White and off-white colors are often a favorite for walls because they are light, neutral, and match most color schemes. They are known to make rooms feel more airy and spacious.
Use a matte finish paint because it will be helpful in camouflaging those surface imperfections such as bumps and cracks as it does not reflect light. Just be careful because matte finish is more difficult to clean. You may also need to touch up scratches or marks by adding more of the same paint in the future. Matte for plaster and eggshell finish for wood surfaces.
Cozy and comfortable living room Colors
Color
Area
Name
Company / Code
Link
Living/dining/lounge
White
Ralstone W23710
http://www.ralstoncolour.com/en/paint/assortment/ralston-colourprime-252
Available to project holder only.

Decorilla Can Pay For Itself
Shop with Decorilla and Save!
Access Exclusive Trade Discounts
Enjoy savings across hundreds of top brands–covering the cost of the design.
Convenient Shipment Tracking
Monitor all your orders in one place with instant updates.
Complimentary Shopping Concierge
Get the best prices with our volume discounts and personalized service.
Limited Time: $120 Off Your First Project!
$120 Off Your First Project!
Available To Project Holder Only.
Available To Project Holder Only.
Get a design you'll love - Guaranteed!

What’s My Interior
Design Style?
Discover your unique decorating style with our fast, easy, and accurate interior style quiz!
New Year, New You Sale
$120 Off
Your New Room Design
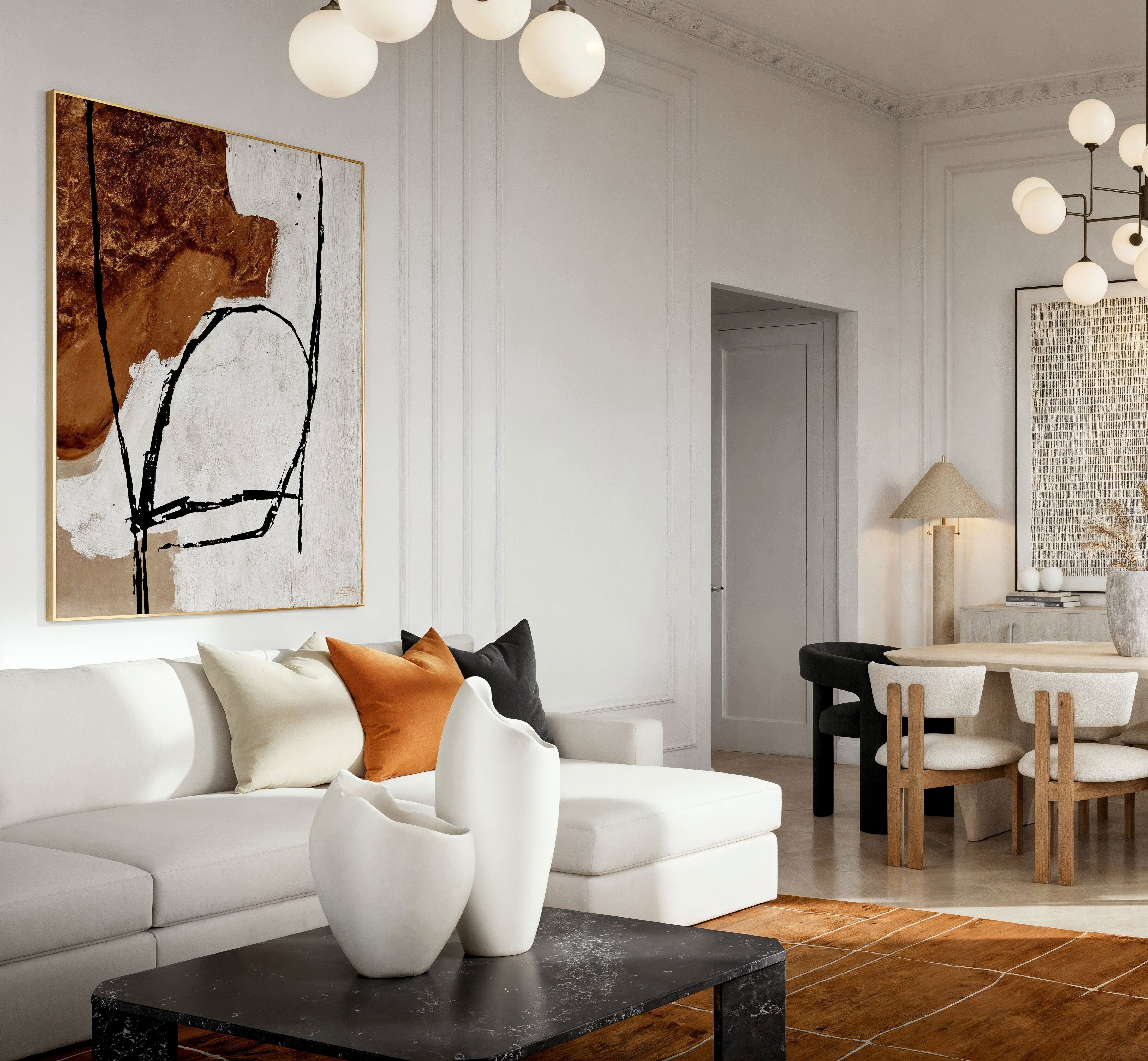

New Year, New You Sale
$120 Off
Your New Room Design
Get Deal Now
Limited Time Only
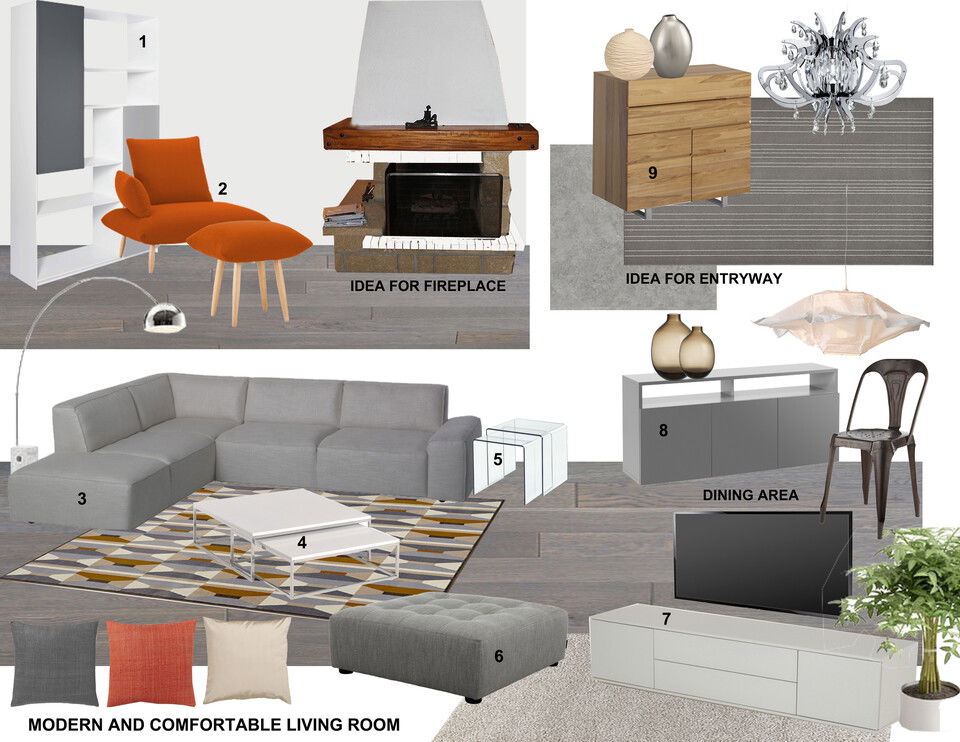
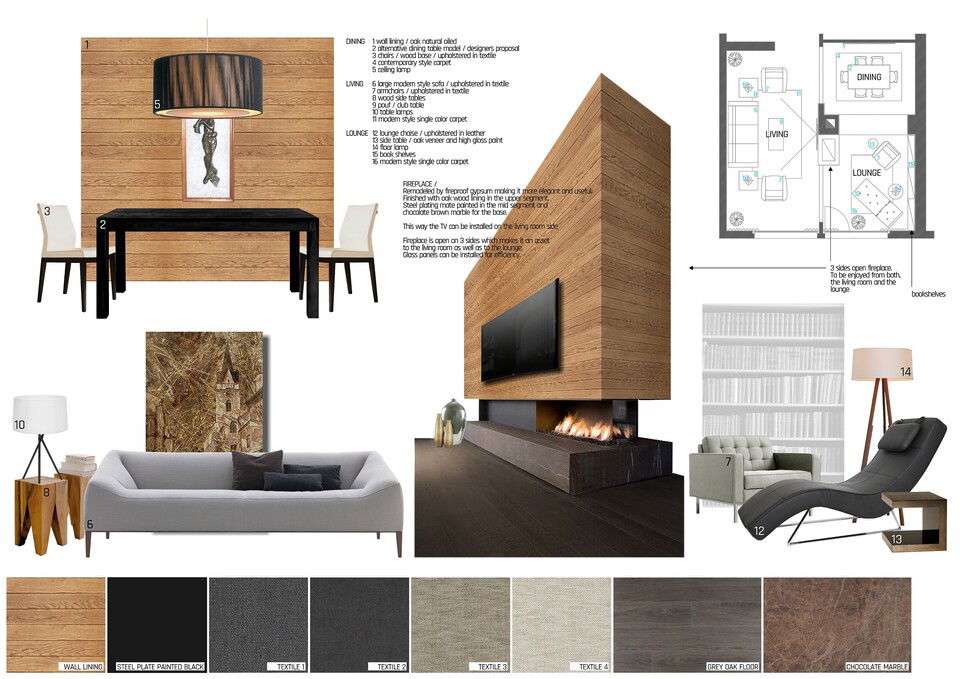
Testimonial
This is incredible. What a transformation!
Thank you!