Glam High Ceiling Home with Fireplace Remodel
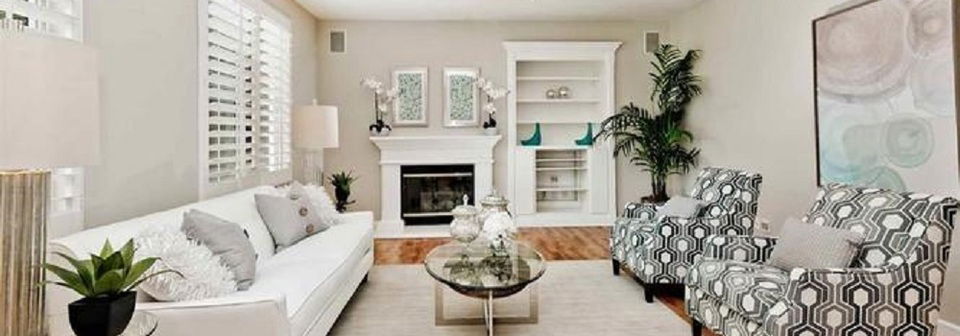
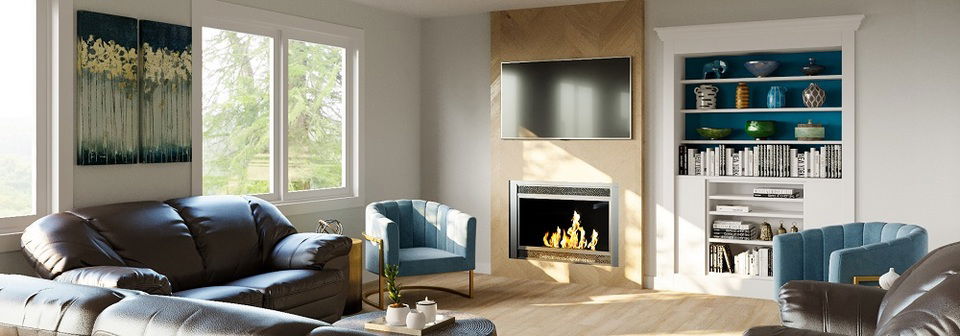



multiple
professional designers & their perfect design!
We have lived in our current home for about 2+ years, and it time to design the space! I need help designing our front door entryway, living room/dining combo (with 20 ft ceiling), family room and master bedroom.
Current scope of project:
Entryway/formal living/dining room
Family room
The family room flows into our kitchen, and the kitchen is not part of the project (we updated it during move-in). Paint updates in kitchen are ok.
Decorilla Project Style we liked: https://www.decorilla.com/design-a-room-online/glam-contemporary-home-interior-26043
Here's a 3D walkthrough of the home: https://app.immoviewer.com/portal/tour/1169287?accessKey=5a22
Pictures of our home can be found here - https://photos.app.goo.gl/BgF7kmNihPCb65467
The pictures/3D - walkthrough are from when the home was staged for sale, and does not represent anything current. We would like to retain our dining table (if possible) and couches (definitely) in our family room. Everything else can be replaced.
We would like to change paint color, decor, stairs carpet and flooring in both the family room and the living room.
If this goes well, I would love to design our study/game room and other bedrooms as well.
We have lived in our current home for about 2+ years, and it time to design the space! I need help designing our front door entryway, living room/dining combo (with 20 ft ceiling), family room and master bedroom.
Current scope of project:
Entryway/formal living/dining room
Family room
The family room flows into our kitchen, and the kitchen is not part of the project (we updated it during move-in). Paint updates in kitchen are ok.
Decorilla Project Style we liked: https://www.decorilla.com/design-a-room-online/glam-contemporary-home-interior-26043
Here's a 3D walkthrough of the home: https://app.immoviewer.com/portal/tour/1169287?accessKey=5a22
Pictures of our home can be found here - https://photos.app.goo.gl/BgF7kmNihPCb65467
The pictures/3D - walkthrough are from when the home was staged for sale, and does not represent anything current. We would like to retain our dining table (if possible) and couches (definitely) in our family room. Everything else can be replaced.
We would like to change paint color, decor, stairs carpet and flooring in both the family room and the living room.
If this goes well, I would love to design our study/game room and other bedrooms as well.

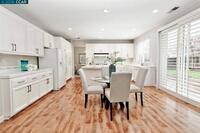
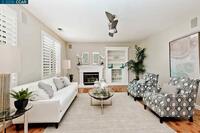
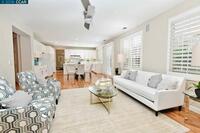
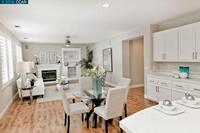
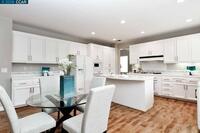
The pictures/3D - walkthrough are from when the home was staged for sale, and does not represent anything current. We would like to retain couches (definitely) in our family room. Everything else can be replaced.
Something like this: https://hgtvhome.sndimg.com/content/dam/images/hgtv/fullset/2017/6/20/0/FOD17_Kendall-Simmons_Kitchen_1.jpg.rend.hgtvcom.966.644.suffix/1497976553412.jpeg
Alternatively, we could just position the TV on top of the fireplace, but it would not be centered. Furniture should be arranged to have more sitting space.






The pictures/3D - walkthrough are from when the home was staged for sale, and does not represent anything current. We would like to retain couches (definitely) in our family room. Everything else can be replaced.
Something like this: https://hgtvhome.sndimg.com/content/dam/images/hgtv/fullset/2017/6/20/0/FOD17_Kendall-Simmons_Kitchen_1.jpg.rend.hgtvcom.966.644.suffix/1497976553412.jpeg
Alternatively, we could just position the TV on top of the fireplace, but it would not be centered. Furniture should be arranged to have more sitting space.

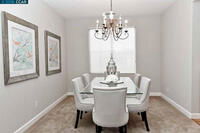

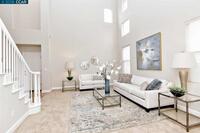
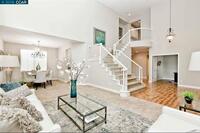
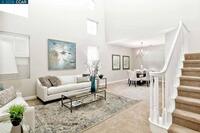
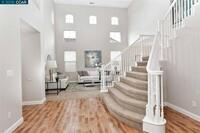
https://www.houzz.in/hznb/photos/deena-nagesh-phvw-vp~55271527
https://www.houzz.in/hznb/photos/skewed-house-phvw-vp~109832266
https://www.homify.in/photo/2170739/snn-raj-serenity-2-bhk-mr-deepak --> preferred, but with glass door/cover and back lights if possible
We would like to incorporate some art inspired by Hindu Gods (sample link below):
https://nichecanvas.com/collections/shop-hindu-gods?_=pf&pf_t_format=acme5p&pf_t_format=acme3horizontal&pf_t_format=acmevertical&pf_t_format=acme3vertical







https://www.houzz.in/hznb/photos/deena-nagesh-phvw-vp~55271527
https://www.houzz.in/hznb/photos/skewed-house-phvw-vp~109832266
https://www.homify.in/photo/2170739/snn-raj-serenity-2-bhk-mr-deepak --> preferred, but with glass door/cover and back lights if possible
We would like to incorporate some art inspired by Hindu Gods (sample link below):
https://nichecanvas.com/collections/shop-hindu-gods?_=pf&pf_t_format=acme5p&pf_t_format=acme3horizontal&pf_t_format=acmevertical&pf_t_format=acme3vertical
Get a design you'll love - Guaranteed!
- My Family Room
- Formal Living/Dining
- Project Shopping Lists & Paint Colors
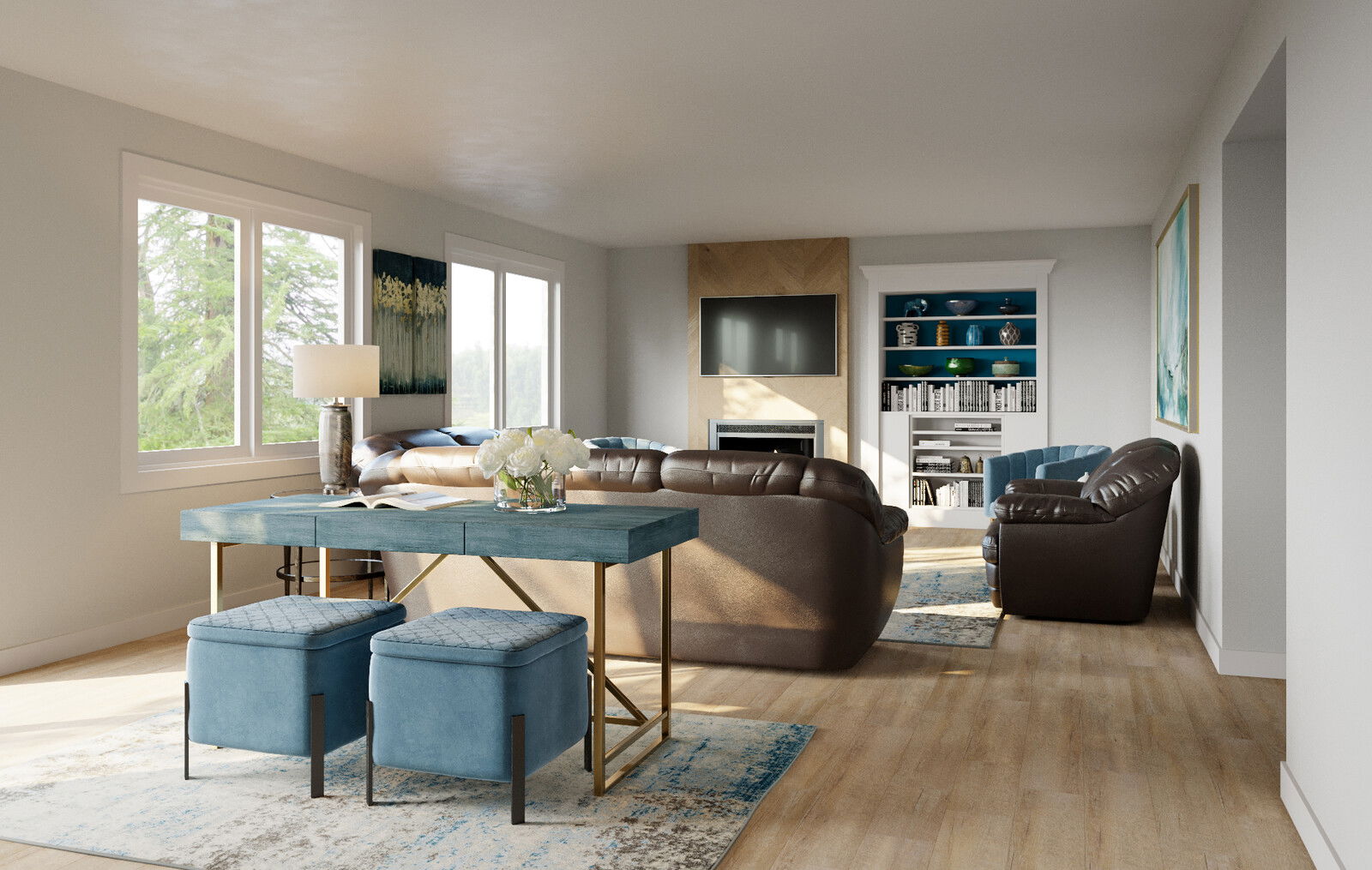
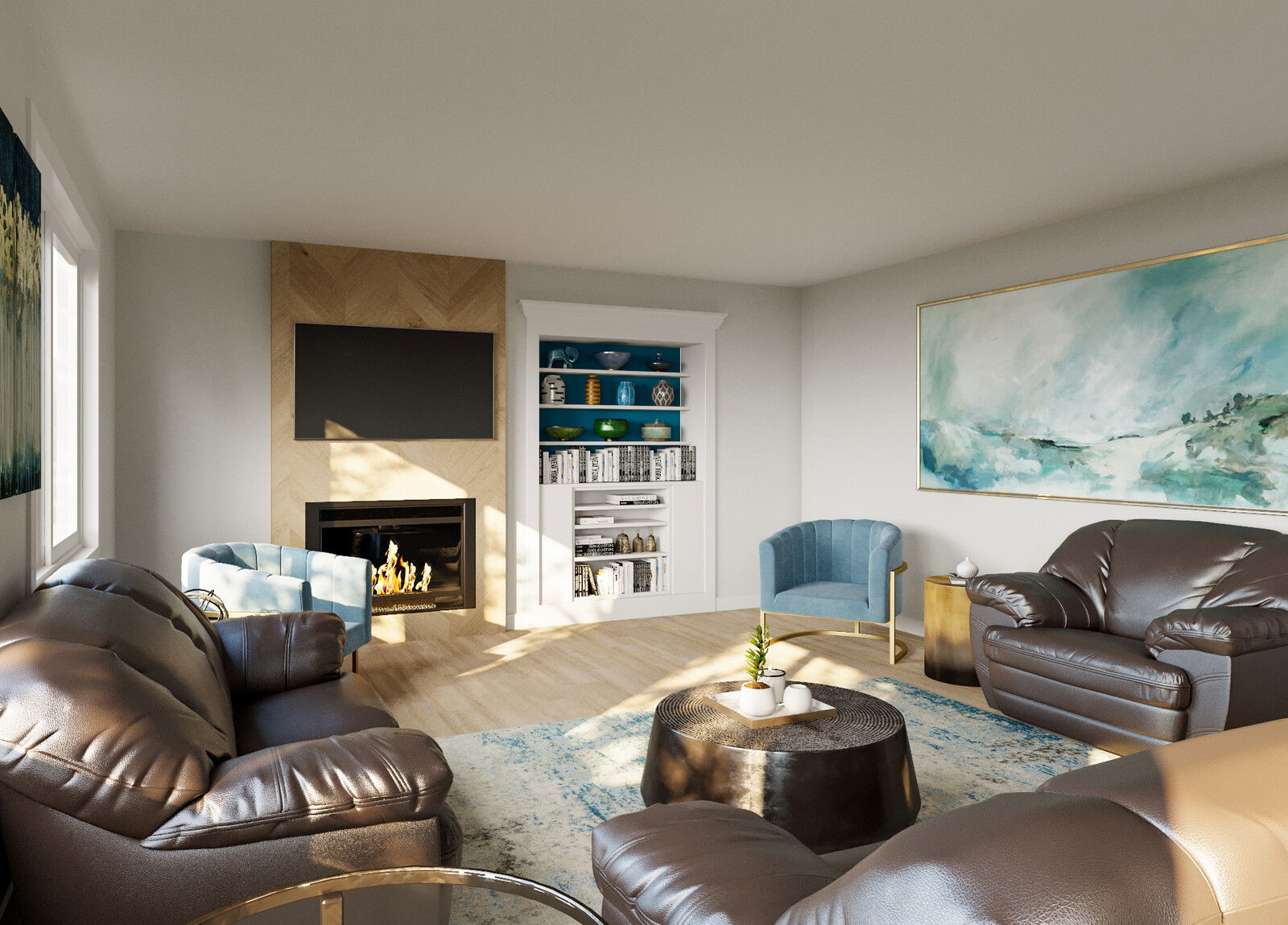
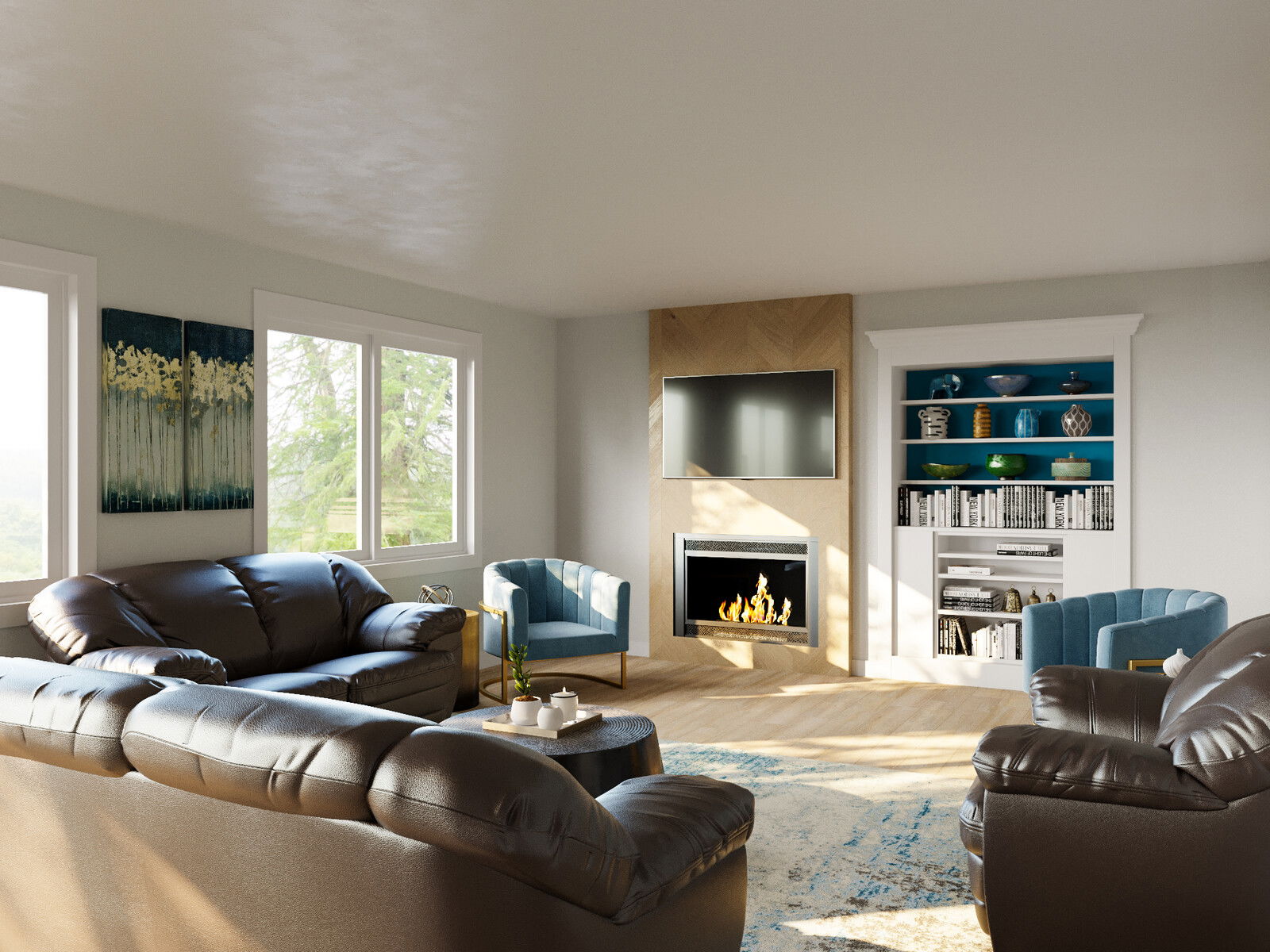



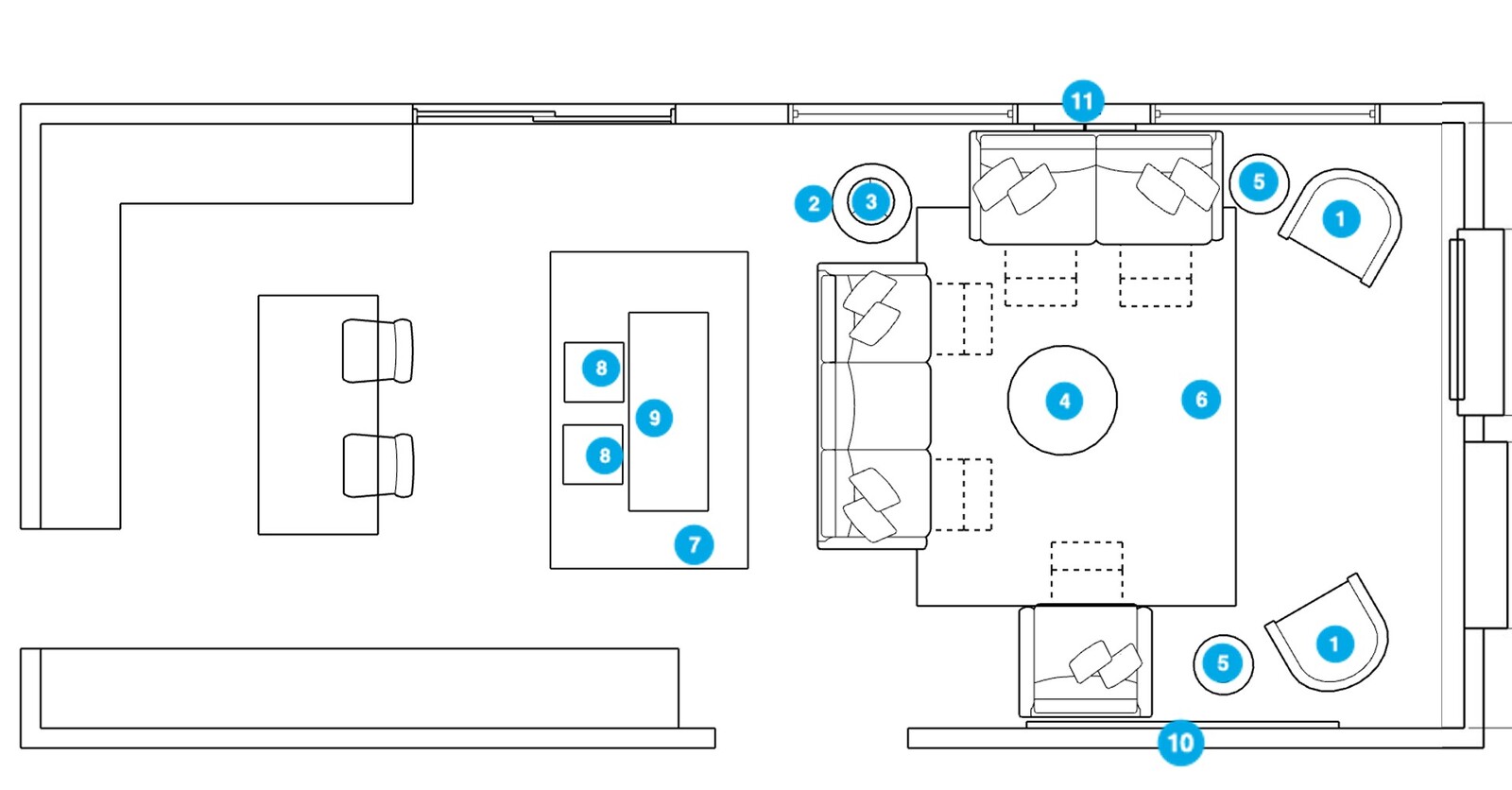
- 1 Soft Angled Modern Armchair
- 2 Aristoteles Barrel Chair
- 3 Olesya Swirl Glass Table Lamp
- 4 Cotswold Large Mirrored Sconce DESIGNER: CHAPMAN & MYERS
- 5 Alexis Dining Table
- 6 Ocean OCE-2301 9' x 12' Rug
- 7 32" Concrete Planter
- 8 Chester Area Rug
- 9 Chester Area Rug
- 10 Herren 18.9" Tufted Square Standard Ottoman with Storage
- 11 Clairemont Round Side Table
- 12 Udan Round Coffee Table
- 13 Cassidy End Table
- 14 Sterling Writing Desk
- 15 Heaven Meets Earth
- 16 'Midnight Forest' - 3 Piece Wrapped Canvas Print Set (Set of 3)
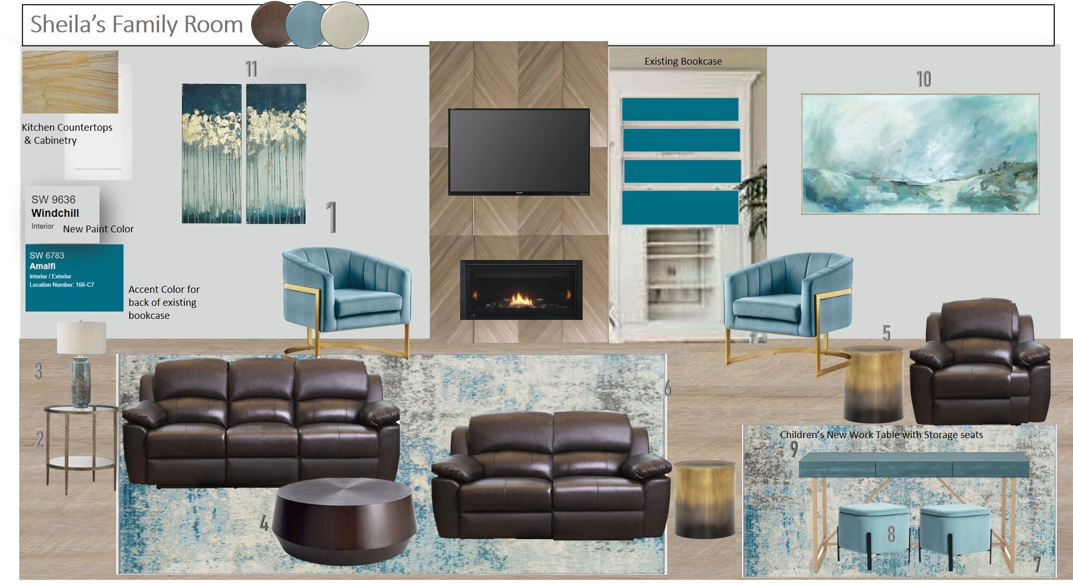
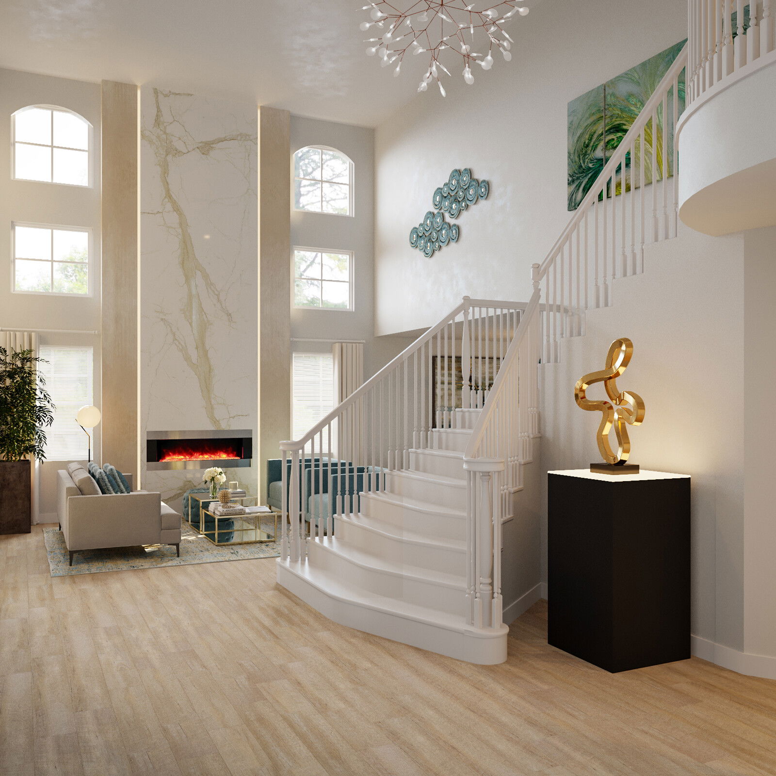
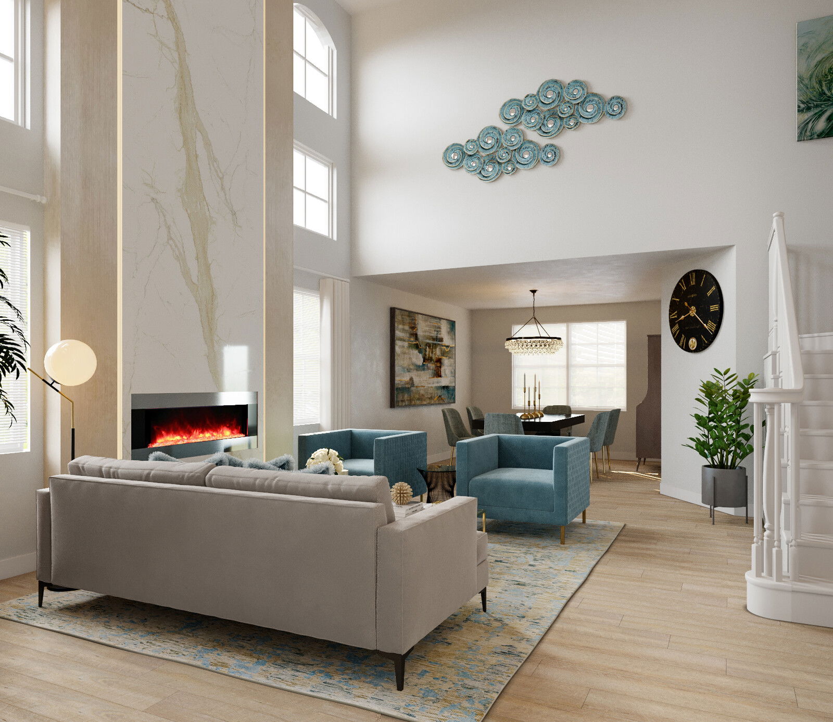
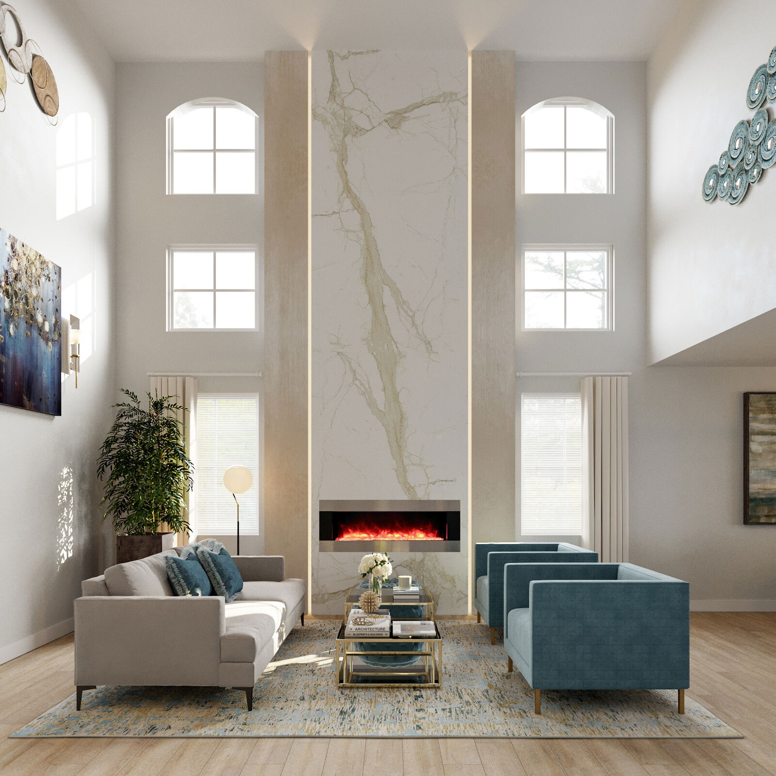
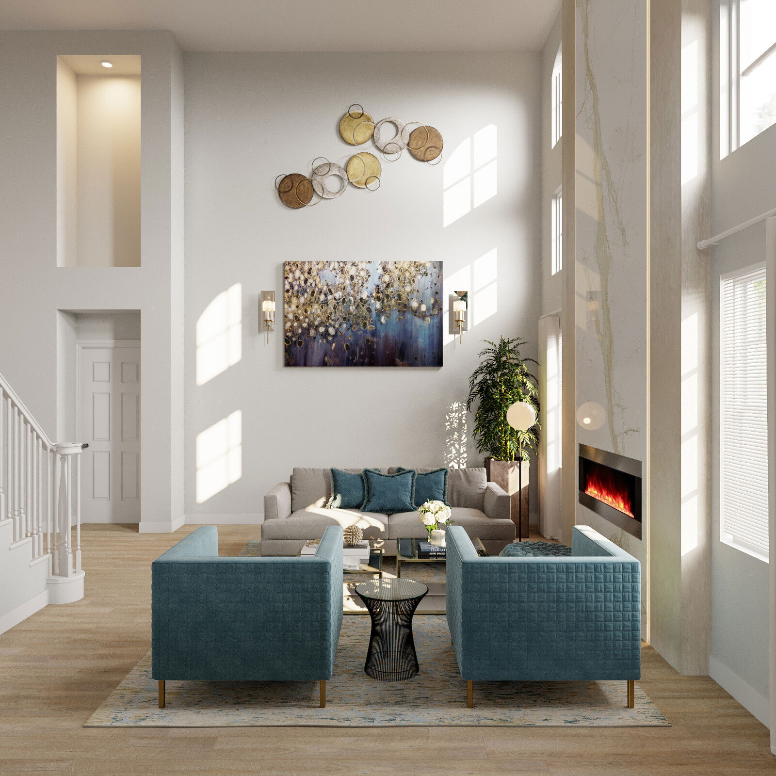
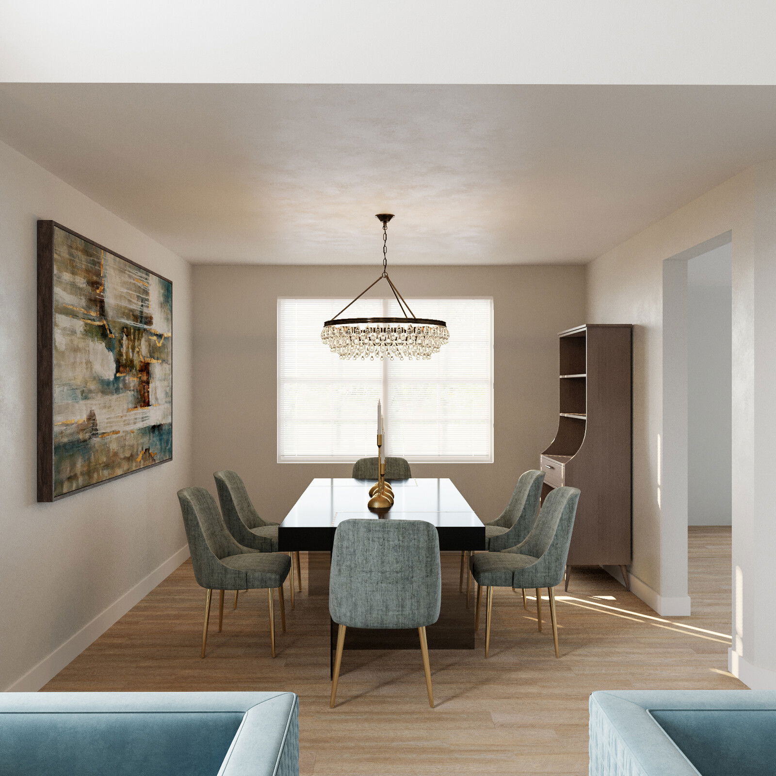





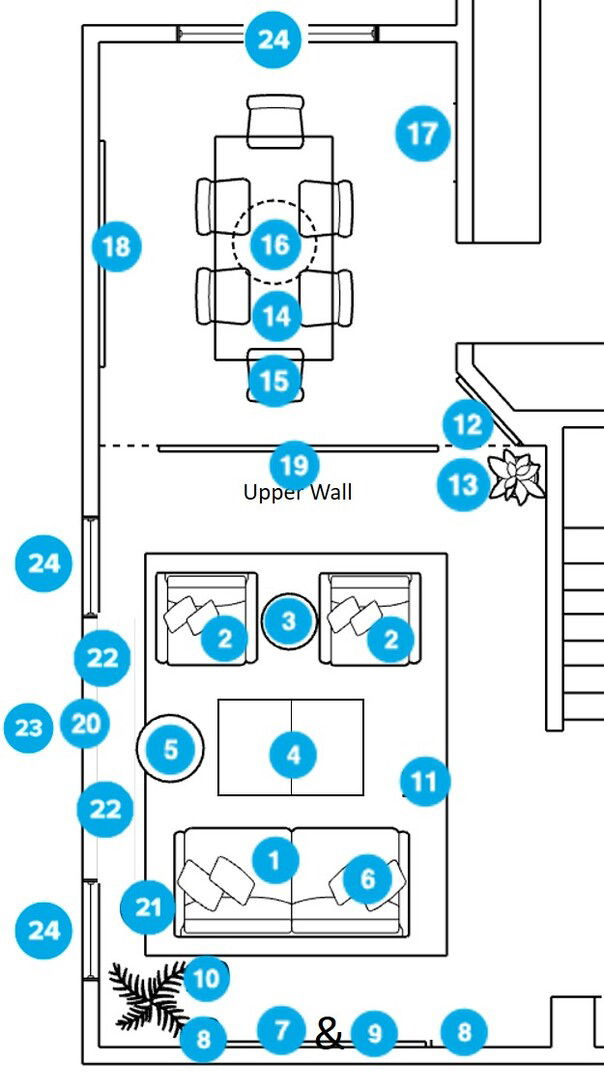
- 1 JUNEAU JY-07 Rug 9'-3" x 13'
- 2 Aisha AIS-2301 9' x 12'3" Rug
- 3 Washed Cotton Velvet WCV-002 18"H x 18"W Pillow Kit
- 4 Bengt Armchair
- 5 Lacquered White Ivory Wallpaper
- 6 Andes Sofa
- 7 Platner Side Table
- 8 Arlotta 2 Bunching Table with Storage
- 9 Delphine Velvet Tufted Round Storage Ottoman
- 10 'Meteor Shower' by Derek Shaw - Wrapped Canvas Painting Print Format: Hand Painting
- 11 Textured Metal Wall Décor
- 12 Oversized London Night 32" Wall Clock
- 13 Artificial Potted ZZ Plant
- 14 Mid-Century Upholstered Dining Chair - Metal Legs
- 15 Olivier Grigio Bookcase
- 16 Meyes Chandelier
- 17 Veleda - Picture Frame Painting Print on Wood
- 18 Decorative Waves Metal Wall Décor
- 19 Quesinberry Wall Mounted Electric Fireplace
- 20 Slim Floor Lamp
- 21 TileBarXL Marmi Slim White Calacatta 60x120 Polished Porcelain Slab
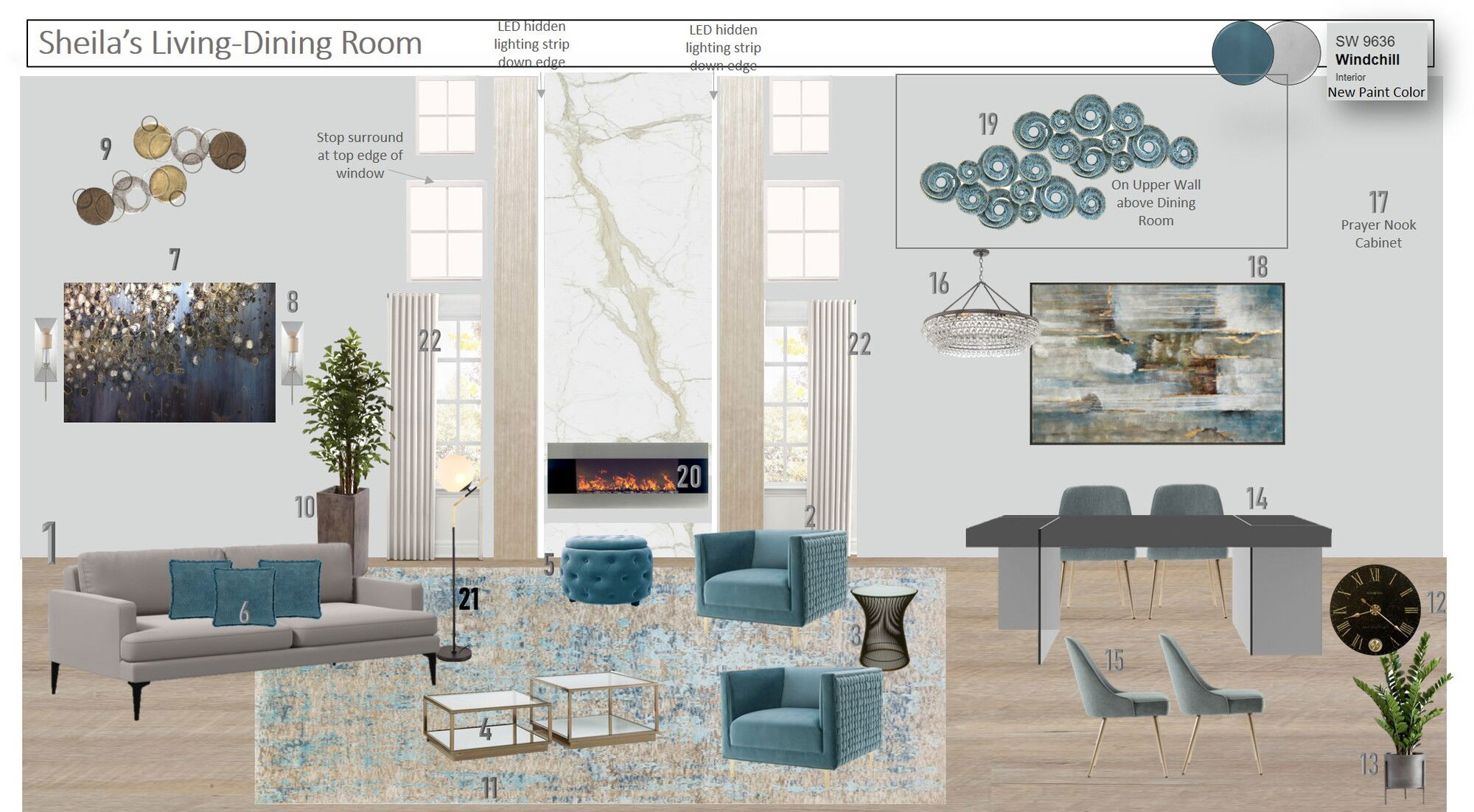


Pay for Itself
My Family Room ColorsMy Family Room
For your main color, we chose to use gray because it is neutral and seen as elegant and classy. It compliments many colors such as white, blue, and yellow and works well as part of a color scheme in any room.
Use an eggshell finish paint which has a very light touch of shine (similar texture to an eggshell as implied by its name). This finish is very often used for walls and is more durable and easier to clean than matte finish. For your trim, Use a satin finish paint which has a bit more gloss than eggshell finish and is a little smoother. This finish is often used for windows, doors, trim, and ceilings, but can also be ideal walls in kids’ rooms, bathrooms, kitchens and other high-traffic areas because it is easier to clean than eggshell finish.
My Family Room Colors
Area
Name
Company / Code
Link
Walls
Wind Chill
Sherwin Williams Sw 9636
Trim
High Reflective White
Sherwin Williams Sw 7757
Bookcase Accent Color
Cruising
Sherwin Williams Sw 6782
My Family Room Shopping List
| Decorilla Discount | Item | Description | Decorilla Discount | ||
|---|---|---|---|---|---|
28% Off | 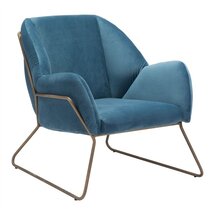 | Quantity: 2 | Modern flare. We love how this sculptural chair with its soft angles nests inside its tubular gold frame. The reclined back and deep seat cradles you in comfortable. Place a pair in your living room or one in your bedroom as a statement piece. | Order & Save | 28% Off |
28% Off |  | Quantity: 2 | Contrasted by the gold finish on the metal frame, this barrel chair has a unique silhouette that is sure to accent any living space. Upholstered in velvet that is soft to the touch, this piece is available in a variety of neutral finishes that easily blend with any aesthetic. Made from a blend of metal and solid wood, it features foam fill in the seat and back to lend you a comfortable, alternative seating option. With a clean-lined silhouette and connected arms and back | Order & Save | 28% Off |
28% Off |  | This Table Lamp Features A Decorative Glass Base That Showcases A Unique Swirl Texture, Highlighting Shades Of Ocean Blues, Greens And Metallic Bronze. Accenting These Vibrant Colors Are Brushed Nickel Plated Details And A Thick Crystal Foot. The Round Hardback Drum Shade Is A Light Beige Linen Fabric With Natural Slubbing. | Order & Save | 28% Off | |
28% Off |  | Quantity: 2 | Large Mirror-backed wall sconces. | Order & Save | 28% Off |
15% Off | 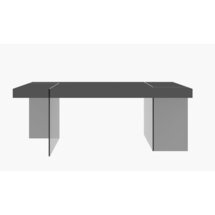 | This dining table makes every meal a stylish experience, whether you're dishing out your latest Gram worthy recipe, or digging in to your latest takeout spread. It's crafted from a blend of solid and engineered wood, and features a gleaming high gloss finish. The streamlined rectangular surface is supported by two clear glass legs for an airy floating look. | Order & Save | 15% Off | |
28% Off | 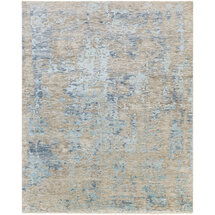 | The simplistic yet compelling rugs from the Ocean Collection effortlessly serve as the exemplar representation of modern decor. With their hand knotted construction, these rugs provide a durability that can not be found in other handmade constructions, and boasts the ability to be thoroughly cleaned as it contains no chemicals that react to water, such as glue. Made with NZ Wool, Viscose in India, and has Low Pile. Spot Clean Only, One Year Limited Warranty. | Order & Save | 28% Off | |
15% Off | 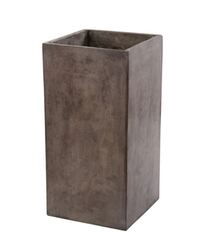 | Simplicity and function meet in the use of modern materials Al Fresco Collection. Formed from lightweight concrete the modular basic elements of the Cubo Collection ensure everyone's individuality comes to life. The concrete is lightweight and waxed for durability. Suitable for indoor and outdoor use, we recommend it be waxed every four to six weeks with a paraffin based wax if fully exposed to the elements. | Order & Save | 15% Off | |
28% Off | 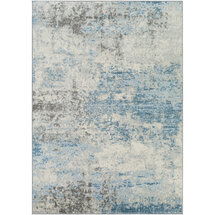 | 100% Polypropylene
Machine Woven
Low Pile
Thickness: 0.24"
Colors: Teal, Light Gray, Cream, Medium Gray, Sky Blue | Order & Save | 28% Off | |
28% Off |  | 100% Polypropylene
Machine Woven
Low Pile
Thickness: 0.24"
Colors: Teal, Light Gray, Cream, Medium Gray, Sky Blue | Order & Save | 28% Off | |
15% Off | 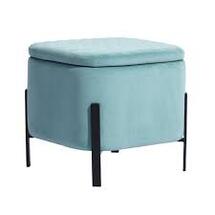 | Quantity: 2 | Modern and stylish elements meet in this chic streamlined ottoman. Features with strong metal leg frame provide stability while ultimately soft velvet upholstery envelops the top with a fantastic touch of texture, this ottoman is perfect as an extra seat in your living room or combination with your armchair to kick your feet up. The removable top design provides extra storage space for your room. | Order & Save | 15% Off |
16% Off | 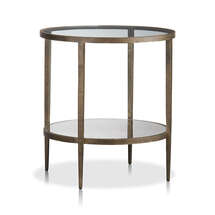 | The refined elegance of Art Deco lightens the room with an heirloom look straight from the 1920s. Clean tapered lines reflect warmth with textured metallic tones framing clear and mirrored glass. | Order & Save | 16% Off | |
16% Off |  | Mahogany coffee table centers the room with its warm coffee color and global, marketplace feel. Handcrafted by skilled artisans, each tabletop is chiseled with rustic, concentric circles in contrast to the table's sleek, drum-like form. Hand-chiseled wood top Mahogany, mahogany veneer and engineered wood with coffee finish Protect from heat and liquids Made in Indonesia | Order & Save | 16% Off | |
16% Off |  | Quantity: 2 | Transitioning from dark to light in a gradual blending of tones, Cassidy's ombre finish in antique brass plays up the dramatic possibilities of its pure cylindrical shape. Stunning on its own, the end table also pairs with the matching Cassidy bunching table for a dimensional grouping that's bold and contemporary. Iron Antique brass finish Made in India | Order & Save | 16% Off |
15% Off | 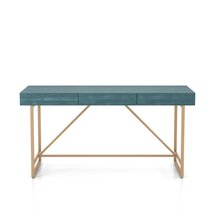 | This Sterling writing desk, with it's simple and clean lines, will blend well with any existing modern decor and create a stylish workspace for the student or home office worker in your family. The clean lines of the metal frame are accented by the pine veneered desktop and hidden drawer, available in a selection of colors to coordinate with your decor. | Order & Save | 15% Off | |
20% Off |  | PRODUCT TYPE: GICLEE
FINISH OPTION: IMAGE BRUSH GEL
FRAME: 36PUEC4106 Poly White w/Gold Reverse Rust
IMAGE SIZE: 94" X 47" | Order & Save | 20% Off | |
15% Off | 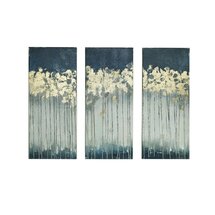 | this three-piece set for example: showcasing a growing floral motif presented in an abstract fashion, it features hues of teal and gray accented by gold for a glint of glamour. Each piece is printed on canvas, then wrapped around a rectangular wood frame. Gel coating and gold foil embellishment add more dimension into this piece of art | Order & Save | 15% Off |


Pay for Itself
Formal Living/Dining ColorsFormal Living/Dining
For your main color, we chose to use gray because it is neutral and seen as elegant and classy. It compliments many colors such as white, blue, and yellow and works well as part of a color scheme in any room.
Use an eggshell finish paint which has a very light touch of shine (similar texture to an eggshell as implied by its name). This finish is very often used for walls and is more durable and easier to clean than matte finish. For your trim, Use a satin finish paint which has a bit more gloss than eggshell finish and is a little smoother. This finish is often used for windows, doors, trim, and ceilings, but can also be ideal walls in kids’ rooms, bathrooms, kitchens and other high-traffic areas because it is easier to clean than eggshell finish.
Formal Living/Dining Colors
Area
Name
Company / Code
Link
Walls
Wind Chill
Sherwin Williams Sw 9636
Trim
High Reflective White
Sherwin Williams Sw 7757
Formal Living/Dining Shopping List
| Decorilla Discount | Item | Description | Decorilla Discount | ||
|---|---|---|---|---|---|
20% Off |  | Inspired by nature’s most textured landscapes, the Juneau Collection offers a striking foundation to build your room around. Each piece is hand tufted with 100% viscose by artisans in India for a silky shine that highlights the high and low effects in the pile. | Order & Save | 20% Off | |
28% Off |  | The simplistic yet compelling rugs from the Aisha Collection effortlessly serve as the exemplar representation of modern decor. The meticulously woven construction of these pieces boasts durability and will provide natural charm into your decor space. Made with Viscose, Polyester in Turkey, and has Medium Pile. Spot Clean Only, One Year Limited Warranty. | Order & Save | 28% Off | |
28% Off |  | Quantity: 3 | The delicate velvet construction of these pieces will allow them to be an absolute pleaure when in use. Made with Cotton, Cotton in India, Spot Clean Only, Line Dry. Manufacturers 30 Day Limited Warranty. | Order & Save | 28% Off |
15% Off |  | Quantity: 2 | Effortlessly accent an elegant master suite or luxe living room with this chic armchair. Upholstered with velvet in a teal tone, its back and sides feature a hand-woven lattice pattern that adds visual interest. It's founded atop four golden legs that polish off this trendy piece. Its roomy seat provides plenty of space to snuggle up with a faux fur blanket and novel. | Order & Save | 15% Off |
20% Off |  | Quantity: 8 | PERFORMANCE VINYL WALLPAPER
SOLD BY THE YARD
WIDTH: 52-54 IN (132-137 CM)
VERTICAL REPEAT: N/A
HORIZONTAL REPEAT: N/A
FIRE RATING: ASTM E84 CLASS A
MAINTENANCE: TYPE II WASHABLE
| Order & Save | 20% Off |
10% Off | 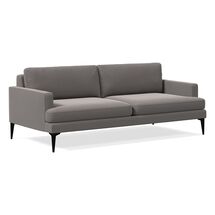 | With its modern form and crisp tailoring, our spacious Andes Sofa has serious presence but feels airy and light thanks to thin arms and cast metal legs. Its durable frame comes in your choice of width, depth and leg finish. | Order & Save | 10% Off | |
30% Off |  | In 1966, the Platner Collection captured the "decorative, gentle, graceful" shapes that were beginning to infiltrate the modern vocabulary. The iconic pieces are created by welding hundreds of curved steel rods to circular frames, simultaneously serving as structure and ornament. 50 years later we are celebrating by offering the collection in 18 karat gold. The stunning side table brings mid-century modern elegance and a bit of shine to any living room. | Order & Save | 30% Off | |
15% Off | 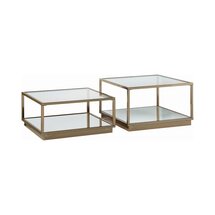 | Add this contemporary two-piece occasional table set to your home. The set features both a large and small table that can stand alone or fit beside each other. A rose brass finish frame adds glam and luster to the look. The square tabletop features crisp, clean lines and sharp angles that define its modern sensibilities. It's an ideal accent piece set that adds a touch of panache to any contemporary living room or den. | Order & Save | 15% Off | |
15% Off | 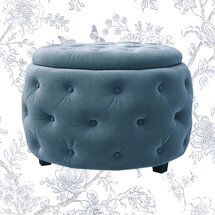 | Why not add a pop of glam to your living room with this chic ottoman? Its rounded shape is made with a solid wood frame, and padded with polyester and upholstered with velvet for an on-trend look. Plus, it’s dotted with button tufted details for eye-catching appeal. If style isn’t enough for you, don’t worry: This ottoman’s lid comes off to reveal storage space perfect for a throw blanket or a few board games. Hand-curated by Kelly Clarkson. | Order & Save | 15% Off | |
3% Off |  | Growing up in Chicago Derek Shaw was inspired at a young age with the sights and sounds theWindy City had to offer. He loved to dip his creativity in many different media of art finally findinghis niche in hand paintings. His curiosity and love of discovery are his best assets as an artist giving him the edge and inspiration to create unique pieces of art.Derek continues to live in Chicago and breathes in the inspiration the city might blow his way. | Order & Save | 3% Off | |
15% Off |  | Quantity: 2 | Solidify the beauty of your beloved home with this well-crafted metal wall decor. Our classic wall art is designed to create scenic atmosphere that will constantly showcase a charming piece that warms the heart. It features metal plated rings and rings with texturized bronze, silver, and gold that add enduring style and look to any room. – Traditional style – 100% metal – Comes ready to hang – Two keyholes hanging method for horizontal hanging orientation – Wipe clean with damp cloth - Product may have some variances in comparison to photo shown | Order & Save | 15% Off |
3% Off |  | This Moment in Time™ gallery clock features a pendulum viewed through a window at the numeral six position.
Aged dial offers black crackle finish with aged gold center medallion and gold hands | Order & Save | 3% Off | |
16% Off |  | An on-trend tropical houseplant, without the maintenance. Created to look just like the real thing, our artificial ZZ plantZamioculcas zamiifoliaoffers clean lines in lush dark green. The smooth, waxy leaves pair up on slender stems, rising from a plastic pot that can be displayed as-is or placed in a decorative cache pot (sold separately). A Crate and Barrel exclusive, our potted ZZ plant brings lively greenery to your home, no natural light or green thumb required. Plastic and iron plant Plastic pot Planter sold separately Wipe clean with damp cloth Imported | Order & Save | 16% Off | |
10% Off | 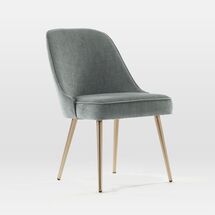 | Quantity: 6 | Our Mid-Century Dining Chair is retro-inspired comfort that's built to last. The simple and sleek design works with a range of table styles and the Contract Grade frame means it's extra sturdy. | Order & Save | 10% Off |
16% Off |  | Our Olivier bookcase refines storage with its clean design and multi-step, grey Grigio finish hand-applied by Italian artisans. Set on conical legs inspired by mid-century design, the bookcase provides storage for books, office supplies or collectibles with three adjustable and two fixed shelves. As a streamlined take on a traditional hutch design, the bookcase is divided by a single drawer framed by curved edges and a carved horizontal pull. Tanganyika walnut veneer, birch and engineered wood Beechwood legs Custom hand-applied lightly distressed Grigio grey finish sealed with beeswax 3 adjustable and 2 fixed shelves Wooden drawer glides Made in Italy | Order & Save | 16% Off | |
15% Off | 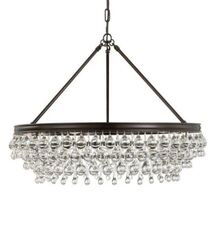 | Open bottom like a donut, and each of the lights are placed behind the banding giving it a clean and smooth aesthetic from all angles. It features a versatile modern & contemporary design. A merging of design utilizing minimalist styling and clean lines that add visual appeal to a space. | Order & Save | 15% Off | |
3% Off |  | Oil painting on wood substrate. | Order & Save | 3% Off | |
15% Off | 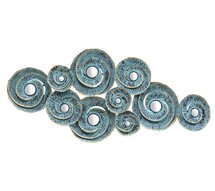 | Quantity: 2 | Bring style to your wall space with this gorgeous Decorative Waves Metal Wall Décor. This piece features a design with metal distressed teal waves. Its look makes it ideal as an accent piece alongside almost any style decor and from traditional to eclectic. Hand painted. | Order & Save | 15% Off |
15% Off |  | Form and function perfectly align in this sleek wall mounted electric fireplace. Featuring two heat settings plus a no-heat option, and adjustable LED colored flames, you can take full control over the temperature and mood of your living space with the simple click of a remote. This elegantly designed stainless steel framed electric fireplace adds an ideal touch of modern style and comfort to your home. | Order & Save | 15% Off | |
15% Off | 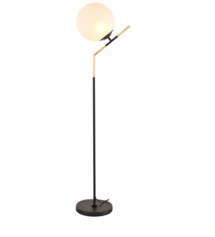 | The strikingly graceful this floor lamp elegantly pairs matte black steel with brass accents creating a elongated effect finished with a dramatically angled singular floating frosted white globe. | Order & Save | 15% Off | |
5% Off |  | Quantity: 100 | In a traditional marble style, the TileBar XL Marmi Slim White Calacatta provides a stunning choice for any space. With its richly decadent white background and daringly thick veining, the body of this porcelain slab is far from boring. Dress up floors, walls, countertops, exteriors and more with this 120x60 polished porcelain piece.
Sold by the slab, priced by the square foot. Each slab = 50 square feet.
| Order & Save | 5% Off |

Access Exclusive Trade Discounts
Enjoy savings across hundreds of top brands–covering the cost of the design.
Convenient Shipment Tracking
Monitor all your orders in one place with instant updates.
Complimentary Shopping Concierge
Get the best prices with our volume discounts and personalized service.
Limited Time: $120 Off Your First Project!
$120 Off Your First Project!
Get a design you'll love - Guaranteed!

What’s My Interior
Design Style?
Discover your unique decorating style with our fast, easy, and accurate interior style quiz!
New Year, New You Sale
$120 Off
Your New Room Design
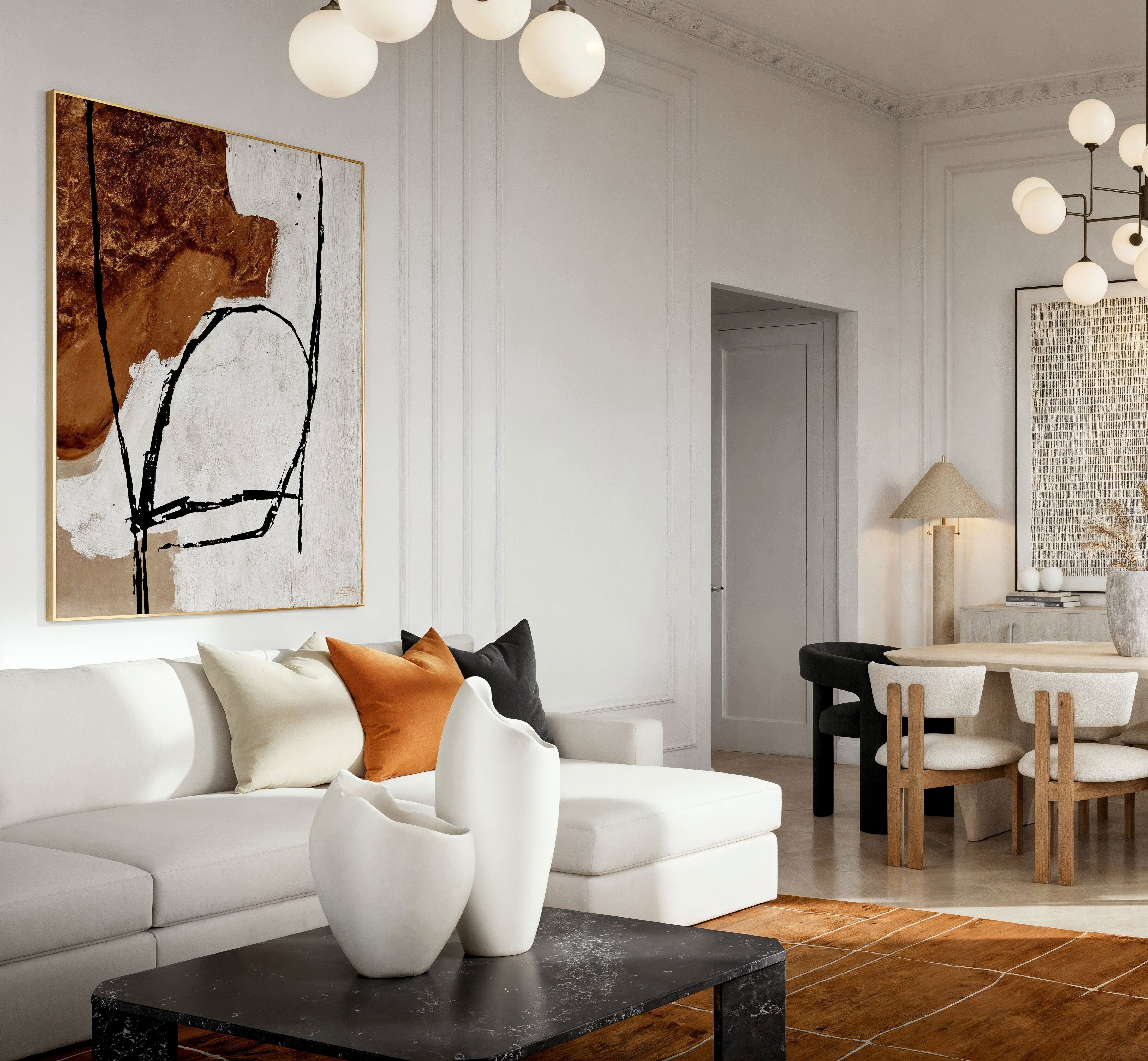

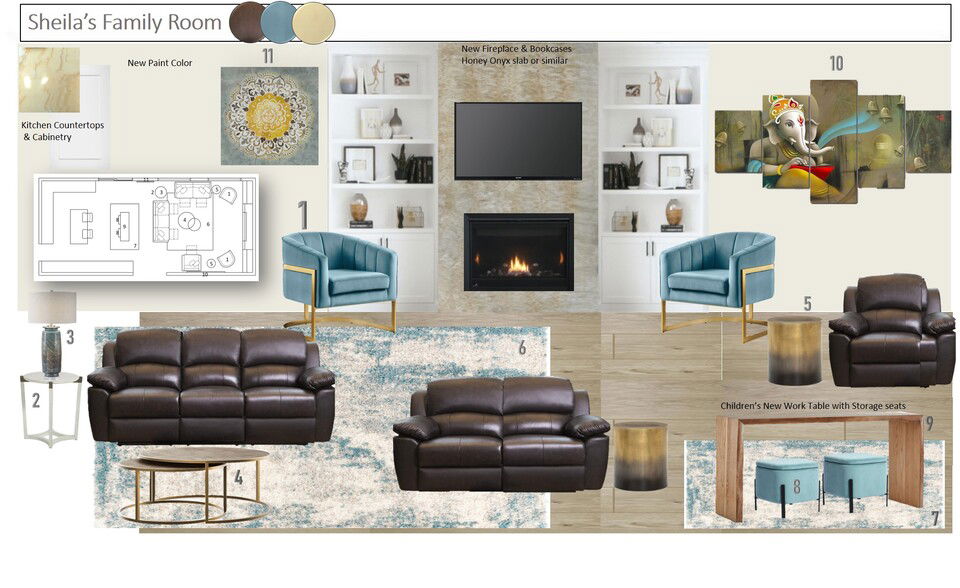
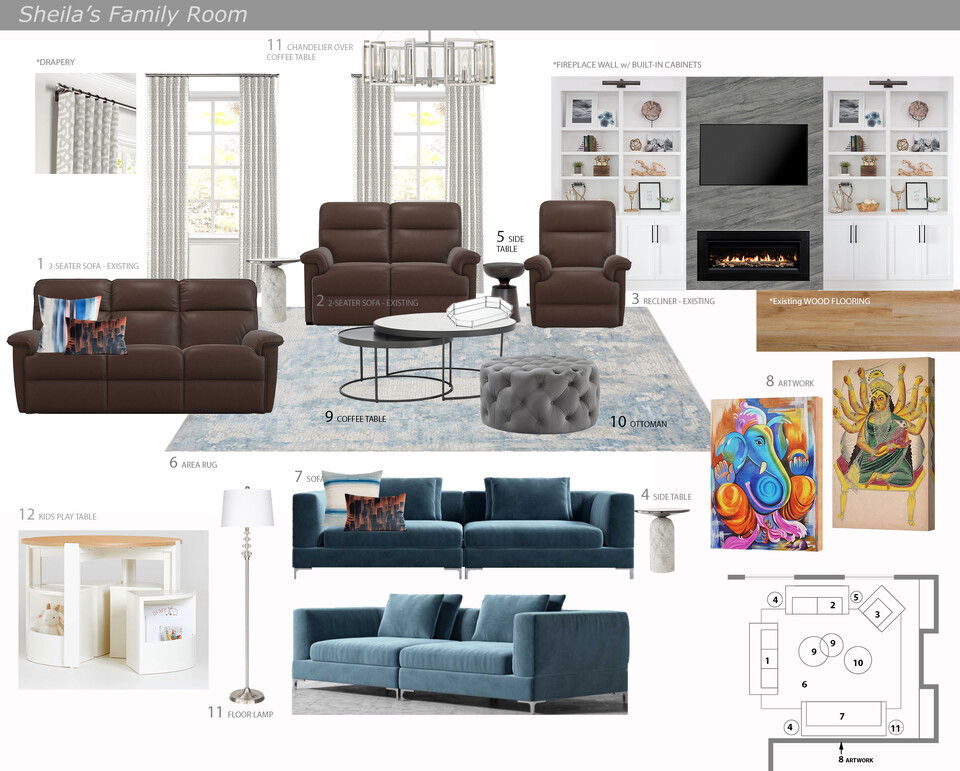
Testimonial