Fresh Modern Kitchen & Dining Interior Design
Decorilla Designer: Courtney B. | Client: Melissa
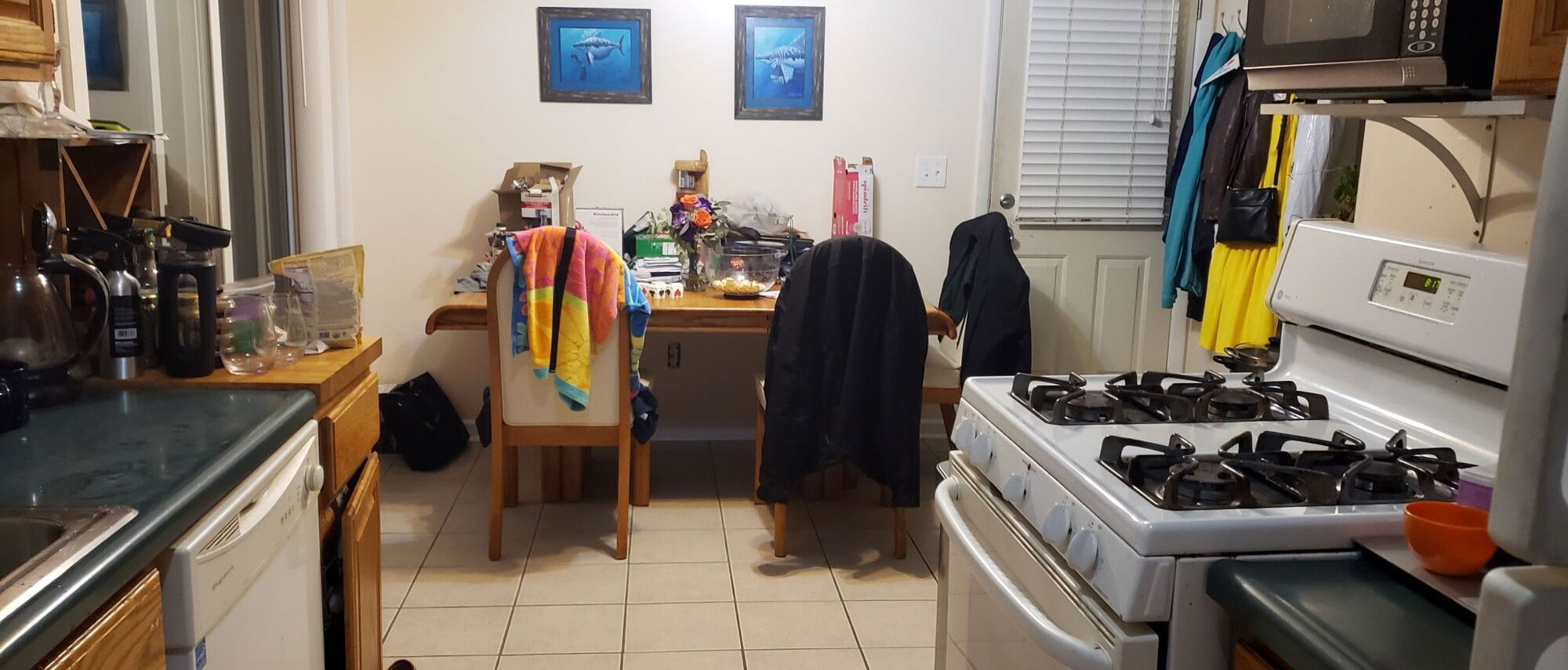
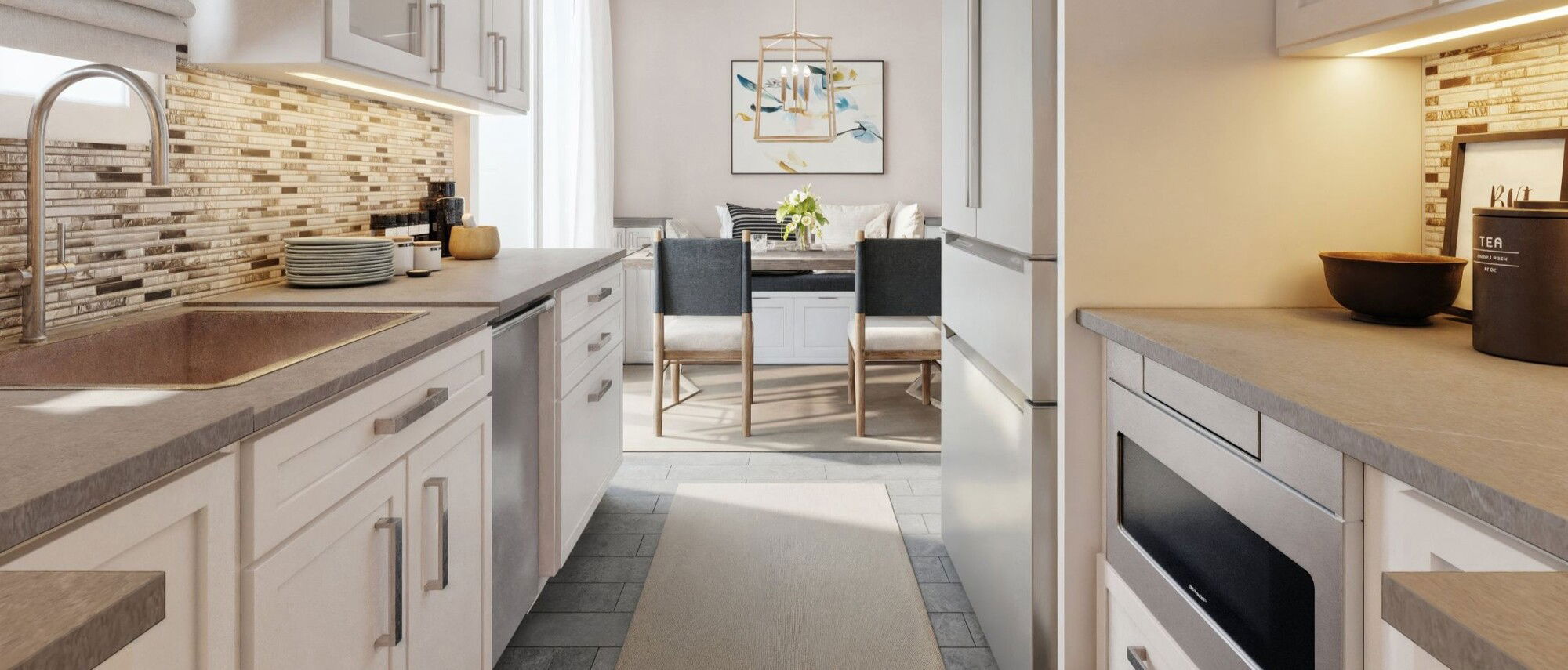



They received proposals from
multiple
professional designers & their perfect design!
multiple
professional designers & their perfect design!
Get a design you'll
- Guaranteed!
Overall Budget:
10k-20k
Inspiration:
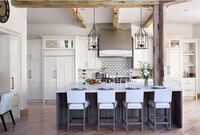
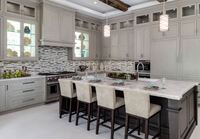
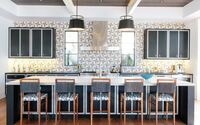
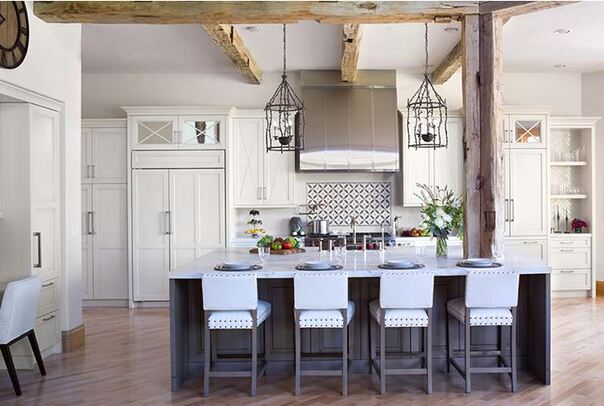
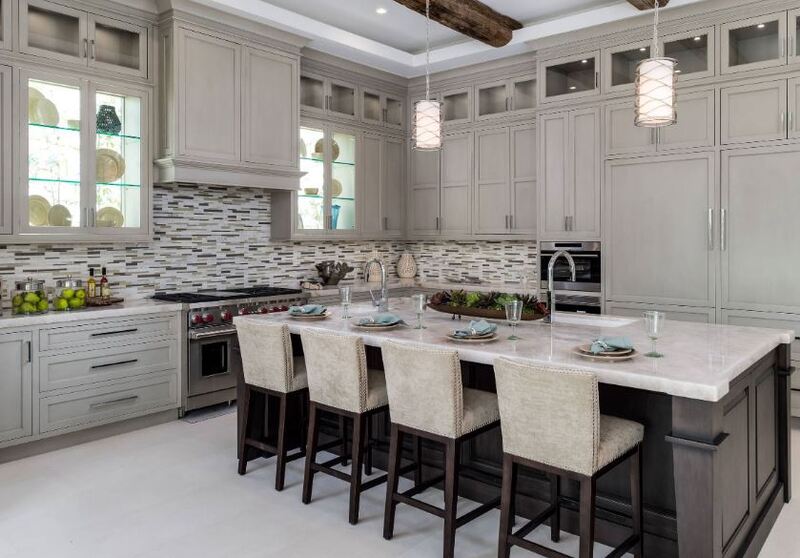
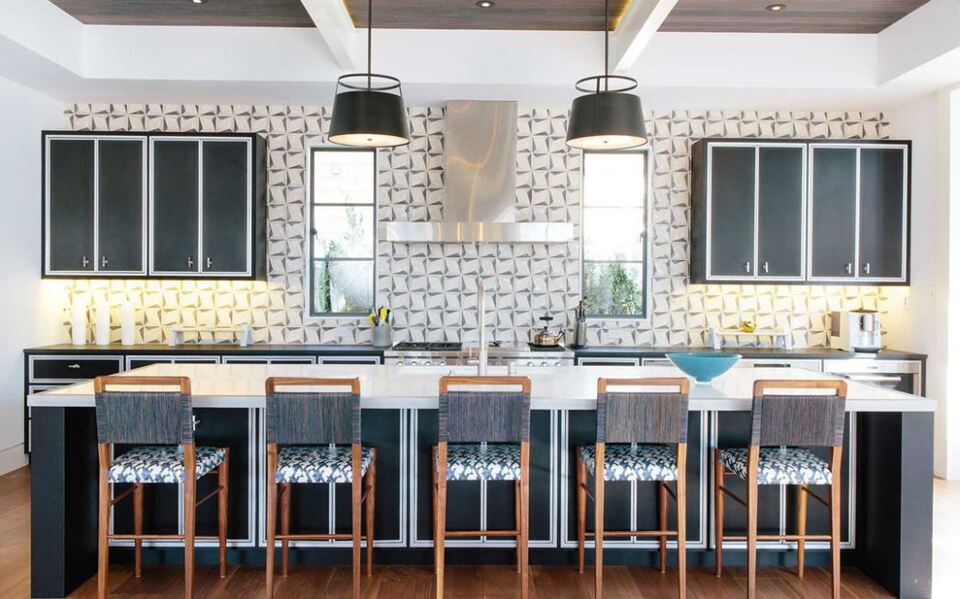
Project Title:
Fresh Modern Kitchen & Dining Interior Design
Project Description:
Our total galley kitchen/eat in dining room space is about 175 sq ft so we are looking for creative space saving options/storage. Green design is appreciated. We have other rooms in the house we'd like to tackle, but wanted to start with the kitchen/dining!
Location:
Madison Heights, MI , USA
Major Metro Area:
Madison Heights, 48071
What's your favorite decor style?:
Modern
What are some of the interior design brands or stores that you like to shop at?:
West Elm
What are your favorite colors for furniture and accents?:
Overall Budget:
10k-20k
Inspiration:






Project Title:
Fresh Modern Kitchen & Dining Interior Design
Project Description:
Our total galley kitchen/eat in dining room space is about 175 sq ft so we are looking for creative space saving options/storage. Green design is appreciated. We have other rooms in the house we'd like to tackle, but wanted to start with the kitchen/dining!
Location:
Madison Heights, MI , USA
Major Metro Area:
Madison Heights, 48071
What's your favorite decor style?:
Modern
What are some of the interior design brands or stores that you like to shop at?:
West Elm
What are your favorite colors for furniture and accents?:
Dimensions:
galley kitchen 8ft X 8ft x 8ft open space next to 8ft X 9.5 ft X11.5ft
Floor plan:

Photos of your room:

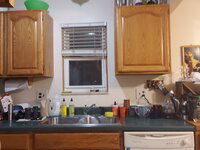


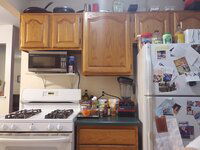





Items you want to keep:
Room Label:
My Kitchen
I want this room to feel more masculine/feminine/neutral:
Neutral
What type of sunlight does this room receive?:
Mid-day light
What do you currently dislike about the room?:
Cramped space, lack of storage, functionality, limited food prep space, dishwasher needs replacing sink leaking, want larger refrigerator/more freezer space. Would like more functional eating space. Sliding door takes up a lot of potential wall and counter space (although we are not looking to replace this necessarily). No pantry/food storage.
What pieces of existing furniture, lighting, art or accessories do you want to keep in the design?:
Everything can go! Would like new appliances, new flooring, new lights, new counters, new table/chairs--thinking a bench seat would be cute/functional for storage perhaps!
Are you open to changing your wall colors?:
Yes
Do you have a preference for either paint or wall covering, or are you open to both?:
Open to both
Are you open to changing your floor covering?:
Yes, Tile, Stone, Concrete
Attach a floor plan:
Additional comments to designers:
We cook nearly every day in the kitchen together so maximizing workspaces so we can do that at the same time without bumping into each other too much is ideal. I make a smoothie nearly every morning with frozen ingredients, mason jar ingredients and refrigerated items so having a station/set up for this is ideal. We have no food/pantry space currently so it ends up on the counter. My husband makes coffee with a French press and electric kettle so another station/set up for this is ideal. We would love a more functional space for eating in the kitchen with potentially a bench seat along the wall adjacent to the sliding door. We like cool tones blues and grays for accent colors. We would like more neutral counters, leaning white or light cabinets and hesitant about but open to dark counter tops (the material must be easy to keep clean! Black granite, for example, will not stay clean/streak free!). All white kitchens feel sterile to me so a fun backsplash with maybe a pop of color would be nice. Would love some ideas/inspiration for what to decorate the cut out/half wall space between kitchen and living room with. I have some sad plants now, but would love to incorporate more greenery!
Dimensions:
galley kitchen 8ft X 8ft x 8ft open space next to 8ft X 9.5 ft X11.5ft
Floor plan:

Photos of your room:










Items you want to keep:
Room Label:
My Kitchen
I want this room to feel more masculine/feminine/neutral:
Neutral
What type of sunlight does this room receive?:
Mid-day light
What do you currently dislike about the room?:
Cramped space, lack of storage, functionality, limited food prep space, dishwasher needs replacing sink leaking, want larger refrigerator/more freezer space. Would like more functional eating space. Sliding door takes up a lot of potential wall and counter space (although we are not looking to replace this necessarily). No pantry/food storage.
What pieces of existing furniture, lighting, art or accessories do you want to keep in the design?:
Everything can go! Would like new appliances, new flooring, new lights, new counters, new table/chairs--thinking a bench seat would be cute/functional for storage perhaps!
Are you open to changing your wall colors?:
Yes
Do you have a preference for either paint or wall covering, or are you open to both?:
Open to both
Are you open to changing your floor covering?:
Yes, Tile, Stone, Concrete
Attach a floor plan:
Additional comments to designers:
We cook nearly every day in the kitchen together so maximizing workspaces so we can do that at the same time without bumping into each other too much is ideal. I make a smoothie nearly every morning with frozen ingredients, mason jar ingredients and refrigerated items so having a station/set up for this is ideal. We have no food/pantry space currently so it ends up on the counter. My husband makes coffee with a French press and electric kettle so another station/set up for this is ideal. We would love a more functional space for eating in the kitchen with potentially a bench seat along the wall adjacent to the sliding door. We like cool tones blues and grays for accent colors. We would like more neutral counters, leaning white or light cabinets and hesitant about but open to dark counter tops (the material must be easy to keep clean! Black granite, for example, will not stay clean/streak free!). All white kitchens feel sterile to me so a fun backsplash with maybe a pop of color would be nice. Would love some ideas/inspiration for what to decorate the cut out/half wall space between kitchen and living room with. I have some sad plants now, but would love to incorporate more greenery!
Get a design you'll love - Guaranteed!
- My Kitchen
- Project Shopping Lists & Paint Colors
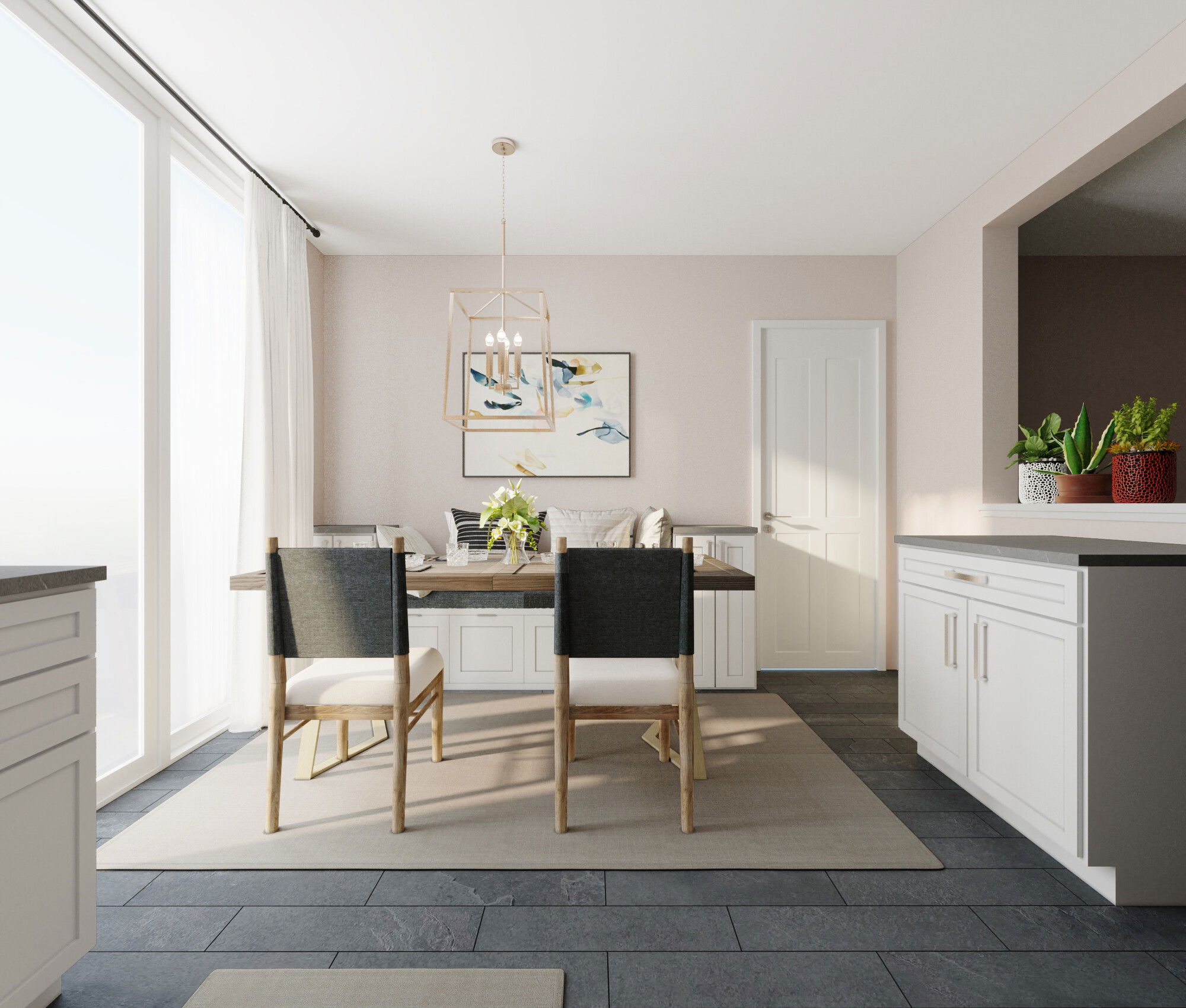
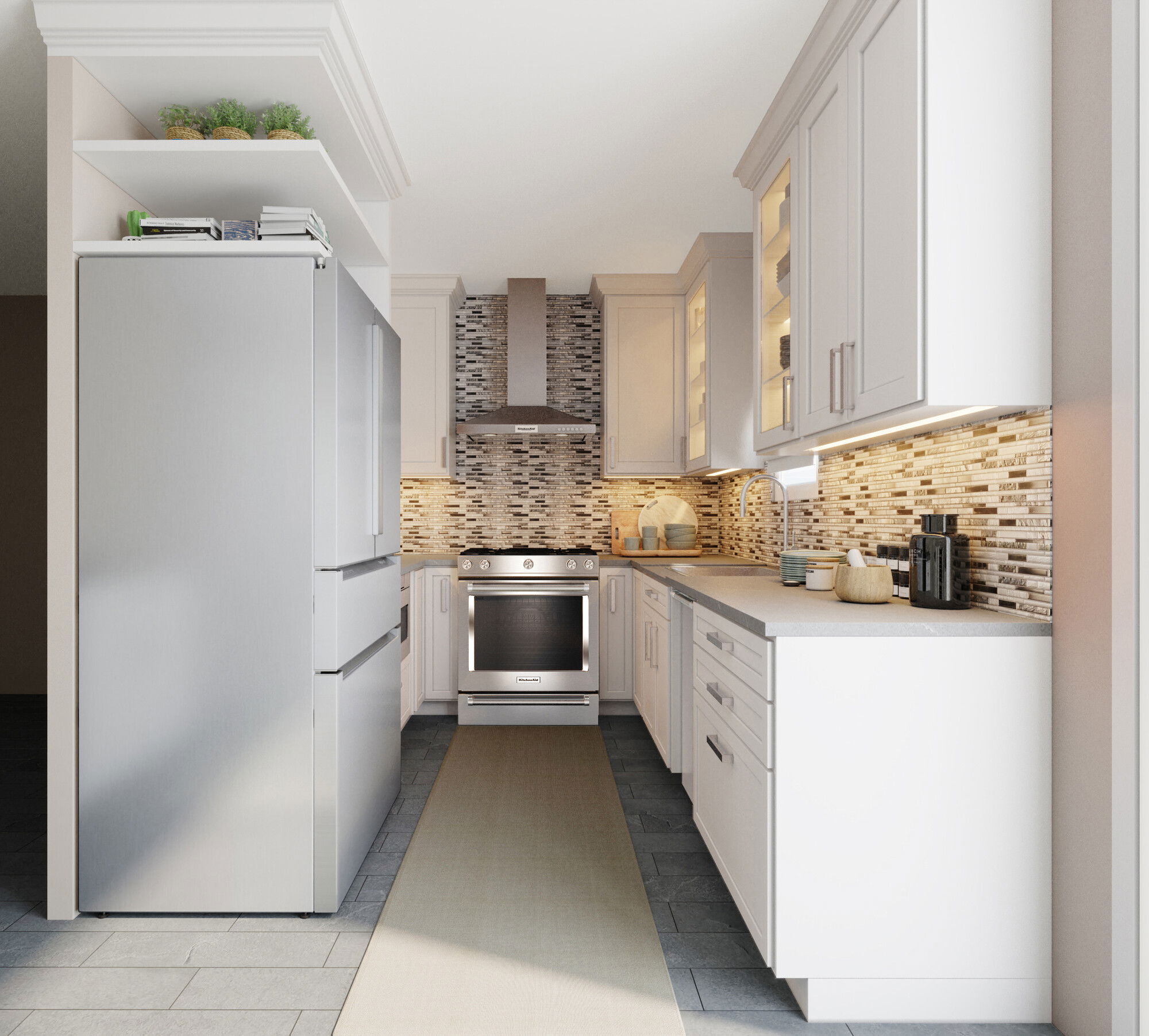
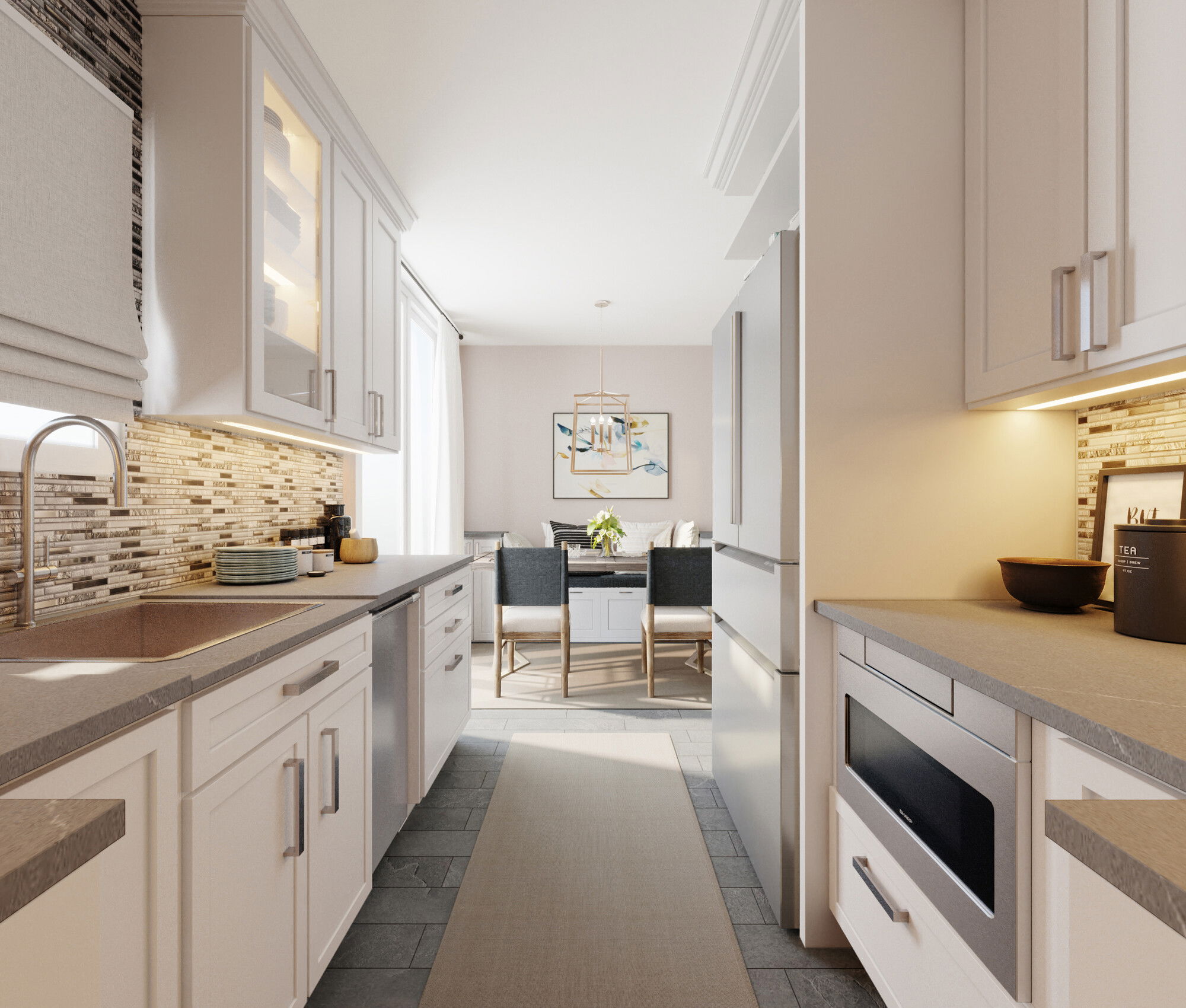



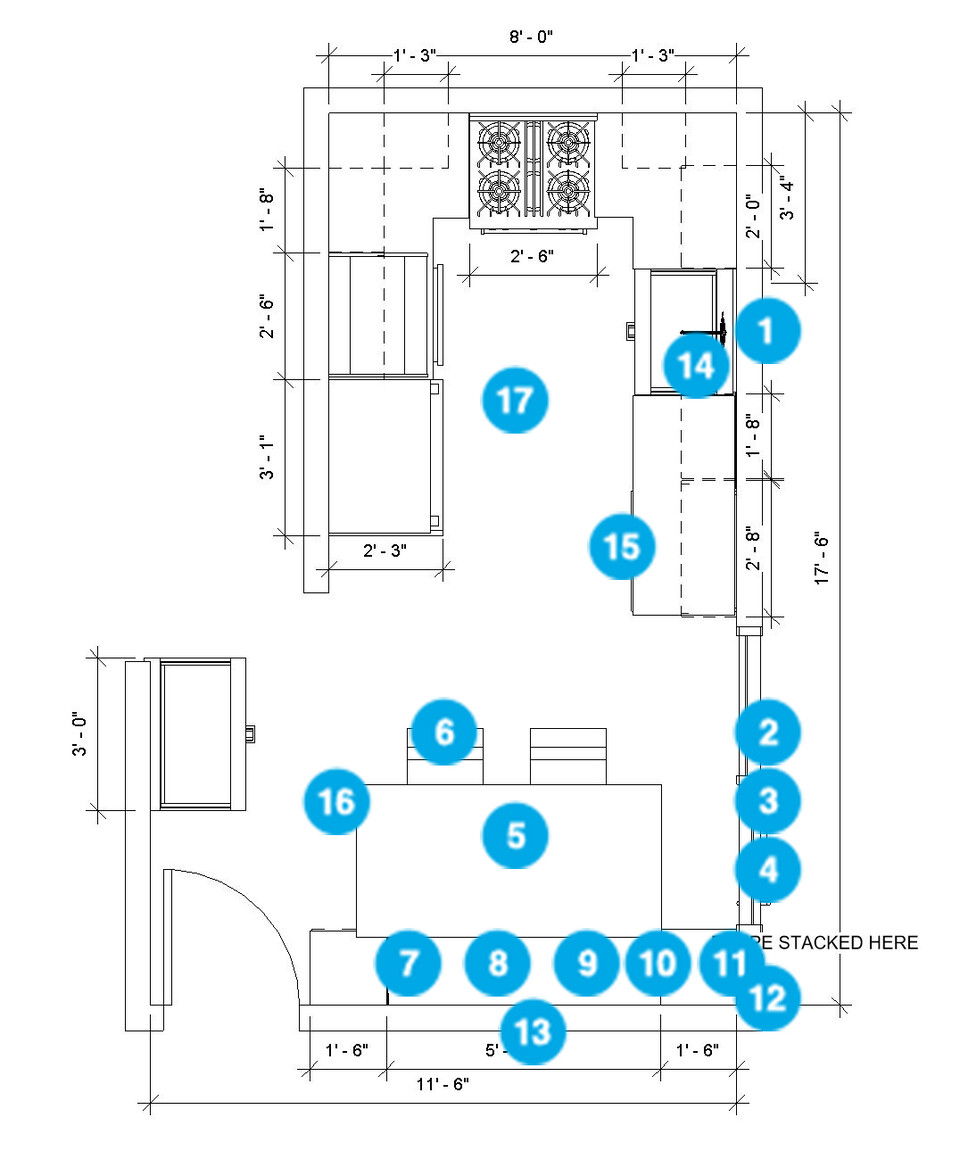
- 1 Cameron Cotton Cordless Roman Blackout Shade
- 2 Boulder Transitional Dining Table
- 3 HARRINGTON LANTERN CHANDELIER - LARGE
- 4 Mudcloth Pillow Cover
- 5 KEO (DOUBLE SIDED FABRIC)
- 6 Belgian Flax Linen Rod Pocket Blackout Curtain
- 7 White Cream Black Striped Pillow Cover
- 8 Cast Iron Black Room Darkening Curtain Rod & Wall Bracket
- 9 Pillow cover, Cusco Stripe Black, stripe, Spark Modern pillow
- 10 Large Abstract Painting,
- 11 Cast Iron Black Curtain Round Rings
- 12 Blakely Dining Chair - Set of 2
- 13 Soft Corded Pillow Cover
- 14 Chrome Talis N Pull Down Single Handle Kitchen Faucet (Part number: 72801001)
- 15 Top Knobs Sanctuary II 7 Inch Center to Center Handle Cabinet Pull
- 16 Sisal Linen 2.5'x8' Rug Runner
- 17 Sisal Linen 5x8' Rug
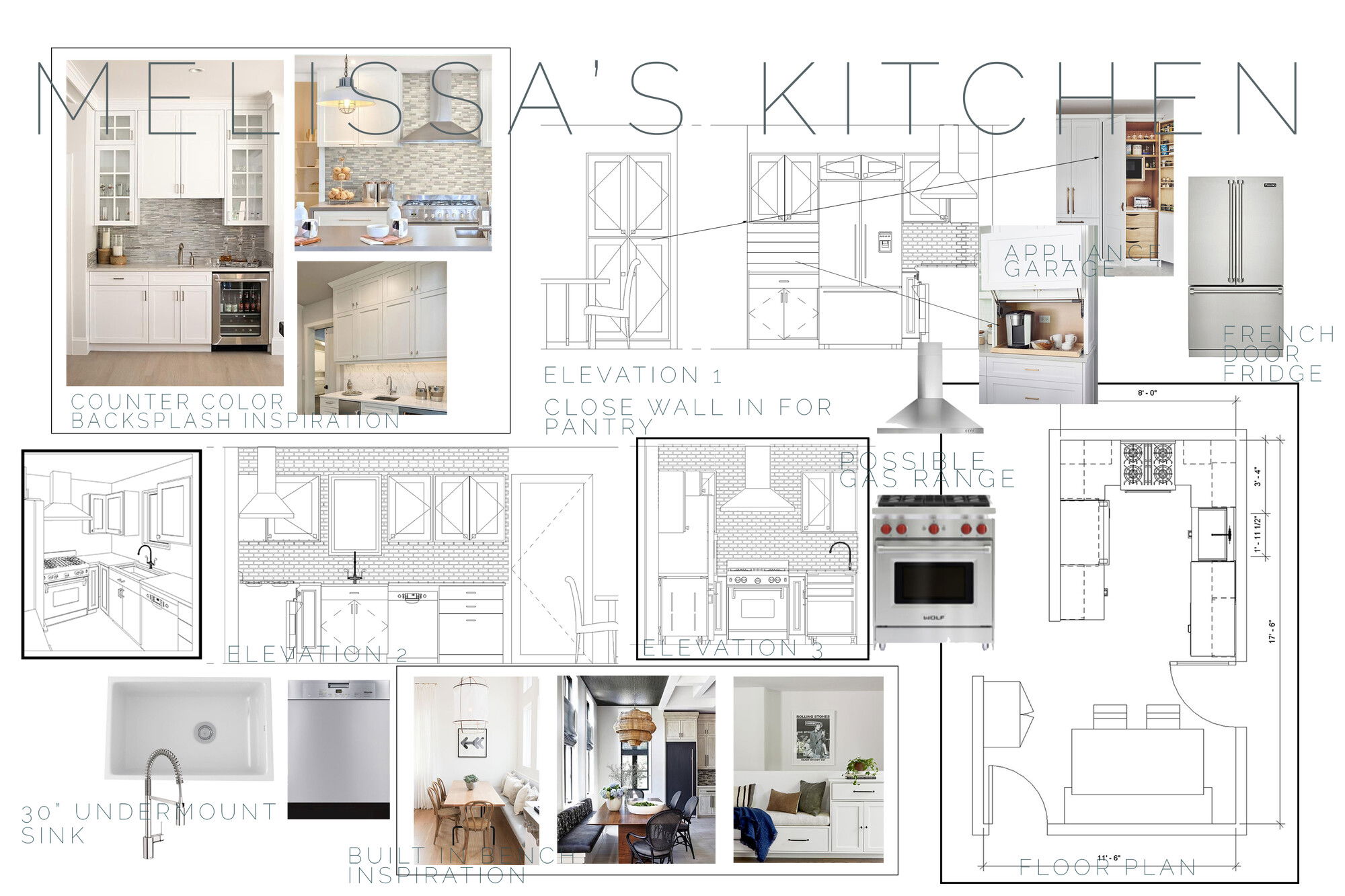


Decorilla Can
Pay for Itself
Pay for Itself
Update your space and gain access to exclusive discounts today!
My Kitchen ColorsMy Kitchen
Since your room is smaller using a light and pale color will enhance the light and the space in your room
For your main color, we chose to use gray because it is neutral, elegant, and classy. It compliments many colors such as white, blue, and yellow and works well as part of a color scheme in any room.
For walls, use an eggshell finish paint which has a very light touch of shine (similar texture to an eggshell as implied by its name). This finish is very often used for walls and is more durable and easier to clean than matte finish. For trim, use a semi-gloss paint finish as it is ideal for bathrooms and cabinets. It has a slight shine and is easy to clean.
For your main color, we chose to use gray because it is neutral, elegant, and classy. It compliments many colors such as white, blue, and yellow and works well as part of a color scheme in any room.
For walls, use an eggshell finish paint which has a very light touch of shine (similar texture to an eggshell as implied by its name). This finish is very often used for walls and is more durable and easier to clean than matte finish. For trim, use a semi-gloss paint finish as it is ideal for bathrooms and cabinets. It has a slight shine and is easy to clean.
My Kitchen Colors
Color
Area
Name
Company / Code
Link
Wall
Classic Gray
Benjamin Moore Oc-23
Trim
White Dove
Benjamin Moore Oc-17
My Kitchen Shopping List
| Decorilla Discount | Item | Description | Decorilla Discount | ||
|---|---|---|---|---|---|
25% Off | 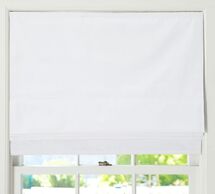 | Order & Save | 25% Off | ||
28% Off | 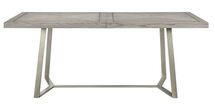 | Order & Save | 28% Off | ||
20% Off | 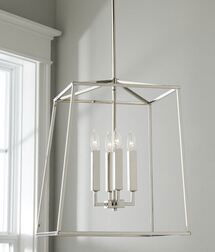 | Order & Save | 20% Off | ||
28% Off | 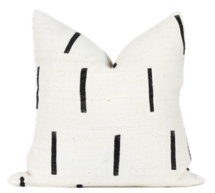 | Order & Save | 28% Off | ||
28% Off | 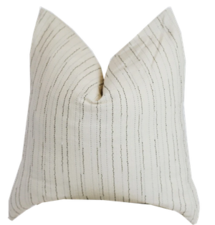 | Order & Save | 28% Off | ||
10% Off | 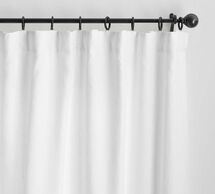 | Order & Save | 10% Off | ||
20% Off | 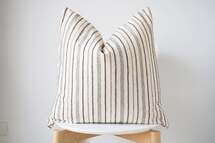 | Order & Save | 20% Off | ||
10% Off | 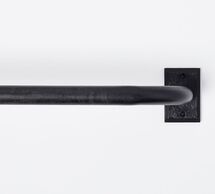 | Order & Save | 10% Off | ||
20% Off | 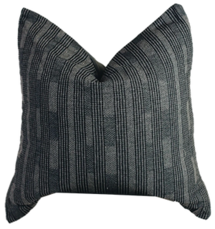 | Order & Save | 20% Off | ||
25% Off |  | Order & Save | 25% Off | ||
10% Off | 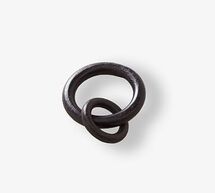 | Order & Save | 10% Off | ||
10% Off | 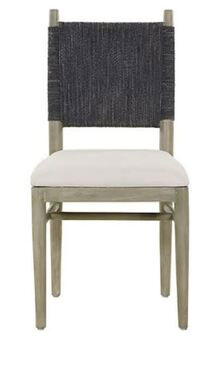 | Order & Save | 10% Off | ||
10% Off | 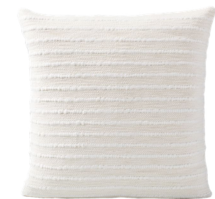 | Order & Save | 10% Off | ||
2% Off | 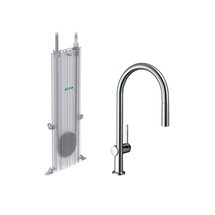 | Order & Save | 2% Off | ||
10% Off | 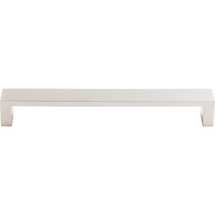 | Order & Save | 10% Off | ||
16% Off | 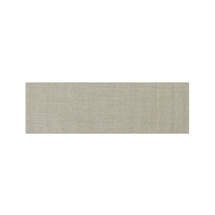 | Order & Save | 16% Off | ||
16% Off | 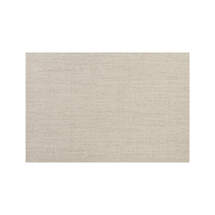 | Order & Save | 16% Off |
34399363439940343994234399433439944343993734399463439938343994734399483439939343994134399453439949343995034399513439952

Decorilla Can Pay For Itself
Shop with Decorilla and Save!
Access Exclusive Trade Discounts
Enjoy savings across hundreds of top brands–covering the cost of the design.
Convenient Shipment Tracking
Monitor all your orders in one place with instant updates.
Complimentary Shopping Concierge
Get the best prices with our volume discounts and personalized service.
Limited Time: $120 Off Your First Project!
$120 Off Your First Project!
Available To Project Holder Only.
Available To Project Holder Only.
Get a design you'll love - Guaranteed!

What’s My Interior
Design Style?
Discover your unique decorating style with our fast, easy, and accurate interior style quiz!
Design At Home
$120 Off
Your New Room Design
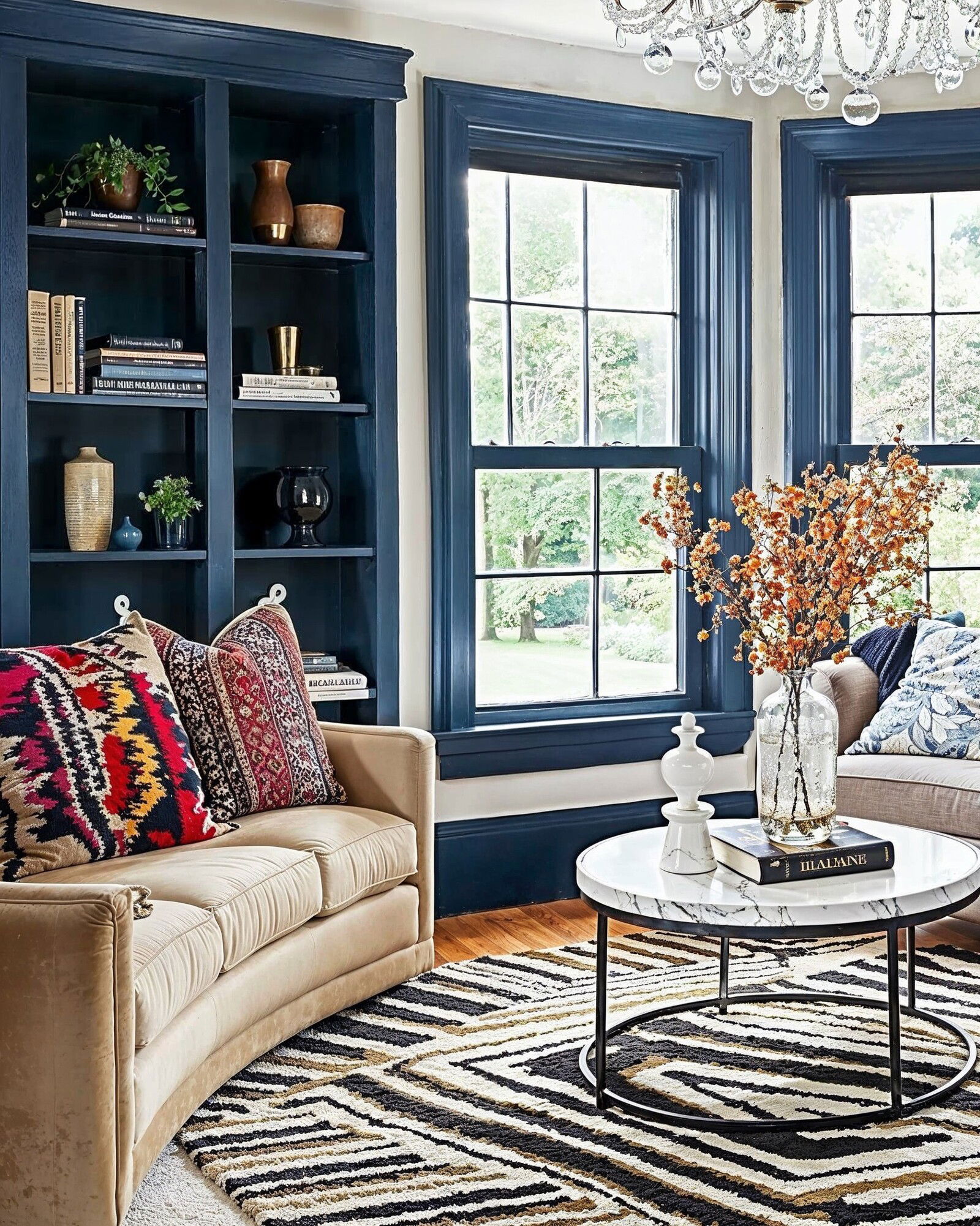

Design At Home
$120 Off
Your New Room Design
Get Deal Now
Limited Time Only


Testimonial