Fresh and Cozy Home Design
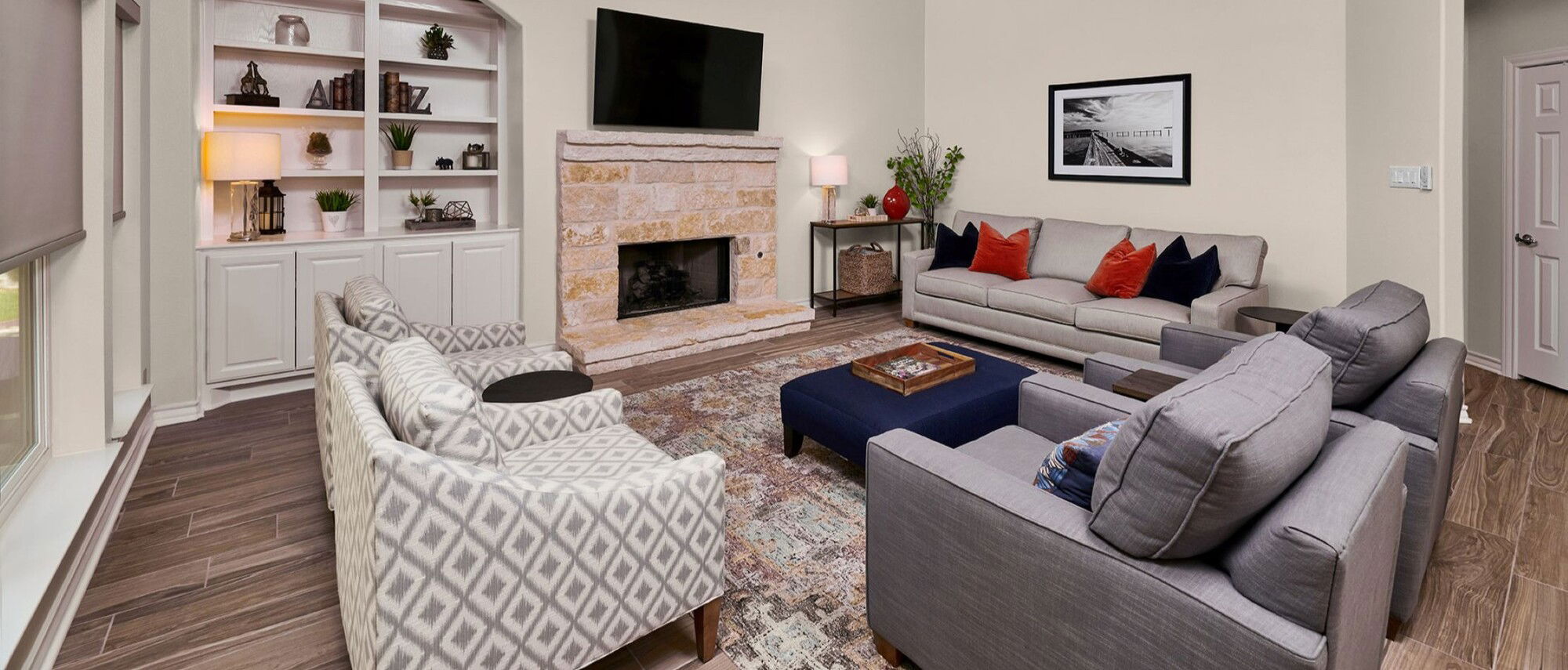
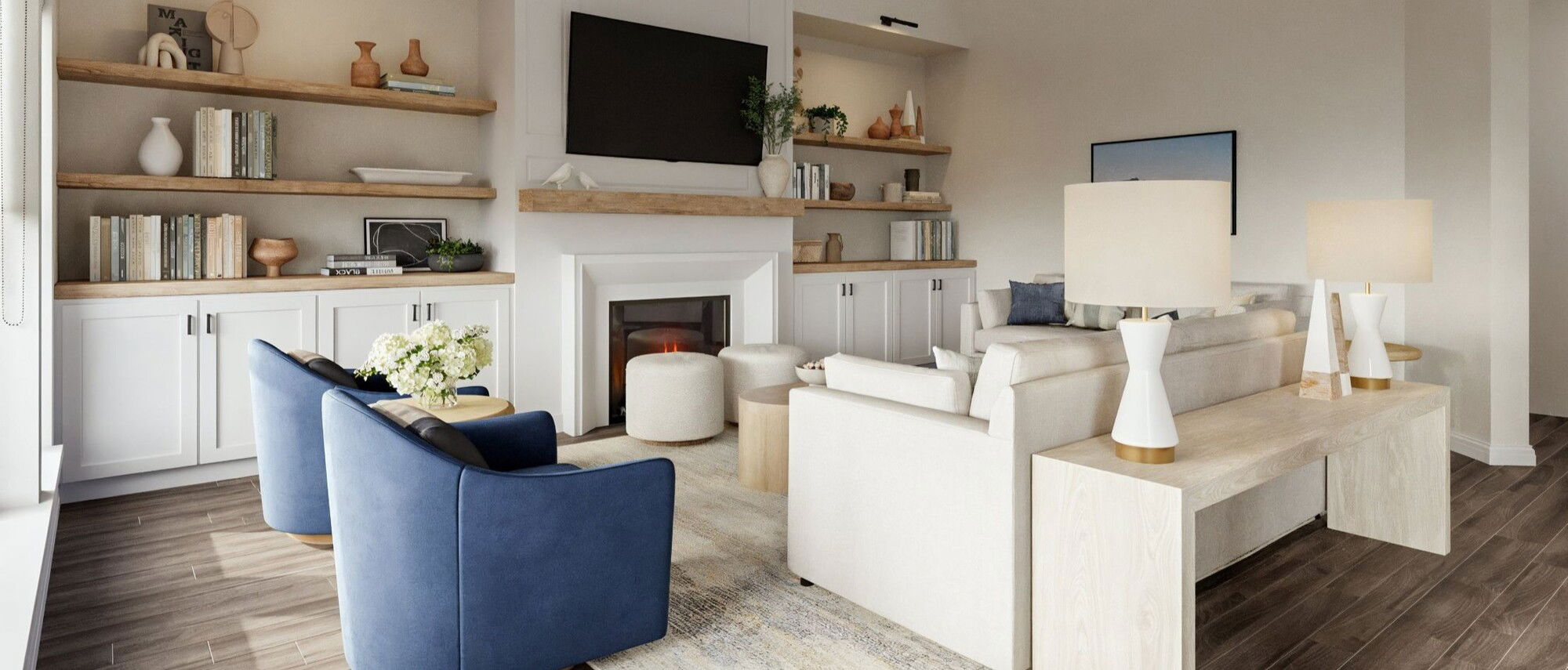



multiple
professional designers & their perfect design!
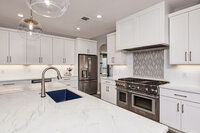
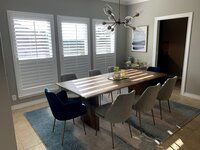
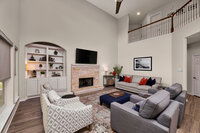
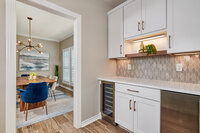
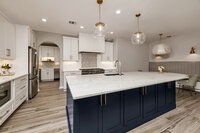
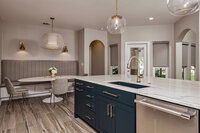
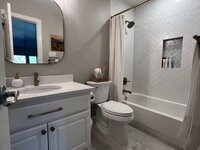
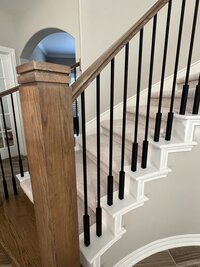
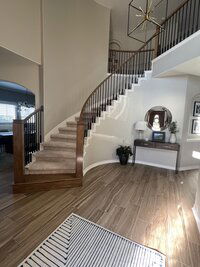
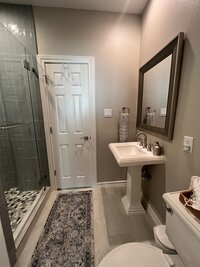
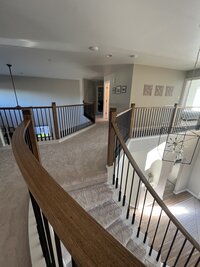
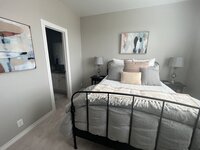
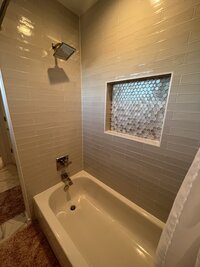
I would also like assistance with design/decor for the entryway. We recently updated our floors, front door and stairway railing. The entry has a curved staircase and I do not know what to do with this space. :)
The last room is the living room which is open to our newly remodeled kitchen. The fireplace is limestone and needs a makeover, new furniture and open to new layout design ideas. I would love ideas on how to balance the traffic/flow, maximize seating, and balance the one sided built in bookshelves.
Thanks!
Tess













I would also like assistance with design/decor for the entryway. We recently updated our floors, front door and stairway railing. The entry has a curved staircase and I do not know what to do with this space. :)
The last room is the living room which is open to our newly remodeled kitchen. The fireplace is limestone and needs a makeover, new furniture and open to new layout design ideas. I would love ideas on how to balance the traffic/flow, maximize seating, and balance the one sided built in bookshelves.
Thanks!
Tess
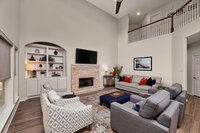

The large window is really the only source of natural light. I would like to keep it and build the shower around it. Obviously will need to ensure it is waterproofed, etc.
I would like to consider 2 pocket doors: one between master bath & laundry and then another from master bath to closet. These two doors are always open and minimizing their impact in the closet and laundry would be nice.
There is also a linen closet in the bathroom. I have considered removing this closest and added custom cabinetry here that matches vanities. I think this would like nicer as well as better maximize storage.
The large window is really the only source of natural light. I would like to keep it and build the shower around it. Obviously will need to ensure it is waterproofed, etc.
I would like to consider 2 pocket doors: one between master bath & laundry and then another from master bath to closet. These two doors are always open and minimizing their impact in the closet and laundry would be nice.
There is also a linen closet in the bathroom. I have considered removing this closest and added custom cabinetry here that matches vanities. I think this would like nicer as well as better maximize storage.
Get a design you'll love - Guaranteed!
- My Living Room
- My Bathroom
- My Hallway/Entry
- Laundry Room
- Project Shopping Lists & Paint Colors
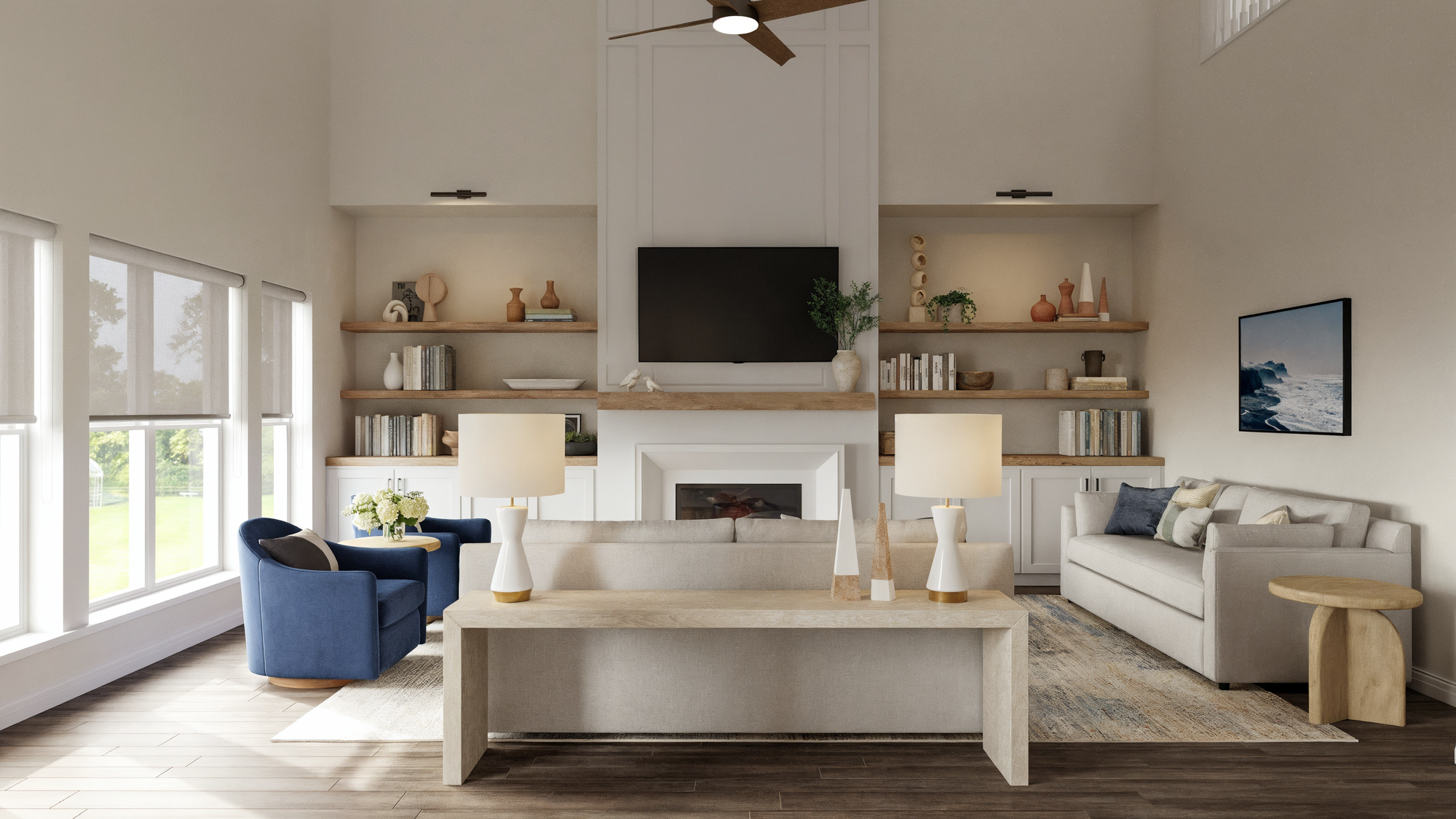
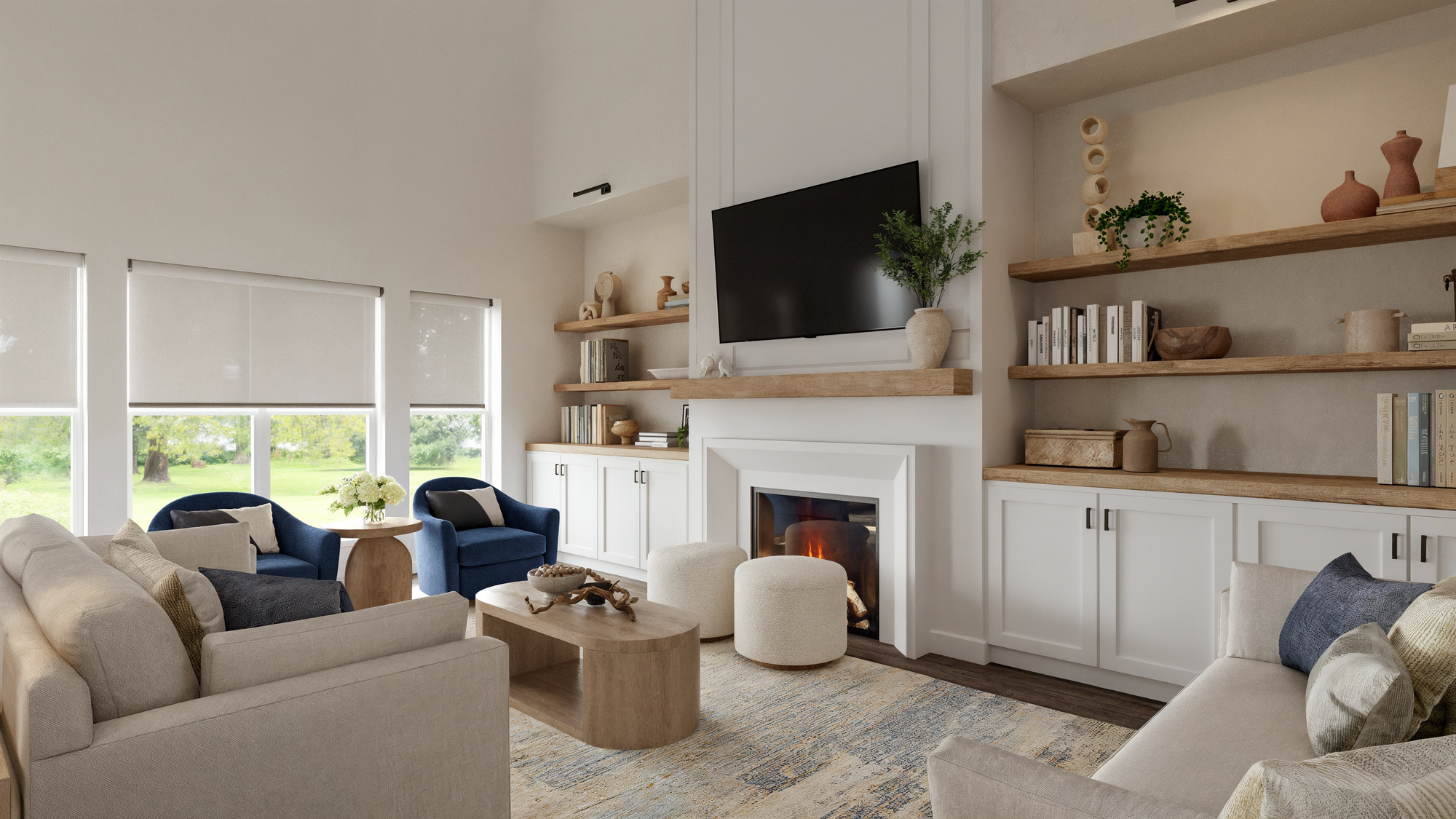
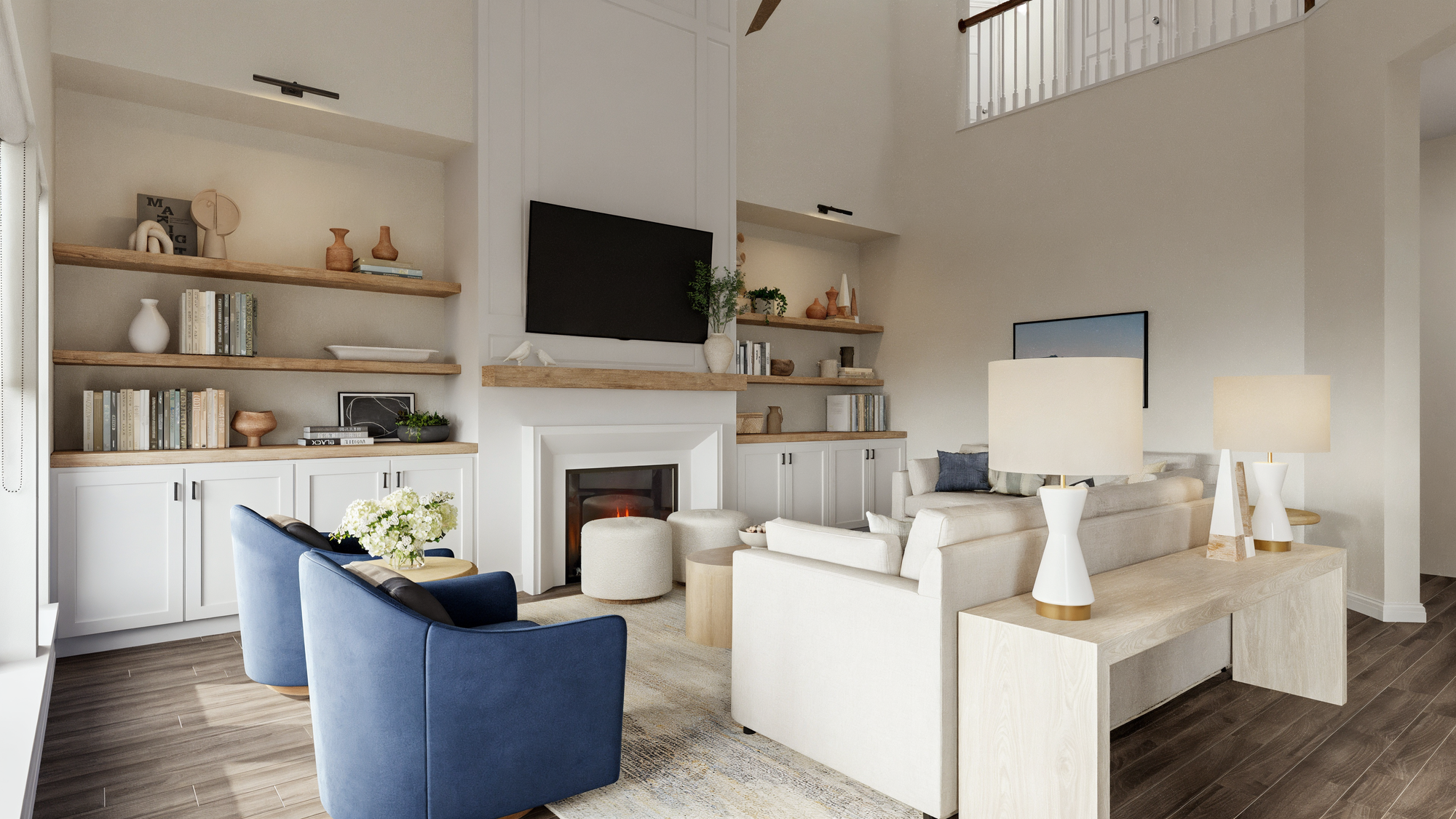



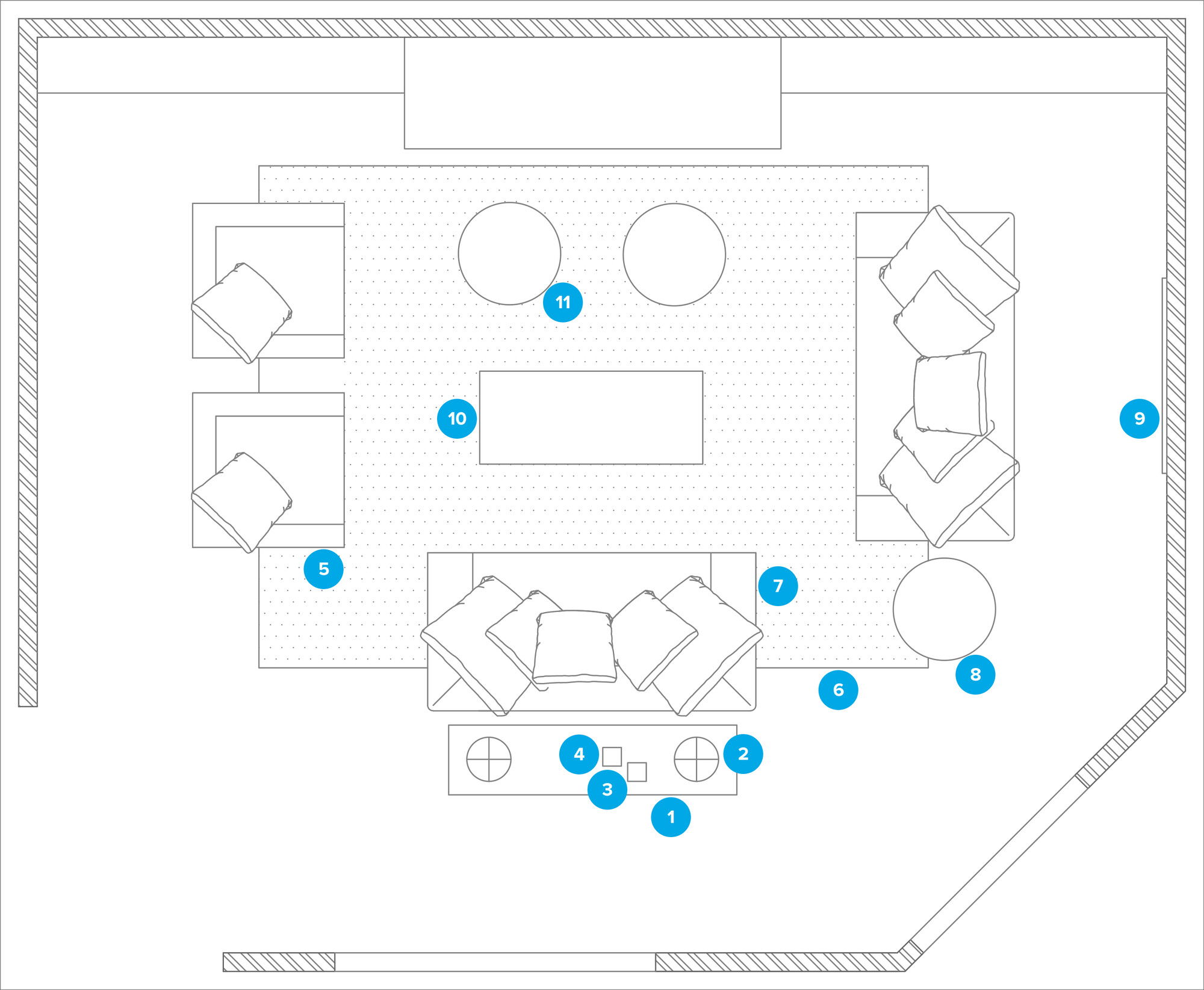
- 1 Bridge 62" Console, Winterwood
- 2 Foundational Marble Table Lamps, 22", White, Set of 2
- 3 Decorative Accents
- 4 Decorative Accents
- 5 Haven Swivel Chair, Poly, Performance Velvet, Ink Blue, Dark Walnut
- 6 Pandora PAN-06 9'-6" x 12'-5"
- 7 Marin 71" Sofa, Standard Depth, Performance Yarn Dyed Linen Weave, Alabaster
- 8 Ada Side Table, Natural
- 9 California Coast Blue By Cindy Taylor, 42 x 28, Wood Gallery, Black, Mat
- 10 Luna Oval Coffee Table
- 11 Dawson Ottoman
- 12 Calla Ceramic 26" Height Table Lamp, Natural
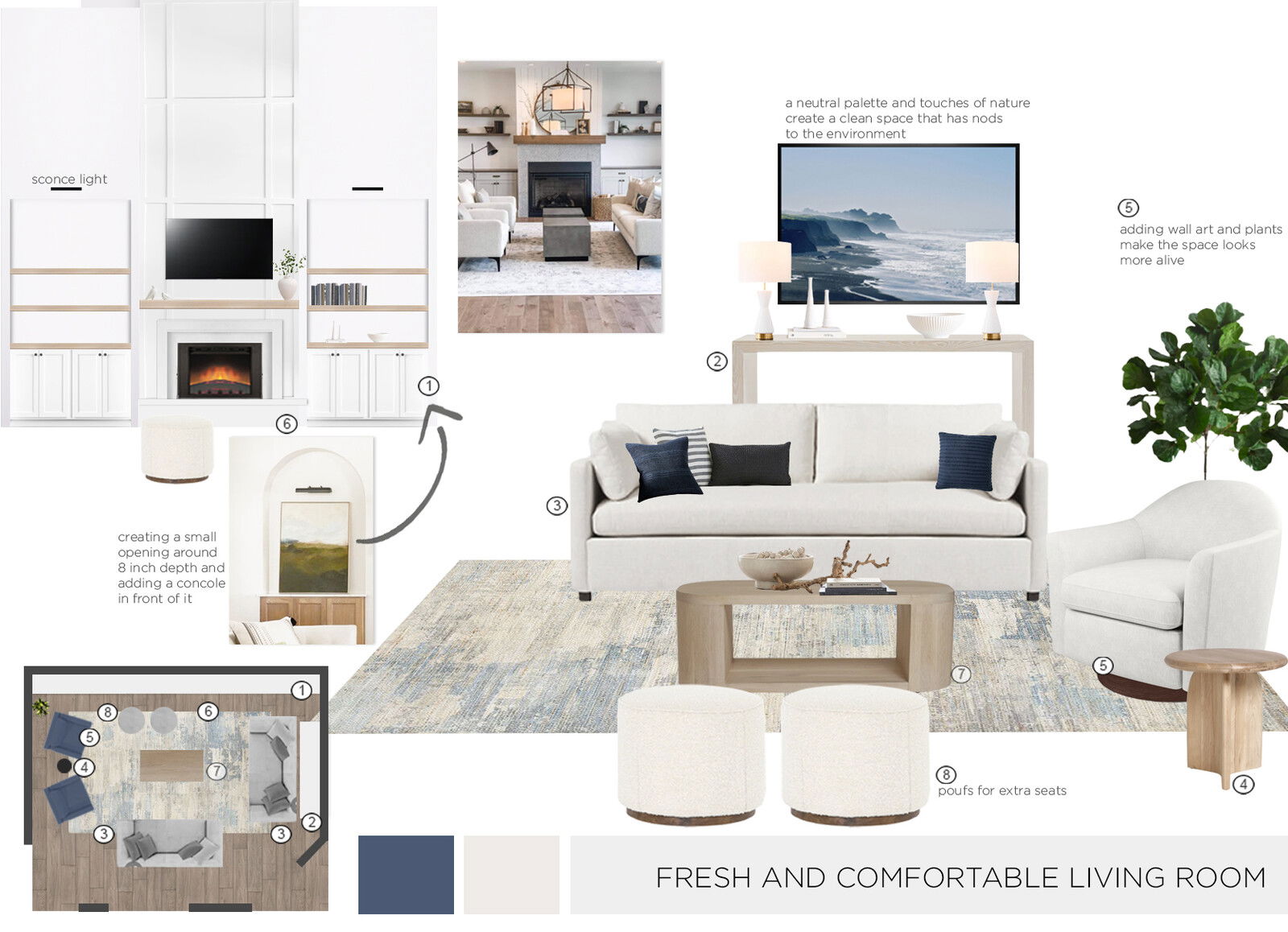
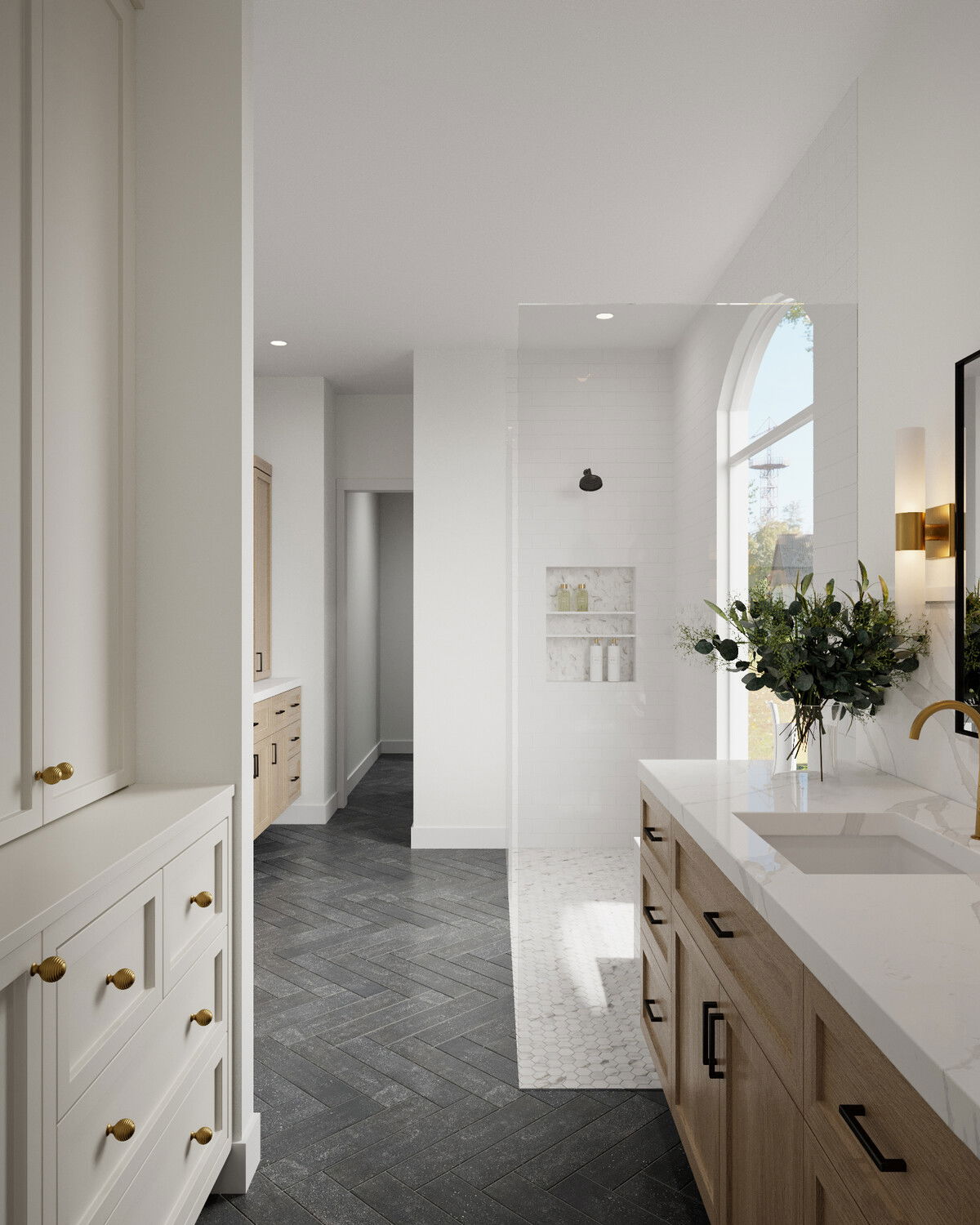
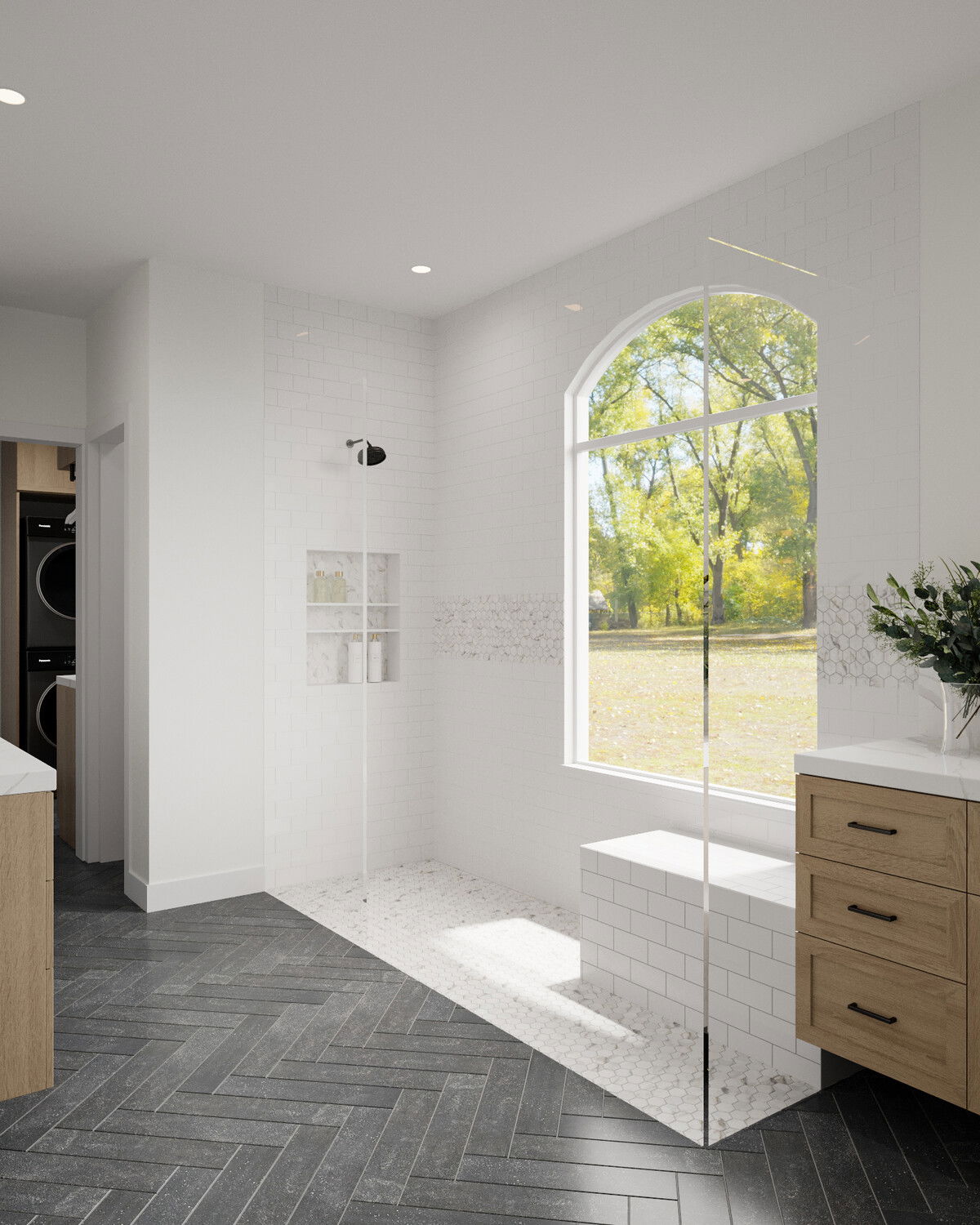
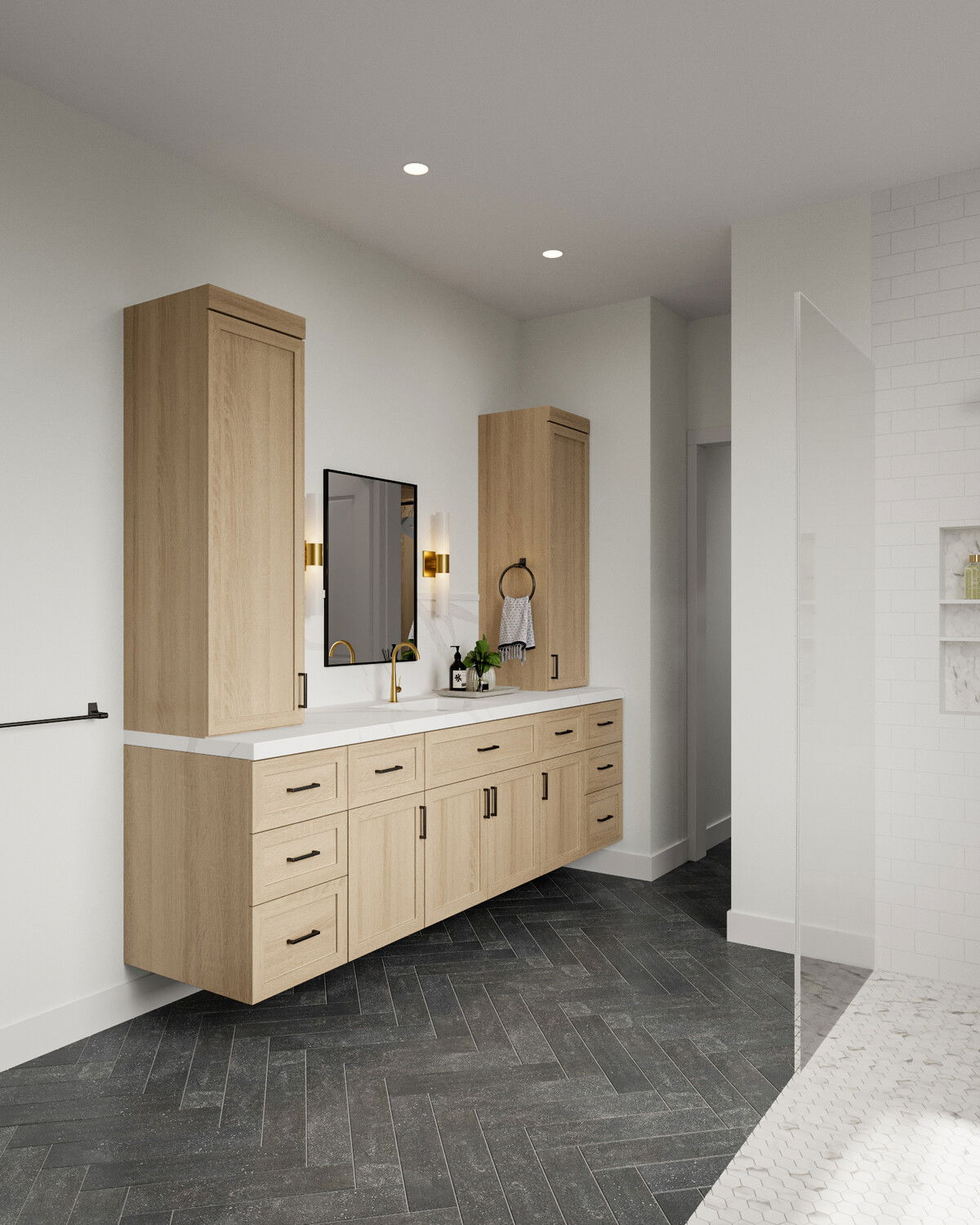



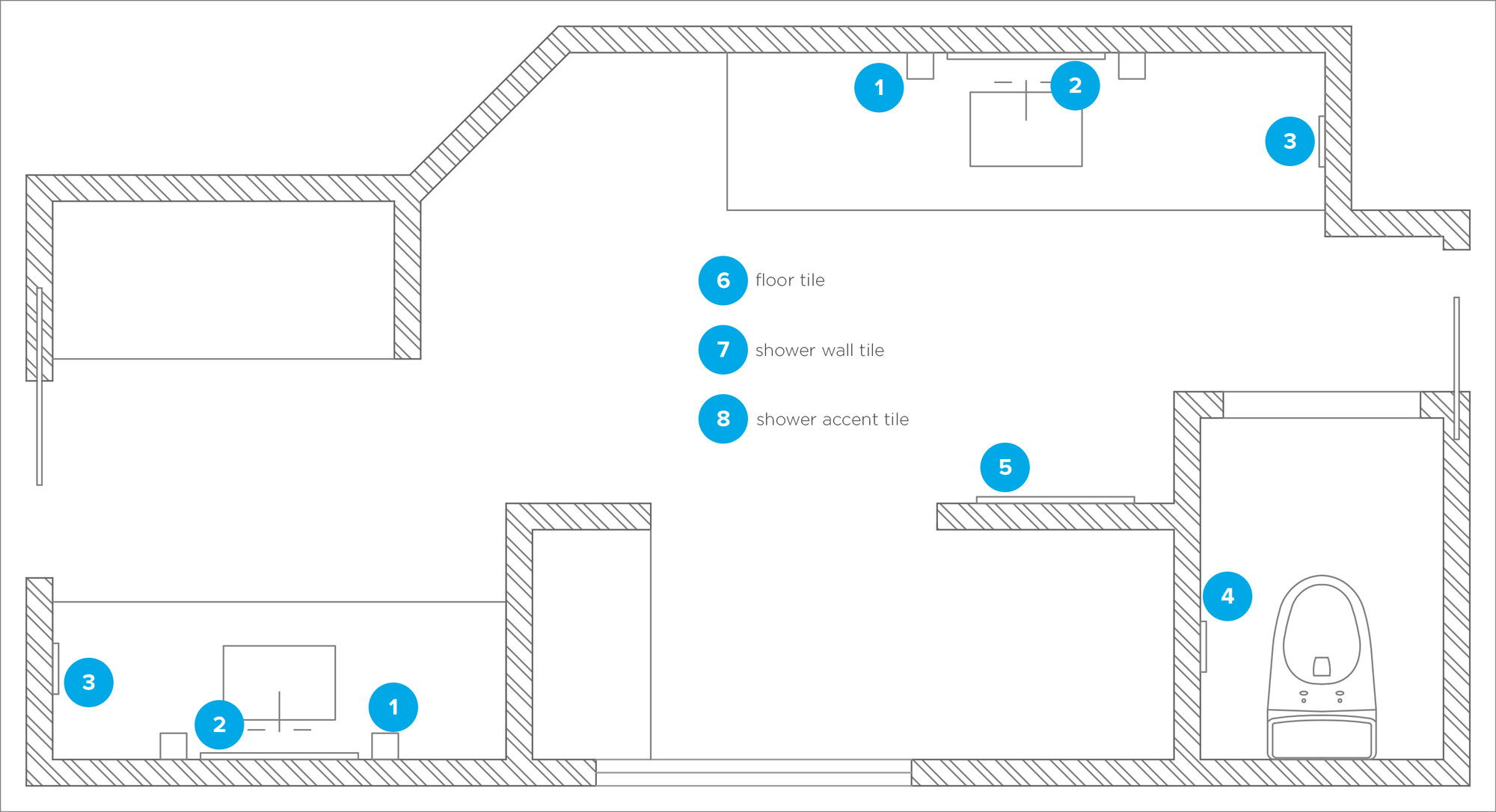
- 1 Kneeland 2-Light Dimmable Bath Bar
- 2 Idina Wall Bathroom Mirror
- 3 Mid-Century Contour Bath Hardware, Towel Ring, Dark Bronze
- 4 Mid-Century Contour Bath Hardware, Toilet Paper Holder, Dark Bronze
- 5 Mid-Century Contour Bath Hardware, Towel Bar, 24", Dark Bronze
- 6 Texstone Antracita 4x19 Matte Gray Porcelain Subway Tile
- 7 Basic White 3x6 Polished Ceramic Subway Wall Tile
- 8 CESARI III POLISHED HEXAGON PORCELAIN MOSAIC
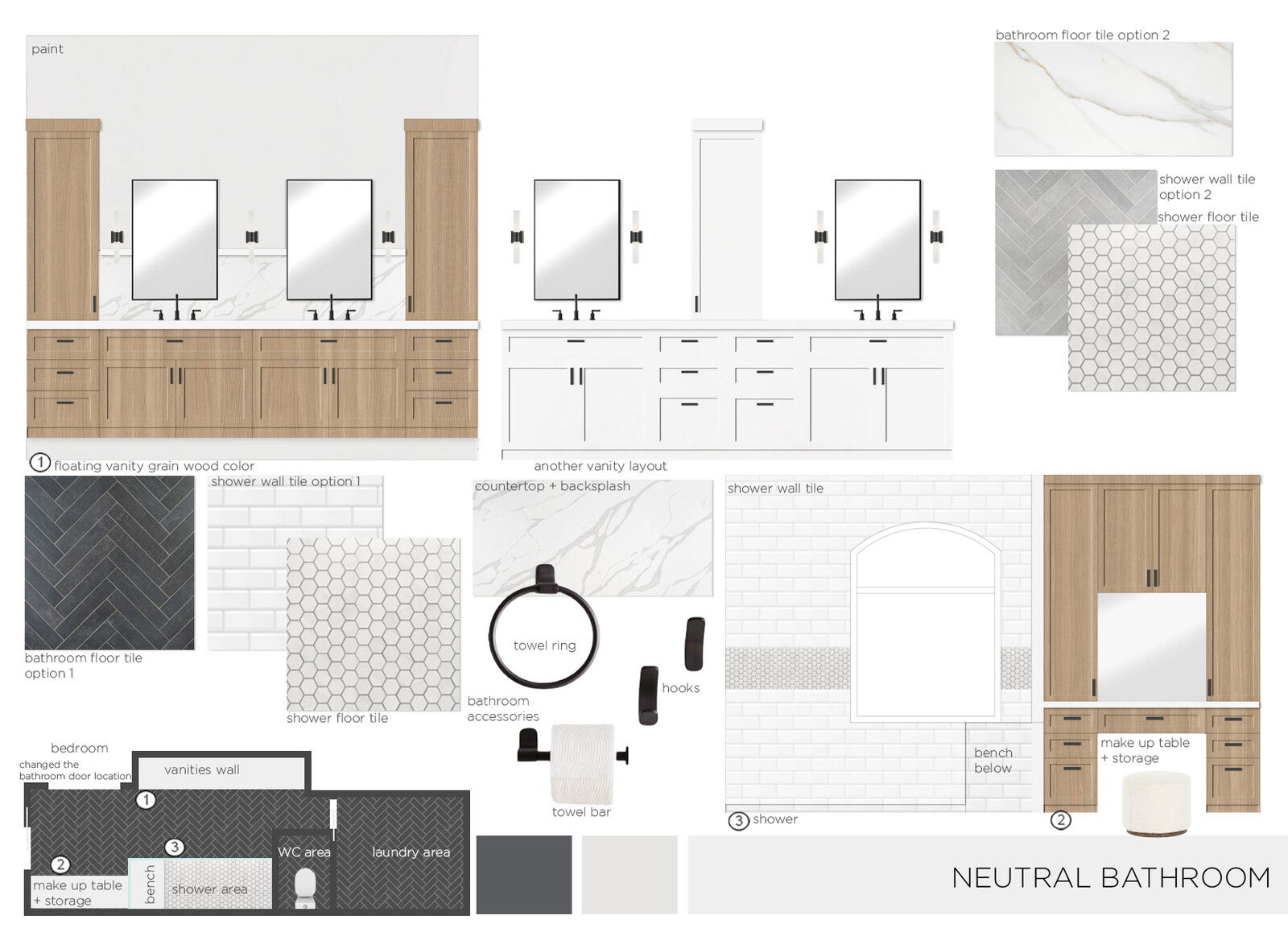
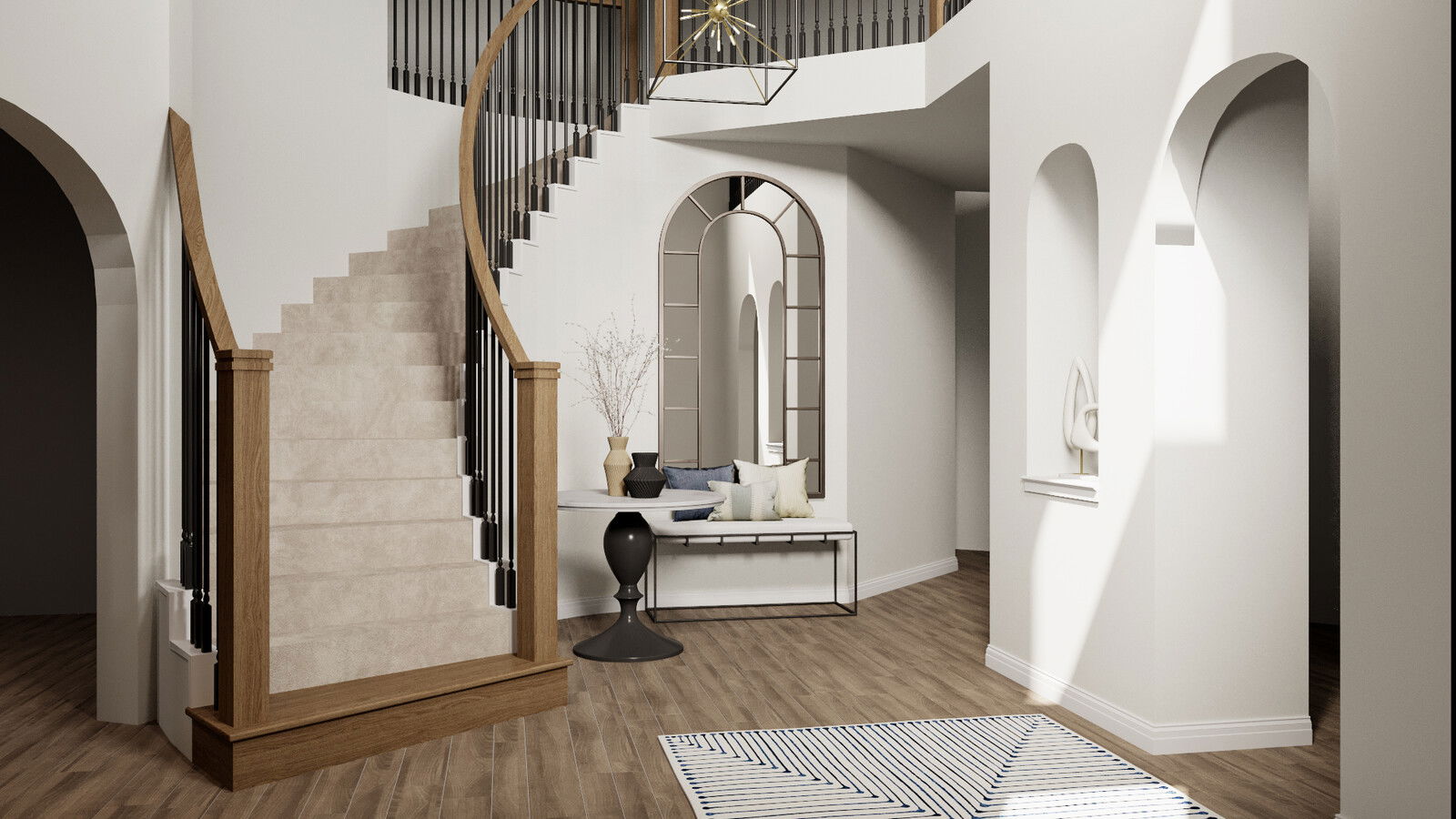
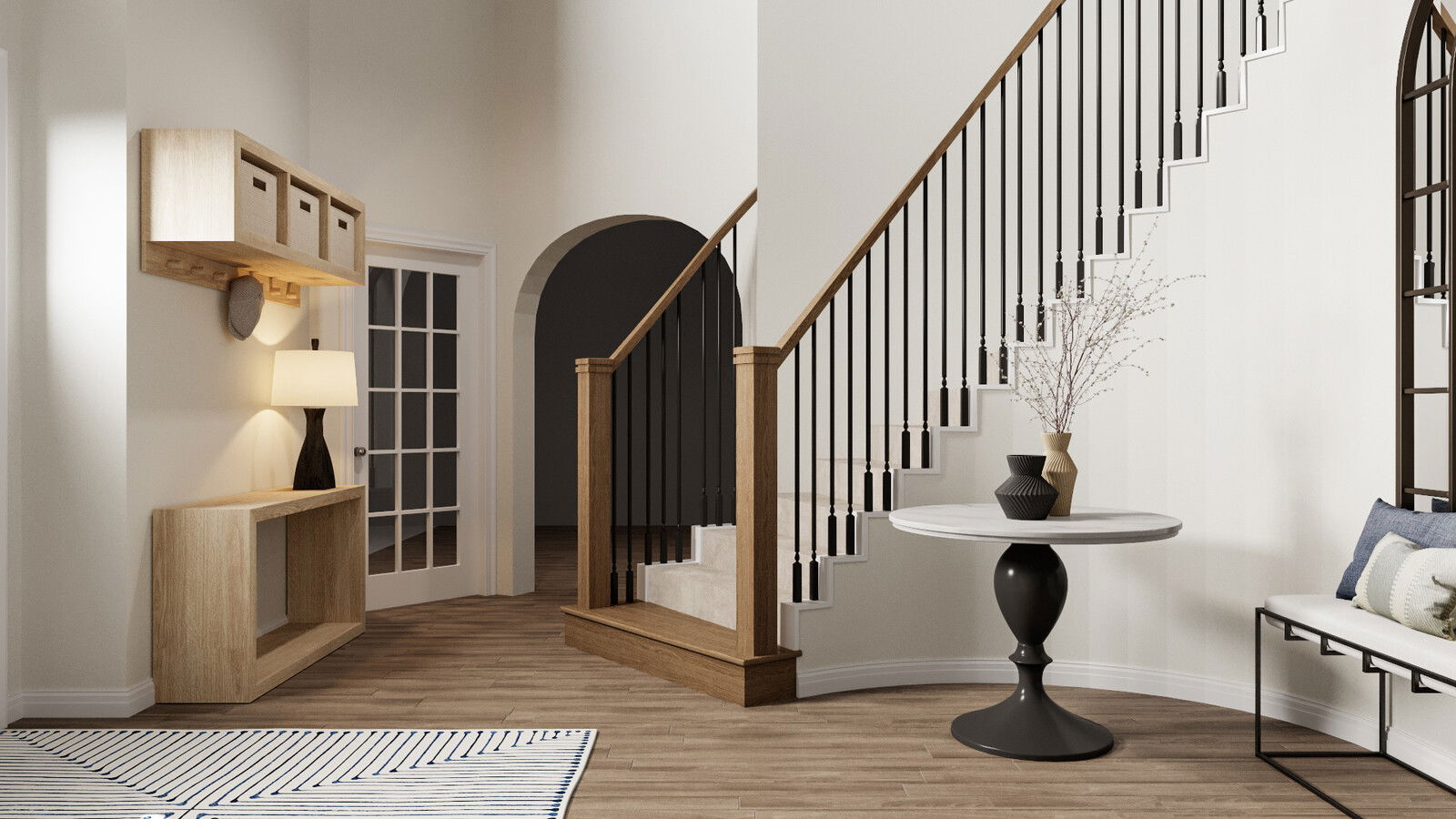
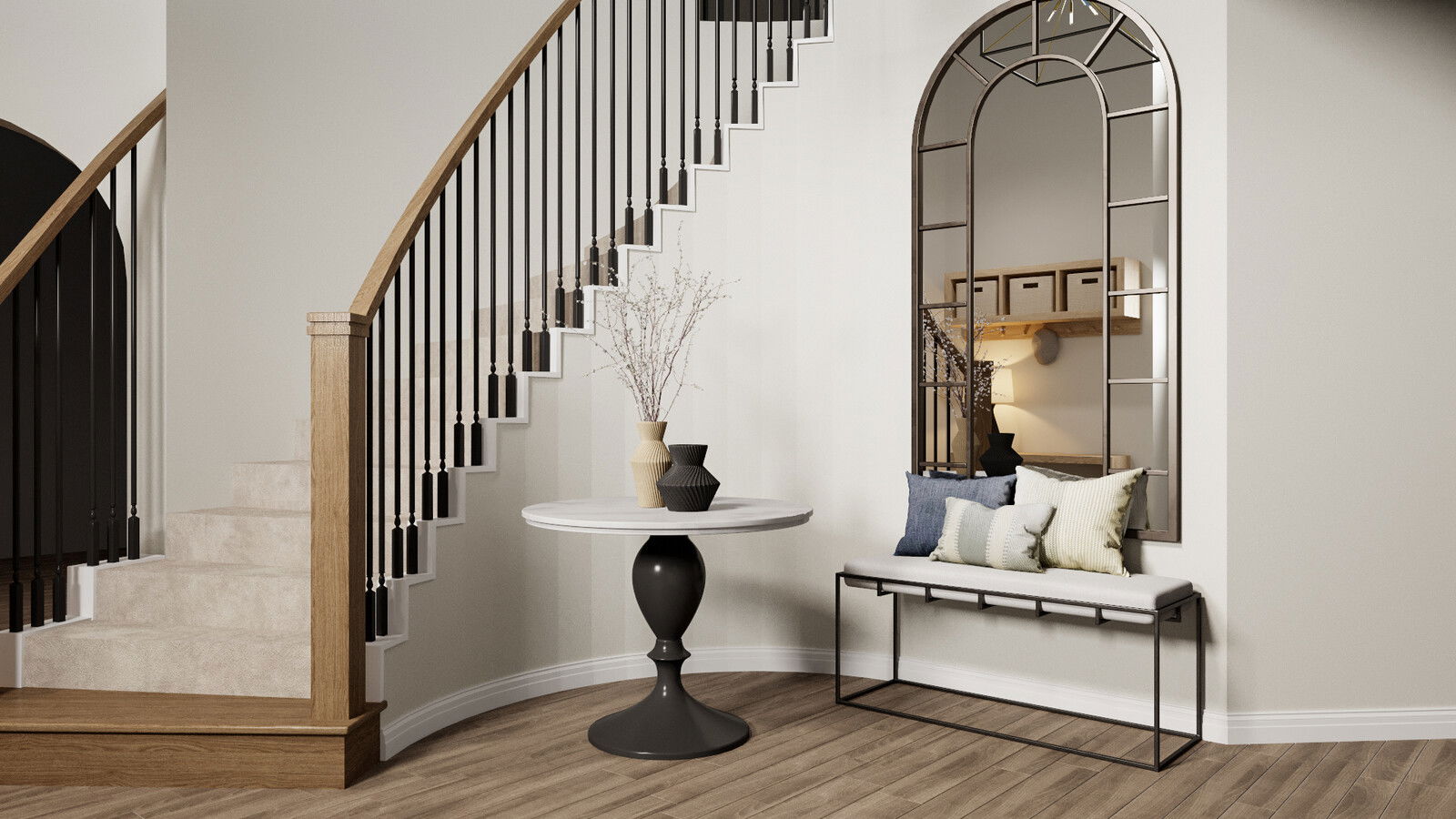



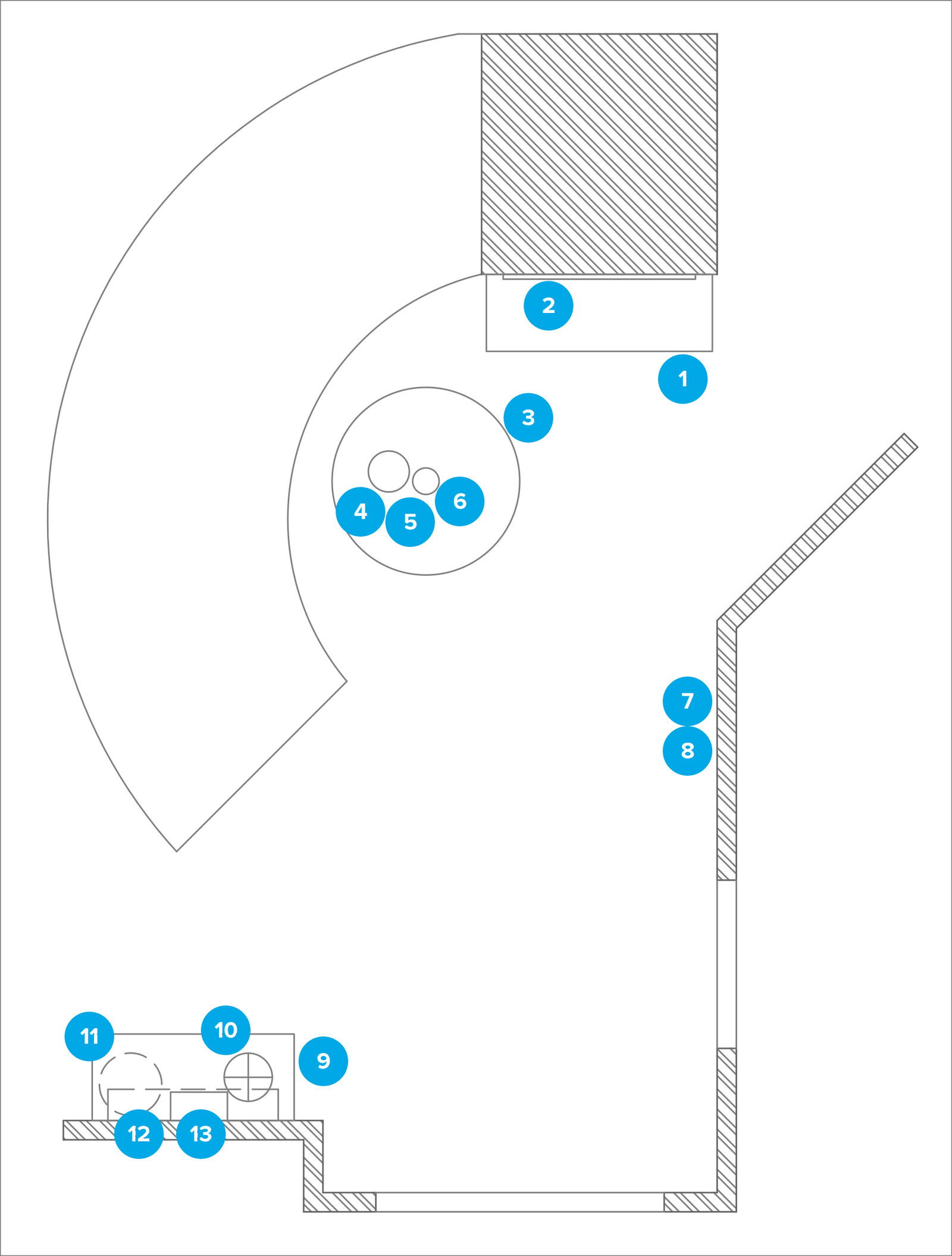
- 1 Paradox Iron & Fabric Bench
- 2 Virgil Arch Wall Mirror, 40"W x 78.5"H, Black
- 3 Chapman Marble Dining Table
- 4 Asher Ceramic Tabletop Vases, Natural, Earthenware, Large
- 5 Asher Ceramic Tabletop Vases, Vase, Black, Earthenware, Medium
- 6 Faux Blossom Branch, 60", White
- 7 Hodge Sculpture
- 8 Hodge Sculpture
- 9 Oak Nordic Console in Various Sizes
- 10 Lighting 29H x 16W x 16D
- 11 Beachcomber Large Tote
- 12 Lucy Shelf With Hooks
- 13 Savannah Seagrass Basket, Natural, Narrow Utility Basket, 6"Wx12"Dx5"H
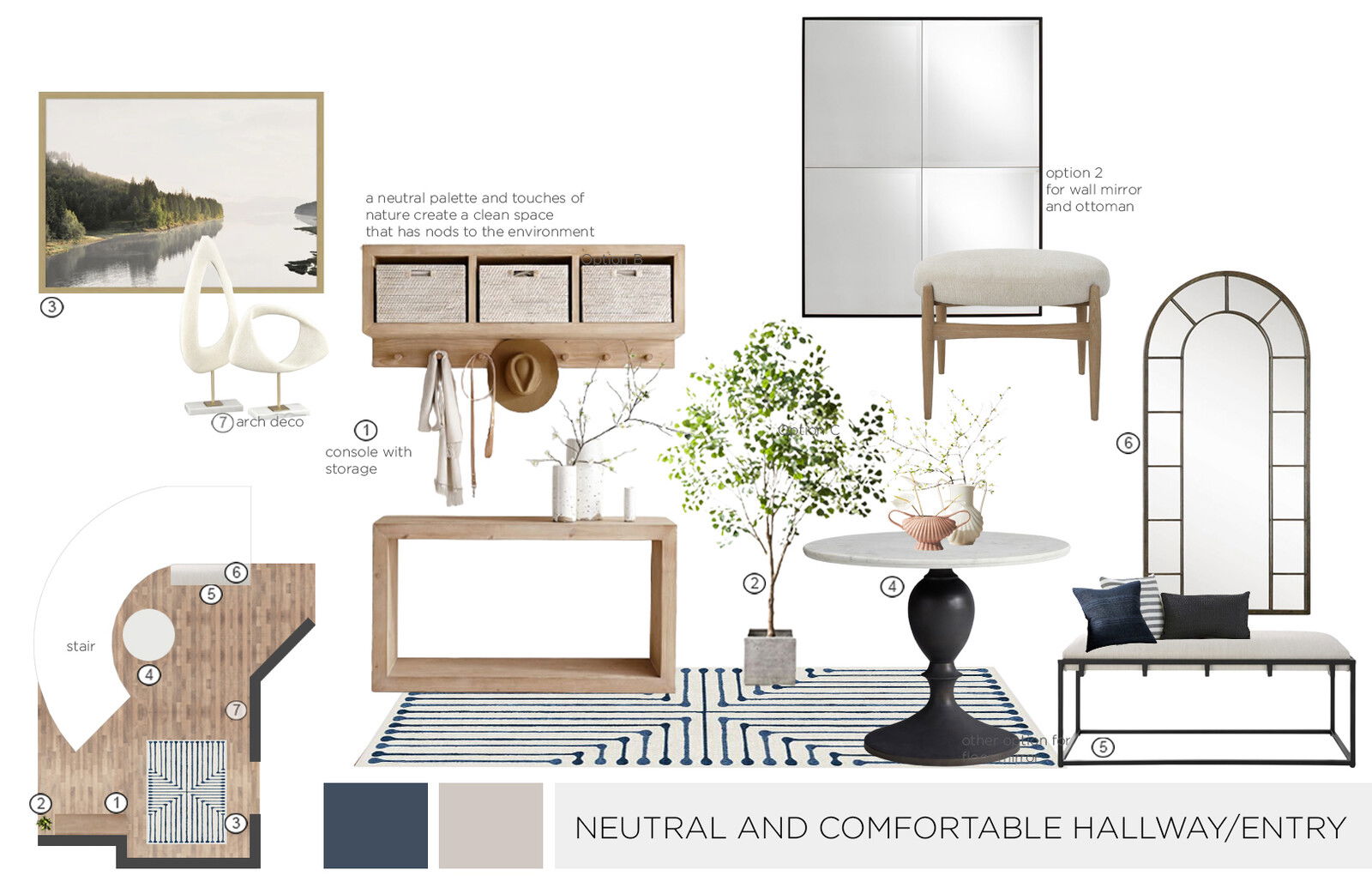
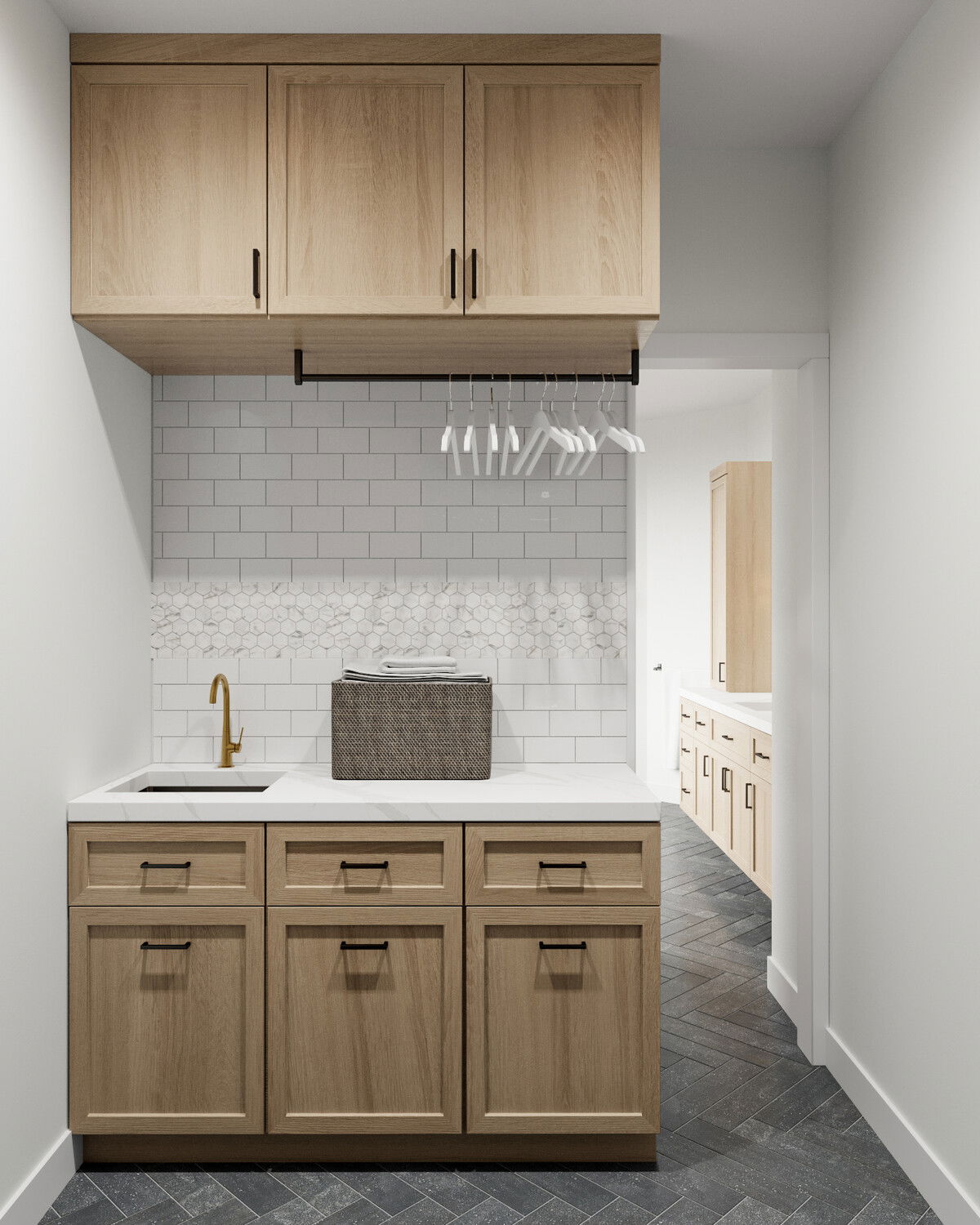
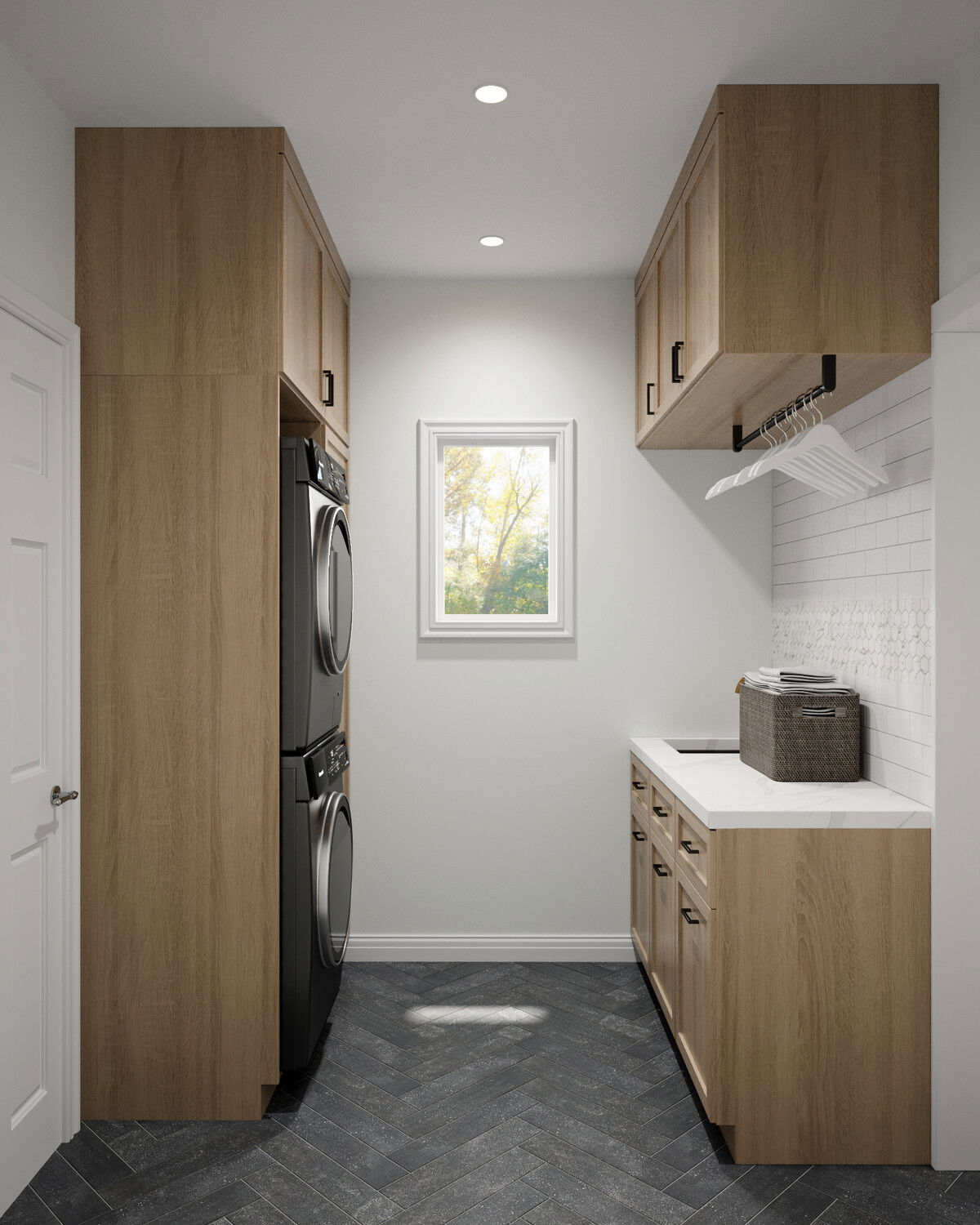
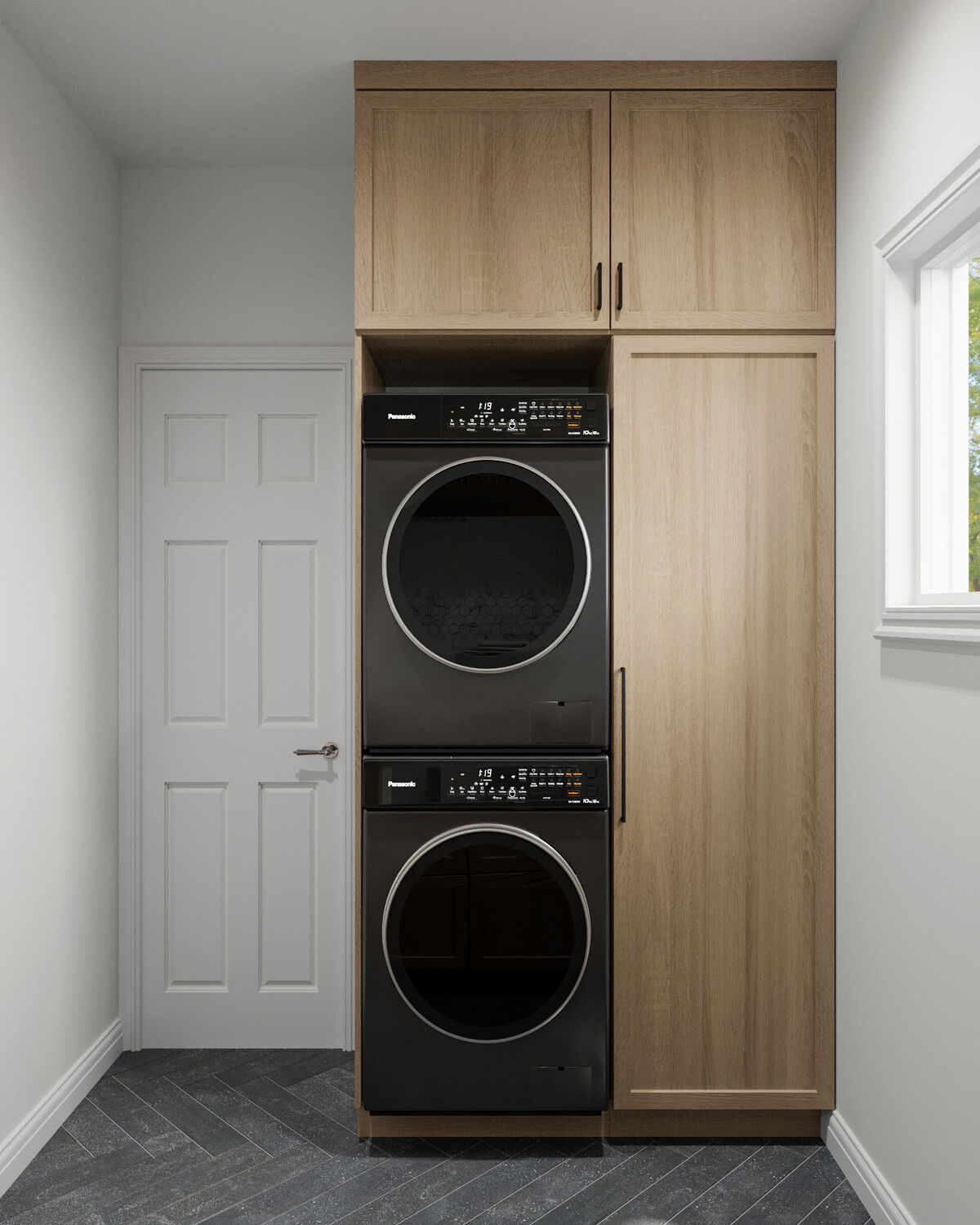



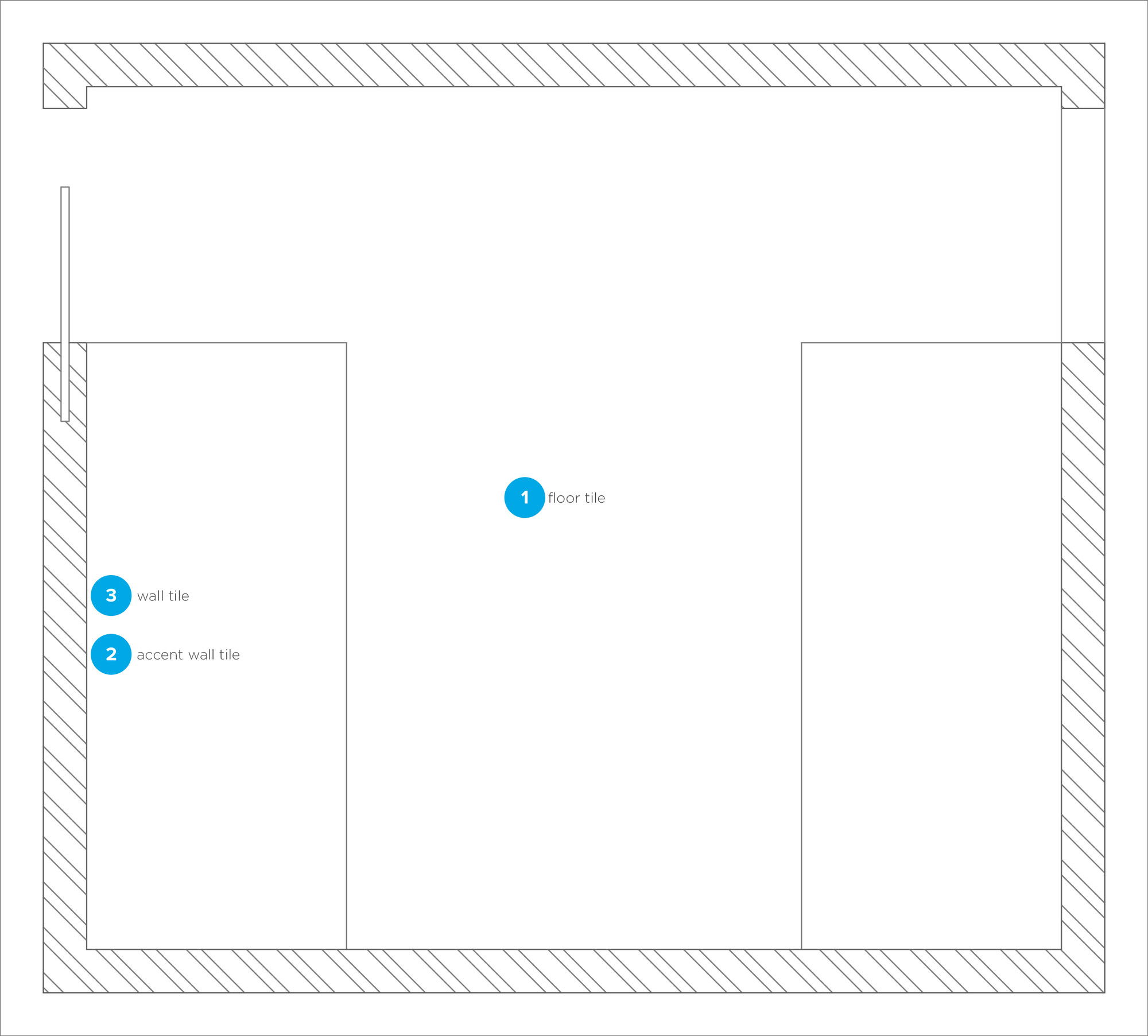
- 1 Texstone Antracita 4x19 Matte Gray Porcelain Subway Tile
- 2 Basic White 3x6 Polished Ceramic Subway Wall Tile
- 3 CESARI III POLISHED HEXAGON PORCELAIN MOSAIC
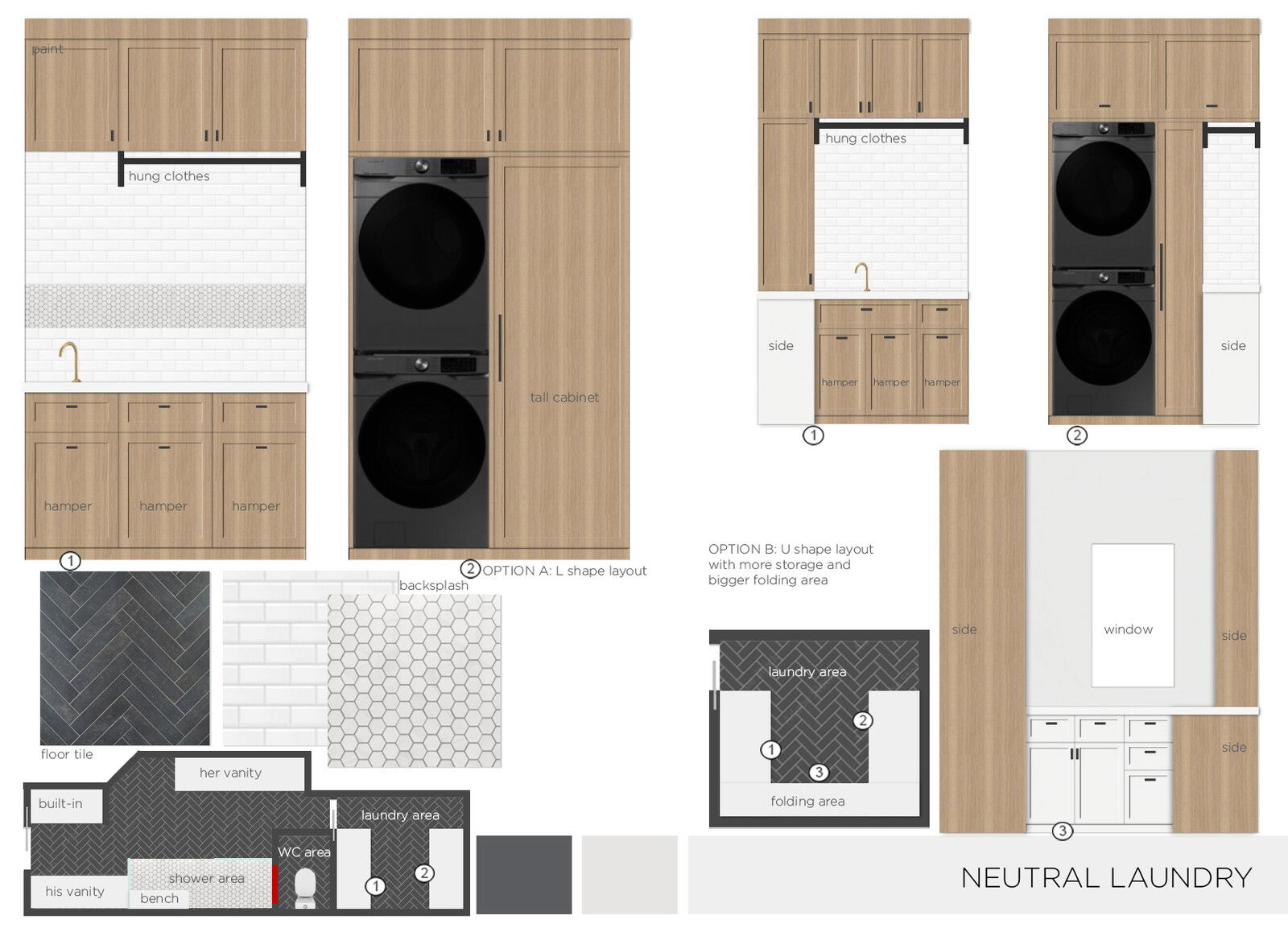


Pay for Itself
My Living Room ColorsMy Living Room
For your main color, we chose to use white/off-white as it offers a fresh, clean, feel to the space. White and off-white colors are often a favorite for walls because they are light, neutral, and match most color schemes. They are known to make rooms feel more airy and spacious.
Use an eggshell finish paint which has a very light touch of shine (similar texture to an eggshell as implied by its name). This finish is very often used for walls and is more durable and easier to clean than matte finish
My Living Room Colors
Area
Name
Company / Code
Link
My Living Room
White Opulance
Benjamin Moore Oc-69
https://www.benjaminmoore.com/en-us/paint-colors/color/oc-69/white-opulence
My Living Room Shopping List
| Decorilla Discount | Item | Description | Link | Decorilla Discount | |
|---|---|---|---|---|---|
30% Off |  | Our updated take on a classic. Pandora is power loomed in Turkey of 100% polyester, ensuring long-lasting durability, no shedding, and a soft feel underfoot. The pile features a high to low texture, accentuating these timeless yet current designs. | Order & Save | 30% Off | |
30% Off |  | Our Pyramid Collection offers an enduring presentation of the modern form that will competently revitalize your decor space. Made in India with Marble. For optimal product care, wipe clean with a dry cloth. Manufacturers 30 Day Limited Warranty. | Order & Save | 30% Off | |
30% Off |  | Our Pyramid Collection offers an enduring presentation of the modern form that will competently revitalize your decor space. Made in India with Marble. For optimal product care, wipe clean with a dry cloth. Manufacturers 30 Day Limited Warranty. | Order & Save | 30% Off | |
10% Off |  | Inspired by its namesake, our Bridge Console Table flows seamlessly from top to sides like a waterfall, with a wire-brushed surface for added texture. Striking but minimal behind a sofa or in an entryway, it's also Contract Grade, meaning its extra durable. | Order & Save | 10% Off | |
10% Off |  | KEY DETAILS White marble base. White cotton-linen shade. By choosing our cotton products, you're supporting our investment in Better Cotton's mission. This product is sourced via mass balance and therefore may not contain Better Cotton. Learn more. Metal accents in a Brass finish. Clear PVC cord. Plug-in. E26 socket. Rotary On/Off switch. UL listed. Accommodates one 60W incandescent bulb or 9W LED equivalent. Bulb included - white LED. Make the switch to energy-efficient LED lighting. Learn more. Made in India. | Order & Save | 10% Off | |
10% Off |  | Quantity: 2 | KEY DETAILS Kiln-dried pine, ash and engineered wood frame with reinforced joinery. Webbed cushion support. Seat cushion has high-resiliency polyurethane foam and fiber fill. 360-degree wooden swivel base in Dark Walnut. Loose, reversible seat cushion with zip-off cover. This contract-grade item is manufactured to meet the demands of commercial use in addition to residential. See more. Imported. | Order & Save | 10% Off |
10% Off |  | Quantity: 2 | Inspired by relaxed coastal vibes, our Marin Sofa's thick, comfy cushions are the softest seat in the house. Whether you curl up or sprawl out, its oversized frame is built for some serious lounging. | Order & Save | 10% Off |
11% Off | 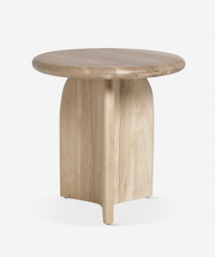 | Sculptural and dynamic, the design of the Ada Side Table makes it feel as though its oval tabletop sits balanced atop its curved base. Constructed from solid oak wood, organic variations in the grain shine through its natural finish. Style this wood side table next to a a clean-lined sofa or in a reading nook beside a richly-colored accent chair. | Order & Save | 11% Off | |
10% Off |  | Beveled white mat is archival quality and acid-free. 13" x 11" has a glass front and is also backed with an easel for tabletop display. 20" x 16" has a glass front. 42" x 28" has a Plexiglas(R) front. Alder wood frame. Inkjet-printed image on 270-gram paper. Backed with D-rings for wall mounting. Clean glass with standard glass cleaner. Clean Plexiglas(R) with a soft, damp cloth. Wipe frame with a soft, dry cloth. | Order & Save | 10% Off | |
11% Off | 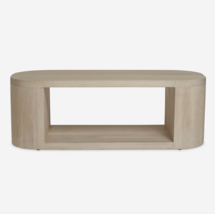 | A roomy open shelf provides an airy contrast to the rounded, rugged appeal of this Luna Oval Coffee Table. In a light or dark finish, the detail-rich grain of the wood shines through, giving its soft sculptural form natural texture appeal. We love styling this refined piece with eye-catching geometric rugs and pillows, and a textural sofa or sectional. | Order & Save | 11% Off | |
8% Off | 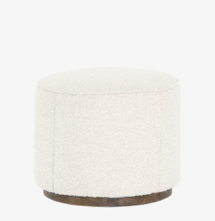 | Quantity: 2 | With a versatile shape and hue, our Dawson Ottoman can be placed in just about any room in your home. Lending both dimension and texture with its boucle fabric cushion and wood base, this ottoman elevates your decor with a contemporary look and feel. | Order & Save | 8% Off |
10% Off |  | Quantity: 2 | Construction Crafted of ceramic with a Cream Reactive finish. Off-White shade is made from linen. On/Off switch on socket. Bulb (1): 150 watts Standard Type A; also accommodates a 24W CFL and an 40W LED (included). Available in Small or Large. Imported. Care To protect finish, do not apply abrasives or household cleaners, dust with soft dry cloth. Do not exceed specified wattage. | Order & Save | 10% Off |
11% Off | 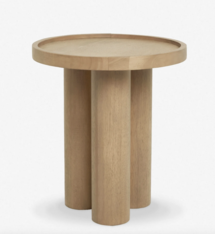 | With its pedestal base, subtly recessed tabletop, and ash veneer, this Delta Side Table marries pared-down design with elevated details. The rich woodgrain highlights the natural finish and three clustered columns complement the slim-lined round top. We love curating this wood side table with sculptural and tactile accents. | Order & Save | 11% Off |


Pay for Itself
My Bathroom ColorsMy Bathroom
For your main color, we chose to use white/off-white as it offers a fresh, clean, feel to the space. White and off-white colors are often a favorite for walls because they are light, neutral, and match most color schemes. They are known to make rooms feel more airy and spacious.
Use an eggshell finish paint which has a very light touch of shine (similar texture to an eggshell as implied by its name). This finish is very often used for walls and is more durable and easier to clean than matte finish
My Bathroom Colors
Area
Name
Company / Code
Link
My Bathroom
White Opulance
Benjamin Moore Oc-69
https://www.benjaminmoore.com/en-us/paint-colors/color/oc-69/white-opulence
My Bathroom Shopping List
| Decorilla Discount | Item | Description | Link | Decorilla Discount | |
|---|---|---|---|---|---|
35% Off | 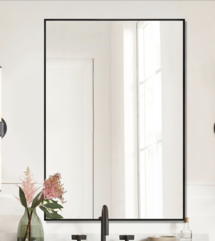 | Quantity: 2 | The mirror is a kind of furniture that is used more often in daily life. The mirror with good quality not only brings convenience to you but also increases the aesthetic feeling of your family. | Order & Save | 35% Off |
15% Off | 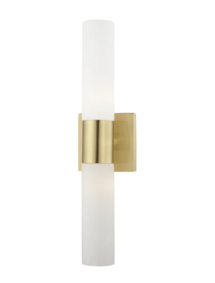 | Quantity: 4 | This Kneeland 2 - light bath bar features a sleek silhouette that adds a modern look to your bathroom. It features a rectangular backplate made from steel in a variety of finishes to choose from that best fit your space. | Order & Save | 15% Off |
10% Off |  | Quantity: 2 | Give your bathroom a sleek update with our Mid-Century Contour Bathroom Hardware, inspired by retro designs of the '50s and '60s. This collection also pairs well with our Seamless Medicine Cabinets and Metal Frame Pivot Mirrors (sold separately). | Order & Save | 10% Off |
10% Off |  | Give your bathroom a sleek update with our Mid-Century Contour Bathroom Hardware, inspired by retro designs of the '50s and '60s. This collection also pairs well with our Seamless Medicine Cabinets and Metal Frame Pivot Mirrors (sold separately). | Order & Save | 10% Off | |
10% Off |  | Give your bathroom a sleek update with our Mid-Century Contour Bathroom Hardware, inspired by retro designs of the '50s and '60s. This collection also pairs well with our Seamless Medicine Cabinets and Metal Frame Pivot Mirrors (sold separately). | Order & Save | 10% Off | |
10% Off | 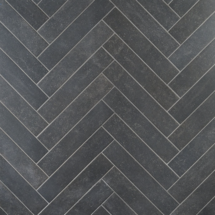 | Quantity: 17 | With a large-format elongated brick shape and a visually textured dark gray surface, the Texstone Antracita 4" x 19" Matte Porcelain Tiles introduce a minimalist stone look with a bold contemporary edge. | Order & Save | 10% Off |
10% Off |  | This original subway tile was created over 100 years ago for easily cleanable walls in the bustling New York transit system. Fast forward to today and this glossy 3”x6” white tile is still a pinnacle of modern, functional design. Perfect for those surfaces that need a clean look and easy maintenance, you will always be in style with the tile that started it all. | Order & Save | 10% Off | |
10% Off |  | White | Order & Save | 10% Off |


Pay for Itself
My Hallway/Entry ColorsMy Hallway/Entry
For your main color, we chose to use white/off-white as it offers a fresh, clean, feel to the space. White and off-white colors are often a favorite for walls because they are light, neutral, and match most color schemes. They are known to make rooms feel more airy and spacious.
Use an eggshell finish paint which has a very light touch of shine (similar texture to an eggshell as implied by its name). This finish is very often used for walls and is more durable and easier to clean than matte finish
My Hallway/Entry Colors
Area
Name
Company / Code
Link
My Hallway/entry
White Opulance
Benjamin Moore Oc-69
https://www.benjaminmoore.com/en-us/paint-colors/color/oc-69/white-opulence
My Hallway/Entry Shopping List
| Decorilla Discount | Item | Description | Link | Decorilla Discount | |
|---|---|---|---|---|---|
35% Off |  | A Classic And Sophisticated Color Combination, This Bench Features A Sleek Matte Black Iron Frame And Is Paired With A Plush Upholstered Seat In A Crisp White Waffle Textured Polyester. | Order & Save | 35% Off | |
28% Off |  | Frame is crafted of iron with a black/rust finish; glass mirror with MDF backing. MDF is an engineered wood that lends exceptional strength and ensures the product's structural integrity over time. Mirror sold individually. Can hang vertical only. D-ring mount. Imported. Dust with soft, dry cloth. Use standard glass cleaner on mirror. We do not recommend using harsh household chemicals as they can damage the finish. | Order & Save | 28% Off | |
30% Off |  | Our Braelynn Collection offers an enduring presentation of the modern form that will competently revitalize your decor space. These pieces are expertly crafted and hand finished to perfection ensuring quality, helping to make these peices a mainstay in your home. Crafted in China from Linen, Resin, Resin, Metal. For optimal product care, wipe clean with a dry cloth as needed. Manufacturers 30 Day Limited Warranty. | Order & Save | 30% Off | |
10% Off |  | Construction Made of an iron base with a natural white marble top. Marble has an inherent beauty with features that naturally appear during the formation of the stone. Variations in the color and veining make each piece subtly unique. Veins in the marble are naturally formed and are not cracks. | Order & Save | 10% Off | |
10% Off |  | KEY DETAILS Hand-formed and -painted ceramic. Watertight. Sold individually or as a sized set of 2. Made in the Philippines. | Order & Save | 10% Off | |
10% Off |  | KEY DETAILS Hand-formed and -painted ceramic. Watertight. Sold individually or as a sized set of 2. Made in the Philippines. | Order & Save | 10% Off | |
10% Off |  | Made of plastic and wire. Each branch sold separately. Recommended for indoor use or use under a covered porch. Made with upcycled materials. Imported. Wipe with a soft, dry cloth. | Order & Save | 10% Off | |
15% Off | 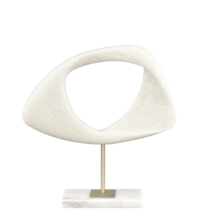 | The Hodge Sculpture is a decorative amorphous, circular sculpture in white resin, mounted on a brass rod which is affixed to a marble base. This sculpture has a midcentury modern look and feel. | Order & Save | 15% Off | |
15% Off | 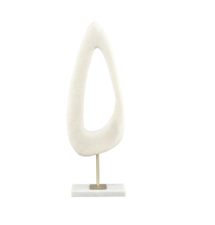 | The Hodge Sculpture is a decorative amorphous, circular sculpture in white resin, mounted on a brass rod which is affixed to a marble base. This sculpture has a midcentury modern look and feel. | Order & Save | 15% Off | |
15% Off | 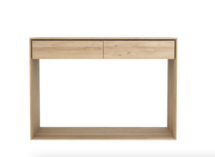 | Our Nordic collection combines refined design with the purity of solid wood. The bevelled edges gives this solid oak furniture an extra edge, we would say. This Nordic console made from solid oak and comes in two sizes. | Order & Save | 15% Off | |
10% Off |  | Handwoven of natural braided seagrass with a water lacquered finish. Due to baskets being hand woven each may vary slightly in size. Imported. Wipe clean with a soft damp cloth. | Order & Save | 10% Off | |
10% Off |  | Constructed of natural mango wood and powder coated steel. Crafted of mango wood, a sustainably sourced and ultra-durable hardwood. Made in a Fair Trade Certified(TM) factory, supporting fair and safe labor practices and empowering workers to invest in their communities. | Order & Save | 10% Off | |
10% Off |  | Handwoven of natural, sustainable seagrass. Due to baskets being hand-woven, each may vary slightly in size. Finished with a clear lacquer that highlights the fiber's natural color variance. Ethically handcrafted to Nest standards to directly support the workers behind it. Imported. Spot clean. | Order & Save | 10% Off |


Pay for Itself
Laundry Room ColorsLaundry Room
For your main color, we chose to use white/off-white as it offers a fresh, clean, feel to the space. White and off-white colors are often a favorite for walls because they are light, neutral, and match most color schemes. They are known to make rooms feel more airy and spacious.
Use an eggshell finish paint which has a very light touch of shine (similar texture to an eggshell as implied by its name). This finish is very often used for walls and is more durable and easier to clean than matte finish
Laundry Room Colors
Area
Name
Company / Code
Link
Laundry Room
White Opulance
Benjamin Moore Oc-69
https://www.benjaminmoore.com/en-us/paint-colors/color/oc-69/white-opulence
Laundry Room Shopping List
| Decorilla Discount | Item | Description | Link | Decorilla Discount | |
|---|---|---|---|---|---|
10% Off |  | Quantity: 8 | With a large-format elongated brick shape and a visually textured dark gray surface, the Texstone Antracita 4" x 19" Matte Porcelain Tiles introduce a minimalist stone look with a bold contemporary edge. | Order & Save | 10% Off |
10% Off |  | Quantity: 2 | This original subway tile was created over 100 years ago for easily cleanable walls in the bustling New York transit system. Fast forward to today and this glossy 3”x6” white tile is still a pinnacle of modern, functional design. Perfect for those surfaces that need a clean look and easy maintenance, you will always be in style with the tile that started it all. | Order & Save | 10% Off |
10% Off |  | Quantity: 6 | White | Order & Save | 10% Off |

Access Exclusive Trade Discounts
Enjoy savings across hundreds of top brands–covering the cost of the design.
Convenient Shipment Tracking
Monitor all your orders in one place with instant updates.
Complimentary Shopping Concierge
Get the best prices with our volume discounts and personalized service.
Limited Time: 25% Off Your First Project!
25% Off Your First Project!
Get a design you'll love - Guaranteed!

What’s My Interior
Design Style?
Discover your unique decorating style with our fast, easy, and accurate interior style quiz!
Limited Time Only
25% Off
Your New Room Design
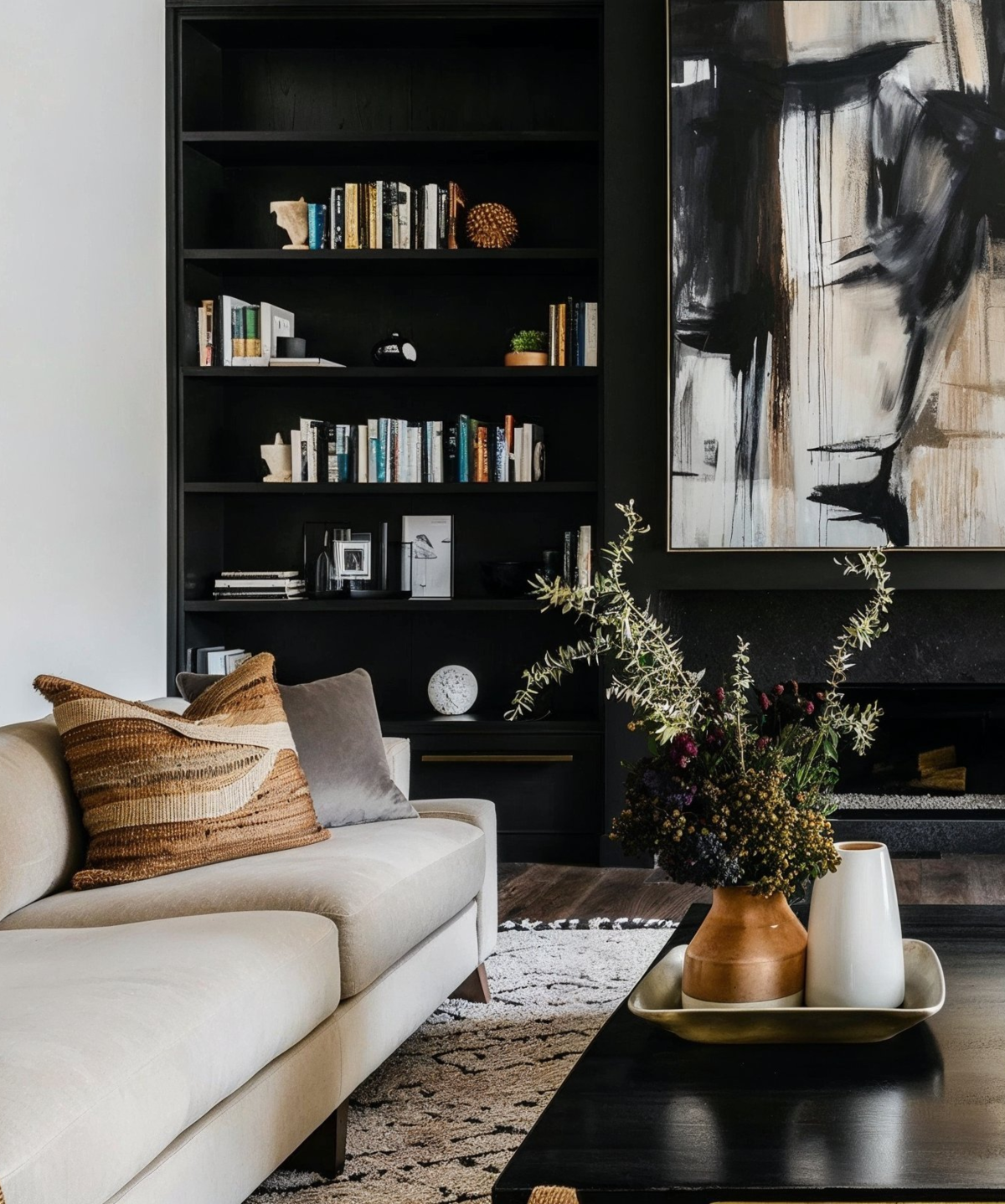



Testimonial