| | Uttermost Collection
Keokee Stainless Steel Table Lamp18" W x 31.75" H x 18" D | Slightly Tapered In Stature These Triangular Shaped Legs Are Crafted Out Of Polished Stainless Steel. The Round Hardback Drum Shade Is A Textured, Taupe Gray Linen Fabric. | Order & Save | |
| | Crate and Barrel
Drew Small Swivel Chair
Quantity: 2 | OverviewCrisply tailored with jaunty contrast welting, our Drew swivel chair has all the right moves. Shaped with the embrace of a barrel back, the chair indulges with cushioned seat and throw pillow. Perfectly proportioned for using in pairs or more, Drew is a great choice for multi-tasking apartments, media rooms or conversational corners in the living room. The Drew Small Swivel Chair is a Crate and Barrel exclusive. | Order & Save | |
| | Horchow
"Violet Adventure" Wall Art Set | Handcrafted giclée on gallery wrapped canvas.
Hand embellished texture finish.
Gold tone float frame.
Set of two.
Each: 49"Sq. x 2"D.
Dust with a soft dry cloth.
Made in the USA.
Weight, 30 lbs. Boxed weight, approximately 70 lbs. | Order & Save | |
| | Crate and Barrel
Parsons Clear Glass Top/ Brass Base 60x36 Large Rectangular Coffee Table | OverviewBasic, essential and timeless, the Parsons-style large coffee table is an icon of modern design. Defined by a simple frame of square legs, it floats a glass tabletop for a look that beautifully marries form and function. | Order & Save | |
| | Crate and Barrel
Barrett Left Arm Apartment Sofa | OverviewBarrett makes modern sectional seating affordable and carefree. Upright yet comfortable, this versatile collection looks casual and clean in a contemporary fabric that feels great to the touch and is so durable you don't need to worry about spills or pets. Designed to always look its best, even in high-traffic family rooms, the left arm apartment sofa pairs with other Barrett sectional pieces to suit your space. | Order & Save | |
| | Crate and Barrel
Barrett Armless Chair | Barrett makes modern sectional seating affordable and carefree. Upright yet comfortable, this versatile sectional is designed to keep its look casual and clean, even in high-traffic family rooms. The armless chair combines with other Barrett sectional pieces to suit your space. | Order & Save | |
| | Crate and Barrel
Barrett Corner Chair | Barrett makes modern sectional seating affordable and carefree. Upright yet comfortable, this versatile collection looks casual and clean in a contemporary fabric that feels great to the touch and is so durable you don't need to worry about spills or pets. Designed to always look its best, even in high-traffic family rooms, the corner chair pairs with other Barrett sectional pieces to suit your space. | Order & Save | |
| | Crate and Barrel
Barrett Right Arm Apartment Sofa | OverviewBarrett makes modern sectional seating affordable and carefree. Upright yet comfortable, this versatile collection looks casual and clean in a contemporary fabric that feels great to the touch and is so durable you don't need to worry about spills or pets. Designed to always look its best, even in high-traffic family rooms, the right arm apartment sofa pairs with other Barrett sectional pieces to suit your space. | Order & Save | |
| | AllModern
Carolos Leather Pouf
Quantity: 2 | Wishing for a footstool in the living room, a spare seat in the master suite, and a side table for the patio, all rolled into one? Pouf – it’s here! A multipurpose piece perfect for any ensemble, this pouf is embroidered with a medallion motif and features stitched details that lend a well-traveled look to your space with its Moroccan-inspired influence. Wrapped in genuine leather or faux leather, it’s filled with polyester fibers that offer a medium-firm seat. | Order & Save | |
| | Perigold
Alexa Hampton Baynes Decorative Lumbar Pillow | The pillow features arrange this bouquet of designer inspiration and turn it into a modern contemporary classic. | Order & Save | |
| | Perigold
Bennett Stitched Throw Pillow
Quantity: 3 | Bring the great outdoors home with the Bennett kid's collection. This decorative pillow is crafted from a cotton-linen woven fabric that interweaves thread for a tailor tack look. Finished with a knife edge. Shades of blue and white evoke the waves of white water rapids, a challenge fit for the adventurer in your family.
What's Included?
Insert/ Cushion Pad | Order & Save | |
| | DwellStudio
Sterling Legend Pillow20" * 20"
Quantity: 3 | This beautiful pillow has the feel and texture of high-end linen or washed silk but its polyester construction gives it durability and functionality not found in linen fiber. The designer throw pillow from highland dunes is available in 5 neutral color choices and adds a soft linen texture to any couch, armchair or bed. Match this gorgeous pillow with your highland dunes luxury duvet set or let it make a statement on its own. Made with a polyester blend this designer accent pillow is machine washable and features a zippered removable cover for easy wash and care. The pillow cover also features a zipper flap to keep the zipper hidden and the pillow looking neat and tidy. Overstuffed with down alternative polyester you can feel confident that this pillow will keep its shape over time. | Order & Save | |
| | build.com
Fredrick Ramond 12 Light 3 Tier Chandelier from the Mondo Collection36" | Features:
Includes frosted cube shaped glass shades
Designed to cast a soft ambient light over a wide area
Made of Metal
UL / cUL Listed for Dry Locations
Requires (12) 40 watt G9 base bulbs (Included) | Order & Save | |
| | DwellStudio
20" H x 20" x 20" D Brass Spencer End Table | Whether using it as the perfect perch for a reading lamp or as the hub for living room electronics, end tables are a staple in our homes. Take this one for example: Crafted from stainless steel this piece features a cube design awash in a brushed metal finish, lending some subtle shine to your abode. Working well in any contemporary setting, this product measures 20'' H x 20'' W x 20'' D or 16" H x 16" W x 16" D, fitting in easily with your decor. | Order & Save | |
| | Crate and Barrel
Carmelo Patterned Curtain Panel 50x96
Quantity: 2 | Designed by Genevieve Bennett, these lined curtain panels have a softly blurred pattern reminiscent of traditional ikat textiles. Printed warp threads are handwoven to create casual crescent stripes in a soothing palette of grey and blue on a cream base. Back tabs make even more of the pleating effect or simply hang from 3" rod pocket with our curtain rings. | Order & Save | |
| | Loloi Collection
SUM-03 Denim / Mist10' * 14' | | Order & Save | |
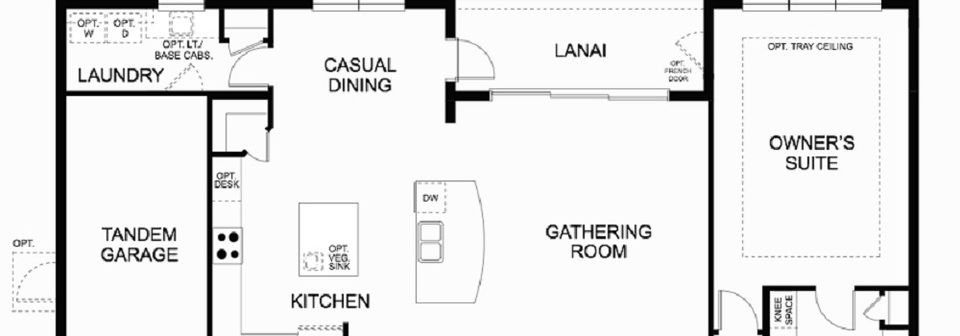
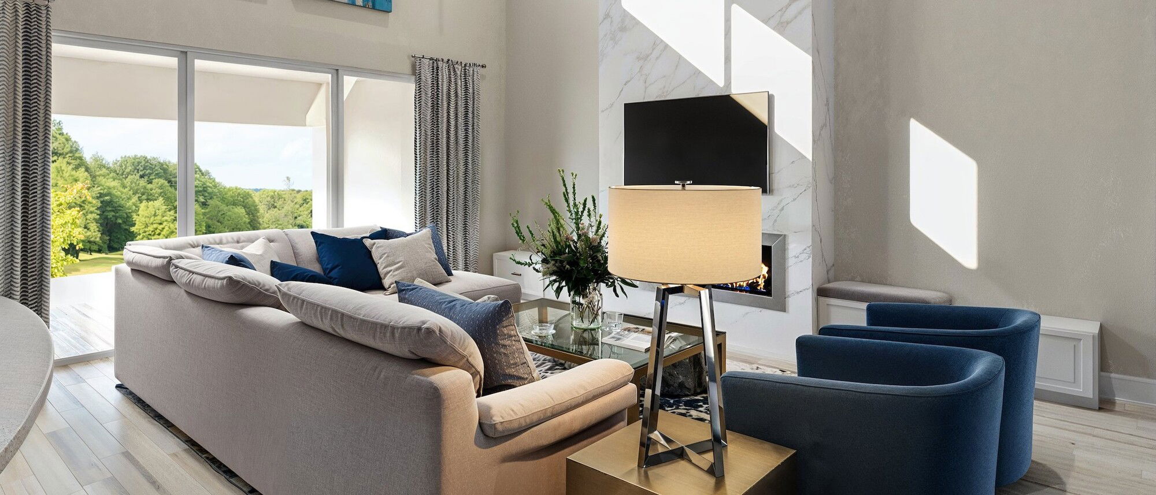




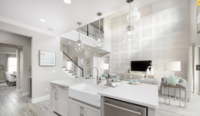
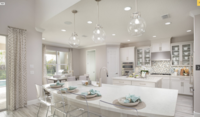
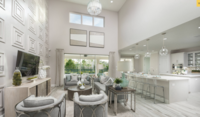
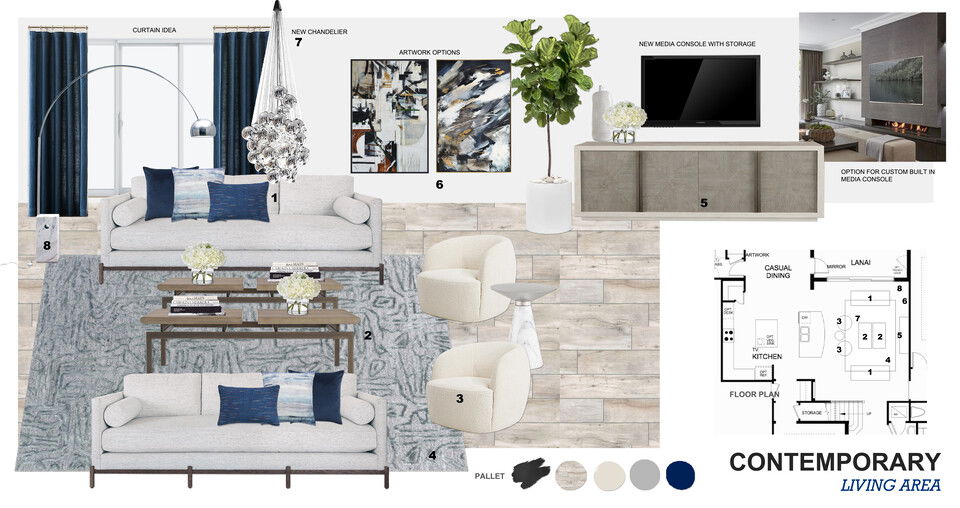
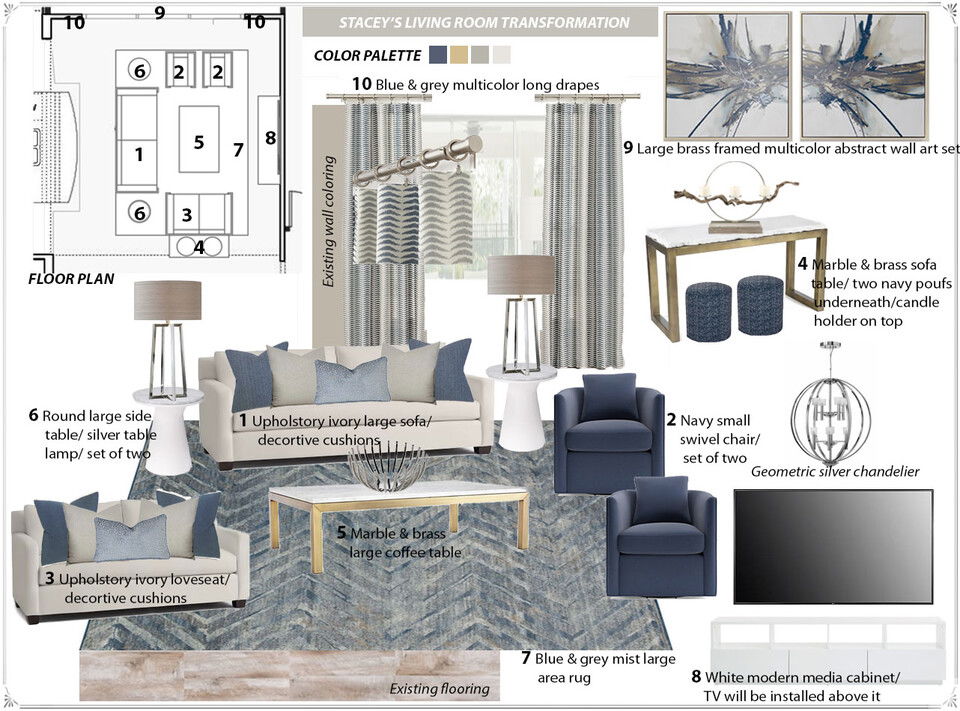
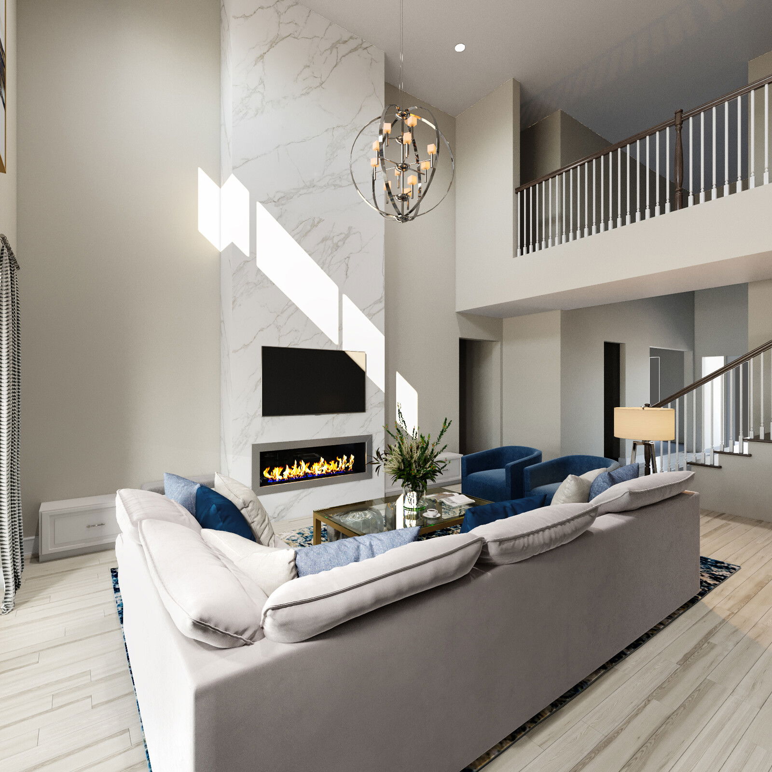
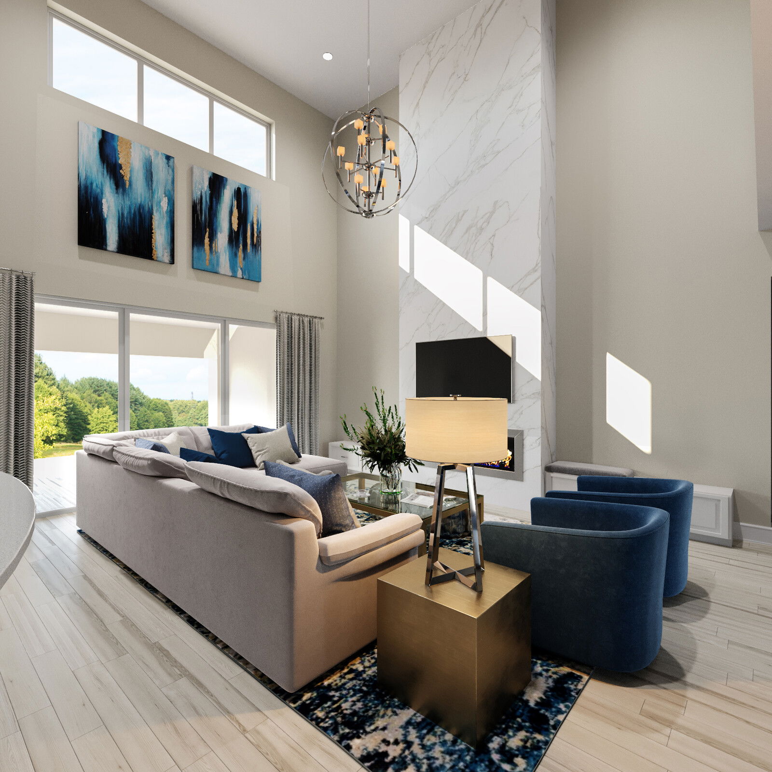
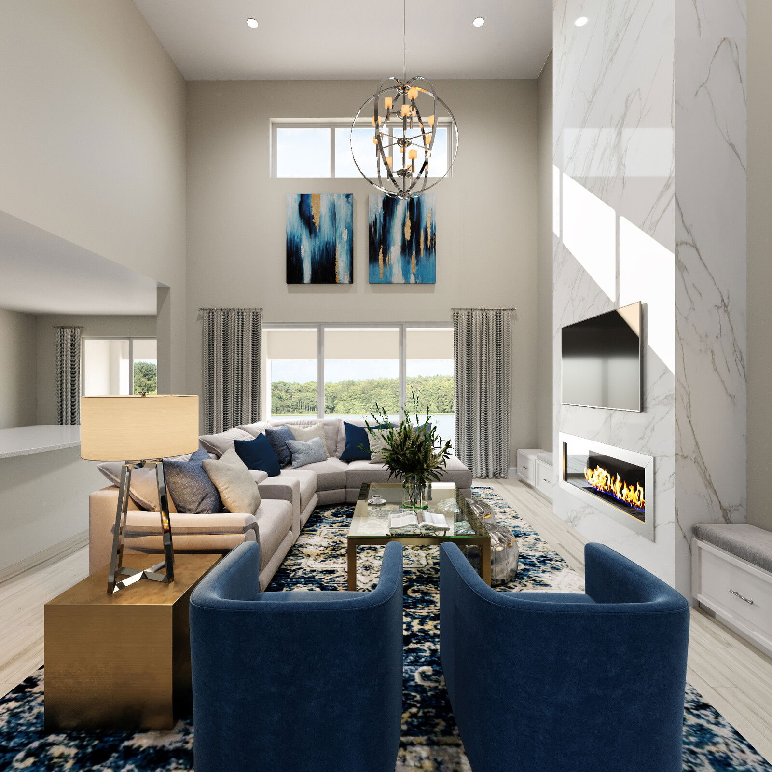



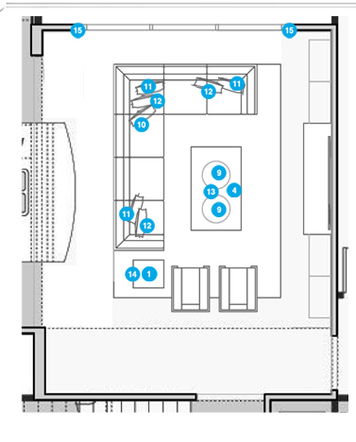
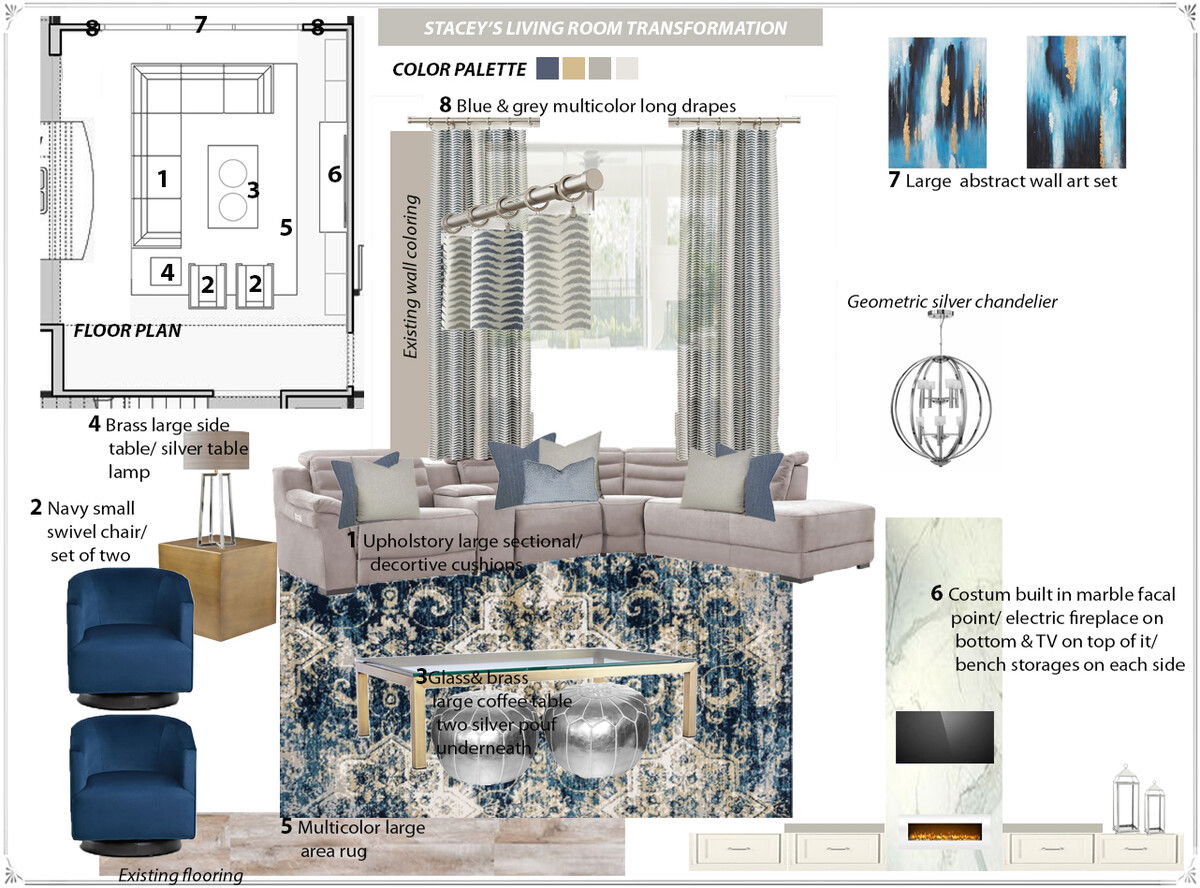



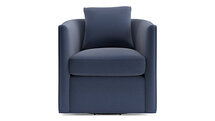
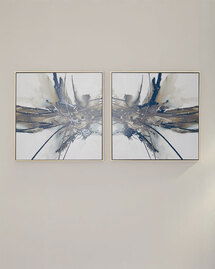

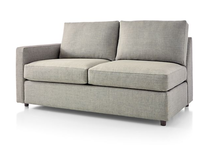
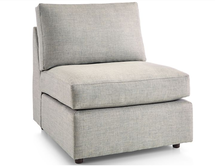
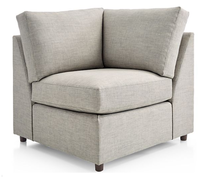
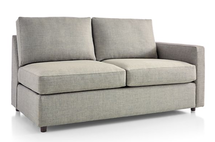
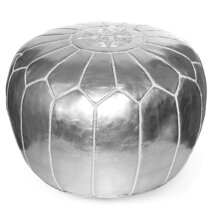
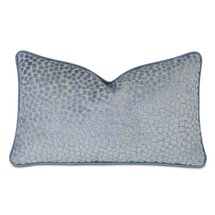
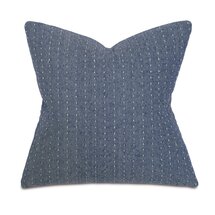
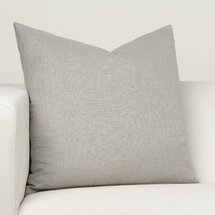
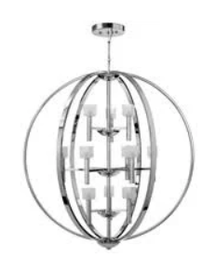
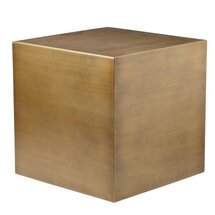
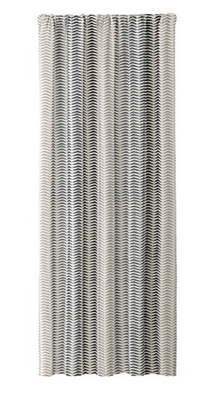
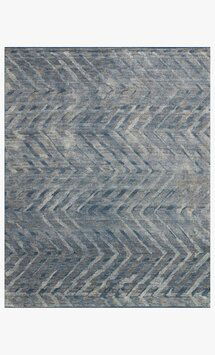



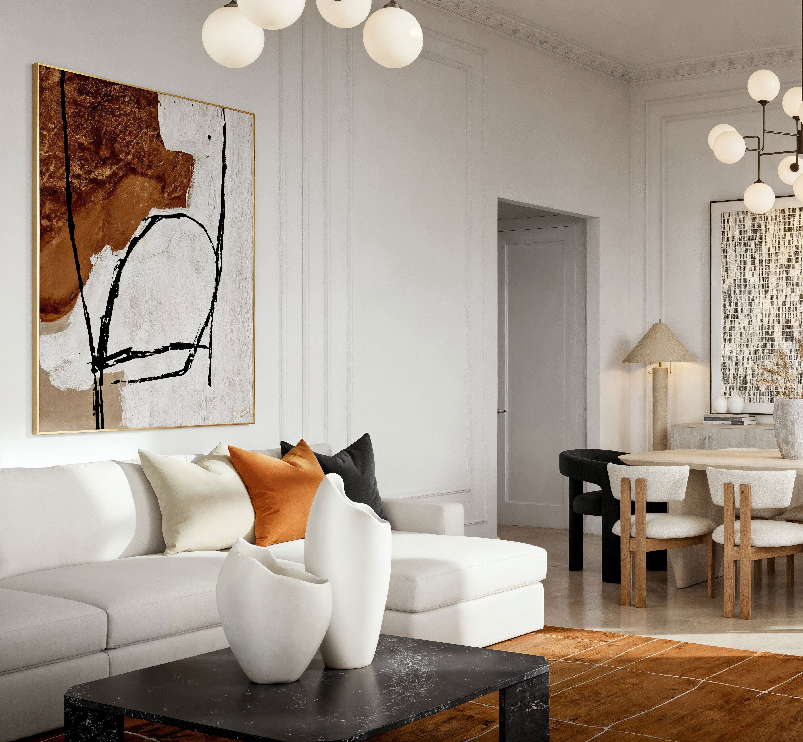

Testimonial
The movie room will be done with the other designer that Decorilla has already mentioned to you.
Thanks,
Farzaneh
I have uploaded the final revised mood board for the master bedroom and the dining room. I am looking forward to the confirmation.
Thanks,
Farzaneh
I have just uploaded the final revised renderings. I really appreciate if if you could push the confirmation button for the renderings and all the mood boards so we could proceed forward.
Thanks and stay safe,
Farzaneh
Please find attached furniture purchased for the living room (sofa, 2 chairs, pillows, wall art, and rug). We are moving forward with a contractor for the TV media wall you designed and I purchased the chandelier. We still need to purchase a coffee table, end table, lamps, and a few more pillows. I tried to purchase the curtains through Decorilla.
Can you please update the renderings based on our newly purchased furniture and send all views, including from above
I hope you are doing fine. I’v uploaded the living room 3d renderings. I would appreciate it if you could confirm the renderings and all the mood boards if everything thing is fine so I proceed forward to complete your final package.
Thank you ,
Farzaneh
I have sent you the shopping list for the master bedroom, dining room, hallway and Michael's bedroom. please give me the ceiling height of the dining room, both bedrooms and also measure of top of the window to the ceiling for each room so I will add the curtains to the shopping list as well.
Thank you,
Farzaneh
Here is the masculine trunk storage that fit the space design style. Any thoughts?
https://www.wayfair.com/furniture/pdp/17-stories-holley-trunk-w000910096.html
Please review the attached file rev#1 for Michael's bedroom. In this revision, I used LED wall art set above the bed and the fanlight chandelier. I also considered a bed bench in front of the bed. Please let me know if everything is fine and I will send you the shopping list.
Thanks,
Farzaneh
The dining table on the mood board is extendable and it will fit 12 people when it is fully extended, I will upload the shopping list shortly.
Thanks,
Farzaneh
Sounds great!
I am going to prepare the shopping list for the master bedroom and will send it to you as soon as possible.
here are the alternative for the chandelier, Please let me know your thought. Also, please send me the bedroom height when you get a a chance also I will be sure that the chandelier would work in the space.
https://www.wayfair.com/lighting/pdp/willa-arlo-interiors-gregoire-6-light-uniquestatement-globe-chandelier-wrlo1733.html?piid=22407397%2C22407399
Thank you,
Farzaneh
I hope you are doing fine. I am working on the 3d modelings of the living room and will send it to you as soon as possible.
Thank you,
Farzaneh
Hexagon lights - https://www.novadealz.com/products/modular-touch-wall-lighting?variant=31960377327700¤cy=USD&gclid=EAIaIQobChMI8cGNzIya6AIVS4FaBR18hweNEAkYBiABEgLYAfD_BwE
Ceiling fan - https://www.amazon.com/Prominence-Home-50853-01-Ceiling-Profile/dp/B07QKP8FPF/ref=mp_s_a_1_9?keywords=ceiling%2Bfan%2Bwith%2Blights%2Band%2Bremote&qid=1584193535&sprefix=ceiling%2Bfans&sr=8-9&th=1&psc=1
https://www.google.com/search?q=classic+dining+room+sets+for+8+persons&tbm=isch&ved=2ahUKEwiYpaeb95joAhW6VjABHQ1lA6AQ2-cCegQIABAC&oq=classic+dining+room+sets+for+8+persons&gs_l=mobile-gws-wiz-img.12..33i299l2.106395.108755..109440...0.0..0.196.1196.0j7......0....1.xDMSMqzy-hI&ei=IkNsXpiMMbqtwbkPjcqNgAo&bih=263&biw=360&prmd=sinv&tbs=qdr%3Aw&hl=en#imgrc=HATpxXyx5PRshM
Have you considered where we could incorporate the items Stacey mentioned (our large clock, painting, etc..)?
Thanks,
John
I spoke with John and he would like to see a design with new outdoor furniture. Is that possible?
Please review the attached file rev#1 for the master bedroom design. In this revision., I have used mostly the existing items in the bedroom. I could not find the photo of the existing full body mirror which can be replaced with the silver mirror that I have used in the revision.Please let me know if you have any questions or concerns.
Thanks,
Farzaneh
Please review the attached file rev#1 for the dining room design. In this revision, I considered a transitional dining room with dining chairs. There will be two mirrored candle holder on each side of the large abstract wall art.
There are more details on the mood board.
Please let me know if you have any questions or concerns.
Thanks,
Farzaneh
Hi, in the movie room, I had the 86in TV prewire and all hook ups are located on the wall with the Number 2 on it. We also have surround sound speakers installed in the room ceiling (3 in the front and 2 in the back). On the wall next to the French doors on the right when you walk into the room is an outlet at the baseboard level to have power for floor lighting in order to build a platform for small standium seating like a movie theater. We were thinking about the walls being covered with the now showing posters and have the room look more like a mini theater. Maybe 3 of four recliner type seats in the back row raised up a foot or more and 2-3 seats in front row.
I hope this helps on what I've been thinking.
Is there any thing that you like in the movie room mood board?
Do you have plan to use the existing furniture for the seating layout in the porch area?
Thank you,
Farzaneh
Please see attached the location of where the grill hook-ups are for power, water lines and electrical for the hood in the ceiling. Can you design it in the location I circled in green in the attachment? Also, do you have any other ideas for the space in terms of furniture layout or styles? Where you initially put the grill I have a hook up to mount a Large TV on that wall with a swivel chair mount.
Thanks,
John
Is there any thing that you like in the dining room design mood bard such as wall art, area rug, head chairs,etc?
Thanks,
Farzaneh
Please let e know if everything is ok on the movie room mood board and I will provide you the shopping list.
Thanks,
Farzaneh
Thanks,
Farzaneh
Thanks,
Farzaneh
Thanks for the feedback. i will consider this in the revision.
Farzaneh
Overall Dimension: 47.2" L×23.6" W×30" H