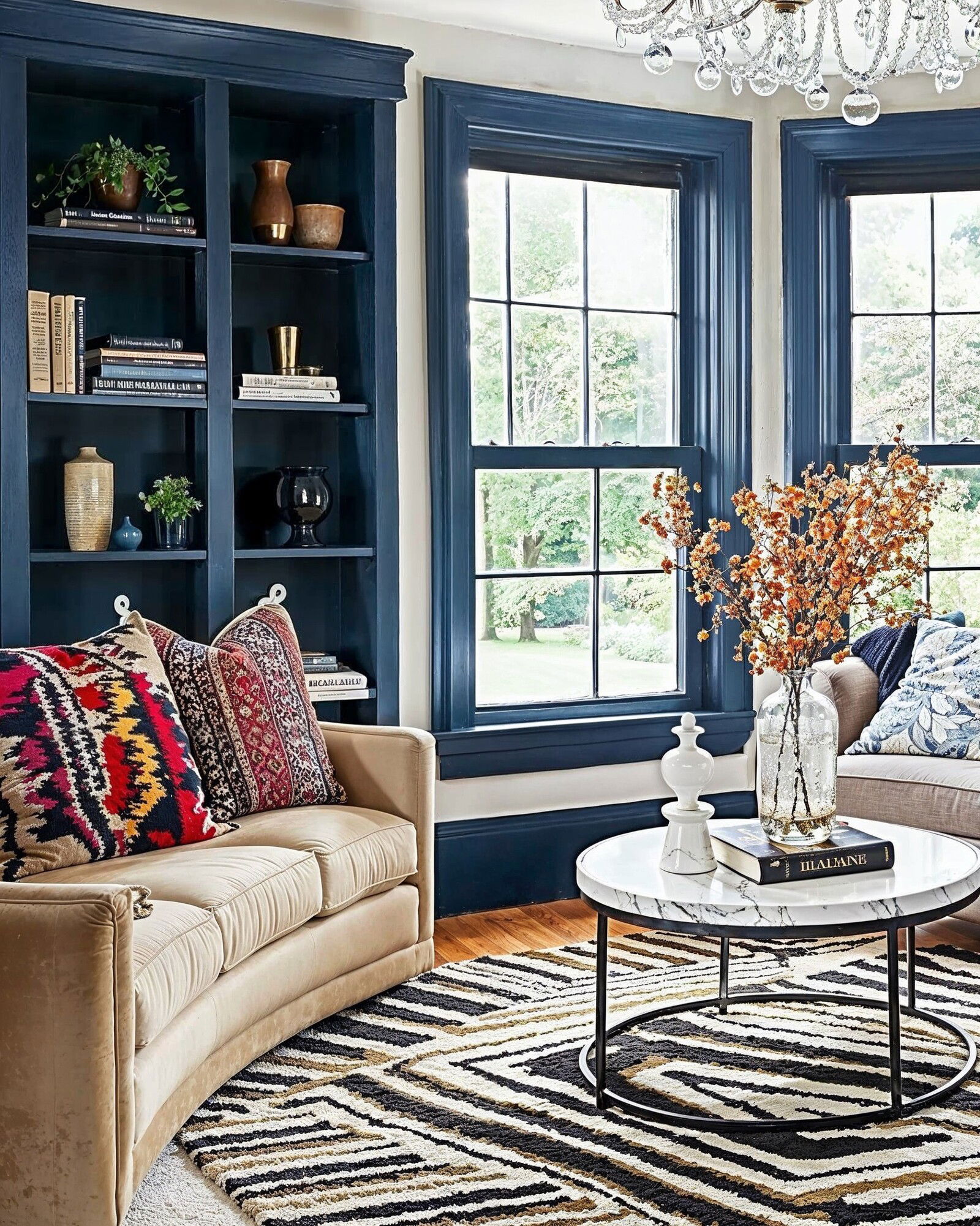Eclectic Design Style Family Home
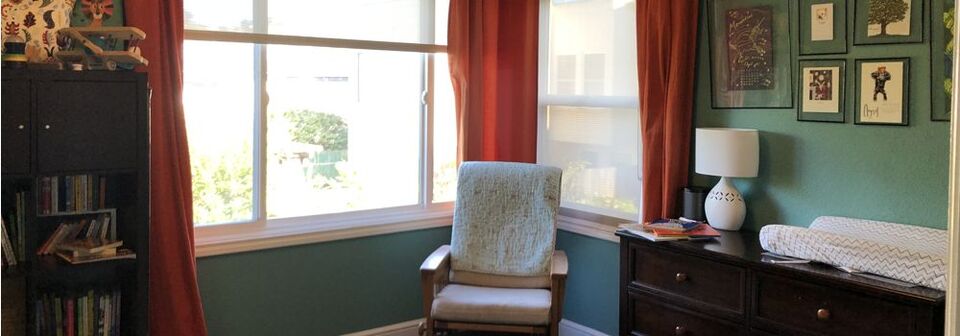
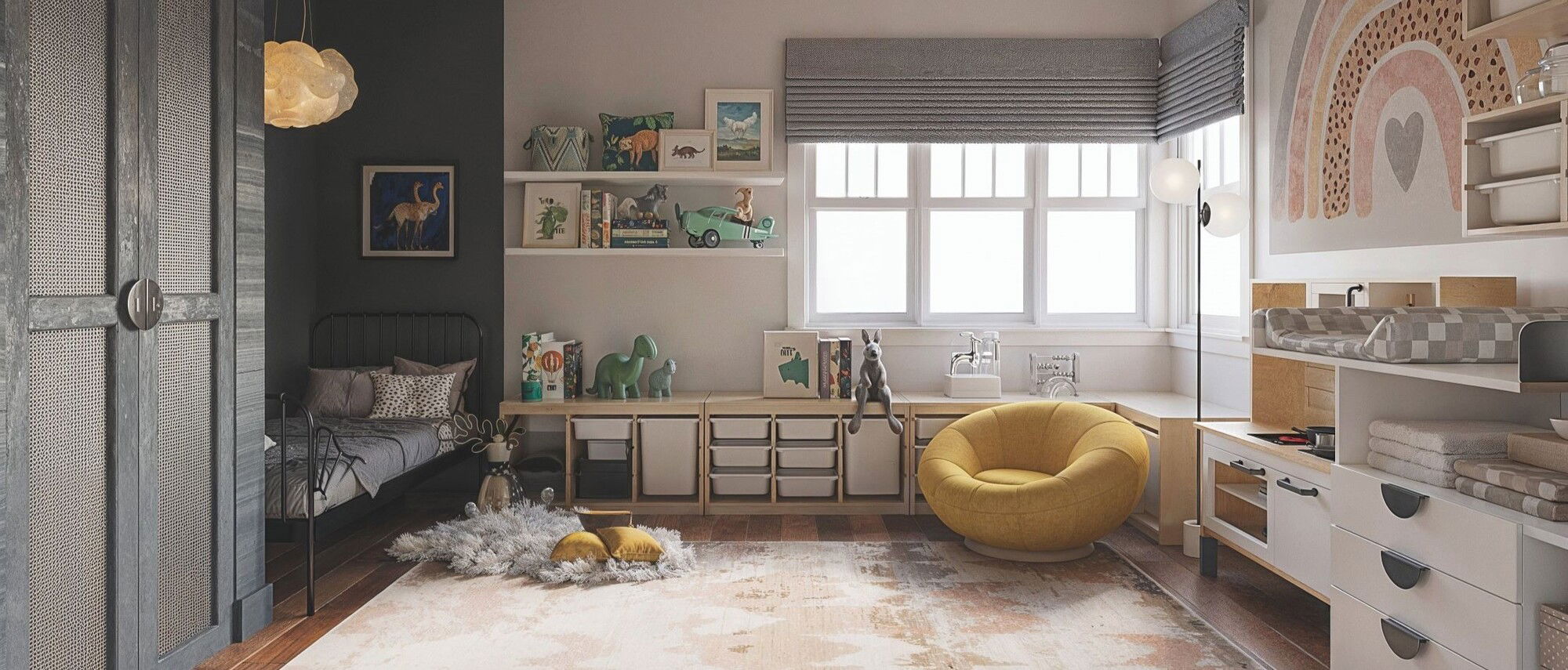



multiple
professional designers & their perfect design!
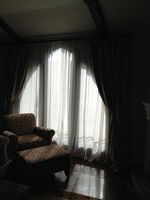
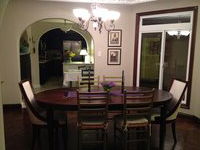
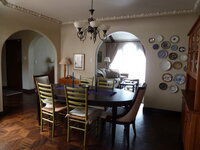
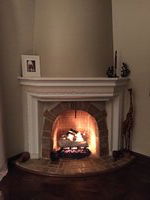
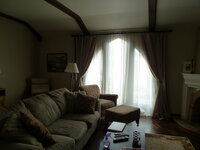
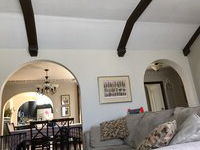
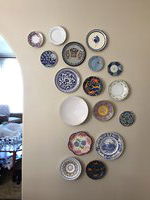
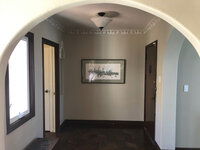
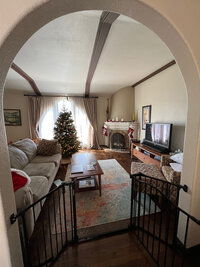
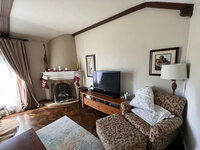
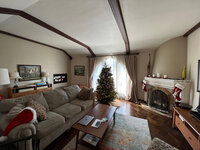
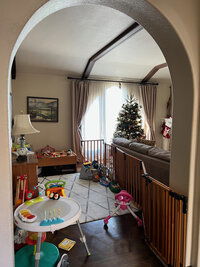
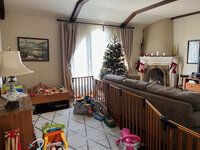
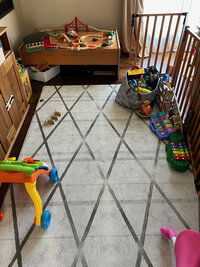
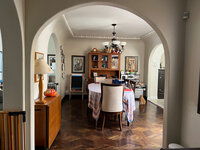
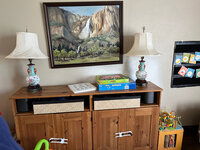
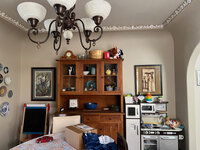
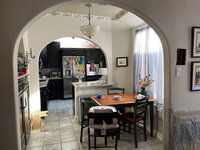
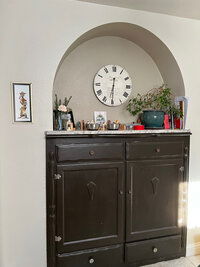
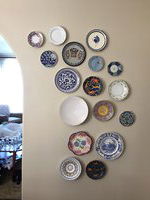
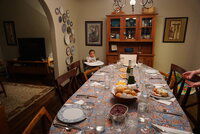
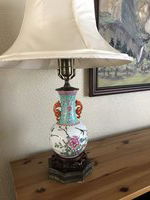
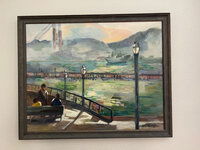
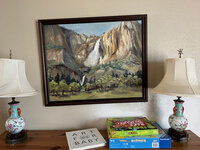
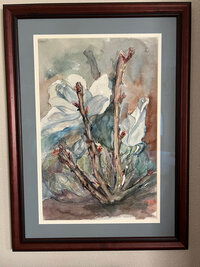
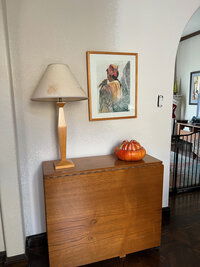
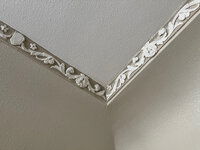
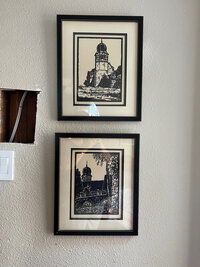
We mostly like the current dining room set up, but we'd like to add a rug and have more options for decorating.
We'd like to see if it's possible to have a different eating set up in the breakfast nook, something that fits a family of four, with one of the seats being a high chair for the next few years.
Dining area - we love our table, chairs and the china hutch; same thoughts about the art - we like it and it can get moved around. I have a wall of plates that used to form a crescent, but we've removed lower plates from little hands' reach and some plates have broken. I'd like to keep that, or a similar concept.
Breakfast nook - we don't need to keep the table/chairs if there's another viable seating option.
We certainly lean towards midcentury modern downstairs, but I'm not sure what style will work with what we have upstairs. We have arches in the all the rooms, the fireplace is really unique and lovely, and there is hand painted decorative moulding on the ceilings of the dining area and breakfast nook.




























We mostly like the current dining room set up, but we'd like to add a rug and have more options for decorating.
We'd like to see if it's possible to have a different eating set up in the breakfast nook, something that fits a family of four, with one of the seats being a high chair for the next few years.
Dining area - we love our table, chairs and the china hutch; same thoughts about the art - we like it and it can get moved around. I have a wall of plates that used to form a crescent, but we've removed lower plates from little hands' reach and some plates have broken. I'd like to keep that, or a similar concept.
Breakfast nook - we don't need to keep the table/chairs if there's another viable seating option.
We certainly lean towards midcentury modern downstairs, but I'm not sure what style will work with what we have upstairs. We have arches in the all the rooms, the fireplace is really unique and lovely, and there is hand painted decorative moulding on the ceilings of the dining area and breakfast nook.
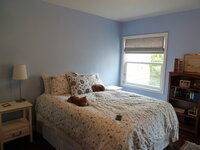
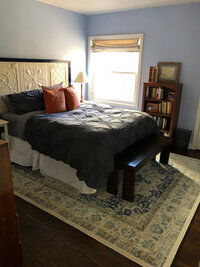
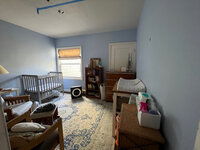
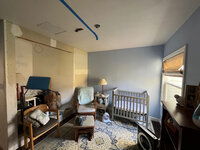
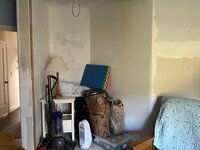
As for the closet, we think it will work to have some sort of drawers on the angled side and a short rod on the straight side. We're not sure if we'd need to step up into the closet to access the back of it.
We're open to creative uses of the space!





As for the closet, we think it will work to have some sort of drawers on the angled side and a short rod on the straight side. We're not sure if we'd need to step up into the closet to access the back of it.
We're open to creative uses of the space!
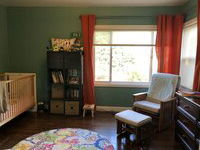
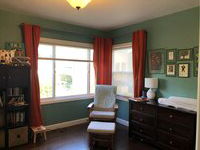
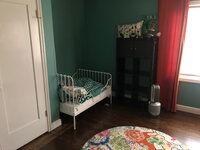
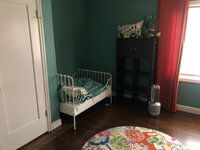
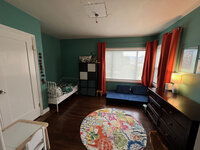
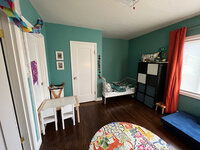
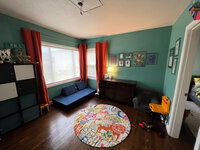
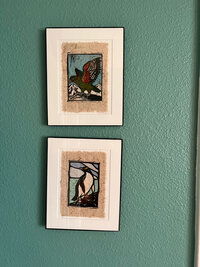
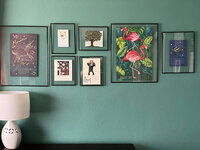
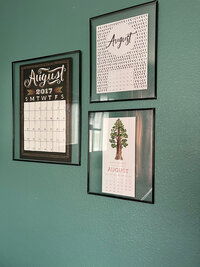
We have two large dressers in our current bedroom that we might want to use for the kids, but I'm not sure they will both fit with two beds in the room. I also don't know that they're the right style for a kids room, but I'd like to explore keeping them.
I'm not sure if the little rug can be incorporated into either the bedroom or playroom, but I really like it. I'm also happy to move it along if it doesn't fit the new design.










We have two large dressers in our current bedroom that we might want to use for the kids, but I'm not sure they will both fit with two beds in the room. I also don't know that they're the right style for a kids room, but I'd like to explore keeping them.
I'm not sure if the little rug can be incorporated into either the bedroom or playroom, but I really like it. I'm also happy to move it along if it doesn't fit the new design.
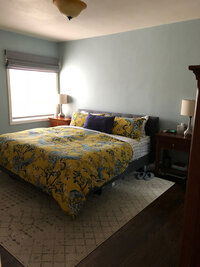
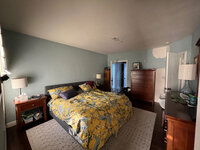
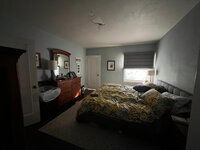
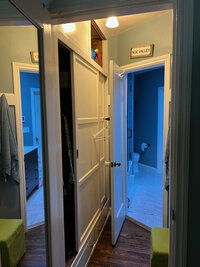




Get a design you'll love - Guaranteed!
- My Combined Living/Dining/Breakfast Nook
- Guest Room
- Joya’s Room
- August’s Room
- Project Shopping Lists & Paint Colors
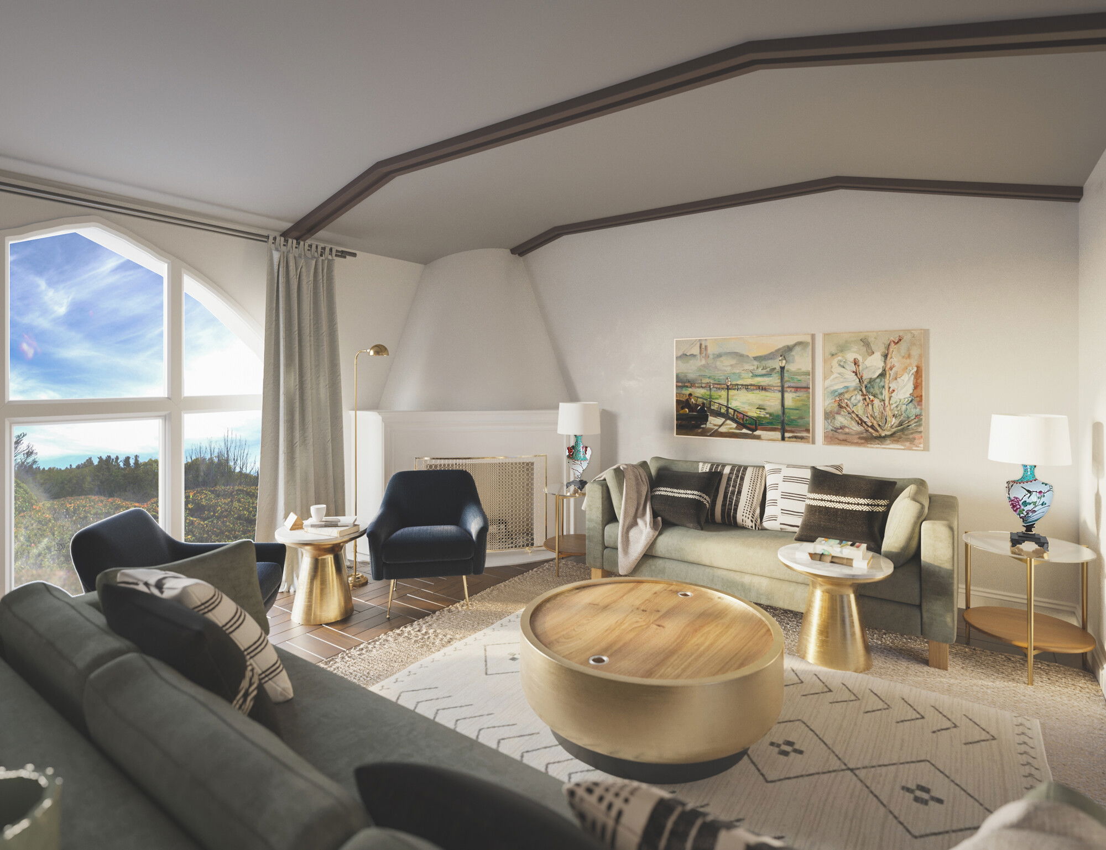
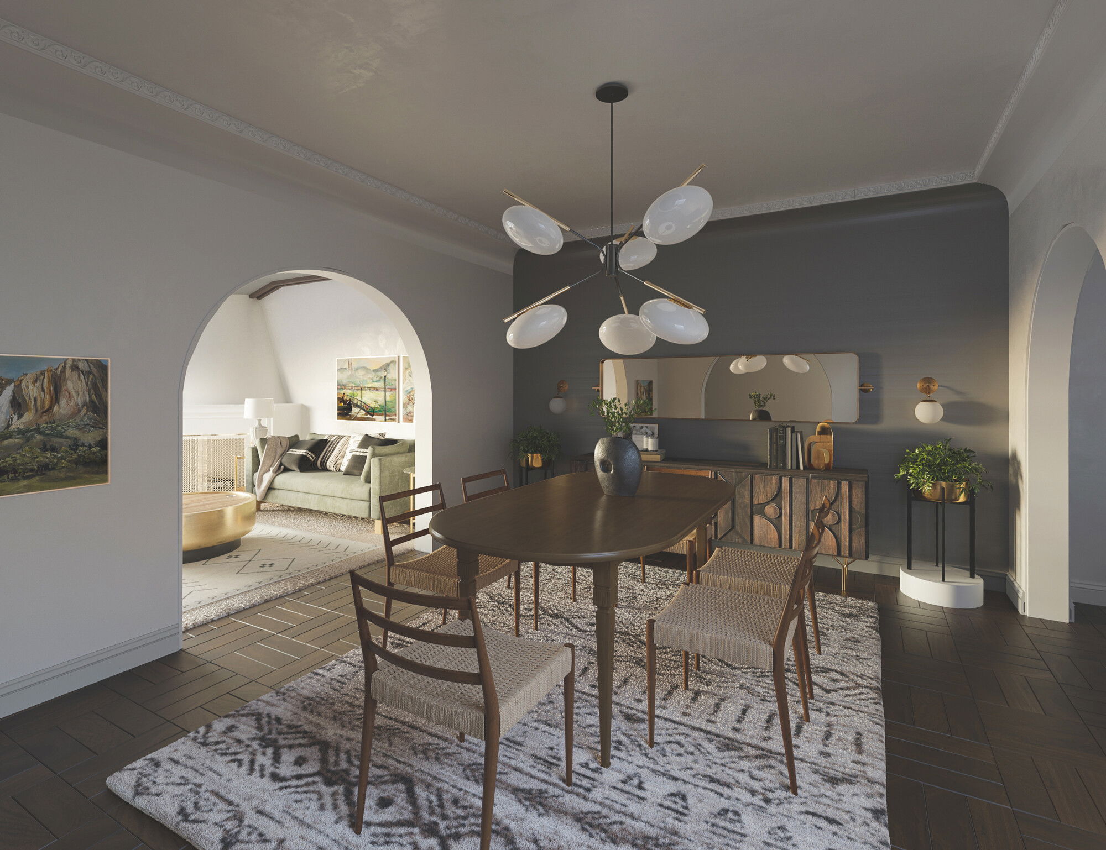
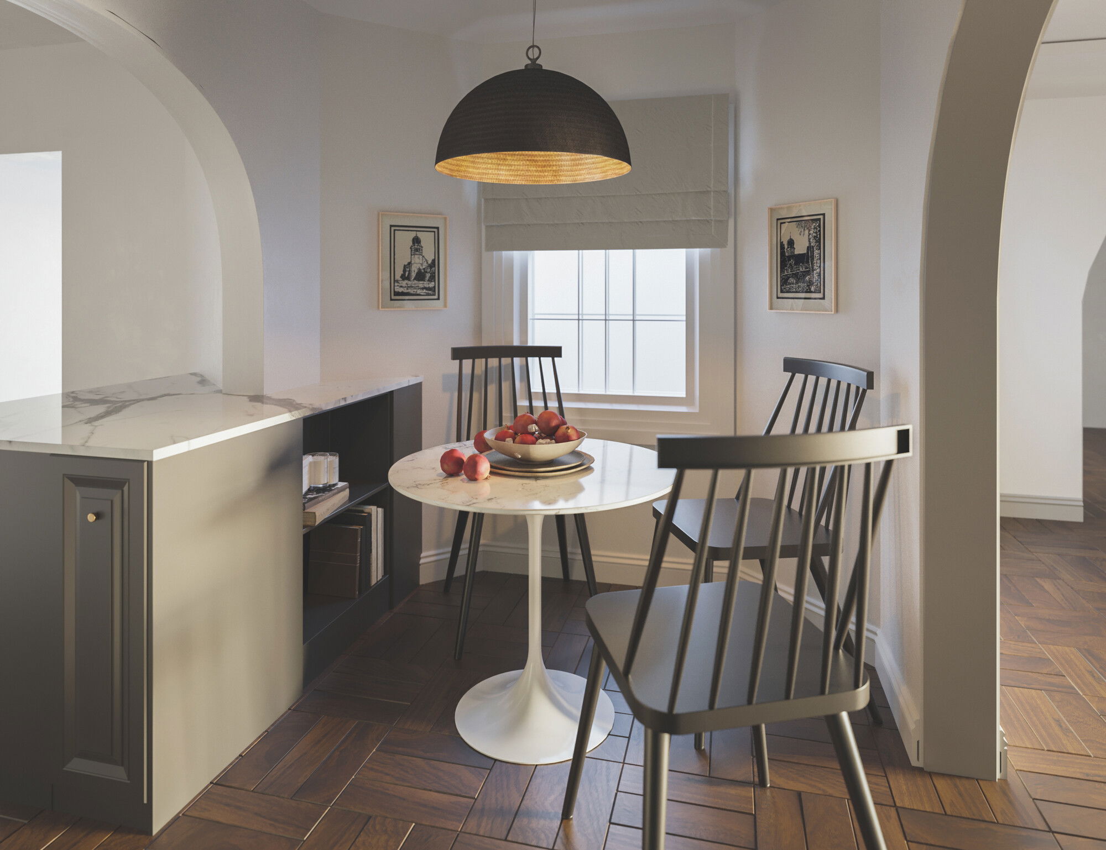
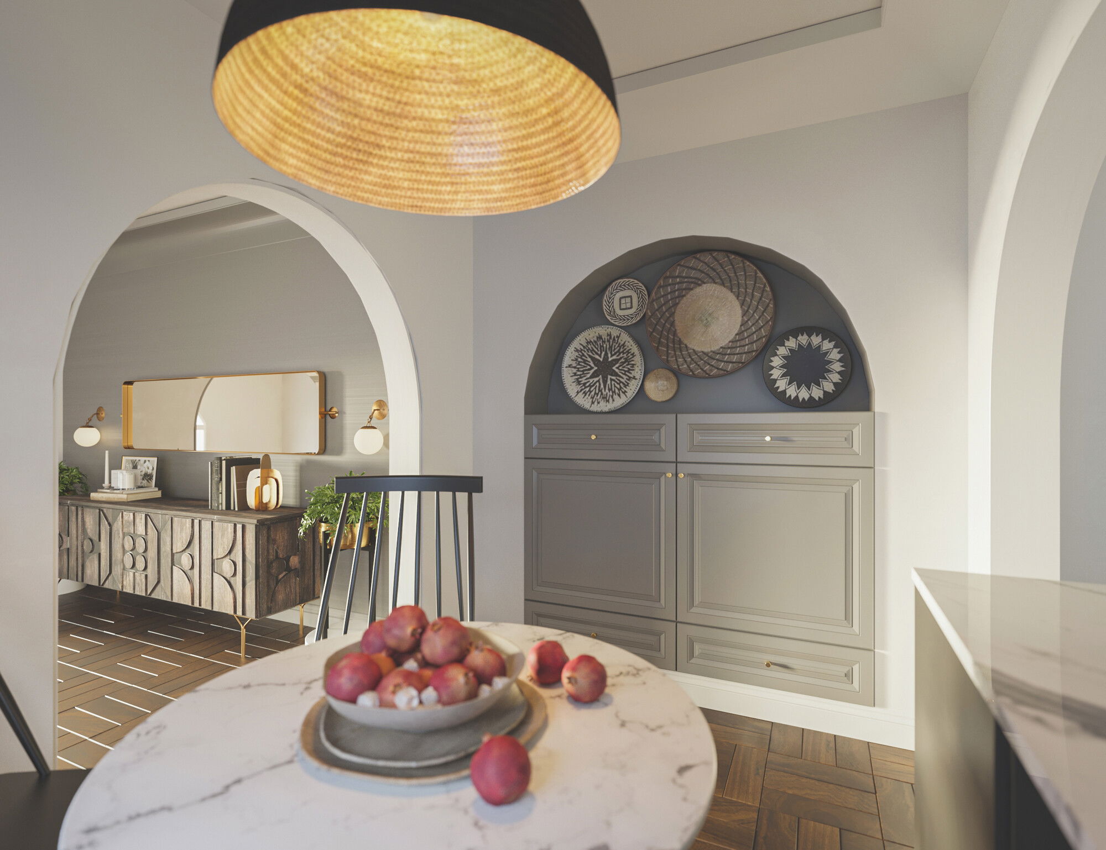




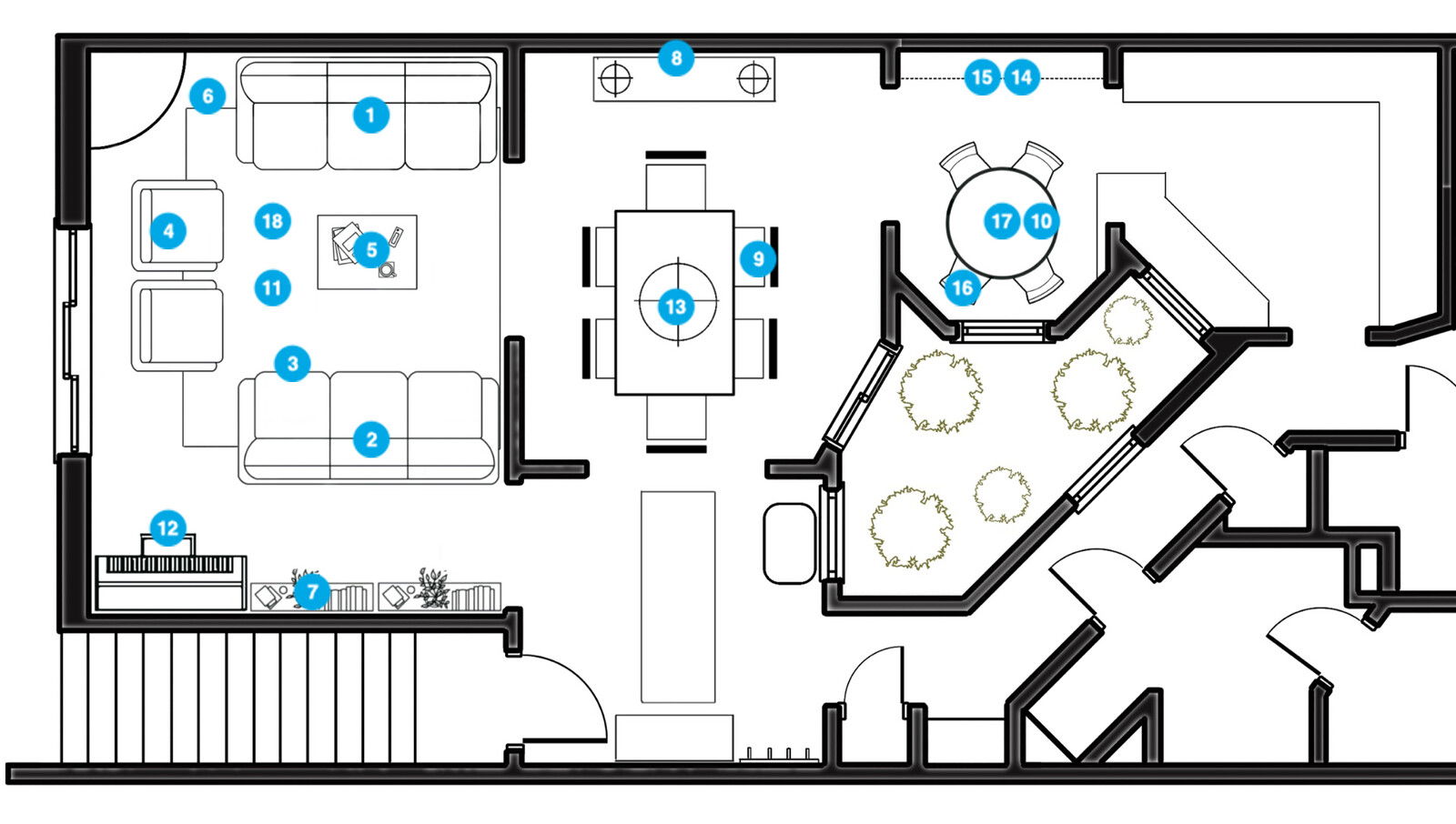
- 1 Pacific Bench Track Arm Sofa with Wood Legs
- 2 Pacific Bench Track Arm Grande Sofa with Wood Legs
- 3 Gilded Brass Side Table
- 4 CHARLIZE OCCASIONAL CHAIR
- 5 Drum Storage 40 Inch XL Antique Brass and Cafe Coffee Table
- 6 Mid-Century Art Display Side Table, Cloud, Set of 2
- 7 Mixed Wood & Glass Bookcase, Light Honey & Gunmetal
- 8 Pirouette PUE-001 80"H x 20"W x 7.4"D Mirror
- 9 Holland Dining Chair, Walnut, Wood leg
- 10 Rodan Hammered Metal Dome Pendant Light
- 11 Chesapeake Bay CPK-2303 10' x 13' Rug
- 12 Ashland AHL-004 18"H x 16"W x 18"D Furniture Piece
- 13 Champignon Chandelier
- 14 Black and Beige Wall Hanging
- 15 Brass & Marble Knob, White
- 16 Windsor Dining Chair, Black, Set of 2
- 17 Sevinc Pedestal Dining Table
- 18 NADINE - NDN01 5'3"X8'
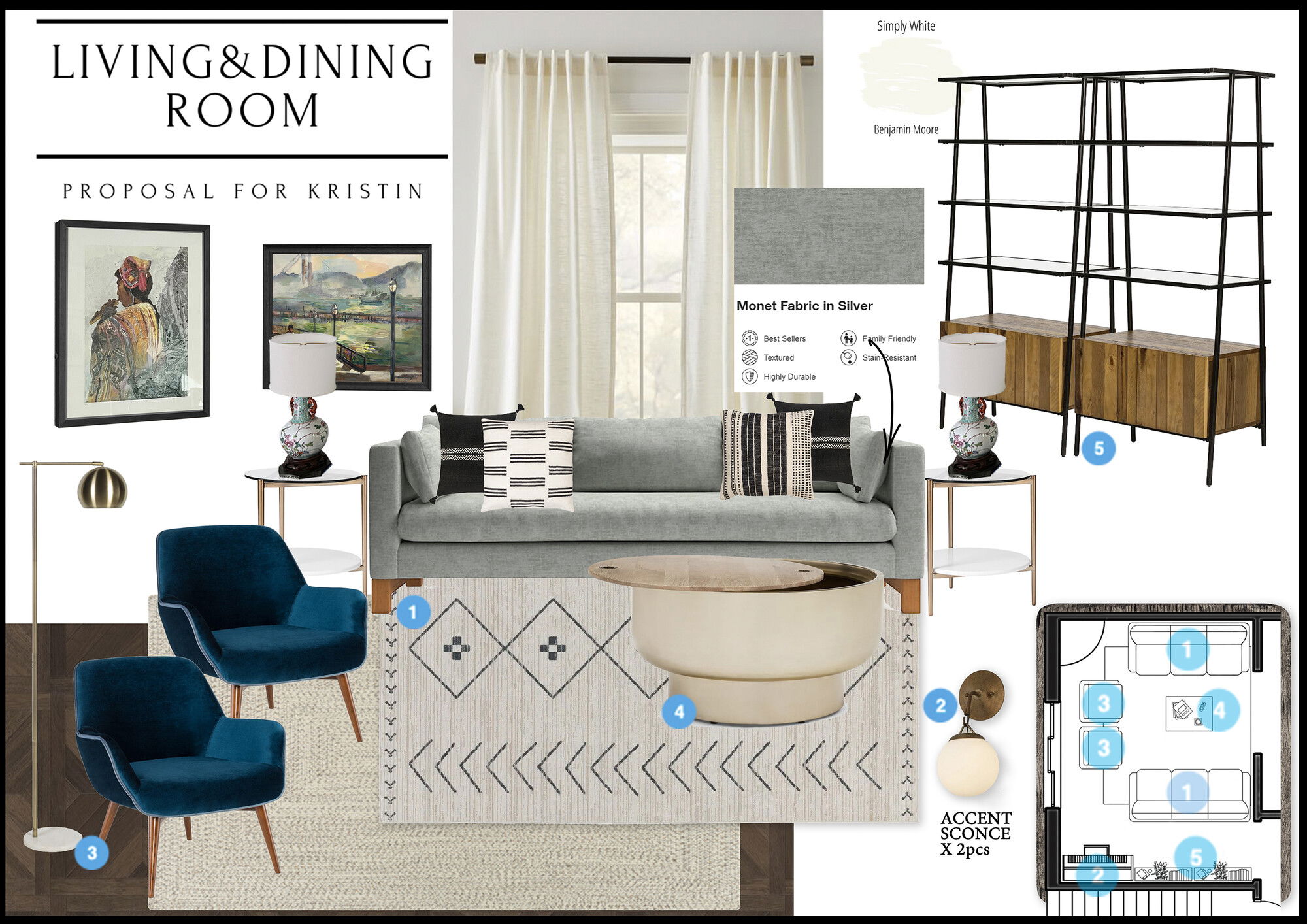
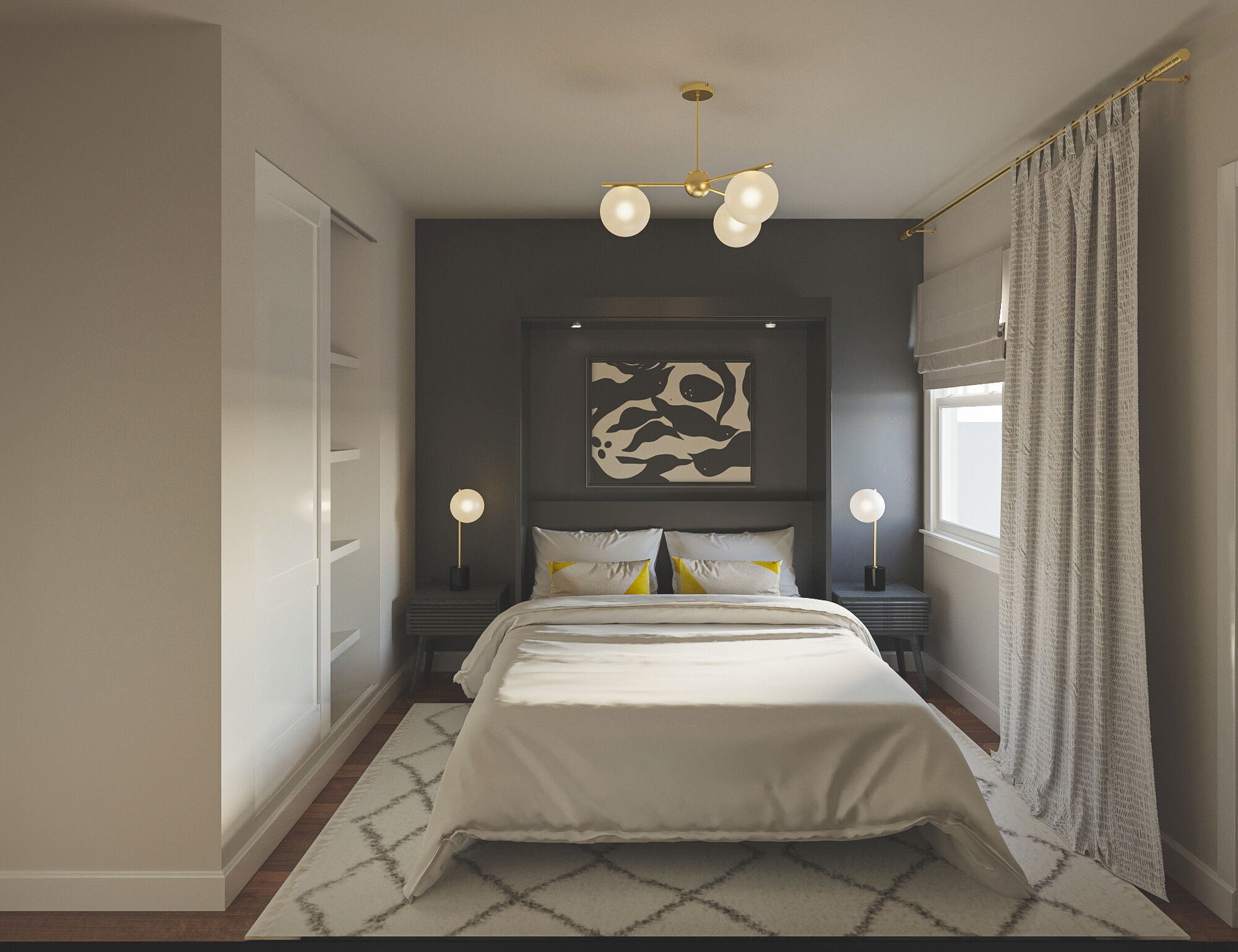
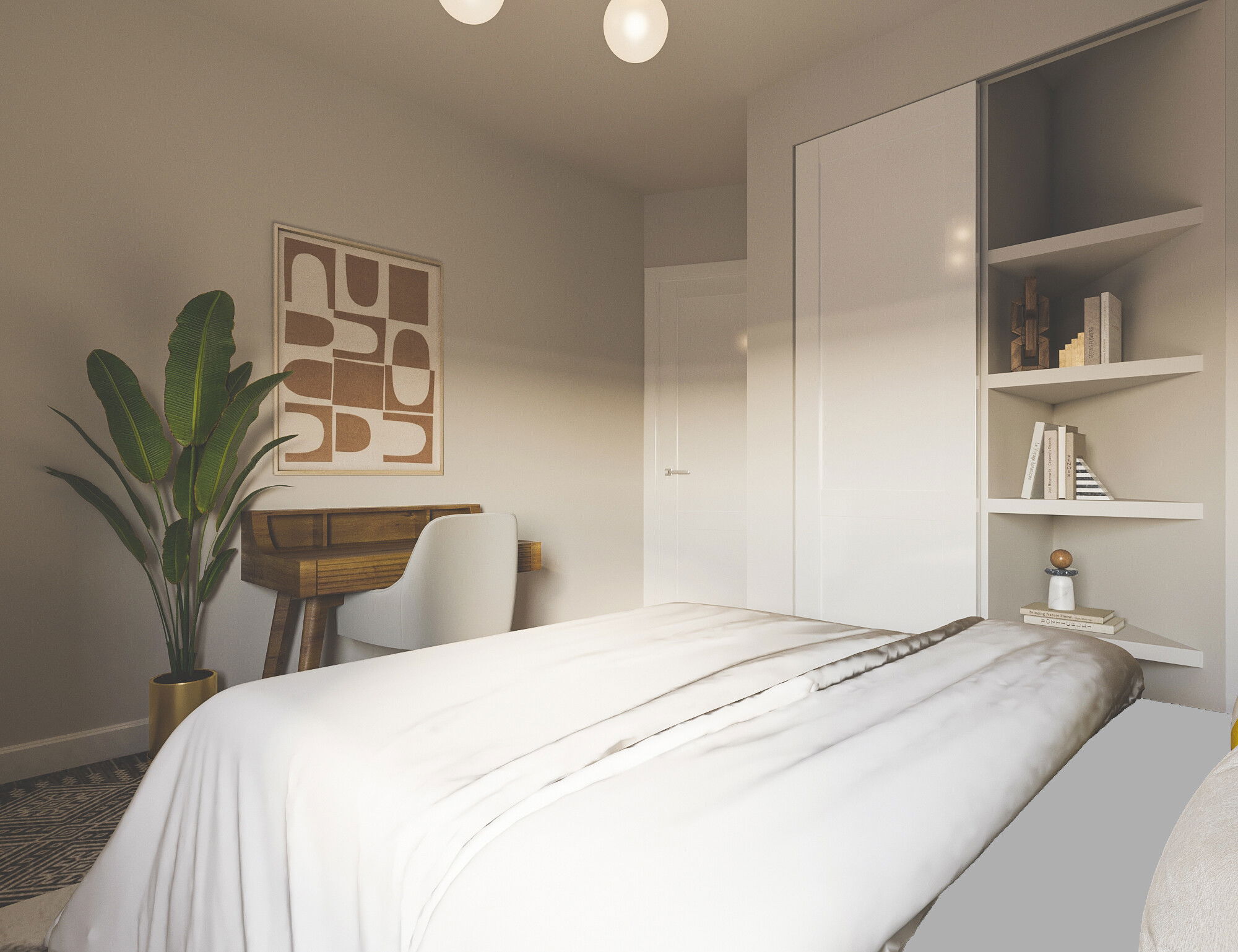
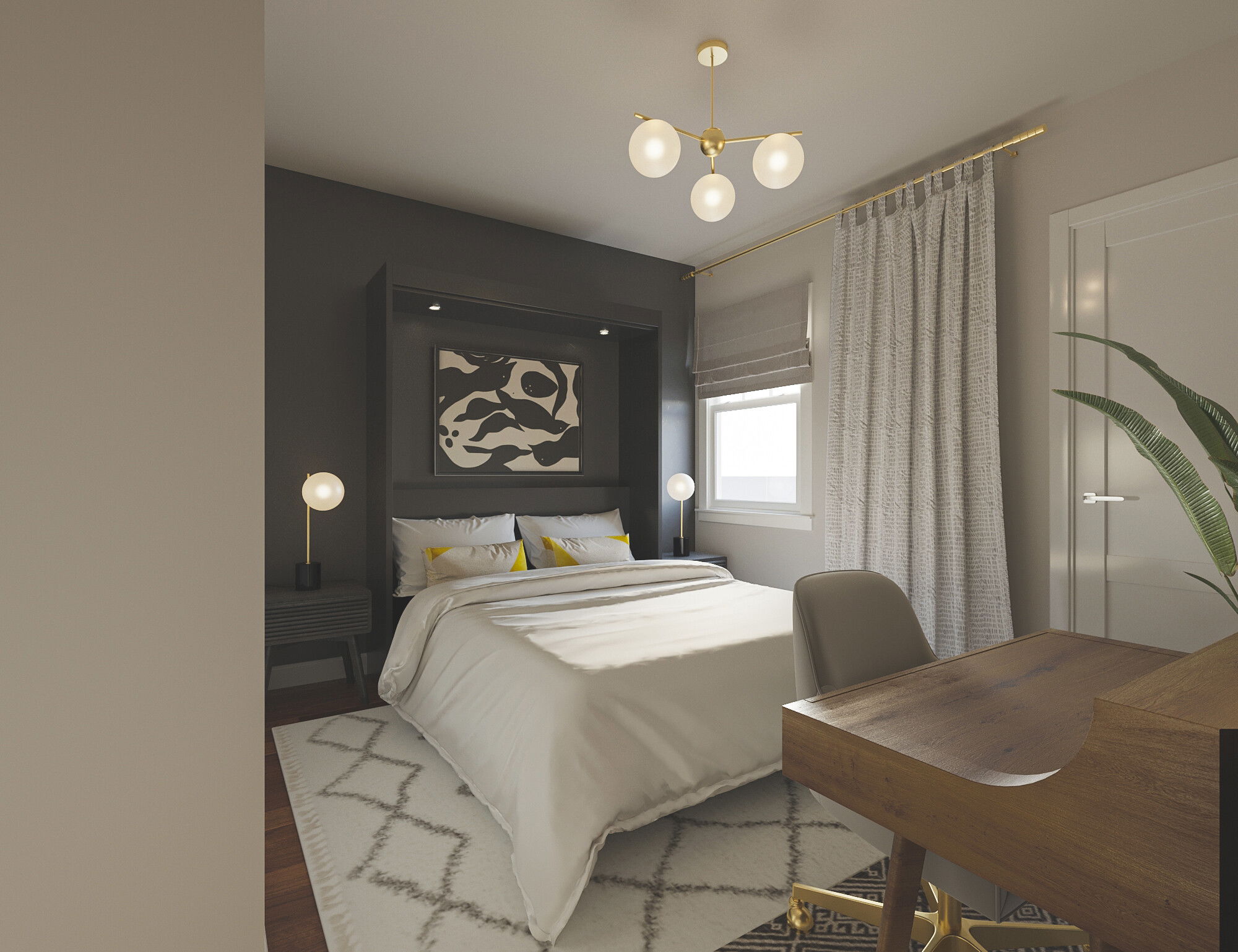



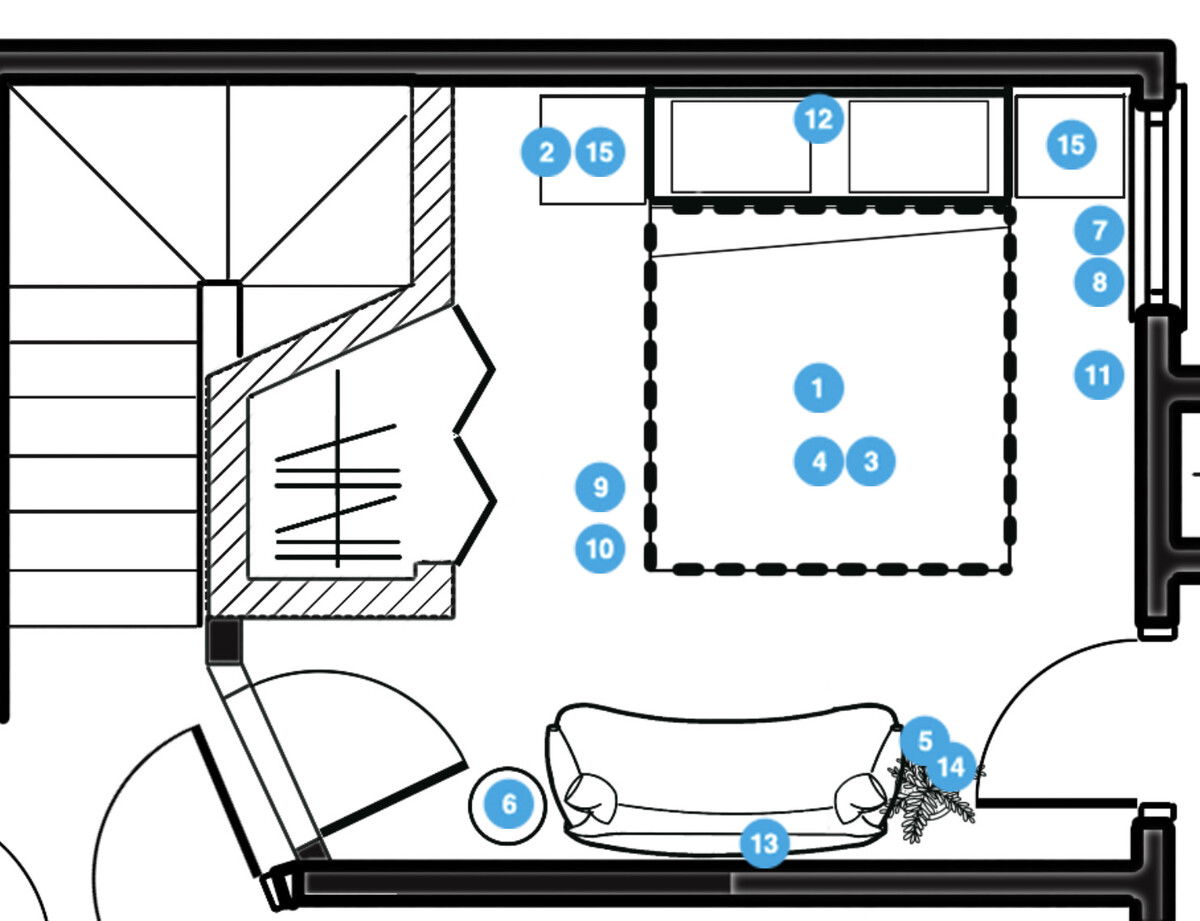
- 1 Sphere + Stem Convertible Flushmount, Brass/Milk Glass, 3-Light
- 2 Sphere + Stem Table Lamp, Milk Glass, Brass Canopy, Set of 2
- 3 Cotton Linen + Velvet Corners Pillow Cover, 24"x24", Dark Horseradish, Set of 2
- 4 Organic Washed Cotton Duvet, Full/Queen Set, Pearl Gray
- 5 Spun Metal Standing Planter, Wide, 14.1"D x 16.25"H, Antique Brass
- 6 Shape Studies Vases, Vase, Cream, Ceramic, Face
- 7 Bomu Curtain, Set of 2, Black 48"x84"
- 8 Custom Size Crossweave Roman Shade, Charcoal, 36"x66"
- 9 Eagean EAG-2338 5'3" x 7'7" Rug
- 10 California Shag CAF-2301 6'7" x 9' Rug
- 11 Adan Task Chair
- 12 Swimming Birds
- 13 Arches
- 14 Faux Potted Travelers Palm Tree
- 15 Renwick 21.5'' Tall 1 - Drawer Nightstand
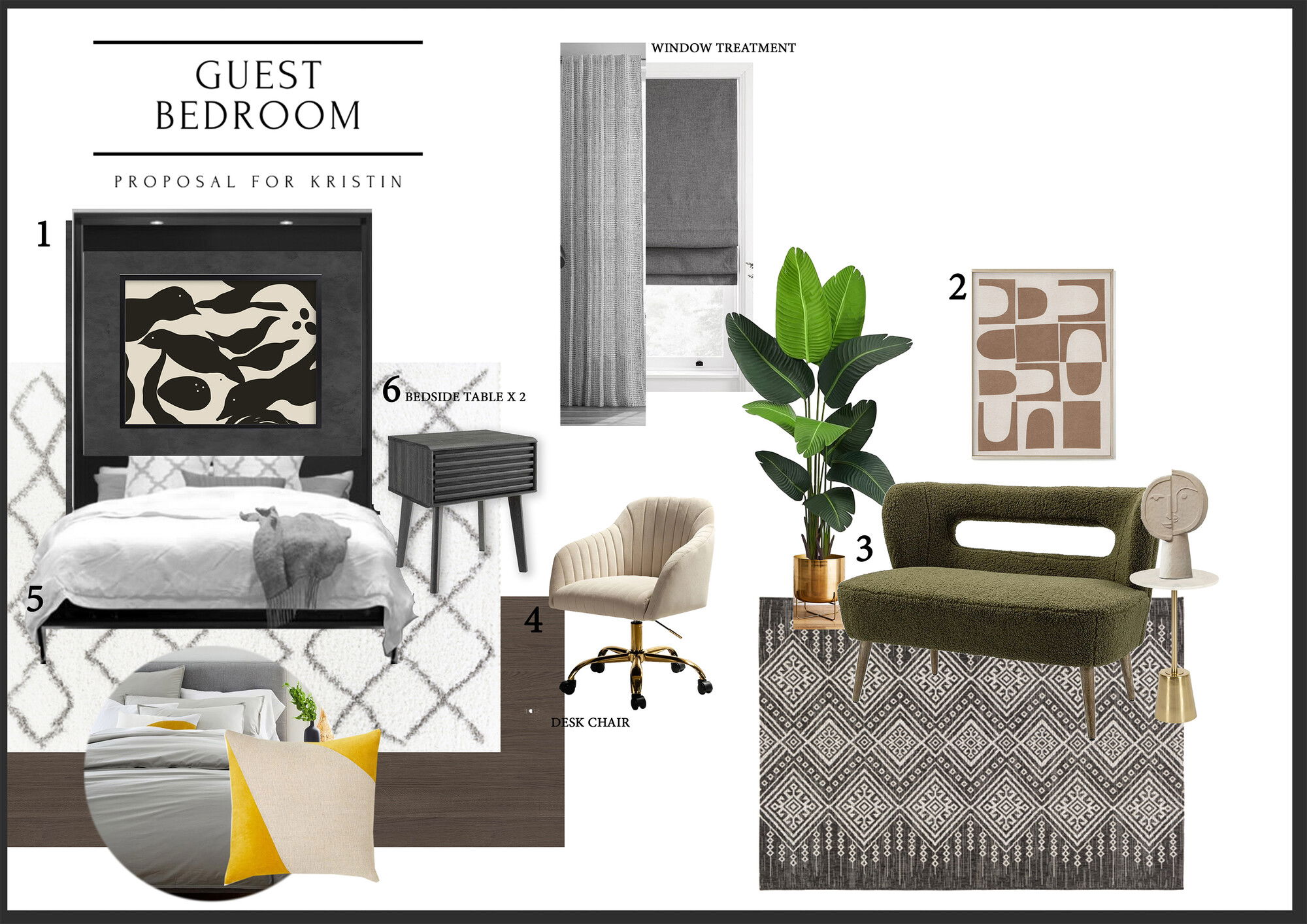



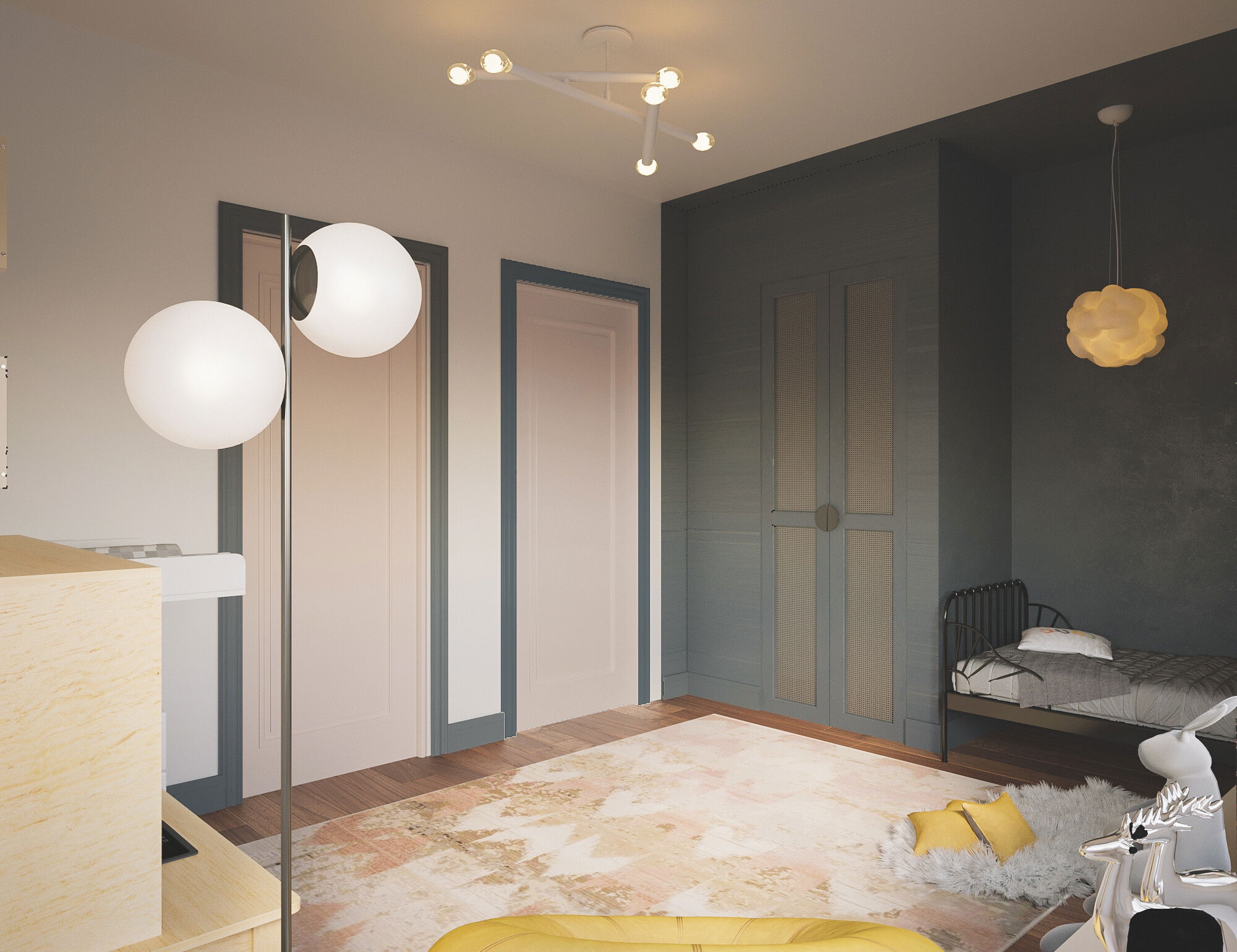





- 1 Sphere + Stem Floor Lamp, Black Marble, Matte Black
- 2 Cozy Swivel Chair, Poly, Performance Velvet, Dijon, Concealed Supports
- 3 Neon LED Decor, Cloud White, WE Kids
- 4 Sea Grass Wall Clock, Dimensions 31" Diameter x 2" Deep
- 5 Dreamer Large White Ceiling/Wall Flushmount Light by Leanne Ford
- 6 Fluffy Cloud Pendant, WE Kids
- 7 SMÅSTAD / UPPFÖRA
- 8 Luna Steel Armed Sconce
- 9 TROFAST
- 10 TROFAST
- 11 Rainbow wall decal, Nursery wall decal, rainbow wall sticker, large rainbow wall decal, watercolor rainbow decal, wall decal for kids
- 12 SANAA - SBC07 5'X7'6"
- 13 BERGSHULT
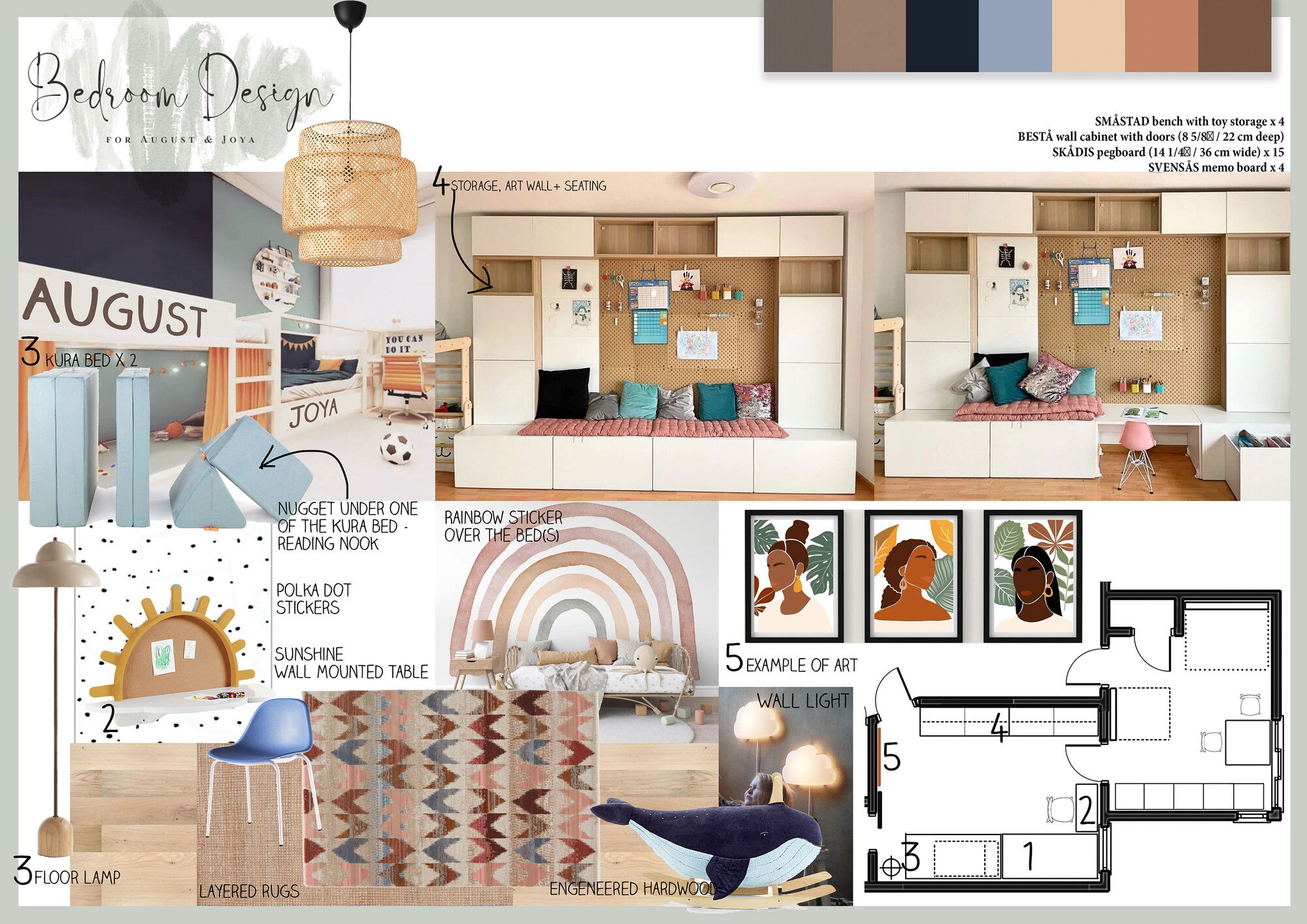
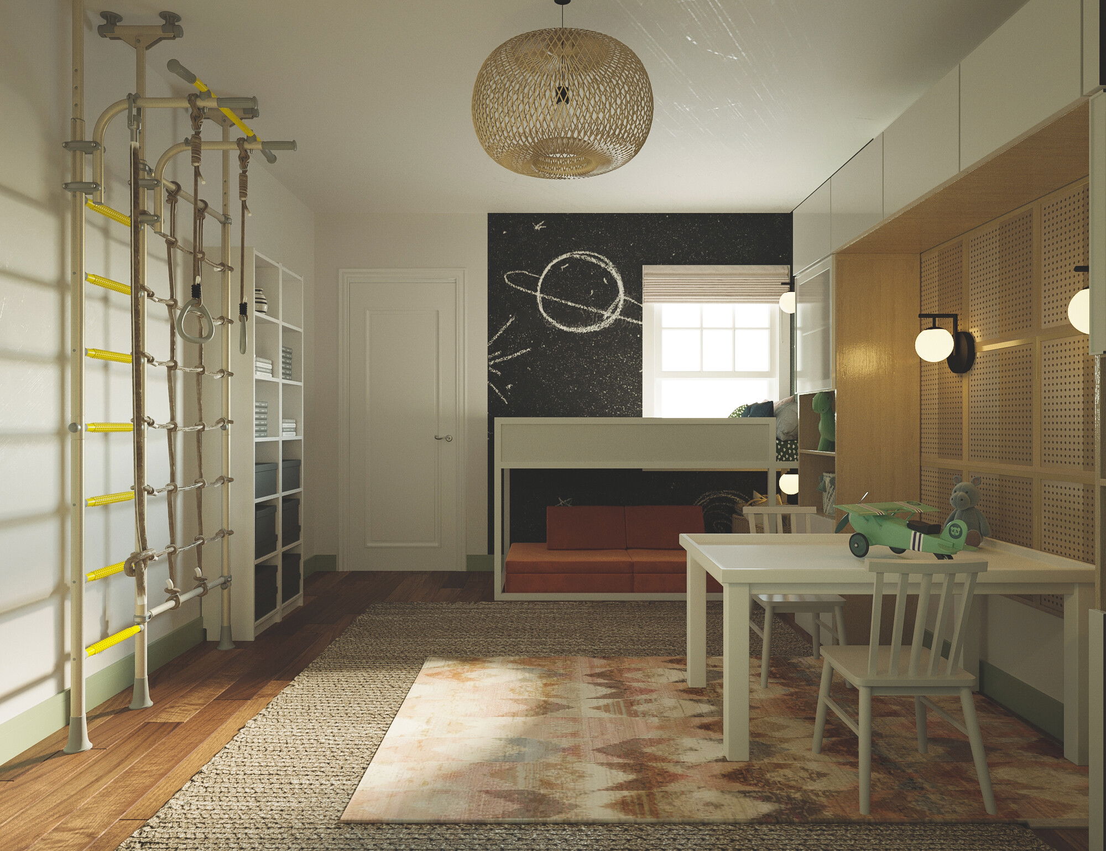
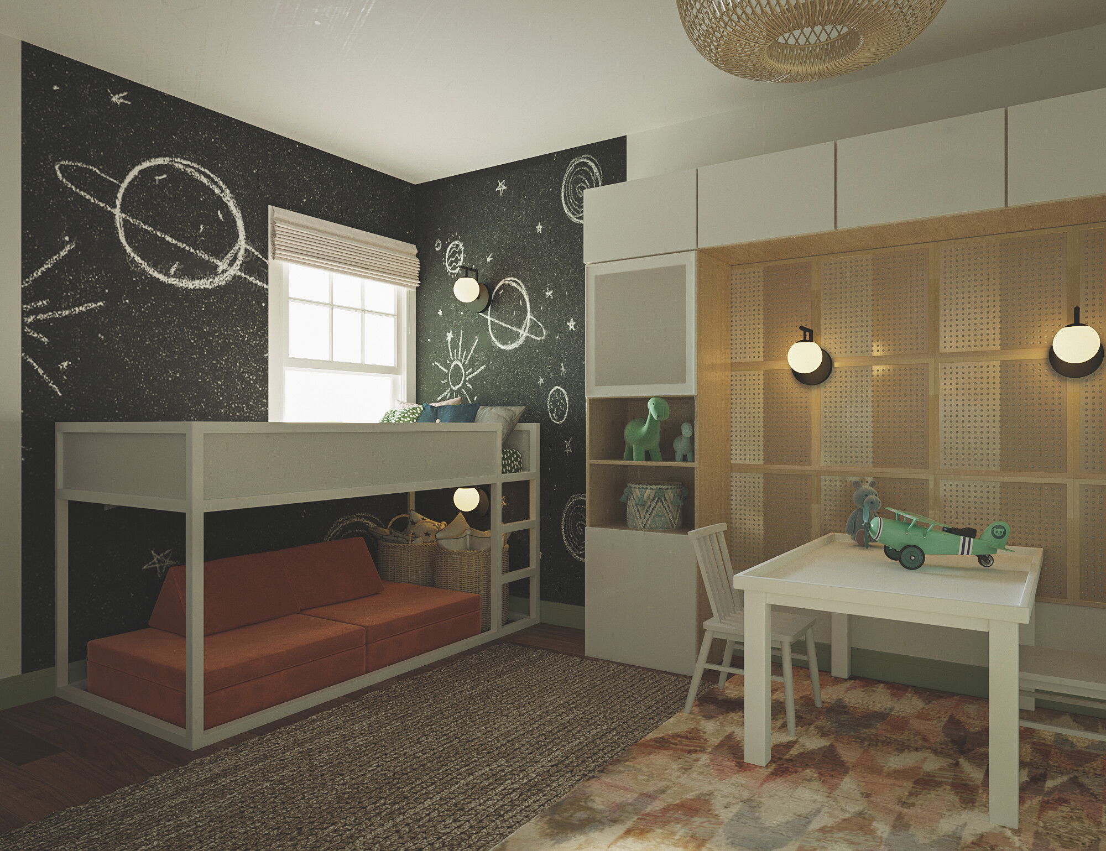
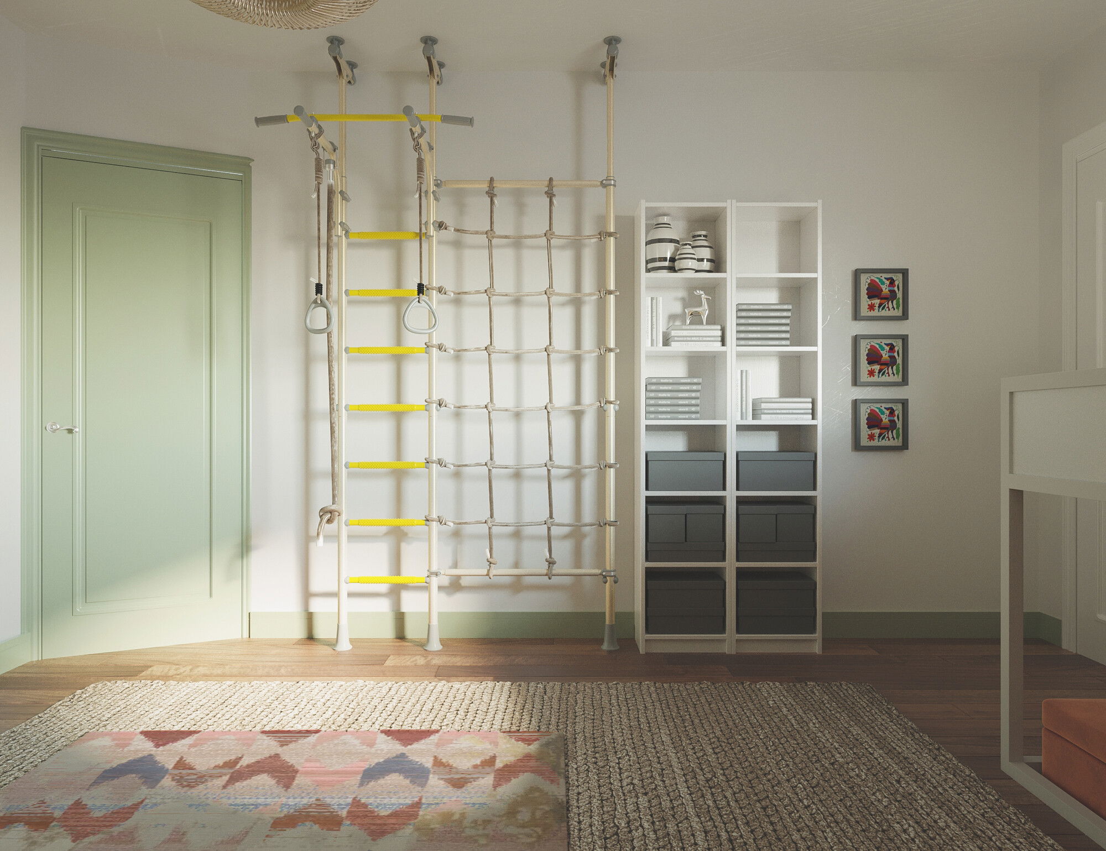
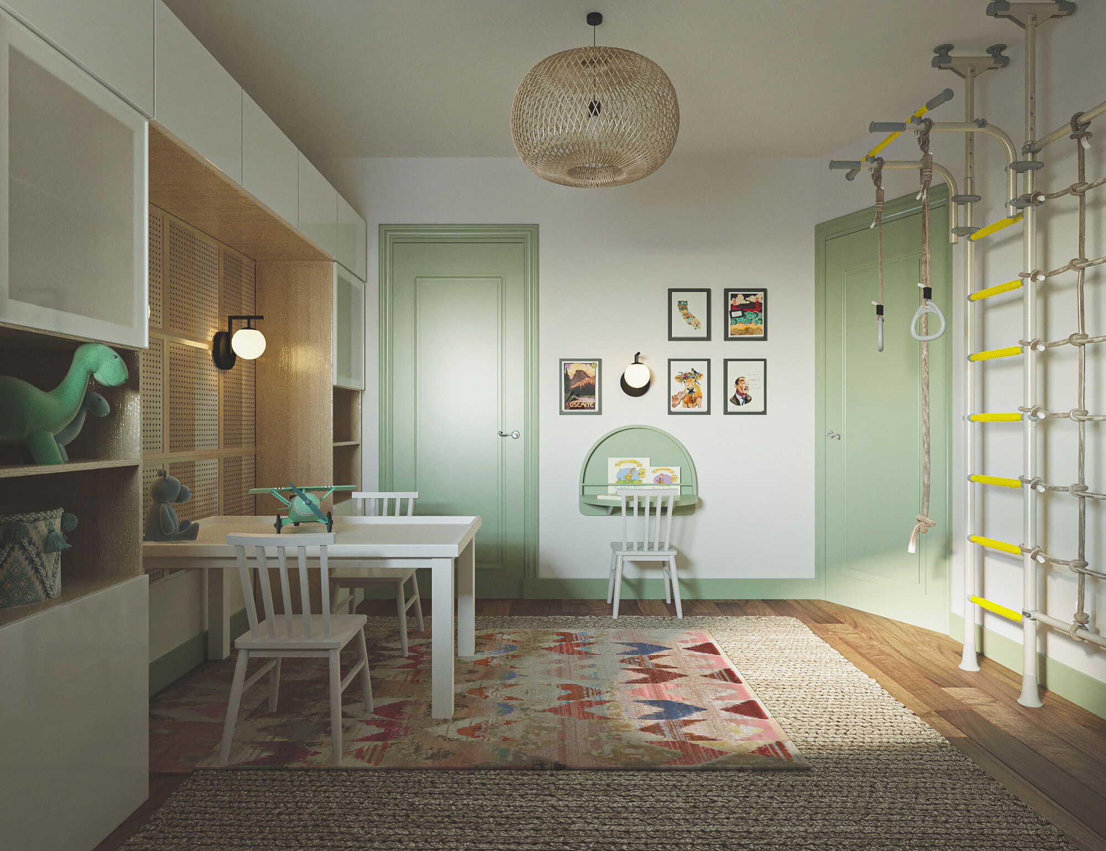




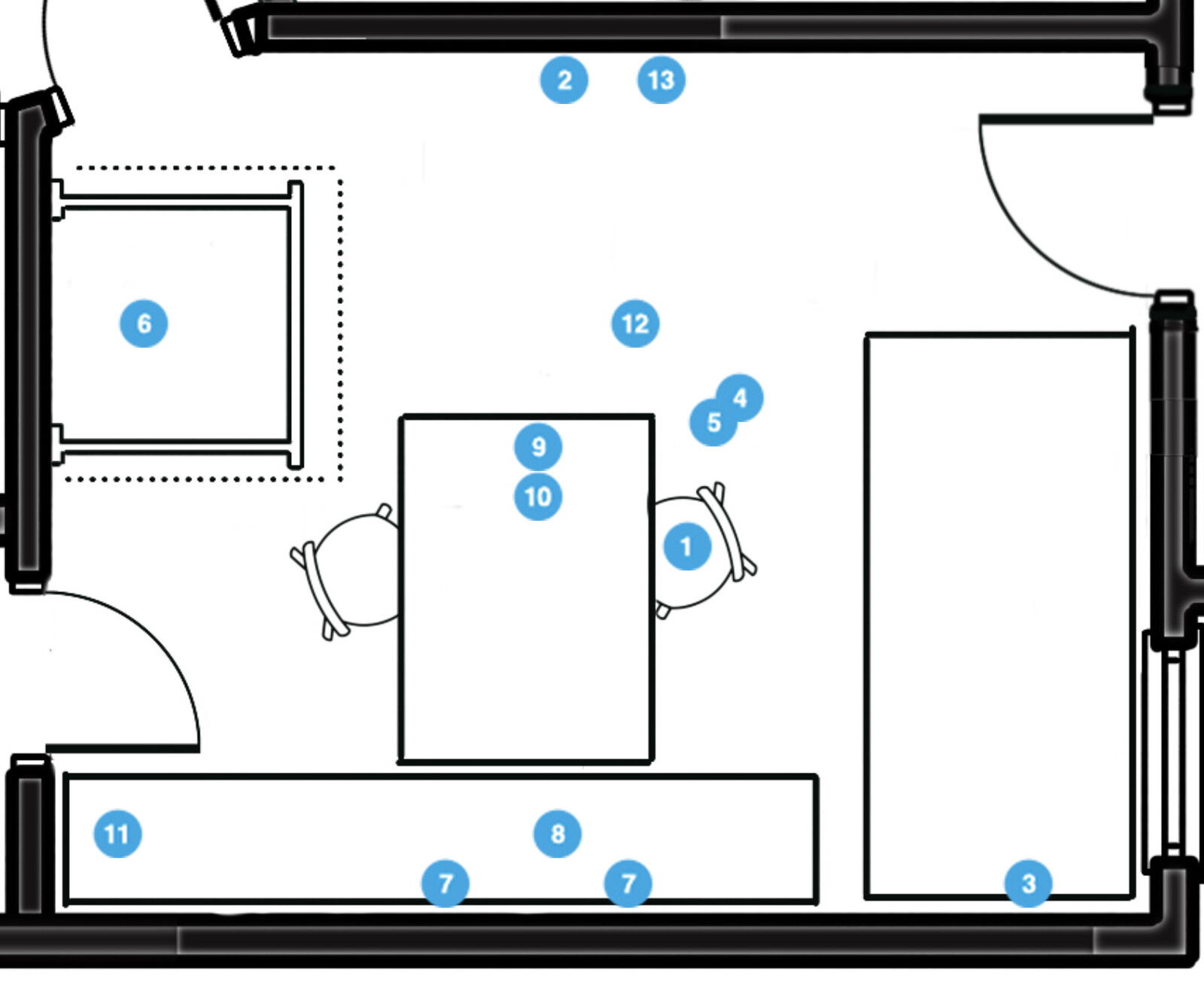
- 1 Shore Kids White Chair
- 2 Mallory Sage Green Wall Mounted Table
- 3 Neon LED Decor, Cloud White, WE Kids
- 4 Curacao CUR-2301 8' x 10' Rug
- 5 SANAA - SBC05 5'X7'6"
- 6 Indoor Kids Playground Play Set with Cargo Net / Blue Training Gym Sport Accessories Equipment: Rope ladder, Rope and Gymnastic Rings
- 7 Luna Steel Armed Sconce
- 8 Besta
- 9 Carolina Grow-with-you Activity Table
- 10 Activity Table Carts, Set Of 2
- 11 SKÅDIS Pegboard, wood, 30x22 "
- 12 Open Weave Kids Pendant
- 13 BILLY
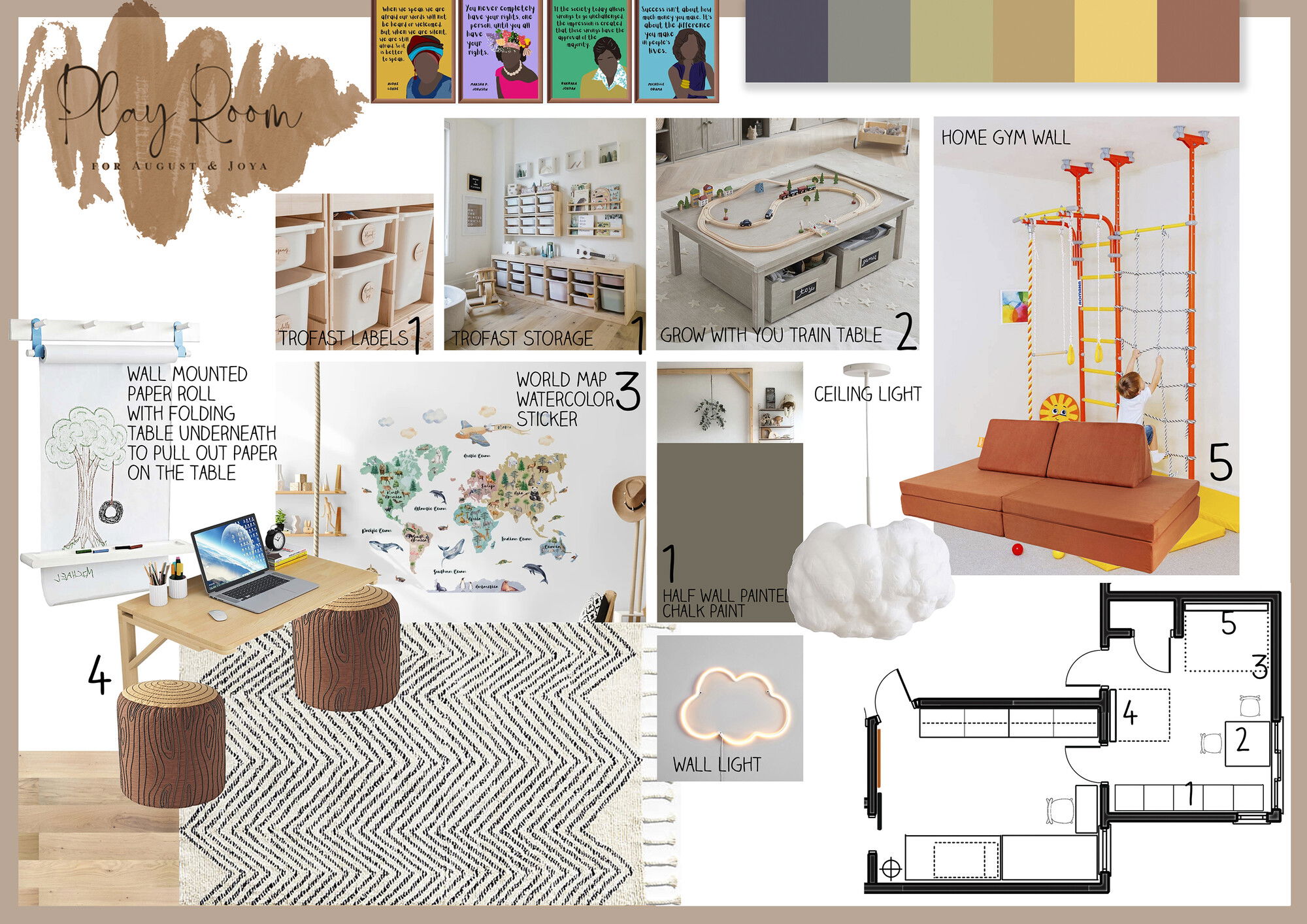


Pay for Itself
My Combined Living/Dining/Breakfast Nook ColorsMy Combined Living/Dining/Breakfast Nook
For your main color, we chose to use white/off-white as it offers a fresh, clean, feel to the space. White and off-white colors are often a favorite for walls because they are light, neutral, and match most color schemes. They are known to make rooms feel more airy and spacious.
Finishes are specified above
My Combined Living/Dining/Breakfast Nook Colors
Area
Name
Company / Code
Link
Walls
Chantilly Lace Finish Eggshell
Benjamin Moore Oc-65
https://www.benjaminmoore.com/en-us/paint-colors/color/oc-65/chantilly-lace
Ceiling
Chantilly Lace Ceiling Finish Flat
Benjamin Moore Oc-65
https://www.benjaminmoore.com/en-us/paint-colors/color/oc-65/chantilly-lace
Trim
Chantilly Lace Finish Semi-gloss
Benjamin Moore Oc-65
https://www.benjaminmoore.com/en-us/paint-colors/color/oc-65/chantilly-lace
Accent Wall In Dr + Built-in Nook + Wall Behind It
Kendall Charcoal Finish Eggshell
Benjamin Moore Hc-166
https://www.benjaminmoore.com/en-us/paint-colors/color/hc-166/kendall-charcoal
My Combined Living/Dining/Breakfast Nook Shopping List
| Decorilla Discount | Item | Description | Decorilla Discount | ||
|---|---|---|---|---|---|
15% Off |  | Depth: Regular 36";
Size: 79”;
Fabric: Monet Fabric in Silver
Performance Textured Chenille;
Leg: Natural Rubberwood. | Order & Save | 15% Off | |
30% Off |  | Quantity: 2 | Gilded age. This side table is made from solid metal in a brushed brass finish. Its mirrored top is great for displaying collectibles, and its slim pedestal base is a perfect fit in a small corner or next to a sofa. KEY DETAILS Aluminum in a Brushed Brass finish. Mirrored top. Made in China. | Order & Save | 30% Off |
28% Off |  | Our Pirouette Collection offers an enduring presentation of the modern form that will competently revitalize your decor space. Made in India. For optimal product care, wipe clean with a dry cloth. Manufacturers 30 Day Limited Warranty. | Order & Save | 28% Off | |
15% Off | 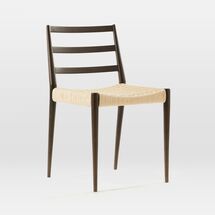 | Quantity: 6 | Durable cording is wrapped around a solid wood frame to create the minimalist Holland Dining Chair-our modern take on a classic farmhouse design. KEY DETAILS Solid rubberwood frame. All wood is kiln-dried for extra durability. Durable, woven cord seat. Imported. | Order & Save | 15% Off |
15% Off | 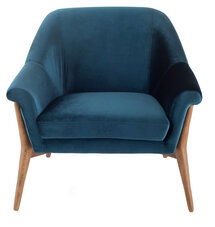 | Quantity: 2 | MIDNIGHT BLUE
HGSC180 | Order & Save | 15% Off |
15% Off |  | Depth: Regular 36";
Size: 103";
Fabric: Monet Fabric in Silver
Performance Textured Chenille;
Leg: Natural Rubberwood. | Order & Save | 15% Off | |
30% Off |  | Quantity: 2 | KEY DETAILS Tempered glass shelves. Mixed wood cabinet in a Light Honey finish. Iron base in a Gunmetal finish. Made in Vietnam. | Order & Save | 30% Off |
28% Off |  | What's hiding inside this table? Plenty of storage for anything you want to keep within reach but out of sight. Just use the handy finger cutout to lift off the wooden top and stash away odds and ends. KEY DETAILS Solid mango (Cafe, Burnt Wax or Cerused White) or walnut veneer (Walnut) top. Spun metal base. Due to the materials used, slight pitting is to be expected. Unlined interior storage space. Made in a Fair Trade Certified(TM) factory, empowering workers who made it. This contract-grade item is manufactured to meet the demands of commercial use in addition to residential. See more. Made in India. | Order & Save | 28% Off | |
30% Off |  | Our two-tiered Art Display Side Table doubles down on mid-century style and storage space with its clean lines, walnut finish and airy glass top. Its open bottom shelf offers space for a basket, books or a vase. KEY DETAILS Tempered glass top. Walnut finish: Walnut veneer over an engineered wood bottom shelf. Cloud finish: Wood veneer over an engineered wood bottom shelf. Metal frame in an Antique Brass (Walnut) or Light Bronze (Cloud) finish. Imported. Online/catalog only. U.S. Patent Number: D893226. | Order & Save | 30% Off | |
15% Off |  | Textured metallic bowl pours sunny light over a dining table or any home setting with design-statement drama. Crafted of aluminum, the single-bulb pendant light has a antique pewter exterior with a hammered surface details. Inside, the lamp glows with an antique gold finish. At its best with a vintage filament light bulb not included.Need advice on how to hang lighting We've got some great tips. • Aluminum with gold and antique pewter finishes • 78" black cord with tensile wire • 6"-dia. matching pewter ceiling plate • Hardwire professional installation recommended • Accommodates one bulb; up to 13 CFL or 60W incandescent bulb not included • UL listed • Made in IndiaNote: This item is UL-Listed and manufactured in compliance with U.S. standards. If you are purchasing this item for use outside of the U.S. or Canada, use only with the appropriate outlet adaptor and voltage converter for your country. Do not plug into an electrical outlet higher than 110-120V as this could result in fire and/or injury. | Order & Save | 15% Off | |
28% Off | 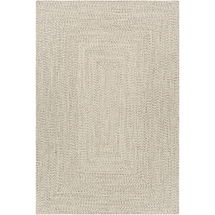 | The meticulously woven construction of these pieces boasts durability and will provide natural charm into your decor space. Made with Polypropylene in China, and has No Pile. Spot Clean Only, One Year Limited Warranty. | Order & Save | 28% Off | |
28% Off |  | KEY DETAILS 73% linen, 27% cotton in Alabaster. Opaque fabric blocks most light and helps insulate windows. Various lengths, all sizes 48"w. Pole pocket diameter: 4.25". Dual top treatment: pole pocket (bunched), hidden tab (pleated). Coordinates with West Elm's window hardware (sold separately). Each curtain panel sold separately or as a set of 2. Imagery reflects opacity of curtain when exposed to direct sunlight. Made in a Fair Trade Certified(TM) factory, empowering workers who made it. Made in India. | Order & Save | 28% Off | |
28% Off |  | Quantity: 4 | The meticulously woven construction of these pieces boasts durability and will provide natural charm into your decor space. Made with Cotton, Cotton in India, Spot Clean Only, Line Dry. Manufacturers 30 Day Limited Warranty. | Order & Save | 28% Off |
28% Off | 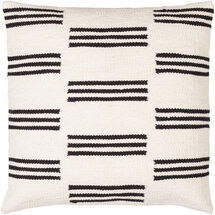 | Our Carlton Collection offers an enduring presentation of the modern form that will competently revitalize your decor space. The meticulously woven construction of these pieces boasts durability and will provide natural charm into your decor space. Made with Cotton, Cotton in India, Spot Clean Only, Line Dry. Manufacturers 30 Day Limited Warranty. | Order & Save | 28% Off | |
28% Off | 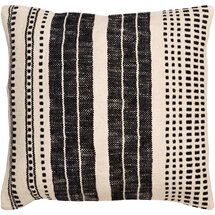 | Quantity: 2 | The meticulously woven construction of these pieces boasts durability and will provide natural charm into your decor space. Made with Cotton, Cotton in India, Spot Clean Only, Line Dry. Manufacturers 30 Day Limited Warranty. | Order & Save | 28% Off |
28% Off |  | The Azibo Collection feautures compelling global inspired designs brimming with elegance and grace! The perfect addition for any home, these pieces will add eclectic charm to any room! The meticulously woven construction of these pieces boasts durability and will provide natural charm into your decor space. Made with Cotton, Cotton in India, Spot Clean Only, Line Dry. Manufacturers 30 Day Limited Warranty. | Order & Save | 28% Off | |
28% Off |  | Our Ashland Collection offers an enduring presentation of the modern form that will competently revitalize your decor space. Made in India with Faux Leather, Manufactured Wood, Metal. For optimal product care, wipe clean with a dry cloth. Manufacturers 30 Day Limited Warranty. | Order & Save | 28% Off | |
15% Off |  | Champignon (noun): mushroom. Taking its cues-and name-from this designer-friendly fungi, the beautifully shaped Champignon 6-Light Chandelier features six bulbs made to mimic mushroom tops. Slim gold bars and iron details complete the Art Deco picture. KEY DETAILS Steel body in Dark Bronze and Antique Brass finishes. Six glass globes in a Milk finish. Adjustable hanging height. Hardwired with E12 socket. May be paired with dimmer switch (sold separately). Comes with one 6" and three 12" downrods. ETL listed. Accommodates six 60W incandescent bulbs or LED equivalent. This contract-grade item is manufactured to meet the demands of commercial use in addition to residential. See more. Made in China. | Order & Save | 15% Off | |
15% Off | 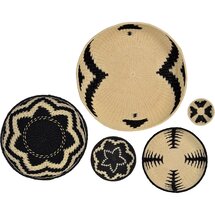 | Set Of Five - Wall Hanging - Seagrass Basket | Order & Save | 15% Off | |
15% Off |  | Quantity: 2 | From his London studio, designer Aaron Probyn creates pieces that focus on materiality, proportion and a modern approach to minimalism. We worked with him to create the Windsor Dining Chair, an elegant play on a classic silhouette. Its black finish and structured back make a chic statement with any table they're paired with. KEY DETAILS An exclusive design by Aaron Probyn. Learn more. Solid rubberwood frame and legs. Covered in your choice of finish. Set of 2. Made in Bangladesh. | Order & Save | 15% Off |
28% Off |  | Quantity: 6 | COPY KEY DETAILS 2"diam. x 3"h. Handcut marble accents. Stainless steel in a Brass finish. Sold individually. Made in India. | Order & Save | 28% Off |
30% Off | 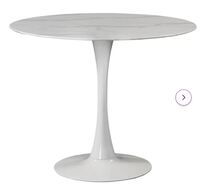 | Order & Save | 30% Off | ||
15% Off | 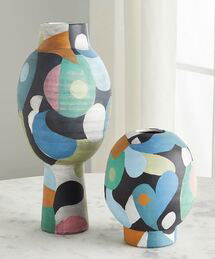 | Order & Save | 15% Off | ||
15% Off | 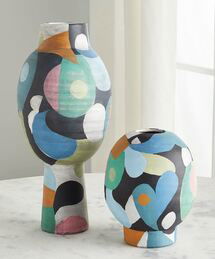 | Order & Save | 15% Off | ||
20% Off | 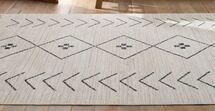 | Dining room rug;
100% Polyester | Order & Save | 20% Off | |
 | Paint for walls in the Living room, Dining room, Kitchen nook | Order & Save |


Pay for Itself
Guest Room ColorsGuest Room
For your main color, we chose to use white/off-white as it offers a fresh, clean, feel to the space. White and off-white colors are often a favorite for walls because they are light, neutral, and match most color schemes. They are known to make rooms feel more airy and spacious.
Use an eggshell finish paint which has a very light touch of shine (similar texture to an eggshell as implied by its name). This finish is very often used for walls and is more durable and easier to clean than matte finish
Guest Room Colors
Area
Name
Company / Code
Link
Walls
Chantilly Lace Finish Eggshell
Benjamin Moore Oc-65
https://www.benjaminmoore.com/en-us/paint-colors/color/oc-65/chantilly-lace
Ceiling
Chantilly Lace Finish Flat
Benjamin Moore Oc-65
https://www.benjaminmoore.com/en-us/paint-colors/color/oc-65/chantilly-lace
Guest Room Shopping List
| Decorilla Discount | Item | Description | Decorilla Discount | ||
|---|---|---|---|---|---|
15% Off |  | With its minimalist, balanced form, our Sphere & Stem Chandelier's gleaming glass globes seem to float against slim metal stems for an elevated, modern look. An extension rod is included so it can be converted easily from a semi-flushmount to a chandelier. Simplicity has never shined so bright. KEY DETAILS 20"diam. x 14.5"h. Metal body in a Brass finish. Three glass globes in a Milk finish. Adjustable hanging height. Comes with one 6" rod and three 12" rods to adjust hanging height. Hardwired. May be paired with dimmer switch (sold separately). May be hung from a sloped celing. Accommodates three 7W LED bulbs or three 60W incandescent bulbs. Standard E-12 candelabra base. UL listed. This contract-grade item is manufactured to meet the demands of commercial use in addition to residential. See more. Made in China. | Order & Save | 15% Off | |
30% Off |  | For definitive proof that simple and striking go hand in hand look to our Sphere & Stem Table Lamp. Inspired by art deco design, the milky glass bulb pops against a marble base and metal body. KEY DETAILS Brass-finished metal body with a White Marble base or a Matte Black-finished metal body with a Black Marble base. Glass globe in a Milk finish. Gray cloth-wrapped cord. Bulb included - white LED. Accommodates one 7W LED bulb or one 60W incandescent bulb. In-line On/Off switch on cord. Standard E-12 candelabra base. UL listed. This contract-grade item is manufactured to meet the demands of commercial use in addition to residential. See more. Made in China. U.S. Patent Number: D836822. | Order & Save | 30% Off | |
28% Off |  | Sometimes less is more, especially on our Cotton Linen & Velvet Corners Pillow Cover. Asymmetric color blocks accentuate the modern design, taking your lounging area from boring to beautiful. Each is made in a Fair Trade Certified(TM) facility, directly benefit the artisans behind it. KEY DETAILS Base: Cotton & linen blend. Corners: 100% cotton velvet. We are a proud member of the Better Cotton Initiative. Better Cotton is sourced via a system of mass balance. Learn more here. Button closure. Sold individually or as a pair. Made in a Fair Trade Certified(TM) factory, empowering workers who made it. Made in India. | Order & Save | 28% Off | |
28% Off |  | Like your favorite, well-worn cotton shirt, this 100% organic cotton percale duvet cover is extra soft and has a cool-to-the-touch feel. It's easy to layer with your favorite blankets and pillows. KEY DETAILS 100% organic cotton. Certified to the Global Organic Textile Standard (GOTS) by CU 847084. 200-thread-count. Duvet Cover: Button closure; four interior corner ties keep it in place. Shams: Envelope closure. Made in India. | Order & Save | 28% Off | |
28% Off |  | KEY DETAILS Aluminum. Can be placed on stand or separately. Watertight. Sold individually. Made in a Fair Trade Certified(TM) factory, empowering workers who made it. Made in India. | Order & Save | 28% Off | |
28% Off |  | KEY DETAILS Hand-formed earthenware. Watertight. Sold individually. Made in the Philippines. | Order & Save | 28% Off | |
28% Off |  | Our 100% cotton Bomu Jacquard Curtains are printed but have the look and feel of embroidery. The opaque fabric blocks out most light and helps insulate windows. A dual top treatment lets you choose how to hang-pleated or bunched. KEY DETAILS 100% cotton in Black. Opaque fabric blocks most light and helps insulate windows. We are a proud member of the Better Cotton Initiative. Better Cotton is sourced via a system of mass balance. Learn more here. Various lengths, all sizes 48"w. Pole pocket diameter: 4.25". Dual top treatment: pole pocket (bunched), hidden tab (pleated). Coordinates with West Elm's window hardware (sold separately). Set of 2. Made in China. To ensure a proper fit, visit our Curtain Guide. | Order & Save | 28% Off | |
10% Off |  | A modern update to the classic Roman shade, our Crossweave Cordless Shade is a streamlined way to filter out light and maintain privacy. Customize the length and width of these shades to perfectly fit any window in your home. KEY DETAILS 100% polyester. Blackout liner: 80% polyester, 20% cotton. Patented AeroLite(TM) Cordless Lift System makes for easy and seamless lowering and raising of shade. Gently pull the handle up or down; the shade automatically locks at desired length. Blackout lining blocks all light (great for nurseries and bright bedrooms). Lead, heavy metal and formaldehyde free. Cordless design better ensures child and pet safety. Installation hardware included. Shades can be installed with both an inside mount or outside mount. Made in China. | Order & Save | 10% Off | |
28% Off |  | The Eagean Collection feautures compelling global inspired designs brimming with elegance and grace! The perfect addition for any home, these pieces will add eclectic charm to any room! The meticulously woven construction of these pieces boasts durability and will provide natural charm into your decor space. Made with Polypropylene in Turkey, and has No Pile. Spot Clean Only, One Year Limited Warranty. | Order & Save | 28% Off | |
28% Off |  | The California Shag Collection feautures compelling global inspired designs brimming with elegance and grace! The perfect addition for any home, these pieces will add eclectic charm to any room! The meticulously woven construction of these pieces boasts durability and will provide natural charm into your decor space. Made with Polypropylene in Turkey, and has Plush Pile. Spot Clean Only, One Year Limited Warranty. | Order & Save | 28% Off | |
28% Off |  | Quantity: 3 | COPY KEY DETAILS Mild steel and zinc alloy in an Antique Brass finish. Hanging hardware included. Sold individually. Made in China. | Order & Save | 28% Off |
28% Off |  | Quantity: 2 | COPY KEY DETAILS Mild steel and zinc alloy in an Antique Brass finish. Hanging hardware included. Sold individually. Made in China. | Order & Save | 28% Off |
30% Off | 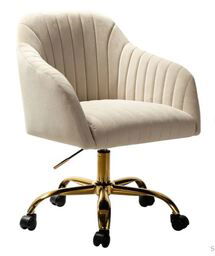 | This task chair features rich channel tufting and a sleek gold base for the right amount of glam style in your home office. It's made from solid and engineered wood, and it's built on a five-pronged iron base for smooth movement across carpeting. This foam-filled chair showcases recessed arms and a waterfall seat that's wrapped in velvet upholstery in your choice of color. It also has a swivel design that makes it easy to go from one project to the next. Plus, this chair includes a seat height adjustment lever so you can sit comfortably. | Order & Save | 30% Off | |
25% Off | 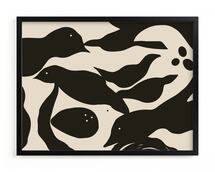 | Order & Save | 25% Off | ||
25% Off | 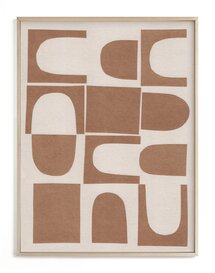 | Order & Save | 25% Off | ||
10% Off |  | Looks just like a real travelers palm.
Perfect for an entryway or low-light room.
Faux botanicals require zero maintenance. | Order & Save | 10% Off | |
30% Off | 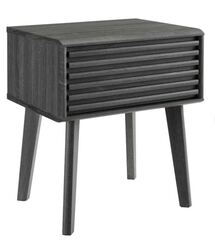 | Quantity: 2 | When you buy a Mercury Row® Renwick 21.5'' Tall 1 - Drawer Nightstand online from Wayfair, we make it as easy as possible for you to find out when your product will be delivered. Read customer reviews and common Questions and Answers for Mercury Row® Part #: W005404876 on this page. If you have any questions about your purchase or any other product for sale, our customer service representatives are available to help. Whether you just want to buy a Mercury Row® Renwick 21.5'' Tall 1 - Drawer Nightstand or shop for your entire home, Wayfair has a zillion things home. | Order & Save | 30% Off |
 | Accent wall behind the Murphy bed | Order & Save | |||
 | Paint for the rest of the walls | Order & Save |


Pay for Itself
Joya’s Room ColorsJoya’s Room
For your main color, we chose to use white/off-white as it offers a fresh, clean, feel to the space. White and off-white colors are often a favorite for walls because they are light, neutral, and match most color schemes. They are known to make rooms feel more airy and spacious.
Use an eggshell finish paint which has a very light touch of shine (similar texture to an eggshell as implied by its name). This finish is very often used for walls and is more durable and easier to clean than matte finish
Joya’s Room Colors
Area
Name
Company / Code
Link
Walls
Simply White Finish Semi-gloss
Benjamin Moore Oc-117
https://www.benjaminmoore.com/en-us/paint-colors/color/oc-117/simply-white
Ceiling
Simply White Ceiling Finish Flat
Benjamin Moore Oc-117
https://www.benjaminmoore.com/en-us/paint-colors/color/oc-117/simply-white
Accent Nook
Newburg Green Finish Semi-gloss
Benjamin Moore Hc-158
https://www.benjaminmoore.com/en-us/paint-colors/color/hc-158/newburg-green
Joya’s Room Shopping List
| Decorilla Discount | Item | Description | Decorilla Discount | ||
|---|---|---|---|---|---|
10% Off |  | KEY DETAILS Brought to you in collaboration with the authors of The Old Truck. 17"l x 10"w. 100% wool. 100% polyester filling. Made in a Fair Trade Certified(TM) factory, empowering workers who made it. Hand felted and stitched. Made in India. | Order & Save | 10% Off | |
28% Off |  | A modern update to the classic Roman shade, our Distressed Dot Cordless Shade is a streamlined way to filter out light and maintain privacy. Customize the length and width of these shades to perfectly fit any window in your home. KEY DETAILS 85% polyester, 15% rayon. Patented AeroLite(TM) Cordless Lift System makes for easy and seamless lowering and raising of shade. Gently pull the handle up or down; the shade automatically locks at desired length. Blackout lining blocks all light (great for nurseries and bright bedrooms). Lead, heavy metal and formaldehyde free. Cordless design better ensures child and pet safety. Installation hardware included. Shades can be installed with both an inside mount or outside mount. Made in China. | Order & Save | 28% Off | |
28% Off |  | Quantity: 3 | A modern update to the classic Roman shade, our Distressed Dot Cordless Shade is a streamlined way to filter out light and maintain privacy. Customize the length and width of these shades to perfectly fit any window in your home. KEY DETAILS 85% polyester, 15% rayon. Patented AeroLite(TM) Cordless Lift System makes for easy and seamless lowering and raising of shade. Gently pull the handle up or down; the shade automatically locks at desired length. Blackout lining blocks all light (great for nurseries and bright bedrooms). Lead, heavy metal and formaldehyde free. Cordless design better ensures child and pet safety. Installation hardware included. Shades can be installed with both an inside mount or outside mount. Made in China. | Order & Save | 28% Off |
28% Off |  | A bold marble base grounds the metal frame and milky glass globes of our Sphere & Stem 2-Light Floor Lamp, which indulges your love of Art Deco-inspired design. KEY DETAILS Brass-finished metal body with a White Marble base or a Matte Black-finished metal body with a Black Marble base. Two glass globes in a Milk finish. Accommodates two 7W LED bulbs or two 60W incandescent bulbs (included). Plug-in with standard E-12 candelabra base. May be paired with dimmable smart bulbs (sold separately). In-line On/Off switch. This contract-grade item is manufactured to meet the demands of commercial use in addition to residential. See more. Made in China. U.S. Patent Number: D836823. | Order & Save | 28% Off | |
15% Off |  | Wide and low-slung, our Cozy Chair is one to curl up in. Its Contract Grade frame means that it's extra sturdy and comes covered in your choice of fabric. Did we mention that it swivels? KEY DETAILS Engineered wood frame with reinforced joinery. Webbed cushion support. Fiber-wrapped, high-resiliency polyurethane foam cushioning. Seat firmness: Medium. On a scale from 1 to 5 (5 being firmest), it's a 4. Loose, reversible seat cushion. 360-degree swivel base. This contract-grade item is manufactured to meet the demands of commercial use in addition to residential. See more. Imported. | Order & Save | 15% Off | |
10% Off |  | Quantity: 2 | KEY DETAILS Handcrafted iron and plastic body. Integrated LED light. Plug-in. 24V or 8W. Mounting hardware is included. Made in China. | Order & Save | 10% Off |
15% Off |  | KEY DETAILS 31"diam. x 2"d. Sea grass frame in a Natural finish. Hanging hardware included. Sold individually. Made in the USA. | Order & Save | 15% Off | |
15% Off |  | Our airy, mobile-inspired flush mount light glows far and wide thanks to four oblong orbs and a perpendicular silhouette. The fixture's tone-on-tone design is anchored by three short arms and one long, all finished in white and radiating outwards from the center canopy. Cool, contemporary and just a little bit whimsical, Dreamer is a stunning choice in play spaces, nurseries and big kid rooms. Its low-profile design works especially well in bedrooms with bunk beds or loft beds. Plus, style options abound with a versatile design that can be used horizontally as a ceiling light or vertically on a wall. Designed in collaboration with Leanne Ford, this flushmount is a Crate & Kids exclusive.Our exclusive collab with star designer and mom Leanne Ford is back by popular demand. This new collection is all about design-forward shapes and warm neutrals that let young imaginations roam free. • Designed by Leanne Ford • Steel, PVC and copper • Acrylic shades • Bulbs not included • Hardwire professional installation recommended • Avoid direct sunlight; keep away from heat and liquids. • Wipe with damp cloth and dry; do not leave spills unattended. • Imported | Order & Save | 15% Off | |
15% Off |  | KEY DETAILS Iron body and hardware. Woven polyester shade in White. White cord and canopy. Adjustable hanging height. Hardwired. May be used with a dimmer switch (sold separately). Comes with one 2" metal rod and one 8" rod. E26 socket. ETL listed. Accommodates one 60W incandescent bulb or LED equivalent. Made in China. | Order & Save | 15% Off | |
30% Off | 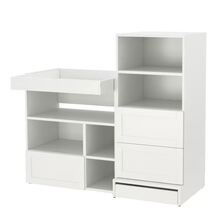 | Changing table, white with frame/with bookcase | Order & Save | 30% Off | |
15% Off | 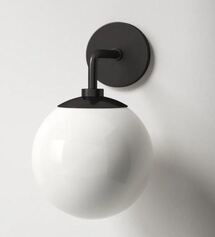 | Quantity: 2 | With its frosted glass globe shade and rounded hardware, this one-light sconce is a minimalist take on classic mid-century lighting. It’s built from steel + suitable for use in damp locations, like a bathroom or covered porch. Install it with a dimmer switch for easily adjustable ambiance. | Order & Save | 15% Off |
28% Off | 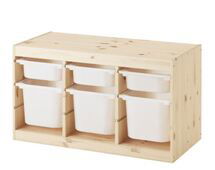 | Quantity: 4 | Storage combination with boxes, light white stained pine/white, | Order & Save | 28% Off |
28% Off |  | Quantity: 2 | Wall storage, light white stained pine | Order & Save | 28% Off |
15% Off | 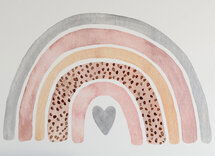 | My wallpaper is an innovative polyester fabric with a removable glue back that is ideal for bespoke wallpaper designs, exhibition graphics, large murals, etc. (Weight is 200gsm - Thickness is 160 microns). It can be removed and repositioned without damaging the wall and leaves no residue. It Will not rip or wrinkle and is waterproof also got a light texture. | Order & Save | 15% Off | |
20% Off | 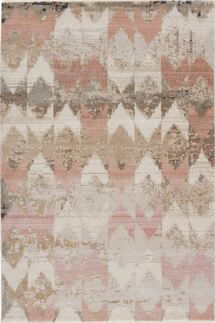 | Inspired by the African motifs, the Sanaa collection by Nikki Chu is the perfect combination of statement-making patterns and easy-to-decorate-with hues. The Zevi rug boasts a perfectly distressed chevron design in tones of beige, blush, gray, and light taupe. Ivory fringe trim adds texture and vintage allure. This power-loomed rug features a plush and durable blend of polyester and polypropylene, lending the ideal accent to high-traffic spaces. | Order & Save | 20% Off | |
28% Off | 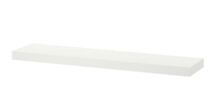 | Quantity: 2 | Order & Save | 28% Off | |
28% Off | 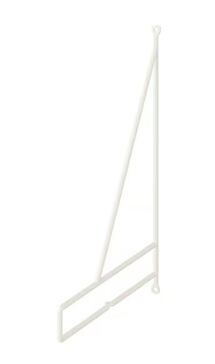 | Quantity: 4 | Order & Save | 28% Off | |
28% Off | 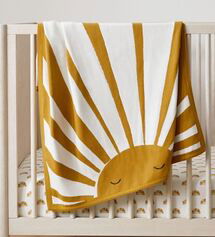 | 100% cotton in Multi.
STANDARD 100 by OEKO-TEX® Certified: tested for 350+ harmful substances. | Order & Save | 28% Off | |
10% Off | 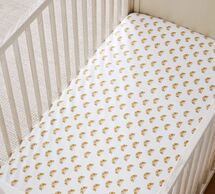 | 200-thread-count.
Our crib fitted sheets are fully elasticized (elastic runs around the entire edge) for a snug, secure fit.
Fits mattresses up to 10" deep.
Made in India. | Order & Save | 10% Off | |
 | The rest of the walls | Order & Save | |||
 | Accent walls nook with ceiling over nook | Order & Save |


Pay for Itself
August’s Room ColorsAugust’s Room
For your main color, we chose to use white/off-white as it offers a fresh, clean, feel to the space. White and off-white colors are often a favorite for walls because they are light, neutral, and match most color schemes. They are known to make rooms feel more airy and spacious.
Use an eggshell finish paint which has a very light touch of shine (similar texture to an eggshell as implied by its name). This finish is very often used for walls and is more durable and easier to clean than matte finish
August’s Room Colors
Area
Name
Company / Code
Link
Walls
Simply White Finish Semi-gloss
Benjamin Moore Oc-117
https://www.benjaminmoore.com/en-us/paint-colors/color/oc-117/simply-white
Ceiling
Simply White Finish Flat
Benjamin Moore Oc-117
https://www.benjaminmoore.com/en-us/paint-colors/color/oc-117/simply-white
Accent Color
Instinct Finish Semi-gloss
Benjamin Moore Af-575
https://www.benjaminmoore.com/en-us/paint-colors/color/af-575/instinct
August’s Room Shopping List
| Decorilla Discount | Item | Description | Decorilla Discount | ||
|---|---|---|---|---|---|
28% Off |  | KEY DETAILS Brought to you in collaboration with the authors of The Old Truck. Made of 100% organic cotton-a healthier choice for your home and the environment. 200-thread-count. Certified to the Global Organic Textile Standard (GOTS) by CU 847084. Set includes a flat sheet, fitted sheet and 2 pillowcases (one with Twin set). Fitted sheets fit mattresses up to 16" deep. Made in a Fair Trade Certified(TM) factory, empowering workers who made it. Made in Pakistan. | Order & Save | 28% Off | |
28% Off |  | KEY DETAILS Brought to you in collaboration with the authors of The Old Truck. Made of 100% organic cotton-a healthier choice for your home and the environment. 200-thread-count. Certified to the Global Organic Textile Standard (GOTS) by CU 847084. Set includes a flat sheet, fitted sheet and 2 pillowcases (one with Twin set). Fitted sheets fit mattresses up to 16" deep. Made in a Fair Trade Certified(TM) factory, empowering workers who made it. Made in Pakistan. | Order & Save | 28% Off | |
28% Off |  | KEY DETAILS Brought to you in collaboration with the authors of The Old Truck. 19"l x 8"w. 100% wool. 100% polyester filling. Hand felted and stitched. Made in a Fair Trade Certified(TM) factory, empowering workers who made it. Made in India. | Order & Save | 28% Off | |
28% Off |  | KEY DETAILS Brought to you in collaboration with the authors of The Old Truck. 100% cotton. 100% polyester fill. We are a proud member of the Better Cotton Initiative. BCI Cotton is not physically traceable to final products. Shams: Back flap closure. Made in India. | Order & Save | 28% Off | |
28% Off |  | A modern update to the classic Roman shade, our Classic Woven Cordless Shade is a streamlined way to filter out light and maintain privacy. Customize the length and width of these shades to perfectly fit any window in your home. KEY DETAILS 100% polyester. Patented AeroLite(TM) Cordless Lift System makes for easy and seamless lowering and raising of shade. Gently pull the handle up or down; the shade automatically locks at desired length. Blackout lining blocks all light (great for nurseries and bright bedrooms). Lead, heavy metal and formaldehyde free. Cordless design better ensures child and pet safety. Installation hardware included. Shades can be installed with both an inside mount or outside mount. Made in China. | Order & Save | 28% Off | |
30% Off |  | Quantity: 4 | Our Shore Kids Chair features a clean silhouette and smooth lines for a simply appealing look that'll suit any playroom decor. The kids chair's protective finish allows for quick cleanup, while the curved back keeps little ones comfortable during activities. Create a complete kids furniture set by coordinating the chairs with any of our kids tables.Find the best ways to design your kitchen to be perfect for kids young and old to gather, play and, of course, eat. • To reduce the risk of tipping, chair should only be used by children 3 and up and, like mom always said, keep all four feet on the ground • Floor to seat: 14.5"h • Protective finish allows for easy cleanup • Felt pads on feet protect floor from scratches • Curved back for comfort • Solid sustainable rubberwood • Made in Thailand | Order & Save | 30% Off |
28% Off |  | Art studio, homework station, tea-party table: There's so much room for activities! With its space-saving superpowers, our sage green Mallory wall-mounted table offers plenty of surface area without taking up much square footage apartment dwellers, rejoice!. The rounded half-moon shape means no sharp edges in kids' rooms and multi-use spaces. Designed to grow with them, it can be mounted at both play table and desk heights. • Wall-mounted table with demilune design • Poplar wood and engineered wood • Sage green finish • Static design; table does not close • Weight limit: 30 lbs. • Hanging hardware and instructions included • Wipe clean with a soft, dry cloth; wipe spills immediately • Do not use harsh or abrasive chemicals as this may damage the finish • Made in Thailand | Order & Save | 28% Off | |
15% Off |  | Quantity: 2 | KEY DETAILS Handcrafted iron and plastic body. Integrated LED light. Plug-in. 24V or 8W. Mounting hardware is included. Made in China. | Order & Save | 15% Off |
28% Off |  | The simplistic yet compelling rugs from the Curacao Collection effortlessly serve as the exemplar representation of modern decor. The meticulously woven construction of these pieces boasts durability and will provide natural charm into your decor space. Made with Jute in India, and has No Pile. Spot Clean Only, One Year Limited Warranty. | Order & Save | 28% Off | |
20% Off | 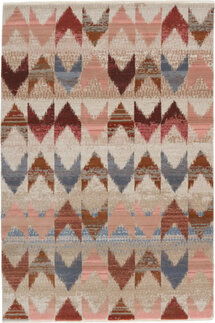 | Construction
Power Loomed
Content
78% Polypropylene 22% Polyester
Thickness (Inches)
2/5" | Order & Save | 20% Off | |
10% Off | 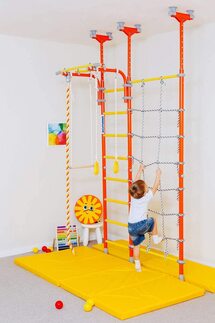 | Fitness Kids’ Carousel R3 Indoor Home Playground/Gym model requires no drilling or complicated tools for installation. You won't have to worry about ruining your wall. This year, we re-created this particular model with a number of improvements and new components. With the wide rope included in this set, it is ideal for your little climber | Order & Save | 10% Off | |
15% Off |  | Quantity: 4 | With its frosted glass globe shade and rounded hardware, this one-light sconce is a minimalist take on classic mid-century lighting. It’s built from steel + suitable for use in damp locations, like a bathroom or covered porch. Install it with a dimmer switch for easily adjustable ambiance. | Order & Save | 15% Off |
15% Off | 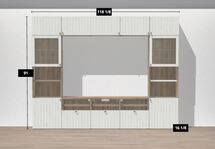 | BESTÅ
Code: KDF98V | Order & Save | 15% Off | |
10% Off | 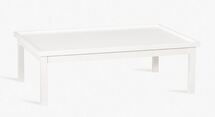 | Order & Save | 10% Off | ||
10% Off | 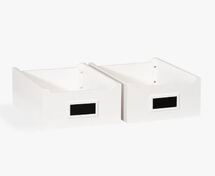 | Order & Save | 10% Off | ||
28% Off | 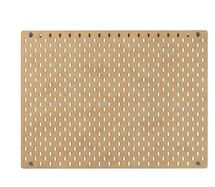 | Quantity: 6 | Placed Vertically
| Order & Save | 28% Off |
15% Off | 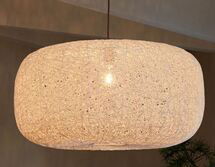 | Order & Save | 15% Off | ||
10% Off |  | Order & Save | 10% Off | ||
30% Off | 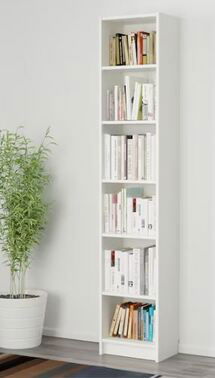 | Quantity: 2 | Order & Save | 30% Off | |
 | The rest of the walls | Order & Save | |||
 | Accent wall color | Order & Save |

Access Exclusive Trade Discounts
Enjoy savings across hundreds of top brands–covering the cost of the design.
Convenient Shipment Tracking
Monitor all your orders in one place with instant updates.
Complimentary Shopping Concierge
Get the best prices with our volume discounts and personalized service.
Limited Time: $120 Off Your First Project!
$120 Off Your First Project!
Get a design you'll love - Guaranteed!

What’s My Interior
Design Style?
Discover your unique decorating style with our fast, easy, and accurate interior style quiz!
Design At Home
$120 Off
Your New Room Design
