Cool and Mid Century Modern Home
Decorilla Designer: Drew F. | Client: Tricia
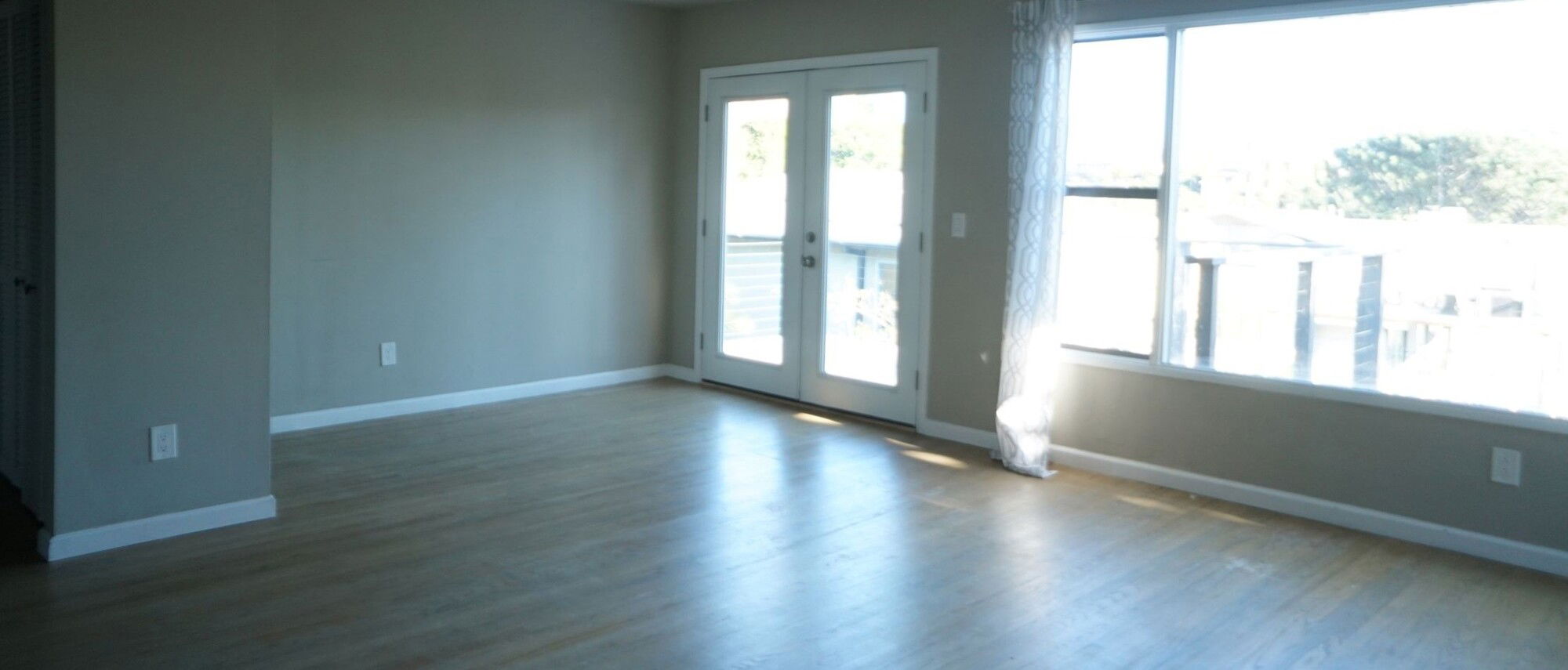
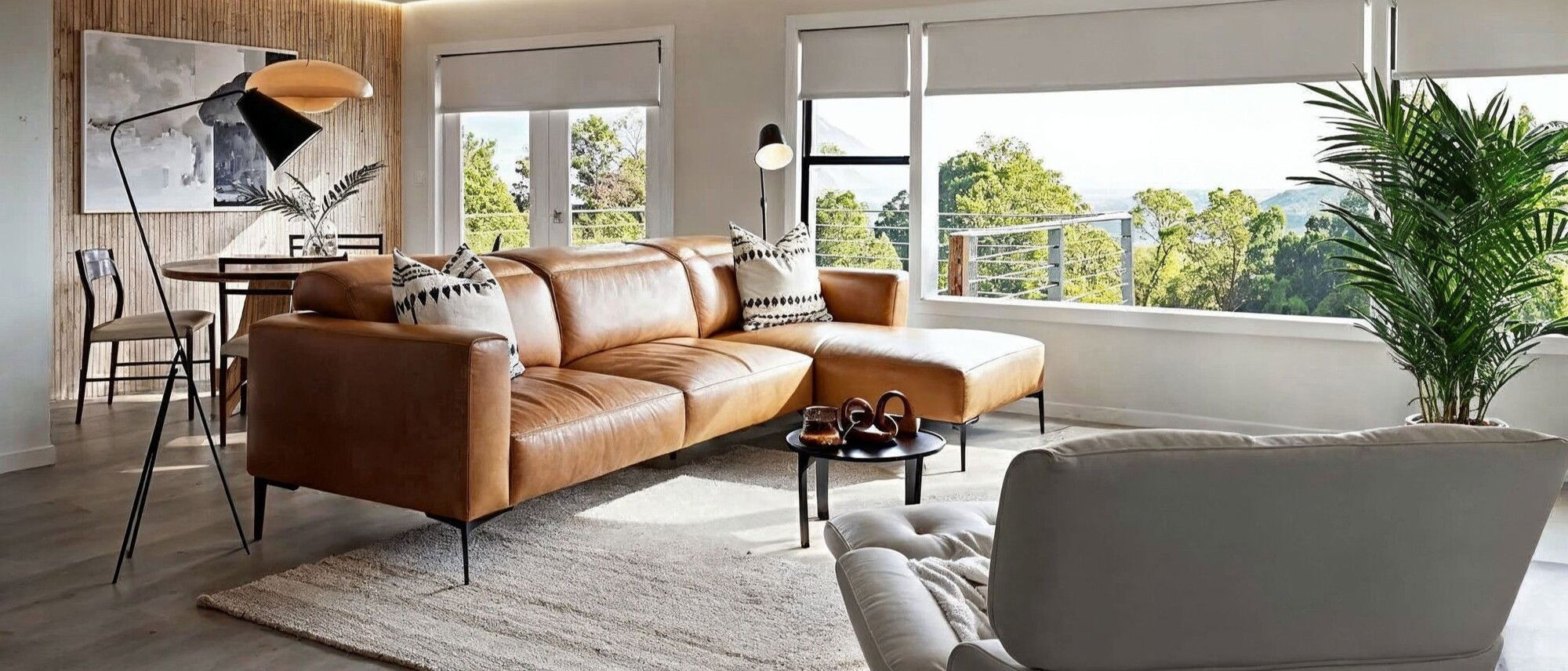



They received proposals from
multiple
professional designers & their perfect design!
multiple
professional designers & their perfect design!
Get a design you'll
- Guaranteed!
Overall Budget:
$25,000
Inspiration:
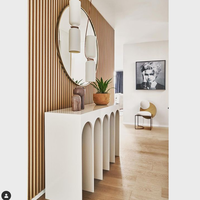
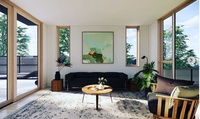
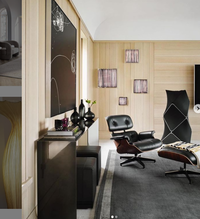
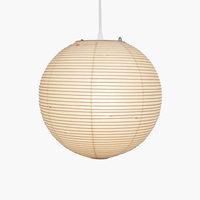
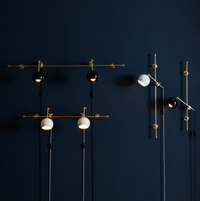
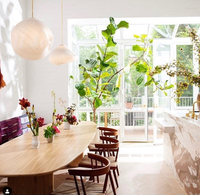
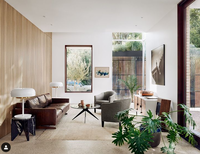
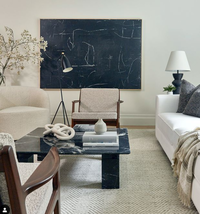
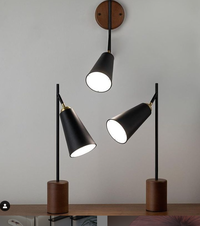
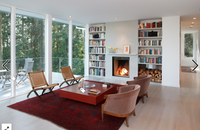
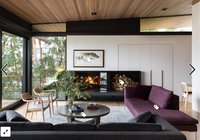
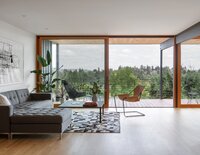
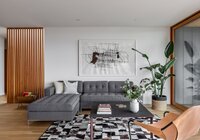
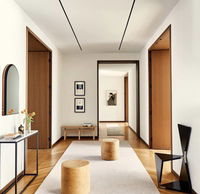
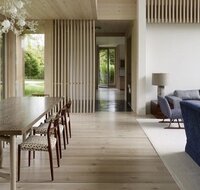
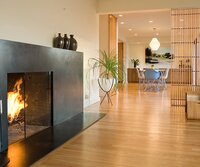
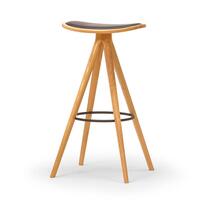
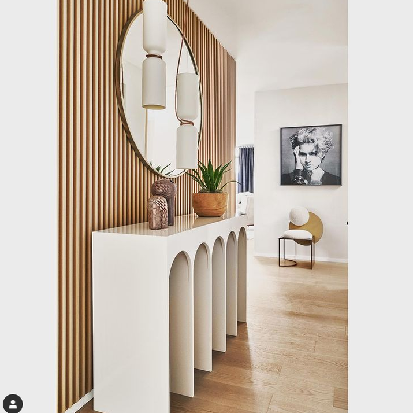
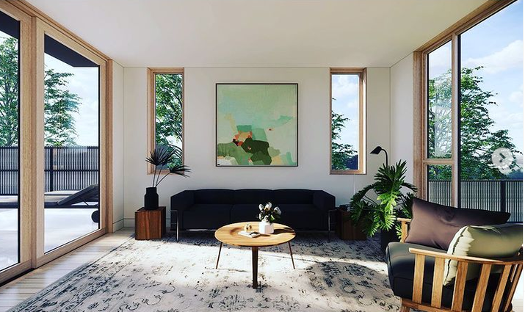
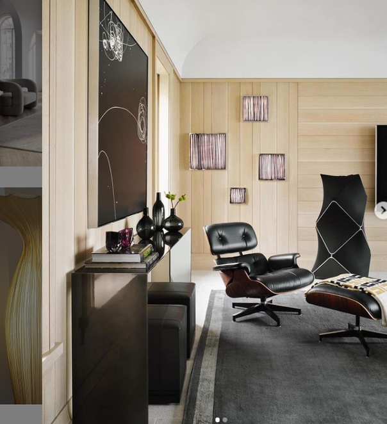
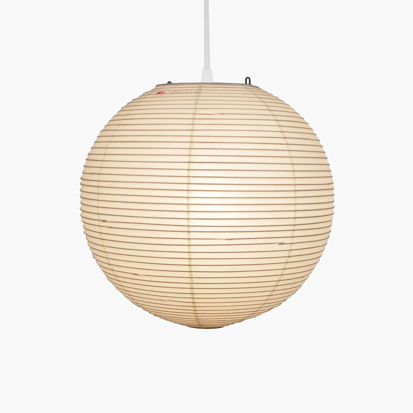
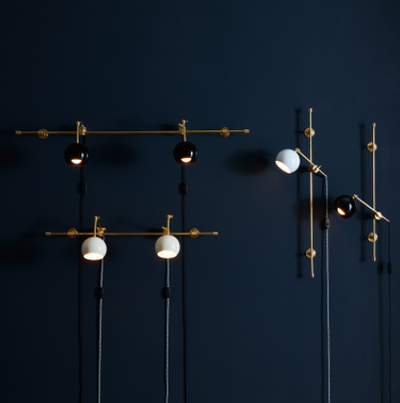
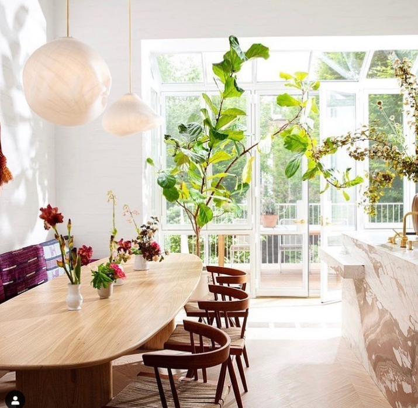
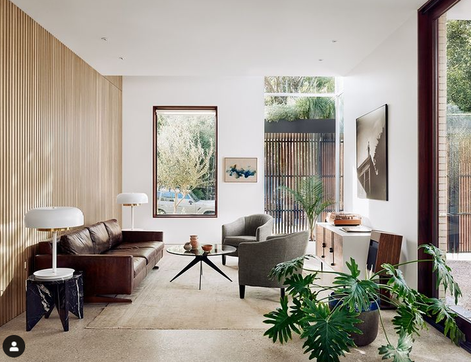
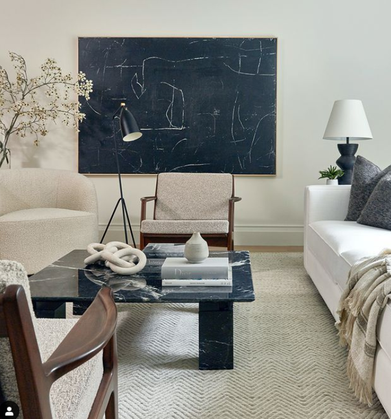
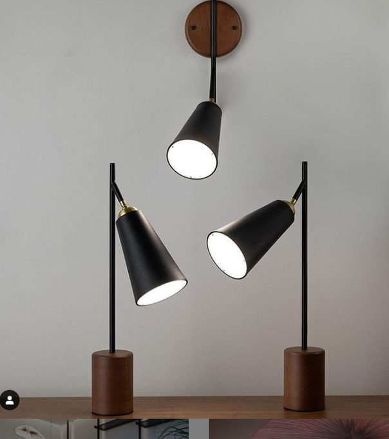
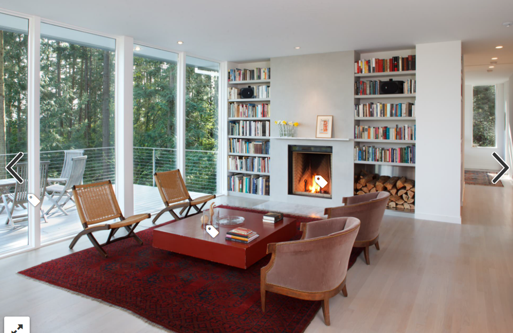
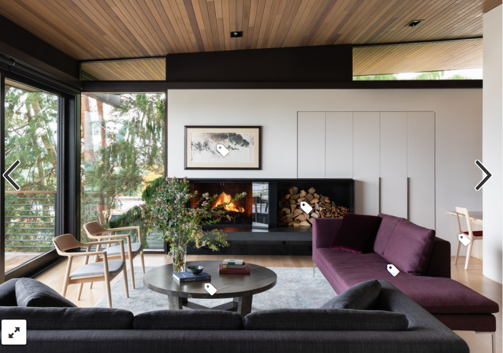
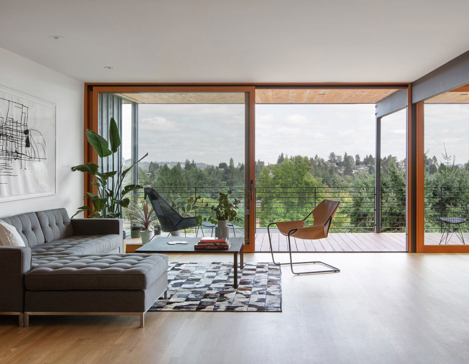
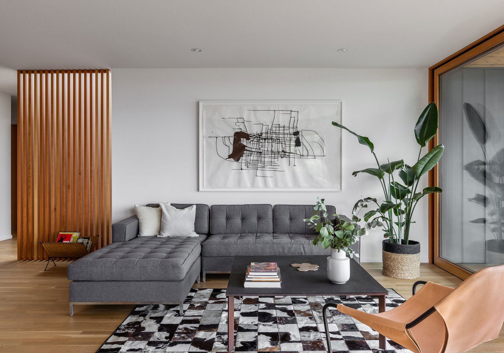
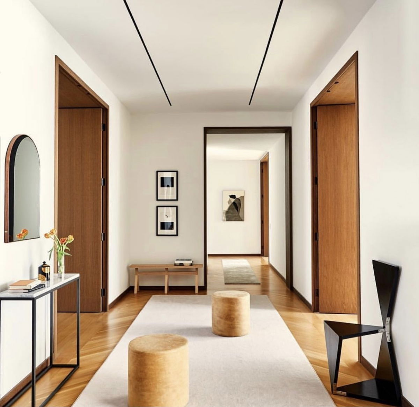
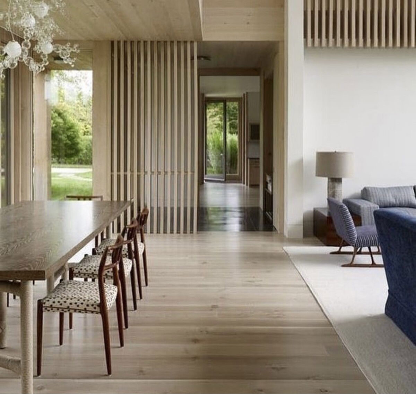
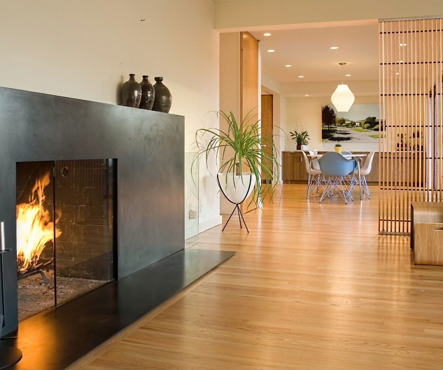
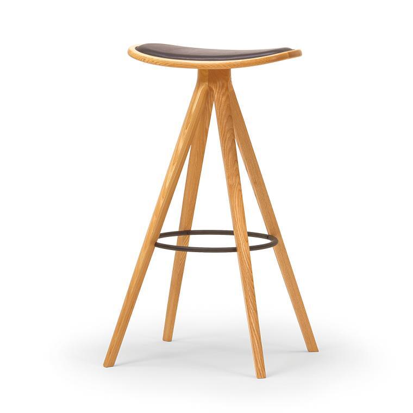
Non-Project Room Photos:
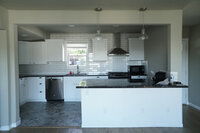
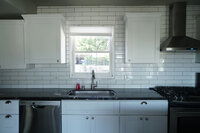
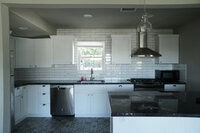
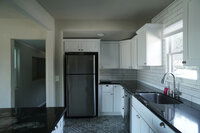
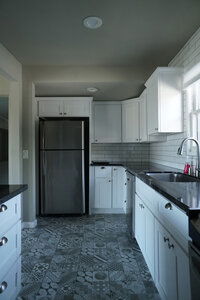
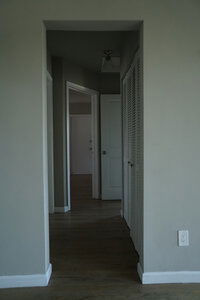
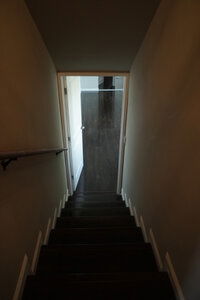
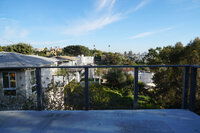
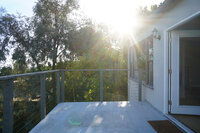
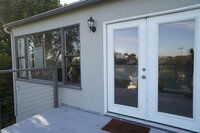
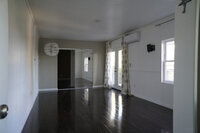
Project Title:
Cool and Mid Century Modern Home
Project Description:
We recently closed on our house and need help with designing the combined living and dining area and the entryway to the stairway. We prefer a clean bright modern/contemporary style with touches of real wood and dislike clutter. The living/dining area has great lighting with a city skyline view and the design should take advantage of the outdoor view and surrounding greenery that is visible.
The entryway to the stairs is adjacent to the living/dining so the design should transition well. The entryway area has a small nook and is dark, and we would like to brighten up the area and make it feel relaxing.
We do not want to change any floorplans and would like to keep the same blueprint. We like neutral colors as the main focus, natural light, and real plants, and dislike bright colors. We prefer higher quality furniture that will last, and preferably kid friendly sofa/coffee table (we have a toddler).
The entryway to the stairs is adjacent to the living/dining so the design should transition well. The entryway area has a small nook and is dark, and we would like to brighten up the area and make it feel relaxing.
We do not want to change any floorplans and would like to keep the same blueprint. We like neutral colors as the main focus, natural light, and real plants, and dislike bright colors. We prefer higher quality furniture that will last, and preferably kid friendly sofa/coffee table (we have a toddler).
Location:
San Diego, CA, USA
What's your favorite decor style?:
Modern
What are some of the interior design brands or stores that you like to shop at?:
Conde House, Cassina, Lumens, Croft House LA, BoConcepts, Article, Room and Board, Aqua Creations, Rejuvination
Which colors do you dislike?:
What are your favorite colors for walls?:
What are your favorite colors for furniture and accents?:
Attach videos, PDFs or other files that you think may be helpful for your designer:
Overall Budget:
$25,000
Inspiration:


































Non-Project Room Photos:











Project Title:
Cool and Mid Century Modern Home
Project Description:
We recently closed on our house and need help with designing the combined living and dining area and the entryway to the stairway. We prefer a clean bright modern/contemporary style with touches of real wood and dislike clutter. The living/dining area has great lighting with a city skyline view and the design should take advantage of the outdoor view and surrounding greenery that is visible.
The entryway to the stairs is adjacent to the living/dining so the design should transition well. The entryway area has a small nook and is dark, and we would like to brighten up the area and make it feel relaxing.
We do not want to change any floorplans and would like to keep the same blueprint. We like neutral colors as the main focus, natural light, and real plants, and dislike bright colors. We prefer higher quality furniture that will last, and preferably kid friendly sofa/coffee table (we have a toddler).
The entryway to the stairs is adjacent to the living/dining so the design should transition well. The entryway area has a small nook and is dark, and we would like to brighten up the area and make it feel relaxing.
We do not want to change any floorplans and would like to keep the same blueprint. We like neutral colors as the main focus, natural light, and real plants, and dislike bright colors. We prefer higher quality furniture that will last, and preferably kid friendly sofa/coffee table (we have a toddler).
Location:
San Diego, CA, USA
What's your favorite decor style?:
Modern
What are some of the interior design brands or stores that you like to shop at?:
Conde House, Cassina, Lumens, Croft House LA, BoConcepts, Article, Room and Board, Aqua Creations, Rejuvination
Which colors do you dislike?:
What are your favorite colors for walls?:
What are your favorite colors for furniture and accents?:
Attach videos, PDFs or other files that you think may be helpful for your designer:
Dimensions:
20’ W x 15’ D x 7’7”H (10’D on shorter end of the room where closet wall is located)
Floor plan:

Photos of your room:
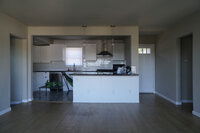
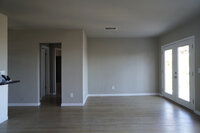
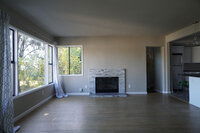
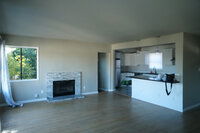
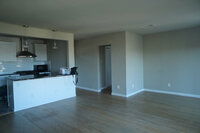
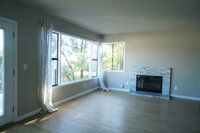
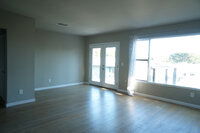
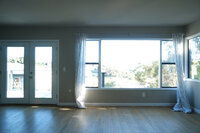
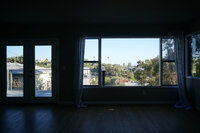
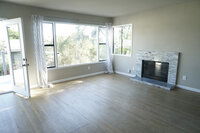
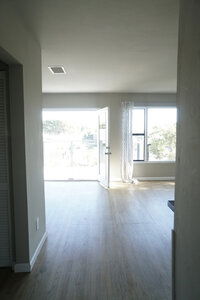
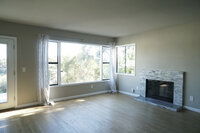
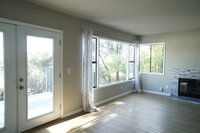
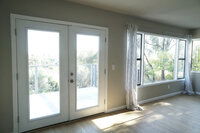
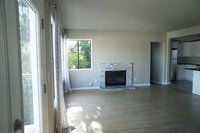
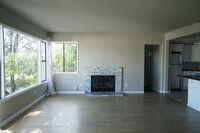
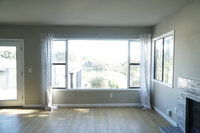
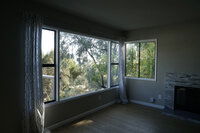
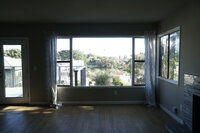
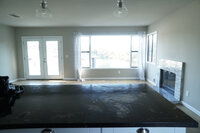
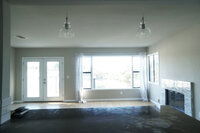
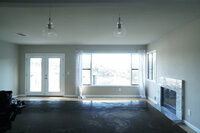
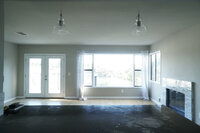
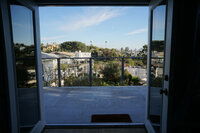
Room Label:
My Combined Living/Dining
I want this room to feel more masculine/feminine/neutral:
Neutral
What type of sunlight does this room receive?:
Mid-day light
What do you currently dislike about the room?:
The fireplace, small dining room space, the patio doors (frame is too thick and blocks the view)
What pieces of existing furniture, lighting, art or accessories do you want to keep in the design?:
55” flat screen TV
Are you open to changing your wall colors?:
Yes
Do you have a preference for either paint or wall covering, or are you open to both?:
Open to both
Are you open to changing your floor covering?:
No
Attach a floor plan:
Additional comments to designers:
- Need suggestion for a patio door that has a thinner frame so it doesn’t block the view
- Sofa chosen must be comfortable to sit in, and preferably in fabric that is easy to clean
- We have a small child (toddler), preferably child safe furniture
- TV needs to go into the living room
- Do not change blueprint of the space
- We dislike the design of the fireplace, please suggest a new one
- Pendant lamps above kitchen counter will be replaced with something similar to the attachment in the "additional files" section of the questionairre
- Sofa chosen must be comfortable to sit in, and preferably in fabric that is easy to clean
- We have a small child (toddler), preferably child safe furniture
- TV needs to go into the living room
- Do not change blueprint of the space
- We dislike the design of the fireplace, please suggest a new one
- Pendant lamps above kitchen counter will be replaced with something similar to the attachment in the "additional files" section of the questionairre
Dimensions:
20’ W x 15’ D x 7’7”H (10’D on shorter end of the room where closet wall is located)
Floor plan:

Photos of your room:
























Room Label:
My Combined Living/Dining
I want this room to feel more masculine/feminine/neutral:
Neutral
What type of sunlight does this room receive?:
Mid-day light
What do you currently dislike about the room?:
The fireplace, small dining room space, the patio doors (frame is too thick and blocks the view)
What pieces of existing furniture, lighting, art or accessories do you want to keep in the design?:
55” flat screen TV
Are you open to changing your wall colors?:
Yes
Do you have a preference for either paint or wall covering, or are you open to both?:
Open to both
Are you open to changing your floor covering?:
No
Attach a floor plan:
Additional comments to designers:
- Need suggestion for a patio door that has a thinner frame so it doesn’t block the view
- Sofa chosen must be comfortable to sit in, and preferably in fabric that is easy to clean
- We have a small child (toddler), preferably child safe furniture
- TV needs to go into the living room
- Do not change blueprint of the space
- We dislike the design of the fireplace, please suggest a new one
- Pendant lamps above kitchen counter will be replaced with something similar to the attachment in the "additional files" section of the questionairre
- Sofa chosen must be comfortable to sit in, and preferably in fabric that is easy to clean
- We have a small child (toddler), preferably child safe furniture
- TV needs to go into the living room
- Do not change blueprint of the space
- We dislike the design of the fireplace, please suggest a new one
- Pendant lamps above kitchen counter will be replaced with something similar to the attachment in the "additional files" section of the questionairre
Dimensions:
8’ W x 6’3” D x 7’7” H (ceiling is sloped and 7’7” is at highest point)
Floor plan:

Photos of your room:
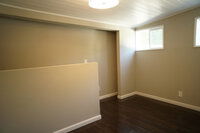
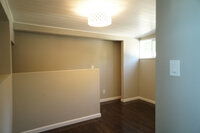
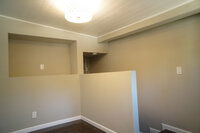
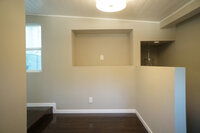
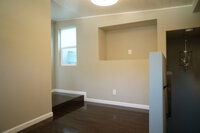
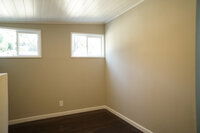
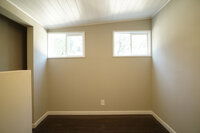
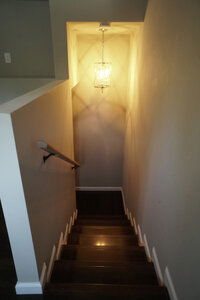
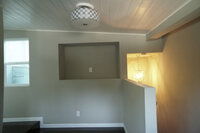
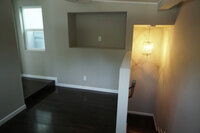
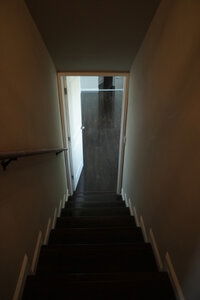
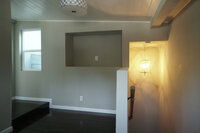
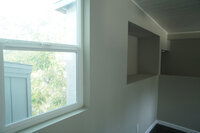
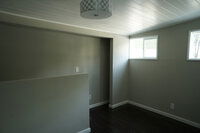
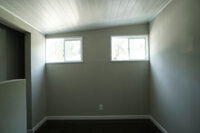
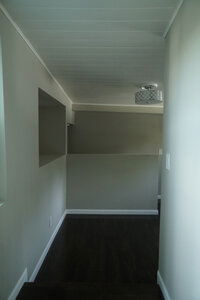
Room Label:
My Hallway/Entry
I want this room to feel more masculine/feminine/neutral:
Masculine
What type of sunlight does this room receive?:
Very little sunlight
What do you currently dislike about the room?:
Very low ceiling of approximate 7’ft 4” high where the ceiling lamp fixture currently is, feels dark and cramped
Are you open to changing your wall colors?:
Yes
Do you have a preference for either paint or wall covering, or are you open to both?:
Open to both
Are you open to changing your floor covering?:
Yes, Wood, Area Rugs
Attach a floor plan:
Additional comments to designers:
- Flooring and wall colors should flow with and complement the living/dining area as both areas are adjacent. Preferably the same or similar flooring but open to suggestions
- Ceiling lamp should take into consideration the low ceiling
- Area should be relaxing and bright, with some seating
- If there is room, a mini bar or some shelving to display things
- Ceiling lamp should take into consideration the low ceiling
- Area should be relaxing and bright, with some seating
- If there is room, a mini bar or some shelving to display things
Dimensions:
8’ W x 6’3” D x 7’7” H (ceiling is sloped and 7’7” is at highest point)
Floor plan:

Photos of your room:
















Room Label:
My Hallway/Entry
I want this room to feel more masculine/feminine/neutral:
Masculine
What type of sunlight does this room receive?:
Very little sunlight
What do you currently dislike about the room?:
Very low ceiling of approximate 7’ft 4” high where the ceiling lamp fixture currently is, feels dark and cramped
Are you open to changing your wall colors?:
Yes
Do you have a preference for either paint or wall covering, or are you open to both?:
Open to both
Are you open to changing your floor covering?:
Yes, Wood, Area Rugs
Attach a floor plan:
Additional comments to designers:
- Flooring and wall colors should flow with and complement the living/dining area as both areas are adjacent. Preferably the same or similar flooring but open to suggestions
- Ceiling lamp should take into consideration the low ceiling
- Area should be relaxing and bright, with some seating
- If there is room, a mini bar or some shelving to display things
- Ceiling lamp should take into consideration the low ceiling
- Area should be relaxing and bright, with some seating
- If there is room, a mini bar or some shelving to display things
Get a design you'll love - Guaranteed!
- My Combined Living/Dining
- My Hallway/Entry
- Project Shopping Lists & Paint Colors
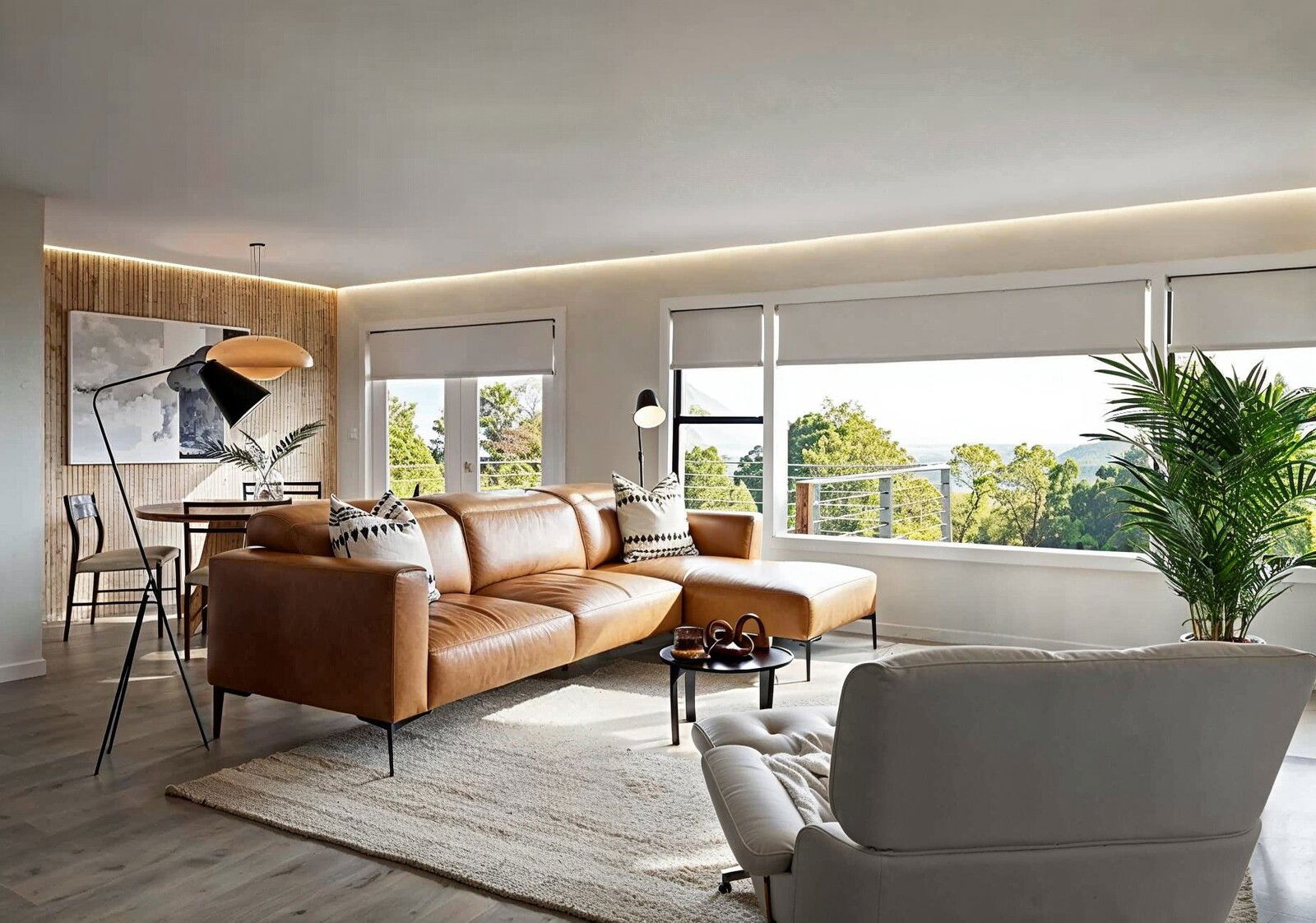
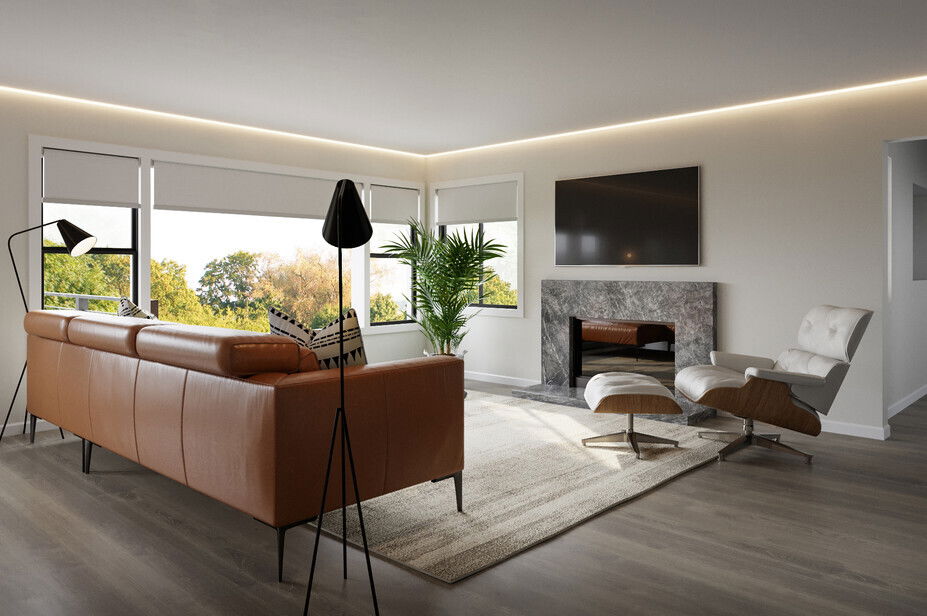
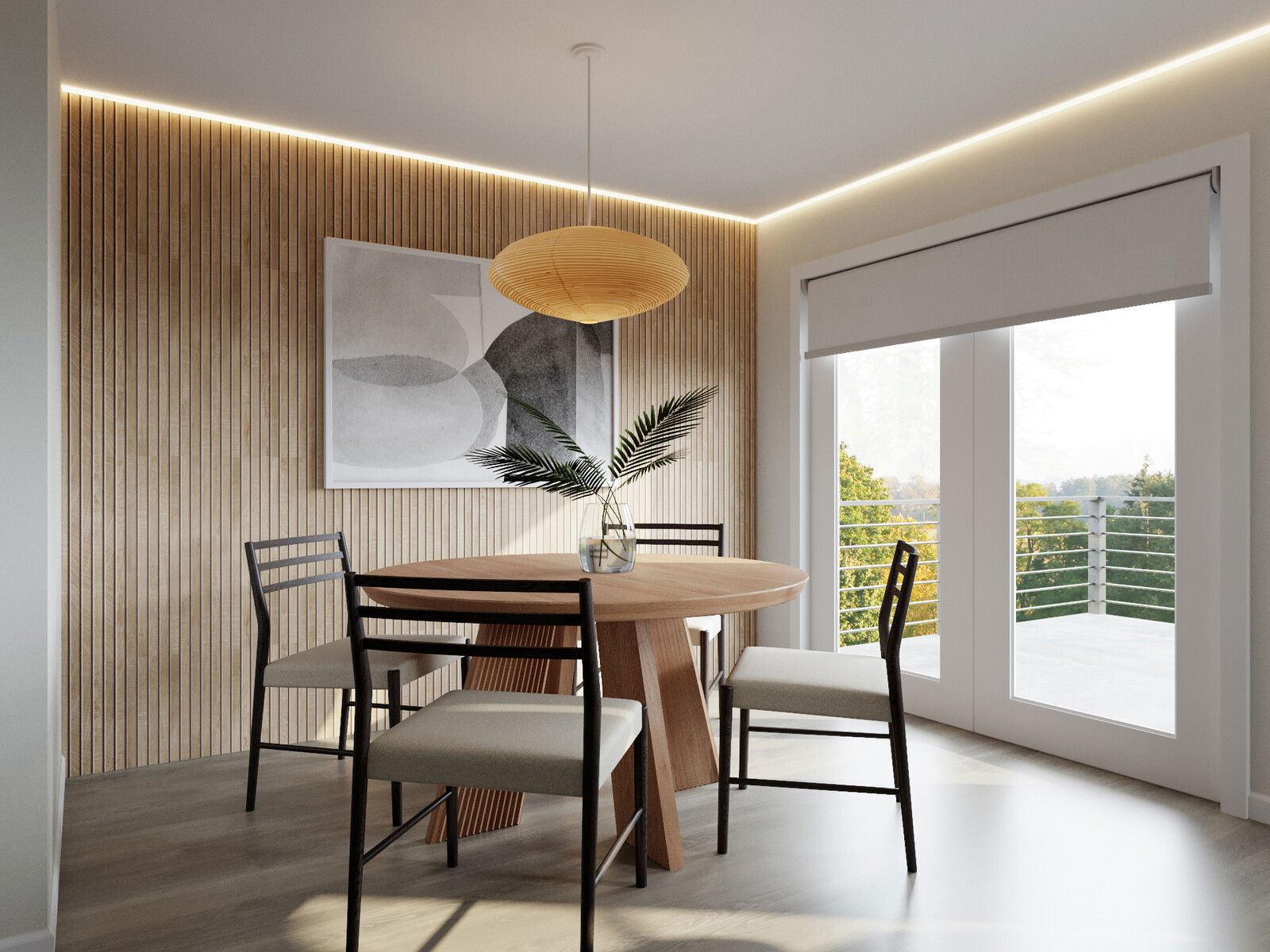



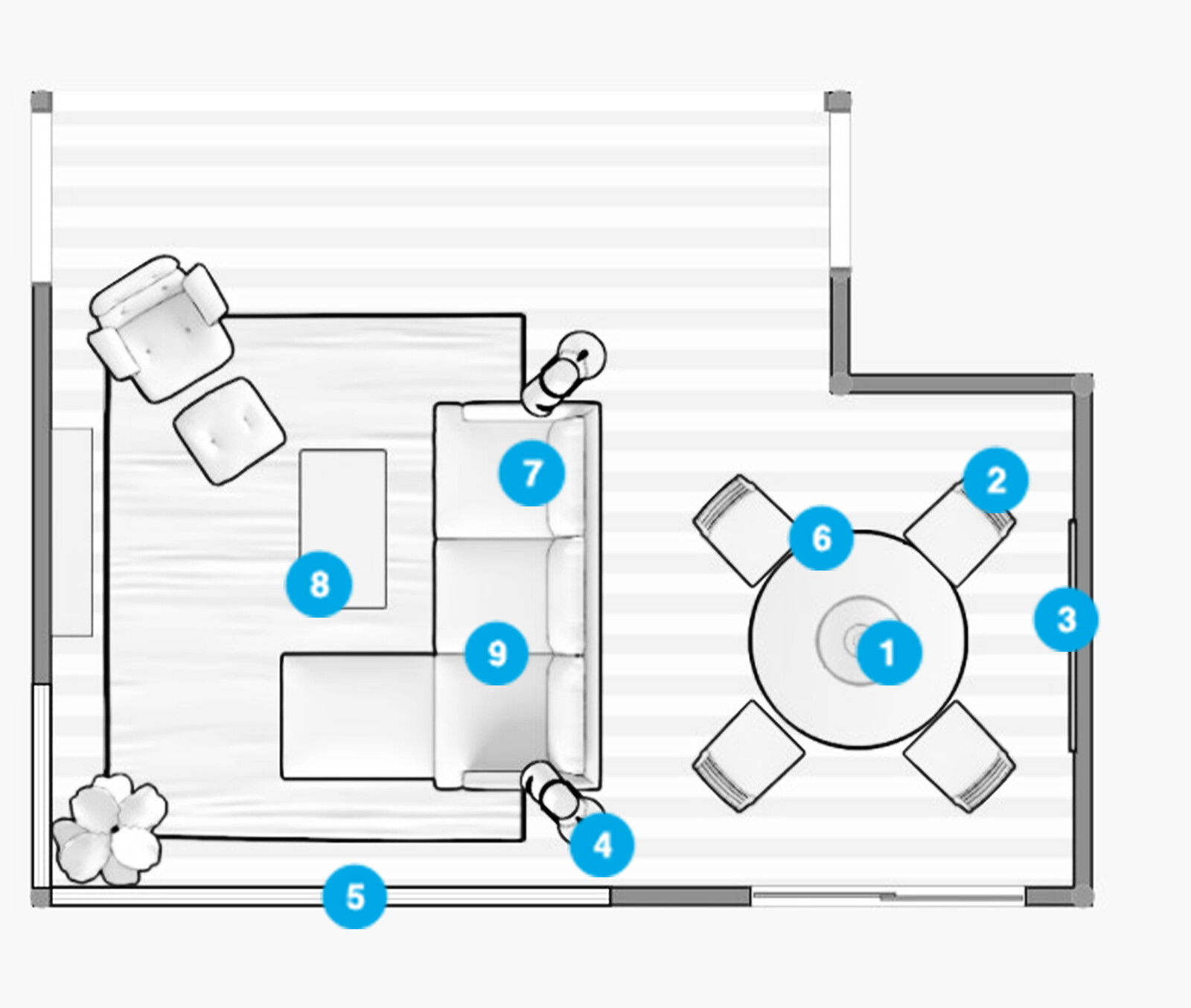
- 1 Clayton Chair
- 2 Corner Sofa - Zurich Sofa with Resting Unit
- 3 GERBERA Round Coffee Table (M)
- 4 HAKAMA Round Table
- 5 Madrid Coffee Table
- 6 Construct 3 Wall Art
- 7 Matte Black 58.5" Standing Floor Lamp - Gira
- 8 Linked Wood Object
- 9 Custom Size Woven Cordless Roller Shade
- 10 Akari 21A
- 11 Malian Mud Cloth & Linen Tribal Pillow
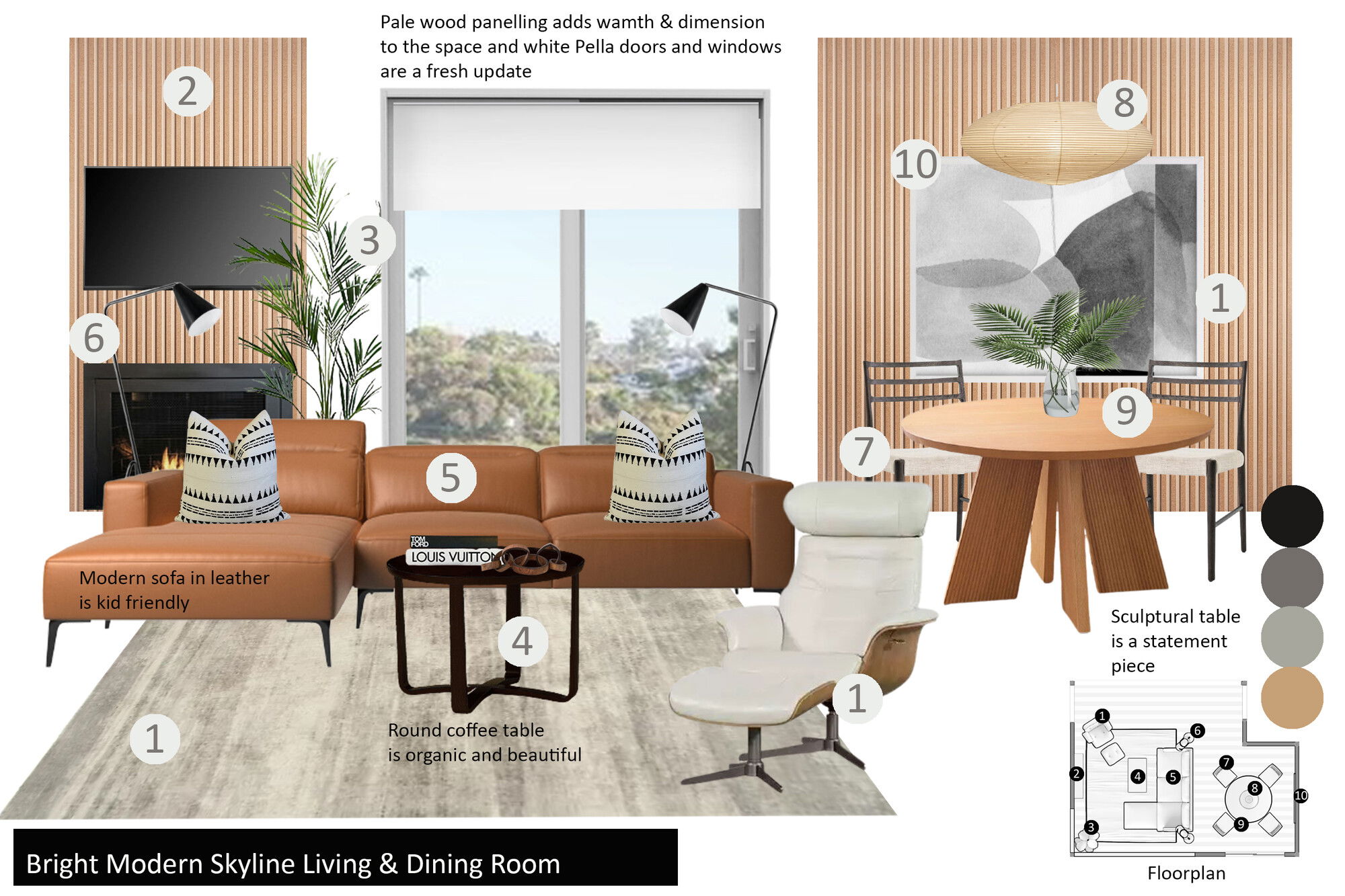
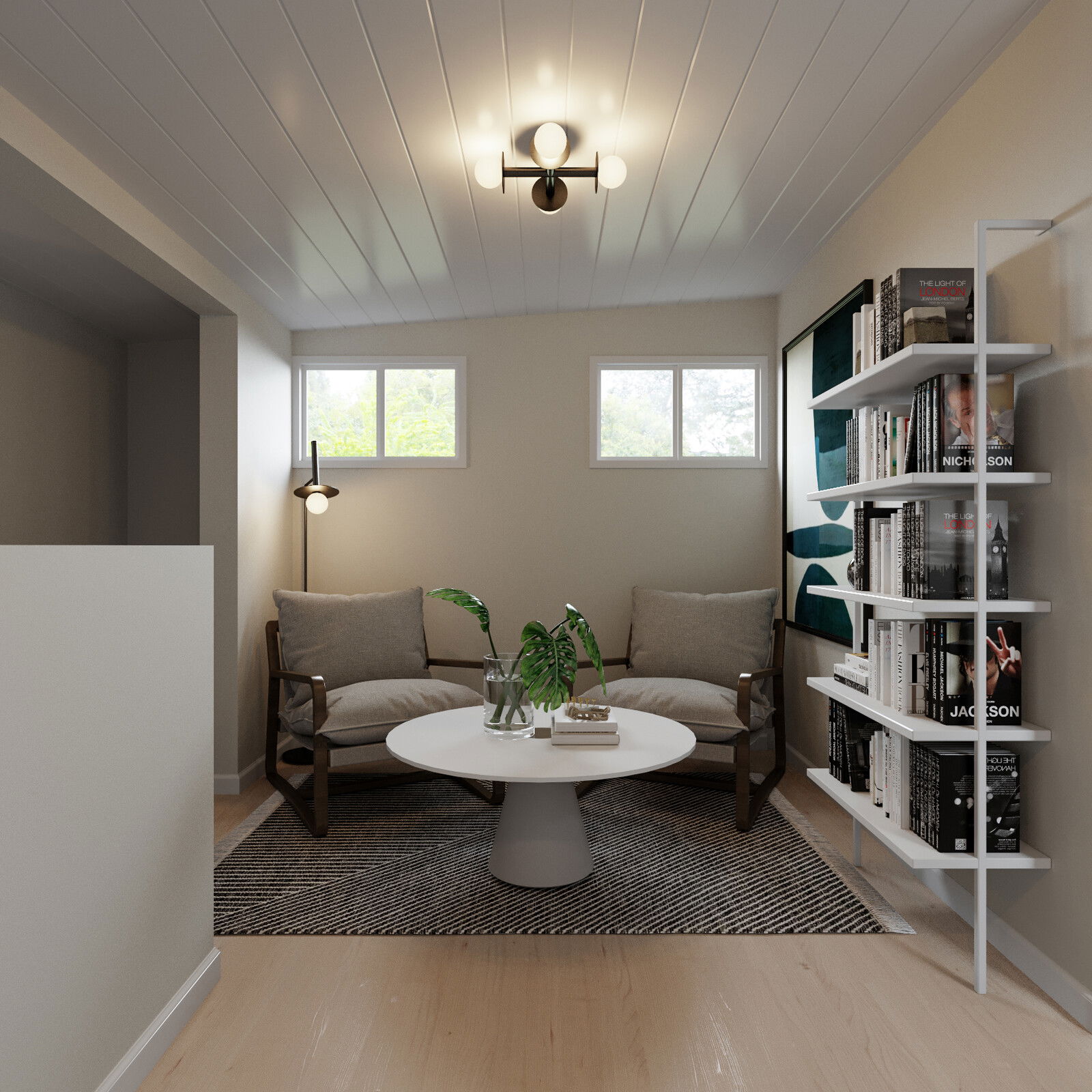
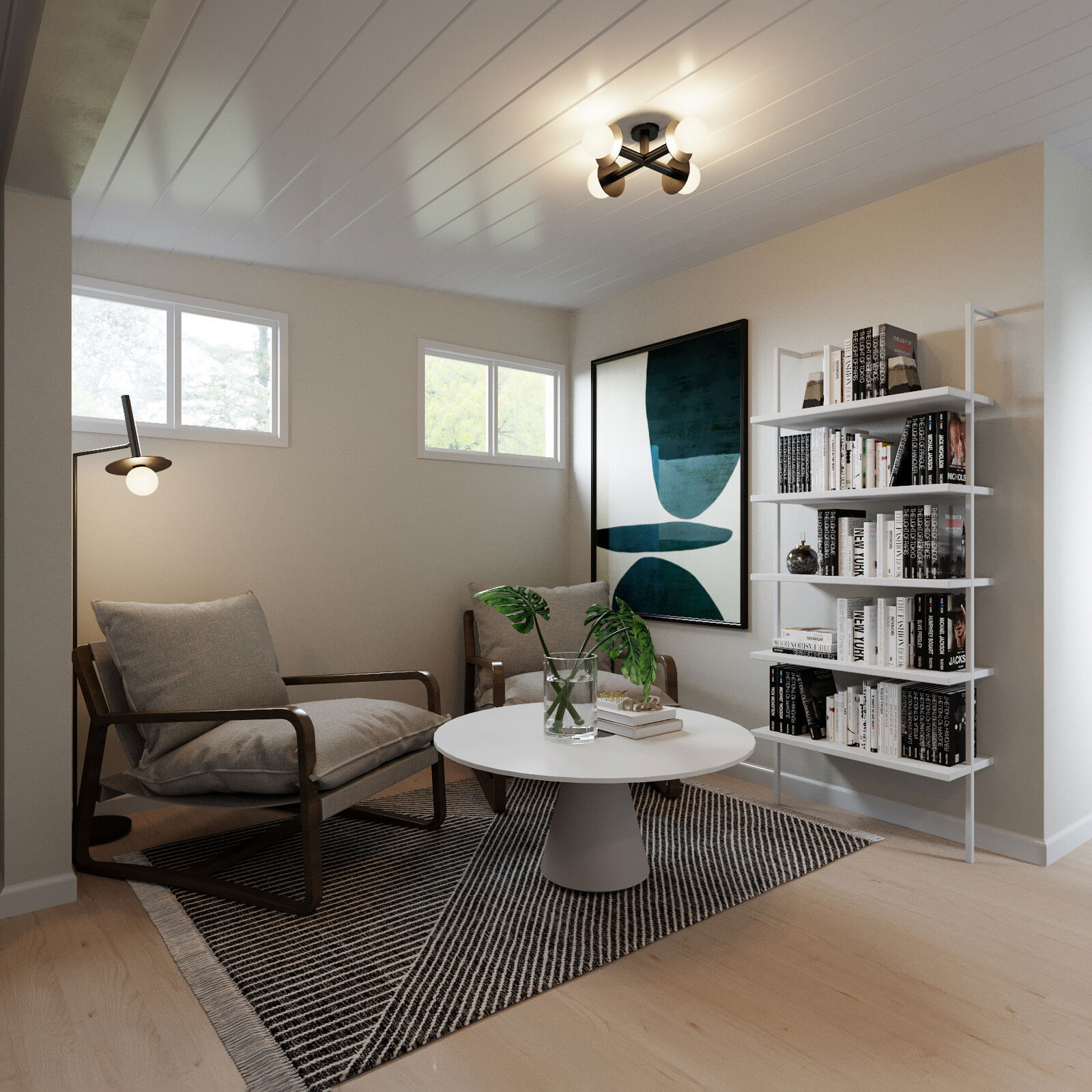
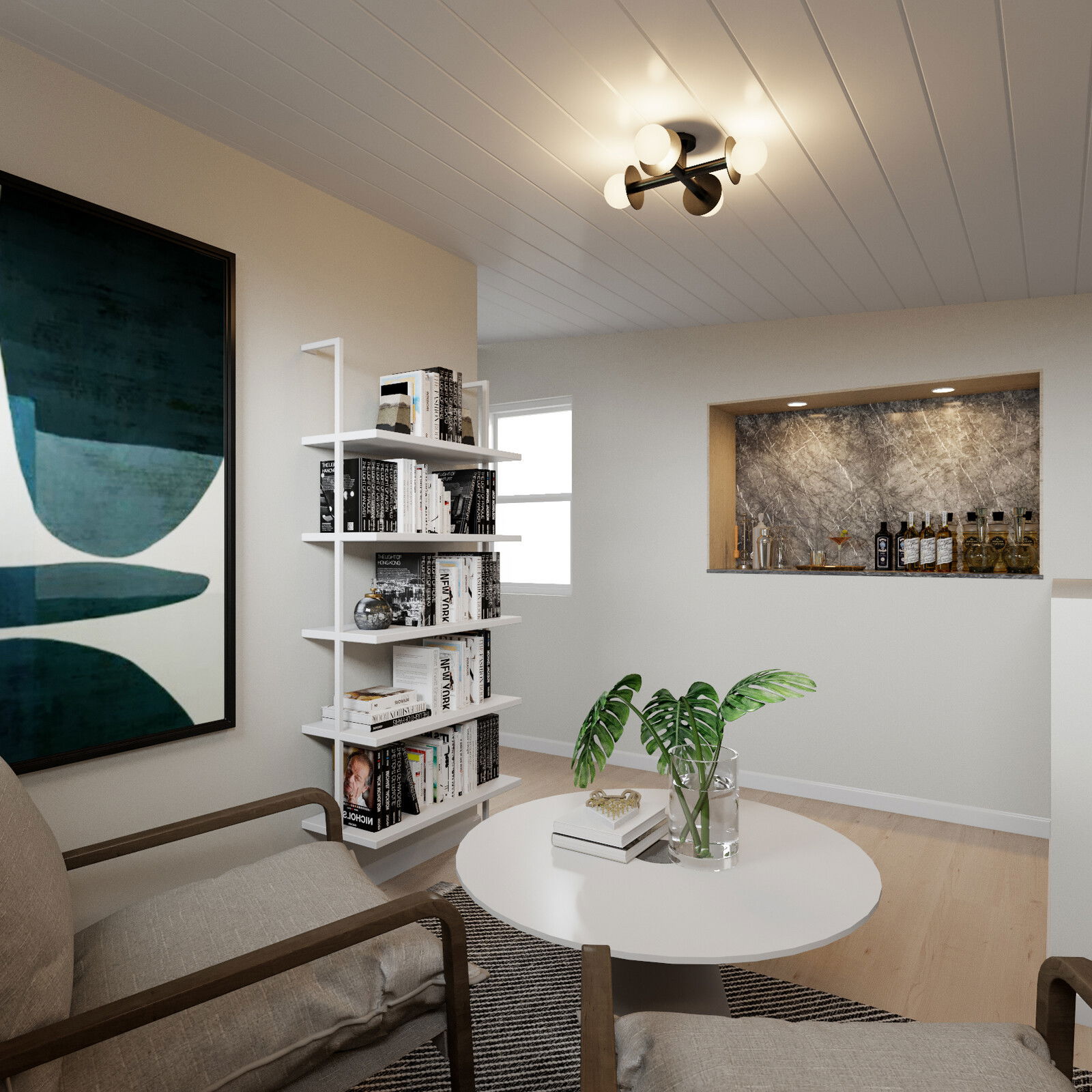



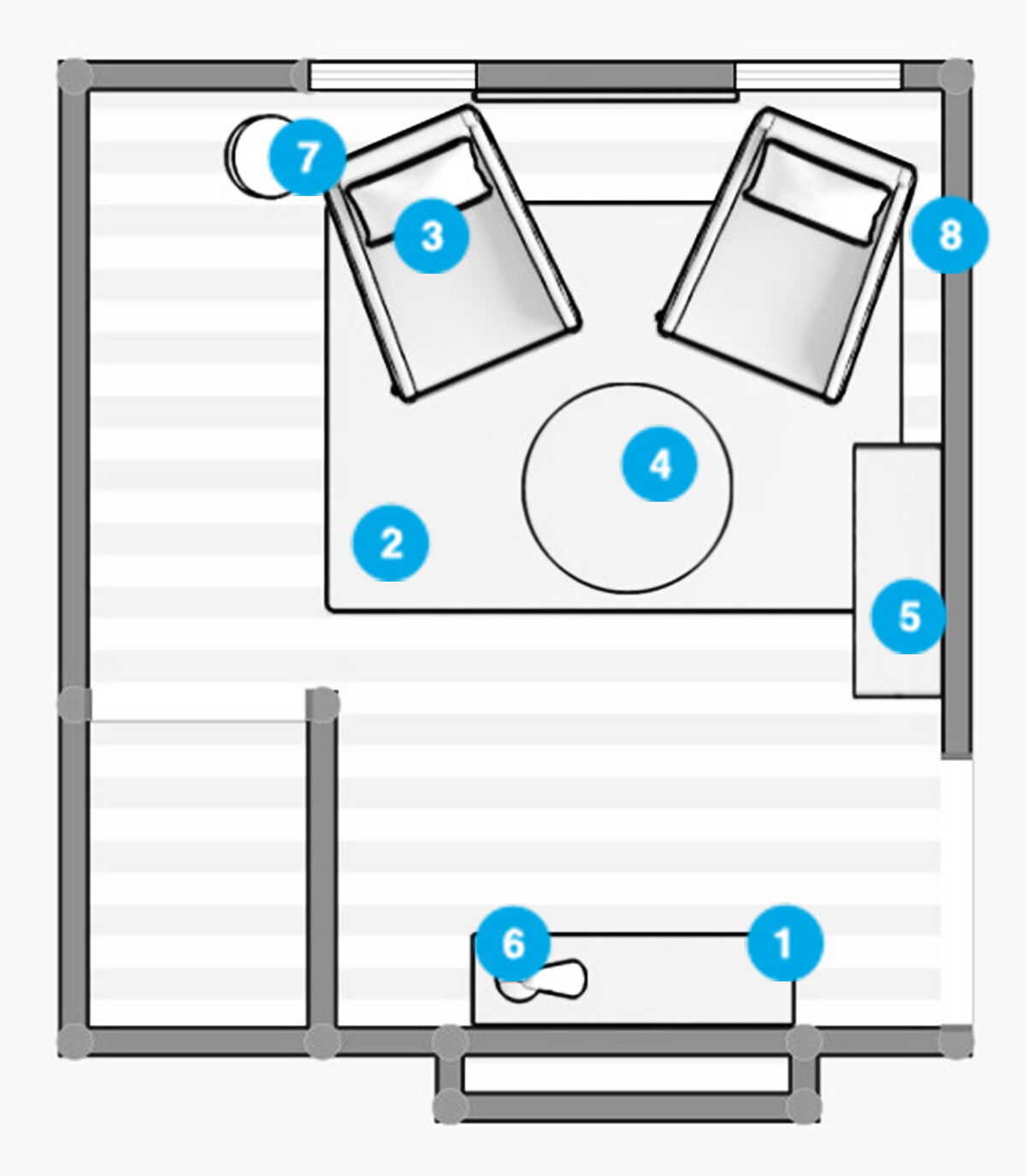
- 1 Bixby Console Table
- 2 Polly Ivory Accent Chair
- 3 Balancing Act I
- 4 NET-01 MH Charcoal/Ivory
- 5 Nodes Semi-Flush Mount
- 6 Otto Table Lamp
- 7 Nodes Floor Lamp
- 8 STAIRWAY WHITE 96" WALL MOUNTED BOOKCASE
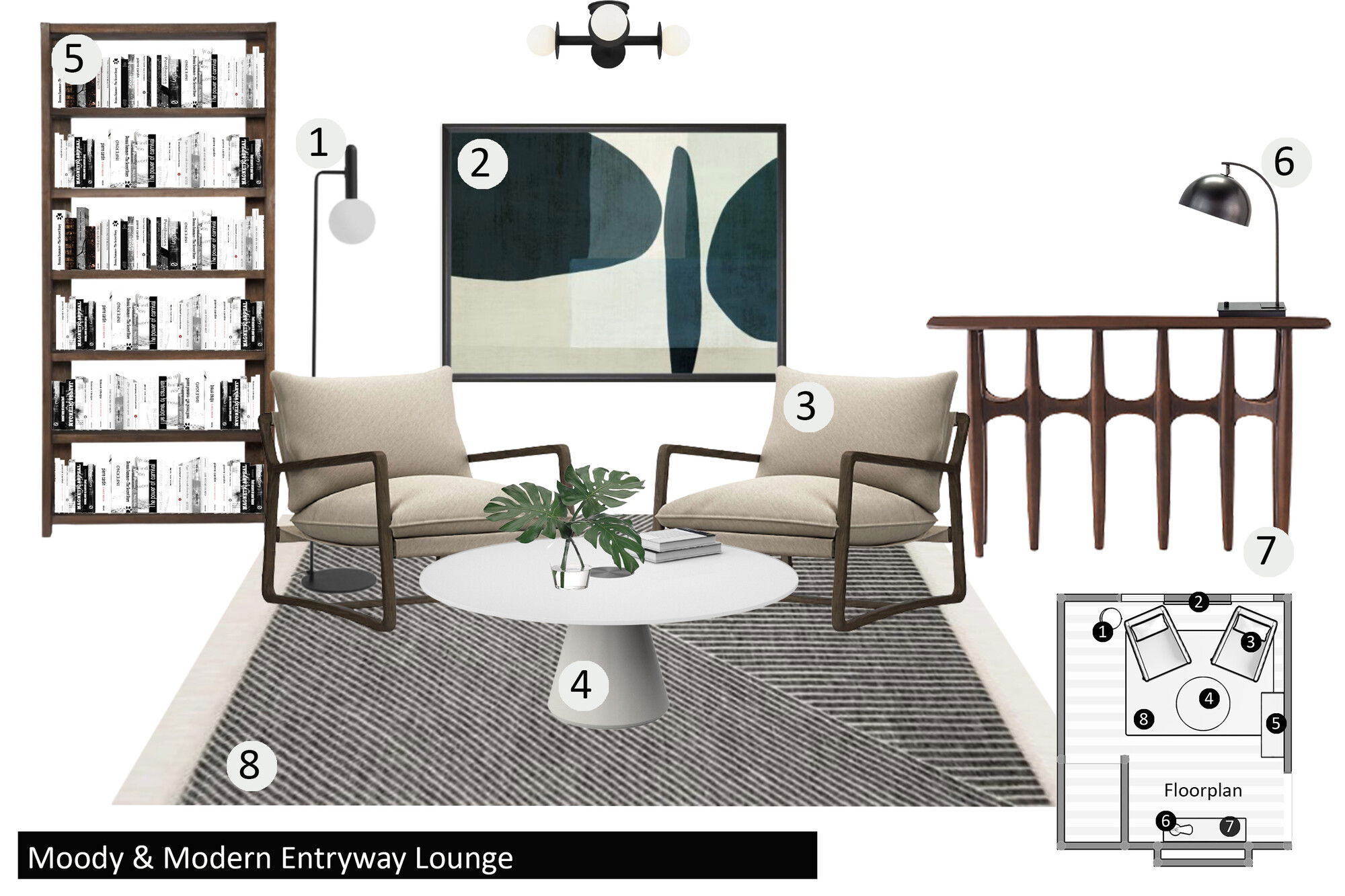


Decorilla Can
Pay for Itself
Pay for Itself
Update your space and gain access to exclusive discounts today!
My Combined Living/Dining ColorsMy Combined Living/Dining
Since your room gets plenty of sunlight your color options are quite broad.
For your main color, I chose to use white as it offers a fresh, clean, feel to the space. White and off-white colors are often a favorite for walls because they are light, neutral, and match most color schemes. They are known to make rooms feel more airy and spacious.
Use a matte finish paint because it will be helpful in camouflaging those surface imperfections such as bumps and cracks as it does not reflect light. Just be careful because matte finish is more difficult to clean. You may also need to touch up scratches or marks by adding more of the same paint in the future.
For your main color, I chose to use white as it offers a fresh, clean, feel to the space. White and off-white colors are often a favorite for walls because they are light, neutral, and match most color schemes. They are known to make rooms feel more airy and spacious.
Use a matte finish paint because it will be helpful in camouflaging those surface imperfections such as bumps and cracks as it does not reflect light. Just be careful because matte finish is more difficult to clean. You may also need to touch up scratches or marks by adding more of the same paint in the future.
My Combined Living/Dining Colors
Color
Area
Name
Company / Code
Link
Walls, Trim, Ceiling
Chantilly Lace
Benjamin Moore 2121-70
My Combined Living/Dining Shopping List
| Decorilla Discount | Item | Description | Decorilla Discount | ||
|---|---|---|---|---|---|
15% Off | 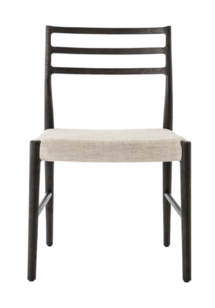 | Quantity: 4 | The Clayton Dining is modern take on the classic ladderback chair. Its scrubbed oak frame features a carbon finish, giving a clean update that still retains natural depth, and a cotton linen blend adds visual texture and added interest. | Order & Save | 15% Off |
15% Off | 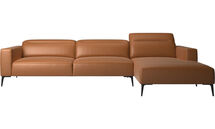 | The Zürich sofa is your personal design statement with adjustable headrest and ultimate comfort. The sofa offers a light appearance making it perfect for both smaller and larger spaces as well as details that make it superb in both leather and fabric. It’s coziness and luxury in one perfect expression. | Order & Save | 15% Off | |
15% Off | 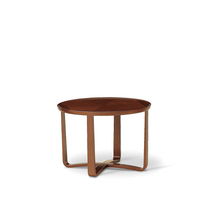 | Order & Save | 15% Off | ||
15% Off | 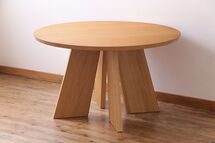 | Order & Save | 15% Off | ||
15% Off | 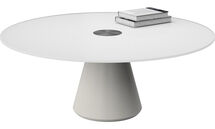 | Clean lines and organic shapes come together in a floating design to make the Madrid table a sensory, vibrant piece for your interior. Let it stand alone or combine tables for an exclusive look in your living room. | Order & Save | 15% Off | |
20% Off | 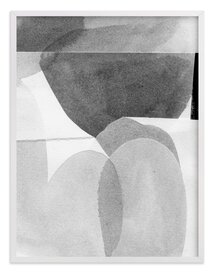 | This print is part of my Construct Series which investigates the juxtaposition between organic shapes and geometric forms. The original was created using deconstructed abstract watercolor and ink paintings that were later constructed into collage form. | Order & Save | 20% Off | |
35% Off | 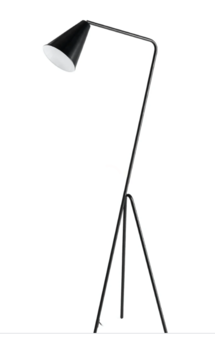 | Quantity: 2 | Inspired by a mid-century modern classic, the Gira lamp is beautifully streamlined to offer light precisely where it’s needed. Crafted from solid metal, its slim tripod frame appears light but durable and its conical shade is easily adjustable to aim light precisely. | Order & Save | 35% Off |
35% Off | 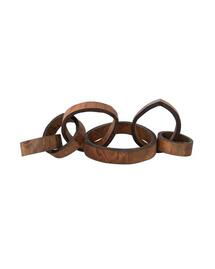 | Nature takes on modern form with our Linked Wood Object. Each link is masterfully hand carved and crafted showing off the beauty of its knots and grains and rustic texture. Casually place on a stack of books on the coffee table or in a bowl for the easiest way to finish of your styling. | Order & Save | 35% Off | |
10% Off | 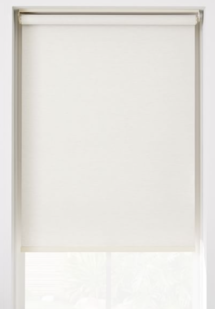 | Functional and easy to use, the Woven Cordless Roller Shade is a streamlined way to filter out light and maintain privacy. Customize the length and width of these shades to perfectly fit any window in your home. | Order & Save | 10% Off | |
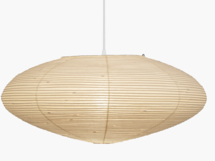 | Akari Light Sculptures by Isamu Noguchi are considered icons of 1950s modern design. Designed by Noguchi beginning in 1951 and handmade for a half century by the original manufacturer in Gifu, Japan, the paper lanterns are a harmonious blend of Japanese handcraft and modernist form.
The lamps are created from handmade washi paper and bamboo ribbing, supported by a metal frame. | Order & Save | |||
5% Off | 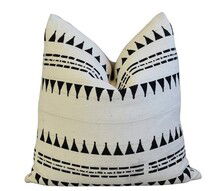 | Quantity: 2 | Large pillow custom-tailored from handwoven/channeled cotton Malian African mud-cloth textile fabric with an interesting tribal design. New taupe colored Belgium linen fabric back. Zipper closure and new generous goose down-and-feather insert. | Order & Save | 5% Off |
40223534022361402236040223584022362402235440223554022356402235740223524022359


Decorilla Can
Pay for Itself
Pay for Itself
Update your space and gain access to exclusive discounts today!
My Hallway/Entry ColorsMy Hallway/Entry
Since your room is smaller using a light and pale color will enhance the light and the space in your room
For your main color, I chose to use white as it offers a fresh, clean, feel to the space. White and off-white colors are often a favorite for walls because they are light, neutral, and match most color schemes. They are known to make rooms feel more airy and spacious.
Use a matte finish paint because it will be helpful in camouflaging those surface imperfections such as bumps and cracks as it does not reflect light. Just be careful because matte finish is more difficult to clean. You may also need to touch up scratches or marks by adding more of the same paint in the future.
For your main color, I chose to use white as it offers a fresh, clean, feel to the space. White and off-white colors are often a favorite for walls because they are light, neutral, and match most color schemes. They are known to make rooms feel more airy and spacious.
Use a matte finish paint because it will be helpful in camouflaging those surface imperfections such as bumps and cracks as it does not reflect light. Just be careful because matte finish is more difficult to clean. You may also need to touch up scratches or marks by adding more of the same paint in the future.
My Hallway/Entry Colors
Color
Area
Name
Company / Code
Link
Walls, Trim, Ceiling
Chantilly Lace
Benjamin Moore 2121-70
My Hallway/Entry Shopping List
| Decorilla Discount | Item | Description | Decorilla Discount | ||
|---|---|---|---|---|---|
15% Off | 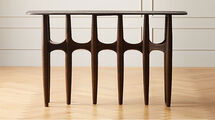 | OVERVIEWLeggy Brutalist-inspired console table designed by Amanda Ip of Slate Design makes a statement anywhere it stands. Textured cast aluminum with dark bronze powdercoated finish. Super subtle demi-lune shape curves in front with a flat back to style against the wall. Learn more about Amanda Ip on our blog. CB2 exclusive. | Order & Save | 15% Off | |
15% Off | 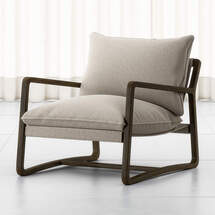 | Quantity: 2 | The perfect retreat, the Polly chair softens a modernist classic with sink-in indulgence, suspending a low-slung seat of pillowy cushions. Casual and contemporary, the chair beckons with soft, wide-weave jute upholstery supported by an architectural, hand-shaped base of burnt-finished birch. | Order & Save | 15% Off |
20% Off | 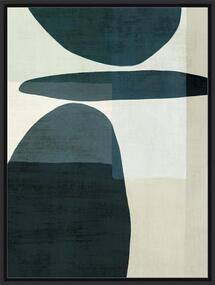 | Order & Save | 20% Off | ||
30% Off | 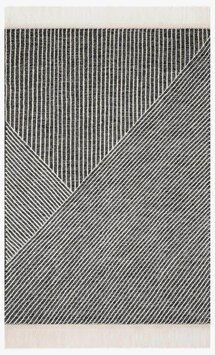 | The Newton Collection for Magnolia Home by Joanna Gaines is hand woven by artisans in India of wool, cotton, viscose, nylon, polyester, and acrylic. Boasting a relaxed linear design with a subtly heathered backdrop, Newton creates visual interest through coils of textured yarn finished with a macramé fringe. Crafted by Loloi. | Order & Save | 30% Off | |
15% Off | 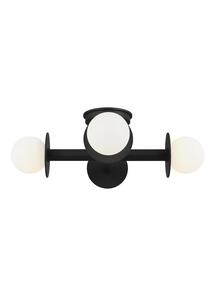 | Kelly Wearstler's Nodes Collection is minimal yet bold, highlighting her distinctive juxtaposition of mixed-materiality and curvilinear form. Light radiates from milk glass globes set against metal discs. All fixtures can be used or without the discs. The cast canopy is available in Burnished Brass or Midnight Black | Order & Save | 15% Off | |
8% Off | 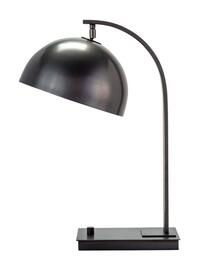 | In three classic finishes, the Otto Table Lamp elevates your space with its modern style and stunning silhouette. From the adjustable shade, to the arching neck, this lamp brings light to those hard to reach spaces. | Order & Save | 8% Off | |
15% Off | 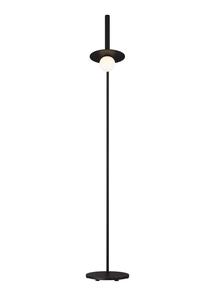 | Kelly Wearstler's Nodes Collection is minimal yet bold, highlighting her distinctive juxtaposition of mixed-materiality and curvilinear form. Light radiates from milk glass globes set against metal discs. All fixtures can be used or without the discs. Available in Burnished Brass or Midnight Black. | Order & Save | 15% Off | |
16% Off | 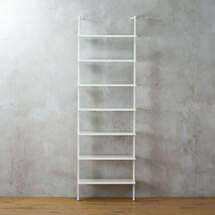 | height of white. Minimalism scales to the max in clean, pristine white. Seven shelves ladder sky high (a CB2 record high at 8 feet) in engineered wood with hi-gloss lacquer. Slick hi-gloss powdercoated aluminum frame with hidden hardware accentuates spotless rise of white. Mounts sturdy to the wall. | Order & Save | 16% Off |
40223674022370402237340223694022368402237140223724022374

Decorilla Can Pay For Itself
Shop with Decorilla and Save!
Access Exclusive Trade Discounts
Enjoy savings across hundreds of top brands–covering the cost of the design.
Convenient Shipment Tracking
Monitor all your orders in one place with instant updates.
Complimentary Shopping Concierge
Get the best prices with our volume discounts and personalized service.
Limited Time: 15% Off Your First Project!
15% Off Your First Project!
Available To Project Holder Only.
Available To Project Holder Only.
Get a design you'll love - Guaranteed!

What’s My Interior
Design Style?
Discover your unique decorating style with our fast, easy, and accurate interior style quiz!
Valentine's Day Sale
15% Off
Your New Room Design
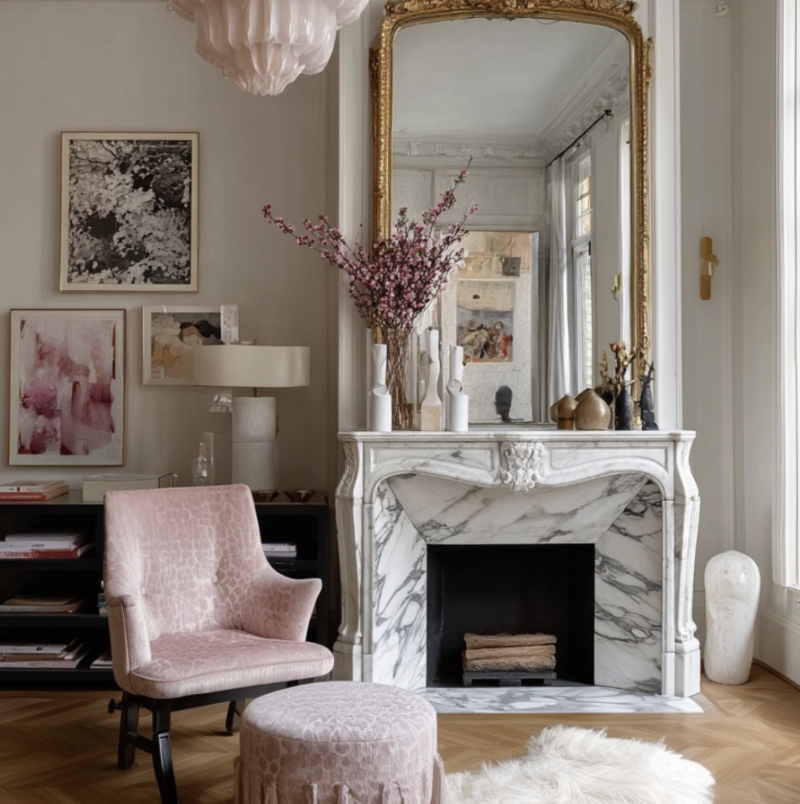

Valentine's Day Sale
15% Off
Your New Room Design
Get Deal Now
Limited Time Only
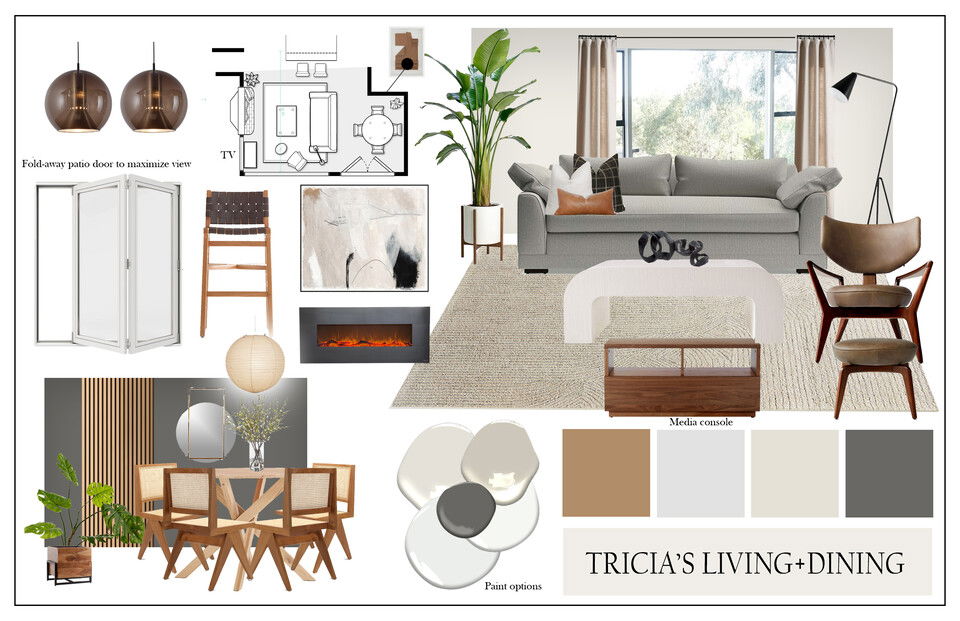
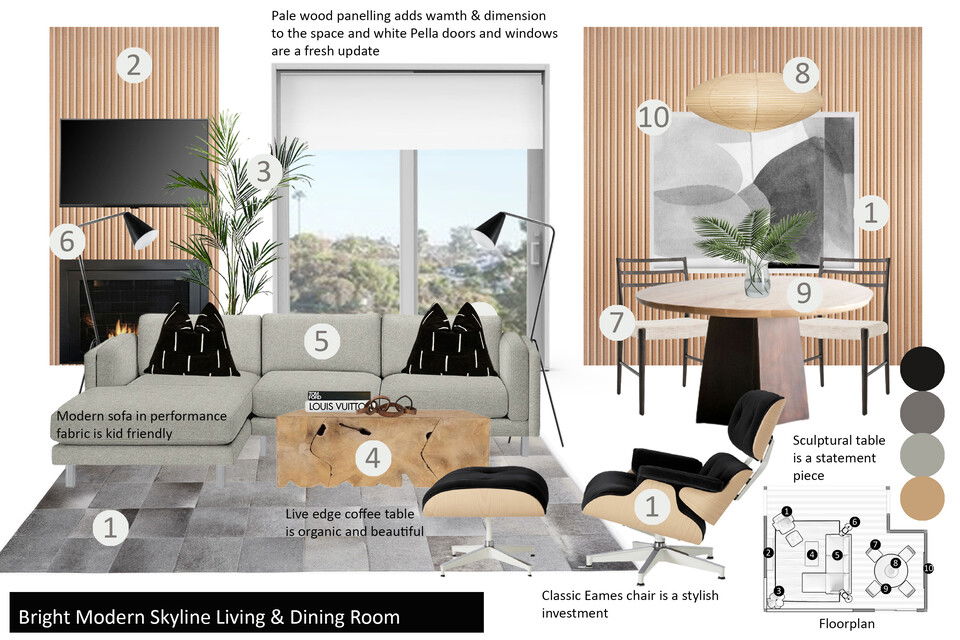
Testimonial
Thank you so much, I am so happy with how everything turned out. Excited to finish up the project.
Tricia