Contemporary Small Home Office Transformation
Decorilla Designer: Drew F. | Client: Valori
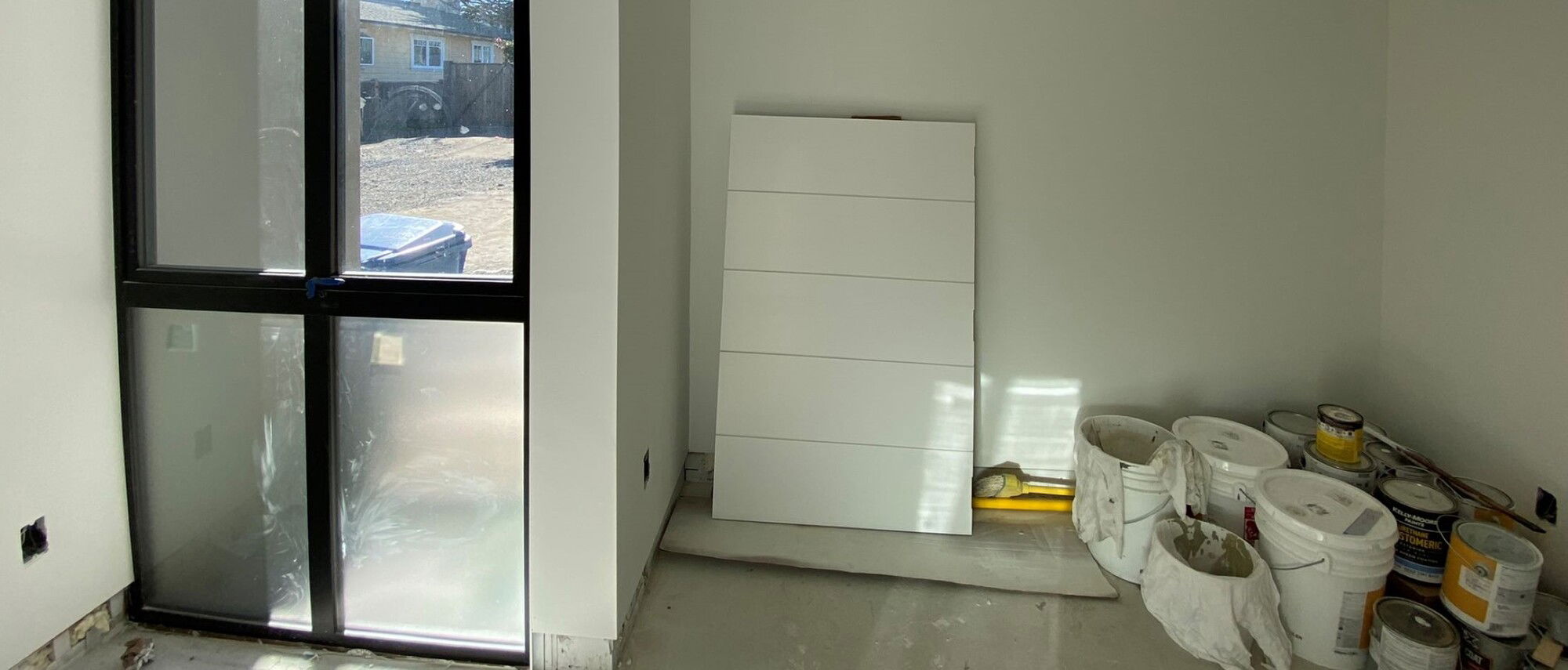
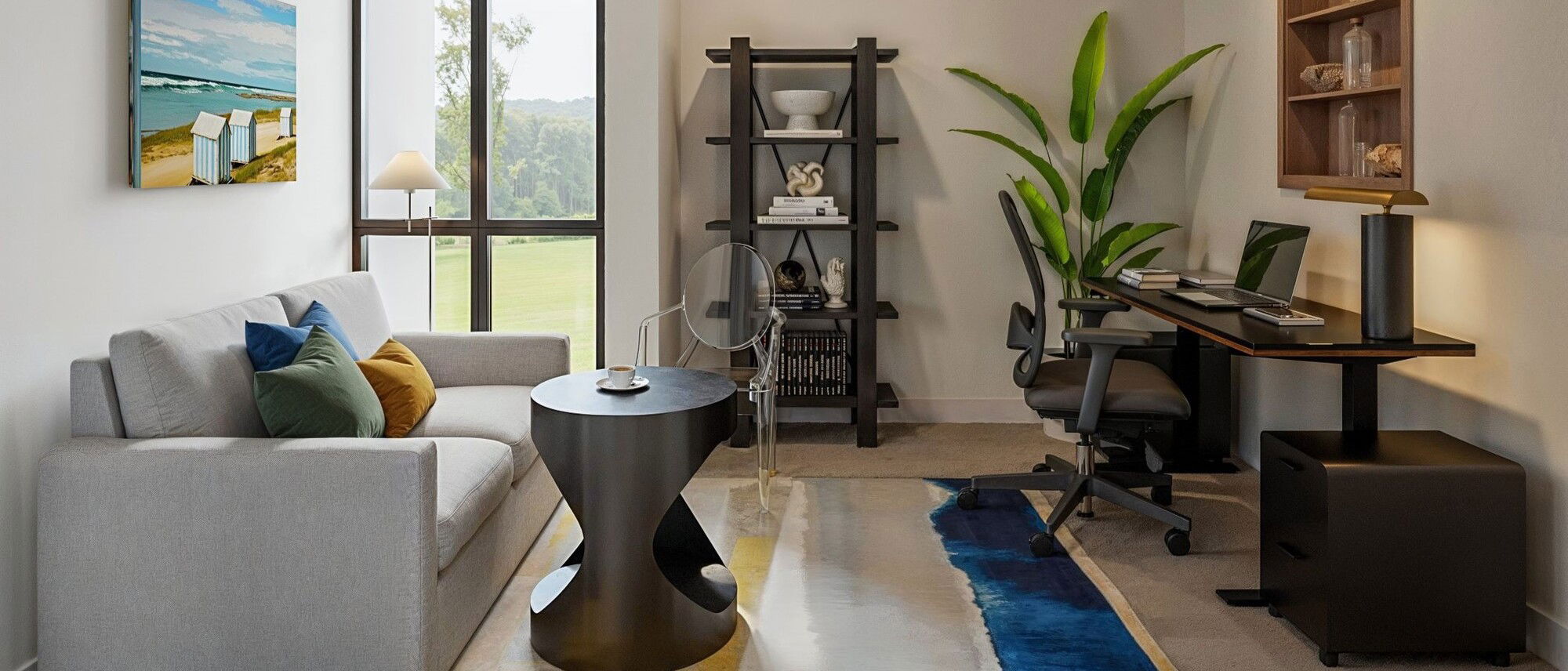



They received proposals from
multiple
professional designers & their perfect design!
multiple
professional designers & their perfect design!
Get a design you'll
- Guaranteed!
Overall Budget:
10k-20k
Inspiration:
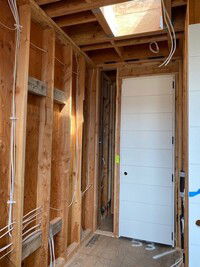
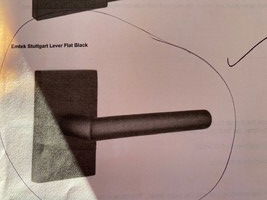
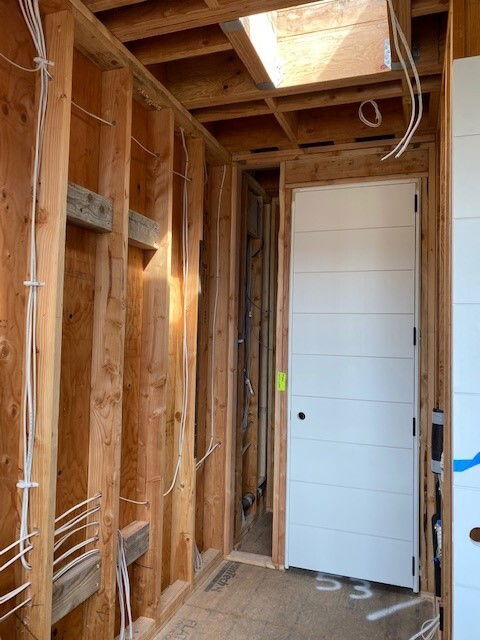
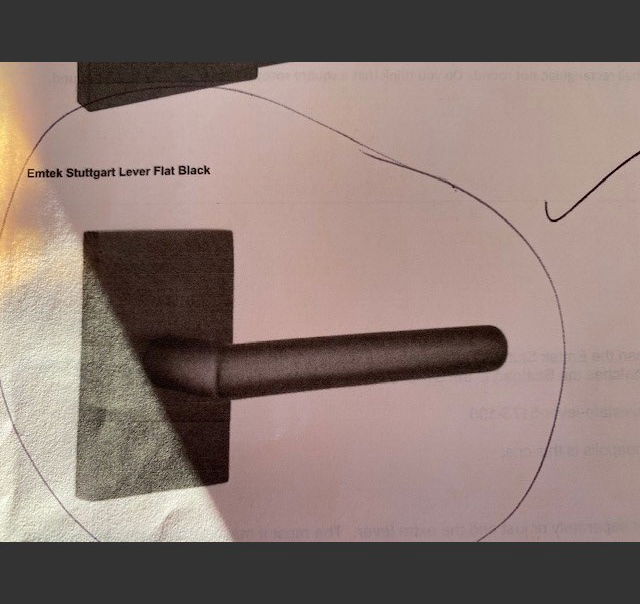
Non-Project Room Photos:
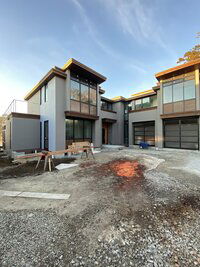
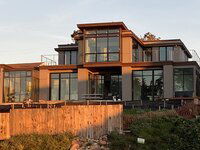
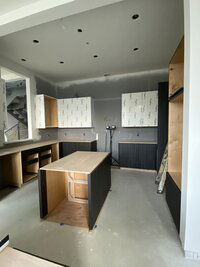
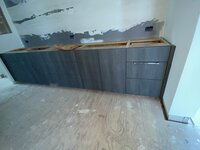
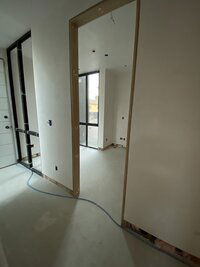
Project Title:
Contemporary Small Home Office Transformation
Project Description:
I want to create a functional and clever modern multi-purpose small office space in our under-construction beach/retirement home. It is possible that this space might do dual duty as a single (twin/cot bed) overflow guest bedroom a few times a year. The room has some interesting architectural features that integrate with our modern home design, but with an inset in the wall, and two floor to ceiling windows (one interior and one exterior) this makes pulling this room together very challenging.
A cool pendant could really make the room.
Valori Stitt
A cool pendant could really make the room.
Valori Stitt
Inspiration Links:
Location:
Santa Cruz, CA, USA
What's your favorite decor style?:
Contemporary
What are some of the interior design brands or stores that you like to shop at?:
Rove Concepts, Joybird, Perigold, CB2, Burke Decor, Crate and Barrel, All Modern, West Elm, Loloi Collection, Pottery Barn, Apt2B
Attach videos, PDFs or other files that you think may be helpful for your designer:
Overall Budget:
10k-20k
Inspiration:




Non-Project Room Photos:





Project Title:
Contemporary Small Home Office Transformation
Project Description:
I want to create a functional and clever modern multi-purpose small office space in our under-construction beach/retirement home. It is possible that this space might do dual duty as a single (twin/cot bed) overflow guest bedroom a few times a year. The room has some interesting architectural features that integrate with our modern home design, but with an inset in the wall, and two floor to ceiling windows (one interior and one exterior) this makes pulling this room together very challenging.
A cool pendant could really make the room.
Valori Stitt
A cool pendant could really make the room.
Valori Stitt
Inspiration Links:
Location:
Santa Cruz, CA, USA
What's your favorite decor style?:
Contemporary
What are some of the interior design brands or stores that you like to shop at?:
Rove Concepts, Joybird, Perigold, CB2, Burke Decor, Crate and Barrel, All Modern, West Elm, Loloi Collection, Pottery Barn, Apt2B
Attach videos, PDFs or other files that you think may be helpful for your designer:
Dimensions:
9'H x 12.35'Wx 9'L
Floor plan:
Photos of your room:
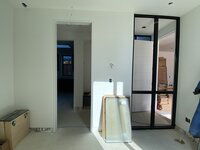
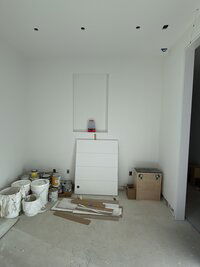
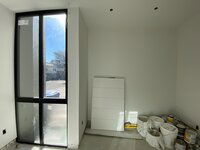
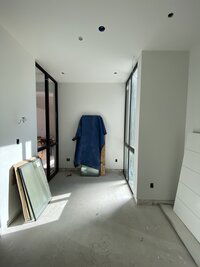
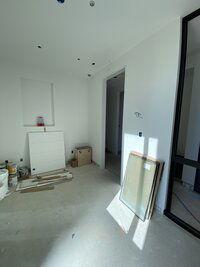
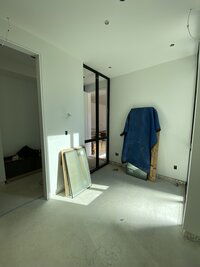
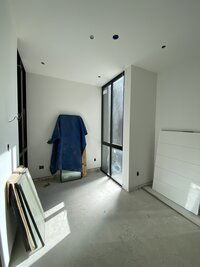
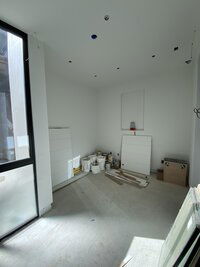
Items you want to keep:
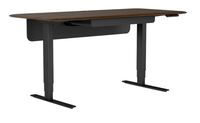
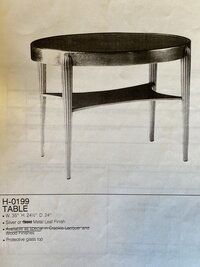
Room Label:
Valori's Office + Occasional Overflow bedroom
I want this room to feel more masculine/feminine/neutral:
Neutral
What type of sunlight does this room receive?:
Morning light
What do you currently dislike about the room?:
1. The room is not a perfect square or rectangle - it has a 31.5" x 45" section notched out of it.
2. Must have a barn door for privacy and the barn door must be hung on the inside of the room (the hallway outside my office is too narrow for barn door to be placed on the outside of the doorway opening). The door must slide to the left of the door opening (looking from the inside).
3. Only natural light in the morning from an eastern floor to ceiling window which looks out onto the driveway.
4. There are wall to ceiling windows across from each other. One of the windows is actually part of the interior hallway.
2. Must have a barn door for privacy and the barn door must be hung on the inside of the room (the hallway outside my office is too narrow for barn door to be placed on the outside of the doorway opening). The door must slide to the left of the door opening (looking from the inside).
3. Only natural light in the morning from an eastern floor to ceiling window which looks out onto the driveway.
4. There are wall to ceiling windows across from each other. One of the windows is actually part of the interior hallway.
What pieces of existing furniture, lighting, art or accessories do you want to keep in the design?:
1. Flooring - matches entire bottom floor of house. Porcelenosa Tanzania natural matte porcelain "wood-like" planks.
2. Shade Store ceiling to floor (ceiling-mounted) Solars 3% Grey motorized roller shade (light diffusing, not 100% privacy - some ability to see out). Specified, but not ordered yet, (will be within 3-4 weeks - unless a change is quickly made).
3. BDI Walnut desk with black frame. It is an adjustable sit/stand desk. It is in storage. The current plan is to orient the desk so that it faces wall "d" (see sketch of plans. It is 60" wide (which isn't optimal; however I love the desk, which is fairly new).
4. I have two or three matt black rolling file cabinets for my files.
5. Black desk chair Herman Miller Lino Chair
https://www.dwr.com/office-chairs/lino-chair/2514561.html?lang=en_US
6. The walls are BM White Huron painted plaster veneer. Electrical and lighting can be moved, but it would be difficult, take time and be costly.
7. Gerard Mortier artwork (description matches uploaded jpeg image)
a) left side: Les Vieilles Maisons de St Valery- sur Somme (40 h x 32 w in) vertical orientation
b.) top right: La Rue Jeanne d'Arc (18 h x 24 w in) horizontal orientation
c.) bottom right: Les Cabines a Hardelot (24 h x 32 w in) horizontal orientation
2. Shade Store ceiling to floor (ceiling-mounted) Solars 3% Grey motorized roller shade (light diffusing, not 100% privacy - some ability to see out). Specified, but not ordered yet, (will be within 3-4 weeks - unless a change is quickly made).
3. BDI Walnut desk with black frame. It is an adjustable sit/stand desk. It is in storage. The current plan is to orient the desk so that it faces wall "d" (see sketch of plans. It is 60" wide (which isn't optimal; however I love the desk, which is fairly new).
4. I have two or three matt black rolling file cabinets for my files.
5. Black desk chair Herman Miller Lino Chair
https://www.dwr.com/office-chairs/lino-chair/2514561.html?lang=en_US
6. The walls are BM White Huron painted plaster veneer. Electrical and lighting can be moved, but it would be difficult, take time and be costly.
7. Gerard Mortier artwork (description matches uploaded jpeg image)
a) left side: Les Vieilles Maisons de St Valery- sur Somme (40 h x 32 w in) vertical orientation
b.) top right: La Rue Jeanne d'Arc (18 h x 24 w in) horizontal orientation
c.) bottom right: Les Cabines a Hardelot (24 h x 32 w in) horizontal orientation
Are you open to changing your wall colors?:
Yes
Do you have a preference for either paint or wall covering, or are you open to both?:
Open to both
Are you open to changing your floor covering?:
No
Attach a floor plan:
Additional comments to designers:
Our retirement home is under construction and nearing completion. It is near the beach. The other side of the house faces the ocean (and some houses). My office is in the "interior" of the house. We have a local interior designer guiding us through the big decisions. I want to work on my office project separately. I had a good experience with Drew F. who helped us redecorate a 1 bedroom condo we purchased in Boulder, CO last year. I loved that he was able to incorporate some of our favorite art and really listened to our requirement to be able to move around a couple of pieces of furniture easily to accommodate a sofa bed.
1. I have been a College Advisor with a private practice. I am (for now) retiring for at least a year. At my previous home (pre-Covid) I met with students and occasionally parents in my home office. I do not plan to host clients in my new "retirement" home office.
2. I have provided a "cable" jack in two locations, not knowing where I would want a small TV. There is one on wall "D" below the 4" recessed 29"W x 47" high niche. There is another one on wall "C" tucked in the corner. In one location or another I would like to be able to view the TV while I am working.
3. There is a 4" deep niche recessed into the studs on wall "D". Wall D could be built out so that the niche could be deeper. The niche could also be filled in and not used. I have a bronze statue on a white marble base that I had in a niche in my office at my old home.
4. The bottom 1/3 of the interior and exterior floor to ceiling windows are frosted.
5. There may be a few occasions each year when we will have more guests than bedrooms. I would like my office to serve as an overflow sleep area for at least a cot or twin bed - it could be built into a wall system. I would be willing to exceed the budget if that is required.
1. I have been a College Advisor with a private practice. I am (for now) retiring for at least a year. At my previous home (pre-Covid) I met with students and occasionally parents in my home office. I do not plan to host clients in my new "retirement" home office.
2. I have provided a "cable" jack in two locations, not knowing where I would want a small TV. There is one on wall "D" below the 4" recessed 29"W x 47" high niche. There is another one on wall "C" tucked in the corner. In one location or another I would like to be able to view the TV while I am working.
3. There is a 4" deep niche recessed into the studs on wall "D". Wall D could be built out so that the niche could be deeper. The niche could also be filled in and not used. I have a bronze statue on a white marble base that I had in a niche in my office at my old home.
4. The bottom 1/3 of the interior and exterior floor to ceiling windows are frosted.
5. There may be a few occasions each year when we will have more guests than bedrooms. I would like my office to serve as an overflow sleep area for at least a cot or twin bed - it could be built into a wall system. I would be willing to exceed the budget if that is required.
Dimensions:
9'H x 12.35'Wx 9'L
Floor plan:
Photos of your room:








Items you want to keep:


Room Label:
Valori's Office + Occasional Overflow bedroom
I want this room to feel more masculine/feminine/neutral:
Neutral
What type of sunlight does this room receive?:
Morning light
What do you currently dislike about the room?:
1. The room is not a perfect square or rectangle - it has a 31.5" x 45" section notched out of it.
2. Must have a barn door for privacy and the barn door must be hung on the inside of the room (the hallway outside my office is too narrow for barn door to be placed on the outside of the doorway opening). The door must slide to the left of the door opening (looking from the inside).
3. Only natural light in the morning from an eastern floor to ceiling window which looks out onto the driveway.
4. There are wall to ceiling windows across from each other. One of the windows is actually part of the interior hallway.
2. Must have a barn door for privacy and the barn door must be hung on the inside of the room (the hallway outside my office is too narrow for barn door to be placed on the outside of the doorway opening). The door must slide to the left of the door opening (looking from the inside).
3. Only natural light in the morning from an eastern floor to ceiling window which looks out onto the driveway.
4. There are wall to ceiling windows across from each other. One of the windows is actually part of the interior hallway.
What pieces of existing furniture, lighting, art or accessories do you want to keep in the design?:
1. Flooring - matches entire bottom floor of house. Porcelenosa Tanzania natural matte porcelain "wood-like" planks.
2. Shade Store ceiling to floor (ceiling-mounted) Solars 3% Grey motorized roller shade (light diffusing, not 100% privacy - some ability to see out). Specified, but not ordered yet, (will be within 3-4 weeks - unless a change is quickly made).
3. BDI Walnut desk with black frame. It is an adjustable sit/stand desk. It is in storage. The current plan is to orient the desk so that it faces wall "d" (see sketch of plans. It is 60" wide (which isn't optimal; however I love the desk, which is fairly new).
4. I have two or three matt black rolling file cabinets for my files.
5. Black desk chair Herman Miller Lino Chair
https://www.dwr.com/office-chairs/lino-chair/2514561.html?lang=en_US
6. The walls are BM White Huron painted plaster veneer. Electrical and lighting can be moved, but it would be difficult, take time and be costly.
7. Gerard Mortier artwork (description matches uploaded jpeg image)
a) left side: Les Vieilles Maisons de St Valery- sur Somme (40 h x 32 w in) vertical orientation
b.) top right: La Rue Jeanne d'Arc (18 h x 24 w in) horizontal orientation
c.) bottom right: Les Cabines a Hardelot (24 h x 32 w in) horizontal orientation
2. Shade Store ceiling to floor (ceiling-mounted) Solars 3% Grey motorized roller shade (light diffusing, not 100% privacy - some ability to see out). Specified, but not ordered yet, (will be within 3-4 weeks - unless a change is quickly made).
3. BDI Walnut desk with black frame. It is an adjustable sit/stand desk. It is in storage. The current plan is to orient the desk so that it faces wall "d" (see sketch of plans. It is 60" wide (which isn't optimal; however I love the desk, which is fairly new).
4. I have two or three matt black rolling file cabinets for my files.
5. Black desk chair Herman Miller Lino Chair
https://www.dwr.com/office-chairs/lino-chair/2514561.html?lang=en_US
6. The walls are BM White Huron painted plaster veneer. Electrical and lighting can be moved, but it would be difficult, take time and be costly.
7. Gerard Mortier artwork (description matches uploaded jpeg image)
a) left side: Les Vieilles Maisons de St Valery- sur Somme (40 h x 32 w in) vertical orientation
b.) top right: La Rue Jeanne d'Arc (18 h x 24 w in) horizontal orientation
c.) bottom right: Les Cabines a Hardelot (24 h x 32 w in) horizontal orientation
Are you open to changing your wall colors?:
Yes
Do you have a preference for either paint or wall covering, or are you open to both?:
Open to both
Are you open to changing your floor covering?:
No
Attach a floor plan:
Additional comments to designers:
Our retirement home is under construction and nearing completion. It is near the beach. The other side of the house faces the ocean (and some houses). My office is in the "interior" of the house. We have a local interior designer guiding us through the big decisions. I want to work on my office project separately. I had a good experience with Drew F. who helped us redecorate a 1 bedroom condo we purchased in Boulder, CO last year. I loved that he was able to incorporate some of our favorite art and really listened to our requirement to be able to move around a couple of pieces of furniture easily to accommodate a sofa bed.
1. I have been a College Advisor with a private practice. I am (for now) retiring for at least a year. At my previous home (pre-Covid) I met with students and occasionally parents in my home office. I do not plan to host clients in my new "retirement" home office.
2. I have provided a "cable" jack in two locations, not knowing where I would want a small TV. There is one on wall "D" below the 4" recessed 29"W x 47" high niche. There is another one on wall "C" tucked in the corner. In one location or another I would like to be able to view the TV while I am working.
3. There is a 4" deep niche recessed into the studs on wall "D". Wall D could be built out so that the niche could be deeper. The niche could also be filled in and not used. I have a bronze statue on a white marble base that I had in a niche in my office at my old home.
4. The bottom 1/3 of the interior and exterior floor to ceiling windows are frosted.
5. There may be a few occasions each year when we will have more guests than bedrooms. I would like my office to serve as an overflow sleep area for at least a cot or twin bed - it could be built into a wall system. I would be willing to exceed the budget if that is required.
1. I have been a College Advisor with a private practice. I am (for now) retiring for at least a year. At my previous home (pre-Covid) I met with students and occasionally parents in my home office. I do not plan to host clients in my new "retirement" home office.
2. I have provided a "cable" jack in two locations, not knowing where I would want a small TV. There is one on wall "D" below the 4" recessed 29"W x 47" high niche. There is another one on wall "C" tucked in the corner. In one location or another I would like to be able to view the TV while I am working.
3. There is a 4" deep niche recessed into the studs on wall "D". Wall D could be built out so that the niche could be deeper. The niche could also be filled in and not used. I have a bronze statue on a white marble base that I had in a niche in my office at my old home.
4. The bottom 1/3 of the interior and exterior floor to ceiling windows are frosted.
5. There may be a few occasions each year when we will have more guests than bedrooms. I would like my office to serve as an overflow sleep area for at least a cot or twin bed - it could be built into a wall system. I would be willing to exceed the budget if that is required.
Get a design you'll love - Guaranteed!
- Valori's Office + Occasional Overflow Bedroom
- Project Shopping Lists & Paint Colors
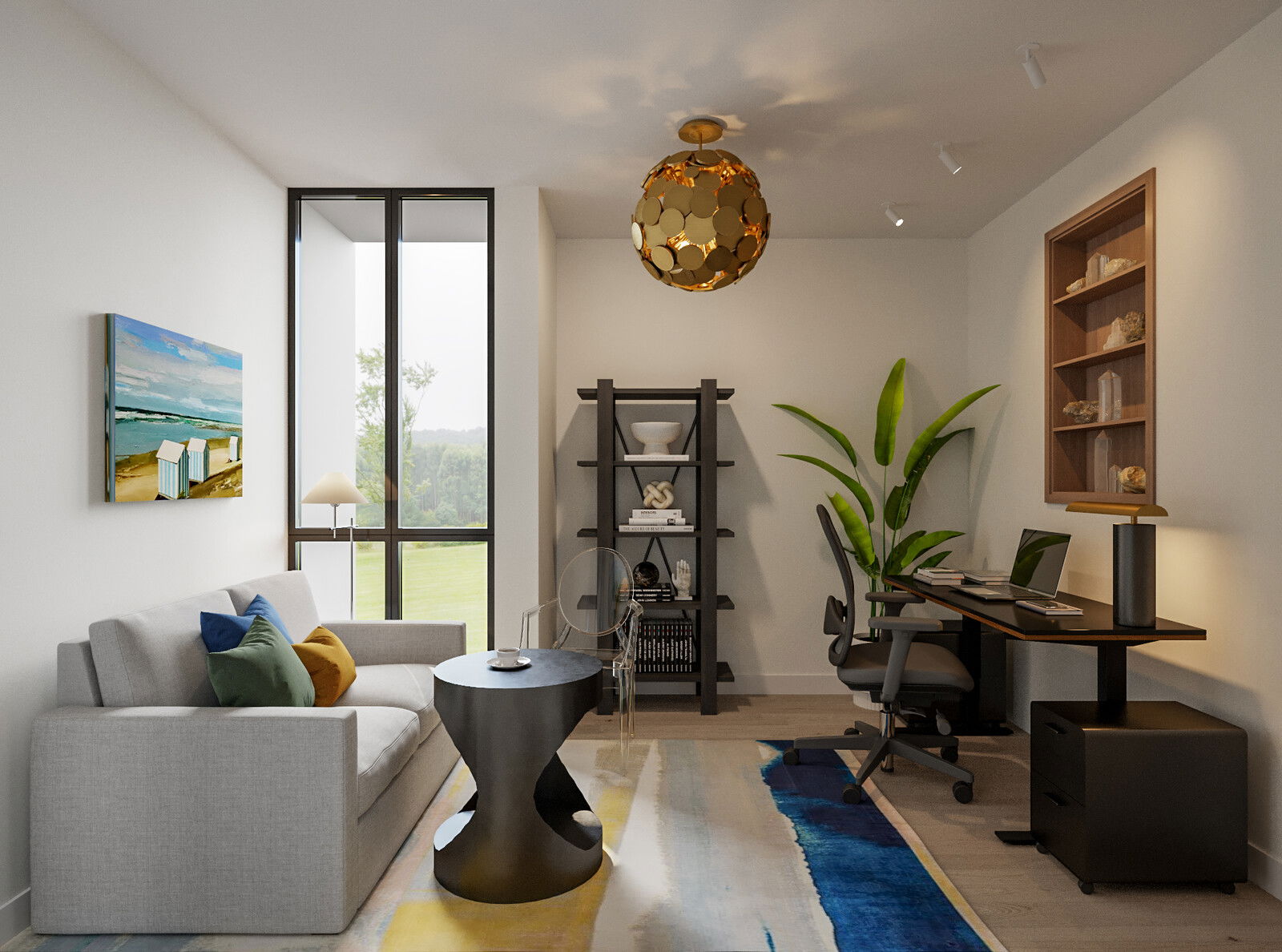
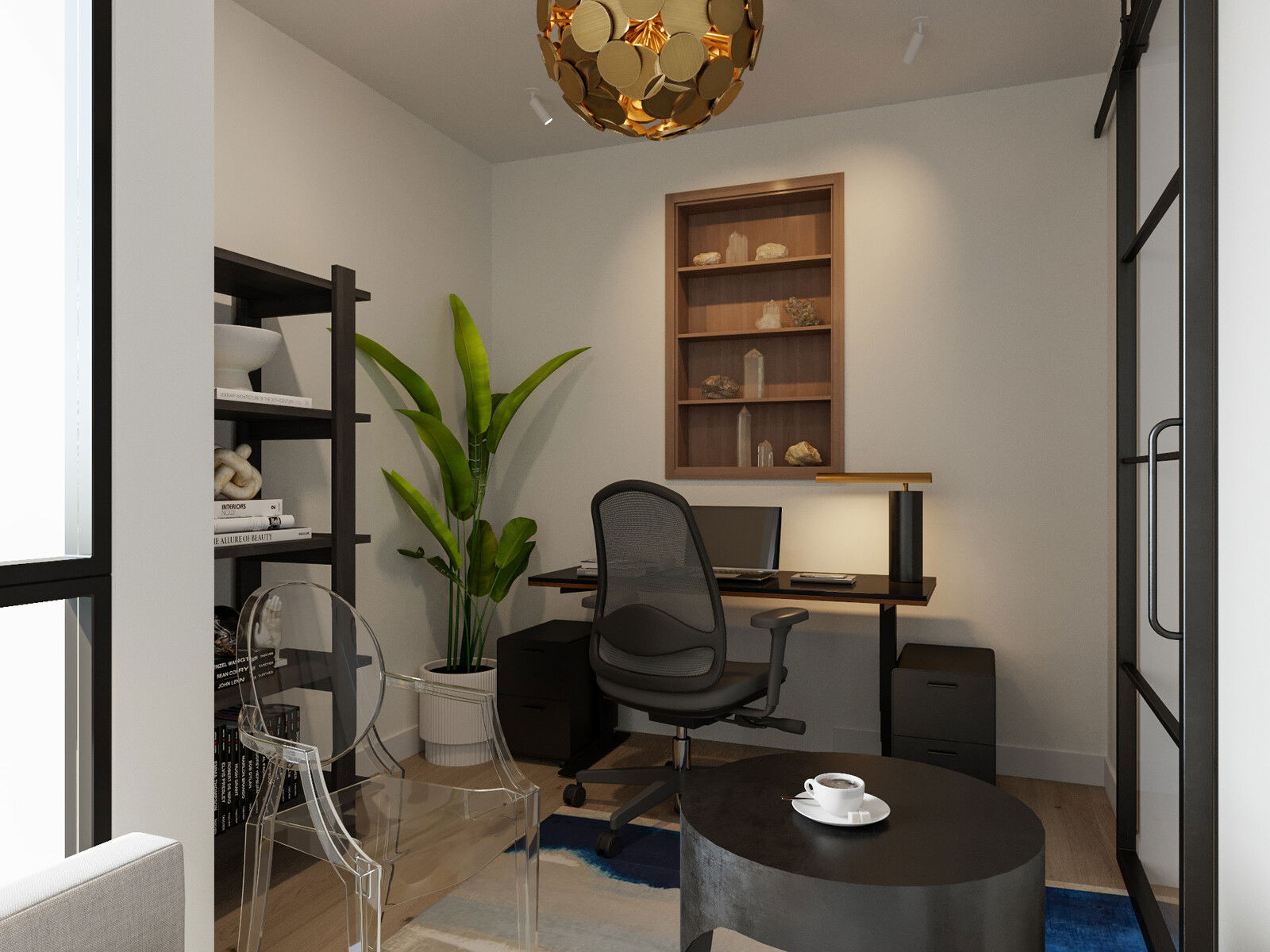
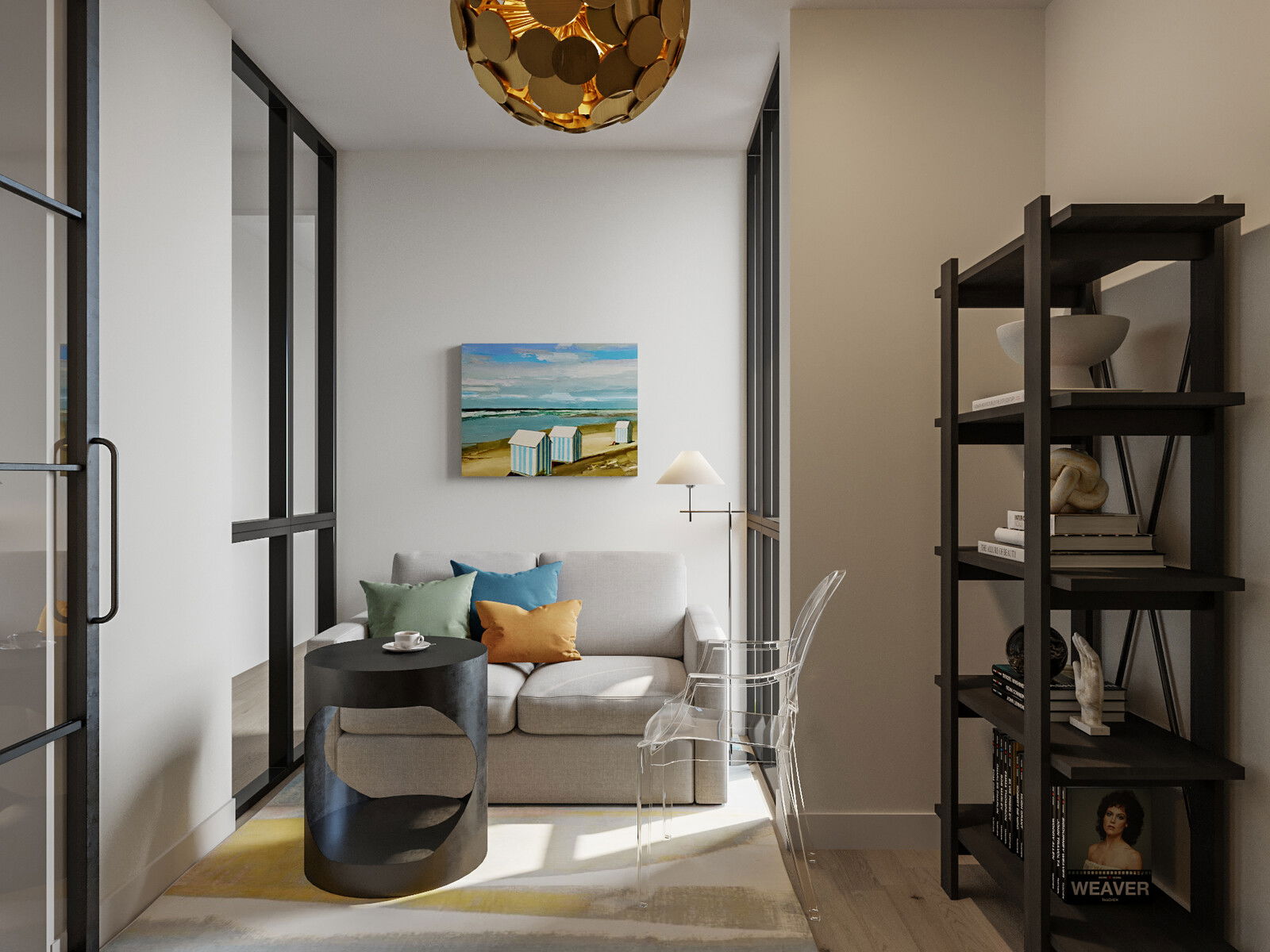



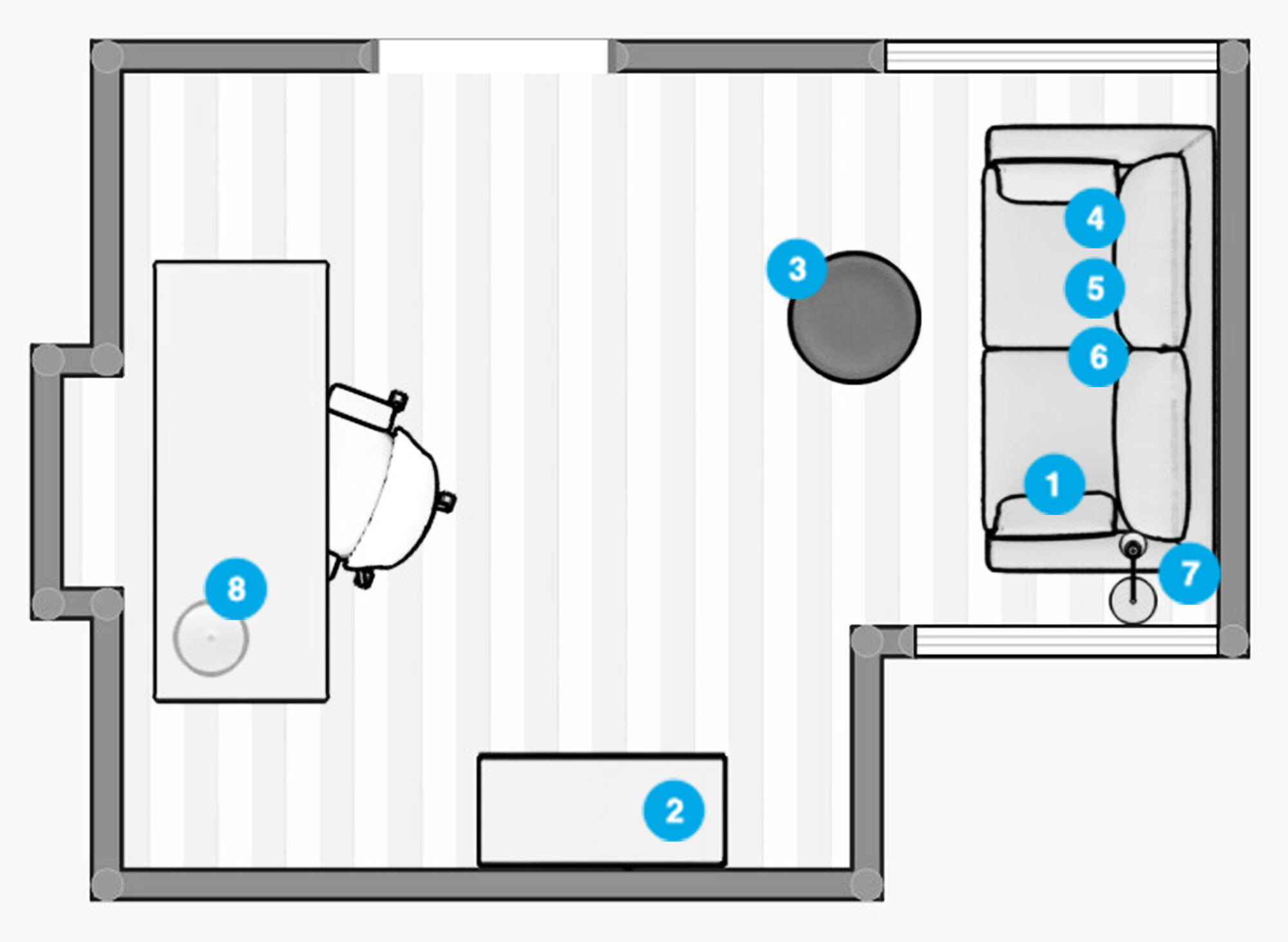
- 1 Henry Sleeper Sofa
- 2 Benchwright 34" x 72.5" Narrow Etagere Bookcase
- 3 Eclipse Round Side Table, Black Steel
- 4 Stargazer 23" Merrow Stitch Cotton Pillow with Down Insert
- 5 Sage 23" Merrow Stitch Cotton Pillow with Down Insert
- 6 Moonbeam 22"x15" Merrow Stitch Cotton Pillow with Down Insert
- 7 Staggered Glass Floor Lamp
- 8 Kadia 16 Table Lamp
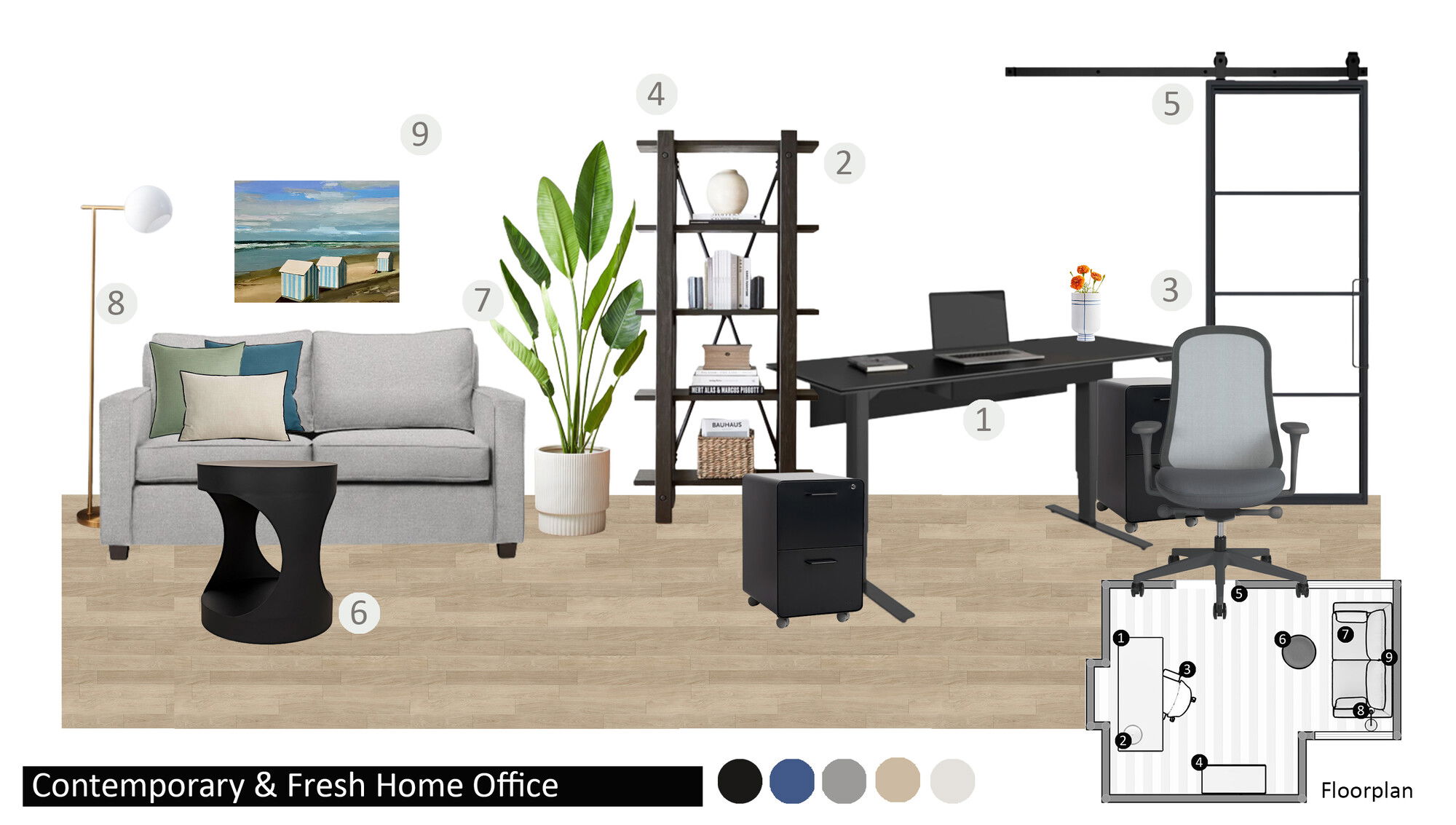


Decorilla Can
Pay for Itself
Pay for Itself
Update your space and gain access to exclusive discounts today!
Valori's Office + Occasional Overflow bedroom ColorsValori's Office + Occasional Overflow bedroom
Since your room is smaller using a light and pale color will enhance the light and the space in your room
For your main color, we chose to use white as it offers a fresh, clean, feel to the space. White and off-white colors are often a favorite for walls because they are light, neutral, and match most color schemes. They are known to make rooms feel more airy and spacious.
For your main color, we chose to use white as it offers a fresh, clean, feel to the space. White and off-white colors are often a favorite for walls because they are light, neutral, and match most color schemes. They are known to make rooms feel more airy and spacious.
Valori's Office + Occasional Overflow bedroom Colors
Color
Area
Name
Company / Code
Link
Office Walls
White Opulence
Benjamin Moore Oc-69
https://www.benjaminmoore.com/en-us/paint-colors/color/oc-69/white-opulence
Valori's Office + Occasional Overflow bedroom Shopping List
| Decorilla Discount | Item | Description | Decorilla Discount | ||
|---|---|---|---|---|---|
15% Off | 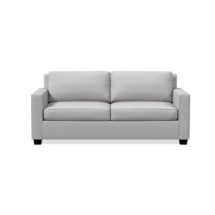 | Its clean lines & classic shape fit any room.
A sizable mattress pulls out easily for guests.
The wrapped cushions are plush & flippable.
Kiln-dried wood frame is hand built. | Order & Save | 15% Off | |
15% Off | 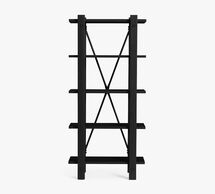 | Inspired by an early 20th-century worktable that belonged to our designer’s great-grandfather, the Benchwright Collection honors the strength and simplicity of rustic-industrial design. This etagere bookcase features five fixed shelves for curated displays, oversized bolts and a hand-applied finish that highlights each intentional saw mark and groove across the wood’s naturally occurring grain. | Order & Save | 15% Off | |
15% Off | 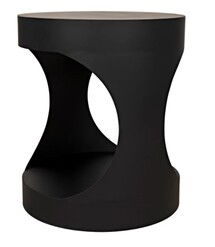 | Metal items are intended to have a rustic appearance that may include welding marks, spotting and variances in tone and luster. Weld and construction marks are part of the handmade nature of our products and are not considered defects or as claim-worthy. | Order & Save | 15% Off | |
20% Off | 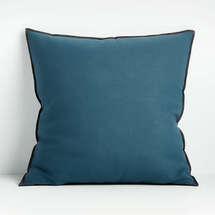 | Pure cotton in a slubbed weave covers throw pillows in lush hues. Bordered in overlocking stitching in tonal or contrasting colors, the pillows bring warm color and a relaxed yet tailored finishing touch to the sofa, armchair or bed. Our decorative pillows include your choice of a plush feather-down or lofty down-alternative insert at no extra cost. The cotton merrow stitch pillows are Crate and Barrel exclusives. | Order & Save | 20% Off | |
20% Off | 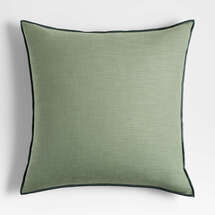 | Tailored with flange edges, the removable cover is machine washable and softens with every wash. Our blue pillow includes your choice of a plush Feather or lofty down-alternative insert. | Order & Save | 20% Off | |
20% Off | 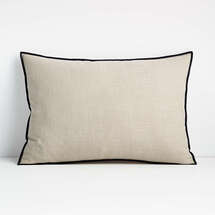 | You'll love this pillow's tactile appeal and the way the modern mauve hue serves as an elevated neutral on your sofa or bed. | Order & Save | 20% Off | |
15% Off | 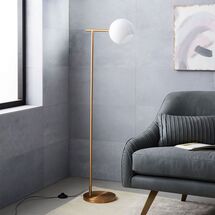 | Its single glass orb casts a romantic glow.
An airy stem offers a modern feel.
Instantly elevates any space in your home.
Contract Grade, so you know it's built to last. | Order & Save | 15% Off | |
15% Off | 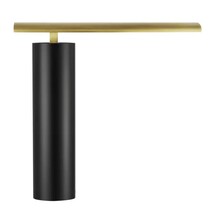 | Includes 120-240 volt 10 watts, 755 delivered lumens, 90 CRI 2700K LED module. Built-in three way dimming. Includes 6 feet of black cloth cord.
Length: 17"
Width: 5"
Height: 16.4" | Order & Save | 15% Off |
5251971152519712525197135251971452519715525197165251971752519718

Decorilla Can Pay For Itself
Shop with Decorilla and Save!
Access Exclusive Trade Discounts
Enjoy savings across hundreds of top brands–covering the cost of the design.
Convenient Shipment Tracking
Monitor all your orders in one place with instant updates.
Complimentary Shopping Concierge
Get the best prices with our volume discounts and personalized service.
Limited Time: $120 Off Your First Project!
$120 Off Your First Project!
Available To Project Holder Only.
Available To Project Holder Only.
Get a design you'll love - Guaranteed!

What’s My Interior
Design Style?
Discover your unique decorating style with our fast, easy, and accurate interior style quiz!
Design At Home
$120 Off
Your New Room Design
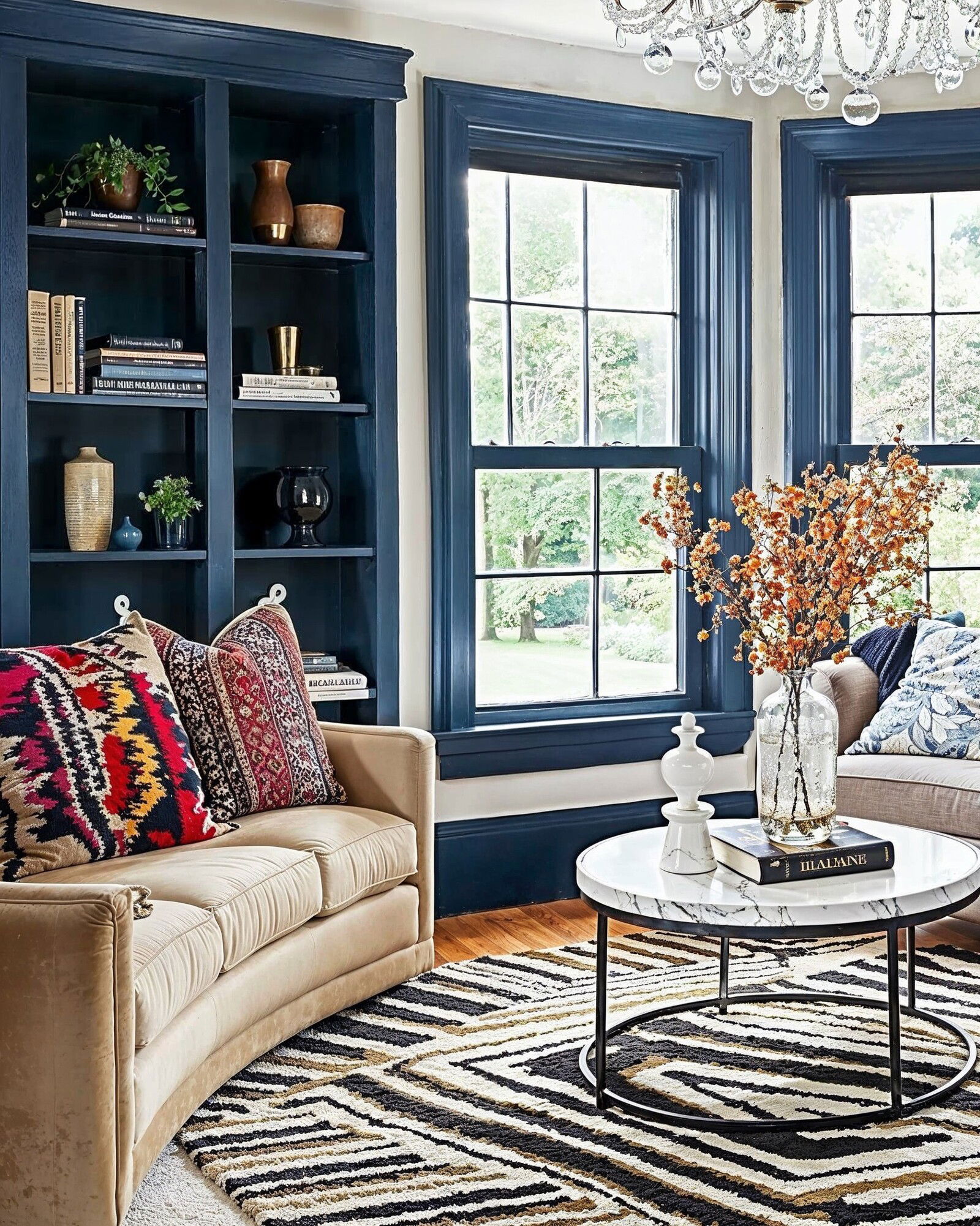

Design At Home
$120 Off
Your New Room Design
Get Deal Now
Limited Time Only


Testimonial
This looks great and complete! I love it!
Valori