Contemporary Primary Bedroom Design
Decorilla Designer: Maya M. | Client: Khristina
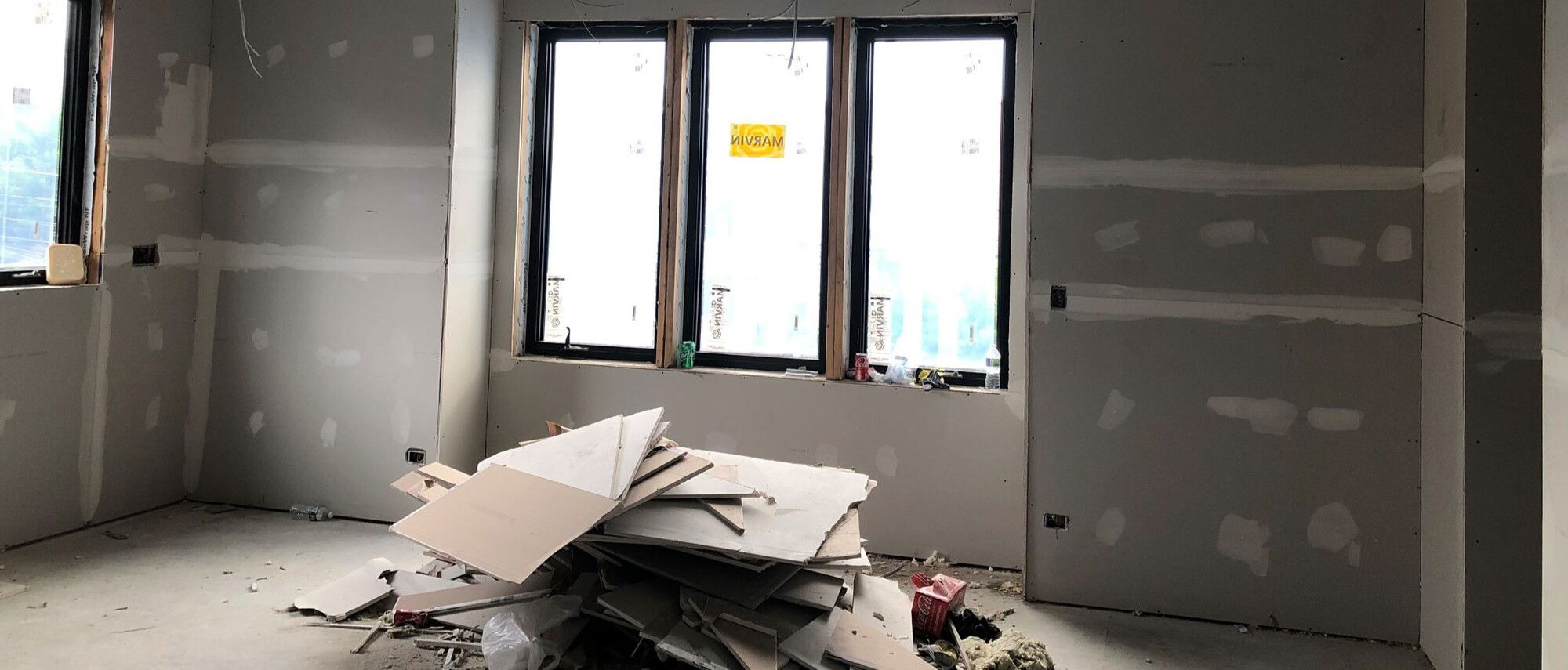
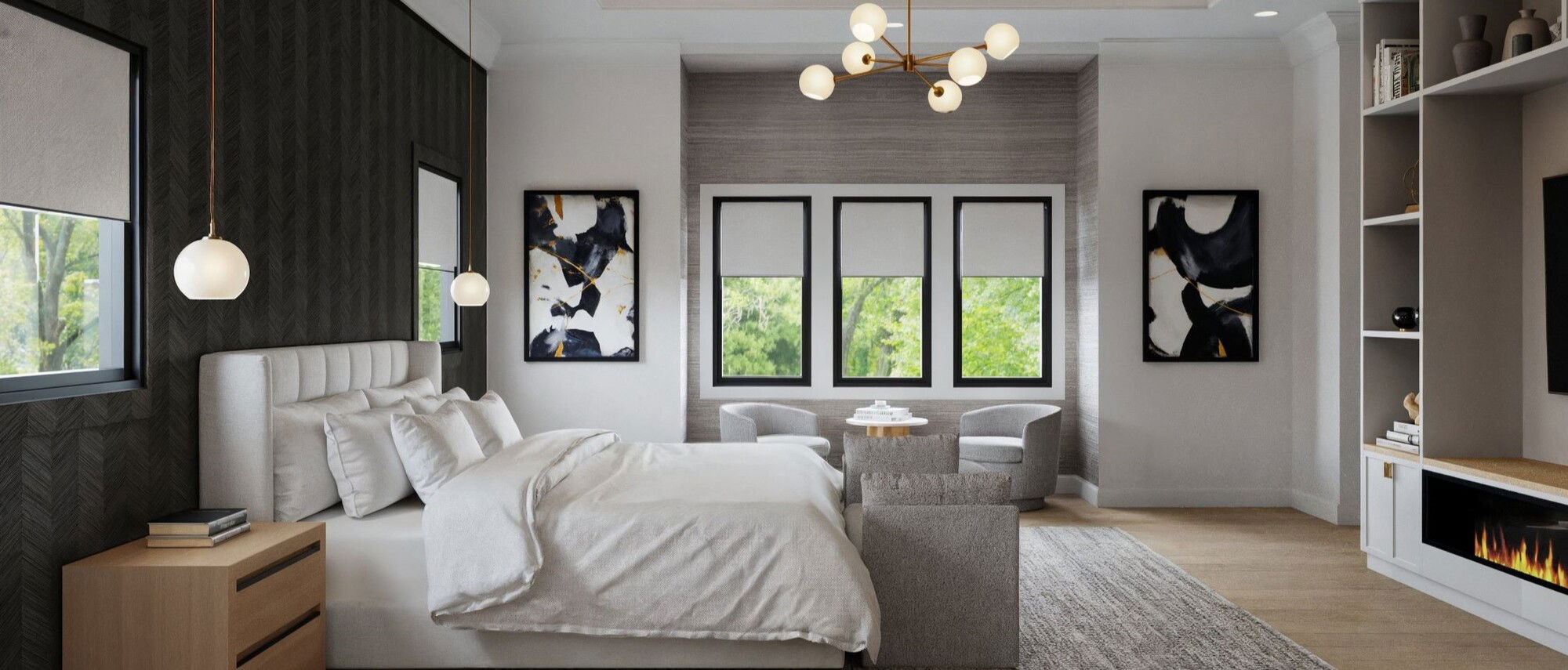



They received proposals from
multiple
professional designers & their perfect design!
multiple
professional designers & their perfect design!
Get a design you'll
- Guaranteed!
Overall Budget:
Not Sure
Project Title:
Contemporary Primary Bedroom Design
Project Description:
I have a new construction home. I’m looking for design services for the kitchen, family room, butler’s pantry, powder room and master bathroom.
Do you have PRO pricing? Are there any discounts for multiple rooms?
Do you have PRO pricing? Are there any discounts for multiple rooms?
Overall Budget:
Not Sure
Project Title:
Contemporary Primary Bedroom Design
Project Description:
I have a new construction home. I’m looking for design services for the kitchen, family room, butler’s pantry, powder room and master bathroom.
Do you have PRO pricing? Are there any discounts for multiple rooms?
Do you have PRO pricing? Are there any discounts for multiple rooms?
Budget:
5k-10k
Dimensions:
17' 9.5" W x 20' 7" L x 10' H
Floor plan:

Photos of your room:
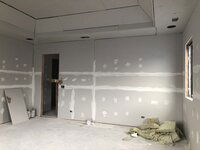
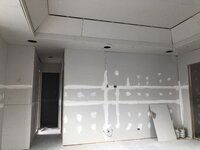
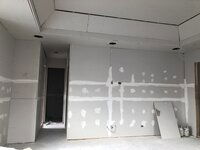
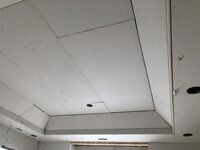
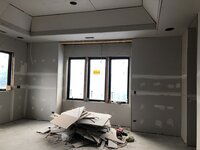
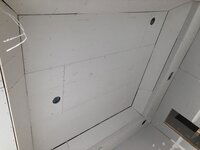
Items you want to keep:
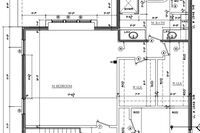
Room Label:
Primary Bedroom (2 renderings)
I want this room to feel more masculine/feminine/neutral:
Neutral
What type of sunlight does this room receive?:
Morning light
What do you currently dislike about the room?:
N/A - New Construction
Are you open to changing your wall colors?:
Yes
Do you have a preference for either paint or wall covering, or are you open to both?:
Open to both
Are you open to changing your floor covering?:
No
Attach a floor plan:
Additional comments to designers:
- North Wall (with 2 windows): King Bed (no canopy beds), Two nightstands
https://pin.it/5Q8V6TO
https://pin.it/1JZX3bM
- South Wall: Built-in entertainment center w/ space for a fireplace (will provide) and 70" TV
https://pin.it/6fXYOXz
- East Wall (with 3 window bump out): Create a sitting area
https://pin.it/5liZWNj
- Ceiling: Provide a creative solution... has 6 recessed lights, rope lighting to go around the tray ceiling, and chandelier
- Flooring: Using the white oak wood flooring that's mostly throughout the house
- Colors: White, Grays, Black, Brass/Gold, Blues
- Primary Bedroom to compliment Primary Bathroom
https://pin.it/5Q8V6TO
https://pin.it/1JZX3bM
- South Wall: Built-in entertainment center w/ space for a fireplace (will provide) and 70" TV
https://pin.it/6fXYOXz
- East Wall (with 3 window bump out): Create a sitting area
https://pin.it/5liZWNj
- Ceiling: Provide a creative solution... has 6 recessed lights, rope lighting to go around the tray ceiling, and chandelier
- Flooring: Using the white oak wood flooring that's mostly throughout the house
- Colors: White, Grays, Black, Brass/Gold, Blues
- Primary Bedroom to compliment Primary Bathroom
Budget:
5k-10k
Dimensions:
17' 9.5" W x 20' 7" L x 10' H
Floor plan:

Photos of your room:






Items you want to keep:

Room Label:
Primary Bedroom (2 renderings)
I want this room to feel more masculine/feminine/neutral:
Neutral
What type of sunlight does this room receive?:
Morning light
What do you currently dislike about the room?:
N/A - New Construction
Are you open to changing your wall colors?:
Yes
Do you have a preference for either paint or wall covering, or are you open to both?:
Open to both
Are you open to changing your floor covering?:
No
Attach a floor plan:
Additional comments to designers:
- North Wall (with 2 windows): King Bed (no canopy beds), Two nightstands
https://pin.it/5Q8V6TO
https://pin.it/1JZX3bM
- South Wall: Built-in entertainment center w/ space for a fireplace (will provide) and 70" TV
https://pin.it/6fXYOXz
- East Wall (with 3 window bump out): Create a sitting area
https://pin.it/5liZWNj
- Ceiling: Provide a creative solution... has 6 recessed lights, rope lighting to go around the tray ceiling, and chandelier
- Flooring: Using the white oak wood flooring that's mostly throughout the house
- Colors: White, Grays, Black, Brass/Gold, Blues
- Primary Bedroom to compliment Primary Bathroom
https://pin.it/5Q8V6TO
https://pin.it/1JZX3bM
- South Wall: Built-in entertainment center w/ space for a fireplace (will provide) and 70" TV
https://pin.it/6fXYOXz
- East Wall (with 3 window bump out): Create a sitting area
https://pin.it/5liZWNj
- Ceiling: Provide a creative solution... has 6 recessed lights, rope lighting to go around the tray ceiling, and chandelier
- Flooring: Using the white oak wood flooring that's mostly throughout the house
- Colors: White, Grays, Black, Brass/Gold, Blues
- Primary Bedroom to compliment Primary Bathroom
Get a design you'll love - Guaranteed!
The initial proposals for this project have been restricted to the project owner only,
but check out other fantastic sample projects to see rooms
with unlocked initial proposals!
- Primary Bedroom (2 Renderings)
- Project Shopping Lists & Paint Colors
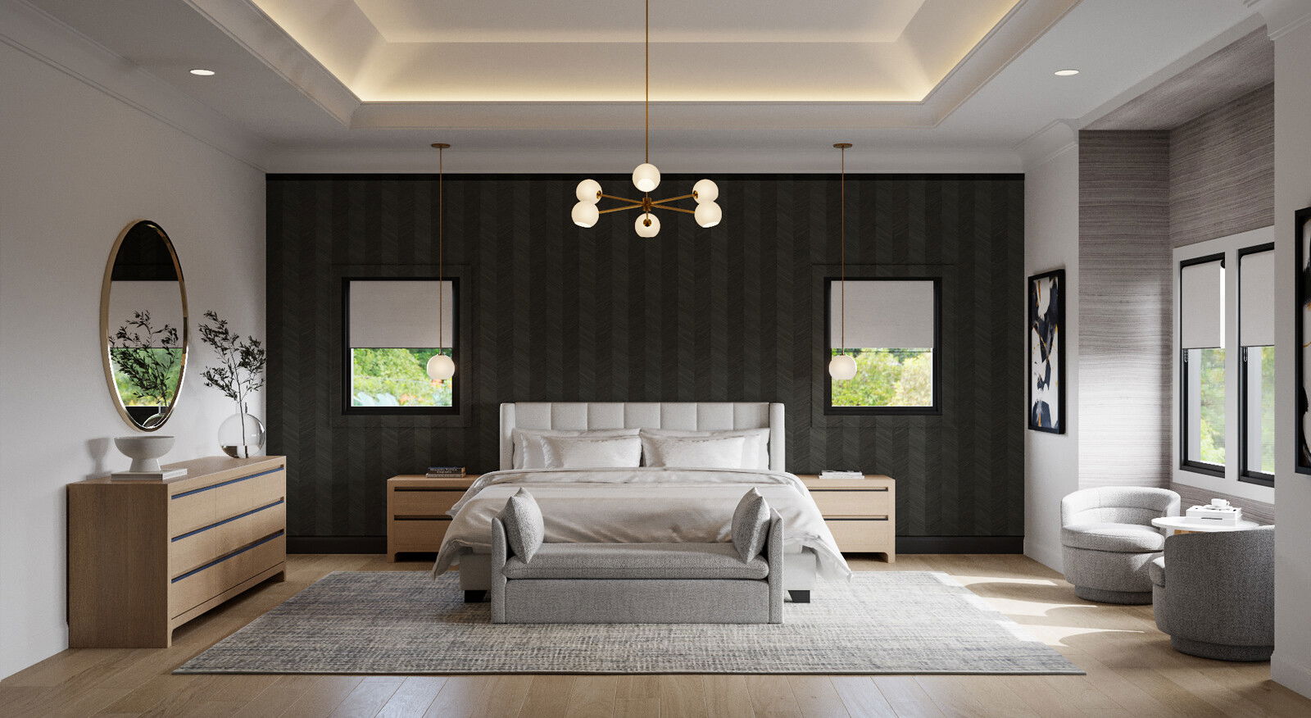
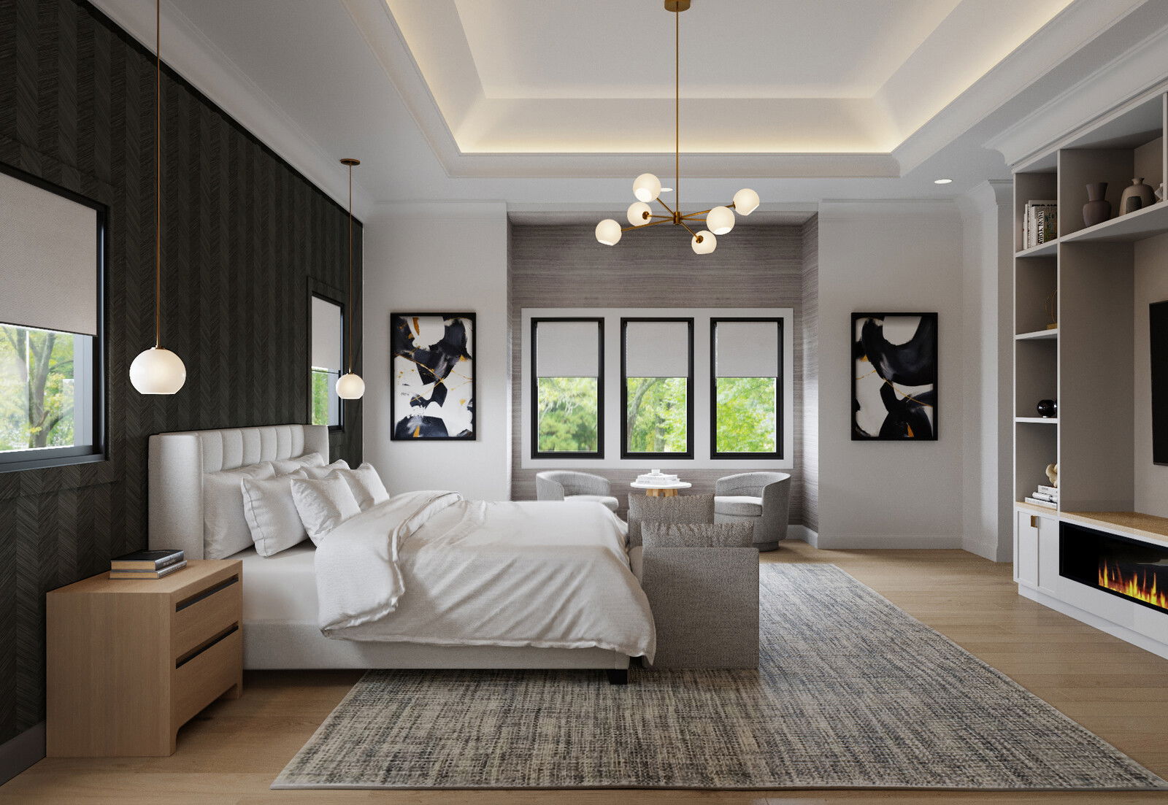
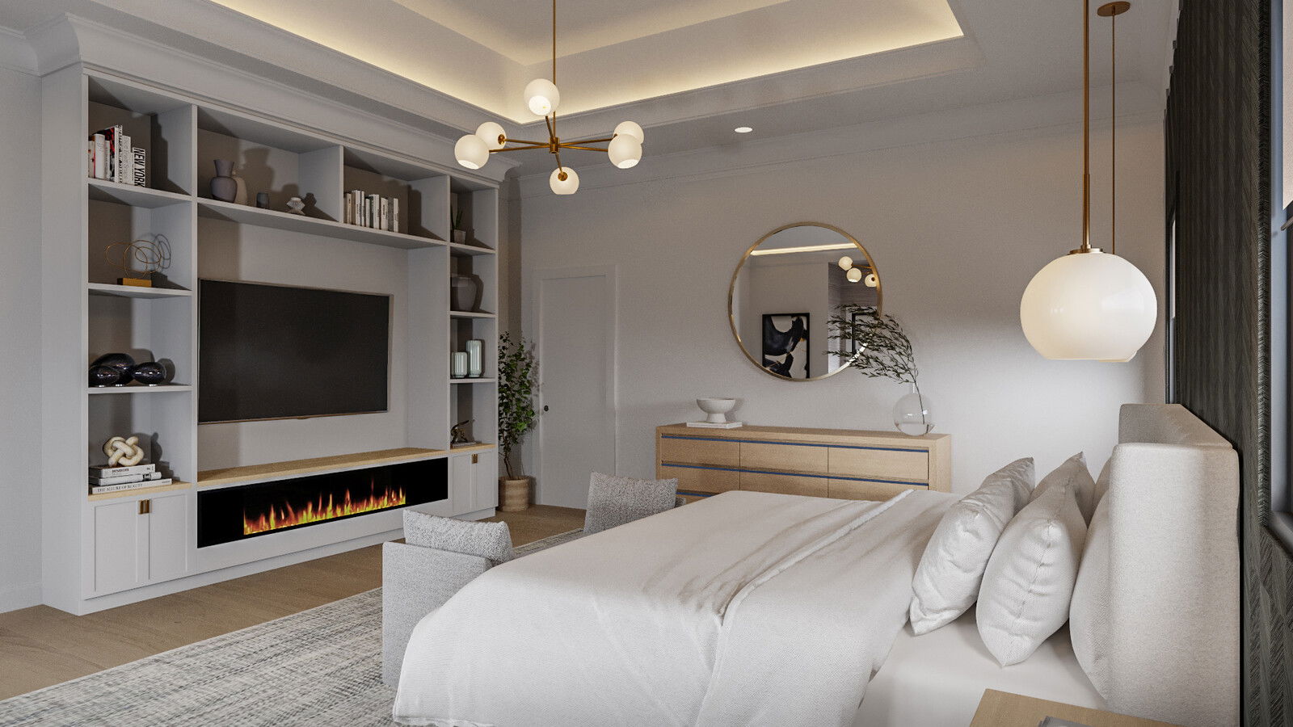
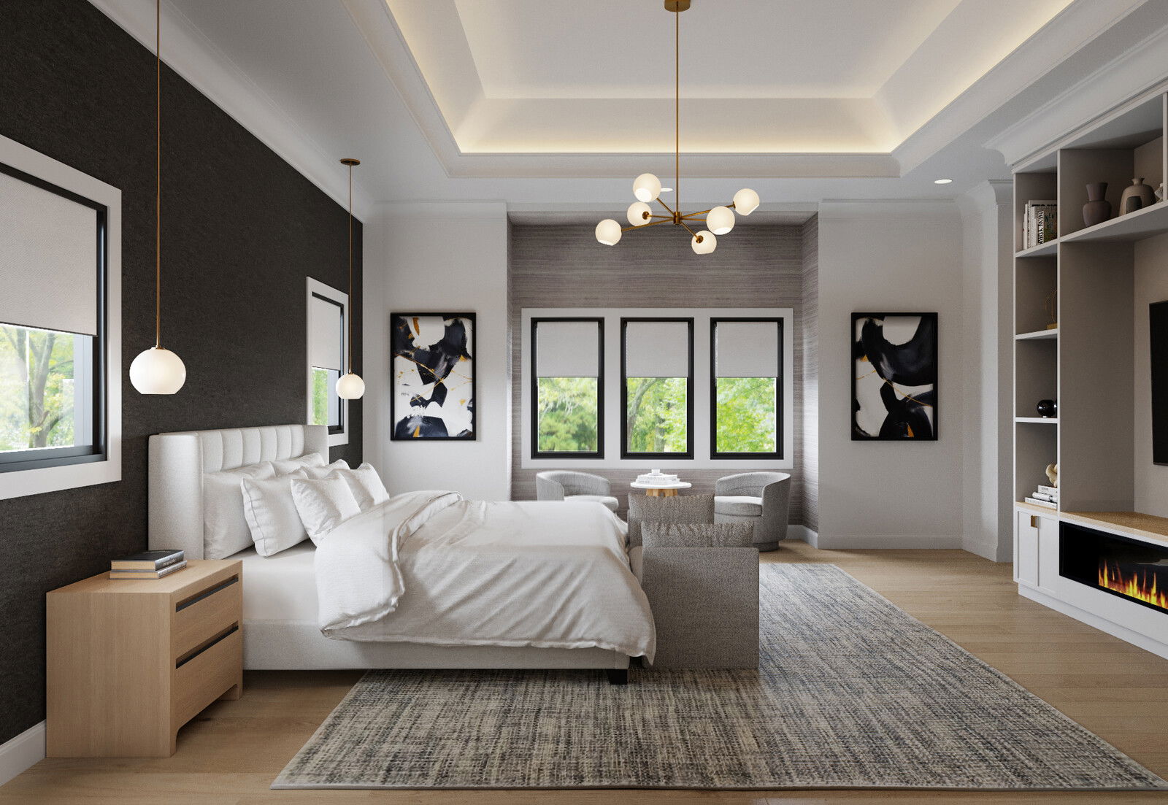




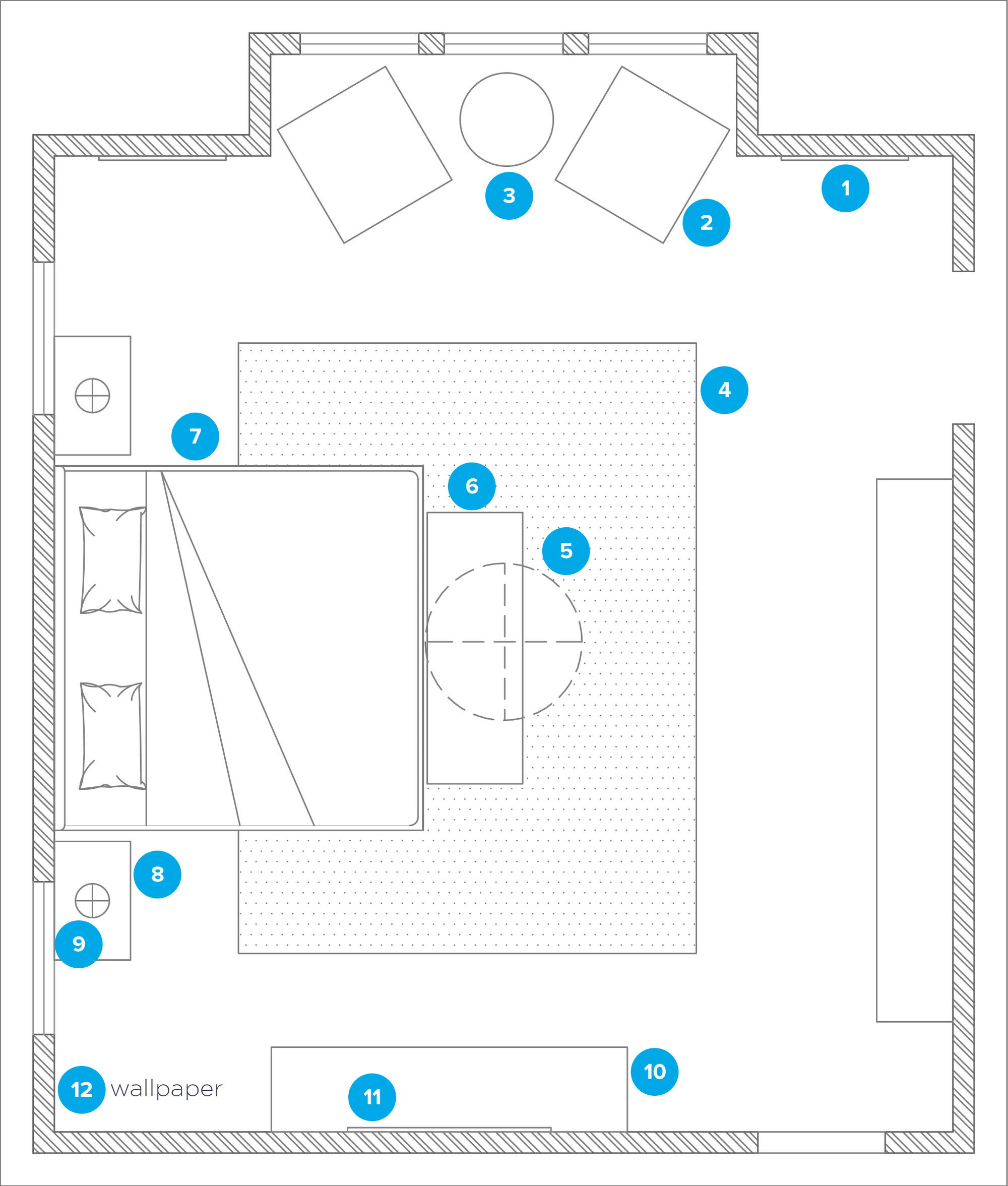
- 1 Bold Stroke & Strides Framed Wall Art
- 2 Viv Swivel Chair
- 3 Fanned Base Side Table
- 4 Mid-Century Heathered Basketweave Wool Rug
- 5 Staggered Glass 6-Light Chandelier
- 6 Shelter Bench - Queen
- 7 Shelter Low Profile Bed
- 8 Hartford Nightstand
- 9 Sculptural Glass Globe Pendant - Milk
- 10 Hartford 9-Drawer Dresser
- 11 Metal Frame Oversized Round Mirror
- 12 Allegro Wallpaper
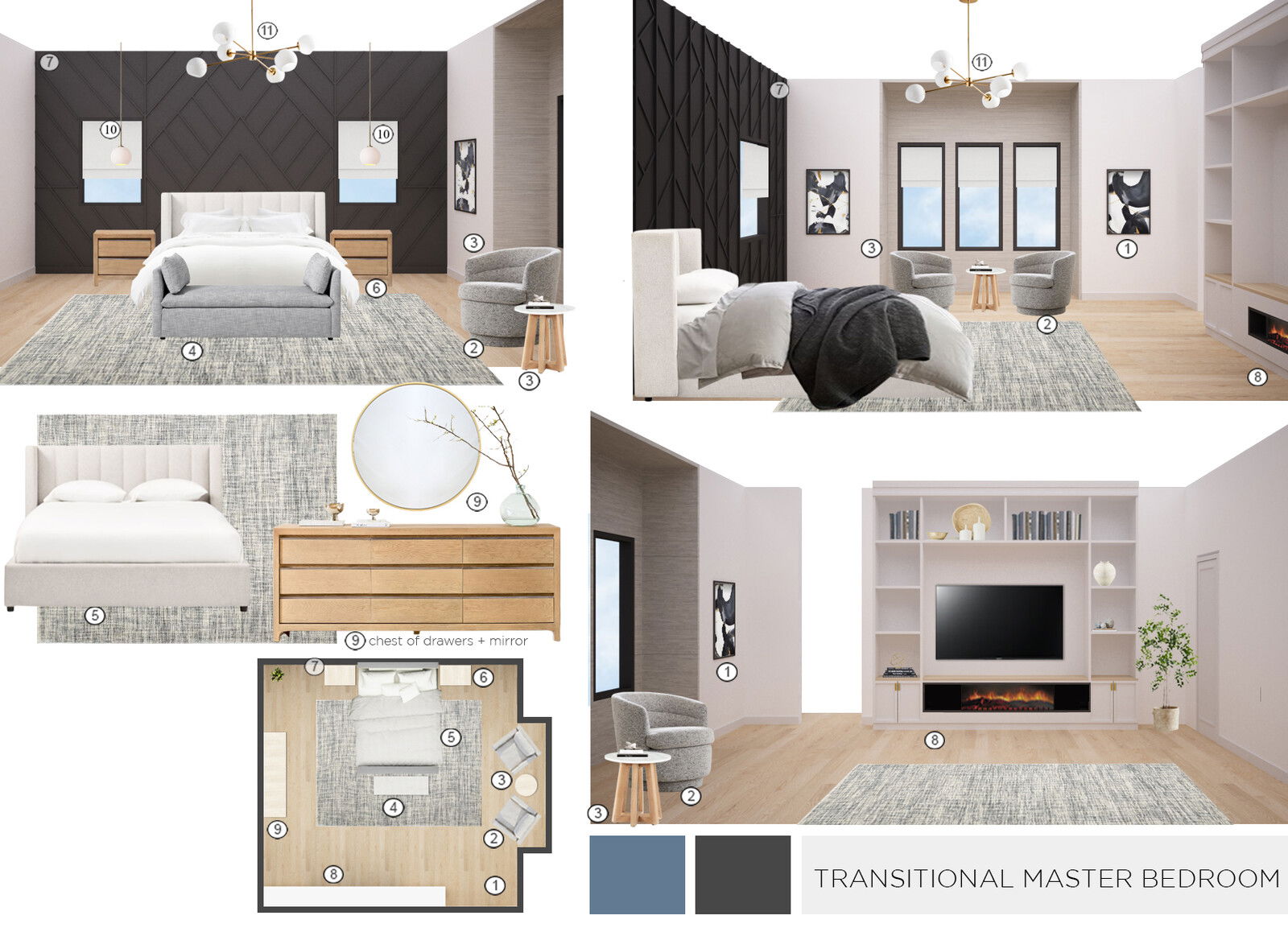


Decorilla Can
Pay for Itself
Pay for Itself
Update your space and gain access to exclusive discounts today!
Primary Bedroom (2 renderings) ColorsPrimary Bedroom (2 renderings)
Since your room gets little sunlight a warm or rich color will make the room look more luminous
For your main color, we chose to use white/off-white as it offers a fresh, clean, feel to the space. White and off-white colors are often a favorite for walls because they are light, neutral, and match most color schemes. They are known to make rooms feel more airy and spacious.
Use an eggshell finish paint which has a very light touch of shine (similar texture to an eggshell as implied by its name). This finish is very often used for walls and is more durable and easier to clean than matte finish
For your main color, we chose to use white/off-white as it offers a fresh, clean, feel to the space. White and off-white colors are often a favorite for walls because they are light, neutral, and match most color schemes. They are known to make rooms feel more airy and spacious.
Use an eggshell finish paint which has a very light touch of shine (similar texture to an eggshell as implied by its name). This finish is very often used for walls and is more durable and easier to clean than matte finish
Primary Bedroom (2 renderings) Colors
Color
Area
Name
Company / Code
Link
Walls
White Opulence
Benjamin Moore Oc-69
https://www.benjaminmoore.com/en-us/paint-colors/color/oc-69/white-opulence
Primary Bedroom (2 renderings) Shopping List
| Decorilla Discount | Item | Description | Decorilla Discount | ||
|---|---|---|---|---|---|
28% Off | 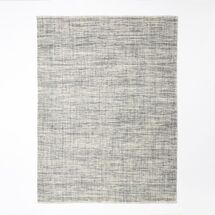 | Color steel | Order & Save | 28% Off | |
35% Off | 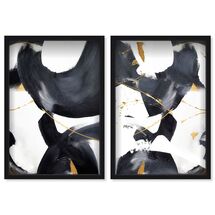 | Wooden frame in a Black finish.
Art paper print.
Hanging hardware included | Order & Save | 35% Off | |
10% Off |  | Fabric and color :Stone white, chunky chenille
| Order & Save | 10% Off | |
20% Off | 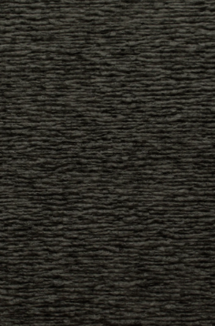 | The Quietwall Acoustical Collection brings optimum noise reducing acoustical benefits to the home in beautiful color and style. Built for bio-responsibility and healthy home living, QuietWall wraps walls in calming quiet for sound clarity and control. | Order & Save | 20% Off | |
35% Off | 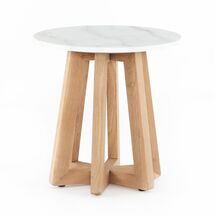 | Solid oak and engineered hardwood base in a Honey Oak finish.
All wood is kiln-dried for added durability.
Solid marble top in White.
Base features adjustable levelers to adapt to varying floor levels. | Order & Save | 35% Off | |
15% Off | 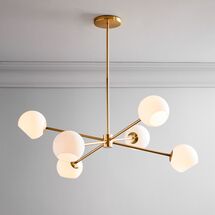 | Steel frame in a Antique Brass finish.
6 glass shades in a Milk finish.
Adjustable hanging height. | Order & Save | 15% Off | |
10% Off | 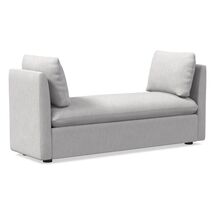 | Fabric and color:Frost gray, performance coastal linen | Order & Save | 10% Off | |
10% Off |  | Headboard tufting:Vertical tufted
Headboard height:Low
Fabric and color:Dove, performance coastal linen | Order & Save | 10% Off | |
28% Off | 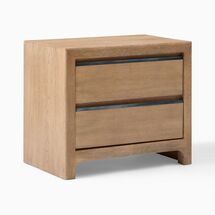 | Quantity: 2 | Solid oak frame.
Oak veneer over engineered wood top and sides.
Covered in a Dune finish. | Order & Save | 28% Off |
15% Off | 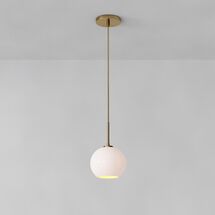 | Quantity: 2 | Metal canopy.
Glass shade in Milk.
Adjustable hanging height. | Order & Save | 15% Off |
10% Off | 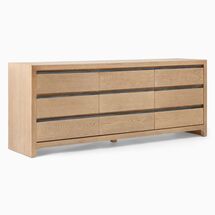 | Solid oak frame.
Oak veneer over engineered wood top and sides.
Covered in a Dune finish. | Order & Save | 10% Off | |
35% Off | 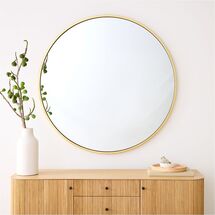 | Color antique brass - Mirrored glass.
Metal frame.
Includes snap screw and anchor for wall mounting. | Order & Save | 35% Off |
290937582909376329093759290937522909376029093757290937542909375329093755290937562909376129093762

Decorilla Can Pay For Itself
Shop with Decorilla and Save!
Access Exclusive Trade Discounts
Enjoy savings across hundreds of top brands–covering the cost of the design.
Convenient Shipment Tracking
Monitor all your orders in one place with instant updates.
Complimentary Shopping Concierge
Get the best prices with our volume discounts and personalized service.
Limited Time: 15% Off Your First Project!
15% Off Your First Project!
Available To Project Holder Only.
Available To Project Holder Only.
Get a design you'll love - Guaranteed!

What’s My Interior
Design Style?
Discover your unique decorating style with our fast, easy, and accurate interior style quiz!
Valentine's Day Sale
15% Off
Your New Room Design
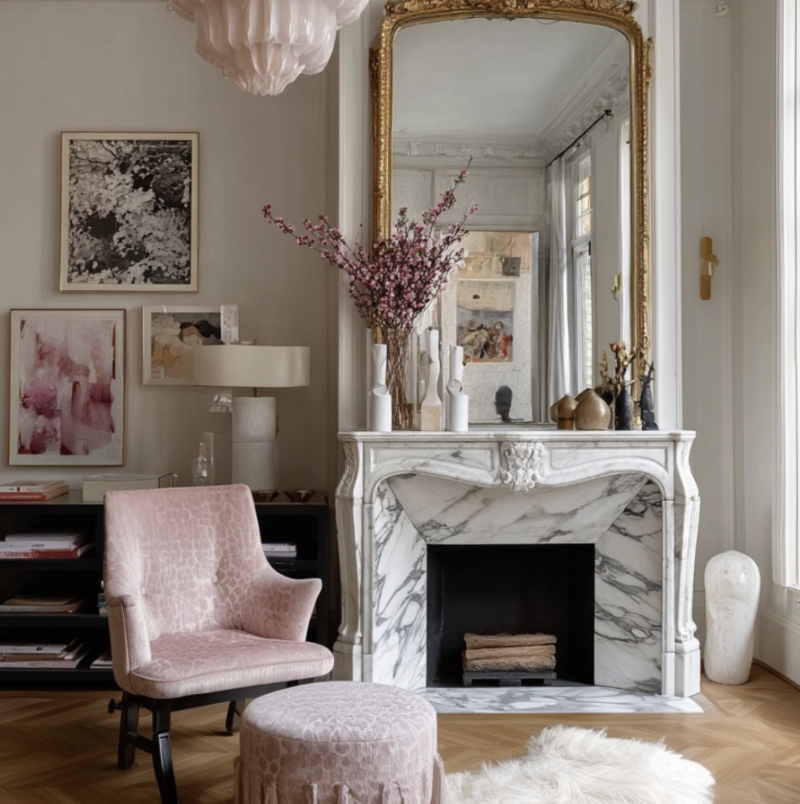

Valentine's Day Sale
15% Off
Your New Room Design
Get Deal Now
Limited Time Only