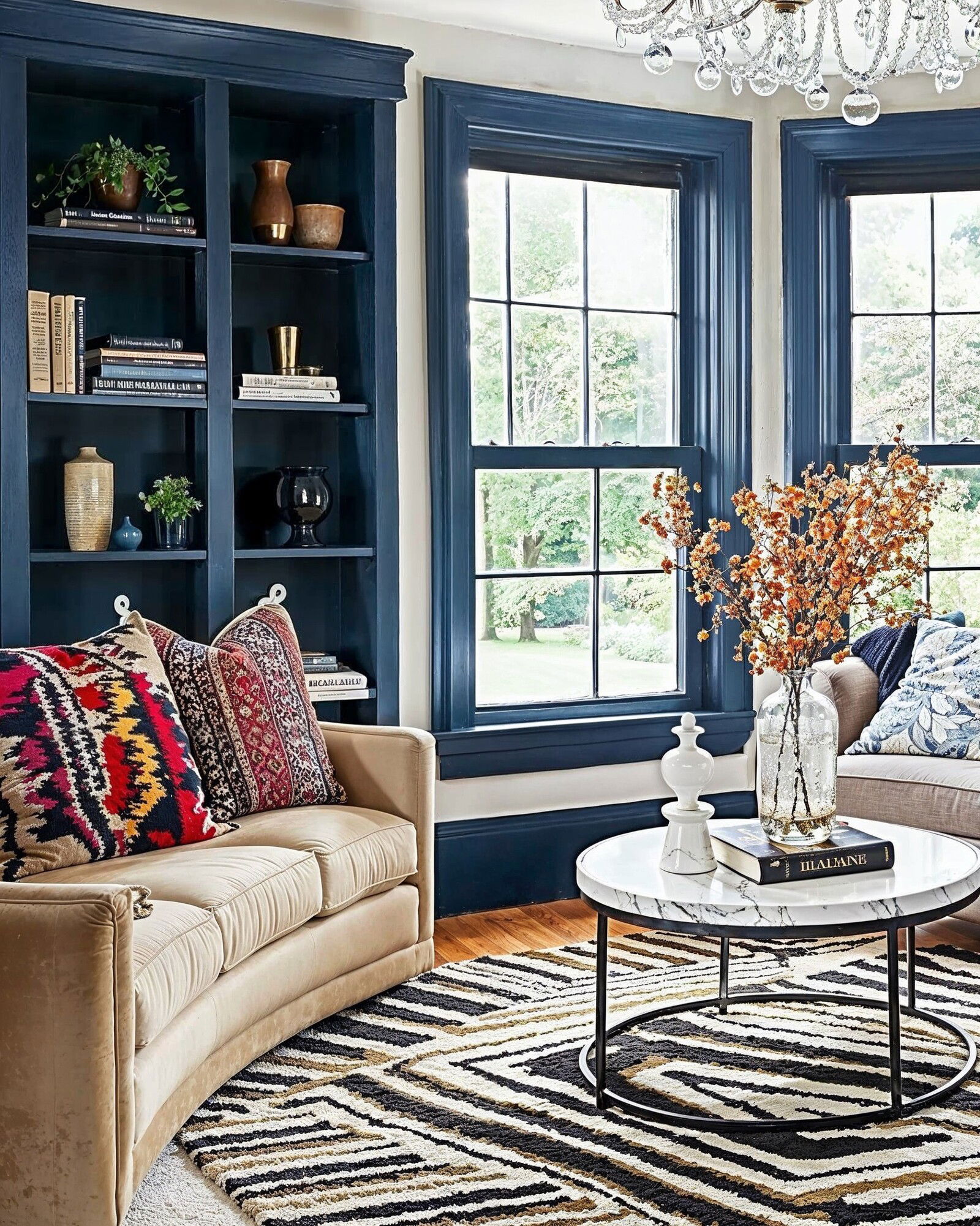Contemporary Bathrooms with Bold Wallpapers
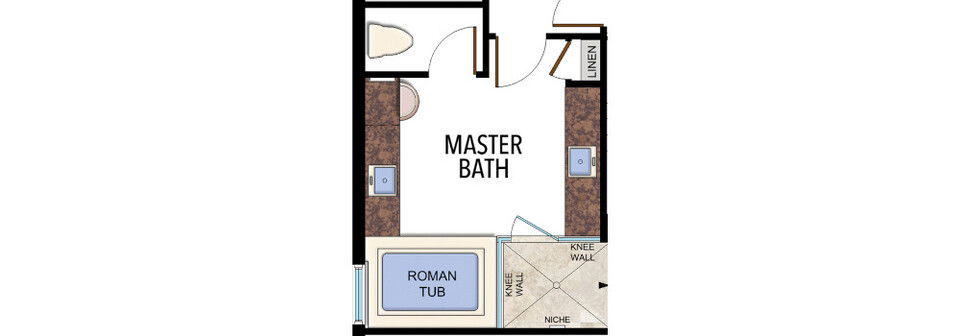
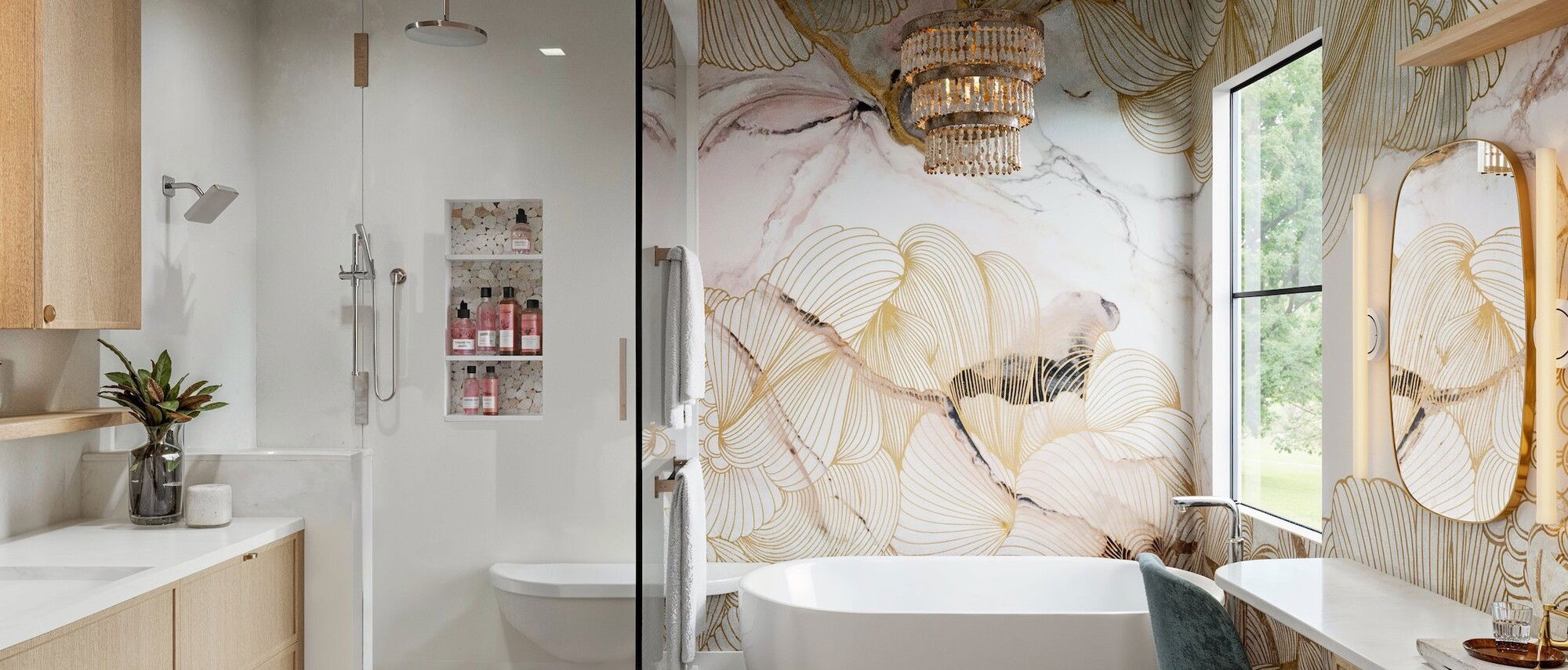



multiple
professional designers & their perfect design!
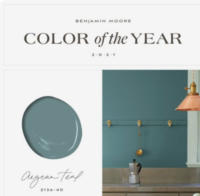
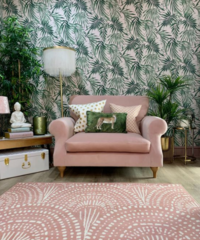
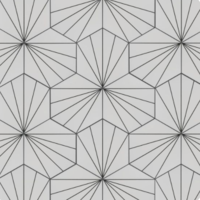
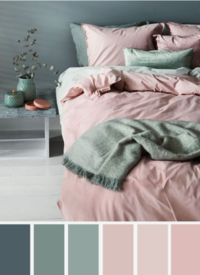
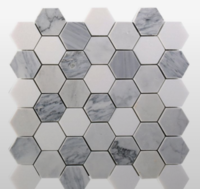
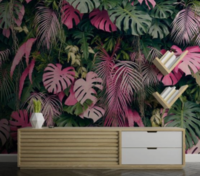
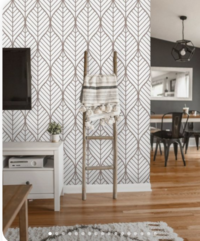
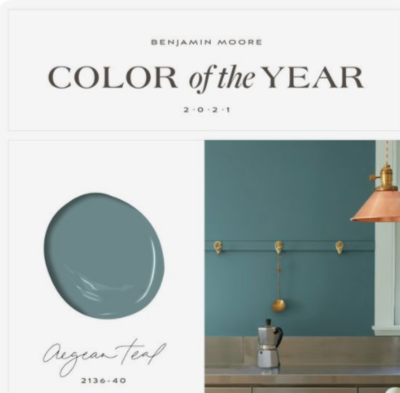
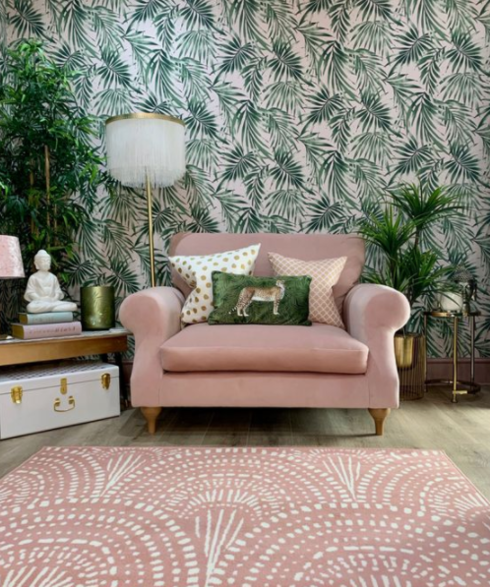
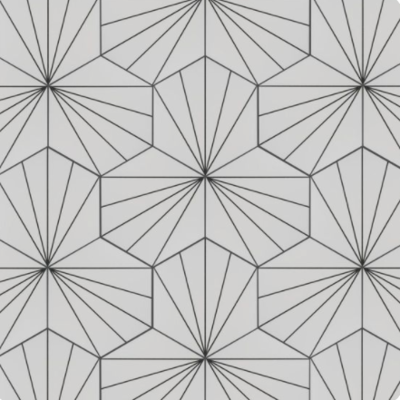
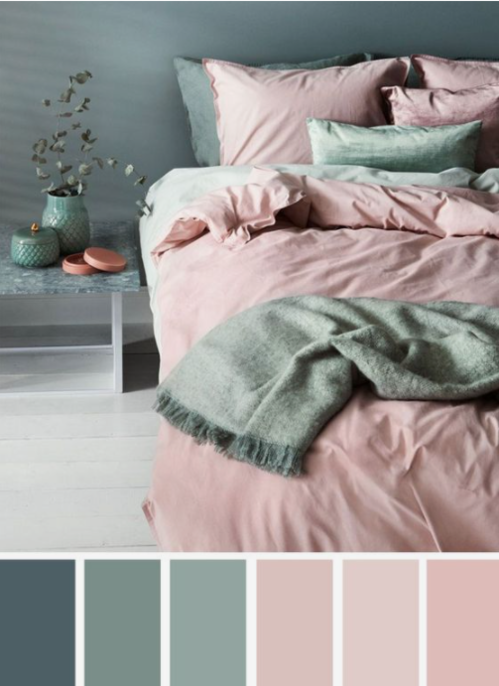
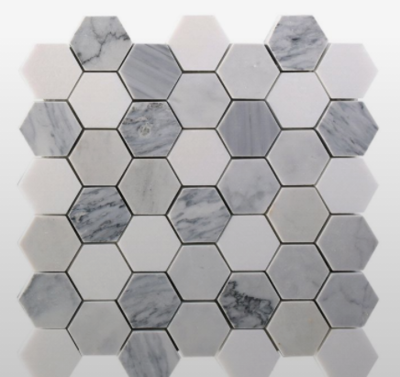
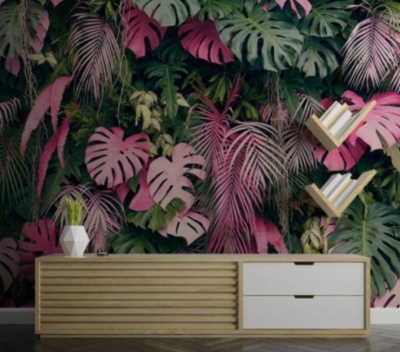
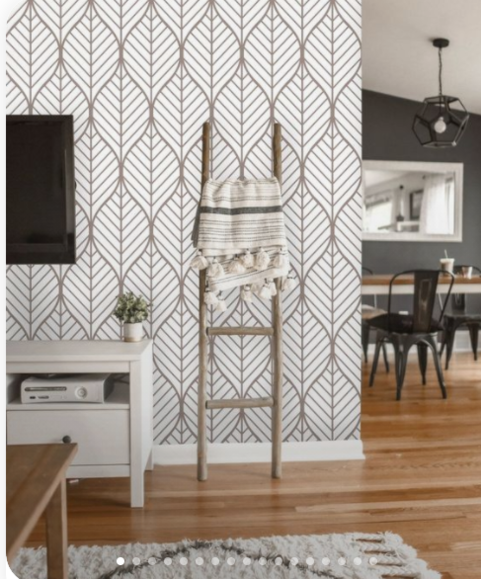
















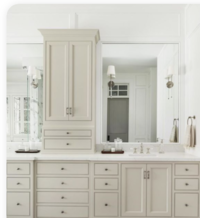
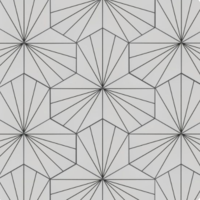
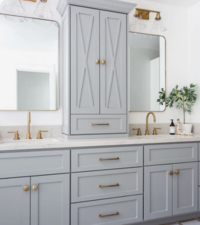
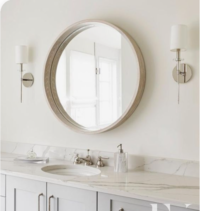
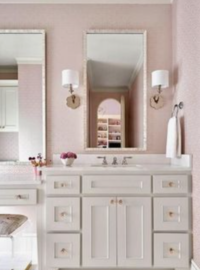
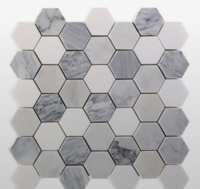
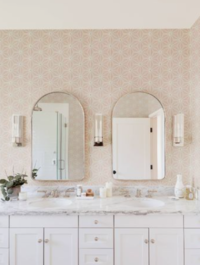
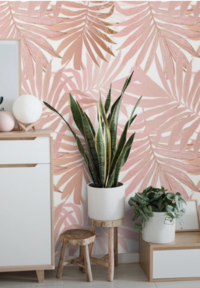
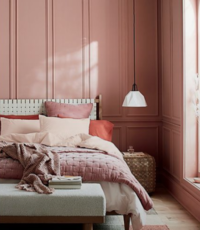
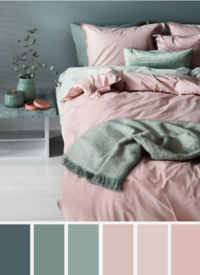
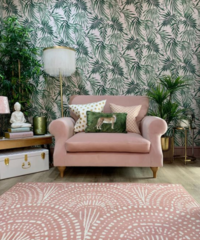
For this bathroom I’ve already chosen the plumbing from he builder:
- shower & hand held: https://lotusoptionscatalog.com/product/1421/
https://lotusoptionscatalog.com/product/moen-ts6721bn-brushed-nickel/
and rain shower: https://lotusoptionscatalog.com/product/moen-velocity-s6320-brushed-nickel/
- faucets: https://lotusoptionscatalog.com/product/moen-s6710-brushed-nickel/
- toilet: https://lotusoptionscatalog.com/product/kohler-san-souci-k-5172-2/
- free standing tub: https://lotusoptionscatalog.com/product/hyde-metro/
- free standing tub filler: https://lotusoptionscatalog.com/product/moen-arris-s93005bn-brushed-nickel/
For the vanities: the one on the left will be Bobby’s, the one on the right mine.
The mirrors for each can’t be across from each other to avoid the infinity mirror effect, so they need to be staggered, perhaps Bobby’s will be on the left. I’d also like a makeup application area, with comfortable seating and height. On Bobby’s side there’s room for a linens closet. We’d also like to have sconces on each side of the mirrors or above as well for best possible lighting on the face. We’d also like to have vanity cabinets on the side of the mirror we find those very useful to hide toothbrushes and other products. There’s also a j box for a chandelier above the bathtub.
In terms of color pallet: the master bath should have similar feel to the master bed, blush, green, natural materials, here a few ides for the bedroom: https://www.pinterest.com/dessi0821/master-bedroom/
I’m envisioning a tropical palm leaves wallpaper behind the tub.
The cabinets/linens could be this taupe color: https://lotusoptionscatalog.com/product/studio/
But I’m open to other cabinet colors.
Flooring: half wood/half tile (hexagon). I’d like the floor from the living space to continue throughout the bath, except for the area around the shower and tub, something like this: https://www.instagram.com/p/CIkAu4mHoul/?igshid=bo4a2nf2csgy
(see ‘after’ pictures).













For this bathroom I’ve already chosen the plumbing from he builder:
- shower & hand held: https://lotusoptionscatalog.com/product/1421/
https://lotusoptionscatalog.com/product/moen-ts6721bn-brushed-nickel/
and rain shower: https://lotusoptionscatalog.com/product/moen-velocity-s6320-brushed-nickel/
- faucets: https://lotusoptionscatalog.com/product/moen-s6710-brushed-nickel/
- toilet: https://lotusoptionscatalog.com/product/kohler-san-souci-k-5172-2/
- free standing tub: https://lotusoptionscatalog.com/product/hyde-metro/
- free standing tub filler: https://lotusoptionscatalog.com/product/moen-arris-s93005bn-brushed-nickel/
For the vanities: the one on the left will be Bobby’s, the one on the right mine.
The mirrors for each can’t be across from each other to avoid the infinity mirror effect, so they need to be staggered, perhaps Bobby’s will be on the left. I’d also like a makeup application area, with comfortable seating and height. On Bobby’s side there’s room for a linens closet. We’d also like to have sconces on each side of the mirrors or above as well for best possible lighting on the face. We’d also like to have vanity cabinets on the side of the mirror we find those very useful to hide toothbrushes and other products. There’s also a j box for a chandelier above the bathtub.
In terms of color pallet: the master bath should have similar feel to the master bed, blush, green, natural materials, here a few ides for the bedroom: https://www.pinterest.com/dessi0821/master-bedroom/
I’m envisioning a tropical palm leaves wallpaper behind the tub.
The cabinets/linens could be this taupe color: https://lotusoptionscatalog.com/product/studio/
But I’m open to other cabinet colors.
Flooring: half wood/half tile (hexagon). I’d like the floor from the living space to continue throughout the bath, except for the area around the shower and tub, something like this: https://www.instagram.com/p/CIkAu4mHoul/?igshid=bo4a2nf2csgy
(see ‘after’ pictures).


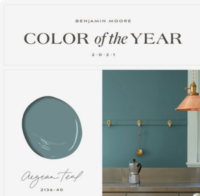
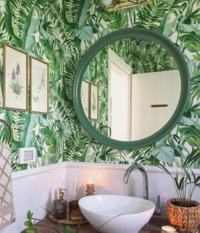
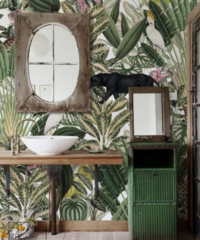
The cabinets could be from the the same natural wood as the upper kitchen cabinets.
Round mirror with sconces on the side, and a chandelier.
The Guest Bath, could be with same teal cabinets, mirror and sconces on both sides, glass enclosed rain shower (not a tub).
Toilets for both powder and guest bath is this:
https://lotusoptionscatalog.com/product/kohler-san-souci-k-5172-2/
Password: 17278





The cabinets could be from the the same natural wood as the upper kitchen cabinets.
Round mirror with sconces on the side, and a chandelier.
The Guest Bath, could be with same teal cabinets, mirror and sconces on both sides, glass enclosed rain shower (not a tub).
Toilets for both powder and guest bath is this:
https://lotusoptionscatalog.com/product/kohler-san-souci-k-5172-2/
Password: 17278


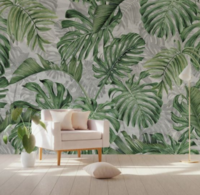
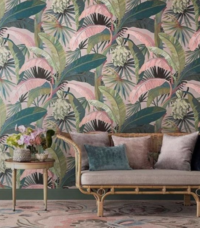
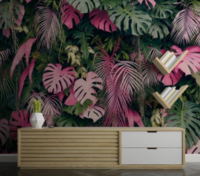
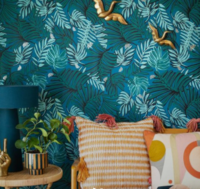
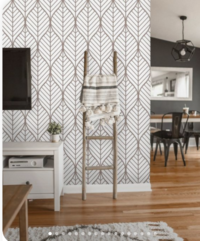
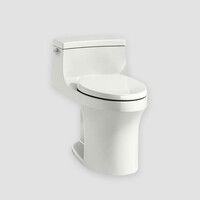
The cabinets could be from the the same natural wood as the upper kitchen cabinets.
Round mirror with sconces on the side, and a chandelier.
The Guest Bath, could be with same teal cabinets, mirror and sconces on both sides, glass enclosed rain shower (not a tub).
Toilets for both powder and guest bath is this:
https://lotusoptionscatalog.com/product/kohler-san-souci-k-5172-2/
Password: 17278








The cabinets could be from the the same natural wood as the upper kitchen cabinets.
Round mirror with sconces on the side, and a chandelier.
The Guest Bath, could be with same teal cabinets, mirror and sconces on both sides, glass enclosed rain shower (not a tub).
Toilets for both powder and guest bath is this:
https://lotusoptionscatalog.com/product/kohler-san-souci-k-5172-2/
Password: 17278
Get a design you'll love - Guaranteed!
- My Master Bathroom
- My Guest Bathroom
- My Powder Room
- Project Shopping Lists & Paint Colors
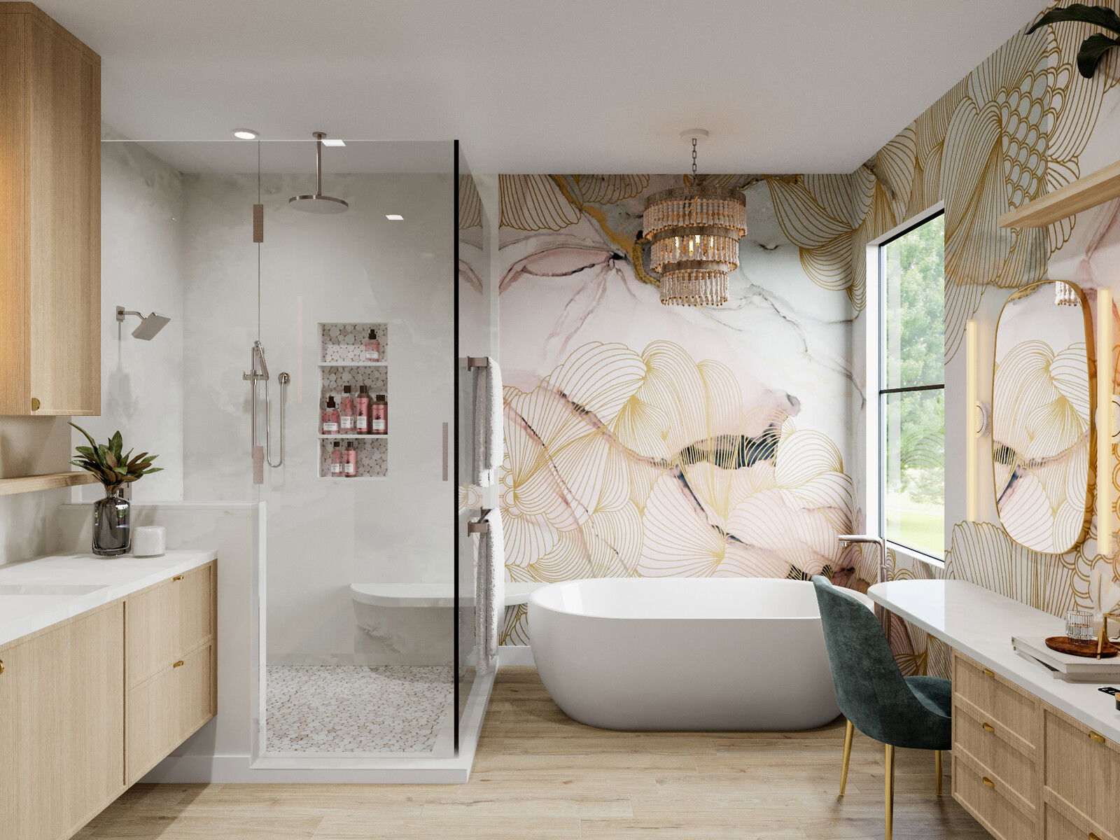
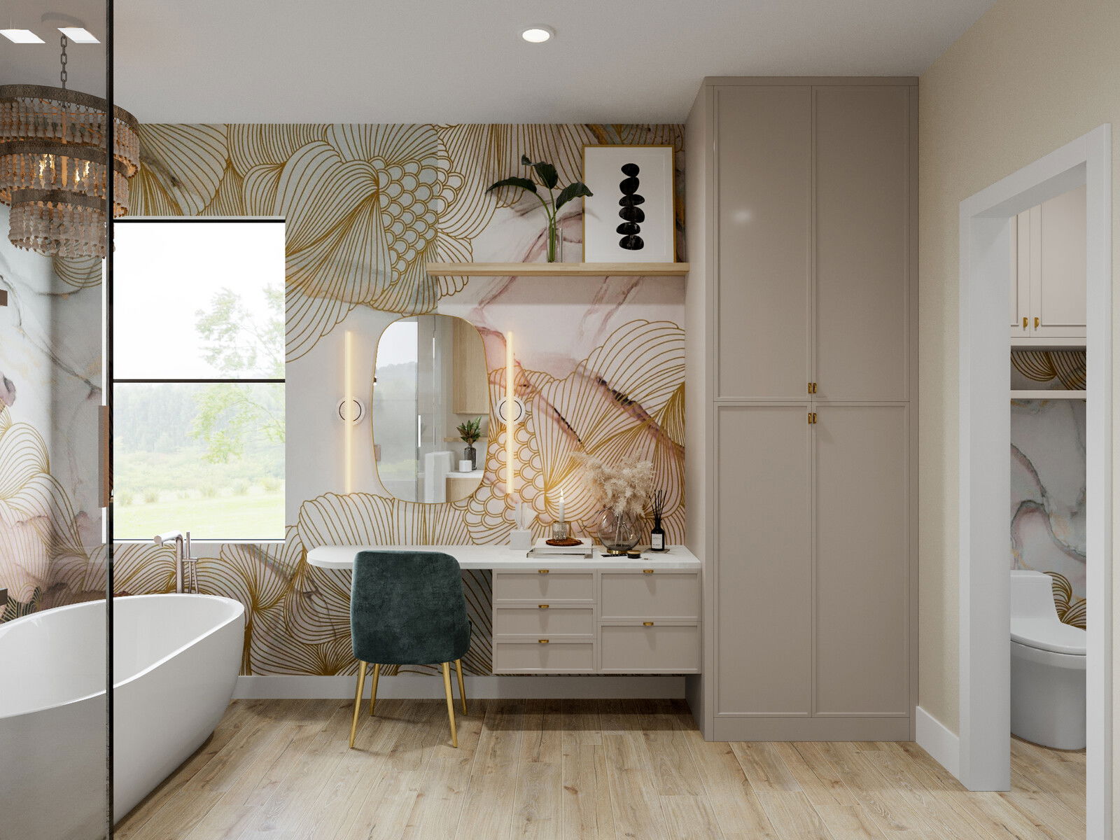
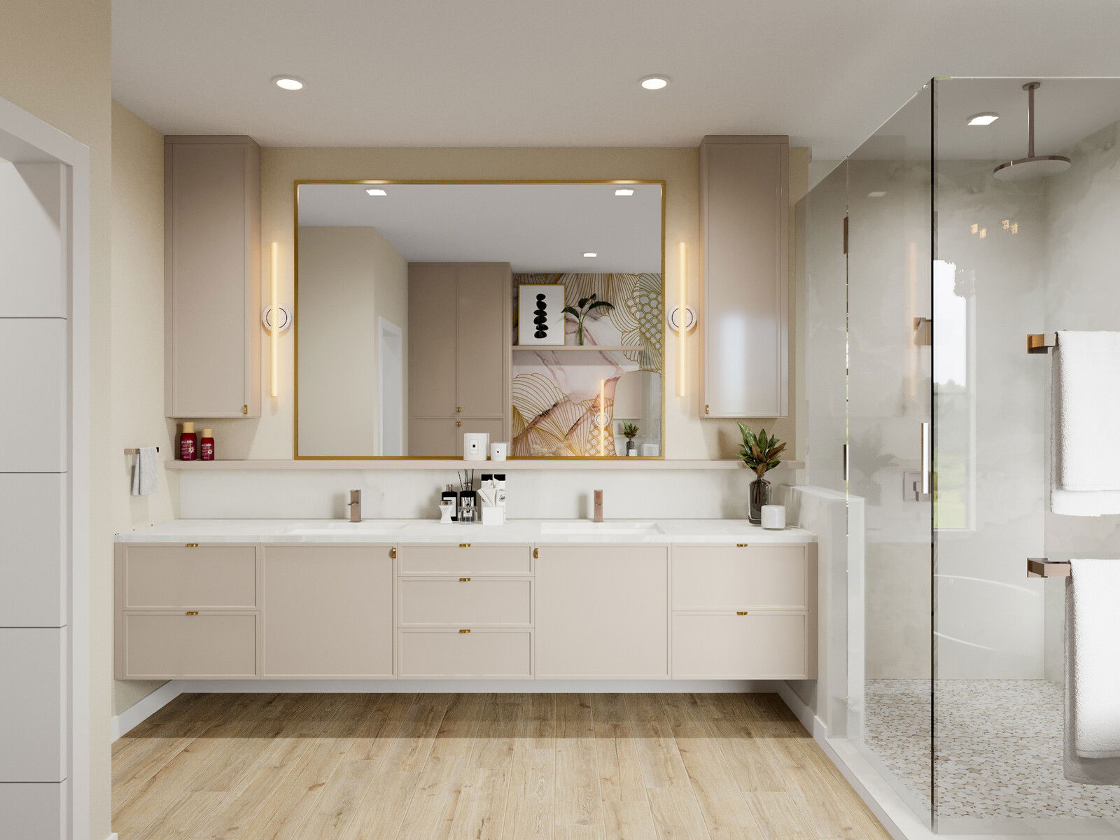
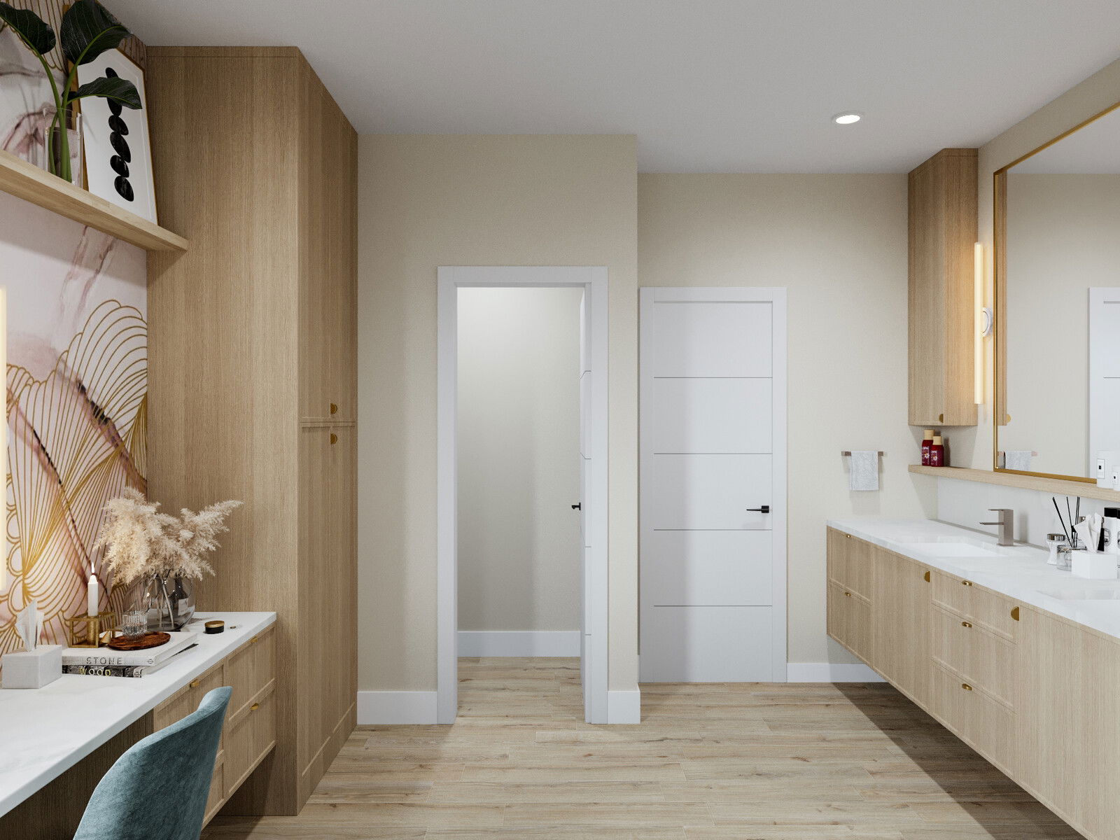




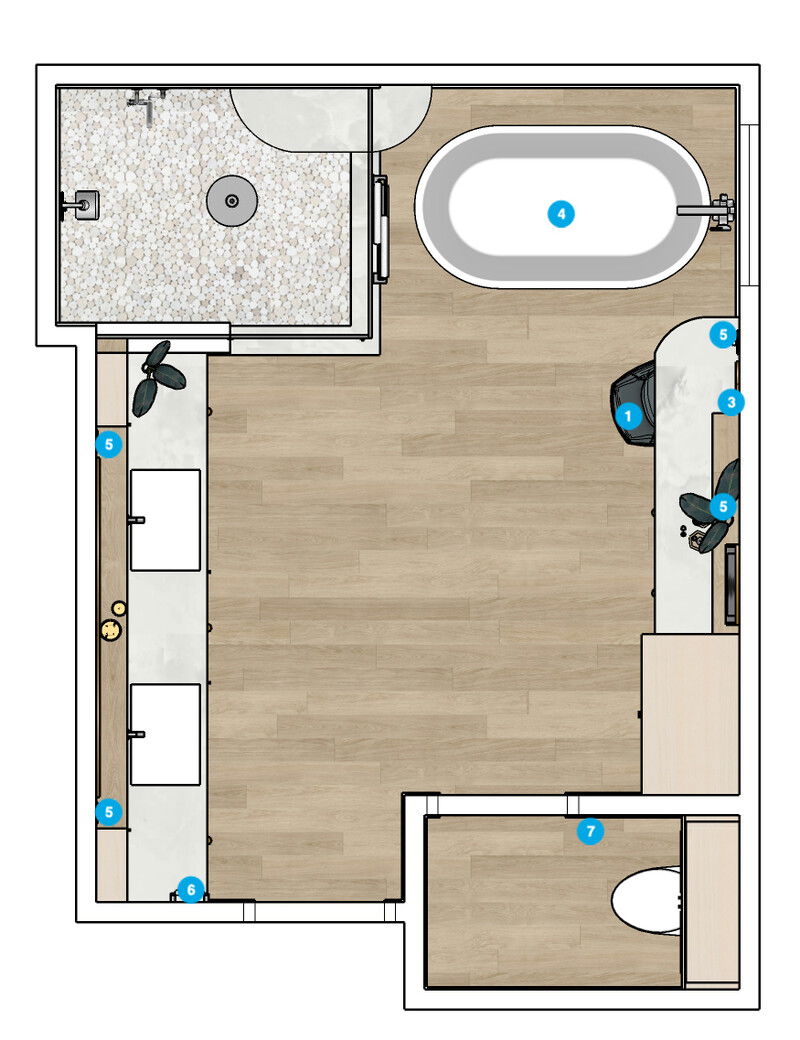
- 1 Makeup area chair
- 2 Cabinet knob
- 3 Makeup mirror
- 4 Chandelier
- 5 Vanity lights
- 6 Towel ring
- 7 Toilet tissue holder
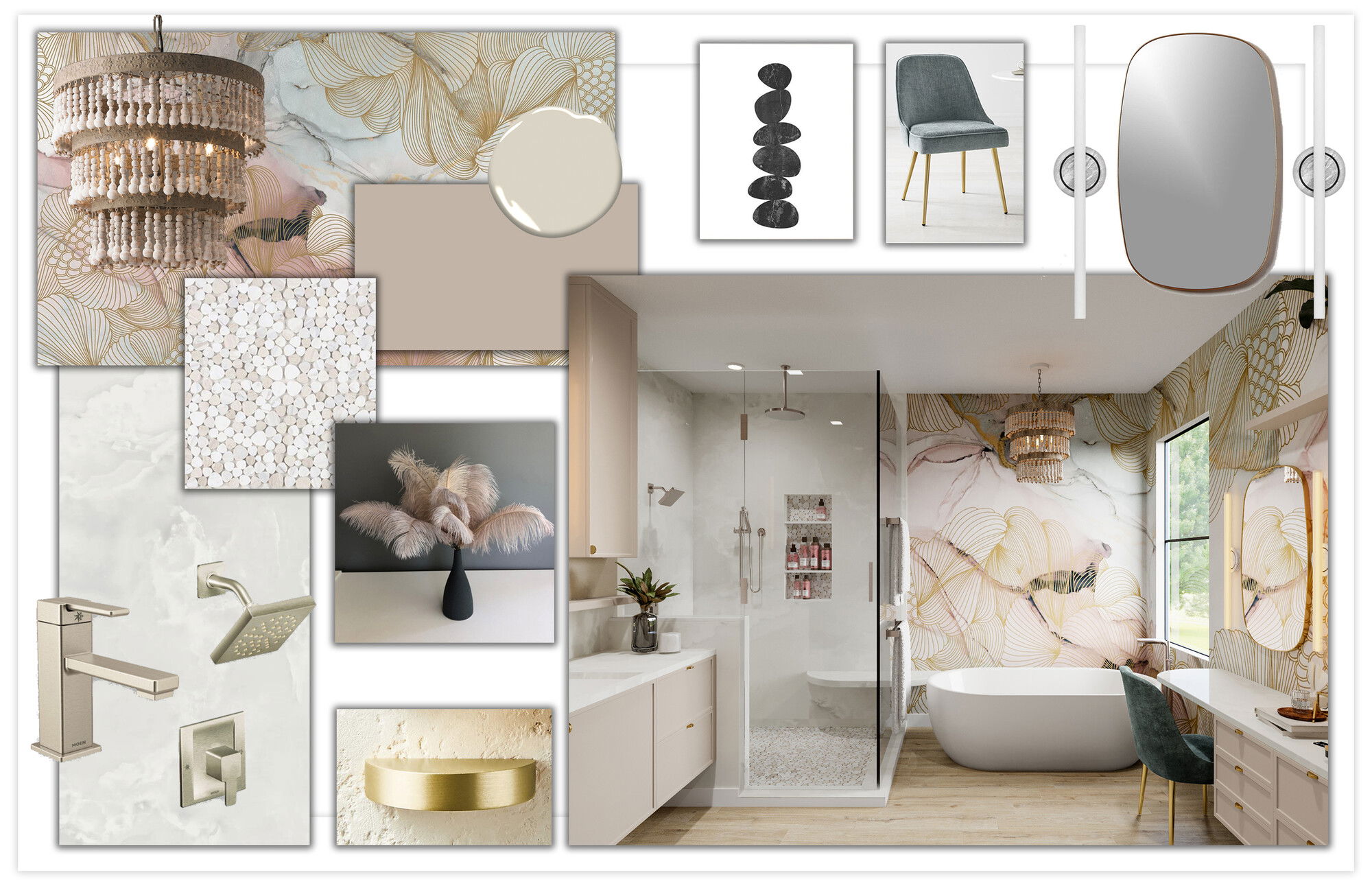







- 1 Mirror
- 2 Lav faucet
- 3 Cabinet Pulls
- 4 Vanity lights
- 5 Shower Arm
- 6 Shower head
- 7 Shower trim
- 8 Robe hooks
- 9 Toilet tissue holder
- 10 Towel ring








- 1 Manchurian Chandelier
- 2 LED mirror
- 3 Lav faucet
- 4 Cabinet pulls
- 5 Toilet tissue holder
- 6 Towel ring



Pay for Itself
My Master Bathroom ColorsMy Master Bathroom
Wallpaper link: https://rebelwalls.com/wall-murals/categories/patterns/decorative-art/opulence-pink-marble (item not available through Decorilla)
Use a satin finish paint which has a bit more gloss than eggshell finish and is a little smoother. This finish is often used for windows, doors, trim, and ceilings, but can also be ideal walls in kids’ rooms, bathrooms, kitchens and other high-traffic areas because it is easier to clean than eggshell finish.
My Master Bathroom Colors
Area
Name
Company / Code
Link
Master Bath Cabinet Paint
Diverse Beige
Sherwin Williams Sw6079
Master Bath Walls
Edgecomb Gray
Benjamin Moore Hc-173
My Master Bathroom Shopping List
| Decorilla Discount | Item | Description | Decorilla Discount | ||
|---|---|---|---|---|---|
28% Off | 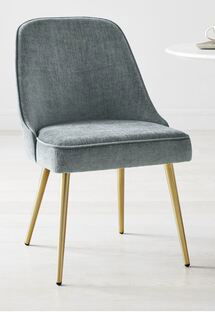 | Our Mid-Century Dining Chair is retro-inspired comfort that's built to last. The simple and sleek design works with a range of table styles and the Contract Grade frame means it's extra sturdy. | Order & Save | 28% Off | |
15% Off | 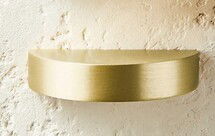 | Quantity: 22 | Marian Cage crafts solid brass into a handsome half moon knob with art deco vibes. | Order & Save | 15% Off |
30% Off | 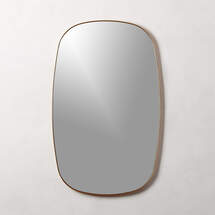 | Minimal reflections. Looking glass framed thin, trim and exact in pure extruded aluminum with brass finish. Handmade oblong frame resists corrosion so mirror is perfect in the bath | Order & Save | 30% Off | |
15% Off | 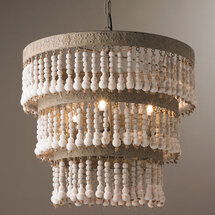 | Distressed wood beads hang from an embossed metal frame with painted vintage finish to create this charming chandelier. From country farm house to cottage chic this chandelier will be a delightful addition. | Order & Save | 15% Off | |
15% Off |  | Quantity: 4 | Order & Save | 15% Off | |
28% Off | 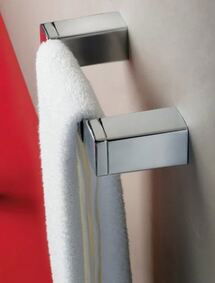 | Order & Save | 28% Off | ||
28% Off | 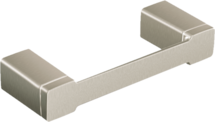 | Order & Save | 28% Off |


Pay for Itself
My Guest Bathroom ColorsMy Guest Bathroom
Wall opposite long shower wall will be painted, all others to be covered in wall tile
Use a satin finish paint which has a bit more gloss than eggshell finish and is a little smoother. This finish is often used for windows, doors, trim, and ceilings, but can also be ideal walls in kids’ rooms, bathrooms, kitchens and other high-traffic areas because it is easier to clean than eggshell finish.
My Guest Bathroom Colors
Area
Name
Company / Code
Link
Guest Bath Walls
Windsbreath
Benjamin Moore Oc-24
Guest Bath Cabinet Paint (match Kitchen Cabinets)
Agean Teal
Benjamin Moore 2136-40
My Guest Bathroom Shopping List
| Decorilla Discount | Item | Description | Decorilla Discount | ||
|---|---|---|---|---|---|
30% Off | 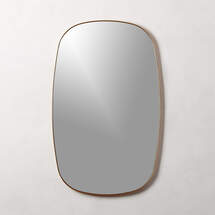 | Order & Save | 30% Off | ||
20% Off | 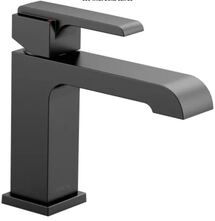 | Order & Save | 20% Off | ||
15% Off | 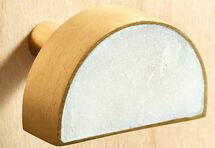 | Quantity: 2 | Order & Save | 15% Off | |
15% Off |  | Quantity: 2 | Order & Save | 15% Off | |
20% Off |  | Order & Save | 20% Off | ||
20% Off | 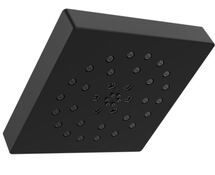 | Order & Save | 20% Off | ||
20% Off |  | Order & Save | 20% Off | ||
20% Off | 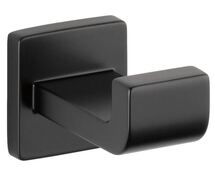 | Quantity: 2 | Order & Save | 20% Off | |
20% Off | 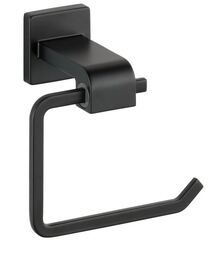 | Order & Save | 20% Off | ||
20% Off |  | Order & Save | 20% Off |


Pay for Itself
My Powder Room ColorsMy Powder Room
The wall opposite the mirror (with entry door) to be painted, all others to be wallpapered Wallpaper (not available through Decorilla): https://www.wallmur.com/wallpaper/charcoal-banana-leaf-wallpaper-d17d2.html
Use a satin finish paint which has a bit more gloss than eggshell finish and is a little smoother. This finish is often used for windows, doors, trim, and ceilings, but can also be ideal walls in kids’ rooms, bathrooms, kitchens and other high-traffic areas because it is easier to clean than eggshell finish.
My Powder Room Colors
Area
Name
Company / Code
Link
Powder Walls
Windsbreath
Benjamin Moore Oc-24
My Powder Room Shopping List
| Decorilla Discount | Item | Description | Decorilla Discount | ||
|---|---|---|---|---|---|
15% Off | 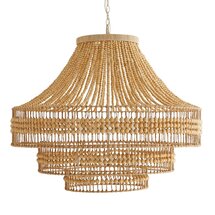 | A twist on the traditional empire chandelier, the Tulane establishes a strong presence while remaining light and airy. The tiered construction is crafted from hand-cut wooden beads strung along an abaca-wrapped frame, delivering a rustic element to its feminine form. The large-scale, open-form structure allows light to cascade down each layer and brilliantly light up its surroundings. Due to the handmade nature, slight variances may occur. Additional chain available (CHN-204).
H: 78.74CM Dia: 88.9CM
Minimum Hanging Height: 31in
Max Hanging Height: 67in
Overall Height: 31in
Overall Diameter: 35.00in
Canopy Diameter: 5.75in
Canopy Height: 1in
Chandelier Diameter: | Order & Save | 15% Off | |
30% Off | 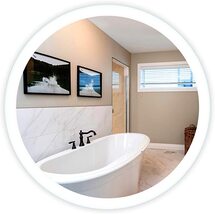 | Order & Save | 30% Off | ||
20% Off | 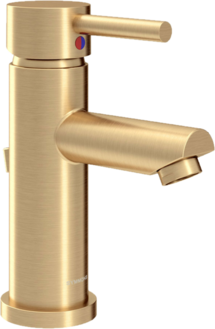 | Order & Save | 20% Off | ||
20% Off | 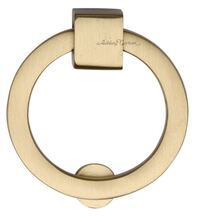 | Quantity: 2 | Order & Save | 20% Off | |
28% Off |  | Order & Save | 28% Off | ||
28% Off | 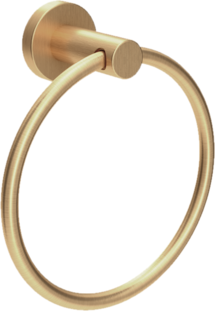 | Order & Save | 28% Off |

Access Exclusive Trade Discounts
Enjoy savings across hundreds of top brands–covering the cost of the design.
Convenient Shipment Tracking
Monitor all your orders in one place with instant updates.
Complimentary Shopping Concierge
Get the best prices with our volume discounts and personalized service.
Limited Time: $120 Off Your First Project!
$120 Off Your First Project!
Get a design you'll love - Guaranteed!

What’s My Interior
Design Style?
Discover your unique decorating style with our fast, easy, and accurate interior style quiz!
Design At Home
$120 Off
Your New Room Design
