Classy Living & Dining Room with a View
Decorilla Designer: Jessica S. | Client: Marie





They received proposals from
multiple
professional designers & their perfect design!
multiple
professional designers & their perfect design!
Get a design you'll
- Guaranteed!
Overall Budget:
20k-50k
Inspiration:


Project Title:
Classy Living & Dining Room with a View
Project Description:
I need help with my long narrow LR/DR which has amazing windows and views. I already have the blinds, built-ins, wall color and floor stain color, which I do not want to change. I have a general idea of my preferences for some of the furniture, but do not have the time to locate the pieces. I would like to use some of my existing pieces.
Location:
New York, NY, USA
Attach videos, PDFs or other files that you think may be helpful for your designer:
- 690011b8a79dc48e2acd1ab339d93704-se_extra_large_1500_800.jpeg
- b5939d9451773584f130b56c70abd196-se_extra_large_1500_800.jpeg
- 17d7b6d2e34c38d4a0964edce1ba93b8-se_extra_large_1500_800.jpeg
- 7930e8616de4c4db379808d41cab049d-se_extra_large_1500_800.jpeg
- IMG_0224.jpeg
- IMG_0244.jpg
- IMG_0245.jpg
- IMG_0243.jpg
- IMG_3438.jpg
- IMG_0242.jpg
- IMG_0234.jpg
- IMG_3330.jpg
Timeline:
As soon as possible
Overall Budget:
20k-50k
Inspiration:


Project Title:
Classy Living & Dining Room with a View
Project Description:
I need help with my long narrow LR/DR which has amazing windows and views. I already have the blinds, built-ins, wall color and floor stain color, which I do not want to change. I have a general idea of my preferences for some of the furniture, but do not have the time to locate the pieces. I would like to use some of my existing pieces.
Location:
New York, NY, USA
Attach videos, PDFs or other files that you think may be helpful for your designer:
- 690011b8a79dc48e2acd1ab339d93704-se_extra_large_1500_800.jpeg
- b5939d9451773584f130b56c70abd196-se_extra_large_1500_800.jpeg
- 17d7b6d2e34c38d4a0964edce1ba93b8-se_extra_large_1500_800.jpeg
- 7930e8616de4c4db379808d41cab049d-se_extra_large_1500_800.jpeg
- IMG_0224.jpeg
- IMG_0244.jpg
- IMG_0245.jpg
- IMG_0243.jpg
- IMG_3438.jpg
- IMG_0242.jpg
- IMG_0234.jpg
- IMG_3330.jpg
Timeline:
As soon as possible
Dimensions:
See notes below.
Floor plan:

Photos of your room:












Items you want to keep:

Room Label:
My Combined Living/Dining
I want this room to feel more masculine/feminine/neutral:
Neutral
What type of sunlight does this room receive?:
Other
What do you currently dislike about the room?:
The room feels a bit bare like it's just furniture, but I also do not like clutter and want the focus to be on the views. That said, it seems like there should be some decorative pieces/plants on the built in cabinets. I struggle with the length of the room. I am trying to create separate multi-use spaces that flow together nicely without a hodgepodge of furniture. The table under the east-facing window is used for work, puzzles and morning coffee. I was hoping to be able to use the two chairs from this table when needed at the dining room table. They don't necessarily have to be the same, just complimentary. I think some of the pieces I have may be too high given the windows and I feel like there are too many furniture legs in the room - no piece of furniture sits on the floor. For the dining room, and in general, we do not like very deep chairs. We are smaller in size and don't like our legs dangling.
What pieces of existing furniture, lighting, art or accessories do you want to keep in the design?:
Anything that works, except I do not want to keep either of the dining tables or the dining chairs around them. This furniture came from a different residence and was not purchased for this room, but I do like some of it (the small swivels and the bar cart are midcentury restored) and would be happy to use some if it works to achieve the feel I'm trying to create I want really to keep the wall clock.
Are you open to changing your wall colors?:
No
Are you open to changing your floor covering?:
Yes, Area Rugs
Attach a floor plan:
Additional comments to designers:
The floor plan measurements are not accurate due to the built in cabinets under the windows. The dining area built in is 18 inches deep and the measurement from the built in cabinet to the wall is 10 1/2 inches. The living room area built in cabinets are 15 inches deep and the width of this area from the built-in to the wall is 14 1/2 inches. The overall length of the combined space measured from the built in cabinet to the opposite wall is 42 1/2 inches. The room also includes and alcove as you can see in the floor plan. This is all one big open space. The room faces south along the three large windows and east where the one window is located. There is a lot of light in this room all day. At night there are city views out the east facing window and the first and third south-facing windows. The middle south facing window is looking at a neighboring building.
Dimensions:
See notes below.
Floor plan:

Photos of your room:












Items you want to keep:

Room Label:
My Combined Living/Dining
I want this room to feel more masculine/feminine/neutral:
Neutral
What type of sunlight does this room receive?:
Other
What do you currently dislike about the room?:
The room feels a bit bare like it's just furniture, but I also do not like clutter and want the focus to be on the views. That said, it seems like there should be some decorative pieces/plants on the built in cabinets. I struggle with the length of the room. I am trying to create separate multi-use spaces that flow together nicely without a hodgepodge of furniture. The table under the east-facing window is used for work, puzzles and morning coffee. I was hoping to be able to use the two chairs from this table when needed at the dining room table. They don't necessarily have to be the same, just complimentary. I think some of the pieces I have may be too high given the windows and I feel like there are too many furniture legs in the room - no piece of furniture sits on the floor. For the dining room, and in general, we do not like very deep chairs. We are smaller in size and don't like our legs dangling.
What pieces of existing furniture, lighting, art or accessories do you want to keep in the design?:
Anything that works, except I do not want to keep either of the dining tables or the dining chairs around them. This furniture came from a different residence and was not purchased for this room, but I do like some of it (the small swivels and the bar cart are midcentury restored) and would be happy to use some if it works to achieve the feel I'm trying to create I want really to keep the wall clock.
Are you open to changing your wall colors?:
No
Are you open to changing your floor covering?:
Yes, Area Rugs
Attach a floor plan:
Additional comments to designers:
The floor plan measurements are not accurate due to the built in cabinets under the windows. The dining area built in is 18 inches deep and the measurement from the built in cabinet to the wall is 10 1/2 inches. The living room area built in cabinets are 15 inches deep and the width of this area from the built-in to the wall is 14 1/2 inches. The overall length of the combined space measured from the built in cabinet to the opposite wall is 42 1/2 inches. The room also includes and alcove as you can see in the floor plan. This is all one big open space. The room faces south along the three large windows and east where the one window is located. There is a lot of light in this room all day. At night there are city views out the east facing window and the first and third south-facing windows. The middle south facing window is looking at a neighboring building.
Get a design you'll love - Guaranteed!
- My Combined Living/Dining
- Project Shopping Lists & Paint Colors









- 1 Decorative Binocular Sconce
- 2 Tatian Sconce
- 3 Troon Chandelier
- 4 Spherical Opal Glass Chandelier
- 5 Nikkita Pendant
- 6 Golden View I
- 7 Heather Cocktail Table
- 8 Gold and White Side Table
- 9 White Marble Table
- 10 Leila Small Accent Table
- 11 Abaciscus Ruminazioni II
- 12 Sand Canvas 1
- 13 Sand Canvas 2
- 14 Ercs Table Lamp
- 15 Tear Drop Accent Table
- 16 Norman Floor Lamp
- 17 Sawyer Floor Lamp
- 18 Lancelot Pivoting Floor Lamp
- 19 Saarinen Dining Table, Round
- 20 Tegan swivel chair
- 21 Nomad rug
- 22 Luco rug
- 23 Luco rug
- 24 Chavi Etagere
- 25 Dahl Bookcase
- 26 Coastal Living™ by Universal Furniture
- 27 Adams Extension Table
- 28 Tatum Modular 4-seat chaise sectional
- 29 Tatum modular square ottoman
- 30 June chair
- 31 20" SANDRO WOVEN THROW PILLOW
- 32 20" SEQUENCE JERSEY NAVY PILLOW
- 33 POD INDOOR/OUTDOOR CEMENT PLANTER LARGE
- 34 POD INDOOR/OUTDOOR CEMENT PLANTER MEDIUM



Decorilla Can
Pay for Itself
Pay for Itself
Update your space and gain access to exclusive discounts today!
My Combined Living/Dining ColorsMy Combined Living/Dining
Since your room gets plenty of sunlight your color options are quite broad.
For your main color, we chose to use white/off-white as it offers a fresh, clean, feel to the space. White and off-white colors are often a favorite for walls because they are light, neutral, and match most color schemes. They are known to make rooms feel more airy and spacious.
Use an eggshell finish paint which has a very light touch of shine (similar texture to an eggshell as implied by its name). This finish is very often used for walls and is more durable and easier to clean than matte finish
For your main color, we chose to use white/off-white as it offers a fresh, clean, feel to the space. White and off-white colors are often a favorite for walls because they are light, neutral, and match most color schemes. They are known to make rooms feel more airy and spacious.
Use an eggshell finish paint which has a very light touch of shine (similar texture to an eggshell as implied by its name). This finish is very often used for walls and is more durable and easier to clean than matte finish
My Combined Living/Dining Colors
Color
Area
Name
Company / Code
Link
Walls
White Opulence
Benjamin Moore Oc-69
https://www.benjaminmoore.com/en-us/paint-colors/color/oc-69/white-opulence
My Combined Living/Dining Shopping List
| Decorilla Discount | Item | Description | Decorilla Discount | ||
|---|---|---|---|---|---|
25% Off | 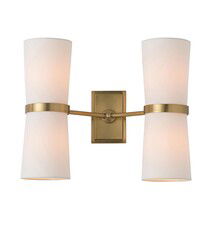 | Quantity: 2 | Cousin of the popular Yasmin design, the Inwood Sconce is highlighted by two off-white linen shades, emitting light atop and below the sconce. Finished in antique brass throughout. Also available in vintage silver (49041). outdoor areas. | Order & Save | 25% Off |
25% Off | 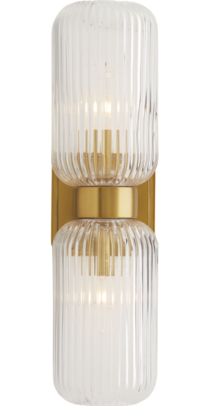 | Quantity: 2 | The simple and sophisticated style of this sconce goes a long way. The clear, fluted glass fixture features an antique brass belt that cinches the shape, adding a polished element to its textured form. Versatile, this piece works well in almost any style setting. Damp rated, though limited covered outdoor conditions may affect finish | Order & Save | 25% Off |
25% Off | 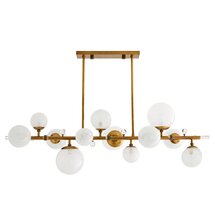 | A representation of modern sophistication, this multi-light electrolier defines a space. Varying sizes of opal swirl glass globes embellish a sleek and slender steel frame that works to ground the slightly whimsical design. Small, clear crystal knobs contrast beautifully with the antique brass finish and with the visual textures presented by the swirl finish that graces the glass. Glass will vary. Approved for use in covered outdoor areas. Additional pipe available (PIPE-101).
Canopy Finish: Antique Brass
Finish 2: Clear
Primary Material: Steel
Material 1: Glass
Material 2: Crystal
Pipe/Chain Finish: Antique Brass
Finish will vary: Yes
Appearance Finish: Antique Brass
Canopy Material: Steel | Order & Save | 25% Off | |
25% Off | 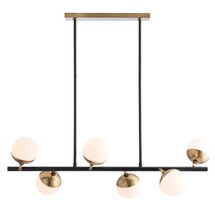 | Opal glass spheres have been placed asymmetrically across a bronze bar, giving the chandelier an organic effect reminiscent of designs in nature. Antique brass accents add the perfect amount of polish and contrast. With six lights, it provides plenty of wattage over a large table. Approved for use in covered outdoor areas. Additional pipe available PIPE-105. | Order & Save | 25% Off | |
25% Off | 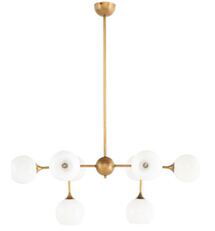 | The Nikkita pendant presents a warm, charming nostalgic aesthetic. A smart contemporary interpretation inspired by classic bistro pendants, the Nikkita brings a distinctive modern dynamic to a comforting enduring design. | Order & Save | 25% Off | |
25% Off | 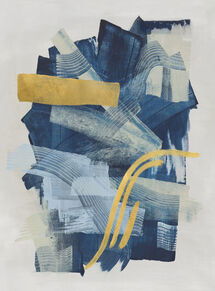 | FINISH OPTION: GILDED GOLD
FRAME: 36P1710
| Order & Save | 25% Off | |
28% Off | 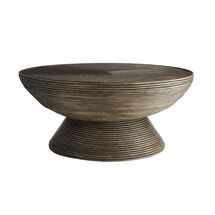 | Traditional techniques take shape in this overly organic cocktail table. The heath is crafted entirely of rattan, wrapped by hand to create the robust, concentric foundation it presents. A tobacco wash finish accents the natural composition and accentuates the rhythmic pattern that plays out over its top. Its durable nature and versatile style make this an ideal table for everyday use. | Order & Save | 28% Off | |
28% Off | 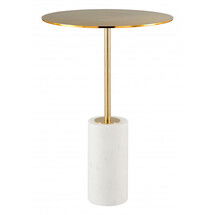 | Simplicity at its finest. A stylish, cute little table for your guests to gather in the bar area. Maybe a place to put your favorite bar snacks. Add more good taste to your lounge area without making it feel cluttered. | Order & Save | 28% Off | |
28% Off | 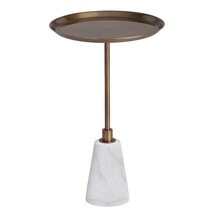 | A new version of a very popular design, this Celeste Accent Table is a mix of white marble and antique brass. Like the original, the height adjusts while still having a small footprint. One of the best-selling designs we have. The adjustable height (19" or 21") makes it possible to nest two of them together. | Order & Save | 28% Off | |
28% Off | 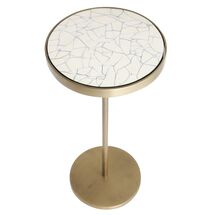 | H: 50.8CM DIA: 25.4CM | Order & Save | 28% Off | |
25% Off | 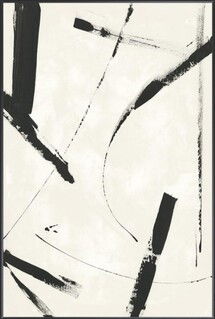 | Product Type: Giclee Pending
Finish Option: Hand Embellishment Texture
Frame: 36P1710
Image Size: 30 in X 45 in
Overall Size: 31.5 in X 46.5 in
| Order & Save | 25% Off | |
28% Off | 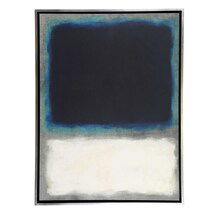 | The Sand captures the moment when planets and nature align, creating a renewed balance of light and dark. Framed floating gallery style in a pinewood frame with a silver leaf face and dark finished sides, Solstice can be featured as a pair or individually. | Order & Save | 28% Off | |
28% Off | 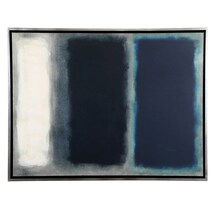 | The Sand captures the moment when planets and nature align, creating a renewed balance of light and dark. Framed floating gallery style in a pinewood frame with a silver leaf face and dark finished sides, Solstice can be featured as a pair or individually. | Order & Save | 28% Off | |
28% Off | 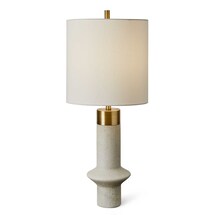 | Made of cast crushed marble, this cool space-age shape has us feeling futuristic vibes. The fabric shade is captured between a tall brass pillbox cap and brass cylindrical finial, giving the illusion of weightlessness.
Dimensions:
29H, Shade 12H X 12 Dia. (in)
Weight:
16 | Order & Save | 28% Off | |
35% Off | 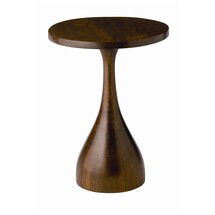 | A sculptural accent table with teardrop base design and round top in a dark walnut finish.
| Order & Save | 35% Off | |
35% Off | 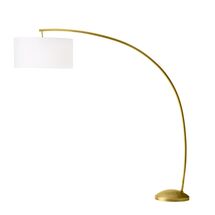 | Antique Brass
H: 228.6CM W: 220.98CM D: 76.2CM | Order & Save | 35% Off | |
35% Off | 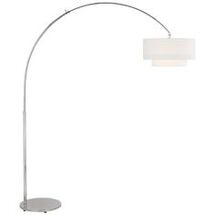 | finish: polished nickel | Order & Save | 35% Off | |
35% Off | 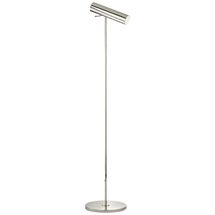 | Order & Save | 35% Off | ||
35% Off | 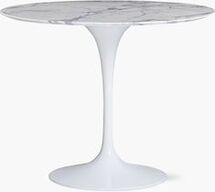 | shape: round
size: 35"
material: arabescato
base: white | Order & Save | 35% Off | |
10% Off | 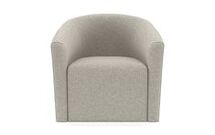 | Quantity: 2 | fabric: fog performance Crosshatch | Order & Save | 10% Off |
30% Off | 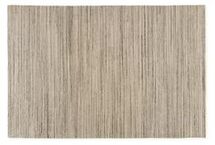 | color: ivory/grey
| Order & Save | 30% Off | |
30% Off | 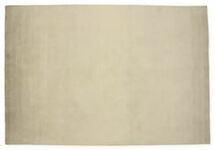 | color: silver
| Order & Save | 30% Off | |
30% Off |  |
color: silver | Order & Save | 30% Off | |
28% Off | 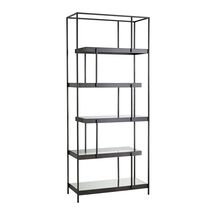 | Blackened Bronze BRONZE
H: 213.36CM W: 91.44CM D: 40.64CM | Order & Save | 28% Off | |
28% Off | 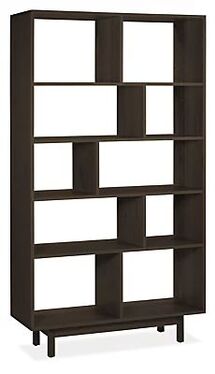 |
white oak with charcoal stain | Order & Save | 28% Off | |
3% Off | 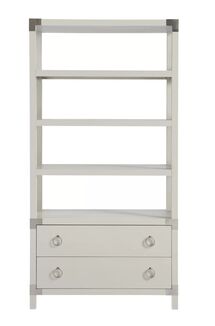 | Color Gray
Number of Shelf Tiers 3 | Order & Save | 3% Off | |
35% Off | 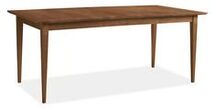 | size: 72"w x 36"d
color: walnut | Order & Save | 35% Off | |
10% Off | 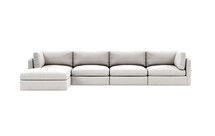 | fabric: Porcelain Performance Classic Weave
size: 138"l x 37"d | Order & Save | 10% Off | |
10% Off |  | fabric: Porcelain Performance Classic Weave
size: 37"l x 37"d | Order & Save | 10% Off | |
35% Off | 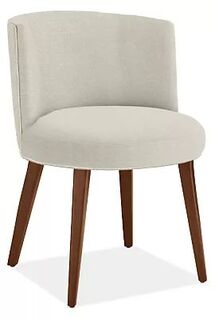 | Quantity: 6 | fabric: Arin ivory
leg: mocha stain or cognac stain | Order & Save | 35% Off |
30% Off | 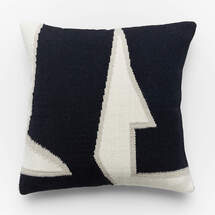 | Designed by Studio Anansi | Order & Save | 30% Off | |
30% Off | 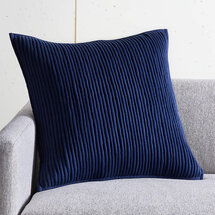 | Cover: Cotton jersey with polyfill | Order & Save | 30% Off | |
25% Off | 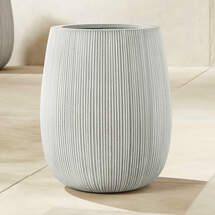 | Sand/cement/fiberglass blend | Order & Save | 25% Off | |
25% Off | 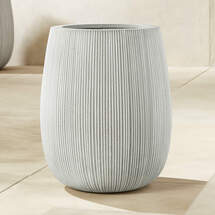 | Sand/cement/fiberglass blend | Order & Save | 25% Off |
34326164343261913432616134326190343261893432618334326179343261773432617634326175343261683432616734326166343261623432616034326192343261633432616534326169343261703432617134326172343261733432615934326174343261883432617834326180343261813432618234326184343261853432618634326187

Decorilla Can Pay For Itself
Shop with Decorilla and Save!
Access Exclusive Trade Discounts
Enjoy savings across hundreds of top brands–covering the cost of the design.
Convenient Shipment Tracking
Monitor all your orders in one place with instant updates.
Complimentary Shopping Concierge
Get the best prices with our volume discounts and personalized service.
Limited Time: 20% Off Your First Project!
20% Off Your First Project!
Available To Project Holder Only.
Available To Project Holder Only.
Get a design you'll love - Guaranteed!

What’s My Interior
Design Style?
Discover your unique decorating style with our fast, easy, and accurate interior style quiz!
New Year, New You
20% Off
Your New Room Design
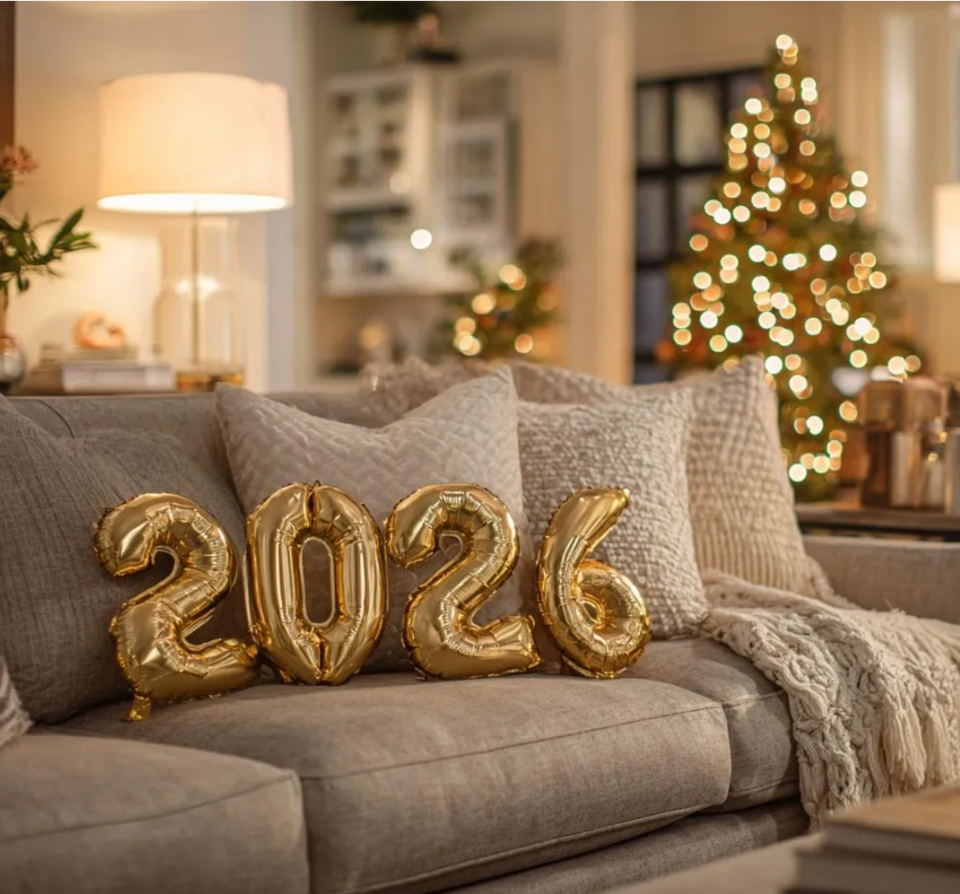
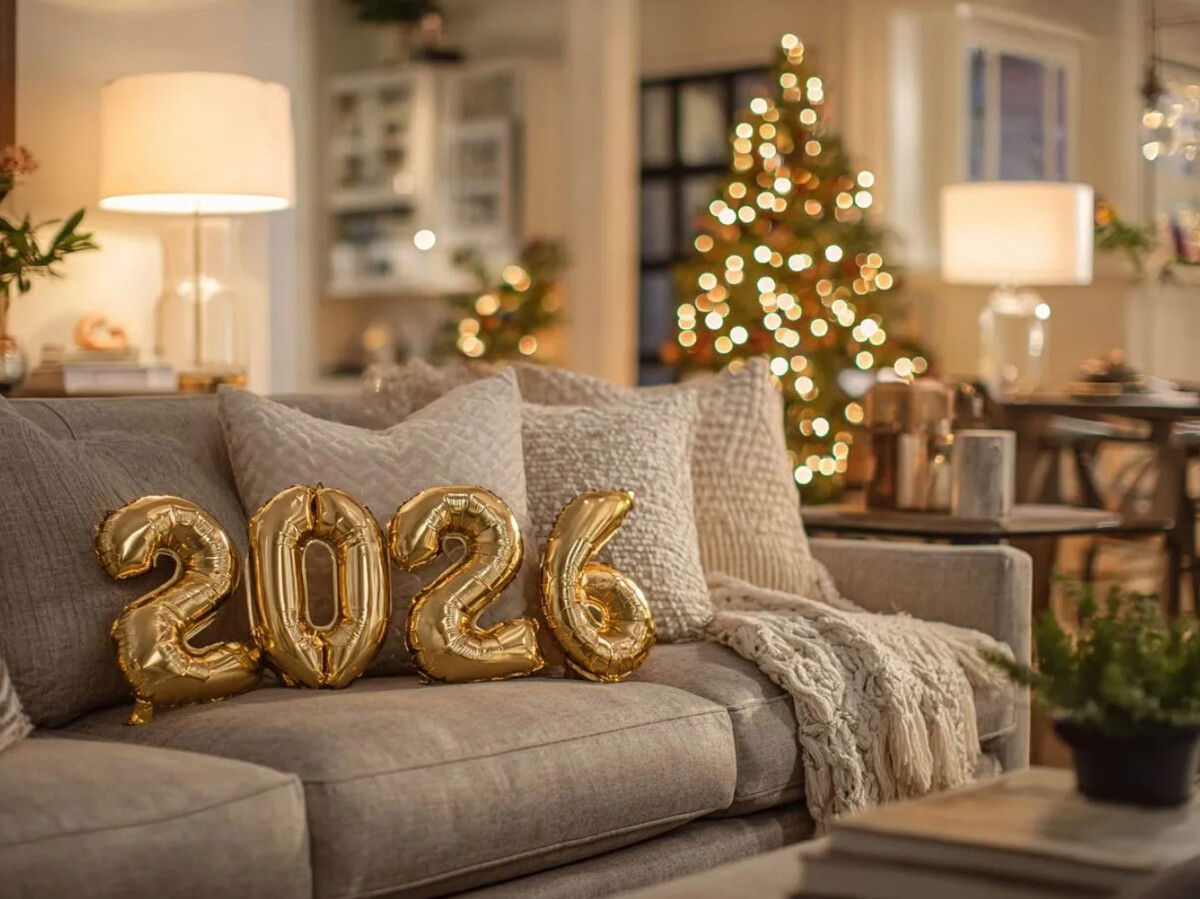
New Year, New You
20% Off
Your New Room Design
Get Deal Now
Limited Time Only


Testimonial