Classy Condo Apartment Design
Decorilla Designer: Mladen C. | Client: Richard
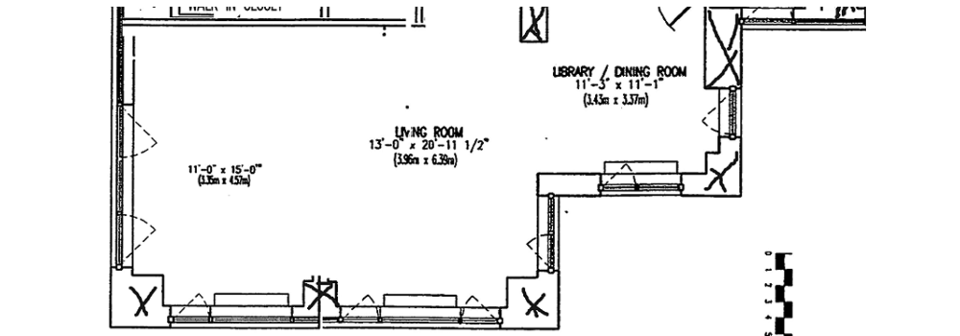
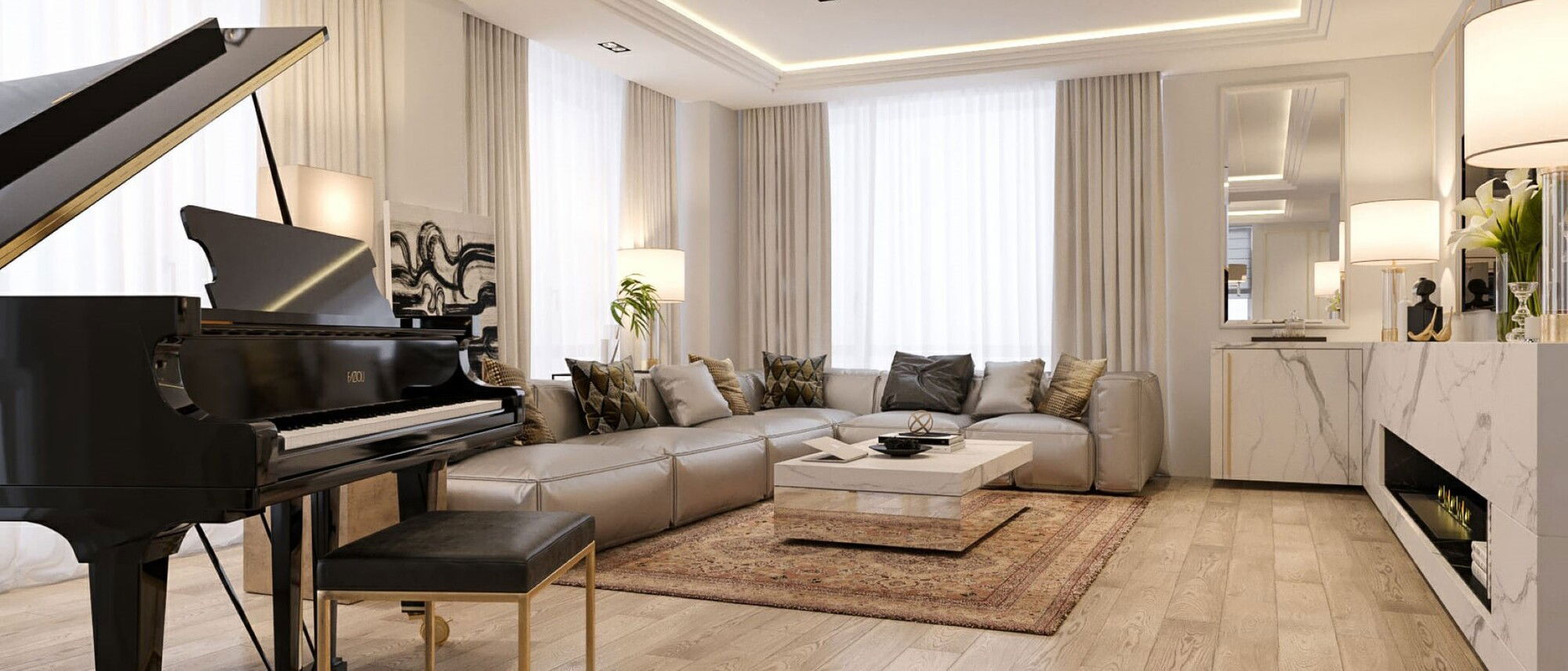



They received proposals from
multiple
professional designers & their perfect design!
multiple
professional designers & their perfect design!
Get a design you'll
- Guaranteed!
Overall Budget:
Over 50k
Inspiration:
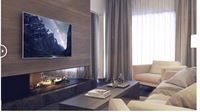
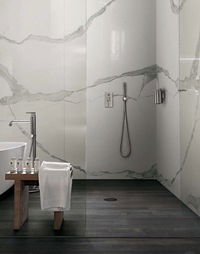
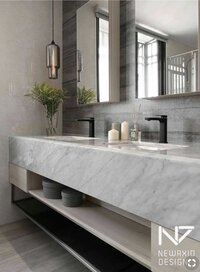
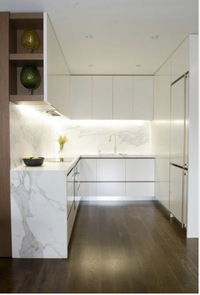
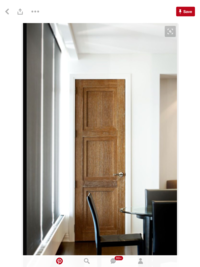
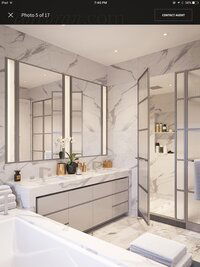
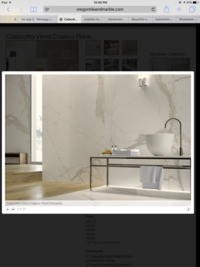
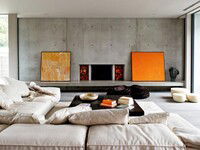
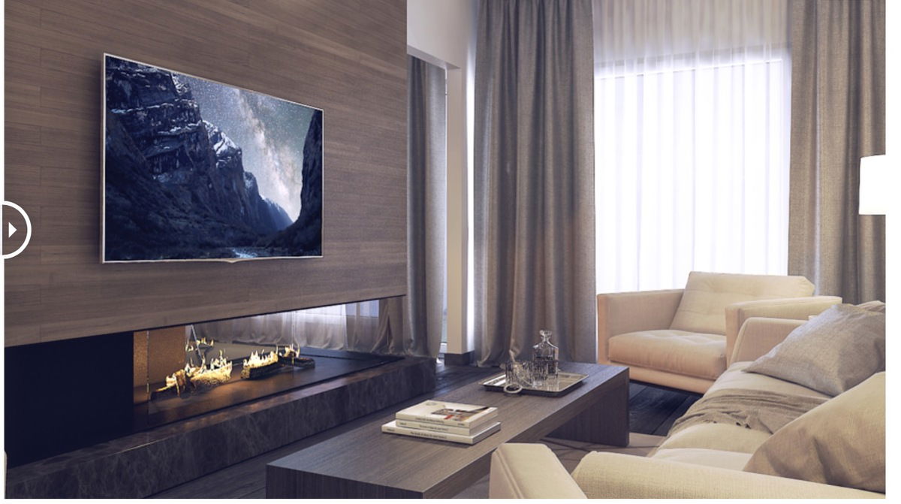
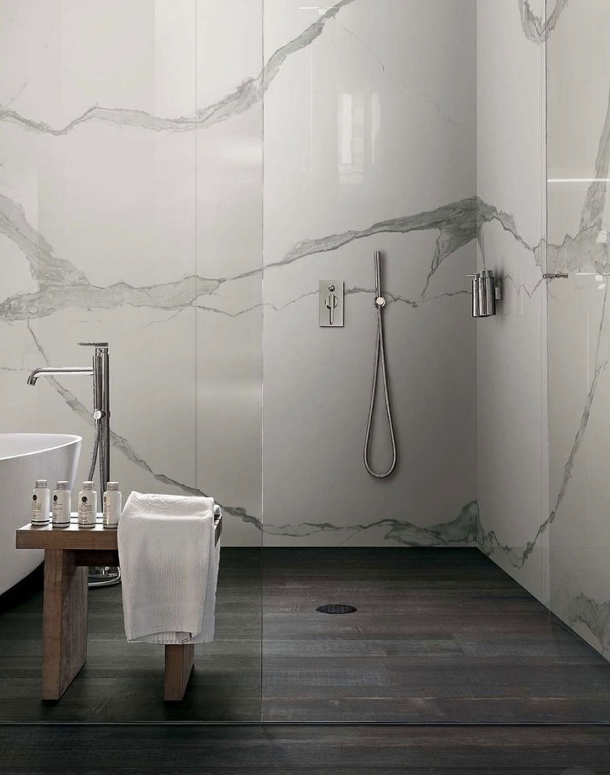
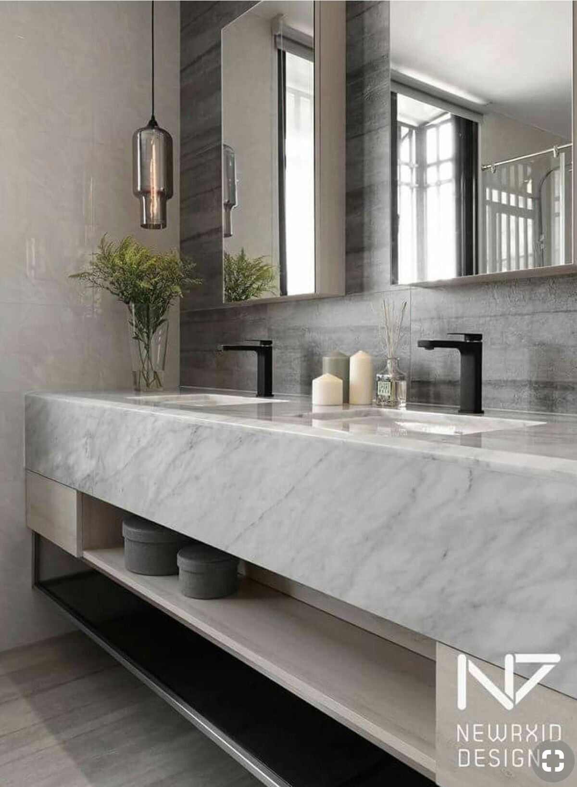
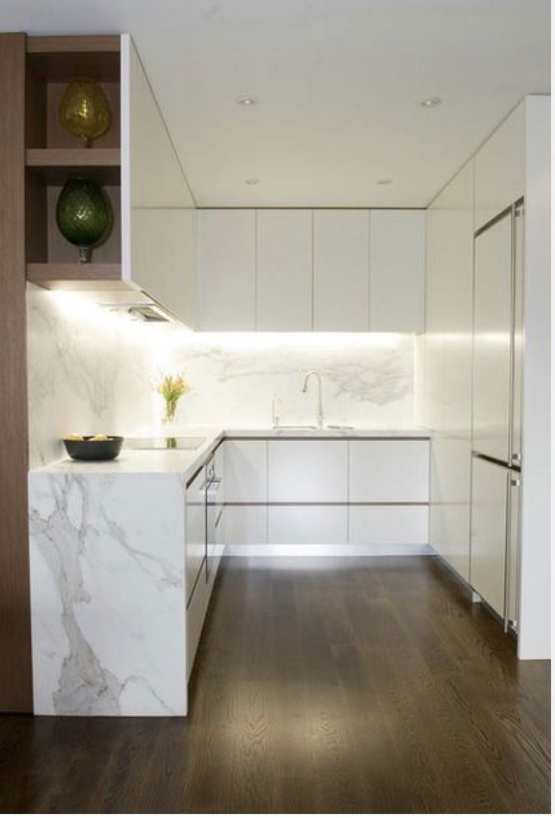
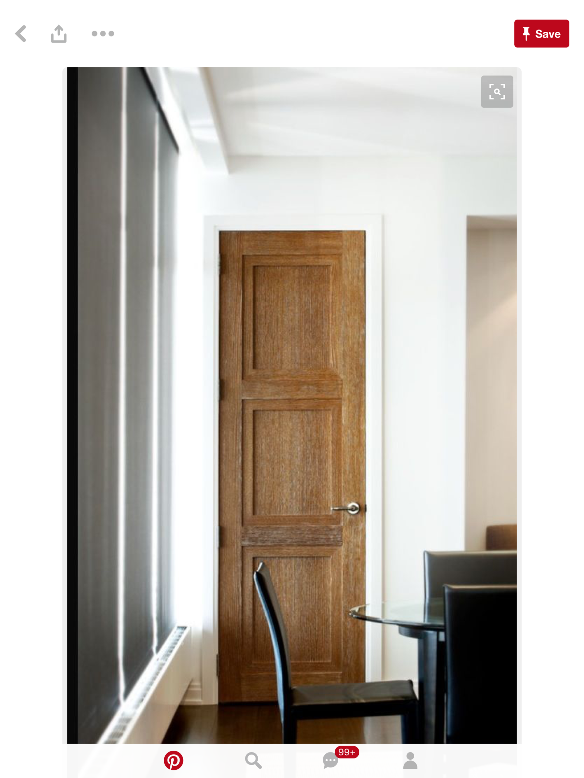
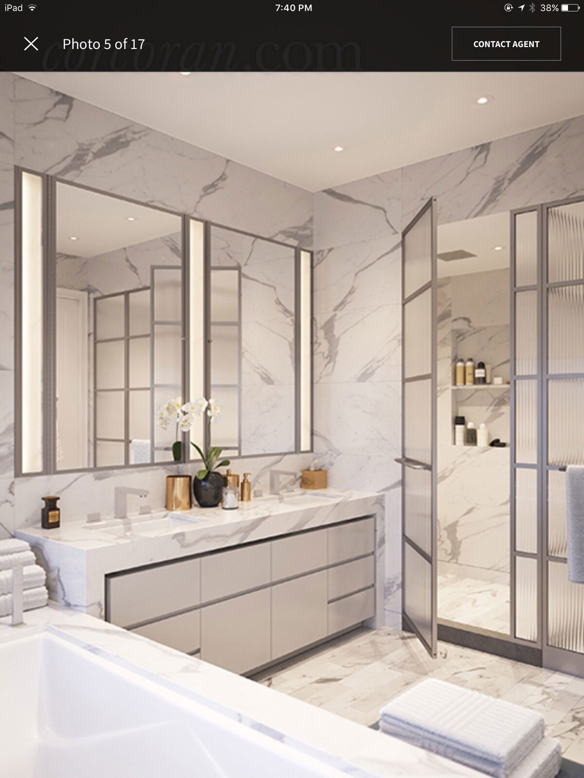
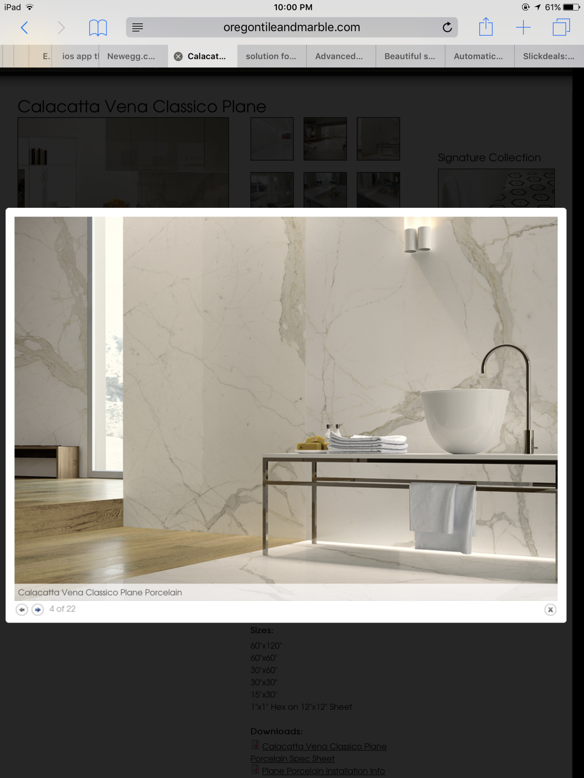

Non-Project Room Photos:
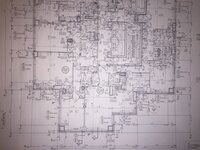
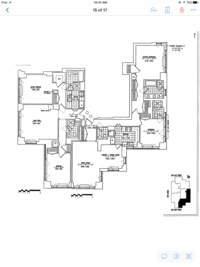
Project Title:
Classy Condo Apartment Design
Project Description:
i am combining 2 apartments to make a 4 bedroom apartment
The combination is very simple just moving walls in living and master bedroom areas
we would like to know if you will provide layout services for the combination (not the whole apartment but the living /dinning room and master bedroom and bathroom .
After that is completed , i would like to have the master bedroom and living/dinning area design services
thanks
The combination is very simple just moving walls in living and master bedroom areas
we would like to know if you will provide layout services for the combination (not the whole apartment but the living /dinning room and master bedroom and bathroom .
After that is completed , i would like to have the master bedroom and living/dinning area design services
thanks
Location:
New York, NY , United States
What's your favorite decor style?:
Contemporary
What are some of the interior design brands or stores that you like to shop at?:
west elm
Overall Budget:
Over 50k
Inspiration:
















Non-Project Room Photos:


Project Title:
Classy Condo Apartment Design
Project Description:
i am combining 2 apartments to make a 4 bedroom apartment
The combination is very simple just moving walls in living and master bedroom areas
we would like to know if you will provide layout services for the combination (not the whole apartment but the living /dinning room and master bedroom and bathroom .
After that is completed , i would like to have the master bedroom and living/dinning area design services
thanks
The combination is very simple just moving walls in living and master bedroom areas
we would like to know if you will provide layout services for the combination (not the whole apartment but the living /dinning room and master bedroom and bathroom .
After that is completed , i would like to have the master bedroom and living/dinning area design services
thanks
Location:
New York, NY , United States
What's your favorite decor style?:
Contemporary
What are some of the interior design brands or stores that you like to shop at?:
west elm
Floor plan:


Photos of your room:
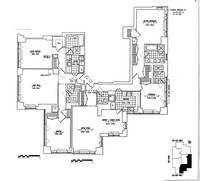
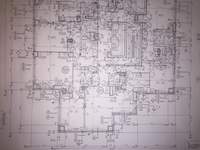
Room Label:
My New Apartment
I want this room to feel more masculine/feminine/neutral:
Neutral
What type of sunlight does this room receive?:
Mid-day light
What do you currently dislike about the room?:
The two spaces are separate and will need to be combined.
Are you open to changing your wall colors?:
Yes
Do you have a preference for either paint or wall covering, or are you open to both?:
Open to both
Are you open to changing your floor covering?:
Yes, Wood, Area Rugs
Attach a floor plan:
Additional comments to designers:
This client is looking to combine two apartments (something that happens frequently in NYC due to space concerns). He will first need help laying out how the apartments will be combined (which will be phase one).
With this submission, include a layout proposal, as well as direction for the design of the living room. In this area they plan to add a built in bar, and while they can't have a fireplace, they are thinking of incorporating some sort of electric version.
They would like furniture pieces to be good quality, and cleanable, but aren't big on the custom pieces (not so much due to price as it is due to the fact that they take a long time to be made). There will be some photos of the space shared, but keep in mind that this will be going through demoltion, so a lot of things can change. The client will also be requesting help hourly later on to finalize other details in the project. They will be closing on the other space in the next 2-3 months and will need to be bidding the job before they close.
With this submission, include a layout proposal, as well as direction for the design of the living room. In this area they plan to add a built in bar, and while they can't have a fireplace, they are thinking of incorporating some sort of electric version.
They would like furniture pieces to be good quality, and cleanable, but aren't big on the custom pieces (not so much due to price as it is due to the fact that they take a long time to be made). There will be some photos of the space shared, but keep in mind that this will be going through demoltion, so a lot of things can change. The client will also be requesting help hourly later on to finalize other details in the project. They will be closing on the other space in the next 2-3 months and will need to be bidding the job before they close.
Floor plan:


Photos of your room:


Room Label:
My New Apartment
I want this room to feel more masculine/feminine/neutral:
Neutral
What type of sunlight does this room receive?:
Mid-day light
What do you currently dislike about the room?:
The two spaces are separate and will need to be combined.
Are you open to changing your wall colors?:
Yes
Do you have a preference for either paint or wall covering, or are you open to both?:
Open to both
Are you open to changing your floor covering?:
Yes, Wood, Area Rugs
Attach a floor plan:
Additional comments to designers:
This client is looking to combine two apartments (something that happens frequently in NYC due to space concerns). He will first need help laying out how the apartments will be combined (which will be phase one).
With this submission, include a layout proposal, as well as direction for the design of the living room. In this area they plan to add a built in bar, and while they can't have a fireplace, they are thinking of incorporating some sort of electric version.
They would like furniture pieces to be good quality, and cleanable, but aren't big on the custom pieces (not so much due to price as it is due to the fact that they take a long time to be made). There will be some photos of the space shared, but keep in mind that this will be going through demoltion, so a lot of things can change. The client will also be requesting help hourly later on to finalize other details in the project. They will be closing on the other space in the next 2-3 months and will need to be bidding the job before they close.
With this submission, include a layout proposal, as well as direction for the design of the living room. In this area they plan to add a built in bar, and while they can't have a fireplace, they are thinking of incorporating some sort of electric version.
They would like furniture pieces to be good quality, and cleanable, but aren't big on the custom pieces (not so much due to price as it is due to the fact that they take a long time to be made). There will be some photos of the space shared, but keep in mind that this will be going through demoltion, so a lot of things can change. The client will also be requesting help hourly later on to finalize other details in the project. They will be closing on the other space in the next 2-3 months and will need to be bidding the job before they close.
Get a design you'll love - Guaranteed!
- My New Apartment
- Project Shopping Lists & Paint Colors
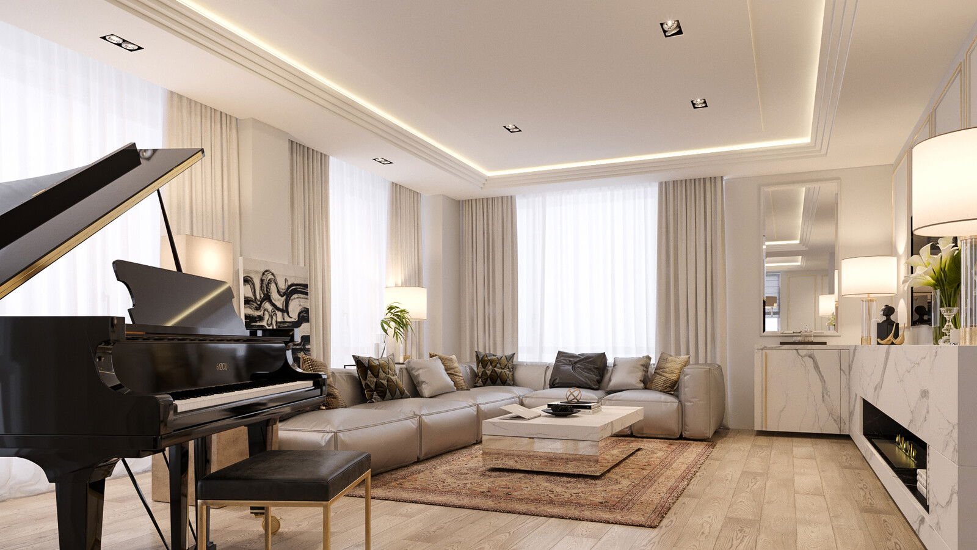
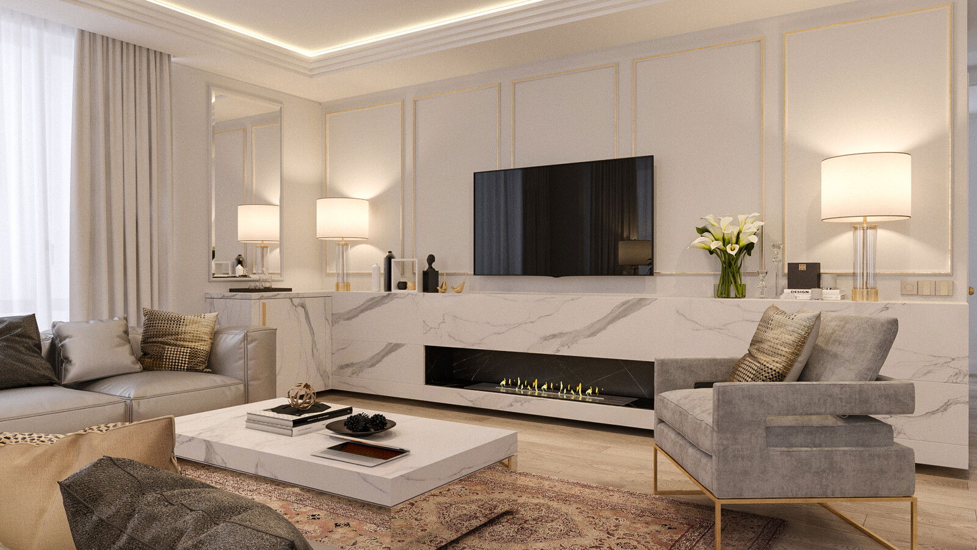
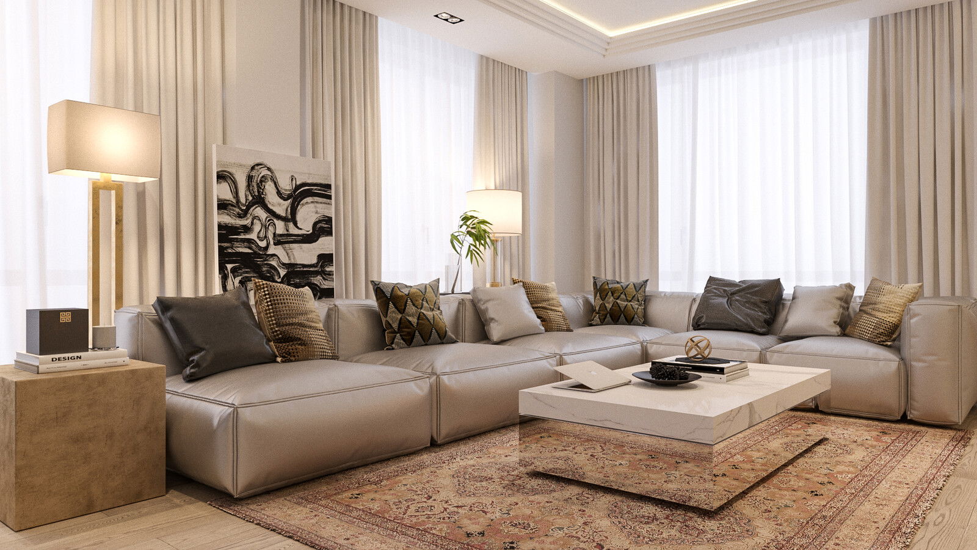
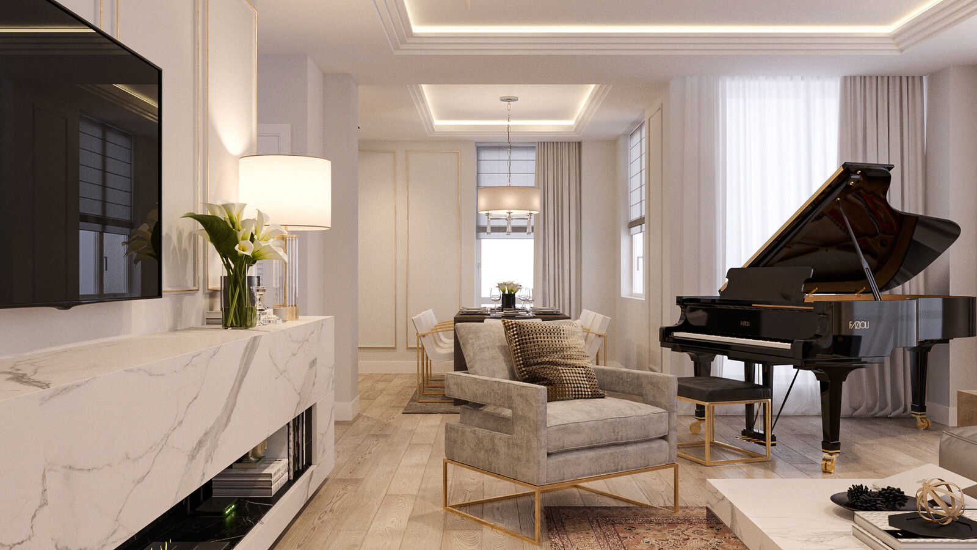
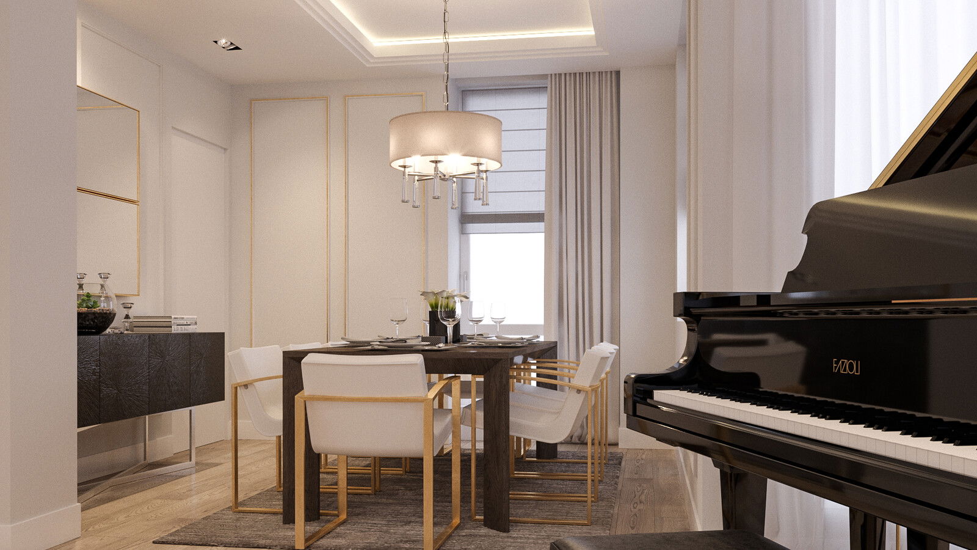
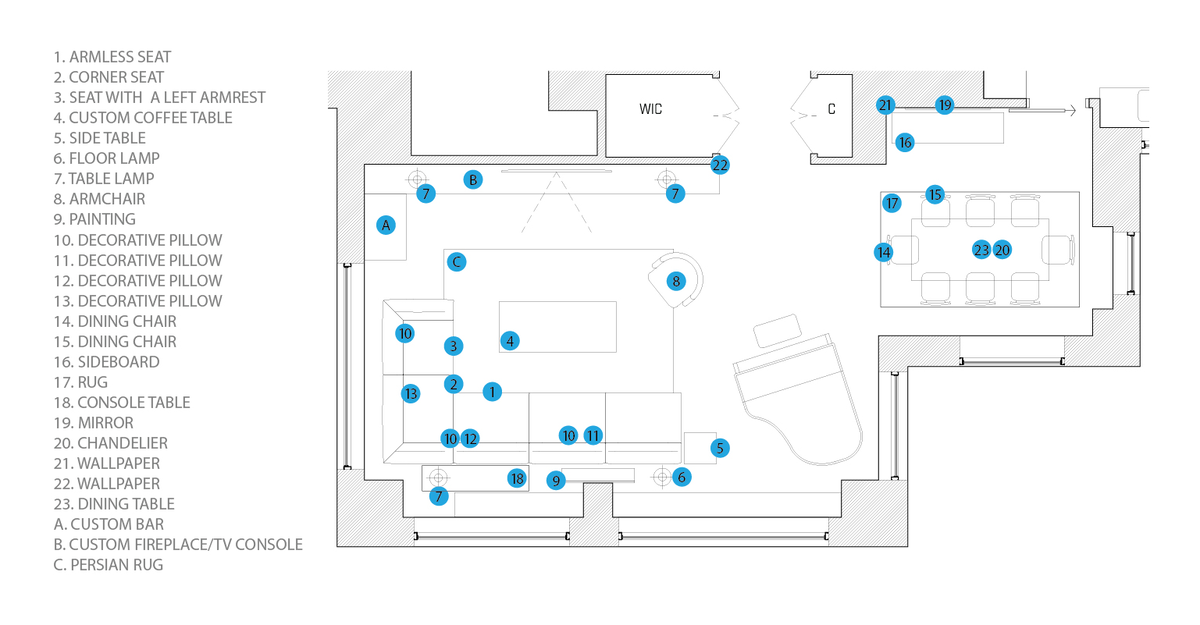
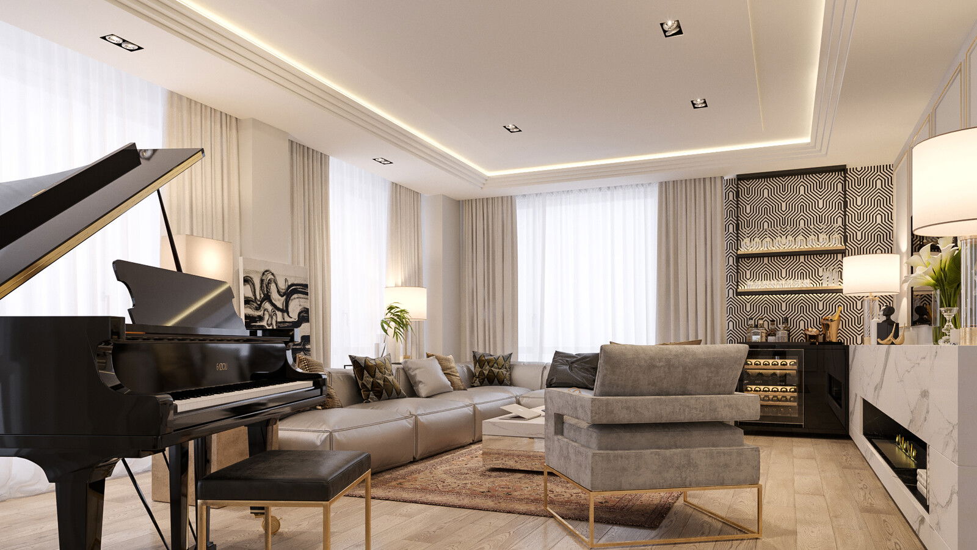
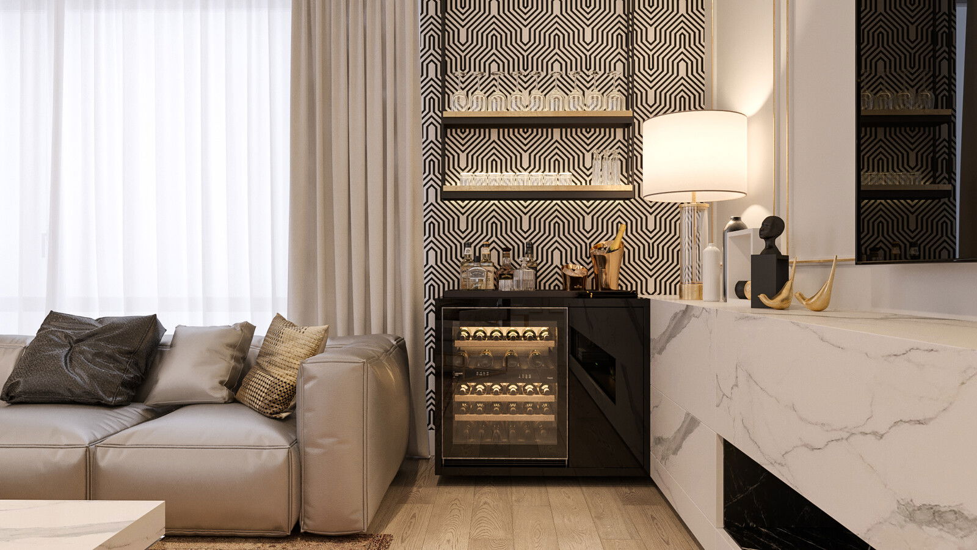








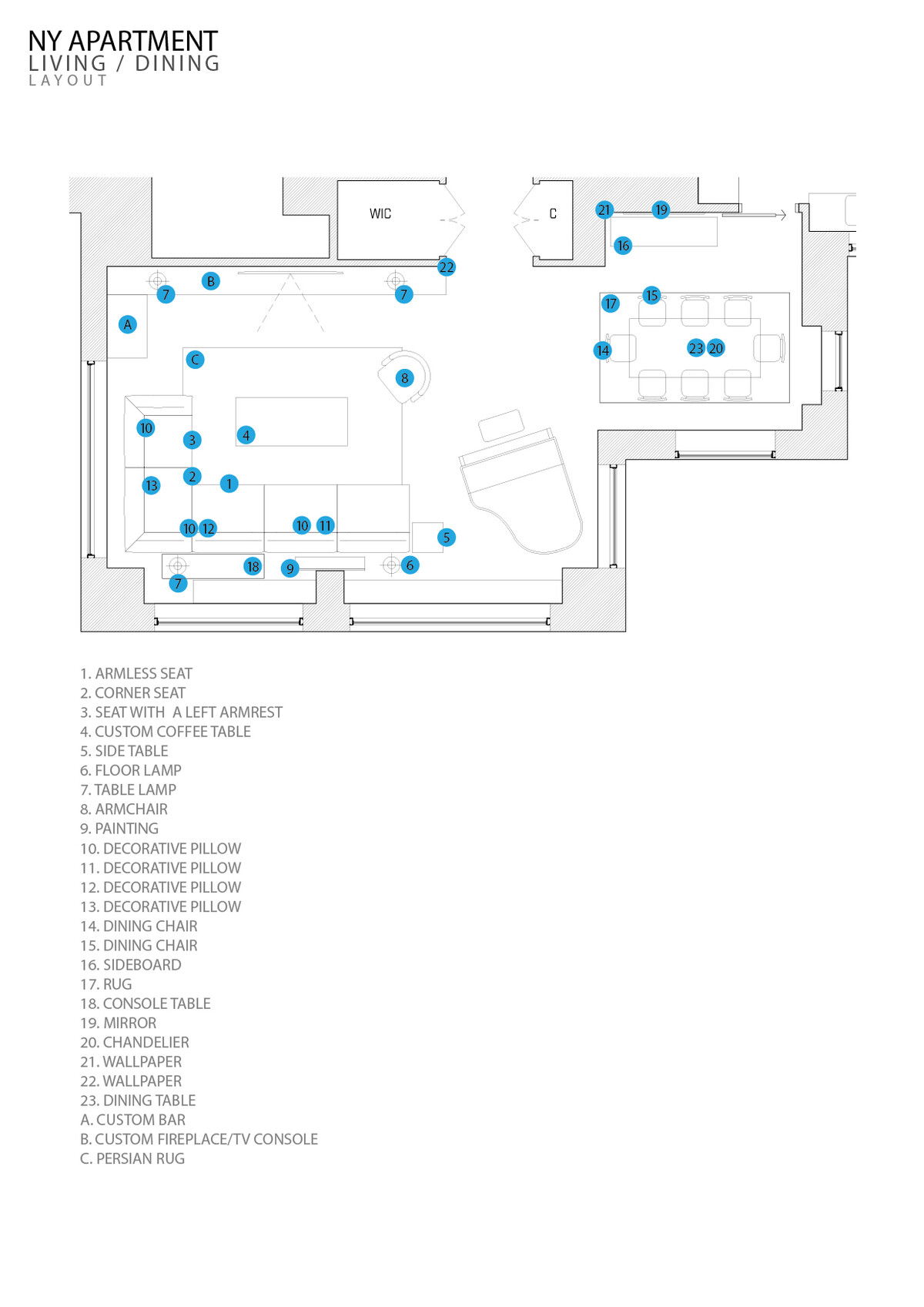
- 1 Sectional Sofa
- 2 Sectional Sofa
- 3 Coffee Table
- 4 Floor Lamp
- 5 Side Table
- 6 Sectional Sofa
- 7 Table Lamp
- 8 Accent Chair
- 9 Wall Art
- 10 Decorative Pillow
- 11 Decorative Pillow
- 12 Decorative Pillow
- 13 Decorative Pillow
- 14 Dining Chair
- 15 Dining Chair
- 16 Sideboard
- 17 Rug
- 18 Console table
- 19 Wall Art
- 20 Chandelier
- 21 Wallpaper Dining
- 22 Wallpaper Bar
- 23 Dining Table
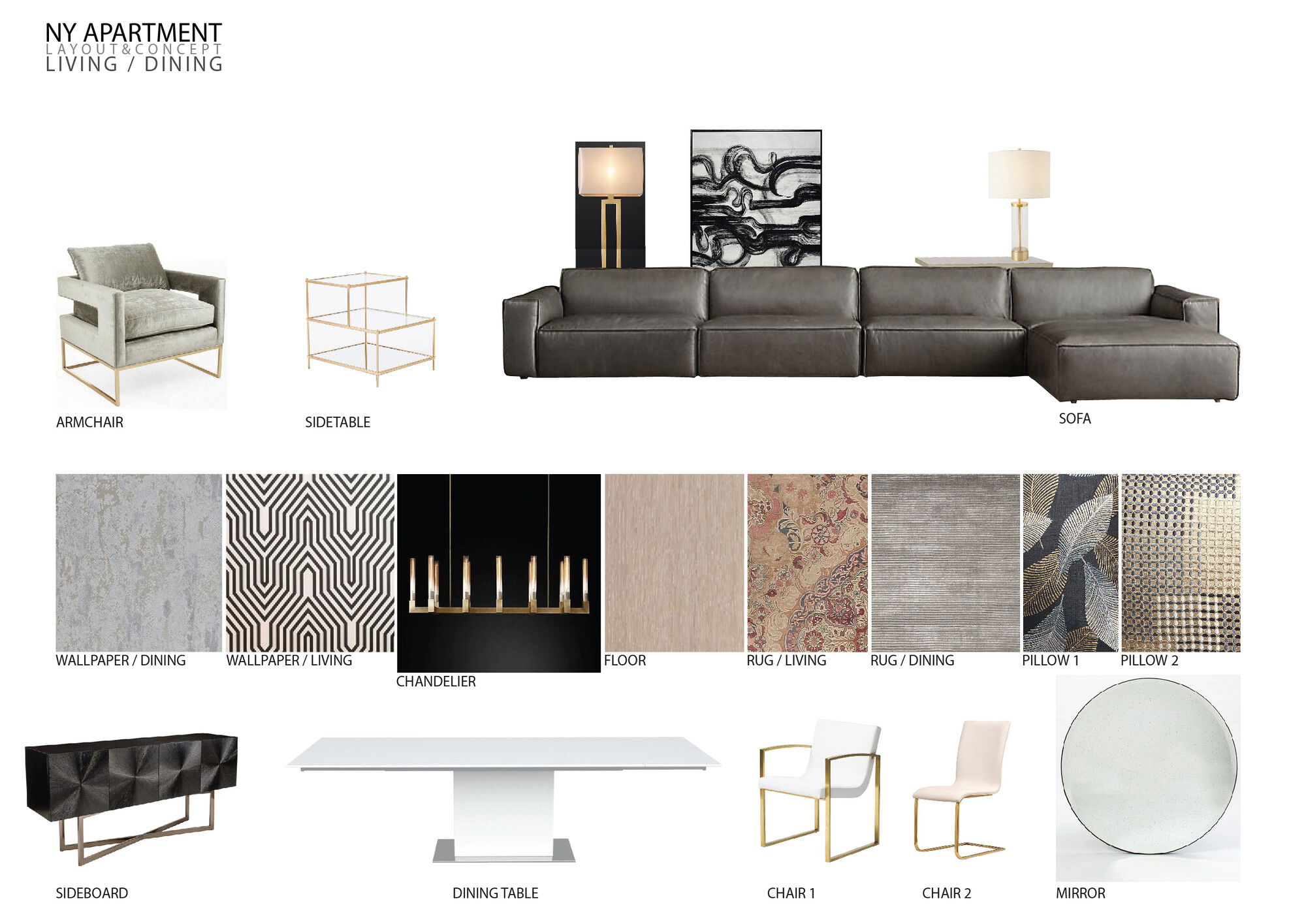


Decorilla Can
Pay for Itself
Pay for Itself
Update your space and gain access to exclusive discounts today!
My New Apartment ColorsMy New Apartment
Since your room gets plenty of sunlight your color options are quite broad.
For your main color, we chose to use white/off-white as it offers a fresh, clean, feel to the space. White and off-white colors are often a favorite for walls because they are light, neutral, and match most color schemes. They are known to make rooms feel more airy and spacious.
Use a matte finish paint because it will be a fine contrast to the glossy finishes of the TV cabinet and bar.
For your main color, we chose to use white/off-white as it offers a fresh, clean, feel to the space. White and off-white colors are often a favorite for walls because they are light, neutral, and match most color schemes. They are known to make rooms feel more airy and spacious.
Use a matte finish paint because it will be a fine contrast to the glossy finishes of the TV cabinet and bar.
My New Apartment Colors
Color
Area
Name
Company / Code
Link
Living / Dining Room
Pure White
Benjamin Moore Oc-64
My New Apartment Shopping List
| Decorilla Discount | Item | Description | Decorilla Discount | ||
|---|---|---|---|---|---|
20% Off | 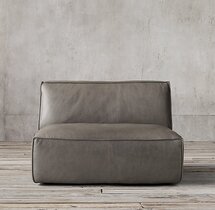 | Quantity: 4 | Leather: Italian Veneto
Color: Smoke | Order & Save | 20% Off |
20% Off |  | Leather: Italian Veneto
Color: Smoke | Order & Save | 20% Off | |
10% Off | 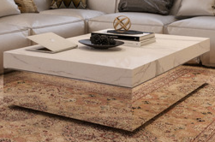 | Marble top table with mirrored sides. | Order & Save | 10% Off | |
16% Off | 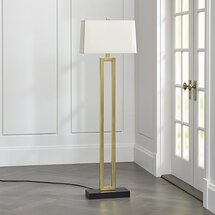 | The Duncan floor lamp is distinguished by its clean, contemporary geometry. Its rectangular tube frame is finished in warm brass set on an ebonized wood base and topped with a smart rectangular shade in ivory. | Order & Save | 16% Off | |
10% Off | 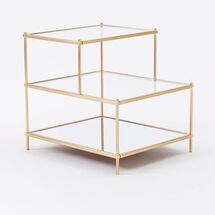 | Antique Brass | Order & Save | 10% Off | |
20% Off |  | Leather: Italian Veneto
Color: Smoke | Order & Save | 20% Off | |
10% Off | 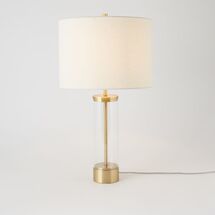 | Quantity: 3 | Acrylic Column Table Lamp pairs a crystal-clear column with warm polished nickel accents for a simple, sophisticated look. | Order & Save | 10% Off |
5% Off | 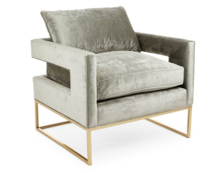 | A sleek silhouette, silvery velvet upholstery, and cutout arms make this eye-catching accent chair a standout piece. The open steel base is finished in gold, which keeps the piece feeling light and luxe. | Order & Save | 5% Off | |
10% Off | 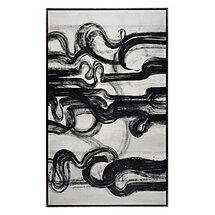 | Gallery wrapped giclee canvas with texture in an antique silver finish floater frame. Wired both Horizontal and Vertical. | Order & Save | 10% Off | |
28% Off | 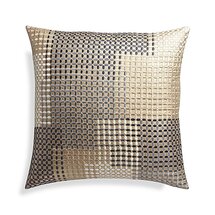 | Quantity: 4 | This jewel-like pillow uses golden tones to suggest the drifting sands of the Rajasthan Desert. First hand block printed, the silk fabric is then embroidered with rayon thread for subtle sheen. | Order & Save | 28% Off |
28% Off |  | Quantity: 2 | The wave-like pattern is first blocked in gold and then embroidered with light blue and white yarn. | Order & Save | 28% Off |
28% Off |  | Quantity: 2 | Cotton/rayon blend
On-seam zipper
Double open flange
Dry clean only
Cover made in India | Order & Save | 28% Off |
28% Off |  | Quantity: 2 | 78% cotton and 22% rayon
On-seam zipper
Knife-edge tailoring.
Dry clean only | Order & Save | 28% Off |
5% Off | 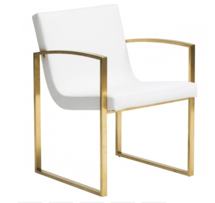 | Quantity: 2 | Unique and sleek, the Clarice Dining Chair is already dressed to impress. With its slim-frame design, this posh dining chair suits family and guests alike. | Order & Save | 5% Off |
5% Off |  | Quantity: 3 | Color: White
Material Detail: Eco Leather, Steel, Wood
Leg Finish: Gold | Order & Save | 5% Off |
16% Off |  | Metal, wood
Black nickel base | Order & Save | 16% Off | |
10% Off | 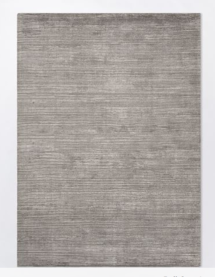 | Subtle shimmer. Hand-tufted by Indian artisans, our Textured Stripe Rug gets its sheen from a mixture of wool and viscose. It instantly dresses up living rooms, bedrooms and beyond. | Order & Save | 10% Off | |
10% Off |  | The tapered antiqued brass legs on this console lends its concrete-finished tabletop a lofty, almost celestial look. It's clean-lined style for your home with a bit of added personality. | Order & Save | 10% Off | |
10% Off |  | Soft, rounded edges and a minimalist design make the Metal Framed Round Wall Mirror an easy fit with furniture of any shape or style. | Order & Save | 10% Off | |
5% Off | 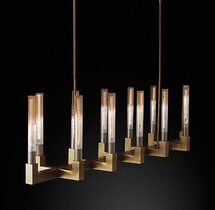 | brass chandelier | Order & Save | 5% Off | |
25% Off | 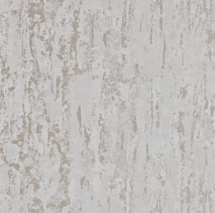 | colour: Mink
'Cobra' by Harlequin, has a sensuous and decadent distressed snakeskin effect highlighted with beads and sparkle adhesive | Order & Save | 25% Off | |
25% Off | 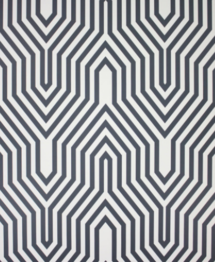 | Color: black& white | Order & Save | 25% Off | |
5% Off |  | PARK GLASS extra-long extending table with large pedestal base and rectangular glass top | Order & Save | 5% Off |
10634131063414106341610634181063417106341510634191063420106342110634221063423106342410634251063426106342710634281063429106343010634311063432106343310634341063435

Decorilla Can Pay For Itself
Shop with Decorilla and Save!
Access Exclusive Trade Discounts
Enjoy savings across hundreds of top brands–covering the cost of the design.
Convenient Shipment Tracking
Monitor all your orders in one place with instant updates.
Complimentary Shopping Concierge
Get the best prices with our volume discounts and personalized service.
Limited Time: 20% Off Your First Project!
20% Off Your First Project!
Available To Project Holder Only.
Available To Project Holder Only.
Get a design you'll love - Guaranteed!

What’s My Interior
Design Style?
Discover your unique decorating style with our fast, easy, and accurate interior style quiz!
Limited Time Only
20% Off
Your New Room Design
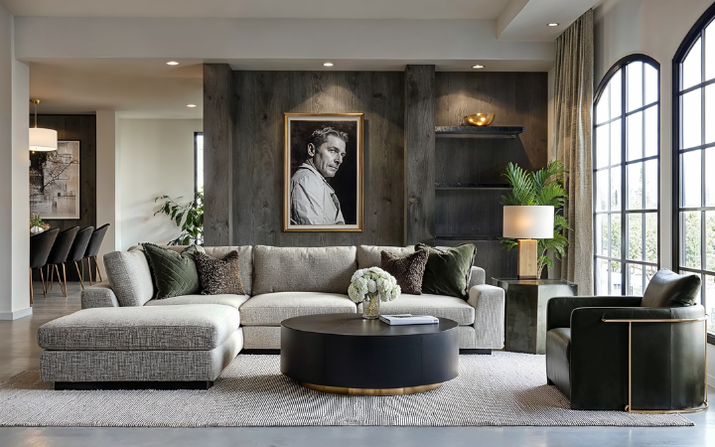

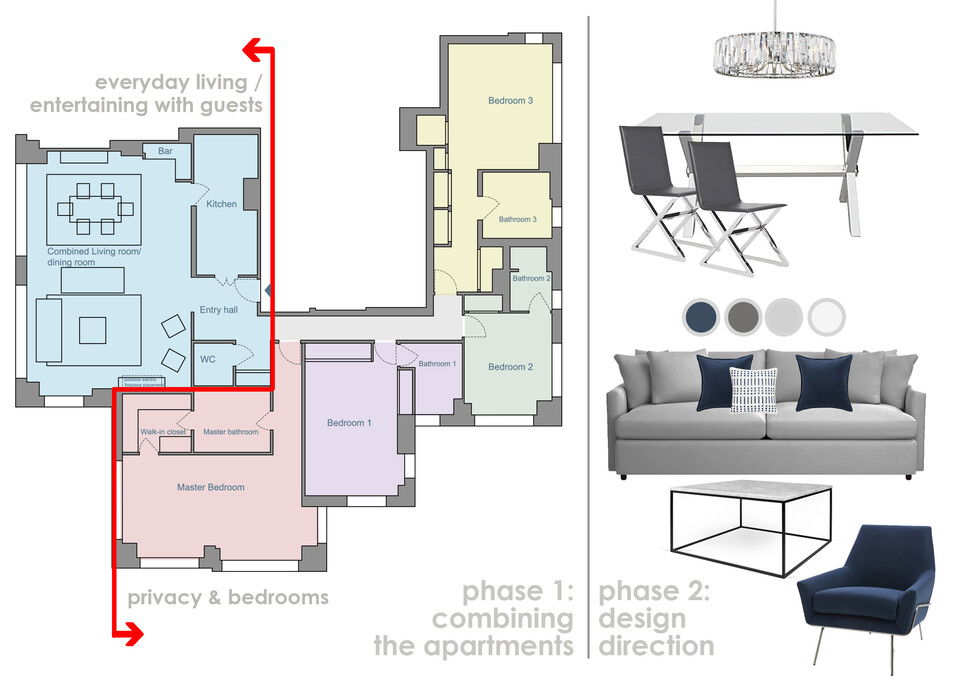
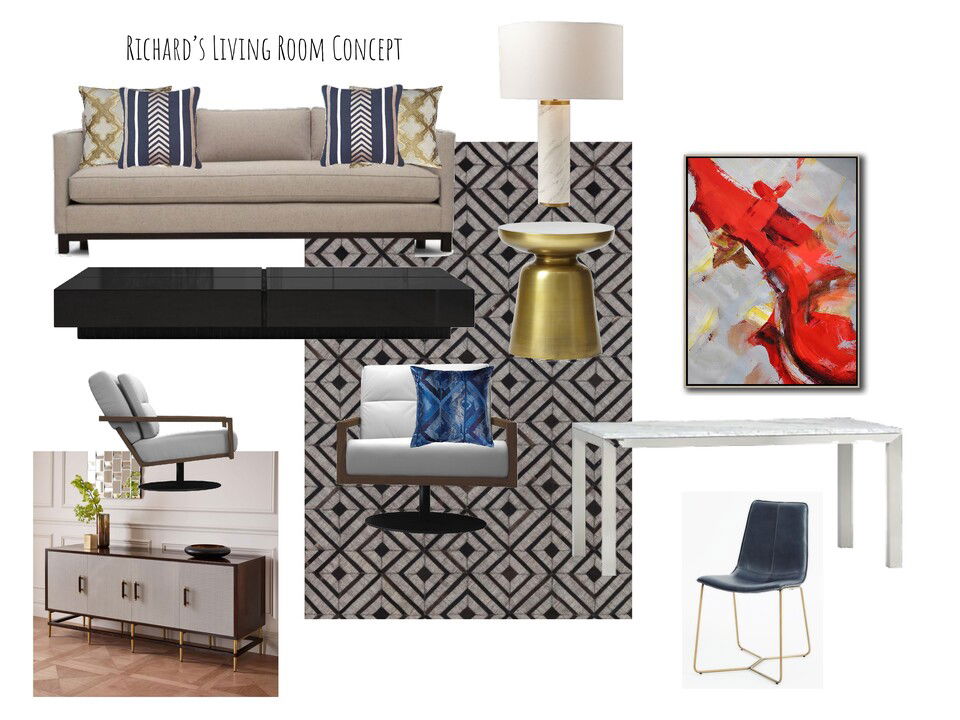
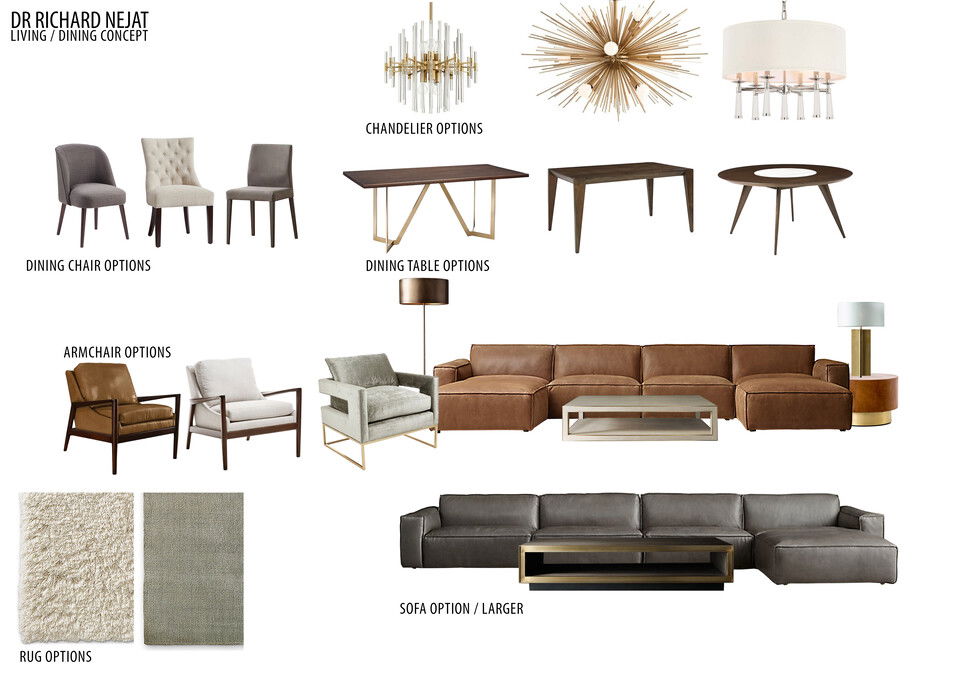
Testimonial
All the best,