Casual Chic Living & Dining Room Design
Decorilla Designer: Wanda P. | Client: Hana
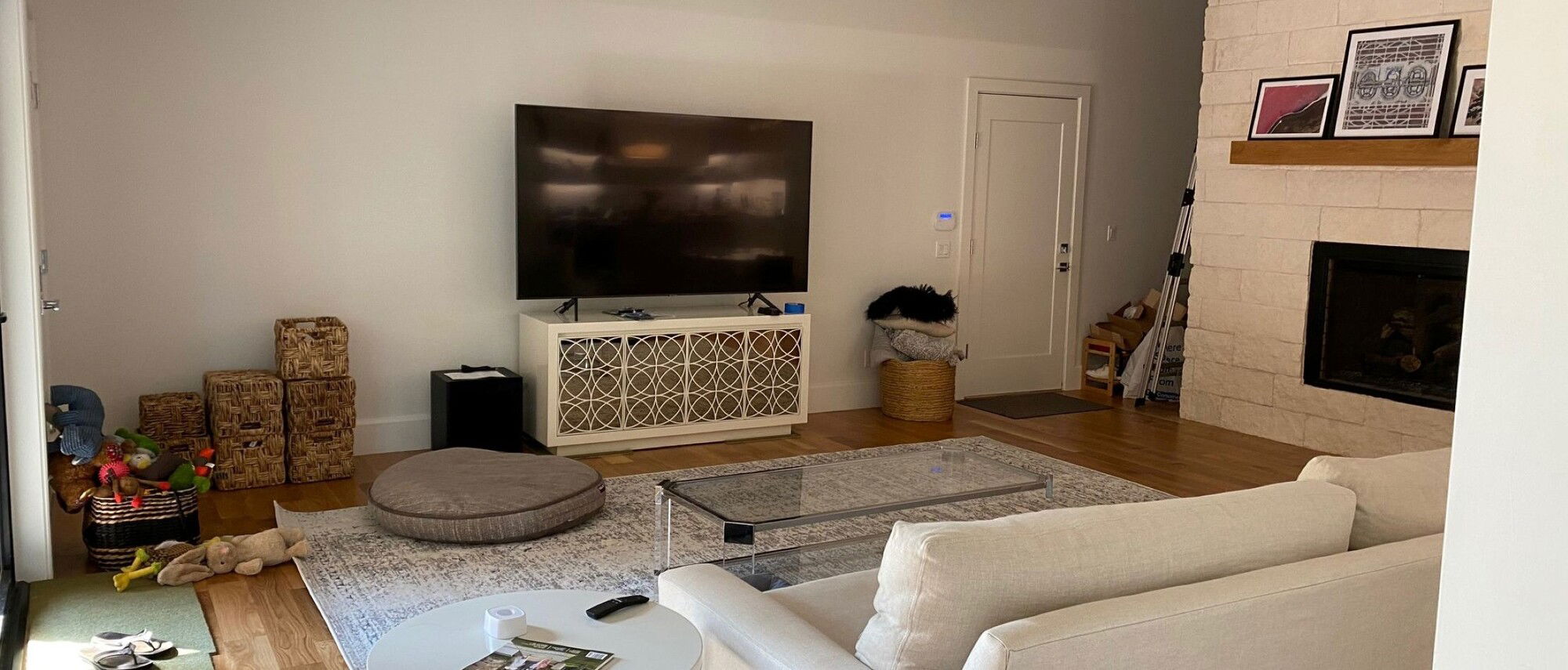
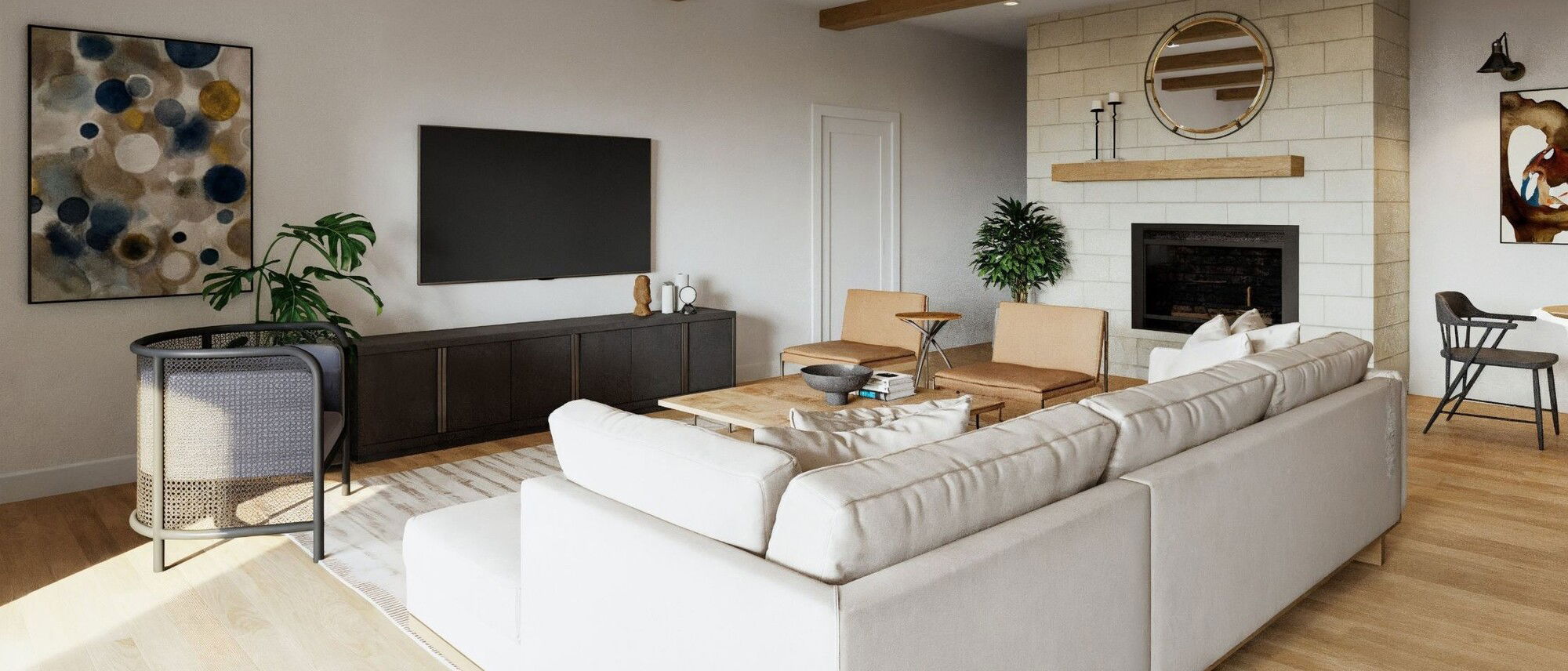



They received proposals from
multiple
professional designers & their perfect design!
multiple
professional designers & their perfect design!
Get a design you'll
- Guaranteed!
Overall Budget:
Not Sure
Inspiration:
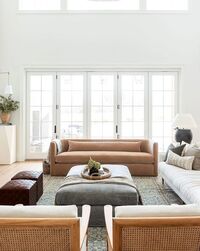
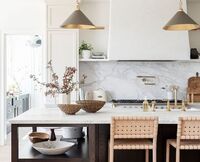
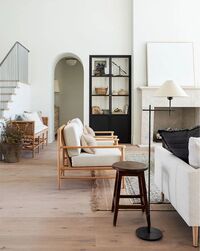
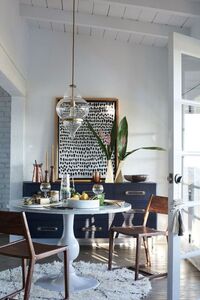
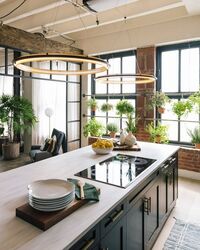
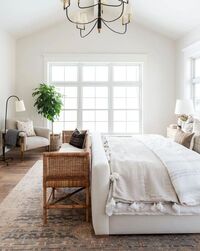
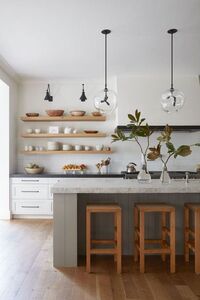
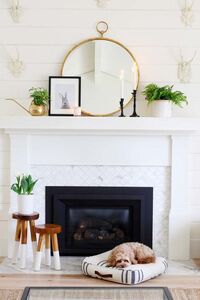
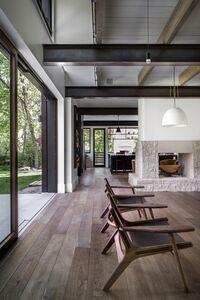
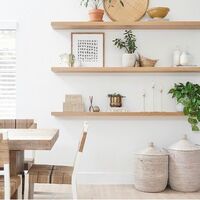
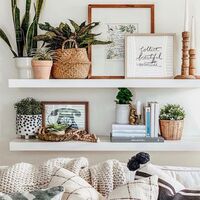
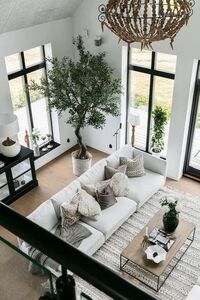
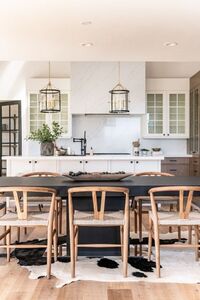
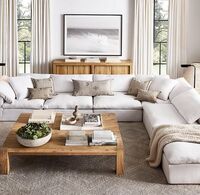
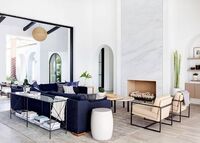
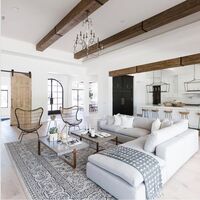
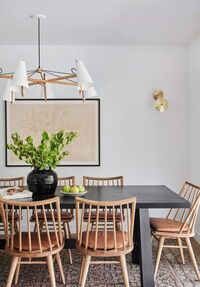
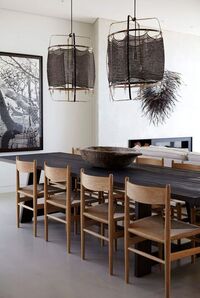
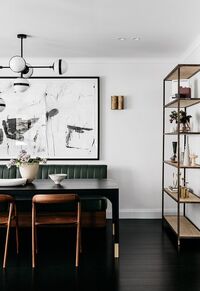
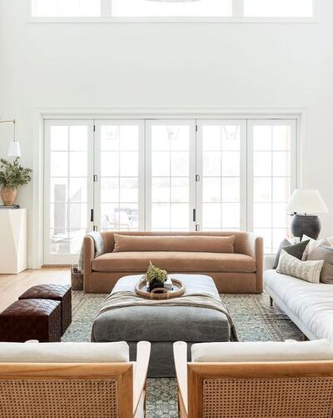
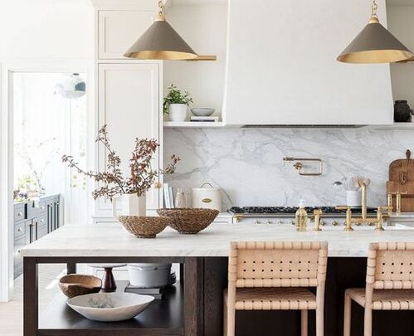
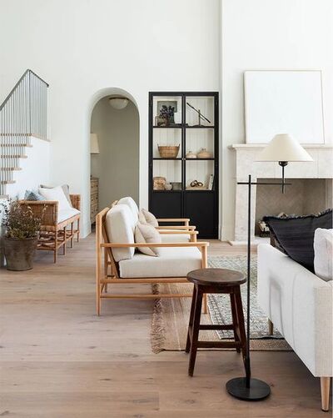
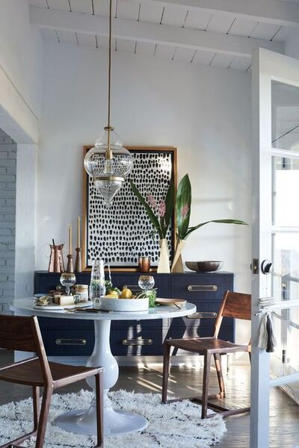
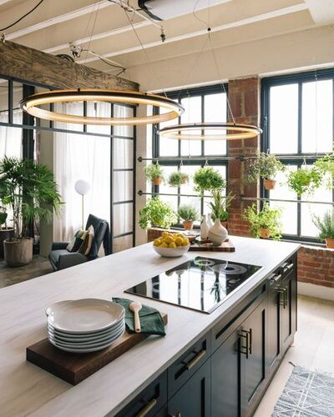
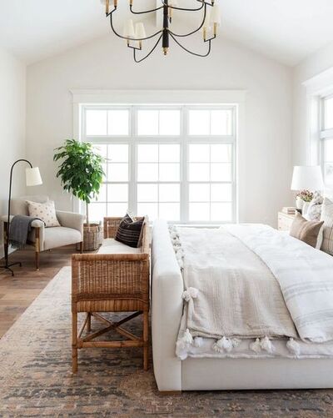
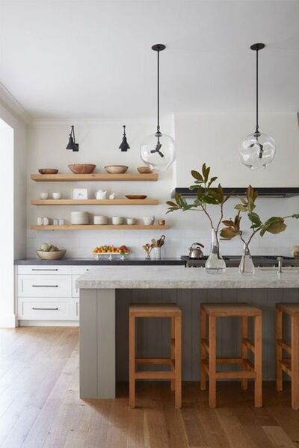
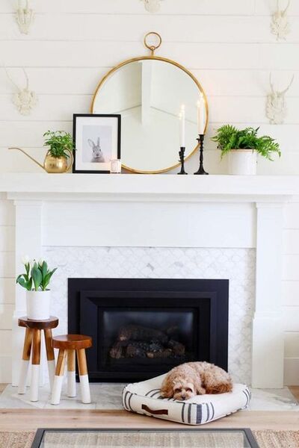
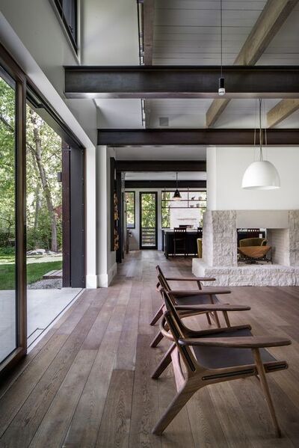
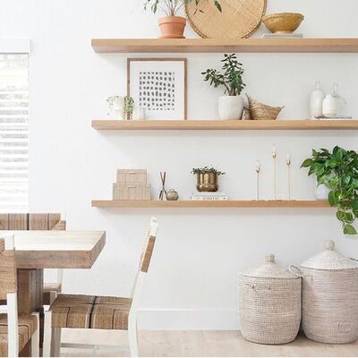
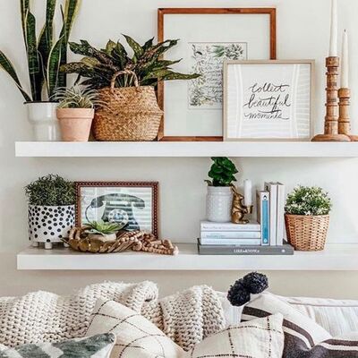
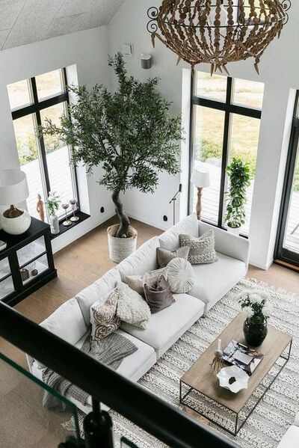
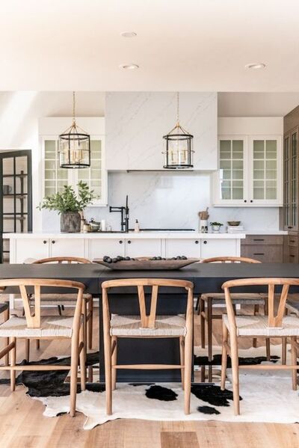
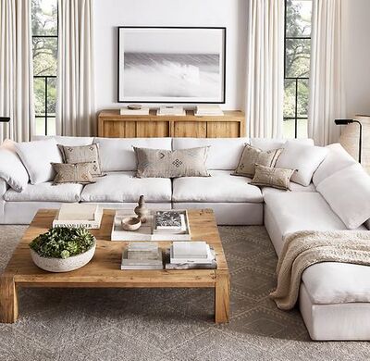
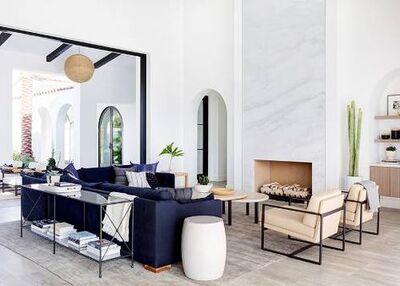
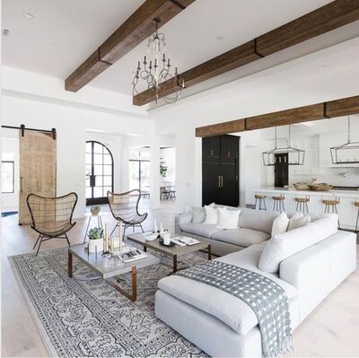
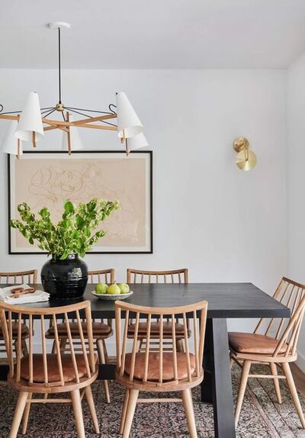
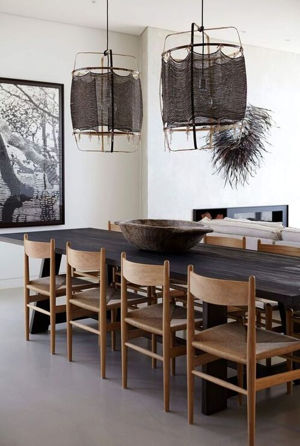
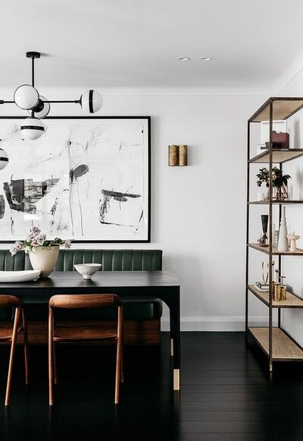
Non-Project Room Photos:
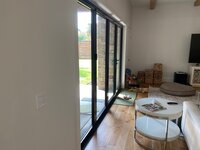
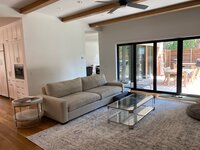
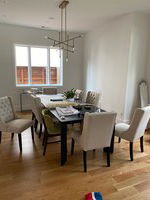
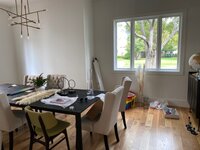
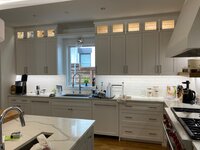
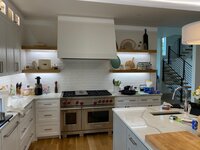
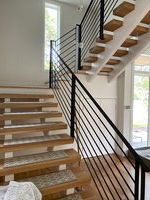
Project Title:
Casual Chic Living & Dining Room Design
Project Description:
I need help with my living room/breakfast dining nook combo. I have some pieces of furniture I would like to keep, but need a solution for the rest.
For the photos of other areas of our home, first apologies for the mess! We have just moved in so none of these rooms actually are fully put together. We have a built in being put in the office, but are keeping the desk. The dining table (formal dining room) is staying, but the chairs are being replaced by wishbone chairs. We need art everywhere and new furniture, but trying to tackle one area at a time. Hopefully you all can help us with some of this after this project! Additionally, the kitchen open shelves are also not remaining the same.
For the photos of other areas of our home, first apologies for the mess! We have just moved in so none of these rooms actually are fully put together. We have a built in being put in the office, but are keeping the desk. The dining table (formal dining room) is staying, but the chairs are being replaced by wishbone chairs. We need art everywhere and new furniture, but trying to tackle one area at a time. Hopefully you all can help us with some of this after this project! Additionally, the kitchen open shelves are also not remaining the same.
What are some of the interior design brands or stores that you like to shop at?:
McGee and Co; Lulu and Georgia, Burke Decor; Restoration Hardware;
Overall Budget:
Not Sure
Inspiration:






































Non-Project Room Photos:







Project Title:
Casual Chic Living & Dining Room Design
Project Description:
I need help with my living room/breakfast dining nook combo. I have some pieces of furniture I would like to keep, but need a solution for the rest.
For the photos of other areas of our home, first apologies for the mess! We have just moved in so none of these rooms actually are fully put together. We have a built in being put in the office, but are keeping the desk. The dining table (formal dining room) is staying, but the chairs are being replaced by wishbone chairs. We need art everywhere and new furniture, but trying to tackle one area at a time. Hopefully you all can help us with some of this after this project! Additionally, the kitchen open shelves are also not remaining the same.
For the photos of other areas of our home, first apologies for the mess! We have just moved in so none of these rooms actually are fully put together. We have a built in being put in the office, but are keeping the desk. The dining table (formal dining room) is staying, but the chairs are being replaced by wishbone chairs. We need art everywhere and new furniture, but trying to tackle one area at a time. Hopefully you all can help us with some of this after this project! Additionally, the kitchen open shelves are also not remaining the same.
What are some of the interior design brands or stores that you like to shop at?:
McGee and Co; Lulu and Georgia, Burke Decor; Restoration Hardware;
Floor plan:
Photos of your room:
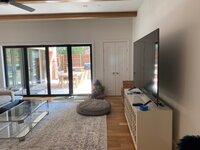
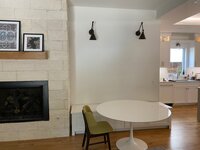
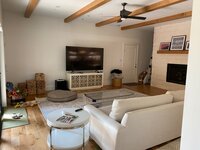
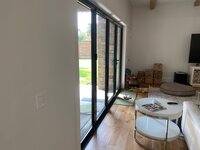
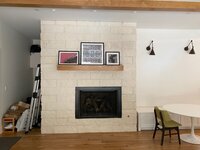
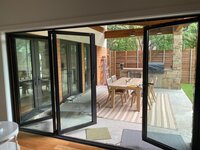
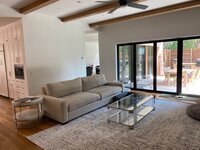
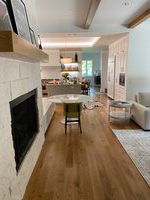
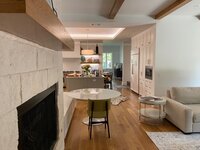
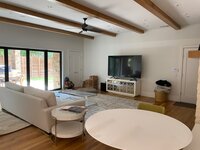
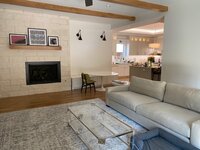
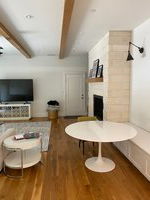
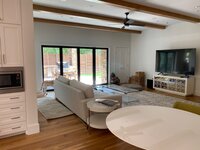
Items you want to keep:
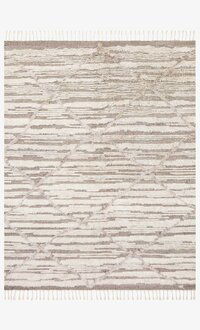
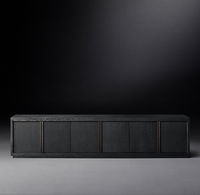
Room Label:
My Combined Living/Dining
I want this room to feel more masculine/feminine/neutral:
Neutral
What type of sunlight does this room receive?:
Other
What do you currently dislike about the room?:
Everything! We just don't have the right furniture for the space at all. It doesn't feel functional and the odd layout with the fireplace is not helpful. I feel like we are going to get a bowling alley effect in from of the fireplace into the kitchen due to the garage entrace. We also hate the built in dining bench and are removing it once we know what we are doing in that space.
What pieces of existing furniture, lighting, art or accessories do you want to keep in the design?:
Nothing that we currently have needs to stay. We are ordering two pieces that we do not yet have. I have included the links below:
Our media credenza is coming in October. The credenza will go on the same wall that the current credenza is on and the TV will be mounted on the wall and will be decreased to a 75" (Samsung Frame).
Overall: 100"W x 16"D x 24"H
Color: Black Oak/Bronze
The rugs and blankets we have down are all temporary. Our dog is very old and slides around so we just got a low cost rug (which I dislike very much) until ours is ready. The details are below for the one we have on order and will be placing in the room:
Size: is 9'6" x 13'6"
Color: Ivory/Taupe
Our media credenza is coming in October. The credenza will go on the same wall that the current credenza is on and the TV will be mounted on the wall and will be decreased to a 75" (Samsung Frame).
Overall: 100"W x 16"D x 24"H
Color: Black Oak/Bronze
The rugs and blankets we have down are all temporary. Our dog is very old and slides around so we just got a low cost rug (which I dislike very much) until ours is ready. The details are below for the one we have on order and will be placing in the room:
Size: is 9'6" x 13'6"
Color: Ivory/Taupe
Are you open to changing your wall colors?:
Yes
Do you have a preference for either paint or wall covering, or are you open to both?:
Open to both
Are you open to changing your floor covering?:
No
Attach a floor plan:
Additional comments to designers:
The glass windows that lead out into the backyard is actually a Nana Wall, so it folds up like an accordion to blend with the backyard. Just a fun note. I have also included a photo.
We have a formal dining room but for this project, I need some help with the small dining area that is in the kitchen/family room. The white round table we have there now is a table that just came with us when we moved. It is way too big (we think) for the space. If you'll notice, there is a built in bench there as well. My husband hates it, so it will need to go. We aren't opposed to replacing it with another bench of some sort (we even kind of like the idea), but would also be open to chairs. I don't think we would need to ever put more than 2-4 people there.
We aren't married to the specific couch that you see in the photo (it is 10 feet). We have been looking at sectionals also but I think that it might be too big for the space. It is a very weird room (to me) because the fireplace is on the other side of the walkway in from the garage. Long story short, I don't care whether we do a couch and chairs or sectionals and chairs, or something else. I just want it to look good. We do spend a fair amount of time in this room watching tv so it is important that the couch is comfortable, but I also don't want it to look sloppy (drooping cushions etc) or too large.
The "art" you see on the mantle is going away.
Style:
I tried to find photos on pintrest that I liked (and have attached them). There are things I like and dislike about all of them. I get a lot of my inspiration from McGee and Co. I really love how effortlessly chic they are. I want our house to look the same way! I want it to look effortlessly chic (even though it isn't). I gravitate to mixing textures and the California cool vibe (just not too far, have to strike a balance). The wood beams that you see on the ceiling are carried through the formal living space. The wood is repeated over and over in our house from the open shelving in the kitchen to the mantle on the other fireplace in the formal living room (it all matches).
We have a formal dining room but for this project, I need some help with the small dining area that is in the kitchen/family room. The white round table we have there now is a table that just came with us when we moved. It is way too big (we think) for the space. If you'll notice, there is a built in bench there as well. My husband hates it, so it will need to go. We aren't opposed to replacing it with another bench of some sort (we even kind of like the idea), but would also be open to chairs. I don't think we would need to ever put more than 2-4 people there.
We aren't married to the specific couch that you see in the photo (it is 10 feet). We have been looking at sectionals also but I think that it might be too big for the space. It is a very weird room (to me) because the fireplace is on the other side of the walkway in from the garage. Long story short, I don't care whether we do a couch and chairs or sectionals and chairs, or something else. I just want it to look good. We do spend a fair amount of time in this room watching tv so it is important that the couch is comfortable, but I also don't want it to look sloppy (drooping cushions etc) or too large.
The "art" you see on the mantle is going away.
Style:
I tried to find photos on pintrest that I liked (and have attached them). There are things I like and dislike about all of them. I get a lot of my inspiration from McGee and Co. I really love how effortlessly chic they are. I want our house to look the same way! I want it to look effortlessly chic (even though it isn't). I gravitate to mixing textures and the California cool vibe (just not too far, have to strike a balance). The wood beams that you see on the ceiling are carried through the formal living space. The wood is repeated over and over in our house from the open shelving in the kitchen to the mantle on the other fireplace in the formal living room (it all matches).
Floor plan:
Photos of your room:













Items you want to keep:


Room Label:
My Combined Living/Dining
I want this room to feel more masculine/feminine/neutral:
Neutral
What type of sunlight does this room receive?:
Other
What do you currently dislike about the room?:
Everything! We just don't have the right furniture for the space at all. It doesn't feel functional and the odd layout with the fireplace is not helpful. I feel like we are going to get a bowling alley effect in from of the fireplace into the kitchen due to the garage entrace. We also hate the built in dining bench and are removing it once we know what we are doing in that space.
What pieces of existing furniture, lighting, art or accessories do you want to keep in the design?:
Nothing that we currently have needs to stay. We are ordering two pieces that we do not yet have. I have included the links below:
Our media credenza is coming in October. The credenza will go on the same wall that the current credenza is on and the TV will be mounted on the wall and will be decreased to a 75" (Samsung Frame).
Overall: 100"W x 16"D x 24"H
Color: Black Oak/Bronze
The rugs and blankets we have down are all temporary. Our dog is very old and slides around so we just got a low cost rug (which I dislike very much) until ours is ready. The details are below for the one we have on order and will be placing in the room:
Size: is 9'6" x 13'6"
Color: Ivory/Taupe
Our media credenza is coming in October. The credenza will go on the same wall that the current credenza is on and the TV will be mounted on the wall and will be decreased to a 75" (Samsung Frame).
Overall: 100"W x 16"D x 24"H
Color: Black Oak/Bronze
The rugs and blankets we have down are all temporary. Our dog is very old and slides around so we just got a low cost rug (which I dislike very much) until ours is ready. The details are below for the one we have on order and will be placing in the room:
Size: is 9'6" x 13'6"
Color: Ivory/Taupe
Are you open to changing your wall colors?:
Yes
Do you have a preference for either paint or wall covering, or are you open to both?:
Open to both
Are you open to changing your floor covering?:
No
Attach a floor plan:
Additional comments to designers:
The glass windows that lead out into the backyard is actually a Nana Wall, so it folds up like an accordion to blend with the backyard. Just a fun note. I have also included a photo.
We have a formal dining room but for this project, I need some help with the small dining area that is in the kitchen/family room. The white round table we have there now is a table that just came with us when we moved. It is way too big (we think) for the space. If you'll notice, there is a built in bench there as well. My husband hates it, so it will need to go. We aren't opposed to replacing it with another bench of some sort (we even kind of like the idea), but would also be open to chairs. I don't think we would need to ever put more than 2-4 people there.
We aren't married to the specific couch that you see in the photo (it is 10 feet). We have been looking at sectionals also but I think that it might be too big for the space. It is a very weird room (to me) because the fireplace is on the other side of the walkway in from the garage. Long story short, I don't care whether we do a couch and chairs or sectionals and chairs, or something else. I just want it to look good. We do spend a fair amount of time in this room watching tv so it is important that the couch is comfortable, but I also don't want it to look sloppy (drooping cushions etc) or too large.
The "art" you see on the mantle is going away.
Style:
I tried to find photos on pintrest that I liked (and have attached them). There are things I like and dislike about all of them. I get a lot of my inspiration from McGee and Co. I really love how effortlessly chic they are. I want our house to look the same way! I want it to look effortlessly chic (even though it isn't). I gravitate to mixing textures and the California cool vibe (just not too far, have to strike a balance). The wood beams that you see on the ceiling are carried through the formal living space. The wood is repeated over and over in our house from the open shelving in the kitchen to the mantle on the other fireplace in the formal living room (it all matches).
We have a formal dining room but for this project, I need some help with the small dining area that is in the kitchen/family room. The white round table we have there now is a table that just came with us when we moved. It is way too big (we think) for the space. If you'll notice, there is a built in bench there as well. My husband hates it, so it will need to go. We aren't opposed to replacing it with another bench of some sort (we even kind of like the idea), but would also be open to chairs. I don't think we would need to ever put more than 2-4 people there.
We aren't married to the specific couch that you see in the photo (it is 10 feet). We have been looking at sectionals also but I think that it might be too big for the space. It is a very weird room (to me) because the fireplace is on the other side of the walkway in from the garage. Long story short, I don't care whether we do a couch and chairs or sectionals and chairs, or something else. I just want it to look good. We do spend a fair amount of time in this room watching tv so it is important that the couch is comfortable, but I also don't want it to look sloppy (drooping cushions etc) or too large.
The "art" you see on the mantle is going away.
Style:
I tried to find photos on pintrest that I liked (and have attached them). There are things I like and dislike about all of them. I get a lot of my inspiration from McGee and Co. I really love how effortlessly chic they are. I want our house to look the same way! I want it to look effortlessly chic (even though it isn't). I gravitate to mixing textures and the California cool vibe (just not too far, have to strike a balance). The wood beams that you see on the ceiling are carried through the formal living space. The wood is repeated over and over in our house from the open shelving in the kitchen to the mantle on the other fireplace in the formal living room (it all matches).
Get a design you'll love - Guaranteed!
- My Combined Living/Dining
- Project Shopping Lists & Paint Colors
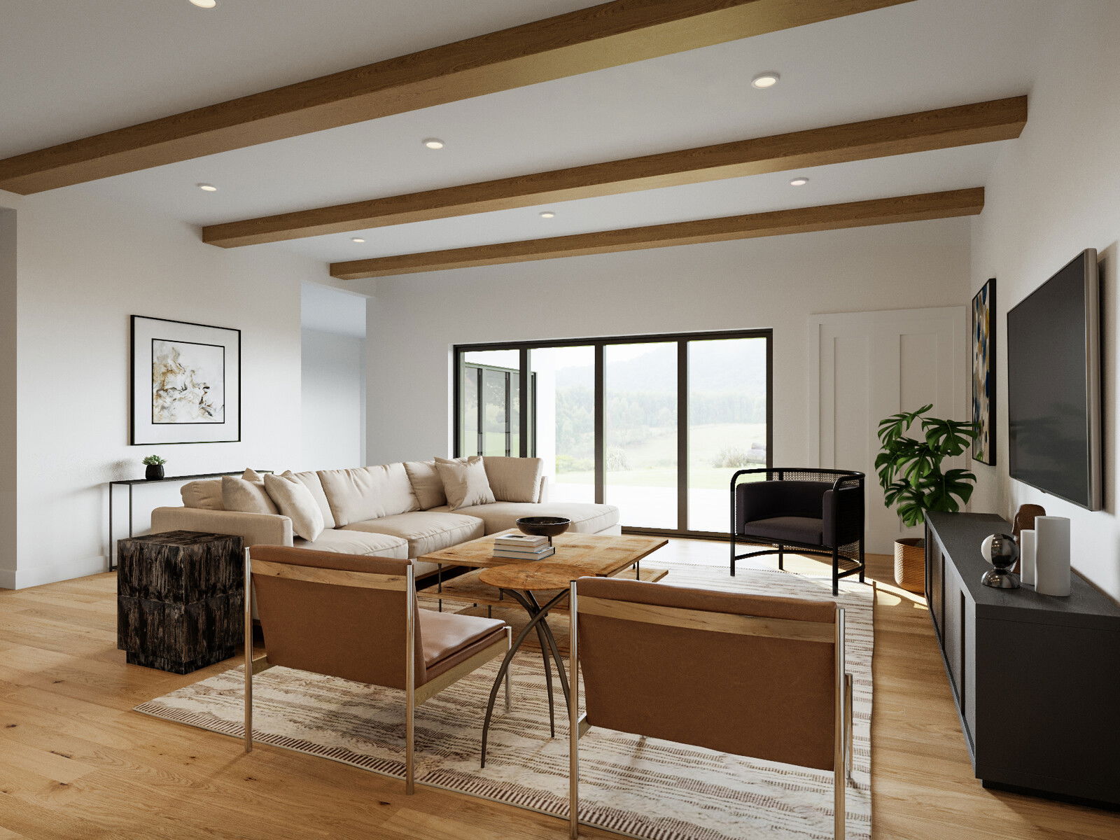
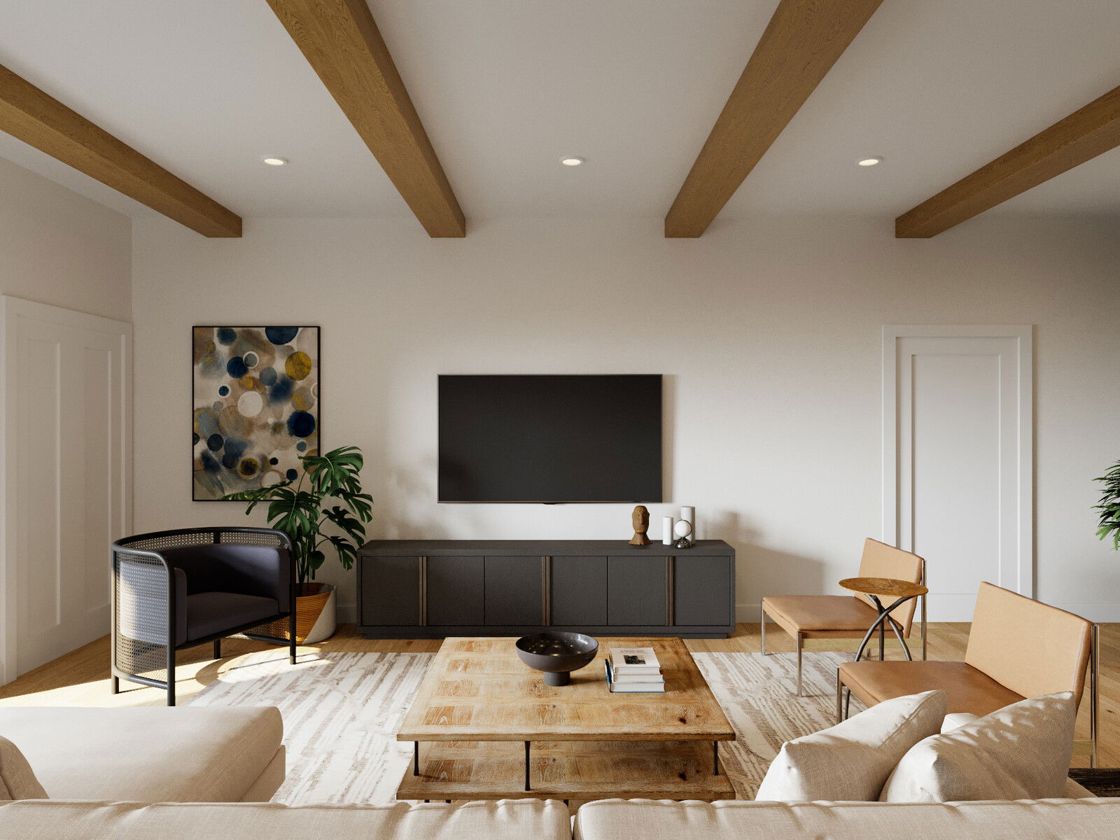
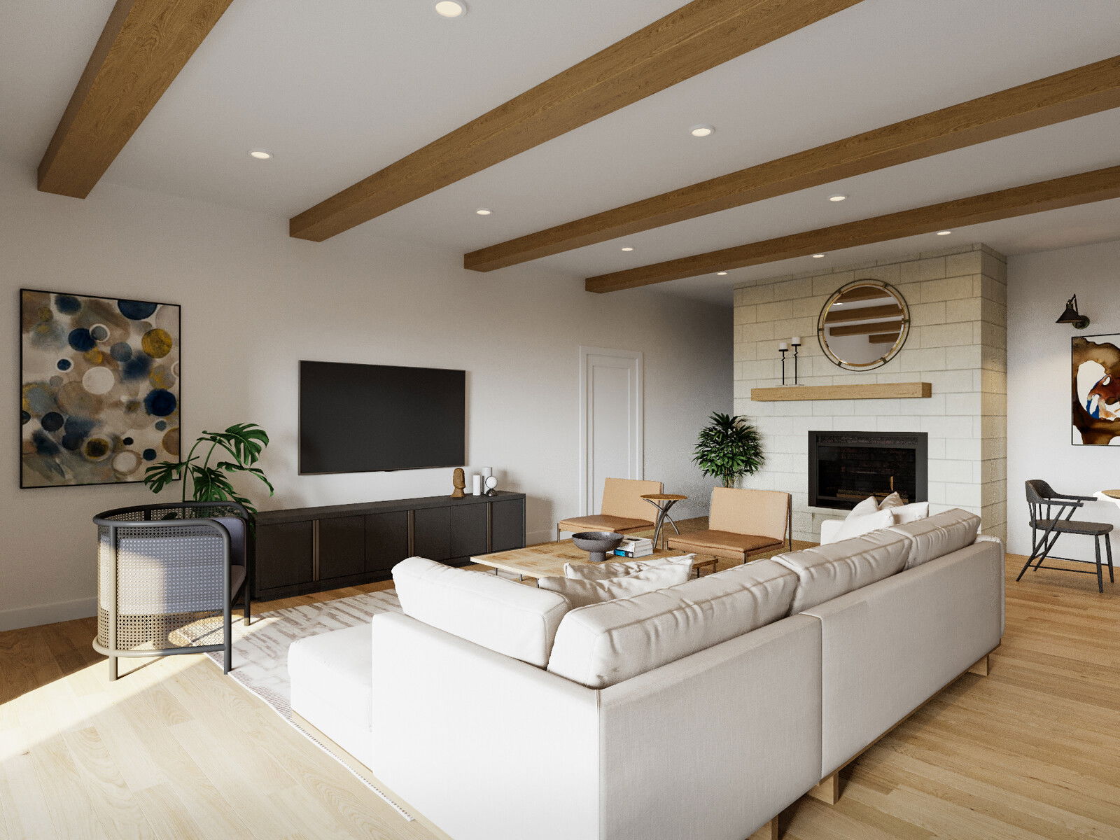
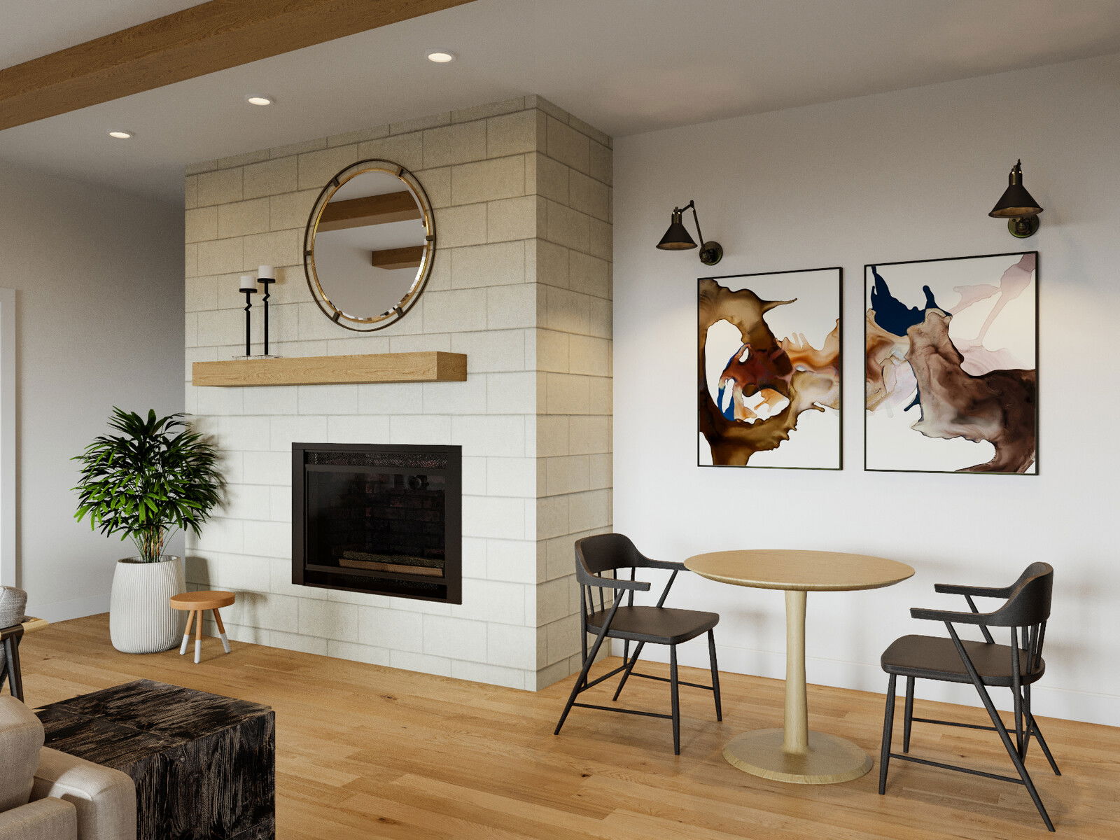




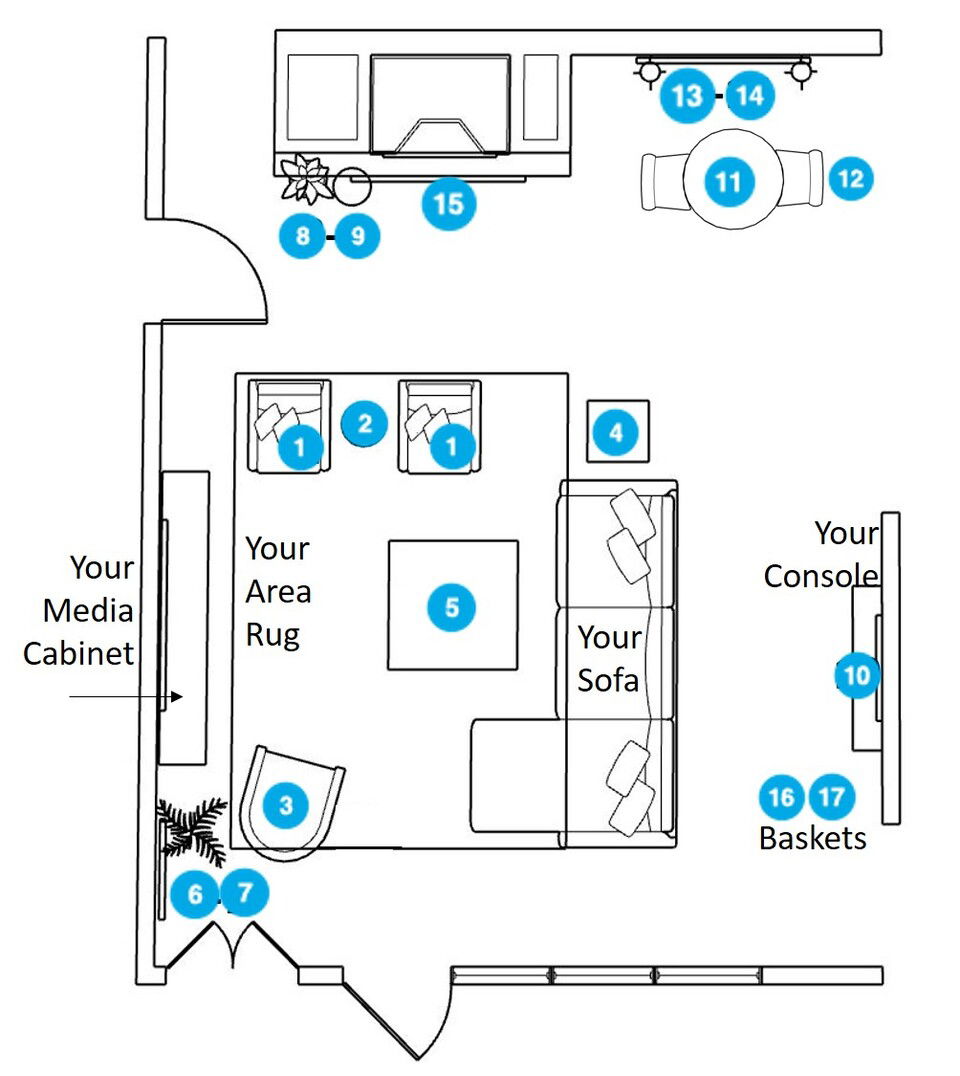
- 1 Industrial Side Table
- 2 RONELLA LEATHER ACCENT CHAIR, SAHARA TAN
- 3 Fields Cane Back Charcoal Accent Chair
- 4 Aged Black End Table
- 5 White Oak Coffee Table
- 6 Abstract Snow
- 7 Basket Extra Large White Planter
- 8 Pod Planter Large
- 9 Solid Manufacturing Co. Low Side Table
- 10 With Me Modern Art
- 11 Abstract Dining Table in Black
- 12 Ebony Chair
- 13 Water Effect Painting II
- 14 Water Effect Painting I
- 15 Carrizo Bronze Round Mirror
- 16 Daelan Contemporary Candleholders, S/2
- 17 Asher Handwoven Seagrass Baskets
- 18 Asher Handwoven Seagrass Baskets
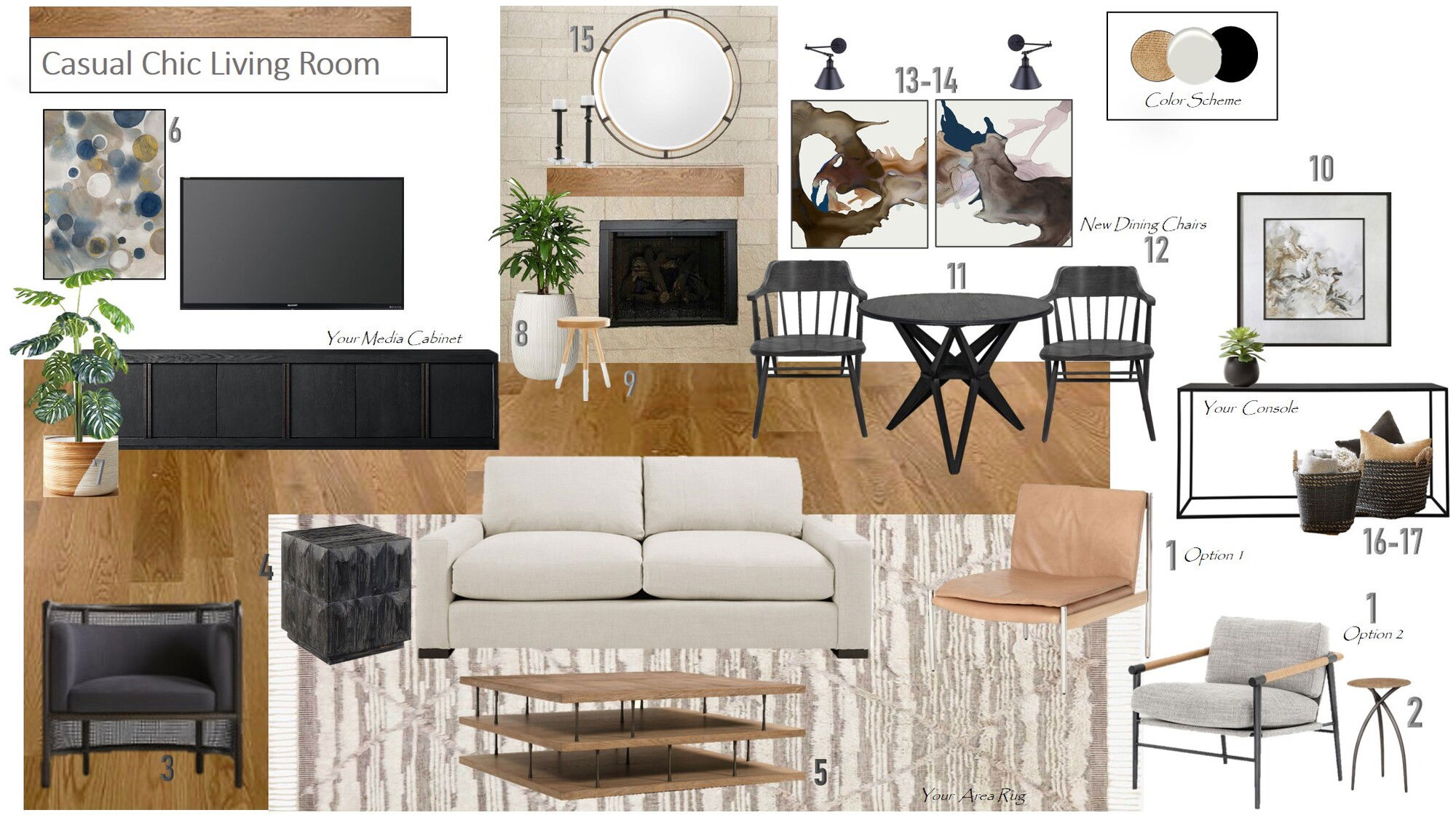


Decorilla Can
Pay for Itself
Pay for Itself
Update your space and gain access to exclusive discounts today!
My Combined Living/Dining ColorsMy Combined Living/Dining
Since your room gets plenty of sunlight your color options are quite broad.
For your main color, we chose to use white/off-white as it offers a fresh, clean, feel to the space. White and off-white colors are often a favorite for walls because they are light, neutral, and match most color schemes. They are known to make rooms feel more airy and spacious.
Use an eggshell finish paint which has a very light touch of shine (similar texture to an eggshell as implied by its name). This finish is very often used for walls and is more durable and easier to clean than matte finish
For your main color, we chose to use white/off-white as it offers a fresh, clean, feel to the space. White and off-white colors are often a favorite for walls because they are light, neutral, and match most color schemes. They are known to make rooms feel more airy and spacious.
Use an eggshell finish paint which has a very light touch of shine (similar texture to an eggshell as implied by its name). This finish is very often used for walls and is more durable and easier to clean than matte finish
My Combined Living/Dining Colors
Color
Area
Name
Company / Code
Link
Living Room
Powder Sand
Benjamin Moore 2151-70
My Combined Living/Dining Shopping List
| Decorilla Discount | Item | Description | Decorilla Discount | ||
|---|---|---|---|---|---|
28% Off | 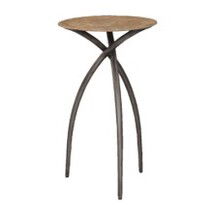 | Rustic meets industrial with this hand crafted accent, featuring an end grain elm veneer top on an arched tripod iron base finished in aged steel. | Order & Save | 28% Off | |
15% Off | 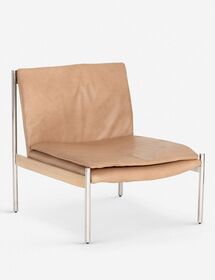 | Quantity: 2 | A mid-century modern favorite, this chair's metal frame supports a slim leather cushion and natural wood accents. The low back and wide design offers a new favorite place to relax after a long day. | Order & Save | 15% Off |
16% Off | 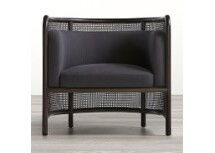 | Classic bentwood and retro caning shape the breezy curves of Fields, a contemporary take on the traditional barrel chair. Stained a moody charcoal grey, the solid oak frame integrates back, armrest and leg into one fluid silhouette. Upholstered in matching grey, the tight back and cushion seat snuggle in for a comfy yet upright sit. | Order & Save | 16% Off | |
28% Off | 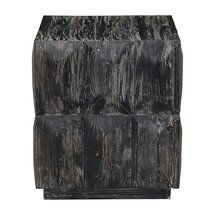 | Constructed almost entirely of solid reclaimed fir, featuring bevel paneled sides, finished in heavily aged black with a light gray glaze and ember highlights. One soft close door opens to one adjustable shelf. Will have rustic signs of past usage. Solid wood will continue to move with temperature and humidity changes, which can result in small cracks and uneven surfaces, adding to its authenticity and character. | Order & Save | 28% Off | |
28% Off | 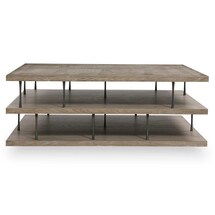 | A gorgeous oversize cocktail table made of brushed American white oak veneer with a toned ceruse finish. The three tier table provides generous space to feature a favorite collection or rest a snack or beverage. The lower tier is perfect for storage of books, boxes, or pillows. Accented with steel finished tapered columns and feet, the table is highly functional and stylish. | Order & Save | 28% Off | |
20% Off | 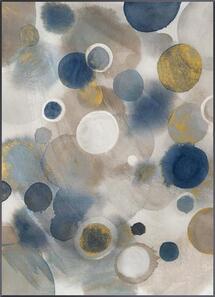 | *PRODUCT TYPE: GICLEE
*FINISH OPTION: GILDED GOLD
*IMAGE SIZE: 36 X 50
*OVERALL DIMENSION: 37.5 X 51.5
*FRAME: 36P1710 | Order & Save | 20% Off | |
16% Off |  | Houseplant perfect. Clean white cuts a diagonal graphic across natural rattan. Tin liner hidden inside makes for 100% watertight planter. Pair with large black Basket Planter and small white Basket Planter. Rattan with white paint Watertight liner Wipe clean Made in the Philippines | Order & Save | 16% Off | |
16% Off |  | Substantial planter fools the eye. Composed of cement, sand and fiberglass, large-scale pot is surprisingly lightweight and super durable. Warm grey finish makes it a natural fit for any outdoor space. CB2 exclusive. | Order & Save | 16% Off | |
10% Off | 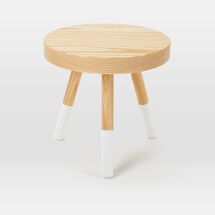 | Solid Manufacturing Co. designs and handcrafts versatile furniture with your small space in mind. The Low Side Table’s minimalist design makes it an easy addition to any room. Handcrafted from domestically sourced wood, natural variations in texture and color make each piece subtly unique. | Order & Save | 10% Off | |
30% Off |  | This Framed Abstract Print Exudes Modern Style. Smooth, Marbled Neutrals Are Paired Together In This Versatile Artwork. A Masculine Style Is Added With A Gray Faux Leather Mat With Green Undertones. A Wooden Frame Finished In Black Satin And A Matching Fillet Complete This Artwork. This Print Is Placed Under Protective Glass. | Order & Save | 30% Off | |
15% Off | 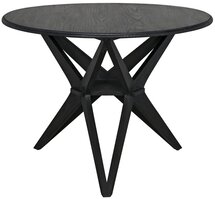 | Dining table
Material: Sungkai Wood
Finish: Charcoal Black
Dimensions (in): 39W X 39D X 29.5H | Order & Save | 15% Off | |
28% Off | 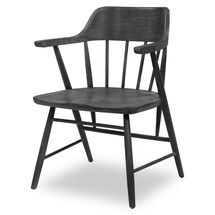 | Quantity: 4 | A stylish wood chair with surprising comfort, the Ebony chair is made of solid rubber wood with a wire brush cerused black finish. Classically inspired and designed with modern lines this chair will look fantastic when teamed with almost any casual style dining table, desk or as a pull up chair. | Order & Save | 28% Off |
20% Off | 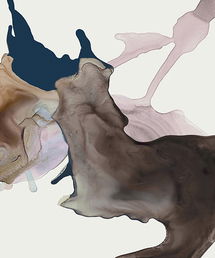 | GICLEE
FINISH OPTION: IMAGE BRUSH GEL
IMAGE SIZE: 30 X 40
OVERALL DIMENSION: 31.5 X 41.5
FRAME: 36P1710 | Order & Save | 20% Off | |
20% Off | 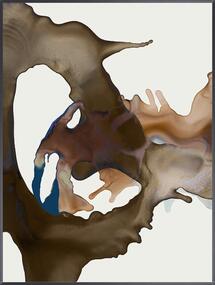 | GICLEE
FINISH OPTION: IMAGE BRUSH GEL
IMAGE SIZE: 30 X 40
OVERALL DIMENSION: 31.5 X 41.5
FRAME: 36P1710 | Order & Save | 20% Off | |
30% Off |  | This Iron Frame Features A 3-dimensional Design With An Outer Overlapping Frame Finished In A Distressed Rustic Bronze, Accented With A Lightly Antiqued Gold Center. Mirror Features A Generous 1 1/4" Bevel. | Order & Save | 30% Off | |
30% Off |  | Contemporary Candleholders Feature Geometric Detailing In A Gunmetal Finish With A Crystal Foot. Two 4"x 3" Distressed White Candles Are Included. Sizes: S-5x16x5, L-5x19x5 | Order & Save | 30% Off | |
10% Off | 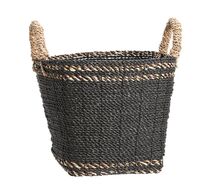 | With careful consideration to detail, basket weavers in Indonesia create the Asher Seagrass Basket Collection with a mix of natural seagrass and gray PET plastic fibers. The PET in these baskets is made from post-consumer plastic bottles, which keeps both the world and your home more beautiful places to live.
Hand woven of seagrass and PET plastic. | Order & Save | 10% Off | |
10% Off |  | With careful consideration to detail, basket weavers in Indonesia create the Asher Seagrass Basket Collection with a mix of natural seagrass and gray PET plastic fibers. The PET in these baskets is made from post-consumer plastic bottles, which keeps both the world and your home more beautiful places to live.
Hand woven of seagrass and PET plastic. | Order & Save | 10% Off |
307911130791263079112307912230791213079125307911330791143079110307911530791203079127307912430791233079116307911730791183079119

Decorilla Can Pay For Itself
Shop with Decorilla and Save!
Access Exclusive Trade Discounts
Enjoy savings across hundreds of top brands–covering the cost of the design.
Convenient Shipment Tracking
Monitor all your orders in one place with instant updates.
Complimentary Shopping Concierge
Get the best prices with our volume discounts and personalized service.
Limited Time: 15% Off Your First Project!
15% Off Your First Project!
Available To Project Holder Only.
Available To Project Holder Only.
Get a design you'll love - Guaranteed!

What’s My Interior
Design Style?
Discover your unique decorating style with our fast, easy, and accurate interior style quiz!
Holiday Flash Sale
15% Off
Your New Room Design
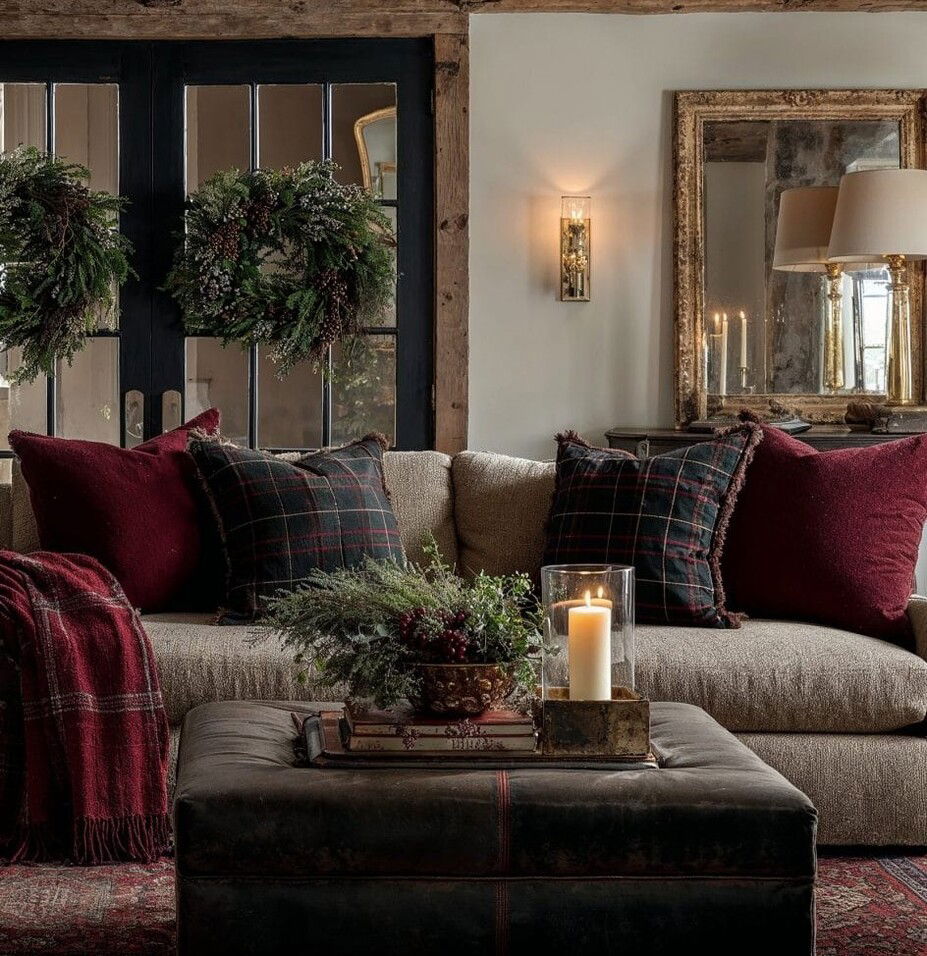

Holiday Flash Sale
15% Off
Your New Room Design
Get Deal Now
Don't miss out
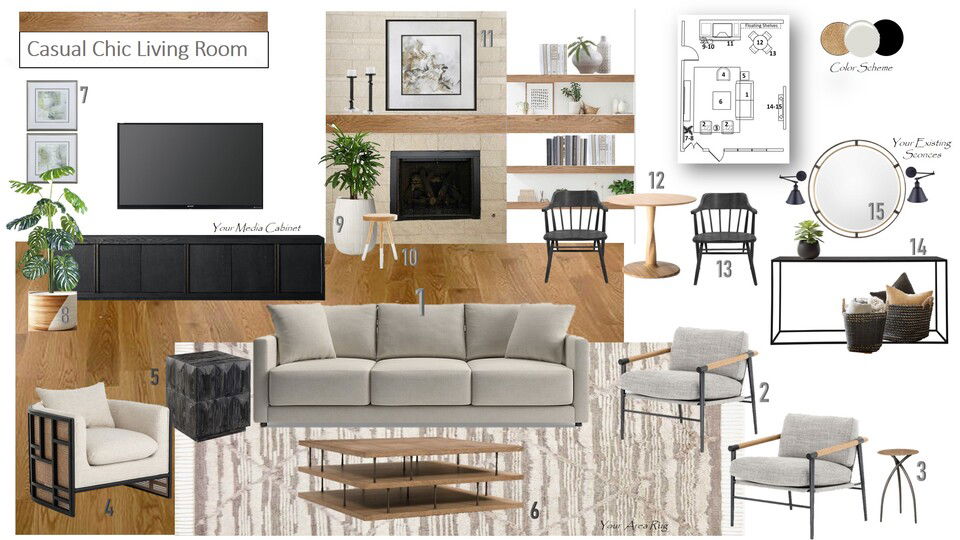
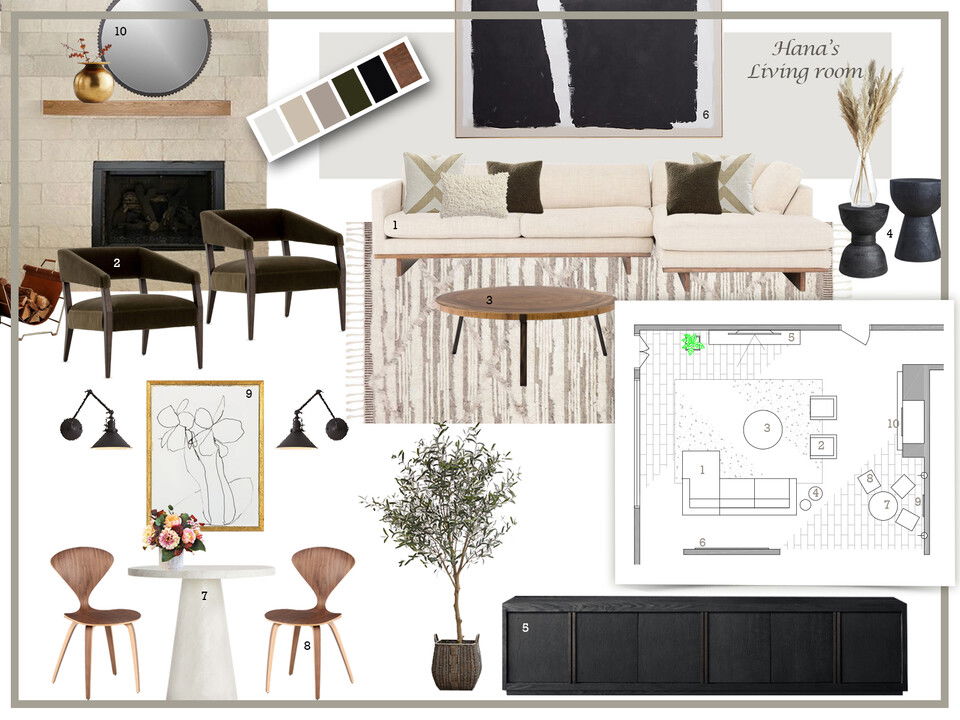
Testimonial
Wow, I am blown away by these renderings. So realistic! We love everything.