Boho Home Design with White Brick Fireplace
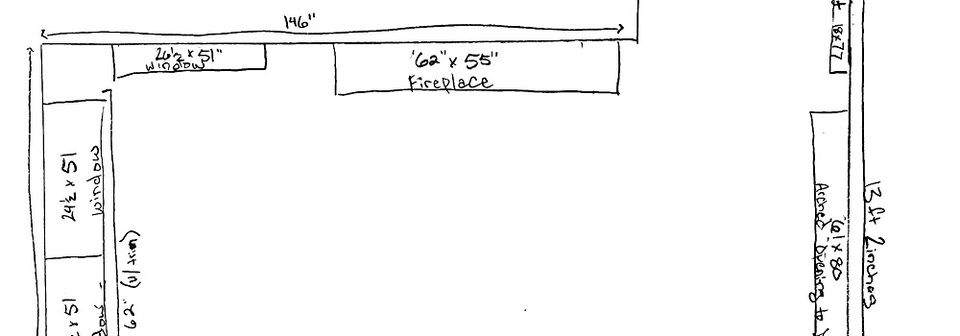
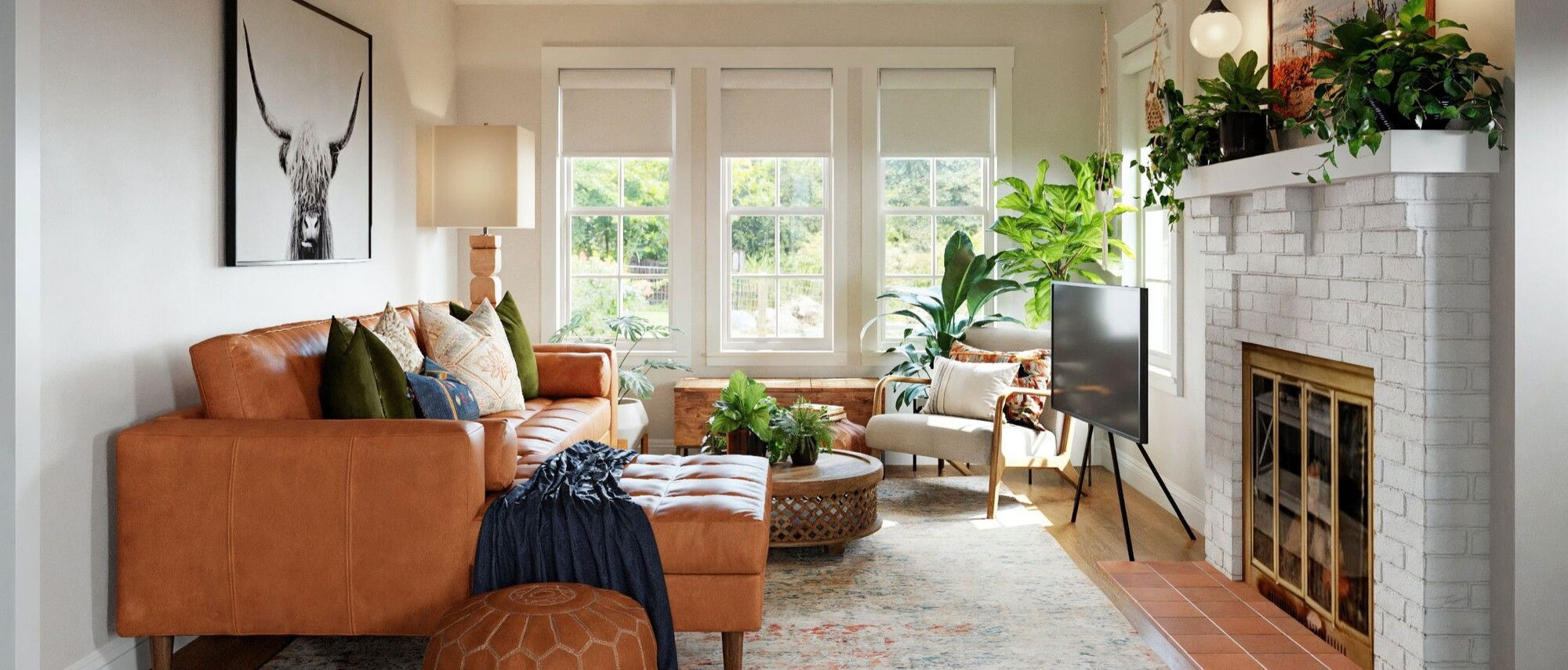



multiple
professional designers & their perfect design!
The recent listing of it does a great job at showing the house. I’ve posted the link below. I’ll be wanting to do the kitchen, dining, living room, main bedroom (photos 17-19), and the finished basement (photos 23-24), which serves as a living room. I’m also going to add my daughters’ room (photos 20-21) which they share so there will be two twin beds in it.
The room measurements are as follows:
Kitchen - 11x14 ft
Dining - 10.5x10.5 ft
Main living room - 11x16 (primary concern room)
Bedroom - 11.5x14
Basement Living Room - 23x10.5
Two girls bedroom: 19.5x11
I hope this is enough info, but please let me know if you need anything else from me. I’m really looking to get this going as soon as possible.
The recent listing of it does a great job at showing the house. I’ve posted the link below. I’ll be wanting to do the kitchen, dining, living room, main bedroom (photos 17-19), and the finished basement (photos 23-24), which serves as a living room. I’m also going to add my daughters’ room (photos 20-21) which they share so there will be two twin beds in it.
The room measurements are as follows:
Kitchen - 11x14 ft
Dining - 10.5x10.5 ft
Main living room - 11x16 (primary concern room)
Bedroom - 11.5x14
Basement Living Room - 23x10.5
Two girls bedroom: 19.5x11
I hope this is enough info, but please let me know if you need anything else from me. I’m really looking to get this going as soon as possible.

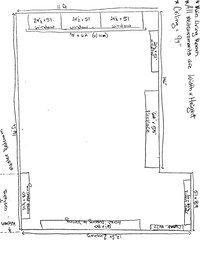












Get a design you'll love - Guaranteed!
- Main Living Room
- Combined Kitchen/Dining
- Master Bedroom
- Basement (Living Room)
- Two Girls Bedroom
- Project Shopping Lists & Paint Colors
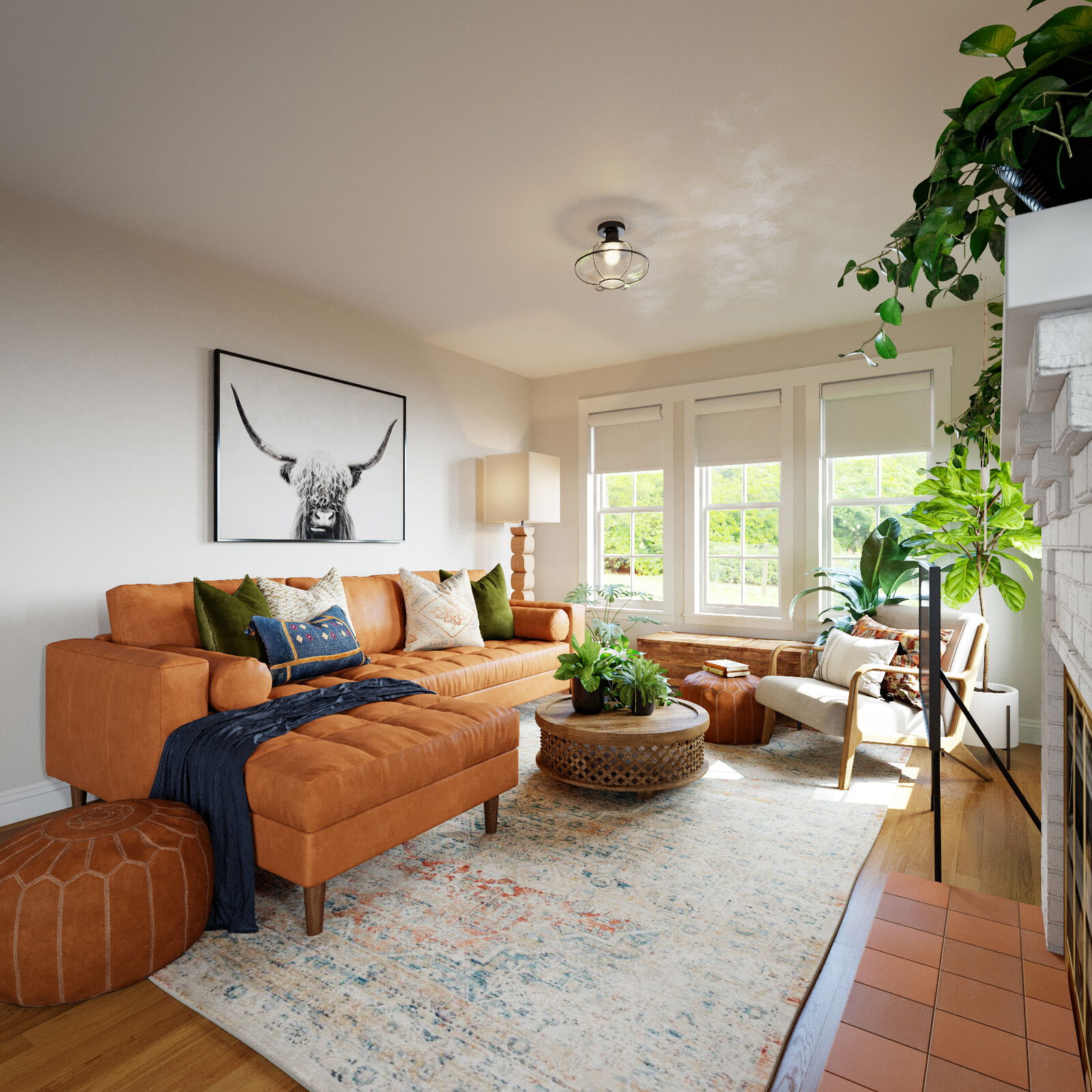
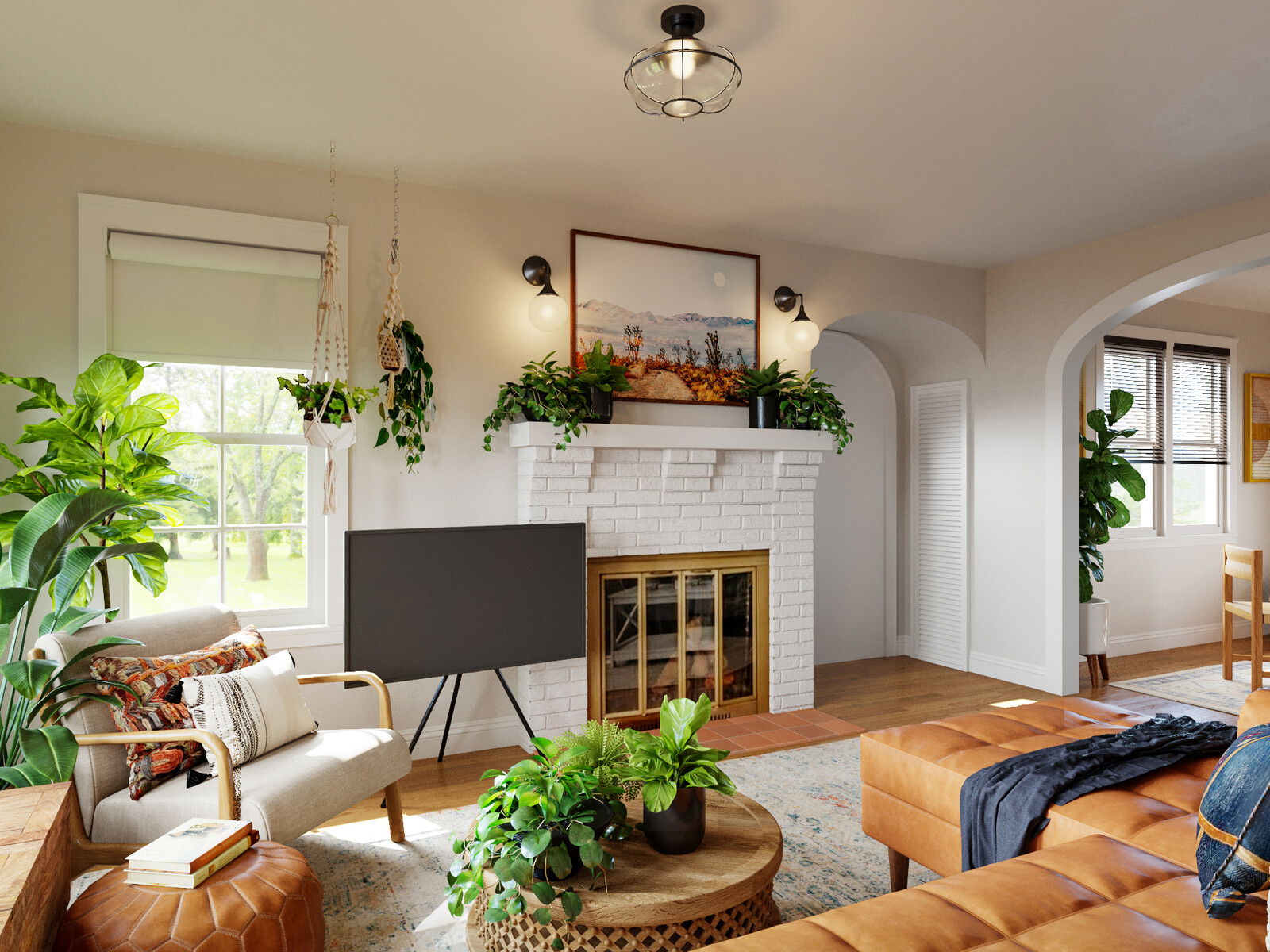
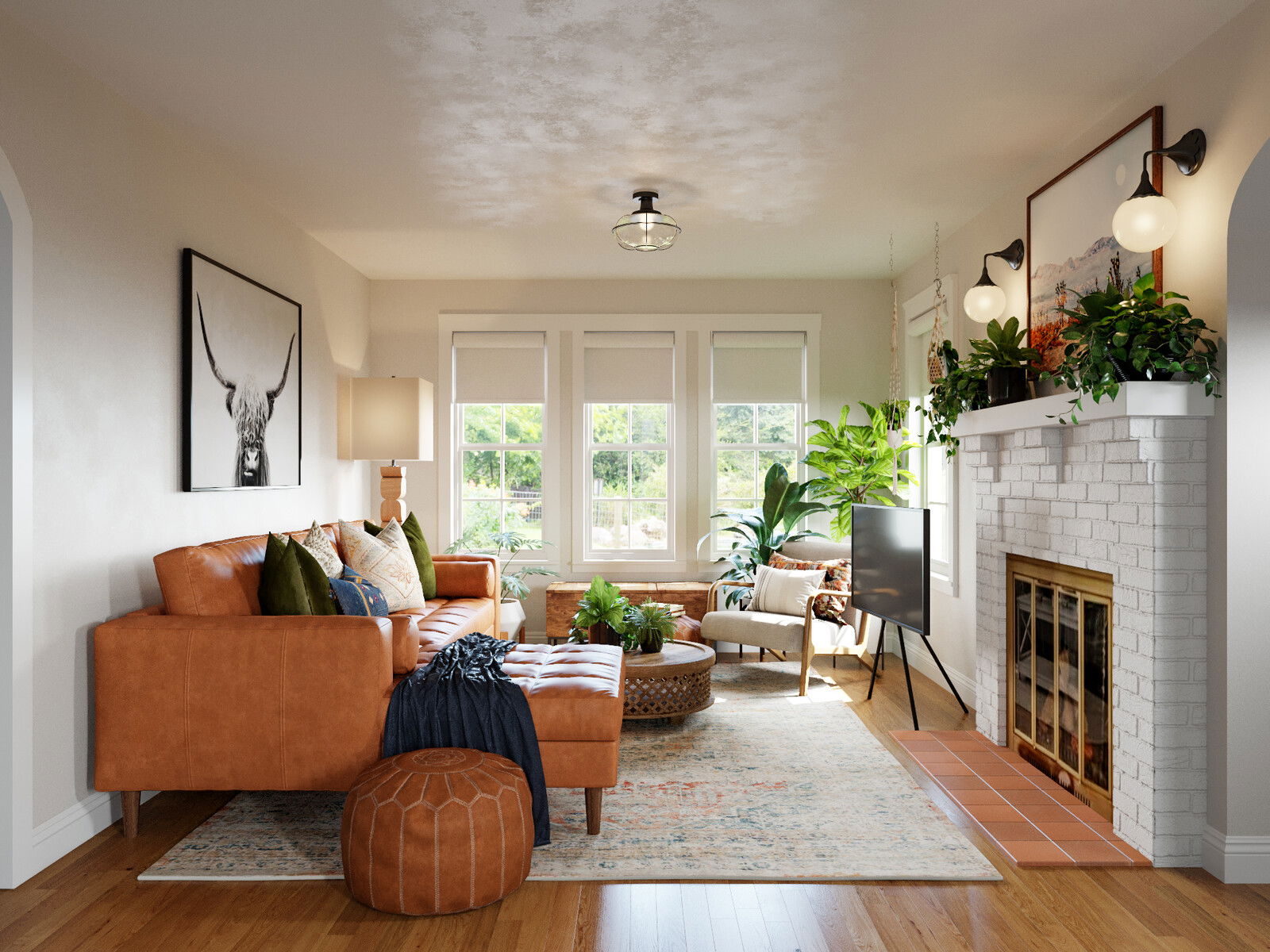



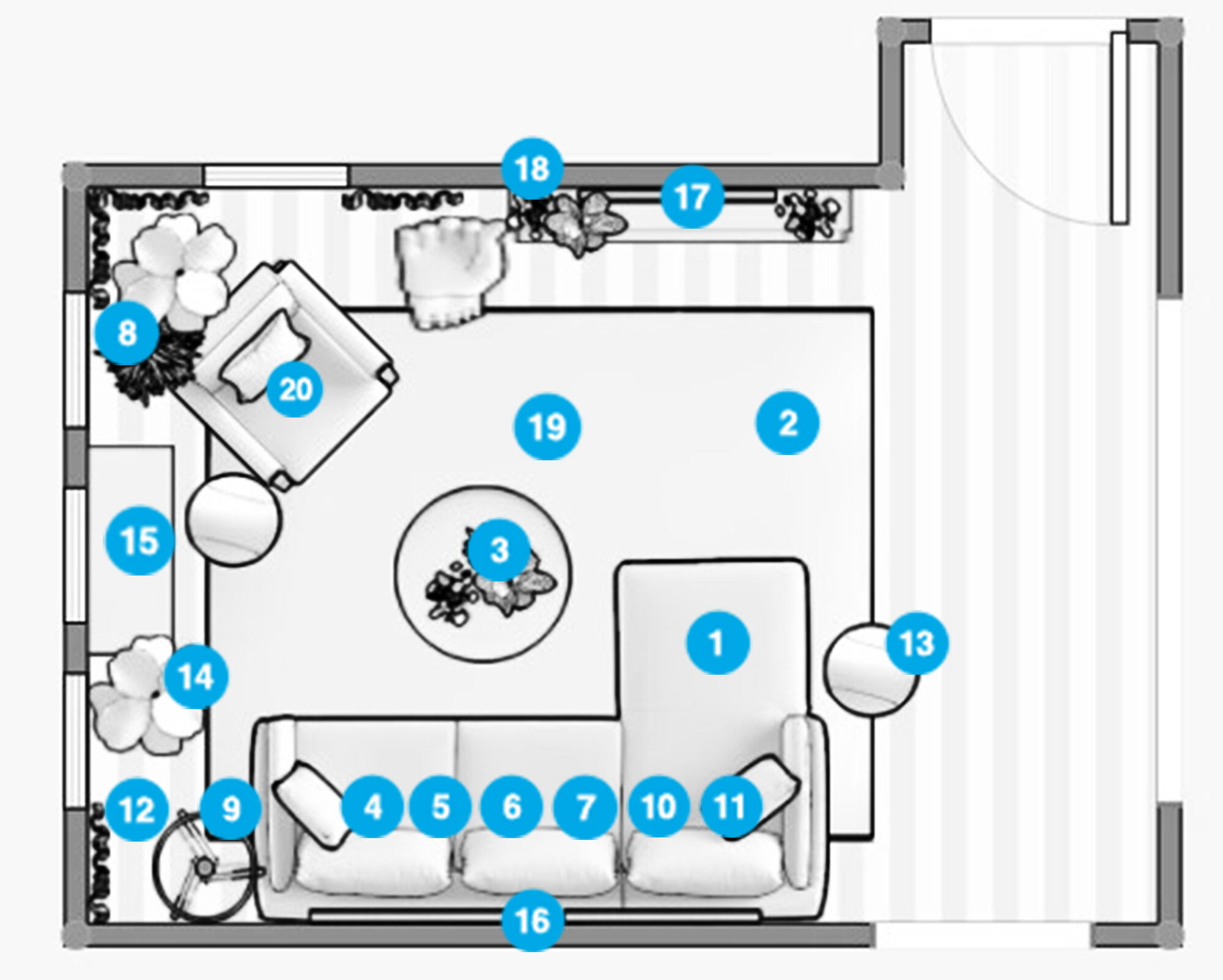
- 1 Briar Leather Sectional
- 2 ELI-03 MH Neutral Rug
- 3 Carved Wood Coffee Table
- 4 20" Tillie Wool Pillow
- 5 23" Leisure Olive Green Pillow
- 6 PO967 Navy Pillow
- 7 PO906 Grey Pillow
- 8 Macrame Plant Hanger Kit
- 9 Landing wood Floor Lamp
- 10 PO971 Multi Pillow
- 11 P1151 MH Natural Black Pillow
- 12 Macrame Plant Hangers with Hooks
- 13 Mistana Cherise 20" Wide Genuine Leather Round Pouf
- 14 llya Turned Wood Planter
- 15 Flossy Accent Trunk
- 16 Pancho Wall Art
- 17 Napa Left-Facing Sectional Sofa
- 18 Minted for West Elm - Desert Super Moon
- 19 Piper Sconce
- 20 CAGED RIPPLE CEILING LIGHT
- 21 Ronaldo 27.5" W Polyester Armchair
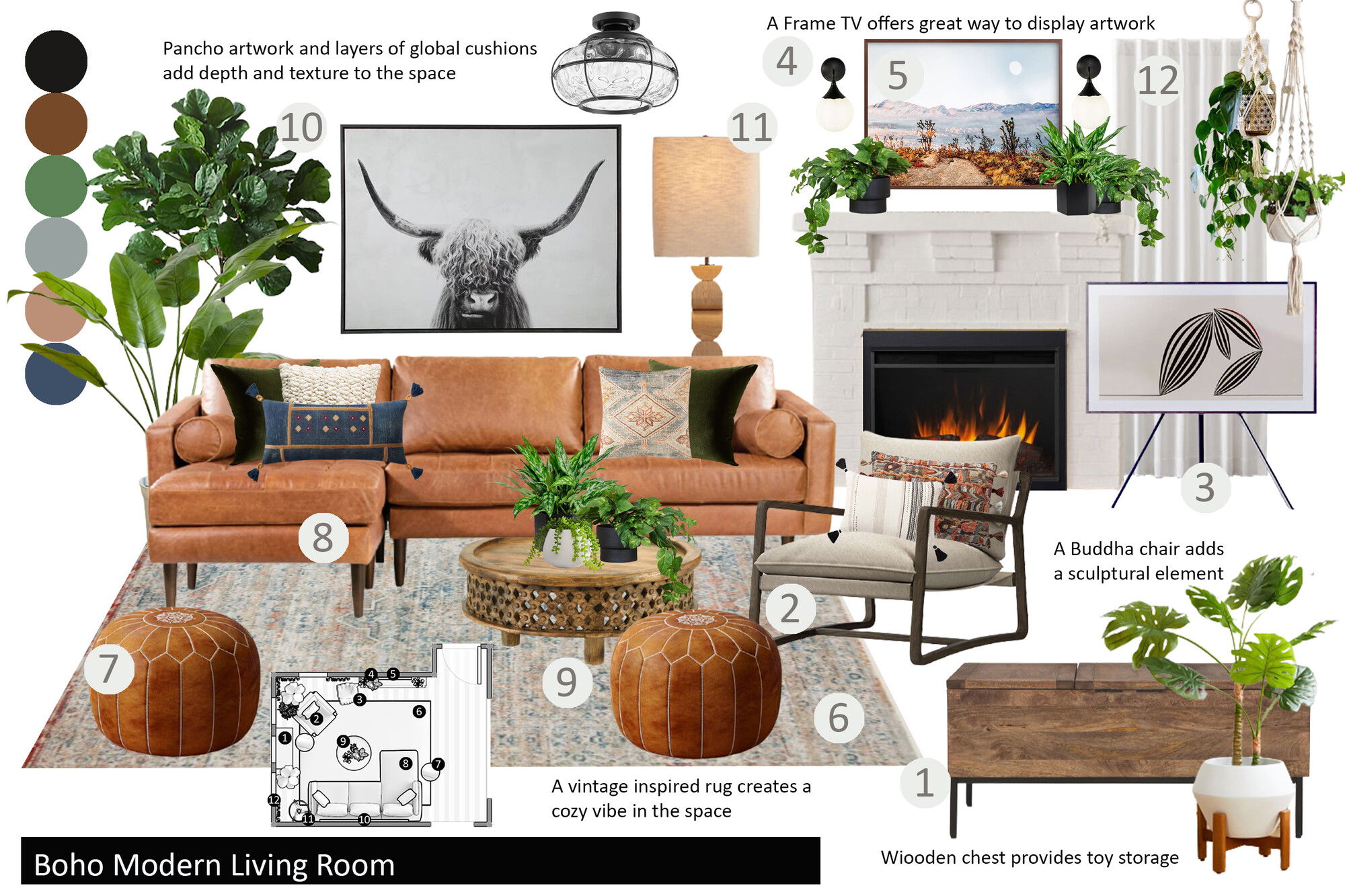
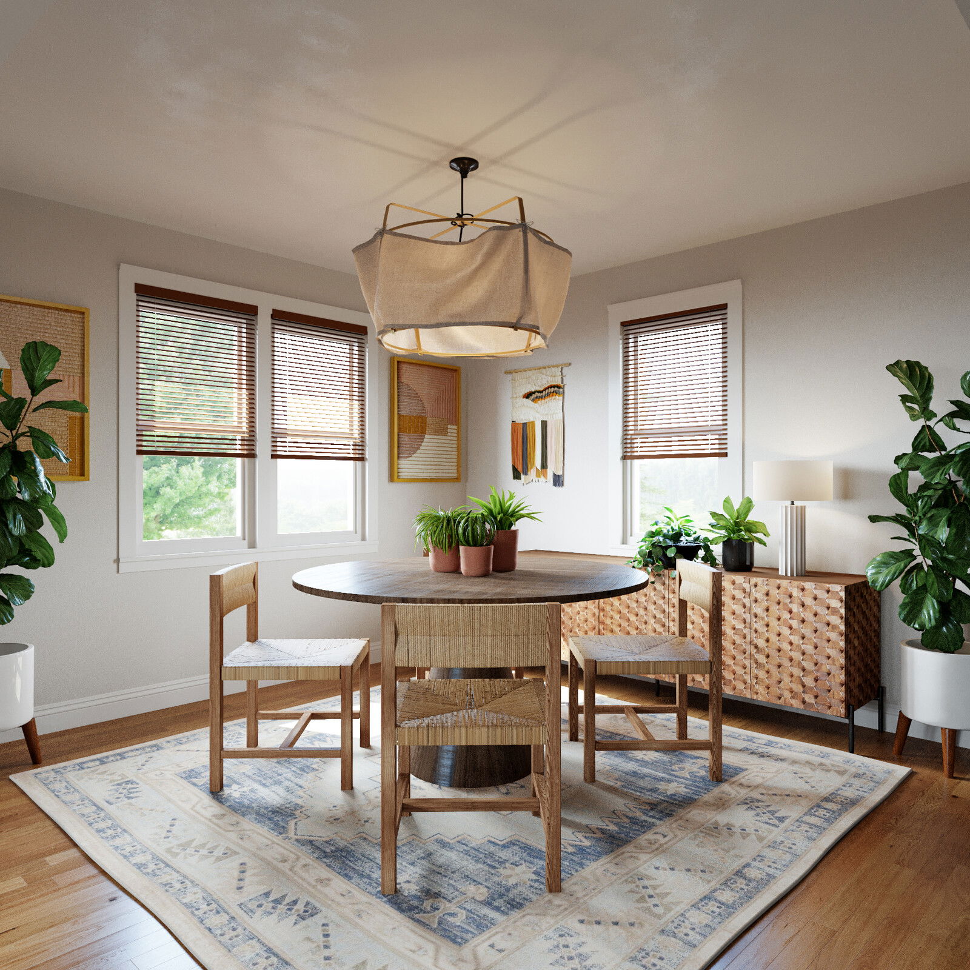
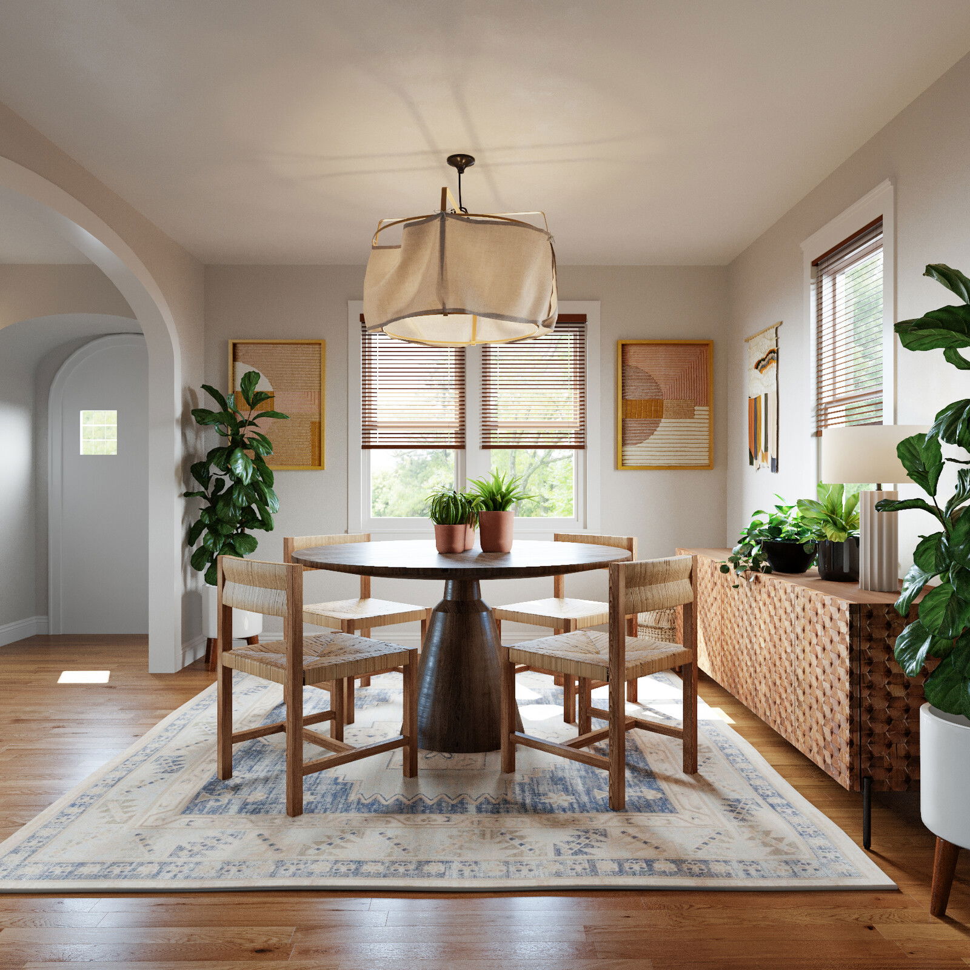
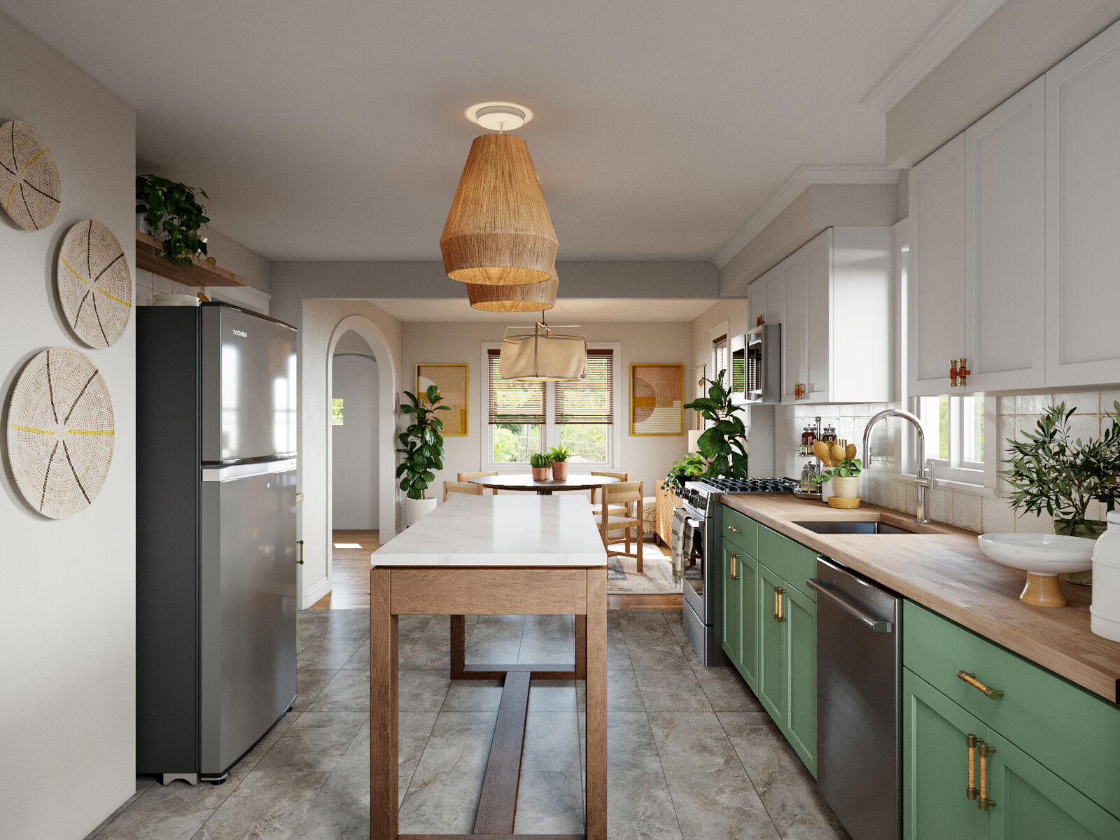
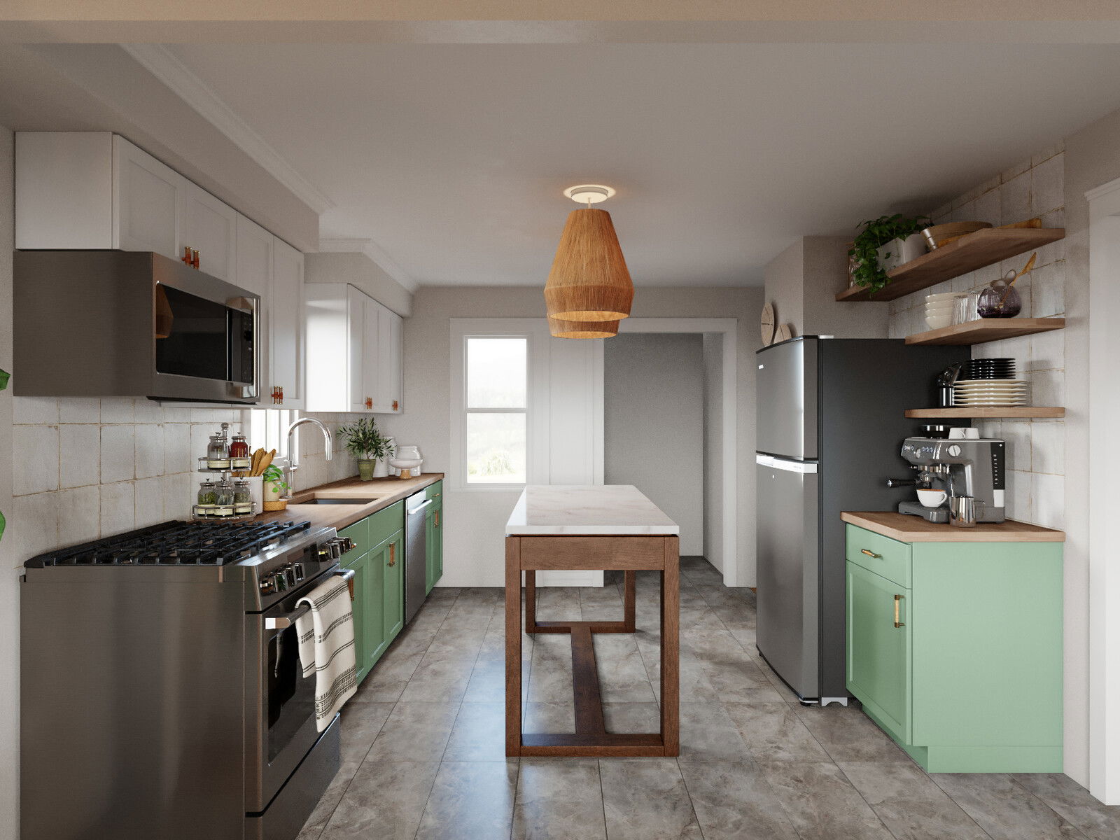




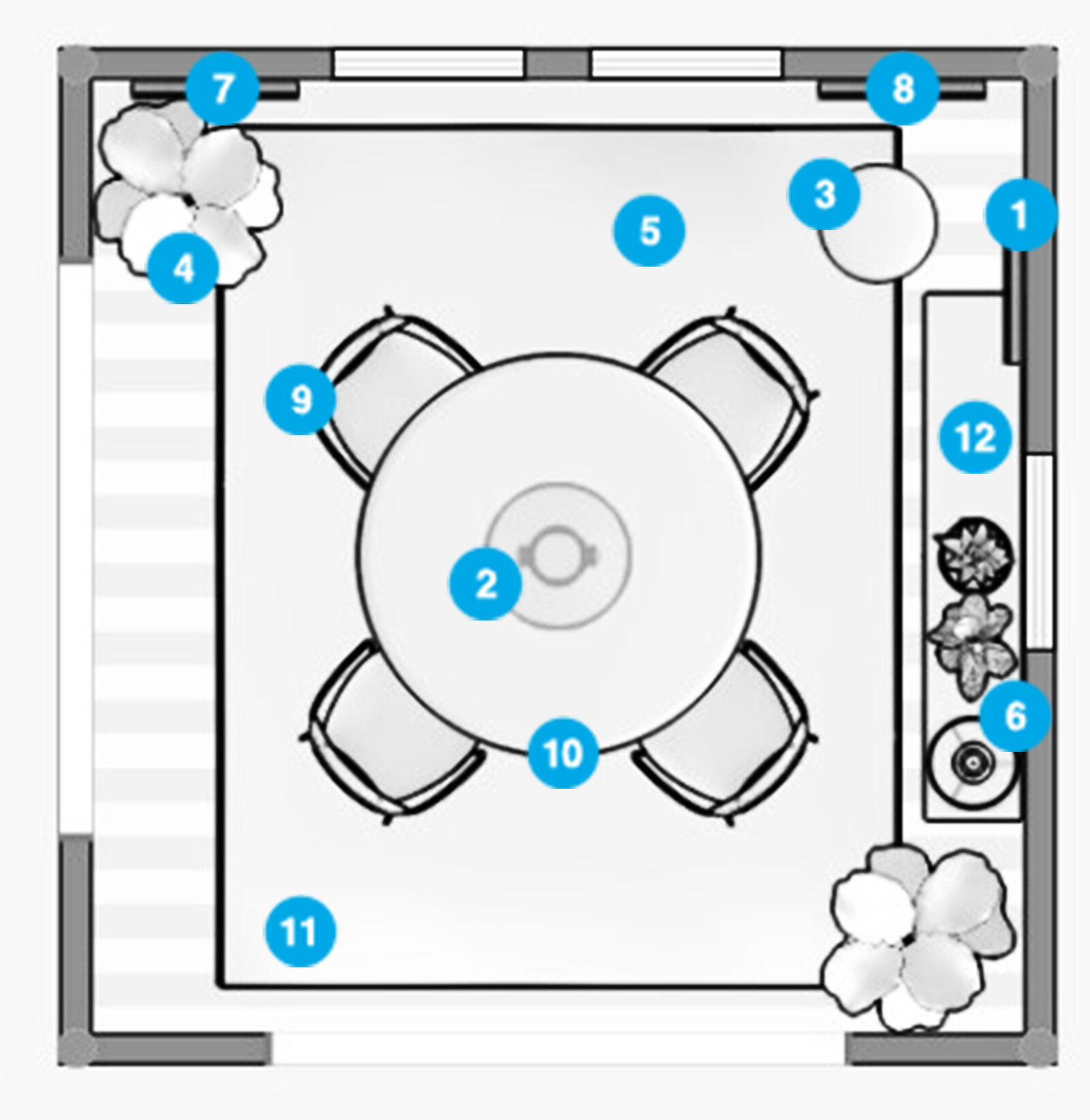
- 1 Sunwoven Wall Hanging
- 2 Dunne 4 Light Pendant
- 3 Morova Ottoman
- 4 Mid-Century Turned Leg Planter
- 5 Scallop Concrete Table Lamp
- 6 Roar & Rabbit Embellished Half Circle Wall Art
- 7 Roar & Rabbit Embellished Wall Art
- 8 Malibu Woven Dining Chair
- 9 Blake Dining Table
- 10 Unique Loom Whitney Geneva Rug
- 11 Raffael Carved Wood Media Console
- 12 AF-07 Sand / Lt. Blue
- 13 Everton Counter Table
- 14 Floors 2000 Amazon Grey 12-inx24
- 15 Hardwood Reflections Unfinished Birch
- 16 Wood & Marble Footed Fruit Bowl
- 17 Utility Kitchen Canisters
- 18 Bungalow Pendant
- 19 Thompson Hand Towel
- 20 Angela Harris Dunmore Blanco 8x8 Porcelain Tile
- 21 Graphic Wall Basket Set
- 22 Esme Knobs Set of 2
- 23 Woven Leather Handle
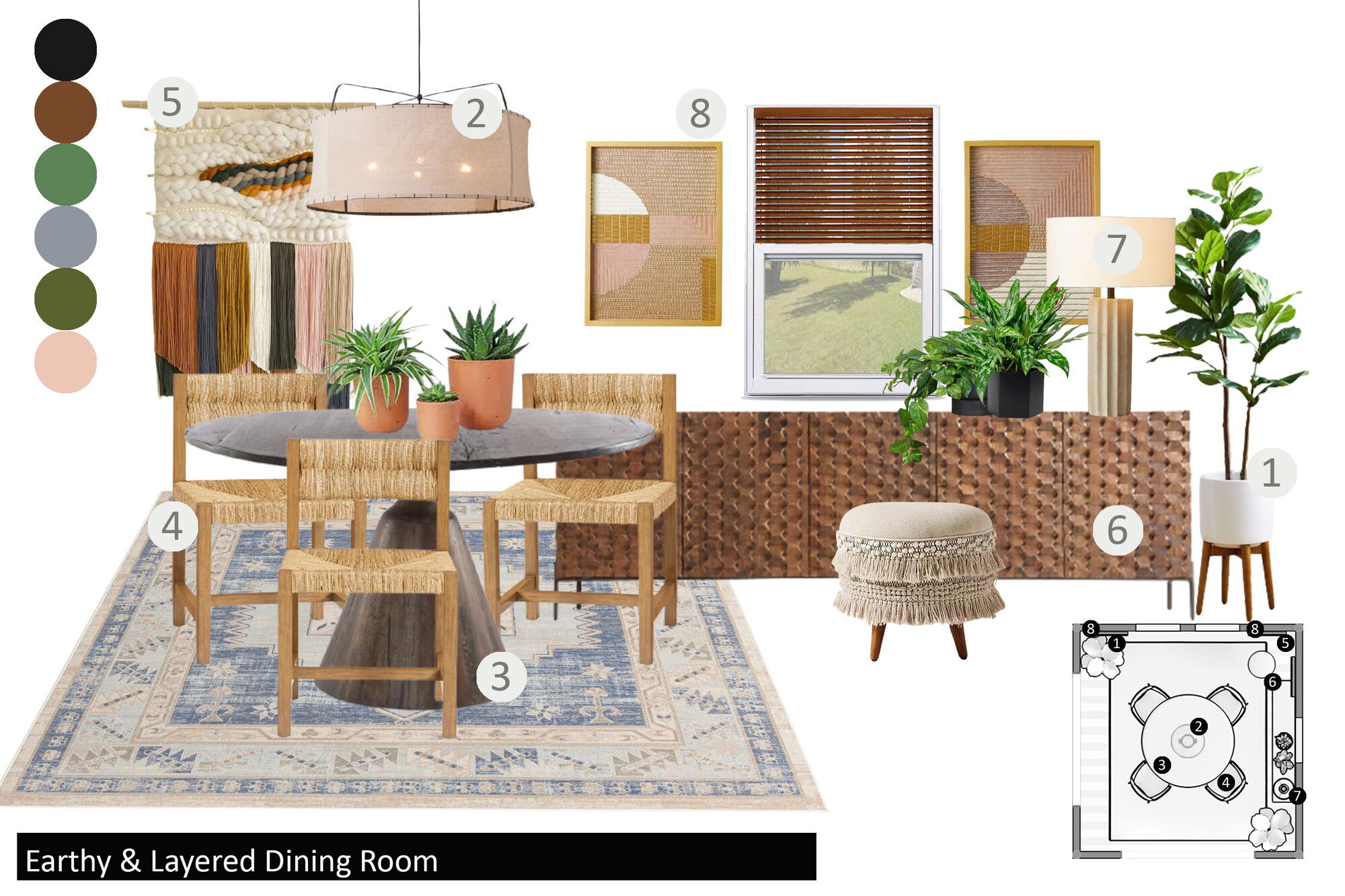
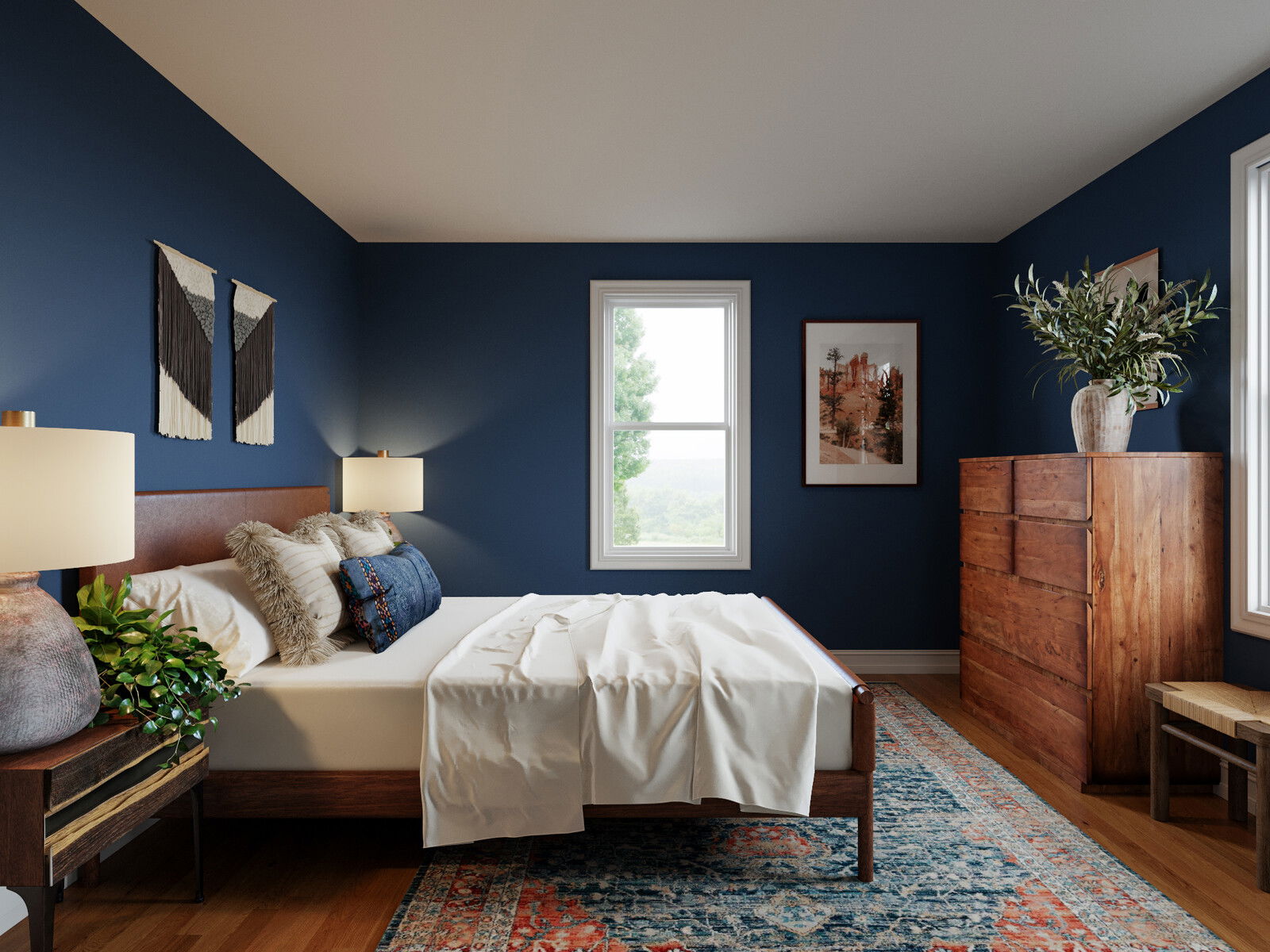
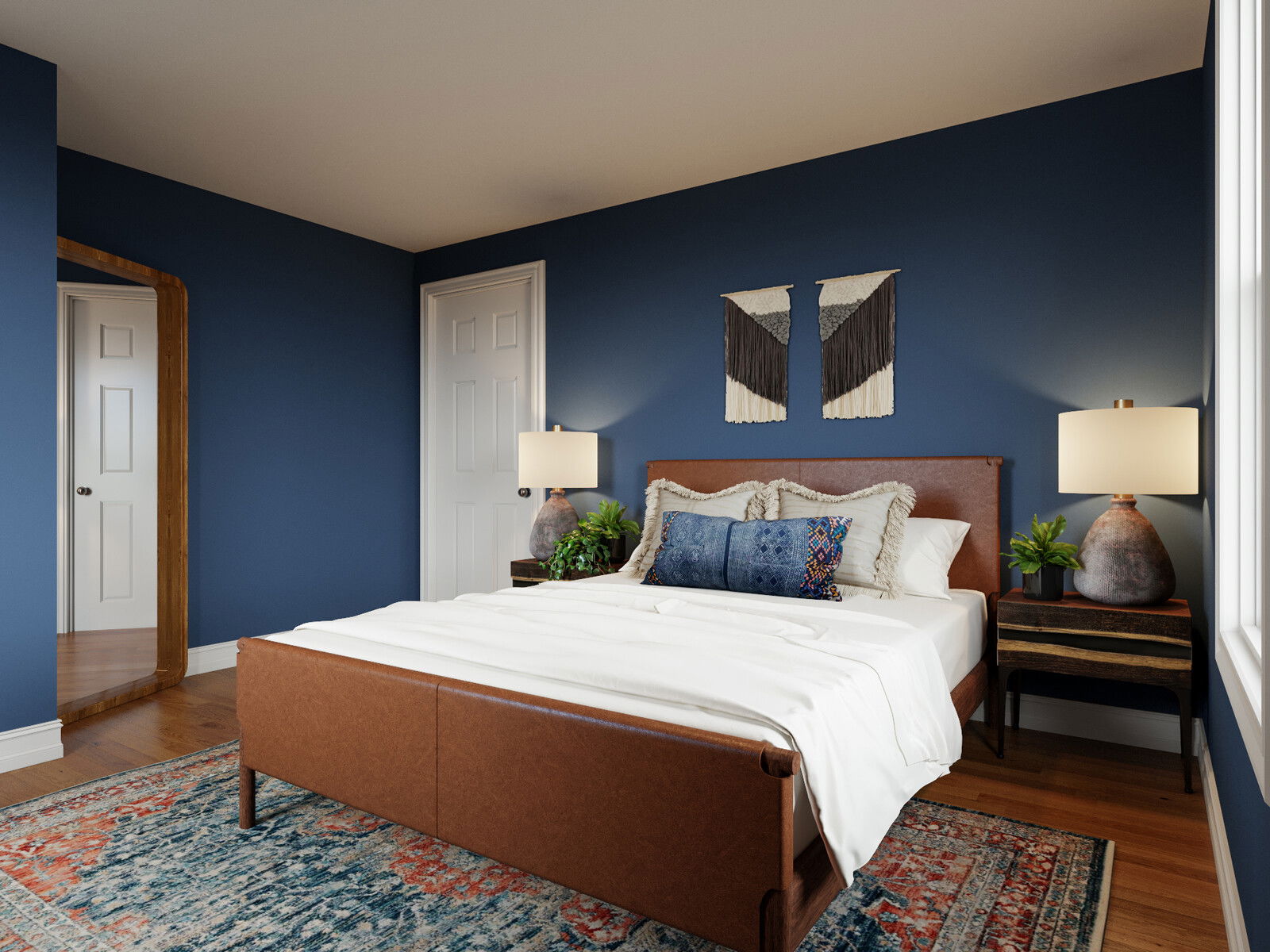
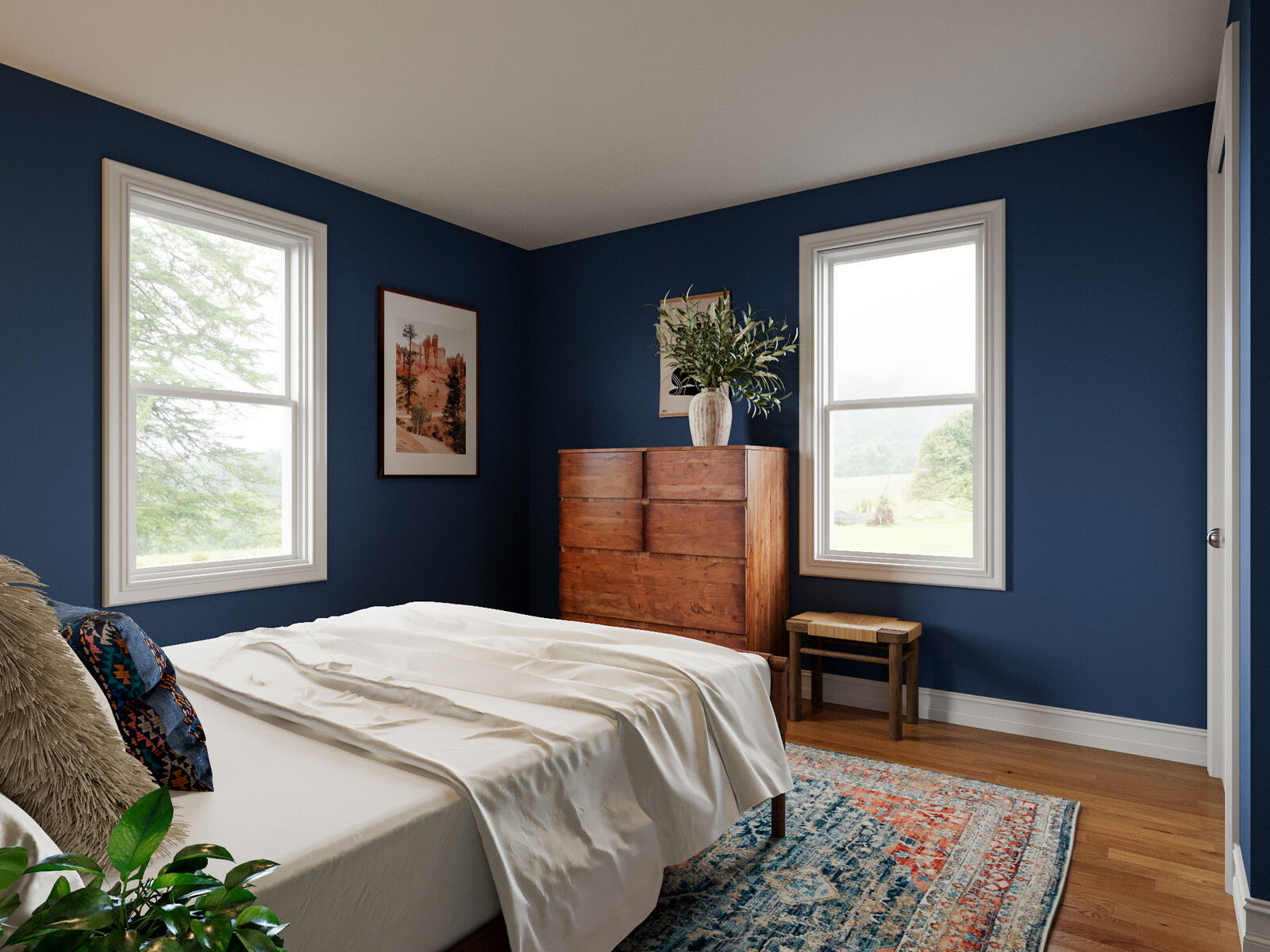



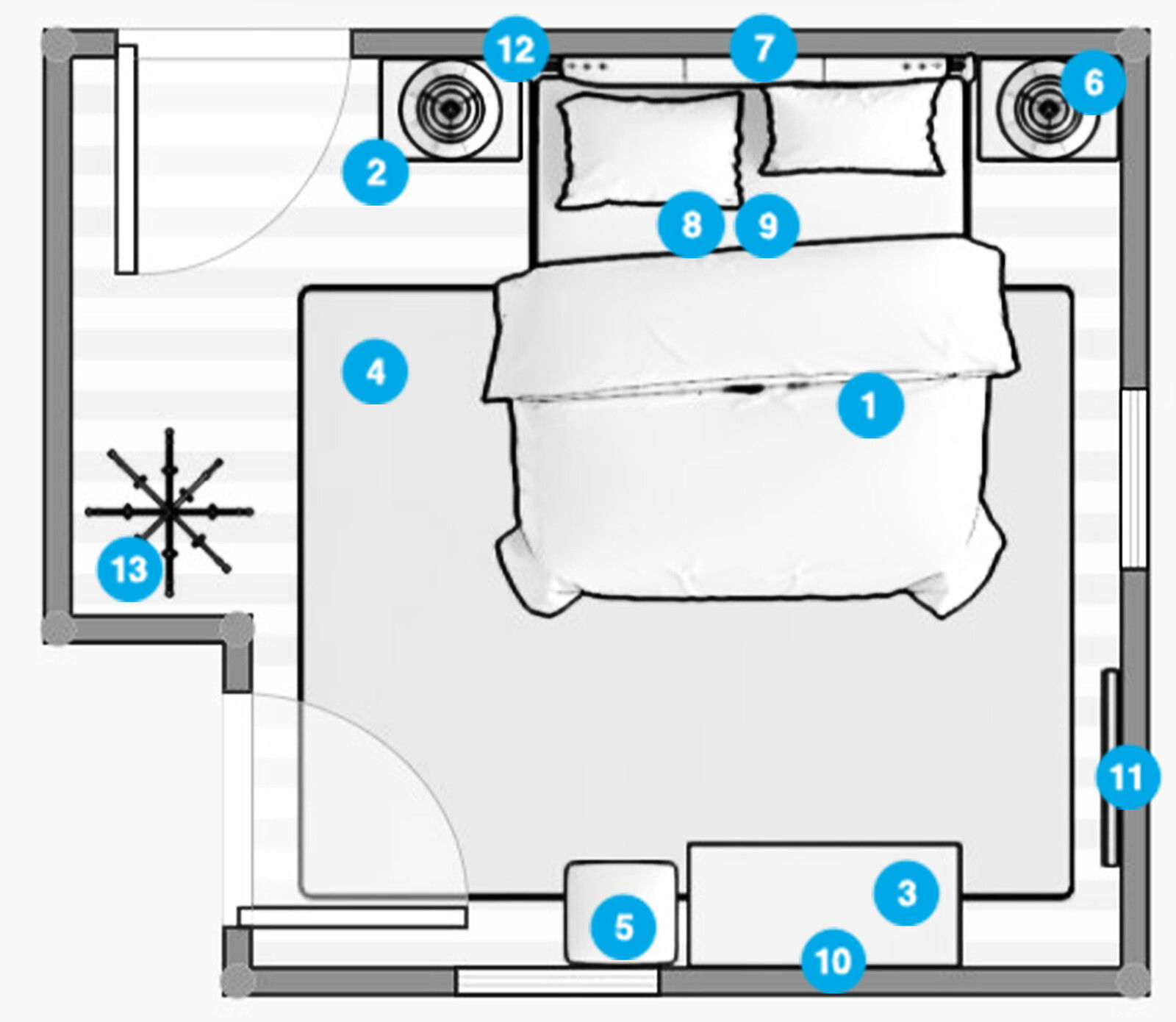
- 1 Curator Leather Bed
- 2 Prana Nightstand
- 3 Duncan Tallboy
- 4 ELI-05 MH Navy / Red
- 5 Mahogany Woven Rope Stool
- 6 BANDERA TABLE LAMP
- 7 Sunwoven Mirrored Pair Wall Hangings
- 8 PO969 Navy/Multi
- 9 PO924 Beige/Natural
- 10 Claudia Pearson Ebb & Flow Print
- 11 Landscape of Bryce National Park Photo
- 12 Indi Go-Go CSP - 565 Paint
- 13 Acacia Wood Floor Mirror
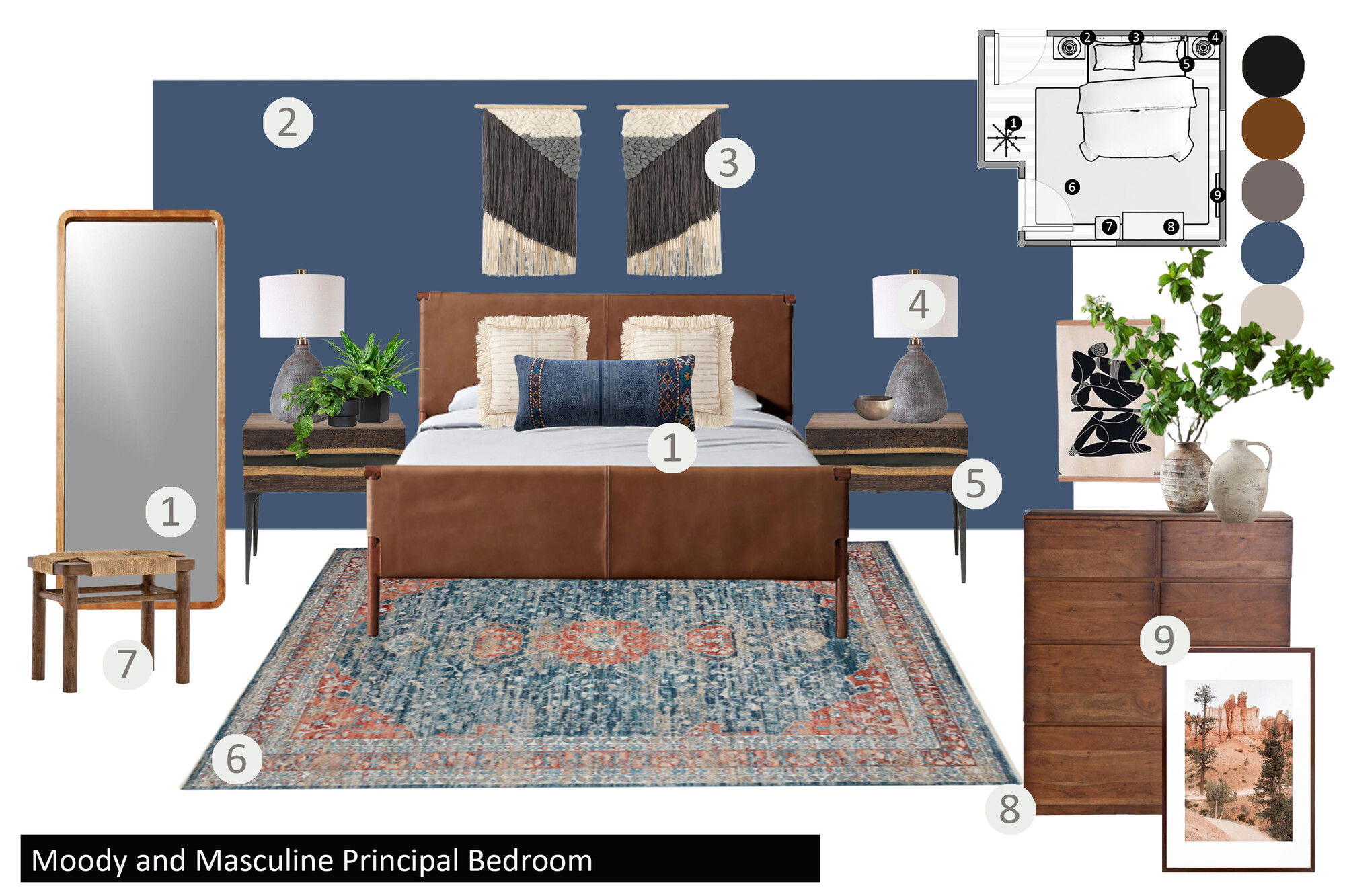
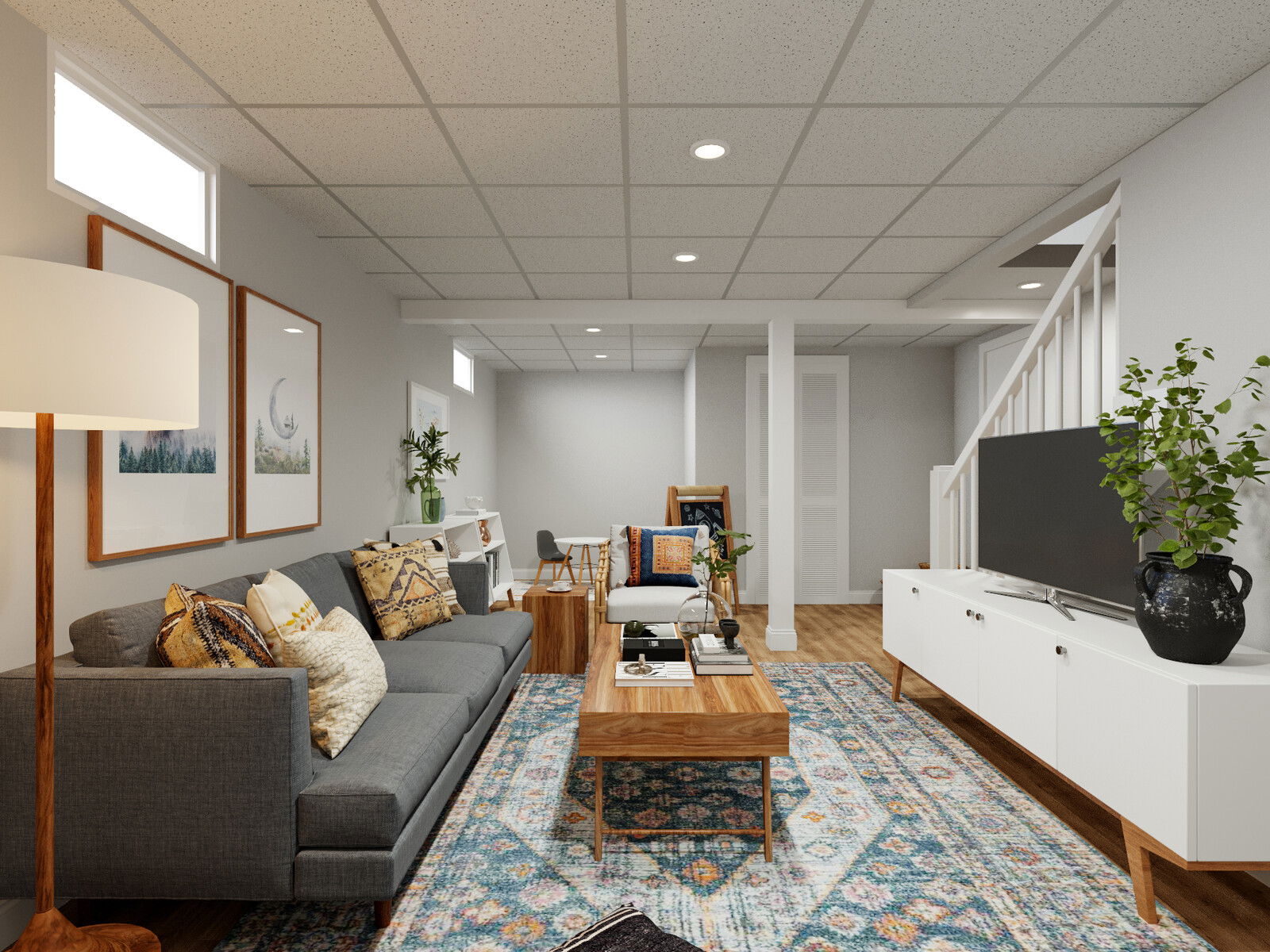
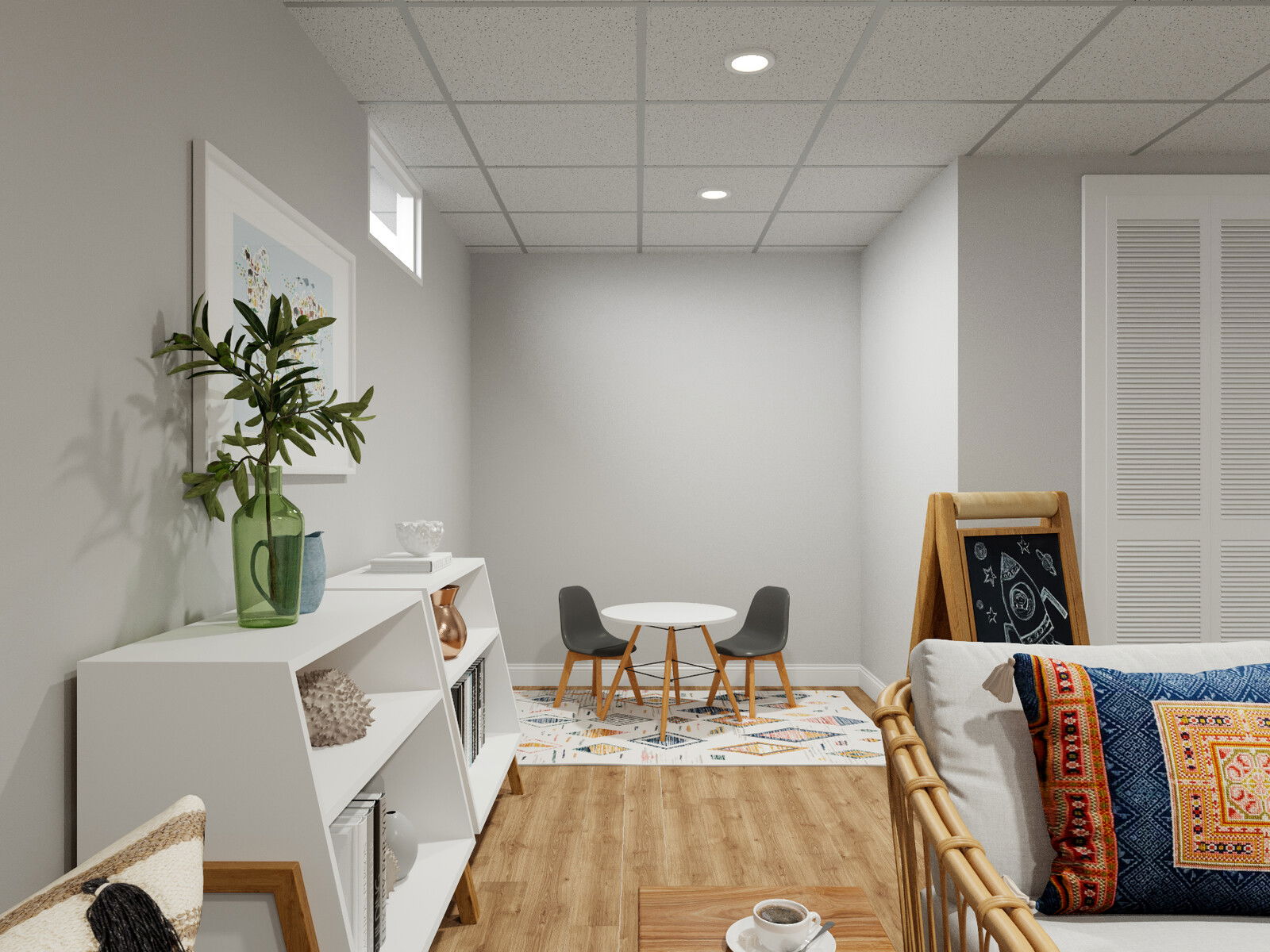
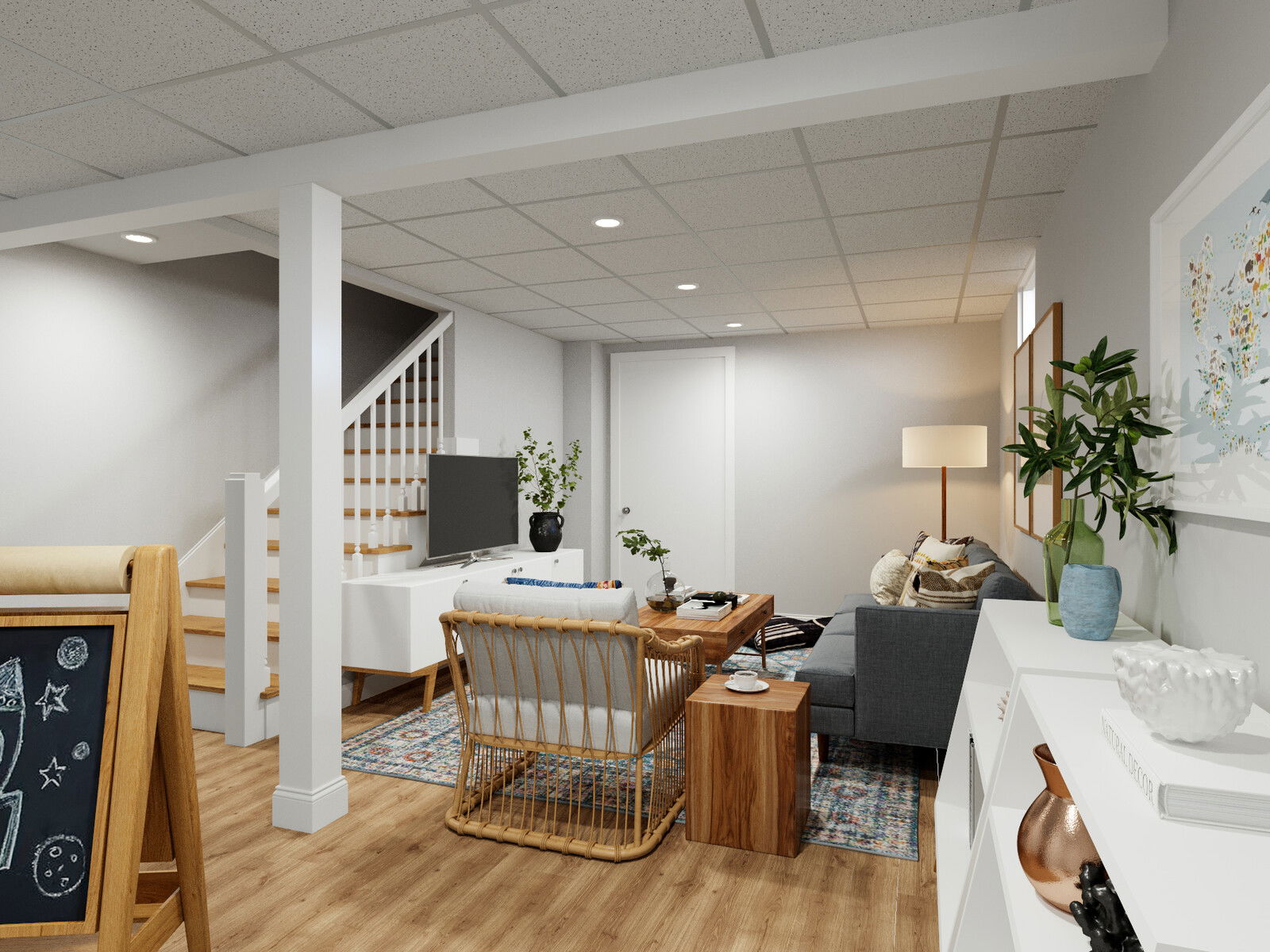



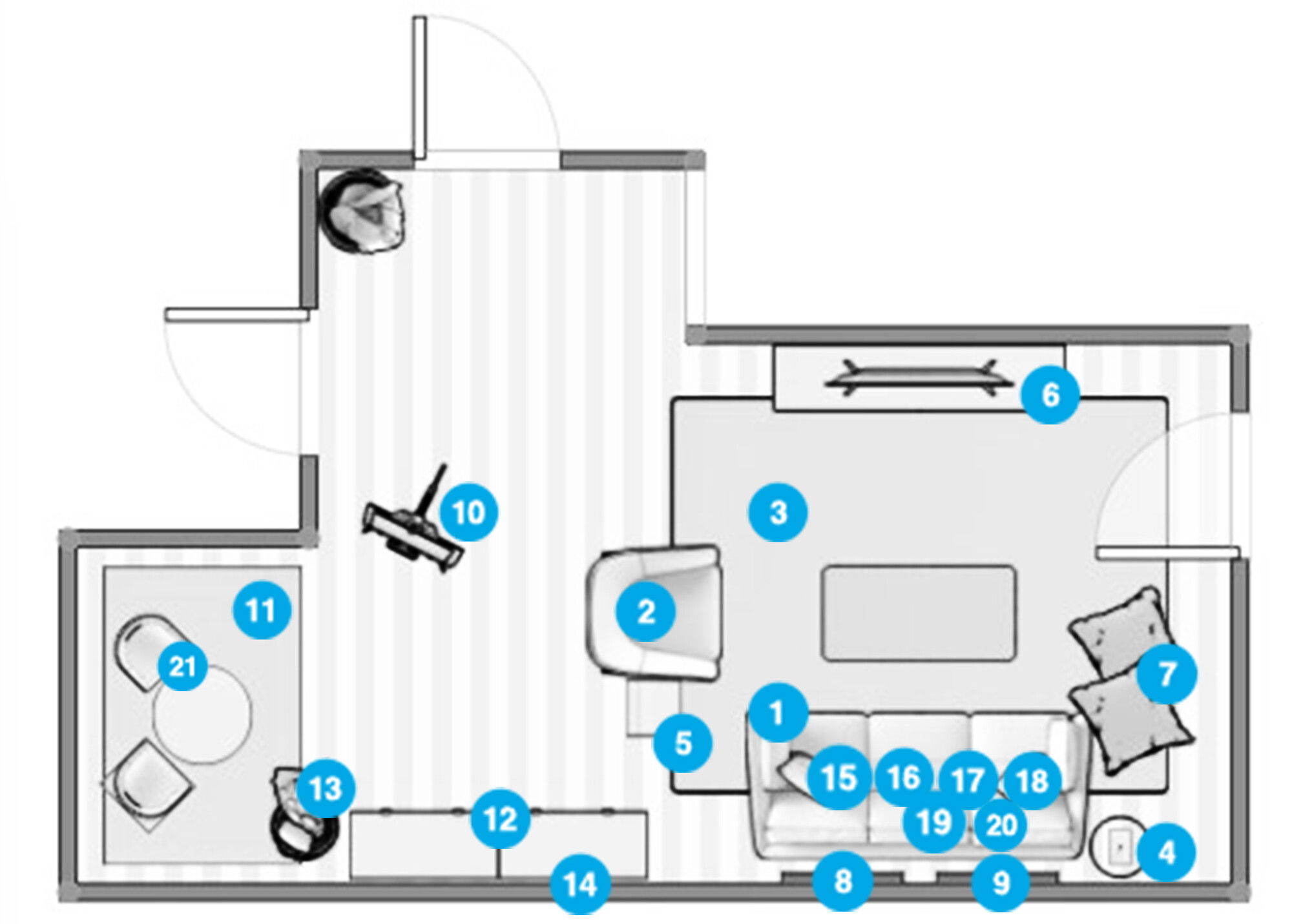
- 1 Stone Blue 3 Seater Burrard Sofa
- 2 Talum Lounge Chair
- 3 CLA 02 Blue LT. Blue
- 4 Atlas Floor Lamp
- 5 Anderson Solid Wood Coffee Table
- 6 Zaiden Block End Table
- 7 Modern Media Console
- 8 Nomad Foor Pillow
- 9 Moon House Framed Art
- 10 Beyond the Haze
- 11 Mid- Century Art Easel
- 12 Union Rustic Halewood Cream Area Rug
- 13 Forest Park Bookcase
- 14 Pom Pom Storage Basket
- 15 Cartoon animal World map
- 16 PO968 Navy
- 17 LAU 002 Pillow
- 18 LAU 003 Pillow
- 19 MSV 003 Pillow
- 20 CDN 001 Pillow
- 21 NRK 001 Pillow
- 22 Adalwen Kids Table & Chair Set
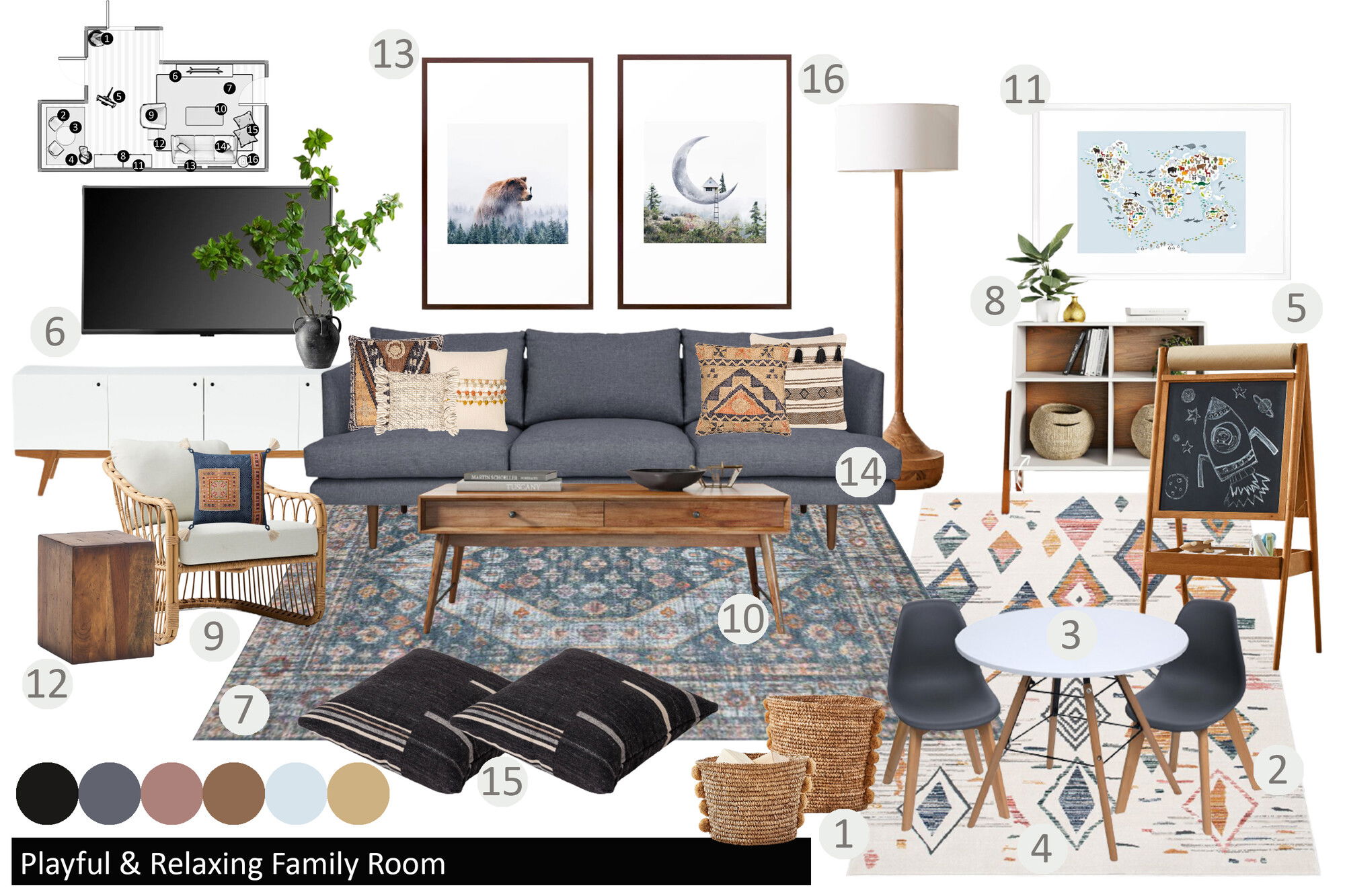



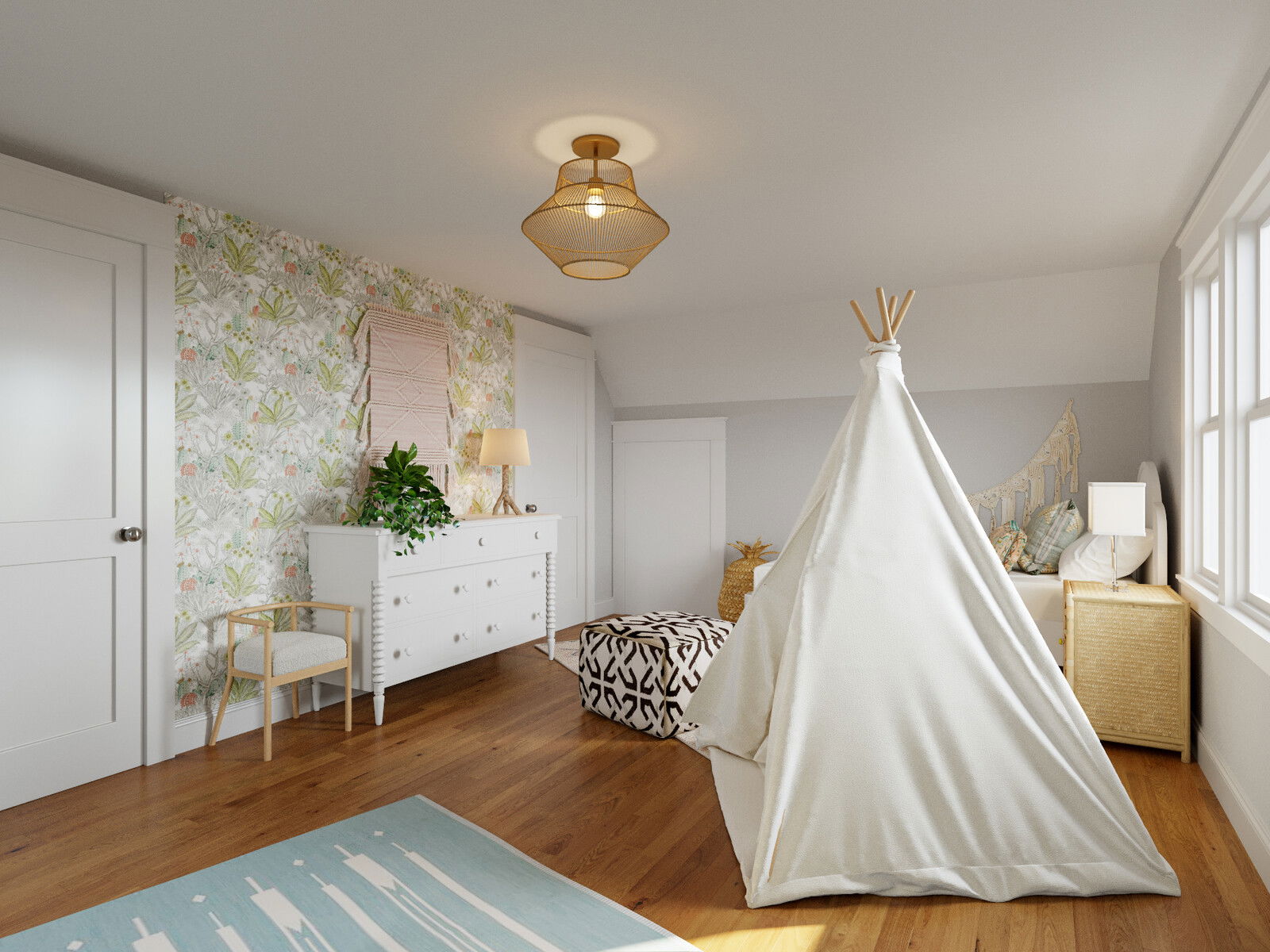





- 1 Rattan Kids Bed
- 2 Roselle White Wood Bed
- 3 Kids Jenny Lind White Nightstand
- 4 Flora Table Lamp
- 5 Ceramic Unicorn Kids Lamp
- 6 Pink Terrazzo Table Lamp
- 7 Mistana Etienne Wicker Nightstand
- 8 Green4ever Indoor Fabric Tent
- 9 Pineapple Floor Basket
- 10 Happy Dino Wall Art
- 11 Flowering Desert Peel & Stick Wallpaper
- 12 Crochet Tassel Garland
- 13 Pink Symbols Rug 5x8
- 14 PO957 JB Sand
- 15 P4145 ED Green
- 16 Kids jewel Blush Dresser
- 17 Peace Out Framed wall Art
- 18 Acoma Rug
- 19 Green Dino Throw Pillow
- 20 Kids Jenny Lind White Dresser
- 21 Zanafi Tassels ZTS - 10000 Hand Woven Wall Hanging
- 22 Rattan Ceiling Light
- 23 Mohave Pouf
- 24 White Horse Upholstered Play Chair
- 25 P4043 ED LT. Blue
- 26 Birch Table Lamp



Pay for Itself
Main Living Room ColorsMain Living Room
For your main color, we chose to use white/off-white as it offers a fresh, clean, feel to the space. White and off-white colors are often a favorite for walls because they are light, neutral, and match most color schemes. They are known to make rooms feel more airy and spacious.
Use a matte finish paint because it will be helpful in camouflaging those surface imperfections such as bumps and cracks as it does not reflect light. Just be careful because matte finish is more difficult to clean. You may also need to touch up scratches or marks by adding more of the same paint in the future.
Main Living Room Colors
Area
Name
Company / Code
Link
Walls, Ceiling, Trim, Doors
Chantilly Lace
Benjamin Moore 2121-70
Main Living Room Shopping List
| Decorilla Discount | Item | Description | Decorilla Discount | ||
|---|---|---|---|---|---|
28% Off | 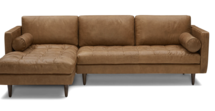 | Turn heads time after time with the impeccably good looks of the Briar Sectional in leather. Artisan-built from premium materials that were picked to last a lifetime, yours will be an investment you and your family will treasure for its classic style, supreme comfortability and complete ease of care | Order & Save | 28% Off | |
20% Off | 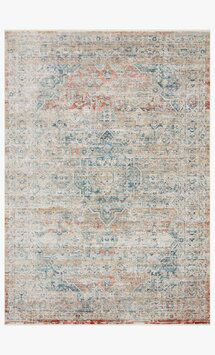 | Power-loomed of 100% polypropylene pile for exceptional durability, the Elise Collection for Magnolia Home by Joanna Gaines take cues from old-world rugs yet updates the look through purposeful distressing and a modern color palette. Crafted by Loloi. | Order & Save | 20% Off | |
10% Off | 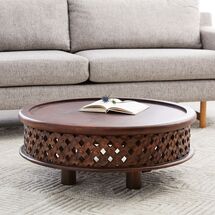 | Part sculpture, part table, all artisanal. Craftspeople in Jaipur, India, hand carved the delicate rosettes on this low-sitting solid mango wood table, which takes its original inspiration from a ceremonial stool used by Bamileke royalty in the African country of Cameroon. | Order & Save | 10% Off | |
16% Off | 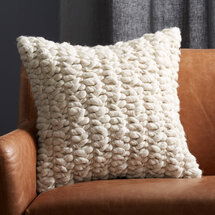 | Cuddle up. Super soft, chunky knit pillow turns sitting into a full-on snuggle sesh. Creamy ivory wool on one side, solid natural cotton on the other. CB2 pillows include a pillow insert in your choice of feather down or down alternative. CB2 exclusive. | Order & Save | 16% Off | |
16% Off | 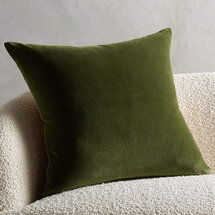 | Quantity: 2 | Soft and cozy in velvety cotton, olive green XL square pillow flips to natural cotton canvas. Perfect for a layering moment with other solid or printed pillows. CB2 pillows include a pillow insert in your choice of feather down or down alternative. CB2 exclusive. | Order & Save | 16% Off |
20% Off | 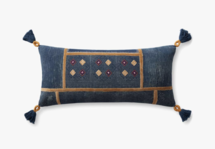 | Closure: Hidden Flap
Zipper: Antique Bronze Finish With Loloi Logo
Edge Treatment: Corner Tassel
Back Color: Blue | Order & Save | 20% Off | |
20% Off | 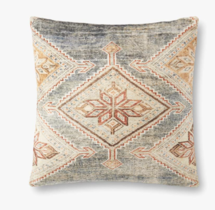 | Closure: Hidden Flap
Zipper: Antique Bronze Finish With Loloi Logo
Edge Treatment: Knife Edge
Back Color: Ivory | Order & Save | 20% Off | |
5% Off | 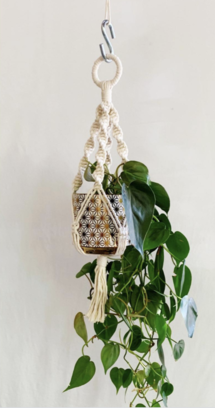 | DIY Macrame Plant Hanger Kit / MINI TWIST / Hanging Plant Holder / Macrame Pattern Instructions / Plant Lover Gift / Friend Gift | Order & Save | 5% Off | |
16% Off | 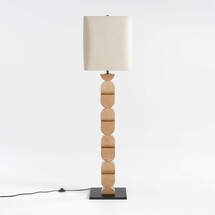 | Rounded blocks wrapped in creamy oak veneer stack to shape a floor lamp with the look of a traditional handcarved sculpture or modern glass sphere lamp. With its curved corners, the square drum shade softly diffuses the light through ivory linen, while the crisp lines of the square black base provide sharp balance. Our Landing wood floor lamp is a Crate and Barrel exclusive. | Order & Save | 16% Off | |
20% Off | 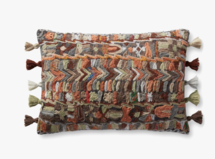 | Closure: Hidden Flap
Zipper: Antique Bronze Finish With Loloi Logo
Edge Treatment: Tassel Edge
Back Color: Dark Grey | Order & Save | 20% Off | |
20% Off | 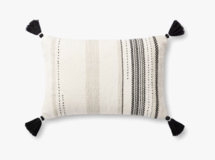 | Closure: Hidden Zipper
Zipper: Antique Bronze Finished With Magnolia Home Logo
Edge Treatment: Knife Edge
Back Color: Grey | Order & Save | 20% Off | |
5% Off | 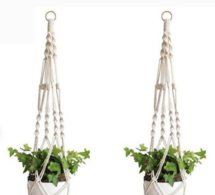 | Quantity: 2 | Macrame plant hanger macrame plant hangers with hooks crochet plant hangers boho wall art decor vintage style simple minimalist | Order & Save | 5% Off |
15% Off | 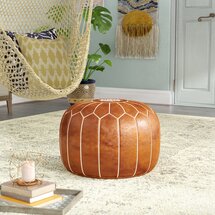 | Quantity: 2 | Bring cute, casual seating to your living room or den with this playful pouf! Upholstered in rich genuine leather, this lovely pouf strikes a spherical silhouette featuring a chunky embroidered hemstitching throughout its removable outer shell for a welcome touch of texture, while polyester fill and cotton batting offer softness and support this pouf makes a perfect ottoman or can be pulled out for extra seating at your next soiree. | Order & Save | 15% Off |
10% Off | 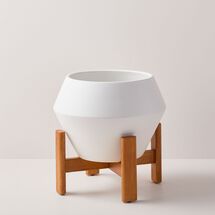 | Give your plants a lift with these sculptural earthenware planters. Their distinctive tapered geometric forms are shown off on solid wood stands. | Order & Save | 10% Off | |
15% Off | 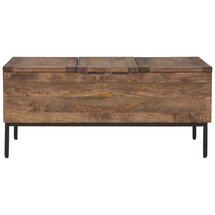 | Unlock a quaint touch of casual style and convenience in your living area with the flossy storage trunk. This vintage-inspired trunk is the ideal accent piece for your urban oasis, modern farmhouse, or contemporary cottage. Metal legs and 3 storage compartments with hinged tops add style and functionality to keep your space organized and clutter-free. | Order & Save | 15% Off | |
25% Off | 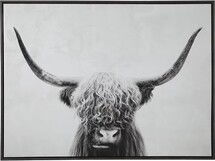 | Bring home a piece of Scottish livestock with Pancho wall art. Highland cow looks straight ahead with shaggy hair and prominent horns, creating a beautiful white negative space. Sleek black frame creates a boundary and makes a statement in your home. | Order & Save | 25% Off | |
28% Off |  | Relax and rejuvenate in the stylish comfort of this full-grain pure-aniline (cognac tan) or semi-aniline (all other colors) leather Napa sectional sofa, which boasts a full chaise for optimal relaxation. The gorgeous Cognac tan pure-aniline dyed Italian tanned leather upholstery creates a unique presentation for each piece, showing off the natural characteristics and varying depth of color in each hide. With minimal processing, aniline hides proudly display the natural hallmarks of genuine leather such as fat wrinkles, growth marks, healed scars, insect bites and scratches. Similar to marble or a beautiful piece of timber, each leather will vary in color tone and pattern and will change, mark and stain, softening into its rich patina with age. Delivering exceptional craftsmanship, the sectional features a kiln-dried solid wood frame with reinforced joinery and corner blocking for added strength and durability. Designed both for style and beauty, the chair features Pirelli webbing to support its seat and back, with high density foam over polyester filling to provide just the right amount of support. Duck feather down adds appealing softness and a pair of loose bolsters are included, providing classic style and added support as desired. | Order & Save | 28% Off | |
10% Off | 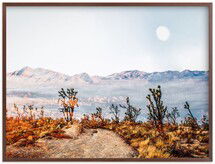 | Take a hike to the end of the road with this super-moon desert scene by photographer Kate Baird. It comes to us from our collaboration with Minted, a community of independent designers and artists. | Order & Save | 10% Off | |
5% Off | 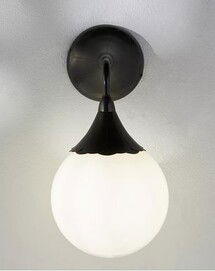 | Quantity: 2 | Damp rated for installation in bathrooms, covered outdoor spaces, or other high-condensation areas
Hardwired for professional installation; can be installed with a dimmer
Includes mounting plate
One light socket
40 watt max
We recommend using type A / E26 bulbs
UL listed
Imported | Order & Save | 5% Off |
6% Off | 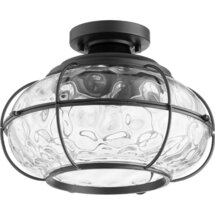 | A fixture to showcase your style, the Caged Ripple Ceiling Light has a transitional appeal with unique features | Order & Save | 6% Off | |
15% Off | 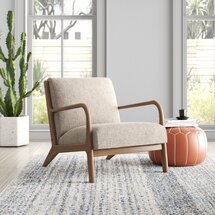 | From providing sensible seating arrangements in smaller spaces to rounding out interior designs, accent chairs make all-star additions to any home decor arsenal. This one showcases a look perfect for mid-century modern and contemporary spaces! Founded atop a solid wood frame, it is upholstered in a neutral, textured polyester blend, and filled with foam for comfort. It showcases a low profile, rounded square arms, and sits atop a sleek base.
Not Included:
Ottoman
Toss Pillows
Product Details
Swivel: No
Frame Material: Solid Wood
Level of Assembly: Partial Assembly | Order & Save | 15% Off |


Pay for Itself
Combined Kitchen/Dining ColorsCombined Kitchen/Dining
For your main color, we chose to use white/off-white as it offers a fresh, clean, feel to the space. White and off-white colors are often a favorite for walls because they are light, neutral, and match most color schemes. They are known to make rooms feel more airy and spacious.
Use a matte finish paint because it will be helpful in camouflaging those surface imperfections such as bumps and cracks as it does not reflect light. Just be careful because matte finish is more difficult to clean. You may also need to touch up scratches or marks by adding more of the same paint in the future.
Combined Kitchen/Dining Colors
Area
Name
Company / Code
Link
Walls, Ceiling, Trim, Doors
Chantilly Lace
Benjamin Moore 2121-70
Combined Kitchen/Dining Shopping List
| Decorilla Discount | Item | Description | Decorilla Discount | ||
|---|---|---|---|---|---|
10% Off | 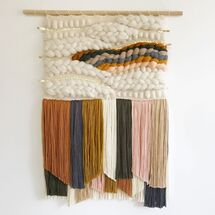 | Using a lap loom in her home studio in Charleston, SC, Erin Barrett of Sunwoven handweaves these one-of-a-kind wall hangings using 100% cotton and 100% wool yarn threads. Inspired by color combinations found in nature, her designs are simple yet striking, making them perfect for both gallery walls or hanging by themselves. | Order & Save | 10% Off | |
20% Off | 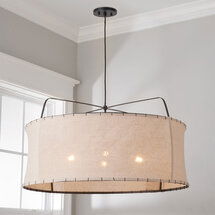 | Dunne channels vintage lamps of yesteryear, with a rustic Aged Iron frame and a hand-sewn Natural Linen fabric shade that diffuses the light for a perfect glow. Soft, gently curved metal work on the crown gives an extra layer of airiness for maximum visual impact. | Order & Save | 20% Off | |
20% Off | 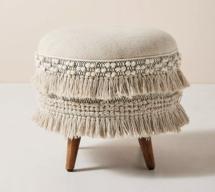 | Tasseled trim adds a playful touch to this beautifully textured ottoman. | Order & Save | 20% Off | |
10% Off | 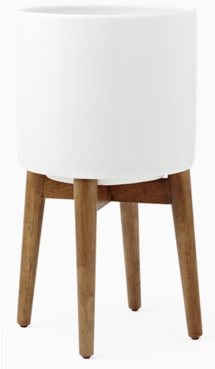 | Order & Save | 10% Off | ||
16% Off | 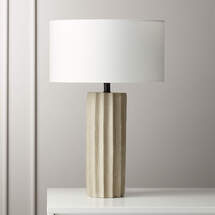 | Ribbed concrete anchors this VUUE-designed table lamp, topped off with simple white cotton drum shade. Scallops add dimension and texture to the surface of a simple form and hardworking materials. Learn about VUUE on our blog. CB2 exclusive. | Order & Save | 16% Off | |
10% Off | 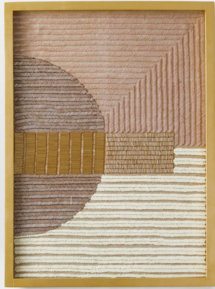 | Creative firm Roar & Rabbit designs textiles, furniture and home accessories that blend modern style with whimsical details. This glam beaded wall art adds lots of shimmer and shine to your room. | Order & Save | 10% Off | |
10% Off | 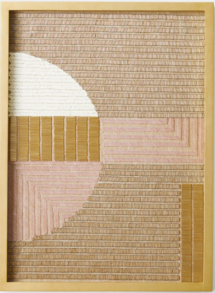 | Creative firm Roar & Rabbit designs textiles, furniture and home accessories that blend modern style with whimsical details. This glam beaded wall art adds lots of shimmer and shine to your room. | Order & Save | 10% Off | |
10% Off | 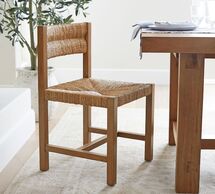 | Quantity: 4 | Style, a touch of texture, extra seating—our Malibu Woven Collection does it all. This dining chair brings fresh style and casual comfort to breakfast nooks, eat-in kitchens and grand dining rooms. Natural seagrass cord is handwoven around a red mahogany frame for an authentically artisan-made piece. | Order & Save | 10% Off |
15% Off | 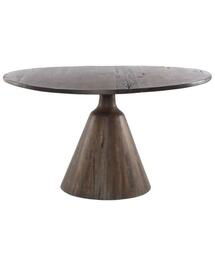 | The Blake Dining Table honors nature’s aesthetic while made into a modern pedestal shape. Entirely sourced from India wood, the knots and marks add character all throughout its dramatically tapered base, and circular flat top. | Order & Save | 15% Off | |
28% Off | 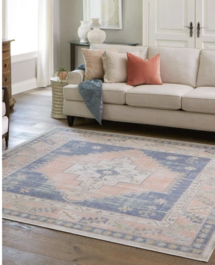 | If you dream of idyllic forest glades and storybook cottages, the Whitney Collection is for you. Featuring intricate floral patterns and bold, angular medallions rendered in soothing, pale pinks, cheerful yellows and powder blues, the Whitney Collection has an almost mystical quality that feels right out of a fairy tale. The subtle abrash gives these rugs a lightly distressed look that adds to the authenticity. A short, 1/6-inch pile means these rugs are easy to clean and extremely versatile, best suited for medium- to high-traffic areas such as living rooms or dining rooms. Whether you are decorating a quaint cottage or shabby chic urban loft, the Whitney Collection will make it the home of your dreams. | Order & Save | 28% Off | |
16% Off | 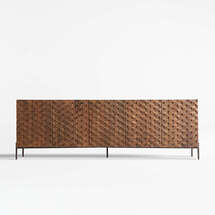 | A carved honeycomb pattern wraps Raffael's mango wood exterior in conversation-sparking texture and dimension. Stained antique brown, each facet of the intricate handcarved door fronts highlights the wood's lively grain. Set on a minimalist base of gunmetal-finished iron, the console makes a sculptural addition to a living or family room. Raffael's seamless façade features two double and one single door that open to three fixed shelves to house media components or provide storage. | Order & Save | 16% Off | |
20% Off | 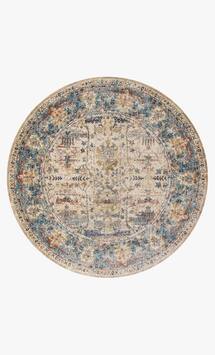 | Ornate traditionals distressed and full of character are modernized by illuminating colorways in the Anastasia collection. Power loomed in Egypt of polypropylene and polyester, Anastasia not only is durable and easy care, but gives the appearance of being a fine rug made by hand. The intricate detail, luster of colors, and unbeatable price point establish the value of this outstanding collection. Anastasia is available in various sizes including rounds and runners. | Order & Save | 20% Off | |
15% Off | 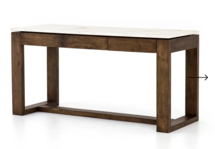 | A clever fusion of function and style. Solid brown-finished acacia welcomes six total drawers – three on each side – with a polished white marble tabletop keeping things smooth and sophisticated. | Order & Save | 15% Off | |
5% Off | 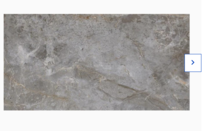 | FLOORS 2000 Amazon Grey 12-in x 24-in Matte Porcelain Stone Look Floor Tile
Item #1407613Model #AMAZON1224MGREY
15.50 Square feet, 8 pieces per box, box weight is 58 lbs
Hygienic and easy to clean
Chemical resistance protects against staining and damage
Manufacturer Color/Finish:Grey | Order & Save | 5% Off | |
5% Off | 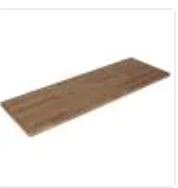 | Dimensions: 6 ft. 2 in. L x 2 ft. 1 in. D x 1.5 in. T
Popular birch countertop makes perfect addition to any space
Countertop is unfinished to allow for personalization | Order & Save | 5% Off | |
16% Off |  | A masterwork of natural materials, our white marble and mango wood footed pedestal makes a still-life display of fresh fruits. The fruit bowl also provides an elegant, elevated presentation of cheese puffs, cookies, pretzels and other treats. For unified entertaining, add our other wood and marble serving pieces. | Order & Save | 16% Off | |
10% Off | 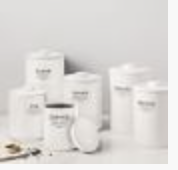 | Conveniently labeled, so everything stays organized.
Rubber rings help seal each canister’s lid.
Sold individually or as a set of six.
Complements the rest of our Utility collection. | Order & Save | 10% Off | |
5% Off | 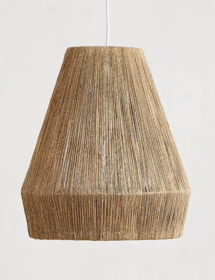 | Quantity: 2 | What's timeless, understated and a tactile treat for interior spaces? Jute, of course! We love it for its bohemian, sophisticated appeal, which is why we couldn't resist this earthy pendant. Its midcentury modern design combined with a fibrous jute shell makes it the perfect addition to your kitchen table or workspace. | Order & Save | 5% Off |
8% Off | 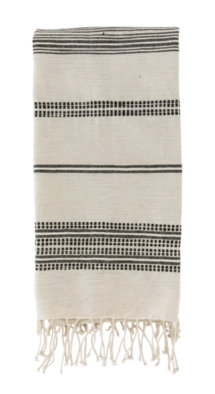 | Quantity: 3 | This cotton towel is hand spun and woven by talented Ethiopian artisans, making it an exquisite addition to your kitchen or bathroom. You can’t beat the fact that it’s locally sourced and made with eco friendly cotton. We love the gray accents and tassels! | Order & Save | 8% Off |
5% Off | 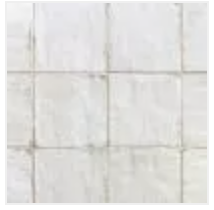 | About the collections: Imagine jet-setting into a new land with just a few steps. That’s exactly what Angela Harris’ latest curated collections aim to do. Reflective of the many travels Harris and her design firm embarks on, these atmospheric pieces breathe a bit of Cuban-inspired tones into any space. The ability to pair elaborate, painted tiles of Dunmore Collection with simple, gloss field tiles of Inspira Collection is just the start of the versatility. The myriad patterns, color tones, and sizing options allow you to bring a globe-trotter ambiance into any space in any way you choose. | Order & Save | 5% Off | |
10% Off | 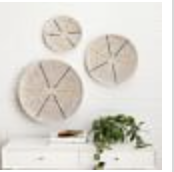 | Craftswomen in rural Senegal use traditional techniques to handweave these Graphic Wall Baskets from millet grass and recycled plastic threads. | Order & Save | 10% Off | |
5% Off | 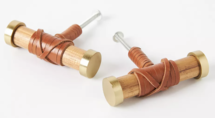 | Set of two
Tighten with care
No additional hardware required
Leather, teak wood, iron
Imported | Order & Save | 5% Off | |
5% Off | 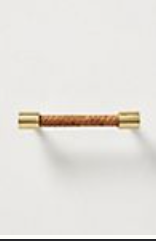 | Tighten with care
No additional hardware required
Handwoven leather, cast iron
Imported | Order & Save | 5% Off |


Pay for Itself
Master Bedroom ColorsMaster Bedroom
For your main color, we chose to use white/off-white as it offers a fresh, clean, feel to the space. White and off-white colors are often a favorite for walls because they are light, neutral, and match most color schemes. They are known to make rooms feel more airy and spacious.
Use a matte finish paint because it will be helpful in camouflaging those surface imperfections such as bumps and cracks as it does not reflect light. Just be careful because matte finish is more difficult to clean. You may also need to touch up scratches or marks by adding more of the same paint in the future.
Master Bedroom Colors
Area
Name
Company / Code
Link
Walls, Ceiling, Trim, Doors
Chantilly Lace
Benjamin Moore 2121-70
Accent Wall
Indi Go-go
Benjamin Moore Csp-565
https://www.benjaminmoore.com/en-us/search?q=indi%20go-go&category=color
Master Bedroom Shopping List
| Decorilla Discount | Item | Description | Decorilla Discount | ||
|---|---|---|---|---|---|
16% Off | 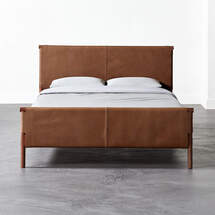 | Sophisticated bed by Jannis Ellenberger feels like something you'd find in an incredibly chic turn-of-the-century safari camp or archaeology professor's townhome. Rich buffalo leather headboard and footboard wrap around a solid acacia wood frame with brass connection points. Adjustable straps on the back of the headboard allow you to keep it taut as the leather patinas and softens over time for a true heirloom feel. Learn about Jannis Ellenberger on our blog. CB2 exclusive. | Order & Save | 16% Off | |
15% Off | 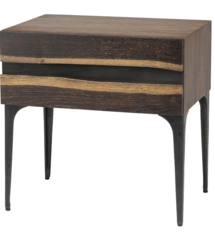 | Quantity: 2 | Organic, fresh and contemporary, the classic beauty of solid wood Prana side table has a raw, natural look to enhance a wide range of decor styles. Finished with delicate cabriole legs , the Prana is as elegant as it is inviting. | Order & Save | 15% Off |
15% Off | 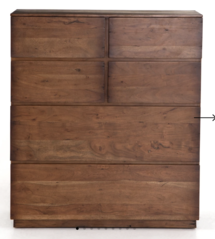 | Organic in nature with mid-century undertones. Solid acacia forms a streamlined dresser, with six spacious drawers. | Order & Save | 15% Off | |
20% Off | 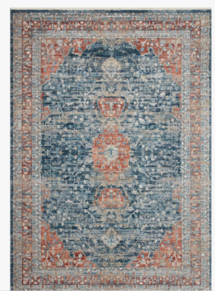 |
Power-loomed of 100% polypropylene pile for exceptional durability, the Elise Collection for Magnolia Home by Joanna Gaines take cues from old-world rugs yet updates the look through purposeful distressing and a modern color palette. Crafted by Loloi. | Order & Save | 20% Off | |
10% Off | 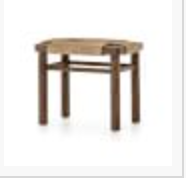 | Crafted from solid mahogany wood, the seat on this earthy stool is woven from vintage cotton rope. It's just the right size for a small entryway or bathroom. | Order & Save | 10% Off | |
28% Off | 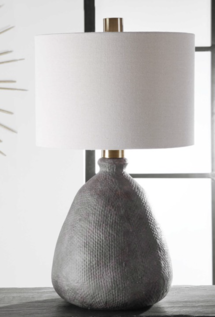 | Quantity: 2 | Exhibiting a modern lodge style, this ceramic table lamp has an organic shaped base with a basketweave texture finished in an aged bronze with rust distressing and brushed brass accents. The round hardback shade is covered in an oatmeal linen fabric. | Order & Save | 28% Off |
10% Off | 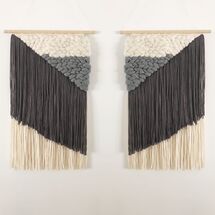 | Using a lap loom in her home studio in Charleston, SC, Erin Barrett of Sunwoven handweaves these one-of-a-kind wall hangings using 100% cotton and 100% wool yarn threads. Inspired by color combinations found in nature, her designs are simple yet striking, making them perfect for both gallery walls or hanging by themselves. | Order & Save | 10% Off | |
20% Off | 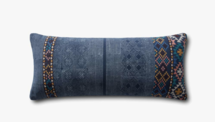 | Made in India | Order & Save | 20% Off | |
20% Off | 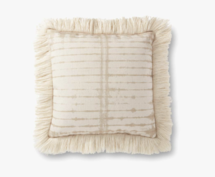 | Quantity: 2 | Made in India | Order & Save | 20% Off |
10% Off | 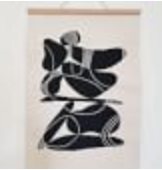 | Brooklyn artist Claudia Pearson has illustrated everything from children's books to New Yorker pages. Here, she's designed canvas prints inspired by shapes and forms found in nature and handmade objects. | Order & Save | 10% Off | |
10% Off | 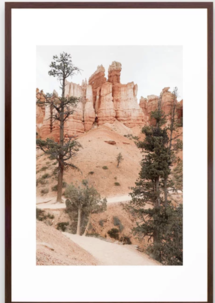 | Eco-friendly and minimalistic—kind of like a tiny house. The conservation framed art print, sourced from socially and environmentally responsible forests, provides a natural warmth to complement your favorite design. Framed prints available in six sizes, in a walnut, pecan or natural frame color. | Order & Save | 10% Off | |
 | The ultimate performance for brilliant, rich, and everlasting color. | Order & Save | |||
16% Off | 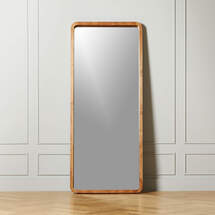 | natural perspective. Solid sustainable acacia wood comes full length to showcase a sweeping grain and warm hi/lo tones. Standing at 6 feet high, handcrafted wood frame borders an inset mirror with 3D depth. Lean against the wall. Anti tip hardware is included. | Order & Save | 16% Off |


Pay for Itself
Basement (Living Room) ColorsBasement (Living Room)
For your main color, we chose to use white/off-white as it offers a fresh, clean, feel to the space. White and off-white colors are often a favorite for walls because they are light, neutral, and match most color schemes. They are known to make rooms feel more airy and spacious.
Use a matte finish paint because it will be helpful in camouflaging those surface imperfections such as bumps and cracks as it does not reflect light. Just be careful because matte finish is more difficult to clean. You may also need to touch up scratches or marks by adding more of the same paint in the future.
Basement (Living Room) Colors
Area
Name
Company / Code
Link
Walls, Ceiling, Trim, Doors
Chantilly Lace
Benjamin Moore 2121-70
Basement (Living Room) Shopping List
| Decorilla Discount | Item | Description | Decorilla Discount | ||
|---|---|---|---|---|---|
2% Off |  | For those that love an angular mid-century look. Clean lines, slender arms and tapered legs give this sofa a strong but airy presence. Deep seats with comfortable cushions make naps and lounging a no-brainer. | Order & Save | 2% Off | |
10% Off | 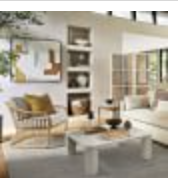 | The coastal, organic vibe of the Tulum Lounge Chair instantly puts you in a more relaxed state of mind. Made from handwoven rattan, its curved frame and plush cushions ensure long-lasting comfort, indoors or out. | Order & Save | 10% Off | |
20% Off | 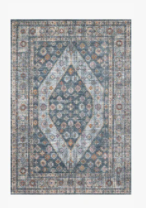 | Power Loomed
100% Polypropylene
Made in Turkey | Order & Save | 20% Off | |
16% Off | 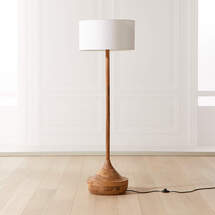 | Wood floor lamp by Mermelada Estudio calls to mind French-Moroccan style in illuminating fashion. Inspired by the sinuous shapes of Moroccan luminaries and refined French taste, lamp blends acacia wood tones with sophisticated silhouette, all topped off with white cotton shade. Learn more about Mermelada Estudio on our blog. CB2 exclusive. | Order & Save | 16% Off | |
15% Off | 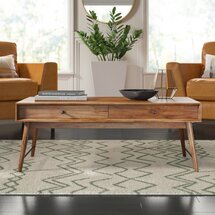 | Lend your living room layout a little mid-century modern flair with this clean-lined coffee table. Founded atop four splayed legs connected by metal bars, this piece is crafted from solid rubberwood and acacia veneers in a warm brown finish that’s versatile enough to complement most color palettes. Two drawers offer out-of-sight storage for odds and ends you want to tuck away, while the rectangular top provides a place to spread out snacks, magazines, and more. | Order & Save | 15% Off | |
15% Off | 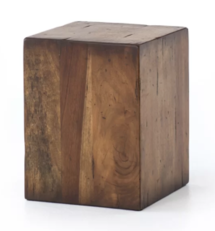 | Top Material: Solid + Manufactured Wood
Top Color: Brown
Base Material: Solid + Manufactured Wood
Base Color: Brown | Order & Save | 15% Off | |
10% Off | 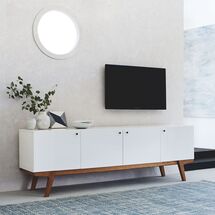 | Inspired by Scandinavian modernism, our 80" Modern Media Console pairs a sleek body with a pecan-finished frame and beautifully angled legs. The result? An oversized storage piece that's easy on the eyes and fits in with an eclectic mix of furniture. | Order & Save | 10% Off | |
15% Off | 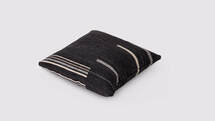 | Quantity: 2 | The beautiful and unique Nomad collection is inspired by the traditional Mazandaran kilim rugs of northern Iran. These floor pillows have a unique blend of colour, and the broken stripe design adds depth to any room. Made from 80% wool and 20% cotton, their high-quality flatweave makes them incredibly durable and long-lasting with proper care. Use them for a footrest, extra seating. | Order & Save | 15% Off |
10% Off | 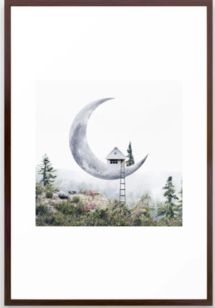 | Eco-friendly and minimalistic—kind of like a tiny house. The conservation framed art print, sourced from socially and environmentally responsible forests, provides a natural warmth to complement your favorite design. Framed prints available in six sizes, in a walnut, pecan or natural frame color.
| Order & Save | 10% Off | |
10% Off | 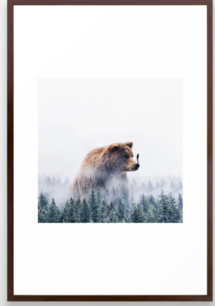 | Eco-friendly and minimalistic—kind of like a tiny house. The conservation framed art print, sourced from socially and environmentally responsible forests, provides a natural warmth to complement your favorite design. Framed prints available in six sizes, in a walnut, pecan or natural frame color. | Order & Save | 10% Off | |
10% Off | 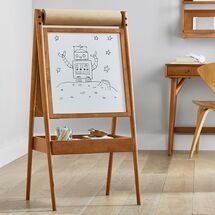 | It's just the right size for little ones.
Includes chalkboard, dry-erase board & paper.
A handy tray holds art supplies.
Easy to assemble. | Order & Save | 10% Off | |
15% Off | 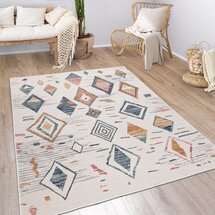 | Anyone can be normal! Show off your unbeatable taste for interior design and bring one of these fashionable rugs in an attractive ethnic look home with you. These unusual decorative items don't need to draw attention to themselves with a myriad of colors. The beige background is enhanced by the irregular diamond pattern with the individual colorful accents, making it an extravagant and stylish eye-catcher in your living room without too many bells and whistles. To make sure you're not just dazzled by their appearance but will be impressed by these chic short-pile rugs for a long time to come, your new favorite rug is made from a mix of resistant polypropylene and polypropylene and its robust and easy-care properties make it easy to look after. You don't need to worry about harmful substances either as you stroke your feet over the soft surface. | Order & Save | 15% Off | |
15% Off | 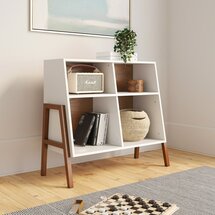 | Four open cubbies make room for your baskets, picture frames, and stereo systems. An attractive angled design gives an edge to a standard box cubby unit, guaranteed to make a statement. Legs arrive pre-assembled, making assembly as easy as 1-2-3. Sturdy and built to last for years to come. | Order & Save | 15% Off | |
10% Off | 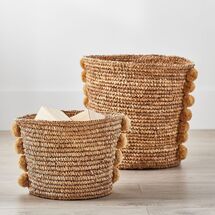 | These sisal baskets have playful pom-poms running up each side and are perfect for storing toys, books or blankets. Each is handwoven in Indonesia and brought to you in collaboration with Pottery Barn Kids. | Order & Save | 10% Off | |
10% Off | 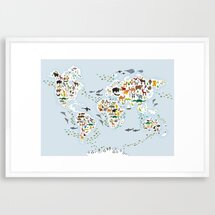 | Understated modern elegance—the Kate Middleton of frames. The subtle angles of the vector framed art prints give just the right amount of depth to your design. Framed prints available in six sizes, in a white, black or red frame color. | Order & Save | 10% Off | |
20% Off | 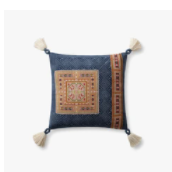 | Order & Save | 20% Off | ||
28% Off | 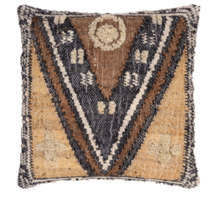 | Order & Save | 28% Off | ||
28% Off | 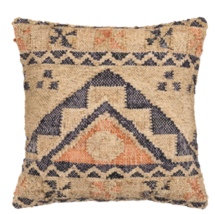 | Order & Save | 28% Off | ||
28% Off | 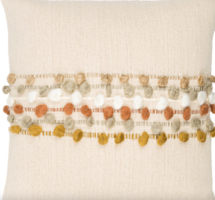 | Order & Save | 28% Off | ||
28% Off | 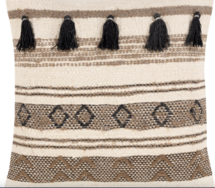 | Order & Save | 28% Off | ||
28% Off | 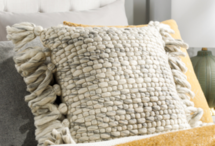 | Order & Save | 28% Off | ||
15% Off | 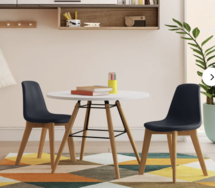 | Create a spot for creativity with this kids 3-piece table and chair set. The table is made from engineered and solid wood, and has a round tabletop in a crisp white finish. Its tapered and flared legs have metal support bars, and creates a mid-century-inspired silhouette. The two included chairs feature bucket-style seats in your choice of colors. The seats are 11.75" high, making them ideal for your little ones. This set requires assembly when it arrives. | Order & Save | 15% Off |


Pay for Itself
Two Girls Bedroom ColorsTwo Girls Bedroom
For your main color, we chose to use white/off-white as it offers a fresh, clean, feel to the space. White and off-white colors are often a favorite for walls because they are light, neutral, and match most color schemes. They are known to make rooms feel more airy and spacious.
Use a matte finish paint because it will be helpful in camouflaging those surface imperfections such as bumps and cracks as it does not reflect light. Just be careful because matte finish is more difficult to clean. You may also need to touch up scratches or marks by adding more of the same paint in the future.
Two Girls Bedroom Colors
Area
Name
Company / Code
Link
Walls, Ceiling, Trim, Doors
Chantilly Lace
Benjamin Moore 2121-70
Two Girls Bedroom Shopping List
| Decorilla Discount | Item | Description | Decorilla Discount | ||
|---|---|---|---|---|---|
16% Off | 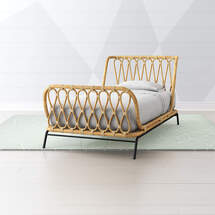 | Ready for the ultimate statement piece in your kids' bedroom? Our Rattan Kids Bed speaks for itself. With a stunning array of rattan, this unique piece of bedroom furniture features intricate, handmade details. That means no two beds will be exactly the same, making each piece one-of-a-kind. | Order & Save | 16% Off | |
16% Off | 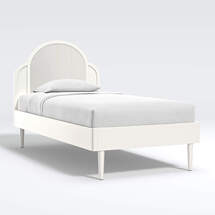 | A kid-sized take on 1930s glamour. Painted creamy white, our Roselle Twin White Wood Bed curves a cloud-like waterfall shape for a dreamy spot to sleep. The reeded central panel of the headboard offers texture, rhythm and a delightfully retro feel. Clean curves and smooth side panels and rails keep the look fresh. Tall, tapered legs elevate the bed and create precious space for underbed storage. Part of our Roselle bedroom collection. | Order & Save | 16% Off | |
16% Off | 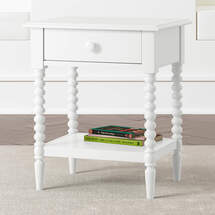 | Jenny Lind, known as the Swedish Nightingale, was an opera singer who performed in the 1800s. She was so popular in her day, furniture styles and household items were named in her honor. The newly designed Jenny Lind Nightstand features the iconic wood turnings that make this style so iconic. Expertly crafted from durable materials, it's a dresser that'll last as long as Jenny Lind's legacy. | Order & Save | 16% Off | |
10% Off | 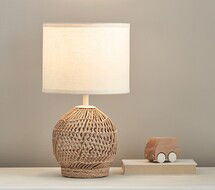 | Light up their room with our exclusive Flora Table Lamp. Full of modern design and original style, it's a kid-friendly look that will cast a sweet glow over their room. | Order & Save | 10% Off | |
10% Off | 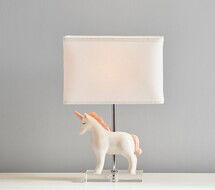 | Our Ceramic Unicorn Lamp is painted to perfection and brings a sweet addition to your child’s room. This playful unicorn lamp works well on a nightstand, desk or dresser. | Order & Save | 10% Off | |
16% Off | 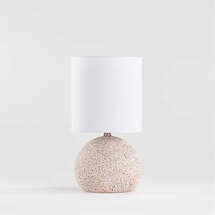 | Made for mixing and matching, our Terrazzo Table Lamp is a unique lighting design that adds a pop of personality to kids rooms. Put it on your kid's nightstand for bedtime stories or use it as task lighting in their study space. Also perfect a nursery, this finishing touch mingles beautifully with so many different furniture styles. The elegant, artful look even works in shared spaces where the whole family hangs out together. Plus, the terrazzo mixture is unique to each lamp, so yours will be one of a kind. | Order & Save | 16% Off | |
15% Off | 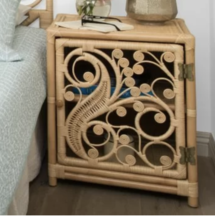 | Flank your bed with tropical style: This rattan nightstand is just the thing to hold your lamp and box of tissues in style. Handcrafted from naturally grown rattan it features woven sides, and a cabinet door with peacock-inspired curlicue designs for an eye-catching look that's also open for you to catch a glimpse of its contents. Measuring just 24'' H, it's the perfect pick to place next to lower-profile furniture. | Order & Save | 15% Off | |
15% Off | 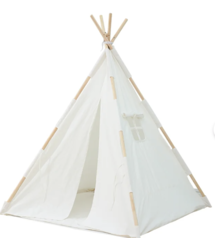 | Bring the great outdoors inside your kids’ playroom. Crafted from durable materials, this playtime must-have’s play tent is perfect for younger children and will keep them endlessly entertained. Kids' tent creates a personal space for your kids and their friends, which lets them have fun and share stories together as well as improve their personalities. | Order & Save | 15% Off | |
16% Off | 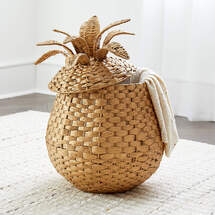 | This pineapple-shaped floor basket has tons of tropical style, plus all the room you need to store toys, games and more. It features a water hyacinth weave over a durable metal frame, plus a gold finish and a lid for tucking clutter away. | Order & Save | 16% Off | |
10% Off | 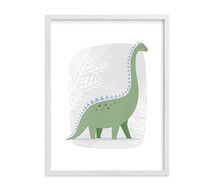 | Inspire your little one's space with art like this unique piece, entitled Happy Dino by Karidy Walker. We’ve partnered with Minted to bring independent design to you. Minted crowdsources artwork from a global community of artists, the public votes and we select winners exclusively for Pottery Barn Kids. By supporting this collection, you’re helping independent artists across the world. Karidy Walker has had a passion for art and creativity since early childhood. She has a Bachelor of Arts in graphic design from Western Washington University, and feels so blessed to be a part of the Minted community. When she’s not designing, you'll find her baking or decorating while hanging out with her husband and two beautiful little girls. | Order & Save | 10% Off | |
15% Off | 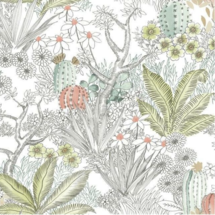 | Quantity: 2 | Pattern Desert Blooms' plants and cacti in full flower highlight the wild beauty of an arid landscape.
York Wallcoverings’ Peel and Stick Premium is eco-friendly, vinyl-free and printed with water-based inks. Combining a designer matte finish with product innovation that guarantees ease of application and complete removability. | Order & Save | 15% Off |
16% Off | 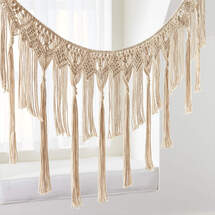 | Upgrading your decor is as simple as stringing up our Crochet Tassel Garland. Embellished with a pattern of intricate cotton knots, it was crafted to supply splendid texture and breezy beauty. And while this macrame garland will definitely dazzle as party decor, you won't want to wait for a celebration to hang it in the nearest kid's room. | Order & Save | 16% Off | |
16% Off | 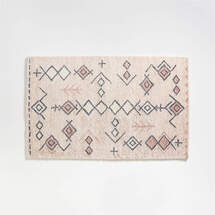 | A magic carpet indeed. Our riff on tradition includes a road map of arrows, totems and triangles in soft pinks, ivory and grey on pale blush. Made of plush New Zealand wool with a kiss of cotton, the rug cushions little toes in softness. Extremely durable and easy to care for, the rug is a great choice for nurseries or kids' bedrooms. | Order & Save | 16% Off | |
20% Off | 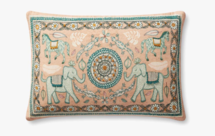 | Handcrafted
100% Cotton
Made in India | Order & Save | 20% Off | |
20% Off | 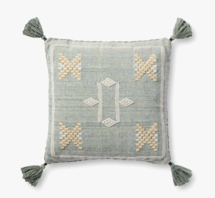 | Handcrafted
100% Cotton
Made in India | Order & Save | 20% Off | |
16% Off | 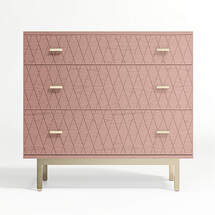 | A true gem that'll elevate the look of any kids room or nursery, our Kids Jewel Blush Dresser boasts a head-turning mixed material design. (In fact, this striking style just might have the parents eyeing one for their own bedroom.) Incised line detailing creates a diamond pattern unique to each piece, so every dresser is one of a kind. The dreamy blush pink glaze finish allows the wood's natural grain to show, while the powder-coated gold drawer pulls and base add that perfectly unexpected detail. Three spacious drawers provide all the space little ones need for their best ensembles, and soft-close glides make it easier for kids to access their stuff. | Order & Save | 16% Off | |
16% Off | 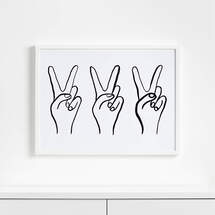 | Spread some positive vibes with this cool framed wall art. A trio of hands illustrated in a playful, sketchbook style display the peace sign. The artwork's classic black and white color scheme gives it the versatility to fit in anywhere, from your kid's bedroom gallery wall to a playroom. | Order & Save | 16% Off | |
10% Off | 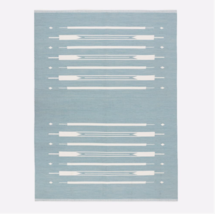 | It's a clean, minimalist approach to boho pattern.
Adds a modern desert-inspired vibe to your space.
Made of polyester with the feel of high-quality wool.
Crafted in a Fair Trade Certified™ facility. | Order & Save | 10% Off | |
16% Off | 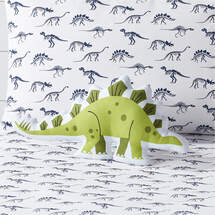 | Bold kids deserve bold bedding accessories, and that's just where our Green Dino Throw Pillow comes in. This dinosaur-shaped pillow will add a pop of bright color to kids rooms. Plus, the 100% cotton percale exterior means this is one cuddly prehistoric creature. Pair it with any of our dinosaur-themed bedding styles and decor for a fantastically jurassic look. | Order & Save | 16% Off | |
16% Off | 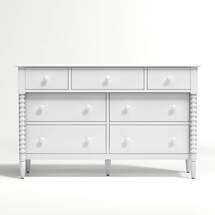 | Jenny Lind, known as the Swedish Nightingale, was an opera singer who performed in the 1800s. She was so popular in her day, furniture styles and household items were named in her honor. The newly designed Jenny Lind Wide Dresser features the iconic wood turnings that make this style so iconic. Expertly crafted from durable materials, it's a dresser that'll last as long as Jenny Lind's legacy. | Order & Save | 16% Off | |
15% Off | 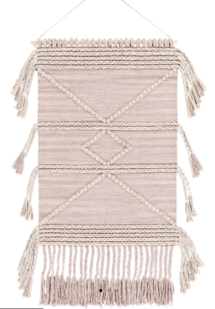 | The Zanafi Tassels Collection feautures compelling global inspired designs brimming with elegance and grace! The perfect addition for any home, these pieces will add eclectic charm to any room! The meticulously woven construction of these pieces boasts durability and will provide natural charm into your decor space. Made in India | Order & Save | 15% Off | |
16% Off | 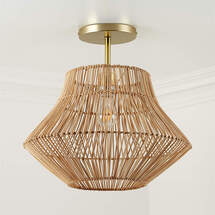 | Our rattan ceiling light will bring the beauty of natural materials to your kid's room while brightening up the space. It features gorgeous handmade rattan in a basket-style weave with a metal frame for strength and longevity. With its breezy design, it's also a statement-making piece of decor. Plus, this flush mount ceiling light is the perfect accent to coordinate with our rattan furniture and storage styles. | Order & Save | 16% Off | |
16% Off | 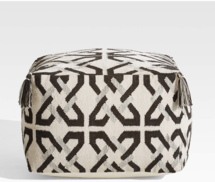 | Poufs are popular for a reason, as they do triple duty providing comfortable seating, doubling as ottomans and accenting rooms the way throw pillows adorn a sofa. Our Mohave outdoor pouf does one better, bringing casual seating and style to porches, patios and balconies. | Order & Save | 16% Off | |
16% Off | 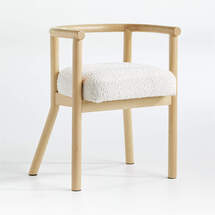 | In a playful update on mid-century modern classics, our White Horse Play Chair designed by Leanne Ford offers comfort and cool factor—perfectly sized down for kids. Round rods of solid beech wood shape the chair's bold frame, from the straight uprights in front to the curved U-shaped chair back. The back legs add a whimsical surprise, splaying outward like the legs of a young horse learning to walk. Upholstered in irresistibly nubby cream boucle, the extra-thick cushion offers a comfortable spot to sit while reading, coloring and creating. | Order & Save | 16% Off | |
20% Off | 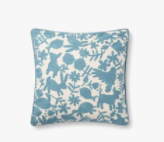 | 100% Cotton
Made in India | Order & Save | 20% Off | |
10% Off | 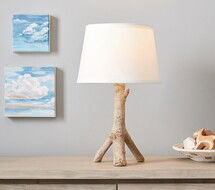 | Turn their space into an enchanted forest with this artfully crafted lamp. Cast of resin, the base bears a striking resemblance to a birch branch, complete with knots and gnarls. | Order & Save | 10% Off |

Access Exclusive Trade Discounts
Enjoy savings across hundreds of top brands–covering the cost of the design.
Convenient Shipment Tracking
Monitor all your orders in one place with instant updates.
Complimentary Shopping Concierge
Get the best prices with our volume discounts and personalized service.
Limited Time: $120 Off Your First Project!
$120 Off Your First Project!
Get a design you'll love - Guaranteed!

What’s My Interior
Design Style?
Discover your unique decorating style with our fast, easy, and accurate interior style quiz!
Design At Home
$120 Off
Your New Room Design
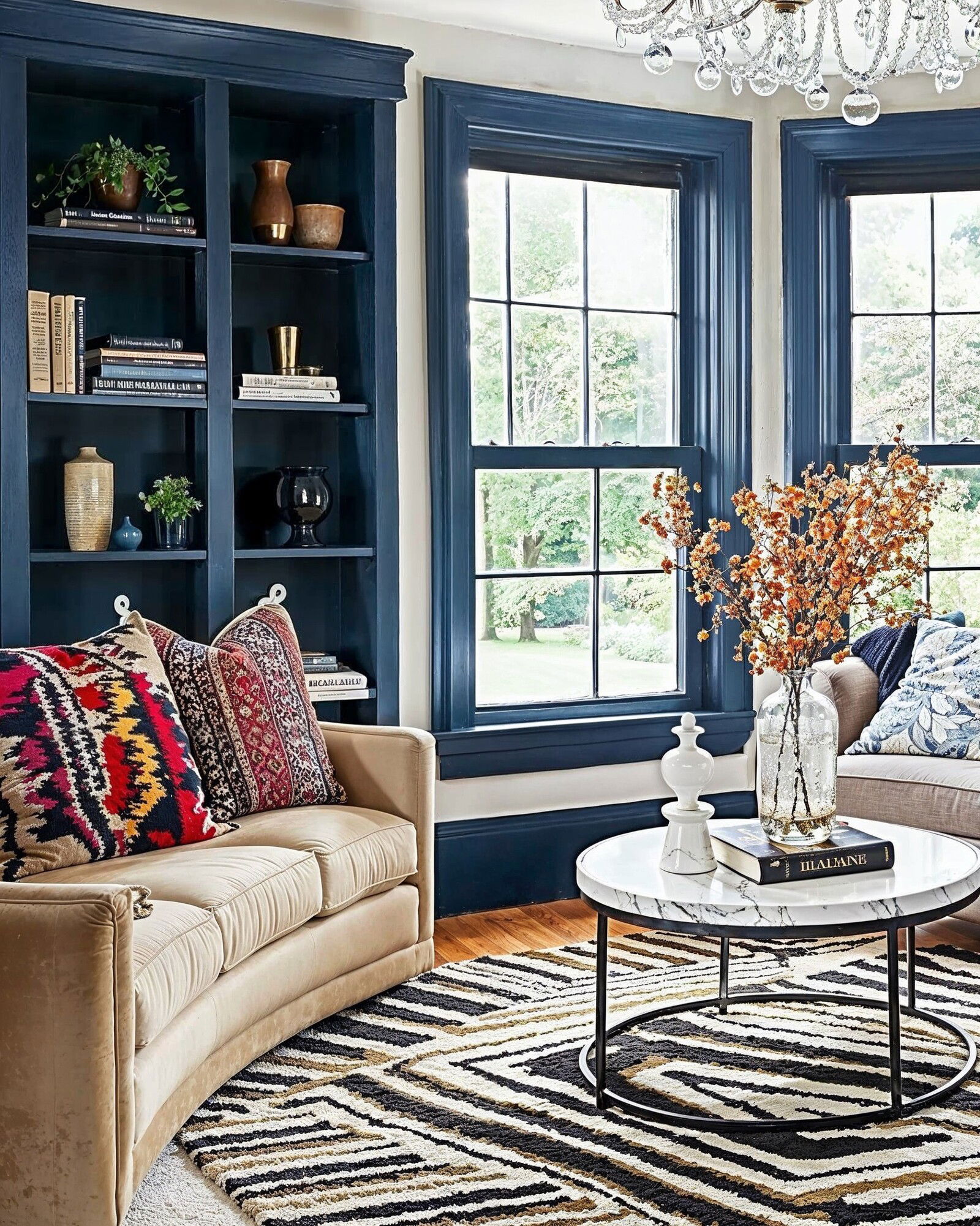

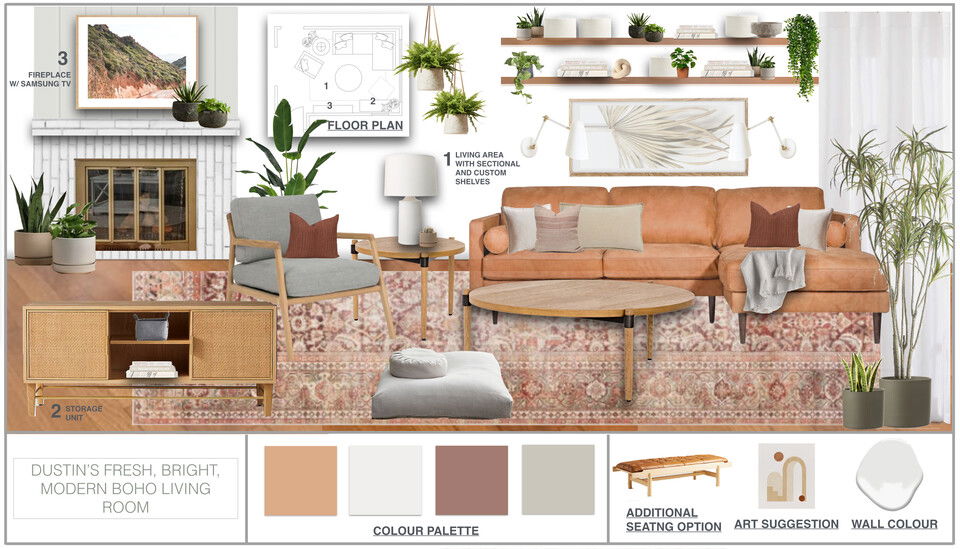
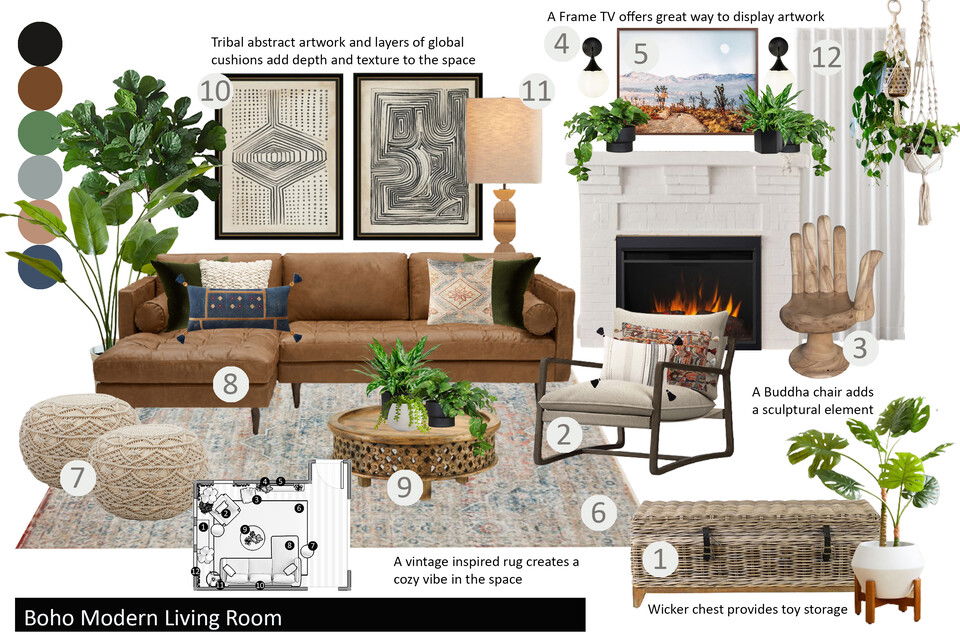
Testimonial