Blue Accents Rustic Kitchen Remodel
Decorilla Designer: Wanda P. | Client: Matt
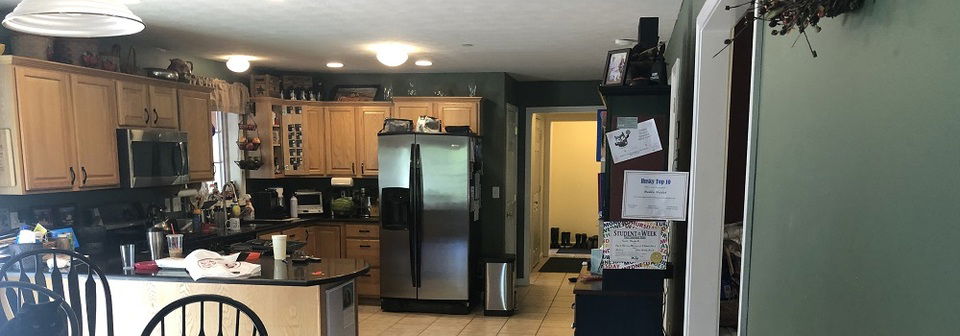
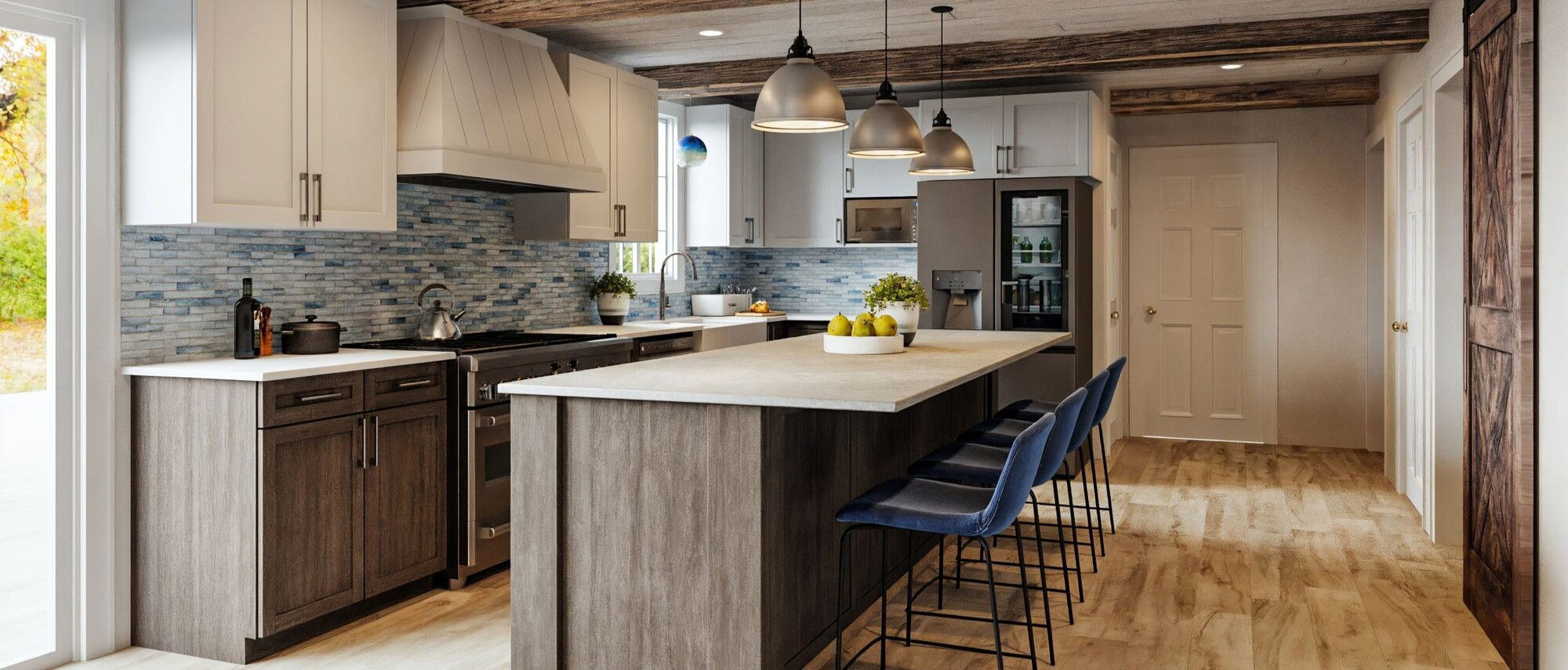



They received proposals from
multiple
professional designers & their perfect design!
multiple
professional designers & their perfect design!
Get a design you'll
- Guaranteed!
Overall Budget:
Over 50k
Project Title:
Blue Accents Rustic Kitchen Remodel
Project Description:
I'm looking to remodel our kitchen, including new appliances (we prefer thermador, but are open to suggestions). We would like a double wall oven if it fit into the plans. If that won't fit well, we would like a 48 inch range such as this:
https://www.thermador.com/us/products-list/ranges/48-ranges/PRD48WISGU?breadcrumb=ranges48
This is our preferred refrigerator. There is also a counter depth version that we would consider if necessary:
https://www.lg.com/us/refrigerators/lg-urnts3106n-instaview-door-in-door-refrigerator-lgsignature
We would like to remove our peninsula and put in an island. We would like to have an exhaust fan over the stove. We would like to have a lighter, more "beach house" feel to the kitchen. We no longer want a table in the kitchen and would like to use that area for a built-in bar top/cabinets that looks over the living room and a small desk area in the corner. We would like more pantry space if possible. A barn door for a pantry would be a great.
Instead of uploading photos of kitchens, I have attached this link to our House ideabook
https://www.houzz.com/ideabooks/131122645/thumbs/kitchen
https://www.thermador.com/us/products-list/ranges/48-ranges/PRD48WISGU?breadcrumb=ranges48
This is our preferred refrigerator. There is also a counter depth version that we would consider if necessary:
https://www.lg.com/us/refrigerators/lg-urnts3106n-instaview-door-in-door-refrigerator-lgsignature
We would like to remove our peninsula and put in an island. We would like to have an exhaust fan over the stove. We would like to have a lighter, more "beach house" feel to the kitchen. We no longer want a table in the kitchen and would like to use that area for a built-in bar top/cabinets that looks over the living room and a small desk area in the corner. We would like more pantry space if possible. A barn door for a pantry would be a great.
Instead of uploading photos of kitchens, I have attached this link to our House ideabook
https://www.houzz.com/ideabooks/131122645/thumbs/kitchen
What's your favorite decor style?:
Beach
What are some of the interior design brands or stores that you like to shop at?:
wayfair, restoration hardware
What are your favorite colors for walls?:
What are your favorite colors for furniture and accents?:
Overall Budget:
Over 50k
Project Title:
Blue Accents Rustic Kitchen Remodel
Project Description:
I'm looking to remodel our kitchen, including new appliances (we prefer thermador, but are open to suggestions). We would like a double wall oven if it fit into the plans. If that won't fit well, we would like a 48 inch range such as this:
https://www.thermador.com/us/products-list/ranges/48-ranges/PRD48WISGU?breadcrumb=ranges48
This is our preferred refrigerator. There is also a counter depth version that we would consider if necessary:
https://www.lg.com/us/refrigerators/lg-urnts3106n-instaview-door-in-door-refrigerator-lgsignature
We would like to remove our peninsula and put in an island. We would like to have an exhaust fan over the stove. We would like to have a lighter, more "beach house" feel to the kitchen. We no longer want a table in the kitchen and would like to use that area for a built-in bar top/cabinets that looks over the living room and a small desk area in the corner. We would like more pantry space if possible. A barn door for a pantry would be a great.
Instead of uploading photos of kitchens, I have attached this link to our House ideabook
https://www.houzz.com/ideabooks/131122645/thumbs/kitchen
https://www.thermador.com/us/products-list/ranges/48-ranges/PRD48WISGU?breadcrumb=ranges48
This is our preferred refrigerator. There is also a counter depth version that we would consider if necessary:
https://www.lg.com/us/refrigerators/lg-urnts3106n-instaview-door-in-door-refrigerator-lgsignature
We would like to remove our peninsula and put in an island. We would like to have an exhaust fan over the stove. We would like to have a lighter, more "beach house" feel to the kitchen. We no longer want a table in the kitchen and would like to use that area for a built-in bar top/cabinets that looks over the living room and a small desk area in the corner. We would like more pantry space if possible. A barn door for a pantry would be a great.
Instead of uploading photos of kitchens, I have attached this link to our House ideabook
https://www.houzz.com/ideabooks/131122645/thumbs/kitchen
What's your favorite decor style?:
Beach
What are some of the interior design brands or stores that you like to shop at?:
wayfair, restoration hardware
What are your favorite colors for walls?:
What are your favorite colors for furniture and accents?:
Dimensions:
28 ft x 13ft x 10 ft
Floor plan:








Photos of your room:
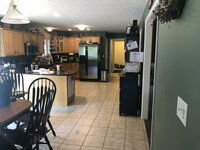
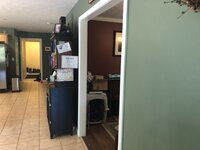
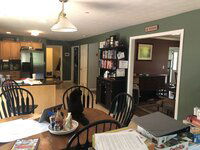
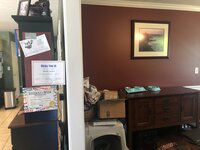
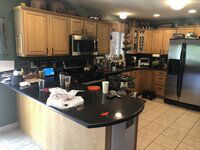
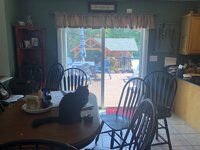
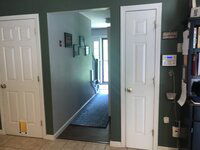
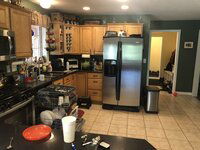
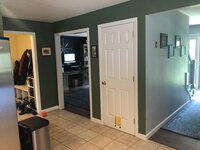
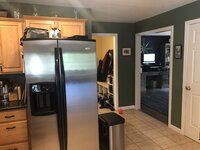
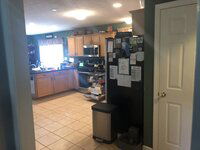
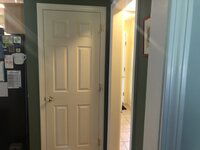
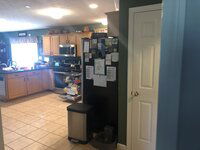
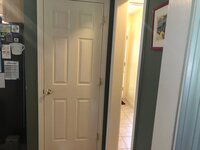
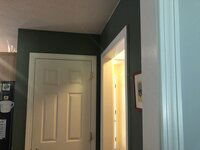
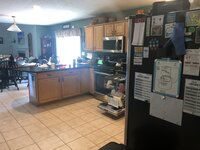
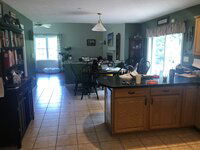
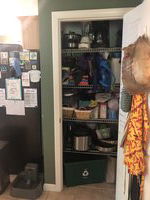
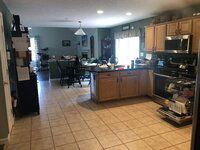
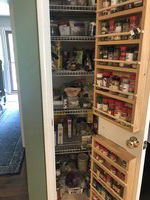
Room Label:
My Kitchen
I want this room to feel more masculine/feminine/neutral:
Neutral
What type of sunlight does this room receive?:
Morning light
What do you currently dislike about the room?:
The dark colors. Dated cabinets. Old, low quality appliances. Poor pantry/storage space.
What pieces of existing furniture, lighting, art or accessories do you want to keep in the design?:
None
Are you open to changing your wall colors?:
Yes
Do you have a preference for either paint or wall covering, or are you open to both?:
Open to both
Are you open to changing your floor covering?:
Yes, Tile
Attach a floor plan:
Additional comments to designers:
I can send photos of the measureents, but likely easiest to see the measurements in the Lowes design planner that I used
https://kitchendesignaccess.lowes.com/api/RedirectToIS?site=kitchendesign.lowes.com/index.html?int_cmp=LowesKitchenDesignTool%3AC%3AKitchen%3AMerch%3Atry_virtual_kitchen_designer_tool&uid=eyJhbGciOiAiSFMyNTYiLCJ0eXBlIjogIkpXVCJ9.eyJ1aWQiOiJhbmNvLTE3YmZkZTU5OGM1ZDkyMDM3MjgyMWQ2NmIyZjRiNjdhYzliOWI2NGM3ZjM0YmVjYy4yZWI4ZWRlMTA2MGNmMjBiMzIyZGFlZDJiNjkxMWEzNjI4ZTZjN2JkZmFjMWE4ZTg5MjlhYjljMjk1Nzc5ZDljIiwiY29tcGFueSI6Imxvd2VzIiwiRW1haWwiOiIiLCJQaWN0dXJlIjoiaHR0cHM6Ly9hbmxvZ2Jsb2IuYmxvYi5jb3JlLndpbmRvd3MubmV0L2FubG9nL2Fub255bW91cy5wbmciLCJGdWxsTmFtZSI6IkFub255bW91cyIsImlhdCI6MTU5ODExNzc3OTExOCwiZXhwdCI6MTU5ODEyMTM3OTExOCwiaXAiOm51bGwsInR5cGUiOiJiZWFyZXIiLCJyb2xlIjoiQW5vbnltb3VzQ29sbGFib3JhdG9yIn0.68faf5a5a7131284bdf26841b69978a4096e0de7684f73be6208f512e6bc91ea&pid=_FSR7xAREhM&utm_source=email
https://kitchendesignaccess.lowes.com/api/RedirectToIS?site=kitchendesign.lowes.com/index.html?int_cmp=LowesKitchenDesignTool%3AC%3AKitchen%3AMerch%3Atry_virtual_kitchen_designer_tool&uid=eyJhbGciOiAiSFMyNTYiLCJ0eXBlIjogIkpXVCJ9.eyJ1aWQiOiJhbmNvLTE3YmZkZTU5OGM1ZDkyMDM3MjgyMWQ2NmIyZjRiNjdhYzliOWI2NGM3ZjM0YmVjYy4yZWI4ZWRlMTA2MGNmMjBiMzIyZGFlZDJiNjkxMWEzNjI4ZTZjN2JkZmFjMWE4ZTg5MjlhYjljMjk1Nzc5ZDljIiwiY29tcGFueSI6Imxvd2VzIiwiRW1haWwiOiIiLCJQaWN0dXJlIjoiaHR0cHM6Ly9hbmxvZ2Jsb2IuYmxvYi5jb3JlLndpbmRvd3MubmV0L2FubG9nL2Fub255bW91cy5wbmciLCJGdWxsTmFtZSI6IkFub255bW91cyIsImlhdCI6MTU5ODExNzc3OTExOCwiZXhwdCI6MTU5ODEyMTM3OTExOCwiaXAiOm51bGwsInR5cGUiOiJiZWFyZXIiLCJyb2xlIjoiQW5vbnltb3VzQ29sbGFib3JhdG9yIn0.68faf5a5a7131284bdf26841b69978a4096e0de7684f73be6208f512e6bc91ea&pid=_FSR7xAREhM&utm_source=email
Dimensions:
28 ft x 13ft x 10 ft
Floor plan:








Photos of your room:




















Room Label:
My Kitchen
I want this room to feel more masculine/feminine/neutral:
Neutral
What type of sunlight does this room receive?:
Morning light
What do you currently dislike about the room?:
The dark colors. Dated cabinets. Old, low quality appliances. Poor pantry/storage space.
What pieces of existing furniture, lighting, art or accessories do you want to keep in the design?:
None
Are you open to changing your wall colors?:
Yes
Do you have a preference for either paint or wall covering, or are you open to both?:
Open to both
Are you open to changing your floor covering?:
Yes, Tile
Attach a floor plan:
Additional comments to designers:
I can send photos of the measureents, but likely easiest to see the measurements in the Lowes design planner that I used
https://kitchendesignaccess.lowes.com/api/RedirectToIS?site=kitchendesign.lowes.com/index.html?int_cmp=LowesKitchenDesignTool%3AC%3AKitchen%3AMerch%3Atry_virtual_kitchen_designer_tool&uid=eyJhbGciOiAiSFMyNTYiLCJ0eXBlIjogIkpXVCJ9.eyJ1aWQiOiJhbmNvLTE3YmZkZTU5OGM1ZDkyMDM3MjgyMWQ2NmIyZjRiNjdhYzliOWI2NGM3ZjM0YmVjYy4yZWI4ZWRlMTA2MGNmMjBiMzIyZGFlZDJiNjkxMWEzNjI4ZTZjN2JkZmFjMWE4ZTg5MjlhYjljMjk1Nzc5ZDljIiwiY29tcGFueSI6Imxvd2VzIiwiRW1haWwiOiIiLCJQaWN0dXJlIjoiaHR0cHM6Ly9hbmxvZ2Jsb2IuYmxvYi5jb3JlLndpbmRvd3MubmV0L2FubG9nL2Fub255bW91cy5wbmciLCJGdWxsTmFtZSI6IkFub255bW91cyIsImlhdCI6MTU5ODExNzc3OTExOCwiZXhwdCI6MTU5ODEyMTM3OTExOCwiaXAiOm51bGwsInR5cGUiOiJiZWFyZXIiLCJyb2xlIjoiQW5vbnltb3VzQ29sbGFib3JhdG9yIn0.68faf5a5a7131284bdf26841b69978a4096e0de7684f73be6208f512e6bc91ea&pid=_FSR7xAREhM&utm_source=email
https://kitchendesignaccess.lowes.com/api/RedirectToIS?site=kitchendesign.lowes.com/index.html?int_cmp=LowesKitchenDesignTool%3AC%3AKitchen%3AMerch%3Atry_virtual_kitchen_designer_tool&uid=eyJhbGciOiAiSFMyNTYiLCJ0eXBlIjogIkpXVCJ9.eyJ1aWQiOiJhbmNvLTE3YmZkZTU5OGM1ZDkyMDM3MjgyMWQ2NmIyZjRiNjdhYzliOWI2NGM3ZjM0YmVjYy4yZWI4ZWRlMTA2MGNmMjBiMzIyZGFlZDJiNjkxMWEzNjI4ZTZjN2JkZmFjMWE4ZTg5MjlhYjljMjk1Nzc5ZDljIiwiY29tcGFueSI6Imxvd2VzIiwiRW1haWwiOiIiLCJQaWN0dXJlIjoiaHR0cHM6Ly9hbmxvZ2Jsb2IuYmxvYi5jb3JlLndpbmRvd3MubmV0L2FubG9nL2Fub255bW91cy5wbmciLCJGdWxsTmFtZSI6IkFub255bW91cyIsImlhdCI6MTU5ODExNzc3OTExOCwiZXhwdCI6MTU5ODEyMTM3OTExOCwiaXAiOm51bGwsInR5cGUiOiJiZWFyZXIiLCJyb2xlIjoiQW5vbnltb3VzQ29sbGFib3JhdG9yIn0.68faf5a5a7131284bdf26841b69978a4096e0de7684f73be6208f512e6bc91ea&pid=_FSR7xAREhM&utm_source=email
Get a design you'll love - Guaranteed!
- My Kitchen
- Project Shopping Lists & Paint Colors
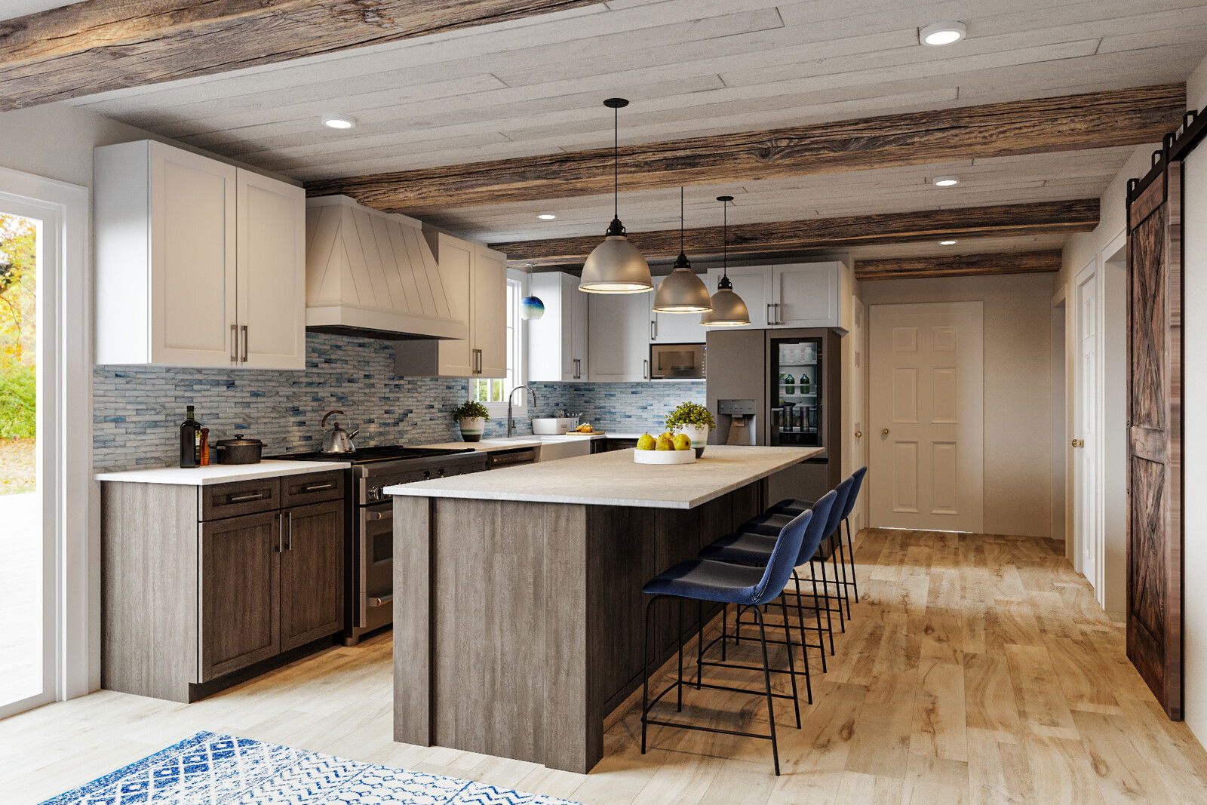
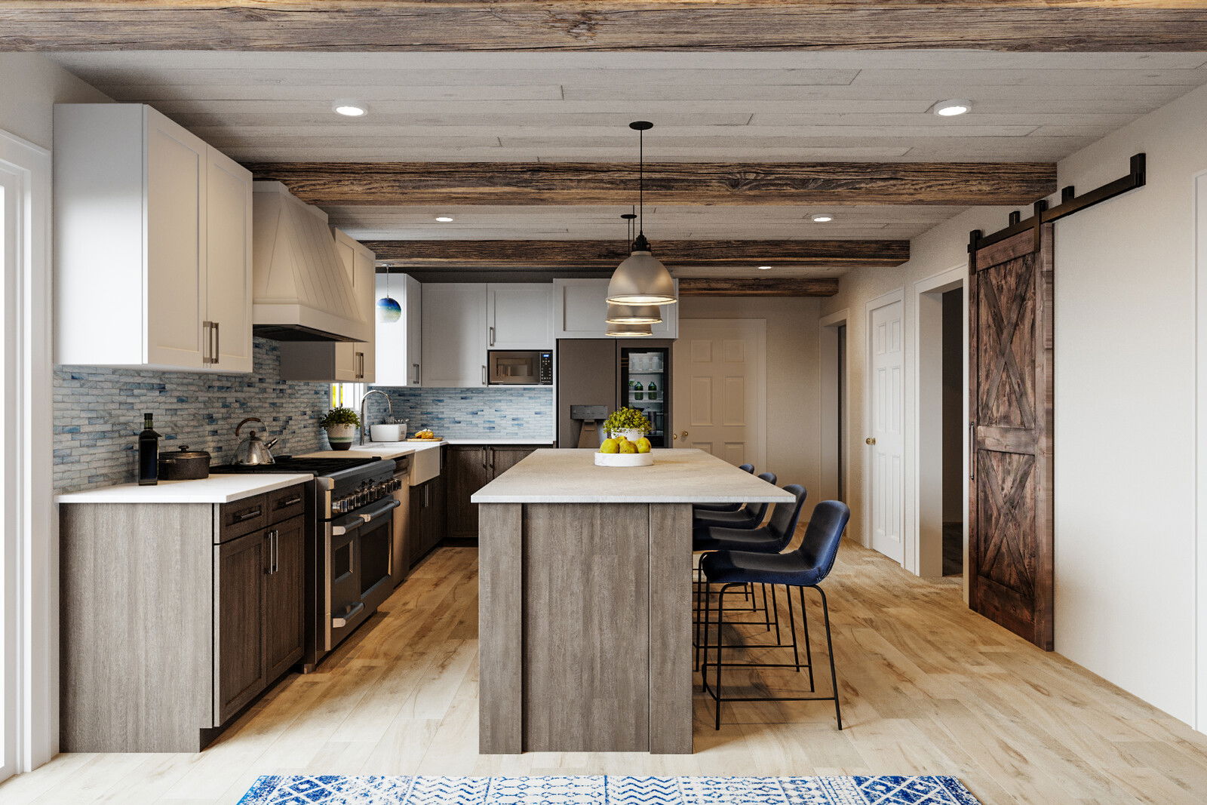
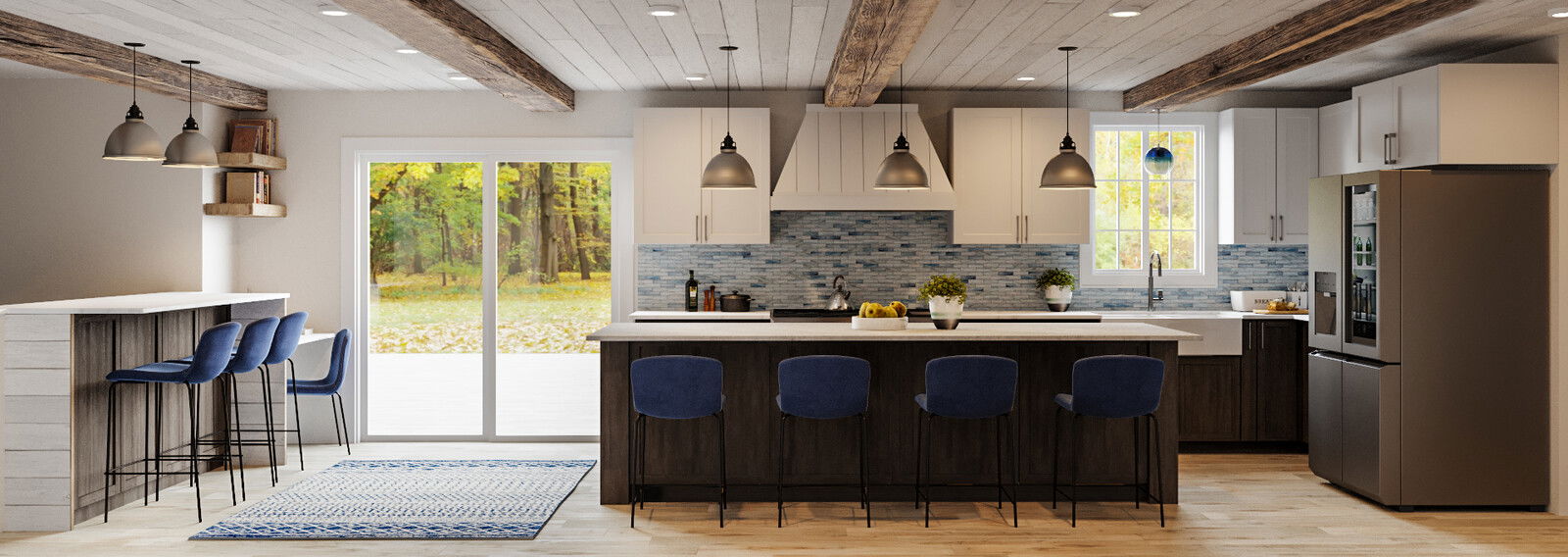
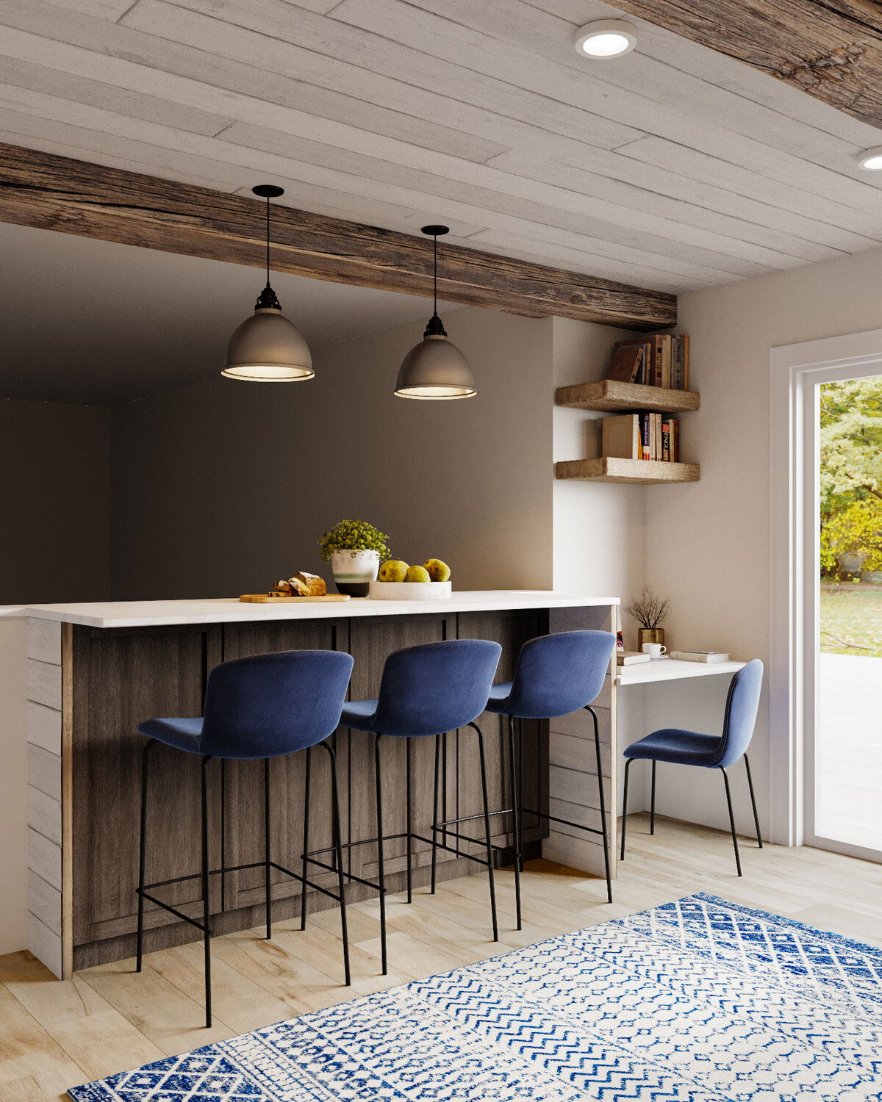




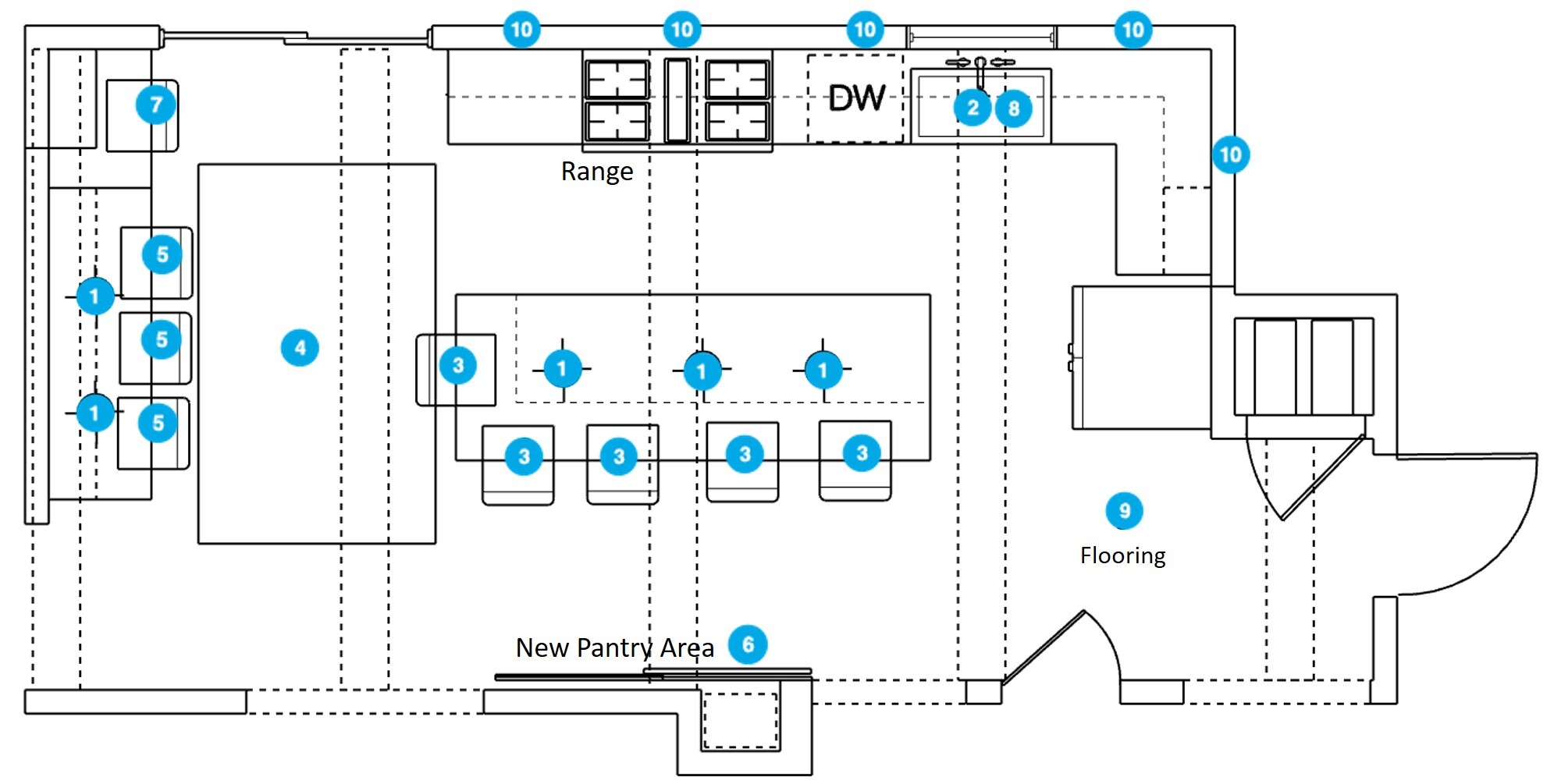
- 1 Nickel Brushed Pendant
- 2 Double X Barn Door
- 3 Primitivo Blue Velvet Counter Stool
- 4 Legend Sand Wood Plank Porcelain Tile
- 5 Elaziz Rugs 5'3" x 7'6"
- 6 SEA AND SAND GLOBE ART GLASS PENDANT
- 7 Primitivo Blue Velvet Bar Stool
- 8 Primitivo Navy Blue Velvet Dining Chair
- 9 Arcticstone Double Basin Farmhouse Kitchen Sink with Basket Strainer by Kingston Brass
- 10 New England Series Backsplash Glass Tile Maritime Blue
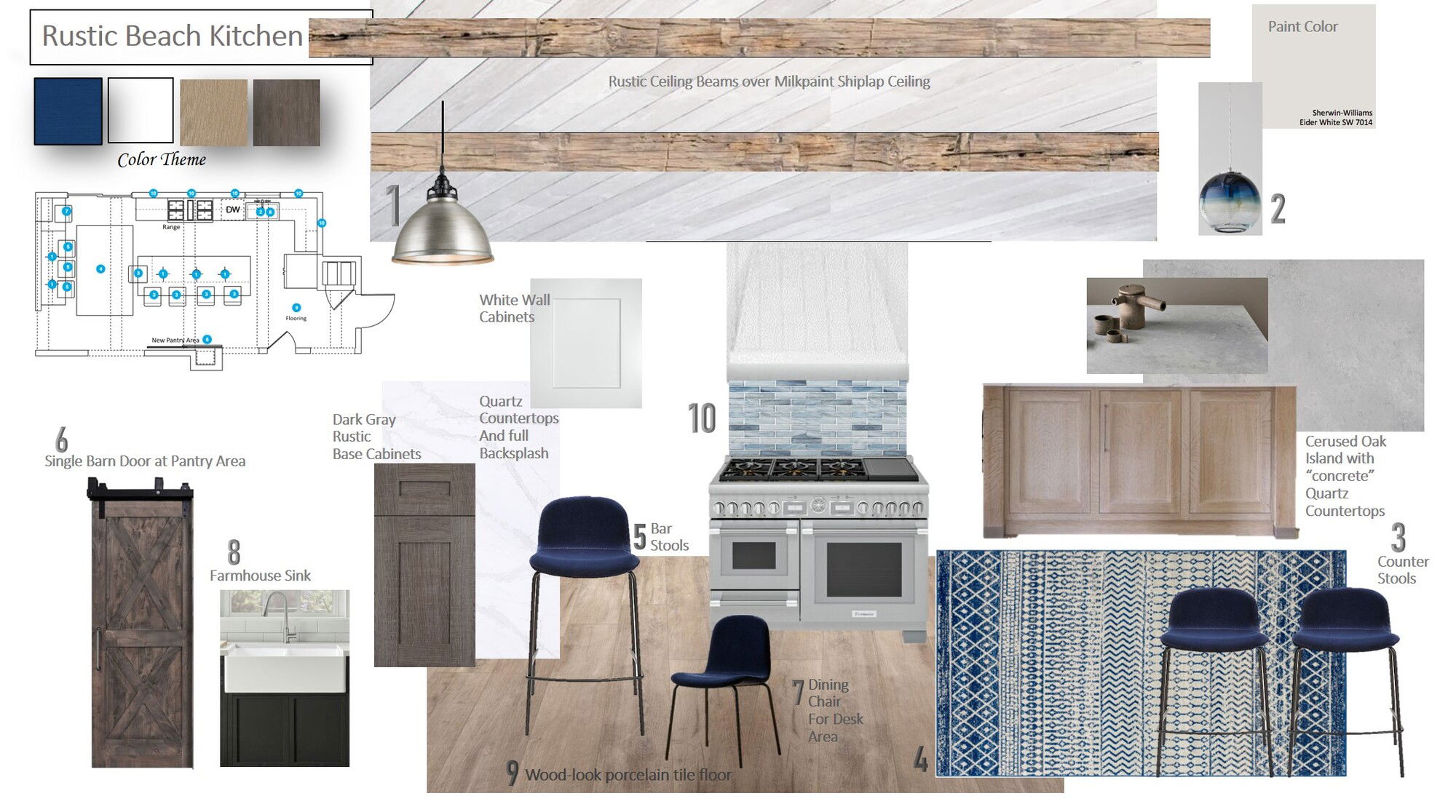


Decorilla Can
Pay for Itself
Pay for Itself
Update your space and gain access to exclusive discounts today!
My Kitchen ColorsMy Kitchen
Using lighter colors in your medium-sized room will make it feel more airy and bright
For your main color, we chose to use a warm gray/off-white because it is neutral and seen as elegant and classy. It compliments many colors such as white, blue, and yellow and works well as part of a color scheme in any room.
Use an eggshell or satin finish paint which has a very light touch of shine (similar texture to an eggshell as implied by its name). This finish is very often used for walls and is more durable and easier to clean than matte finish
For your main color, we chose to use a warm gray/off-white because it is neutral and seen as elegant and classy. It compliments many colors such as white, blue, and yellow and works well as part of a color scheme in any room.
Use an eggshell or satin finish paint which has a very light touch of shine (similar texture to an eggshell as implied by its name). This finish is very often used for walls and is more durable and easier to clean than matte finish
My Kitchen Colors
Color
Area
Name
Company / Code
Link
Walls
Eider White
Sherwin Williams Sw 7014
My Kitchen Shopping List
| Decorilla Discount | Item | Description | Decorilla Discount | ||
|---|---|---|---|---|---|
28% Off | 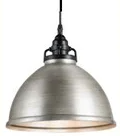 | Quantity: 5 | The pendant has a melding of honest materials and exemplary hand-finishing techniques. The antique brushed nickel finish on the shade of this silver pendant contrasts nicely with the satin black hardware. | Order & Save | 28% Off |
15% Off | 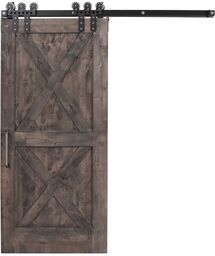 | The Double X Bypassing Barn Doors are perfect for your rustic styled home. The X overlay adds personality and texture to any room. | Order & Save | 15% Off | |
16% Off |  | Quantity: 4 | Ciao bello. High-design meets impeccable style. We wouldn't expect anything less from an Italian-made bar stool. Black steel frame cuts a clean silhouette topped by a cushy ergonomic seat upholstered in luxe navy blue velvet. | Order & Save | 16% Off |
5% Off |  | Quantity: 27 | Not only does porcelain wood-look tile have the dimension and variety of the rich colors of authentic wood, it’s also durable and easy to maintain.
| Order & Save | 5% Off |
28% Off |  | 100% Polypropylene. Machine Woven. No Backing. Colors: Dark Blue, Medium Gray, White | Order & Save | 28% Off | |
6% Off | 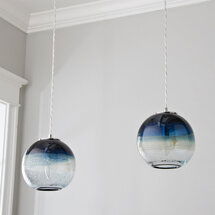 | SKU PE19081 | Order & Save | 6% Off | |
16% Off |  | Quantity: 3 | Ciao bello. High-design meets impeccable style. We wouldn't expect anything less from an Italian-made bar stool. Black steel frame cuts a clean silhouette topped by a cushy ergonomic seat upholstered in luxe navy blue velvet. Learn about Omar De Biaggio on our blog. CB2 exclusive. | Order & Save | 16% Off |
16% Off |  | Ciao bella. High-design meets impeccable style. We wouldn't expect anything less from an Italian-made chair. Black steel frame cuts a clean silhouette topped by a cushy ergonomic seat upholstered in navy blue velvet that reads ultra high-end. Velvet dining chair is chic around the table, also handsome at a desk. Learn about Omar De Biaggio on our blog. CB2 exclusive. | Order & Save | 16% Off | |
15% Off | 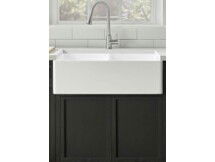 | Coordinated with an elegant pairing of quality construction interwoven with sophisticated designs and styles, the collection is crafted to bring aesthetic beauty alongside exceptional performance with its line of solid surface farmhouse kitchen sinks. Farmhouse sinks have an apron front that causes the sink to be the centerpiece of kitchen design. | Order & Save | 15% Off | |
5% Off | 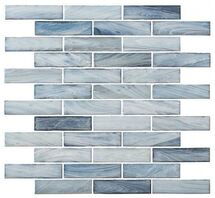 | Quantity: 26 | Glazzio's New England series in Maritime Blue NWG793 is a sleek 1"x4" tile of bright blue and muted blue shades reminiscent of watercolors available in 12 7/8"x 12" mesh sheets for easier installation. With its slim tiles interlocking together, this design gives a striking, cohesive statement in any room of your choosing.
Sold by the sheet / Sq. Ft.
Quantity includes standard 15% overage for breakage | Order & Save | 5% Off |
4700015470000847000064700010470001247000144700007470001147000094700013

Decorilla Can Pay For Itself
Shop with Decorilla and Save!
Access Exclusive Trade Discounts
Enjoy savings across hundreds of top brands–covering the cost of the design.
Convenient Shipment Tracking
Monitor all your orders in one place with instant updates.
Complimentary Shopping Concierge
Get the best prices with our volume discounts and personalized service.
Limited Time: $120 Off Your First Project!
$120 Off Your First Project!
Available To Project Holder Only.
Available To Project Holder Only.
Get a design you'll love - Guaranteed!

What’s My Interior
Design Style?
Discover your unique decorating style with our fast, easy, and accurate interior style quiz!
Design At Home
$120 Off
Your New Room Design
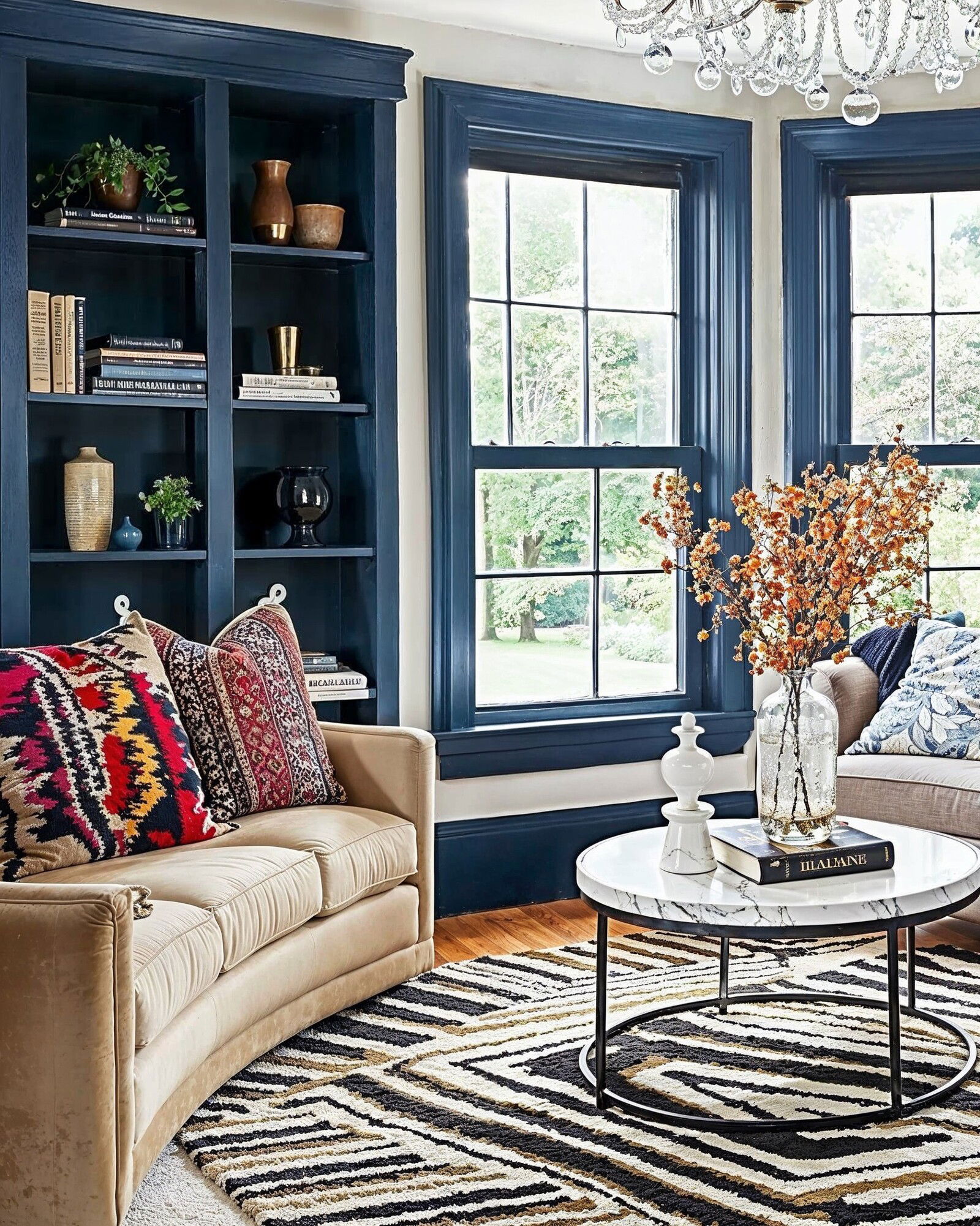

Design At Home
$120 Off
Your New Room Design
Get Deal Now
Limited Time Only
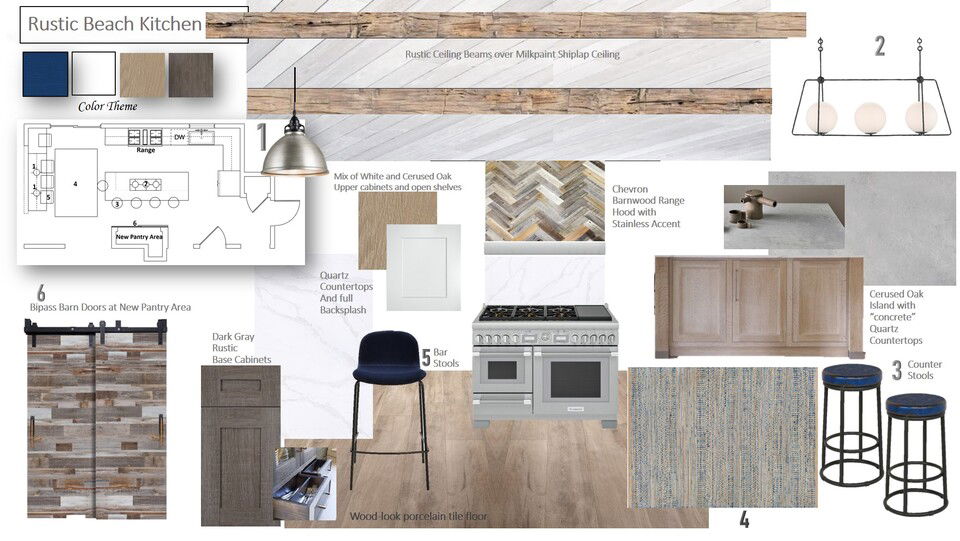
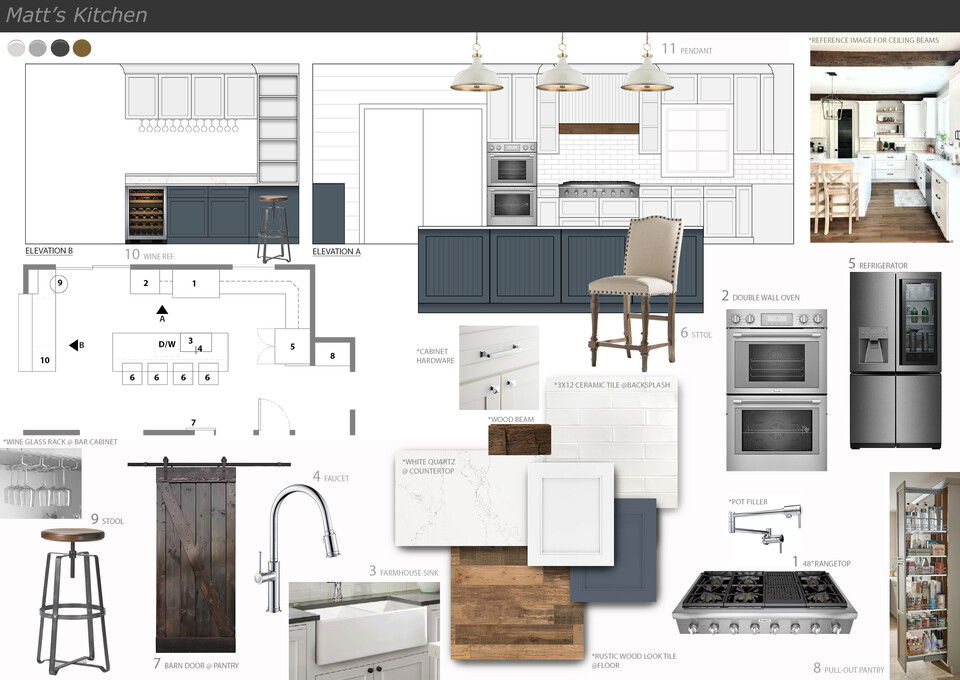
Testimonial